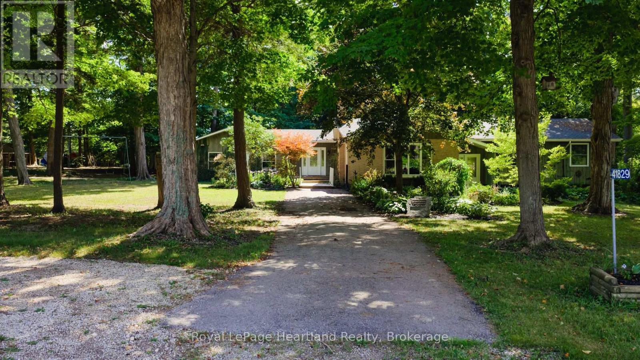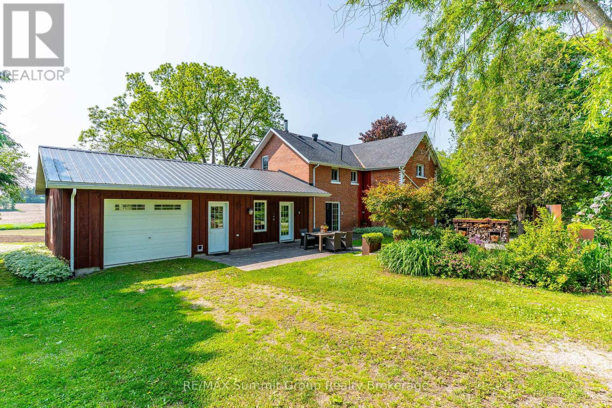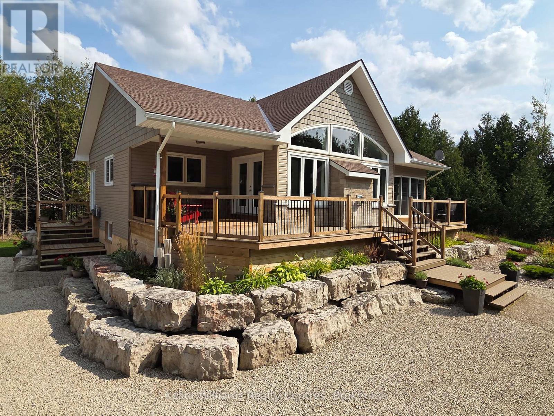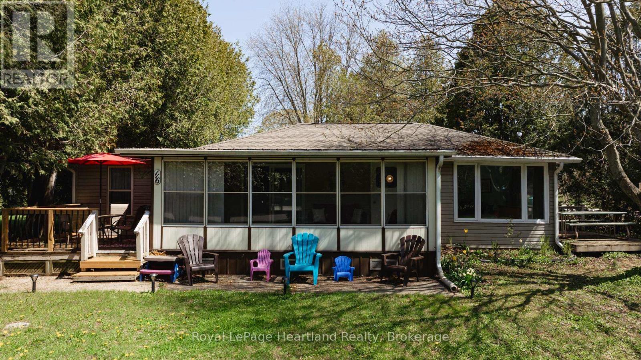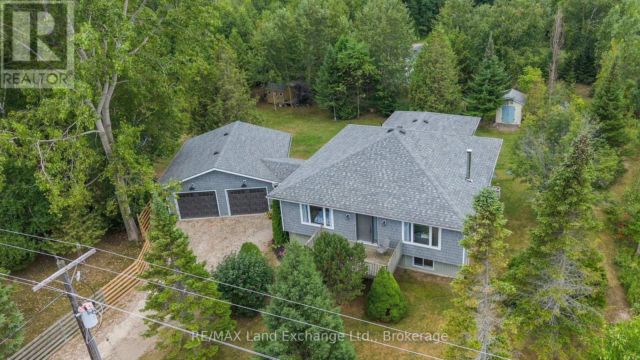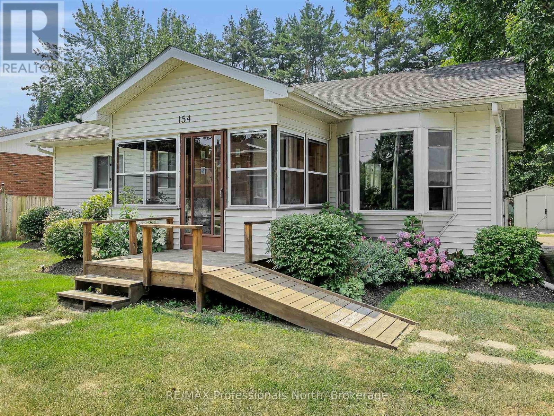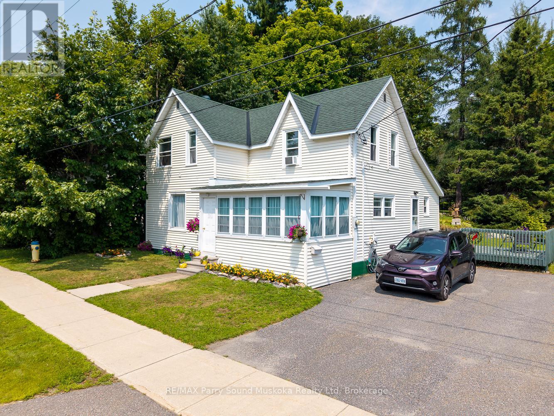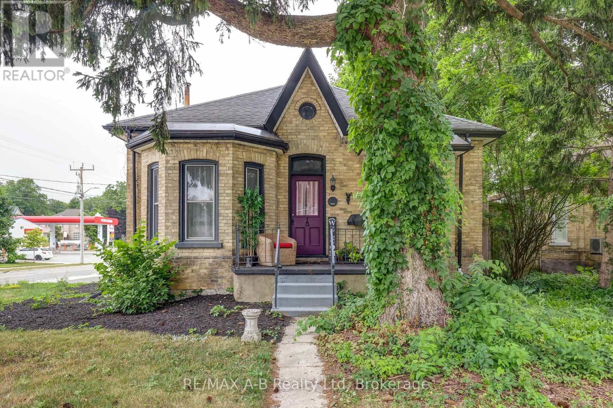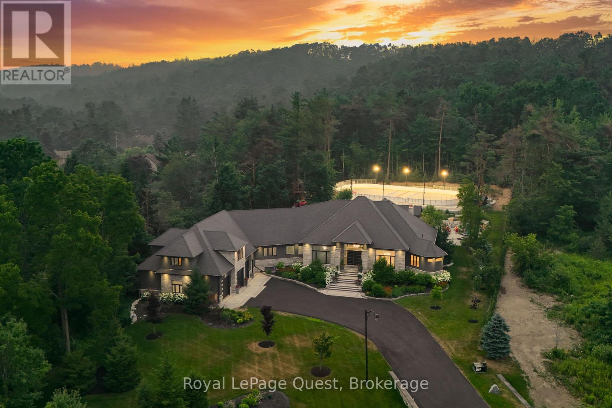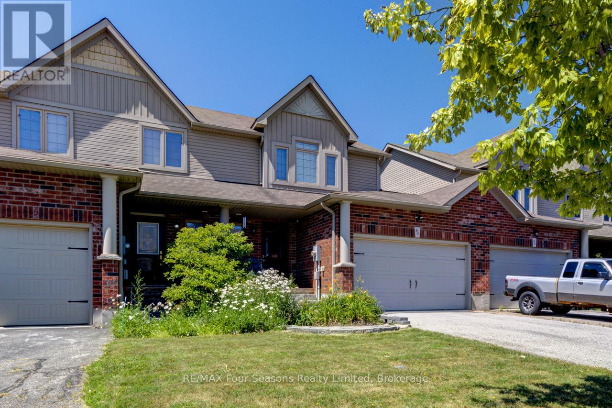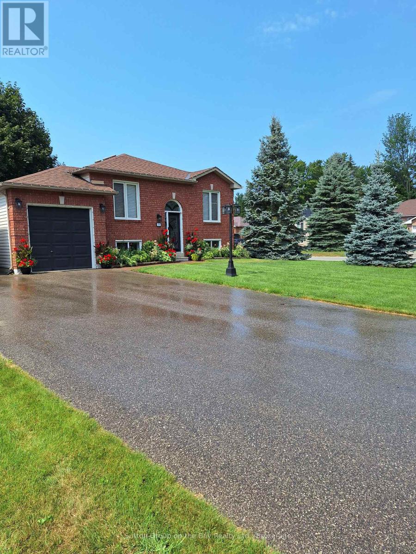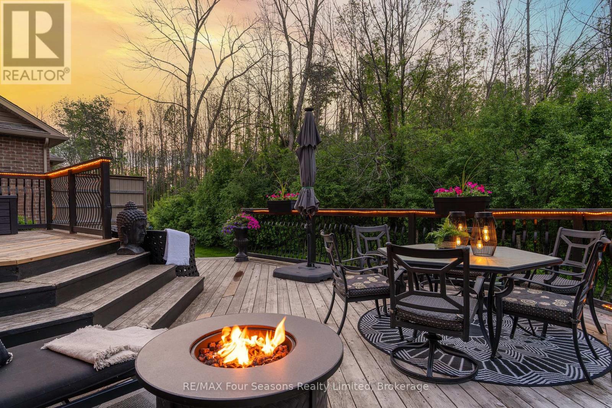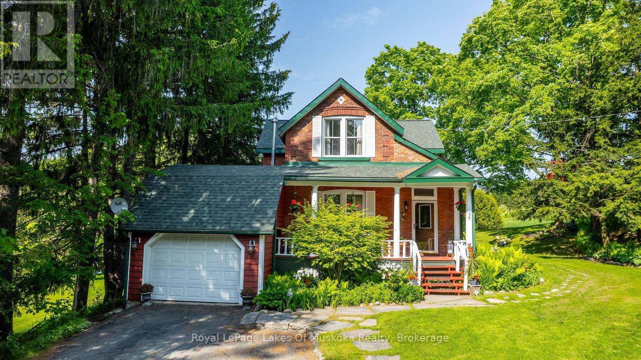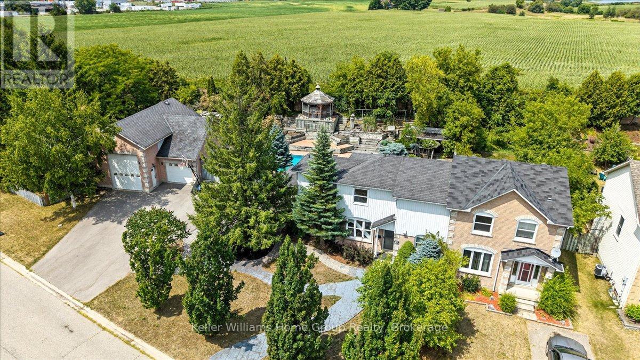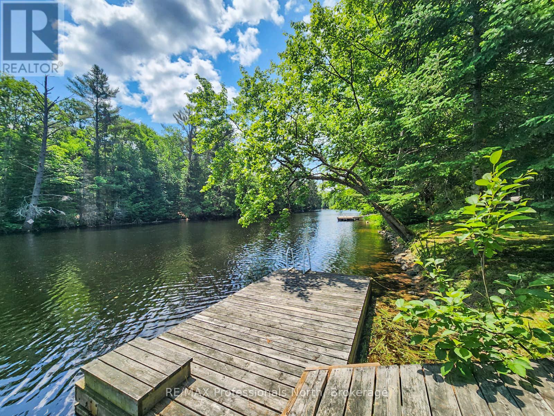41829 Amberley Road
Morris Turnberry, Ontario
Welcome to MacFarlane Meadows, a cherished family home that has stood the test of time since 1971. For the first time, this beloved sanctuary is being offered for sale, inviting a new family to step into a legacy of warmth & unforgettable memories. Nestled on the outskirts of Bluevale, just a stone's throw from the quaint town of Wingham, this remarkable 4-acre property has been a backdrop for countless family milestones. With 4+1 spacious bedrooms & 2 updated bathrooms, there's room for everyone to unwind & thrive, making it the perfect haven for growing families. At the heart of this home is the large family room, a cozy space designed for connection and comfort. It's here that many evenings have been spent sharing stories & enjoying each others company. The expansive kitchen, equipped with a generous breakfast bar & ample space for a table, has been the scene of countless family gatherings. Just beyond the kitchen, a new deck beckons for outdoor dining or sipping morning coffee, all while soaking in the breathtaking views of the surrounding landscape. One of the standout features of this property is the tranquil river meandering through the grounds, offering a peaceful retreat right in your backyard. Imagine lazy afternoons spent fishing or kayaking, or crafting your own maple syrup from the 50 sugar trees dotting the property a delightful adventure for family members of all ages! The walk-out basement, a versatile space, leads directly to the river, presenting endless possibilities. Whether you envision a cozy den, a vibrant entertainment area, or additional guest accommodations, this space is a canvas for your creativity. Throughout the years, MacFarlane Meadows has been a hub of cherished family gatherings, brimming with laughter and love. Unique and captivating, this property is truly one of a kind, promising to impress all who step foot on its grounds. Don't miss your chance to claim this remarkable piece of paradise and start building your own story here! (id:54532)
30 Rockcliffe Drive N
Carling, Ontario
Drive in or sail in, unwind, lock up and go - Georgian Bay cottage life done right. Looking for the kind of cottage that gives you everything you love about Georgian Bay and nothing you don't? This 3-season retreat offers the best of spring, summer and fall, then easily closes up so you can chase the sun or head south for winter. Set just off a municipally maintained road this 3-bedroom, 1-bath cottage blends simplicity with smart upgrades. Southwest-facing with stunning bay views it's the perfect place to unplug. A cozy living room with a wood stove welcomes cool-weather weekends while the screened-in porch gives you that classic cottage feel, bug-free dining, board games and morning coffees all included. Sailors and boaters take note: the deep water steel-reinforced dock are ready for your keel sailboat or cruiser no worry about water levels, just tie up and enjoy. Relax and take in the sunset from the spacious deck featuring sleek glass railings and newly rebuilt stairs and decking designed to maximize your view and improve accessibility. Yes the lot is naturally sloped with granite outcrops and neighbours are nearby but the design makes smart use of space and keeps your focus on the water where it belongs. Whether you're here for quiet family weekends, paddle boarding at sunset or sailing the bay this is the kind of place that works with your lifestyle not against it. Come fall simply close the doors, turn the key and catch your flight south. This isn't just a cottage, it's freedom Georgian Bay style. (id:54532)
Carriage House - 51 Louisa Street W
Blue Mountains, Ontario
WINTER SEASONAL (DEC/JAN/FEB/MARCH 2025/26) Escape to this renovated and well-maintained 2-bedroom, 1-bathroom furnished unit in the heart of Thornbury, perfect for a winter ski season retreat. Nestled within walking distance of Thornbury's boutique shops, restaurants, and scenic waterfront, and just a 10-15 minute drive to the ski hills, this home offers the perfect combination of comfort, convenience, and seasonal charm. Inside, you will find a cozy, smoke-free, space with all the essential amenities to make your stay enjoyable, including a gas fireplace for warmth and ambiance. Unwind in the hot tub set within serene, beautifully landscaped surroundings, the ideal retreat after skiing or a day of local adventures. The unit comes with 1 garage parking space and 2 additional outdoor spots, with snow removal included for a hassle-free winter experience. Enjoy snowshoeing or winter hikes on nearby trails, and experience all that this area has to offer. Your seasonal home base is ready just bring your gear and settle in. Don't miss this opportunity to enjoy the best of Thornbury while being just minutes from Blue Mountain, Craigleith, and Alpine Ski Clubs. Your winter getaway awaits! Utilities included in price. Hot tub maintenance available at Tenants Expense ($90/biweekly) (id:54532)
211 Elgin Street
Brockton, Ontario
Attention first-time buyers! This charming 3-bedroom, 1-bath home is updated and move-in ready. Recent upgrades include roof shingles, siding, eaves, and downspouts (all within 2 years), plus a refreshed kitchen and bath. Enjoy an open-concept kitchen, dining, and living area, a main-floor bedroom, and two more upstairs. The back mudroom/laundry connects to the side foyer for convenience. Gas furnace with central air. Furniture is negotiable. Located on a quiet residential street close to all amenities. (id:54532)
795099 East Back Line
Grey Highlands, Ontario
2.7 Acres of Space, Style, and Comfort. Looking for a home that feels like both an escape and a place you can truly live in every day? This red brick Victorian does exactly that. Full of character and smart updates, it blends the warmth of country living with the kind of comfort that makes life easy. Inside, there's room for everyone with four bedrooms, two full baths, and a bright, inviting kitchen with a woodstove and a breakfast nook that opens to a private side yard. Picture morning coffee, evening cocktails, or just watching the seasons shift. Next to the living room, the dining room works perfectly for dinner parties or holiday meals. The real showstopper is the timber frame family room with garden views, the kind of space where you'll find your spot and never want to leave. The primary suite is tucked above it on the second level, and there's also a main floor office, laundry, and attached garage to keep daily life running smoothly. Outside, the courtyard with a decorative pond feels like your own private escape, and the countryside views bring a calm you didn't know you needed. A detached garage with a workshop gives hobbyists or weekend projects plenty of space, and the greenhouse is ready for your next garden season. The long countryside view stretches out beautifully, offering an ever-changing backdrop of open fields that feels peaceful no matter the season. Located on a paved road just minutes to the top of BVSC, the Bruce Trail, and the growing Town of Markdale, where you're close to a new hospital, new elementary school, updated grocery store, and great local shops and restaurants. Full-time or weekend, this is more than a house, it's a lifestyle worth holding onto. (id:54532)
1 Island 3lm Island
Gravenhurst, Ontario
Lighthouse Island, Muskoka's Historic Jewel. For the first time in nearly 115 years, 2.39 acres of iconic Lighthouse Island at the Narrows on world-famous Lake Muskoka is being offered to the public. Steeped in history and unmatched in beauty, part of Lighthouse Island was once owned by Queen Victoria herself, a rare connection to Canada's heritage. Accessible by a short 10-minute boat ride from the nearest marina, your journey to the island treats you to sweeping lake views before arriving at your own piece of paradise. With captivating 360 degree views, you'll enjoy both golden sunrises and breathtaking moonlit evenings over the water. A sandy beach cove beside the lighthouse, owned by the crown, has been enjoyed uninterruptedly for generations, while the existing crib dock provides secure docking for your watercraft. The property's original heritage cottage, built in 1911, still stands as a nostalgic reminder of Muskoka's golden era of summer retreats. Whether you envision restoring it to its former charm or creating a brand-new estate, the possibilities are endless. The shoreline and land have been untouched by development for generations, offering unspoiled natural surroundings and incredible privacy. A new survey is available for peace of mind in planning your vision. Opportunities like this are exceptionally rare - an iconic island with royal history, unparalleled views, and the promise of generations of new memories. (id:54532)
1148 Dark Lake Rd, Wilberforce, On Road
Highlands East, Ontario
This 3 bedroom home located in Wilberforce, Ontario is only 200' away from a Public BEACH providing a sand beach and boat launch to enjoy Dark Lake which also connects to Grace Lake up the Grace River. Not only can you access the lake but you can enjoy miles of boating, swimming, fishing and all that waterfront brings you EXCEPT the big price tag! This home boasts a huge back deck that overlooks the private back yard which is perfectly level. A paved driveway leading to a very large garage that could fit 4 cars + a 2 bay carport area is located at the back and attached to the garage. The location alone makes this a fit for any first time buyer, a young family or a retired couple wanting all the conveniences of town with a rural twist. The house features a very large, main floor family room, upgrades to the kitchen and bath, a separate living room and all 3 bedrooms on the main level. Moving downstairs you'll find a huge rec room, an office, a playroom for the kids and your typical laundry and utility rooms. All in all a perfect home for just about anybody! View the video for a complete understanding of the water access area just steps away and oh, did I mention Wilberforce has an Elementary School within walking distance, an ice hockey area, gas station and variety store, 2 larger grocery stores and more! Call today for your personal viewing! (id:54532)
502180 Grey Road 1
Georgian Bluffs, Ontario
Built in 2018, this neat as a pin 2-bedroom, 2-bath bungalow sits on a 1-acre lot with 318 feet of frontage, backing onto the protected Niagara Escarpment. Pride of ownership shows in every detail. The open-concept main floor features cathedral ceilings, vinyl plank flooring, a bright kitchen with island and new appliances (2024), and a cozy Napoleon gas fireplace (2023). The primary suite includes an ensuite with a tiled shower, while the second bathroom offers a tub insert. A covered deck extends from the living room and sunroom, and the full, high-ceiling basement recently drywalled in 2022 with radiant in-floor heating. Major updates include: 2022 washer/dryer tower & laundry sink, garage door opener, gravel driveway, basement drywall; 2023 sump pump with back-up battery, all new trim and baseboards, finished sunroom/mudroom, central air, gas fireplace; 2024 landscaping improvements, new fridge, stove, and dishwasher. The 2-car insulated garage with separate panel, large shed with lean-to, and 14+ parking spaces provide room for all your toys. Located across from beautiful Colpoys Bay, enjoy water access points and a boat launch just minutes away, plus local parks like Cedar Hill and Bluewater Park. The area offers lakeside biking along Grey Road 1, walking on Old Mill Road, and hiking at Bruce Caves and the Bruce Trail. Only 5 minutes to Wiarton, under 30 minutes to Owen Sound or Sauble Beach, and about an hour to Tobermory, this property delivers both convenience and a nature-inspired lifestyle perfect for year-round living or a lakeside community retreat. Municipal water is delivered to the property. (id:54532)
50 Elliot Avenue E
Centre Wellington, Ontario
Welcome to 50 Elliot, where modern style meets everyday comfort in the desirable northwest side of Fergus. This bright and spacious two-storey home offers four bedrooms, three bathrooms, and an open-concept design that's ideal for both entertaining and daily family life. The modern kitchen is filled with natural light, featuring quality finishes and a seamless connection to the family room. Outside, the fully fenced backyard is your private retreat, complete with a shed with electricity perfect for a workshop, studio, or extra storage, and a hot tub. A thoughtfully designed home that combines style, functionality, and outdoor living. (id:54532)
2 John Street
Northern Bruce Peninsula, Ontario
This charming 750 sq ft nicely renovated bungalow known as the Emerald Cedar Cottage offers year round living. Located just off of Main Street in Lion's Head is a perfect match for a couples retreat of first time home owner. Close to shopping and dinning in this charming country village. The home offer lots of natural light a spacious main floor bedroom with open concept living/kitchen/dinning. The kitchen offer stainless steel appliance and butcher block countertops. There is also additional storage shed in the rear yard and a new septic system. Lion's head offers a elementary, secondary school, post office, pharmacy, hospital, library. Lions head also offers a amazing beach and full service marina, Community Centre, arena and located on the shores of Georgian bay with majestic limestone cliffs, when looked at closely you will see what can look like a lions head. Very conveniently located half way up the Bruce peninsula so for short drive you can head to Sauble Beach or Wiarton or head north to the national park, the Bruce trail access is very close by. If you enjoy canoeing/kayaking, hiking, fishing and cycling Welcome home. (id:54532)
116 Seneca Street
Huron-Kinloss, Ontario
Client RemarksWelcome to your idyllic three-season cottage retreat, where tranquility and comfort blend seamlessly. This spacious haven features three inviting bedrooms and a well-appointed four-piece bath, making it the perfect escape for the entire family. The expansive family room is perfect for gatherings, while the charming 19 x 10 sunroom bathed in natural light creates a serene space to relax and unwind.Nestled among lush trees, this property offers unparalleled privacy, allowing you to fully immerse yourself in nature. Enjoy your morning coffee or evening glass of wine on one of the two delightful decks, each providing a peaceful spot to soak in the beauty around you. Plus, the 12 x 16 detached garage ensures ample storage for all your outdoor gear. Just a leisurely 15-minute stroll will lead you to a pristine sandy beach, the historic Point Clark Lighthouse, and a convenient boat launch, perfect for summer adventures. Discover all that Point Clark, Ontario has to offer, from its stunning shoreline to its vibrant community. Your perfect getaway awaits! (id:54532)
251 St Arnaud Street
Huron-Kinloss, Ontario
Tucked away on a private, treed 200-by-125 foot lot, this beautiful updated home offers the perfect blend of comfort, functionality and location-just steps from sandy beach and unforgettable Lake Huron sunsets. A double attached garage with a convenient drive-thru to the backyard, and spacious, welcoming mudroom helps keep your home clean and organized. The upper level showcases an updated kitchen with new countertops and a breakfast bar, seamlessly flowing into the open-concept dining and living areas. Double-wide patio doors lead to a large covered deck, offering an elevated view of the expansive and private backyard-ideal for relaxing and entertaining. The living room features a cozy wood stove and an abundance of windows, filling the space with natural light. This level also includes a primary bedroom with a 3 pc ensuite, a 2nd bedroom and an additional 4 pc. bathroom. Finished in 2021, the lower level expands the living space with 2 additional spacious bedroom, a large office, a family room, laundry area, utility room and ample storage. More recent upgrades include the finished mudroom in 2024, natural gas furnace in 2022, the double attached garage and mudroom addition in 2021, water heater in 2021, exterior doors in 2021 and roof shingles replacement in 2017. Whether you're seeking a year-round residence or a peaceful retreat near the lake, this property combines privacy, space and modern updates in an unbeatable location. (id:54532)
154 Wellington Street
Bracebridge, Ontario
Live the Muskoka Lifestyle in the Heart of Bracebridge! Step into this spacious 4-bedroom, 1 1/2 bathroom, home offering the perfect blend of comfort, convenience, and charm all within walking distance to everything you need. With approximately 1,800 sq. ft. of combined finished living space, this home is a surprise with its generous layout, bright and sunny living room, inviting fully enclosed front porch with ramp access for electric scooter, eat-in kitchen with ample cupboard and counter space which is ideal for family meals or entertaining friends. The main floor is finished off with a spacious primary bedroom (currently used as a craft room) which features a private 2-piece ensuite, with an additional three bedrooms and second 3 piece bath also on the main floor. Don't forget the large, bright main floor laundry complete with laundry sink and retro folding table for organization. Recent updates include a new roof (2023), new Hot Water Tank (2024 - rental), forced air gas furnace, (2024) and central air for year-round comfort. Plus, an in-ground sprinkler system, immaculately maintained perennial beds, large deck, patio and storage sheds making outdoor living a breeze. This centrally located home allows you to enjoy the best of Bracebridge all within walking distance. Walk to downtown, the brand-new Muskoka Lumber Community Centre, Library, Grocery Stores, Pharmacies, or explore Annie Williams Park, and the Muskoka River. An added bonus is that public transit stops right at your door. Close to Georgian College (Bracebridge Campus), Rotary Centre, Monck Public School and Monsignor Michael O'Leary Catholic School, this location checks all the boxes! A highlight of this property is the access which is accessed from North Street and has a private triple wide driveway for easy access and no high traffic worries. If you've been searching for a centrally located home where lifestyle meets convenience, this is it. Book your private showing today! (id:54532)
49 Cascade Street
Parry Sound, Ontario
With four bedrooms, two full baths, and nearly 1,600 square feet of living space, this home has room for families to grow, spread out, and settle in. It's move-in ready, low maintenance, and full of the kind of character that is hard to replicate. The layout offers flexibility, whether you're working from home, have a growing family or need space to breathe. Gas heating keeps things efficient, and the shady backyard is perfect for relaxing or letting the kids run. There's plenty of parking, and you're just a short walk to downtown, schools, and everything else that matters. (id:54532)
246 Wellington Street
Stratford, Ontario
Charming 1883 Ontario Cottage in the Heart of Stratford...Step into history with this beautifully preserved yellow brick Ontario Cottage, nestled in the heart of Stratford.. Built in 1883, this 1.5-storey gem combines timeless character with modern upgrades! *RESTORED ORIGINAL WOOD FLOORS & PERIOD DETAILS *BRIGHT, INVITING LIVINGROOM WITH ORIGINAL WOOD MANTEL AND NEW GAS INSERT *QUAINT COUNTRY KITCHEN FEATURING NEW APPLIANCES, CUSTOM CABINETRY & CUSTOM MAPLE BUTCHER BLOCK COUNTERTOPS *HIGH CEILINGS, REFINISHED FLOORS, AND FRESHLY PAINTED BEDROOMS *RICH HISTORICAL CHARM BLENDED SEAMLESSLY WITH MODERN COMFORTS...As an added bonus, a COMPLETE HOME INSPECTION is available with an accepted offer. This one-of-a-kind property offers warmth, style, and storybook charm---don't miss it. Call your REALTOR today!!! (id:54532)
8 Midves Court
Springwater, Ontario
This incredible home seamlessly blends luxury and modern comfort for a dynamic dream lifestyle across more than 10,000 square feet of finished living space. Gourmet kitchen and a butlers pantry, massive living/dining space, soaring ceilings and a floor to ceiling wall of windows that opens to a private outdoor paradise. The primary bedroom is a serene retreat, complete with an electric fireplace and spa-inspired ensuite, huge walk in closet and sliding doors leading to the outdoor living space. Guests or inlaws will appreciate the beautifully finished loft suite and hobbyists will love the massive heated garage and workshop. The fully finished walkout basement is complete with games, gym with an ensuite, sauna, theatre room, 3 bedrooms (with 1 currently being used as a media/office room, and 1 being used as the gym), bathroom and tons of storage. The private resort-like backyard setting features beautifully landscaped grounds, a heated saltwater pool, hot tub, covered porch, wood-burning outdoor fireplace, and a cabana equipped with its own bathroom and wet bar. Enjoy friendly games of basketball, pickleball, or tennis on the multi sports court in the summer then watch it transform into your own private hockey/skating rink once the snow falls. This phenomenal home sits on over 2 acres of private enjoyment in the prestigious enclave of Midhurst and offers the best of indoor and outdoor living, thoughtfully designed for connection, fun and family memories year-round. (id:54532)
60 Barr Street
Collingwood, Ontario
Located in the popular CREEKSIDE subdivision, this 3 bedroom FREEHOLD townhome awaits your viewing. Solid brick home with 1.5 attached garage was built by the award winning home builder Devonleigh. The main level consists of a living area with contemporary gas fireplace, dining room, kitchen with newer stainless steel appliances, and powder room, all with upgraded flooring and some custom cabinetry. Upstairs you will find three bedrooms, the primary a good size with fitted cabinets and a renovated four piece bathroom with quartz counters. The lower level has been finished with a family room and laundry room. The backyard is fully fenced with a deck, patio and new shed. Bonus NO grass to cut. Fantastic park and access to the Collingwood trail system is just down the road. Great location for skiers as Blue Mountain is only 10 minutes away yet Historic downtown is only a five minute drive. (id:54532)
30 Acorn Crescent
Wasaga Beach, Ontario
Welcome to 30 Acorn Crescent in desirable neighbourhood known as "Silver Birch Subdivision" which is a quiet and friendly area that is only a few minutes away from the beach, shopping and everyday amenities, recreation complex that includes a new library, twin pad ice rink and soon to be bult new high school. This well maintained four bedroom raised bungalow with two full bathrooms, having 1975 square feet of fully finished living space. This home is situated on a nicely landscaped corner lot that boasts a full property irrigation system and perennial gardens throughout. . This property offers privacy and a peaceful natural setting perfect for those that value outdoor beauty and quiet living. This home features open concept living, main floor laundry that includes the stainless steel washer and dryer..The upgraded kitchen includes full full length extra wall cabinetry stainless steel fridge, stove, dishwasher, microwave and the patio leads out to the deck that also includes patio table and four chairs, accent carpet and fully retractable pergola. Other features of this home include a fully insulated and heated garage, parking for up to seven vehicles, newer windows, newer gas furnace and AC, upgraded to R60+ ceiling insulation, upgraded flooring, bathrooms, smart thermostat, all indoor/outdoor lighting including multifunctional light/ceiling fans with remotes and alarm system. This bungalow is move in ready and show like a 10. (id:54532)
37 Chamberlain Crescent N
Collingwood, Ontario
Welcome to your next chapter in one of Collingwoods most inviting and family-friendly neighbourhoods where comfort, style, and a strong sense of community come together. Situated just steps from the Black Ash Trail, JJ Cooper Park, and the towns extensive scenic trail system, this beautifully appointed home offers the ideal balance of everyday convenience and natural surroundings. The open-concept main floor is thoughtfully designed, featuring a spacious great room with a gas fireplace, elegant stone surround, and custom built-in storage. The dining area is a true standout with its stylish shiplap feature wall, adding warmth and a touch of coastal charm. The gourmet kitchen is a standout, featuring a 36 Bertazonni 4 burner gas stovetop, premium Bosch dishwasher and refrigerator/freezer, and a walk-in pantry that offers both convenience and ample storage. Whether you're preparing meals for the family or entertaining guests, this kitchen is as functional as it is stylish. From the main living area, step out to a private two-tiered deck that offers the ideal setting for your morning coffee, family barbeques or relaxing with a good book. Upstairs, you will find three spacious bedrooms, each offering generous storage and plenty of natural light. The fully finished basement extends your living space even further, with a large bonus room, modern 3-piece bathroom and a full laundry room that adds everyday ease. Beyond your doorstep, Collingwood offers something for everyone. Known for its vibrant downtown, excellent schools, and thriving arts and culinary scene, it is also a four-season playground with easy access to Georgian Bay, Blue Mountain, and endless trails for hiking, biking, and skiing. Whether you're raising a family, downsizing, or simply looking for a change of pace, this home and this town will welcome you with open arms. Come see it for yourself. You will feel at home the moment you arrive. (id:54532)
229 Fraserburg Road
Bracebridge, Ontario
Set on a level 1.09-acre sprawling lot along Fraserburg Road, this distinguished century home blends architectural detail with modern updates. Built in 1890, the one-and-a-half-storey residence offers 2,000+ square feet of living space, an attached single garage with storage loft, and the convenience of municipal water and sewer services. A covered front porch leads into a gracious interior where original narrow plank hardwood flooring and detailed wood trim speak to the homes rich history. The elegant living room is anchored by a natural gas fireplace and flows seamlessly into a spacious formal dining room. The updated eat-in kitchen features warm wood cabinetry, modern appliances, built-in storage, and direct access to both a side-entry porch and a remarkable 16x16 screened Muskoka Room with vaulted ceiling and hardwood floors. French doors open to a large rear deck, creating a seamless connection between indoor and outdoor living. A stylish 4-piece bathroom with linen closet and modern vanity completes the main level. Upstairs, the carpeted second floor includes three well-appointed bedrooms and a bright sitting area. The private primary suite with original hardwood, accessed through a dedicated lounge or reading room, includes a secondary staircase leading to the kitchen below. Two additional bedrooms, each with closets, complete the upper level.The lower level features a walk-out to the rear yard, a recently renovated family room finished with ceramic tile, a modern 3-piece bathroom with built-in storage, and separate utility, storage, and laundry areas. The backyard is a picturesque retreat, with wide open lawn, mature trees, and elevated views that create a peaceful, park-like setting. This is a rare opportunity to own a stately and enduring residence that gracefully balances heritage character with contemporary comfort. All of this is just minutes from downtown Bracebridge, with easy access to schools, shopping, restaurants, and community amenities. (id:54532)
64a - 64 Aberdeen Street
Centre Wellington, Ontario
1,958 sq. ft. Finished Townhome in Fergus Built in 2014 and meticulously maintained, this 3-bedroom, 4-bath home offers low-maintenance living. The main level boasts a bright, open-concept layout with modern finishes and plenty of natural light. Upstairs, you'll find three generous bedrooms, including a spacious primary suite with ensuite. The lower level is fully finished, perfect for a family room, home office, or guest space. The convenience of an attached one-car garage with direct backyard access, and let the condo corporation take care of exterior maintenance so you can spend more time enjoying your home. Located in a desirable Fergus neighbourhood, close to parks, schools, and shopping. (id:54532)
212 Inglis Street
North Dumfries, Ontario
Over Half an Acre + Your Own Backyard Resort. This isn't your typical semi. Inground pool, hot tub, waterfall, gazebo, cabana, plus a bright and large sunroom overlooking the pool, and a 1,000 sq ft garage with loft - all on a rare oversized lot in Ayr. Step inside and outside and you'll quickly see why this property is unlike anything else in Ayr. Set on over half an acre, this 2-bedroom plus sunroom and finished basement semi-detached home offers an outdoor space you'd expect from a luxury estate, not a home at this price point. Enjoy summer afternoons in your inground pool, evening soaks in the hot tub, and weekend gatherings under the gazebo with the sound of a waterfall feature in the background. The pool cabana makes entertaining a breeze, and the sunroom provides the perfect year-round spot to relax and take in the view. Head downstairs and you'll find the ultimate hangout - a finished basement featuring a built-in bar, complete with a pool table, making it ideal for hosting friends and family. Car enthusiast? Hobbyist? Collector? The 40x40 detached 2-car garage features a workspace, loft, extra storage, separate power, and is gas ready for heating making it a dream setup for year-round projects.This is a property you need to see in person to believe and once you do, you wont want to leave. Recent Updates: A/C (2025), Furnace (2025), Bathroom floor upstairs (2025), Pool Liner (2021), Roof (2010). (id:54532)
79 Spencer Drive
Centre Wellington, Ontario
Welcome to 79 Spencer Drive in Elora, a well-maintained Wrighthaven-built 3+1 bedroom, 2 bathroom bungalow in one of the villages most sought-after neighbourhoods. Built in 2011, this home offers over 2,000 square feet of finished living space with the comfort and convenience of one-floor living. The main level features a bright, open-concept layout with a spacious kitchen, dining area, and living roomideal for both everyday living and entertaining. Three bedrooms are located on the main floor, including a primary suite with a walk-in closet and private ensuite. A second full bathroom and main-floor laundry add to the homes practicality. The partially finished basement offers a large rec room, an additional bedroom, and plenty of space for storage or future finishing. Outside, the property includes a private driveway, attached garage, and a low-maintenance yard. Steps from a neighbourhood park and the Elora Cataract Trailway, and a short walk to downtown Elora, this home is a great opportunity to enjoy quality construction in a prime location. (id:54532)
1068 Holiday Park Drive
Bracebridge, Ontario
Opportunity knocks on the tranquil shores of the Muskoka River! Nestled on a level and private lot with 100 feet of peaceful water frontage, this 2-bedroom, 1-bath cottage is ready for someone with a vision to bring it back to life. Whether you're looking for a rustic getaway, a cozy year-round home, or a rewarding renovation project, this property offers incredible potential in a highly desirable location.Enjoy the quiet serenity of nature with no big motorboats just the soothing sounds of water, birdsong, and towering trees. A municipal green space next door adds to the privacy and open feel, making it an ideal spot for kids or pets to play safely. Key Features: 100 ft of Muskoka River frontage, Generac transfer switch installed for generator, Large septic, Engineered roof already in place, Level lot perfect for families or retirees, Ample parking for guests, trailers, or future additions, Year-round access on a quiet, well-maintained road -just a 5-minute drive to downtown Bracebridge, shopping, dining, and all amenities. This is a rare chance to own a slice of Muskoka at an approachable price. Bring your tools, your creativity, and make this riverside retreat your own. Whether you're dreaming of summer escapes or a full-time residence, this property could become your perfect sanctuary.Offered As-Is. Book your showing today and explore the potential! (id:54532)

