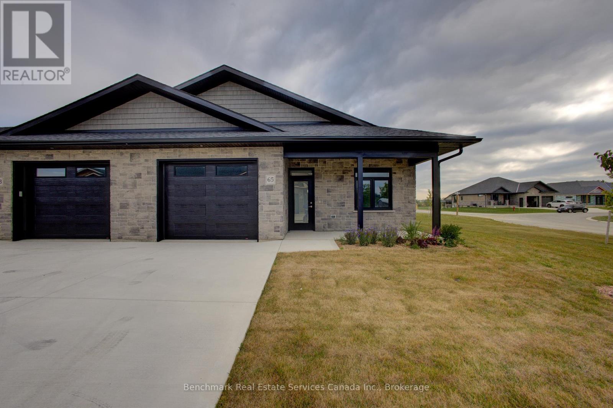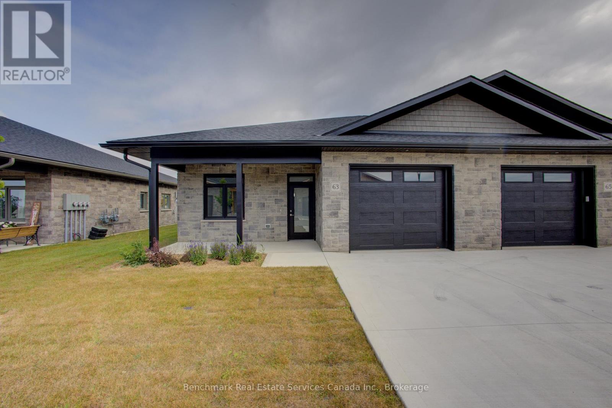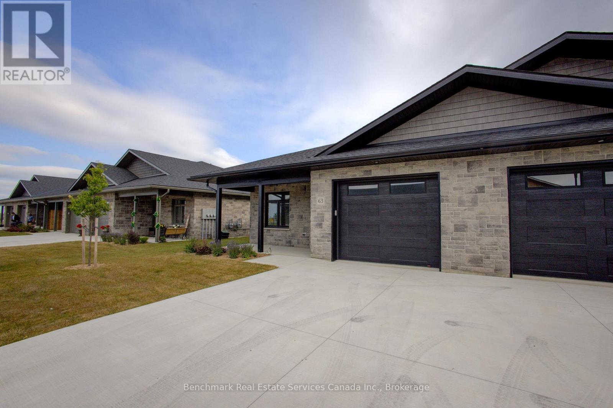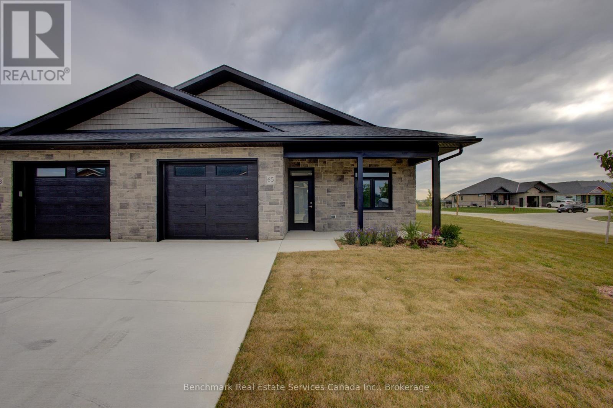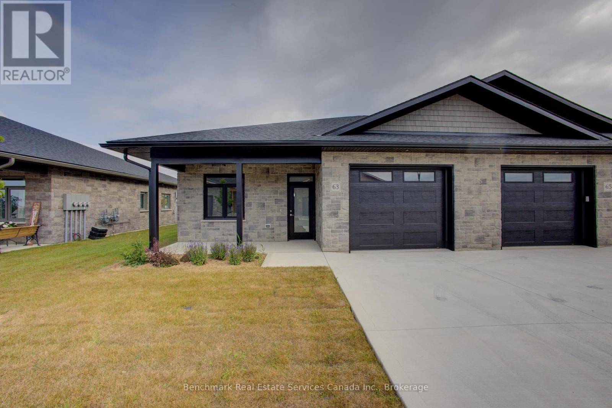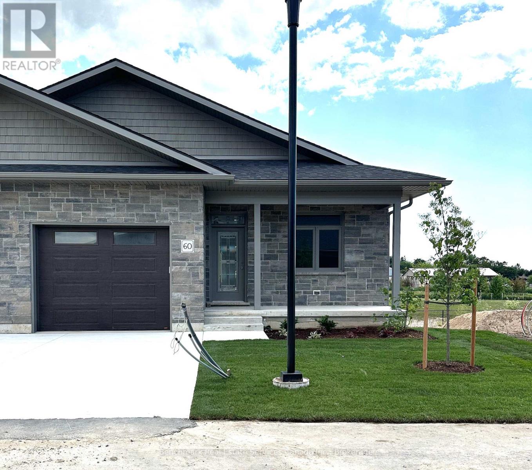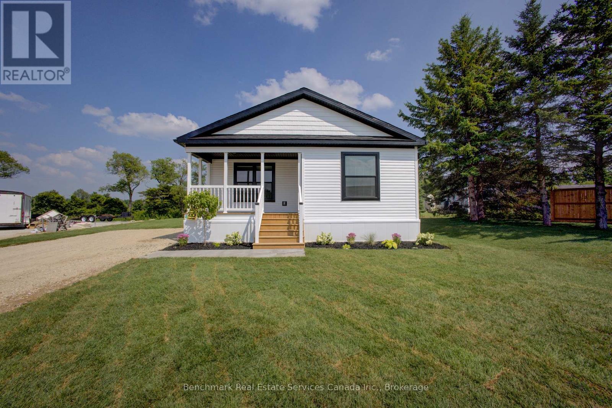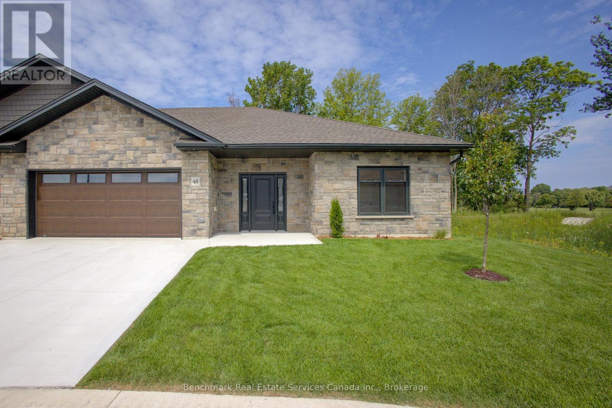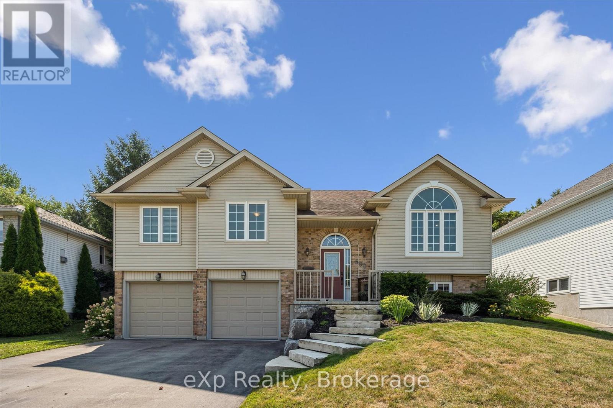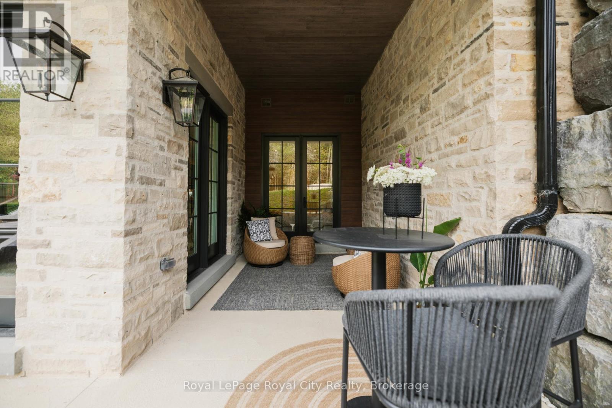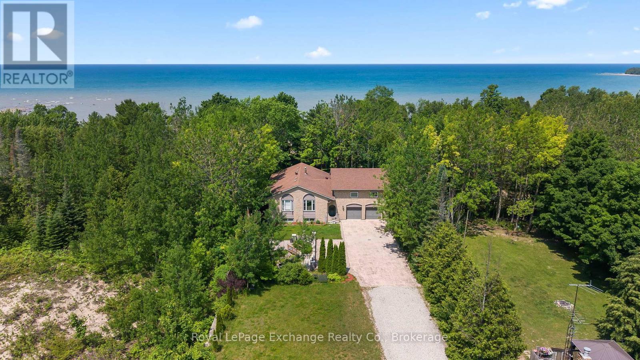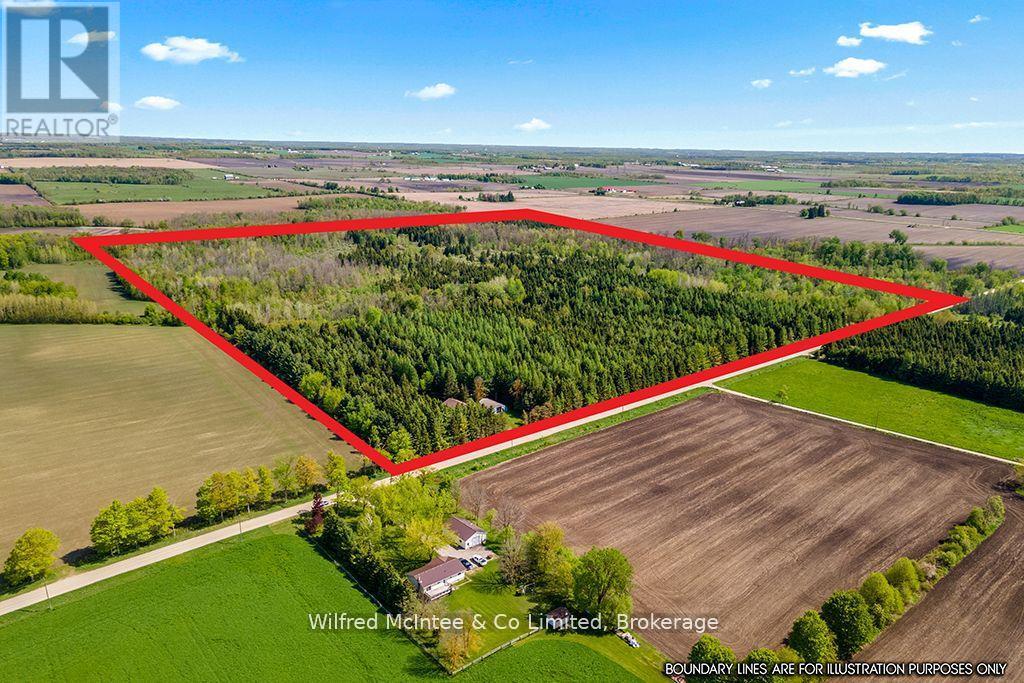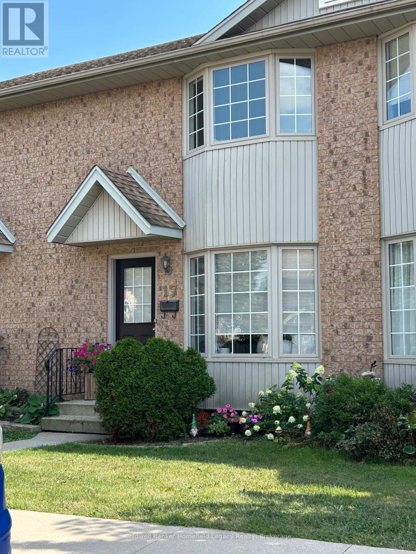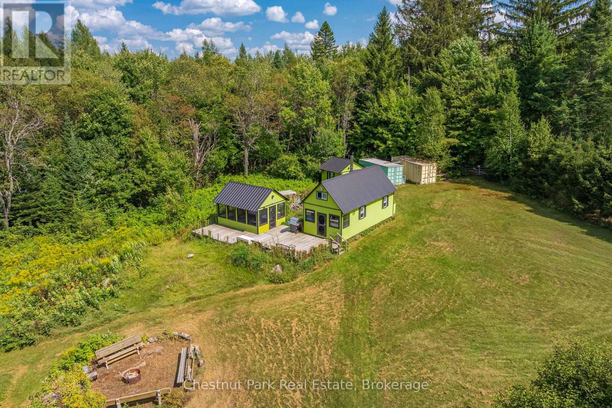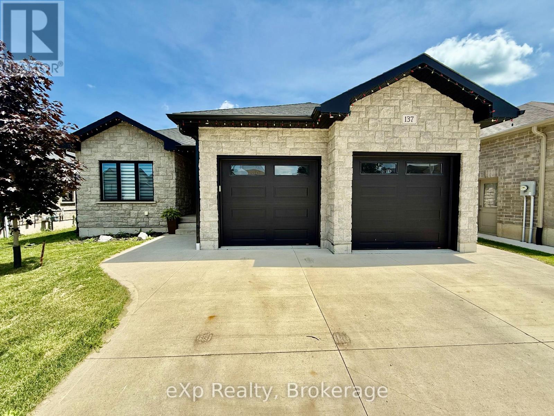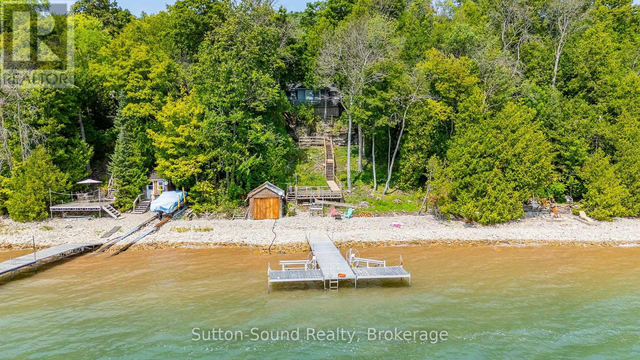65 Cavalier Crescent
Huron-Kinloss, Ontario
Welcome to easy, carefree living in this beautifully designed 2-bedroom, 2-bathroom end unit bungalow condo, nestled in the quiet and welcoming town of Ripley. With 1,310 square feet of thoughtfully laid-out living space, this home offers the perfect blend of comfort, convenience, and low-maintenance living, all on one floor for true one-level accessibility. Step inside to an open-concept layout with wide hallways and doorways, ideal for those seeking a barrier-free lifestyle. The spacious kitchen flows seamlessly into the bright living and dining areas, perfect for entertaining or simply enjoying everyday life. Two generously sized bedrooms include a primary suite with an accessible ensuite bath and walk-in closet. Enjoy the benefits of condo living with snow removal and lawn care handled for you, so you can spend more time doing what you love. Just minutes from the sandy shores of Lake Huron, this home offers small-town charm with easy access to the beach, local shops, and nearby amenities.Whether you're downsizing, retiring, or simply looking for a fresh start in a friendly community, this bungalow condo is a perfect fit. Don't miss this rare opportunity to own a stylish and accessible home in one of Huron-Kinlosss most desirable locations. (id:54532)
63 Cavalier Crescent
Huron-Kinloss, Ontario
Welcome to easy, carefree living in this beautifully designed 2-bedroom, 2-bathroom end unit bungalow condo, nestled in the quiet and welcoming town of Ripley. With 1,310 square feet of thoughtfully laid-out living space, this home offers the perfect blend of comfort, convenience, and low-maintenance living, all on one floor for true one-level accessibility. Step inside to an open-concept layout with wide hallways and doorways, ideal for those seeking a barrier-free lifestyle. The spacious kitchen flows seamlessly into the bright living and dining areas, perfect for entertaining or simply enjoying everyday life. Two generously sized bedrooms include a primary suite with an accessible ensuite bath and walk-in closet. Enjoy the benefits of condo living with snow removal and lawn care handled for you, so you can spend more time doing what you love. Just minutes from the sandy shores of Lake Huron, this home offers small-town charm with easy access to the beach, local shops, and nearby amenities.Whether you're downsizing, retiring, or simply looking for a fresh start in a friendly community, this bungalow condo is a perfect fit. Don't miss this rare opportunity to own a stylish and accessible home in one of Huron-Kinlosss most desirable locations. (id:54532)
59 Cavalier Crescent
Huron-Kinloss, Ontario
Welcome to easy, carefree living in this beautifully designed 2-bedroom, 2-bathroom bungalow condo, nestled in the quiet and welcoming town of Ripley. With 1,310 square feet of thoughtfully laid-out living space, this home offers the perfect blend of comfort, convenience, and low-maintenance living, all on one floor for true one-level accessibility. Step inside to an open-concept layout with wide hallways and doorways, ideal for those seeking a barrier-free lifestyle. The spacious kitchen flows seamlessly into the bright living and dining areas, perfect for entertaining or simply enjoying everyday life. Two generously sized bedrooms include a primary suite with an accessible ensuite bath and walk-in closet. Enjoy the benefits of condo living with snow removal and lawn care handled for you, so you can spend more time doing what you love. Just minutes from the sandy shores of Lake Huron, this home offers small-town charm with easy access to the beach, local shops, and nearby amenities.Whether you're downsizing, retiring, or simply looking for a fresh start in a friendly community, this bungalow condo is a perfect fit. Don't miss this rare opportunity to own a stylish and accessible home in one of Huron-Kinlosss most desirable locations. (id:54532)
53 Cavalier Crescent
Huron-Kinloss, Ontario
*TO BE BUILT* Welcome to easy, carefree living in this beautifully designed 2-bedroom, 2-bathroom end unit bungalow condo, nestled in the quiet and welcoming town of Ripley. With 1,310 square feet of thoughtfully laid-out living space, this home offers the perfect blend of comfort, convenience, and low-maintenance living, all on one floor for true one-level accessibility. Step inside to an open-concept layout with wide hallways and doorways, ideal for those seeking a barrier-free lifestyle. The spacious kitchen flows seamlessly into the bright living and dining areas, perfect for entertaining or simply enjoying everyday life. Two generously sized bedrooms include a primary suite with an accessible ensuite bath and walk-in closet. Enjoy the benefits of condo living with snow removal and lawn care handled for you, so you can spend more time doing what you love. Just minutes from the sandy shores of Lake Huron, this home offers small-town charm with easy access to the beach, local shops, and nearby amenities.Whether you're downsizing, retiring, or simply looking for a fresh start in a friendly community, this bungalow condo is a perfect fit. Don't miss this rare opportunity to own a stylish and accessible home in one of Huron-Kinlosss most desirable locations. (id:54532)
51 Cavalier Crescent
Huron-Kinloss, Ontario
*TO BE BUILT* Welcome to easy, carefree living in this beautifully designed 2-bedroom, 2-bathroom end unit bungalow condo, nestled in the quiet and welcoming town of Ripley. With 1,310 square feet of thoughtfully laid-out living space, this home offers the perfect blend of comfort, convenience, and low-maintenance living, all on one floor for true one-level accessibility. Step inside to an open-concept layout with wide hallways and doorways, ideal for those seeking a barrier-free lifestyle. The spacious kitchen flows seamlessly into the bright living and dining areas, perfect for entertaining or simply enjoying everyday life. Two generously sized bedrooms include a primary suite with an accessible ensuite bath and walk-in closet. Enjoy the benefits of condo living with snow removal and lawn care handled for you, so you can spend more time doing what you love. Just minutes from the sandy shores of Lake Huron, this home offers small-town charm with easy access to the beach, local shops, and nearby amenities.Whether you're downsizing, retiring, or simply looking for a fresh start in a friendly community, this bungalow condo is a perfect fit. Don't miss this rare opportunity to own a stylish and accessible home in one of Huron-Kinlosss most desirable locations. (id:54532)
60 Cavalier Crescent
Huron-Kinloss, Ontario
*Open House at our model home every Saturday from 1-3!* Welcome to easy, carefree living in this beautifully designed 4-bedroom, 3-bathroom end unit bungalow condo, with finished walk out basement, nestled in the quiet and welcoming town of Ripley. With over 2500 square feet of total living space, this home offers the perfect blend of comfort, convenience, and low-maintenance living. Step inside to an open-concept layout with wide hallways and doorways, ideal for those seeking a barrier-free lifestyle. The spacious kitchen flows seamlessly into the bright living area, where you'll find a raised deck that is perfect for entertaining or simply enjoying everyday life. Two generously sized bedrooms include a primary suite with an accessible ensuite bath and walk-in closet. The finished basement is yours to personalize, including two additional bedrooms, a 4 piece bathroom and the walk out with second outdoor sitting area! Enjoy the benefits of condo living with snow removal and lawn care handled for you, so you can spend more time doing what you love. Just minutes from the sandy shores of Lake Huron, this home offers small-town charm with easy access to the beach, local shops, and nearby amenities.Whether you're downsizing, retiring, or simply looking for a fresh start in a friendly community, this bungalow condo is a perfect fit. Don't miss this rare opportunity to own a stylish and accessible home in one of Huron-Kinlosss most desirable locations. (id:54532)
210 Spruce Drive
West Grey, Ontario
Welcome to the Albany model located on lot 210 in White Tail Modular Home Park. Country living, just minutes from Hanover. Featuring 2 bedrooms and 2 full bathrooms, the large open concept design features a gourmet style kitchen with island and stainless steel appliances. The master suite offers an oversized walk in closet and ensuite. There is also a second bedroom, bathroom and laundry room. Perfect for retiring or first time home owners. This home comes with a 30 year land lease and a builder warranty. Paved driveway is included in the price. Buyer can build a single car garage and/or tool shed at their expense. (id:54532)
212 Spruce Drive
West Grey, Ontario
Welcome to the sought after lot 212 in White Tail Modular Home Park. This beautiful home sits on a great lot backing on the stunning countryside and a forest filled with wildlife. The large open concept design features a gourmet style kitchen with island and stainless steel appliances. The master suite offers an oversized walk in closet and ensuite. There is also a second bedroom, bathroom and laundry room. Perfect for retiring or first time home owners. This home comes with a 30 year land lease and a builder warranty. Paved driveway is included in the price. Buyer can build a single car garage and/or tool shed at their expense. (id:54532)
56 - 1182 Queen Street
Kincardine, Ontario
*Open House at our model every Saturday from 12-3!* Welcome to your dream home in one of Kincardine's most exclusive private communities! The "Taylormade" model features 2 + 1 bedrooms offering a spacious loft that can easily serve as a guest suite, home office, entertainment room or flex space. With 3 full bathrooms, a gorgeous gourmet kitchen and a modern open-concept layout, this home is perfect for relaxed living or entertaining guests. Enjoy serene mornings and stunning views from your patio backing onto the Kincardine Golf and Country Club. Just minutes to the shores of Lake Huron, you'll love the peaceful surroundings and easy access to waterfront recreation, trails, and all the amenities Kincardine has to offer. Whether you're downsizing, investing, or looking for a weekend retreat, this stunning condo offers the perfect blend of luxury, comfort, and location. (id:54532)
46 - 1182 Queen Street
Kincardine, Ontario
*Open House every Saturday from 12-3!* Welcome to your dream home in one of Kincardine's most exclusive private communities! The "Callaway" model is a 2-bedroom condo, with 2 full bathrooms, a gorgeous gourmet kitchen and a modern open-concept layout, this home is perfect for relaxed living or entertaining guests. Enjoy serene mornings and stunning views from your patio backing onto the Kincardine Golf and Country Club. Just minutes to the shores of Lake Huron, you'll love the peaceful surroundings and easy access to waterfront recreation, trails, and all the amenities Kincardine has to offer. Whether you're downsizing, investing, or looking for a weekend retreat, this stunning condo offers the perfect blend of luxury, comfort, and location. (id:54532)
530 Watt Street
Centre Wellington, Ontario
Welcome to 530 Watt Street! This updated 3-bed, 2-bath raised bungalow on a quiet, mature Fergus street features a bright, open-concept main level with kitchen, family room, 5pc bathroom, and three generous size bedrooms. The finished lower level offers walk-out access to a heated double garage. Recent updates include washer/dryer (2020), patio door & flooring/trim (2021), deck & driveway (2022), appliances & basement bathroom (2023). The fully fenced backyard is your private retreat with a timber frame addition (2024), deck, and gardens perfect for relaxing or entertaining. A beautifully maintained home offering comfort, style, and a prime location in Fergus. (id:54532)
9 Georgian Court
Collingwood, Ontario
Welcome to "The Forest" one of Collingwood's most sought-after neighbourhoods, known for its estate-sized lots, mature trees, and exceptional privacy. Set on a beautifully treed 3/4 acre lot at the end of a quiet cul-de-sac, this raised bungalow offers the perfect blend of recreational lifestyle and refined living.With 5 bedrooms and 4 bathrooms, this spacious home is ideal for families, weekenders, or those looking to downsize without compromise. The open-concept main floor features a bright kitchen, living, and dining area anchored by a cozy wood stove perfect for après-ski gatherings or quiet evenings. Two main-floor bedrooms each have their own ensuite, offering the option of dual primary suites. Main-floor laundry adds everyday convenience.The fully finished lower level includes 3 additional bedrooms, 4th bathroom, a large rec room, and ample space for guests or family. Step outside to a generous deck overlooking your private woodland setting ideal for entertaining or unwinding.Enjoy year-round adventure with easy access to the Georgian Trail for walking and cycling, minutes to Blue Mountain and the areas private ski clubs, Georgian Bay waterfront, and several top-tier golf courses. (id:54532)
6523 Wellington 7 Road
Centre Wellington, Ontario
Welcome to The Foundry, a unique layout and arguably the most private location in the whole Elora Mill Residences Complex. Garden Door Walk-outs from both the Livingroom and Bedroom to private Terrace with direct access to the pathway along the Rivers edge and over 200SqFt of Patio space. Extensively upgraded this one Bedroom plus Den, spans over 1400 sq ft. The formal entrance has a double door closet and 155 sqft of luxurious entrance space rarely found in a Condo, receive your Guests and organize all your belongings in style. Just beyond the entrance, you will find a self contained Laundry Room, a Study, perfect for a home Office or a Guest room as it is scheduled to receive an upgraded wooden barn door within the next month and a 3pc bathroom with elegant finishes, heated floors and automated toilet. Continuing down the hall, enter the Kitchen, with an impressive design that showcases chic finishes alongside top-of-the-line Miele appliances, and numerous cabinetry upgrades that offer convenience and functionality to this stunning work space. The quiet serenity of the trees along the Grand River set the backdrop for the open concept living space, with 3 oversized garden Windows, the Living and Dining areas have an abundance of natural light. The primary Bedroom with the luxurious garden door walkout, and a walk-through dressing room leading to the 5 piece Ensuite with large glass shower, stand alone soaker tub, automatic toilet, double sink, hardwired magnifying mirror and heated floors. Pre-wired for Electric Blinds (id:54532)
71 Upper Lorne Beach Road
Kincardine, Ontario
Welcome to this stunning 1-acre lakefront property offering 69 feet of pristine shoreline and breathtaking Lake Huron sunsets. This all-brick home boasts over 3,500 sq ft of finished living space, an attached two-car garage and a refreshing above-ground pool perfect for summer enjoyment. The main level offers an inviting open-concept layout with kitchen, dining, and living area. You'll find 3 spacious bedrooms and 2 full bathrooms, including a lakeside primary suite with private ensuite. The fully finished walkout basement features a generous family room with a double-sided stone propane fireplace, two additional bedrooms, a 3-piece bath and access to the back patio and pool. A standout bonus is the heated recreation room (26'x30') above the garage ideal for a home gym, games room, or studio. Recent updates include heat pump w/ac (2025), main floor flooring and completely renovated main floor bathrooms (2022), refreshed foyer (2022), front door (2024), back door (2025). Located on sought-after Lorne Beach, this property blends the best of lakefront serenity and year-round comfort. (id:54532)
209 Wellington Street
Centre Wellington, Ontario
A special address, tucked into a quiet neighbourhood where homes do not turn over often - 209 Wellington Street is a unique blend of location, layout and lot appeal. This spacious 2+2BR backsplit, offering over 2000 SQFT of finished living space, sits on an expansive 59' x 180' deep, walkout lot, elevated within and beautifully set amongst the canopies of the trees below. Entering from the side door, this carpet-free home has the feel and layout of a sidesplit, with an open-concept main living area, featuring a spacious kitchen with wooden cabinets, updated hardware, nice stainless appliances, and light-coloured quartz counters and subway tile backsplash. The handy adjacent eating area fits a sizeable dining table, and is open to the spacious living room, with huge slider to a newer, spacious and cozy, private rear deck, which gives the feeling of sitting in a tree house! The upper floor features 2 spacious bedrooms, along with an updated 5pc bath. The lower level offers two more bedrooms (which could be used as an office, den, exercise room, etc.), a combo 3pc bath/laundry room, and a large walkout basement rec room with gas fireplace and sliding doors to the lower deck. This property is a bird-lover's dream, with its serene natural privacy. Located near schools, steps from shopping, Victoria Park (famous for hosting Fergus' Highland Games). That's not all though, as most all of the mechanicals have been updated and this home boasts efficiency as well! Roof (2024), furnace/AC (2022), R60 attic insulation (2021), upper windows and slider (2021), aluminum soffits, fascia, eavestroughs and downspouts (with gutter guard) (2021). Imagine a clean slate like this from a mechanical perspective - move in with complete peace of mind, knowing that the big ticket items have been recently taken care of. Truly one to experience, move-in to and enjoy! (id:54532)
278 Coastline Drive
Wasaga Beach, Ontario
Private beachfront property on family-friendly Allenwood Beach, offering a rare combination of location, privacy, and potential. With its sandy shoreline, breathtaking sunsets, and peaceful setting, this is the kind of property you've been waiting for. Experience golden sunsets that light up the sky over the sparkling blue waters of Georgian Bay right from your doorstep. Lovingly updated and move-in ready, this charming 3-bedroom 3-season cottage is ideal for relaxed summer living. Whether you're looking for a seasonal cottage or planning to build a future custom beachfront residence, this property offers both comfort now and potential down the road. Set far back on a 56 x 276-ft lot, the home offers excellent privacy along with the convenience of municipal water and sewers. The spacious lot also provides plenty of room for future expansion or redevelopment. Enjoy quiet beachfront living away from the crowds, yet just a short drive to East end shops and amenities. Wasaga Beach is home to the worlds longest freshwater beach and is regularly ranked among Canada's best beach destinations. Beachfront properties like this are rare-don't miss your chance to make it yours this summer. (id:54532)
278 Coastline Drive
Wasaga Beach, Ontario
SANDY BEACHFRONT FOR RENT JULY TO SEPTEMBER! Rent for the summer season available July 2025 to September 30, 2025. Beachfront cottage with spectacular sunsets over Georgian Bay, available by the month for the summer season. Original 3-bedroom, 3-piece bathroom cottage with just over 760 sq ft, recently upgraded, renovated, and furnished. Open-concept living room, dining room, and kitchen with rear yard access to the BBQ. All bedding, towels, and a fully stocked kitchen are provided for your enjoyment. Relax around the backyard firepit after a day at the beach. Oversized 56' x 276' lot with parking for 6+ vehicles. Move-in ready to start enjoying a fabulous summer in the east end of Wasaga Beach. Close to shopping, restaurants, trails, library, playground, and tennis courts. Just 20 minutes to Collingwood and 30 minutes to both Blue Mountain and Barrie. (id:54532)
408 - 19 Guelph Avenue
Cambridge, Ontario
Experience refined riverside living at the coveted Riverbank Lofts in historic Hespeler Village. Welcome to Penthouse 408 at 19 Guelph Avenue, a bright, beautifully designed 2-bedroom, 3-bathroom corner unit that offers a perfect blend of elegance, comfort, and natural beauty. Nestled above the Mill Pond and cascading falls, this home provides unobstructed views of the river and surrounding landscape from a full-length private balcony. Enjoy the soothing sounds of the water, and the peaceful ambiance of nature right from your own living space.The thoughtfully laid-out open-concept floor plan is ideal for both everyday living and entertaining. With generous natural light streaming in, premium finishes, and spacious principal rooms, this suite offers a serene and stylish retreat. Both bedrooms are well-appointed, offering privacy and comfort, while the three bathrooms provide added convenience and functionality. Whether youre enjoying a quiet evening or hosting friends and family, Suite 408 offers an inviting and sophisticated setting.The building is rich in amenities and designed with lifestyle in mind. Residents enjoy access to a secure bike room, 2 lounges, a convenient dog wash station, and an owned storage locker. The rare inclusion of a double private garage adds exceptional value and ease of living. Every element has been thoughtfully curated to enhance your daily experience, making this more than just a place to live - it's a home designed for enjoyment and connection. Located just steps from charming local shops, scenic walking trails, and all the conveniences of Hespeler Village, Riverbank Lofts offers a unique opportunity to live in a landmark building that harmonizes heritage charm with modern luxury. Suite 408 is a rare gem that combines low-maintenance condo living with the tranquility of nature, right in the heart of the community. This is more than a residence - it's a lifestyle worth embracing. . (id:54532)
8446 Line 12
Wellington North, Ontario
Embrace nature with this 100-Acre retreat! This unique three-bedroom home, is built in a shop-dominium style, a few cosmetic upgrades away from being your dream home! With 3 bedrooms, 1 bath, a breakfast bar kitchen plus dining room open floor plan living room, and an office. The house is exceptionally well-built, boasting a recently updated roof, abundant natural light in every room, and inviting walk-out balconies on front and rear. You can fully immerse yourself in the surrounding nature year round, while staying cozy by the wood stove. The expansive 100 acres are a true natural paradise, encompassing a mixed forest and tranquil creek. With connections to the Luther Marsh greenways and corridors, the land teems with deer and turkey, offering unparalleled wildlife opportunities. The ground floor of the home opens to a spacious garage, plus the Quonset hut provides ample storage and shop space. Tucked away on a quiet sideroad, this property ensures peace and privacy. All this while being conveniently located. This property is within a 20-minute drive of Mount Forest, Arthur, Grand Valley, and Shelburne. Whether you envision it as your permanent residence, a dedicated hunting ground, or a serene recreational getaway. Discover an exceptional 100-acre property, perfect for outdoor adventurers and hunting enthusiasts alike. (id:54532)
17 - 20 Southvale Road
St. Marys, Ontario
Unit 17 -20 Southvale Road . Make your appointment to view this well kept and updated townhouse condo in a nice location in the complex backing onto a trail . Open concept main level with large living room dining room combination . Bright open kitchen to enjoy with lots of prep room and recent appliances . The kitchen features french doors leading out to a expanded deck overlooking the yard . There is a handy 2 piece powder room as well on the main level . The upper level features a large master bedroom with double closet , two additional bedrooms and an updated four piece bath . Relax in the large family room in the basement area with projection tv included. Large utility room-storage room combination with built in shelving . Great starter or downsizing option or family home in a quiet location close to schools and St Marys recreation facilities (id:54532)
2784 Axe Lake Road
Mcmurrich/monteith, Ontario
Welcome to The Land, your private off-grid escape on approximately 100 acres of natural beauty. Relax and unwind in this turn-key retreat, featuring a main cabin, bunkie, a charming three-season room, two more cabins for your guests, bath house, outhouse, with plenty of room to enjoy nature. The main cabin includes a modern kitchenette, loft sleeping area, and generous storage space, it is also set up with propane for your lighting and cooking needs, along with a wood stove to keep cozy on the colder nights. The bunkie and two cabins are thoughtfully set up with their own kitchenettes, offering comfort and independence for you and your guests. The old field stone foundation has been artfully repurposed as a unique fire nook amongst a magical garden. Multiple outbuildings provide additional storage for all your year-round recreational gear. Explore the extensive network of level trails that wind through a beautiful mixed forest, including a beautiful pine clearing. The Land is bursting with wild blueberries, raspberries, and an abundance of local wildlife. These scenic paths lead to a peaceful pond, perfect for paddling, relaxing, or simply connecting with nature. The property offers breathtaking views of the night sky, ideal for stargazing, watching meteor showers, or simply enjoying the quiet magic of the cosmos. Whether you're looking for a quiet getaway, a family retreat, or a base for outdoor adventure, The Land offers a rare blend of privacy, comfort, and untouched natural beauty. Located on a year-round municipally maintained road you can enjoy the outdoors all year long. (id:54532)
385 Strathallan Street
Centre Wellington, Ontario
Searching for that perfect home in Fergus? Make sure to check this beautiful home out before it's too late! Perfect for young families, first-time buyers, or downsizers, this lovingly cared-for two-storey residence blends elegance with everyday functionality. The modern kitchen is a true showpiece, featuring gleaming quartz countertops, a classic barn-style sink, and an exquisite floor-to-ceiling pantry that offers both beauty and practicality. Every bottom cabinet has been designed as a pull-out drawer rather than a door for ultimate convenience, paired with soft-close hardware throughout. A sunlit office provides the perfect space to work from home or easily convert into extra storage and even a cozy coffee bar alongside your home computer. The updated main floor guest bathroom adds a touch of refined style, while upstairs you'll find 3 generously sized bedrooms with brand-new carpet (August 2025) and a beautifully updated full bathroom, creating a serene and restful retreat. The finished basement offers additional living space with a rough-in for a third bathroom, giving you room to grow. With important updates, roof (2020), AC/furnace (2023), and newer kitchen appliances already taken care of, you can move in with complete confidence. Outside, the fully fenced backyard is perfect for gatherings and quiet moments alike, while the expansive driveway (2020) and a freshly redone front porch (August 2025) add to the homes welcoming curb appeal. Ideally located just a short drive to Guelph and the KW area, and within walking distance to Fergus charming downtown core, you'll also find schools, shopping, and grocery stores just down the road. Set in a highly family-friendly neighbourhood, this is more than just a house it's the kind of home you'll never want to let slip away. (id:54532)
137 17th Avenue A Avenue
Hanover, Ontario
Welcome to 137 17th Avenue A in the town of Hanover. This custom home was built in 2019 offering an excellent curb appeal and great layout. The main level offers a modern open concept living, kitchen and dining room with access to the covered porch. With 3 bedrooms a beautiful en suite, a full bathroom as well as main level laundry this rounds out the main level. The lower level is completely finished with a large rec room, 2 additional bedrooms and a full bathroom. Topped off with a double garage with stairs accessing the basement. Look no further and call this place your own (id:54532)
606 Mallory Beach Road
South Bruce Peninsula, Ontario
Waterfront retreat on Mallory Beach! This charming 2-bedroom, 1-bathroom cottage offers 75 feet of crystal-clear Georgian Bay frontage and endless opportunities for summer fun. Spend your days on the water from your private dock, complete with two Sea-Doo lifts, or relax and take in the breathtaking views. A detached garage provides ample storage, while the guest bunkie adds extra space for visitors. With plenty of parking, a relaxed cottage-country vibe, and a location just minutes from Wiarton, this property is perfect for weekend escapes, family gatherings, or making lifelong memories by the bay. (id:54532)

