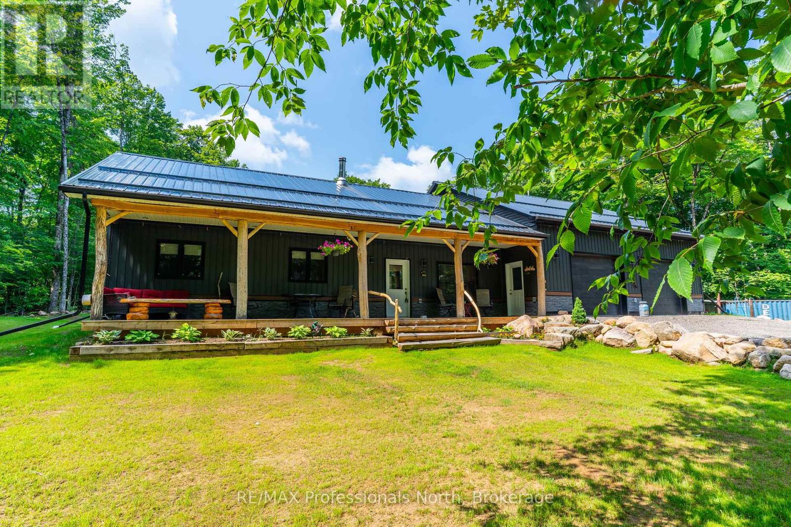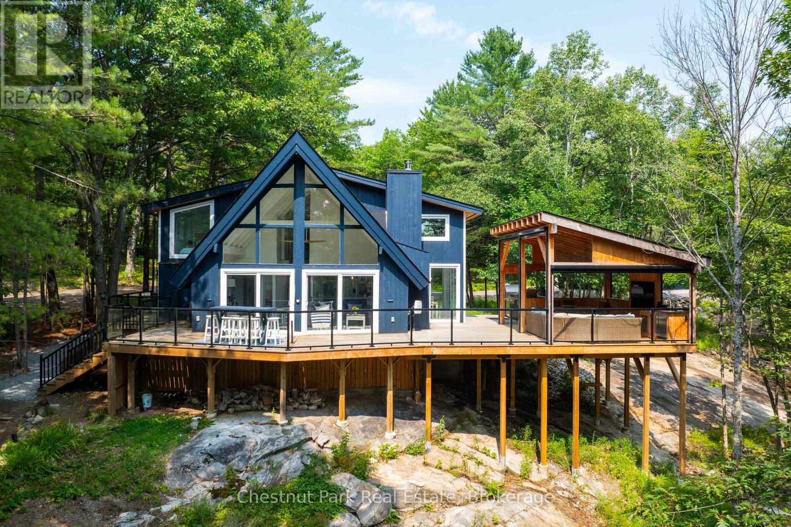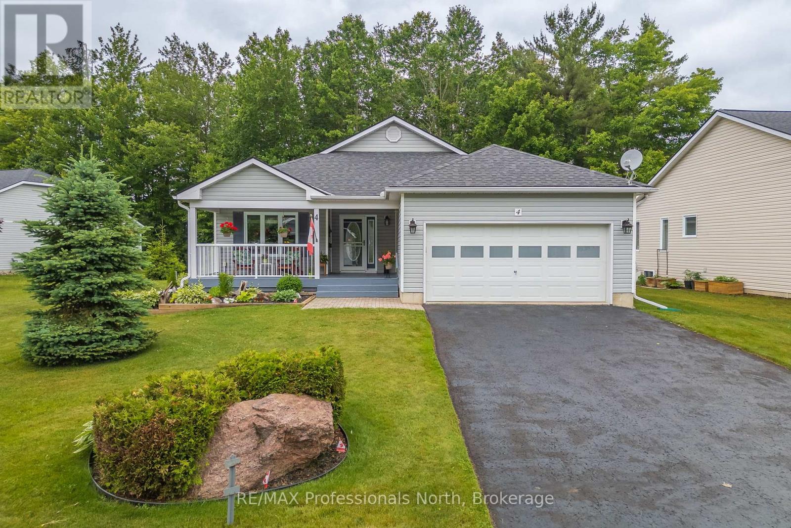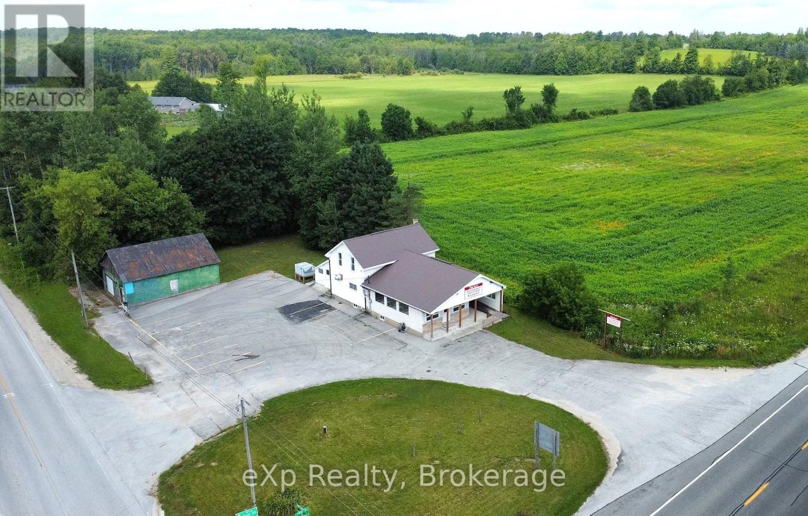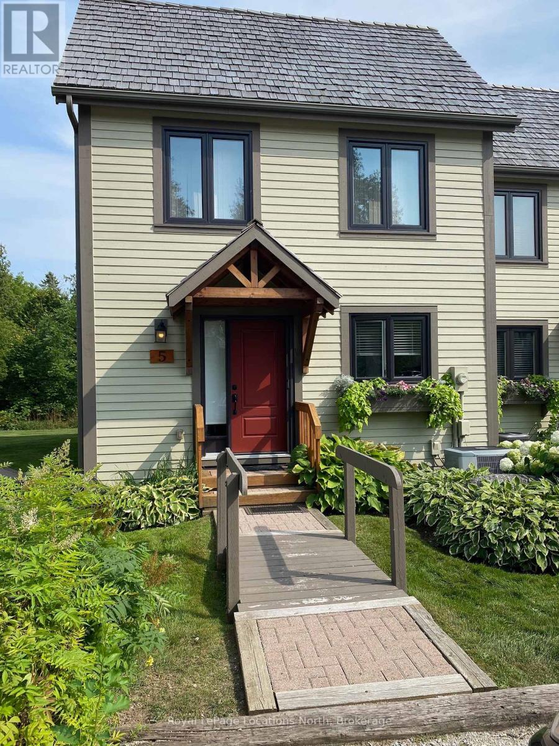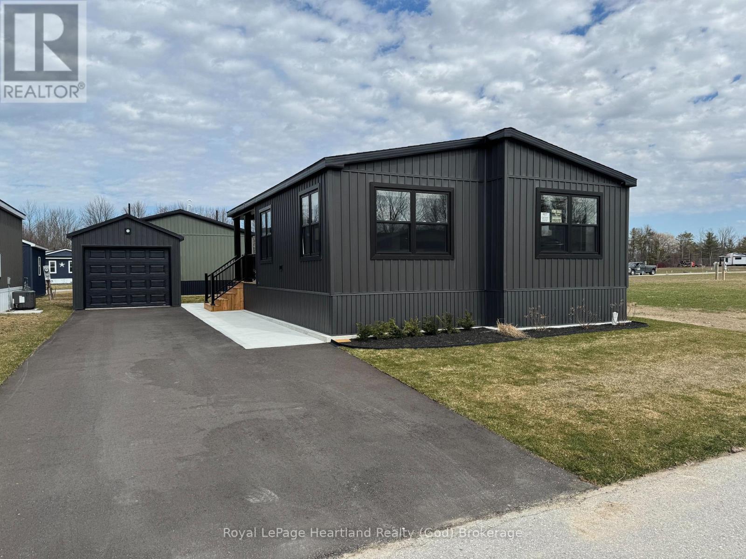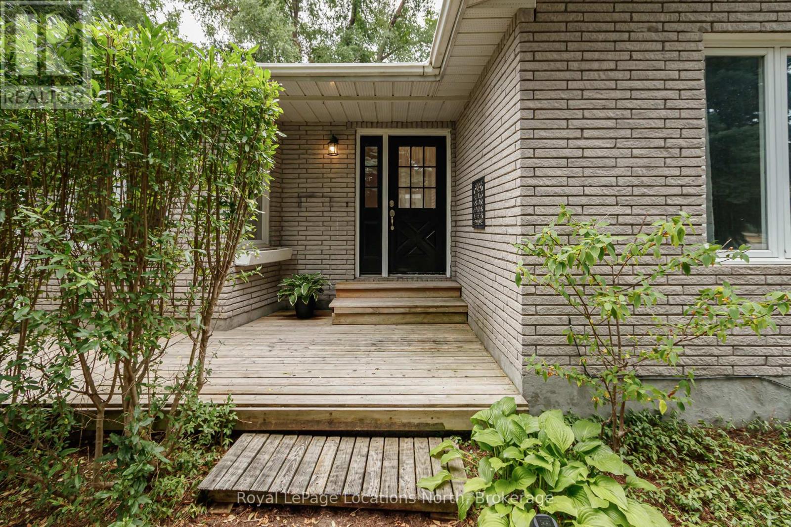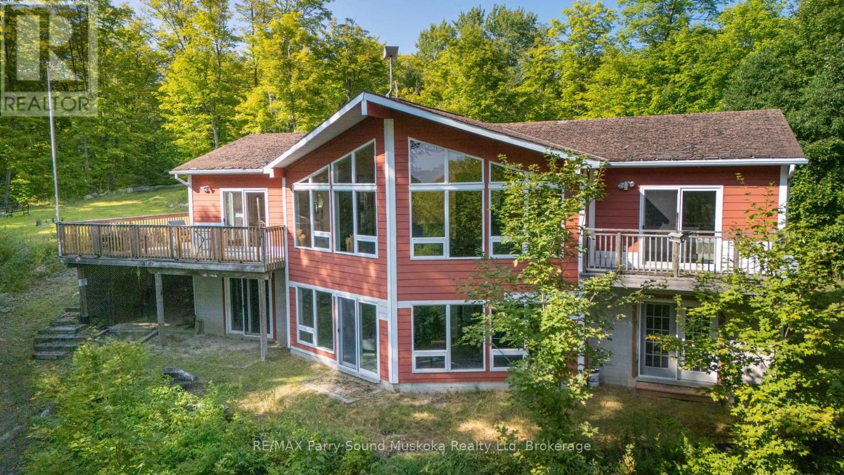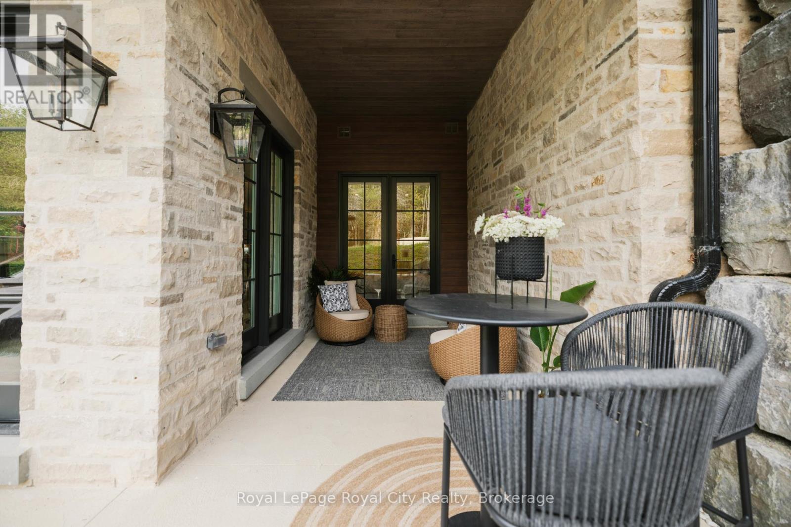2430 Hadlington Road
Highlands East, Ontario
Immerse yourself in the tranquility of the forest. This newly built, (May 2022 finished May 2025) custom residence sits on 9.858 acres with 2 small ponds at the back of the property. Beautifully designed, wheelchair accessible, this 3-bedroom, 2 full baths, plus a 2 piece, offers all comforts in this charming rural home. A massif double heated car garage gives you enough room to park your vehicles inside and still gives you ample room for a large workshop for your projects. The beautiful door trim, baseboards are solid Black Cherry milled from the property. Solid 2 Ash counter tops milled from the property along with beautiful Aspen ceilings. This is a smart house iPhone accessible to security cameras, furnace, A/C, stove, a spacious laundry room, features state-of-the-art washer and dryer units, a utility sink, and plenty of cabinetry for linens and cleaning supplies. Propane dryer, BBQ, stove. Option to heat the home with the woodstove, a Blaze King Princess model has a catalytic conversion burner, used all winter and burnt just under 3 bush cords of wood. ATV/Skidoo trail E108 across the driveway, 5 min drive Monmouth Lake is a beautiful public sandy beach, swim, fish, dog swimming, 5 min to the left of the driveway is a trail to Lowry Lake this is great for ice fishing. The best part is the covered porch where you can sit and enjoy the peacefulness of this beautiful tranquil heaven. (id:54532)
107 Steeles Road
Seguin, Ontario
Tucked into a tranquil private bay on coveted North Lake Joseph, this exquisite property offers a rare blend of serenity, privacy, and luxury. With185 feet of crystal-clear frontage and a gentle slope to the waters edge, this 1.5-acre retreat is a dream come true for those seeking the quintessential Muskoka lifestyle. Enjoy a sand shore, all-day sun and postcard-worthy views from the expansive lakeside deck, where a canopy of mature trees provides the perfect balance of shade and seclusion. Whether you're swimming in the pristine waters or lounging on the dock, the waterfront here is truly exceptional.Completely renovated with a refined, modern aesthetic, the cottage features an open-concept layout flooded with natural light, ideal for entertaining family and friends. With four spacious bedrooms, the interior seamlessly blends relaxed elegance with practical comfort.Step outside to an outstanding outdoor entertaining area over looking a private stream with waterfall, and featuring a full barbecue kitchen, dining space, and living area protected by automated screens ideal for enjoying summer evenings with ease. A detached two-car garage / potential bunkie space adds convenience and additional storage. Located just a short drive from Port Sandfield and Rosseau, this North Lake Joseph gem is your private sanctuary in the heart of Muskoka. This is where unforgettable memories are made. (id:54532)
4 Red Maple Court
Gravenhurst, Ontario
OPEN HOUSE! SAT. AUG.23rd - 10:00am - 12:00pm! Welcome to the highly sought after Pineridge neighbourhood - Muskoka's premier adult lifestyle community! This Royal Muskoka model is situated on coveted Red Maple Court, and has been meticulously maintained and thoughtfully renovated. Extensive renovations completed in 2018, including new shingles, a new kitchen, renovated ensuite bathroom, and creation of a 3rd bedroom on the main floor - an absolute rarity in this neighbourhood, allowing for family and grandchildren to all stay on the same floor! The kitchen is designed for everyday function & effortless entertaining, with an open-concept layout, plenty of counter and cabinet space, and convenient walk-in pantry. The raised ceiling above the island further lends to an airy, open feel. The Muskoka room, complete with vaulted ceiling and natural gas fireplace is the perfect place to unwind and relax. Or step out into the sunroom and enjoy the tranquility of the backyard while overlooking the woods. The spacious primary suite boasts a walk-in closet, and a 4-piece ensuite with His & Hers sinks - each with their own separate vanity! This exquisite property offers everything you've been looking for in Pineridge: 3 main floor bedrooms, large covered porch, double car garage, main-level laundry and full-height partially finished basement. The exclusive community centre is located a short 10 minute walk away and is available to all residents, offering an array of events & activities! This is a wonderful opportunity to experience the sense of belonging that comes with living in a true community setting! (There is a mandatory $360+hst /year homeowner association fee) (id:54532)
315194 Highway 6
Chatsworth, Ontario
Prime Restaurant Location for Sale on High Visibility Corner Lot! This exceptional restaurant property, strategically located at the bustling intersection of Highway 6 and Highway 25, offers an unparalleled opportunity for aspiring restaurateurs. With high visibility and easy access from both highways, this venue is perfectly situated to attract a steady flow of traffic and a diverse clientele. Recent upgrades have significantly enhanced the property's appeal. Most windows were replaced in 2017, allowing for abundant natural light and a fresh, modern aesthetic. An addition was added to the back of the building for extra storage and workspace. The parking lot has been refinished and accommodates 20 vehicles, ensuring ample space for your customers. Additionally, the property is wheelchair accessible, featuring two bathrooms on the main floor for convenience. The open-concept dining room boasts an abundance of updated tables and chairs, creating a welcoming atmosphere for diners. For private parties or gatherings, a separate eating area with six tables and 24 chairs is available, providing versatility for various events. The dining experience is further enhanced by a ductless AC unit to ensure comfort during summer months. The upper level of the property includes a cozy living room, a bedroom, and a four-piece bathroom, offering potential for residential use or staff accommodations. The propane furnace was replaced in 2018, ensuring efficient heating throughout the year. This property comes equipped with essential appliances, including refrigerators, freezers, stoves, and a fryer. Zoned C-1, this property is a must-see for anyone looking to start or expand their restaurant business. Don't miss this chance to make your culinary dreams a reality in a prime location. Property also comes with 2 out-buildings, they are being sold as-is. Schedule a visit today and envision the potential that awaits! (id:54532)
144 Hill Street E
Centre Wellington, Ontario
This spacious 2,141 sq. ft. home offers 3 bedrooms plus a versatile den that can serve as a 4th bedroom, set on an expansive 82' x 127' lot on a mature, tree-lined street near historic downtown Fergus. The main floor features a hardwood-floored family room, large living room, eat-in kitchen, laundry, and a full 4-piece bath, while the upper level boasts a generous primary bedroom, second full bath, and flexible den/bedroom space. Main floor has separate entrance to side yard and has possibilities for main floor living/separate family space. The fully fenced backyard is perfect for entertaining with a deck and awning, patio, shed, and ample green space. A standout feature is the detached garage/shop with natural gas heat, ideal for hobbyists or extra work space all in a location with old-world charm and modern convenience. (id:54532)
408 - 19 Guelph Avenue
Cambridge, Ontario
OPEN HOUSE SUNDAY 2-4 Experience refined riverside living at the coveted Riverbank Lofts in historic Hespeler Village. Welcome to Penthouse 408 at 19 Guelph Avenue, a bright, beautifully designed 2-bedroom, 3-bathroom corner unit that offers a perfect blend of elegance, comfort, and natural beauty. Nestled above the Mill Pond and cascading falls, this home provides unobstructed views of the river and surrounding landscape from a full-length private balcony. Enjoy the soothing sounds of the water, and the peaceful ambiance of nature right from your own living space.The thoughtfully laid-out open-concept floor plan is ideal for both everyday living and entertaining. With generous natural light streaming in, premium finishes, and spacious principal rooms, this suite offers a serene and stylish retreat. Both bedrooms are well-appointed, offering privacy and comfort, while the three bathrooms provide added convenience and functionality. Whether youre enjoying a quiet evening or hosting friends and family, Suite 408 offers an inviting and sophisticated setting.The building is rich in amenities and designed with lifestyle in mind. Residents enjoy access to a secure bike room, 2 lounges, a convenient dog wash station, and an owned storage locker. The rare inclusion of a double private garage adds exceptional value and ease of living. Every element has been thoughtfully curated to enhance your daily experience, making this more than just a place to live - it's a home designed for enjoyment and connection. Located just steps from charming local shops, scenic walking trails, and all the conveniences of Hespeler Village, Riverbank Lofts offers a unique opportunity to live in a landmark building that harmonizes heritage charm with modern luxury. Suite 408 is a rare gem that combines low-maintenance condo living with the tranquility of nature, right in the heart of the community. This is more than a residence - it's a lifestyle worth embracing. . (id:54532)
5 - 63 Bay Street W
Blue Mountains, Ontario
SEASONAL RENTAL in beautiful Thornbury! List price is for 4 months Dec. 1/25 to March 31/26 but dates are flexible. Fall and Spring months are also available at $3,000/mth. This spacious 4 bdrm end unit townhouse in Bayside Villas is fully furnished and an easy walk to dining and shopping or to the Little River Park beach and Thornbury marina. The open-concept layout is perfect for family enjoyment with quiet bedrooms upstairs and in the lower level, 3.5 baths for convenience, some recent renovations in living room and main guest bathroom. This townhome sleeps 7 (3 Q's, 1 Twin). Pet dog considered, but no cats. Landlord will supply linens/towels, Tenant to pay for professional cleaning at end of Lease (approx $250). Utilities are in addition to rent (gas, hydro, water, high-speed internet, cable, HWT rental) and avg approx $450/mth. Additionally required is a minimum $500/per month security deposit for utilities and damage (if any) + a final cleaning deposit, to be held by the Landlord and is partly refundable after reconciliation of utilities and if no damage, amount may vary depending on length of rental or if a pet is involved. No smoking or vaping of any substance allowed inside the home. Not offered as a permanent residence, Tenant must provide a permanent residence address other than the subject property. Two rooms are locked off: primary bedroom closet and basement den. (id:54532)
63 - 77683 Bluewater Highway
Bluewater, Ontario
Check out this furnished, new model home! Turn key, 2 bedroom 1 bath Northlander is situated near the outdoor pool and nestled within a peaceful land lease community, Bluewater Shores. The open concept floor plan offers a bright and spacious main living space with beamed cathedral ceilings, fireplace in the living room, large kitchen island, and pantry cabinet. Step outside and you'll enjoy the covered porch with gas BBQ connection, plus storage shed with roll up door, paved drive. Enjoy the amenities of Bluewater Shores, from private beach access and indoor pickleball courts to an outdoor pool and clubhouse, all just steps away. Golf and Bayfield, just a few minutes up the road. Don't miss your chance to embrace lakeside living at its finest in this meticulously designed Arlington model, waiting for you. (id:54532)
399 Spruce Street
Collingwood, Ontario
Welcome to the highly sought-after "Tree Streets" neighbourhood a charming, mature area just a short stroll to Mountain View Public School, vibrant downtown Collingwood, shops, and restaurants. This well-designed bungalow offers a fabulous layout with a spacious family room featuring a cozy woodburning fireplace, a generous primary bedroom with a private ensuite, a formal dining area, an office, and two additional bedrooms. The lower level is unfinished and ready for your personal touch, with a bathroom rough-in already in place. Enjoy single-level living in a prime location with endless potential to customize and make it your own. The roof was re-shingled 4 yrs ago. (id:54532)
6566 Concession Rd 4 Road
Puslinch, Ontario
Welcome to 6566 Concession Rd 4, a beautifully updated country retreat offering the perfect blend of modern comfort and rural charm. This 3-bedroom, 3-bathroom home sits on a private, landscaped lot in the heart of Puslinch - just 5 minutes to Guelph, less than 5 minutes to Cambridge, and with quick access to the 401 for commuters. Families will appreciate being in the Kortright Hills Public School catchment (JKGrade 8), offering excellent education within reach. Inside, the heart of the home is the bright, open-concept kitchen, featuring quartz countertops, a large island, custom cabinetry, and stainless steel appliances. The adjoining living area is equally inviting, with exposed wood beams and a cozy fireplace that makes it perfect for gathering. Extensive renovations over time include a fully finished basement, a luxurious new ensuite bathroom, and heated floors in the kitchen, basement, ensuite, and kid's bathroom - ensuring comfort throughout the seasons. Step outside to your own private oasis. The fenced, fully landscaped backyard includes a covered patio, outdoor kitchen, and hot tub - perfect for entertaining or relaxing in peace. A standout feature of the property is the detached garage with both front and rear garage doors, offering added functionality, storage, and easy access for yard equipment or recreational vehicles. Additional highlights include a drilled well (approx. 120+ ft deep with excellent water quality), a septic system installed around 2015, and the rare benefit of natural gas on a country property. With modern conveniences, scenic surroundings, and an unbeatable location close to top schools, trails, and amenities, this move-in ready home offers an exceptional lifestyle opportunity in one of Wellington County's most desirable rural communities. (id:54532)
23 Shady Maple Trail
Whitestone, Ontario
Built 20 years ago, this year-round cottage or home sits on a treed 4.1-acre parcel with 175 feet of shoreline on the Magnetawan River. The main floor has vaulted ceilings, rustic wood floors, and three bedrooms. The finished walkout level adds two more bedrooms, a rec room with a walkout. The shoreline is ready for swimming, paddling, or casting a line, and the lot gives you room to spread out while still feeling connected. Access is reliable in every season with a privately maintained ploughed road. (id:54532)
6523 Wellington 7 Road
Centre Wellington, Ontario
Welcome to The Foundry, a unique layout and arguably the most private location in the whole Elora Mill Residences Complex. Garden Door Walk-outs from both the Livingroom and Bedroom to private Terrace with direct access to the pathway along the Rivers edge and over 200SqFt of Patio space. Extensively upgraded this one Bedroom plus Den, spans over 1400 sq ft. The formal entrance has a double door closet and 155 sqft of luxurious entrance space rarely found in a Condo, receive your Guests and organize all your belongings in style. Just beyond the entrance, you will find a self contained Laundry Room, a Study, perfect for a home Office or a Guest room and a 3pc bathroom with elegant finishes, heated floors and automated toilet. Continuing down the hall, enter the Kitchen, with an impressive design that showcases chic finishes alongside top-of-the-line Miele appliances, and numerous cabinetry upgrades that offer convenience and functionality to this stunning work space. The quiet serenity of the trees along the Grand River set the backdrop for the open concept living space, with 3 oversized garden Windows, the Living and Dining areas have an abundance of natural light. The primary Bedroom with the luxurious garden door walkout, and a walk-through dressing room leading to the 5 piece Ensuite with large glass shower, stand alone soaker tub, automatic toilet, double sink, hardwired magnifying mirror and heated floors. Pre-wired for Electric Blinds (id:54532)

