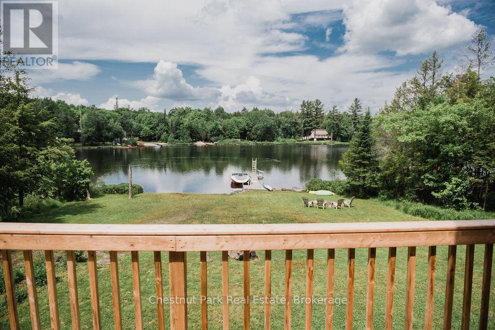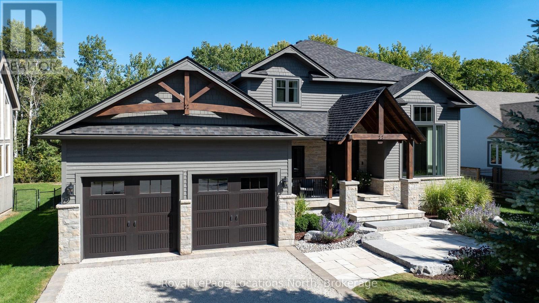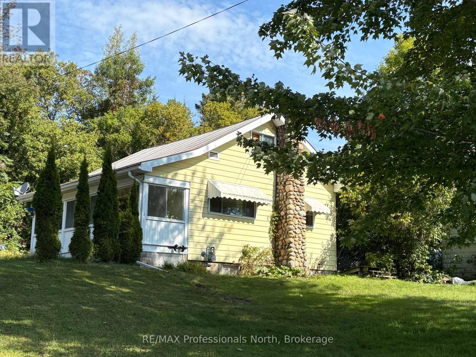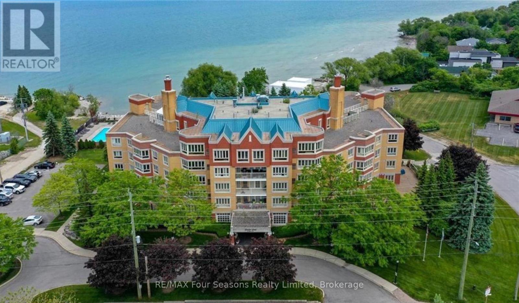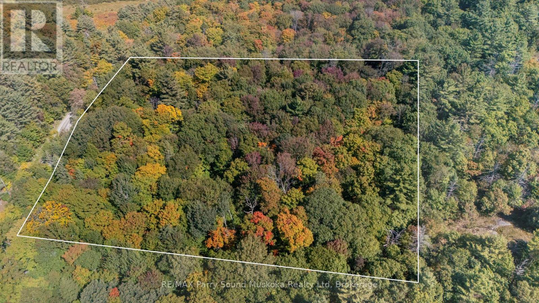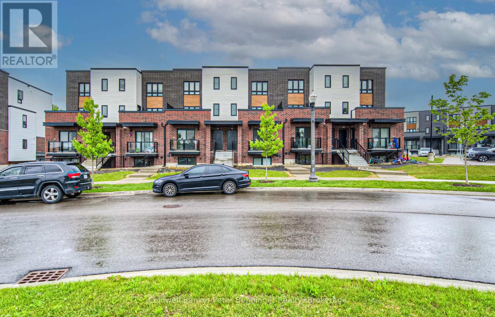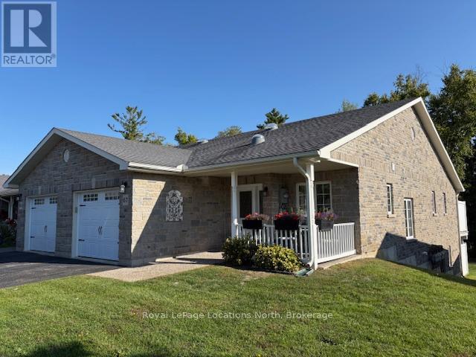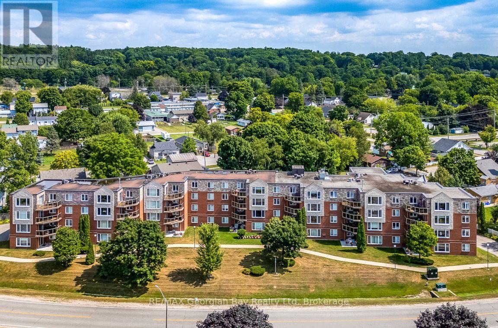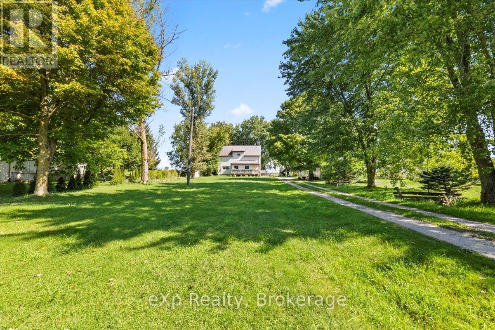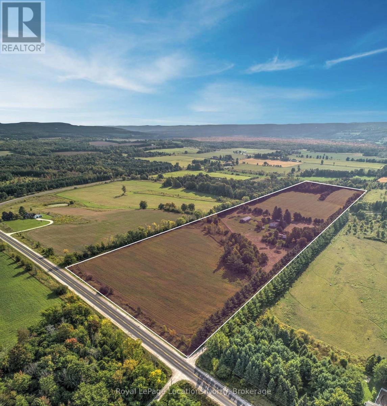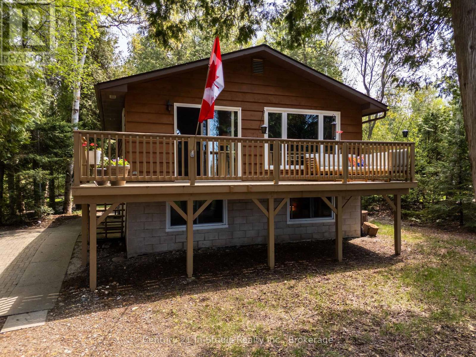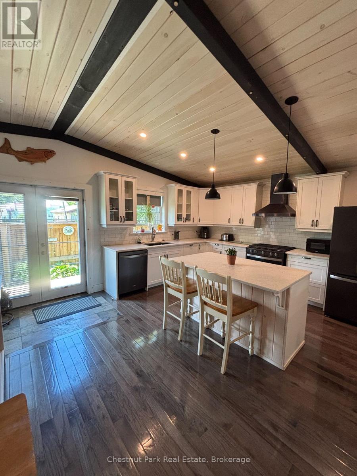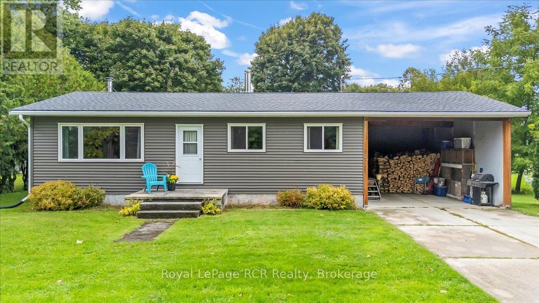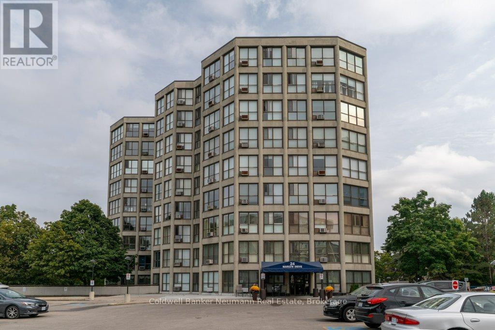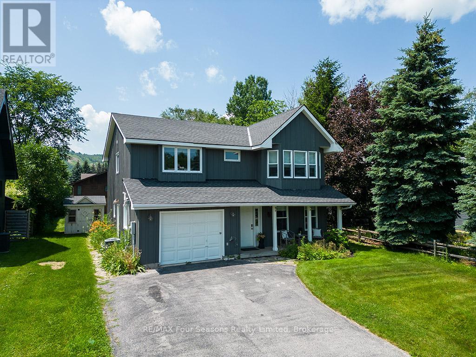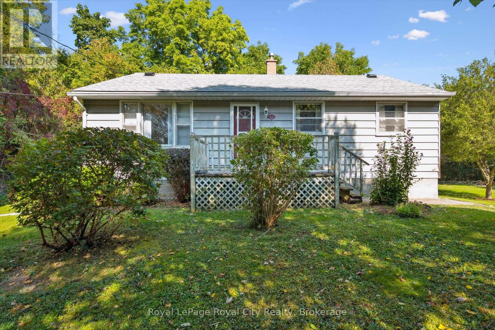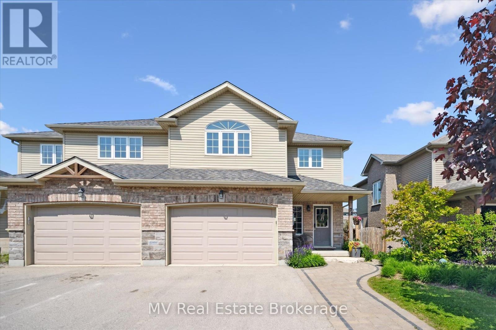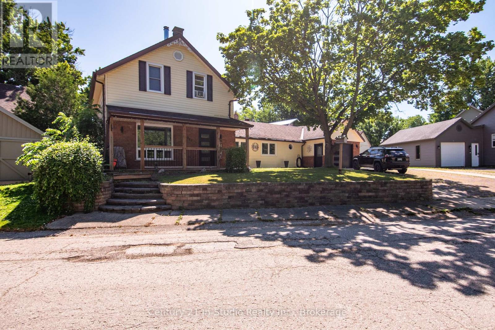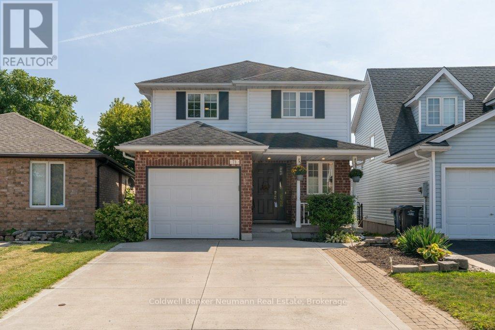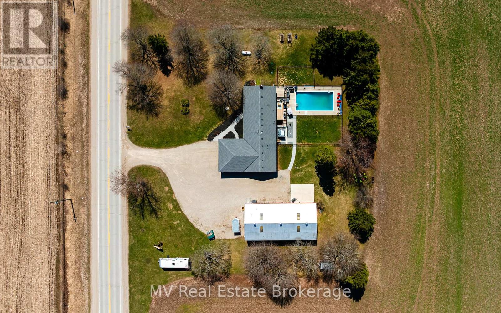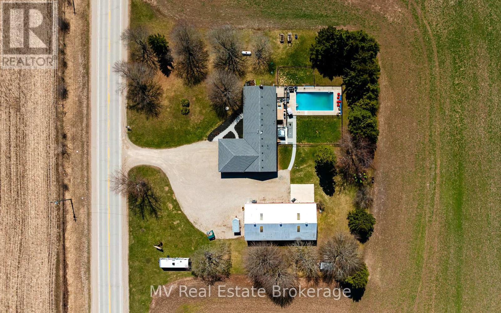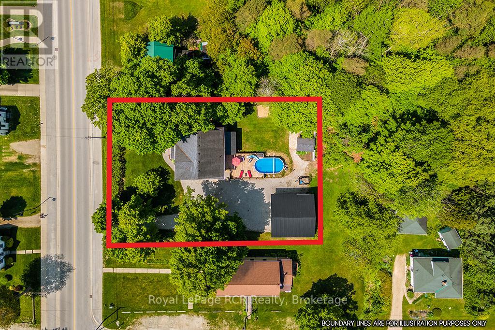893 Relative Road
Armour, Ontario
Welcome to your serene escape, located in a quiet bay on the northwest end of picturesque Three Mile Lake in Armour Township. This beautifully appointed 3 bedroom, 2 bathroom home features an inviting open-concept layout, highlighted by a stunning stone fireplace and elegant pine walls and ceiling. Recently renovated, the modern kitchen and bathroom enhance the home's appeal, while refinished floors on the mail level add a touch of warmth. This property has a drilled well. The new septic system installed in 2021 and new furnace in 2022. The basement walk-out provides easy access to the outdoors. Close to snowmobile trails for year round adventures. Ideally situated, just 30 minutes to Huntsville and 10 minutes to Burk's Falls. ** This is a linked property.** (id:54532)
113 Aspen Way
Blue Mountains, Ontario
Craigleith - Extensively renovated, approx. 4,444 sq.ft of living space, this 4-bedroom and 3.5-bathroom home is just steps away from Craigleith and Alpine ski clubs. This home features an open concept kitchen/living area, and a dining room with an impressive 18-foot cathedral ceiling, hardwood flooring throughout, Italian porcelain tiles in the laundry and bathrooms, main floor primary suite with a large walk-in closet and custom cabinetry. The second floor includes 2-bedrooms, a bathroom, and a loft overlooking the dining room. The lower level offers an additional bedroom, bathroom, rec-room, and a bonus flex room with a gas fireplace. The property is beautifully landscaped with river rocks and low-maintenance gardens, and features a large two-level cedar deck with a saltwater hot tub. Close to skiing, golf, cycling, Georgian Bay, Georgian Trail and all the areas amenities. (id:54532)
2 South Fetterly Street
Huntsville, Ontario
Charming Home perfect for First-Time Buyers or Retirees! This inviting 3-bedroom home offers an excellent opportunity for first-time homeowners or retirees looking to downsize. With one bedroom conveniently on the main level, 2 more bedrooms upstairs and a newly renovated kitchen, its spacious and cozy. Plenty of room for storage in the basement. Bonus to able to enjoy the enclosed front porch while being tucked away on a quiet dead-end street, set back from the road for added privacy yet only a short distance to walk to the Mall or downtown Huntsville, with all the shopping, dining, and activities Huntsville has to offer. This property is the perfect way to get into the home ownership market. (id:54532)
310 - 16 Raglan Street
Collingwood, Ontario
WATERFRONT CONDO COMMUNITY ~ Spectacular Views of Georgian Bay! Welcome to Sunset Cove, Collingwood. Experience carefree living in this beautiful 2-bedroom, 2-bathroom condo located in the heart of Collingwood, just steps from Sunset Point Park and situated on the stunning shores of Georgian Bay. Embrace a friendly, well-maintained waterfront community, this unit offers beautiful views and a host of desirable amenities. Property Highlights: Spacious & Bright: Open-concept living, dining, and kitchen area perfect for entertaining family and friends. Primary Suite: Features his & hers closets and a private 4-piece ensuite with a jetted soaker tub. Second Bedroom & Full Bath: Ideal for guests or a home office setup. Community Features: Private Beach Access Dip your toes into Georgian Bay or simply unwind by the water. Seasonal Outdoor Pool: Lounge and soak up the sun all summer long~ great to entertain guests and grandchildren. Community Room: featuring pool table, media room, games, kitchen, library etc.~ A welcoming space to connect with neighbours and enjoy social events. Walking/Biking Trails Steps to Sunset Point and nearby trail systems for nature lovers. Convenience & Comfort: Heated Underground Parking~ A winter essential in Collingwood! Assigned Parking Spot & Secure Bike Storage. Storage Locker~ Extra space for seasonal gear. Concierge: On-Site (9-5) Added security and peace of mind. Prime Location: Walk to downtown Collingwood for boutique shopping, local dining, and community events. Easy access to outdoor recreation, including golf, fishing, skiing, hiking, and boating. This spacious condo at Sunset Cove is more than just a home its a lifestyle. Whether you're looking for a full-time residence or a weekend getaway, this waterfront gem offers it all. Book your private showing today and make every day feel like a vacation! Rooms virtually staged for vision! (id:54532)
72 Mccauley Road
Seguin, Ontario
Enjoy the peace and serenity of this stunning 3.37 acre wooded building lot on a quiet, residential, year-round, municipally maintained road in the heart of desirable Seguin Township. A short drive to the quaint village of Rosseau with beach and park on Rosseau Lake. Or just a 25 minute drive to Parry Sound for shopping, hospital, theatre of the arts and schools. Whichever direction you take youll be sure to find many area lakes for boating and all season fun! A prime lot with a mix of hardwood and softwood. Level building areas and a great property to walk. Entrance in and hydro at the road to help simplify building your dream cottage country home/getaway. Click on the media arrow for video. (id:54532)
253 Chapel Hill Drive
Kitchener, Ontario
The Summer has been slow, and we've been waiting for the right Buyer. Now, we've improved the price by $20,000 for this spacious home! Welcome to your new beginning in Doon South! This 1,427 sq ft, 2-year-old stacked townhome is a perfect find, whether you're a first-time homebuyer or a savvy investor. With 3 bedrooms and 2.5 bathrooms, there's plenty of space for family, roommates, or future tenants. Enjoy the peace of mind that comes with a new-ish build, offering a maintenance-free lifestyle. The condo fee covers all exterior maintenance, including the roof, windows, and doors, so you can say goodbye to unexpected repair costs. This worry-free ownership is a huge plus for anyone just starting out or looking for a passive income property. Located in a serene setting, this home is situated near Doon South Community Trail. Enjoy the quiet, take a walk on the trail and have your morning coffee while watching the sun come up! Inside, you'll love the modern finishes. Durable Luxury Vinyl Plank and Ceramic Tile flooring on the first two floors means easy cleaning, while premium carpet in the bedrooms keeps things cozy. The kitchen features sleek stone countertops and an undermount double basin stainless steel sink, making it a stylish and functional space. Convenience is key here! The primary bedroom has its own ensuite bathroom, and the laundry room with a stackable washer/dryer is on the same level as the bedroomsno more hauling laundry up and down stairs! The home is equipped with a high-efficiency natural gas heating system and central air conditioning to keep you comfortable year-round. Located just 5 minutes from Conestoga College and Highway 401, this property is a commuter's dream and an investor's goldmine. Plus, it's in a top-rated school district, which adds to its value and appeal. This move-in ready townhome is a true gem, offering a great balance of location, low-maintenance living, and modern features. (id:54532)
67 Greenway Drive
Wasaga Beach, Ontario
Rare find ! END UNIT WITH A FULL FINISHED BASEMENT WITH WALK OUT, backing on to Environment protected land. Nothing but mature trees and nature right in your back yard. Beautiful All-brick Townhouse/bungalow in Country Meadows ( 55+ Retirement Community). 1200 sq. ft. 3 bedroom, 3 bathrooms with a deep single garage with inside entry to house. Open-concept & vaulted ceilings in main living areas (living room/dining area/kitchen). This home is immaculate and shows like a model home with modern colors & has numerous upgrades including spotless hardwood floors, electric fireplace in living room, main floor laundry, convenient center island, recessed lighting in vaulted ceiling, crown molding and upgraded trim throughout , stainless steel kitchen appliances and custom blinds throughout. Central air conditioning / HRV. The basement is complete with a family room, spacious bedroom, 3rd bathroom , workshop and storage area. Amenities include: 9-hole golf course, outdoor Heated pool, Pergola with outdoor games table, Outdoor shuffleboard, Horseshoe pits. Walking trails. Clubhouse includes: Full kitchen, Screened patio and walkout patio for BBQs, Large flat screen TV, Billiards. Organized Activities include: dinners, card games, dances and tournaments. Note New Fees for a new owner are as follows ; Land Lease: $800.00 + Site Tax : $39.25 + Home Tax : $188.96 = Total: $1,028.21 (id:54532)
2185 County Road 92 Road
Springwater, Ontario
Here's a great chance to have a place you can truly call your own right here in the country. Picture pulling in with your truck or RV, with plenty of room to park, plus a 22' x 57' driveshed that's perfect for your toys, tools, or a workshop. All of this sits on a beautiful one-acre lot, giving you space to breathe and enjoy the outdoors. The big stuff is already taken care of, brand new drilled well and septic in 2025, so you can save money and focus on making it yours. Inside, you'll find a possible main-floor bedroom, bathroom, and laundry area for easy living, with three more bedrooms upstairs for family, guests, or a home office. Bring a little creativity and vision, and this property has everything it takes to become a fantastic home in the country. Peace, space, and room to grow, this is the kind of place you'll want to settle into and make your own, and at a great price, hard to find. (id:54532)
102 - 11 Beck Boulevard
Penetanguishene, Ontario
This Character-Filled Suite Is Much More Than Meets The Eye With Thoughtful Improvements, An Indoor Parking Space, Plus A Locker For Your Additional Storage Needs. Here you enjoy the full advantage of the quieter end of this well-maintained building, away from the hustle and bustle of the foyers, yet very close to your garage entrance and steps from an extra parking spot outside for guests. Your patio door has keyed-entry for seamless access to the outdoors, great for pets and your active lifestyle so you can come and go directly from your unit instead of relying on an elevator. And your covered patio is a sheltered place with plenty of surrounding greenery and a tranquil feel. You also have the use of a roof-top deck for larger gatherings and barbeques. A neutral decor allows you to personalize the space to suit your taste, and an interesting and efficient floor plan has great sightlines to nature outside your windows. Be situated in White Sands across from Georgian Bay in a desirable Penetanguishene neighbourhood of multi-million dollar homes, and a hop-skip-and-jump from our vibrant downtown shops, restaurants, cultural centres... Walk, ride or ski along our beautiful waterfront, for outdoor fun all year around. Close to marinas, curling club, hospital, golf courses and all the other amenities our wonderful shoreline community has to offer you. Minutes to Midland, commuting distance to Barrie, Wasaga Beach, Orillia, and 90 minutes to the Toronto area. Whether this is your first home or a downsize, here is a rare opportunity for you to enjoy care-free condo living at its best! Get it before it's gone! (id:54532)
9499 Maas Park Drive
Wellington North, Ontario
Beautifully updated century farmhouse on 1.44 acres MUST BE SOLD. This is your chance to own a stunning, fully-updated property at a fraction of its value. With over 2,100 sq ft, 4 beds, a massive detached shop, and a dream yard with a 2 level treehouse, this is a lifestyle most can only imagine. The open layout features a functional kitchen with generous cabinetry for all your culinary dreams, plus a dining room ready to host holidays or everyday dinners around a 10-seater table. Gather the whole family in a sprawling living room centered on a cozy wood stove, truly the heart of the home for laughter and unforgettable nights. Main-floor powder room and practical mudroom for everyday living. Upstairs, four spacious bedrooms offer room for family, guests, or a dedicated home office, and a recently renovated 4pc bath. Outside, this property is a playground for kids and adults. Build memories in the children's treehouse, garden to your hearts delight, host epic summer parties on the new patio, and unwind around the fire pit. A 22' x 40' detached shop (three-bay garage) plus a secondary storage shed provide endless room for vehicles, hobbies, and outdoor toys. The zip-line and invisible fence (2023) will have both little ones and four-legged friends loving life as much as you do. With major investments like furnace (2017), HVAC & A/C (2021), electrical panel (2021), and kitchen appliances (2022), every detail is move-in ready for peace of mind. It's the kind of home that grounds your busy life, brings family together, and lets you truly breathe. Properties like this rarely come available. Tour this one-of-a-kind farmhouse today and embrace a lifestyle few ever get to call their own. (id:54532)
236448 Grey Road 13
Grey Highlands, Ontario
Set amidst 29 rolling acres on Mill Creek, this remarkable property captures the essence of Beaver Valley living. Located just south of Thornbury and north of Kimberley and Beaver Valley Ski Club, it offers a vantage point with sweeping views of fields and forestsa pastoral landscape that feels both private and pristine. River frontage tucked away at the west end of the property provides for idyllic four-season outdoor living.A long, tree-lined drive leads to the century home, gracefully set back from the roada place where life slows and nature takes centre stage. The land features open pastures and mature woodland along the rivers edge, perfect for horses trail riding, small-scale farming, or simply quiet enjoyment with the sounds of the water. A collection of outbuildings enhances both function and charm: a pole barn with power and running water, a semi-open drive shed for equipment, and a versatile studio space large enough for an art atelier, fitness retreat, or small business. Beneath the studio, a full workshop with a garage door offers ample room for tools and projects.The four-bedroom residence features a spacious, updated kitchen, a main-floor primary suite, and a covered patio designed for lingering summer evenings. With new roofs on every structure, the groundwork is set for the next chapter of memories.Centrally positioned, the property lies just minutes from the slopes of Beaver Valley Ski Club and the hamlet of Kimberley, with Thornbury's vibrant waterfront only 15 minutes away and Blue Mountain Village a short drive beyond.This home perfectly situated close to all the amenities of Thornbury and as well providing privacy, and beauty, More photos to come of the interior of the home and Mill Creek. (id:54532)
24 Miramichi Bay Road
Saugeen Shores, Ontario
Welcome to 24 Miramichi Bay Road, Your Waterfront Retreat in Port Elgin, Ontario. Experience the best of lakeside living, ideally situated along the stunning shoreline of Lake Huron in the growing and vibrant community of Saugeen Shores. This is a rare opportunity to own a true waterfront property on an expansive 82' x 250' lot with municipal water and natural gas, offering breathtaking views, peaceful surroundings, and an unbeatable location. Nestled among mature cedar trees, this property provides the perfect balance of shelter, privacy, and gorgeous lake views. Whether you're looking to entertain or simply relax, you'll love the large backyard and the two spacious decks, ideal for soaking up the sun, enjoying the forest backdrop, or watching the sunset over the water after a long day. Inside, the home combines modern updates with charming, cottage-style finishes, creating a warm and inviting space thats perfect as a year-round residence or a seasonal getaway. The open-concept main floor is ideal for entertaining, maximizing light and sightlines to the lake. An updated 4-piece bathroom and ample storage make everyday living easy. Downstairs, you'll find three bright and spacious bedrooms, perfect for accommodating family and guests. The lower level also features a laundry and utility room equipped with a new tankless hot water heater, 200-amp electrical panel, new Maytag washer and dryer, and an additional toilet and sink for added convenience. Don't miss your chance to own a slice of paradise and enjoy front-row sunsets every evening at this unique and beautifully located property. (id:54532)
175 Crescent Drive
Gravenhurst, Ontario
Welcome to 175 Crescent Drive; A Unique Dual-Dwelling in Family-Friendly Neighbourhood. This home offers two separate living spaces, ideal for multi-generational living or rental income. Charming approx 1300 sq ft 1.5-storey home with original hardwood floors, L-shaped living/dining room with French doors leading outside to a covered deck, updated eat-in kitchen, main floor primary bedroom with a large closet, two upper bedrooms both with laminate flooring and closets. Main floor 4-pc bath, mudroom with laundry, large closet and a side entrance. Full unfinished basement 2-pc bath, workbench, and newer gas furnace,100amp hydro service. In-Law Suite built 2020 offers approx 1,200 sq ft of living space. Modern open-concept design with vaulted ceilings, oak floors, gorgeous river rock fireplace, bright kitchen with island and gas stove. Main floor bedroom with walk-in closet and spa-like 5pc ensuite with heated slate floors and an additional 2-pc powder room with slate flooring. The poured concrete crawl space houses, HRV, gas furnace and sewage pump. The home has both metal & shingle roofs, vinyl siding, landscaped yard, A/C, separate hot water tanks (one rented), 2 sheds, one with 4 person hot tub and the other offers storage to both dwellings. Book your showing today! (id:54532)
1749 Champlain Road
Tiny, Ontario
Waterfront 6 month rental on Georgian Bay! Fully furnished property, located on Champlain Road. Open-concept kitchen, with panoramic views of Georgian Bay. The main floor living area for convenience. The primary bedroom is a true sanctuary, featuring a private balcony that overlooks the sandy beach and Georgian Bay. This home is adorned with high-end furniture, ensuring comfort for you and the family. Fully finished basement includes a media room, two large bedrooms, perfect for guests or family members. This lease opportunity is a rare find and is truly remarkable location. (id:54532)
27 William Street
West Grey, Ontario
Move-In Ready & Room to Grow! This affordable bungalow is situated on a large lot in the quiet village of Elmwood. The home features a living room, dining area, kitchen, three bedrooms, and a bathroom, all located on the main floor. The lower level offers ample space that can be customized to your liking, complete with a wood stove for heating and a full set of kitchen cupboards, should you decide to renew the existing ones. Additional highlights include a convenient carport, newer windows, a roof that was replaced approximately three years ago, and recently completed exterior siding. This home is definitely worth a showing to explore the possibilities of making it your own! (id:54532)
503 - 24 Marilyn Drive
Guelph, Ontario
Bright, spacious and inviting, this 2-bedroom condo + den offers 1,545 sq. ft. of comfortable living in a friendly, welcoming building. Floor-to-ceiling windows fill the space with natural light and frame peaceful views of Riverside Park, with leafy summer privacy and open winter vistas. On Canada Day, you can even enjoy the fireworks from your living room! The open-concept living and dining areas flow effortlessly into the kitchen, creating a warm space for family meals, relaxing evenings, or entertaining friends. The primary bedroom includes a 2-piece ensuite, and a main 3-piece bath serves the other bedrooms. The generous sized bedrooms offer a nice place to not only sleep but, relax and unwind in while the den can easily serve as an additional 3rd bedroom or home office. Everyday conveniences include in-suite laundry, a storage locker, and underground parking. Beyond your door, you'll find walking trails, a senior centre, and the beauty of Riverside Park plus shopping, restaurants, golf and more just minutes away. This inviting unit with its scenic outlook, is ready for you to call it home. (id:54532)
104 Laurie's Court
Blue Mountains, Ontario
Walk to Blue Mountain Village! This bright and inviting 4-bedroom, 3-bathroom home is tucked away on a quiet cul-de-sac, just steps from Blue Mountain Village and only minutes to beaches, ski clubs, golf, and trails, perfect for year-round living and recreation. Designed with a reverse floor plan to capture the best mountain views, this home offers space, comfort, and convenience for today's active lifestyle. The main level features a spacious recreation room with a cozy gas fireplace, two bedrooms, a full 4-piece bath, and a laundry room with a walkout to the backyard and patio, ideal for indoor-outdoor living in every season. Upstairs, the open-concept kitchen, dining, and living area is filled with natural light and mountain views. The kitchen boasts granite countertops, a large open pantry, and direct access to the upper deck for effortless BBQs and dining al fresco while enjoying sunsets over the slopes. The living room's abundance of windows creates a warm and welcoming gathering space. The upper level also hosts the primary suite with a sleek, renovated 3-piece ensuite, plus a fourth bedroom and an additional 4-piece bathroom. Outdoor enthusiasts will appreciate the proximity to hiking, cycling, tennis, and golf, along with the nearby beaches of Georgian Bay. Just 10 minutes to Collingwood, 15 to Thornbury, or a short stroll to Blue Mountain Village for dining, shopping, and entertainment, this property offers the perfect blend of lifestyle and location. (id:54532)
179 Dowler Street
Guelph/eramosa, Ontario
Imagine your own private retreat on a 132 ft by 132 ft lot in Rockwood. Surrounded by mature trees and nestled near the Eramosa River, this property feels like a little slice of heaven. Step inside a comfortable bungalow featuring a bright living room, dining area, and kitchen, along with four bedrooms and one bathroom. Perfect for handy buyers or investors with a vision, this home offers endless potential. The lot itself is the true highlight, with plenty of space for gardens, a cozy outdoor fireplace retreat, and a concrete pad foundation ready for a garage. Just a short walk from fantastic coffee shops, scenic parks, walking trails, and all that the charming village of Rockwood has to offer. Here you'll enjoy the best of rural living: peaceful, full of character, and surrounded by nature. It truly is the perfect place to settle in and experience the beauty of every season. (id:54532)
71 Healey Street
Centre Wellington, Ontario
Located in one of Elora's most desirable family-friendly neighbourhoods, this beautifully maintained one-owner home offers over 2,000 sq ft of finished living space and exceptional value at its new price. The bright, modern kitchen features quartz countertops, newer appliances, and a reverse osmosis system, flowing into a spacious living room and covered deck - perfect for entertaining or relaxing. Upstairs, you'll find three generous bedrooms, a renovated ensuite, an updated main bath, and a stylish laundry room that adds both function and flair. The finished basement is warm and inviting, with large windows, custom built-ins, pot lights, and a cozy fireplace. Outside, the fully fenced and landscaped backyard includes a concrete pad and electrical rough-in, ready for your dream hot tub setup. With four bathrooms, thoughtful updates throughout, and a layout that suits both growing families and downsizers, this turn-key home blends comfort, convenience, and future potential. Just steps from parks and within walking distance to downtown Elora's charming shops, restaurants, and scenic trails, it's a rare opportunity to own in a location that truly delivers. (id:54532)
267 Mill Drive
Arran-Elderslie, Ontario
Welcome to 267 Mill Drive, Paisley! This lovely home is tucked away on a quiet street in the charming village of Paisley, Ontario a friendly and scenic community where the Teeswater and Saugeen Rivers meet. Known for its small-town charm, artistic spirit, and beautiful natural surroundings, Paisley is a wonderful place to live, explore, and unwind. The home sits across the road from the peaceful Teeswater River, offering calming views and easy access to nature right in your own front yard. Enjoy watching the water flow by or take a walk along nearby trails. Inside, the home is bright and welcoming, with large windows that let in plenty of natural light. The kitchen has been updated with modern finishes, new backsplash and including sleek granite countertops stainless steel appliances, and stylish cabinetry, making it both practical and attractive. The flooring throughout the main living areas is durable and easy to care for, adding to the home's clean, updated look. You'll also appreciate the smart upgrades like a Generac generator, tankless water heater, and central air conditioning giving you comfort and peace of mind all year round. Step outside to enjoy the sunshine on either the front or back deck both perfect spots for relaxing, hosting a BBQ, or simply enjoying the peaceful surroundings. Some recent updates you don't want to miss: 15000 Watt Generac Generator(2022), Lennox AC(2023), Tankless Water Heater(2023), Main-Floor Flooring Engineered Hardwood (2021), Bathroom updates (2023) Front and Garage doors (2021), Front and Back Deck (2023)/2024), Backsplash kitchen (2024), Granite Countertops(2021), Door Handles (2024), Gas Stove, Washer Dryer(2021) Dishwasher, Refrigerator and upright Freezer (2024). This is a move-in ready home in a truly special location. Come see it for yourself book your showing today! (id:54532)
71 Waxwing Crescent
Guelph, Ontario
Welcome to 71 Waxwing Crescent, a family home surrounded by nature in Kortright Hills. Backed by peaceful meadows where deer and wildlife are often spotted, this two-storey home offers tranquility, privacy, and convenience. The classic red brick exterior and double-wide concrete driveway create great curb appeal right from the start. Inside, you'll find a bright, updated layout. The spacious family room features a cozy gas fireplace, while the eat-in kitchen opens directly to the backyard perfect for family meals and entertaining. Upstairs are three comfortable bedrooms and a full bathroom with ensuite privileges. The lower level adds even more living space, with a separate entrance, full bathroom, additional bedroom, and large rec room ideal for a potential in-law suite, guest space, or separate unit. Set in the highly regarded Kortright Hills neighbourhood, this home is steps from green space, trails, and top-rated schools, and just minutes from everyday amenities. With quick access to the 401 and nearby Cambridge, commuting is simple. 71 Waxwing Crescent combines the best of family living with nature at your doorstep. (id:54532)
8378 Wellington Road 22
Centre Wellington, Ontario
Rural Luxury with Multigenerational Living Potential. Discover your own slice of country paradise! This beautifully renovated, carpet-free bungalow offers the perfect blend of modern comfort and timeless charm. With 4+2 bedrooms, 3 bathrooms, and over 2,370 sq ft on the main level, plus a fully finished walkout basement featuring a separate 2-bedroom in-law suite, this home is designed for versatility and multigenerational living. Key features include two stunning kitchens (renovated in 2018 and 2019), three updated bathrooms, a major addition completed in 2020, new flooring, paint, lighting, windows, and roof, dual propane furnaces and A/C units, a new septic system, and propane BBQ hookups. The partially finished walkout basement includes egress windows and another rough-in bath. Step outside to your private oasis, where you can enjoy breathtaking sunsets from the oversized deck or custom stone patio, relax in the hot tub (2020), or cool off in the outdoor pool. The custom firepit is perfect for gathering with friends and family, while the kids play in the expansive yard. For hobbyists or entrepreneurs, the oversized double garage and nearly 2,600 sq ft shop offer endless possibilities for storage, projects, or a home-based business. The property is extensively landscaped with retaining walls, poured concrete walkways, fencing, and lush perennial gardens, truly move-in ready. Nestled on a 1.33-acre lot, this home offers the serenity of rural living just minutes from Guelph, Fergus, and Rockwood. Enjoy proximity to schools, parks, the community sportsplex, Wildwinds Golf Course, and the local Cox Creek Winery. If you're searching for a turnkey countryside escape that combines space, style, and versatility, this is the one. Schedule your private tour today. (id:54532)
8378 Wellington Road 22
Centre Wellington, Ontario
Rural Luxury with Multigenerational Living Potential. Discover your own slice of country paradise! This beautifully renovated, carpet-free bungalow offers the perfect blend of modern comfort and timeless charm. With 4+2 bedrooms, 3 bathrooms, and over 2,370 sq ft on the main level, plus a fully finished walkout basement featuring a separate 2-bedroom in-law suite, this home is designed for versatility and multigenerational living. Key features include two stunning kitchens (renovated in 2018 and 2019), three updated bathrooms, a major addition completed in 2020, new flooring, paint, lighting, windows, and roof, dual propane furnaces and A/C units, a new septic system, and propane BBQ hookups. The partially finished walkout basement includes egress windows and another rough-in bath. Step outside to your private oasis, where you can enjoy breathtaking sunsets from the oversized deck or custom stone patio, relax in the hot tub (2020), or cool off in the outdoor pool. The custom firepit is perfect for gathering with friends and family, while the kids play in the expansive yard. For hobbyists or entrepreneurs, the oversized double garage and nearly 2,600 sq ft shop offer endless possibilities for storage, projects, or a home-based business. The property is extensively landscaped with retaining walls, poured concrete walkways, fencing, and lush perennial gardens, truly move-in ready. Nestled on a 1.33-acre lot, this home offers the serenity of rural living just minutes from Guelph, Fergus, and Rockwood. Enjoy proximity to schools, parks, the community sportsplex, Wildwinds Golf Course, and the local Cox Creek Winery. If you're searching for a turnkey countryside escape that combines space, style, and versatility, this is the one. Schedule your private tour today. (id:54532)
136 Queen Street W
South Bruce Peninsula, Ontario
Step into the perfect blend of historic character and modern luxury in this beautifully renovated 2 1/2 storey brick home. Featuring 4 principal bedrooms plus a finished attic. This home offers exceptional living space with thoughtful updates throughout. The main floor offers a living room with a stunning stone fireplace, stained glass windows in both the living and dining room, complete the spaces with a touch of vintage elegance. The spacious kitchen has ample cabinet space for storage, granite countertops, a breakfast bar and a stunning backsplash. The mudroom is completed with custom shelving and main floor laundry, 2-pc bath and in-floor heat. Follow the charming wood staircase to the second floor, flooded with colourful light from the stained glass window. The second floor is where you will find 4 spacious bedrooms, a main 4-pc bath with in-floor heat, and a primary bedroom with a walk-in closet and an ensuite with a double vanity, glass shower and in-floor heat. The finished attic offers a variety of uses, including extra living space, office space, a potential in-law suite, or a dreamy sunlit studio. The exterior of this home is equally impressive. Relax on the covered back deck or soak up the sun by the above-ground heated pool with its expansive lounge deck. The oversized, gas-heated 2-car garage offers ample space for vehicles, a workshop, and storage. The beautifully landscaped yard with a stone patio and fire pit is perfect for evening gatherings. Stone steps lead you to the covered front porch, where you can sit with your morning coffee. Hepworth is a convenient location for accessing Sauble Beach (10 km), Wiarton (13 km) and Bruce Power (90 km). A rare opportunity to own a century home that's been completely renovated for today's lifestyle-inside and out! (id:54532)

