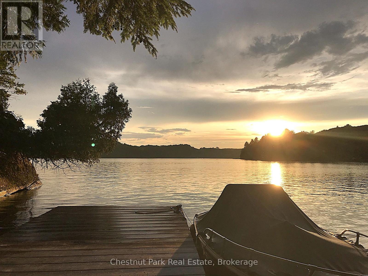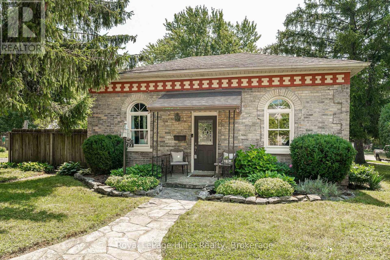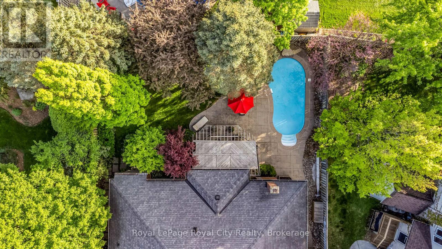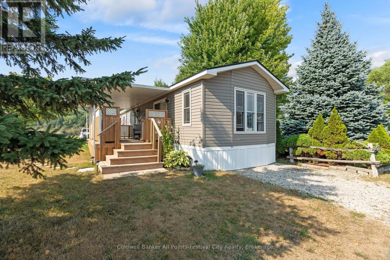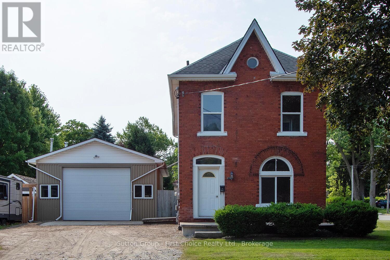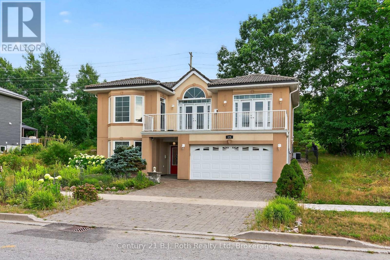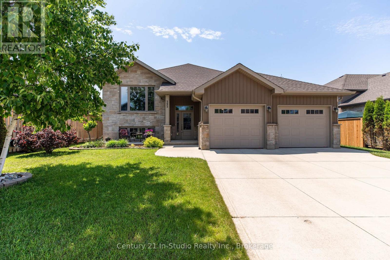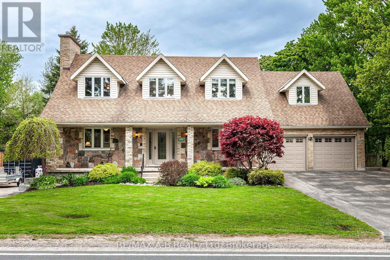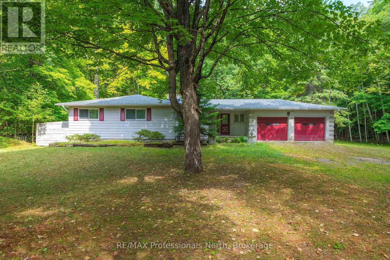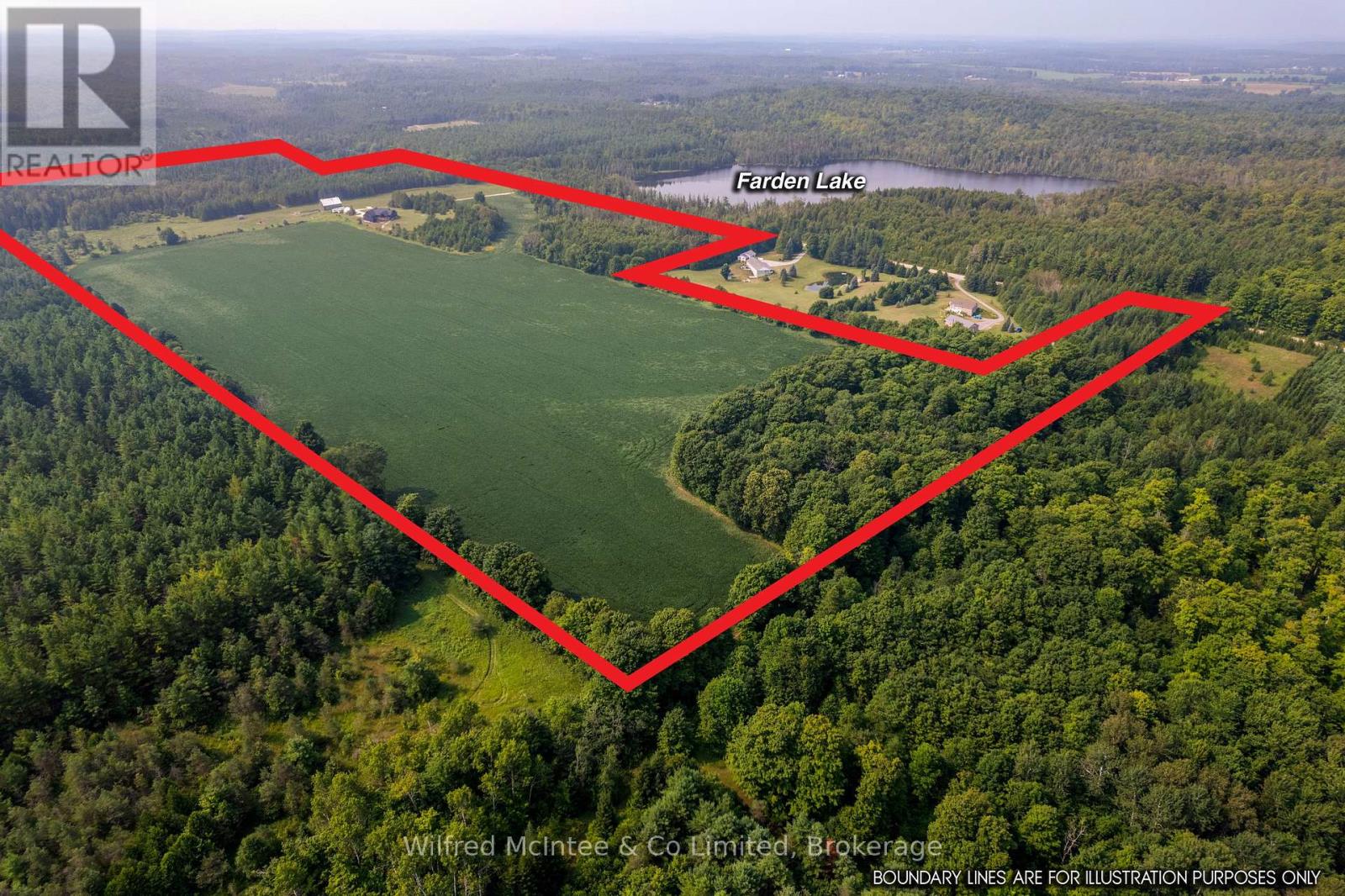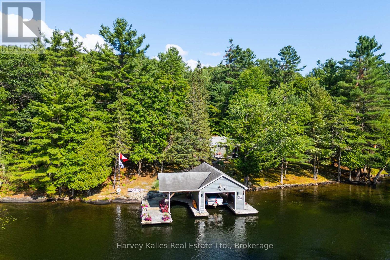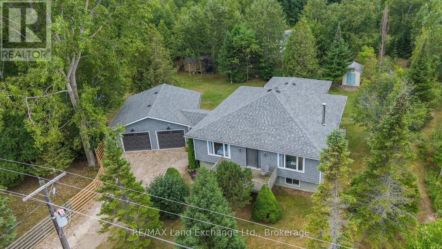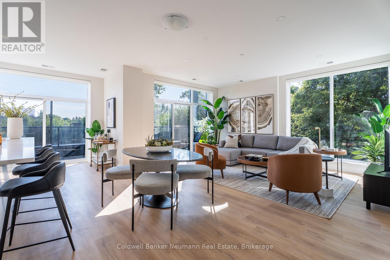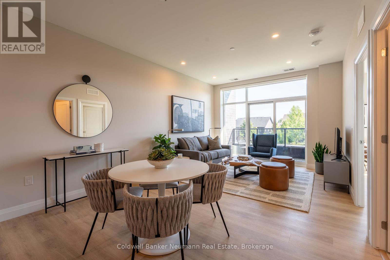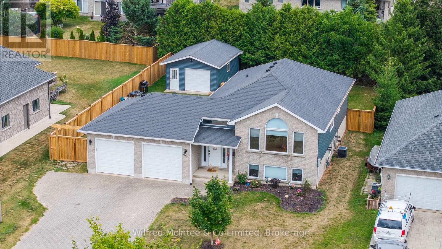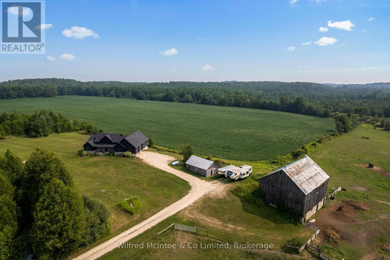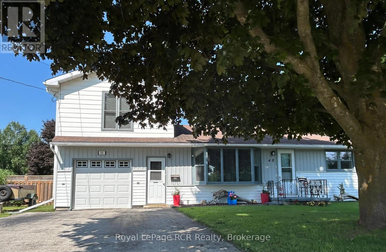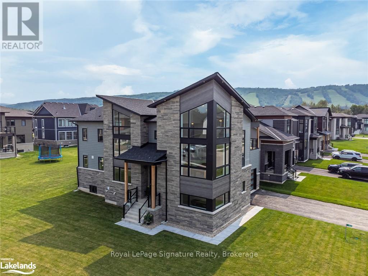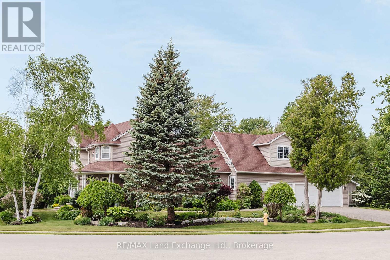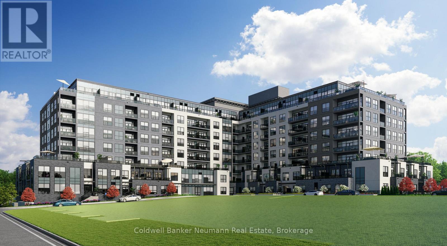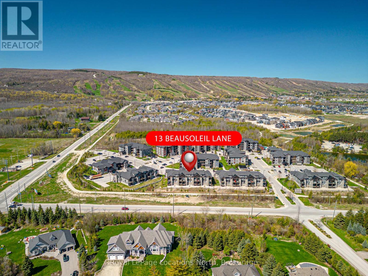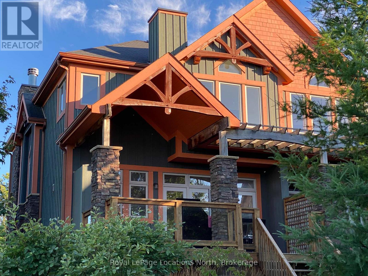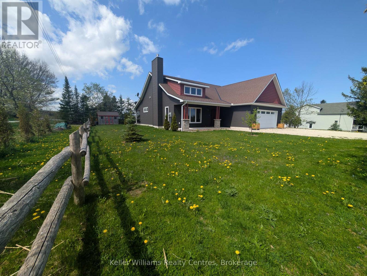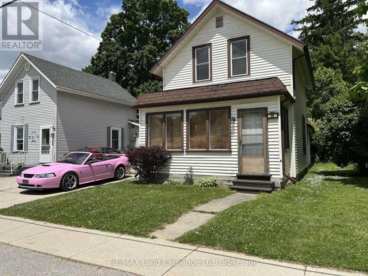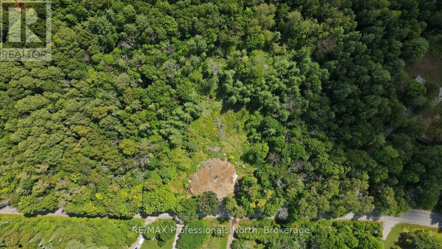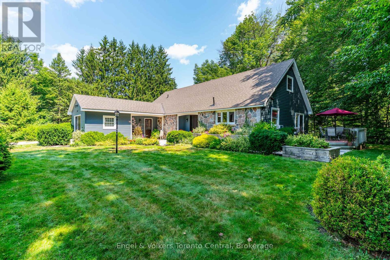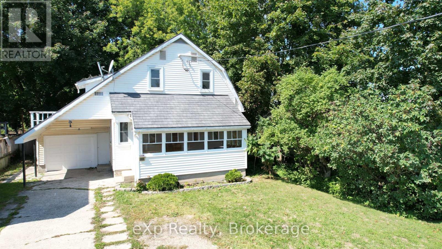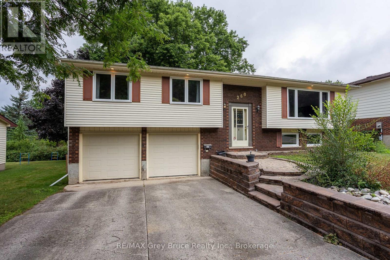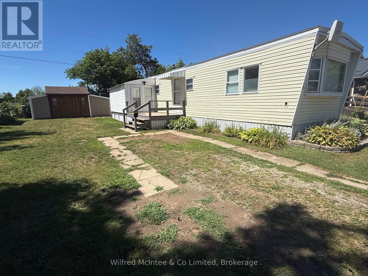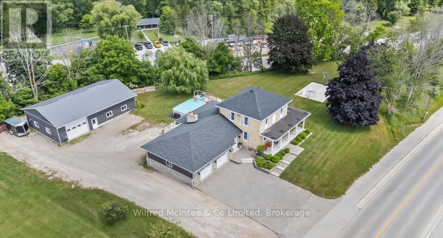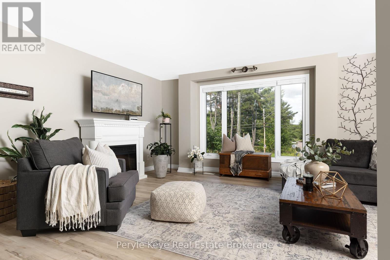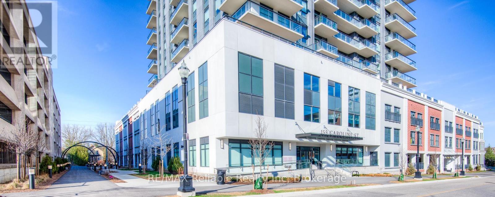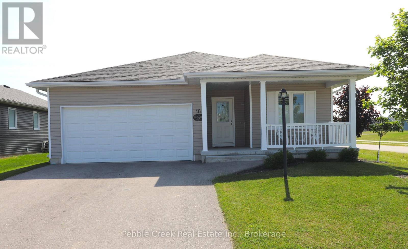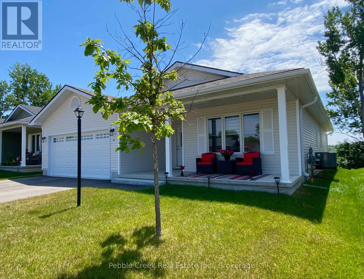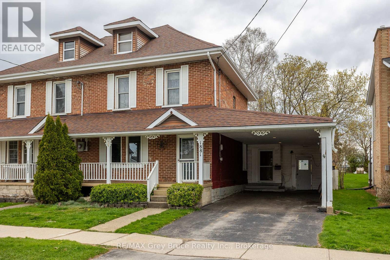920 Big Island
Huntsville, Ontario
Presenting one of the most breathtaking lots on Big Island-Lake Vernon. This nearly 5-acre west-facing lot is a rare gem boasting beautiful sunsets and unobstructed panoramic views. The 540-foot shoreline is adorned with majestic towering white pines, cedar, and oak, while sculpted granite outcroppings create an incredibly stunning feature that captures the classic essence of the Muskoka scene. The natural contours of the rock and trees are integrated to form pathways that lead to three separate sun-soaked plateaus, which each overlook the Northern part of Lake Vernon (including a large portion of uninhabited land) and also each offering hidden spots, ideal for cozy cabins, saunas, relaxing hammocks, and decks. This amazing offering boasts an unparalleled blend of natural beauty, an expansive level forest of maples, and multiple potential build sites with lake views, sheltered by the beautiful surrounding topography. This serene and expansive forest presents the perfect opportunity to place a gorgeous cottage retreat, nestled amongst the maples. Enjoy the tranquility of nature while remaining conveniently close to amenities in the charming town of Huntsville. Just a quick ride away by car and boat, you'll find a variety of shops, waterfront restaurants, and community services to meet all your needs (located 5 min. boat ride to two different marinas. Then 15 min. by car to Huntsville from marinas or boat to Huntsville from Big Island). Convenience without sacrificing the quiet tranquility of nature. For water enthusiasts, this property offers access to 40 miles of boating on a four-chain lake system, joined together by the famous Muskoka River. This is an ideal location for year-round adventures. Site plan-approved drawings (3 Buildings, large dock) are available upon request, allowing you to envision your perfect getaway in this stunning Muskoka setting. Hop off your boat and into serenity. Don't miss your chance to own one of the most beautiful lots on Lake Vernon! (id:54532)
23 Grant Street
Stratford, Ontario
This classic Ontario Cottage combines historic character with modern comfort. The unique exterior design, sought after yellow brick, flagstone walkway, and welcoming front porch set the tone for this warm and inviting home. Inside, character details shine throughout. Two bedrooms have been thoughtfully merged to create a spacious primary suite with walk-in closets and upper storage. The formal dining room is perfect for gatherings, while the separate living room offers a cozy retreat for reading or movie nights. A bright kitchen and an updated 3-piece bathroom provide everyday convenience. At the back, a large mudroom/rec room opens to the deck and hot tub an ideal space to relax or entertain. Outdoors, perennial gardens wrap the property, with a private lounge nook perfect for lazy afternoons. Situated close to downtown Stratford, world-class theatres, dining, and shops, this Ontario Cottage offers a rare blend of charm, location, and lifestyle. A true Stratford gem. (id:54532)
12 Wood Duck Court
Guelph, Ontario
Welcome to a rare offering in the prestigious Kortright Hills community: an executive bungalow boasting 2220 sq ft of meticulously designed living space. Tucked away on a tranquil cul-de-sac, this home offers 3 plus 2 bedrooms and 3 bathrooms, ideal for families and those who love to entertain. Step inside and discover the wonderful principle rooms, adorned with exquisite hardwood and travertine floors. The sunken living room provides a cozy retreat, featuring a fireplace bordered by custom built-in cabinetry and a classic mantle. Both the elegant dining room and the spacious family room boast impressive cathedral ceilings, adding an airy and grand ambiance. The family room also includes an open gas fireplace, perfect for intimate gatherings. The heart of this home is undoubtedly the kitchen, showcasing antique white cabinetry, gleaming stainless steel appliances, and luxurious granite counters. A large island with seating for four offers a casual dining option. From the kitchen, walk out to a charming covered deck, ideal for alfresco dining and enjoying the beautifully landscaped backyard. The primary bedroom is a true sanctuary, complete with a beautiful ensuite bathroom and a generous walk-in closet. The fully finished lower level expands your living space significantly, featuring a fabulous recreation room with its own kitchen perfect for an in-law suite or entertaining hub. This level also includes a spacious three-piece bathroom, two additional guest bedrooms, and an excellent laundry room.The exterior of this property is just as impressive as the interior. Beautifully landscaped, it features a cut stone walkway and stairs leading to the front door, with matching cut stone lining the driveway. The backyard oasis includes a stamped concrete patio and surround for the inviting kidney-shaped salt water pool, offering endless summer enjoyment. This home is truly a rare and fabulous offering, combining luxury, comfort, and an unbeatable location. (id:54532)
H6 - 100 North Harbour Road
Goderich, Ontario
Welcome to the perfect year-round getaway! This General Coach, 2 bedroom, 1 bath, open concept modular home is located at North Harbour Marina in Goderich and was manufactured in 2020 right here in Huron County. Situated between the mighty Maitland River & stunning Lake Huron, this setting offers relaxation and beautiful views along with all that any water enthusiast would want. The park offers secured entry, community pool, play ground area and the option for marina use outside of your standard park fees. Enjoy sunset views from the Menesetung Bridge connecting you to the G2G trail system or take a stroll right into Goderich. Call today for all the details on this great spot. (id:54532)
104 Butternut Court
Grey Highlands, Ontario
Five minutes from first chair and miles from ordinary, this new construction, custom-built chalet sits within an exclusive enclave of just 12 private residences in Beaver Valley Woodlands. Designed for those who measure winter in powder days and summers in time outdoors, this 3,546 sq ft, 5-bedroom, 4-bath modern alpine home rests on 1.37 acres framed by 100 newly planted spruce, pine, and fir. Outside, striking onyx board-and-batten pairs with cedar shake and natural hand-laid stonework. Inside, floor-to-ceiling windows and 13-ft vaulted ceilings flood the great room with light, framing a statement fireplace clad in sophisticated porcelain stoneware. This true wood-burning hearth is après- perfection--boots kicked off, glasses raised, stories swapped by firelight. Every detail has been curated for high-end living, from the white oak hardwood floors to the 8-ft solid poplar doors and trim. The stunning kitchen is crafted with full-height solid wood cabinetry, a 7-ft quartz island in muted sage, an artisan glazed tile backsplash, and fully integrated stainless steel appliances. The main-floor primary suite offers a custom walk-in closet and an ensuite finished in luxe porcelain tile, with a freestanding soaker tub, glass-enclosed rainfall shower, and double vanity in warm wood and quartz. Upstairs, 2 bedrooms--one with its own fireplace--share a 3-pc bath. The lower level is a polished extension of the home's elegance, anchored by a floating staircase with sleek glass panels and black steel accents. Heated polished exposed aggregate floors embedded with marble and stone chips flow through a bright rec room, full gym, 2 bedrooms, and a 4-pc bath. The oversized garage is finished with in-floor heat, waterproof walls, and epoxy floors, purpose-built for ski tuning, bike storage, and year-round gear. Backed by the 7-year Tarion New Home Warranty for peace of mind. 104 Butternut Court is the perfect base camp for a life well-lived, on and off the slopes. (id:54532)
93 Doyle Drive
Guelph, Ontario
Welcome to 93 Doyle Drive, Guelph. Where Comfort Meets Convenience. Located in the desirable Clairfields neighbourhood, this delightful 2-storey detached home offers the perfect setting for families and professionals alike. Thoughtfully designed with modern features throughout, this home delivers both function and style for everyday living.The main level features a bright, open-concept living and dining area, ideal for entertaining or enjoying quiet family meals. Large windows fill the space with natural light, creating a warm and welcoming atmosphere. The kitchen is both practical and stylish, equipped with contemporary appliances and plenty of counter space to make cooking a pleasure.Upstairs, you'll find three spacious bedrooms, including a serene primary suite that offers a relaxing escape at the end of the day. Each bedroom includes ample closet space and is designed with comfort in mind.The fully finished basement adds valuable versatilityperfect for a home office, playroom, gym, or guest suite. Whatever your lifestyle needs, this space adapts with ease.Outside, enjoy a private backyard ideal for summer BBQs, gardening, or simply unwinding. The landscaped exterior enhances the home's overall charm and curb appeal.At 93 Doyle Drive, youll experience the best of both worlds: peaceful suburban living with the convenience of nearby amenities. This is more than a houseits a place to truly call home. (id:54532)
307 Nelson Street
Stratford, Ontario
Stunning Renovated Home on a Spacious Corner Lot with Workshop! Welcome to this beautifully renovated two-storey home nestled in an established and family-friendly neighbourhood. Set on a generous double sized lot, this 3-bedroom, 2.5-bath gem offers the perfect blend of modern updates and classic charm. Step inside to discover a brand-new kitchen featuring contemporary finishes, ample cabinetry, and sleek countertops perfect for everyday living and entertaining. The main floor offers a bright open layout, with gas fireplace in living/dining area, a main floor family room and new 2 pc bath, while upstairs, you'll find three bedrooms, including a lovely primary suite with a newly added ensuite bath, laundry closet and another 4 pc bath, all completely updated with quality fixtures and finishes. Outside, the possibilities are endless with a 24 ft x 36 ft detached heated workshop ideal for hobbyists, mechanics, or extra storage. Two separate driveways provide ample parking, and the expansive yard with large patio offers room to relax, play, or garden. This move-in-ready home is a rare find with its combination of size, updates, and outdoor features. Don't miss your chance to own a fully renovated home on a double sized lot in a mature neighbourhood. (id:54532)
17 Thomas Street
South Bruce Peninsula, Ontario
A REAL-LIFE CASTLE & MONEY MAKER ON THE BRUCE PENINSULA. Set on 2 private acres behind iron gates and towering hedges, this one-of-a-kind estate is equal parts fairy tale and smart investment. With over 5,900 square feet of living space, including a main residence and an attached guest cottage, you can use one side as your own private escape and rent the other for serious income potential. Think weddings, retreats, boutique stays... this is the listing your guests will never forget! Located just a short stroll from the sandy beaches of Lake Huron, where the sunsets are Instagram-famous, this 5-bedroom, 4-bathroom showpiece is nestled in one of Ontario's most visited regions. The Bruce Peninsula welcomes nearly 750,000 tourists a year, with over 460,000 visiting the National Park alone, and many of them are looking for one-of-a-kind accommodations like this. Inside, this place doesn't hold back: Grand 2-storey foyer with an open-tread staircase worthy of a movie set . Stunning great room with Douglas fir beams, a hand-crank chandelier (yes, really), and second-storey cat walk. Dream kitchen with quartz waterfall island, stainless appliances, heritage cast iron cookstove and chimney that soars two stories. Six fireplaces (four wood-burning) and geothermal heating & cooling - this home does cozy in all four seasons, sustainably and cost effectively. Private pond, waterfall, and sandy beach on your own property. Guest cottage with spiral staircase, cedar tongue & groove, and a south-facing sunroom. Whether you're planning unforgettable family holidays, luxury short-term rentals, or seeking a magical forever home, 17 Thomas Street delivers. Fully renovated with five pages of thoughtful upgrades, this estate is ready for your storybook chapter. Red Bay's most iconic home. Live in one side, rent the other. Castle life, cottage charm, and cash flow, all right here on the beautiful Bruce Peninsula! (id:54532)
626 Taylor Drive
Midland, Ontario
Beautiful home in an outstanding WATERFRONT community in Midland. Luxury features in the home include a vaulted ceiling, some architectural windows and coverings, some crown mouldings, fully fenced backyard, carpet free home, gas fireplace, walkout from primary bedroom to large deck on the front on the home, large walk-in closet in primary bedroom. Walk out deck on the back of the home. So many more features in this home and area. Close to GEORGIAN BAY and the beautiful trans Canada trail for bike riding or walking. Within walking distance to waterfront trail along the shore of Georgian Bay. Close to marinas, golf, grocery stores, LCBO, theatre, recreation such as pickle ball, tennis, restaurants, shopping and so much more. 90 minutes from GTA. Book your showing today. (id:54532)
392 Peirson Avenue
Saugeen Shores, Ontario
This beautifully maintained 2016 custom built raised bungalow offers the perfect balance of style, comfort, and convenience. The home features a bright and spacious layout with 2 bedrooms on the upper level and 2 additional bedrooms on the lower level, providing ample space for family living or guests. The upper level provides an open-concept design with abundant natural light, creating a warm and inviting atmosphere. The up to date kitchen design is equipped with high-quality finishes, stainless steel appliances, coffee bar and plenty of storage space. The large living and dining areas are ideal for entertaining, while the primary bedroom offers a private ensuite bathroom with a stand alone glass shower. A second full bathroom on the main level adds convenience for family and guests. The fully finished lower level is just as impressive, with two generously sized bedrooms and another full bathroom. The space feels airy and open, with large windows that let in plenty of light. The home is thoughtfully designed with a stone and vinyl exterior, offering both style and low maintenance. A charming front porch and deck area provides a lovely spot to relax, while the fully fenced yard is perfect for outdoor gatherings or privacy. Located on a quiet, family-friendly street, this home is just a short distance from the beach, walking trails, downtown, and shopping. With its modern finishes, thoughtful layout, and proximity to local amenities, this home is a must see (id:54532)
3408 Perth Road 130 Road
Perth South, Ontario
Nestled in the Hamlet of Avonton, this beautifully maintained home offers a peaceful escape from the rush of everyday life. Set against a backdrop of gently swaying trees and a tranquil stretch of water, this property invites you to slow down and enjoy the beauty of nature in every season. The abundance of natural lighting offers panoramic views of the surrounding landscape. Whether you're sipping coffee on the sprawling upper deck or enjoying a quiet moment by the fireplace, the sights and sounds of the natural world are never far away. This is more than just a home, it's a place to reconnect and reflect. The natural blend of woodlands and waterside calm, makes this country haven truly special. (id:54532)
2499 Kennisis Lake Road
Dysart Et Al, Ontario
This type of amazing opportunity rarely arises. Call today for an appointment to view this wonderful 2+1 bedroom bungalow, situated on 37 acres of prime mature Haliburton forest. This spacious, well-designed home is ideal for your retirement or your vacation land retreat. Enjoy the large living spaces on the main floor and relax on the large private & secluded deck, plus plenty of finished space on the lower level with another bedroom, finished rec room, & lots & lots of storage. The setting is calm & beautiful - nestled into your own private forest, located just minutes from the village of West Guilford & many of Haliburton's premier lakes. Just a touch of updating & decorating and you can make this home your own custom gem! (id:54532)
574461 Sideroad 40
West Grey, Ontario
This is where quality design, functional living and farm life all meet. On this vast 81 acres, featuring a recently built luxury farm house, 45 acres of clear land, a 10 acre maple bush, and flowing water. This 2022 build was intentionally crafted with an open concept layout and a walkout basement. Setting the tone for quality finishes throughout the home, you will find brand new hard wood floors, suspended ceilings, and marble countertops. A large walkout deck with a cathedral ceiling is perfectly placed, to enhance your view of the exceptional landscape. Lined with wood siding and limestone exterior stone with a 50-year warranty. The bank barn is equipped with water, stalls and storage space. The property is lined with groomed trails, workable land, fenced pasture and the Traverston Creek. The best kept secret is the Farden Lake, a 25 acre public accessible lake, literally a stones throw away. The Glenelg Klondyke Trail is also within riding or hiking distance to enjoy the 400 acres of trails and groomed cross country skiing. You don't just want to find a home. You want a lifestyle.. Its here, waiting for you. (id:54532)
104 Trinity Street
Stratford, Ontario
Perfect Starter Home! Step into homeownership with this charming 1.5-storey home featuring an inviting enclosed front porch, an open-concept living and dining area, and a bright kitchen with a side porch pantry for extra storage. The main floor includes a convenient 2-piece bathroom, while the upper level offers three comfortable bedrooms and a 4-piece bath with in-suite laundry. The fenced backyard is ideal for relaxing or entertaining, complete with a patio and storage shed. Plenty of parking with a 3-car driveway. New Furnace and A/C 2021! A great opportunity to enter the real estate market, contact your REALTOR today for a private viewing! (id:54532)
6 - 1205 Joe River Road
Muskoka Lakes, Ontario
Graciously perched along 200 Ft of assessed & due West-facing idyllic Muskoka shore, in the desirable Port Sandfield/Minett corridor, this olde Muskoka family cottage circa 1932 has been updated and cherished by the same owner for over 45 years. Proudly offered to market for the 1st time in almost half a century. A sunset landmark along the Joe River with one of the best vantage points for extended long water views & everlasting sunsets. A tree-lined, welcoming, private road approach, leads to the handsome 3 bedroom lakeside cottage with westerly master suite wing, rambling principal rooms with bar area, cook's kitchen, living room anchored by a stone fireplace with electric insert, opening to a beautiful Muskoka room. Cleverly spread out bedrooms, a workshop, and wonderful water views from most rooms. Recent upgrades include newer roof shingles, newer furnace, and decking, upgraded Aquarobic septic system, and crib work. Appealing circa 2005 single-storey boathouse with oversized slip & electric lift, 2nd exterior covered slip, and wonderful dock area. Deep and shallow, crystal clear waters, gentle topography, and towering pine trees sing lazy hazy summer days by the water's edge. Carport attached to the cottage. A fully turnkey waterfront offering in move-in ready condition, with so many "check list" criteria met. Would also serve as a fantastic islander's jump-off spot, with drive-to-the-back door convenient road access and very gentle land. A superb offering in every way. (id:54532)
251 St Arnaud Street
Huron-Kinloss, Ontario
Tucked away on a private, treed 200-by-125 foot lot, this beautiful updated home offers the perfect blend of comfort, functionality and location-just steps from sandy beach and unforgettable Lake Huron sunsets. A double attached garage with a convenient drive-thru to the backyard, and spacious, welcoming mudroom helps keep your home clean and organized. The upper level showcases an updated kitchen with new countertops and a breakfast bar, seamlessly flowing into the open-concept dining and living areas. Double-wide patio doors lead to a large covered deck, offering an elevated view of the expansive and private backyard-ideal for relaxing and entertaining. The living room features a cozy wood stove and an abundance of windows, filling the space with natural light. This level also includes a primary bedroom with a 3 pc ensuite, a 2nd bedroom and an additional 4 pc. bathroom. Finished in 2021, the lower level expands the living space with 2 additional spacious bedroom, a large office, a family room, laundry area, utility room and ample storage. More recent upgrades include the finished mudroom in 2024, natural gas furnace in 2022, the double attached garage and mudroom addition in 2021, water heater in 2021, exterior doors in 2021 and roof shingles replacement in 2017. Whether you're seeking a year-round residence or a peaceful retreat near the lake, this property combines privacy, space and modern updates in an unbeatable location. (id:54532)
1026 Front Road
Norfolk, Ontario
If youve been dreaming of a home that blends small-town charm, country space, and an incredible workshop for all your hobbies, your search ends here. This custom built, all stone & brick bungalow(2017) sits on 1.46 acres of peace and privacy in the friendly lakeside community of St. Williams. Just minutes from the sandy shores of Lake Erie, local wineries, marinas, and scenic trails, this is where relaxation meets convenience. From the moment you walk in, youll feel the warmth of 9-ft ceilings, sunshine streaming through large windows, and a layout perfect for family life or entertaining. The heart of the home is the gorgeous maple kitchen, complete with a massive walk-in pantry, island seating, and patio doors to the wrap around deck, where morning coffees and summer BBQs have never been better. The primary suite is your private retreat, with a walk-in closet, spa-like ensuite with Jacuzzi tub and walk-in shower, and direct access to a private deck. A second main-floor bedroom with its own ensuite bath is ideal for guests or extended family, while the front den makes working from home easy. Downstairs, the fully finished lower level offers endless possibilities, a bright and spacious family area, a large bedroom, full bathroom, and plenty of storage, all with a handy walk up to the oversized attached garage. But the real showstopper? The 32x36 triple-bay workshop with hydro, plus 3 roll-up storage bays for everything from classic cars to ATVs. Whether youre a hobbyist, craftsman, or collector, youll never run out of room. Outdoors, summer fun is waiting, an above-ground pool, hot tub, interlock patio, and a yard big enough for kids, pets, and backyard games. Extras include a full-home Generac generator (2024 new battery), newer sump pumps (2023&2024), lights in every closet, and beautiful hickory hardwood throughout. This is more than a home its a place where family gathers, projects come to life, and every season brings a reason to love where you live. (id:54532)
216 - 1882 Gordon Street
Guelph, Ontario
Welcome to this stunning brand-new 2-bedroom + den, 2-bathroom corner suite offering an impressive 1,645 sq ft of thoughtfully designed living space. Situated in Tricar's newest luxury development, Gordon Square 3, in Guelph's highly sought-after south end, this accessible unit is perfect for those seeking both style and comfort. Bathed in natural light from desirable south-east exposures, the open-concept living and dining area is ideal for entertaining or simply relaxing. Step out to not one, but two private terraces 65 sq ft and 115 sq ft perfect for morning coffee, evening cocktails, or enjoying fresh air year-round.The modern kitchen boasts premium finishes and stainless steel appliances, seamlessly blending function and sophistication. The spacious primary suite offers a spa-like ensuite bathroom and generous closet space, while the second bedroom and den provide flexibility for guests, a home office, or creative pursuits. Enjoy the convenience of an in-suite laundry room and barrier-free accessibility features throughout. Residents of Gordon Square 3 have access to top-tier amenities including a fully equipped fitness centre, golf simulator, stylish residents lounge, and secure underground parking. Move in September/October 2025 and experience the best of upscale condo living in Guelphs vibrant south end. (id:54532)
215 - 1882 Gordon Street
Guelph, Ontario
Welcome to this brand-new 1-bedroom + den, 1-bathroom condo offering 1,010 sq ft of stylish, well-planned living space. Located in Tricar's newest building, Gordon Square 3, in the heart of Guelphs desirable south end, this suite blends comfort, function, and luxury. The bright, open-concept living and dining area is perfect for both relaxing and entertaining, with a 45 sq ft terrace right off the living room for morning coffee or evening unwinding. The modern kitchen is equipped with premium finishes and stainless steel appliances, while the spacious primary bedroom features its own 50 sq ft private terrace a perfect retreat. The den offers flexibility for a home office, guest room, or hobby space. Enjoy the convenience of a dedicated side-by-side laundry room and the beauty of east-facing views that fill the space with morning light. Residents have access to first-class amenities including a fitness centre, golf simulator, residents lounge and secure underground parking. Move in August / September 2025! (id:54532)
1380 Milne Road
Bracebridge, Ontario
This is the one! The perfect Muskoka Lake House Property you did not think existed until now! A Showcase Discovery Dream Home like no other set back only 21 ft from the shores of beautiful Wood Lake. This 4-bed, 4-bath masterpiece is set on a rare, level 6-acre estate with nearly 300 ft of pristine sandy shoreline and jaw-dropping open lake views that will leave you speechless. From the moment you arrive this property makes a bold statement. An extraordinary park-like setting, two dock lounges, and private volleyball court set the tone for relaxing fun and unforgettable memories. Inside this luxurious contemporary "Dream Home" no detail has been overlooked. The open concept design features walls of glass (Pella), soaring 27 foot ceilings, rich engineered oak flooring, Valcourt stone fireplace with guillotine screens anchoring the heart of the living space with timeless character. The main floor primary suite has killer lake views that redefine waking up in paradise, spa like ensuite with rain shower and herringbone flooring. Entertain in style with the chef inspired gourmet kitchen, beautifully appointed with high end appliances, quartz countertops, a functional butlers pantry nook, creating an ideal environment for both everyday living and elegant entertaining. A standout feature is the Muskoka Room with Sunspace windows, perfect to enjoy dining, relaxing, watching the game while taking in the natural environs. A full-height walkout lower level, comfortable radiant heated floors, seamless access to a covered deck, perfect for relaxing and hosting guests in shade comfort. The double detached oversized garage provides ample extra space for all your toys plus extensive parking, room for all your guests. Whether you're arriving by car or boat, this is the kind of property that makes a lasting impression. This retreat is more than a home, it is an experience, a luxury lifestyle, with privacy, views and a sought after location that are rarely available! (id:54532)
362 Westwood Drive
Brockton, Ontario
Welcome to 362 Westwood Drive, a beautifully updated raised bungalow with 16' x 24' shop in one of Walkerton's most desirable neighborhoods. Step inside to a spacious foyer that leads to a bright, functional kitchen complete with brand-new appliances and convenient access to the soon-to-be-completed composite deck, perfect for outdoor dining and entertaining. The main level also features living room/ dining room, three comfortable bedrooms and a full bath. Downstairs, the finished lower level is designed for relaxation and versatility. Enjoy cozy evenings in the family room, warmed by a brand-new gas stove. A fourth bedroom, additional full bath, laundry area, utility room and plenty of storage complete the space. Exterior highlights include fresh new siding and eavestroughs, an attached double-car garage, and a fantastic 16 x 24 detached shop, an ideal setup for hobbyists or extra storage. The fully fenced, landscaped backyard is perfect for pets, kids, or simply enjoying the outdoors. This property combines comfort, function, and style all in a quiet, family-friendly location close to schools, parks, and amenities. Don't miss your chance to call this one home! (id:54532)
574461 Sideroad 40
West Grey, Ontario
This is where quality design, functional living and farm life all meet. On this vast 81 acres, featuring a recently built luxury farm house, 45 acres of clear land, a 10 acre maple bush, and flowing water. This 2022 build was intentionally crafted with an open concept layout and a walkout basement. Setting the tone for quality finishes throughout the home, you will find brand new hard wood floors, suspended ceilings, and marble countertops. A large walkout deck with a cathedral ceiling is perfectly placed, to enhance your view of the exceptional landscape. Lined with wood siding and limestone exterior stone with a 50-year warranty. The bank barn is equipped with water, stalls and storage space. The property is lined with groomed trails, workable land, fenced pasture and the Traverston Creek. The best kept secret is the Farden Lake, a 25 acre public accessible lake, literally a stones throw away. The Glenelg Klondyke Trail is also within riding or hiking distance to enjoy the 400 acres of trails and groomed cross country skiing. You don't just want to find a home. You want a lifestyle.. Its here, waiting for you. (id:54532)
160 James Street
West Perth, Ontario
Charming & Updated Bungalow on an Oversized Lot! This cute and cozy bungalow sits on an extra-wide, extra-deep lot offering fantastic potential for future additions, a garage, or just extra space to enjoy. Step onto the welcoming covered front porch and into a move-in-ready home that's been thoughtfully updated from top to bottom. The front room is perfect as a cozy single bedroom, home office, or flex space. The elegant 3-piece bathroom has been completely renovated, along with a stunning new kitchen with Pantry and dining area. You'll also find an updated main floor laundry and a bright, modernized primary bedroom tucked at the back of the home. Enjoy outdoor living on the new side deck and spacious poured concrete patio ideal for relaxing or entertaining. The partially fenced backyard features a brand-new storage shed and plenty of space to play or garden. Complete with Greener Homes Energy Updates for improved efficiency and comfort. There's truly nothing left to do but move in and enjoy! Call your REALTOR today to book a private showing! (id:54532)
3967 Road 111 Road
Perth East, Ontario
Rare Country Gem on the Outskirts of Stratford! This exceptional large brick bungalow offers the perfect blend of comfort, functionality, and country charm a truly rare find just minutes from Stratford. Situated on a beautifully landscaped lot, the home features an attached double-car garage and two separate driveways for added convenience. The main floor offers spacious, well-designed living with 3 bedrooms and 2 bathrooms, a bright eat-in kitchen, formal living and family rooms, and a sunroom with heated floors and a hot tub perfect for year-round enjoyment. A laundry/mudroom adds to the home's practicality and ease of living. Downstairs, enjoy a large recreation room with a cozy natural gas fireplace, and a fully enclosed in-law suite with its own private entrance and driveway. The suite includes a full kitchen, living room, bedroom, and 3-piece bath ideal for multi-generational living or rental potential. Step outside to your own private retreat: a 16' x 36' solar-heated in-ground pool, complete with a change room and views of the surrounding countryside. A true highlight of this property is the massive 50' x 30' detached shop with three rollup doors, a 10' x 20' L-shaped area, 23' x 24' section with second-floor storage, and in-floor heating in the back section (plus rough-ins in the larger area). The shop also has its own separate driveway a dream setup for hobbyists, tradespeople, or extra storage. Top it all off with a 5-year-old backup generator capable of powering the entire property, ensuring peace of mind no matter the weather. This is a rare opportunity to own a fully loaded country property that checks all the boxes. Contact your REALTOR today to arrange your private showing! (id:54532)
48 4th Avenue W
Owen Sound, Ontario
Great Home, Big Lot, Even Better Location! Sitting pretty on a large corner lot, this home gives you space to breathe inside and out. Whether you're chasing kids, tossing a ball with the dog, or just relaxing with friends, this yards got you covered. Inside, its warm, welcoming, and easy to live in. The layout makes sense, the rooms feel good, and there's plenty of natural light. Nothing too fancy, just a comfortable home that feels right the moment you walk in. And...with parks, schools, and amenities close by, this place has the kind of vibe that makes you want to stay a while. Features include a fully fenced in back yard, 10x10 shed with hydro, gas BBQ line, wood burning fireplace, Safe Step walk in tub, primary suite with private bathroom & balcony. There is a water filtration system, which was installed in 2019 (One Green Filter). (id:54532)
157 Springside Crescent
Blue Mountains, Ontario
SKI SEASON RENTAL! Available January 1st - March 31st. Welcome to your Blue Mountain retreat! This newly built property offers luxury, convenience, and stunning vistas throughout. Close to private ski clubs, downtown Collingwood, and offering on demand shuttle access to and from the Blue Mountain Village creating the perfect chalet getaway for ski enthusiasts. With over 3800 sq ft of living space, this property boasts 4 bedrooms and 4 bathrooms, providing ample room for the entire family and guests. The cozy living room and games room invite you to relax after a day on the slopes. The gourmet kitchen is fully equipped for creating delicious meals, gathering, and entertaining. Step outside to the deck and balcony and be captivated by the breathtaking views of the hills. Escape the everyday and immerse yourself in the charm of this winter paradise. Contact to schedule your private viewing today and see what this exceptional rental in the heart of Blue Mountain has to offer! (Also available as an annual lease at $4,800/month plus utilities). (id:54532)
169 Trillium Drive
Saugeen Shores, Ontario
Welcome to 169 Trillium Drive a lovely custom-built home nestled on a generous, private lot in one of Saugeen Shores most desirable neighbourhoods. This elegant two-storey residence offers 4+1 spacious bedrooms and 4 bathrooms, including a luxurious 5-piece ensuite in the primary suite, complete with a walk-in closet. With approximately 4,000 sq ft of finished living space, this home is designed for both comfort and function. The basement includes a 5th bedroom, a 3-piece bath, a large rec room, and a substantial utility/storage area with a walk-up to the triple car garage. Above the garage, you'll find a versatile bonus space ideal for an office, additional family room, or guest accommodations. The main level features a kitchen with lots of cabinetry and an island, a formal dining room with access to the newer 21' x 11' sunroom, a formal sitting room, a spacious living room, and a main floor bedroom that can easily serve as a den or office. Step outside to your own backyard retreat with two walkouts leading to a private pool area, complete with updated decking and fencing. The triple car garage includes basement access and is paired with a triple-wide driveway that accommodates six vehicles. Added touches like heated floors in all bathrooms enhance everyday luxury. This exceptional home must be seen to be truly appreciated. (id:54532)
512 - 1882 Gordon Street
Guelph, Ontario
Stylish 2-Bed + Den Condo in South Guelph Brand New Tricar Build | Move-In Fall 2025. Experience elevated living in this brand new 2-bedroom, 2-bathroom condo by Tricar, located in the heart of South Guelph's thriving community. This beautifully designed, East-facing unit features a bright, open-concept layout with luxury vinyl plank flooring, a spacious 4-piece bathroom, and in-suite laundry for everyday convenience.The modern kitchen is a chefs dream with quartz countertops, Whirlpool stainless steel appliances, and refined finishes throughout. Step out onto your private balcony and enjoy peaceful views and stunning sunsets.This contemporary building offers outstanding amenities, including a state-of-the-art fitness centre, golf simulator, and a stylish billiards lounge, perfect for relaxing or entertaining guests. Surrounded by all the essentials shopping, dining, parks, and transit this location is as convenient as it is desirable. Whether you're a first-time buyer, down sizer, or investor, this turn-key unit is your chance to own a piece of one of Guelphs most dynamic neighbourhoods. Move-in ready Fall 2025. *Option to a storage locker. (id:54532)
4945 Muskoka 117 Road
Lake Of Bays, Ontario
Welcome to this expansive home situated on 7+ acres in the charming village of Dorset. Previously, a popular licensed Bed & Breakfast for Muskoka tourists, it is now a cherished residence with separate bedroom suites for family or visiting guests. Great place for multi-generational. Boasts 3 sprawling levels, over 5000 sq. ft. combined. The upper level has three bedrooms & three ensuite bathrooms with in-floor heating, plenty of closets, sitting areas, & an upper deck to enjoy the outdoor weather. Step inside from the covered porch on the main level to the grandeur of the front entryway. Updated kitchen with breakfast bar seating for a quick snack, an eat-in area or use the formal dining room to enjoy your meals. You may choose the views from the Muskoka sunroom, which ensures entertaining days, enjoy the ambiance from the corner propane fireplace in the living room or find your favourite book on the shelves in the sitting area. Work from home or study in the adjacent quiet office. Return to the kitchen, grab a coffee from the coffee bar, & proceed through the bi-fold door leading down the carpeted stairway to the lower level. Here, enjoy a large recreation room, which currently holds the train hobby enthusiasts' collection. Please do not touch the trains or tracks, but stare in awe! Continue through this level to the potential two-bedroom in-law suite featuring a bright kitchen, living areas, bathroom, laundry, and a propane fire stove. Outside-living has a cleared lawn area for games, beautiful established gardens, an outdoor sauna & two showers, decks, a storage shed, & an outdoor wood furnace that heats the two-car oversized garage. Other features include a wired Generac generator, a dug well and an oversized septic, allowing for potential further development. Minutes to Lake of Bays beaches, boat launches, recreation trails, parks, shops, restaurants, and essential amenities. This lovely home has space for all, all your things, all your people & all your pets! (id:54532)
101 - 13 Beausoleil Lane
Blue Mountains, Ontario
Welcome to Mountain House at Windfall - where contemporary design meets four season living! This bright and beautifully appointed main floor 1 bedroom + Den offers a stylish open-concept layout, perfect for weekend getaways, full-time living or investors. The versatile den functions perfectly as a home office or guest space. Enjoy modern finishes throughout and as a bonus, Mountain views from your kitchen, living room windows and patio! Unwind year-round at the exclusive Zephyr Springs Nordic style spa, featuring heated pools, cold pools, a gym, lodge with gas fireplace and an outdoor lounge area. With direct access to the Georgian Trail, steps from Blue Mountain Village, and minutes to Collingwood's shops and restaurants, this is the ultimate lifestyle retreat. Whether you're hitting the slopes, hiking, or relaxing apres-ski, this is your home base for all-season adventure. This condo is the Accessibility Size unit with wider door frames and a spacious bathroom. The unit currently Tenanted with a great tenant who is month to month and willing to stay if an investor purchases. (id:54532)
56 - 204 Blueski George Crescent
Blue Mountains, Ontario
SEASONAL RENTAL, list price is for Dec 1 - March 31 but dates are flexible, Oct & Nov. still avail at $3200/mth. Executive, stunning home near Blue Mtn & Northwinds Beach w community pool - fully furnished, no sublets nor use as AirBnB permitted, seasonal rental only, not avail as a permanent residence. Spacious end-unit (semi-detached) in coveted location on Blueski George, easy drive or bike ride to fun at Blue Mtn Village, Monterra Golf, & the Beach. 2022 renovated to the Nines, no expense spared! 4 bdrms, 4 baths - all bathrooms done by Caliber Designs from Toronto. The new kitchen is by Chervin Kitchen w all new Tasco appliances & a Chervin Wetbar in the main living room, tall standing wine fridge & two pull drawer fridges, ideal for hosting & entertaining. All new designer fixtures & finishes, fully furnished w new designer furniture, & a focal two-story stone fireplace in the great room. 3 bedrooms on 2nd level + finished basement family room & 4th bedroom, 3.5 bathrooms, sleeps 8 (K in primary, Q's in 2nd bdrm & 3rd bdrm, Twin over Dbl BunkBed in lower bedroom). Tenant will have use of one bay in the garage which has inside entry for blustery days. Pet dog considered, but no cats. Tenant to supply own linens/towels & pay for professional cleaning at end of Lease. Utilities are in addition to rent (gas, hydro, water), high-speed internet is included in the rent. Additionally required is a security deposit for utilities, final cleaning and damage (if any), to be held in Trust and partly refundable after reconciliation of utilities and if no damage, amount will vary depending on length of rental or if a pet is involved but is generally the equivalent of one month's rent. Tenant MUST provide a permanent residence address other than subject property. No smoking/vaping of any substance allowed inside the townhome. Complex offers summer pool use, neighbourhood tennis courts across road. (id:54532)
116 Havelock Street
Georgian Bluffs, Ontario
Welcome to 116 Havelock Street in Georgian Bluffswhere thoughtful design and high-end craftsmanship come together in a peaceful, sought-after location just minutes from Colpoys Bay. This beautifully built 3-bedroom, 2-bathroom bungalow sits on a generous lot and is loaded with features that enhance comfort and everyday living. Inside, youll find handcrafted maple cabinetry, luxury in-floor heating, and wide-plank flooring throughout. The heart of the home is the open-concept kitchen and living space, complete with stainless steel appliances, a spacious island, and a striking floor-to-ceiling stone fireplace that adds warmth and character to the room. Step outside and enjoy year-round living with covered concrete porches at the front and back of the home, perfect for relaxing or entertaining. A heated and insulated 2-car garage, second driveway to the backyard shed, and natural gas BBQ hookup add function to style. Located just a 2-minute drive to the boat launch and 5 minutes from Wiarton, this home is ideal for outdoor enthusiasts, retirees, or anyone seeking a blend of convenience and country charm. Whether you're looking to settle down or escape the hustle, this property offers a lifestyle that's hard to beat. (id:54532)
50 Blackburn Avenue
Clearview, Ontario
Nestled at the end of a quiet cul-de-sac in the sought-after McKean Subdivision, this exceptional custom-built bungalow offers the perfect blend of elegance, comfort and four-season living. Set on a spectacularly landscaped, treed lot in the charming village of Nottawa, this home boasts unmatched curb appeal, a long winding driveway and a welcoming covered front porch, offering both privacy and charm from the moment you arrive. Inside, the sun-filled living room invites you in with newly refinished hardwood floors, a cozy gas fireplace, vaulted ceilings and extensive pot lighting. Garden doors open to a large back deck, overlooking the tranquil backyard, ideal for outdoor entertaining. The open-concept kitchen features a walk-in pantry, freshly painted cabinetry and a spacious dining area framed by a picturesque bay window showcasing the treed property beyond. The primary suite is a private retreat, complete with a custom walk-in closet, spa-like ensuite with glass shower and soaking tub and direct access to the back deck, perfect for morning coffee. The lower level offers exceptional space with two additional bedrooms, two large recreation rooms, a full bath, ample storage and in-floor heating for year-round comfort. A large two-car garage with loft storage provides inside access to both of the homes generous mudrooms, ideal for storing skis, sports gear and all the essentials of a four-season lifestyle. Step outside to enjoy a recently added pool with pool house and expansive deck, making summer afternoons a breeze. Additional features include an alarm system, in-ground sprinklers and beautifully maintained grounds. Just minutes to Blue Mountain, Mad River G&CC, Devils Glen & Osler Bluff Ski Clubs and only a short walk to Nottawa Elementary School via a nearby walking path. A stunning offering in one of Nottawa's most exclusive addresses, this is a home and lifestyle you'll treasure for years to come. (id:54532)
59 Albert Street E
North Huron, Ontario
Welcome to 59 Albert St E, a delightful three-bedroom, two-bath story-and-a-half home nestled in a peaceful neighborhood. This inviting residence features a spacious main floor that includes a convenient laundry area, making everyday tasks a breeze. The heart of the home is a fantastic kitchen, perfect for family gatherings and entertaining friends. Step outside to enjoy your private back deck, an ideal spot for morning coffee or evening relaxation. The covered front porch adds to the home's curb appeal and provides a welcoming entryway. With natural gas heating and situated on a quiet street, this property offers both comfort and tranquility. Don't miss the opportunity to make this charming home your own! (id:54532)
0 Glamor Lake Road
Highlands East, Ontario
Discover this stunning forested acreage located close to Haliburton, offering year-round access. With plenty of space to build your dream home, this property provides the perfect blend of privacy and natural beauty. Driveway and cleared spot already in, making it easier to start planning your build. Enjoy the convenience of being near all amenities while creating your own retreat surrounded by natures tranquility! (id:54532)
77347 Forest Ridge Road
Bluewater, Ontario
TRANQUIL SETTING!! This impeccable 2,000+ sq ft home is nestled on a private, beautifully wooded -acre lot, just minutes from Bayfield. Built in 2004 with thoughtful craftsmanship, it offers a bright, open-concept layout filled with natural light and warmth. Step inside the welcoming foyer to a spacious living room featuring a gas fireplace, cathedral ceilings, skylights, and gleaming hardwood floors creating a true feeling of home. The large kitchen includes an island, all appliances, and terrace doors that open to a deck perfect for entertaining. The stunning dining area is "guest-ready" for your dinner parties. Large floor to ceiling windows throughout framing views of the property. The oversized primary bedroom is a peaceful retreat, complete with a 4-piece ensuite (featuring glass block accents) and a walk-in closet. The north wing of the home offers two generously sized guest bedrooms and a full bathroom, ideal for family or visitors. Additional features include main floor laundry, a relaxing sauna, central vacuum, and natural gas heating with central air. Enjoy the low-maintenance exterior, beautifully landscaped grounds with flagstone walkways, a fire pit, and an interlock deck with hot tub. Front veranda is perfect for "coffee time" to catch the morning sun. The backyard backs onto protected green space for added privacy. An oversized double car garage and natural gas standby generator add convenience and peace of mind. Located in the desirable "Forest Ridge" community near Bluewater Golf Course, and just a short drive to beaches, the marina, Bayfield's restaurants, shops, inns, local wineries, breweries, and Goderich. Pride of ownership shines throughout - This is a wonderful place to call home! (id:54532)
435 4th Avenue W
Owen Sound, Ontario
A great opportunity to own this newly renovated home in the highly sought-after west side of Owen Sound! This home is a true haven for those seeking tranquility, space, and a connection to nature. The stunning ravine lot is surrounded by nothing but trees, offering a private, picturesque setting. Inside, you'll find a charming family home that is much larger than it appears. Spanning a generous 2450 square feet of living space, the possibilities for expansion are immense. A clean, dry, and full unfinished basement of 1500 square feet, along with an additional 500 square feet of untapped attic space, offers the potential for a sprawling total of over 4500 square feet! The thoughtfully designed main floor separates the living areas from the private quarters. On one side, a spacious living room, brand new eat-in kitchen with quartz countertops and backsplash, plus island, and cozy TV room provide plenty of room for family and friends. On the other side is the generously sized primary suite offers a peaceful retreat with its own new 4-piece ensuite, accompanied by a convenient laundry room and a powder room with ample storage. Upstairs, two additional bedrooms and a new bathroom are ready for your family. Practicality and quality are evident throughout, with numerous oversized closets for incredible storage, a newer roof, a new water heater, and an updated R/O water system. The 20' x 25' finished and insulated garage provides seamless inside access to the main floor. This remarkable home with new windows and electrical offers the perfect blend of quiet, natural living with the convenience of being within walking distance to Harrison Park, downtown, trails, and schools. It's a property that truly needs to be seen to be appreciated. (id:54532)
Front Unit - 93 Essex Street
Guelph, Ontario
Lovely Downtown Guelph rental! This two-storey home is just steps from The Guelph Farmers' Market, Balzac's, and the Downtown core. There are tons of amenities, parks, schools, and public transit routes within walking distance. The main floor features bright windows, an eat-in kitchen, a living room, and laundry. The second level features 3 bedrooms and a 4pc bathroom with a large bathtub. The 3rd bedroom, which is smaller in size, could be best used as a den, office, nursery, walk-in closet & more. Street parking is allowed all year (including overnight in the winter). $2,300 + Utilities/Month. Book your private showing today! (id:54532)
315 Mcnab Street
Brockton, Ontario
Discover this charming 3-bedroom, 2-bathroom home in the heart of Walkerton, featuring a beautifully updated kitchen and plenty of space for comfortable living. Perfectly located within walking distance to downtown, you'll enjoy easy access to shops, restaurants, and all local amenities. This move-in ready home combines modern updates with small-town convenience ideal for families, first-time buyers, or anyone looking to make Walkerton their home. (id:54532)
260 8th A Avenue E
Owen Sound, Ontario
Welcome to 260 8th St A E, Owen Sound. A beautifully updated home in a quiet, friendly neighbourhood, offering comfort, style, and a prime location. Recent upgrades make this property truly move-in ready. Including brand-new windows installed throughout with a lifetime warranty through Van Dolders (August 2025), an updated kitchen with modern cabinets and countertops (July 2025), and fresh flooring throughout the home (2024). The lower level features a newly renovated bathroom with a sleek shower (2024), adding convenience and functionality. Step outside to the back deck and take in the stunning sunset view, perfect for unwinding at the end of the day. Enjoy the peaceful surroundings with great neighbours and easy access to the Bruce Trail for outdoor adventures. With a quick close available, this is your opportunity to secure a stylish, well-maintained home in a desirable Owen Sound location. (id:54532)
19 Bluejay Crescent
Brockton, Ontario
Pride of ownership shows in this clean, well-cared-for 3-bedroom mobile home in a year-round park. This non-smoking, open-concept home measures approximately 821 sq. ft., including a 7 x 15 addition off a 7 x 12 walk-up deck. Features include a spacious eat-in kitchen with dishwasher, large living room, and a generous 3-piece bath with laundry facilities. Gas heat and central air (both updated in 2007), membrane roof with rolled asphalt (approx. 15 years old), and updated windows throughout (except front and back). Appliances included: fridge, stove, dishwasher, washer, and dryer, plus all window coverings.Enjoy added value with a 192 sq. ft. rear workshop, a separate 5 x 8 steel garden shed, and a 10 x 10 shed (built in 2014). The property backs onto a farmers field for added privacy and offers beautiful views of a hobby horse farm. 100-amp hydro service with breakers. Monthly land lease including community water & septic and water testing fee as well as snow removal from streets for new owner will be $545/mo. (id:54532)
24 Bruce Road 3
South Bruce, Ontario
Situated on a large private lot on the edge of Mildmay, this beautiful well maintained two storey home offers a perfect combination of peaceful country living and convenient access to town. This home features three bedrooms and two full bathrooms, providing ample room for both family and guests. Inside, the large windows flood the home with natural light, creating a warm and welcoming atmosphere in every room. The expansive family room is perfect for both relaxation and entertaining, featuring a cozy gas fireplace that adds warmth and character. The large kitchen is a true highlight, with an abundance of cabinet space, and a layout that makes meal prep and entertaining a breeze. In addition to the inviting living space, this property also features an impressive 34x56 heated shop, offering endless possibilities for hobbies, entertaining or storage. The private lot with impressive curb appeal offers plenty of room for outdoor activities, gardening, or simply enjoying the serene surroundings. With the perfect balance of home comfort, practical features, and an expansive shop, this property is a must-see! (id:54532)
9 Jack Street
Huntsville, Ontario
Welcome to 9 Jack Street, Huntsville. Conveniently located within walking distance to shopping & minutes to the waterfront in historic downtown Huntsville. This upgraded 2-bedroom, 2-bathroom unit is virtually brand new & includes upgraded engineered wood flooring throughout the main living area, ceramic tiled entryway, quartz counter tops, soft-close cabinets, under-counter lighting, pot lighting, main floor laundry with tiled floor and custom cabinets & more. This impressive unit has an open concept living room, dining area, and kitchen. The kitchen features a large center island with a quartz countertop, 42-inch base cabinets. The upgraded appliances, which are included, are stainless steel Frigidaire Professional series. The bright and spacious living room walks out to a large private covered deck, a great place to relax and enjoy a BBQ. The spacious primary bedroom includes a large picture window looking out to the woods, which provides loads of natural light. The bedroom also includes a private ensuite with a walk-in glassed shower and a walk-in closet with custom-built-ins for your wardrobe. On the main floor, you will also find an additional bedroom or office and a laundry room with custom cabinets and a quartz countertop. There is access from the laundry room to the garage. The lower level offers a walkout and is ready to be finished. From the walkout, there is access to a deck that walks off to the lawn and access to a walking trail, perfect for pet lovers. The basement offers plenty of room for an additional bedroom(s), family room, storage, as well there is a rough-in for a third bedroom. This home includes full town services, high-speed internet, an economical natural gas forced air furnace, central air conditioning, and an air exchanger. Located on a private street, this unit is perfect for someone looking for low maintenance and a peaceful location. Lawn cutting, gardening, and snow removal are included. (id:54532)
820 Manitoba Street
Bracebridge, Ontario
Two Homes in One. Endless Possibilities. Welcome to the Kind of Flexibility That Moves With You.This isn't a typical 4-bedroom, 2-bathroom residence it's an incredible opportunity to live, rent, or run a business with complete flexibility and ease. Whether you're an investor, entrepreneur, multi-generational family, or someone who just wants space that works harder for your life, this address delivers.A standout feature? The beautiful, spacious 1-bed upper-level suite, complete with its own exterior entrance, open-concept living, full kitchen, private laundry, and bathroom. It's currently fully separate ideal for income, extended family, or guests but can easily be reconnected internally if one unified home is what you envision.On the main floor, the 3-bedroom home has seen multiple thoughtful upgrades throughout, with a bright, modern kitchen, main floor laundry, and a layout that offers both flow and function. One of the bedrooms is currently used as a business space perfectly positioned at the side of the home with convenience and privacy if you're thinking live/work. The spacious primary suite opens onto a private back deck an inviting outdoor escape with direct access to the hot tub and a beautifully landscaped yard, all beneath a canopy of mature trees and coveted privacy. Tucked at the back of the property, a quiet forest path invites peaceful morning walks or spontaneous mini hikes your own slice of Muskoka woodland, right at home.A full unfinished lower level offers even more room to grow. Outside, you'll find two separately fenced areas ideal for pets, play, or added seclusion. And with ample parking out front, your clients, guests, or extra vehicles are covered. You're protected year-round with a full-house automatic Generac already in place.All of this just 3km from downtown Bracebridge, where vibrant cafés, boutique shops, scenic trails, and a strong sense of community offer the perfect balance between peaceful living and connected convenience. (id:54532)
1706 - 155 Caroline Street S
Waterloo, Ontario
This ONE BEDROOM + DEN offers that extra space and functionality you need to make this your perfect turnkey unit! Welcome to 155 Caroline St S, one of Uptown Waterloo's most sought after locations. Steps to Vincenzos and Bauer Kitchen, this walkable location is 10/10. This upscale building offers many conveniences directly on site, including a concierge, gym, 4th floor terrace with golf putting green, large party room, and overnight suites for your guests. Unit 1706 offers expansive views of the city, where you'll enjoy the views all year round. This ONE BEDROOM + DEN offers that extra space and functionality you need to make this your perfect turnkey unit. The soaring ceilings, tons of natural light, open concept layout, underground parking and picturesque patio are some of my favourite features of this unit. Excellent value for one of the most spacious 1-bed layouts. You have to see this unit and the building amenities to fully appreciate why 155 Caroline St S is different from the rest. Contact your Realtor to schedule your showing! (id:54532)
18 Windward Way N
Ashfield-Colborne-Wawanosh, Ontario
Incredible package deal! This beautiful open-concept bungalow with 2 car attached garage is located just a short walk from the lake in the very desirable Bluffs at Huron and is being sold completely furnished with many items new this year! This immaculate Creekview model offers 1177 sq feet of living space along with numerous upgrades including a door leading from the primary bedroom to the back deck and hot tub. Step inside and you will be impressed with the warm, welcoming feeling and quality construction! The bright kitchen features an abundance of cabinets, upgraded appliances and center island. The living room features a gas fireplace along with new power and manual reclining Lazyboy furniture which is included! The dining room has patio doors leading to a spacious rear deck with an inviting gazebo and new hot tub, perfect for relaxing or entertaining! There is also a large primary bedroom with walk-in closet and 3pc ensuite bath, spare bedroom and an additional 4pc bathroom. Plenty of storage options are available in the home as well, with lots of closets and full crawl space. Also included with the sale are California shutters, premium appliances, most furnishings, whole home chlorine remover, R/O water to kitchen sink, water softener, hot tub, work bench & shelving in the garage, storage shed, a variety of tools and 2 electric snow blowers! This impressive home is located in an upscale land lease community, with private recreation center and indoor pool and located along the shores of Lake Huron, close to shopping and several golf courses. Call your agent today for a private viewing! (id:54532)
263 Lake Breeze Drive
Ashfield-Colborne-Wawanosh, Ontario
INCREDIBLE VALUE! Prime location offering country views from your private patio! Impressive nearly-new home situated on a premium perimeter lot in the very desirable Bluffs at Huron! This immaculate bungalow features 1276 sq feet of living space and lots of upgrades! Step inside and you will be very impressed with the bright and spacious open concept and quality construction! The upgraded kitchen features crown moulding, an abundance of cabinets, pantry and center island. The open concept dining/living room has patio doors leading to a spacious private patio where you can spend hours relaxing while watching the crops grow in the open field behind! There is also a large primary bedroom with walk-in closet and 3 pc bath, spacious second bedroom, full 4 pc bath and laundry room. Additional features include radiant in-floor heating, central A/C, on-demand water heater, water softener, inviting covered front porch and attached 2 car garage. This very attractive home is located along the shores of Lake Huron in an upscale adult land lease community, with private recreation center, indoor pool and beach access, close to shopping, restaurants and several golf courses. Bonus fridge, stove, OTR microwave and custom window coverings included! (id:54532)
1881 6th Avenue E
Owen Sound, Ontario
This 2.5-story red brick home sits in a well-established neighbourhood known for its quiet streets and easy access to local amenities. With a functional layout and generous space, its ideal for families or buyers looking to invest in a property with potential.The main floor features a living room, dining area, kitchen, and a recreational room. Upstairs offers two bedrooms and a full bathroom, while the third-floor attic provides flexible space for an extra bedroom, office, or bonus room. The backyard is great for outdoor activities and gatherings, and the front porch adds a welcoming touch. A solid opportunity in a desirable location move in and update at your own pace or renovate to suit your vision. (id:54532)

