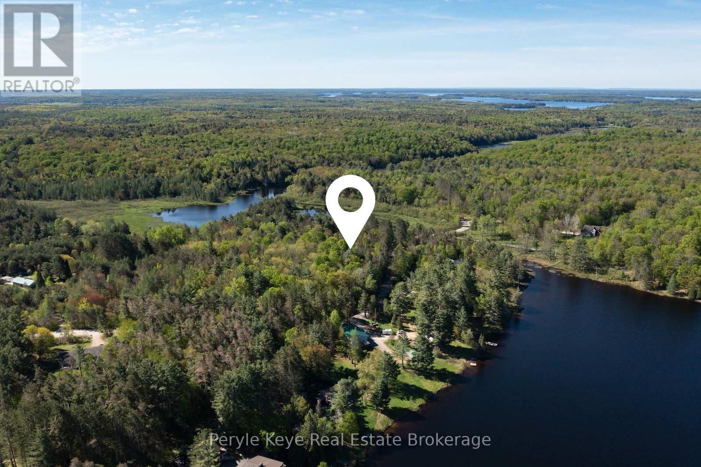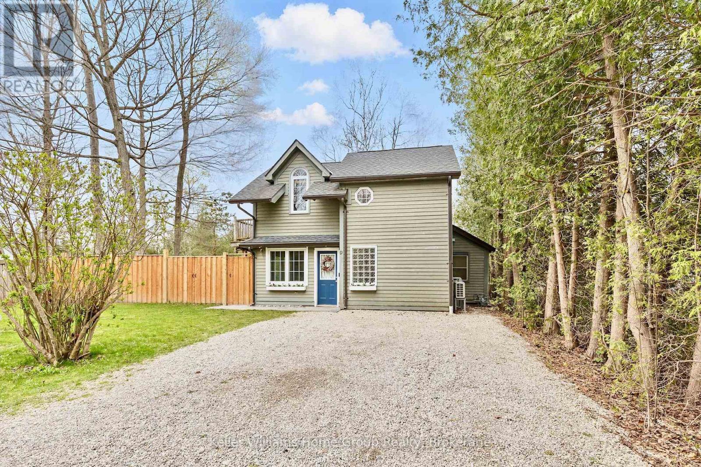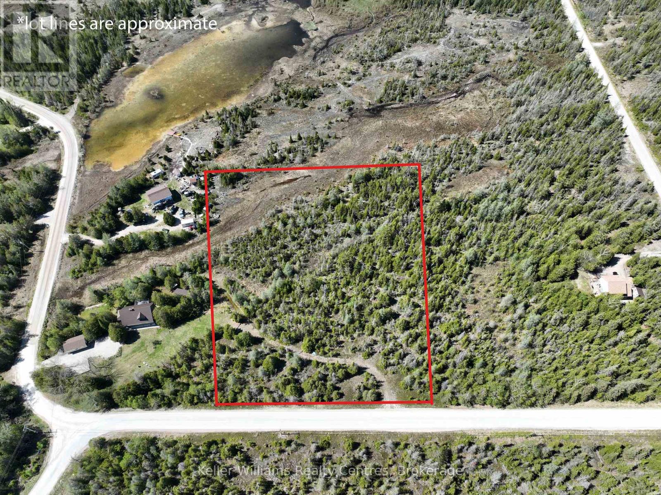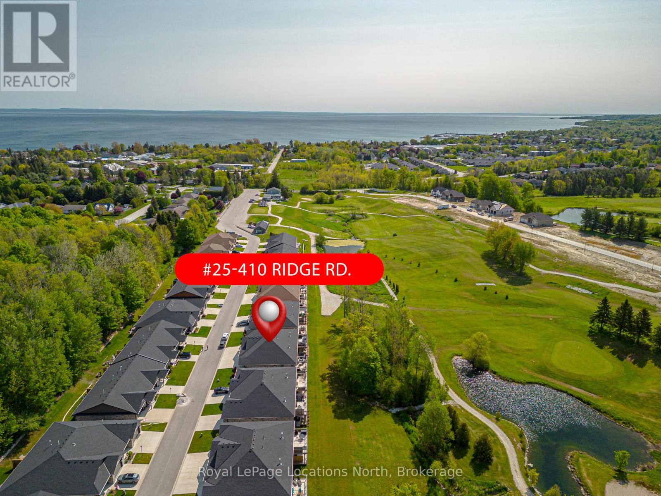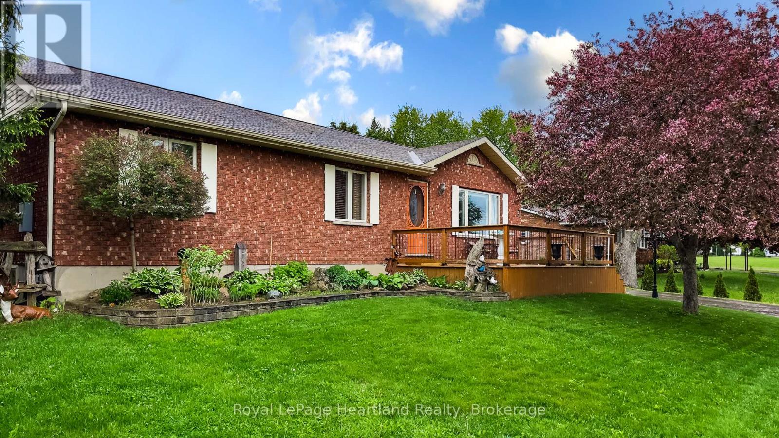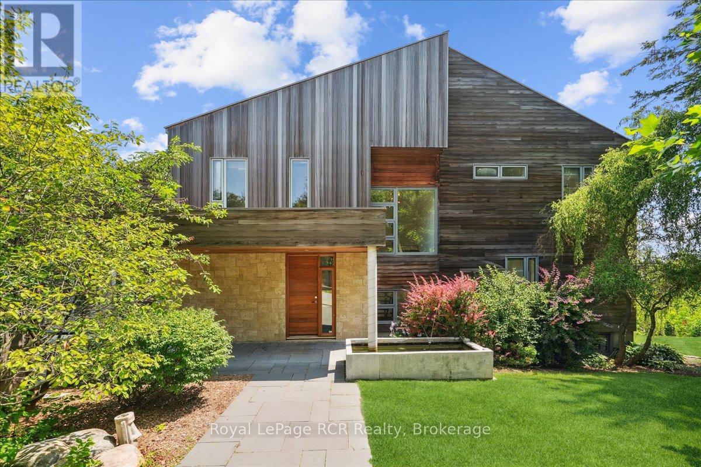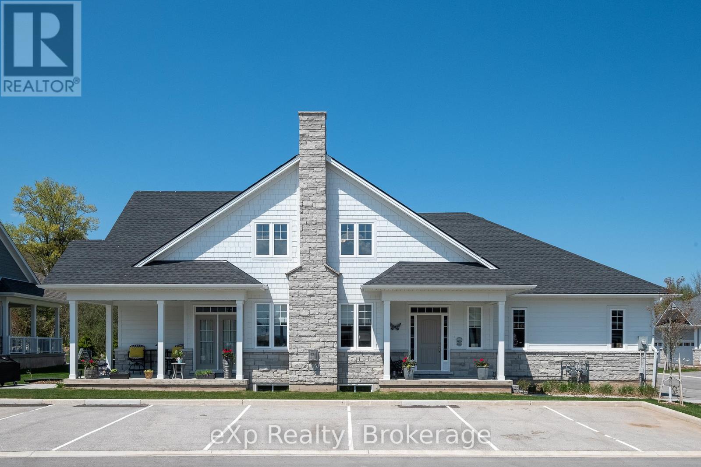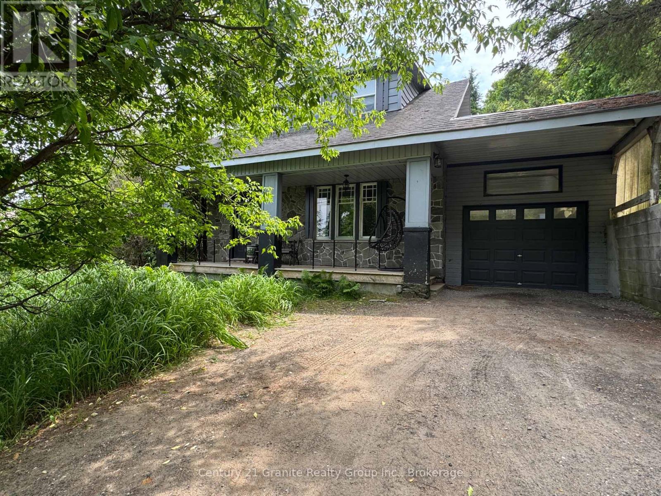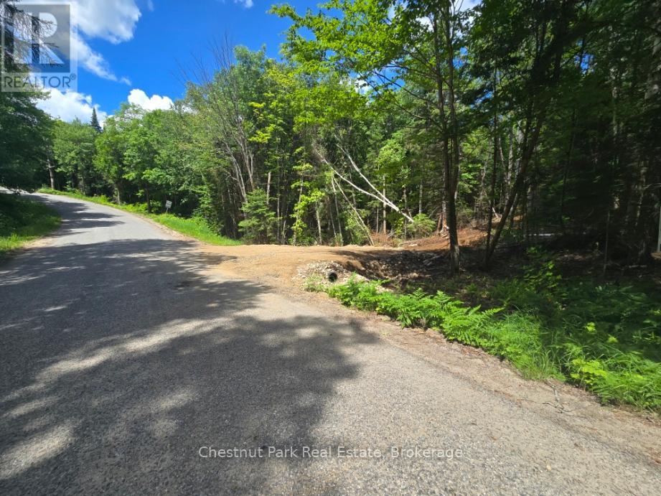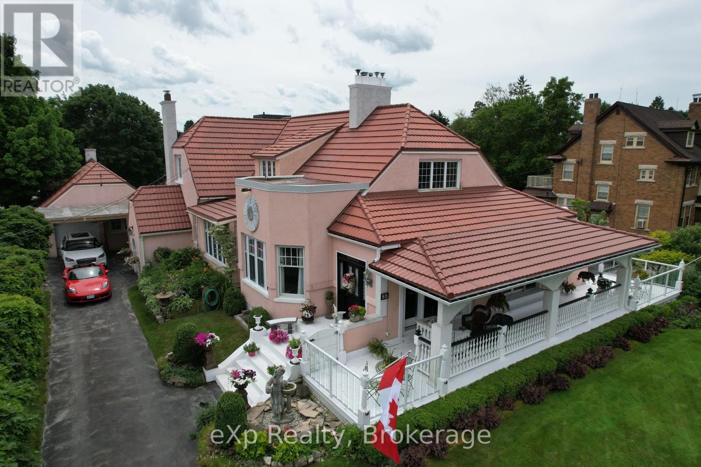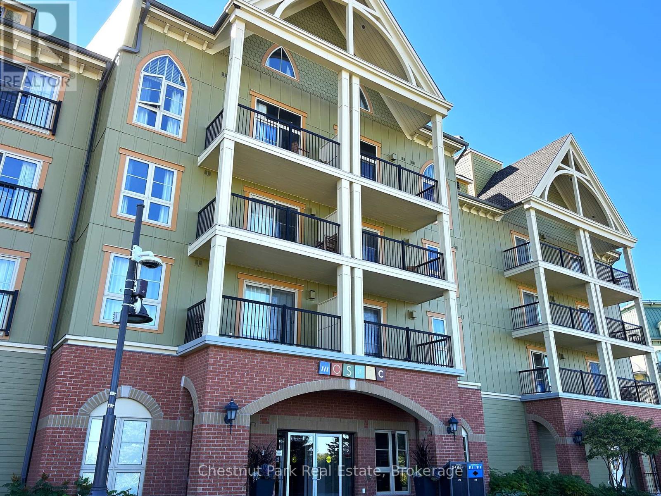N/a Houston Road
Muskoka Lakes, Ontario
Build Your Dream Retreat Just Minutes from Bracebridge. Nestled in your own peaceful and private pocket just 10 minutes from downtown Bracebridge, this stunning 5+ acre parcel offers the best of both worlds, natural seclusion and convenient access to town. The property features a level building site, ideal for your future home with one level living, and framed by idyllic Muskoka topography that ensures lasting privacy and tranquility. Hydro is available at the lot line, the road is municipally maintained year-round, with school bus access, and close proximity to the high school and Sportsplex, adding practicality to the peaceful setting. Don't miss your chance to own a piece of untouched Muskoka where privacy, convenience, and nature come together in perfect balance. Whether you're looking to retire surrounded by nature or simply crave a quieter way of life, this property invites you to slow down and take in the beauty of the forested landscape. A survey is available and possession can be as soon as you need. Walk the land and experience the potential for yourself. (id:54532)
Lot 2 Riverside Drive
Kearney, Ontario
Nestled at the end of a year round municipal road this newly severed lot is fully treed and spans a generous 2.57 acres. In an area of exclusive homes and cottages this level lot is a blank slate for your dream home and imagination. A short drive away lies the quaint village of Kearney where you can enjoy charming amenities like local restaurants and a warm, welcoming community atmosphere. The area boasts a beach nearby and an abundance of smaller lakes and lake chains which are perfect to explore by boat, canoe, or kayak. For more outdoor adventures, world renowned Algonquin Park is close by. Living in this area easily lets you escape the hustle and bustle of city life and allows a tranquil retreat at the end of the day. Easy access for a commuter working in the area. Hydro is close by for easy access when you're ready to build. A VTB (Vendor Take Back Mortgage) is possible depending on negotiated terms. (id:54532)
9 Bawden Road
Goderich, Ontario
Hot-Hot-Hot new listing. Welcome to 9 Bawden Road A Blue Water Community Coastal Oasis -Experience the perfect blend of modern luxury and relaxed lakeside living in this stunning 3-bedroom, 2.5-bathroom home, just steps from the shores of Lake Huron. Designed for comfort and entertaining, this home boasts an open-concept layout, stylishly updated kitchen, main-floor primary retreat with spa-like en suite, and a cozy gas fireplace. Indulge in a private backyard sanctuary featuring a hot tub, sauna, expansive patio, and a versatile oversized shed which could easily be converted into a spacious guest house/studio. This home is currently operating as a highly successful Airbnb with $80,000 income, allowing you to enjoy a free cottage and cash flow. Sellers are willing to transfer business to the new owner. Perfect for year-round living, a family cottage, or a retirement haven. Minutes to Goderich, move-in ready, and impeccably updated all for $729,000. Be sure to watch the fabulous video, it gives you a real sense for the flow of the house, and the Blue Water Community. (id:54532)
Pt Lt 21 Con 7
Northern Bruce Peninsula, Ontario
Welcome to Lindsay Road 20 in Northern Bruce Peninsula a beautiful 3.81-acre lot offering the perfect setting to build your dream home or cottage. Surrounded by natural beauty and mature trees, this spacious property provides privacy, tranquility, and direct access to some of the best outdoor experiences the region has to offer. Enjoy hiking trails, nature reserves, and the stunning shorelines of both Lake Huron and Georgian Bay, all just minutes away. Conveniently located, you're approximately 20 minutes to Tobermory, 15 minutes to Lions Head, and 40 minutes to Wiarton, giving you easy access to nearby shops, restaurants, and attractions while still enjoying the peace of rural living. Whether youre looking for a year-round residence or a seasonal getaway, this lot is a rare find on the Peninsula a place where nature, recreation, and potential come together. Possibility to sever into 2 lots exists. (id:54532)
25 - 410 Ridge Road
Meaford, Ontario
PREMIUM LOCATION BREATHTAKING VIEWS OF TREED LANDSCAPE & MEAFORD GOLF COURSE. Welcome to Unit 25 in the highly desirable Meaford Golf Mews Inc. (MGM) life lease community. Enjoy effortless, maintenance-free living no need to cut grass or shovel snow, giving you more time to focus on what you love.This beautifully appointed 1,555 sq. ft. two-level unit offers exceptional curb appeal, featuring a charming covered front porch with a privacy screen and phantom screen door. Designed for comfortable, accessible living, both levels feature walk-outs and are thoughtfully laid out with an open-concept kitchen, dining, living, and sitting area.The main floor includes a spacious primary bedroom with a walk-in closet and 4-piece ensuite, a versatile guest bedroom or den, and a modern 3-piece main bathroom. The stylish white kitchen boasts leather granite counter tops, a large centre island with a prep sink, and a dedicated pantry area .Additional highlights include: In-floor heating throughout lower level, stone gas fireplace with wood mantel, main floor laundry, two private back decks with privacy screens and gas BBQ hookups, scenic views of the golf course. The fully finished lower level expands your living space with a wet bar, 3-piece bath, additional bedroom, and a large family room ideal for entertaining or hosting guests.The single-car garage is fully finished with PVC-lined walls and a floor drain, allowing for indoor vehicle washing year-round.Located adjacent to a community fire pit for weekly gatherings and within walking distance of the golf course public restaurant. Monthly Fees: $645.00 total, including: common elements, lawn care & landscaping, snow removal, garbage removal, replacement of exterior windows and doors (beyond manufacturers' warranty and excluding repair), repair and replacement of heating and plumbing systems, building insurance and taxes. (id:54532)
30 North Street
Huron East, Ontario
Tucked away in the charming village of Egmondville, this immaculate home offers the perfect blend of comfort, functionality, and outdoor living. Whether you're downsizing and dreaming of a backyard to spoil the grandkids or a family looking for space to host family and friends with ease, this property has something for everyone. Inside, you'll find 2+1 bedrooms, 2.5 bathrooms, and convenient main-floor laundry. The heart of the home is the solid Amish-built kitchen, featuring maple cabinetry, subway tile backsplash, and updated flooring, all freshly painted throughout. The finished lower level includes a spacious family room with a freestanding gas fireplace, guest bedroom, full bath, and plenty of storage, ideal for hosting visitors or accommodating extended family. This home has been lovingly maintained with numerous upgrades over the years, including refreshed bathrooms, updated flooring, accent walls, new decking, roof, and a fully finished basement. But the true showstopper? The backyard. Step outside to your own private oasis - an oversized covered deck overlooking a stunning in-ground saltwater heated pool. Surrounded by mature trees, perennial gardens, a tranquil pond, and impeccable landscaping, its the kind of space where memories are made. A pool shed and 16x20 workshop/shed add function to beauty, offering room for storage, hobbies, or a potential studio. This is more than a home, it's a staycation destination. If you've been waiting for a move-in-ready property that checks all the boxes, this is the one. - 30 North Street - Where Family Living Meets Backyard Bliss (id:54532)
20 Everett Road
South Bruce Peninsula, Ontario
Welcome to this breathtaking, luxury estate nestled on the shores of Georgian Bay. With jaw-dropping panoramic views and light pouring in from every angle, this modern masterpiece feels like a private retreat with all the comforts of home, and then some. Floor-to-ceiling windows run along the kitchen and dining room, drawing in the natural beauty outside and filling the heart of the home with light. The kitchen is a chef's dream, featuring a 21' island, Miele appliances, a built-in espresso machine, wine fridge, and sleek finishes throughout. It opens directly to the spacious dining area, perfect for hosting long dinners and lively conversation. The living room is a showstopper with its soaring ceiling and cozy wood-burning fireplace, a stunning space to unwind or curl up with a good book as the bay glistens in the background. Each of the 6 bedrooms has been thoughtfully designed to showcase views of the water. The primary suite is a peaceful retreat, complete with its spa-inspired ensuite, and generous walk-in closet. The walk-out lower level is ideal for an in-law suite, extended family, or flexible guest space with income potential. Outside, the 0.7-acre lot has been landscaped to perfection, with lush gardens, mature trees, and multiple outdoor sitting areas made for entertaining. Take in the serenity from the hot tub as you gaze across the bay, or wander down to your dock for a day on the water. Extras include a three-car detached garage, RV parking with hook-up, and plenty of storage. Located minutes from Bruce Peninsula National Park and the charming shops and restaurants of Wiarton. Whether you're looking for a year-round residence or a luxurious weekend escape, this property offers a lifestyle of peace, beauty, and a whole lot of wow! (id:54532)
300 Sandpiper Lane
Georgian Bluffs, Ontario
Sophisticated yet comfortable, this end-unit townhome in the prestigious Cobble Beach community blends refined design with everyday ease. The main floor showcases a light-filled open plan with soaring ceilings, a gas fireplace, and elegant finishes throughout. A spacious foyer creates an immediate sense of arrival. The living space is designed for both quiet enjoyment and easy entertaining. The kitchen features crisp white cabinetry and a generous island with seating and flows seamlessly into the dining area and beyond through French doors to a covered verandah, perfect for morning coffee or evening wine. The main floor primary suite includes a walk-in closet and a sleek 3-piece ensuite. Thoughtful touches like main floor laundry and direct access to the two-car garage add to the home's practicality. Upstairs, a lofted sitting area overlooks the living room and leads to a second bedroom and full bath, ideal for guests or a home office. The unfinished lower level with large windows offers further potential. Cobble Beach is a vibrant four-season waterfront golf community with an award-winning course, clubhouse, spa, dining, and year-round recreation and social events - an exceptional lifestyle just 2.5 hours from Toronto. (id:54532)
690 Mountain Street
Dysart Et Al, Ontario
Welcome to this character-filled 1920s gem nestled right in the vibrant town of Haliburton. Offering the perfect blend of vintage charm with modern convenience, this spacious 5-bedroom, 2-bathroom home is ideal for families, or those looking for a stylish retreat with plenty of room to grow. Begin your mornings or unwind in the evenings on the large covered front porch perfect for enjoying a coffee, reading a book, or simply watching the world go by. Inside, you'll find 10-foot ceilings and large windows in the living room, flooding the space with natural light. The updated kitchen features a walk-out to the backyard, leading to a generous terrace that is perfect for outdoor dining, entertaining, or relaxing in your private oasis. The basement is partially finished, offering additional space for a rec room, home gym, office, or play area giving you flexibility to customize the home to your needs. Modern upgrades throughout the home provide comfort and peace of mind, including a drilled well, town sewer, and 200 amp hydro service. The attached garage adds everyday convenience, while two large sheds offer plenty of storage for tools, gear, or seasonal items. Set on a beautifully landscaped lot with mature trees and towering 8-foot pampas grass, this property offers a rare combination of in-town living with a true sense of privacy and tranquility, just a short walk from shops, restaurants, Head Lake park, the Haliburton arena, and all other local amenities. This home offers unlimited possibilities; not only is it a perfect family home, but could easily be converted to a duplex for rental opportunity, a lovely bed and breakfast, or great for retirees wanting one floor living! A rare find in an unbeatable location; don't miss your opportunity to own a piece of Haliburton history. (id:54532)
Part 4 Echo Ridge Road
Kearney, Ontario
Part 4, of a 6 lot selection, 2.96 acres - Featuring Ridge on The Ridge - Exceptional Estate Building Lot in a Prime Location, Echo Ridge Rd, Kearney. This is a rare opportunity to own a stunning estate-sized lot on the picturesque Echo Ridge, a paved, year-round municipal road with nearby hydro access. Nestled just outside the charming town of Kearney, this property offers both tranquility and convenience. Enjoy seamless access to the breathtaking Algonquin Park, just down the road, along with many of Kearney's pristine lakes, perfect for boating, fishing, and recreation. Whether you're an outdoor enthusiast or simply seeking a peaceful retreat, this area provides endless possibilities. ATV and snowmobile trails are right at your doorstep, and an abundance of nearby Crown land ensures privacy and space to explore (Crown land located adjacent to the road allowance mentioned here). Kearney is a vibrant community that hosts year-round events, ensuring there's always something exciting to do. Whether you're interested in nature, adventure, or local culture, you'll never be bored! Key Features: New severance in process (ARN, PIN, taxes, and property description will be provided prior to closing) Seller will complete the severance process. Culvert is installed and driveway approved. The seller may provide a package cost for septic, well, entrance gates, and construction if buyers are interested. Seller may be willing to offer a VTB mortgage. These lots are within 5km of the public boat launch on Clam and not far from access to a variety of lakes! *Access to Peters Lake through a road allowance nearby. This property is the perfect blank canvas for your dream estate or recreational getaway. Don't miss out on this one-of-a-kind opportunity! (id:54532)
85 10th Street
Hanover, Ontario
Welcome to 85 10th Street in the town of Hanover. This remarkable property offers over 3500 square feet of finished living space. The elegance, charm and kitchen updates are well worth the trip to view this magnificent home. The main level is formal yet inviting offering a parlour, dining room, sitting room, enclosed front porch, modern updated chef style kitchen with granite countertops and inviting sitting area. Upstairs you will find the continued charm with four bedrooms and a full bathroom. The lower level is complete with a large finished rec room, space to host and entertain and topped off with a 1952 Bishop and Babcock marble sofa bar. The multiple sitting areas outside which offer solace and privacy and other additional areas to be present around the 15' X 30' in-ground sports pool and topped off with the club house ideal for outdoor hosting, equipped with a bathroom and lots of sitting room out of the elements. Too much to cover, so book your showing to enjoy the full scope of what this home and property have to offer. (id:54532)
155 - 190 Jozo Weider Boulevard
Blue Mountains, Ontario
Introducing an exceptional and rare family friendly, resort ownership investment opportunity. This gorgeous Mosaic at Blue vacation property is an oversized 1242 sq. ft. 2-storey complete with 2 bedrooms and 3 full bathrooms. The spacious main floor open concept Kitchen, Dining and Living room provides a great entertainment area. The exterior entrance has a large foyer with walk-out to a patio area that is complete with patio furnishing and gas barbecue. Mosaic is the only building that provides barbeques! There are only 7 of these special townhome units on the ground floor; unit 155 is one of only two of the larger floor plan! This unique floor plan has a huge main floor open concept with an upgraded kitchen with granite counters and stainless appliances, breakfast bar, large dining area and a beautiful living room with cathedral ceilings and a bay window facing the patio area. A full bathroom and generous entry foyer complete the main floor. The upper level offers 2 bedrooms each with a full ensuite bathroom. The primary ensuite provides a double sink, a separate glass shower and separate tub. A Juliet balcony overlooks the living area. This revenue benefits in the fully managed rental program by Blue Mountain have been offsetting operating costs. The Amenities in Mosaic include the popular year round outdoor heated swimming pool with an adjoining lap pool, a free form hot tub, indoor sauna and lovely exercise room. Another additional benefit in Mosaic is the private Owners' Lounge right off the lobby. A bicycle storage area off the lobby is a bonus for sure. Ski locker common area plus in-suite storage locker provide room for your lifestyle equipment. HST may be applicable but can be deferred by becoming an HST registrant. 2% Village Association Entry fee is applicable. (id:54532)

