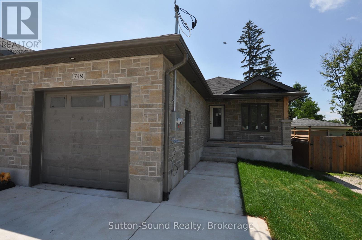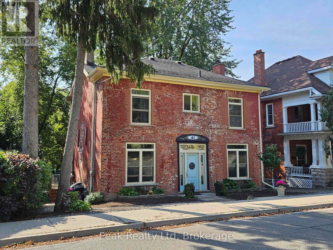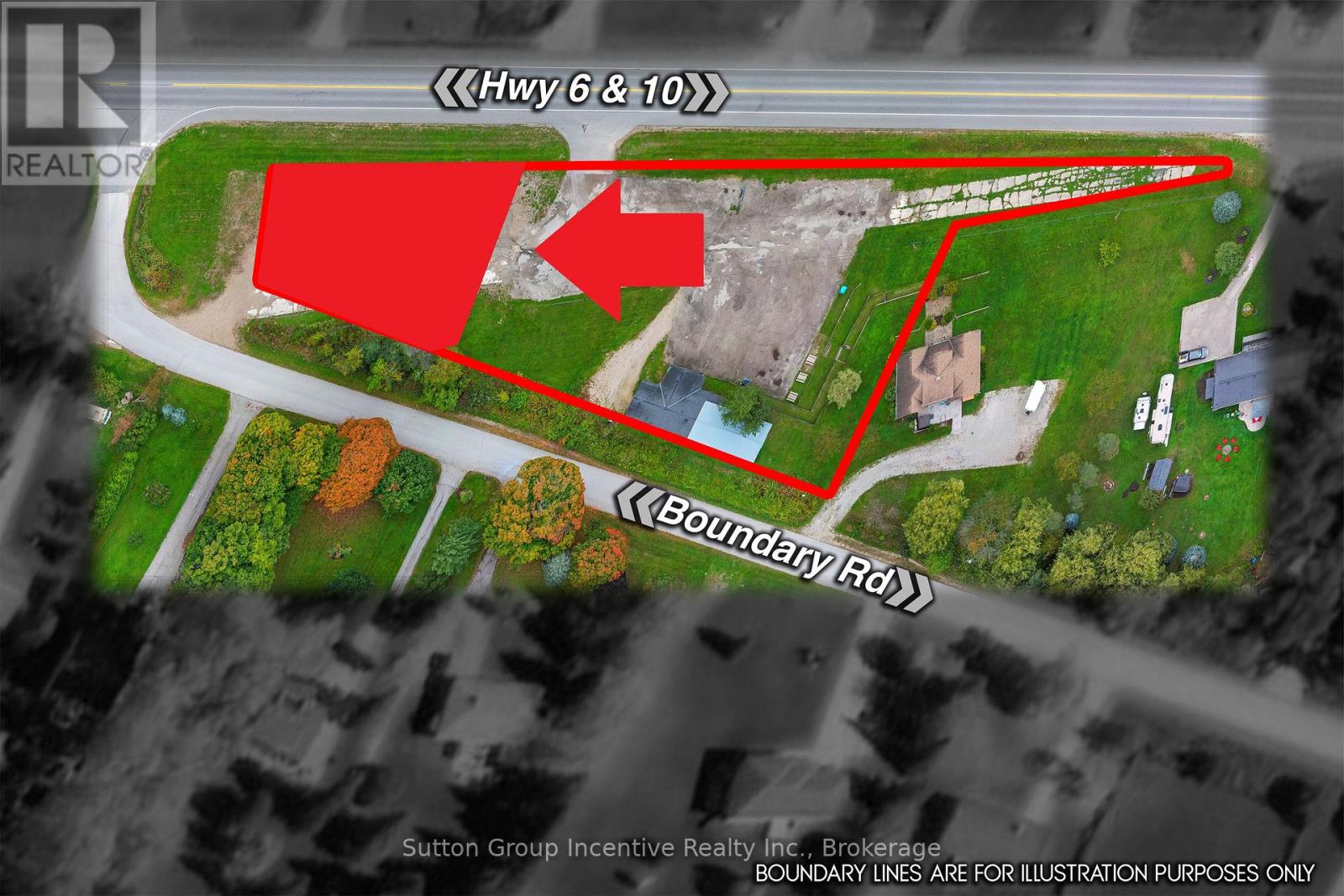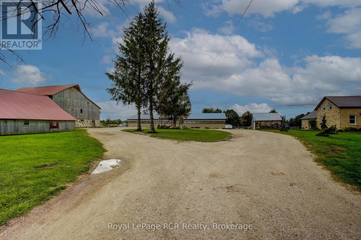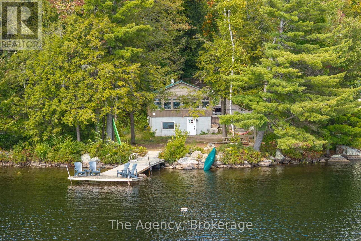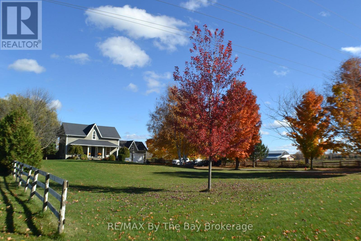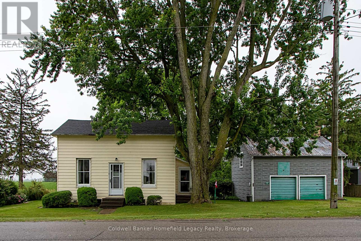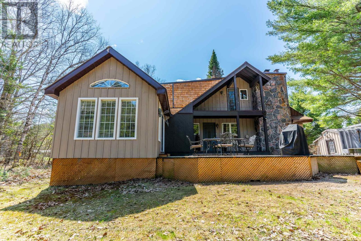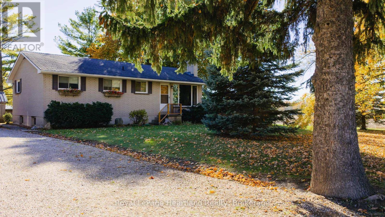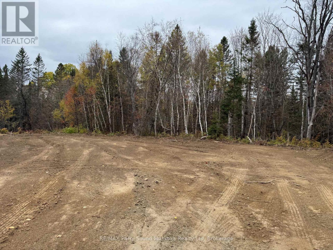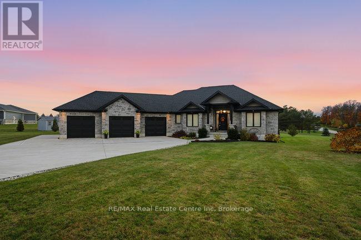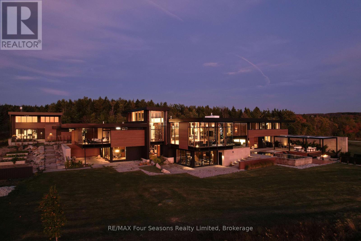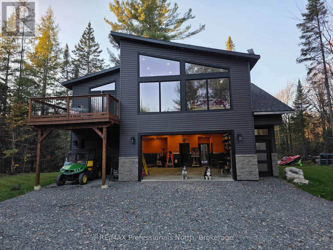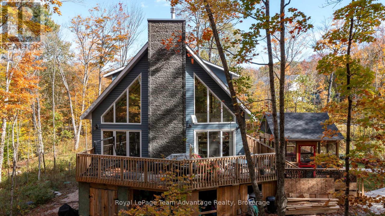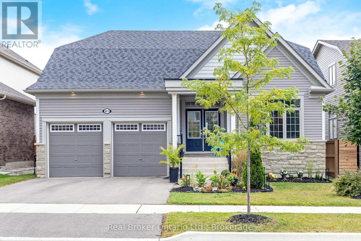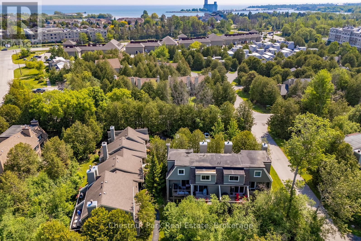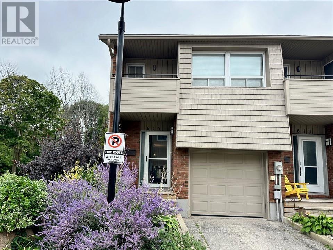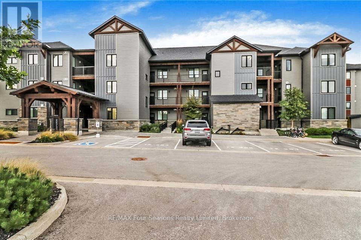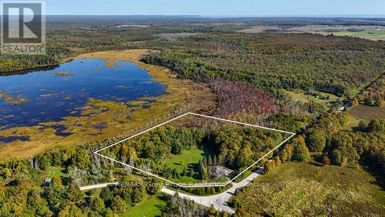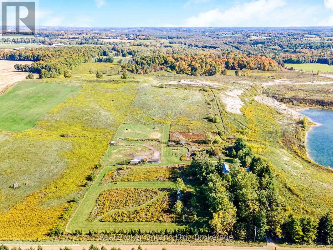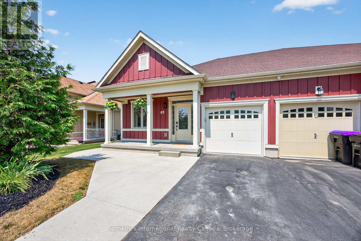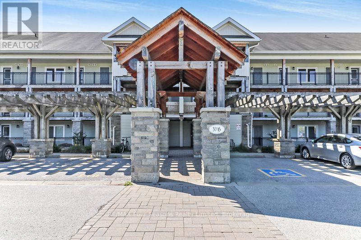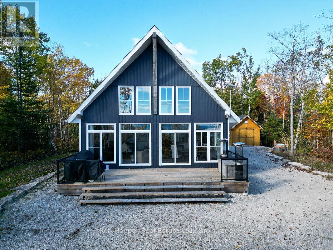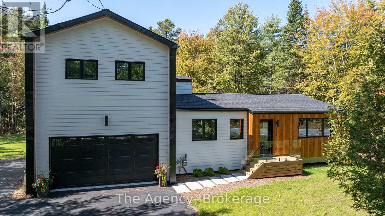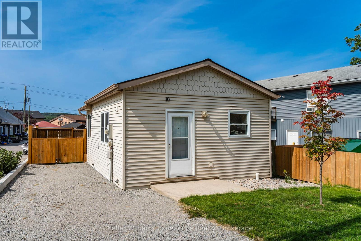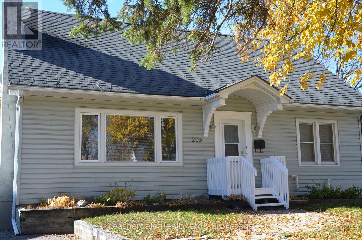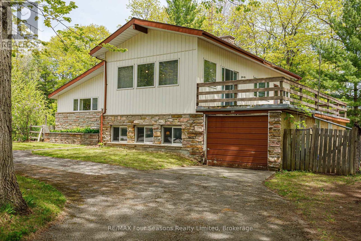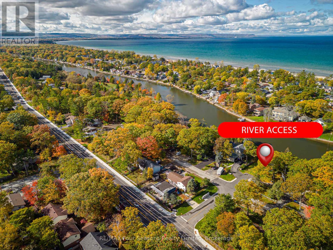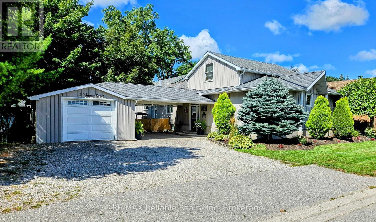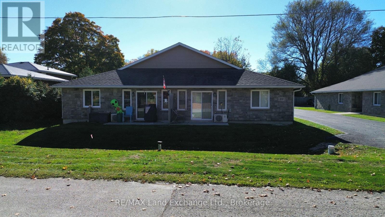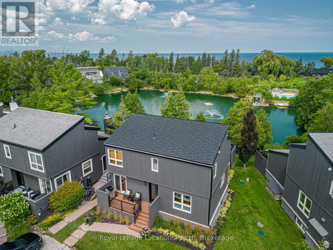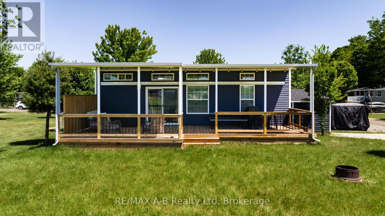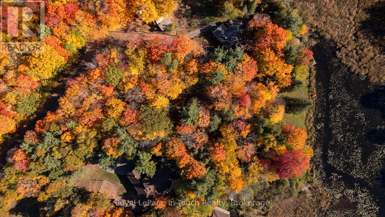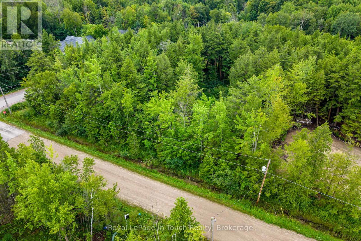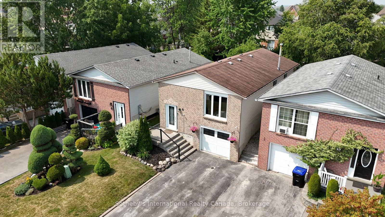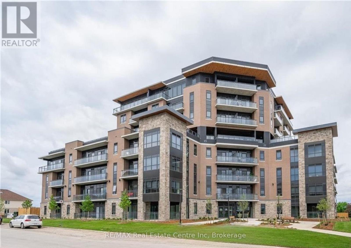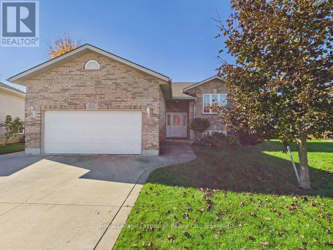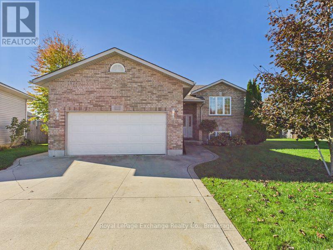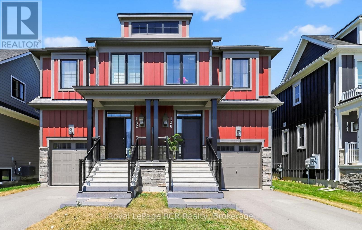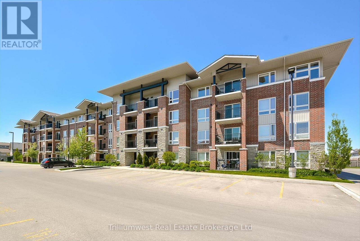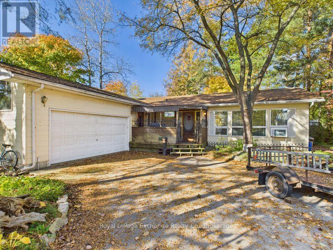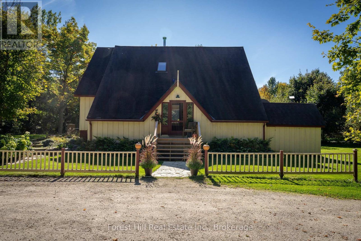1815 5th Avenue W
Owen Sound, Ontario
3 bedroom 2 1/2 baths. Upon entering, you?ll find a spacious main floor featuring a luxurious master bedroom suite, with a generous walk-in closet and a 3-piece ensuite bathroom. The open-concept living area has 9-foot ceilings, hardwood flooring except in the bathrooms and the mud/laundry room where tasteful ceramic tiles complement the design. The main floor includes 2-piece powder room, perfect for guests. The heart of this home is the L-shaped kitchen, designed with both functionality and style in mind. It features a large central island adorned with stunning quartz countertops, also found in the master bath. You?ll have the choice of enjoying a cozy fireplace in either the main floor living area or in the finished lower level, complete with a beautifully painted surround mantel. The fully finished basement offers versatility and space for family or guests, featuring two additional bedrooms and a stylish 4-piece bathroom equipped with an acrylic tub/shower. The expansive family room serves as a perfect setting for entertainment or relaxation, while a convenient utility room adds practicality to this already impressive space. Soft carpeting in the lower-level bedrooms and the family room creates a warm and inviting atmosphere, along with carpeted stairs leading from the basement. Outside, the home showcases an insulated garage with remote control access, alongside a concrete driveway and a carefully designed walkway leading to a fully covered front porch. The outdoor space has a 10 x 14 pressure-treated back deck. The exterior features attractive Sholdice Stone paired with vinyl shake accents above the garage door. This home is equipped with modern, energy-efficient systems, including a high-efficiency gas forced air furnace and a Heat Recovery Ventilation (HRV) system that enhances air quality throughout the home. For added comfort central air conditioning ensures a pleasant living environment. Rough-in for a central vacuum system to The yard is fully sodded. (id:54532)
749 15th Street E
Owen Sound, Ontario
Welcome to this spacious and beautifully finished bungalow, offering 1,296 square feet per floor and located in a desirable, family-friendly neighborhood close to Walmart, the YMCA, restaurants, and local amenities. The main level features two generous bedrooms, a versatile den/office, and an open-concept layout with 8' ceilings throughout. The kitchen boasts a large island with electrical outlets, quartz countertops, and is open to the dining area with a 12' x 12' pressure-treated back deck. The main floor also includes convenient laundry access, vinyl plank flooring throughout, and ceramic tile in all bathrooms and the mud/laundry room. The primary suite offers a 3-piece ensuite with an acrylic shower, while a 4-piece main bath serves guests and the second bedroom.The fully finished basement adds incredible living space, with three additional bedrooms, a 3-piece bathroom with an acrylic shower, a utility room, and a spacious family room complete with carpet, a direct vent gas fireplace, and a stylish painted mantel. Hard wood stairs lead down to this cozy lower level, which also features 8' ceilings (except under bulkheads) and a rough-in for central vacuum.The home showcases exceptional curb appeal with Shouldice stone exterior wrapping the entire unit, vinyl shakes above the main window, a fully covered concrete front porch with a cold room underneath, and a finished garage with a door opener. A concrete driveway connects the garage to the street, with an additional walkway leading to the front entrance. The exterior is completed with a fully fenced, fully sodded yard perfect for outdoor living. Additional highlights include central air conditioning, a high-efficiency gas forced-air furnace, and a Heat Recovery Ventilation system. This move-in-ready home combines comfort, style, and convenience in a prime location. Don't miss your chance to make it yours! Taxes have not been calculated yet.NOTE. The adjoining wall is only in the garage, not in the house area. (id:54532)
41 Douglas Street
Stratford, Ontario
Charming 1869 Home with River Views in Stratford. Enjoy tranquil views of the Avon River from your sunroom, deck, or second-floor balcony in this beautifully maintained 1869 home. Perfectly located just a short walk from downtown, you will have fine restaurants, boutique shops, and the city's vibrant cultural amenities right at your doorstep. Thoughtful updates blend seamlessly with the home's timeless historic character. The main floor welcomes you with an open staircase, a renovated kitchen and dining area, and a spacious living room with a cozy fireplace. A bright back addition adds convenience and charm, offering a main floor bathroom and a family room overlooking the river. Upstairs, the generous primary suite includes its own ensuite, complemented by two additional bedrooms and a full bathroom. Step out onto the upper balconies to enjoy panoramic views. Outside, relax on your private rear deck with gas fire pit and enjoy the mature landscaped gardens with direct access to the scenic River Walk Trails system, just minutes from Stratford's world-renowned Festival Theatre. (id:54532)
317080 Highway 6 & 10 Highway
Chatsworth, Ontario
Exciting opportunity for Vendors and Food Truck(S) Looking to thrive their sales and enhancing their brand recognition in the wonderful and friendly Community. Also Excellent locatiin for the Savvy Enterpriser to capitalize by expanding their current business using the C1-61 Compound Area for outdoor display, possibilities such as Used Car/ Recreational Vehicle / Small Engine as Display and Storage Dealership lot on a high traffic highway 6&10. Approximately 0.4 Acres compound area on North corner of the Property, Fronting Highway 6 and 10, The Location is the Hub of transportation connecting the Toronto and Greater Toronto AREA as well as kitchener-waterloo to the South West Georgian Bay, well known for the beautiful Beaches and water sport activities such as Boating, ( ice) Fishing and the popular destination for Cottagers, The Private and Public Ski Slopes are between 30 and 60 Minutes drive away. Enhancing year round sport and activities for your family and friends joyment. The Location had PREVIOUS use and was licensed by Food Trucks, Two Food Trucks Could be accommodated for the Asking Price at the location. RV HYDRO 30 AMP Plugs are available and they sub-Metered individually. The lease price is reflecting collaboration of 2 Food Trucks jointly in the presented area available for lease. Minimum Lease Term 5-6 Months however Longer terms preferred. The intent of the use and licensing with the MTO & Township and health department ( food trucks) as well as insurance must be provided by the Tenant as the conditional lease agreement before full execution of the agreement prior to the possession of the premises. (id:54532)
213526 Baseline Road
West Grey, Ontario
Welcome to this exceptional 15 acre equestrian property offering the perfect blend or rural tranquillity and modern convenience. Thoughtfully developed and meticulously maintained, this turnkey facility is ideal for horse enthusiasts, trainers or anyone seeking a lifestyle property with income potential. Indoor riding arena offers year round riding, rain or shine! Outdoor Riding Ring and Paddocks well designed for training, exercise and turnout. Charming 3 Bedroom Farmhouse full of character with tasteful updates and plenty of natural light. Bonus Seasonal Living Quarters perfect for guests, retreats, or additional income through Airbnb. Horse Boarding Ready!!! Generate income immediately with Facilities in place to board multiple horses. Natural Gas*** This rare opportunity combines functionality, comfort, and income potential in a peaceful country setting. Whether you're building a horse business or simply living your dream lifestyle, this property delivers. (id:54532)
1032 Lakeshore Drive S
Bracebridge, Ontario
Welcome to your peaceful lakeside retreat, a place where serenity, comfort, and connection come together. This beautifully maintained, four-bedroom, two-bathroom year-round cottage offers an inviting blend of rustic charm and modern ease, perfectly designed for family living or as a highly desirable short-term rental investment. Step inside to a sun-filled dining area overlooking the water, the perfect setting for gathering with loved ones. The open-concept kitchen and living space features an oversized island ideal for entertaining, stainless steel appliances, and a warm, welcoming atmosphere that flows seamlessly to the outdoors. The property's waterfront is truly exceptional. Stretch out on the long dock to soak in all-day sun, sway in a hammock under the trees with a good book, or take to the water with every toy imaginable at your fingertips. Evenings bring unforgettable moments around the firepit, where family and friends can gather beneath the stars. With a walkout lower level offering a separate entrance, two additional bedrooms, and a full bath, there's room for everyone to relax in comfort. Completely furnished and thoughtfully updated, this turn-key retreat is ready to enjoy immediately. Located on pristine Leech Lake, known for its clean, spring-fed waters and quiet natural beauty, this property offers both shallow and deep-water entry along a Muskoka granite shoreline. Just minutes from the charming town of Bracebridge, you'll have the best of both worlds: peaceful seclusion with easy access to amenities. Whether you're searching for a family cottage to create lifelong memories or a proven investment property, this retreat truly has something for everyone. (id:54532)
8 Prince Edward Drive
Springwater, Ontario
Attention outdoor enthusiasts and Snowbirds: Enjoy the cool breeze and big sunsets, with extended seasonal living. Wasaga Pines, Wasaga Beach offers nine (9) months occupancy . The recreational lifestyle includes shared use of pool. playground, volley ball and mini golf and games. This clean and well appointed unit includes a covered porch and outdoor deck, backling onto mature trees. Its calm and quiet, in a natural setting. Annual Seasonal park fee: $6418.40 (2025) includes property taxes and water, payable to Parkbridge Lifestyle Communities Inc. (id:54532)
1595 County 42 Road
Clearview, Ontario
This beautiful turnkey modern country home was built in 2000 and has been completely updated in recent years. Located on a private picturesque lot with mature trees and open space, just a few minutes north East of Creemore. conveniently located within the highly desirable Creemore school zone. This 5 bedroom 3.5 Bathroom home is the perfect blend of country charm with modern finishes with a large detached two car garage with large upstairs loft that could be used for a variety of uses. As soon as you walk in the door you get a warm calming feeling with custom open concept kitchen / dining room with high end Brigade appliances, separate living room with custom builtin woodwork in 2022, Large foyer with custom woodwork also in 2022, In addition to the three above grade bedrooms the fully finished basement offer two additional bedrooms, large family room, beautiful three piece bathroom & large laundry / storage room. The basement also has a separate walk-up entry making this a potential in-law or rental income space. Other recent upgrades include New second floor flooring in 2025, New shingles on the detached garage roof in 2025, New resurfaced deck in 2025, & several high end light fixtures throughout the home. If you are looking to be in the country but close to amenities this could be the perfect home for you. (id:54532)
1 Victoria Street
Kitchener, Ontario
Available December 1st, this 12th-floor, 1-bedroom, 1-bathroom condominium offers modern finishes and an open-concept layout with abundant natural light and exceptional city views. The kitchen provides ample counter space and storage, while in-suite laundry adds everyday convenience. Residents enjoy access to premium building amenities, including a fitness centre, rooftop terrace, and party/entertainment room. Located in the heart of downtown Kitchener, this property is steps from the ION Light Rail Transit stop, Google, Communitech, Victoria Park, restaurants, shopping, and entertainment. Heat and water are included in rent. (id:54532)
5991 Line 6 Line
Perth South, Ontario
This is your chance to become the next owner of this long term family home in the Village of Woodham . Imagine living in the quiet villiage of Woodham with lots of room for the kids and a huge back yard in this well kept family home . Move right in or do some renovations to update to your liking . This home features large main floor principle rooms including a double living room plus a large dining area and eat in kitchen . spacious front entry and large laundry storage area completes the lower level while the upper floor features a large primary bedroom , two additional bedrooms and a den or possible space for an upper bathroom when ready . The basement is great for additional storage . The large detached coachhouse offers lots of possibilitys with plenty of storage options including a large loft area . Imagine the possibilitys . (id:54532)
1065 Cloverleaf Road
Algonquin Highlands, Ontario
Discover riverfront living at 1065 Cloverleaf Road, a captivating property on Kennisis River in Algonquin Highlands. This charming 3-bedroom, 1-bathroom retreat combines comfortable living with breathtaking natural surroundings. The inviting living room centers around a stone wood-burning fireplace that creates an atmosphere of elegance and warmth throughout the cooler months. Adjacent, the welcoming family room offers seamless indoor-outdoor flow with direct access to the expansive wrap-around deck perfect for entertaining or simply taking in the stunning riverside views. The thoughtful design continues upstairs, where a second-floor loft area extends to a private balcony overlooking the property creating an ideal spot for quiet reflection or enjoying the morning sunshine. Water enthusiasts will appreciate the property's location on Kennisis River, which connects to both Halls Lake and Big Hawk Lake, creating endless opportunities for boating, fishing, and exploration of this magnificent waterway system. The outdoor living spaces enhance the property's appeal, featuring a charming gazebo for sheltered outdoor dining and a versatile greenhouse/studio, the perfect space for creative pursuits or year-round gardening. Schedule your showing today! (id:54532)
40 Keats Crescent
Guelph, Ontario
Location, Space, and Charm in South Guelph! Set in one of South Guelph's most established neighbourhoods, this spacious 1,780 sq. ft. side-split is the perfect family home. Designed for living and growing, it offers 3 large bedrooms and 3 bathrooms in a bright, open-concept layout filled with natural light. The main floor is inviting, featuring hardwood floors and a living room that flows seamlessly into the dining area. A quality builder-completed addition (Brombal) includes the dining room, which opens through patio doors to a sunny deck-ideal for entertaining. The kitchen boasts granite counters, wood cabinets, and stainless steel appliances & island. Down a few steps, the cozy family room features a classic wood-burning fireplace and a sliding door leading to the private, fenced backyard-perfect for kids and pets. The thoughtfully finished basement extends your living space with a Rec room and a flexible bonus room (ideal for a home office or potential 4th bedroom). Surrounded by mature trees on a quiet street, this home is just steps from schools, Preservation Park, and scenic trails. It combines comfort and convenience, with the University of Guelph, Stone Road Mall, and easy 401 access only minutes away. (id:54532)
37881 Crystal Springs Road
Bluewater, Ontario
Escape to the country at this attainable price point and enjoy the Lake View to the west from the kitchen/dining room or the deck! Discover your serene retreat at 37881 Crystal Springs Rd, Bluewater. Just minutes from the picturesque village of Bayfield, ON, this property offers the best of rural living with the convenience of a nearby charming town. Enjoy a beautifully treed lot providing privacy and natural beauty. Plus, bring your hobbies to life with a fantastic, detached, wood-heated 12' x 28' workshop-perfect for the artisan or serious DIY'er. This well-kept home is a classic 1974-built, 3-bedroom bungalow with a 4-piece bath on the main floor, open kitchen/living/dining area, and a mostly finished basement with a family room, spare room, laundry, and storage. This is an opportunity to enjoy a lake view country lifestyle at an affordable price. (id:54532)
0-2 Bennett Road
Parry Sound Remote Area, Ontario
Almost 10 acres (3.73 hectares) of newly severed drive to, wooded property situated in an Unorganized Township close to 1000's of acres of Crown Land. You still need to build to Ontario Building Code but you can build what you would like, as soon as you want or just set up your tent or camper trailer and enjoy some of Mother Nature's finest environment. The severance has been approved and is awaiting the survey and final registration. Flagging tape on either side of the For Sale signs indicates the approximate location. (id:54532)
151 Marshall Heights Road
West Grey, Ontario
Welcome to this exceptional bungalow, perfectly situated on a spacious lot offering privacy, style, and room to entertain. The property features an impressive 4-car garage and a driveway that accommodates 12+ vehicles -perfect for gatherings or hobby enthusiasts. Step inside to an open-concept main floor filled with natural light and modern finishes. The bright, upgraded kitchen is a chef's dream, featuring a double-door pantry, Italian pot filler, and under-island garbage bins -beautifully blending function and design. The mudroom offers custom cabinetry and convenient direct garage access. The primary bedroom is a true retreat, showcasing a coffered ceiling, custom reading lights, and a luxurious 5-piece ensuite with a walk-in shower and free-standing tub. The second bedroom is currently used as a home office, offering flexibility for your lifestyle. A finished basement provides plenty of additional living space, including two additional spacious bedrooms, a home gym complete with sauna, and a 4-piece bathroom-ideal for guests or family. Step outside to your own private oasis: a covered lanai, on-ground pool, and hot tub create the perfect setting for relaxation and entertaining - all fenced and landscaped to provide the ultimate in privacy. This property truly offers the best of country living with refined style and comfort -an exceptional opportunity in beautiful West Grey. (id:54532)
728529 21st Side Road
Blue Mountains, Ontario
Majestically positioned upon eighty pristine acres within Clarksburg's most distinguished countryside enclave, this Frank Lloyd Wright-inspired architectural tour de force represents the pinnacle of luxury residential design. Approached through monitored gates and a winding driveway, this extraordinary five-bedroom, seven-bathroom estate exemplifies uncompromising craftsmanship, where the masterful fusion of Corten steel, cedar, and metallic exterior elements creates a striking modern silhouette set against a magnificent natural backdrop, enhanced by dramatic landscape lighting that elevates the estate's grandeur through twilight hours. The palatial interior reveals soaring eighteen-foot ceilings and resplendent marble floors, culminating in an open-concept masterpiece with polished concrete flooring and 12.5 ft. floor-to-ceiling windows framing the serene landscape. The Varenna Poliform kitchen impresses with a 20.5 ft. island, Sub-Zero and Wolf appliances, 11 ft. ceilings, and bespoke walnut cabinetry that flows with architectural harmony throughout. The lavish two-storey primary suite offers polished plaster walls, custom walnut built-ins, a marble ensuite with chronotherapy rain shower, and a private retreat lounge. Additional bedrooms include terraces or balconies, with two guest suites offering luxurious ensuites-one serving as a secondary primary with service bar. Entertainment abounds with a professional theatre, custom gym, and stunning two-storey lounge bar overlooking a 22 ft. infinity pool. A heated five-car garage and radiant flooring ensure year-round comfort. A separate two-storey guest house includes a full kitchen, loft bedroom, and soaring ceilings. A pristine barn provides premium equestrian facilities. Landscaped grounds feature a fire pit, hot tub, and pergola, all enhanced by elegant lighting. With Loree Forest nearby and a Generac generator, this estate blends architectural brilliance with modern sophistication. (id:54532)
816 Second Avenue
Mcmurrich/monteith, Ontario
Built in 2023, this beautifully crafted home blends contemporary design with the peaceful charm of a forest setting. Nestled among the trees on a private one-acre lot, it offers the perfect balance of comfort, style, and practicality just 30 minutes from Huntsville. Step inside to an inviting open-concept living space featuring soaring cathedral ceilings, energy-efficient pot lighting, and large windows that frame tranquil views of nature. The kitchen is a chefs dream, equipped with a professional Wolf range and generous counter space for entertaining or everyday cooking. With two spacious bedrooms and two full bathrooms, each with its own large walk-in shower, the layout combines functionality with luxury. An extra-wide staircase easily accommodates a chair-lift, ensuring accessibility for all. The home's thoughtful features continue with a huge three-car garage, complete with in-floor heating, battery-backup garage door openers that can be operated remotely, and a full Generac generator for peace of mind. The main living level is warmed by efficient forced-air heating and air conditioning can be easily added for year-round comfort. Enjoy morning coffee or evening sunsets from the expansive decks at both the front and rear, surrounded by the quiet beauty of the forest. If you've been searching for a modern, energy-smart home with privacy, practicality, and just the right touch of luxury - this one checks every box. BONUS: part of the garage can be converted into an inlaw suite (roughed in)! This property is ideal for those who are interested in the outdoors. It is across from the OFC D trail and ATV trail. (id:54532)
17 Hagerman Court
Seguin, Ontario
Step into serenity with this wonderful 4-year-old custom-built home nestled in one of Otter Lake's most coveted waterfront communities. Designed for year-round enjoyment this property offers the perfect blend of luxury, comfort and nature. This home has soaring cathedral ceilings and a dramatic floor-to-ceiling fireplace that anchors the open-concept main floor. The kitchen is adorned with gleaming granite countertops and stainless steel appliances. Step out through the dining room's walkout to a private deck that connects to a beautifully crafted gazebo perfect for morning coffee or sunset cocktails! The main level also features a spacious primary bedroom with a 4-piece ensuite w/in floor heating and a walk-in closet. Two additional bedrooms offer ample space for family and guests while three bathrooms ensure comfort and convenience for all. The lower level is a haven for relaxation and entertainment, complete with a stylish wet bar and walkout access to the side yard. This exclusive community offers deeded access to a private sandy beach and your own designated boat slip which is included in the modest $375 annual association fee. Carters Landing has approx. 600' of shoreline on Otter Lake, enjoyed by this private community. The fee also covers insurance for all common areas ensuring peace of mind and a well-maintained environment. Otter Lake is spring-fed and renowned for its crystal-clear waters and miles of scenic boating. There is a nearby resort for a gourmet lakeside meal, every day here feels like a vacation. Located only 12 minutes to Parry Sounds shops, restaurants and hospital and only 2 hours from Toronto perfect for weekend escapes or full-time living! This home is more than a place to live, its a lifestyle. Whether you're seeking a peaceful retreat, a family-friendly haven or a luxurious base for lakeside adventures this property delivers it all. (id:54532)
61 Kirvan Street
Centre Wellington, Ontario
Welcome to 61 Kirvan Street in Fergus a spacious and versatile bungaloft designed to meet the needs of todays families.Step into a bright, open-concept main floor that blends comfort with functionality. The living area is anchored by a cozy gas fireplace, while the dining space is large enough for family gatherings or entertaining. The kitchen offers an oversized island, gas stove, abundant cabinetry, pantry storage, and walkout access to the backyard perfect for both everyday meals and hosting.The main floor features two impressive bedroom suites. The primary retreat includes two walk-in closets and a spa-like ensuite with a soaker tub and walk-in tiled shower. The second suite, located at the front of the home, has its own ensuite and is ideal for guests, in-laws, or use as a private office.Upstairs, a spacious loft offers a large bedroom, full 4-piece bath, and open living/games area an excellent retreat for teens, extended family, or anyone wanting their own space.The professionally finished basement extends the living options even further. It includes an open-concept layout with a wet bar, additional living and office areas, a fourth large bedroom with its own ensuite, and space for a gym plus storage.With thoughtful upgrades throughout and multiple levels of flexible living space, this home easily adapts to different needs from growing families to multi-generational households.61 Kirvan Street isnt just a house its a home designed to provide comfort, privacy, and room to grow for years to come. (id:54532)
197 Escarpment Crescent
Collingwood, Ontario
Seasonal winter rental in Cranberry Village with flexible dates. Cosy and updated 2 bedroom 2 bath fully renovated, fully equipped bungalow condo. Winter season rental plus utilities, cable and internet. Master bedroom with 3 piece ensuite bath & queen bed, 2nd bedroom with double bed. Gas fireplace thermostat controlled. TV; laundry facilities, parking, snow removal and garbage pick up. Great location, short drive to ski hills, Village at Blue Mountain and downtown Collingwood. Located in a mature Cranberry Village / Living Stone Golf Resort. Bus/shuttle outside parking entrance to downtown Collingwood and Blue Mountain. (id:54532)
615 Tenth Street
Collingwood, Ontario
SKI SEASON (can start November 15th) Nestled in the vibrant heart of Collingwood's west end, this 3 Bedroom 3 Bathroom townhouse end unit with a sauna and finished basement is in the absolute perfect location! Minutes to downtown Collingwood with all its charming shops and restaurants to enjoy. You are also down the road from Osler Ski Club and Blue Mountain/Craigleith is 15 minutes away. This location is perfect at High and Poplar. Winter sports aficionados will appreciate the myriad of activities including cross country, snowshoeing, hiking trails, and a captivating suspension bridge. You will get a private driveway and extra visitors parking in the back. The deck has views of the nature trails and includes a BBQ for your use. Main floor is a bright open concept kitchen/dining room, with a coffee bar. Sunken living room with vaulted ceilings, a gas fireplace and walk out to deck. Upper level has a spacious master bedroom with 2 pc ensuite and private balcony, the second bedroom is equipped with 2 single beds and a full updated 4 pc bath on this floor. Lower level is finished with a 2pc bathroom, a sauna and shower area plus the 3rd bedroom with a double bed and a double sleeper sofa (if needed) along with a den area with a tv to watch movies or you can bring up the video games to unwind after a day on the slopes. This the perfect location for your ski season getaway! Book your showing today. 50% deposit, balance due November 1st. $3,000 security/utility/damage deposit. (id:54532)
107 - 12 Beausoleil Lane
Blue Mountains, Ontario
ANNUAL RENTAL at Sojourn in Blue Mountain! This stunning corner-unit condo is perfectly located from Georgian Bay beaches, and scenic walking/biking trails, offering easy access to boating, swimming, golfing, mountain climbing, and more. You are also minutes away from Blue Mountain as well as Collingwood's historic downtown with great shops and dining experiences. This unit features 3 bedrooms,2.5 baths, and a wheelchair-accessible suite. This home blends rustic charm with modern comfort with extra wide hallway, carpet free living, built-in stainless steel appliances, and pot lighting throughout. The spacious living area is anchored by a dramatic floor-to-ceiling stone gas fireplace with a timber mantle -ideal for cozy evenings after a long day. Step onto your private terrace to enjoy morning coffee or evening drinks while surrounded by nature. The primary bedroom offers a ensuite, while secondary bedrooms include ensuite privileges. In-suite laundry area adds everyday convenience. Onsite you will find resort style amenities that include the Zypher Spa with hot/cold plunge pools and waterfalls, Apres Ski Lodge with kitchen and wood-burning fireplace (available for private functions), a modern fitness studio with sauna, and a heated outdoor lounge patio. The perfect getaway to unwind and feel like you are on vacation.There is one exclusive parking space, and plenty of guest parking. Utilities are extra, unit is unfurnished, and looking for A++ tenants. Need to supply credit report, proof of income and employment (id:54532)
511 - 19 Woodlawn Road E
Guelph, Ontario
Experience modern living at 511-19 Woodlawn Rd E in Guelph, a beautifully renovated 3-bedroom, 2-bath condo offering 1387 sq ft of stylish, functional space. Perfectly positioned with breathtaking views of Riverside Park, this unit combines natural serenity with unbeatable convenience-just minutes to shopping, transit, trails, and all Guelph's north-end amenities. Step inside Unit 511 and discover a complete top-to-bottom renovation with modern finishes and exceptional attention to detail. You'll love the open-concept layout, sleek flooring throughout, and custom modern radiator covers. The stunning kitchen features a waterfall island with seating and storage, a built-in Bosch oven, and a rising vent for a clean, minimalist design. A striking feature wall ties the space together with contemporary style. The primary bedroom offers gorgeous park views, a 2-piece ensuite, and a large closet. Two additional bedrooms provide flexible space for family, guests, or a home office. The laundry room is thoughtfully designed with built-in storage, a sink, and a stackable washer/dryer. The main bathroom impresses with floor-to-ceiling tile, a glass-enclosed shower/tub combo, heated towel rack, and elegant storage solutions. Enjoy a comfortable, light-filled environment year-round, with morning and evening sunlight and limited daytime heat exposure. The upgraded balcony with privacy screens and bug mesh offers a peaceful outdoor escape. This well-managed building includes excellent amenities-a tennis/pickleball court, outdoor pool, and a warm community feel. Condo fees include heat, hydro, and water, making budgeting simple and predictable. This move-in-ready, one-of-a-kind condo at 19 Woodlawn Rd E stands out for its design, quality, and unbeatable location. (id:54532)
290 Clarke's Road
Northern Bruce Peninsula, Ontario
Welcome to 290 Clarkes Road in Stokes Bay, a property that carries both history and opportunity. Once home to the well-known Colonel Clarkes Tavern, which was sadly lost to fire. What remains today is a blank canvas. 7 acres of commercially zoned land waiting for its next chapter. The setting is unmistakably Bruce Peninsula. A mix of open grassy clearings, mature trees, and rugged limestone rockery reflects the natural beauty this area is known for. Just minutes from the waters of Lake Huron, Stokes Bay is a quiet shoreline community where fishing boats still launch in the morning and sunsets light up the horizon each evening. It's a place where life slows down, and the landscape inspires. With commercial zoning already in place, this parcel opens the door to a wide range of possibilities. Whether your vision leans toward a boutique lodge, destination restaurant, recreational hub, or another entrepreneurial venture, the potential is here for something new to flourish. Being sold in as-is condition. This is more than just a piece of land, it's a chance to re-imagine a landmark property in one of the Bruce Peninsula's most peaceful communities. (id:54532)
6005 Eighth Line
Erin, Ontario
An exceptional opportunity awaits developers and visionaries. This property offers a rare chance to reimagine, rebuild, or restore in one of the areas most sought-after settings. Set on over 9 acres just minutes from the shops, schools, and amenities of Erin, this property offers the rare opportunity to enjoy open space and privacy while staying close to town conveniences. With a mix of open land and wooded edges, its an ideal setting for trails, gardening, or simply enjoying the outdoors in a quiet and natural environment.A 3-stall row barn provides excellent versatility for hobby farming, horses, or creative storage, adding to the propertys appeal for those seeking a functional country lifestyle.The home itself offers OVER 1,750 sq ft with 4 bedrooms and 2 bathrooms, giving a solid footprint to work from. While it does require work, this presents an exciting opportunity: renovate to match your vision, update for modern comfort, or reimagine the layout entirely. With the right touch, this house could be transformed into a welcoming family retreat that fully embraces the beauty of its surroundings.For investors, the upside is clearland of this size so close to Erin is increasingly hard to find, and with the right improvements, the value potential is substantial. For those seeking their dream property, its a chance to create a home that reflects personal style and needs while enjoying the benefits of country living close to town.Blending lifestyle, location, and future opportunity, this is more than a propertyits a canvas with the space and setting to bring your vision to life. (id:54532)
95 Wally Drive
Wasaga Beach, Ontario
Beautifully finished freehold semi-detached home in Wasaga Beach offering 2 bedrooms and 2 bathrooms and attached garage! Neutrally painted throughout with 9' ceilings and a spacious kitchen featuring an abundance of cabinetry, a quartz breakfast bar, tiled backsplash, stainless steel appliances and doors leading to a private fenced yard with patio area and shed. The living area features a gas f/p and lots of natural light. The primary suite has 11' vaulted ceilings, an ensuite with shower and walk in closet and the guest bedroom is a great size and has access to a full bathroom. Attached single car garage with inside entry and driveway parking for 2 cars. Hot water is on demand! Located minutes from the beach, shops, restuarants and community centre. Ideal empty nester/retirees home or a weekend getaway for the family and no condo fees!! (id:54532)
308 - 6 Brandy Lane Drive
Collingwood, Ontario
Perfect as a weekend retreat or permanent home in the desirable Wyldewood development! Beautifully designed 3 bedroom, 2 bathroom end unit with open concept kitchen/dining/living area, central air, gas fireplace and two balconies. Features include primary bedroom with walk-in closet and ensuite. In-suite laundry. Well equipped kitchen with stainless steel appliances, pendant lights, granite island and counters. Large windows throughout provide plenty of natural light. Entertain guests with views of mountain and mature forest from large covered balcony, as well an additional balcony just off kitchen with gas hook-up, perfect for barbequing! Enjoy the convenience of a deeded parking space located at front entrance with elevator to third floor and ample visitor parking. Large exclusive storage locker beside front door of unit is a perfect space for all of your outdoor sporting and seasonal equipment. Enjoy the all-year-round heated outdoor swimming pool! Central location close to extensive hiking, walking and biking trails, Georgian Bay, the Village at Blue, golf, skiing and shopping, the list goes on. Brandy Lane is a popular community with four seasons activities at its doorstep! You are not just buying a home, you are buying a lifestyle! (id:54532)
41 Harkins Road
Northern Bruce Peninsula, Ontario
Experience breathtaking elevated waterviews of Georgian Bay from this newly finished home/cottage, perfectly designed for relaxed coastal living. The open-concept design features soaring cathedral ceilings and a stunning custom kitchen with quartz countertops - ideal for entertaining or quiet evenings at home.This 3-bedroom, 2-bath home includes an impressive second-level primary suite with a walk-in closet, a luxurious ensuite featuring a soaker tub and custom shower, and your own private balcony - the perfect place to enjoy the unbelievable sunrises over Georgian Bay. Additional highlights include efficient hot-water in-floor heating, a cozy propane fireplace, and an oversized shed perfect for storing canoes, kayaks, and all your outdoor gear. A full unfinished basement is ready to be developed to suit your needs, while the beautifully designed, low-maintenance landscaping ensures more time to relax and enjoy the view.Set on a quiet dead-end road, this exceptional property is just steps from the public boat launch and dock at the entrance to Dyers Bay. Enjoy easy access to the scenic wonders of Tobermory and Lion's Head - this is Georgian Bay living at its finest! (id:54532)
1290 Cedar Lane
Bracebridge, Ontario
Spacious Muskoka Retreat on Over an Acre In-Town Convenience Meets Modern Comfort. Welcome to 1290 Cedar Lane a beautifully expanded and fully updated 4-bedroom, 4-bathroom home offering the rare combination of over an acre of flat, usable land within minutes of downtown Bracebridge. Perfect for families, remote professionals, or those looking for a Muskoka lifestyle without sacrificing convenience.Step inside and discover a bright, open layout with multiple living spaces designed for comfort and function. The large kitchen flows seamlessly into the dining and living areas ideal for entertaining. With a dedicated home office plus four spacious bedrooms, theres room for both work and play.Recent renovations and thoughtful upgrades ensure a move-in-ready experience: stylish finishes, modern baths, and plenty of natural light. The lower level offers a flexible family room, gym, or guest suite potential.Outdoors, enjoy the freedom and space of level land perfect for kids, pets, or future backyard dreams. Relax on the deck, host summer BBQs, or simply enjoy the peace and privacy of this in-town retreat. Location Highlights - Just minutes to schools, shops, and dining in downtown BracebridgeEasy access to lakes, trails, and everything Muskoka is known for. Only 2 hours from Toronto the perfect work-from-home escape or weekend retreat. Why You'll Love It:4 bedrooms + office, 4 bathrooms. Newly finished + move-in ready Over 1 acre of flat, usable landIn-town convenience with Muskoka charm (id:54532)
10 Levi Simon Trail
Penetanguishene, Ontario
This fully updated 322 sqft home features a brand-new kitchen with stone countertops and newer appliances. The open-concept layout includes a combined kitchen and living area, one bedroom, and modern finishes throughout. Enjoy a private fenced yard and single-car driveway. Located within walking distance to downtown Penetanguishene, all amenities, and Georgian Bay. Ideal for a single person or those seeking a low-maintenance lifestyle! (id:54532)
205 West Street N
Orillia, Ontario
A true gem in Orillia's desirable North Ward - this timeless storey-and-a-half home, built in 1952 on an expansive lot and lovingly owned by one family, is awaiting your personal touches. Located within walking distance to Lake Couchiching, Orillia's charming downtown, schools and restaurants and on the city's bus line, this home offers many opportunities including income possibilities. The spacious main level includes a living/dining area, with wood burning brick fireplace, kitchen, updated 3 pc bath and 2 bedrooms. Upstairs is a one bedroom apartment ready to be transformed into a comfortable living space. Downstairs is a large laundry room with storage, a 3 pc bathroom, bedroom and a spacious recreation room with a stunning fieldstone fireplace, all in need of some loving care.A large back deck overlooking a large, private backyard in an established neighbourhood with mature trees, is great for entertaining. plus there is a 10 x 10 storage building and fenced yard. (id:54532)
828 Oxbow Park Drive
Wasaga Beach, Ontario
DEVELOPMENT POTENTIAL~ Possibility for Lot Severance! Discover the Calm and Quiet of this Unique Property Situated on a Generous 20,000 sq ft lot, Surrounded by Mature Trees and Natural Beauty. A Nature Lover's Paradise~ Perfect for Fishing Enthusiasts & Bird Watchers! Welcome to your personal retreat Where Water, Wildlife, and Recreation Come Together in Perfect Harmony! Explore the World's Longest Freshwater Beach and Iconic Oxbow Dunes! Wasaga Beach is a Thriving Community with Abundant Amenities! Experience Small-Town Charm with Big-City Perks Including: Shopping (Future Costco), Dining, Sports Parks, Modern Arena/Library and YMCA. Enjoy Canoeing, Kayaking, Pontoon Boating, Motorized Water Sports and More, all from the Public Boat Launch~ 100 Steps from your Door. Prime Location~ Close Proximity to Historic Downtown Collingwood, Golf Courses, Waterfront Events, Music Festivals/ Concerts, the Renowned Blue Mountain Ski Resort and Blueberry Trails. Inside, you'll find a charming retro design that captures a sense of nostalgia, perfect for creating lasting family memories. Whether you're looking to invest, redevelop, or simply settle into a relaxing lifestyle, this property is full of opportunity. (id:54532)
24 Indianola Crescent
Wasaga Beach, Ontario
209 FEET OF FRONTAGE!! DEVELOPMENT POTENTIAL ~Spacious 209.15 ft x 230 ft irregular lot~ incredible potential for property development/ severances. The current home offers potential for use as you move through the development process~ either as a rental or personal use. The detached garage (20X22 Ft) is perfect for parking or all of your storage needs. Whether you're looking to develop the property, or build your dream home, this exceptional lot in Wasaga Beach is a rare find. Located in Mid Town Wasaga Beach in close proximity to all amenities and just steps to public access to the Nottawasaga River for fishing or relaxing at the waters edge. Embrace all that Southern Georgian Bay and Wasaga Beach has to Offer *World's Longest Fresh Water Beach *New Arena/ Library/ Recreation Facility *Shopping *Costco *Dining *Festivals and Music Events *Cross Country Skiing *ATV and Snowmobile Trails *Hiking and Biking *Easy Commute to Barrie, Alliston and easy access to Toronto International Airport ~ Embrace Life on the Shores of Georgian Bay! (id:54532)
212 James Street
Central Huron, Ontario
Welcome to 212 James St, Clinton. This exceptional property offers the perfect blend of comfort, style, and functionality. With over 2,800 sq. ft. of finished living space, this home provides plenty of room for families, while its main-floor design makes it equally appealing to retirees. The homes main floor is designed for both everyday living and entertaining. The family room features hardwood floors, a cozy gas fireplace and a cathedral ceiling. Just steps away, the modern kitchen has plenty of cupboard space, giving you all the tools you need for meal prep. The adjoining dining area overlooks the backyard. The main floor primary suite is nothing short of spectacular. This oversized retreat features a walk-in closet, a spacious 4-piece ensuite, and a comfortable layout that allows for relaxation. With the primary bedroom located on the main floor, this home is perfectly suited for those who want a long-term living solution without sacrificing convenience. Also on the main floor, youll find a laundry room that doubles as an office. Upstairs, two bedrooms provide space for family or guests. The finished lower level boasts an expansive recreation room that offers endless opportunities for entertaining, featuring a gas fireplace, a bar, and even a pool table. Whether youre hosting gatherings, watching movies, or simply relaxing, this level offers space for it all, including a 2-piece bathroom and a utility/storage room. Step outside to discover your own backyard oasis. The large, fully fenced yard is perfect for kids, pets, or gardening enthusiasts. A charming deck and stone patio sitting area provide ideal spots for barbecues or enjoying quiet evenings. A garden shed offers storage while the detached garage ensures plenty of space for your vehicle, workshop, or seasonal storage. With its spacious layout, modern comforts, and inviting atmosphere, 212 James St is more than just a houseits a place youll love to call home. (id:54532)
20 Stanley Street
Kincardine, Ontario
Fantastic investment opportunity! This well-maintained 11-year-old property features four self-contained 2 bedroom rental units, all currently fully occupied with reliable tenants. Offering a solid return and steady income stream, this building is ideal for both seasoned investors and those looking to expand their portfolio. Each unit is designed for low-maintenance living with modern finishes and efficient layouts. Situated in a desirable area close to amenities, schools, and Bruce Power, this property shows pride of ownership and strong rental appeal. A rare turnkey opportunity-secure your investment in a proven income-producing property today! (id:54532)
10 - 116 Hidden Lake Road
Blue Mountains, Ontario
Set within the natural beauty of the Town of The Blue Mountains, the private enclave of Hidden Lake is a sought-after haven for those who value peace, recreation, and elegant living. Residents enjoy an exclusive tennis and pickleball court, a sun-filled pool, a wide open playing field, and a serene swimming pond complete with floating dock and diving tower - the perfect setting for four-season enjoyment. Chalet 10 stands as one of Hidden Lake's most refined offerings, the result of over $400,000 in thoughtful upgrades and meticulous maintenance. The timeless Maibec siding and Ridge stone foundation and chimney create enduring curb appeal, while new windows and entry doors provide energy efficiency and worry-free ownership. Inside, the sunken great room showcases soaring ceilings, solid Fir beams, and ship-lap detail, finished with premium Godfrey Hirst Australian wool carpeting. A linear gas fireplace framed by natural stone adds a dramatic focal point. The custom Miralis kitchen, complete with Cambria quartz counter-tops and an expansive centre island, opens seamlessly to the main living area - perfect for hosting family and friends. A walnut Hollywood-style staircase with a glass railing system enhances light and flow throughout. Downstairs, the renovated recreation room, 3-piece bathroom, and sauna offer flexible living options, easily converted into a private guest suite. Outside, enjoy premium composite decking with natural gas hookups and a retractable awning for shaded comfort. Two of three bedrooms feature sliding doors to private porches, offering peaceful views of Hidden Lake and peekaboo glimpses of Georgian Bay. Every aspect of this home reflects a commitment to quality and refined function - and it is now ready for its next discerning owner. Don't miss this rare opportunity - contact Hawkins Real Estate Group today for a private viewing. This property is attractively priced for immediate sale. (id:54532)
69 Ontario Street
Cambridge, Ontario
Welcome to 69 Ontario St, your next home! This charming 2-bedroom bungalow has been fully updated and is move-in ready for its next tenant. Features include:Brand new kitchen with modern finishesNew appliances throughoutUpdated washroomNew hot water tank (HWT) for your comfort and efficiencyCozy, bright living spaces perfect for couples, small families, or professionalsEnjoy living in the heart of Cambridge, close to parks, schools, shopping, and public transit. Don't miss out on this beautiful home - it won't last long! (id:54532)
652 - 923590 Road 92 Street
Zorra, Ontario
Welcome to Happy Hills Family Campground! This charming mobile home located in the 5 month seasonal section is nestled in a fabulous location which offers a perfect blend of comfort and adventure. Featuring 2 bedrooms plus loft and 1 bathroom, this cozy retreat boasts modern amenities including a fully-equipped kitchen with stainless steel appliances, propane gas stove, living and dining area. You will love the recently added spacious covered outdoor deck for savoring those tranquil evenings under the stars or by the fire. Enjoy access to the family-friendly amenities such as swimming pools, playgrounds, Happy Hills Express, tennis, golf, mini put, and so much more. Whether you're seeking a weekend getaway or a place to call home this summer, Happy Hills invites you to experience the joys of camping in comfort. Contact your REALTOR today to book your private showing. (id:54532)
1980 South Riverside Drive
Severn, Ontario
GLOUCESTER POOL - SOUTHWEST EXPOSURE 314 ft Frontage 1.2 Acres You can Literally see The Border between Simcoe County's Deciduous Forest and Muskoka's Classic Rock and Pine-An Incredible Mix and Canopy of Trees that Sets The Tone for This Special Retreat. Step inside and it's like Opening a Time Capsule. The Cedar Cottage has been Beautifully Preserved for Over 40 years by The Same Family. As Soon as You Walk Through The Door, You're Greeted by that Unmistakable Scent of Cedar.**The Details** 3 Bedrooms * 0 Bath (There is a Room Off The Muskoka Room with Sink Only.) The 0pen-Concept Layout Combines Kitchen, Living, and Foyer Areas, Offering a Cozy Gathering Space Filled with Natural Light. There is a Shed 26 Ft. x 12 Ft., that Includes Storage an Outhouse near The Drive Into The Property. The Property Feels Spacious and Level With Room to Add a Septic System and Dock and Bring Water from The Lake or install a Drilled Well. Buyer is Responsible for Any Building Permits from Severn Township, but for This Family, It's Always Been The Perfect Rustic Getaway-Private, Peaceful, and Easy to Reach with Paved Year-Round Road Access. The Property is Bordered by Crown Land across The Road and Just One Neighbour Beyond at The End of Cul-du-sac Offering Incredible Privacy. Expect Visits from Local Wildlife and Enjoy Great Fishing right from The Shoreline.**More Info** Just 1.5 hrs. from The GTA and Easy Access off 400 Hwy to Coldwater or Midland or Barrie. This Lake is Great for Fishing, Boating& All The Water Sports. Between Lock 44 (Big Chute) & Lock 45 (Port Severn) Located on the South End of Gloucester Pool, just before MacLean Lake You Take a Right off Black River before The Bridge, this is a Special Spot with Access to The Trent-Severn Waterway-some of The Best Freshwater Boating in The World! Buyer is Responsible for All Fees Pertaining to Building. (id:54532)
Lt 484 Tomahawk Crescent
Tiny, Ontario
Treed vacant lot offering a municipal water connection, access to Georgian Bay and its waterfront parks and beaches & the interconnecting Sunset Trail system. Build your dream home or cottage here, enjoy the quiet location of this property with close proximity to Awenda Prov. Park, swim at the beach, watch the sunsets, kayak or paddle board along the shoreline. Full development charges apply when applying for a building permit. (id:54532)
6 Longview Drive
Bradford West Gwillimbury, Ontario
Ideal for 1st-time buyers or those looking to downsize, this beautifully updated home features a modern open floor plan in a peaceful, family-oriented neighborhood. The kitchen and bathrooms have been renovated with stone countertops and stainless steel appliances, offering a contemporary touch. Abundant natural light fills the space, which includes 3 bedrooms on the main floor and 1 in the lower level. Enjoy the convenience of a walkout to a spacious, private backyard, along with inside access to the garage. Ideally located near schools, parks, and shopping. (id:54532)
708 - 332 Gosling Gardens
Guelph, Ontario
Step into contemporary comfort with this beautifully designed 7th-floor condo, complete with underground parking and a private storage locker. Located in a newer, boutique-style building, this unit offers a refined living experience with modern finishes and exceptional amenities.Inside, you'll find an open-concept layout with 9' ceilings, warm vinyl flooring, and large windows that fill the space with natural light. The crisp white kitchen is both functional and elegant, featuring sleek cabinetry and quality appliances. Enjoy morning coffee or evening sunsets from your private balcony. The bedroom offers generous closet space, and the 4-piece bathroom and in-suite laundry room make everyday living easy.Residents enjoy access to luxury building amenities, including a rooftop terrace with BBQ and lounge area, fitness centre, party/amenity room, secure bike storage, and a pet wash station. Located in Guelph's desirable south end, you're just steps from grocery stores, restaurants, cafés, and public transit - everything you need within easy reach. (id:54532)
Lower - 378 Duncan Place
Kincardine, Ontario
Spacious 2 bedroom basement unit available for immediate occupancy. This unit is rented all inclusive and has an open concept kitchen/dining and living room. If you are looking for a unit to rent with a friend this might be for you. Laundry located in unit. (id:54532)
Upper - 378 Duncan Place
Kincardine, Ontario
Excellent opportunity to rent this 2 bedroom apartment on the main level. Being rented all inclusive. Open concept kitchen, living room, dining room, 2 spacious bedrooms, large bathroom and in-suite laundry. Parking for 2 cars tandem style. Fully furnished and can be rented immediately. (id:54532)
130 Courtland Street
Blue Mountains, Ontario
A stylish 3-bedroom, 3.5-bath semi in the sought-after Windfall community! Built in 2022 with over $22K in builder upgrades, this Mowet model home seamlessly blends luxury and comfort. The main floor showcases a gourmet kitchen with high-end stainless steel appliances, a sleek two-tone design, quartz countertops, and a large sit-up island. The light-filled open-concept dining and living rooms feature a cozy gas fireplace and a walkout to the backyard, perfect for both everyday living and entertaining. Upstairs, the spacious primary suite offers a walk-in closet and a spa-like en-suite with double sinks, a glass shower, and a soaker tub. Two additional bedrooms, a full bath, and a convenient upper-level laundry room complete the second floor. The fully finished lower level offers an additional 3-piece bath and even more living space with a versatile family room with plenty of windows for natural light. No sidewalk on this side of the street offers even more room for parking. As part of Windfall, you'll have access to The Shed, an exclusive amenity centre with a community hall, heated outdoor spa-like pools, a gym, and a sauna. Steps to scenic trails, ski lifts at Blue Mountain, and minutes to both the Village and downtown Collingwood. This home truly has it all: luxury finishes, thoughtful design, and an unbeatable location! (id:54532)
109 - 39 Goodwin Drive
Guelph, Ontario
Welcome to 39 Goodwin Drive - where style, comfort, and convenience meet! This beautifully renovated 1-bedroom, 1-bathroom ground-level condo offers the perfect blend of modern finishes and natural tranquility. Step inside to find a bright, open-concept layout filled with tons of natural light, creating an airy and welcoming atmosphere from the moment you walk through the door. Every inch of this home has been refreshed - with a full renovation completed just last week, you'll enjoy the feeling of a brand-new space without the premium price tag. The thoughtfully designed kitchen features updated cabinetry, fresh countertops, and a clean, modern look that makes cooking and entertaining a joy. The living area opens to a private patio surrounded by lush greenery, offering peaceful views and a surprising amount of privacy - a rare find in condo living! Whether you're enjoying your morning coffee or winding down after work, this spot feels like your own little retreat. The spacious bedroom provides plenty of natural light and a relaxing escape, while the updated bathroom showcases stylish finishes that tie the space together beautifully. With in-suite laundry and a dedicated parking space, everyday convenience is built right in. Located in one of Guelph's most desirable south-end communities, you'll love being just minutes from grocery stores, restaurants, coffee shops, and walking trails - everything you need is right at your doorstep. Perfect for first-time buyers, downsizers, or investors seeking a move-in-ready gem, this home truly delivers the best value in the neighborhood. Come see why 39 Goodwin Drive should be your next move - bright, fresh, and ready to welcome you home! (id:54532)
1 - 390 Macdougall Drive
Kincardine, Ontario
Bachelor unit available immediately. This quaint and cozy unit is perfect for a single person looking for a separate space. Open concept with full kitchen, living room, 4 piece bathroom and alcove for the bed. This unit does NOT have laundry facilities. With an all inclusive price its a great opportunity for the right tenant to enjoy. (id:54532)
496629 Grey Road 2
Blue Mountains, Ontario
Welcome to a rare opportunity to own a 27-acre country estate less than five minutes from the heart of Thornbury. Perfectly positioned in one of the area's most sought-after locations, this property combines privacy, natural beauty, and convenience to town, ski clubs, golf courses, and the shores of Georgian Bay. A long, tree-lined driveway winds through the property, setting the tone for the lifestyle that awaits. The estate is defined by its exceptional outdoor spaces. At the centre is a professionally designed seven-acre equestrian facility featuring multiple paddocks, barns, well-built stalls, and a 70' x 110' riding ring-an ideal setup for horse enthusiasts. The land also includes open fields, rolling pastures, and a mature maple bush with an extensive private trail network, offering endless opportunities for walking, riding, snowshoeing, or cross-country skiing right from your doorstep. Nestled within the forest, a charming Bunkie provides a perfect summer guest retreat or a quiet escape. In addition to the natural amenities, the property includes an 1,800 sq. ft. detached garage, workshop, and commercial space that provides flexibility for a home-based business, hobbies, or storage. The four-bedroom residence offers generous space and light, but the true highlight of this estate lies in its setting and the lifestyle it affords. With natural gas available at the road, reduced tax benefits through the Ontario Managed Forest Program, and the added convenience of being located on the school bus route for Beaver Valley Community School, this property offers practicality alongside charm. Its unbeatable proximity to Thornbury and surrounding recreational amenities makes it a once-in-a-lifetime chance to secure a private sanctuary in the heart of Southern Georgian Bay. (id:54532)


