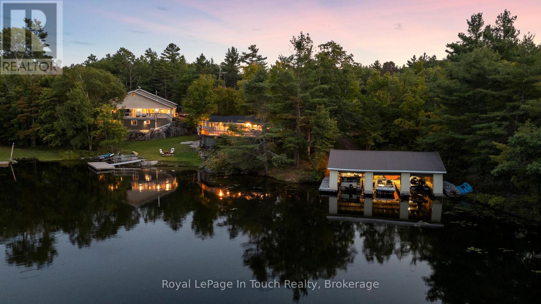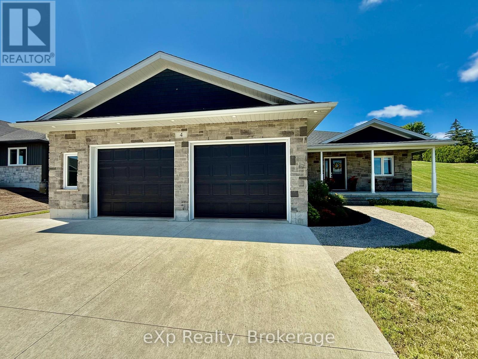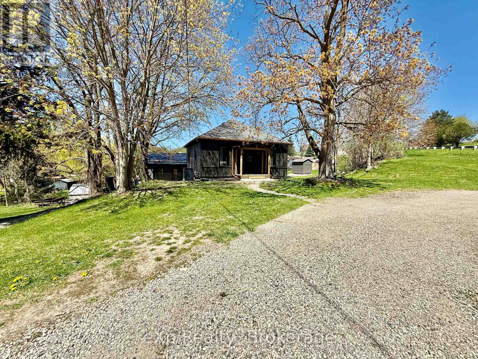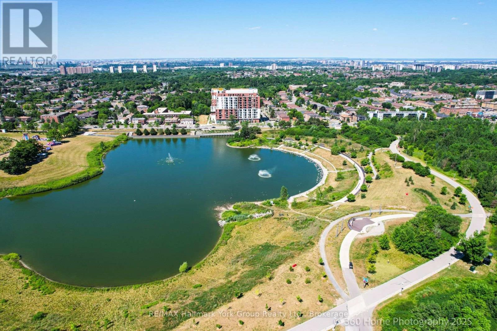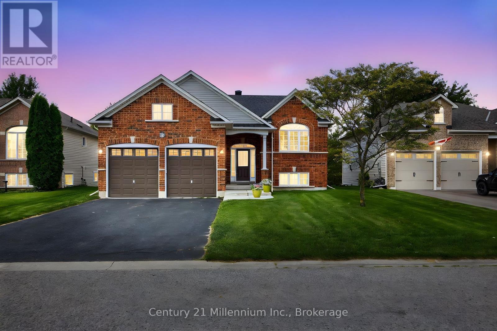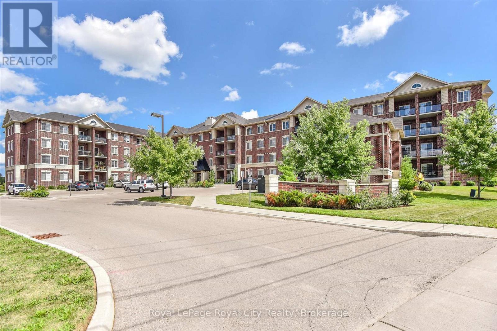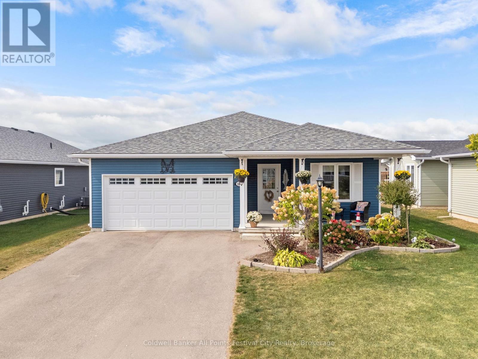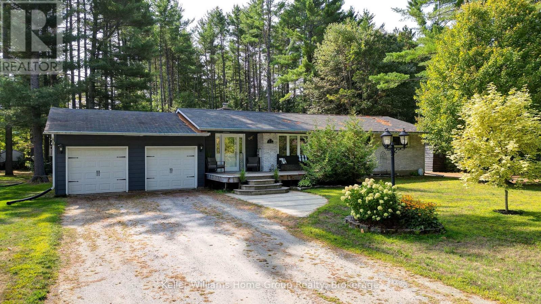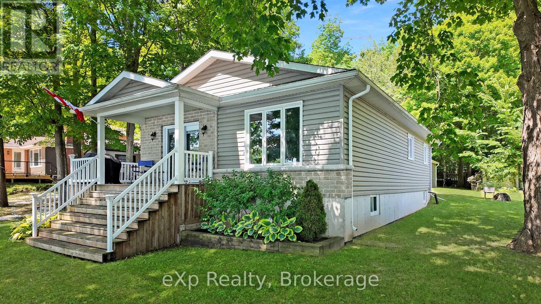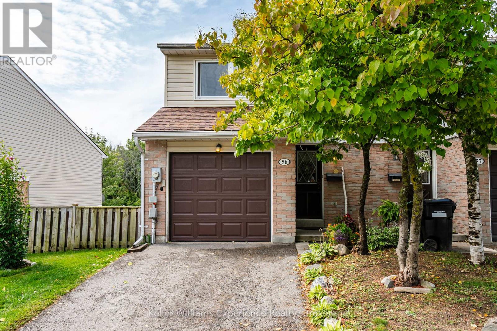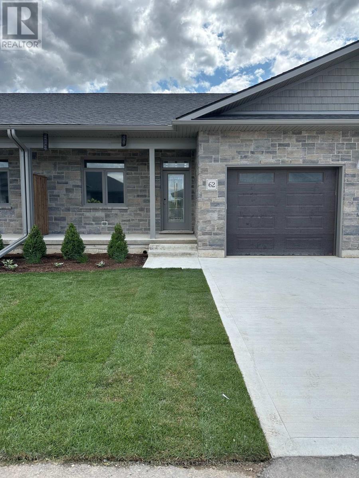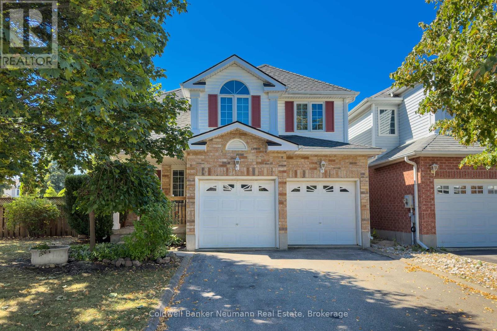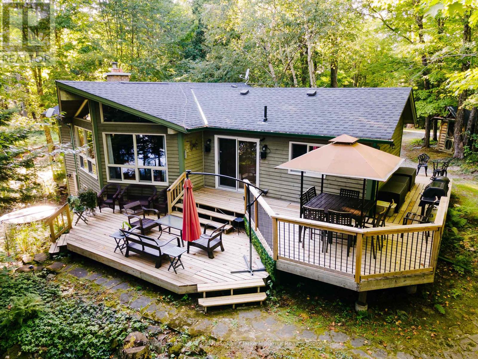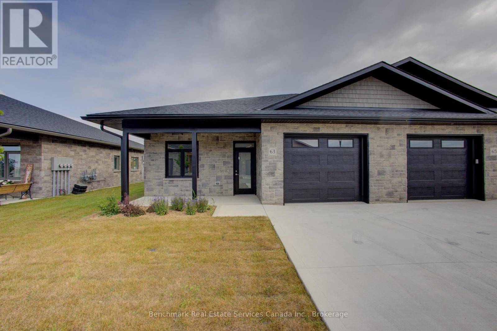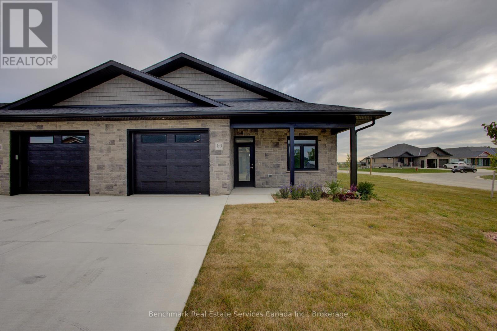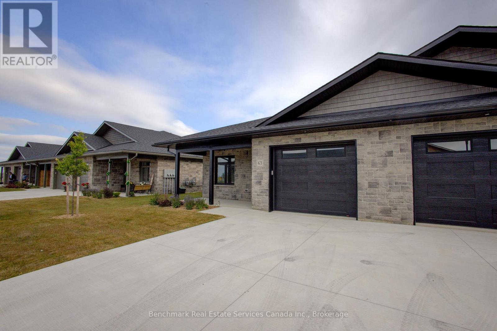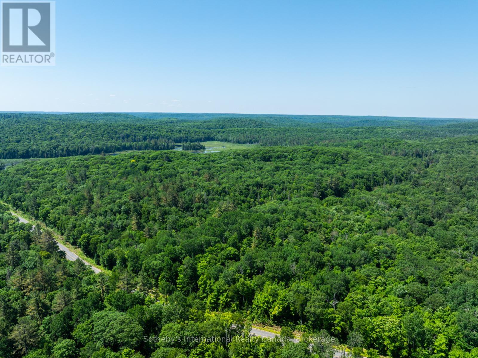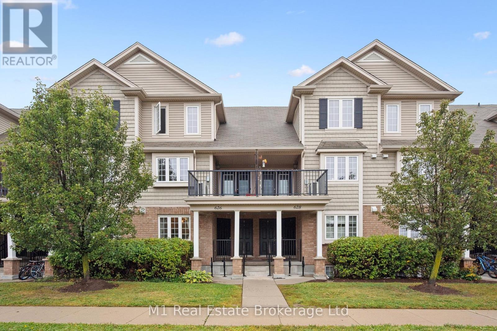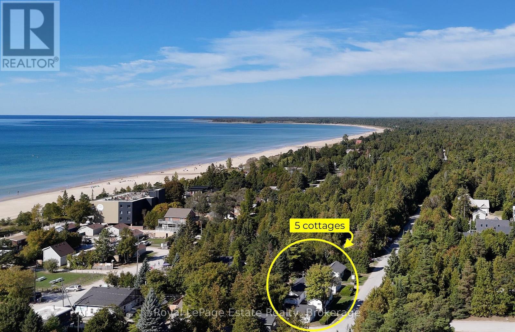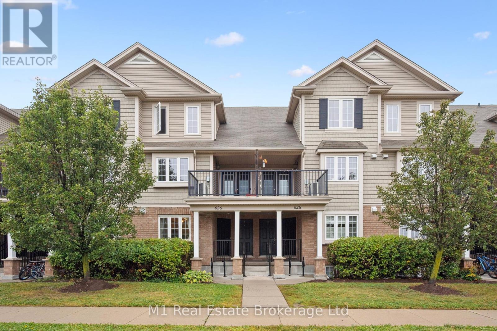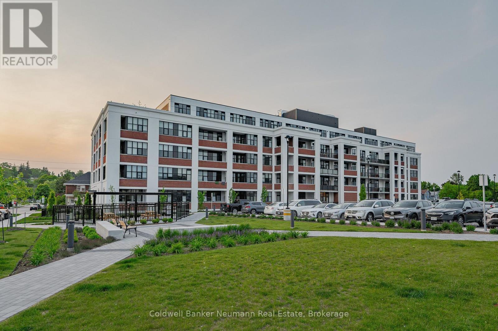285 Crooked Bay Road
Georgian Bay, Ontario
SIX MILE LAKE This is a Generational Cottage at 285 A & B Crooked Bay Road with 280 ft Frontage | 9 Bedrooms | 6 Bathrooms | 3 Kitchens| Boathouse with 2 Wet Slips + 1 Dry Slip | Garage | 2 Septic Systems. Welcome to an extraordinary multi-family lakeside retreat on picturesque Six Mile Lake, just 2 minutes off Exit 164 on Highway 400. This is a rare waterfront opportunity 2 fully equipped cottages set on a generous 280 feet of sandy shoreline, ideal for multi-generational living, shared ownership, or income potential.***THE DETAILS*** 3 in 2 Cottages with a combined 4,185 sq ft of finished living space + 805 sq ft crawlspace 9 Bedrooms | 6 Bathrooms Ample space for large families or guests. 3 Full Kitchens Designed for entertaining with ease. 2 Septic Systems Reliable and built for capacity of 2 Cottages. Bunkie Cottage (1,463 sq ft) with 930 sq ft of storage below. Boathouse (1,232 sq ft) with three slips (2 wet, 1 dry) Garage (535 sq ft) 20' x 23' for toys, tools, and vehicles. 280 ft of waterfront with a sandy beach and 5+ ft deep dockside water. Eastern exposure for brilliant sunrise. Bell internet service available***THE SETTING*** Only 2 minutes from Hwy 400 Perfect for weekend getaways or full-time cottage life. Located in a tight-knit community of long-time cottage families. Close proximity to two full-service marinas Set in the natural beauty of Six Mile Lake, known for its tranquility, family-friendly atmosphere, and easy boating. This property is not just a cottage as it sits, it is a compound-style lifestyle that brings generations together. (id:54532)
4 Noeckerville Hill Drive
South Bruce, Ontario
Welcome to 4 Noeckerville Hill, in the town of Mildmay. This bungalow is move in ready, avoid the wait on a new build and call this home. The open concept layout is tastefully finished, large kitchen island, modern cabinetry and hidden pantry are added bonuses. The primary bedroom with walk through closet into your custom ensuite is another added touch. The covered porch, walk down from the garage to the completely finished lower level with in-floor heat, two additional bedrooms and a full bathroom round this home off. Topped off with an oversized concrete driveway, and walkways leading to the home, all that is left to do - is call this place home. (id:54532)
202 - 221 Adelaide Street
Saugeen Shores, Ontario
Sell the lawnmower and snowblower your carefree lifestyle starts here! Welcome to relaxed condo living in the heart of beautiful Southampton, Ontario. This spacious 2-bedroom, 1.5-bath apartment-style condo offers the perfect blend of comfort, convenience, and low-maintenance living. Just a short walk to the beach, Tim Horton's, Rexall, and downtown shopping, you'll have everything you need right at your doorstep. Enjoy west-facing sunsets from your private balcony, or entertain friends and family on your own rooftop patio (one of only four in the entire building). Inside, you'll find quality finishes throughout, including hardwood floors, granite countertops, gas heat, and central air conditioning, making this home an ideal choice for retirees or empty nesters seeking comfort without compromise. Located in this well-maintained 24-unit building that features a secured entrance, heated garage, private storage lockers, fitness room, and a rooftop patio complete with BBQs perfect for gathering with neighbours while soaking in the spectacular Lake Huron sunsets. If you're ready to leave yard work behind and embrace a more relaxed lifestyle, this condo might just be the perfect fit. (id:54532)
802 Durham Street E
Brockton, Ontario
Welcome to 802 Durham Street East, Walkerton. Once inside, you will realize just how spacious this home, sitting on an oversized lot, a large a custom detached shop. The interior shows 10/10 with 10 ft. high ceilings, amazing finishes, a bright updated kitchen with quartz countertops, and upgraded flooring throughout and a huge storage loft. Enjoy the large master bedroom with an elegant en-suite, a second bedroom on the main level, open concept kitchen/dining with large living to round off the main level. Head downstairs to the fully finished lower level with large windows allowing for lots of natural light, additional bedrooms, rec room and bathroom. Walk out to a private patio for outdoor relaxation and enjoyment. (id:54532)
534 - 3100 Keele Street
Toronto, Ontario
Welcome to The Keeley, a bright and beautiful 2-bedroom, 2-bathroom and 2 parking spots, Condo located in the heart of North York's dynamic Downsview Park neighborhood. This fifth-floor unit offers an efficient, carpet-free layout with a modern kitchen, ensuite laundry, a programmable thermostat, and includes all appliances. With both a private balcony and a Juliette balcony, you'll enjoy outstanding views and plenty of natural light throughout the space. The unit also comes with two parking spaces and a storage locker rare and valuable combination in the city. Perfectly positioned for both urban convenience and natural serenity, this condo is surrounded by lush green spaces and miles of hiking and biking trails that connect all the way to York University. Residents benefit from easy access to major highways, public transit, shopping, hospitals, and more, making this a truly connected and desirable location. The Keeley offers an exceptional range of building amenities, including a grand, welcoming lobby with 24-hour concierge service, a rooftop Sky Yard with panoramic views, lounge seating, a BBQ area, a greenhouse, and landscaped gardens. Inside, you'll find thoughtfully designed shared spaces like a co-working lounge, dining lounge, party and meeting rooms, a family lounge, library, media den, and a state-of-the-art fitness center. There's also visitor parking, as well as convenient dog and bike wash station. Whether you're relaxing at home, entertaining guests, or enjoying the surrounding parkland, this residence offers a lifestyle that's hard to match. A wonderful place to call HOME. (id:54532)
45 Red Pine Crescent
Wasaga Beach, Ontario
Welcome to 45 Red Pine Crescent in Wasaga Beach! This stunning raised bungalow with a walkout basement offers endless potential in one of the most sought-after neighbourhoods. Featuring an open floor plan, this home backs directly onto a serene pond and treed area, giving you complete privacy and your own peaceful oasis without any neighbours behind. Inside, you'll find 2 spacious bedrooms plus a bonus office space, along with 2 full bathrooms, including a private primary ensuite with both tub and shower. The unspoiled walkout basement includes a rough-in bathroom and a separate entrance, making it perfect for creating an in-law suite or income property. Additional highlights include a double car garage, a quiet crescent with minimal traffic, and a prime location just a short walk to the beach, shopping, and the recreation centre. This property truly has it all privacy, convenience, and incredible potential. (id:54532)
122 - 1440 Gordon Street
Guelph, Ontario
This main-floor executive suite offers the perfect blend of luxury, convenience, and location. Situated in an amazing east-facing position overlooking the park, this spacious unit- the largest in the building- showcases beautiful sunrises from its private balcony. Just a 15-minute bus ride to the University of Guelph, the unit features a bright open-concept floor plan with soaring 9' ceilings, creating a modern and airy feel throughout. The updated kitchen is a chef's dream, complete with rich cabinetry, a marble backsplash, stainless steel appliances, granite countertops, and an island with a breakfast bar. The living and dining areas boast engineered wood flooring and flow seamlessly together, ideal for entertaining or relaxing at home. The primary bedroom offers a walk-in closet and a luxurious 5-piece ensuite with a corner tub and separate shower, while the second bedroom enjoys ensuite privilege to a 4-piece bathroom. Additional highlights include in-suite laundry, a storage locker, and a secure underground parking spot. (id:54532)
104 Huron Heights Drive
Ashfield-Colborne-Wawanosh, Ontario
If you're looking for a community based lifestyle where you can catch the famous Lake Huron sunsets just down the street, then welcome to 104 Huron Heights Drive, located just minutes north of Goderich in The Bluffs at Huron. The Creek View model provides a comfortable amount of living space with over 1100sqft, an open concept floor plan, spacious primary suite with patio access, inviting covered front porch, west-facing back patio, 2 car garage and crawl space for storage. Featuring some great upgrades including stunning gas fireplace, oversized island, patio door in primary, cove mouldings in kitchen and a beautiful stamped concrete patio. Enjoy all that The Bluffs at Huron offers, including a state of the art community centre with indoor pool & gym facilities, beach access, pickle ball courts, dog run and countless groups and activities. Golf, trails and all that Goderich offers for amenities is just a short drive down the road. Call today for more on this lifestyle community. (id:54532)
9 Pinegrove Street
Hastings Highlands, Ontario
Gorgeous Bungalow with DETACHED, HEATED SHOP on .40 Acre Treed Lot (175 feet deep) in popular Birds Creek Community. Welcome Home to this meticulously maintained bungalow on mature lot with main floor laundry, fully finished (carpet free) basement with rough in bathroom (+ potential 2 bedrooms) with loads of storage. Large 2 car garage with convenient walk-in to main floor mud room. As you walk into this modern home you will be greeted with an open concept floor plan with natural light, welcoming bright, white kitchen and large living room overlooking the mature yard. Main floor living at its best with double sized primary bedroom (fits King bed) plus additional bedroom/office on the main floor and two more in the basement. Main floor also features a 2pc bathroom as well as an updated 4pc bathroom with quartz counter top. Kitchen with walk out to deck with gazebo adds extra outdoor living space overlooking private yard with fire pit and loads of room to play, plus a dog run! Enjoy the convenience of living just on the outskirts of Bancroft, in highly sought after Hastings Highlands Township, in popular Birds Creek School area. This home offers an enormous amount of storage from the basement to the shed and of course the WORKSHOP! 200 AMP Electrical Service with pony panel to shop. This detached shop is insulated and heated with high ceiling and tall door, great for a man cave, hobby shop or to store your trailer, toys and more! Recent updates include Furnace, AC, Kitchen, Flooring, patio and storm doors, gazebo, updated plumbing, custom blinds and all appliances. New Roof, soffit, eaves and facia plus additional insulation in the attic (2021), New drilled well (2024). (id:54532)
182 Lake Rosalind Road 1
Brockton, Ontario
Your Choice to live, work or play on beautiful Lake Rosalind. Year round home offers three bedrooms, a modern Bathroom, a full basement, and an open concept living room/ kitchen that offers a panoramic view of the lake. Enjoy the sandy shoreline with docks and a boathouse that's ready for your summer enjoyment. High speed internet, natural gas, and only minutes to the town of Hanover. (id:54532)
56 - 778 William Street
Midland, Ontario
Welcome to this move-in ready Condo Townhouse in Midland, featuring 3 bedrooms and 2 bathrooms with a fully finished layout designed for comfortable family living. Enjoy the walk-out basement leading to a deck area with a gas BBQ, perfect for entertaining. With the convenience of inside entry from the garage and lots of storage throughout, this home is a fantastic choice for first-time buyers, investors, or families alike. Ideally located within walking distance to bus transit and just minutes from schools, shopping, and restaurants, it also offers low monthly maintenance fees of just $345. (id:54532)
62 Cavalier Crescent
Huron-Kinloss, Ontario
Welcome to easy, carefree living in this beautifully designed 3-bedroom, 3-bathroom bungalow condo, with finished walk out basement, nestled in the quiet and welcoming town of Ripley. With over 2500 square feet of total living space, this home offers the perfect blend of comfort, convenience, and low-maintenance living. Step inside to an open-concept layout with wide hallways and doorways, ideal for those seeking a barrier-free lifestyle. The spacious kitchen flows seamlessly into the bright living area, where you'll find a raised deck that is perfect for entertaining or simply enjoying everyday life. Two generously sized bedrooms include a primary suite with an accessible ensuite bath and walk-in closet. The finished basement is yours to personalize, including two additional bedrooms, a 4 piece bathroom and the walk out with second outdoor sitting area! Enjoy the benefits of condo living with snow removal and lawn care handled for you, so you can spend more time doing what you love. Just minutes from the sandy shores of Lake Huron, this home offers small-town charm with easy access to the beach, local shops, and nearby amenities.Whether you're downsizing, retiring, or simply looking for a fresh start in a friendly community, this bungalow condo is a perfect fit. Don't miss this rare opportunity to own a stylish and accessible home in one of Huron-Kinlosss most desirable locations. (id:54532)
67 Gaw Crescent
Guelph, Ontario
Spacious and inviting, this 3-bedroom, Thomasfield-built home in Guelph's sought-after south end offers plenty of room to live, work, and play. With approximately 1,800 sqft of finished space, the home features a large eat-in kitchen and sliding doors that open to a fully fenced backyard-perfect for barbecues, kids, and lounging about in the sun. A half wall connects the kitchen to the bright living room, where a cozy gas fireplace anchors the space. Upstairs, an open-concept loft area overlooks the main floor and can easily serve as a home office, sitting area, or study nook, in addition to the 3 bedrooms and 4 pc bathroom with a skylight to brighten the space. The finished basement, complete with a 3 pc bathroom, provides even more opportunity to customize the home to suit your lifestyle. You'll also love the 2-car garage and more storage than you could ever ask for! Located in the Clairfields/Westminster Woods neighbourhood, 67 Gaw Crescent is close to excellent schools, walking trails, shopping, and other amenities. This is a great family-friendly community with everything you need right at your doorstep. Whether you're working from home, raising a family, or simply looking for more space in a well-connected part of Guelph, this property is ready to welcome you. Utilities not included. (id:54532)
1157 Between Lakes Trail
Minden Hills, Ontario
Experience the ultimate in lakeside living at this serene cottage retreat on Soyers Lake, part of a picturesque 5-lake chain offering miles of boating. This meticulously maintained, four-season home provides privacy and tranquility, situated at the end of a quiet road with a level lot and a gentle slope to the water. Enjoy stunning southeast-facing views and the convenience of being close to marinas and the charming town of Haliburton. The property features 3 Bedrooms, 2 Bathrooms, open-concept design, cathedral ceilings and floor-to-ceiling windows that creates an airy, light-filled environment. The large living room frames the lake view and has a beautiful fireplace creating a comfortable and relaxed setting. The spacious dining room opens up to the outdoor living area. Hardwood floors throughout the upstairs hint at the quality and care of this spacious home. The large walkout basement offers a generous recreation room with in-law suite potential or additional living space, perfect for extended family or guests. The expansive deck is ideal for entertaining or relaxing while soaking in the serene views through the trees and gorgeous rock outcroppings. The gentle slope to the water, with private dock, makes it easy to enjoy swimming and water activities. Enjoy peace and tranquility in this secluded setting. An impressive 24/24 detached garage/ workshop with hydro offers lots of opportunities and convenience. Gather around the firepit amongst the perennial gardens, one of the many outdoor recreation zones. This exceptional property combines the best of nature and modern living, making it perfect for family getaways or year-round residence. Don't miss the opportunity to own this lakeside gem on sought after Soyers Lake. Schedule your private tour today and experience the serene beauty and unmatched privacy of this Haliburton retreat! (id:54532)
51 Cavalier Crescent
Huron-Kinloss, Ontario
*TO BE BUILT* Welcome to easy, carefree living in this beautifully designed 2-bedroom, 2-bathroom end unit bungalow condo, nestled in the quiet and welcoming town of Ripley. With 1,310 square feet of thoughtfully laid-out living space, this home offers the perfect blend of comfort, convenience, and low-maintenance living, all on one floor for true one-level accessibility. Step inside to an open-concept layout with wide hallways and doorways, ideal for those seeking a barrier-free lifestyle. The spacious kitchen flows seamlessly into the bright living and dining areas, perfect for entertaining or simply enjoying everyday life. Two generously sized bedrooms include a primary suite with an accessible ensuite bath and walk-in closet. Enjoy the benefits of condo living with snow removal and lawn care handled for you, so you can spend more time doing what you love. Just minutes from the sandy shores of Lake Huron, this home offers small-town charm with easy access to the beach, local shops, and nearby amenities.Whether you're downsizing, retiring, or simply looking for a fresh start in a friendly community, this bungalow condo is a perfect fit. Don't miss this rare opportunity to own a stylish and accessible home in one of Huron-Kinlosss most desirable locations. (id:54532)
53 Cavalier Crescent
Huron-Kinloss, Ontario
*TO BE BUILT* Welcome to easy, carefree living in this beautifully designed 2-bedroom, 2-bathroom end unit bungalow condo, nestled in the quiet and welcoming town of Ripley. With 1,310 square feet of thoughtfully laid-out living space, this home offers the perfect blend of comfort, convenience, and low-maintenance living, all on one floor for true one-level accessibility. Step inside to an open-concept layout with wide hallways and doorways, ideal for those seeking a barrier-free lifestyle. The spacious kitchen flows seamlessly into the bright living and dining areas, perfect for entertaining or simply enjoying everyday life. Two generously sized bedrooms include a primary suite with an accessible ensuite bath and walk-in closet. Enjoy the benefits of condo living with snow removal and lawn care handled for you, so you can spend more time doing what you love. Just minutes from the sandy shores of Lake Huron, this home offers small-town charm with easy access to the beach, local shops, and nearby amenities.Whether you're downsizing, retiring, or simply looking for a fresh start in a friendly community, this bungalow condo is a perfect fit. Don't miss this rare opportunity to own a stylish and accessible home in one of Huron-Kinlosss most desirable locations. (id:54532)
59 Cavalier Crescent
Huron-Kinloss, Ontario
Welcome to easy, carefree living in this beautifully designed 2-bedroom, 2-bathroom bungalow condo, nestled in the quiet and welcoming town of Ripley. With 1,310 square feet of thoughtfully laid-out living space, this home offers the perfect blend of comfort, convenience, and low-maintenance living, all on one floor for true one-level accessibility. Step inside to an open-concept layout with wide hallways and doorways, ideal for those seeking a barrier-free lifestyle. The spacious kitchen flows seamlessly into the bright living and dining areas, perfect for entertaining or simply enjoying everyday life. Two generously sized bedrooms include a primary suite with an accessible ensuite bath and walk-in closet. Enjoy the benefits of condo living with snow removal and lawn care handled for you, so you can spend more time doing what you love. Just minutes from the sandy shores of Lake Huron, this home offers small-town charm with easy access to the beach, local shops, and nearby amenities.Whether you're downsizing, retiring, or simply looking for a fresh start in a friendly community, this bungalow condo is a perfect fit. Don't miss this rare opportunity to own a stylish and accessible home in one of Huron-Kinlosss most desirable locations. (id:54532)
0 South Portage Road
Lake Of Bays, Ontario
107.288 Acres STUNNING land with frontage on dream haven lake. beautiful forest land with many possibilites. (id:54532)
2538 8th Avenue E
Owen Sound, Ontario
This red-door brick beauty hits every note: 3 bedrooms, 3 bathrooms, 1,892 sq ft of polished, practical, and downright pretty living across 3 fully finished levels... with curb appeal for days. Let's start with that tree: a mature maple so perfectly round it looks like a kid drew it with a green crayon. The exposed aggregate driveway adds texture and class, while a covered front porch brings just the right welcome-home energy. Inside, the main floor flows like real life should: a bright front living room with French doors and a massive picture window (2023), flowing into an open-concept kitchen and dining space that opens to the backyard. Think Corian countertops (seamless, non-porous, easy-care luxe), VanDolder maple cabinetry with under-cabinet lighting, a crisp white tile backsplash (2022), and live-edge open shelving for warmth and character. The main floor is finished with a 2-piece powder room and interior garage access for everyday ease. Upstairs you'll find 3 comfortable bedrooms, a stylish 4-piece bath, and loads of natural light. But the real showstopper? The newly finished (2024) lower level featuring a gas fireplace that's right out of a magazine: modern square insert, matte black surround, white mosaic tile, shiplap accent wall, and a floating walnut beam mantel. A gorgeous 3-piece bathroom (2025) with black-framed glass walk-in shower and custom tilework completes the space. All major updates are done for you, like new fibreglass-shingle roof (2020), every single window and patio slider (2023), and new white oak luxury vinyl plank flooring (2025). And the backyard? It's a 536 sq ft two-tiered deck, covered pergola, natural gas BBQ hookup, and fully fenced yard with two blooming hawthorn trees. It's not just a backyard; it's a whole outdoor room. All tucked into one of the areas most-loved family neighbourhoods, just minutes to schools, shopping, and Stoney Orchard Park's escarpment trails. Polished. Pretty. Move-in ready. What are you waiting for? (id:54532)
626a Woodlawn Road E
Guelph, Ontario
Offering for Lease - Welcome to this beautifully designed 2 bedroom, 2 bathroom stacked townhome in Guelphs highly sought-after North End. Perfectly blending convenience and nature, this home is an excellent choice. Set on the edge of the city, you'll love being steps from scenic trails and green space, while still just minutes from shopping, schools, restaurants, and transit, the best of both worlds.Inside, you'll find a sun-filled, open-concept living space featuring a modern kitchen with ample storage and prep space, a bright and inviting dining area, and a spacious living room with walkout to your private outdoor space. Enjoy the convenience of one parking spot located right near the back entrance. (id:54532)
104 Third Avenue N
South Bruce Peninsula, Ontario
INCOME & LIFESTYLE OPPORTUNITY STEPS TO THE BEACH! Ideally located just a short walk from the sandy shoreline, this property includes five, 2-bedroom cottages, with one fully winterized for year-round living or rental potential. Each cottage features a living area, fully equipped kitchen, and bathroom - four cottages with 3-piece baths and the winterized cottage with a 4-piece bath along with a picnic table and BBQ, providing guests with everything needed for a comfortable and convenient stay. With a prime location, guests can park once and walk everywhere to the beach, shops, restaurants, cafés, and local attractions making it an easy, stress-free getaway. Live year-round in the winterized cottage while renting out the others seasonally. Continue operating as a turn-key rental business with established operations. Transform into a private family compound or multi-generational retreat steps from the water. The sale includes the business name, website, and almost all contents, plus the potential benefit of a long-standing customer base with repeat guests and advanced bookings already in place. A rare opportunity to combine lifestyle and income in a highly sought-after destination, all just steps from the shoreline in vibrant Sauble Beach. (id:54532)
626a Woodlawn Road E
Guelph, Ontario
Welcome to this beautifully designed 2 bedroom, 2 bathroom stacked townhome in Guelph's highly sought-after North End. Perfectly blending convenience and nature, this home is an excellent choice for first-time buyers, young professionals, or downsizers alike. Set on the edge of the city, you'll love being steps from scenic trails and green space, while still just minutes from shopping, schools, restaurants, and transit, the best of both worlds. Inside, you'll find a sun-filled, open-concept living space featuring a modern kitchen with ample storage and prep space, a bright and inviting dining area and a spacious living room with walkout to your private outdoor space. Low-maintenance living in a vibrant, family-friendly community makes this home the complete package. Bonus: enjoy the convenience of one exclusive parking spot located right near the back entrance. Don't miss the chance to make this stylish townhome yours! (id:54532)
314 - 120 Huron Street
Guelph, Ontario
Move-in ready and available October 1st, this spacious 1-bedroom + den condo offers a stylish and functional layout. The galley kitchen features quartz countertops, stainless steel appliances, and a breakfast bar overhang-perfect for casual meals or entertaining. Theres plenty of room for both living and dining areas, plus a versatile den that works beautifully as a home office or flex space. The primary bedroom includes a generous walk-in closet, while the 4-piece bathroom comes complete with a deep soaker tub. Added conveniences include in-suite laundry, one private parking space, and a storage locker. Residents will also enjoy access to incredible amenities, including a fitness centre, rooftop terrace, music/games room, and bike storage. With its unique blend of urban style and industrial character, this building truly stands out. Book a viewing today! (id:54532)
8 - 14 Stevenson Street N
Guelph, Ontario
Check out this brand new, 2-bedroom, 1-bathroom beauty in the heart of Guelph. It's clean, it's modern, and it's never been lived in by anyone else! The kitchen has sleek neutral cabinetry, quartz counters, full-size stainless steel appliances, and under-cabinet lighting. The open-concept living space is bright, airy, and walks out to a private balcony. The primary bedroom is generously sized, and the second bedroom is perfect for a roommate, guests, or a home office. There's also in-suite laundry, so the only mess you have to clean up is your own. You're steps from Angelino's Market for the best cannolis and a well-established hair salon for whenever you need a quick trim. You're also close to downtown, St. George's Park, the Italian Canadian Club, and essentials like Zehrs, Ethnic Supermarket, and GoodLife Fitness. And if this layout isn't quite what you're looking for, we also have other affordable options available that might suit your needs better - just ask! (id:54532)

