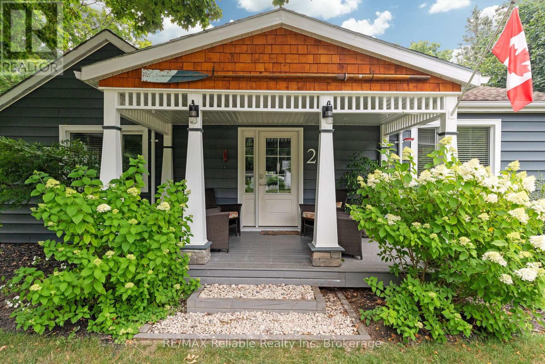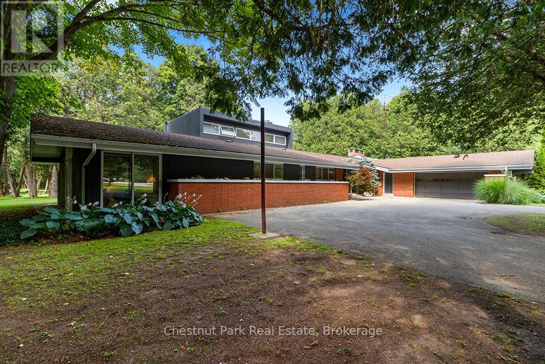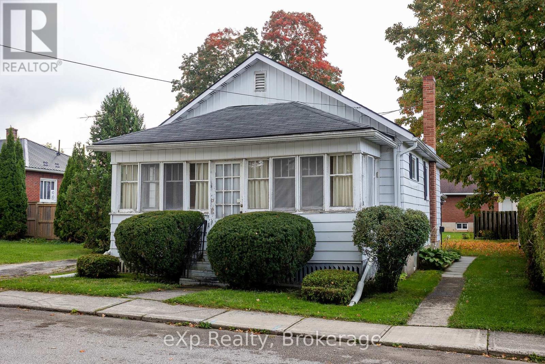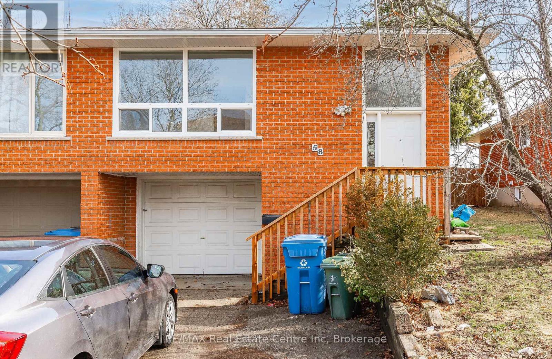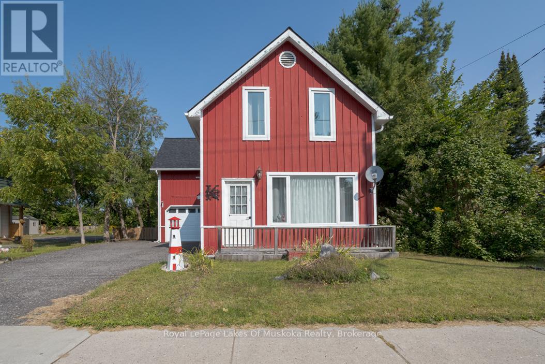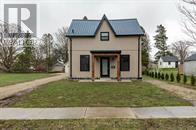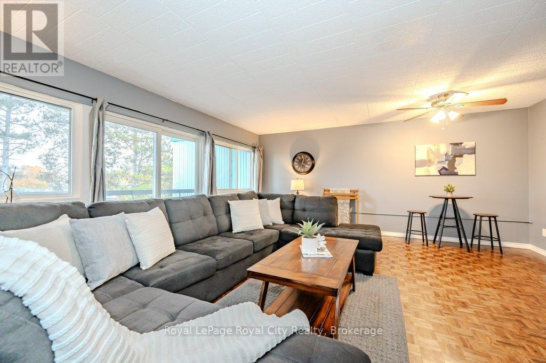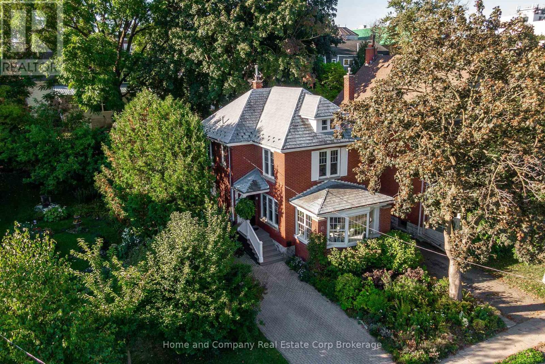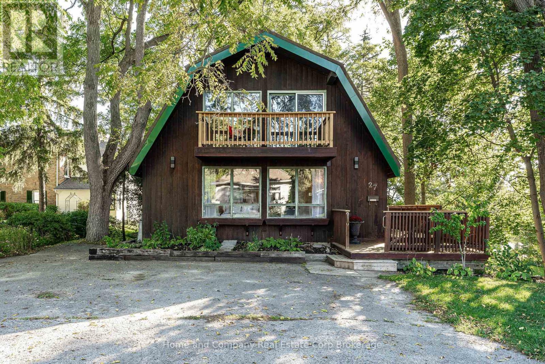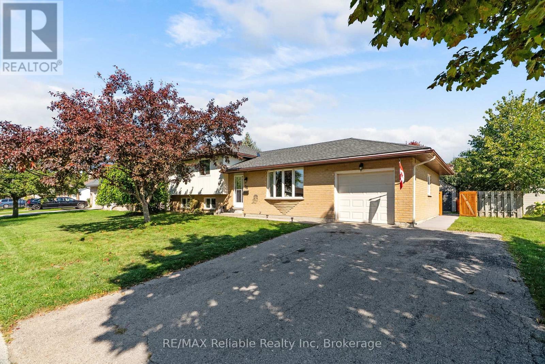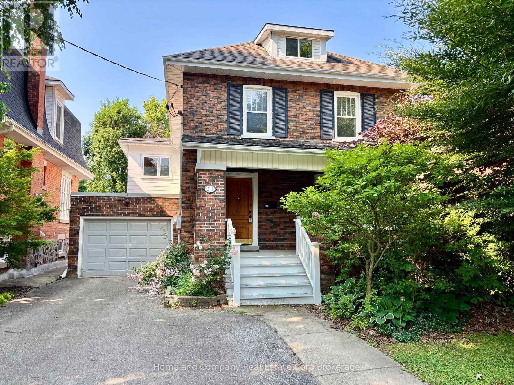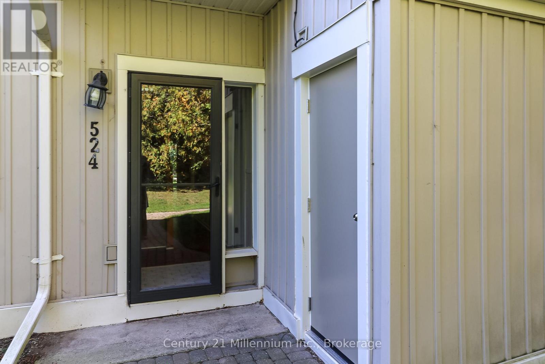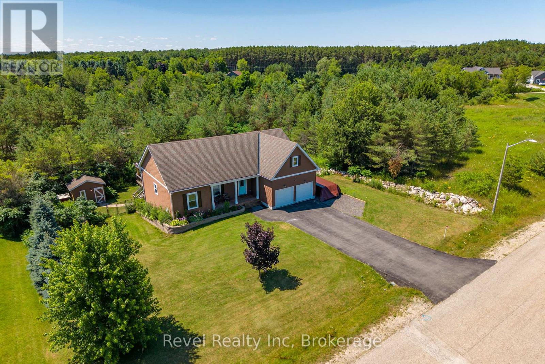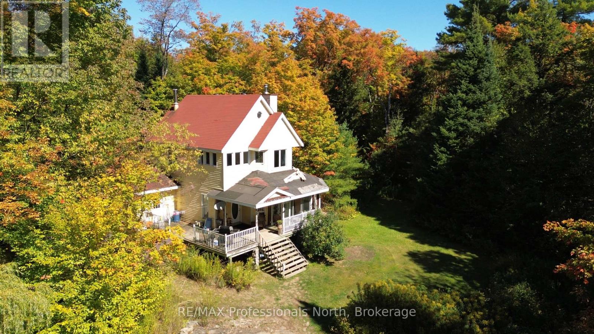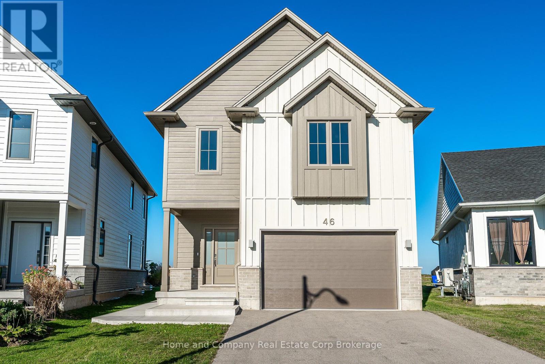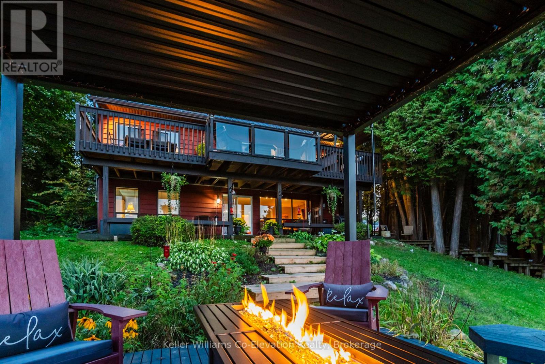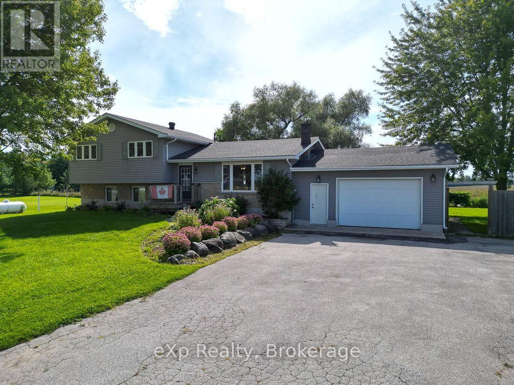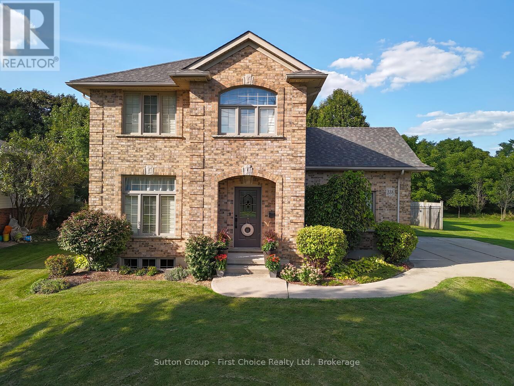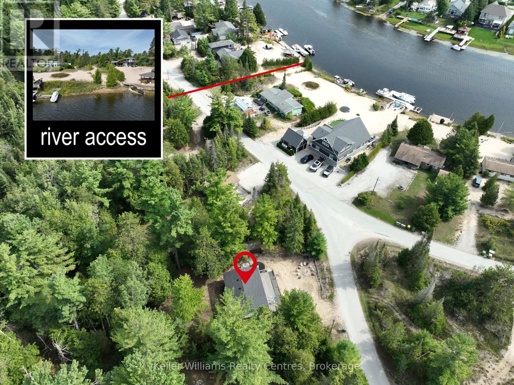28 Catherine Street
Bluewater, Ontario
Charming Cottage in the Heart of Old Bayfield! Located on a picturesque, park-like corner lot surrounded by mature shade trees, this delightful 2-bedroom, 1-bath cottage offers the perfect blend of character, comfort, and location. A welcoming covered front porch sets the tone for relaxed village living. Step inside to a spacious foyer that opens into a bright and airy living room, complete with a cozy shiplap gas fireplace ideal for year-round enjoyment. The original galley-style kitchen and dining area features a live-edge wood accent counter, adding rustic charm and warmth. At the back of the home, youll find a practical combination laundry room and pantry for added convenience. The primary bedroom boasts its own private deck a peaceful spot to enjoy your morning coffee or unwind at the end of the day. Thoughtfully updated over the past five years, this cottage features new flooring throughout, exterior painting, new patio and back deck, electrical upgrades including a new panel, a fully renovated bathroom, updated laundry room/pantry and new gas fireplace in the livingroom. Whether you're looking for a weekend escape, an investment property, or a full-time residence, this Bayfield gem is a must see! A very short stroll to Bayfield Main Street Shops and Restaurants or to Pioneer Park to watch the sunset or enjoy the beach. (id:54532)
42 Lett Avenue
Collingwood, Ontario
Price Drop! A fantastic opportunity to own a freehold townhouse in the Blue Fairway community conveniently located minutes away from downtown Collingwood and Blue Mountain. With 2 bedrooms and 2.5 bathrooms, this modern two-storey townhouse is perfect for a weekend vacation property or an older couple looking for a quiet and safe neighbourhood. The main entrance welcomes you with a covered porch that leads into a spacious foyer with lots of closet space, access to the attached garage and a powder room. Continuing on is the open concept kitchen and bright living room with vaulted ceilings and sliding doors to the backyard space. On the second level you will find the sizeable primary bedroom with a walk-in closet and a 4-piece ensuite offering lots of natural light. The additional bedroom is great for guests or office space with the second 4-piece bathroom ideally located next to it. You will also find the stackable washer and dryer neatly tucked away in a closet on the landing. The full size, unfinished, new framed basement presents lots of opportunity for additional storage or future living space with roughed-in plumbing already in place. Enjoy worry-free living by reaping the benefits of a townhouse that is only 7 years old with high-efficiency natural gas forced air, central air and remaining transferable Tarion warranty. This lot was originally sold as a premium lot due to its ideal location, situated just mere steps from the exclusive Blue Fairway gym, games room and the incredible heated outdoor pool. This prime location is also near the Cranberry trail and boardwalk, Cranberry golf course, White's Bay and so much more. If you are looking to live in a community that offers a sense of peace and tranquility, then this is the home for you. (id:54532)
403123 Grey Road 4 Road
West Grey, Ontario
Architectural elegance meets natural tranquility in this 3,500 sq. ft. Frank Lloyd Wright inspired bungalow. Situated on just over five acres, and backing directly onto the Saugeen River this rare single-floor retreat blends timeless design, privacy, and a seamless connection to nature. Wrights signature harmony of form and function is evident in the striking horizontal lines, vaulted ceilings, expansive windows, and warm natural materials that frame serene river and countryside views. Inside, the open-concept layout flows effortlessly from a chefs kitchen to a sunlit dining area and a living room anchored by a statement fireplace. Multiple walkouts invite you to the back patio, where the sights and sounds of a park-like view before the river create an ever-changing backdrop.The expansive primary suite is a sanctuary, complete with a spa-inspired ensuite, loft area, and its own patio, while additional bedrooms provide flexibility for guests, family, or a home office. An elongated U-shaped driveway sets the home back from the municipally maintained road, offering both privacy and a safe, expansive play space right out the front door. Designed for adaptability, the home allows for easy future customization; add bathrooms, finish the basement or update finishes to suit your style. Set on the outskirts of Durham, this property is immersed in four-season adventure and culture. Winter brings the slopes of Beaver Valley Ski Club; warmer months offer hiking along the Grey Bruce Trail, paddling on sparkling lakes, camping under the stars, and boating on Lake Huron. The area thrives with artistic energy, from galleries and studios to farmers markets and charming festivals.With direct river frontage for fishing, swimming, kayaking, and peaceful walks along the shore to McGowan Falls, this rare offering combines architectural sophistication, recreational opportunity, and natural beauty all within easy reach of southern Ontario's most beloved outdoor and arts destinations. (id:54532)
106 Bricker Avenue
Centre Wellington, Ontario
Welcome to this exquisite 6+bedroom, 4-bathroom family residence in Elora's highly desirable north end, set on a tranquil street and backing onto a lush canopy of mature trees. With over 4000 square feet of total living space, this home offers room to grow, gather, and enjoy. From the moment you arrive, the elegant stone and brick exterior, double car garage, and wide concrete driveway offer a polished first impression, enhanced by professionally designed landscaping. Inside, the home features a spacious, light-filled layout with high ceilings in the great room, a cozy gas fireplace, formal living and dining rooms, and a well-appointed kitchen with a central island perfect for everyday living and entertaining. A main floor office and combined laundry/mudroom add function and flexibility. Upstairs, discover four generous bedrooms and two beautifully finished bathrooms. The primary suite is a private escape, complete with a soaker tub, glass walk-in shower, and two separate vanities for added comfort and convenience. The fully finished walkout basement extends the living space with a large family room, two additional bedrooms, one currently set up as a home gym and a stylish 4-piece bath. Step into your backyard oasis, where a sunlit deck and spacious patio invite you to relax, entertain, and enjoy the surrounding greenery in total privacy. All within walking distance to downtown Elora, the Gorge, charming shops, cafes, and nature trails, this home effortlessly combines space, style, and location. (id:54532)
76 3rd Ave Sw
Arran-Elderslie, Ontario
Low-maintenance 2-bedroom, 1-bath bungalow in Chesley, perfect for first-time buyers, retirees, or downsizers. Situated in a quiet neighbourhood, this home offers a spacious eat-in kitchen with floor-to-ceiling cabinetry, bright bedrooms with original solid wood doors, and mostly updated windows. Enjoy the enclosed front porch with its wood tongue-and-groove ceiling, an amazing level backyard, and the option for an additional parking space if needed. Walking distance to the grocery store, plus a basement with plenty of storage, laundry, and an extra stand-up shower. (id:54532)
58 Conroy Crescent
Guelph, Ontario
Fantastic location close to transit, walking trails, school, shopping and more! This 3 bed + den, 2 full bath main level of a raised bungalow could be your next home. This bright main floor unit offers natural light and great sized living spaces. A nice bonus for this unit is the convenience of having 2 full bathrooms, plus enjoy the added den space that many different use options. Parking for 2 cars and access to the large yard is also a bonus. Tenants require 1st/last months rent, credit check, past references and employment letter. (id:54532)
181 Dill Street
Bracebridge, Ontario
This storybook 1.5-storey, 3-bedroom home combines Muskoka charm with the ease of in-town living. The red-stained wood exterior and lush gardens set the tone, welcoming you into a space filled with warmth and character. Inside, the flexible floor plan offers options for a couple, growing family, or a comfortable home office. The true highlight is the three-season screened Muskoka room with a wood-burning fireplace, the perfect place to unwind on crisp evenings while enjoying the scent of the gardens and fresh Muskoka air. The attached single-car garage provides storage or workshop space for hobbies and projects. Tucked away, yet only minutes to downtown shops, schools, parks, and the Muskoka River, this home offers the best of both worlds: small-town charm, outdoor living, and everyday convenience. (id:54532)
45 Brownlee Street S
South Bruce, Ontario
More affordable then rent! This completely renovated three bedroom two bath home has so much to offer including a large attached shop and tons of natural light. Perfect for a handy person and their family! (id:54532)
511 - 105 Conroy Crescent
Guelph, Ontario
Welcome to Unit #511 at 105 Conroy Crescent in Guelph, a charming and well-kept condominium offering 823 square feet of comfortable living space. Nestled within a friendly, vibrant community, this unit is ideal for those seeking both convenience and tranquility. Inside, you'll find warm hardwood flooring throughout, creating a cozy and inviting ambiance all year round. The kitchen is thoughtfully equipped with stainless steel appliances, including a built-in microwave hood fan, dishwasher, refrigerator, and a double oven/stove perfect for everyday cooking or entertaining guests. Step out onto your private balcony to enjoy a quiet moment or unwind at the end of the day. The building also provides convenient access to laundry facilities and plenty of parking. Monthly condo fees include essential services and maintenance, ensuring stress-free living. Located in a desirable neighbourhood, this home is surrounded by lush green spaces, scenic trails, shopping, schools, and excellent public transit options. Whether you're a first-time homebuyer or looking to downsize, this welcoming unit offers a wonderful opportunity to enjoy both nature and city amenities. Don't miss your chance to make it yours! (id:54532)
11 Water Street
Stratford, Ontario
A coveted Water Street address, right in the heart of Stratford's cultural core. Just steps from the Avon River, the world-renowned Tom Patterson Theatre, and a short stroll to parks, shops, and cafés, this is where Stratford living shines. This century home is full of character and original charm, yet updated with modern systems so you can spend your weekends patio-hopping and boutique browsing, not tackling old house maintenance. Inside, the light-filled main floor features a cleverly designed chefs kitchen, an elegant living room, and a versatile front room with sweeping views of the river and Tom Patterson Theatre, across the way. Upstairs, you'll find a renovated bath, a welcoming primary suite, a guest room, and an office that opens to it's own treetop balcony, your private retreat in the city. The lower level offers bonus finished room, while the walk-up attic provides accessible storage or endless potential. The backyard is the true hidden treasure: a lush oasis of peace and calm where you can sip happy-hour cocktails on the deck, linger over summer dinners on the stone patio, or simply experience secrecy and privacy. For gardeners, it's a delight. For non-gardeners, its blissfully low-maintenance simply relax and let it evolve naturally. A home of romance, charm, and ease, paired with Stratford's most walkable lifestyle. This is the perfect package you've been waiting for. (id:54532)
836 11th Street W
Owen Sound, Ontario
Welcome to 836 11th St W, a well-situated home offering comfort, convenience, and plenty of potential. This property is located close to schools, parks, shopping, and the downtown core. Inside, you'll find bright and functional living spaces, including a welcoming main floor layout, a practical kitchen, dining area, and comfortable bedrooms with a full bath upstairs redone in 2014. The property also offers a 3 season sunroom at the front of the house, a private yard with room to relax or garden, along with a 2 car garage or workshop. The lower level offers additional living space and a new gas stove (2018), perfect for cozy evenings. This home has been thoughtfully maintained with a new roof (2023) and new eavestroughs (2025), providing peace of mind for years to come. Whether you're a first-time buyer, downsizing, or seeking an investment opportunity, this home combines value and location in one appealing package. (id:54532)
27 Ontario Street S
St. Marys, Ontario
Welcome to your cabin in the trees! Just walk out back and see for yourself--a beautiful oasis. The wrap around deck leads you to peaceful surroundings and an oversized deck, perfect for entertaining. Just steps to the beautiful 'Little Falls' and charming St. Marys downtown, this home is perfectly located! Featuring inviting cedar exterior and warm wooded interior. As you enter you'll notice the timeless decor and retro conversation pit. The smartly laid out kitchen has panoramic views of the backyard and trees. The main floor primary has huge west facing windows, oversized closets and easy access to the main bath with a spacious tiled shower. Head on upstairs, to the loft, where you will find your second bedroom and balcony overlooking the main living spaces. The ample basement has development potential with a spacious den, recreation room, second 3-piece bathroom, laundry/utility room, as well as a lower level mud room and walk-out access to the back yard. For more information, or to set up a private viewing, contact your REALTOR today! (id:54532)
36 Lee Crescent
Goderich, Ontario
Move-in ready home in sought-after quiet neighbourhood, steps from the Beach! Welcome to 36 Lee Crescent, a well-kept split-level detached home located in the beautiful lakeside town of Goderich, Ontario. Walking into this home, you are greeted with an open concept main floor, featuring a bright and inviting layout with an updated kitchen (2021). Moving through the home, there are 3+1 bedrooms and 3 bathrooms. This home also offers a heated single car garage, perfect for your home gym or extended living space. Additional updates include roof (2021), most of the windows and back doors (2022), air conditioner (2019), cement pad in backyard, and furnace (2021). Set in a quiet neighbourhood, 36 Lee Crescent is the perfect home for families, retirees, or anyone looking to enjoy small-town beach living. Close to schools, parks, shops, dining, and Goderich's famous sunsets, this home is ready for you to enjoy. Don't miss your chance to call this beautiful home your own! (id:54532)
211 Douglas Street
Stratford, Ontario
Welcome to 211 Douglas Street! Located in desirable Avon ward, this charming 4 bedroom, 2 bathroom home is located a short walk to the city centre, Stratford Hospital and TJ Dolan trails. Featuring a welcoming front porch and spacious foyer leading to the generous kitchen, formal living room with built-in floor to ceiling bookshelves and a dining room large enough for dinner parties. Make your way to the incredible addition, providing a main floor 3-piece bathroom and spacious family room with gas fireplace and access to your deck and yard. The second floor is home to the bedrooms, including an oversized primary with walk-in custom closet, a 5-piece bathroom and provides walk-up access to the finished attic space, perfect for hobbies, another bedroom or an additional recreation room. You will also find lovely perennial gardens, an expansive updated rear deck and plenty of parking with the double wide driveway and attached garage--such a treat for a well located century home. For more information or to set up a private showing, contact your REALTOR today! (id:54532)
801 Sand Hill Road
South River, Ontario
Reduced price, Estate Sale! Are you looking to escape to the country, and make this into your year round home where you can enjoy your own private oasis, surrounded by the sights and sounds of nature? Well this home in South River may be the place for you. This bungalow features beautiful river/lake views from the open concept dining room and kitchen area, plus a walkout deck to enjoy your favourite beverage, while watching the sunrise or sunset. The main floor features two bedrooms and 2 bathrooms, as well as full laundry facilities. The large unfinished basement provides plenty of opportunity for additional bedroom space or perhaps a den or games room. Attached to the house is a large single car garage/workshop, plus there is an additional double car garage, separate from the main building, both with electricity and garage door openers. The home is ideally situated for anyone interested in outdoor activities, with two Provincial Parks nearby, these being Mikisew and Algonquin Park. There are also numerous trails nearby for anyone interested in hiking, atv or snowmobile riding. The towns of South River and Sundridge are both a short drive away, for your convenience, and Highway 11 is also nearby , should you require anything further afield. This home features 200 Amp service, and comes with a full service Generac generator in case of potential power outages. Water is supplied via a drilled well, and further enhanced by a water softener. During the summer heat the HRV keeps everything nice and cool. There is also a roughed in central vac. The property also features a short nature trail to your own private Bunkie, where there is a small sandy beach, perfect for relaxing, taking a swim or perhaps paddling out in a canoe. (id:54532)
524 Oxbow Crescent
Collingwood, Ontario
Welcome to Oxbow Crescent, nestled in the serene community of Cranberry Village. This well-maintained townhouse condo offers a functional reverse floor plan designed for comfort and light-filled living. The open-concept kitchen, dining, and living area features soaring cathedral ceilings, a skylight, and a cozy gas fireplace, with a walkout to a large private deck, perfect for relaxing or entertaining. The spacious main-floor primary bedroom includes a 4-piece ensuite and a walkout to a private patio. A second bedroom is complemented by an additional 4-piece bathroom, making this home ideal for family or guests. Conveniently located just 5 minutes from downtown Collingwood and Blue Mountain, this property offers year-round enjoyment. With golf, biking trails, restaurants, and local attractions right at your doorstep, its the perfect family cottage getaway or an excellent starter home. (id:54532)
309 - 1 Shipyard Lane
Collingwood, Ontario
PENTHOUSE CONDO IN THE SHIPYARDS, Side Launch Building with unobstructed views of Georgian Bay. This one bedroom plus den has an access door from the living room and den to the large balcony facing east to watch our fabulous Georgian Bay sunrises. The SIDELAUNCH building is a secure building immaculately maintained by an attentive property manager. Safe, secure, friendly neighbours, with an elevator, underground parking and newly renovated party room. Lots of social gatherings take place in the social room with a full kitchen, large dining table and sitting area with a TV. Outdoor dining and bbq area for those summer days. Approximately 1150 sq feet of living space with open plan living room, dining room and kitchen with island bar. The primary bedroom is a good size with ensuite bathroom, walk in closet and fantastic views to the Bay. The den which can be used as a second bedroom is light filled and has a door out to the deck. Three piece ensuite, two hall closets and a laundry/utility room are in the front foyer. Newer flooring in 2022 and a new AC in 2023.This fantastic location is overlooking the walking promenade and just a few minutes walk to the main street of "Historic Downtown". Only a 15 minute drive to all the ski hills. Furniture can be included but is negotiable. (id:54532)
23 Rue Helene
Tiny, Ontario
Beautiful Ranch Bungalow Minutes from Georgian Bay! Discover the perfect family home in this beautifully maintained ranch bungalow, located in a quiet, family-friendly subdivision in the village of Lafontaine. Just minutes from the stunning shores of Georgian Bay, this spacious home offers a warm and welcoming layout ideal for everyday living and entertaining .Inside, you'll find a large kitchen with elegant quartz countertops, ideal for preparing meals, hosting gatherings, and spending quality time together. With 3+2 bedrooms and three full bathrooms, there's ample space for a growing family or visiting guests. The fully finished walkout basement features a generous games and recreation room, creating the perfect setting for family fun or weekend get-togethers. Step outside to a fully fenced, landscaped yard complete with an above-ground pool your own private retreat for summer days. A two-car garage, gas heating, central air, rough-in for a hot tub, and Bell Fibe high-speed internet round out the practical features that make this home truly move-in ready. Vacant possession is available as of September 1, 2025 perfect timing for the new school year. Located within walking distance to Ecole Ste-Croix (French elementary school), as well as a local deli, restaurant, bakery, arena, park, convenience store, LCBO, and Catholic church, this is a rare opportunity to enjoy the best of community living with nature at your doorstep. (id:54532)
92 Concession 2 & 3 Road W
Huntsville, Ontario
Welcome to this spectacular opportunity to own an open concept two-storey picturesque home perched on a granite outcropping with sunlight streaming in. The home has 9 foot ceilings and a wrap-around porch on a private, 5 acre lot. Three large bedrooms and two full bathrooms plus a 2 pc bathroom roughed in on the main floor. The Living Room features a wood-burning fireplace. Enjoy the convenience of having the Primary Bedroom complete with ensuite and walk-in closet on the main floor. Off of the kitchen is a mud room / laundry. The house has 200 amp electrical panel and the garage has a seperate 200 amp electrical panel. The house is in need of updating / repair. The vehicles, batteries, paints, etc. are in the process of being removed. This is a diamond in the rough - ready to be shined up to it's glory. In addition, there is a huge 49 ft x 29 ft garage with a 21 ft x 49 ft loft above is every man's dream of a, spacious garage / workshop! (id:54532)
46 Trail Side Drive
St. Marys, Ontario
Two Bickell Built Homes in One! This stunning new Bickell Built Home has been beautifully designed, with elegance and function prominent throughout and now features a bright and airy self contained suite with a separate entrance. Located in the Thames Crest Development, you are just steps from the Loop Trails and a short stroll to downtown. The list of upgrades is extensive, starting with the incredible vaulted ceiling with box beam detail and double windows as you enter the open main floor. The kitchen showcases a large sit up island, walk-in pantry, quartz counters and beautifully curated backsplash and pendant lights. The dining area can accommodate large dinner parties and provides easy access to your rear yard, living room and main floor powder room. The second floor is home to an incredible primary suite, with custom tile shower, separate vanities and TWO walk-in closets. The other two bedrooms, main 4-piece bathroom and laundry round out the spacious second floor. The quality of workmanship that you come to expect from a Bickell home is found throughout this Energy Star Certified beauty. To book your private showing, contact your REALTOR today! (id:54532)
407047 Grey 4 Road
Grey Highlands, Ontario
The "Westwind" Retreat is a one of a kind county estate tucked away on almost 16 acres of natural beauty. Completely out of sight from the main road, discover this serene property with it's beautiful 5 bedroom home with in-law suite, cultivated trails throughout the property, multiple outbuildings, 2 large ponds which flow into Little Beaver River, connecting to Lake Eugenia. From the moment you step onto its grounds, you are transported into a realm of enchantment and serenity that captures your imagination. This 5 bedroom chalet style home has a grand open living space, main floor primary bedroom with ensuite bath, 3 bedrooms on the upper level with 3 piece bath and a fully finished lower level with walkout and complete in-law suite featuring a separate kitchen. The home's architecture blends seamlessly with the natural surroundings. Enjoy truly spectacular sunsets off your back deck or back covered patio. Large windows offer panoramic views of the expansive ponds from every corner of the home while multiple outdoor seating areas bring you at one with nature. This property is more than just a place to live, it's a place to unwind, relax and call home. Fish from your own dock, take the kayak for a paddle and fall in love with this spectacular property. With year-round activities such as skiing at Beaver Valley/Devils Glen/Blue Mountain, snowmobiling, and golfing, this property is your gateway to Grey Highlands' all-season recreational paradise. Located just 5 minutes from Flesherton for all your day to day needs with Markdale Hospital close by, 35 minutes to Collingwood and Blue Mountain, and less than 2 hours from Toronto, this home makes for a rare getaway with endless possibilities. Discover the perfect blend of privacy, beauty, and convenience all in one property. (id:54532)
3595 Bruce Road 3
Saugeen Shores, Ontario
This delightful property in the Bruce County countryside just north of Paisley is a wonderful choice for a family seeking rural living. With almost two acres there's tons of space for play, gardening, and even small animals.The 4 bedroom home is bright and inviting with a soft colour palette and generous rooms. In the living room, a large picture window overlooks the front lawn. The open dining area and kitchen feature a patio door to the deck and an over-the-sink window with views of neighbouring fields. On the upper level are three light-filled bedrooms; the primary bedroom has private access to the five piece bath. On the lower level, with a door to the outside, sits a spacious family room perfect for games, movies, hobbies and more. There is even a convenient three piece bath. The basement level includes the fourth bedroom as well as laundry and an open area with a variety of potential uses. An attached garage provides space for vehicles and storage while a large, multi-windowed addition at the back of the house, currently used for firewood storage, invites any number of possibilities. In the back yard a shed houses lawn equipment and next to it rests a fully functioning hen house. This adaptable property and attractive, well-maintained home offer a valuable opportunity for anyone looking to shape a country future. (id:54532)
338 Delamere Avenue
Stratford, Ontario
Welcome to 338 Delamere Ave. Space, Comfort & Smart Design. This 4-bedroom, 4-bathroom home (1,741 sq. ft. + finished basement) built in 2001 offers a smart layout designed for families, entertaining, and everyday living. The main floor features a primary bedroom with a 4-piece ensuite and relaxing jet tub, a bright maple kitchen with quartz counters, open family room with gas fireplace, plus a convenient 2-piece bath. Upstairs offers two bedrooms, another full bath and a bonus space perfect for another sitting area, gaming for the kids, office or fitness space. The basement extends your living with a bedroom, 3-piece bath, kitchenette (sink & fridge), gas fireplace, and plenty of room for hobbies or guests. Outside enjoy a huge yard - with a depth of 446 feet this home has space to run! Partially fenced for the safety of kids and pets, plenty of trees and nature surround your mini oasis. Close to golf and parks with easy access to highways. Book your showing today! (id:54532)
226 Ogimah Road
Native Leased Lands, Ontario
Imagine owning this 3-bedroom cottage near the Sauble River, just minutes from Sauble Beach, where peaceful riverfront living meets endless outdoor adventure. Step inside and discover a charming riverside escape designed for both relaxation and recreation. Nestled in a quiet community along the Sauble River, this fully winterized cottage offers the comforts of year-round living with easy access to the best of Grey Bruce. With river access points just steps away, you can launch a kayak or canoe for a morning paddle, cool off with a swim, or spend the day exploring Lake Huron. The welcoming front deck, complete with two retractable awnings, sets the stage for quiet afternoons watching the water or gathering with friends. At sunset, stroll to the end of the road for sweeping views over the river, or bike to nearby Sauble Falls to hike the trails and soak in natures tranquility. Inside, the cottage features three cozy bedrooms, a dedicated laundry area, and all the amenities you need for four-season comfort - perfect for summer escapes or cozy winter weekends. Just minutes from Sauble Beach, you'll enjoy easy access to dining, shopping, and the lively summer atmosphere, while always having a private retreat to call your own. This rare 3-bedroom cottage near the Sauble River is a true year-round getaway. (id:54532)

