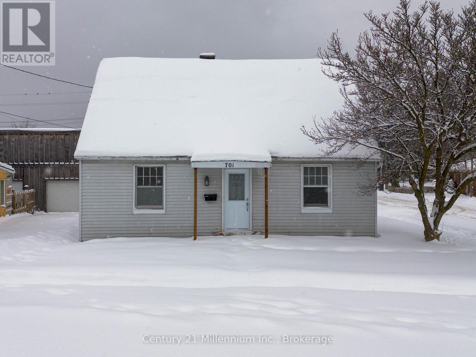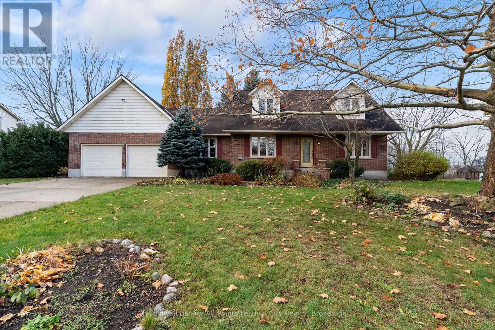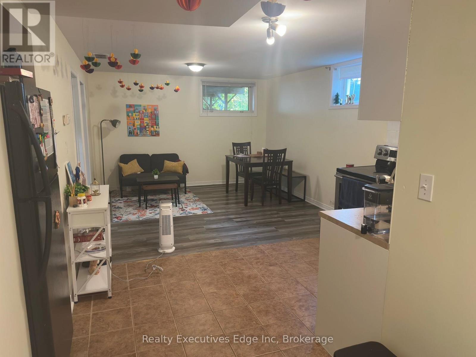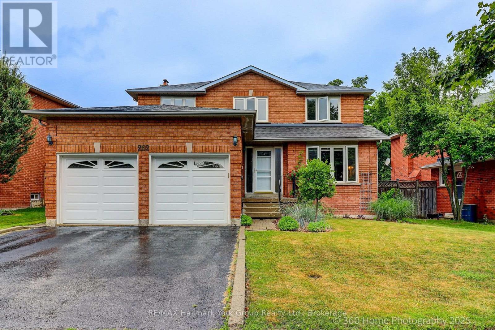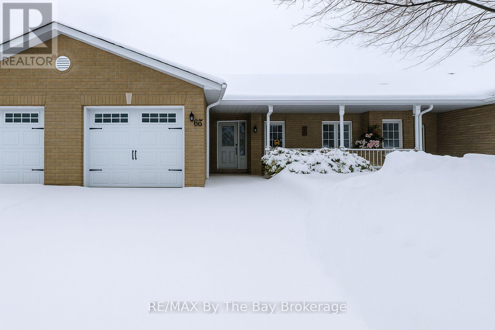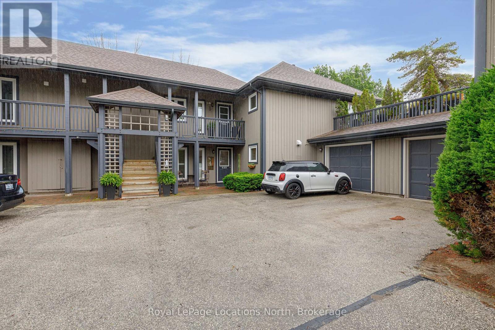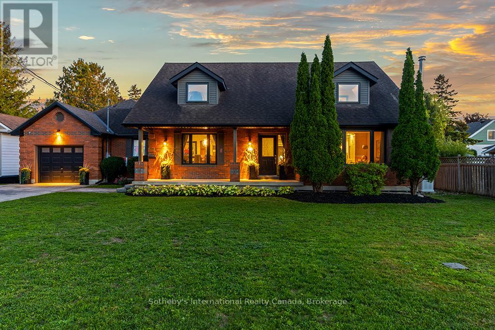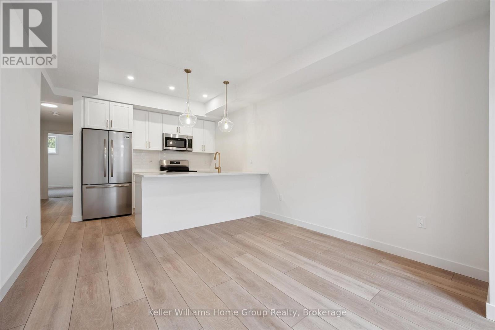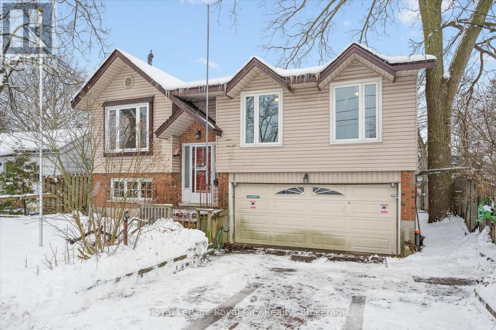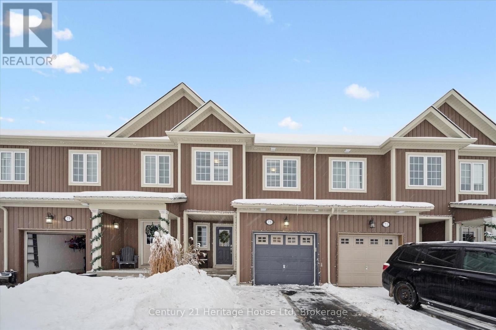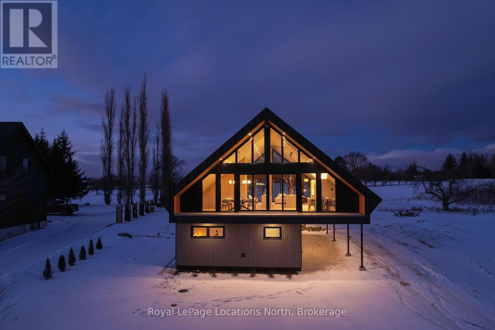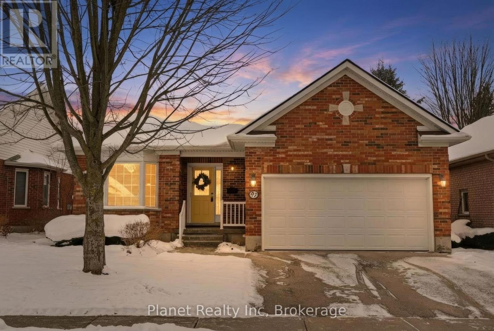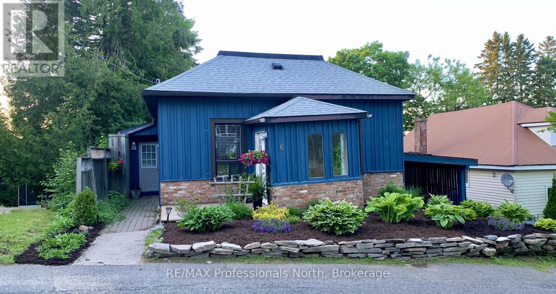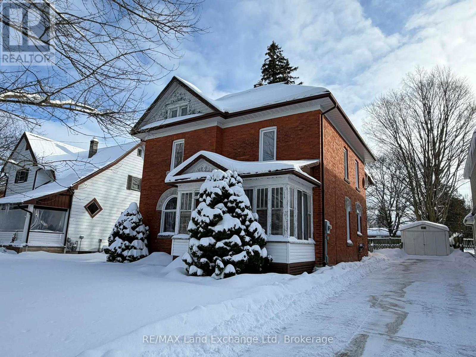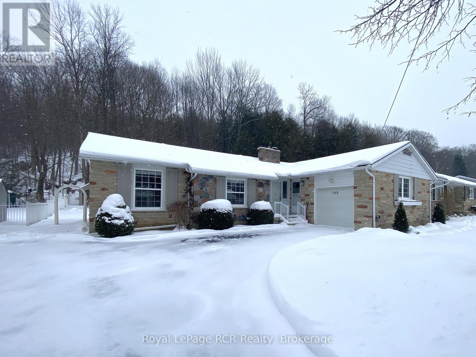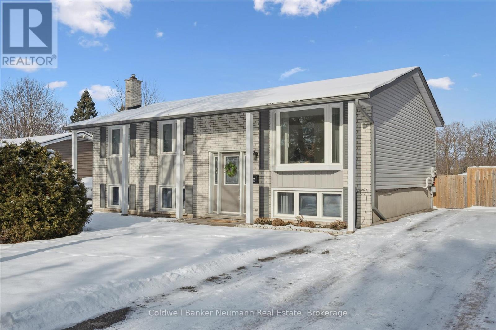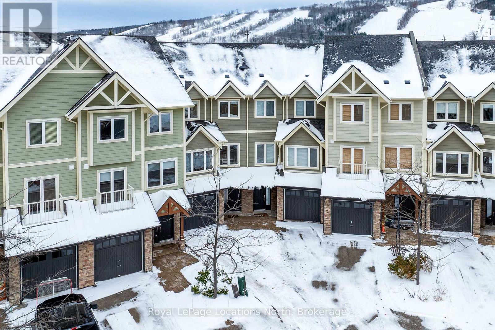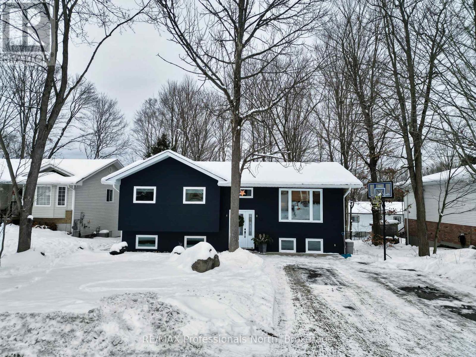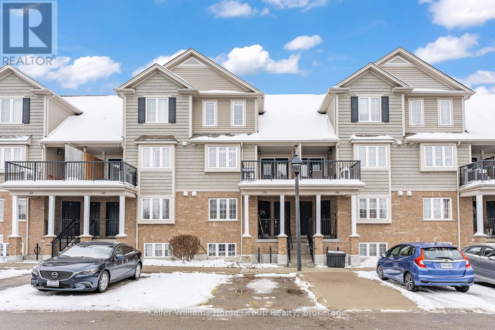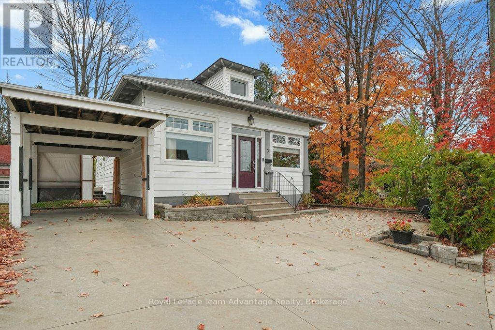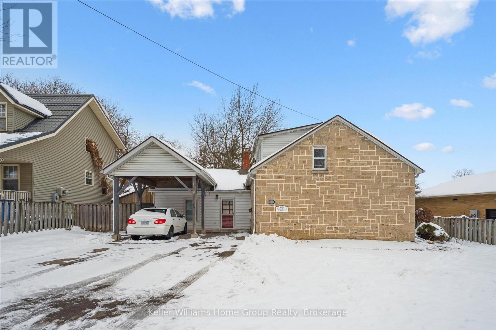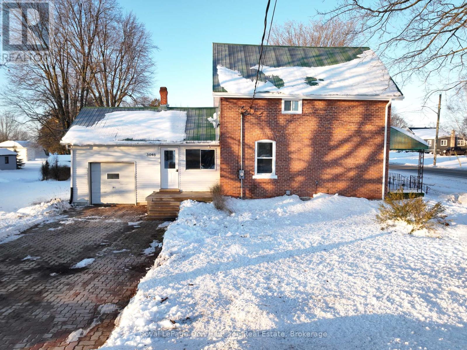701 5th Street E
Owen Sound, Ontario
Discover an exceptional buying opportunity with this charming detached home, priced under $350,000 and located in a fantastic East Side neighbourhood. Offering both affordability and immense potential, this popular wartime-style home features four bedrooms, one bathroom, and a full-height basement-perfect for moving in now and renovating over time to build real equity. Loved for their solid construction, smart layouts, and renovation flexibility, these homes continue to attract families and first-time buyers alike. Situated close to major amenities, you'll enjoy convenient access to Highways, Georgian College, Brightshores Hospital, and a private park directly across the road-with a brand new playground underway. This property presents an ideal opportunity for families, first-time buyers, or renovators looking to get into a great location at an unbeatable price point. (id:54532)
81287 Colborne Place
Ashfield-Colborne-Wawanosh, Ontario
Welcome to 81287 Colborne Place - where country calm meets close-to-town convenience. Located in the highly sought-after Century Heights subdivision in Saltford, this charming Cape Cod-style home offers the best of both worlds: a peaceful setting with a large (0.7 of an acre), private lot backing onto a wooded landscape, yet just minutes to all the amenities of Goderich. Step inside and instantly feel at home. The main floor offers incredible space designed for family living, entertaining, and everyday comfort. The bright kitchen flows into a separate dining room, while the large living room and a cozy sitting den provide plenty of options to unwind. A double-sided fireplace connects the den and office - perfect for those who work from home or love an inviting corner to read or relax. Practicality is covered too, with main floor laundry and a convenient powder room. One of the standout features is the great room, showcasing panoramic views of the beautiful backyard. Here, you can slip into the well-maintained hot tub and enjoy year-round serenity with the nature backdrop just beyond your yard. Upstairs, you'll find three generous bedrooms, all with great closet space. A full 4-piece bath serves the secondary bedrooms, while the primary suite includes its own 3 pc private ensuite. The attached double car garage delivers excellent convenience especially with access to the basement right within, and the unfinished basement provides exceptional storage or the opportunity to create additional finished living space if desired. This is truly a wonderful family home in a fantastic location-warm, inviting, and instantly comfortable the moment you walk in the door. Homes in Century Heights don't come up often... and this one checks all the boxes. (id:54532)
Lower - 242 Farley Drive
Guelph, Ontario
Bright & Spacious 2 bedroom Basement apartment in the sought after west minster woods community in the south end. Large rooms. Lots of windows. Updated Kitchen with dishwasher. Private entrance, In unit laundry, full bathroom with tub. Direct bus to U of G and downtown, walking distance to Pergola commons - Grocery stores, Restaurants, banks, library, fitness center, movie, LCBO, beer store etc. Rent $1850 + 30% Utilities. Lots of storage. 1 parking included. (id:54532)
262 Savage Road
Newmarket, Ontario
South Newmarket Stunner! 262 Savage Road in Newmarket, quick closing date possible, is a bright and beautifully maintained 4-bedroom, 4-bathroom home in the highly sought-after South Newmarket community. Step into the grand foyer with a stunning staircase that sets the tone for the elegance throughout. The main floor features a spacious den/office, a formal dining room, and a large eat-in kitchen overlooking the private, fenced backyard with a patio perfect for entertaining. Relax in the inviting family room with a cozy fireplace. This versatile home also offers a second kitchen, ideal for in-laws or extended family with hook up for electric & gas stove & set up for 2nd fireplace. The double-car garage provides inside access to the basement, laundry room, and side yard, while the large driveway accommodates up to 4 additional vehicles. Recent updates include shingles (2022), central vac (2023), furnace (2021), windows (2015/2016), and garage doors (2017) Front door (2021). Located just minutes from Newmarket's vibrant Main Street with its shops, restaurants, Yonge Street transit, top-rated schools, and the scenic Tom Taylor Trail, this home offers both comfort and convenience. (id:54532)
65 Meadow Lane
Wasaga Beach, Ontario
Welcome to 65 Meadow Lane! Located in the desirable 55+ community of Wasaga Meadows, this home offers a relaxed lifestyle just minutes from the beach, shopping, dining, golf, and scenic walking trails. Step inside from the covered front porch or through the single-car garage, which opens into a bright front hall enhanced by a skylight. The main living space features an open-concept kitchen, dining, and living area complete with a gas fireplace, ceiling fan, pot lights, and a walkout to a covered patio with a screened sitting area and gas BBQ hookup. The kitchen includes a functional island with storage as well as a built-in desk. The home also features new flooring throughout, adding a fresh and updated feel. There are two spacious bedrooms, including a primary bedroom with two closets, a 4-piece main bath, and a separate laundry room with a sink and additional storage. Residents also have the option to enjoy the amenities at Country Life Resort on Theme Park Drive for an additional annual fee of $110 per year, which includes access to the indoor and outdoor pools. Estimated monthly costs for the new owner are as follows: land lease rent $800, lot taxes $50.99, and structure taxes $115.64. (id:54532)
423 Mariners Way
Collingwood, Ontario
Welcome to Lighthouse Point! Discover this rarely available 3-bedroom Garden Home, ideally located near the clubhouse in one of the most sought-after communities. Out of 576 residences, only 17 feature the coveted Zinnia floor plan. This spacious ground-level home offers 1,326 sq. ft. of open-concept living space, complete with a cozy gas fireplace and an abundance of pot lights.Enjoy outdoor living with a large private terrace, and the convenience of an attached garage. Thoughtful landscaping enhancements were completed in 2020, including a stone walkway to the garage and an armour stone retaining wall. New patio stones were added in 2024 for a refreshed outdoor feel.The kitchen and living area were beautifully renovated in 2019, featuring modern finishes, quartz counters, a built-in Liebherr refrigerator, gas stove hookup, and durable laminate flooring throughout. A high-efficiency Navien on-demand hot water and boiler system, along with an A/C unit, were also installed in 2019 for year-round comfort. Residents enjoy access to an array of resort-style amenities, including two private beaches, a marina, indoor and outdoor pools, a 16,000 sq. ft. recreation centre, tennis and pickleball courts, scenic walking trails, and more. Whether you're seeking an active lifestyle or a peaceful retreat, this home offers the best of both worlds.All just minutes from downtown Collingwood, Blue Mountain, and several top-rated golf courses. (id:54532)
196 Ninth Street
Collingwood, Ontario
ONE OF A KIND light-filled high-performance luxury home is perfectly located in the heart of Collingwood. Sustainably designed and thoughtfully renovated, it delivers what today's buyers want most: sophisticated comfort, lower energy costs, and healthier indoor air quality. Designed to enhance daily lifestyles, this home pairs modern comfort with premium eco-chic features. Connected to municipal hydro, gas, and water, it also incorporates a layered infrastructure that enables independent operation during outages or whenever the homeowner chooses to reduce reliance on external utilities. Featuring solar panels, an advanced water system, and a full gas generator. The integrated energy system provides exceptional resilience when needed. Inside, natural light fills refined spaces finished with timeless materials. The chef's kitchen includes premium appliances, a Panda marble island and stove surround, and Calacatta granite backsplashes. Living areas flow naturally, one centred around a European wood burning stove and the other around a sleek gas fireplace with a walkout to the solar heated pool and hot tub. A beautiful dining room with barn doors. The main floor primary suite offers direct garden access, a spa inspired ensuite, and double walk-in closets. A functional mudroom with garage entry, a dedicated laundry room, and a 2pc bath complete this level. Upstairs features three bright bedrooms and two full bathrooms. The finished lower level provides flexible space for a gym, guest suite, and a media room. Outdoors, nature and design blend seamlessly with a pool, hot tub, fire pits areas, fruit trees, vegetable beds, and raised herb gardens. This landscape is created for connection, nourishment, and tranquillity. Set on a 83.5 x 165 foot lot, moments from cafes, markets, trails, lake, golf clubs and the beautiful mountains. 196 Ninth represents innovation, sustainability, and modern elegance in perfect harmony. (id:54532)
27 Sunnyside Street
Dysart Et Al, Ontario
A Sweet In-Town Package in the Heart of Haliburton! This charming 3-bedroom in-town home offers exceptional walkability, easy living, and all the conveniences you're looking for. The welcoming floor plan features a great open-concept kitchen, dining, and living area that flows seamlessly to the covered wraparound porch. Start your mornings with a coffee in hand, enjoying the beautiful, bright sunrises, or spend quiet evenings unwinding in the hot tub-the perfect spot to relax with your favourite beverage. The well-designed kitchen is ideal for cookie baking or preparing everyday meals, making it a true heart-of-the-home space. Additional features include main floor laundry, a garage, drilled well, town sewers, propane furnace, and air conditioning. This home is a wonderful starter property, retirement option, or smart investment. Perfectly located, you're just a 3-minute walk to Rotary Park and the public beach, a local favourite for swimming, picnics, and lakeside relaxation. Head Lake, the first in Haliburton's beautiful five-lake chain, is close at hand, with a public boat launch under 5 minutes away. Your daily walk to town is level and comfortable, with sidewalks and streetlights leading you to groceries, banks, schools, and popular Up River Trading for lattes and treats. The area offers an incredible four-season lifestyle, surrounded by restaurants, gift shops, and attractions like the iconic Sculpture Forest. The Haliburton School of Art + Design - Fleming College are all within 5 minutes. Whether you're seeking a charming in-town home, a rental or investment property, or you're ready to step into homeownership, this property is truly a sweet, complete package. (id:54532)
137 - 824 Woolwich Street
Guelph, Ontario
Move-In Ready End Unit at Northside - Quick Closing Available! This terrace-level end unit in Guelph's sought-after Northside community is ready for immediate occupancy and offers 900 sq. ft. of bright, modern living space. Built by award-winning Granite Homes, it features 2 bedrooms, 2 bathrooms, 9 ft ceilings, luxury vinyl plank flooring, quartz countertops, and a full 6-piece appliance package. Enjoy your private outdoor terrace and the convenience of an exclusive storage room. Steps from SmartCentres, you're close to grocery stores, restaurants, Riverside Park, trails, and public transit-including the 99 Express to Downtown and the University of Guelph. Northside also offers a community park, outdoor amenity areas, and flexible parking options. Photos with furniture have been virtually staged. (id:54532)
224 Delhi Street
Guelph, Ontario
Step back into 1977 with this solid raised bungalow, perfectly situated in a quiet, established neighbourhood defined by mature trees. This 3-bedroom, 2-bathroom family home has only had one owner and it has "good bones" but is undeniably stuck in time, waiting for someone with vision to bring it into the 21st century. The raised bungalow layout offers excellent potential, providing distinct living areas and large windows on the lower level that invite natural light. While the interior currently boasts vintage finishes, they serve as a blank canvas for your modern design dreams. This is a rare opportunity to build significant equity in a desirable community. Whether you are an investor, flipper, or a family looking to put in sweat equity to create your forever home, this property is the perfect project. Bring your contractor, your toolbox, and your imagination-this sleeping beauty is ready for its wake-up call. **Furnace and A/C are newer 2023 and are owned. Water heater owned, Roof approx 10years old (id:54532)
73 Courtney Street
Centre Wellington, Ontario
This well maintained 2 story property is ready to be called home. It has a spacious and functional layout on the main floor with living room, dining room and kitchen. Upstairs you will find 3 bedrooms, the master bedroom with a W/I closet and 4pc ensuite and second floor laundry. The finished basement offers additional living with a large rec room and office. With no houses behind you, You can enjoy the peace and privacy of the back yard. This home is perfect for the first time home buyer or the growing family. Book your showing today!!! (id:54532)
111 Slabtown Road
Blue Mountains, Ontario
Where Heritage Meets Modern Luxury. Redefining what a contemporary chalet can be, the DiTrani Chalet blends modern alpine design with enduring comfort and four-season functionality. Built in 2025, this one-of-a-kind home features 3 bedrooms, 2.5 bathrooms, and approx. 2,600 sq. ft. of thoughtfully crafted living space. Designed with a reverse floorplan, the main living areas are positioned on the upper level to maximize natural light. This level showcases a custom Swede-designed kitchen with double islands, Café appliances, Bosch dishwasher, and extensive built-in millwork. White oak flooring, shiplap by Ready Pine ceilings, a propane fireplace, a propane bbq outlet on the deck, and Euro+Glasshaus hybrid windows with Cardinal Low-E 366 glass frame serene views that bring the outdoors into every gathering space. A powder room and mechanical room are also located here. The lower level features polished concrete floors, a spacious mudroom entry, three bedrooms, two bathrooms (including the primary ensuite), and laundry, kept consistently warm with radiant in-floor heat throughout. Built with an 12" ICF foundation, full spray-foam insulation, and zoned hydronic heating, this home offers exceptional efficiency and durability. Additional features include Sonos sound, Ring cameras, Tedee Pro smart lock, EV charger, landscape lighting rough-in, Maibec siding, Ready Pine interior walls, and an electric Neptune sauna from Toronto Sauna. Cistern equipped with wi-fi monitoring. A rare opportunity to own a modern, design-forward chalet steps to the Beaver River, and minutes to Ski Hills, Georgian Bay, Thornbury, trails, and year-round recreation. (id:54532)
97 Basswood Drive
Guelph, Ontario
Welcome to 97 Basswood Drive in The Village by the Arboretum, Guelph's premier 55+ community, where exceptional lifestyle, comfort, and connection truly come together. This is the double-car-garage bungalow you've been waiting for, beautifully designed to offer true main-floor living. The thoughtful layout includes 2 spacious bedrooms and 2 full bathrooms, including a private 3-piece ensuite. A bright eat-in kitchen, formal dining room, and two inviting living areas create the perfect flow for hosting family gatherings, relaxing with a good book, or entertaining friends in style. The unfinished basement serves as a versatile bonus - ideal for abundant storage or ready to be transformed into a personalized extension of your lifestyle, whether that means a cozy media room, hobby space, or guest retreat. Perfectly positioned towards the tranquil east end of the Village, this home offers a peaceful setting with lovely east/west exposures. Start your mornings in the sun-filled den and unwind in the glow of the afternoon and evening light from your back deck - a true daily luxury. Combining quiet surroundings, beautiful natural light, and the ease of one-level living - together with a vibrant, welcoming community - this exceptional home delivers the very best of the Village by the Arboretum lifestyle. Residents of this sought-after neighbourhood enjoy exclusive access to an incredible 42,000 sq. ft. recreation centre, complete with every club and amenity imaginable including a fitness room, indoor pool, library, workshop, social clubs, and endless opportunities to stay active, engaged, and inspired. An opportunity like this doesn't come often; discover comfort, connection, and community at its finest! (id:54532)
6 Duncan Street E
Huntsville, Ontario
Charm, history & comfort all offered in this well loved & cared for Family Bungalow. 3 main floor bedrooms, open living/family space warm & welcoming from the front entry on, enjoyable views throughout. Primary bedroom walks out to spacious deck with stairs to backyard. Located a few streets from Downtown Huntsville. Features include Town Services - Water & Sewer, Gas heating & gas fireplace in downstairs family room with walkout to fenced backyard featuring perennial gardens & space to play for kids and pets. Nearby Lakes, Rivers, trails, Library, Algonquin Theatre, Schools, Summit Centre & everything amazing about in - town life! Even a carport, storage and laundry with extra shower. Move in ready. (id:54532)
327 Frances Street
North Huron, Ontario
Charming Century Home in Prime Location Discover this spacious 4-bedroom, 2-bath, two-story residence that perfectly blends classic charm with modern comforts. This century home showcases beautiful stained glass windows that add character and warmth to throughout the home. The inviting layout features a large recreational room and living area, ideal for entertaining or family gatherings. Enjoy the efficiency of natural gas heating throughout the home, ensuring cozy winters. Step outside to a generously sized fenced yard, providing a safe space for children and pets to play or for you to unwind in privacy. With its fantastic location, this home offers both tranquility and easy access to local amenities. Don't miss the opportunity to make this enduring home your own! (id:54532)
149 7th Avenue E
Owen Sound, Ontario
Welcome to this beautifully maintained 3 bedroom stone bungalow, perfectly situated in one of the area's most sought after neighbourhoods. Backing directly onto the scenic Bruce Trail, this property offers a rare blend of privacy, tranquility, and immediate access to nature. Step through the generous foyer into an inviting open concept living and formal dining area, highlighted by a cozy fireplace provides an ideal setting for entertaining or unwinding at the end of the day. The bright, sun-filled main-floor family room flows seamlessly onto a spacious composite deck, creating the perfect indoor-outdoor living experience for gatherings or quiet mornings overlooking your private backyard oasis. The eat-in kitchen features custom Brubacher cabinetry and provides a warm, functional space for everyday family meals. Thoughtful design and abundant storage are found throughout the home, ensuring comfort and ease of living. Large lower level, with 2 pc bathroom, can be easily finished to accommodate another living space. With a large driveway and an attached garage, parking is never an issue for you or your guests. This home brings together comfort, style, and an unbeatable location; truly a rare find! (id:54532)
150 Applewood Crescent
Guelph, Ontario
Welcome to 150 Applewood Crescent, a bright and welcoming detached raised bungalow located in Guelph's highly sought-after Willow/Junction neighbourhood. This thoughtfully cared-for 3 + 1 bedroom, 2 full bathroom family home offers a blend of comfort, functionality, and meaningful updates that make it truly move-in ready. The main floor features an inviting living and dining area filled with natural light, a well-laid-out kitchen with plenty of storage, and three comfortable bedrooms suited for families, guests, or a home office. The beautifully renovated main bathroom (2025) and fresh main-floor paint further elevate the space with a clean, modern feel. Downstairs, the finished lower level expands the home even further, offering a spacious recreation room, large windows, an additional bedroom, and a second full bathroom, ideal for guests, teens, in-laws, or a private workspace. This level's flexibility makes it perfect for entertainment, multi-generational living, or creating separate zones for work and relaxation. Significant updates throughout include newer siding, eavestroughs, gutter guards (2018), a repaved driveway (2018), furnace (2017), and a full roof replacement in 2025, providing peace of mind and long-term value. The location is a standout feature. Set on a quiet, tree-lined street, this property is steps from parks, schools, transit, and everyday amenities. Norm Jary Park, Willow Road Public School, local shops, and restaurants are all within walking distance, while downtown Guelph, the GO Station, and key commuter routes are just minutes away. Loved for its mature trees, community atmosphere, and walkability, the Willow/Junction neighbourhood continues to be one of Guelph's most cherished areas. With its updated interior, flexible layout, and exceptional setting, 150 Applewood Crescent offers a rare opportunity to settle into a truly established and well-connected community. Simply move in and enjoy. (id:54532)
22 - 104 Farm Gate Road
Blue Mountains, Ontario
Welcome to Arrowhead at Blue, a 5-bedroom, 4-bath freehold townhome offering approx. 2,750 sq. ft. of finished living space and spectacular views of Blue Mountain. The open-concept kitchen and great room are filled with natural light and capture ski hill views and sunsets. Step onto the expansive 37' x 27' deck with mountain views, perfect for entertaining, après-ski gatherings, or relaxed summer evenings. A fully finished lower-level recreation room provides flexible additional space for guests, games, or movie nights. This home has been thoughtfully improved, including a steel roof (2023), triple-pane south-facing windows, an additional second patio slider (2024), and a new furnace, heat pump/air conditioner, humidifier, and tankless water heater (2024). Other upgrades include composite decking and railings (2021), deck skirting (2025), LED pot lights with dimmers, under-cabinet kitchen lighting, upper-level blinds (2024), comfort-height toilets (2024), updated bedroom fixtures, and fresh interior paint with recent touch-ups. Additional features include a single-car garage with an EV charger, guest parking, and shuttle service to the Blue Mountain Village. Freehold ownership comes with a low monthly common elements fee covering lawn and garden care, snow removal, garbage and recycling removal, visitor parking, and high-speed internet and cable through Rogers. Cherished by the current owners for eight years, this home has been the centre of family gatherings in every season-Christmas mornings, ski weekends, Thanksgiving dinners, and summer adventures and loved for its incredible views, spacious layout, proximity to the Georgian Trail, dog park, playground, and the shops and restaurants of Collingwood and Thornbury. A well-maintained, move-in-ready home offering comfort, space, and true four-season living. (id:54532)
132 June Street
Hamilton, Ontario
A Home Where Care, Opportunity, and Community Meet! There's something special about a home that's been truly loved. You feel it the moment you arrive. The quiet pride of ownership. The sense that every corner has been cared for, not rushed, not neglected, just steadily and thoughtfully maintained over time.That's exactly the story at 132 June Street. Set on an impressive 45 x 163 foot lot, this charming bungalow offers something that's becoming increasingly rare-space. Space to breathe, to expand, to imagine gardens, gatherings, or future possibilities that stretch far beyond the house itself. And tucked neatly alongside it, a detached double garage stands. Perfect for vehicles, storage, a workshop, or the kind of practical value both families and investors truly appreciate. Inside, the home continues its story of impeccable care. This bungalow has been immaculately maintained, offering peace of mind from day one. The main floor features three bright and welcoming bedrooms, ideal for a growing family or dependable long-term tenants. But the opportunity doesn't stop there. A separate entrance to the basement opens the door to flexibility and income potential. Whether you envision a self-contained apartment, an in-law suite, or a mortgage helper, this layout allows the home to support you in more ways than one. For investors, it's a smart, strategic setup. For families, it's the comfort of knowing your home can grow with your needs. Then there's the neighbourhood, one of Hamilton's most loved pockets. June Street sits within a mature, established community where neighbours still wave, streets are lined with trees, and everyday conveniences are just minutes away. Close to schools, parks, transit, shopping, and highway access, this is a location that tenants want and homeowners stay in. This is a home that tells a complete story of care, opportunity, and lasting value. A place where today feels settled, and tomorrow feels full of possibility. (id:54532)
14 Beechwood Path
Huntsville, Ontario
Welcome to this beautifully updated 4-bedroom, 2-bath raised bungalow nestled in one of Huntsville's most sought-after, family-friendly neighbourhoods. Set on municipal services and framed by mature trees, this home blends modern upgrades with everyday comfort and convenience.The bright and inviting main level features newer flooring and a tastefully renovated kitchen offering ample cabinetry and generous prep space-perfect for cooking, hosting, and gathering. The cozy living room provides a welcoming place to unwind, complete with a charming fireplace and custom built-in shelving for added storage and style. Three comfortable bedrooms and a full 4-piece bath complete the main floor. The fully finished lower level extends your living space with an open-concept family room, a handy half bath, a spacious 4th bedroom, and a dedicated laundry/storage room - an ideal setup for guests, teens, or a home office.Step outside to a private, fully fenced backyard featuring a deck and a durable metal gazebo, creating an inviting outdoor retreat for dining, entertaining, or simply relaxing in the fresh Muskoka air. Conveniently located near downtown Huntsville, local parks, and schools, this home offers the perfect blend of tranquility and accessibility. A wonderful opportunity to settle into a desirable neighbourhood-just move in and enjoy! (id:54532)
35b - 15 Carere Crescent
Guelph, Ontario
Welcome to 15 Carere Crescent Unit 35B - a bright and spacious 2-bedroom, 2-bath condo townhouse offering 1,352 sq. ft. of comfortable living in one of Guelph's most desirable north-end neighbourhoods. This is an incredible opportunity for first-time home buyers, investors, or anyone looking to break into the Guelph market without compromising on space or location. Step inside and instantly feel at home in the well-designed, open-concept layout. The main floor features a generous living and dining area flooded with natural light, perfect for relaxing or entertaining. The kitchen offers plenty of counter space and storage, making everyday living a breeze. Upstairs, you'll find two spacious bedrooms including a comfortable primary suite, along with a second full bathroom. This neighbourhood truly shines - you're surrounded by beautiful walking trails, family-friendly parks, and excellent schools, making it an ideal place to grow and thrive. Enjoy the convenience of being just minutes from shopping, restaurants, and amenities, plus quick access to Highway 6, and just a short drive to Fergus, Elora, Rockwood and Hwy 401. With low maintenance fees, modern living, and an unbeatable location, this condo townhouse delivers exceptional value. Move-in ready and perfectly positioned in Guelph's north end - this one is a must-see! (id:54532)
3 Belvedere Avenue
Parry Sound, Ontario
Timeless Charm Meets Modern Comfort - 3 Belvedere Avenue, Parry Sound. Nestled on a quiet street in the heart of Parry Sound this well-maintained 3-bedroom, 2-bath home offers the perfect blend of classic character and contemporary comfort. Built in 1930 the home retains its original charm with high ceilings, classic trim and a welcoming four-season sunroom. Thoughtful upgrades ensure comfort and efficiency, including a natural gas furnace, fireplace, central air conditioning, hot water on demand and updated windows and doors throughout. A full list of improvements is available upon request. Outdoor living is just as inviting with a private deck with patio finished in paving stone, front and back decks, a concrete driveway and a one-car attached carport. Conveniently located within walking distance to downtown shops, restaurants, schools and Georgian Bay's waterfront trails this property is ideal for first-time buyers, downsizers or anyone seeking a timeless in-town home with modern updates already in place. (id:54532)
350 Breadalbane Street
Centre Wellington, Ontario
Location ! Location ! This hidden gem, built in 1856 is the original limestone homestead with added addition in more recent years, offering 1600 sq ft. of living space. Just steps to downtown Fergus, this unique opportunity has so much to offer the first-time buyer, investor or contractor alike. As you pull up, the oversized double driveway across 72' property frontage, will impress those looking for a surplus of parking and the bonus carport. Once inside, the family room addition is a nice space with built-in fireplace and walk-out to fenced rear yard. My favorite room is the large sunken country kitchen with lots of cupboard space, stainless steel appliances and eat-in dining area. Once a formal dining room off the kitchen, another large room has so many other possibilities, including primary bedroom, added family room, home office and more. Make your way to the upper level and you will find 2 generous bedrooms, both with double closets and the original wide pine plank floors and full 4 pc. bathroom. Whether you're looking to make this your first home or looking for a renovation project, this home is a rare opportunity to bring that all together. It's not often an opportunity like this comes available, schedule your viewing today ! (id:54532)
3049 Queen Street
Howick, Ontario
Welcome to the perfect turnkey home for first-time buyers, ideally located in the quiet and welcoming community of Fordwich. This small town offers a peaceful lifestyle while still providing convenient access to nearby amenities. The property features a nicely sized lot with a one-car garage and great curb appeal. Inside, the main floor offers a functional layout with a bright kitchen, adjoining dining area, cozy den, comfortable living room, a convenient laundry room, and a handy 2-piece bathroom. Upstairs, you'll find two well-appointed bedrooms and a 3-piece bathroom, creating an ideal setup for small families, couples, or anyone looking to enter the market with a move-in-ready home. Book your private showing today! (id:54532)

