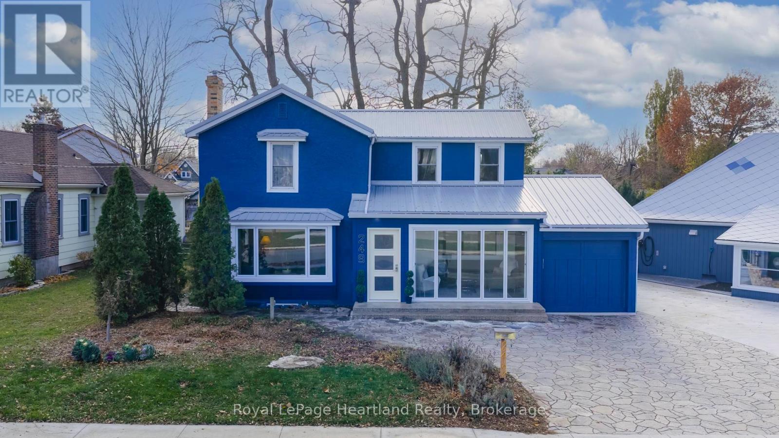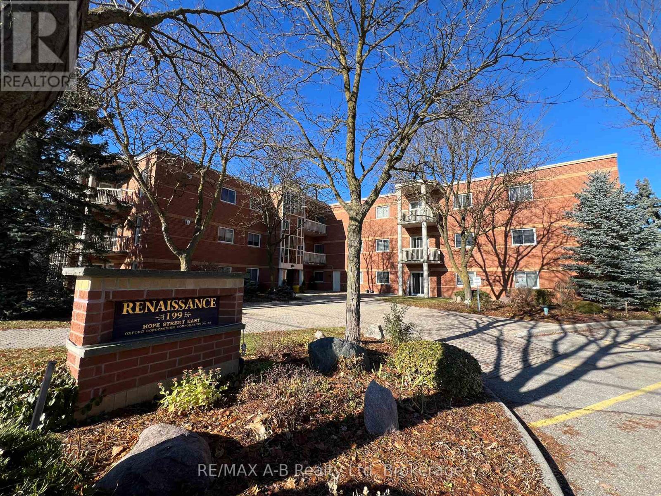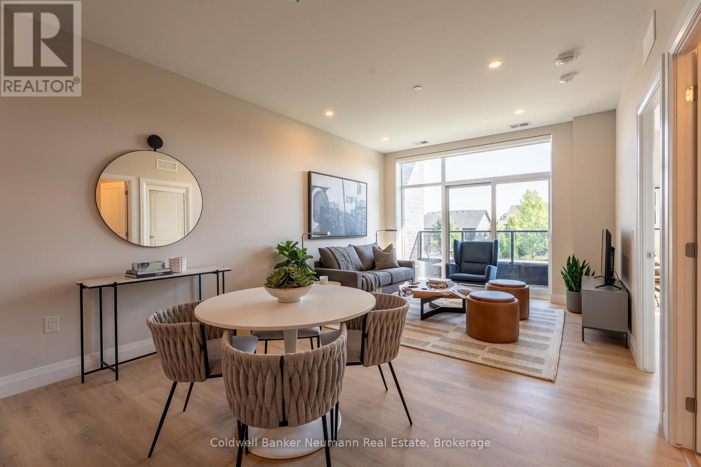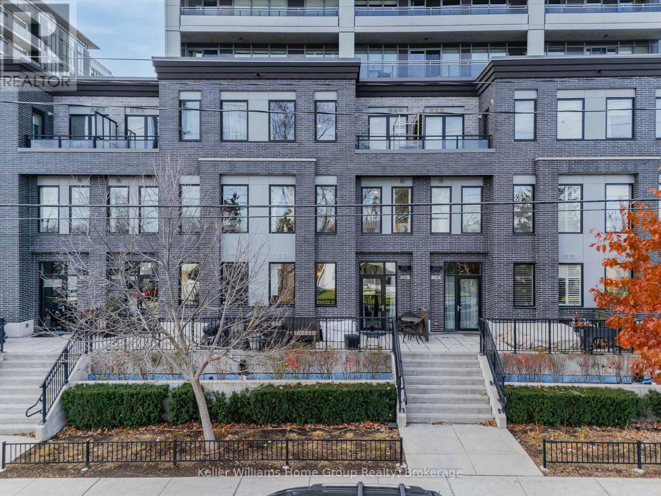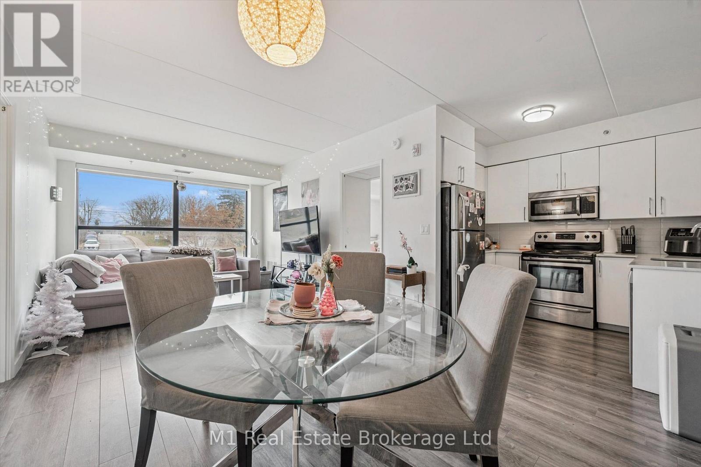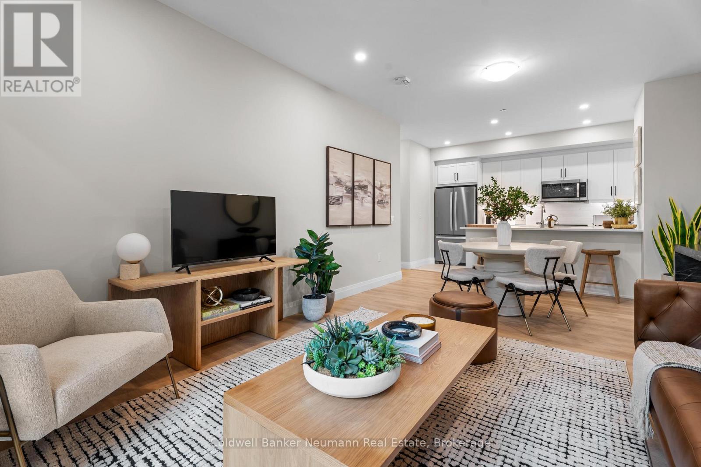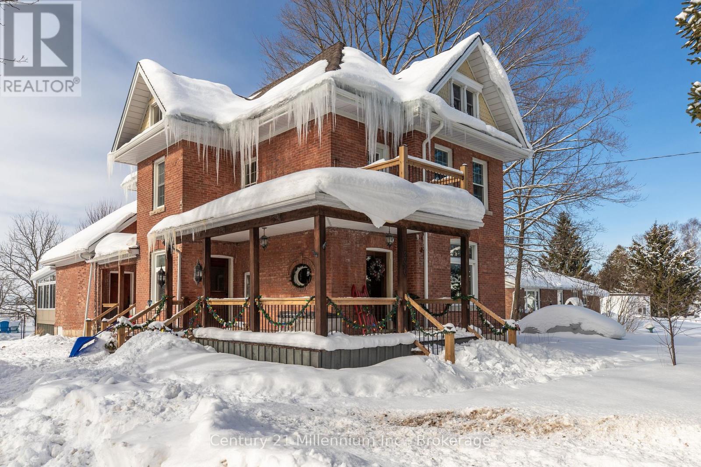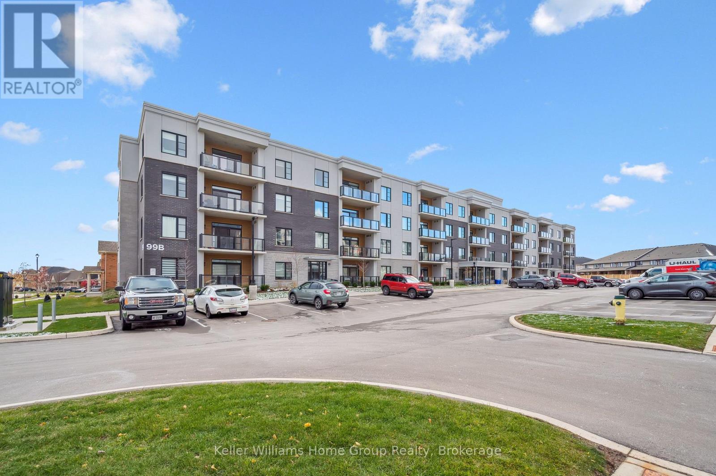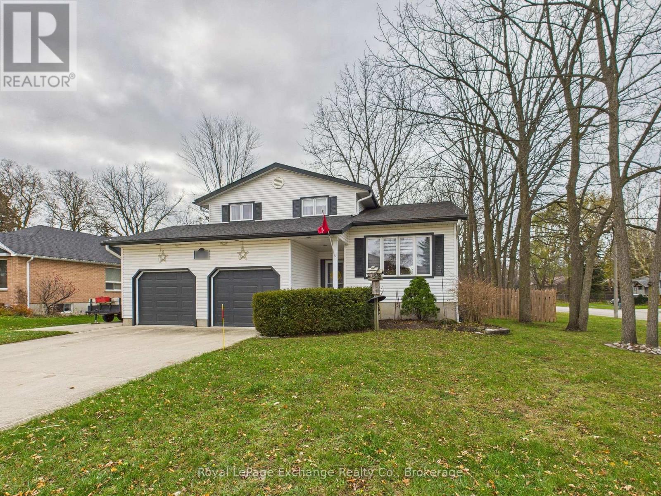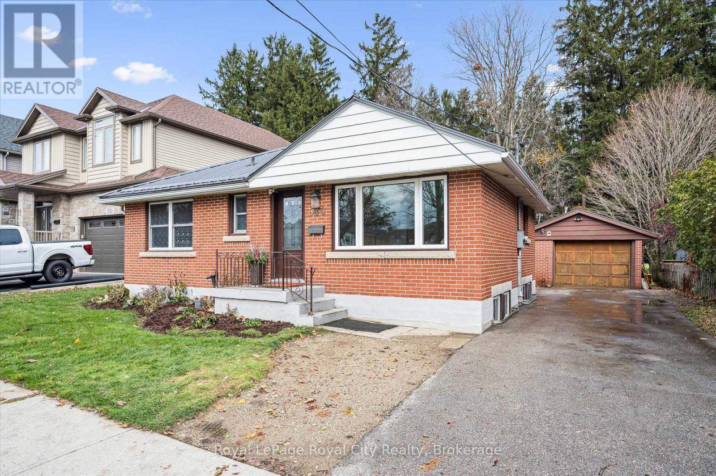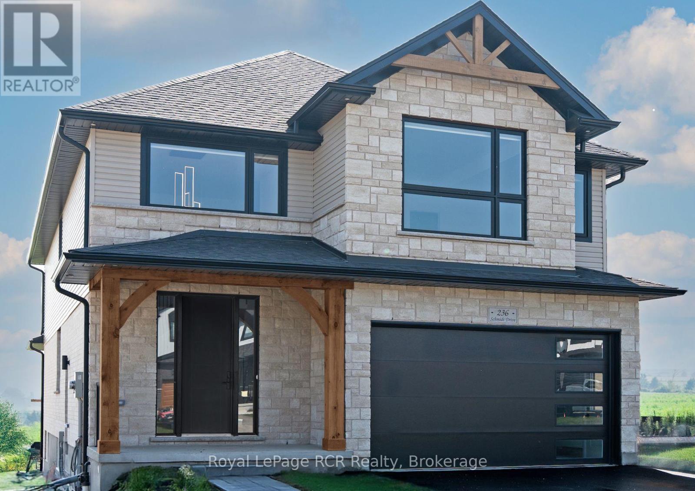249 Lighthouse Street
Goderich, Ontario
Discover the charm of 249 Lighthouse Street in Goderich, Ontario, perfectly located just steps from the renowned lighthouse and the stunning beaches of Lake Huron, with the vibrant downtown core only minutes away. This delightful home features three spacious bedrooms and two modern bathrooms, providing ample space for comfortable living. A standout feature is the breathtaking four-season porch, equipped with in-floor heating and floor-to-ceiling windows on a track that can be fully opened, creating an inviting indoor-outdoor atmosphere and offering stunning views of Lake Huron's picturesque sunsets. Enjoy lake views from your own front porch, along with the tranquility of a quiet dead-end street and a lovely view of the nearby park. The property has seen numerous upgrades, including a new fridge, dishwasher and gas stove installed in 2023, and a durable steel roof added in 2024. In 2025, an efficient on-demand hot water system was installed, which is also connected to the in-floor heating in the front porch. The first-floor walls have been newly insulated and structurally repaired as needed, while new windows in the living room and bedroom enhance energy efficiency and aesthetics. The main floor bedroom boasts a convenient walk-in closet, and the updated kitchen features a new microwave for modern convenience. Additionally, a gas BBQ outlet on the back deck makes for perfect outdoor entertaining. This exceptional property combines comfort, style, and a prime location, making it an ideal retreat in one of Ontario's most beautiful settings. (id:54532)
310 - 199 Hope Street E
East Zorra-Tavistock, Ontario
Welcome to 199 Hope Street East unit #310, in the lovely town of Tavistock. If you are tired of grass cutting, snow removal and exterior home maintenance, then this is one property you do not want to miss viewing. Enjoy a carefree lifestyle with this 2-bedroom condo unit located on the 3rd floor, in a very well-maintained building. Built in 1993 this apartment condo unit offers approx. 1043 Sq.ft of living space, open concept kitchen and living room with a gas fireplace and sliders to an open balcony, 4 appliances, in suite laundry, and an added bonus for this unit is an indoor and a out door storage locker. The main condo building offers controlled entry, elevator, exercise room, community room with a kitchen for your large family get togethers. Plan to enjoy a more relaxing lifestyle, be sure to call to view this great condo today. (id:54532)
322 - 1882 Gordon Street
Guelph, Ontario
Welcome to Tricar's newest luxury condominium in Guelph's desirable south end. This beautifully designed 1-bedroom, 1-bath suite offers 800 sq. ft. of modern, open-concept living with an impressive 275 sq. ft. of combined outdoor space across a private balcony and a large terrace. The bright and spacious layout features a well-appointed kitchen with quartz countertops, stainless-steel appliances, and a comfortable dining area that flows into the inviting living room. The generous primary bedroom includes a walk-in closet, while the full 4-piece bathroom and in-suite laundry room provide everyday convenience. With premium building amenities including a fitness centre, golf simulator, residents' lounge, and secure underground parking, this suite delivers the elevated lifestyle Tricar is known for. Ideally located close to shopping, restaurants, parks, and major commuter routes, this south-end condo offers the perfect blend of comfort, style, and convenience. Move-in ready and waiting for you. (id:54532)
At5 - 53 Arthur Street S
Guelph, Ontario
Contemporary Urban Style Living at its finest, this stunning 3 level townhome is located in the highly desirable Metalworks community, just a short walk to downtown Guelph, the Go-train station and all the restaurants, entertainment and shopping that downtown Guelph has to offer. As you approach the front of the home the first thing you will notice as you head up the steps is the large terrace a perfect place to sit and relax as well as great space to entertain your family and guests. Inside you will love the contemporary styling, neutral decor, high ceilings, the custom designed kitchen with quartz counter tops, centre island, and stainless appliances. The kitchen is open concept to main floor living area, there is large storage pantry, a 2 piece washroom, hall closet and access to the parking garage. Head up to the second level and there is a generous size family room, a good-sized bright bedroom and modern 4-piece bathroom, a storage room and a work/ hobby room or extra storage room. Head up to the third level you will find a nice bright primary bedroom with a private balcony, a spacious ensuite bathroom with soaker tub, and large glass shower, and a good-sized walk-in closet with a infra-red sauna. On the third level you also have the benefit of the full laundry room complete with washer dryer.This unit also has the benefit of 2 INDOOR PARKING SPACES, which is a rare find. Being part of the Metalworks community, you can enjoy all the amenities, including a gym, speak easy lounge, function room with kitchen, guest suite, pet spa, barbecues, terraces, green space and much more. This is a fabulous location, just steps away from Springmill Distillery, the river walk area, easy access in and out of the property for dog owners, extra parking outside the unit, this property is a rare find and must be seen. (id:54532)
304 - 1219 Gordon Street
Guelph, Ontario
Turnkey Student Rental -Attention parents/all students & investors of University of Guelph a stunning 4-bedroom, 4-bathroom condo in one of Guelph's most desirable rental buildings, offering guaranteed vacant possession end April 2026. Each bedroom features its own private 3 pc ensuite and generous closet space, while the bright open-concept living area and modern kitchen boast stainless steel appliances (Bosch dishwasher incl.), quartz countertops, subway tile backsplash, and trendy laminate flooring. In-suite laundry, titled parking, and oversized windows add everyday convenience and natural light. Residents enjoy premium amenities including a secured entrance, fitness center, rooftop terrace with conservation views, 24-hour WiFi study hall, media lounge, and gaming lounge with ping pong and foosball. Ideally located on a direct bus route to U of G and minutes from Stone Road Mall, grocery stores, restaurants, banks, and entertainment, this prime south-end property ensures strong rental demand and steady occupancy. Condo includes 1 surface parking spot, and there is also guest parking available. (id:54532)
315 - 1882 Gordon Street
Guelph, Ontario
Welcome to Tricar's newest luxury condominium in Guelph's sought-after south end. This beautifully designed 2-bedroom, 2-bath suite offers 1,160 sq. ft. of modern, open-concept living. The bright and spacious layout features a stylish kitchen with quartz countertops, premium stainless-steel appliances, and a generous dining and living area that opens to a 60 sq. ft. terrace, perfect for your morning coffee or evening unwind.The primary bedroom includes a walk-in closet and a luxurious ensuite with double sinks and a glass shower. The second bedroom also features its own walk-in closet. A versatile den provides the ideal space for a home office or reading nook, while the in-suite laundry room adds everyday convenience. Enjoy access to first-class building amenities, including a fitness centre, golf simulator, residents' lounge, and secure underground parking. Ideally located close to shopping, dining, parks, and major commuter routes, this is upscale condo living at its finest. Move-in ready and waiting for you. (id:54532)
296 Garafraxa St Street
Chatsworth, Ontario
This Victorian estate is a timeless masterpiece. Storied to once be home to a local doctor, this Chatsworth treasure seamlessly blends old-world charm with modern comforts on a private double-wide lot. The stunning double-brick exterior, wraparound veranda, and grand 42-inch solid wood front door make a striking first impression. Inside, intricate woodwork, original hardwood floors, stained glass and transom windows, a Juliet balcony, wide entryways, and soaring ceilings elevate the grandeur. Meticulously preserved, this home showcases the craftsmanship of its era while incorporating thoughtful updates for contemporary living. The formal dining room is perfect for entertaining, while the cozy living room, with its historic fireplace and natural gas insert, invites relaxation. A decorative staircase leads to the second floor, where three spacious bedrooms feature oversized windows and doors. This level also includes a dedicated laundry room and a modern 3-piece bath with an extra large stand-up shower. The third-floor suite is a private retreat, lined with warm cedar plank walls and insulated with Roxul for year-round comfort. A 2-piece bath completes this tranquil escape. Descending the historic butlers staircase, you arrive in the beautifully updated kitchen. Cherry cabinetry, a centerpiece island, stainless steel appliances, and a striking black slate natural stone floor make this space both functional and stylish. A conveniently located half bath adds to its practicality. Seamlessly connected to two inviting entertaining areas, this kitchen is the heart of the home. On one side, a formal dining area sets the stage for intimate gatherings, while the other opens into a cozy living room with agas fireplace. Beyond, the four-season sunroom is a showpiece flooded with natural light and offering direct access to the backyard oasis. Completed in 2023, the in-ground pool is a true highlight, surrounded by interlocking stone, a fire pit, and a Mennonite-style pool house. (id:54532)
407 - 99b Farley Road
Centre Wellington, Ontario
Arguably one of the nicest condo units within 99B Farley Rd., for it's top floor location with elevator access, privacy, south-west exposure, spacious floor plan and storage offerings. This 1275 square foot condo offers 2 generous bedrooms, 2 full baths and an underground parking spot with exclusive locker space. Quality built in '2024 by Keating, this condo has been designed with high quality finishes, ample parking, storage and an eco-friendly Geothermal climate control system for ease of utility costs. It's functional open-concept floor plan offers a very generous kitchen with centre island and breakfast bar, elegant granite countertops and waterfall off island, complete with stainless steel appliances. A seamless flow to the large bright living room, with built-in fireplace and beam mantle, leads out sliding doors to the large balcony overlooking the rear of building (opposite the parking). This sought after layout offers two generous bedrooms, primary bedroom with it's own full ensuite bath and walk-in closet. Second bedroom enjoys it's own use of another full bathroom. In-suite laundry room offers additional storage within unit. Various tasteful updates added throughout this unit, make it a wonderful home for luxury and comfort. The underground parking is right next to elevator and alongside has exclusive large storage unit. Located close to the new Groves Hospital and medical clinics, new public school, parks and walking trails and just a short drive to downtown Fergus and Elora for all they have to offer. You will want to make this a 'must see' and look forward to this holiday season in your new home. (id:54532)
502 Lynden Crescent
Kincardine, Ontario
Welcome to 502 Lynden Crescent, Kincardine a well maintained home located in a desirable area just minutes from downtown amenities, local recreational activities and the renowned beaches of Lake Huron. This spacious 3 bedroom, 2.5 bathroom home offers a thoughtful layout and a variety of quality features throughout.The main level showcases a bright and functional kitchen (reno 2023) complete with an oversized island, Quartz countertops and ample cabinetry. The adjoining living room is highlighted by updated engineered hardwood flooring (2018) creating a warm and modern atmosphere. The lower level includes a comfortable den and dining area, enhanced by a natural gas fireplace and provides direct access to the large outdoor patio-perfect for entertaining. A conveniently located powder room and a dedicated laundry room complete this level.On the 2nd level, the spacious primary bedroom features a 3 pc.ensuite and walk-in closet. 2 additional generously sized bedrooms and a 4 pc. main bathroom offer plenty of room for family or guests.The finished basement adds valuable extra living space with a recreation room, office area and a rough-in for a future bathroom presenting excellent potential for customization. Significant mechanical updates include a new natural gas furnace (2021), air conditioning (2021), and an air exchange system (2024) ensuring comfort and efficiency all year-round. Outdoors, the property is fully equipped with a newly installed fence (2022), shed with hydro, a concrete double-wide driveway and extra room for your RV. Combining comfort, functionality, and an exceptional location, 502 Lynden Crescent presents an excellent opportunity to enjoy the best of Kincardine living! (id:54532)
117 Tekiah Road
Blue Mountains, Ontario
Offered fully furnished turnkey, with all artwork included, this executive home is a showcase of timeless sophistication. Sundrenched interiors span 3426 sqft of open flowing living space, creating a rare fusion of elevated design and effortless luxury. Overlooking a saltwater pool and backing onto protected woodland and the Georgian Trail. This property offers a private beautifully landscaped yard complete with a four-season perennial garden, stone walkways, gazebo, sitting area, & cascading waterfall, creating your own outdoor sanctuary. Inside, the gourmet kitchen is a chef's dream featuring a 6-burner gas stove, pot filler, undercounter microwave, built-in fridge and freezer, whisper-quiet dishwasher, floating shelves and a quartz island with gold accents that add just the right touch of glamour. The walk-in pantry is ideal for entertaining, with storage for everything from dried goods to oversized serving platters. The open-concept living room is anchored by a cozy gas fireplace and framed by oversized windows that offer stunning views of the pool and backyard oasis, creating the perfect setting for both relaxed nights in and lively gatherings. Exquisite craftsmanship is evident throughout, from the 9-foot doors and substantial baseboards to the upgraded hardwood flooring on both the main and upper levels. The show stopping floating staircase makes a striking first impression in the grand entryway. The freshly finished lower level offers flexibility with an entertainment area, wet bar, full bathroom, 2 additional bedrooms, and dedicated space for a second laundry or potential sauna, perfect for hosting guests, family, or live-in support. Located just minutes from Thornbury, world-class golfing at Georgian Bay Golf Club, the shores of Georgian Bay, and Ontario's top ski clubs including Georgian Peaks, Craigleith, Alpine, Osler, and Blue Mountain. Whether you're seeking a four-season adventure or refined relaxation, this home places you at the heart of it all!. (id:54532)
540 James Street
Centre Wellington, Ontario
Welcome to this charming 3 bedroom bungalow nestled in the heart of Fergus within walking distance of the Grand River and downtown shops, restaurants and so much more! This well built home has lots of natural light, a large backyard great for relaxing or entertaining with multiple decks and sheds for extra storage. The house has over 1700 sq.ft. of living space, a metal roof, and the insulated detached garage is fully powered and gas heated. The main level has 2 bedrooms and a 4 piece bath, living room, and a dining/eat in kitchen with easy access to the backyard. The finished basement has the master bedroom with en suite bathroom, family room, an office which could be converted to a 4th bedroom, a cold cellar and a laundry room. The electrical panel has been upgraded and there are no utility rentals. The Centre Wellington community has extensive networks of local walking trails that link to much of the township and hosts a wide variety of events to entertain you and your family for all ages. Don't miss your chance to own this fantastic home in a small but growing community! (id:54532)
236 Schmidt Drive
Wellington North, Ontario
Welcome to Arthur's East Ridge Landing Subdivision. Absolutely stunning, brand new, 4 bedroom detached home with over 3000 sq.ft. of premium living space. This home is just recently finished construction and ready for immediate occupancy, featuring numerous upgrades throughout. The full unspoiled basement offers large windows, and is ready for all your future needs. Situated on a premium lot that backs onto a walking trail/greenspace. Full new home warranty that is backed by a well respected local builder. Make the move to Arthur and take advantage of all that small town living has to offer. Builder Open House is Saturday from 11 am to 2 pm, just down the street. (id:54532)

