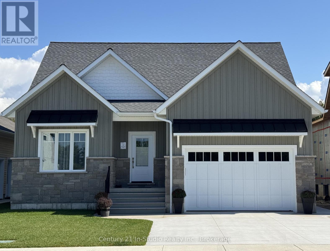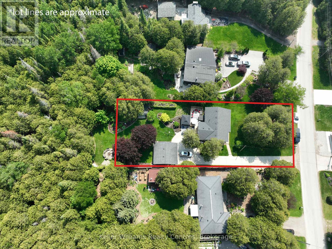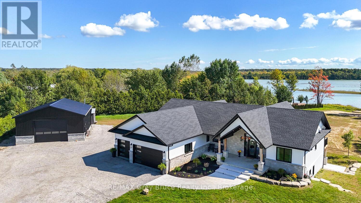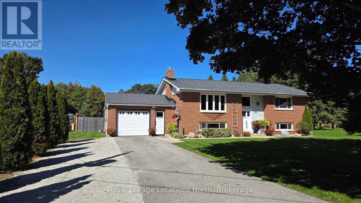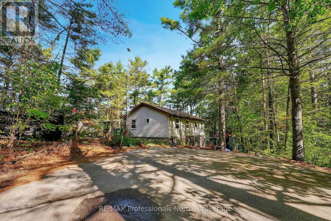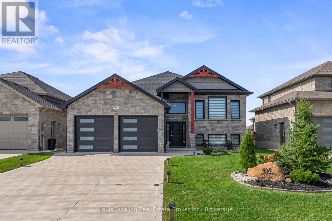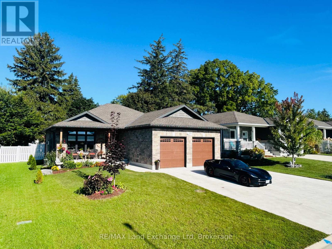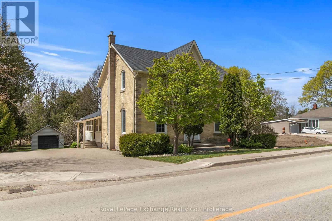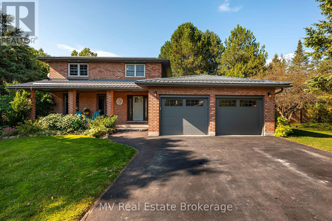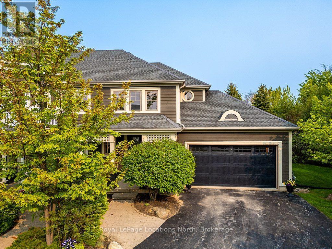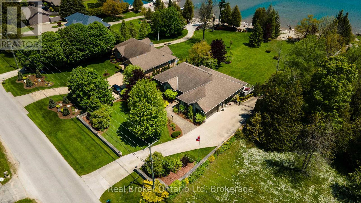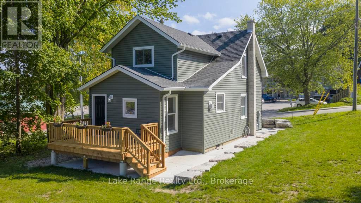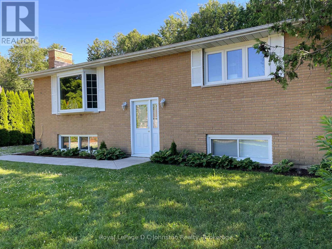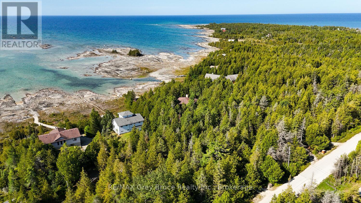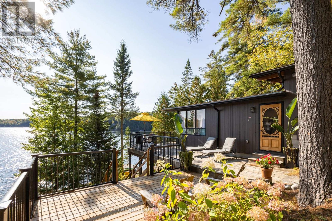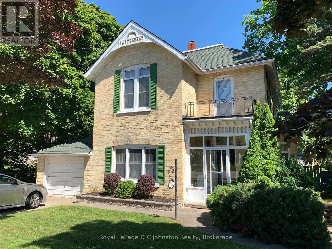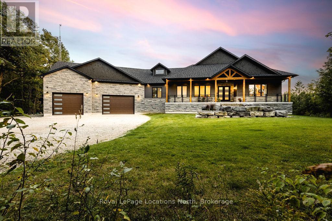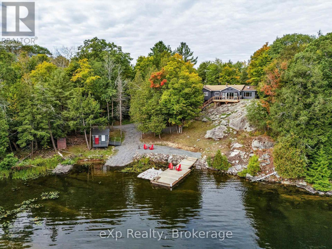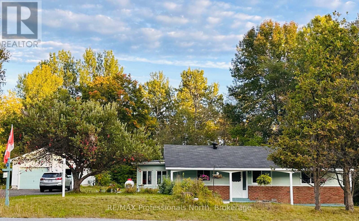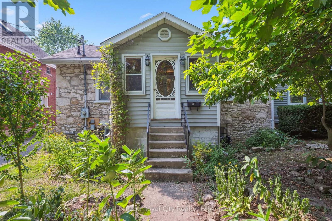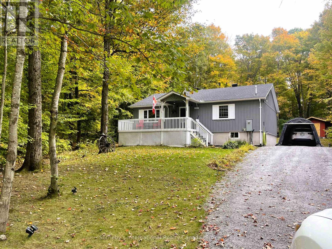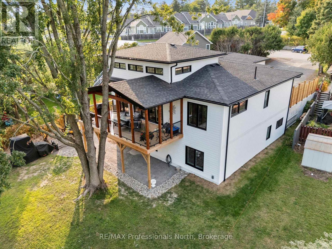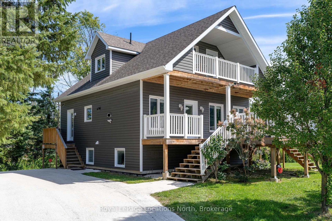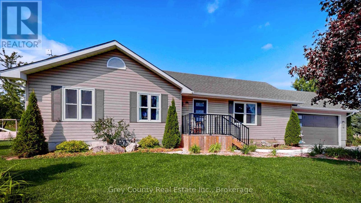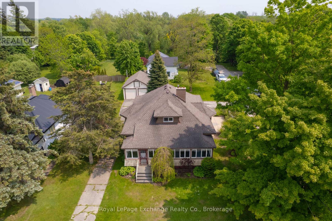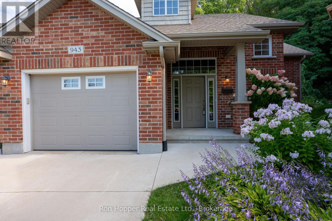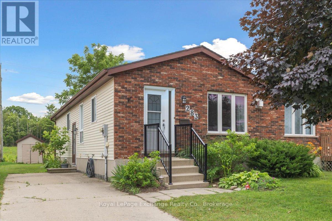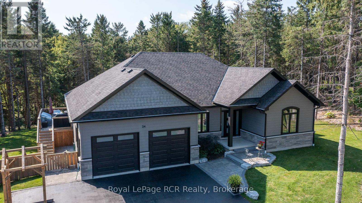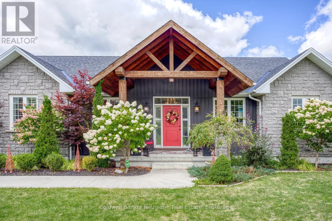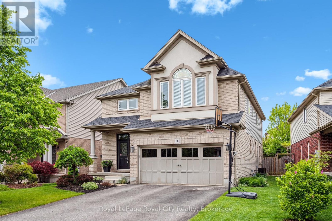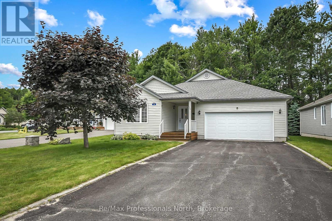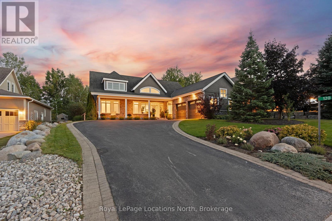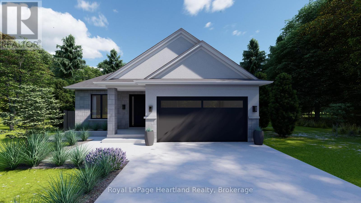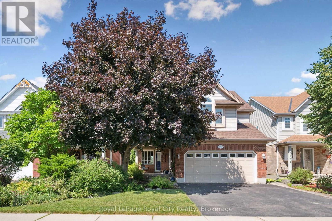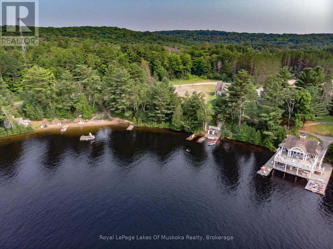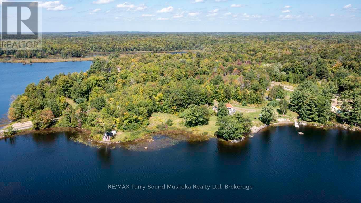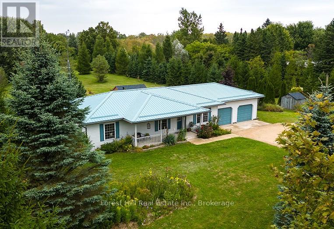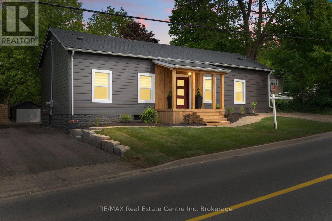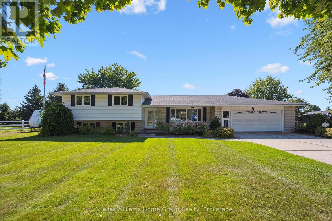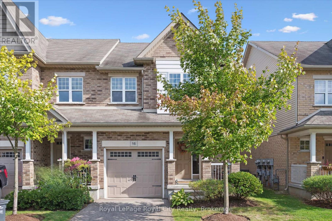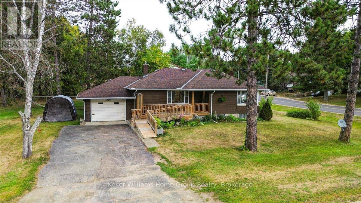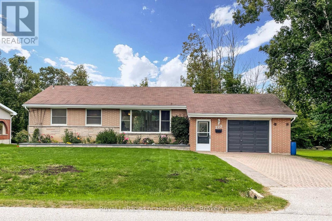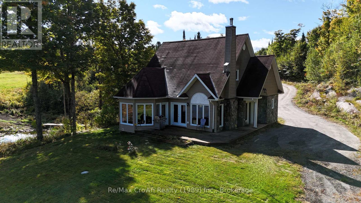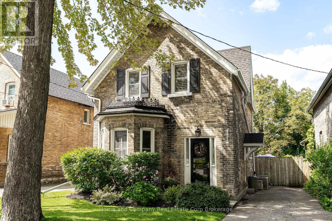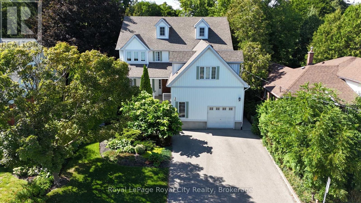80 Invergordon Avenue
Minden Hills, Ontario
Gull River Home or Cottage is in Minden for all the activities in town, on the river and with boating access to Gull Lake! Enjoy the quiet setting on the front porch. Entertain on the spacious back deck. Level lot to play on. Gradual entry shoreline into the Gull River for swimming, boating or tubing down to get an ice cream cone! This three bedroom home has been recently upgraded and is in move in condition. Spacious Living Room with a walk out to the back deck. Dining Room for quiet dinners. The Eat In Kitchen offers a view of the river while you enjoy a meal. Enjoy the river view while you prepare a meal. Two piece bathroom conveniently located at the side door completes the main floor. Upstairs the master bedroom has spacious closets, walk in closet and an ensuite laundry all handy. Second bedroom has spacious closet as well. Third Bedroom or Den. Main Bathroom is four piece and was recently upgraded with a new tub and shower surround. Full unfinished basement for storage. Two garden sheds outside.. (id:54532)
3 Grenville Street N
Saugeen Shores, Ontario
Welcome to The Chantry, a beautifully crafted three-bedroom, two-storey home by Launch Custom Homes, located in the desirable Easthampton development just two blocks from the heart of downtown Southampton. Now featuring LP SmartSide exterior siding! This thoughtfully designed residence offers an open-concept main floor with gracious 9-foot ceilings and an abundance of natural light. The gourmet kitchen is a showstopper, featuring a large island with breakfast bar, quartz countertops, a walk-in pantry, and custom cabinetry. From the dining area, patio doors lead to an oversized covered cedar deck, perfect for enjoying meals indoors or out. The living room is anchored by a cozy gas fireplace with a custom surround, creating a warm and inviting space for relaxation. The main floor also includes a spacious primary suite complete with a walk-in closet and a luxurious four-piece ensuite bath with a glass and tile shower. A convenient family entry from the garage leads to a well-appointed laundry room with a folding table and built-in sink, as well as a two-piece powder room. Upstairs, you'll find a versatile open area ideal for a home office, reading nook, or study space, along with two additional bedrooms and a full bathroom. Clever storage solutions are tucked into the eaves, maximizing usable space. The unfinished basement offers exciting potential, with a separate entrance from the garage and room for two more bedrooms, a full bath, and additional living space. The utility room provides generous storage, and the home is roughed in for a whole-home generator panel. Wrapped in designer stone and LP SmartSide siding, this custom-built home also features a concrete driveway and a fully sodded yard. Move in and enjoy the perfect blend of craftsmanship, comfort, and location in your new Southampton home. Ask about Basement finishing options. Photographs from previous build with opportunity to choose your own finishes! (id:54532)
57 Victoria Street
Kincardine, Ontario
Welcome to this beautifully maintained one-owner home nestled in the heart of Inverhuron, where pride of ownership shines throughout. The main floor features a warm and inviting sunroom that opens onto a stunning backyard oasis perfect for morning coffee or evening relaxation. The bright living room offers a cozy place to unwind, with a peek of the lake just beyond the trees. With 2 spacious bedrooms on the main level and an additional 2 bedrooms in the fully finished basement, there's room for family and guests alike. The lower level also includes a 3-piece bathroom, a generous family/rec room with a fireplace, and a dedicated office space, ideal for working from home or hobbies. Outside, you'll fall in love with the elegant yard bursting with beautiful flowers and mature trees. Soak in the serenity from your private hot tub, surrounded by nature and backing onto a protected forest for total privacy. A detached 2-car garage offers ample storage and parking, with additional space for vehicles and toys, plus a handy garden shed for your tools and lawn mower. Located just minutes from the beach in the quaint lakeside community of Inverhuron, and only a short drive to nearby amenities, 5 minute walk to the beach, minutes to Inverhuron park, short 7 minute drive to Bruce Power and 15 minutes to Kincardine. This home truly offers the best of both worlds, tranquil cottage living with everyday convenience. (id:54532)
117 Almur Drive
Georgian Bluffs, Ontario
Welcome to this exceptional custom-built waterfront home (2024) set on a picturesque 1.6-acre lot with spectacular sunsets. Offering over 2,600 sq. ft. on each level, with a fully finished walk-out lower level, this home is designed for both luxury and comfort. The main floor features a chefs kitchen with custom cabinetry, a butlers pantry, and elegant finishes throughout. The luxurious master suite includes a spacious walk-in closet and a 5-piece ensuite bath, creating a private retreat. The lower level and attached garage both enjoy the comfort of in-floor heating, adding warmth and efficiency. Step outside to your own private sand area at the shoreline, gather around the firepit, or launch from the dock for a day on the water. A 3-car attached garage and 32' x 40' detached workshop provide abundant space for hobbies and storage. Heated and cooled with an economical geothermal system, this home offers style, efficiency, and an unbeatable waterfront lifestyle with unforgettable sunsets. (id:54532)
128 Montgomery Street
Meaford, Ontario
Welcome to this fully renovated gem on one of Meaford's most sought-after streets Montgomery Street, affectionately known as Teachers Row. Homes here rarely come to market, and its easy to see why. This charming 3-bed, 3-bath solid brick home sits on over half an acre, offering in-town convenience, timeless style, and relaxed living just a short stroll to Georgian Bays sandy shores and the local school. Bathed in natural light from sunrise to sunset, the home is perfectly positioned to enjoy both morning rays and evening views from the front and back decks. Curb appeal shines with a paved driveway, natural stone walkway, and heated, partially insulated garage with inside access via the lower-level mudroom. Inside, the open-concept kitchen and dining area impresses with a custom handcrafted island, solid wood cabinetry, and Maytag True Fingerprint-Resistant appliances. Step through the walkout to your fully fenced backyard, ideal for entertaining or taking in the seasonal Bay views. The main floor features a spacious primary bedroom with LG Laundry Tower, a generous second bedroom, and a luxurious 5-piece bath with double sinks and soaker tub. The lower level includes a private third bedroom with 3-piece ensuite (in-floor heat, rainhead shower, custom vanity), a second kitchenette, cozy living area with electric fireplace, and separate entrance ideal for guests or income potential. A bonus 380 sq ft family room features a gas fireplace and its own 3-piece bath with in-floor heating and rainhead shower, perfect for movie nights or playtime. Outside, enjoy stone landscaping, a sand pad with drainage for pool or firepit, 30AMP RV hookup, and generator rough-in all ready for year-round enjoyment. This is Meaford living at its best. (id:54532)
1021 Millwoods Road
Algonquin Highlands, Ontario
Looking for a year-round home or cottage on waterfront that is affordable? Check out this 3 bdrm., 2 bath home on highly desirable Kushog Lake. The yard has a perimeter fence plus a secondary fenced area just off the side of the house. Have dogs? It is ready to go! The home could use some updating but is a solid build. The basement has a workshop area, a 2pce washroom, and laundry facilities. Nestled in the trees, the yard is wide with lots of room to play. Follow the stairs to the waterfront and you are immediately taken with the amazing granite rock wall. The location on the lake is in a narrow finger that ends at a dam so there is minimal boat traffic. If you are a paddle boarder, canoer, kayaker, or swimmer, this is a fabulous location! Into boating? Head out into the open waters for endless watersport fun. Kushog Lake is an Algonquin-style lake with lots of bays to explore and beautiful rock outcroppings. Small craft can also get into Lake St. Nora during the regular water-level season. (id:54532)
408 Northport Drive
Saugeen Shores, Ontario
This beautiful 4 year old raised bungalow is located in one of Port Elgin's newer areas and has everything you could want in a home. The open concept main floor has 9' ceilings, kitchen with quartz counter tops and center island, living room with gas fireplace, dining area with patio doors to the rear deck, 2 bedrooms, 2 full bathrooms & primary bedroom has an ensuite and walk in closet. The lower level consists of a large bright rec room, 2 additional bedrooms, 3rd full bath, entrance from the garage to the basement and a laundry area. The home is nicely landscaped, has a covered deck and the rear yard has a garden shed, fire pit, large stone patio and is fully fenced. (id:54532)
661 Gloria Street
North Huron, Ontario
For Sale: Exquisite Custom-Built Home Perfect for Main Floor Living Welcome to this stunning three-bedroom, two-bathroom custom-built home, thoughtfully designed for comfortable main floor living. This property features high-end finishes throughout, showcasing quality craftsmanship and attention to detail. Key Features: Spacious Design: Enjoy an open and airy layout that maximizes space and functionality, perfect for modern living. Large Two-Car Garage: Conveniently store your vehicles and gear in the expansive two-car garage, providing easy access and additional storage. Full Basement Potential: The full basement includes a bathroom rough-in, offering the opportunity to create additional living space or entertainment areas to suit your needs. Outdoor Appeal: The fenced backyard provides privacy and security, ideal for family gatherings, pets, or simply enjoying the outdoors. Immaculate Curb Appeal: The concrete driveway and picturesque surroundings enhance the home's exterior, making it a true standout in the neighborhood. This move-in ready home combines luxury and practicality, making it the perfect choice for families or anyone seeking a serene living environment. Don't miss the chance to make this beautiful property your own schedule a showing today! (id:54532)
1180 Queen Street
Kincardine, Ontario
Well-maintained 1.5 storey yellow brick century home on a generous 64.7ft x 179.56ft lot in the growing community of Kincardine. Ideally located within walking distance to the golf course, downtown, beach, hospital, and schools, this charming home combines classic character with modern updates, making it truly move-in ready. Recent improvements include a 2021 natural gas furnace and central air, updated garage door, exposed concrete double driveway, vinyl windows, wood flooring, and an L-shaped deck. The main level offers a bright sunporch/mudroom, functional kitchen with breakfast bar, formal dining room, office, living room, and a 4-pc bath with convenient main floor laundry. Upstairs, you'll find 3 spacious bedrooms and a 3-pc bath. The walkout basement provides plenty of options, with a partially finished space that could serve as a family room plus an unfinished utility area. A detached garage with a brand-new 2025 concrete floor adds excellent storage. If you've been looking for a well-cared-for century home with holding excellent value and updates in all the right places, this one deserves a look! (id:54532)
4 Sargent Boulevard
Centre Wellington, Ontario
Welcome to 4 Sargent Blvd - Where Country Chic Meets Everyday Family Living. Tucked into one of Belwood's most sought-after family-friendly neighbourhoods, this beautifully updated home offers the perfect blend of modern comfort and relaxed village charm. With a spacious layout, double car garage, and a backyard designed for year-round enjoyment, it's the kind of place where kids roam freely, neighbours wave from the porch, and life moves at a gentler pace. Step inside to find a thoughtfully renovated interior featuring engineered hardwood floors, a stylish kitchen makeover (2020) with sleek grey cabinetry and quartz counters, and updated bathrooms throughout. Upstairs, three generous bedrooms and cozy new carpeting (2019) provide space for everyone to unwind. The home's layout is ideal for growing families, with a warm, welcoming living room, a wood-burning fireplace, and plenty of natural light. Outside, the magic continues. The private and fenced backyard is a true retreat - perfect for summer BBQs on the extended deck, morning coffee on the front porch, or watching the kids explore under the shade of mature trees. With a steel roof (2019), heat pump (2023), and updated windows and doors, this home offers peace of mind and energy efficiency too. Located just minutes from the waterfront, trails, and top-rated schools with the school bus stop just a short stroll away - this is more than a home. Its a lifestyle. Whether you're upsizing or planting roots in the country, 4 Sargent Blvd checks all the boxes: space, style, community, and comfort. (id:54532)
1 - 108 Landry Lane
Blue Mountains, Ontario
Beautiful, updated end-unit Villa in the prestigious Lora Bay community offering low-maintenance, four-season living just minutes from downtown Thornbury.Step inside to discover a bright and welcoming open-concept main floor, featuring hardwood floors throughout and a stylishly refreshed kitchen (2024) with LG Studio appliances, sleek countertops, modern backsplash and freshly painted cabinets. The kitchen flows effortlessly into the dining area and generous living room, highlighted by a striking stone-surround gas fireplace and a walkout to a private stone patio framed by mature trees and gardens ideal for quiet mornings or outdoor entertaining. A 2pc powder room completes the main level.Upstairs, you'll find two spacious bedrooms, each with its own private ensuite bathroom. The primary suite also has a walk in closet. A laundry area and additional storage are located just off the landing for convenience.The fully finished lower level has a large rec space/bedroom perfect for guests, along with a stylish 3pc bathroom.An attached 2-car garage offers ample storage for vehicles, bikes, and recreational gear, enhancing the homes functionality.Located in the coveted Lora Bay waterfront community, residents enjoy access to golf, two beaches, a members-only lodge, restaurant, and more. All this, just 5 minutes to downtown Thornbury, where you'll find award-winning restaurants, coffee shops, boutiques, and close proximity to the areas private ski and golf clubs. (id:54532)
361 Balmy Beach Road
Georgian Bluffs, Ontario
Welcome to Balmy Beach living at its finest. This exceptional 2006-built home boasts over 4,400 square feet of finished space, with Georgian Bay views that steal the show from nearly every room. Thoughtfully designed to offer both elegance and flexibility, the layout is a blank canvas whether you're envisioning a yoga studio, an in-law suite, or the ultimate entertaining zone in the sprawling lower level.Set in one of the areas most prestigious neighbourhoods, this home combines comfort, scale, and breathtaking surroundings in a way thats hard to match. Its not just packed with features, its built to elevate your everyday. There's way too much to cram in just a few lines. Come and experience how it fits your life, flawlessly. Private showings now available by appointment. (id:54532)
290/298 Frank Street
South Bruce Peninsula, Ontario
Discover the potential of this newly renovated 3-bedroom, 2-bath home, zoned for both residential and commercial use, making it an ideal opportunity for buyers and investors alike. Conveniently situated adjacent to the main street, you're just a short walk from Colpoy's Bay, Wiarton Marina, and the picturesque Spirit Rock Conservation Area in the charming town of Wiarton. This home has been meticulously updated inside and out, taken down to the studs and features all new renovations completed in 2024/2025. The interior boasts brand new appliances, a bright spacious kitchen with a large island and butcher block countertops, a natural gas furnace, new vinyl windows, a sizeable foyer that can double as an office, ensuite with jacuzzi tab and convenient laundry hookups on both the main floor and the second floor. The layout includes three spacious bedrooms and two full baths. The exterior offers municipal water and sewer, a generous barn-style drive shed, new roof, new siding, ample parking, along with a new back deck and stunning stone pathway. Set on an expansive double lot in an unbeatable location, you'll never have to worry about finding parking for downtown events, everything is just a leisurely stroll away, providing easy access to a plethora of amenities. Don't miss out on this incredible, fully renovated investment opportunity. Call today to schedule your viewing! (id:54532)
341 Palmerston Street
Saugeen Shores, Ontario
Welcome to 341 Palmerston St. - This charming raised bungalow is nestled in a private neighbourhood, this property presents a unique opportunity for homeowners seeking rental income, or families looking for a multigenerational living arrangement. With four spacious bedrooms and over 2200 square feet of living space, this home blends modern design with practicality. Upon entering, you are welcomed by a bright and inviting atmosphere. The main floor features an open-concept living area that is perfect for entertaining or enjoying a quiet evening at home. The kitchen is well-appointed with ample storage, while the two adjacent bedrooms provide comfort and tranquility. The lower level boasts a seamless flow from the living area to the second kitchen complete with all the essentials for cooking and entertaining. Two more bedrooms offer privacy and relaxation, making this unit highly attractive for a growing or extended family. This is a Legal Duplex so whether you choose to occupy the entire property, or take advantage of its rental income potential, financial flexibility is at your fingertips. Offset your mortgage with rental revenue or utilize the entire living space. Recent renovations provide added peace of mind, including a fully renovated basement, exterior waterproofing completed in 2021, updated electrical in 2021, and a basement 3 pc washroom and laundry. Don't miss this incredible opportunity to own this spacious home in a highly sought-after area. Schedule a viewing today! (id:54532)
495 Bruce Road 13
Native Leased Lands, Ontario
Soak in million-dollar sunsets from your own west-facing deck at this two-bedroom leased land cottage. Inside, you'll find an updated kitchen and bath, warm wood accents, and a cozy propane fireplace perfect for cool evenings. With decks at both the front and back, there's always a spot to enjoy coffee, a book, or a summer barbecue. Enjoy the view of Lake Huron right from the living room, or while dining at the kitchen table. A small entrance is ready to be completed with siding and insulation. The waterfront cottage is offered furnished and ready for you to make it your own. A small storage shed/bunkie, adds extra space to this low-maintenance property, ideally located minutes from Southampton and Sauble Beach. This is a great opportunity for an affordable lakeside getaway. Add your own finishing touches. Septic will need replacing. Annual lease: $9,000 + $1,200 service fee. Quick closing available. (id:54532)
952 Dorcas Bay Road
Northern Bruce Peninsula, Ontario
Oh my, the ocean-like views steal the show in this waterfront home on Dorcas Bay. As you step inside you'll be greeted by the open concept kitchen, dining, and living area creating the perfect place for entertaining family and friends. Expansive windows provide an abundance of natural light that floods the living space. A 14-foot patio door, added recently, leads to a generously sized deck, featuring glass panels and rails which were added in the last few years. You'll never tire from the ever changing, uninterrupted ocean-like views of Lake Huron from both inside and outside of this home. With 4 generously sized bedrooms and 2 bathrooms there is ample space for everyone. The primary bedroom boasts a renovated ensuite bathroom and the main bathroom has also been upgraded. On the upper floor you'll find the 4th bedroom space with a recently installed window providing more stunning water views. The home has seen a number of additional upgrades in the last few years including: new flooring throughout, LED lighting inside and out, new pex plumbing, new hot water tank and UV, and a freshened kitchen. The walk-out lower level currently features a utility area, laundry area and a roughed in bathroom, and provides an open canvas to design and add more living space if desired, while the built-in garage provides oodles of storage. The shoreline with its gradual water entry is ideal for families with smaller children to enjoy water activities. This home comes turnkey with furniture, appliances, pots/pans/cutlery/dishes and more. Conveniently located near Tobermory, Singing Sands Beach, and the Grotto, you and your guests have access to an array of recreational activities, shops and restaurants. This property is currently licensed for STA stays with a proven rental income. (id:54532)
102 Fire Route 364a Route
Trent Lakes, Ontario
Discover the exceptional tranquility of this pristine Crystal Lake hideaway. A fabulous point lot with 2.26 acres and 300 feet of Algonquin style, rock and century pine waterfront that backs onto Crown Land. The 3-bedroom main cottage, extensively updated in 2022, pairs seamlessly with a separate, self-contained guest bunkie featuring 2 additional bedrooms, washroom, kitchenette, sitting area, laundry, and its own private deck, offering a combined living space of 1450 sq ft. This beautifully treed gem is tucked away at the very end of a privately maintained 3-season cottage road. A classic mid-century Viceroy style cottage offering a spacious open-concept interior with new high-end kitchen features including stone tops, soft close, impressive 9 ft harvest table and new appliances in 2022. A lovely screened in porch with a stunning view awaits. 14' x 16' storage shed. 200 AMP service. Outdoor shower. Updated utility systems including plumbing, water heater, water filtration with UV, and water pump in 2022. The Shore Road Allowance (SRA) is owned and has a full 2022 survey with buildings located. This ultra-private setting sets the perfect stage for enjoying one of the region's most pristine lakes - with no neighbours in sight! Crystal Lake, a spring-fed glacial treasure, is defined by its iconic rock and pine shoreline with low cottage density. Enjoy full sunrises and long lake views. 26 easy steps or a gentle pathway leads to a pair of docks for exceptional deep water swimming. Excellent fishing for bass and lake trout. 30+ kms of shoreline to explore by boat, or take a quiet paddle into Iron Mine Bay. On-water marina. Kinmount's amenities; including the Fairgrounds, Highlands Cinema, LCBO, groceries and ATV trails are 15 mins away. This 3-season property is 30-35 mins from Bobcaygeon/Fenelon Falls/Minden. Less than 2.5 hrs from the GTA. Bell 5G HS internet. This property exudes pride of ownership and is fully furnished and ready to enjoy yet this fall. (id:54532)
69 Albert Street N
Saugeen Shores, Ontario
Nestled in the heart of Southampton on a 100' x 106' lot, this timeless two-storey yellow brick home exudes character and charm that have been lovingly preserved over the years. With spacious interiors featuring 9'8" ceilings, this stately residence boasts four large bedrooms, a welcoming living room, a bright, open kitchen with dining area, and a distinctive square bay window that fills the space with natural light. Enjoy the convenience of main floor laundry and the bonus of a cozy main floor den, with garden doors that open to a private fenced lot perfect for family gatherings or peaceful relaxation. This home has been updated with gas forced air heating and central air added in 2017, a newer owned gas hot water tank (2019), and roof shingles along with a peaked roof that were replaced in 2014. Newer soffits, fascia, and eavestroughs complete these thoughtful upgrades. For those who love to entertain, the heated in-ground concrete swimming pool is an inviting retreat that will make summers unforgettable. The home's heritage features create a sense of warmth and sophistication. A handcrafted curved staircase, a stunning butternut wood fireplace mantel, classic pine floors, and wide baseboards bring elegance and personality to each room. With large windows allowing abundant light and spacious rooms designed for comfort, this home is a true Southampton gem. Homes like this rarely come to market, and with summer approaching, now is your chance to make this beautiful home yours in time for relaxing. Don't miss this unique opportunity schedule your viewing today! (id:54532)
429540 8th B Concession
Grey Highlands, Ontario
Welcome to your private retreat, set on 92 stunning acres w/ km of trails + an operational sugar shack crafted from timber harvested on-site, complete with 300 taps. This 8000+ sqft custom-built home is your dream home offering rustic charm a+ high-end finishes, w/ in-floor radiant heating throughout the entire house + 2 furnaces + oversized 3-car garage -inside entry to mud room, w/ mezzanine + workshop area.Step into a grand open-concept living space with vaulted ceilings, wide plank flooring, pot lights, and large custom windows. The custom kitchen is a showstopper, featuring a commercial-grade 46" Kucht gas stove with 8 burners, oversized island, quartz counters, custom hood, and pendant lighting. A butlers pantry, large laundry/pantry room + built in desk space.The home offers 3+2 bedrooms, 5 full + 2 half baths, each with quartz counters, custom vanities, tile surrounds, and designer lighting. The formal office is off the entrance w/ custom french doors + large bright windows. Strong internet available. The primary suite includes its own heating zone, walk-in closet, spa-inspired ensuite with floating tub, large glass shower with stone flooring, and double vanity. Downstairs, enjoy 9-ft ceilings, a bar w/ folding window to the exterior to bring the indoor entertainment space outdoors, a double-sided stone fireplace, theatre room (wired), games room, gym with walkout, and separate garage entrance with future locker/mudroom. Wired sound system throughout home, deck, and gym.Outside: covered front porch w/ glass railings overlooking the property, custom double doors, armour stone steps, gardens, veggie beds, cleared spot at back of property for campouts. The 3000 sqft shop features heated floors, 16 ft ceilings, its own propane tank, + oversized garage doors.Whether you dream of a family compound, hobby farm, or luxury retreat, this one has it all. Hunting, hiking, syrup tapping, or stargazing, your country lifestyle starts here. (id:54532)
91 Tolpts Road
The Archipelago, Ontario
Welcome to your Parry Sound - Muskoka escape on prestigious Blackstone Lake, one of the areas most desirable cottage-country lakes, known for its unspoiled beauty, crystal-clear waters, and crown land surroundings that keep it peaceful and private. This 3-bedroom, 1.5-bath bungalow has been cherished by the same family for generations and offers a rare opportunity to own a property that spans both the north and south sides of a peninsula, delivering exceptional privacy and panoramic views in every direction. Step onto the massive new deck (2024) and take in the spectacular scenery, including your own private bay with no neighbours in sight. With 860 feet of waterfront, multiple docks, and a dry boathouse at the waters edge, you'll have endless ways to enjoy the lake. Inside, the cottage blends rustic charm with modern comfort, featuring new appliances (2023), a cozy wood stove, and a drilled well with a brand-new pump (2024) for peace of mind. The layout is ideal for family gatherings, long summer days, and relaxed evenings. The sun room off the living space offers bright views of the property from multiple directions and a bug free zone. Wake up in your master bedroom and enjoy a quiet coffee on your own deck facing the water. Blackstone Lake is loved for boating, fishing, and its sense of seclusion, yet its easily accessible from Parry Sound and Highway 400. Whether you're swimming off the dock, exploring the quiet bays by kayak or boat, or entertaining friends on the deck, this property delivers the quintessential Parry Sound - Muskoka cottage lifestyle. Don't miss this once-in-a-generation opportunity to own a legacy cottage in one of Ontario's most stunning natural settings. (id:54532)
1671 Hwy 60 Highway
Huntsville, Ontario
Welcome to this true bungalow, lovingly maintained by the same family and ideally located on Highway 60, just minutes from downtown Huntsville. This 3-bedroom, 2-bathroom home sits on a picturesque 3-acre property, offering both privacy and convenience. Inside, the heart of the home features a stunning stone electric fireplace as the centerpiece of the sunken living room is a cozy spot to gather year-round. The bright sunroom is perfect for enjoying peaceful mornings or relaxing evenings while taking in the natural surroundings. A brand-new exterior siding to the garage gives the home a fresh look, and the single attached garage (20x24) provides practical storage and parking. The property itself is dotted with mature trees, including a beautiful apple tree that draws local wildlife, creating a serene country feel. Whether you're searching for your first home, a retirement retreat, or simply downsizing to something more manageable, this property offers the perfect blend of comfort, charm, and location. (id:54532)
69 Nottingham Street
Guelph, Ontario
This distinctive stone cottage, originally built in 1880, was thoughtfully expanded in 1994 with a spacious two-storey addition to meet the needs of modern family living. Ideally situated in the heart of downtown Guelph, this exceptional home offers a rare blend of historic character and contemporary comfort that is nestled on a generous lot with parking for four vehicles and the potential to build a garage or workshop. The main floor offers a warm and inviting layout, featuring a bright living room within the addition, a spacious eat-in kitchen, a formal dining room, an office, and a cozy sunroom- a fantastic space to unwind with your morning coffee or a favourite book. You'll also find two well-appointed bedrooms, including the primary suite, a full 4-piece bathroom, and an enclosed porch, all contributing to a functional and versatile main level. The second-storey addition includes four additional, well-sized bedrooms and a second 4-piece bathroom, providing ample space for growing families or guests, while the partially finished basement extends the living area with a recreation room, perfect for movie nights, a games room, or a children's play area. Step outside to enjoy the large deck and fully fenced backyard with mature trees, offering a peaceful setting for entertaining, gardening, or play. With over 2,600 square feet of living space, this home is ideal for growing families seeking charm, modern livability, and unbeatable walkability. Just steps from the heart of downtown Guelph and walking trails along the Speed River, this property is truly one of a kind. (id:54532)
1160 Skeleton Lake Rd 2 Road
Muskoka Lakes, Ontario
Charming 2-Bedroom Home on Beautifully Treed Lot Near Skeleton Lake. Welcome to this impeccably maintained 2-bedroom, 2-bathroom rural home, nestled on a private, beautifully treed lot just minutes from the shores of spectacular Skeleton Lake. Built in 2014, this inviting home offers comfort, functionality, and style, just a perfect location. Come step inside this bright living space. Enjoy the cozy wood-burning fireplace in the living room, ideal for those chilly evenings. The dining room give access onto a large, south-facing back deck through sliding glass doors, perfect for entertaining or relaxing under the remote-controlled awning on a hot summers day. The spacious primary bedroom boasts a private ensuite, while the second bedroom and full bath offer plenty of space for family or guests. Over the past few years, numerous upgrades have been made, enhancing both the homes efficiency and aesthetic appeal. Outside, enjoy the peace and privacy of a natural setting, with mature trees surrounding the home. At the end of the road, take advantage of public access to Skeleton Lake, including a dock and boat launch, ideal for a quick dip or launching your boat for a ride on this pristine lake. This is a rare opportunity to own a turn-key home in a beautiful area. Don't miss your chance to enjoy the tranquility of rural living with stunning water access just moments away. (id:54532)
211 Holditch Street
Bracebridge, Ontario
Welcome to this exceptional quality, one-year-old custom-built residence offering luxurious living on the Muskoka River with access to Lakes Muskoka, Rosseau, Joe. This fully serviced, in-town waterfront home combines modern elegance and design with timeless Muskoka charm, making it an ideal retreat for discerning buyers. Step inside to find exquisite quality of finish throughout, beginning with a grand 8' entry door that opens into a thoughtfully designed open concept main level.with 16' ceilings, shiplap accent walls, hardwood flooring and a stunning gas fireplace and walkout to the front 11' X 27' covered and open riverview deck. The main floor also features a stunning master suite, private office, convenient laundry, and a chef-inspired custom kitchen with granite countertops, a centre island, and high-end finishes and appliances. The walkout lower level expands the living space with two additional bedrooms, a fitness room, and a large family/entertainment room complete with wet bar which is perfect for gatherings or relaxing by the shoreline.This home has been built with quality and efficiency in mind: pre-finished wood exterior, high-efficiency furnace with central air, triple-pane windows, upgraded insulation for soundproofing, and solid interior doors throughout. The heated double garage adds comfort and convenience year-round. With its prime location, designer finishes, and seamless access to Muskoka's most desirable lakes, this property is a rare opportunity to enjoy luxury waterfront living within minutes of town amenities. (id:54532)
796362 Grey 19 Road
Blue Mountains, Ontario
This is a rare find at the base of Blue Mountain...at the time of listing, it's the only freehold chalet inside Mountain Road at the North end, putting you just a few steps from the ski hill. The current owner even skis right in and out of the front door! With 5 bedrooms spread across 3 levels (and a bathroom on each floor), this contemporary chalet is perfectly designed for family gatherings and weekend guests. Built in 2015, it combines an unbeatable location with modern construction and carefree living...no draughty old ski cabins here. Heres a fun bonus: although the address is Grey Rd. 19, the property actually fronts onto Lucille Wheeler Crescent, boasting 180 feet of frontage. That means theres potential to sever the lot if you're looking for an investment angle. And the best part? Its being sold fully turn-key, complete with furniture and accessories...ready for you to enjoy this ski season. Book your showing right away! (id:54532)
428233 8th Concession A Concession
Grey Highlands, Ontario
This beautifully maintained 3-bedroom bungalow sits on a private 1+ acre property just outside the charming village of Feversham. Surrounded by mature trees, manicured lawns, and perennial gardens, it offers a peaceful country lifestyle with all the comforts of modern living. The home has been thoughtfully updated throughout. The bright, open-concept main living area features new flooring and a completely renovated kitchen designed with both style and function in mind. With sleek cabinetry, a large centre island, and modern finishes, its a space where family and friends will love to gather. A walkout from the kitchen leads to the back deck, making indoor-outdoor living and entertaining effortless. The bathroom has been fully renovated with fresh, contemporary finishes and features a spacious walk-in shower, adding both luxury and convenience to everyday living. Convenience is further enhanced with main-floor laundry and direct access to the attached garage. The lower level is partially finished, providing additional living space, a roughed-in bathroom, and plenty of storage, leaving room for your personal touch and future expansion. This property combines privacy, natural beauty, and modern upgrades in a move-in ready package, just minutes from local amenities. Perfect for families, retirees, or anyone seeking a stylish and serene country retreat. (id:54532)
429 Havelock Street
Huron-Kinloss, Ontario
Step into timeless elegance with this charming 3-bedroom, 1-bath Craftsman-style home that seamlessly combines classic character with thoughtful modern updates. The inviting formal living room welcomes you with original hardwood floors and a stunning hand-cut stone fireplace, creating a warm and memorable gathering space. The updated galley kitchen blends modern convenience with traditional style, while the renovated four-piece bathroom features contemporary fixtures and stylish finishes.Upstairs, a spacious attic has been transformed into a cozy third bedroom, offering flexibility for guests, a home office, or a creative retreat. The full, dry, unfinished basement provides abundant storage or the perfect spot for a workshop or future living space. Outside, enjoy the benefits of a double detached insulated garage and beautifully landscaped grounds that enhance the homes curb appeal. Relax or entertain on the attractive concrete patio, ideal for outdoor dining and gatherings.Brimming with character, practical updates, and inviting spaces, this delightful home is ready to welcome you to a new chapter. (id:54532)
943 5th A Avenue E
Owen Sound, Ontario
This beautiful freehold detached home backs onto the escarpment and combines an upscale living with natural outdoor beauty. This home will surprise you with over 2,000 square feet of total finished living space and its bright, modern open-concept design. The main floor features stunning hardwood floors, vaulted ceilings, pot lights, the main foyer has direct entry from the garage, complete with mezzanine with storage and a two piece bath. The heart of the home is the modern kitchen, perfect for entertaining, with stainless steel appliances, a large island, and a seamless flow into the dining and living area with walkout to the rear deck and professionally landscaped backyard. The main level also has the primary bedroom which boasts a spa-like ensuite with walk-in shower and large closet with built-ins, then there is a second good sized bedroom also with a large closet. The fully finished lower level offers expansive additional living space, with a bright family room with gas fireplace, two more bedrooms, another full bathroom, laundry, utility room and more storage space. Relax in the backyard with a private deck and awning surrounded by beautiful professionally landscaped yard and a large storage shed. Green Ridge Estates is a quiet friendly freehold community (no condo fees) with walking distance to downtown shopping, parks, the library, and is also close to the Julie McArthur Recreational Centre. Do not miss the chance to experience simple, luxury living. (id:54532)
283 Bricker Street
Saugeen Shores, Ontario
Fully updated bungalow that combines comfort, style, and peace of mind. Major upgrades have already been done for you: shingles (2020), ductwork, furnace & A/C (2022), and a new owned hot water heater (2024). Inside, you'll love the stunning kitchen featuring sleek stainless steel appliances, modern backsplash and hardware Along with fresh, easy-care vinyl flooring throughout. The Smart Nest thermostat adds efficiency and convenience to your everyday living. Move in and enjoy this turnkey home in a great Port Elgin neighbourhood close to schools, parks, and all amenities. Don't miss your chance to make this updated gem yours! (id:54532)
24 Church Street
Melancthon, Ontario
Impressive custom home in Hornings Mills on a 1 acre lot. Great curb appeal from the paved driveway, sweeping lawn, and grand entrance. The back yard is fenced for carefree enjoyment of the trails through the pristine bush. The spacious front foyer leads to the open living spaces including the living room with natural gas fireplace, dining area and kitchen. Situated to take in the sunrise, the kitchen features quartz countertops, countertop dining, a walkout to the deck with great views. Interior access from the double garage into a mudroom with convenient access to the kitchen. Main bedroom is spacious with a walk-in closet, 5 piece ensuite with soaker tub and shower. Two additional bedrooms on the main floor, a 4 piece bathroom and dedicated laundry room with lots of storage. Beautiful finishes throughout. The lower level features oversized windows with open space that provides many options. There is a rough-in for a bathroom, natural gas furnace, natural gas hot water heater and generlink. Built in 2021 with Tarion Warranty. Storage shed and wood storage. Ideal location in a great community just north of Shelburne where recreational activities are endless: Bruce Trail, Kilgorie Pine River Loop with access off the winding and picturesque River Road. Love where you live, year round. (id:54532)
178 Frederick Street W
Wellington North, Ontario
EXECUTIVE FLAIR A ONE-OF-A-KIND ESTATE WITH LIMITLESS POSSIBILITIES. Welcome to this exceptional property, perfectly situated in the thriving, fast-growing community of Arthur, within Wellington North Township. Set on 6.96 acres of serene, private countryside, this remarkable property offers over 6,000 sq. ft. of thoughtfully crafted living space - an ideal blend of comfort, versatility, and room to grow. A standout feature of this home is the expansive semi-detached addition, designed to accommodate extended family, support a home-based business, or generate valuable immediate rental income. Whether you're seeking a multi-generational living arrangement or a savvy investment opportunity, this estate presents a rare chance to live, work, and prosper - all in one extraordinary place. The oversized double garage with generous storage ensures there's room for everything you need and more. Step outside to enjoy breathtaking views of lush greenery and open skies, with ample space to relax, entertain, or explore new possibilities. This property offers a lifestyle truly unmatched - perfect for hosting family gatherings, pursuing amazing income opportunities, or simply savoring the peace and privacy of rural living. Here is your chance to own a home where comfort, potential, and opportunity come together seamlessly. (id:54532)
16 Hall Avenue
Guelph, Ontario
Welcome to 16 Hall Avenue, Where Style Meets Function in Guelph's South End! Perfectly designed for the modern family, this beautifully finished home offers both elegance and practicality. A classic brick façade and double door entry open to a bright foyer with soaring two-storey ceilings.Host with ease in the formal dining room, featuring a tray ceiling and statement chandelier. The space flows into a spacious great room with herringbone-patterned hardwood floors and custom millwork - one of many upscale details throughout. At the heart of the home is a gourmet eat-in kitchen with custom cabinetry, Caesarstone Quartz counters, under cabinet lighting, and a glass tile backsplash. The central island and bright breakfast area open to the large rear deck ideal for indoor-outdoor living. A practical mudroom with garage access, built-ins, and a utility sink keeps busy households organized. Upstairs, the primary suite is a relaxing retreat with backyard views, a walk-in closet with built-ins, and a spa-like ensuite with a soaker tub, walk-in shower, and gold fixtures. Three additional bedrooms share a 5-piece bathroom with double vanity, and a second-floor laundry room adds convenience. The fully finished basement offers luxury vinyl plank flooring, pot lights, and big windows for natural light. Enjoy the sleek fireplace in the Rec room, and host movie nights in the adjacent theatre room (or optional fifth bedroom). A modern 3-piece bath and bonus space for an office, gym, or playroom complete the level. The fully fenced backyard includes a custom trellis and generous deck perfect for dining, play, or gardening. Walk to schools, parks, and amenities, with easy access to commuter routes. 16 Hall Avenue is the full package! (id:54532)
136 Hedgewood Lane
Gravenhurst, Ontario
Immaculate bungalow on private forested lot in Pineridge Gravenhurst! With 2,141 sq ft total finished living space, 2 + 1 Bedrooms, 2.5 Bathrooms, double car garage with epoxy floors and whole home Generac system this home has it all! Pride of ownership shines in this bright and beautifully maintained home, offering 1,741 sq ft on the main floor plus a partially finished FULL HEIGHT basement. Original owner, built in 2006 being offered for the first time. Rare open-concept floorplan features a spacious living area, family room, kitchen with large island, and upgraded appliances ideal for both entertaining and everyday life. The main-floor primary suite offers a walk-in closet and 4 piece ensuite, while main-floor laundry and inside access to the garage add to everyday convenience. The partially finished basement includes a generous rec room space ready for the new owners personal touches, third bedroom, half bathroom, and a workshop area, with enough space for hobbies, guests, or extended family. The open layout continues downstairs for a bright, welcoming feel. Enjoy the Pineridge community and clubhouse amenities for many social events year-round. Walking distance to Gull Lake Rotary Park as well as Down town Gravenhurst for all your amenities, restaurants and shops. This well designed bungalow in prized Pineridge area of Gravenhurst won't last long, book your showing today! Pineridge Association fees are $360/year. (id:54532)
120 Landry Lane
Blue Mountains, Ontario
Over $110K in Recent Upgrades! This stunning home offers rare privacy and tranquility in Lora Bay, Grey County's premier waterfront golf community. Thoughtfully updated, it blends elegance, comfort, and modern lifestyle features. Highlights include a fully finished lower level with new flooring, a sleek glass & mirrored gym, and an entertainment room with a custom built-in, lit, feature wall, surround sound, and an 85" Samsung smart TV. The primary suite was reconfigured for added privacy and storage, complemented by an updated fireplace in the living room, and fresh paint throughout. The main living area impresses with soaring 20-foot vaulted ceilings and floor-to-ceiling windows, flooding the home with natural light and framing picturesque backyard views. The gourmet kitchen offers a granite island, butler's pantry, walkout to the BBQ patio, main floor laundry/mudroom, and attached double garage. For peace of mind, a Guardian Generator ensures reliable power year-round. New Alarm Guard Security System with motion detectors, door/window sensors, heat and fire sensors, temperature sensors, and flood sensors included. All equipment owned. The main-floor primary suite features a spa-inspired ensuite with a clawfoot tub, calming views, and a private backyard walkout. A versatile office/guest room and powder room complete this level. Downstairs offers two additional bedrooms, a 3-pc bath, and the new gym and entertainment space, perfect for guests or movie nights. Set on a premium lot backing onto a natural landscape, this 2+2 bed, 2.5 bath home combines modern upgrades and an unmatched lifestyle. Residents enjoy exclusive amenities including a private beach, clubhouse, golf (membership not incl), and the Georgian Trail, all just minutes to Thornbury's shops, dining, yacht club, and ski clubs. (id:54532)
Lot 15 North Street N
Central Huron, Ontario
Welcome to Clinton Heights, a welcoming new subdivision on the edge of town where comfort and convenience come together. Ideally located just an hour from London or Kitchener, and only minutes from the sandy shores of Lake Huron, this community offers a peaceful lifestyle with easy access to all the amenities you need. This to-be-built detached bungalow is designed with both families and retirees in mind, featuring 2 spacious bedrooms, 2 full bathrooms, and a double car garage. Built with quality craftsmanship, the home can be tailored to your lifestyle with a wide range of floor plans, finishes, and fixtures. The full basement also provides the option to add more bedrooms or living space as your needs change. Combining modern design with everyday practicality, this home is perfect whether you're looking to downsize without compromise or grow into a new family space. Clinton Heights offers a rare opportunity to enjoy small-town charm, nearby beaches, and a thoughtfully designed home at an affordable price. (id:54532)
347 Starwood Drive
Guelph, Ontario
East-end backing onto greenspace! Welcome to 347 Starwood Drive - the quintessential family home, offering 3 bedrooms, 4 bathrooms, and an unbeatable location close to top-rated schools, parks, and everyday amenities. The bright foyer opens into a spacious living room with vaulted ceiling and rich hardwood floors. The inviting eat-in kitchen features ample pantry-style storage, a central island, and a walkout to your raised deck overlooking the treetops. Upstairs, the impressive primary suite boasts a vaulted ceiling, two double closets, and a dedicated ensuite. A second 4-piece bathroom serves the additional two bedrooms, both offering generous closet space. The finished walk-out basement includes a large recreation or flex space, plus a convenient secondary powder room. Walk to the public library or enjoy the trails at Guelph Lake Conservation Area - this home puts family-friendly living right at your doorstep! (id:54532)
35 Elgin Street S
Blue Mountains, Ontario
Beautiful 2+2 bedroom raised bunglow on a quiet dead end street in downtown Thornbury, steps to the waterfront and downtown shops and restaurants. This home has been meticulously cared for and updated since the current owner took possession and features an open plan main level with refaced kitchen, new quartz counters and new hardware and a gas f/p in living room. The primary features a new bathroom with tiled shower and a walk in closet. There is also a guest bedroom and 2 piece powder room. The lower level has 2 good sized guest bedrooms, with updated 4 piece bathroom, a laundry room and large rec. room. The garage has been drywalled, insulated and an epoxy floor installed along with expansive steel cabinetry. Other upgrades include all new flooring, paint, new rear cement patio with hot tub and shed, new furnance 2019, new a/c 2022. (id:54532)
V 3, W 5 - 1020 Birch Glen Road
Lake Of Bays, Ontario
Villa 3, Week 5 Premium Summer Week at The Landscapes on Lake of Bays. Here's your chance to own one of the most sought-after weeks of summer in Muskoka. Villa 3, Week 5 (July 20th to 27th) at The Landscapes offers the perfect escape during peak cottage season, when Lake of Bays is alive with warm waters, long days, and endless opportunities for boating, swimming, and relaxing. This spacious 3-bedroom, 3-bath villa spans 2,181 square feet and is beautifully designed for comfort and style. It features a bright open-concept living and dining area, a gourmet kitchen, and the signature Muskoka Room with a stone fireplace the perfect place to gather after a day on the lake. The primary suite offers a luxurious ensuite, while two additional bedrooms provide ample space for family and guests. Every detail is carefully maintained so that all you need to do is arrive and enjoy. As an owner, you'll have full access to the resorts extensive amenities, including a sandy beach, boathouse, clubhouse, docking facilities, walking trails, and more. With professional property management handling the upkeep, your time at the villa is always carefree. Plus, through The Registry Collection, your week can be exchanged for stays at other luxury destinations worldwide. Remaining week for 2025, Oct 17th. 2026 Weeks are Feb 8th, March 22nd, May 31, July 26th and September 6th, perfect to catch the fall colours (id:54532)
122 Grey Owl Road
Mckellar, Ontario
PRISTINE GREY OWL LAKE! 4.5 ACRES of PRIVACY! 675 ft WATERFRONT! NATURAL SAND BEACH! RARE POINT OF LAND! Prime Southern Exposure, Enjoy access into fabulous Lorimer Lake for miles of boating & fishing enjoyment, This is the original site of 'Grey Owl Lodge' steeped in history, Fully winterized 2 bedroom stone sided bungalow/cottage features Vaulted pine ceilings, Classic stone fireplace w new efficient airtight insert, New updated laminate flooring, 4 pc bath, laundry, Large Basement area + storage room with walk out ideal for storing all the toys and cottage items, This cottage can be used immediately & ultimately renovated to create the 'Dream Lake House' you've always wanted! Captivating Southerly Views over Grey Owl, Year round road access, Original log cabin lakeside bunkies remain for restoration, Insulated sleeper cabin is ideal for extended family/guests, PREMIUM LEVEL LOT FEATURES GRADUAL SLOPE TO WATER'S EDGE, STUNNING VIEWS, RARE OPPORTUNITY TO CREATE MEMORIES IN THIS PRIME LOCATION! (id:54532)
504097 Grey Road 12
West Grey, Ontario
Discover the perfect balance of independence and connection at 504097 Grey Road 12. This spacious raised bungalow sits on 4.52 acres of picturesque countryside just minutes from town, offering plenty of room for multi-generational living without compromising on privacy. The main level welcomes you with bright, open spaces including a living room, kitchen/dining area with walk-out to a multi-tiered deck, mudroom with garage access, a recently renovated 4pc bath, laundry, and three generously sized bedrooms filled with natural light from large picture windows. The finished lower level offers excellent potential for an in-law suite, featuring a 3pc bath, a spacious home gym/office, versatile art studio/bedroom, a cozy sitting area with gas fireplace, and a walk-out to the garden. Above-grade windows ensure this level feels warm and inviting, while additional utility, storage, and workbench space add practicality. Outdoors, the property offers a true country retreat: walking trails, a pond, and diverse plantings of paw paw, oak, nut and fruit trees, along with mature spruce and maples. Kids, pets, and gardens all have room to thrive here. Four sheds (3 with hydro) and a 2-car garage add convenience, while A2-17 zoning opens the door for a welding or agricultural repair business ideal for those blending home and work. Perfectly situated between Durham and Markdale, this property offers easy access to schools, shops, and everyday amenities, while keeping you close to Grey County's outdoor attractions - hiking, cycling, paddling, and skiing are all within reach. Whether you're seeking space for extended family, a hobby farm, or a live/work lifestyle, this property delivers the best of country living with convenience close at hand. (id:54532)
1283 Swan Street
North Dumfries, Ontario
It's not just a home, it's a lifestyle! Sitting on close to a half acre, this sprawling 2655 sq ft. showpiece bungalow masterfully blends historic charm with contemporary sophistication. Situated on an oversized tree lined private oasis and backing onto green space, it's so lush and peaceful, yet functional with two driveways and garage/workshop. Yoga or art studio to your left, backyard and private deck with hot tub to your right, and up a few steps into your dream home. The foyer has a private guest bath and then opens up into a massive, soaring ceiling kitchen, living room and dining room. The heart of the home - the entertainer's dream kitchen, with 10 ft. live edge wormy maple slab island, built in appliances including wine fridge, curated lighting, quartz, gas cooktop, and black sink and fixtures, this room is show-stopping. The dining room and living room are breathtaking. Vaulted ceilings with stone fireplace, beamed ceilings, new windows and doors, it's magnificent. Off the living room is the entrance to one of two completely separate private living spaces. This large bedroom with sitting area, walk in closet and five pc bath with private laundry can easily be converted into two bedrooms (by the Seller). Back through the kitchen, behind the massive 8 foot sliding door, retreat to your luxurious primary suite. Private den, spa like bath with walk in double, stone shower, and a large secluded bedroom with a secondary room which encompasses a w/in closet, laundry, coffee station, and walkout to private sitting area with hot tub. Accessible via the side entry, a few stairs down, you'll find a private wine cellar/speakeasy/cigar lounge for a moody, intimate retreat. Outside, the massive backyard invites you to unwind, with a private art or yoga studio overlooking the green space beyond, fire pit gathering area, detached garage/workshop, all offering endless lifestyle potential right at home Built to the highest standard by a master tradesman. (id:54532)
27 Peel Street E
Mapleton, Ontario
Welcome to this well-maintained brick side-split, ideally located in the picturesque and friendly town of Alma. This spacious home offers 3 bedrooms, 2 bathrooms, and plenty of living space for growing families or those seeking comfort and functionality. The main level features a bright, welcoming layout with generous room sizes, perfect for everyday living and entertaining. Downstairs, youll find a large rec room and a cozy family room, offering excellent space for relaxing, hobbies, or entertaining guests. Step outside and enjoy the expansive lot, ideal for gardening, outdoor play, or simply enjoying the peaceful surroundings. An attached garage adds convenience and additional storage. This home combines small-town charm with spacious living a perfect opportunity to settle into a quiet community while enjoying all the space you need. (id:54532)
16 - 167 Arkell Road
Guelph, Ontario
This bright and spacious end-unit townhome offers a perfect blend of comfort and convenience, with an open-concept main floor that flows seamlessly from the welcoming living and dining areas into a well-appointed kitchen, along with direct access to the backyard and garage for everyday ease. Upstairs, the primary suite features its own private ensuite, complemented by two additional bedrooms and a full bath, while the wonderful finished basement adds even more living space with a cozy rec room, laundry, and extra storage, ideal for relaxing or entertaining. As an end unit, this home enjoys added natural light and privacy, plus outdoor space that feels inviting and functional. Located in a highly sought-after area, you'll love being steps from walking trails, coffee shops, and all amenities, with easy access to public transit, excellent schools, and the University of Guelph. This is a move-in-ready opportunity in a prime location you wont want to miss! (id:54532)
2 Easton Avenue
Bancroft, Ontario
3 bed 2 bath Bungalow on large lot with mature yard and 1 car garage located on a quiet .22 Acre Lot close to town and the beautiful York River which offers trails to walk, snowbmobile or ATV into town! This full brick bungalow offers recent updates including Central Air and Quartz Counter tops / island in the kitchen along with recently updated stainless steel appliances. Enjoy the oak hardwood floors throughout living room and bedrooms, 200 amp electrical service and 220v in the Garage ready for your tools or EV Charger! The main floor master bedroom offers 2 closets and there is a closet in the other 2 main floor bedrooms. Massive Corner window in the main floor living room offers lots of natural light, ideal for entertaining. Partially finished basement with 2pc bathroom and large recreation room with fireplace rough in (capped) with stone mantle. Newer front deck with ramp offers convenience for people or pets with mobility issues. Convenient side entrance could lend itself to a future separate basement apartment or multi family living. Walking distance to all Bancroft amenities from this fantastic bungalow! Water heater 2021, Propane Furnace 2018. Great cell service from this location along with high speed internet, garbage and recycling pick up. View Floor Plans attached to listing and full iguide linked to listing. (id:54532)
223 Pearson Street
Meaford, Ontario
Well cared for traditional 2 bedroom bungalow on a great street, close to the Golf Course, Hospital and to Downtown shops and restaurants. Hardwood floors in the living and dining rooms, main floor laundry and updated 4pc bathroom. Newer rear deck overlooking perennial gardens is perfect for entertaining. Full basement with 2 piece bathroom, large family room and opportunity for a third bedroom and bathroom. Outside, two storage sheds to store all of your outdoor equipment. An oversized attached garage with inside entry from the foyer is a bonus. A great home to start your family or enjoy your retirement. (id:54532)
130b Barrett Road
Nipissing, Ontario
Set on 17 acres of mixed field and hardwood bush, this private country retreat is designed for a sustainable lifestyle. The property features a large spring-fed pond, a spacious 3-bedroom, 3-bath home with approximately 2,600 sq. ft. of finished living space on three levels, and a versatile 30 x 40 heated & insulated shop complete with its own washroom, separate septic, and office space perfect for a contractor, hobbyist or car enthusiast. The homes sun-filled main floor offers an open-concept kitchen, dining, and living area plus sunroom/office all overlooking the pond with access to deck. Included on the main-floor you'll find an inviting wood burning Fireplace in the living area, plus the primary bedroom including 4 pc ensuite and separate laundry room perfect for retirement living. The finished lower level includes an office that could easily convert into a family room or fourth bedroom, plus a home gym and beautifully designed cold room for storing your garden harvest. Additional highlights: Economical outdoor wood furnace with hot water system heating both home and shop, 30 x 16 wood shed for firewood storage, Back-up generator system including 10,000 KW generator for peace of mind. Expansive fields and hardwood bush ideal for gardening, outdoor recreation, or hobby farming. Located on quiet Barrett Road, just 2 minutes from Commanda, 20 minutes to Powassan, and 40 minutes to North Bay, this property combines privacy, practicality, and natural beauty. A rare opportunity to enjoy true country living with modern conveniences. (id:54532)
188 Wellington Street
Stratford, Ontario
Welcome to this stunning yellow brick century home, perfectly blending timeless charm and modern upgrades, all just walking distance away from the vibrant Stratford downtown core. With beautiful curb appeal, original pine floors, and timeless trim throughout, this home is sure to impress. Step inside to an incredible foyer with stylish black and white tile flooring that flows seamlessly into the updated kitchen that includes a gas stove, quartz countertops, a granite sink, newer appliances, and direct access to a fully fenced backyard where you can enjoy year-round privacy on the spacious concrete patio and lots of green space for kids and pets. The incredible layout also features an inviting living room and a separate dining room perfect for family gatherings and entertaining. Upstairs, the oversized primary bedroom boasts ample closet space, complemented by a second well-sized bedroom. The home includes two updated bathrooms, including an upstairs laundry room for added convenience. Additional highlights include a large basement perfect for storage, shed in the backyard, all new eaves, and private parking. With everything updated and move-in ready, this beautifully maintained home is an exceptional opportunity to be yours! (id:54532)
168 Palmer Street
Guelph, Ontario
Welcome to 168 Palmer Street, a custom-built home perfect for families seeking both luxury and convenience. Located steps from St. Georges Park, this home is also just a short walk from downtown Guelph and the GO station and walking distance to all schools and shopping. With over 4,700 square feet of exquisite living space, this property was designed for modern living. The main floor features a welcoming front porch, grand entrance, a gourmet eat-in kitchen with built-in stainless steel appliances, pantry, and a bright, spacious family room with a cozy gas fireplace, built-ins and walk out to the back yard, the formal dining room is a must see! There is also a main floor bedroom and three-piece bathroom that offer added flexibility. Upstairs, you'll find three generous bedrooms, each with its own ensuite bathroom. The fully finished lower level provides even more space to relax and entertain, with a large recreation room/games room, gas fireplace, a two-piece bathroom, and laundry room, with a laundry Shute! Step outside to discover your private oasis. The backyard is a true showstopper, featuring a beautiful SOLDA saltwater pool, hot tub, gazebo, and multiple patios and kids play centre all enclosed by mature trees. Excellent mechanicals, nine-foot ceilings and hardwood floors, complete this incredible offering. (id:54532)


