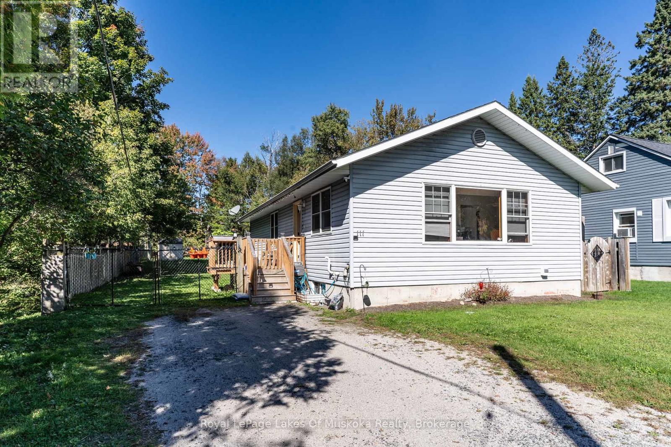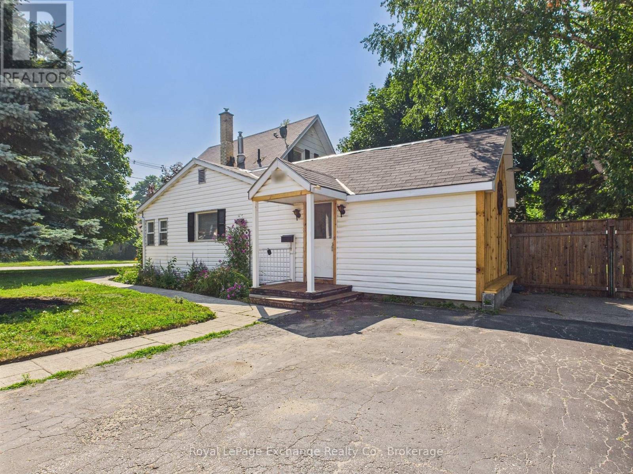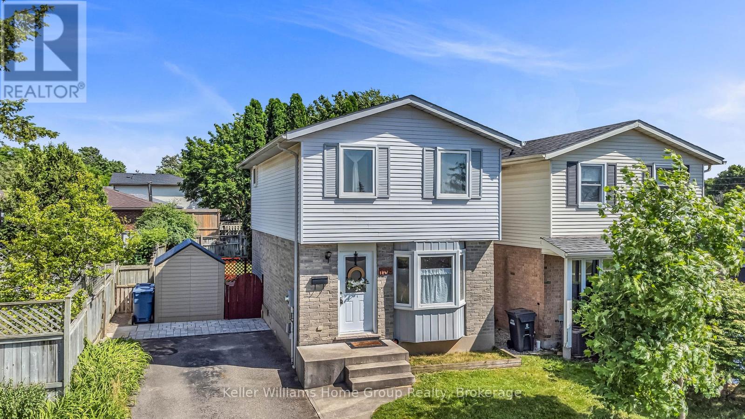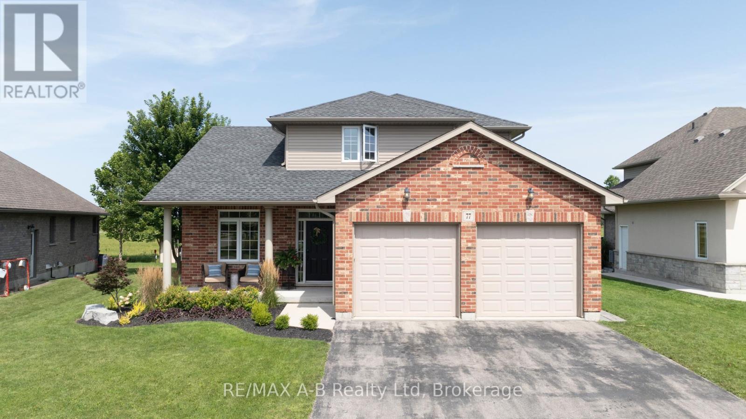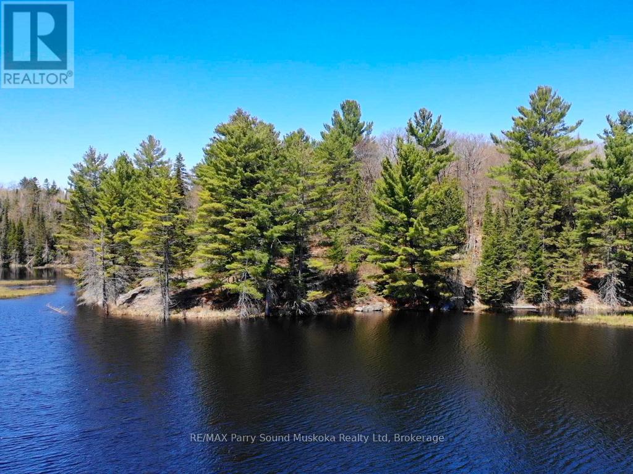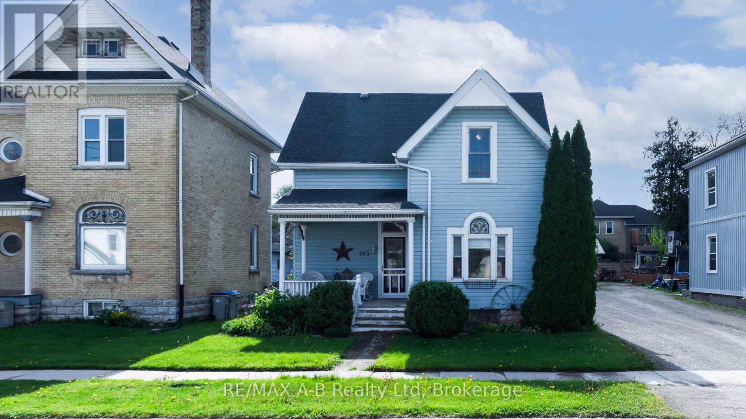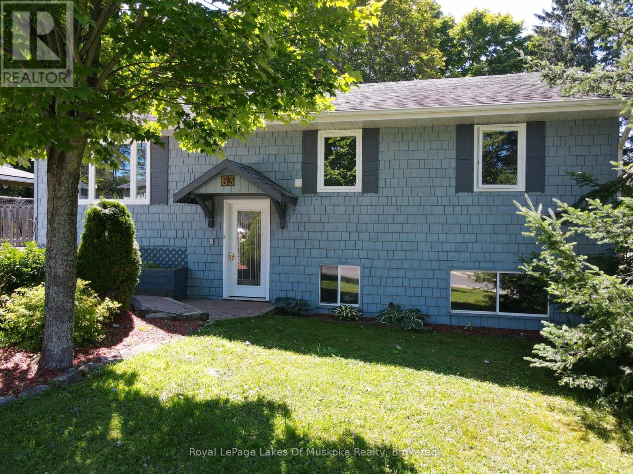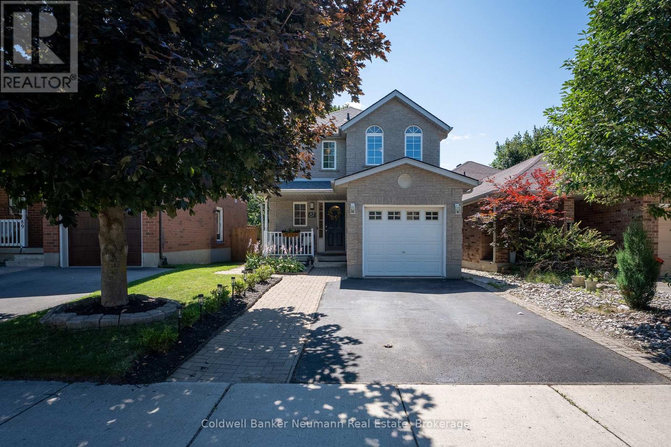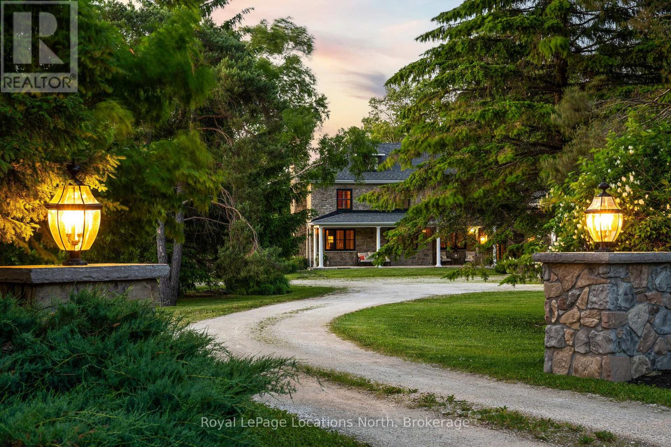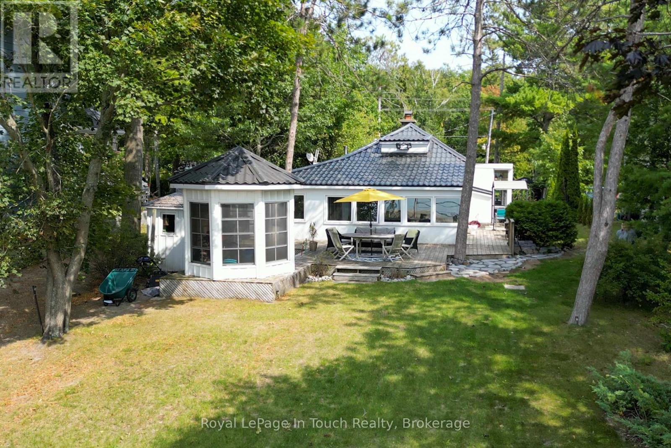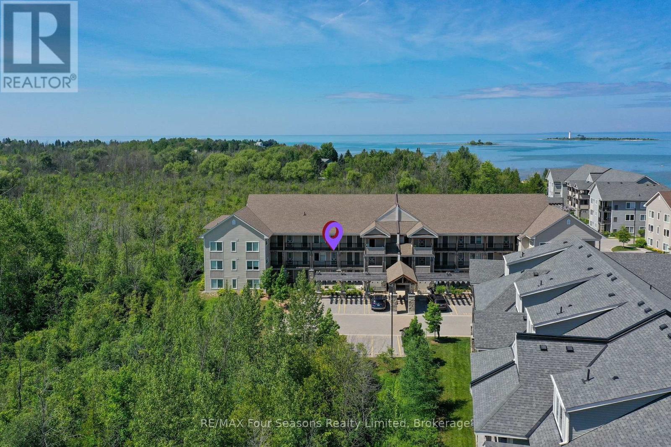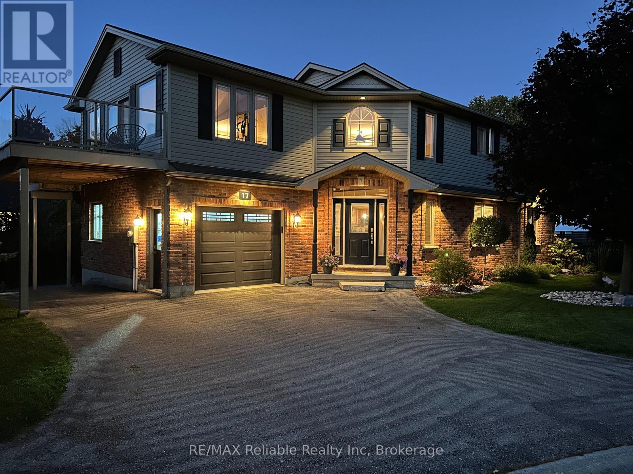111 Alice Street
Bracebridge, Ontario
Excellent low maintenance, 3 bedroom raised bungalow located within close walking distance to downtown Bracebridge on a huge double depth lot with a fenced back yard. Built in 2004 featuring 1,056 sq ft of living space on the main floor with a level entrance foyer into a bright living room with large south facing window offering wonderful natural lighting, formal dining area, kitchen w/walkout to side deck, 3 bedrooms & 4pc bath. Full basement offers lots of extra living space & is partially finished (walls and ceilings are drywalled) with a large open rec room, separate laundry/utility room & separate den/office. Located close to all town amenities & shopping, forced air gas heating, on demand hot water system & town services make this home a great option for you & your family. Back yard is perfect for kids & features an above ground swimming pool & 2 storage sheds. (id:54532)
557 Market Street
Saugeen Shores, Ontario
The perfect detached starter home or investment property. Charming corner-lot home. Just steps from schools, shops & downtown. Main floor bedroom & laundry, Updated furnace (2022) & A/C (2025) Electrical upgrades. Plus + future second unit potential; Engineered drawings for garage w/ suite above. Spacious yard w/ mature trees. Perfect for families, retirees, or investors move-in ready with room to grow! (id:54532)
138 Cole Road
Guelph, Ontario
This well-maintained and very budget-friendly FULLY DETATCHED 3-bedroom home is ideally situated in the heart of South Guelph. Just steps from Stone Road Mall and within walking distance to the Metro grocery store, convenience is at your doorstep. Whether you're a first-time buyer looking to enter the market or an investor seeking a strong rental opportunity, this property checks all the boxes. Located on a direct bus route to the University of Guelph and surrounded by popular student amenities, it's perfectly positioned for consistent rental demand. The unfinished basement offers excellent potential to add two more bedrooms and a bathroom to transform this into a 5-bedroom income property, capable of generating +/- $5,000/month in rental income. Updates include a freshly repaired and painted back deck, and new roof completed in August 2021. Don't miss one of the best value opportunities in South Guelph! (id:54532)
77 Guest Court
St. Marys, Ontario
Welcome to this meticulously maintained 2-storey, 3-bedroom, 4-bathroom home, offering over 2,900 sq. ft. of beautifully designed living space. Located on a tight-knit, family-friendly court, this home is perfect for growing families or those who love to entertain. The main level features an open-concept design with a spacious living room, dining room, and kitchen, all seamlessly flowing into one another ideal for family gatherings and entertaining. The kitchen boasts plenty of storage, along with ample counter space to prep all of your meals. Upstairs, you'll find a generous primary suite with an large walk-in closet and a luxurious en-suite bathroom, which offers the perfect retreat after a long day. Two additional well-sized bedrooms combined with a Jack and Jill bathroom complete the second floor. The finished basement adds even more value to this home, offering extra living space perfect for a recreation room, home office, or playroom. Step outside to your large private rear deck, an entertainers paradise with ample space for hosting family and friends while overlooking the serene fields. This home also offers a covered front porch and an attached two-car garage for convenience and ample storage. With modern updates, plenty of natural light, and a prime location in a desirable neighborhood, this home is ready for its next owners to enjoy. Don't miss out on this fantastic opportunity to own a beautifully maintained home in a wonderful, and welcoming neighborhood. (id:54532)
123 Hwy 520
Whitestone, Ontario
Welcome to your own slice of cottage country paradise! This 14-acre waterfront property offers an extraordinary combination of privacy, natural beauty, and outdoor adventure. With over 600 feet of shoreline on a peaceful lake, shared with only two other residents youll feel like you have your own private retreat. The lake is ideal for kayaking, canoeing, paddleboarding, or simply enjoying the stillness of the water. The property has wonderful wildlife, making it a haven for nature lovers seeking a true Northern escape. Enjoy the convenience of year-round access via a municipally maintained road. Just minutes away lies the welcoming community of Dunchurch, offering a community centre, nursing station, LCBO, Duck Rock General Store, a great library, a marina, and town dock for larger boating adventures. With nearby ATV, snowmobile trails, and walking trails, this is truly an all-season destination. Whether you dream of building a family cottage, a year-round home, or a private retreat, this property provides the perfect canvas for your vision. Be sure to check out the video! (id:54532)
193 Water Street S
St. Marys, Ontario
Welcome to 193 Water St S! This inviting 3-bedroom, 1.5-bathroom family home is perfectly situated just a short walk from downtown St. Marys. With a classic 1.5-storey layout and thoughtful updates throughout, this property offers both comfort and convenience for growing families or first-time home buyers. Step inside to find a bright and functional main floor with ample living space. The generous living and dining areas flow seamlessly, while the kitchen and dining room provides a great space for family meals and everyday living. Outside, enjoy the fully fenced backyard ideal for kids, pets, or simply relaxing in privacy. The rear deck is perfect for entertaining, complete with a gas BBQ hook-up for summer cookouts. A detached garage and ample parking round out the exterior features, while the spacious covered front porch adds timeless curb appeal and a warm "Welcome Home Feel". Don't miss your chance to own this well-located home in a family-friendly neighborhood, and everything St. Marys has to offer! (id:54532)
63 Florence Street W
Huntsville, Ontario
Charming and well maintained 3+1 bedroom 2 bath detached in-town home offering a great mix of comfort and convenience. Enjoy the spacious walk-out deck with ramp overlooking a fully fenced backyard - perfect for entertaining or relaxing outdoors. Inside, you'll find beautiful oak hardwood floors, a gas fireplace, and main floor laundry for added ease. The kitchen features a gas stove and is both functional and inviting. Updates include windows and doors replaced within the last 6 years. Additional highlights: gas BBQ hookup, potential for an in-law suite (basement also has separate laundry facilities), and located just minutes from Avery Beach and boat launch and town amenities. A fantastic opportunity for families, retirees, or investors! (id:54532)
87 Boulder Crescent
Guelph, Ontario
This pretty southend address awaits! So many features at this cozy, updated family home. A two-storey, with an open concept main living area and 3 upper bedrooms. As you approach, you are greeted by a quaint front porch. Inside, there is a front hallway, with an adjacent 2pc powder, door to the 1-car garage, and which leads to the open living area. The kitchen features painted white cabinets, subway tile backsplash, stainless appliances, quartz counters (with waterfall counter finish), and seating for 3 at a breakfast bar peninsula. The dining space has sliding doors which lead out to a spacious rear deck, which has recently been re-boarded, and features a gazebo, privacy wall, two gas line outlets (for BBQ and outdoor gas fireplace feature), along with a mature tree and a cozy yard which offer space for kids and pets to roam. Upstairs, one will find a large primary bedroom, with walk-in closet, and recently updated, 3pc ensuite bath with glass corner shower and modern, slim-shaker vanity. Two other bedrooms and a handy main 4pc wrap up this living space. Updated modern vinyl plank floors and lighting throughout the entire main and second level. An added bonus is that the basement offers a bachelor apartment space, with open concept living area and 3pc bath. Separate side entry helps to ensure that everyone has their own space, but the basement is so versatile! If you don't need a mortgage helper, this could be a great space when in-laws visit, or as a separate work-from-home office, home gym or kids' play area! Shared laundry downstairs as well. This updated family home is located on a tucked-away, quiet South End Crescent, but close to all south end amenities, including tons of shopping, leisure/entertainment, schools and a short walk from the future south end rec centre! (id:54532)
208703 Highway 26 Highway
Blue Mountains, Ontario
Welcome to the historic Camperdown Sandhill Estate, a truly unique country retreat set on 2.5 private acres with panoramic views of the Niagara Escarpment and Georgian Bay.Perfectly positioned just minutes from the area's top ski clubs and the vibrant communities of Thornbury and Collingwood, this exceptional property blends rural charm with refined living.Lovingly and fully restored over the years, the home combines timeless character with modern comfort. Beyond the glass front entrance lies a gourmet kitchen with picture-perfect views of the English gardens and in-ground swimming pool. The bespoke dining room is designed for entertaining, comfortably accommodating up to 12 guests. The elegant living room features a wood-burning fireplace, creating a warm and inviting space for gatherings with family and friends.Upstairs, the second level hosts four spacious bedrooms and two bathrooms. The primary suite offers a private hallway entry, delivering a peaceful, retreat-like escape. The third floor adds versatile living space ideal for a kids zone, guest overflow, or a cozy recreational lounge.The fully finished lower level features a large rec room, a fitness area with sauna, and a full 3-piece bath. A separate entrance provides convenient access to the pool perfect for guests or easy transition from outdoor to indoor living.Outside, the property is nothing short of a showstopper. Spend your summer days lounging by the pool and cabana, or enjoy evenings around the fire pit, with the soothing sound of the nearby creek in the background. Two outbuildings provide generous storage for vehicles, tools, or recreational gear.This is a rare opportunity to experience the best of country living privacy, beauty, and proximity to everything that makes the Blue Mountains region so special. (id:54532)
434 Tiny Beaches Road S
Tiny, Ontario
*** Priced for fall sale *** Welcome to 434 Tiny Beaches Road in the Wymbolwood / Mountainview Beach area. This 4 season waterfront home is located south of the busy public beaches. This area is known for long stretches of private sandy beaches with shallow entry into pristine water. Down by the shore, you will enjoy dividing your time soaking up the sun, playing volleyball, swimming, kiteboarding or paddleboarding on calm days. The large deck wraps around the side of the home and is a great place to host outdoor gatherings and enjoy a barbecue. Directly behind the property is a park and trails in the forest, and the Wymbolwood Nature Preserve is just down the street with more trails. Inside, you will find a spacious living room with woodburning fireplace and lots of glass overlooking the bay, as well as a smaller sitting area with a cozy airtight woodstove. The modern kitchen features stainless steel appliances and plenty of cupboard space. There are 4 bedrooms and 2 bathrooms to round out the living space. If you are a winter enthusiast, the home has a newer high efficiency gas furnace and is just across the bay from Blue Mountain and about 30 minutes from Mount St. Louis. There are also snowmobile trails nearby. (id:54532)
203 - 6 Anchorage Crescent
Collingwood, Ontario
A Truly Unique Wyldewood Cove Osler Unit! This exceptional, one-of-a-kind residence was fully redesigned and retrofitted by renowned Toronto designer and gallery owner, Alison Milne. With panoramic views of the Niagara Escarpment from the front of this second floor unit and stunning seasonal Georgian Bay vistas from the back balcony, this home features over $250,000 in upgrades, custom improvements, and meticulous attention to detail. The space is move-in ready, offering a seamless living experience. Inside, you'll find pot lights throughout, each controlled by Lutron Maestro dimmers, and complemented by elegant Elte fixtures in every room. The chef's kitchen is a dream, complete with a new wine fridge (2025), GE Elite gas stove, new microwave/rangehood (2025), deep pocket pot drawers, and a fully integrated fridge and dishwasher. The luxurious master suite is a serene retreat, featuring a custom barn board headboard, a king-sized bed, under-bed storage, and a built-in wall closet. The ensuite bath boasts heated floors for ultimate comfort. After a day of outdoor adventure, unwind in the spacious open concept great room featuring living room and dining area/kitchen, complete with custom concrete gas fireplace. Step outside to the private balcony and soak in the breathtaking seasonal Georgian Bay views. This impeccably maintained condo offers the perfect balance of luxury and convenience, with active lifestyle amenities, including a gym, change rooms, and a year-round heated outdoor pool for winter enjoyment. Wyldewood Cove is an exclusive waterfront community and also features kayak/paddleboard area by the beach area and dock featuring a small channel to the Bay and serene views of the historic Nottawasaga Lighthouse. This executive condo truly embodies the best of four-season living! (id:54532)
17 Harbour Court
Bluewater, Ontario
Spectacular Lakeside Living in Bayfield! Nestled at the end of a quiet cul-de-sac in one of Bayfield's most desirable neighborhoods, this stunning home offers the perfect blend of space, comfort, and lakeside charm. Perched above the Marina and North Side Beach, with deeded access, the huge sandy beach is just a 3-minute stroll away to the clear waters of Lake Huron, get your paddle boards and kayaks ready, and your beach blanket too, this property is all about lifestyle. Inside, you'll find open-concept living with soaring ceilings, a main floor primary bedroom with ensuite, and a bright, airy loft that leads to a private upper deck perfect for soaking in Lake Hurons legendary sunsets. The second floor offers two additional bedrooms and bathroom, while the beautifully finished lower level adds a spacious rec room plus two more bedrooms ideal for hosting family and friends. Step outside to an ample landscaped backyard complete with a newer shed, a relaxing hot tub, and a large back deck with outdoor fireplace/pizza oven designed for entertaining. Love to boat or sail? The Marina is just steps away, offering easy access to the sparkling blue waters of Lake Huron. Prefer to stay on shore? Main Street Bayfield's boutique shops, galleries, restaurants and parks are a short walk from your door. With fibre optic internet, working from home has never been easier so you can balance business with the pleasures of living in one of Ontario's most enchanting lakeside villages. If you're ready for a relaxed lifestyle, a welcoming community, and a home designed for both gathering and unwinding, this is the one you've been waiting for. Recent updates include kitchen countertops, newer bathroom vanities, lower bathroom shower, newer Moen water fixtures throughout, new black metal fencing, extended back deck, outdoor fireplace/pizza oven. Please check it out soon and start living the dream! (id:54532)

