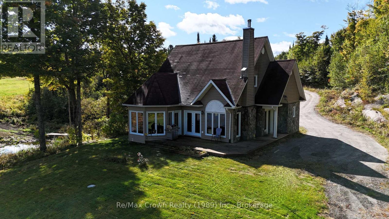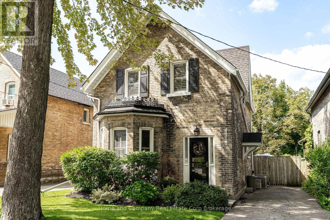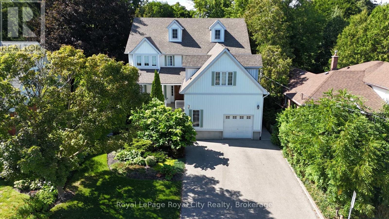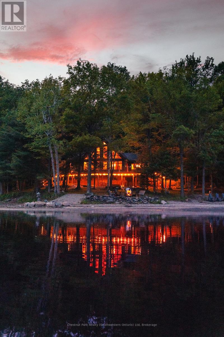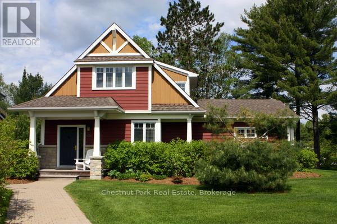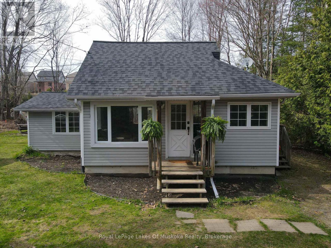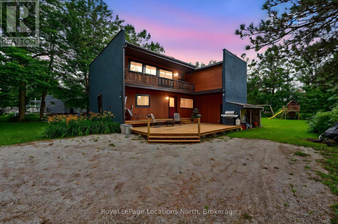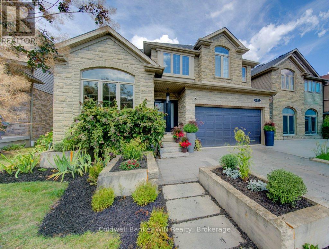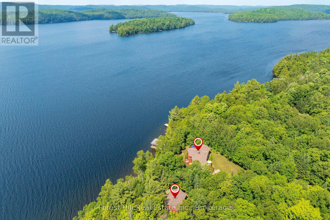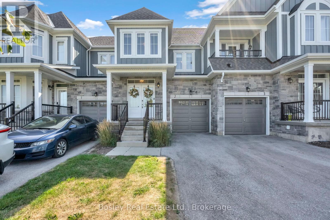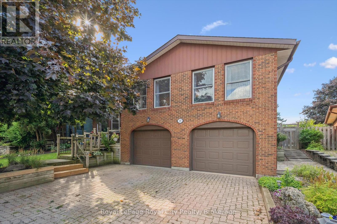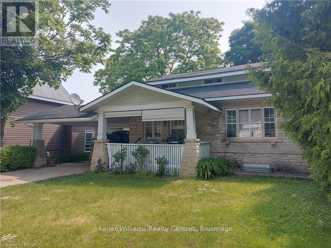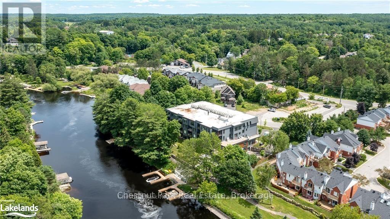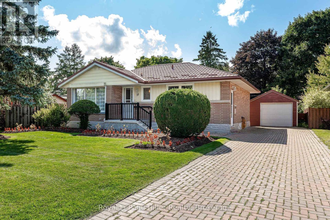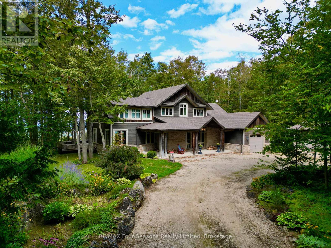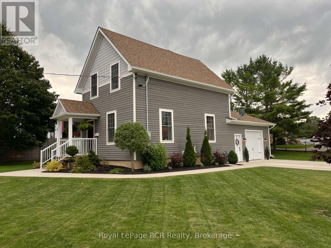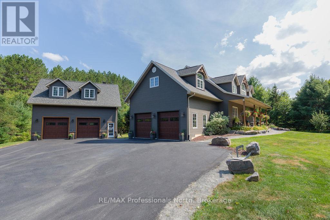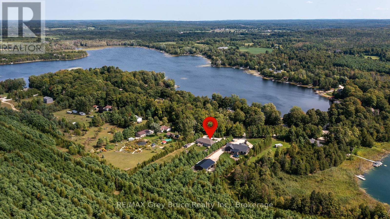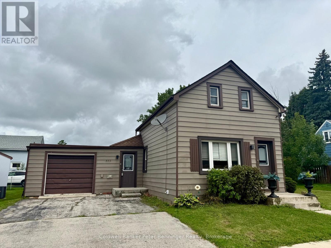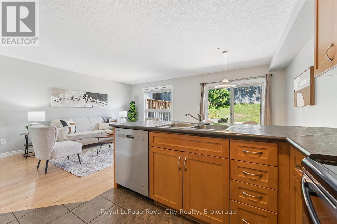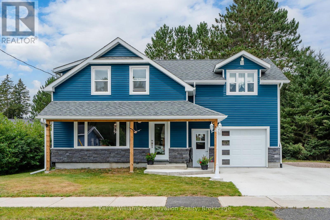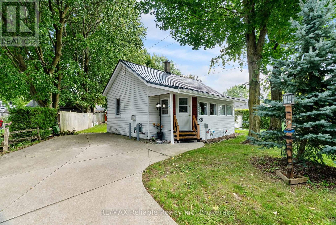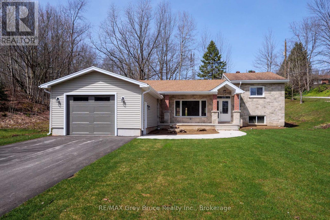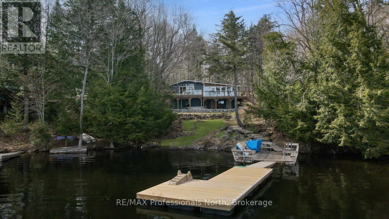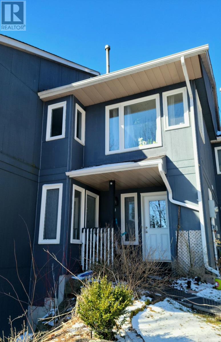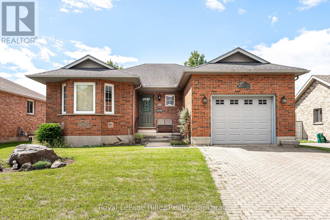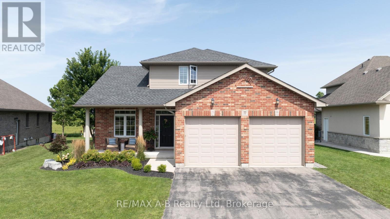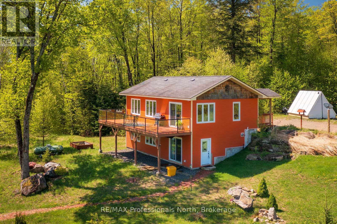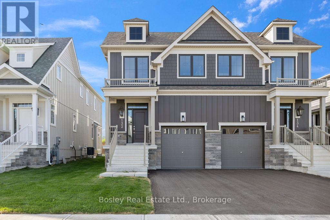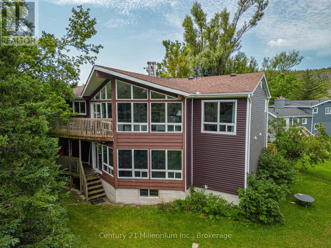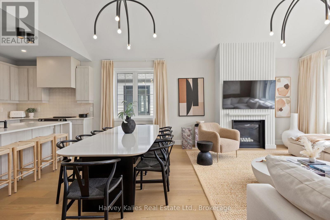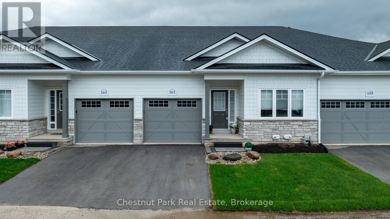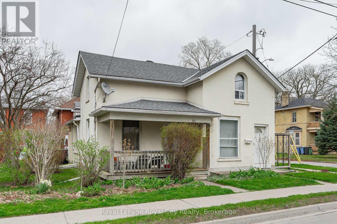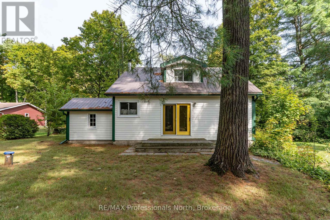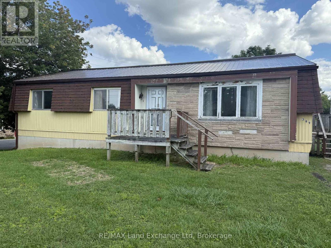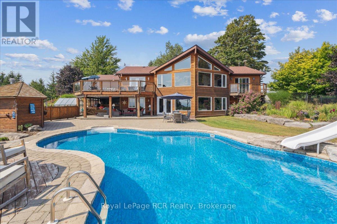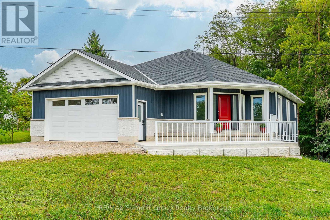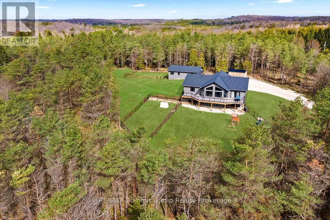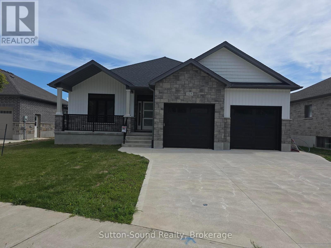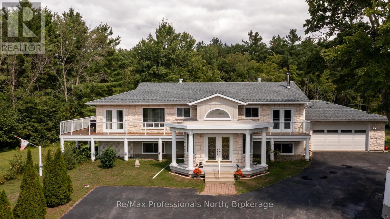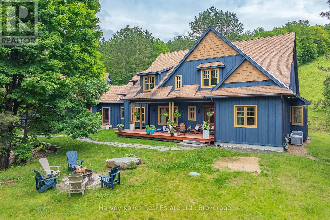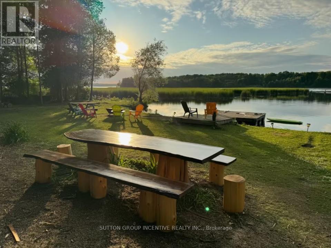130b Barrett Road
Nipissing, Ontario
Set on 17 acres of mixed field and hardwood bush, this private country retreat is designed for a sustainable lifestyle. The property features a large spring-fed pond, a spacious 3-bedroom, 3-bath home with approximately 2,600 sq. ft. of finished living space on three levels, and a versatile 30 x 40 heated & insulated shop complete with its own washroom, separate septic, and office space perfect for a contractor, hobbyist or car enthusiast. The homes sun-filled main floor offers an open-concept kitchen, dining, and living area plus sunroom/office all overlooking the pond with access to deck. Included on the main-floor you'll find an inviting wood burning Fireplace in the living area, plus the primary bedroom including 4 pc ensuite and separate laundry room perfect for retirement living. The finished lower level includes an office that could easily convert into a family room or fourth bedroom, plus a home gym and beautifully designed cold room for storing your garden harvest. Additional highlights: Economical outdoor wood furnace with hot water system heating both home and shop, 30 x 16 wood shed for firewood storage, Back-up generator system including 10,000 KW generator for peace of mind. Expansive fields and hardwood bush ideal for gardening, outdoor recreation, or hobby farming. Located on quiet Barrett Road, just 2 minutes from Commanda, 20 minutes to Powassan, and 40 minutes to North Bay, this property combines privacy, practicality, and natural beauty. A rare opportunity to enjoy true country living with modern conveniences. (id:54532)
188 Wellington Street
Stratford, Ontario
Welcome to this stunning yellow brick century home, perfectly blending timeless charm and modern upgrades, all just walking distance away from the vibrant Stratford downtown core. With beautiful curb appeal, original pine floors, and timeless trim throughout, this home is sure to impress. Step inside to an incredible foyer with stylish black and white tile flooring that flows seamlessly into the updated kitchen that includes a gas stove, quartz countertops, a granite sink, newer appliances, and direct access to a fully fenced backyard where you can enjoy year-round privacy on the spacious concrete patio and lots of green space for kids and pets. The incredible layout also features an inviting living room and a separate dining room perfect for family gatherings and entertaining. Upstairs, the oversized primary bedroom boasts ample closet space, complemented by a second well-sized bedroom. The home includes two updated bathrooms, including an upstairs laundry room for added convenience. Additional highlights include a large basement perfect for storage, shed in the backyard, all new eaves, and private parking. With everything updated and move-in ready, this beautifully maintained home is an exceptional opportunity to be yours! (id:54532)
168 Palmer Street
Guelph, Ontario
Welcome to 168 Palmer Street, a custom-built home perfect for families seeking both luxury and convenience. Located steps from St. Georges Park, this home is also just a short walk from downtown Guelph and the GO station and walking distance to all schools and shopping. With over 4,700 square feet of exquisite living space, this property was designed for modern living. The main floor features a welcoming front porch, grand entrance, a gourmet eat-in kitchen with built-in stainless steel appliances, pantry, and a bright, spacious family room with a cozy gas fireplace, built-ins and walk out to the back yard, the formal dining room is a must see! There is also a main floor bedroom and three-piece bathroom that offer added flexibility. Upstairs, you'll find three generous bedrooms, each with its own ensuite bathroom. The fully finished lower level provides even more space to relax and entertain, with a large recreation room/games room, gas fireplace, a two-piece bathroom, and laundry room, with a laundry Shute! Step outside to discover your private oasis. The backyard is a true showstopper, featuring a beautiful SOLDA saltwater pool, hot tub, gazebo, and multiple patios and kids play centre all enclosed by mature trees. Excellent mechanicals, nine-foot ceilings and hardwood floors, complete this incredible offering. (id:54532)
1035 Harrison Trail
Georgian Bay, Ontario
Nestled along nearly 300 feet of southern facing sandy Georgian Bay shoreline. This exceptional drive to, year round, lakefront cottage offers a resort-like experience in a secluded, natural setting. The property is a true retreat, designed for relaxation, recreation, and making unforgettable memories with family and friends. The heart of the property is the expansive six bedroom fully winterized cottage, featuring a spacious open-concept layout that seamlessly blends rustic charm with modern comfort. Vaulted ceilings, heated floors, and large windows flood the interior with natural light and provide sweeping lake views from the living, dining, and kitchen areas. A cozy wood-burning fireplace anchors the great room, creating the perfect atmosphere for evenings indoors. The walk out lower level features a games room, bar and large entertainment area. Step outside and enjoy an array of resort-style amenities and your very own private beautiful sandy beach. A large boathouse and private dock provide direct access to the lake for boating, swimming, and water sports. Unwind in the lakeside hot tub or enjoy a traditional Nordic experience in the sauna just steps from the water. For those who crave activity, there is a full sand volleyball court, while the lakeside fire lounge invites storytelling and stargazing after dark. Whether you're looking to host a lively family gathering or escape to nature in comfort, this cottage delivers the ultimate waterfront resort lifestyle. This property is fully licenced with the township of Georgian Bay for short or long term vacation rentals and provides a very lucrative rental income. (id:54532)
1020 Birch Glen Maple Cottage Week 9 Road
Lake Of Bays, Ontario
MOTIVATED SELLER, ALL OFFERS CONSIDERED! The Landscapes is a favorite fractional ownership resort on beautiful Lake of Bays, close to Baysville, Ontario. Buying a fractional unit gives you ownership of 1/10th of the cottage and the use of it for 5 weeks/year. One week is fixed (in the summer) and the remaining 4 weeks are floating and are 'picked' each September for the following year. Maple Cottage is a detached 2 storey professionally decorated year round cottage. Maple Cottage has 3 bedrooms + a loft/den, 3 bathrooms, 2 fireplaces, and 2,190 sq. ft. of luxury comfort. Enjoy 5 weeks a year of carefree resort-style living. Fixed week for this interval is Week 9 (August 17 to 24 in 2025). Sunday to Sunday. Remaining weeks in 2025 start on October 12 & December 14. Floating weeks chosen for 2026 start on Feb 8/26, June 21/26, October 11/26 and Dec 27/26 (New Year's Eve). Core week in 2026 starts Sunday, August 16/26. PET-FREE cottage offers all the amenities at The Landscapes including outdoor salt-water pool, hot tub, canoes/kayaks available for use, sandy beach, swimming, boathouse & clubhouse. Gazebo in back is for the exclusive use of the owners of Maple Cottage. Close to Baysville Marina for boat, skidoo rentals & close to OFSC trails. Lots of parking available with space for your boat trailer while you are using your unit. Luxury finishings include hardwood floors, granite countertops & top quality furnishings throughout. Trade or bank your weeks for other resorts through theregistrycollection.com. Annual maintenance fee in 2025 is $6,780.00 (including HST). Ten percent of this is kept in a reserve fund for replacing worn furniture or replacing items as needed in the cottage. If you notice anything needs attention just let the front desk know and they will look after it promptly. (id:54532)
6 Hibberd Lane
Huntsville, Ontario
Charming in-town home nestled on a quiet street, offering peace and privacy just minutes from local conveniences. This cozy residence features a spacious, full length deck perfect for outdoor entertaining, and sits on a large, level lot with plenty of room to expand or garden. The full, unfinished basement provides endless potential - ideal for storage, a workshop, or future living space. A rare opportunity at a great price. (id:54532)
119 Tyrol Avenue
Blue Mountains, Ontario
Vintage Chalet Charm! Welcome to 119 Tyrol Ave, an iconic 1970s chalet nestled at the very top of Blue Mountain. This quintessential 4-season retreat offers an irresistible blend of mid-century alpine character & over $100K in thoughtful updates- all set on a spacious 0.492-acre lot surrounded by natures playground. Step outside your door walk to the top of the ski hill, perfect for spontaneous days on the slopes. Come summer, discover endless biking, hiking, & outdoor adventures right from your backyard. Truly a year-round escape. Inside, you'll find 4 inviting beds & 2 full baths, all radiating that classic chalet vibe w/ warm wood accents & a cozy wood-burning fireplace that anchors the open-concept living space. Recent renovations have seamlessly blended vintage style w/ todays comforts: Electrical upgrades, including energy-efficient baseboard heaters in baths & basement. Entire home fitted w/ replacement windows for improved efficiency & light. Stylish new exterior doors & striking steel siding for durability & modern curb appeal. Driveway expansion perfect for hosting family & friends, plus a brand-new deck ideal for apres-ski lounging or summer BBQs. Rebuilt shed for extra storage, & a fresh kitchen renovation featuring new sink, countertops, electrical upgrades, backsplash, & updated flooring. New flooring in entryway & baths, blending style & practicality. The chalets mid-century design remains true to its roots, while the updates make everyday living effortless & comfortable. Whether you're cozying up by the fire after a day on the slopes, enjoying morning coffee on the deck w/ views of the forest, or entertaining guests in the open living/dining area, this property delivers a lifestyle that feels both timeless & turnkey. Discover the perfect blend of retro charm & modern convenience at 119 Tyrol Ave, your ideal ski-in/walk-out retreat, weekend escape, or year-round home base. Book your private tour today experience the magic of Blue Mountain living! (id:54532)
422 Rideau River Street
Waterloo, Ontario
Welcome to 422 Rideau River Street, a luxurious 2-storey home in the highly sought-after Conservation Meadows. From the moment you step onto the stone staircase and through the front door, every detail speaks of elegance and comfort. The main level showcases hand-scraped hardwood floors and a chef-inspired kitchen with marble accents, custom cabinetry, induction cooktop, industrial hood, double oven, and seamless Gaggineau appliances. A butlers pantry with under-cabinet lighting makes entertaining effortless. Gather in the family room by the gas fireplace or relax in the vaulted-ceiling living room. A 2-pc bath with imported Italian tile and laundry with pet wash station complete the level. Up the glass staircase, discover the show stopping primary suite, a retreat that feels like a boutique hotel. Double doors open to a serene vestibule leading into a spacious, light-filled sanctuary. Storage is abundant with a walk-in closet, a second walk-through closet, and a custom dressing room. The ensuite is pure indulgence, featuring an oversized glass shower and a volcanic rock soaker tub that holds warmth for long, restorative baths. Every detail invites you to slow down and recharge. Three additional bedrooms and a 5-pc bath with cheater ensuite access complete this floor. The walk-out basement is designed for living and play, with a large rec room, AV room for home Sonos, bedroom, 3-pc bath, and a whimsical built-in Fairy House treehouse loft. Outside, the fully fenced yard features a gazebo, container gardens, and peaceful views of the woodlot and pond; no rear neighbours. This is more than a home, its a lifestyle. (id:54532)
4475 Kawagama Lake Road
Algonquin Highlands, Ontario
Located on one of the premier properties on beautiful Kawagama Lake, the four season lakehouse boasts a majestic sunset view and a charming, fully equipped seasonal guest house or income property shares the same spectacular vista. With a covered boat dock with two boat lifts, separate swimming dock, large garage with ample storage space and a handcrafted, classic woodshed, this property has everything you need for function and comfort. The main lakehouse, known as "Loon's End", is suitable for full-time or seasonal residence and offers an open concept main floor with natural, wooded and lakefront views from every window. A spectacular open hearth fireplace is the centerpiece of the living area which opens to an expansive, wrap around deck that affords areas for outdoor cooking, entertaining, dining and private relaxation, all while enjoying the specular panoramic view over the lake. Affectionately known as "The Owl's Nest", the guesthouse includes a fully equipped kitchen, three bedrooms and bathroom with shower. A full deck and outdoor seating area with a fireplace and stone walkway leading to the swim dock offer endless possibilities for outdoor living, dining and activities. A newly installed KOHLER generator services both of the dwellings on the property to ensure continuous access to all functions. This is truly a four season property, offering the opportunity to enjoy the beauty of nature in summer with endless possibilities for swimming, boating, watersports, biking and hiking. Fall colours are on full display on Kawagama Lake Road, winter activities abound and the spring thaw is a magical time of melting snow, rushing streams and the return of the many species of warblers and songbirds to the area. Make this property your own and share the priceless gift of time spent making memories in the magnificence of the natural beauty of the Kawagama Lake region. (id:54532)
2 - 218 Crosswinds Boulevard
Blue Mountains, Ontario
Welcome to your ultimate Blue Mountain retreat. 3 Bed, 3 Bath, Fully Furnished, Licensed STA This stunning townhome, built in 2022, offers over 1,700 sq ft of beautifully designed living space with upgraded finishes throughout and an abundance of natural light. Perfectly located within walking distance to the Village and all its amenities, you'll enjoy the best of convenience, lifestyle, and leisure. One of the rare townhomes with a Short-Term Accommodation (STA) license that is transferable to the new owner, this property is ideal as a hands-free investment or as your own year-round weekend getaway. Inside, you'll find a fully furnished, turnkey home, everything you need to start enjoying the peace and excitement of Blue Mountain living from day one. Step outside and you're just moments from the slopes, with mountain views right at your doorstep. Picture yourself coming home from a day of skiing or hiking to gather around the cozy living space, enjoying après with friends, and creating memories filled with laughter and love. Blue Mountain and Collingwood offer the perfect balance of energy and tranquility, from action-packed days on the hill to peaceful evenings surrounded by nature. This home is more than just a property; its a chance to align your lifestyle with the freedom and joy that living here brings. This is where cozy meets exciting, and where your next chapter of memories begins. Annual BVMA fee -$0.27/sqft. On resale price 0.5%- one-time fee. New 4% MAT tax due to the village association/town of Blue of gross rentals ( only if using as a short term rental) (id:54532)
28 Wimbledon Road
Guelph, Ontario
Welcome to this charming split-level home, set on one of the largest lots on the street! Offering 4 bedrooms and 2 bathrooms, this spacious property provides plenty of room for the whole family. Inside, you'll find both a cozy sitting room and a generous family room, perfect for relaxing or entertaining. The two-car garage adds convenience, while the expansive backyard is sure to impress. Enjoy summer evenings on the large deck complete with a hot tub, tend to your gardens with ample space to grow, and store all your tools in the handy back shed. Nestled on a quiet street and just minutes from the West End Rec Centre, this home combines comfort, functionality, and location. Updated Furnace (2024), Cold Cellar, Workshop and Laundry in the Basement. (id:54532)
513 Berford Street
South Bruce Peninsula, Ontario
Don't miss this opportunity to purchase a commercially zoned property at the centre of a budding tourist town. This property includes a separate entrance and has potential for a home-based business or the possibilities of converting it into a commercial use. Discover a home, in the heart of Wiarton, with unique architecture where the original trim and hardwood are still intact. Picture yourself sitting beside the prominent stone fireplace reading your favourite book or playing with your dog or children. Once you enter the separate entrance you walk into a large room and a separate den/office with a 3-pc bath. There is also potential for a professional office or possible other uses. The upstairs features 4 bedrooms and a 4-pc bath giving lots of space if needed. The property also features an attached carport, good size detached garage/workshop and a large backyard, ideal for the garden and your private enjoyment. The electrical and heating systems have been updated. Conveniently located walking distance to all amenities, including bank, public school, grocery store, shopping, park, community centre, and water access. (id:54532)
304 - 200 Anglo Street
Bracebridge, Ontario
Experience the elegance and space of this stunning new condominium at RiversEdge, the premier residence situated along the scenic shores of the Muskoka River in Bracebridge. This thoughtfully designed two-bedroom suite, complemented by a spacious den and 2.5 bathrooms, occupies the entire end on the third floor, offering approximately 1,682 square feet of refined living space, panoramic views, and exceptional privacy. The condo is nearly move-in ready, finished to the trim and primed for your personal paint and flooring selections. (Photos are of an identical model suite.) Included are a selection of luxurious finishes, including quartz countertops, hardwood flooring, porcelain tile, and premium stainless steel appliances. Additional amenities include heated floors, ductless air conditioning, and recessed pot lighting throughout. RiversEdge provides a range of shared amenities designed for comfort and entertainment, such as a party room, car wash, fitness center, screened Muskoka room, river-view patio, underground parking, and storage facilities. Enhance this offering with an optional boat dock for just $30,000, transforming the property into a true waterfront retreat. Discover what luxurious Muskoka waterfront living could be for you. Schedule your visit today to experience all that RiversEdge has to offer. (id:54532)
56 Gordon Street
Stratford, Ontario
This classic 1950s bungalow is situated on a quiet, mature street and offers more space than most properties in the neighbourhood. While originally a 3-bedroom layout, it is currently configured with 2 bedrooms, the middle room having been converted into a dining room/family room with access to the backyard. Key highlights include a 4-piece main bath, approximately 200 sq. ft. rear addition with plenty of West exposure, oak strip flooring, updated tilt-and-swing windows with power blinds and exterior shutters, as well as durable lifetime warranty steel roofs on both the house and garage.The basement features a 3-piece bath, large cold storage, a supplementary wood-burning fireplace, and a custom 12' x 35' mid-century inspired entertainment space with a "vintage" bar and plenty of built-in storage. Mechanical updates further enhance the home, including updated electrical service, a newer Lennox furnace with AC, Navien on-demand hot water, and an Energy Star boiler.The property also includes a detached 11' x 26' garage that allows for a workshop area with easy access, a fully fenced yard with a patio, garden beds, a generous front porch, and parking for 4+ vehicles on a pavers driveway. This meticulously maintained home is in complete working order and is conveniently located close to shopping, recreation, golf, theatre, river and parks. This home has been lovingly cared for since 1959. You won't want to miss this opportunity, Contact Your REALTOR (id:54532)
52 - 1160 Whiteside Road
Muskoka Lakes, Ontario
An extraordinary Lake Muskoka estate offering 220 ft of private shoreline, 1.49 acres of landscaped grounds, and sweeping views across the quiet waters of North Bay. Cherished by the same family for over 30 years, this property combines elegance with Muskoka character. The 2020-built cottage, paired with a two-slip boathouse constructed in 2015, delivers the complete waterfront lifestyle. Crisp white shiplap walls accented by natural tones create a fresh, timeless backdrop, while expansive windows fill the interiors with natural light. The great room, with vaulted ceiling, floor-to-ceiling windows, and a propane fireplace, offers an inviting space to gather with family and friends. A chef's kitchen with a large island anchors the home, flowing seamlessly into the dining room where meals are shared with views that bring the lake into focus. Extend living into every season in the Muskoka Room, a four-season retreat where nature is ever-present. Designed with comfort in mind, the cottage offers 4 bedrooms and 2.5 baths, including a main-floor primary suite with spa-inspired ensuite and walk-in closet. The finished walkout lower level features a rec room with a second fireplace, ideal for movie nights or guest space, plus 3 additional bedrooms and a full bath. Outdoors, granite steps lead to the water's edge, where a sandy entry is perfect for children, complemented by deep waters ideal for boating, diving, and swimming. The two-slip wet boathouse with upper sundeck is the ultimate spot for sun-soaked afternoons or cocktails as the sky glows over the lake. North Bay is ideal for canoeing and kayaking, offering the intimacy of a smaller lake while connecting to the open waters of Lake Muskoka for full days of adventure. Just minutes from Port Carling and its vibrant dining, golf, and boutique shopping, this generational property presents a rare opportunity to create lasting Muskoka memories in a setting of true elegance. (id:54532)
177 Osprey Heights
Grey Highlands, Ontario
Perched high above the Pretty River Valley, this custom-built 2-storey home captures one of the most breathtaking views in Southern Ontario - spanning Georgian Bay, Collingwood, and Pretty River Valley Provincial Park. With nearly 3,600 finished square feet, this retreat combines timeless craftsmanship with the best of four-season living. Inside, you'll find 4 spacious bedrooms, 2.5 bathrooms, plus a dedicated office/den, making it ideal for both family life and work-from-home flexibility. Comfort is elevated with heated floors in the bathrooms and front foyer, adding a touch of luxury to everyday living. An inviting screened-in porch and a large deck provide perfect spaces for outdoor living, whether you're entertaining, relaxing, or simply soaking in the views. Expansive windows ensure those views are always within sight. The lifestyle here is unmatched - step out your door to the Bruce Trail, or enjoy quick access to skiing, golf, and endless hiking. The property also features an attached single-car garage, a detached 2-car garage, and a Generac back-up generator for peace of mind. For added convenience, the home can be sold fully furnished, allowing you to move right in and start enjoying it immediately. Whether you're seeking a full-time residence or a luxury weekend escape, 177 Osprey Heights offers the ultimate blend of privacy, recreation, and natural beauty. (id:54532)
1419 Clement Lake Road
Highlands East, Ontario
This newly renovated, move-in ready four-season home or cottage offers a peaceful and private setting backing onto protected wetlands. Located just a short walk from public access to beautiful Clement Lake, you'll enjoy the benefits of lake life without the waterfront price. Set on a year-round municipal road and only minutes from Wilberforce for groceries, a community/recreation centre, school, gas, and more. With 2 bedrooms and 1 bathroom, this property is a great option for full-time living or weekend escapes. Inside, the home features fresh updates throughout, including a new electrical panel with an easy generator hookup switch for peace of mind. Outside, you'll find a 12' x 20' accessory building ideal for a yoga studio, office space, workshop, or converting back to a garage, along with a 10' x 10' bunkie that's perfect for a private home office or creative space. A wood-fired hot tub offers the perfect spot to unwind after a day outdoors. A private, natural setting and low-maintenance size make this property a standout for those looking to simplify and enjoy cottage country in every season. (id:54532)
39 John Street
Arran-Elderslie, Ontario
I wanted to share some exciting details about a beautifully renovated home located at 39 John Street. Every detail has been meticulously updated. The house features all-new windows and doors, complete reinsulated, and new drywall and trims throughout. One of the highlights is the kitchen, which offers access to a new 12' x 20' deck on the side of the house. This deck provides seamless access to both the side and rear yards, as well as a dedicated play center for children. The home boasts a fantastic location, situated close to downtown and just one block from the community center and splash pad, making it ideal for families. It sits on a large corner lot that has been thoughtfully landscaped with attractive flower beds, concrete walkways, and a double-wide driveway. (id:54532)
427 Skyhills Road
Huntsville, Ontario
Exceptional custom home on 4.5 Acres in prestigious Skyhills area, and built to the highest standards. No detail was overlooked in the construction of this exquisite custom home, designed with quality, comfort, and versatility in mind. Set on a picturesque property, this residence combines timeless style with modern efficiency thanks to ICF construction and a geothermal heating and cooling system. Inside, the expansive open-concept layout is ideal for large families and entertaining, with a stunning chef's kitchen featuring an oversized centre island, abundant cabinetry, and seamless flow to the dining and living areas. Natural light pours in through oversized windows, accentuated by 9-foot ceilings and an abundance of pot lights throughout. Step outside to a full-length front porch or relax on the spacious back deck overlooking beautifully manicured lawns perfect for adding a pool and then unwind in the hot tub after along day. A paved driveway leads to an attached two-car garage as well as a 34 x 28 detached garage with a fully finished one-bedroom in-law suite ideal for extended family or guests. Close to Vernon Lake with public beaches and boat launch, and just five minutes from downtown Huntsville and all it has to offer. This is more than a home...it's a lifestyle property where quality meets comfort and class, in a truly scenic setting. (id:54532)
135 Mccullough Lake Drive
Chatsworth, Ontario
Welcome to the serene lifestyle of McCullough Lake, a beautiful friendly community centrally located to everything Grey and Bruce County has to offer. Custom built in 2016, this immaculate 3-bedroom, 2-bathroom home is set on a private one-acre lot surrounded by mature trees and manicured landscaping. This property offers the perfect balance of privacy, natural beauty, and year-round recreation, whether it's boating, fishing, swimming, or simply enjoying the peaceful surroundings, it's all here. The main floor features bright, welcoming spaces for everyday living, while the fully finished lower level adds comfort and flexibility for family, hobbies, or guests. Every detail has been thoughtfully designed to combine functionality with warmth. The attached oversized heated garage, as well as 3 custom built Mennonite buildings ensure space and comfort for you and all your belongings. With plenty of parking thanks to a circular driveway with additional parking area, outdoor living is just as impressive as the House itself. Situated back from the road, this property provides a sense of calm that is hard to find. With plenty of outdoor space for gardens or play, and the lake access just steps away, it's a retreat that offers both comfort and connection to nature. Don't miss the opportunity to make this beautiful McCullough Lake property your own. (id:54532)
582 9th Street
Hanover, Ontario
Great place to start your home ownership journey. Main level offers kitchen with a generous amount of cabinets, primary bedroom, a combined living and dining room and 3 pc bath. Upper level offers 2 more bedrooms and another 3pc bath. Forced air gas heat, partial basement, a few older windows, rear yard is fenced and offers a quiet area to relax or entertain. Large side yard with storage shed and space for children's play set, trampoline or outdoor games. Home shows very well, call for your personal viewing. (id:54532)
35 Shakell Road
Whitestone, Ontario
A Rare Lakeside Masterpiece on Limestone Lake. Discover a world where refined luxury meets untouched natural beauty just 20 mins north of Parry Sound. Tucked away at the tranquil end of a year-round township road, this extraordinary waterfront estate offers an unrivalled sense of privacy, craftsmanship & timeless elegance. Spanning over 3,200 square feet of exquisitely finished living space, this 4-bedroom, 3-bathroom residence is a testament to thoughtful design and enduring quality. Built with energy-efficient ICF construction, geothermal heat & clad in classic cedar shingles, the home is both striking & sustainable. Timeless copper eavestroughs & downspouts add a rich architectural accent, enhancing the homes charm and resilience. Inside, expansive & impeccably designed interiors blend warmth & functionality. Whether entertaining guests or enjoying quiet family evenings, each space is tailored for comfort & sophistication. Set on over 9 acres of pristine forest, the property is a private sanctuary perfect for those who value both seclusion and connection to nature. The real showpiece is the 442 feet of unspoiled shoreline on the crystal-clear waters of Limestone Lake. From peaceful morning reflections to lively lakeside gatherings, this captivating waterfront offers endless inspiration. A sweeping covered wrap-around deck invites you to bask in panoramic views & savour the sights and sounds of the surrounding wilderness, an ever-changing tableau of peace and beauty. This is more than a home, it's a lifestyle. A rare & remarkable opportunity for the discerning buyer seeking serenity, elegance & a profound connection to nature. Your legacy begins here. (id:54532)
158 Kemp Crescent
Guelph, Ontario
Move-In Ready Semi in Guelphs East End! This 3-bedroom, 4-bathroom home offers over 2,000 sq ft of finished living space, including a fully finished basement - perfect for families or those looking for extra room to spread out. The curb appeal is on point with a classic brick and vinyl exterior and a charming covered front entry. Step inside to a bright foyer with a double coat closet and flow into the open-concept main floor, ideal for both entertaining and day-to-day life. The kitchen features stainless steel appliances, a stylish backsplash, and a peninsula with breakfast bar seating. A spacious dining area opens to the rear deck, while the living room showcases hardwood flooring and a large window overlooking the backyard. Upstairs, you'll find three well-sized bedrooms and two full bathrooms, including a generous primary suite with an oversized glass-enclosed shower. The finished basement offers great bonus space, including a rec room, home office area, and a convenient powder room. Outside, the fully fenced backyard features a large deck - perfect for BBQ season - and lots of space to garden, play, or relax. Located in a sought-after, family-friendly neighbourhood within the Guelph Lake school district, and close to parks, trails, and amenities. Come see why so many families love to call this area home! (id:54532)
13 Toronto Avenue
South River, Ontario
Don't miss out on this rare, move-in ready gem in the heart of South River This fully renovated, turnkey home is designed to offer you comfort and peace of mind (New furnace and septic). With the addition of an attached garage and primary suite this spacious 4 bed, 2 bath home boasts 1,900 square feet of meticulously updated living space. Everything in this home is brand new: windows, doors, furnace, insulation, electrical, plumbing, modern fixtures, septic tank, roof, and siding. You can rest easy knowing every detail has been attended to with the highest standards in mind. Relax in the expansive living room, enjoy a meal in the generously sized eat-in kitchen or unwind in the large primary bedroom with its stunning vaulted ceilings. This intown property is close to grocery stores, pharmacies and restaurants with easy access to Highway 11 and only 40 minutes from Huntsville. For nature lovers, this home is perfectly situated near several lakes and Algonquin Provincial Park. Act fast and start living the good life close to nature, and surrounded by great neighbours. (id:54532)
125 North Street S
Central Huron, Ontario
Cozy one floor home with 2 bedrooms bright and spacious living areas, 1.5 baths, open style kitchen and eating area, appliances included, forced air gas heat, finished basement with family room area and second bedroom. The home was built in 1951 and has many upgrades including siding, windows & doors. Located on private 74 x 90 foot lot, handy to uptown. (id:54532)
1996 6th Avenue W
Owen Sound, Ontario
Nestled in a private setting, this beautifully renovated 4-bedroom, 3-bathroom home offers the ideal combination of modern updates and spacious living. With extensive renovations throughout, this home features updated wiring and plumbing, insulation, hot water on demand, new air exchanger, furnace with A/C, 3 brand new bathrooms and the list just keeps going, ensuring peace of mind for years to come. Step inside and be greeted by brand new flooring that flows seamlessly throughout the entire home, giving it a fresh, contemporary feel. The open-concept design creates an inviting space for family gatherings or entertaining guests, while the well-appointed kitchen provides both functionality and style. The large garage provides ample space for storage or a workshop, adding convenience to your everyday life. Located just a short distance from the scenic Kelso Beach, you'll enjoy easy access to outdoor activities and the beauty of the area. This home is a rare find, offering the perfect blend of privacy, modern updates, and a desirable location. Don't miss out on this opportunity. (id:54532)
2787 Watts Road
Dysart Et Al, Ontario
Welcome to Little Kennisis Lake -- part of the highly sought-after Kennisis Lake chain, known for its clean, deep waters, excellent swimming, boating, and close-knit cottage community. Enjoy access to a marina, pickleball courts, hiking trails, and community events, all while being surrounded by the natural beauty of Haliburton County. This 3-bedroom, 2-bathroom cottage with ample additional space for guests, making it ideal for hosting family and friends. The property sits on a private, gently sloping lot with a flat area perfect for kids to play and families to gather. Located on a year-round municipal road, it provides convenient access in all seasons. The open-concept main floor features a spacious layout with a cozy wood stove for cool evenings, while a newly built deck and sunroom expand your living space outdoors -- perfect for relaxing or entertaining. Currently used as a 3-season cottage, it could be easily converted for year-round use. With a solid rental history since 2020 and plenty of room for everyone, this is a fantastic opportunity to own a turn-key property on one of Haliburton's most desirable lakes. (id:54532)
20 - 1591 Hidden Valley Road
Huntsville, Ontario
Nestled among the trees, this charming two-story condominium townhouse offers proximity to the ski chalet and a wealth of year-round recreational opportunities. Enjoy access to a private beach for residents in Hidden Valley in the warm months and walking distance to the ski hill in the winter. A short trip of less than ten minutes gets you to the heart of Huntsville with all of the amenities the Town has to offer. The unit features a large, open main room with a natural gas fireplace and open dining room, visible from the kitchen over the breakfast bar. The patio door opening onto the deck from the living room provides easy access to the back yard where there is a natural gas hookup for a barbecue. The main entrance is spacious with a closet and quick access to the powder room on the main floor. Upstairs, the large main bedroom easily accommodates a king size bed and dressers on either side. The balcony walkout from the main bedroom overlooks the back yard and the forested hillside beyond. A 4-piece ensuite bathroom with a long countertop is accessible from the main bedroom. Laundry on second floor. The front bedroom features a large window through which the sunrise over Peninsula Lake can be enjoyed and the third bedroom features two windows overlooking the front of the unit. The top floor bathroom has a bathtub with a shower as well as a standalone shower. In the fully finished basement there is a large carpeted recreation room and a 2-piece bathroom. At the end of the hall is a built-in sauna big enough for four with a tiled room with a shower. Two parking spaces are conveniently located right at the front door. Features include: a rented water purifier / softener, PEX plumbing, Vinyl windows and patio doors with functioning screens, Ecobee thermostat, Moen Flo water monitor and whole home leak protection (2024), water pressure control valve (2024), Furnace replaced in 2016 and maintained annually, Telus security system, natural gas heating & bbq connection. (id:54532)
291 John Street S
Stratford, Ontario
Welcome to 291 John Street South!This meticulously maintained 3-bedroom, 2-bathroom all-brick bungalow is nestled in a highly desirable neighbourhood, just a short walk to the hospital and the scenic TJ Dolan Nature Area. Pride of ownership shines throughout, from the warm oak hardwood flooring on the main level to the bright eat-in kitchen perfect for family meals. The home also boasts a fully finished basement complete with a workshop, offering plenty of space for hobbies, storage, or entertaining. With its convenient location and move-in ready condition, this home is a rare find. Don't miss out call today to book your private viewing! (id:54532)
77 Guest Court
St. Marys, Ontario
Welcome to this meticulously maintained 2-storey, 3-bedroom, 4-bathroom home, offering over 2,900 sq. ft. of beautifully designed living space. Located on a tight-knit, family-friendly court, this home is perfect for growing families or those who love to entertain. The main level features an open-concept design with a spacious living room, dining room, and kitchen, all seamlessly flowing into one another ideal for family gatherings and entertaining. The kitchen boasts plenty of storage, along with ample counter space to prep all of your meals. Upstairs, you'll find a generous primary suite with an large walk-in closet and a luxurious en-suite bathroom, which offers the perfect retreat after a long day. Two additional well-sized bedrooms combined with a Jack and Jill bathroom complete the second floor. The finished basement adds even more value to this home, offering extra living space perfect for a recreation room, home office, or playroom. Step outside to your large private rear deck, an entertainers paradise with ample space for hosting family and friends while overlooking the serene fields. This home also offers a covered front porch and an attached two-car garage for convenience and ample storage. With modern updates, plenty of natural light, and a prime location in a desirable neighborhood, this home is ready for its next owners to enjoy. Don't miss out on this fantastic opportunity to own a beautifully maintained home in a wonderful, and welcoming neighborhood. (id:54532)
4043 Highway 60
Algonquin Highlands, Ontario
OUTSTANDING NEW PRICE!! Discover the perfect blend of rural serenity and natural beauty with this rare offering. A potential hobby farm nestled on 89 acres of pristine countryside, complete with a 70 foot waterfront ownership across the road. Where else can you find a package like this? Ideal for those seeking a self-sustaining lifestyle, this property offers expansive land, and plenty of space for gardens, livestock or equestrian use. Trails throughout the property allow hiking, cross-country skiing, maple harvesting or an ATV or snowmobilers paradise! The acreage includes a mix of cleared pastures and mature woodlands, offering privacy and scenic views in every direction, and a road frontage of over 1100 feet. Property backs onto crown land in the rear. With 70 feet of hard-packed sandy frontage on Oxtongue Lake, you'll enjoy fishing, kayaking, boating and peaceful morning sunrise, right from your own property. Whether you are dreaming of raising animals, growing your own food, or simply escaping the noise of the city, this property provides the space, resources and tranquility to make it happen. The existing "farmhouse" offers 3 bedrooms, 2 bathrooms, with open concept country kitchen, dining and living room areas upstairs; while also having a space for more family or guests downstairs with their own kitchenette, bedroom, full bathroom, plus large family room. The glassed-in front deck overlooks your amazing ranch-style property with a long circular front driveway giving you privacy from the road and views of a meandering creek. Located just 5 minutes from Dwight, this slice of countryside paradise combines convenience with seclusion. World renowned Algonquin Park is a mere 10 minute drive from your property, with opportunities for more wildlife exploration. Properties offering acreage AND waterfront are very rare. Don't miss your opportunity to turn your rural dreams into reality! Immediate possession. (id:54532)
163 Sugar Maple Street
Blue Mountains, Ontario
BUILDER COLLECTION HOME - ready to move-in! With over $100k in extras including; Full appliance package, Luxury vinyl flooring in all main areas, bedrooms & basement, Stone countertops throughout, Central air conditioning, Upgraded kitchen cabinets, Freestanding tub, in primary ensuite, and much more. This Beausoleil model is 2072 sq ft, and another 910 sq ft in the finished basement with oversized windows. Welcome to Windfall! Steps from The Shed, the community's own unique gathering place nestled in a clearing in the forest. Featuring a year-round heated pool, fitness area, and social spaces, The Shed offers a perfect spot for relaxation and recreation. Surrounded by the winding trail system that connects the neighbourhoods of semi-detached and detached Mountain Homes at Windfall. So close to the Mountain it's as if you're part of it. (id:54532)
132 White Oak Crescent
Blue Mountains, Ontario
BUILDER COLLECTION HOME - ready to move-in! Over $100k in extras including; Full appliance package, high end laminate in all main areas, bedrooms & basement, Stone countertops throughout, Central air conditioning, Upgraded kitchen cabinets, Freestanding tub in primary ensuite, and much more. This Bedford model is 1585 sq. ft., and another 538 sq. ft. in the finished basement with oversized lookout windows. Welcome to Windfall! Steps from The Shed, the community's own unique gathering place nestled in a clearing in the forest. Featuring a year-round heated pool, fitness area, and social spaces, The Shed offers a perfect spot for relaxation and recreation. Surrounded by the winding trail system that connects the neighborhoods of semi-detached and detached Mountain Homes at Windfall. So close to the Mountain its as if you're part of it. (id:54532)
127 Scandia Lane
Blue Mountains, Ontario
Welcome to this incredible opportunity in Swiss Meadows! This spacious, 2,400+ sq ft home is a licensed Short-Term Accommodation (STA), a rare and highly sought-after status. Licensed for 10 guests, this property is perfect for an investor looking for a reliable income stream or a family seeking a private retreat close to all the action. The location is unbeatable. You're just steps away from the Blue Mountain Resort north chair, meaning you can park your car and walk directly to the lifts. For outdoor enthusiasts, the Bruce Trail is also right there, offering endless opportunities for hiking and snowshoeing. When you're ready to explore beyond the resort, you're just a short drive from the charming towns of Collingwood and Thornbury. This home has been thoughtfully updated and offers a fantastic layout. The main floor features a new kitchen with redesigned cabinets, new countertops, a new refrigerator, and a new dishwasher. The living space is anchored by a new electric fireplace and a new TV, perfect for cozy nights in. The main floor also features new laminate flooring, fresh paint, and stylish barn doors. The home boasts a total of 5 bedrooms and 3 bathrooms, a spacious great room, a large dining area, and a fun games room. With an attached garage and lots of parking, this property is both practical and welcoming. This home is a fantastic investment, but it's also a place you'll love to escape to yourself. The quiet, peaceful setting makes it the perfect getaway. An income and expense sheet is available upon request. HST is in addition to the purchase price but can be deferred for an HST registrant. (id:54532)
113 Black Willow Street
Blue Mountains, Ontario
Designer Dream Home at the Base of Blue Mountain! Welcome to this stunning automated designer Smart-Home nestled in the highly sought-after community of Windfall, located right at the base of Blue Mountain. This exquisite 6-bedroom, 4-bathroom residence operates with iPad Automation and combines high-end design, thoughtful craftsmanship, a welcoming layout, and all just minutes from the charming town of Collingwood. From the moment you arrive, the home's white board and batten exterior with striking black windows, gas lanterns, and an expansive covered front porch sets the tone for the quality and style within. Step inside to be greeted by light-toned hardwood flooring throughout and an impressive front foyer that opens into an elegantly curated space. The main floor is a sanctuary of luxury, adorned with custom wallpaper, designer lighting, and drapery. The bathrooms feature glass showers and black hardware and shower accents. Each of the home's bedrooms has been methodically designed with comfort and aesthetic in mind. The stunning kitchen, showcases seamless built-in appliances, handleless cabinetry, a quartz waterfall island in luxe taupe tones, and under-mount lighting that completes the sleek, modern look. The living room is bathed in southern light, thanks to expansive windows, and features a custom ribbed fireplace, hardwood wall treatments, and elegant lighting fixtures.The mudroom/laundry room continues the modern vibe with custom handleless cabinetry, maximizing both style and function. The large finished basement offers a spacious rec room and family area, large enough for both a ping pong table and full sectional seating, that make the lower level feel bright and welcoming. This is a rare opportunity to own a beautifully designed, Start-of-the-Art, move-in-ready home in one of the areas most desirable communities, offering rural charm with urban conveniences and spa like amenities. Book your showing today! (id:54532)
161 Hawthorn Crescent
Georgian Bluffs, Ontario
Live the Cobble Beach lifestyle with spectacular sunrises over the Bay! Pack your bags and move straight into this fully furnished and equipped home. Enjoy access to a shallow cobble beach, calm Bay for kayaking, long dock for swimming or day boating, walking and cross country ski trails, many community activities inside and out including the indoor golf simulator and exceptional golf course. This maintenance free 2 bedroom, 2 bathroom condominium boasts open concept living and slight water views. Gorgeous kitchen with large custom built island & walk-in pantry, spacious living room features an electric fireplace & walkout. Large unfinished basement is yours to customize. Cobble Beach common areas include an outdoor heated swimming pool, hot tub, community building, spa, fitness centre, steam room, tennis court, volleyball court, and bocce court. When you're entertaining, there's a great inn and restaurant at Cobble Beach when you want to enjoy visiting with your guests and not the work! You are not just buying a home, you're buying a four season lifestyle! (id:54532)
81 Edinburgh Road N
Guelph, Ontario
Legal Duplex in the Heart of Downtown Guelph! If you've been dreaming of homeownership with built-in financial flexibility, this legal duplex in Guelph's vibrant downtown core is the kind of opportunity you don't want to miss. Live in one unit and rent out the other to help offset your mortgage, or hold as a smart long-term investment in one of the city's most desirable locations. The main unit is full of charm and character, offering a spacious eat-in kitchen with stainless steel appliances and a bright front living room with large windows that let in plenty of natural light. Upstairs, you'll find three bedrooms plus a bonus office or den perfect for anyone working from home, along with a functional 4-piece bathroom. A cozy sunroom adds bonus living space during the warmer months, bringing even more flexibility to the layout. The second unit is a comfortable one-bedroom apartment with a generous living room, compact galley kitchen, and a practical 3-piece bathroom. Both units are carpet-free for easy maintenance and everyday living. While the property could benefit from some updates, the solid bones and versatile floor plan make it easy to add value over time. Outside, you'll appreciate parking for two vehicles and a beautifully maintained side yard with mature perennials and shrubs, a private spot to relax or entertain on summer evenings. Best of all, you're just steps to everything downtown Guelph has to offer, including the Farmers Market, The Bookshelf, Fixed Gear Brewing, shops, restaurants, and the GO Train & VIA Rail. Whether you're an investor, renovator, or first-time buyer looking to live in one unit while renting the other, this is a rare chance to secure a legal duplex in a prime location where community and convenience come together. (id:54532)
1056 Golden Beach Road
Bracebridge, Ontario
Charming & well maintained country home on a gorgeous 2 acre lot offering large mature trees in a wonderful "park like" setting. Conveniently located only minutes from downtown Bracebridge, golf & public Beach on Lake Muskoka + loads of parking space & excellent newly constructed 28' x 28' garage! Featuring a custom built, 3 bedroom (1+2), 2-1/2 bath raised bungalow with loads of unique features throughout including; an open concept main floor living area with cherry hardwood floors, lots of windows for natural light, living room, formal dining area & recently upgraded kitchen with large island, built-in cooktop, oven, dishwasher & ample cupboard space. Main floor laundry room, walkout to deck, 4pc bath, large primary bedroom w/2pc en-suite bath, walk-in closet & walkout to the side deck. The basement features 2 generously sized bedrooms, 3pc bathroom, large storage room & grade level walkout. Wonderful back yard with some trails & an adorable Bunkie with power & a built-in wood fired sauna, only a short stroll from the house. Detached garage has ample space to park 2 cars + lots of storage space with high ceilings & workshop potential. Recently installed "infinity" fiberglass windows & doors, 2 ductless air conditioning units, drilled well, new septic system (to be installed). (id:54532)
49 Beach Road
Huntsville, Ontario
Almost Waterfront! Opportunities like this don't come along often! If you've been searching for a property with character, space and endless potential, this 3 bedroom, 2 bathroom home may be exactly what you've been waiting for. Nestled just a short walk (across the street) from the public access to beautiful Longs Lake, this property allows you to enjoy the benefits of lakeside living without the expense of waterfront taxes. Whether you dream of creating a cozy year round home or a rustic cottage getaway, this property offers the perfect canvas to bring your vision to life. Complete with a large garage/workshop there is ample space to tackle projects or park a car, with a little imagination this garage could hold additional vehicles. One of the most appealing features of this property is the land itself. With a sprawling property there is ample room for outdoor activities, gardening or perhaps future expansion. Just minutes to Huntsville, 49 Beach Rd offers a perfect balance between privacy and yet is still close enough to all amenities and neighbours. Outdoor enthusiasts will appreciate the opportunity this backyard retreat offers and the proximity to the lake. Come visit this hidden gem, bring your dreams & imagination and be ready to unlock a unique world of potential only found in Muskoka. (id:54532)
389 Catherine Street
North Huron, Ontario
Welcome to this charming raised bungalow nestled in a serene neighbourhood of Wingham. This inviting home sits on a large, deep flat lot, offering ample outdoor space for relaxation and recreation. The property features two comfortable bedrooms, including a primary suite with a convenient two-piece ensuite and a spacious walk-in closet, ensuring privacy and ease for homeowners. The generous dining room and living room provide a perfect setting for gatherings and everyday living, while the large deck invites you to enjoy the outdoors, making it an ideal spot for summer barbecues or morning coffee. While the home requires some work to reach its full potential, it boasts a durable metal roof and a sizable full basement with a straight walkout, presenting opportunities for customization and additional living space. Located close to essential amenities such as the hospital, schools, and scenic walking trails, this property combines comfort with convenience. Embrace the opportunity to make this raised bungalow your own and enjoy the peaceful lifestyle that Wingham has to offer! (id:54532)
196313 Grey Road 7
Grey Highlands, Ontario
Welcome to this complete country package on Grey Rd 7. This spacious home offers 4+ bedrooms and 2 bathrooms. It has been thoughtfully updated and well maintained. Recent upgrades include newer windows and doors, a new roof, hardwood floors on the main level, and a tastefully renovated kitchen. The lower level is fully finished and adds a lot of living space. There is a bright and welcoming family room, a large laundry area, and a home office with incredible views. You will also find a bonus room that works well as a media room, hobby space or storage. The property is set up for both comfort and function. The attached garage offers plenty of potential. The gardens have been well cared for and are ready for the next owner to enjoy, complete with an inground irrigation system. The saltwater inground pool has a brand new liner and sparkles in the summer sun. The location is convenient with Meaford and Thornbury just minutes away and Collingwood only a 30 minute drive. Shops, schools, and ski hills are all nearby, with Beaver Valley Ski Club just 7 minutes from your doorstep. (id:54532)
307 1st Avenue S
Arran-Elderslie, Ontario
Opportunity is knocking with this brand-new custom-built home in Chesley & the price already includes HST. This is modern living with small-town charm. Step inside to discover where the kitchen, dining & living areas flow seamlessly together. Patio doors from both the dining room & the primary bedroom open to a large back deck. The kitchen is beautifully designed with a large center island that has room for bar stools, making it a natural spot for coffee, casual meals, or gathering with friends & family. The primary bedroom is complete with a walk-in closet & a three-piece ensuite featuring a soaker tub. The spacious second bedroom is across the hall & is served by a four-piece bath. Main floor laundry adds convenience, while the mudroom area, ideal for dropping coats, boots & backpacks, connects directly to the heated & insulated oversized single-car garage. The walkout lower level expands the living space with a large 3rd bedroom, a den that works as a home office or toy room, & a huge family room with access to the backyard. You'll also find a full bathroom, a storage room & a large utility room, ensuring there is plenty of space for both living & storage. Beyond the home, life in Chesley offers the best of both worlds. It's a welcoming small town, yet it's filled with conveniences that make day-to-day living easy. Families will love the arena for skating & hockey nights, the swimming pool & splash pad for summer fun, & the local parks & river. If you're looking for an active lifestyle, you can't go wrong here, which also offers a curling club, skate park & tennis courts. Add in grocery stores, a pharmacy & several restaurants, you'll find everything you need right here. With Tarion warranty included, this home combines the peace of mind of new construction. Whether you are looking for a place to raise a family or a quieter community to enjoy a slower pace, this home is designed for comfort, convenience & easy living. *photos with furniture are virtually staged. (id:54532)
615690 Hamilton Lane
West Grey, Ontario
Multi-generational living doesn't mean you have to live with each other. This property, on almost 5 acres, gives you two separate living spaces while still keeping everyone connected. The main house is bright and welcoming with large windows and a cathedral ceiling that fills the rooms with natural light. It includes five bedrooms, three full bathrooms, and a finished walkout lower level with a huge rec room, kitchenette/wet bar, four walkouts to the yard, and rough-ins for a fridge, stove, and shower. It's a versatile space, perfect for entertaining, hobbies, or giving teens and guests their own retreat. The kitchen was designed for gathering, with a 15-foot island, porcelain slab counters, deep drawers, a built-in spice rack, and a cooktop with downdraft ventilation. It flows easily into the dining and living areas, making family meals or get-togethers simple. From the primary bedroom, step directly onto the 55-foot deck that overlooks the property, while a spacious mudroom/laundry combo keeps day-to-day living organized. The fully equipped secondary unit is ideal for parents or grandparents, independent adult kids, a home office, or even rental income. Outside, you'll find a private setting that still keeps you close to everything, just minutes from Markdale and a short drive to Beaver Valley Ski Club. There's over half an acre cleared, multiple fenced areas for pets or play, and wide gates for access. Modern features like geothermal heating and cooling, ethernet hookups in the gym and office with excellent internet, and a commercial-grade hot water pressure tank add comfort and peace of mind. This property makes it possible to share life with family while still enjoying your own space. It's the perfect balance of connection and independence. (id:54532)
325 6th Avenue W
Owen Sound, Ontario
Welcome to this stunning 4-bedroom, 3-bathroom bungalow in the highly sought-after Woodland Estates. Offering 1,594 square feet on the main floor, this thoughtfully designed home features an open and functional layout with two bedrooms upstairs and two additional bedrooms in the fully finished lower level. The heart of the home is the impressive great room, showcasing 9-foot ceilings, a cozy gas fireplace, abundant cabinetry, quartz countertops, a large kitchen island, and patio doors leading to a 10' x 21' partially covered deck, perfect for outdoor entertainingwith stairs down to the fully sodded backyard. The spacious primary suite offers a peaceful retreat with a walk-in closet and a spa-like 4-piece ensuite featuring quartz counters, a tiled shower, and a freestanding tub. Convenience meets style in the main floor laundry/mudroom, complete with cabinetry and countertop workspace. Rich hardwood flooring spans the main living areas, while ceramic tile adds durability and elegance to the foyer, bathrooms, and laundry room. The lower level continues to impress with 86 ceilings, a generous family room, two large bedrooms, a full 3-piece bath, and a sizable utility/storage room. The exterior is equally impressive, wrapped entirely in premium Shouldice Stone and complemented by a double car garage, concrete driveway, and a welcoming cement walkway to the covered front porch. This move-in ready home blends luxury, comfort, and timeless design in a premier location. (id:54532)
1244 Muskoka Road 169
Gravenhurst, Ontario
Welcome to this beautiful 2,800 sq. ft. raised bungalow set on over 3 acres just minutes from Gravenhurst. This property offers the perfect blend of privacy, space, and functionality with a fully finished walkout basement and double attached garage. Step inside the impressive foyer with abundant storage and access to both the main and lower levels. The main floor features a spacious living room with a cozy wood-burning fireplace and a walkout to a deck overlooking the front yard. An open-concept kitchen, dining, and sitting area showcase panoramic views of nature - perfect for morning coffee or entertaining. Three generous bedrooms and a well-appointed 4-piece bathroom with ample storage complete the main level. The bright walkout basement expands your living space with two additional bedrooms, including one with a walk-in closet, plus a large recreation room ideal for family movie nights, games, or a pool table. With its separate entrance, this level offers excellent potential for an in-law suite. Enjoy warm summer evenings in the screened-in gazebo, a peaceful retreat free from pesky bugs, or relax on the deck while soaking in the views of your sprawling backyard. Whether you're looking for multigenerational living, space to entertain, or a quiet retreat surrounded by nature, this property delivers it all. (id:54532)
1074 Tally Ho Winter Park Road
Lake Of Bays, Ontario
Meticulously planned, designed and crafted, this 7000+sqft home or recreational retreat is surrounded by more than 35 acres of unique landscapes and is just minutes to a beach and boat launch on Peninsula Lake. The sprawling residence was built to maintain efficiency with ICF construction and in-floor heating, as well, every element in this custom-build was carefully selected from only quality products. This home offers extensive modern comforts and fine finishes from high-end kitchen appliances, Emtek hardware, Perrin & Rowe faucets to the reclaimed hemlock floors, Toto toilets, & oversized fireplaces. Upon arrival, it's evident that the designer thoroughly considered the floor plan to provide the ultimate in function, convenience, and luxury. The main floor is flooded with natural light with floor-to-ceiling windows, offers a desirable open-concept layout and hosts the stunning primary bedroom. You will fall in love with the lavish primary suite featuring a 5pc ensuite with steam shower, heated floors and a soaker tub with panoramic views. The walk-in closet provides enough space for your attire, shoes & accessories. For your family or guests, the 2nd level offers a dedicated space for relaxation, with each of the three tastefully decorated bedrooms enhanced by ensuite privileges. The sizeable recreation room on the lower level is ideal for table games or hosting gatherings, and the separate guest wing is well suited for your guests with a private 3pc bath. For ease, the 3-car attached garage allows effortless entry to the home, and the finished space above creates a perfect in-law suite or a bonus space for growing families. Formerly known & operated as Tally Ho Winter Park, this incredible property has been cherished and holds fond memories for those who enjoyed spending winters here or learned to ski on the once-maintained hills. With so much outdoor space to enjoy, owners & guests are privy to a lifestyle of endless exploration and entertainment. (id:54532)
222 Wiles Lane
Grey Highlands, Ontario
Seasonal Rental available February First to Apr 30, 2026 (Summer pricing upon request ) Attention Cottage Vacation Seekers, Skiers, Outdoor Enthusiasts! A rare opportunity, Carve unforgettable memories of 2026 full of Cheer and Happiness for You, your Family and Friends in the Welcoming community of Lake Eugenia. This Is An Absolute Show-Stopping Waterfront Cottage Offering The Ultimate In Comfort, Privacy & Entertainment. With Breathtaking panoramic Views Of lake Eugenia, with approximate to Ski Resorts such as the Blue Mountains, Georgian Peaks Ski Club (Private ) & The Beaver Valley Ski Club (Private) as well as Provisional Parks, Conservation and Crown lands such as Little Germany, Kolapore, Duncan Cave, Pretty River and Bruce Trails are short drive away, Each offering and welcoming variety of activities, While limiting few others to Make our Canadian Outdoors Joyful for everyone, activities such as Hiking Biking Snowshoeing Motorsports Cross-Country Skiing and Hunting. Did I mention Swimming, Ice Fishing and Skating at your own backyard?! This Classic Cottage boosting 3+1 bedrooms plus an additional loft bedroom ensures enough space for endless family and Friends gatherings. The main floor welcomes you, with an open concept dinning and the full Size kitchen, with an additional kitchenette on the lower level. While zipping on your Gluhwein Stay Toasty and Cozy with two fireplaces perfect for unwinding after a day of outdoor adventures. Whether you love skiing, boating, fishing, hiking, or motorsports, this property blends work, play, and relaxation seamlessly. The area Also offers Fine and Casual Dining, Boutiques Cafes and Bakeries, Cheese Stores, Exotic Grocery Stores and Fine Butcheries in Flesherton, Kimberly and Markdale Home to Chapman's Ice Cream and the new Hospital offering 24/7 ER. The Village of Blue Mountain also offering variety of gatherings and entertainment. Snow removal & Internet included, Utilities & propane paid by tenant. (id:54532)
124 Beacon Drive
Blue Mountains, Ontario
New Home (2024) in The Cottages at Lora Bay Steps to the Beach!Embrace the lifestyle you've always dreamed of in this stunning new home(2024) on a premium lot in The Cottages at Lora Bay, just steps to Georgian Bay. Residents enjoy access to an array of sought-after amenities, including the renowned Lora Bay Golf Course, a restaurant, a private members-only lodge, a gym, and two picturesque beaches. Plus, you're justa short drive or bike ride from downtown Thornbury, where award-winning restaurants, coffee shops, and boutiques await.Inside, the open-plan main floor is designed for modern living, featuring 9-ft ceilings throughout and soaring vaulted ceilings in the great room. The stylish kitchen boasts quartz countertops, island and pantry. The inviting living space has a stunning stone-surround gas fireplace and sliding doors lead out to a private outdoor space, where you can unwind and enjoy views of the green space offering year-round natural beauty.The main floor primary suite is a peaceful retreat, complete with a walk-in closet and 3-pc ensuite featuring a large shower with a built-in bench and niche. A mudroom with laundry and garage access, plus a dedicated office/den, add to the homes functional appeal.Upstairs, a bonus loft space overlooks the living room perfect as a reading nook or extra lounge area. A spacious guest bedroom with ample closet space and a 4pc bathroom completes this level.The unfinished 1371sqft lower level provides incredible potential for additional guest accommodations or expanded living space to suit your needs.Backing onto lush green space, this home offers privacy and tranquility while remaining close to everything the area has to offer.Enjoy a short drive to private ski and golf clubs, making this the perfect four-season retreat.Lora Bay condo fees 178.33 per month. (id:54532)

