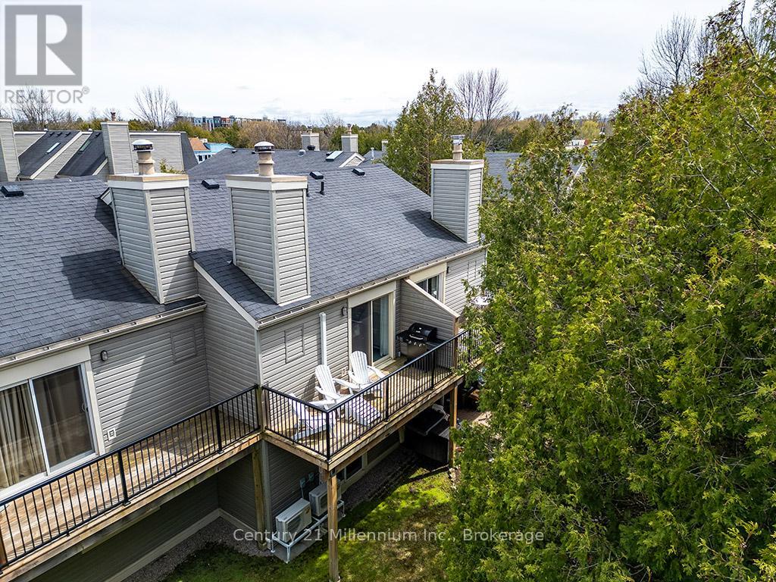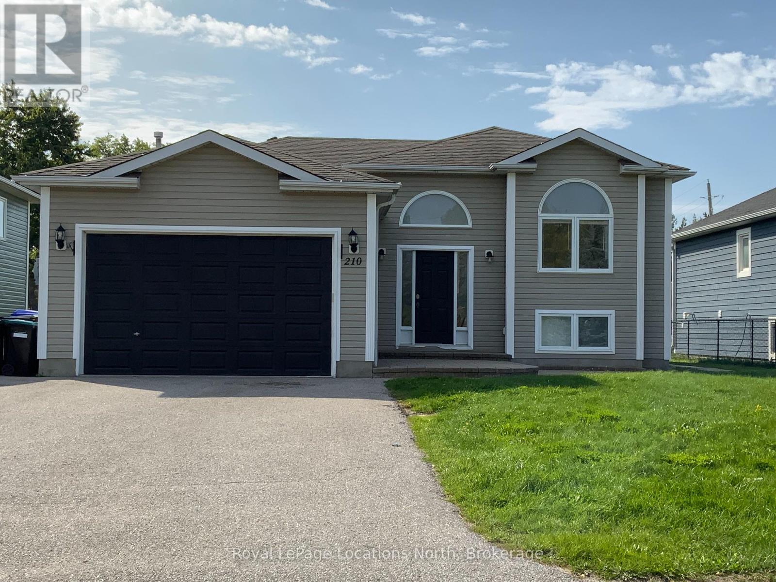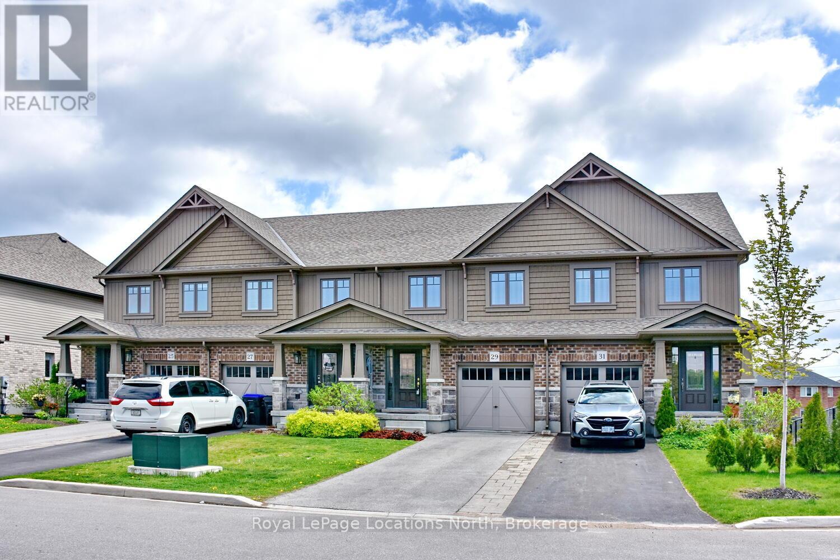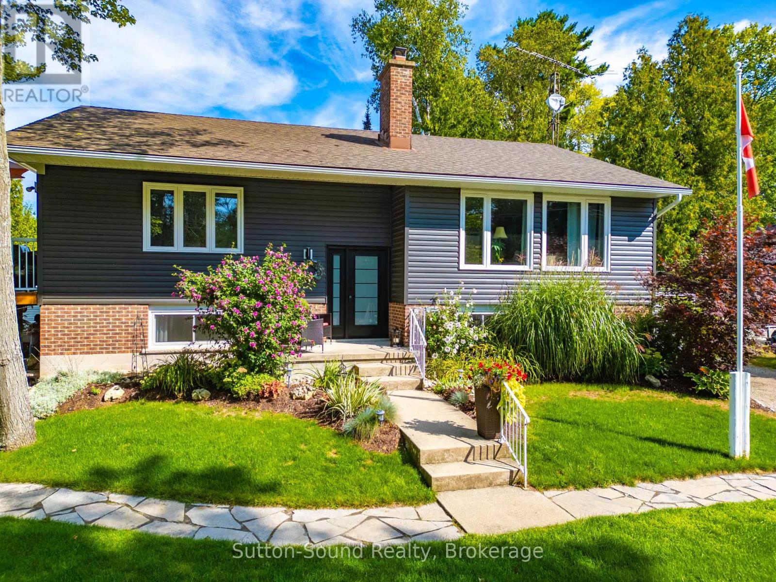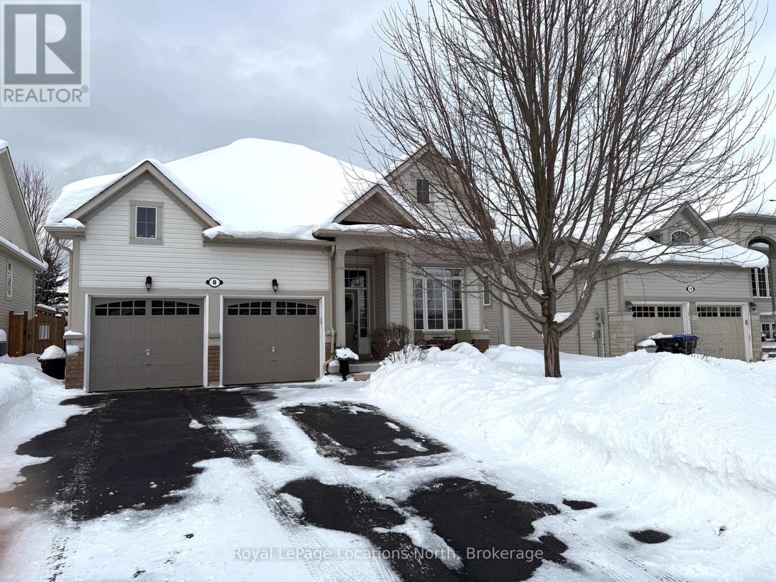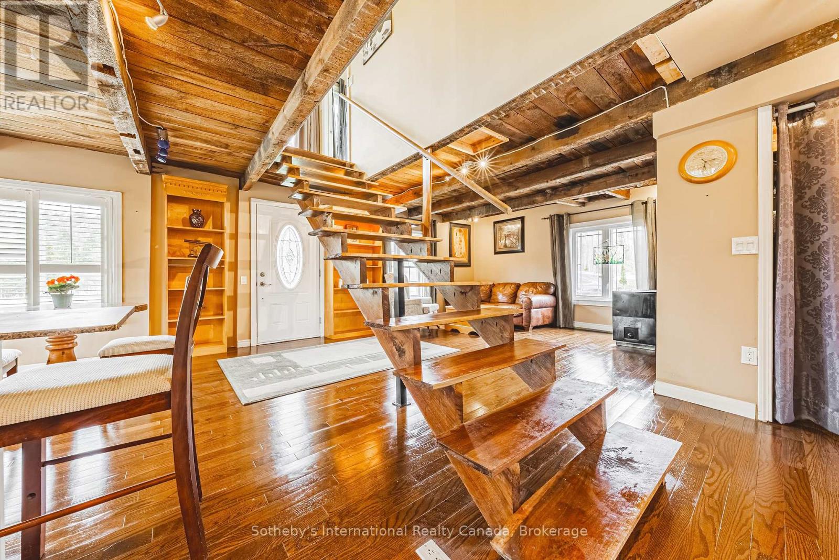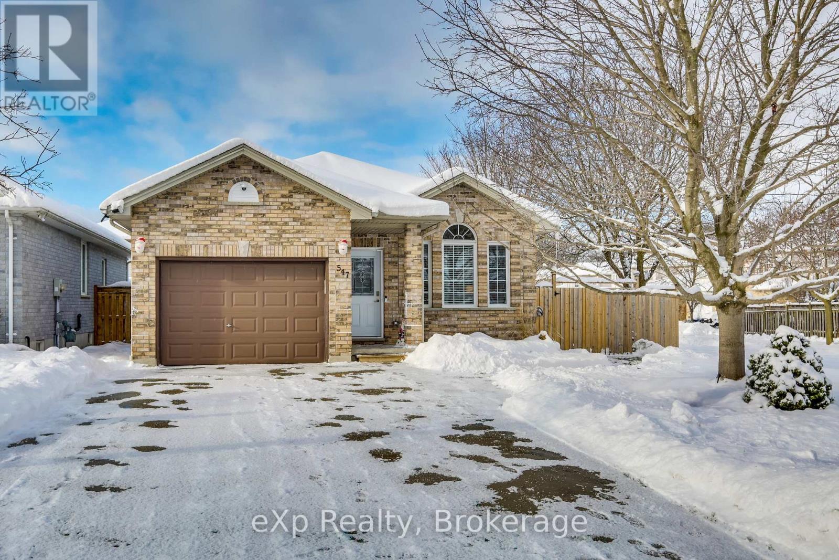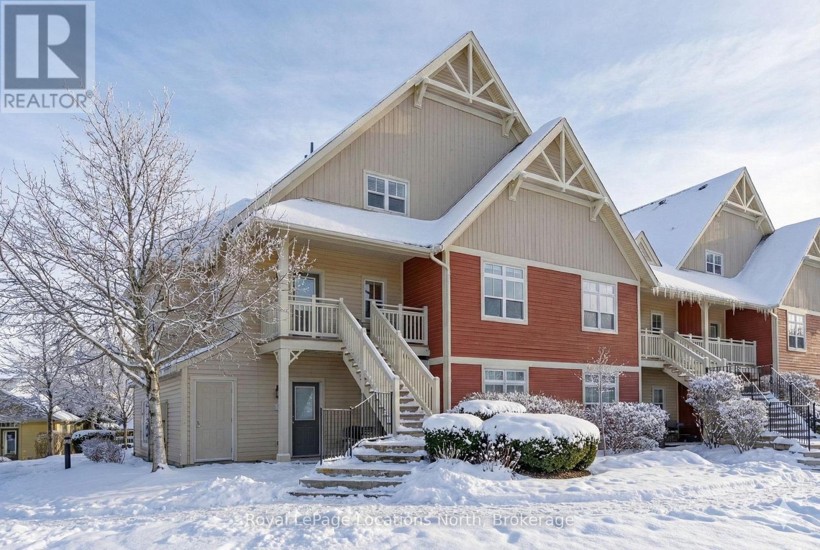479 Oxbow Crescent
Collingwood, Ontario
The perfect home or getaway in Collingwood - Ontario's Four Season playground. This remarkable condo townhome is located in Living Stone Community (formerly Cranberry) - close to waterfront, trails, golf, beaches and ski hills. Enjoy a reverse floor plan with a bright and open upper main floor - featuring vaulted ceilings with a sky light, a cozy wood burning fireplace, and a large private balcony backing onto mature trees. The ground floor offers two sizeable bedrooms and two updated four-piece bathrooms with a recently installed walkout to your private deck from the primary bedroom. Ample storage is available under the stairs and in your exterior personal shed. Control your temperature efficiently with 2 recently installed ductless cooling and heat pump systems - one on each floor, plus baseboard heaters for backup. A rare opportunity for a lovingly maintained home with reasonable condo fees, a well managed community, visitor parking, and beautiful, mature trees surrounding the property. Your Collingwood Lifestyle awaits! (id:54532)
210 Quebec Street
Clearview, Ontario
Welcome to 210 Quebec Street in the heart of Stayner, a versatile property offering comfort, functionality, and income potential. This well-maintained home features 3 + 1 bedrooms, 3 bathrooms, and a rare legal basement apartment, perfect for extended family living or generating rental income. The upstairs unit is freshly painted and there is new flooring in the living room, dining room, kitchen, bathroom and hallway. The main level offers a bright and inviting layout with three spacious bedrooms, two bathrooms, and generous living and dining areas ideal for everyday living and entertaining. The lower level apartment includes a separate entrance, full kitchen, bedroom, bathroom, and living space, making it a private and fully self-contained unit. The basement unit is on a separate Hydro meter with AAA tenants who are renting on a month to month basis and are happy to stay until next spring. Outdoors, the thoughtful design continues with a separated backyard, providing each unit with its own private outdoor area. Whether its family barbecues, a play space for kids, or simply relaxing with a book, everyone has their own retreat. Parking is never an issue with a double garage and a large driveway offering ample space for multiple vehicles. Located in a welcoming community, this home offers the charm of small-town living while being just minutes from Wasaga Beach, Collingwood, and Blue Mountain. Shops, schools, and parks are close by, making this an ideal spot for families, downsizers, or investors seeking a property with excellent flexibility. 210 Quebec Street is more than just a house its an opportunity to enjoy a spacious family home with the bonus of an income-producing apartment. Don't miss your chance to make it yours. (id:54532)
29 Archer Avenue
Collingwood, Ontario
NEW PRICE REDUCTION!!! Welcome to this beautiful, freehold townhome found in the very popular Summit View community in Collingwood. This 3 Bedroom, 2 1/2 Bathroom, 2 story home features an abundance of natural light , streaming into all levels of this home. Upon entering the front door you will find a convenient 2 piece powder room. Continuing down the hallway you enter an open concept Living/Dining/Kitchen combination. Stainless Steel appliances and a fabulous breakfast bar/island is adjacent to the spacious living room gives you those perfect moments to entertain family and friends. The single door in the living room gives additional light and offers the ability to expand your living space with a future balcony. Your Second Floor features a large, double door, primary bedroom with a three piece bathroom ensuite. The main 4 piece bathroom and two more spacious bedrooms are also found on the second floor. The unfinished basement is waiting for your perfect design to expand your living space and has a roughed in bathroom waiting for you personal touches. Also, there is a walk-out sliding door gaining access to your backyard. This neighbourhood has a brand new park/playground within 50 yards from the front door featuring amazing playground equipment, green space, trees, a large pavilion, and a combination hockey, basketball, soccer pad and a drinking fountain to refill your water bottles. The Collingwood trail system runs right behind the backyard and connects to trails that lead all over Collingwood and Blue Mountain. This is Ontario's most popular, 4 season, playground offering hiking, biking, beaches, skiing, golfing, boutique shopping and restaurants and everything the historic Town of Collingwood has to offer. This is the modern living lifestyle that you have always wanted and also deserve. Don't miss this opportunity! Call for a showing today! (id:54532)
2 - 227 Nottawasaga Street
Orillia, Ontario
Bright and spacious, open concept, Second floor , TWO bedroom apartment for lease. Has a shared main hall entrance with separate private unit entry doors. Two car parking front/side driveway. Beautiful porch entry. Huge rear yard to use and enjoy with an additional deck. Has Balcony, ideal for BBQing! Close to all amenties, shopping, entertainment, buses, schools and very close to the beaches of Lake Couchiching. This unit includes utilities, heat, hydro, water and has its own laundry in suite! (id:54532)
1 - 227 Nottawasaga Street
Orillia, Ontario
Bright and spacious, open concept Main floor, one bedroom apartment for lease. Has shared main hall entrance with separate private unit entry doors. Single car parking front driveway. Beautiful porch entry. Huge rear yard to use and enjoy with an additional deck. Small side deck with sliding door just off the kitchen/living room, ideal for BBQing! Close to all amenities, shopping, entertainment, buses, schools and very close to the beaches of Lake Couchiching. This unit includes utilities, heat, hydro, water and has its own laundry in suite! (id:54532)
20 Sandy Pines Trail
South Bruce Peninsula, Ontario
One owner, immaculate and fully furnished 4 bed 3 bath Sauble Beach retreat with Fibre Optic Internet and Natural Gas. Over 2100 finished sq ft of living space, situated on a half acre private lot with a large 2 car (600 sq ft)detached, insulated and heated shop/garage. As you drive up the circular, paved drive you will find the most meticulous and well cared for lawn and perennial beds in a completely private setting where you can spend the afternoon under the trees or on the wrap around 800' of no maintenance composite decking with plenty of room to entertain plus a sunken hot tub to enjoy after a long day at the beach. As you enter the gorgeous, low maintenance Natural Log Sided home you will find pride of ownership in every room. The open concept main floor living area is flooded with natural light, compliments of the wall of windows, a bright updated kitchen with white cabinets and black sparkling granite countertops complete with all newer stainless appliances(2022) and high end plumbing fixtures. On the main level you will also find 2 nice size bedrooms, laundry room a 4 piece bath and gorgeous solid maple flooring throughout. Head to the upper level where you will find a large primary suite offering tons of closet/cabinet space, a 4 pc ensuite bathroom and a compact/bright office cove at the top of the stairs. Next find your way to the fully finished lower level to enjoy a relaxing rainy day indoors! Waiting there is a generous size games room with both a pool table and shuffle board (incl), large extra bedroom, office/den and a 3rd 2 pc bathroom. Bathrooms all have high end plumbing fixtures and granite counters. Incase you need extra space to store your lawn and garden tools there is a 10'x16' garden shed plus another 10'x32' fully insulated outbuilding offering another 480 sq ft of space for extra storage or could be easily transformed into bunkies for overflow guests. All you need to do is move in and enjoy! (id:54532)
403 Simcoe Avenue
South Bruce Peninsula, Ontario
A true four-season Sauble Beach home designed for real life - not just summer weekends.Located on Simcoe Avenue, this 4-bedroom, 2-bath home offers the space, flexibility, and year-round comfort that buyers struggle to find in Sauble Beach. Whether you're working remotely, hosting extended family, or planning for long-term use, this property delivers functionality without sacrificing lifestyle.The layout easily accommodates multiple needs - guest rooms, kids' spaces, or a dedicated home office - making it ideal for families, full-time residents, or buyers wanting reliable four-season use. With room to gather, relax, and personalize, this is a home you can enjoy immediately and grow into over time.Buying now means less competition, more negotiating power, and the opportunity to secure a Sauble Beach property before peak seasonal demand returns. Enjoy quiet beach walks, breathtaking Lake Huron sunsets, and the freedom of owning a home that works year-round.Flexible closing available. A smart move for buyers looking beyond the short summer window! (id:54532)
35 Mcdonald Street
Bracebridge, Ontario
This charming 3-bedroom, 2-bathroom home is perfectly located in the heart of Bracebridge, just a short walk to downtown shops, restaurants, and amenities. Step inside to a spacious kitchen featuring stainless steel appliances, a gas stove, and room for a cozy breakfast nook. The kitchen flows seamlessly into the open-concept living and dining area bright, spacious, and ideal for everyday living or entertaining. One of this homes highlights is the main floor bedroom, a rare and convenient feature that adds to the homes flexibility. An additional main floor room can be tailored to your needs use it as a second bedroom, a home office, or a hobby space. Upstairs, you'll find two generously sized bedrooms and a convenient 2-piece bathroom. The unfinished basement provides plenty of storage, a laundry area, and is currently set up as a home gym. Outside, the backyard offers a safe and welcoming space for children or pets to play. Enjoy your morning coffee or unwind with a good book on the back deck.With its large bedrooms, thoughtful layout, and unbeatable location, 35 McDonald Street is the perfect place to call home for those who value comfort and convenience. (id:54532)
8 Broadpoint Street
Wasaga Beach, Ontario
3 bedroom raised bungalow tucked away on a quiet street in Wasaga Beach with a bright, open concept layout welcoming you with a spacious kitchen featuring tile flooring, stainless steel appliances with gas stove and dining area. Hardwood flooring is featured from the livingroom to bedrooms with the primary bedroom having the bonus of a semi-ensuite. Enjoy your winters by the cozy gas fireplace in the living room and in the summer enjoy the landscaped backyard from the sliding door off the living room to your back deck for BBQing to your lower level patio to sitting back and relaxing. The property also features a paved driveway with room for 4 cars and another 2 in the garage, with access into the home. Thoughtfully designed and move-in ready, this home delivers comfortable indoor/outdoor living just minutes to the beach, trails, shopping, Marlwood Golf Course and all the amenities Wasaga Beach has to offer. (id:54532)
1680 Old Brock Street
Norfolk, Ontario
This near one acre property features a beautiful 3 bedroom home and a new heated 2 car garage. In historic Vittoria, the detached 1 1/2 story is at 1680 Old Brock St. just West of Mill Pond Rd. Stunning open-riser central staircase with thick, rich wood treads leading to a charming upper loft. An easily accessible 1st floor bedroom with ensuite and laundry. Soaring ceilings showcase beautifully exposed wood beams. With a WETT certified wood burning stove (in addition to gas heating sources) many large new windows, gleaming hardwood floors and quiet open concept living, the home is, in a word...cosy. The home features 3 bedrooms and two convenient 3-piece washrooms with a new stand alone tub on the upper floor. Kitchen includes all appliances and island. Natural gas heating, central vac, gas fireplace (in first floor bedroom), gas stove, gas water heater (still under warranty), gas dryer and gas barbecue just outside the kitchen door. At night the house is dreamily lit throughout the year, but in Mid-Summer, the back yard is bright with fireflies. The private .99 acre property offers a treed lot with a small creek and two driveways. Enjoy the wrap around deck, and a solar heated above-ground pool. A detached 2-car radiant heated garage and a broad driveway large enough for at least 12 vehicles. New roof, shed, ride on mower, and recent surveys. Services include a 60' deep drilled artesian well, with a new submersible pump, (2022) new septic system, (2023) Natural Gas, hydro and fiber optic internet. Embrace Vittoria, a community just minutes from Port Dover. Moments away from Lake Erie beaches, renowned golf courses, Simcoe Hospital and Friday the 13th celebrations, all while enjoying a reasonable tax rate and never having to pay another water bill. Secure a substantial property with immediate living space and unparalleled potential for a custom-built dream home. It's more than just a home; it's an investment in your future lifestyle! (id:54532)
547 Forest Creek Place
London East, Ontario
Welcome to this spacious 3-bedroom, 2-bath, 4-level backsplit located on a quiet, family-friendly street just steps from scenic walking trails along the Thames River. This bright and inviting home features an open-concept floor plan, perfect for modern living and entertaining.On the main level, you'll find generous living and dining spaces, while the lower level offers a cozy family room with a gas fireplace-an ideal spot to unwind. A dedicated office space provides the perfect work-from-home setup, adding function and flexibility for today's busy lifestyle.Step outside and experience your own private retreat. The backyard features a 16' x 26' heated inground pool, complete with stamped concrete decking, walk-in stairs, deck jets, 1.5 HP pump, cartridge filter, Cleardeck system, and a winter safety cover for peace of mind. The yard is also set up for a zip line over the pool, creating a fun and memorable outdoor space for family and guests.The lower level includes an unfinished basement, offering endless potential for a future games room, home gym, or media area.A rare blend of comfort, lifestyle, and recreation-located near nature and walking trails. This is a home your family will love. (id:54532)
221 - 125 Fairway Court
Blue Mountains, Ontario
Turnkey 3-bedroom, 2-bath upper-level end-unit condo in Rivergrass, just a short stroll to Blue Mountain Village with easy access to ski slopes, golf, hiking and cycling trails. A true four-season getaway in the heart of it all. Bright and inviting, the main floor offers a spacious family room with cathedral ceilings, cozy gas fireplace, and walkout to a private deck - perfect for après-ski or summer evenings. The open-concept kitchen with bar seating keeps everyone connected while cooking and entertaining. This level also features two generous bedrooms, a 4-piece bathroom, and in-suite laundry. Upstairs, the private primary retreat includes a Juliette balcony, 3-piece ensuite, and double closet, creating a comfortable space to unwind.The condo is being sold fully furnished and equipped - truly turnkey, so new owners can start enjoying (or renting) immediately. Recent upgrades include window coverings throughout, thermostat, and updated light fixtures in the bathrooms and unit. A lockable ski locker (approx. 3x4x8 ft) adds secure storage for gear. Owners and guests enjoy on-site amenities, including a summer outdoor pool and year-round hot tub, ideal after a day on the hills or trails. A shuttle stop just steps away provides convenient service to Blue Mountain Village and the ski lifts. Whether you're looking for a low-maintenance recreational property, a weekend escape, or a place with strong rental potential to help offset carrying costs, this Rivergrass condo checks all the boxes. (id:54532)

