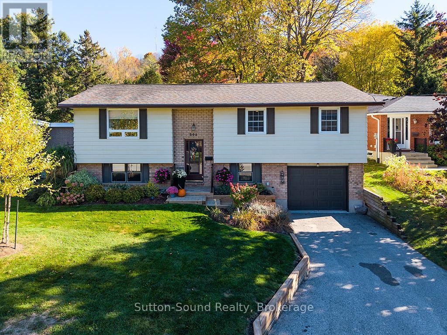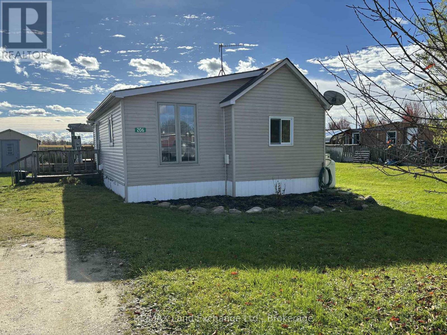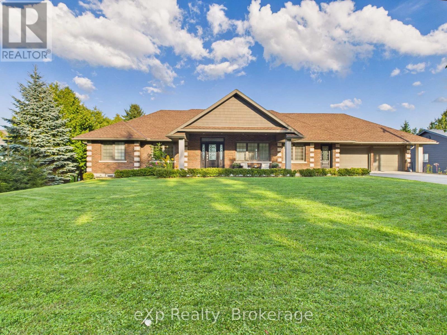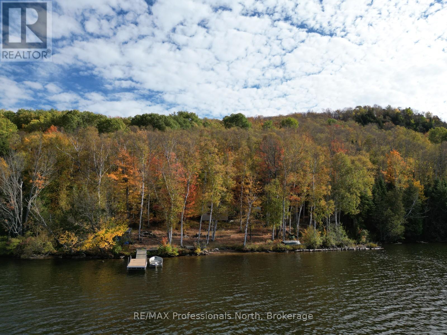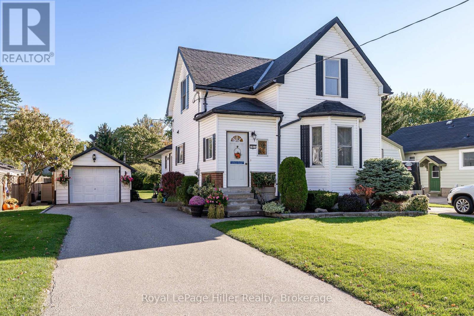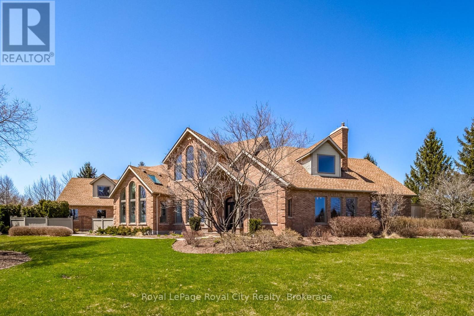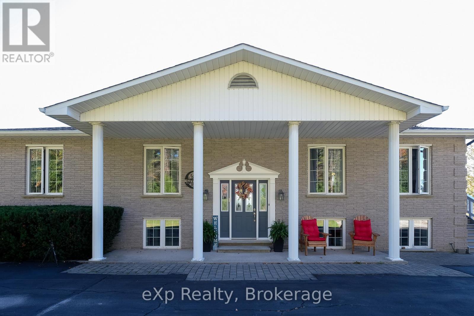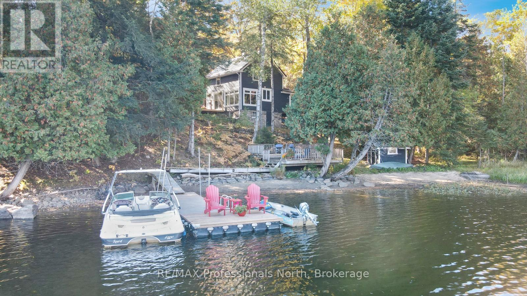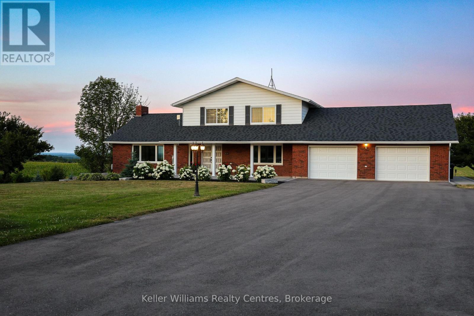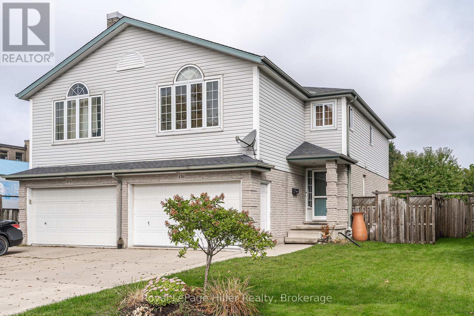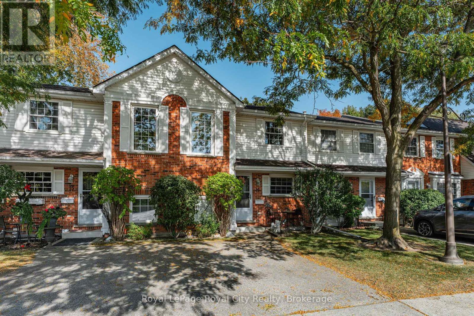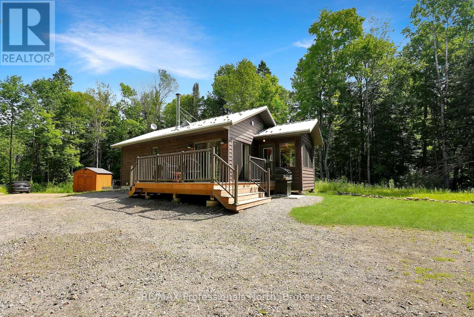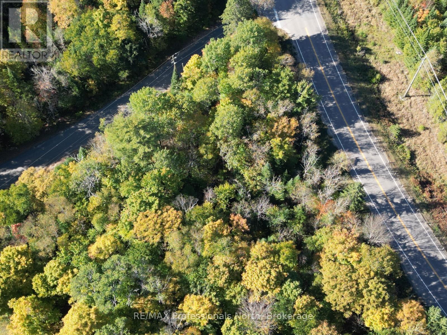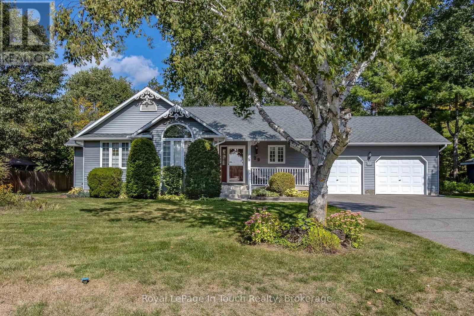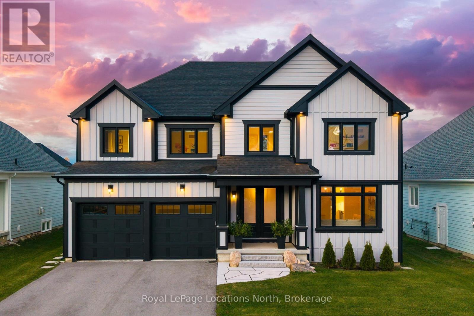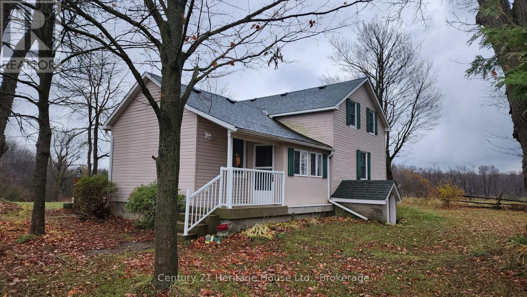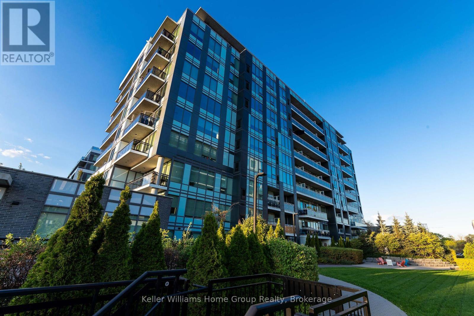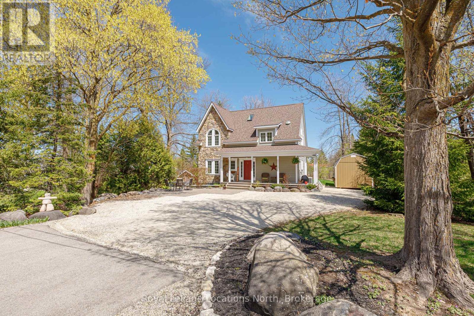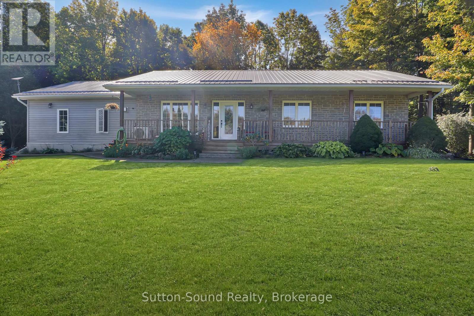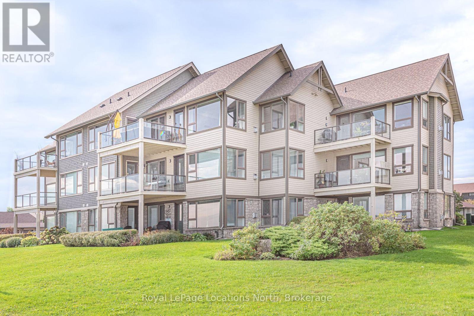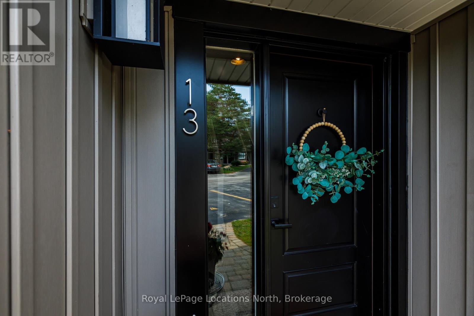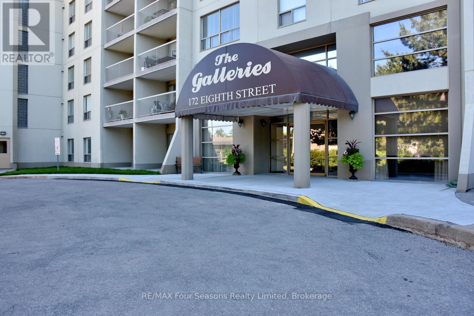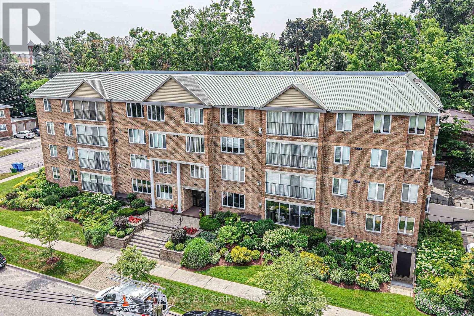305 8th Avenue E
Owen Sound, Ontario
On a quiet Cul-de-sac sits this meticulous 3+1 bed, 2 bath raised Bungalow. Built by Tom Clancy and offering 1075 + 800 sq ft of naturally lit living space, with large windows. Situated in a great neighborhood!! The upper level consists of an open living room and dining room with access through the French doors to the back deck and partially fenced yard. 3 good sized bedrooms, with the primary having ensuite privileges. The lower level rec room with the natural gas fireplace provides a place to unwind and relax, especially on those cold nights. An extra bedroom and with a 3 pc bathroom does make the set up lend well to an extended family. There is a laundry room and access to the garage. This home has been consistently updated and then well cared for! The split ductless system offers heating and cooling. There is baseboard back-up, however it is never used. A great house for many different families and lifestyles. (id:54532)
206 Grace Street E
Georgian Bluffs, Ontario
Welcome to this charming 3-bedroom, 1-bath modular home nestled in Tara Estates! Don't let the name fool you, this home is located just steps away from the famous Keady Market! Perfect for first-time buyers looking to enter the market or those wanting to downsize and enjoy a simpler lifestyle. Surrounded by peaceful country fields, this home offers the best of rural living without breaking the bank. Inside, you'll find modern finishes that create a warm and inviting atmosphere, complemented by a cozy wood stove in the living room - perfect for those chilly winter evenings. Enjoy the comfort, affordability, and tranquility this property has to offer - all while being just a short drive from local amenities. Don't miss your chance to call this country retreat home! (id:54532)
197 Balmy Beach Road
Georgian Bluffs, Ontario
Welcome to 197 Balmy Beach Road, a fully reimagined waterfront bungalow on the pristine shores of Georgian Bay. This property offers a rare opportunity for luxury living, available as an executive rental.Every inch of this home has been meticulously crafted with high-end finishes, creating a seamless blend of sophistication and comfort. The chef's kitchen is a showpiece, featuring upgraded Cambria quartz countertops, a custom walk-in pantry, and premium appliances. It flows into the great room, where a soaring cathedral ceiling and a Valor fireplace create the perfect space to gather while soaking in the panoramic water views. The expansive windows lining the waterside of the home perfectly frame the mesmerizing sunrises over the bay.The walk-out lower level provides its own private retreat, complete with a second full kitchen, a cozy living room with a fireplace, and two of the home's four spacious bedrooms. With three full bathrooms in total, this layout offers endless possibilities for hosting guests or creating a separate living space.Step outside to your private waterfront sanctuary. The covered patio features a natural gas fireplace for cool evenings. Unwind in the hot tub or take a dip in the heated saltwater pool. A cabana adds a touch of resort-style luxury, making this the ultimate setting for entertaining or quietly enjoying the tranquility of the lake.Located in a prestigious neighbourhood near an exceptional golf course, this home comes fully furnished with high-end pieces, making it a truly turn-key property.This remarkable residence is available for a flexible lease terms, from month-to-month up to one year. (id:54532)
Pt Lt 12-13 Con 2 Baptiste Lake Wao
Hastings Highlands, Ontario
Escape to your very own peaceful off-grid retreat on 50 acres of pristine wilderness with approximately 3,700 feet of frontage on Redmond Bay, part of the stunning Baptiste Lake. This 400 sq. ft. open-concept cabin, built in 1998, offers the perfect mix of rustic charm and modern off-grid functionality with spray foam insulation, pine finishes started, a wood stove, and a new solar panel system powering pot lights and fridge. Enjoy breathtaking north-west sunsets and enjoy privacy like nowhere else. Explore trails that wind through hardwood bush and rolling hills, perfect for hiking, wildlife watching, or just soaking in the serenity. Accessible by boat only-just park at the nearby launch and enjoy a 5-minute ride across Redmond Bay-this property is ideal as a hunting cabin, off-grid getaway, or nature lover's paradise. Fish from the bay, relax in solitude, and embrace the peace of total seclusion. The property even includes an outhouse for bathroom needs while you fully disconnect from city life. Whether you're looking for a quiet sanctuary or an adventurous retreat, this Redmond Bay cabin offers unparalleled privacy, incredible views, and endless opportunity to explore and enjoy nature at its finest. *Water Access Only* (id:54532)
91 Strachan Street
Stratford, Ontario
Charming storey-and-a-half home in a family-friendly Stratford neighbourhood. Situated on a generous lot with two driveways and a detached garage/workshop. This home features a spacious family room addition, with a walkout to a lovely, covered deck, convenient main-floor laundry, three bedrooms, and two bathrooms. Enjoy all that Stratford has to offer - the world-renowned Stratford Festival, scenic Avon River, and beautiful TJ Dolan Natural Area are just minutes away. (id:54532)
20 Fox Run Drive
Puslinch, Ontario
Set high on a hill and surrounded by mature trees and backing onto parkland, this extraordinary residence offers the ultimate in privacy & sophistication. A classic, timeless exterior, perfectly situated in Fox Run Estates, one of the area's most coveted estate communities. Over 7300 sq ft of finished living space, it effortlessly blends elegance, comfort, design, and a touch of pizzazz. Magnificently located within minutes of all amenities as well as major transportation arteries, and yet a peaceful tranquil setting. Step inside and prepare to be impressed. The grand foyer boasting rich walnut flooring is flanked by a handsome home office on one side and an elegant formal dining room on the other - perfect for hosting special occasions. The private primary wing is a true retreat, complete with a newly renovated spa-like ensuite, a custom walk-in closet with Birdseye Maple cabinetry, and a private deck leading to a hot tub - the perfect spot to unwind at day's end. The state-of-the-art Downsview kitchen is a chef's dream, featuring an enormous granite island and abundant workspace for multiple cooks to collaborate in style. The bright breakfast area enjoys scenic countryside views, while the adjacent 2 storey sitting area offers a sunny sanctuary. This wing also provides access to a private front courtyard, a second main-floor powder room, laundry room and 3 car garage, along with convenient access to the rear yard and pool area. At the heart of the home, the family room is defined by a granite faced gas fireplace. Custom cabinetry houses an entertainment centre and French doors lead to an expansive rear deck overlooking the pool - a seamless blend of indoor and outdoor living. Upstairs, 2 bedrooms share a full Jack & Jill bath Third bedroom features its own private ensuite. Prepare to be dazzled once again on the lower level, where a recent renovation has transformed the space into an entertainer's dream. (id:54532)
363912 18 Side Road
Meaford, Ontario
Gently situated on Coffin Hill with sweeping views of the valley and Coffin Ridge Winery, this 7-acre retreat offers both privacy and comfort.This beautifully maintained raised bungalow features 3 bedrooms and 2 bathrooms, designed for easy living. The kitchen takes full advantage of the valley views and opens to a deck where morning coffee or evening stargazing becomes part of daily life. Large windows brighten the living and dining rooms.The bedrooms are generous in size, each offering peaceful views of the property. The primary suite includes its own 3-piece ensuite for added convenience. Downstairs, the spacious family room is a highlight of the home, a versatile space for gatherings, games, or simply enjoying time together. With ample storage and the option to set up a fitness or hobby area, the lower level expands the home's possibilities. Outdoors, the property is just as inviting. A long private laneway leads you to gardens, a hot tub with an outdoor shower for starlit evenings, and open spaces for children or grandchildren to play. The heated, insulated 1.5-car garage provides a practical workspace or winter retreat for projects. Just 20 minutes to Owen Sound and 30 minutes to Meaford, this property offers a perfect blend of country privacy and town convenience. Whether you are envisioning a peaceful retirement surrounded by nature or a family haven with room to grow and gather, this is a rare opportunity on Coffin Hill. (id:54532)
1005 Osgoode Road
Minden Hills, Ontario
Welcome to this fully renovated 4-season waterfront home or cottage on sought-after Soyers Lake, part of Haliburton's desirable 5-lake chain. Offering 96 feet of owned frontage with a sand beach, private boat launch, and endless boating opportunities, this property is ideal as a year-round residence, family retreat, or investment with owned shoreline road allowance. The 2-storey home features 1017 sq. ft. of living space with 2 bedrooms and 2 bathrooms, forced air propane, and A/C. The main level offers an open-concept living and dining area flowing into the updated kitchen, complete with quartz countertops, mosaic backsplash, hammered copper sink, and pot filler. A 2-piece bath and multiple walkouts to large decks overlooking the water complete the main floor. Upstairs, find 2 generous bedrooms and a 3-piece bath, including a primary with walk-in closet. Outdoor living is exceptional with expansive decks at both the cottage and shoreline, lakeside storage shed, and a dock for swimming and boating. A detached, heated and insulated bunkie provides additional sleeping space and is connected to a garage/workshop for storage or hobbies. Enjoy year-round comfort with a drilled well and easy access on a municipal road. Centrally located between Haliburton and Minden for shopping, dining, and amenities. By boat, head to the Haliburton docks for the farmers market, dining, or groceries, enjoy sunsets and fine dining at Bonnie View Inn, or stop at Kates Burgers for ice cream and snacks. This mostly turn-key property is a rare opportunity to own a move-in ready home on a prime lake in Haliburton. (id:54532)
2219 County Rd 42
Clearview, Ontario
Welcome to this fully renovated and beautifully landscaped home offering panoramic views that expand from Georgian Bay to Snow Valley Ski Resort. Situated on a spacious 1-acre lot, this 5-bedroom, 3-bathroom gem is perfect for families or multi-generational living with its separate in-law suite with private entrance. Enjoy the heart of the home in the oversized kitchen featuring a large island, quartz countertops, and open flow into the main living area. The main floor boasts hardwood flooring, a cozy wood-burning fireplace, and a spacious bedroom and full bath, ideal for guests or single-level living. Step outside onto the expansive, maintenance-free water shedding PVC deck complete with BBQ propane hookup perfect for entertaining or relaxing while taking in the serene landscape. The lower level walk-out basement features a propane fireplace, ample living space, a bedroom, full bathroom and kitchen. This property also includes a double car garage and a large coverall shop providing abundant storage and workspace for all your tools, toys, and hobbies. The newly paved driveway has room for numerous vehicles. Located in the heart of a four-season paradise, you're just minutes to the charming town of Creemore, Devils Glen, Mad River Golf Club, Dufferin County Forest, Wasaga Beach and Collingwood/Blue Mountain. Skiing, golfing, boating, and cycling adventures await right at your doorstep. Don't miss this rare opportunity to own a piece of paradise in Clearview! (id:54532)
416 Brunswick Street
Stratford, Ontario
Welcome to this great family home, perfectly situated within easy walking distance to both the renowned Stratford Festival and the expansive park system. This well-appointed semi-detached residence boasts a variety of desirable features, including a bright and versatile bonus family room conveniently located above the garage, providing extra space for relaxation or entertainment. The interior offers a comfortable layout with 3 generously sized bedrooms, complemented by 3 bathrooms, ensuring convenience for the whole family. Downstairs, discover a finished rec room, ideal for leisure activities or a home theatre, while the spacious main floor provides access to the outdoors through patio doors leading to a patio/deck area, perfect for outdoor BBQ's (with gas hookup) and enjoying warm weather. The property also features a fully fenced backyard, offering a safe and private space for children and pets to play. Furnace 2024, Gas Stove 2025, Washer/Dryer 2023. The location is truly exceptional, with easy access to all the amenities of the east end, as well as being close to the vibrant downtown shopping district, making this home an ideal choice for a comfortable and convenient lifestyle. (id:54532)
16 - 129 Victoria Road N
Guelph, Ontario
This 2-storey unit has 3 bedrooms and 2 bathrooms. Expansive kitchen, walk-out to the fenced-in backyard from the living/dining room and finished basement. Private single driveway with lots of visitor parking directly out your front door. New forced-air gas furnace and central-air conditioner. A well maintained complex that is located next to the Victoria Road Recreation Center and within walking distance to public and catholic schools, parks, and shopping complex. (id:54532)
1462 Minnicock Lake Road
Highlands East, Ontario
Welcome to Ten Acre Wood - Nestled among mature trees on a serene 10-acre parcel, this newly built, fully winterized 2-bedroom home offers the perfect balance of privacy, comfort, and access to the very best of Haliburton County. Inside, youll find a spacious, open-concept kitchen ideal for hosting or quiet evenings in, a cozy living area, and a screened-in porch thats perfect for working remotely or enjoying your morning coffee in nature listening to the songbirds. Forced air propane heating ensures year-round comfort, and a GenerLink system is already installed for convenience. Located just 13 minutes east of the shops, restaurants, grocery stores and galleries of Haliburton Village, this thoughtfully designed 4-season property is ideal as a full-time residence, cottage escape, or short-term rental investment. A short walk takes you to a peaceful rocky point on Minnicock Lake, while nearby municipal boat launches provide easy access to boating and swimming. In fall, the landscape comes alive with vibrant colour, and in winter, you're just 30 minutes from skiing at Sir Sam's and 15 minutes from snowmobile trails. The home is situated on a municipally maintained road for reliable year-round access. Whether you're an outdoor enthusiast, artist, or remote worker, this property offers the space, scenery, and inspiration to make it your own. (id:54532)
0 Parish Line Road
Dysart Et Al, Ontario
Beautiful 1.5+ Acre Residential Lot Close to Haliburton! Build your dream home on this well-treed, flat lot just minutes from Haliburton Village. Enjoy year-round access via a municipal road, with hydro available at the lot line. Conveniently located near local restaurants, the fire department, hospital, and all amenities. A perfect opportunity to create your ideal retreat in a peaceful setting! (id:54532)
29 Mary Jane Road
Tiny, Ontario
JEFFREY ALAN ROBINSON and THE ESTATE of CLARENCE HENRY (id:54532)
104 Stillwater Crescent
Blue Mountains, Ontario
Luxury Living in the Heart of Blue Mountain ~ Experience the essence of refined mountain living in this extraordinary 6-bedroom, 6-bathroom executive estate offering 4,000 sq. ft. of luxurious comfort and timeless style. Perfectly positioned to capture panoramic views of the Blue Mountains, this residence blends contemporary elegance with alpine charm. Enter through double glass doors into a dramatic great room featuring soaring 18-foot vaulted ceilings, custom built-in cabinetry framing a grand gas fireplace, and floor-to-ceiling windows with remote blinds that fill the space in natural light. European white oak flooring flows seamlessly throughout, adding warmth and continuity to the home's elevated aesthetic. The chef-inspired kitchen is a true showpiece; custom cabinetry, quartz waterfall island, walk-in pantry and a dedicated serving area with bar and wine fridges create the perfect setting for both intimate gatherings and elegant entertaining. The open-concept layout extends effortlessly to a spacious deck ideal for alfresco dining. Upstairs, a catwalk overlooks the great room and leads to a serene primary suite with spa-inspired ensuite featuring dual vanities, oversized glass shower and freestanding soaker tub. Each additional bedroom offers its own beautifully appointed ensuite, providing private retreats for family and guests. The lower level provides an exceptional entertainment space, complete with a recreation lounge, wine-tasting area, gym, two bedrooms, and a full bath with a steam shower - the ultimate après-ski indulgence. As part of the Blue Mountain Village Association, residents enjoy access to a private shuttle, members' beach club, and exclusive resort privileges. With incredible skiing, fine dining, boutique shopping, and year-round events just moments away, this remarkable home defines luxury ski village living. (id:54532)
412563 Southgate 41 Side Road
Southgate, Ontario
Located just minutes from Holstein in beautiful Southgate, this 4 bedroom farm house boasts a quiet and peaceful setting on 52 acres with approximately 30 acres workable and the remainder mixed bush and wetland. With a 44 x 22 concrete floor utility shed with hydro service that could be converted to a workshop, as well as a very large seasonal pond that could possibly be dredged, this property has so much to offer! (id:54532)
205 - 63 Arthur Street S
Guelph, Ontario
It's not just a condo, it's a lifestyle! This bright 1-Bedroom, 1-Bathroom suite at The Metalworks in Downtown Guelph offers turnkey urban living for First-time buyers or Downsizers with premium amenities and low condo fees. The open-concept layout features large windows, a modern kitchen with quartz countertops and stainless steel appliances, and a spacious living and dining area that flows to a private balcony for morning coffee or evening relaxation. The bedroom has ample closet space, and the full bathroom and in-suite Laundry add convenience. The unit includes one parking space with a private bike rack and a storage locker. Residents enjoy a fully equipped Fitness centre, Party rooms with full kitchens, perfect for family gatherings, engagement parties, baby showers, or casual get-togethers, lounges, the Copper Club speakeasy-style lounge, landscaped courtyards with BBQs, fire pits, a Bocce ball court, Guest suites, a pet spa, Concierge service, Secure entry, and Visitor parking. This building has Wheelchair Accessible features. Steps from fantastic restaurants, cafes, shops, markets, nightlife, River Run Centre events, Friday night Guelph Storm games, and scenic Speed River trails, this home combines convenience with lifestyle. GO Transit, VIA Rail, major roads, and the University of Guelph are easily accessible. Just a short walk away, The Ward Bar at Spring Mill Distillery offers handcrafted cocktails in a historic setting. Built in 2019, The Metalworks blends modern design with historic character, offering one of Guelph's most sought-after downtown addresses. (id:54532)
213 Camperdown Road
Blue Mountains, Ontario
This fantastic 4-bedroom, 3-bathroom home combines the coziness of cottaging with all the comforts and conveniences of a full-time home. Your first impression will leave you with the feeling of country charm as you are greeted with the covered front porch. The private yard (80x182 Ft) creates a sanctuary for the naturally bright lit interior. The floor-to-ceiling windows across the Kitchen and Great Room will leave you with the feeling of being outdoors while enjoying the warmth & coziness of inside. Tastefully decorated throughout with Hardwood floors, Pot Lights, Vaulted ceilings on the second-floor bedroom space & a Skylight that adds to the natural brightness. The home has a Gas fireplace in the Great Room, a large Kitchen with newly installed Quartz countertops, a Breakfast Bar, and an open-concept main floor plan. The unfinished basement is a blank canvas waiting for you to enhance its value and improve your lifestyle. It has 9 ft ceilings, Heated floors, and large windows that brighten up the space. The East-facing Backyard is professionally landscaped, featuring a large composite deck and a lower-level patio that leads to a hot tub, perfect for soothing your tired bones after all of your outdoor activities. There is access to a beach at the end of the road for you to launch your SUP or Kayaks. The home is located across the road from the Georgian Trail, which runs from Collingwood to Meaford. Minutes to the Georgian Bay Golf Club, Georgian Peaks Ski Resort, Pease Marsh Conservation Area & about 10 minutes to Blue Mountain and its Village. For your dining & shopping convenience, you are approximately 5 minutes from downtown Thornbury & approximately 15 minutes from downtown Collingwood. We couldn't possibly list all the recreational opportunities that this property is conveniently located near, so come and check it out for yourself. (id:54532)
462434 Concession 24 Concession
Georgian Bluffs, Ontario
Custom built 3 bedroom home situated on a wonderfully landscaped lot. Home positioned towards rear of lot and provides a beautiful front yard and rear yard that is very private. While sitting on the front porch you can overlook your forever property. Interior is open concept plus a wonderful 4 season sunroom. Mainfloor laundry room plus a 2 pc. bath located conveniently from garage entrance. Freshly painted throughout and all new trim. Detached garage has 220 amp. service. Home is wired for a generator. Full crawl space for storage. Nature at its best and only 20 minutes from Owen Sound/Wiarton. (id:54532)
2236 Line 34
Perth East, Ontario
Purpose-built investment opportunity! This 2022 built Four-plex features three fully leased 2 bed, 1 bath residential units generating $83,400 in annual income, plus a ground-floor commercial space that will bring in $1,000 when rented, bringing your annual income to $95,400. Current CAP rate of 5.1% with a projected CAP rate of 5.9%. Ability for further development potential, including a two-car garage with a residential unit above. A modern, low-maintenance asset with strong income and long-term upside. (id:54532)
529 Mariners Way
Collingwood, Ontario
SEASONAL SKI RENTAL WITH UNFORGETTABLE WATER VIEWS - LIGHTHOUSE POINT, COLLINGWOOD ~ Welcome to this exceptional 3-bedroom, 2-bathroom top-floor condo offering stunning, panoramic views of Georgian Bay from nearly every room. Beautifully upgraded with premium finishes, this bright and spacious suite sleeps 9 with a new king bed in the primary suite, providing the perfect blend of luxury, comfort, and warmth for your winter escape. Located in the highly sought-after Lighthouse Point community, residents enjoy exclusive access to a first-class recreation centre featuring an indoor pool, two hot tubs, sauna, fitness facilities, and a games room - ideal for relaxing and staying active on days away from the slopes. The building also offers the convenience of an elevator for easy access. This is the ultimate base for ski season, just minutes from Blue Mountain, private ski clubs, and the vibrant shops and restaurants of downtown Collingwood. Take in the breathtaking, ever-changing waterfront scenery and embrace the very best of winter living. Available for the 2025/2026 winter season (3-month minimum; flexible dates). Fully furnished and ready for you to enjoy. (id:54532)
13 - 5 Harbour Street E
Collingwood, Ontario
AVAILABLE IMMEDIATELY. READY FOR SKI SEASON!! Wait no longer. Experience refined living in this beautifully appointed 3-bedroom, 3-bathroom end-unit condo townhouse, perfectly situated just steps from the marina and moments from the heart of downtown Collingwood. Designed for comfort and elegance, each spacious bedroom boasts its own private en-suite bathroom ideal for hosting guests or creating personal retreats for the whole family. This light-filled end unit offers enhanced privacy and exceptional natural light throughout, featuring the open-concept main living/dining area with a wood fireplace, cathedral ceilings, stainless steel appliances, oversized island with granite countertops and undermount sink. Walk out to a sun-drenched private, balcony perfect for morning coffee or evening entertaining, or enjoy direct access to the lower level patio and green space. Tastefully finished with quality materials, this home is move-in ready and designed for low-maintenance, four-season enjoyment. Located just minutes from world-class skiing at Blue Mountain, waterfront trails, golf, and Collingwood's vibrant shops and dining this is a rare opportunity to enjoy luxurious, carefree living in one of the areas most desirable communities. Ready for ski season! Low monthly condo fee $544. QUICK CLOSING AVAILABLE (id:54532)
505 - 172 Eighth Street
Collingwood, Ontario
Affordable Elegance at The Galleries Collingwoods Hidden Gem. Step into comfort and convenience in one of Collingwood's most desirable addresses. The Galleries. This spacious 2-bedroom, 1-bath condo offers breathtaking views of the escarpment and unforgettable sunsets, all from the warmth of your own home. Features you'll love. Generously sized rooms, including a versatile laundry/storage space, Underground parking spot #82 and ground-level locker #505, Pet-friendly building (size restrictions apply). Condo fees Include covering water, sewer, heat, and A/C. New concierge service for added ease, rentable guest suite for visiting friends and family Library/community room for quiet moments or social gatherings. Fitness centre and sauna to keep you refreshed year-round. This is the most affordable unit in the building perfect for down-sizers or anyone seeking a low-maintenance lifestyle in a vibrant community. Ready for occupancy before the snow flies, so you can settle in just in time for winter coziness. location, lifestyle, and value all in one. Dont miss your chance to own at The Galleries. Schedule your viewing today! (id:54532)
104 - 95 Matchedash Street N
Orillia, Ontario
Welcome to The Curtmoor, a highly desirable building in the heart of the North Ward! This beautifully maintained main floor condo offers 1,800 sq ft of comfortable living space with 3 bedrooms, 2 bathrooms, and a spacious in-unit laundry and storage room. Enjoy access to a peaceful back garden area, plus an additional storage room conveniently located just across the hall. Features include underground parking, beautifully landscaped gardens, a welcoming common room, and regular social gatherings. All within easy walking distance to downtown shops, restaurants, and the waterfront. A rare opportunity to enjoy low maintenance living in a vibrant and peaceful community! (id:54532)

