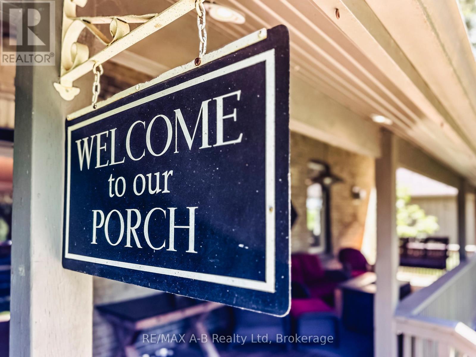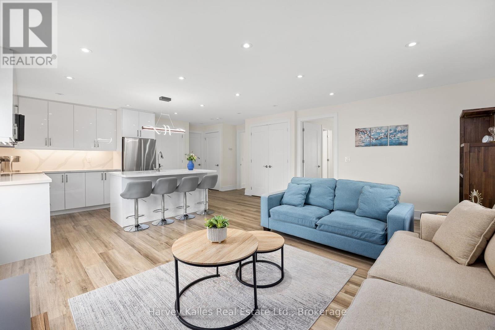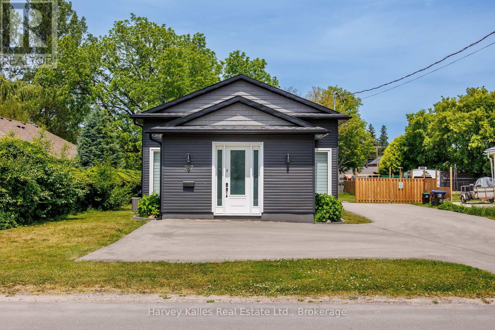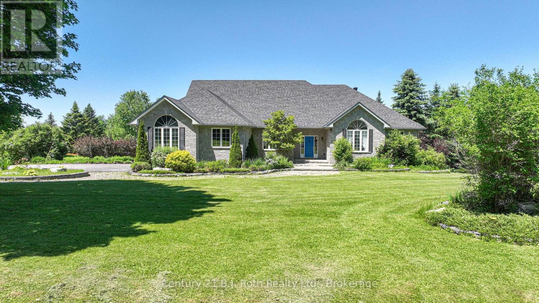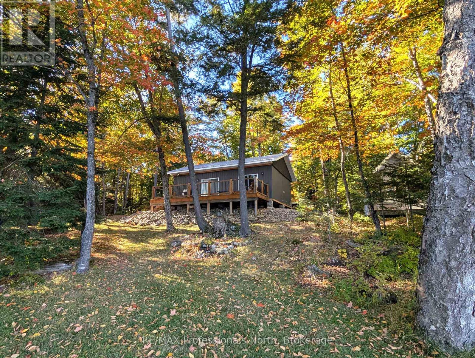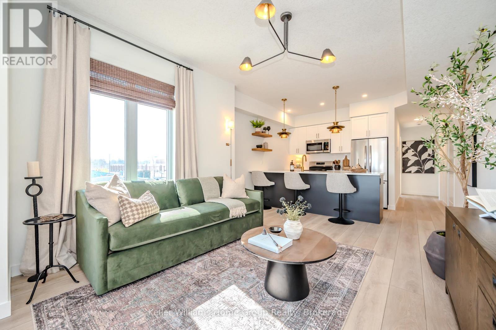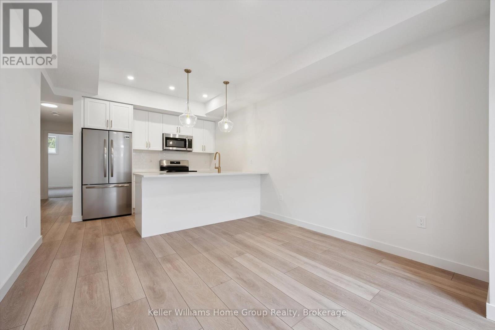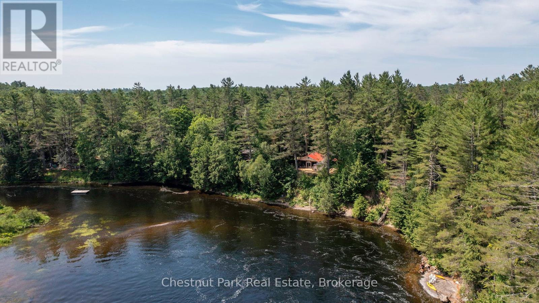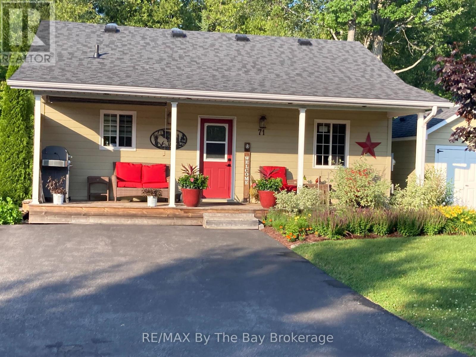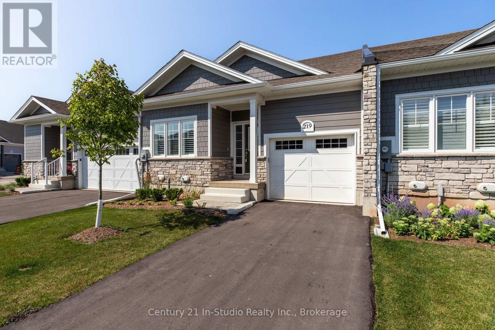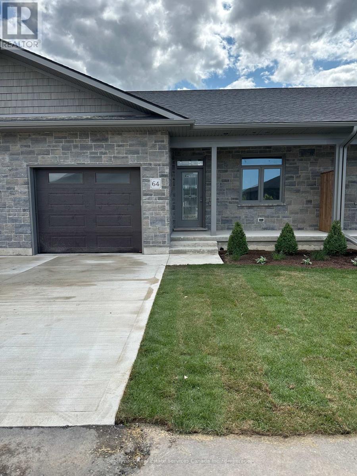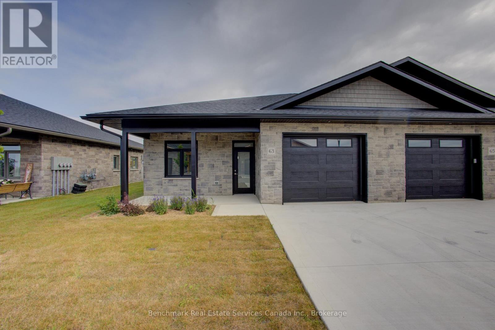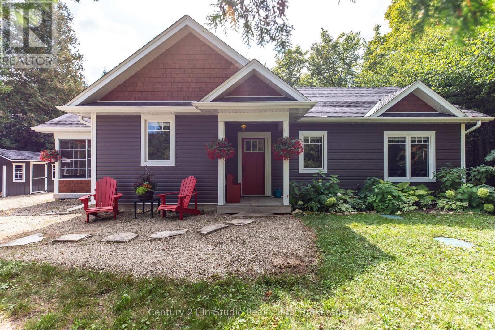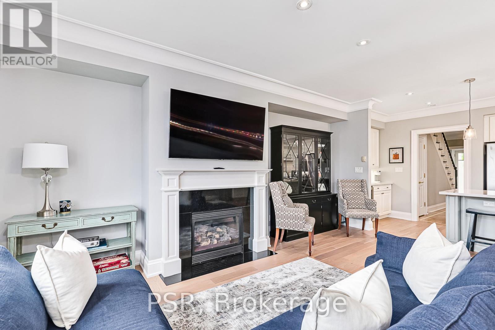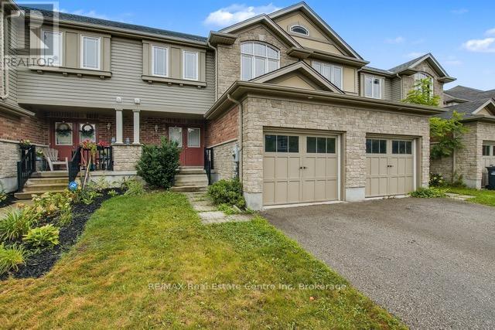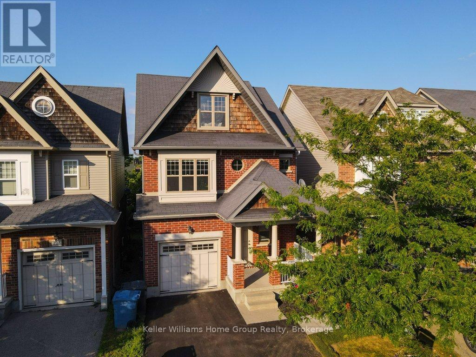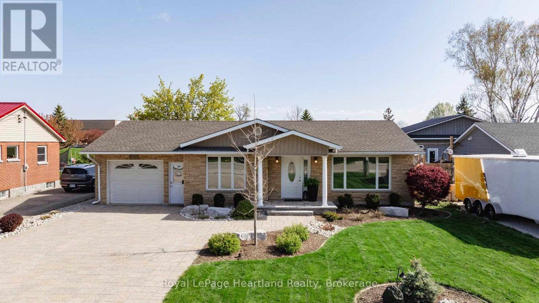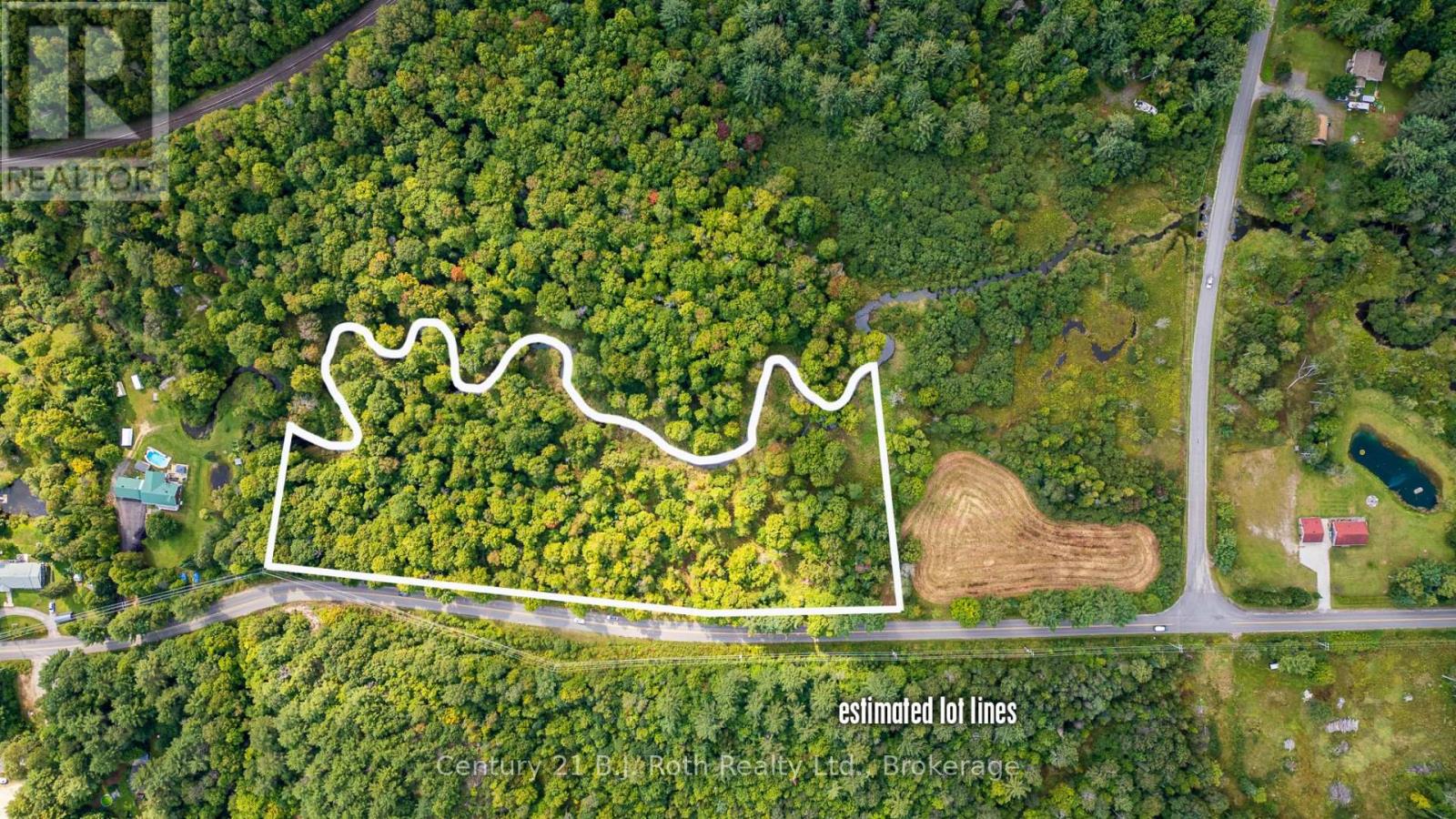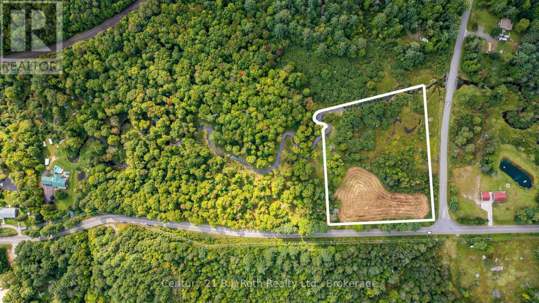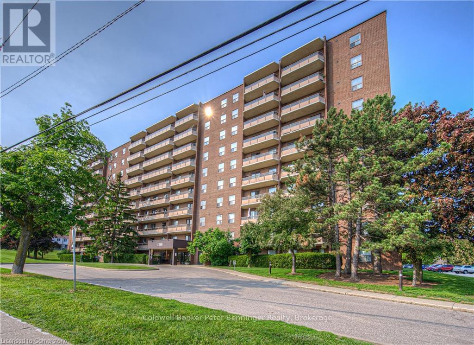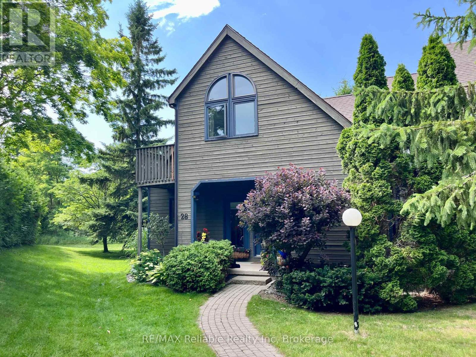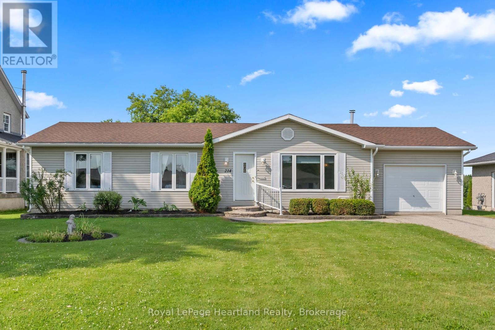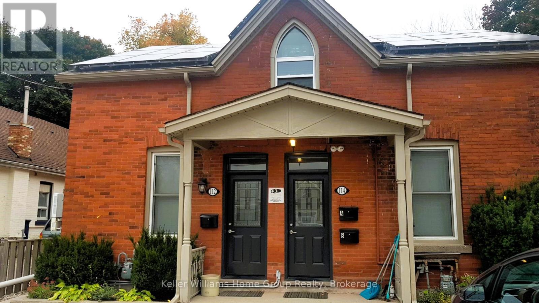4734 32 Line
Perth South, Ontario
Welcome to your dream retreat! Nestled on 2.798 acres of peaceful countryside, minutes from Stratford, this impeccably maintained property offers over 4,500 square feet of beautifully finished living space. From the moment you step into this home you will appreciate the timeless charm, upscale amenities, pride of ownership and thorough attention to detail. This country retreat features three generously sized bedrooms, three luxurious bathrooms with in-floor heating, and convenient main-floor laundry. Designed for both comfort and entertaining, this home includes a bright open-concept living area with propane fireplace, large spacious island, plenty of built in storage and so much more. A walk-up third floor attic, or loft above the attached two-car garage offer endless possibilities for studio space, a home office, or guest quarters. An elegant covered front porch, and a serene back deck surrounded by mature trees are perfect for unwinding after a long day. There is also a pine finished workshop ideal for hobbyists, a drive shed and a separate shed for additional storage. Whether you're seeking a private country retreat or a refined forever home, this exceptional property delivers space, function, and tranquility in equal measure. (id:54532)
Unit B - 297 Seventh Street
Collingwood, Ontario
Bright & Modern Main Floor Apartment in Prime Collingwood Location. Available immediately for annual lease. Step into this stylish, fully renovated and sun-filled main floor apartment, where large windows and an abundance of natural light create a warm and welcoming atmosphere. This space features quartz countertops, stainless steel appliances, new flooring and lighting, and a calming, modern colour palette. Beautifully furnished and ready to be enjoyed, it offers both comfort and sophistication. Enjoy the convenience of a private laundry room, designated parking spot, and access to a shared backyard - a perfect spot to unwind or entertain. Located in a quiet, friendly neighbourhood just minutes from downtown Collingwood, you're a short bike ride to shops, restaurants and the waterfront. An ideal space for annual tenants looking for a modern unit in a prime location. (id:54532)
Unit C - 297 Seventh Street
Collingwood, Ontario
Bright & Modern Basement Apartment in Prime Collingwood Location. Available immediately for annual lease. Step into this stylish, fully renovated and sun-filled basement apartment, where large windows and an abundance of natural light create a warm and welcoming atmosphere. This space features quartz countertops, stainless steel appliances, new flooring and lighting, and a calming, modern colour palette. Beautifully furnished and ready to be enjoyed, it offers both comfort and sophistication. Enjoy the convenience of a private laundry room, designated parking spot, and access to a shared backyard - a perfect spot to unwind or entertain. Located in a quiet, friendly neighbourhood just minutes from downtown Collingwood, you're a short bike ride to shops, restaurants and the waterfront. An ideal space for annual tenants looking for a cost-effective and modern unit in a prime location. Rental Application, references and credit check required. (id:54532)
1273 Hawk Ridge Crescent
Severn, Ontario
Welcome to 1273 Hawk Ridge Cres. this spectacular luxury bungalow is located in the sought after community of Hawk Ridge Estates. This upscale custom built executive home is ideally situated on a magnificent lot with breathe taking views of the golf course. The interior of the home is sure to suit the most prestigious tastes with its cathedral ceilings, gourmet eat-in kitchen, large family areas, main floor laundry room, spacious bedrooms, large windows and open concept design. The primary bedroom with its double entry door, hardwood floors and a large picture window has a beautiful 5-piece ensuite with double sinks, a stand-alone tub and heated ceramic floors. Step down to the lower level from a central staircase into a grand family area with a beautiful fireplace. For those entertaining and wine enthusiast, there is a walk-in wine cooler and wet bar. The in-law capable apartment has its own heating and cooling system, large bedrooms, a media room and a spacious kitchenette with dining area. Both levels have double French doors leading to the backyard overlooking 2 ponds and the golf course. The property is in Orillia's backyard with easy access to hospitals, shopping, entertainment, ski resorts, trails, rec. centres, parks, boating, festivals, and two lakes (Couchiching and Simcoe). The fast growing city of Orillia offers a host of public, private and French immersion schools along with Lakehead University This move-in ready home is the perfect blend of comfort, convenience, and lifestyle. (id:54532)
1179 Spring Lake Road
Parry Sound Remote Area, Ontario
Nestled in the beautiful Almaguin Highlands on Spring Lake, located in the unorganized Township of Lount, this year round build has been completely renovated from top to bottom in 2021. The lake is spring fed, very clean, and approximately 70% crown land, with public access just down the road. The home/cottage is 2" x 6" construction, with 12" floors, new roof, insulation package, new electrical, plumbing, and full septic system for a 3 bedroom home. The home/cottage is complete with a dug well, and a cottage water supply system with UV, filters, and back-up heated line. Open concept living with living/dining area, 2 walkouts to large 11' x 32' deck, custom kitchen w/granite counter tops, 2 bedrooms, 4 pc bath, and foyer with stackable washer & dryer. For your guests there is a charming 12' x 16' Bunkie that would comfortably sleep 6. The property has a serene feel where you can sit back and relax on the deck overlooking the lake or on the dock taking in the sounds of the water and the calm of nature. Plenty of storage as well for your toys with the insulated 20' x 26' metal garage on concrete slab and 2 storage sheds. Added features include a large dock, boatlift, hard bottom shallow entry shoreline, and back-up generator with GenerLink hook up. This home/cottage is being sold "Turn Key", ready to go to start making lasting memories. (id:54532)
98 - 824 Woolwich Street
Guelph, Ontario
Discover a new way of modern living at Northside in Guelph, a thoughtfully designed stacked condo townhome community by award-winning builder Granite Homes. This stylish 869 sq. ft. single-level unit offers 2 bedrooms, 2 bathrooms, soaring 9 ft ceilings, luxury vinyl plank flooring, quartz countertops, stainless steel appliances, in-suite laundry, and your own private balcony. Parking is flexible with options for 1 or 2 vehicles. Ideally situated in sought-after North Guelph beside SmartCentres plaza, Northside puts daily essentials at your doorstep - grocery, shopping, dining, Riverside Park, scenic trails, and convenient public transit, including the 99 express to downtown and the University of Guelph. With a large community park and outdoor amenity space, Northside perfectly combines the comfort of suburban living with the convenience of urban accessibility. Limited time incentives available! (id:54532)
137 - 824 Woolwich Street
Guelph/eramosa, Ontario
Move-In Ready End Unit at Northside Quick Closing Available! Ready for immediate occupancy, this terrace-level end unit in Guelph's sought-after Northside community offers the perfect blend of style and convenience. With 900 sq. ft. of thoughtfully designed living space, it's ideal for anyone eager to settle in without delay. Built by award-winning Granite Homes, this stacked townhome features 2 spacious bedrooms and 2 modern bathrooms, complemented by 9 ft ceilings, luxury vinyl plank flooring, elegant quartz countertops, and a complete 6-piece appliance package. Step outside to your private outdoor terrace, perfect for enjoying your morning coffee or winding down in the evening. You will appreciate the convenience of having your very own exclusive storage room, which is included with this home. Situated beside the SmartCentres plaza in North Guelph, you're just steps from grocery stores, restaurants, shops, Riverside Park, scenic trails, and public transit including the 99 Express route to Downtown and the University of Guelph. Northside is designed for easy living, with a community park, outdoor amenity area, and offers flexible parking options for one or two vehicles. Photos with furniture have been virtually staged. (id:54532)
1277 Sherwood Forest Road
Bracebridge, Ontario
Welcome to 1277 Sherwood Forest Road - a rare gem perched above the Muskoka River, offering front-row seats to one of the most breathtaking natural scenes in the region: the rushing rapids and waterfalls of May Chutes. Set on a beautifully wooded 0.6-acre lot with over 100' of private river frontage, this property is a true escape into nature, where the sound of cascading water becomes your daily soundtrack and the view from your deck feels like a painting that changes with the seasons. Just 20 minutes from Bracebridge on a quiet, municipally maintained year round road, this charming 3-bedroom, 1-bathroom bungalow is ideal for peaceful year-round living or a four-season cottage retreat. The open kitchen, living, and dining space is anchored by a wood stove and framed by large windows, flooding the space with natural light and offering panoramic views of the river, so even indoors, you're always connected to the landscape that makes this spot so special. Step outside to watch great blue herons glide across the water, cast a line from the riverbank, or head down the stairs for a swim or paddle in the clear, cool water. Inside, you'll find 3 comfortable bedrooms, a 4-piece bathroom, ample storage space, plus a utility room. With approximately 1,131 sq ft of living space, it's a manageable and welcoming home base designed for comfort and simplicity. The metal roof and siding offer durability and low maintenance, while outside, the practical perks continue: a large 20' x 30' carport, a bunkie for storage, a wood shed, and lots of driveway parking. Best of all? This property sits well above the flood line, so you can relax and enjoy riverfront living. Whether you're on the back deck, sipping coffee in the screened gazebo, or casting a line from the riverbank, every moment connects you to the natural beauty that makes Muskoka magical. With no neighbours across the river and an amazing community around you, this is a place to unplug, unwind, and truly live the Muskoka life. (id:54532)
71 Madawaska Trail
Wasaga Beach, Ontario
Welcome to your perfect four-season home in the heart of Wasaga CountryLife Resort! This beautifully updated 2-bedroom, 1-bathroom cabin features fresh paint, newly stained exterior, and a bonus three-season sunroom ideal for relaxing or entertaining. Nestled on a private lot backing onto a serene forest, this charming home boasts vaulted ceilings, two skylights for an abundance of natural light, and an open-concept layout with a cozy gas fireplace surrounded by elegant stonework. Enjoy stunning sunsets from your front porch and beautifully landscaped grounds that enhance the curb appeal. Located in a secure gated community, this resort offers amenities for all ages, including indoor and outdoor pools, a splash pad, tennis and pickleball courts, playgrounds, a jumping pad, mini golf, and a private walking trail that leads to the sandy shores of the worlds largest freshwater beach. Perfect for families, retirees, or snowbirds seeking worry-free living. Land lease is $725/month-no land transfer tax! Come experience the best of Wasaga Beach living. (id:54532)
219 Ironwood Way
Georgian Bluffs, Ontario
Welcome To 219 Ironwood Way. This Fabulous 1215 SqFt Bungalow Townhouse Has Everything You Need. Steps To Georgian Bay And The Iconic Cobble Beach Lighthouse, This 2 Bedroom, 2 Bath Townhouse Has 9 Foot Ceilings On The Main Floor And OVER $50,000 In UPGRADES, Including: Addition Of 7 Foot Kitchen Island With Quartz Countertop, Quartz Countertops In Kitchen And Baths, Upgraded Kitchen Cabinets With Backsplash And Valance LED Lighting, Upgraded Bathroom Cabinets And Sinks, Porcelain Floor Tiles In Both Bathrooms and Laundry, LED Pot Lights In Kitchen And Foyer With Dimmers, Frigidaire Stainless Steel Appliances, White Washer And Dryer, Primary Shower With Side Bar/Hand Shower, Pot Light In Main Bathroom Shower, Upgraded Engineered Hardwood Floors, Upgraded Liberty Sump Pump With Marine Deep Cycle Back-Up Battery, Central Vacuum Plus Accessories, Hunter Douglas Palm Beach Shutters, Decorative Window Film On Front Door Window And Sidelight, Water Softener And Garage Door Opener With 2 Remotes. The Bright Lower Level Offers Room To Grow With Potential For Additional Bedrooms, Family Room And A Roughed-In Bath. The Garage Is Insulated, Drywalled, Primed And Painted. This Townhouse Is Also Pet And Smoke Free! Let's Not Forget About Cobble Beach Amenities...Golf Course, Private Beach Club With Two Firepits And Watercraft Racks, Outdoor Pool And Hot Tub, 260 Foot Day Dock, U.S. Open Style Tennis Courts, Bocce Ball Court, Beach Volleyball Court, Fitness Facility, Steam Room, 14KM Of Walking Trails, 18KM Of Cross Country Ski/Snowshoe Trails, Golf Simulator, Driving Range, Restaurant, Patio & Spa! Truly This Is The Lifestyle You Have Been Waiting For! Don't Miss This One! (id:54532)
64 Cavalier Crescent
Huron-Kinloss, Ontario
Welcome to easy, carefree living in this beautifully designed 3-bedroom, 3-bathroom bungalow condo, with walk out basement, nestled in the quiet and welcoming town of Ripley. With 1,275 square feet of thoughtfully laid-out living space, this home offers the perfect blend of comfort, convenience, and low-maintenance living. Step inside to an open-concept layout with wide hallways and doorways, ideal for those seeking a barrier-free lifestyle. The spacious kitchen flows seamlessly into the bright living area, where you'll find a raised deck that is perfect for entertaining or simply enjoying everyday life. Two generously sized bedrooms include a primary suite with an accessible ensuite bath and walk-in closet. The finished basement with walk out to your lower patio is a must see! Enjoy the benefits of condo living with snow removal and lawn care handled for you, so you can spend more time doing what you love. Just minutes from the sandy shores of Lake Huron, this home offers small-town charm with easy access to the beach, local shops, and nearby amenities.Whether you're downsizing, retiring, or simply looking for a fresh start in a friendly community, this bungalow condo is a perfect fit. Don't miss this rare opportunity to own a stylish and accessible home in one of Huron-Kinlosss most desirable locations. (id:54532)
63 Cavalier Crescent
Huron-Kinloss, Ontario
Welcome to easy, carefree living in this beautifully designed 2-bedroom, 2-bathroom end unit bungalow condo, nestled in the quiet and welcoming town of Ripley. With 1,310 square feet of thoughtfully laid-out living space, this home offers the perfect blend of comfort, convenience, and low-maintenance living, all on one floor for true one-level accessibility. Step inside to an open-concept layout with wide hallways and doorways, ideal for those seeking a barrier-free lifestyle. The spacious kitchen flows seamlessly into the bright living and dining areas, perfect for entertaining or simply enjoying everyday life. Two generously sized bedrooms include a primary suite with an accessible ensuite bath and walk-in closet. Enjoy the benefits of condo living with snow removal and lawn care handled for you, so you can spend more time doing what you love. Just minutes from the sandy shores of Lake Huron, this home offers small-town charm with easy access to the beach, local shops, and nearby amenities.Whether you're downsizing, retiring, or simply looking for a fresh start in a friendly community, this bungalow condo is a perfect fit. Don't miss this rare opportunity to own a stylish and accessible home in one of Huron-Kinlosss most desirable locations. (id:54532)
184 Lakewood Lane
Grey Highlands, Ontario
Welcome to your turn-key lakefront escape! Nestled on peaceful and quiet Irish Lake, this custom-built 2-bedroom, 2-bathroom home offers quality finishes throughout and comes completely and tastefully furnished. Gas fireplace and radiant in-floor heating are efficient and keep heating costs down. Just move in and start enjoying the lifestyle. Set on a beautifully treed 0.4-acre lot, this property combines privacy, comfort, and outdoor enjoyment. Inside, you'll find large, bright open-concept living spaces with stylish details and a 3-season sunroom perfect for unwinding from spring through fall. The property is designed for both relaxation and fun. Featuring: 1) Dock for swimming, boating, or fishing. 2)Fire pit area for evenings under the stars. 3) 8x10 bunkie for guests 4) 8x10 storage shed. Whether you're looking for a year-round home, a seasonal getaway, or a fully furnished investment property, this waterfront gem offers it all. Enjoy the perfect blend of nature, comfort, and convenience. This is lake living at its best! (id:54532)
404 - 40 Trott Boulevard
Collingwood, Ontario
OCT. 15 - DEC. 15: Gorgeous two storey, fully furnished and outfitted Executive Waterfront Townhouse with soaring high ceilings located in Collingwood, and just a short drive to Blue Mountain and Wasaga Beach, the worlds longest fresh water beach. You will find an abundance of activities at Blue Mountain Village and downtown Collingwood which include a great selection of restaurants, bars, a movie theatre, shopping. Or just return to your exquisite, cozy home and sit back with a glass of wine whilst you take in the magnificent sunset over the Bay. Townhouse features two large balconies with stunning views of Georgian Bay plus a third balcony facing south. There are 2 upper level bedrooms. The primary bedroom has a wall of 3 separate closets, walkout to large water view balcony, and 5 pc ensuite. 2nd bedroom has a 3pc ensuite and long front facing balcony. Main level bedroom has an ensuite walk-through. All bedrooms have Smart TVs and King Size Beds. Open concept kitchen with wet bar/coffee bar. Dining Room has walkout to lower balcony with BBQ, dining and lounge furniture. Gas fireplace in Living Room. Stackable front load laundry. Includes one surface parking space. TESLA chargers available at Cranberry Mews, less than a minute drive. Visitor parking available. No pets, non-smokers. Wifi included, utilities extra. Cable TV not included but can be added. NOTE: Price is for Oct. 15-Dec. 15. Early occupancy available with price adjustment. SKI SEASON (end of Dec. to end of March) has been LEASED. (id:54532)
35 Revell Drive
Guelph, Ontario
Fabulous freehold investment property or family home. 4 large bedrooms and 4 bathrooms providing lots of convenience and privacy. Located walking distance to so many amenities, shopping, restaurants, and tons of other services. Direct bus to University of Guelph. The main level features a large and bright family room/dining area, breakfast bar and spacious kitchen including fridge, stove and dishwasher. The upper level has 3 large bedrooms all with closets and large windows. The primary bedroom has a walk in closet and ensuite bathroom. The lower level includes a large bedroom with lots of bright light, a 4 pc bathroom and utility laundry room with Vanee air exchanger, furnace, water softener, washer, dryer and hwt. Parking for 3 including a single attached garage with direct access into the home. Fully fenced rear yard, landscaped and recently professionally painted throughout. Don't delay - with no condo fees and located just off Gordon Street. House is in great condition and shows very well. (id:54532)
230 Rickson Avenue
Guelph, Ontario
Spacious 5-Bedroom Home w/ 2 bedroom Legal Basement Apartment in Prime South Guelph location! Nearly 2,200 sq ft above grade plus a fully finished, legal 2 bedrrom basement unit with heated flooring ,perfect for families who can use basement rental income as a mortgage helper, or investors who can rent the entire house with 7 bedrooms!. Just a 2-min walk to one of Guelph's top-rated schools, steps to bus routes to U of G, and walking distance to Stone Road Mall, grocery stores & many amenities and walking trails. Recent updates include: AC (2023), attic insulation (2022), on-demand water heater owned (2022), washer/dryer (2022), fridge, oven & microwave (2025), dishwasher (2021), upper level freshly painted (2025), asphalt driveway & sidewalk (2025), and carpets professionally cleaned (2025). Move-in ready with option to assume basement tenant or vacant possession with 60 days notice. A rare find in an unbeatable location! Call today for your private viewing! (id:54532)
333 Ontario Street
Central Huron, Ontario
Welcome to this pristine and immaculate brick bungalow in Clinton, where pride of ownership is evident from the moment you arrive. From the beautifully maintained landscaping to the spotless interior, this home has been lovingly cared for over the years and thoughtfully updated. Step into the stunning custom kitchen featuring rich maple cabinetry, gleaming quartz countertops, stainless steel appliances, a built-in range top, and a wall oven - a perfect blend of style and functionality. The living room is filled with natural light, creating a warm and inviting space, while the oversized primary bedroom offers an abundance of closet space for all your storage needs. The dining area and kitchen boast updated flooring, and the refreshed bathroom features a luxurious tiled walk-in shower and elegant cabinetry. The lower level offers even more living space with a cozy family room, an additional bedroom, and a spacious storage room. Enjoy the convenience of the attached garage with a breezeway, and step outside from the kitchen garden door onto an oversized deck complete with a gazebo - ideal for relaxing or entertaining. The backyard also features the most charming garden shed. This is the perfect low-maintenance home for those seeking an easy lifestyle or a retirement retreat. Bonus features include tinted windows and a powerful 14 kW generator, offering comfort and peace of mind. This Clinton gem offers clean, crisp living in a truly move-in ready package. (id:54532)
1233 Beiers Rd
Gravenhurst, Ontario
Here is your chance to own a little piece of Heaven! Almost 10 acres on Beiers Road just outside of Gravenhurst. Paved road w/quick access to Highway #11 for commuters. Picturesque winding Beaver creek runs along rear of property. Development costs are buyers responsible convenient location between Orillia and Gravenhurst. See adjoining 4.22 Acres listed MLS X12420388 NOTE: Old, unsafe structure on property - do not enter! Seller will consider holding mortgage for 1 YEAR - Terms to be negotiated. (id:54532)
Lot 20 Beiers Road
Gravenhurst, Ontario
Beautiful, level building lot w/4.22 acres. Paved road w/quick access to Hwy. #11 for commuters. This property features a high & dry, level building envelope surrounded by mature trees. Added bonus: Over 500 on Beaver Creek! Picturesque, winding creek runs along rear of property. Development costs are Buyers responsibility. Conveniently located between Orillia & Gravenhurst. See adjoining 9.86 Acres listed MLSX12420390 . Seller will consider holding the mortgage for 1 year - terms to be negotiated. (id:54532)
211 - 1100 Courtland Avenue E
Kitchener, Ontario
Re-Listed & Re-Priced: Your Chance to Own a Rare 3-Bedroom Condo with All-Inclusive Fees! One of the best values in Kitchener is back on the market, and this time it won't last. This isn't just a condo; it's a family-sized home without the house-sized price tag or surprise bills. With all utilitiesincluding heat, hydro, and watercovered by your condo fees, you can finally lock in your monthly budget and enjoy total financial freedom. This unique ground-floor unit feels more like a bungalow, offering a sprawling 1,100+ sq ft of carpet-free, open-concept living. As one of only three units in the building with a private walkout terrace, you'll have your own serene outdoor space perfect for gardening, letting the kids play, or simply unwinding after a long day. Its a true highlight that you wont find anywhere else. Inside, you'll find a beautifully updated space with three genuine bedrooms, a massive in-suite storage room that serves as a walk-in closet, and a modern kitchen with a dishwasher. The layout is designed to feel far more expansive than a typical condo. Beyond your front door, the building offers fantastic amenities like an outdoor pool, gym, sauna, and party room. Plus, you get an exclusive covered parking spot, which is a rare luxury. With its prime location just steps from the LRT, parks, and shopping, this home offers the perfect blend of space, value, and convenience. Don't miss this opportunity a second time. This property is priced to sell and represents an unparalleled value proposition in a competitive market. Book your private showing today and see why this home is truly a standout. (Property is vacant and some photos were digitally staged to show possibilities). (id:54532)
295 Livingstone Avenue N
North Perth, Ontario
Step into a storybook setting where historic charm meets modern comfort. Located in the heart of Listowel, 295 Livingstone Avenue North is a beautifully preserved Victorian gem that blends old-world craftsmanship with thoughtful contemporary updates. From the moment you arrive, the home's timeless character is unmistakable. An intricate oak staircase, cherrywood trim, stained-glass accents, and soaring ceilings speak to a bygone era of fine detail and enduring quality. Every room whispers of history yet every corner is designed for today. Recent upgrades include a brand-new furnace, air conditioning, windows, appliances, roof, and flooring, offering peace of mind without compromising the homes heritage. Upstairs, you'll find a unique surprise: an unfinished attic bursting with potential, and a rare servants staircase echoes of the past waiting for your personal touch. This is more than just a home; it's a living piece of history. Ideal for those who value craftsmanship, character, and a sense of place, this stunning residence offers a rare opportunity to own a true Victorian masterpiece. At 295 Livingstone Avenue North, you don't just live in history you become part of it. Schedule your private showing today. (id:54532)
28 - 76582 Jowett's Grove Road
Bluewater, Ontario
Check out unit 28 at Harbour Lights Condominiums! This bright & spacious end unit has a great layout and boasts functionality. As you enter into the foyer you will feel right at home. Take time to notice the hardwood flooring and updated windows. The kitchen offers generous counter space which is ideal for meal prep, a breakfast bar or a handy workspace. The lower kitchen cupboards feature pull out drawers to easily access items below the counter. The dining area features terrace doors leading to an enlarged interlocking brick patio, perfect for entertaining or relaxing outdoors. The patio has a gas hook up for your BBQ, so you never run out of gas while cooking. The cozy living room centers around a natural gas fireplace, creating a warm & inviting atmosphere. A main floor bedroom and 3 pc bathroom add convenience and flexibility to the layout. Upstairs, the versatile loft area with a skylight can serve as a home office or guest space, while the spacious primary bedroom offers two large closets, custom fitted by California Closets & a Juliette balcony. A 5 pc ensuite bathroom with a double vanity, jetted tub & glass shower, connects the upper level and adds spa-like luxury. The full, finished basement with large windows, adds to your living space options. The L-shaped rec room, offers a sitting area with a gas fireplace and a games room area that currently has a snooker table. The lower level also includes a laundry/utility room & a cold cellar for extra storage. Enjoy the exclusive use of the outdoor in-ground pool & be sure to take a short walk to the marina & beach. Don't miss your chance to enjoy carefree condo living near the water book your private showing today! (id:54532)
214 Margaret Street S
Minto, Ontario
Here it is!! The home where you can RETIRE from the farm on, but still have the luxury of cows in your backyard; OR that perfect space for your family to grow and enjoy the quietness of a dead end street; OR possibly you're just starting out and want a sound and solid home that has been carefully maintained over the last 22 years... you can stop looking now! 214 Margaret Street provides the perfect setting for all of the above and more. The main floor is complete with 3 bedrooms, 1 1/2 bathrooms, laundry, an open concept dining room and kitchen with glass sliders out to your brand new back deck (2025) and a living room that is drenched with natural light. Bring your dreams to life in the completely unfinished basement, where you can easily add in a rec room, additional bedrooms or a great space for floor hockey. The attached garage with access in through the laundry room and to the backyard, as well as a massive backyard that butts up with the farmer's pasture field are great added features of this home. No matter your stage of life, this home is sure to check the boxes, and is conveniently located walking distance to downtown, the arena & community centre, sports fields, playgrounds, public pool, medical centre and elementary school. Call Your REALTOR Today To View What Could Be Your New Home at 214 Margaret St S in Harriston. (id:54532)
114a Surrey Street E
Guelph, Ontario
This pristine recently refurbished, 700+ sq. ft., apartment has 2 good-sized bedrooms, a 3-piece bath, a kitchen with a new stove, dishwasher, countertop, and sink, and a large living room. The whole apartment recently received new laminate flooring, new lighting, and a fresh coat of paint throughout. A new high-efficiency furnace was installed to keep heating bills low. There's also access to a private, fully-fenced yard. Parking for one car is outside the front door plus on-street parking for visitors. You can't beat the location! The amazing Sugo and Zen Garden restaurants are steps away and you are a short walk to River Run and Sleeman Centres, the GO bus and train station, or downtown for restaurants, entertainment, banks, shopping, and the transit-bus hub. And you're one short bus ride to the University of Guelph. (id:54532)

