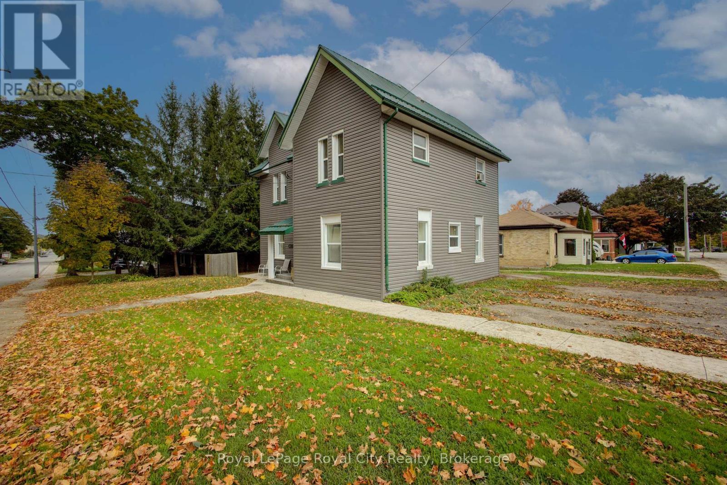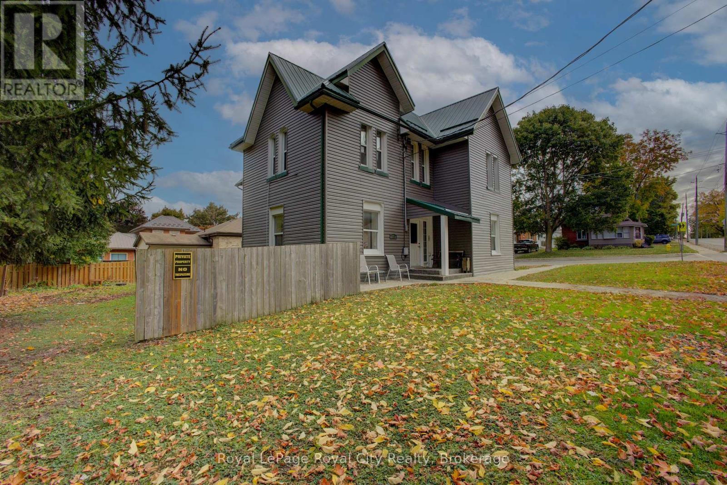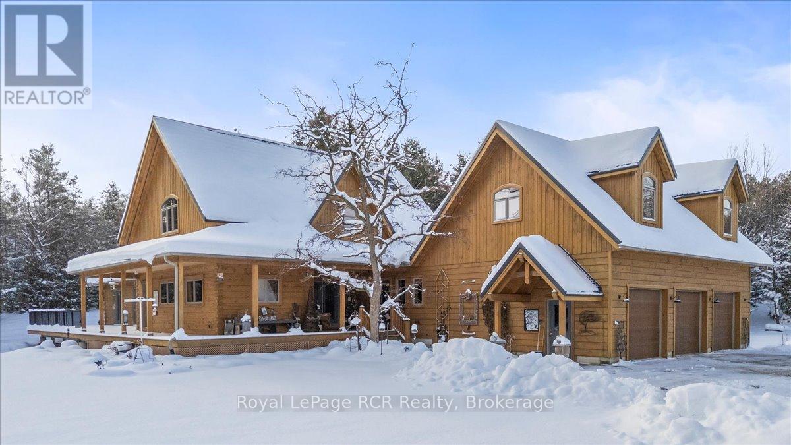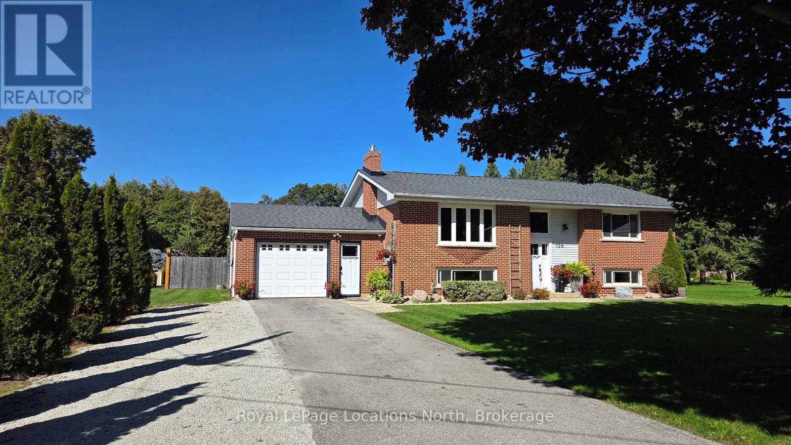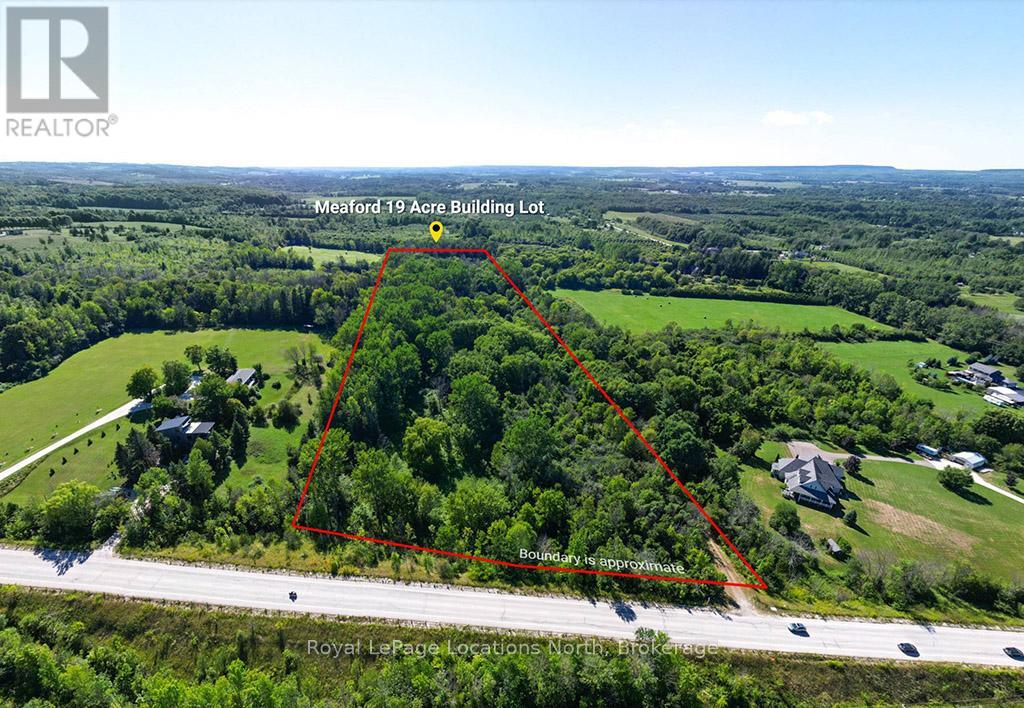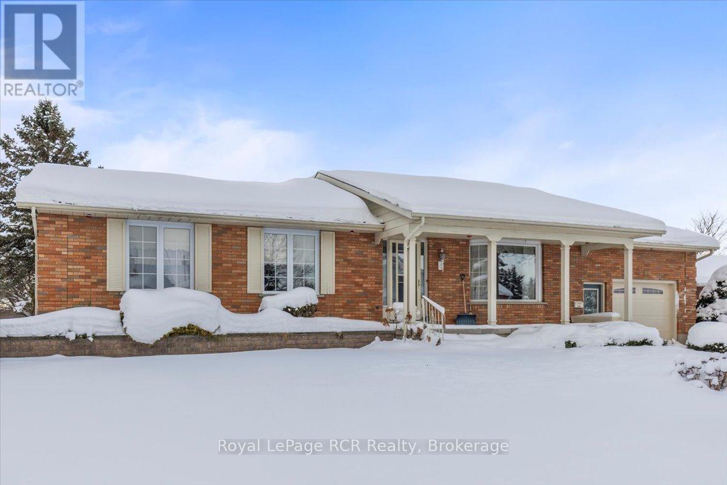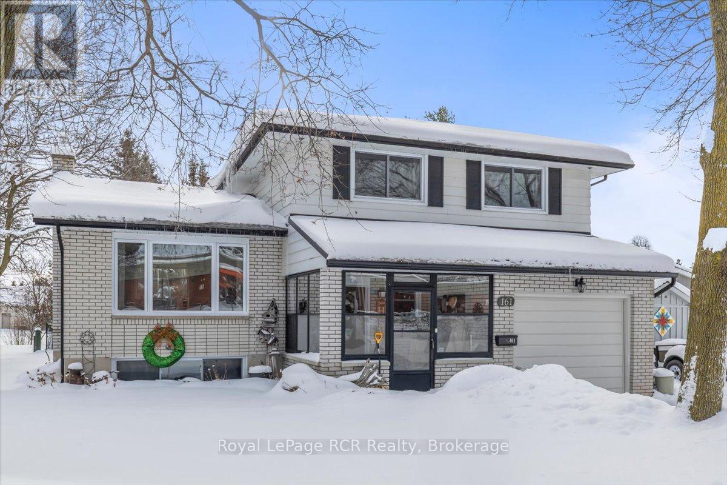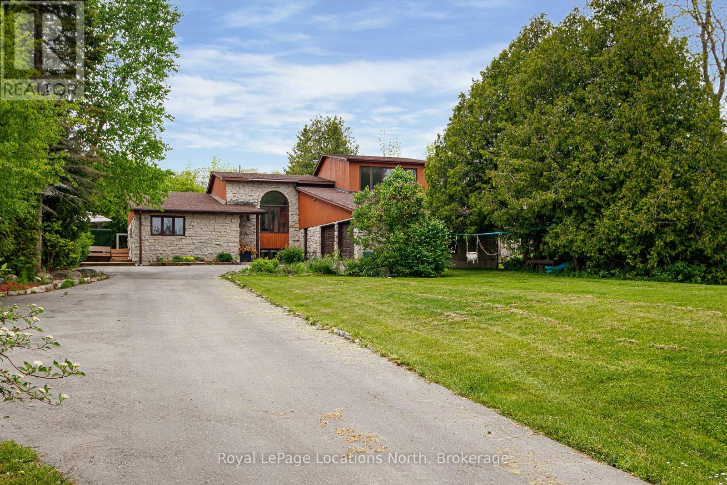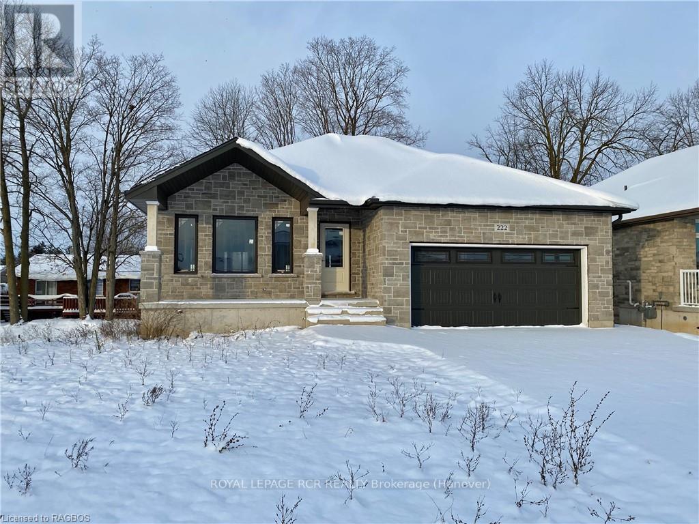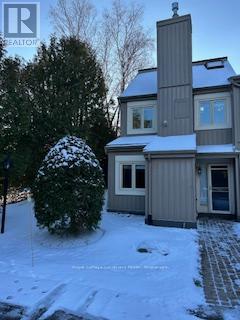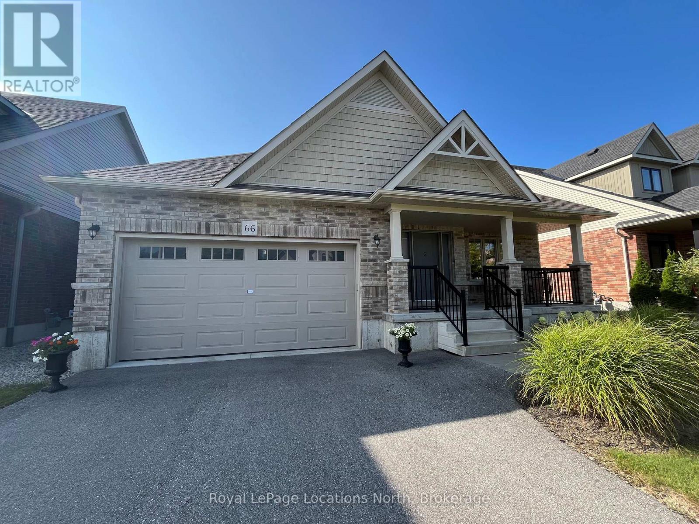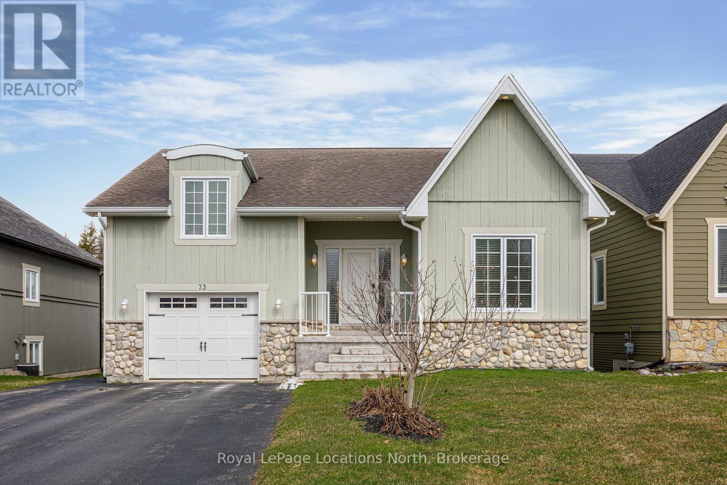103 Patrick Street E
North Huron, Ontario
Discover a fantastic investment in the heart of Wingham! This four-plex offers a stable, income-generating opportunity in a desirable Huron County community. Perfect for new and experienced investors looking to capitalize on the strong demand for quality rental properties in the area. Key Investment Highlights: Four Self-Contained Units. Each of the four units features a practical and tenant-friendly layout: 1 spacious bedroom, full bathroom, functional kitchen, comfortable living room. On-Site Laundry: A highly sought-after amenity providing convenience for all tenants and a reliable income stream. Dedicated Parking: Includes 4 outdoor parking spaces, ensuring hassle-free parking for all residents. Excellent Location: Situated in Wingham, known for its small-town charm, local amenities (hospital, shopping, schools, community complex), and strong community spirit. Wingham is part of the Municipality of North Huron, offering a blend of rural appeal and convenience. Turnkey Potential: A fantastic opportunity to secure a fully-rented and easily-rentable property with a proven history of demand. The Units: The 1-bedroom, 1-bathroom design of each unit appeals to a wide range of tenants, including singles, young couples, and retirees. With separate living, kitchen, and sleeping areas, the units offer comfort and privacy. (id:54532)
103 Patrick Street E
North Huron, Ontario
INVESTMENT OPPORTUNITY: Prime 4-Plex in thriving Wingham, Ontario! Each of the four units features a practical and tenant-friendly layout 1: Spacious bedroom, 1 full bathroom, functional kitchen, comfortable living room & on-site laundry: a highly sought-after amenity providing convenience for all tenants and a reliable income stream. Dedicated parking: Includes 4 outdoor parking spaces, ensuring hassle-free parking for all residents. Excellent location: Situated in Wingham, known for its small-town charm, local amenities (hospital, shopping, schools, community complex), and strong community spirit. Wingham is part of the Municipality of North Huron, offering a blend of rural appeal and convenience. Turnkey Potential: A fantastic opportunity to secure a fully-rented or easily-rentable property with a proven history of demand. (id:54532)
133195 Allan Park Road
West Grey, Ontario
Luxury Country Retreat Nestled on a Peaceful, Private & Lovingly Landscaped 9.8-Acre Property. As you approach the magnificent log home, which commands attention, you'll be drawn to the front steps leading up to the welcoming composite porch, inviting you to explore the interior. As you step through the front door, you'll be greeted by a bright, spacious, and immaculate interior. The main floor showcases an impressive kitchen with an oversized island & a complete appliance package, dining area with access to expansive deck, a grand great room with soaring cathedral ceilings, & a stunning wood burning fireplace that makes a bold statement complete with a dumb waiter for added convenience. The tranquil primary bedroom features a five-piece ensuite and a walk-in closet that meets your every need. Another full bathroom, a large laundry room, & a practical mudroom completes the main level. As you ascend the log stairs to the second level, you'll appreciate the open office space overlooking the main floor and discover two generous bedrooms sharing another well-appointed bathroom. The walkout basement presents endless possibilities - ample space for a workshop, storage, separate panel for generator, or your own custom finishing touches. There's also a substantial cold room with walk up access to the triple car garage, plus a fully finished loft above the garage with custom finishing touches that any guest would absolutely love and may never want to leave. After you've explored the spectacular interior, step outside to find an older home used for storage, along with a large storage shed & a garden shed, surrounded by many perennial flower beds. This property offers not just a home, but a serene lifestyle in a beautiful setting on a quiet country road within minutes to Allan Park Conservation Area where you can enjoy fishing, cycling, snowshoeing, skiing & hiking trails, and tobogganing. Are you ready to confidently claim this extraordinary home and property as your own? (id:54532)
128 Montgomery Street
Meaford, Ontario
Welcome to this fully renovated gem on one of Meaford's most sought-after streets Montgomery Street, affectionately known as Teachers Row. Homes here rarely come to market, and its easy to see why. This charming 3-bed, 3-bath solid brick home sits on over half an acre, offering in-town convenience, timeless style, and relaxed living just a short stroll to Georgian Bays sandy shores and the local school. Bathed in natural light from sunrise to sunset, the home is perfectly positioned to enjoy both morning rays and evening views from the front and back decks. Curb appeal shines with a paved driveway, natural stone walkway, and heated, partially insulated garage with inside access via the lower-level mudroom. Inside, the open-concept kitchen and dining area impresses with a custom handcrafted island, solid wood cabinetry, and Maytag True Fingerprint-Resistant appliances. Step through the walkout to your fully fenced backyard, ideal for entertaining or taking in the seasonal Bay views. The main floor features a spacious primary bedroom with LG Laundry Tower, a generous second bedroom, and a luxurious 5-piece bath with double sinks and soaker tub. The lower level includes a private third bedroom with 3-piece ensuite (in-floor heat, rainhead shower, custom vanity), a second kitchenette, cozy living area with electric fireplace, and separate entrance ideal for guests or income potential. A bonus 380 sq ft family room features a gas fireplace and its own 3-piece bath with in-floor heating and rainhead shower, perfect for movie nights or playtime. Outside, enjoy stone landscaping, a sand pad with drainage for pool or firepit, 30AMP RV hookup, and generator rough-in all ready for year-round enjoyment. This is Meaford living at its best. (id:54532)
Ptlt 12 7 Grey Road
Meaford, Ontario
Your dream building lot awaits just under 20 acres of peaceful, beautifully forested land where nature and opportunity come together. A charming canopied entrance welcomes you down a quiet lane, setting the tone for the sense of calm and privacy that defines the property. Tucked among the trees are two sunlit clearings, perfect for building your forever home or peaceful retreat. A large, tranquil pond adds to the natural beauty, while multiple outbuildings already set up for off-grid living give you the chance to settle in and enjoy the land right away. Some services are conveniently located at the driveway, making the transition to your build seamless. Walk to school with ease, and reach the heart of Meaford in just three minutes where quaint shops, restaurants, and essential amenities await. Whether you're dreaming of a quiet life close to nature or a place to build your future, this special property offers a rare mix of serenity, convenience, and possibility. (id:54532)
29 2nd Street Crescent
Hanover, Ontario
Have you been searching for a well-constructed brick bungalow that offers magnificent panoramic views of the countryside? This home may be the ideal choice for you. It features a welcoming front porch, a bright living room, and a kitchen with an adjoining dining area that includes patio doors leading to a deck with awning, three bedrooms, two bathrooms, and an oversized recreation room equipped with a bar. Additionally, there is a utility room that provides workspace and ample storage. If you need space for extended family, the lower level may be just the perfect spot. Additional features include a forced air gas furnace, central air conditioning, wiring for a generator, an irrigation system, and a spacious attached garage. This property represents a unique opportunity for those seeking both comfort, convenience and a million dollar view! (id:54532)
161 6th Street
Hanover, Ontario
Charming Curb Appeal on Corner Lot with Countless Updates. I'm sure you'll agree that the front porch adds a welcoming touch as you enter this home, and whether you use it as a 3-season sitting area or a mud room, it's convenient at any time of the year! This property features an eat-in kitchen with included appliances, patio doors that lead to a gorgeous covered deck equipped with a comfortable ceiling fan, the perfect spot to enjoy a warm summer day or evening. Additional highlights include a living room with a gas fireplace, a dining area, three bedrooms, 1 1/2 bathrooms, a cozy recreation room with an electric fireplace, and a basement for all your hobbies and ample storage. Additional features consist of a new metal roof installed in 2021, a 6' x 14' storage shed, a newly installed water softener, a hot water heater added three years ago, and an attached garage. The large, partially fenced yard completes this inviting home. The design of this home is perfect for families of all ages, and it is within walking distance to amenities - the location can't be beat! (id:54532)
296 Lakeshore Road N
Meaford, Ontario
Marvel in the distinct architectural and design features of this 4 bedroom home. Perfectly positioned on a large country lot and located just steps from sandy Georgian Bay beach access, this is the ideal location for young families or those looking to retire by the water. This home is also uniquely located just 5 minutes to Downtown Meaford, the Meaford Hospital and 20 minutes to Owen Sound for all your big box shopping! Featuring a unique layout that brings togetherness and individual space into one beautiful package. The options are endless with potential to separate off a self contained apartment for additional income or space for family or create the ultimate home office space. When you walk through the front door, you will find an open concept Kitchen and Dining area. A beautiful upper level living room and loft space with Eastern views of Georgian Bay make the perfect place to start your day. The primary bedroom hosts a functional ensuite bathroom and offers patio walkout into the private backyard. The main level also includes an additional bedroom and a recently updated 4 piece bathroom with soaker tub! Off the garage on the main level, you will find the third bedroom and office space, that is very private from the rest of the house, offering incredible potential for a secondary unit or the ultimate office space for those who work from home. The lower level includes an additional family room area or recreational space, the fourth bedroom and a large laundry room with endless potential. Packed wall to wall with potential AND distinct one of a kind design and located a stones throw from the shores of Georgian Bay, don't miss your opportunity to move in just in time to enjoy summer by the Bay! (id:54532)
222 16th Avenue Crescent
Hanover, Ontario
FULLY FINISHED NEW HOME with WALK OUT BASEMENT. This brand new 2 + 2 bedroom home is currently under construction waiting for you to call it home. The main floor is 1434 sq. ft. and features an open concept living room, dining area & kitchen, gas fireplace and patio doors to leading to a deck. Features include master bedroom with walk-in closet & ensuite, second bedroom, powder room, main floor laundry. Additional features include fully finished lower level with walk out basement, family room, 2 bedrooms, bathroom, F/A gas furnace, central A/C attached double car garage and close to new school. The price includes a concrete drive, sodded yard, HST and Tarion Warranty. Call to find out more details on finishes. (id:54532)
587 Oxbow Crescent
Collingwood, Ontario
Nicely updated from top to bottom, End unit w/. 3 bedrooms, 2 full bathrooms, 2 walk outs. Open concept kitchen living area with vaulted ceilings & skylight . The feel is open, airy & bright w/ plenty of natural light. Large entrance with heated slate tile, separate mudroom/ laundry room, main floor 4 piece bathroom & 2 bedrooms, one w/ walk out to the back patio. Upstairs kitchen, stainless appliances, sliding doors to balcony off dinette area. Soaring vaulted ceiling in living room, w/ stone surround gas fireplace. The upper loft has the generous sized master bedroom, a walk in closet, ensuite & views of the ski hills. Builder upgrades include extra windows plus a walkout to the private back upper deck that is surrounded by cedar trees. Lovely place to call home, or for your week end getaways. This chalet style condo is situated in the tranquil setting of Living Waters Resort w/ access to walking & bike trails, Georgian Bay, skiing, golf & outdoor activities, shopping & restaurants . Transit bus close by. (id:54532)
66 Hughes Street
Collingwood, Ontario
Short-Term Ski Rental Available: January - March. Experience the charm of Collingwood this winter in this beautifully maintained bungalow, conveniently located just 10 minutes from private ski clubs and Blue Mountain. Enjoy the vibrant downtown area, with shops, restaurants, just 5 minutes away. Spacious living room with seating for all and walk out to a south-facing deck. Granite countertops, Frigidaire stainless steel appliances, and island seating. Fully equipped with plenty of small appliances. Formal dining room, perfect for family meals or can be used as an office. Main Floor Laundry/mudroom off of garage, convenient for your winter stay. Primary Bedroom with queen bed, ensuite bath and large walk-in closet. Second bedroom has a double bed and large closet. Extra bed in unfinished basement if you have extra guests & sauna perfect to unwind after a day on the hill. Driveway fits 4 cars, homeowner's car is stored in the garage during the stay. Deposit: 50% upon signing the lease, balance due 3 weeks prior to occupancy. Security Deposit: $3000, applied toward bills and final exit clean. No smoking or pets. Enjoy an unforgettable winter season in Collingwood! (id:54532)
73 Findlay Drive
Collingwood, Ontario
Welcome to this spacious and immaculate custom bungalow in a prime location backing onto greenbelt! Offering an open-concept floor plan that perfectly blends comfort and style. The heart of the home is a bright island kitchen featuring crisp white cabinetry, abundant pot lights, and plenty of counter space. This home boasts 2+2 bedrooms and 2.5 baths, with gleaming hardwood floors throughout the main level. The inviting living room centres around a cozy gas fireplace. Walk-out to a large private deck with sleek glass railing perfect for relaxing or entertaining outdoors.The main floor primary suite offers a walk-in closet and an en-suite bathroom for your retreat at the end of the day. You'll also find a convenient main floor laundry room with inside access from the garage. There is a partially finished loft space above the garage which provides the perfect spot for storage, a playroom, studio, or creative escape.The fully finished lower level is designed for both functionality and fun, with a massive family room, two additional bedrooms, a full bathroom, and a versatile gym or home office. French doors open to a lower walk-out, bringing in natural light and providing easy access to the backyard. Nestled in an upscale and friendly neighbourhood, this home is close to top-rated schools, scenic parks and trails, skiing, beaches, and golf courses. (id:54532)

