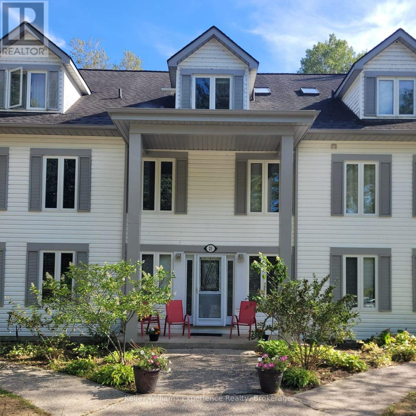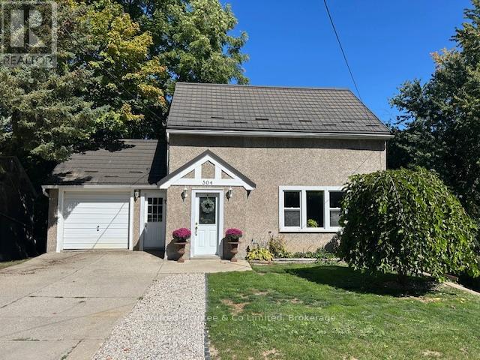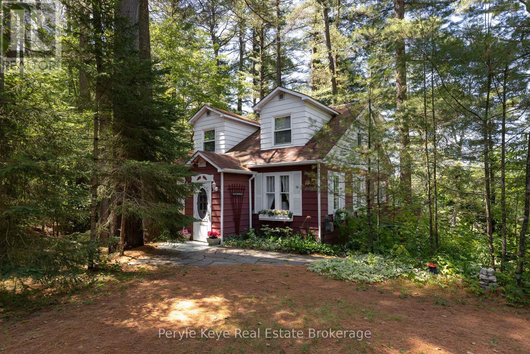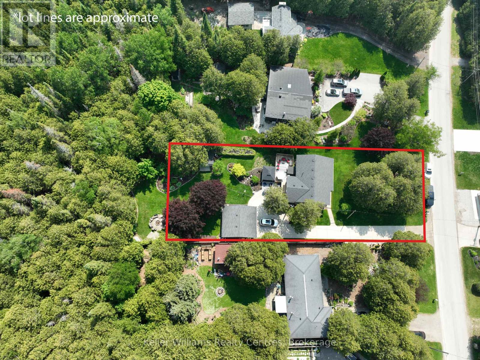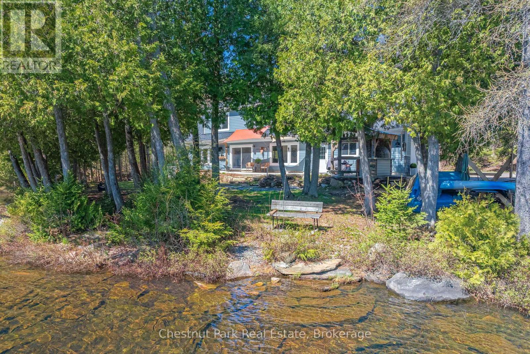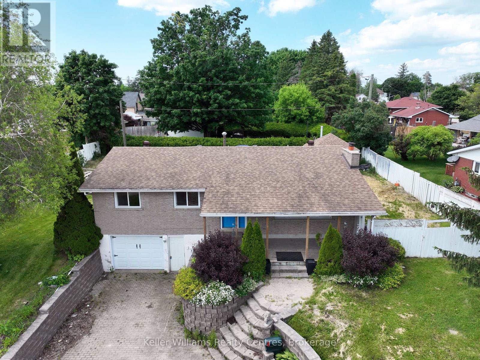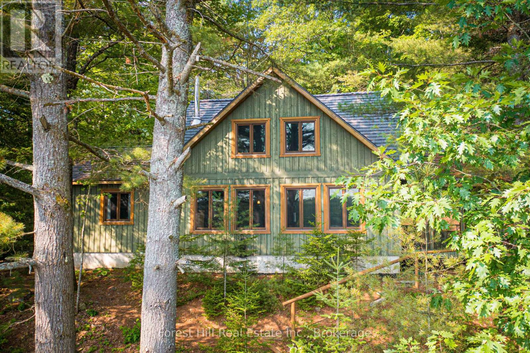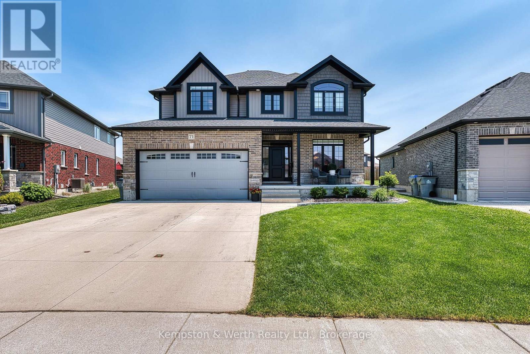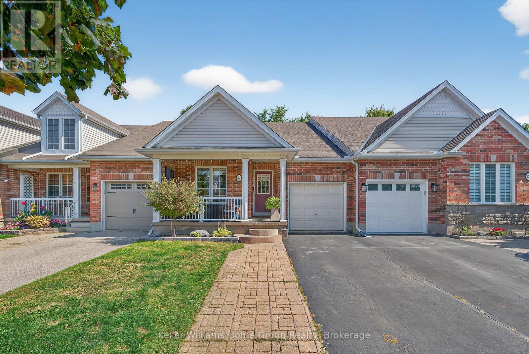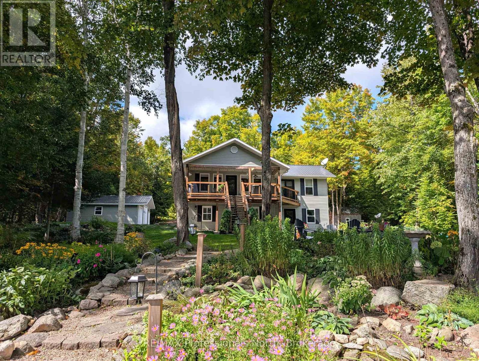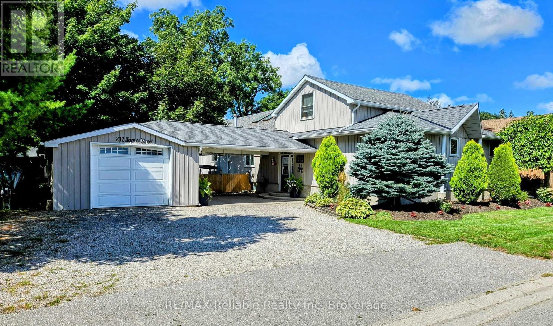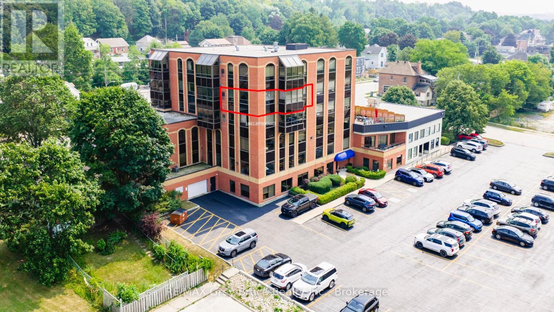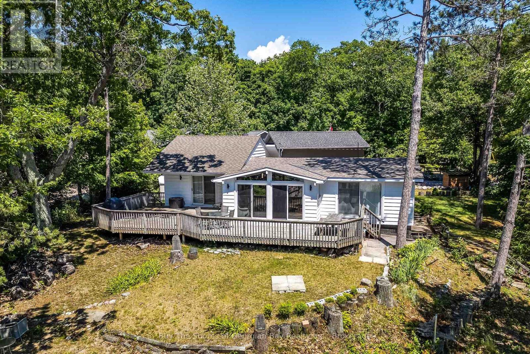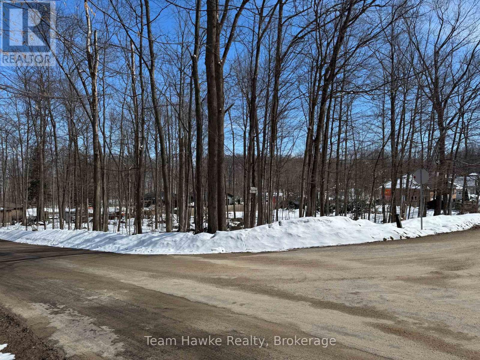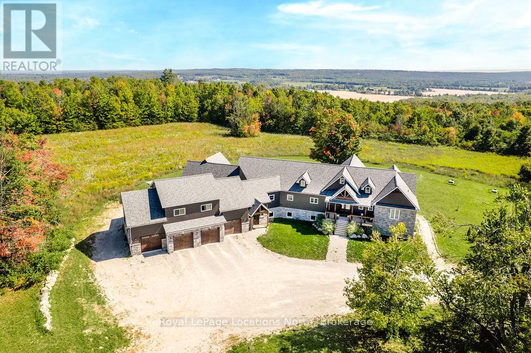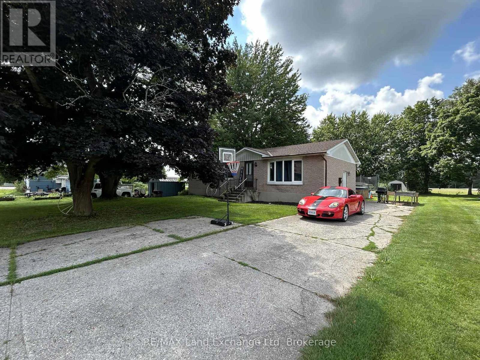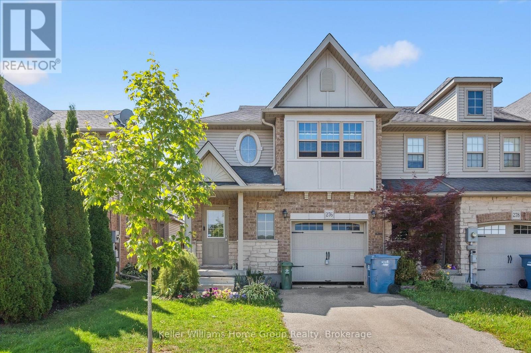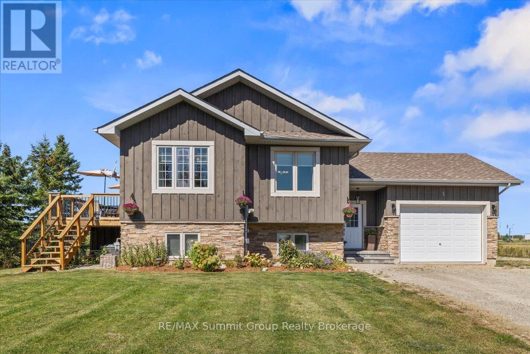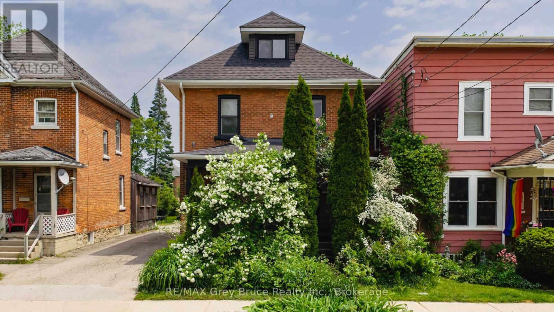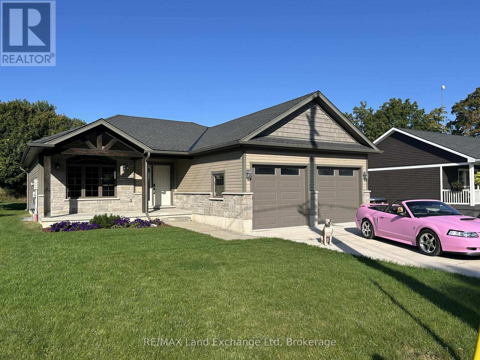B8 - 23 Wasaga Woods Circle
Wasaga Beach, Ontario
Maintenance free 3-storey condo townhouse nestled in the woods. Well-maintained community, just a short stroll to the sandy shores of Wasaga Beach. Backing onto a peaceful green space, this home offers a tranquil lifestyle with nature right in your backyard. Enjoy a functional layout with three full levels of living space--ideal for families, weekend escapes, or year-round living. Cozy up by the wood-burning fireplace in the spacious living room, perfect for relaxing evenings or entertaining guests. Featuring 2 private parking spaces, this home also offers convenience without compromise. Whether you're taking a walk to the beach, enjoying the local trails, or simply unwinding on your private back deck with no rear neighbors, 23 Woods Circle delivers the best of the townhouse lifestyle. Don't miss your chance to live steps from the beach with low-maintenance living in a natural setting. (id:54532)
3 Gardenview Court
Guelph, Ontario
Welcome to 3 Gardenview Crt, charming 2-bdrm, 2.1-bath red brick bungalow townhouse nestled in Guelphs prestigious adult lifestyle community, Village by the Arboretum! Welcoming front porch, mature trees & attached 1-car garage create a warm first impression. Inside the kitchen boasts abundant cabinetry, ample counter space & white tiled backsplash. It seamlessly connects to sunlit open-concept living & dining area, where a full wall of windows frames peaceful views of inviting backyard, flooding space W/natural light-ideal for cozy evenings & entertaining. Generous primary suite features large window, W/I closet & 4pc ensuite W/oversized vanity & shower/tub. A second spacious bdrm offers generously sized window & double closet W/easy access to the main 4pc bath W/new vanity-perfect as guest suite, home office or hobby room. Convenient main-floor laundry room is completely accessible & provides extra storage space W/cabinets above the washer & dryer. Finished basement expands the living space W/massive rec area & 2pc bathroom-ideal for home gym, media room, craft studio or playful space for grandchildren. A cold room adds practical storage. Bathrooms have been updated W/new toilets! Step outside to enjoy a serene backyard retreat featuring lovely patio, beautifully maintained gardens & mature trees. A generous grassy area offers room for pets to roam or family visits to be enjoyed in peace & privacy. The Village by the Arboretum is more than a community, its a lifestyle! Residents enjoy access to over 90 clubs & social activities, plus 43,000sqft of resort-style amenities including indoor pool, hot tub, sauna, fitness centre, tennis courts, putting green, billiards, library & more! Safe, vibrant & welcoming its the perfect place to thrive. Just mins from Stone Rd Mall & array of everyday conveniences, this home also enjoys close proximity to renowned University of Guelph Arboretum-a 400-acre botanical haven W/trails, educational programs & serene natural beauty. (id:54532)
304 Napier Street
Brockton, Ontario
Welcome to 304 Napier Street, Walkerton! This charming 3-bedroom, 1.5-bath home offers the perfect blend of comfort and functionality in a well-established, conveniently located neighborhood. Step inside to a nicely updated kitchen that opens into a cozy living space, creating a warm and inviting atmosphere throughout the main level. The convenient two-piece bath on the main floor also adds to everyday functionality. Upstairs, you'll find three comfortable bedrooms and a full bath, while the bright finished lower level offers additional living space with a walk-out patio door leading to a private backyard and deck all surrounded by mature trees and landscaping. Outside, you can enjoy peace of mind with a Hy-Grade steel roof with a lifetime transferable warranty. This property has been well maintained inside and out. Whether you're a first-time buyer or downsizing, this move-in-ready home is a must-see! (id:54532)
136 Deer Lake Road
Huntsville, Ontario
A Riverfront Legacy in the Heart of Port Sydney! Tucked into a quiet bay along one of the widest, most scenic stretches of the Muskoka River, this special offering features 238' of private shoreline, western exposure & the kind of setting that feels truly special - inside & out. Shady Pines is about calm mornings, long dock days, & the simple comfort of being close to the water, the people, & the pace that makes Port Sydney the beautiful & desirable community that it is! From morning pickleball to a quick round of golf, afternoon ice cream runs to lazy hours at the lake - everything you love about Port Sydney is just minutes from your door. With quick access to HWY 11, fuel, groceries, & more, you're perfectly connected while still feeling worlds away. A gentle path leads to the expansive dock, where the river opens wide like a bay - perfect for swimming, paddling adventures, or simply relaxing. The home offers a full two-storey layout with all the versatility you'd want - whether you're living here year-round or retreating to a favourite family cottage. The main floor features a bright kitchen, dining, & living space with a cozy fireplace, plus a bedroom/study. Upstairs, 3 more bedrooms & a full bath offer room for everyone, while the finished lower level adds space to relax, host, or play. Step onto the covered back deck - where coffee lingers, books stay open, dinners stretch long & even the rain feels like part of the experience. It's sure to become your favourite room without walls. The backyard invites bonfires, lawn games, gardens - it all happens here. A detached garage & 2nd driveway offer space for vehicles, toys, & ample parking. The workshop - once a beloved local bakery - still holds stories from the people who've known & loved this community for generations. Nat gas, high-speed internet, & year-round services - life here is as convenient. The views will pull you in. The quiet will keep you. Come see what life looks like when the river sets the rhythm! (id:54532)
57 Victoria Street
Kincardine, Ontario
Welcome to this beautifully maintained one-owner home nestled in the heart of Inverhuron, where pride of ownership shines throughout. The main floor features a warm and inviting sunroom that opens onto a stunning backyard oasis perfect for morning coffee or evening relaxation. The bright living room offers a cozy place to unwind, with a peek of the lake just beyond the trees. With 2 spacious bedrooms on the main level and an additional 2 bedrooms in the fully finished basement, there's room for family and guests alike. The lower level also includes a 3-piece bathroom, a generous family/rec room with a fireplace, and a dedicated office space, ideal for working from home or hobbies. Outside, you'll fall in love with the elegant yard bursting with beautiful flowers and mature trees. Soak in the serenity from your private hot tub, surrounded by nature and backing onto a protected forest for total privacy. A detached 2-car garage offers ample storage and parking, with additional space for vehicles and toys, plus a handy garden shed for your tools and lawn mower. Located just minutes from the beach in the quaint lakeside community of Inverhuron, and only a short drive to nearby amenities, 5 minute walk to the beach, minutes to Inverhuron park, short 7 minute drive to Bruce Power and 15 minutes to Kincardine. This home truly offers the best of both worlds, tranquil cottage living with everyday convenience. (id:54532)
1030 Brooks Lake Road
Lake Of Bays, Ontario
Immerse yourself in nature at 1030 Brooks Lake Road, a newly-finished, year-round home nestled on the shores of spring-fed Brooks Lake! Just 30 feet from the water, this bright and cheerful 3-bedroom, 2-bathroom retreat feels like a modern Muskoka dream with its open-concept layout, white shiplap walls, and beautiful oak floors. Step outside to enjoy 185 feet of private, sunny waterfront perfect for swimming, paddling, and fishing, with a gentle entry and 10 feet of depth off the dock. Inside, the cozy living area features a stone gas fireplace, and the dining space opens to an entertainer's patio complete with a wood-fired pizza oven, Catalina Grill, and a hot tub! For added convenience, you'll love the garage for extra storage and a mudroom with a custom dog wash station. This peaceful escape offers the perfect blend of privacy and adventure, with Limberlost Wildlife Reserve, Huntsville, Dwight, and Algonquin Park all just a short drive away. It's truly a place ready to welcome you home! (id:54532)
470 7th Street
Hanover, Ontario
Imagine coming home to this charming raised bungalow in a quiet yet convenient neighborhood. Step inside to a bright, welcoming space with a cozy living room, spacious kitchen, and dining area that opens to a covered gazebo perfect for morning coffee or summer BBQs. Three comfortable bedrooms and a 4-piece bath complete the main level. Downstairs, the finished basement offers a large rec room, laundry, and 2-piece bath, plus direct access to the garage (15 x 26). Outside, enjoy a private, backyard on an extra-wide lot, with a double-wide brick driveway for plenty of parking. Recent updates include an on demand hot water heater (2021). Close to schools, parks, hospital and amenities such as the Hanover Raceway, bowling alley, and drive-in. This home is move-in ready. Book your showing today! (id:54532)
1224 Moot Lake Road S
Lake Of Bays, Ontario
Lake of bays area, Moot Lake gorgeous post and beam square log three bedroom year round cottage, with total privacy "nestled in the Pines" with total peace and quiet! you'll love this 1.7 acre natural property with over 300 feet of water frontage, along with a larger bunkie and wood burning Sauna! as well as a new dock ready for your family to enjoy cottage life in Muskoka. This Post and Beam Square Log cottage was built in 2008, in great shape with lifetime Enviroshake Shingles. From Moot lake you can canoe and portage over a beaver dam into three other back lakes for excellent fishing!!! (id:54532)
71 Forbes Crescent
North Perth, Ontario
The upgrades are endless in this beautifully finished 2-storey home, set on a premium pie-shaped lot in one of Listowels most desirable crescents. Hardwood flooring throughout the main floor and upper hallway, a hardwood staircase, custom lighting, extended kitchen cabinetry to the ceiling, under-cabinet lighting, granite countertops in the kitchen, and quartz in all bathrooms are just a few of the thoughtful features that set this home apart. With over 2,500 sq ft, the home offers a bright, functional layout featuring KitchenAid appliances, a walk-in pantry, formal dining room, and main floor laundry. The spacious great room with a gas fireplace opens onto a 25 x 16 deck, ideal for entertaining or relaxing outdoors. Upstairs, the primary suite features his-and-hers walk-in closets and a 5-piece ensuite with a fully enclosed glass shower, while the main bathroom offers a double vanity perfect for busy mornings. Three additional bedrooms provide flexible space for family, guests, or a home office. Finished with an oversized two-car garage, a stamped concrete front porch, and countless upgrades throughout, this home offers move-in-ready comfort with the opportunity to make it your own. Book your private showing today! (id:54532)
645 10th Street E
Owen Sound, Ontario
Charming Second-Level 3-Bedroom Apartment in Century Home Prime Location!Step into timeless elegance with this exceptionally decorated and fully furnished three-bedroom apartment, located on the second floor of a beautifully maintained century home. Bursting with character and warmth, this spacious unit blends historic charm with modern comfort, offering a unique and inviting living experience.Perfectly situated across from the YMCA and just minutes from downtown, the farmers market, schools, parks, Georgian College, and the hospital, this location offers unbeatable convenience. Whether you're commuting or exploring the city, public transit is right at your doorstep.Inside, youll find stylish, thoughtfully curated furnishings, generous living spaces, and a cozy atmosphere that makes it feel like home the moment you walk in. Ideal for professionals, students, or families seeking a well-connected and vibrant neighborhood.one bedroom has a walk out balcony and one bedroom has a walk out to the spacious deck with outdoor dining table and chairsMonthly rent includes: heat, hydro, water/sewer, internet (id:54532)
1711 Buxton Road
Dysart Et Al, Ontario
Check out this fantastic, 5 bdrm/2 bath side-split Cottage on prestigious Farquhar Lake! Its tastefully finished, has a warm cozy cottage feel & the LR/DR/KT has a vaulted ceiling. With over 1200 sq ft & 5 bdrms theres plenty of room for family & friends! Theres EBB & an airtight woodstove for heat & water with UV system is from the lake. Exterior features include a spacious front deck for entertaining; the gently sloped lot is perfect for kids of all ages & theres a lakeside deck with fire-pit when you want to relax & take in the view! Ready to play on the water? Head to shore where youll find a sandy rocky shoreline thats great for swimming or hop in a boat & cruise the lake which offers excellent fishing & boating! Under the cottage is a 19x23 bonus room thats perfect for storing the toys & there is a marine rail for putting your boat & dock in & out depending on the season! There are many inclusions to get you started, its located on a yr-rnd municipal road & is close to Wilberforce for amenities! Call today for more info! (id:54532)
89 Schroder Crescent
Guelph, Ontario
Welcome to 89 Schroder Crescent, a beautiful bungaloft home that offers both functionality and lifestyle in one of Guelph's most established neighbourhoods. Designed with convenience in mind, the main floor has an open layout featuring a spacious living and dining area, a bright kitchen, and a primary bedroom with ensuite bathroom. The opportunities are endless with the upstairs loft area, providing another living space, bedroom and 3pc bathroom. Downstairs in the basement there is even more living space with a large recreation room, bar area, third bedroom and another 3pc bathroom. The basement is a walkout and provides direct access to the gorgeous backyard that backs onto green space. Located within steps to schools, shopping, parks, and trails this property offers it all. (id:54532)
1173 Spring Lake Road
Parry Sound Remote Area, Ontario
Welcome to 1173 Spring Lake Rd, located in the unorganized Township of Lount, on sought after Spring Lake in the beautiful Almaguin Highlands. The Lake is spring feed, very clean, approximately 70% crown land, and has a public access just minutes away. The property is amazing as it draws you in right from the private entrance, the beautiful landscaping and gardens, child friendly sandy shoreline, the many magnificent views of the lake from the deck, the fire pit, relaxing at the Saw Mill Structure Bunkie, taking in the calm of the lake from the waters edge or sitting out on the dock. The 2 bedroom, 2 bath home is well maintained and has the comfort and charm of living on the water. The main floor features a spacious living room with British Fires electric heater, open concept kitchen & dining area with walkout to deck, 2 bedrooms, and 4 pc bath. Heading to the lower level via the black accented spiral staircase; it offers a large rec room with walkout and certified Pacific Energy woodstove for those cooler nights, a 3 pc bathroom, workshop with walkout, laundry/storage room, and potential for a 3rd bedroom. The home is heated by a F/A propane furnace, and a ductless heat pump on both levels for year round comfort. Home was built in 2008, addition in 2011, many upgrades include: brand new custom kitchen with granite counter tops 2025. main floor bathroom 2024, upgraded insulation R60 in ceiling & R28 in walls, and new exterior doors in 2024. Large detached 2 car garage for your vehicle and your toys. Dug well with filter and U.V. system, and lake water pump for watering the gardens. There is much to appreciate here, it's well worth the look!! (id:54532)
212 James Street
Central Huron, Ontario
Welcome to 212 James St, Clinton. This exceptional property offers the perfect blend of comfort, style, and functionality. With over 2,800 sq. ft. of finished living space, this home provides plenty of room for families, while its main-floor design makes it equally appealing to retirees. The homes main floor is designed for both everyday living and entertaining. The family room features hardwood floors, a cozy gas fireplace and a cathedral ceiling. Just steps away, the modern kitchen has plenty of cupboard space, giving you all the tools you need for meal prep. The adjoining dining area overlooks the backyard. The main floor primary suite is nothing short of spectacular. This oversized retreat features a walk-in closet, a spacious 4-piece ensuite, and a comfortable layout that allows for relaxation. With the primary bedroom located on the main floor, this home is perfectly suited for those who want a long-term living solution without sacrificing convenience. Also on the main floor, youll find a laundry room that doubles as an office. Upstairs, two bedrooms provide space for family or guests. The finished lower level boasts an expansive recreation room that offers endless opportunities for entertaining, featuring a gas fireplace, a bar, and even a pool table. Whether youre hosting gatherings, watching movies, or simply relaxing, this level offers space for it all, including a 2-piece bathroom and a utility/storage room. Step outside to discover your own backyard oasis. The large, fully fenced yard is perfect for kids, pets, or gardening enthusiasts. A charming deck and stone patio sitting area provide ideal spots for barbecues or enjoying quiet evenings. A garden shed offers storage while the detached garage ensures plenty of space for your vehicle, workshop, or seasonal storage. With its spacious layout, modern comforts, and inviting atmosphere, 212 James St is more than just a houseits a place youll love to call home. (id:54532)
502 - 1717 2nd Avenue E
Owen Sound, Ontario
Welcome to Unit 502 at 1717 2nd Ave East, Owen Sound!! Located in the highly desirable Bayshore Terrace Condominiums formerly the iconic BDO Building this beautifully updated 2-bedroom, 1-bath condo offers stunning views, abundant natural light, and a well-designed layout perfect for low-maintenance living. The primary bedroom features ensuite access and a built-in closet, while the entire unit is fitted with upgraded window coverings that provide thermal protection, allow natural light, and offer full blackout capability when needed. The bathroom has been tastefully updated and includes a relaxing jacuzzi tub, and the condo features many new appliances (2024) for modern convenience. Situated on the 5th floor, you'll enjoy stunning views and a bright, airy atmosphere throughout. Just minutes from downtown, the harbourfront, and scenic walking trails, this location places you in the heart of Owen Sounds vibrant waterfront lifestyle. Additional highlights include secure building access, elevator service and the ease of a secured main-level parking spot plus the bonus of all-day additional parking in the main lot, perfect for guests or that second vehicle. Unit 502 is a rare opportunity to own a move-in ready condo in one of the city's most recognized and well-located buildings. (id:54532)
8 Nassau Court
Tiny, Ontario
This property is all about that spectacular 180 degree view of the Bay and Blue Mountain beyond! With 3 sets of sliding glass doors on the water side of the house you will never lose sight of that beautiful beach. The 820 sq. ft. deck provides a wonderful backdrop for entertaining or simply enjoying the view and spectacular Georgian Bay sunsets. This cottage is full of character and with 3 bedrooms plus a den and office/storage room, there is ample room for friends an family. And if that isn't enough, this fabulous property comes with DEEDED OWNERSHIP in 6 waterfront parks! Very private and snuggled behind a small Township park, your view will never be blocked. Waterfront view without waterfront taxes. Municipal water. Septic bed was redone 2020. (id:54532)
85 Polish Avenue
Penetanguishene, Ontario
Nestled in a peaceful, treed rural setting, this 106 x 154 corner lot offers the perfect canvas for your dream home or getaway. With the building hold removed, its ready for development whether you envision a year-round residence, a vacation retreat, or an investment property. Just a short walk to the water, this property provides easy access to outdoor adventures while offering privacy and tranquility. Conveniently located only minutes outside Penetang and Midland, with a short drive to Barrie or Orillia, this prime location offers both seclusion and accessibility. The generous lot size and stunning surroundings make it an ideal spot to create your perfect escape. (id:54532)
5385 8 Line N
Oro-Medonte, Ontario
FAMILY COMPOUND - Built in 2022, this expansive 9,000 sq ft home on 100 acres is perfect for multi-gen living or rental income. The property features a custom main house, a legal ranch-style apartment w/private laundry + a loft above a heated 4-car garage. As you enter the large foyer, you're greeted with panoramic views of the property through floor-to-ceiling windows. The main house features 3+2 bedrooms, 3 full and 2 half baths, 9' ceilings, and engineered hardwood on the main floor. A grand living room impresses with 19' vaulted ceilings and access to a covered deck overlooking the pool. The spacious kitchen and formal dining room are ideal for gatherings, boasting quartz countertops, a double farmhouse sink, premium stainless steel appliances and a large custom island. The primary suite offers a private retreat with deck access, dual walk-in closets, and a luxurious 5-piece ensuite featuring a soaker tub, walk-in shower, dual-sink quartz vanity, and private water closet. The expansive walk-out basement includes a recreation room, two additional bedrooms, and a salon with a powder room, perfect for a home business or studio complemented by durable vinyl plank flooring. The separate legal accessory apartment provides a modern living space with vaulted ceilings, open-concept design, quartz kitchen countertops, a private covered deck, and dedicated laundry, ideal for family or as an income opportunity. The loft features a bedroom, 4-piece bath, kitchenette, and private deck, suitable for guests or extended family. The garage boasts 4 bays with 10 and 14 ceilings, perfect for car enthusiasts or workshop space. Outside, the 100 acre property supports many activities, hiking, hobby farming, or a private nature retreat. Enjoy a private outdoor oasis w/ a heated 20' x 40' saltwater pool, multiple decks, and lush green space. For more details, please contact us directly. (id:54532)
112 - 110 Fairway Court
Blue Mountains, Ontario
SIERRA LANE THREE-BEDROOM TOWNHOME - LICENSED FOR SHORT TERM ACCOMMODATION RENTALS - This beautiful resort condominium is being sold fully furnished and turn-key ready to be rented out. Perfect location for either summer or winter activities. Situated on the first fairway of the award winning Monterra Golf Course and just across the street from Ontario's most popular four season resort, Blue Mountain Village. The perfect combination of investment and/or vacation property awaits you. This condo features new flooring. Mountain and golf course views are spectacular. Sierra Lane has its own private the pool for summer use. Exclusive storage locker just outside the door. Exclusive parking space and ample guest parking. Craigleith Beach, Collingwood and Thornbury are just a short drive away. Buyers are to do their own due diligence regarding short term accommodation licenses. Reputable local rental manager estimates potential gross annual rental revenue between $64K to $79K. No Blue Mountain Village Association entry fee. HST is applicable however can be deferred by obtaining an STA license, operating the property for short term rentals and collecting and remitting HST on the rental revenue. Buyer to do their own due diligence regarding CRA rules on HST. The seller has already paid $19,606.51 for new exterior siding assessment. $10,503.01 is owing September 1st, 2025. (id:54532)
86731 Fischer Line
Morris Turnberry, Ontario
Introducing a charming home that perfectly blends a country feel with the convenience of town living! This property boasts three or more spacious bedrooms, offering ample room for family and guests. The full unfinished basement is spray foam insulated, providing a blank canvas for buyers to customize to their liking, whether its adding additional bedrooms, a home office, or a recreational space. Enjoy the outdoors on the large back deck, ideal for entertaining or simply relaxing while soaking in the serene surroundings. The home is filled with loads of natural light, creating a warm and inviting atmosphere throughout. Additionally, there's a possibility of a basement bedroom that has already been roughed in, adding even more potential to this fantastic property. Don't miss out on the opportunity to make this house your dream home! (id:54532)
276 Severn Drive
Guelph, Ontario
Welcome Home to this well built end unit town home in highly sought after area close to school, shops and public transit with NO NEIGHBOURS directly behind and NO CONDO FEES! Enjoy carpet free main floor with 2pc bathroom, open concept living/dining area and kitchen with loads of natural light and new high end stove (2024) plus lots of counter space and cupboards. Upstairs you will find convenient 2nd floor laundry closet, 3 good sized bedrooms, all with closets, and master with good size cheater ensuite with soaker tub and separate shower. Enjoy quiet yard with deck, partial privacy screen and mostly fenced with no neighbours looking into your backyard from behind! This home also has central air conditioning and central vac. View photos, floor plan and virtual tour in links attached to listing. (id:54532)
682449 260 Side Road
Melancthon, Ontario
Designed for everyday life, with extra space for family gatherings and special moments. This Corbetton side split is built for the comfort you crave with the extra room you need when life gets busy. Set on a full acre, the property blends privacy, functionality, and plenty of room to grow. The main floor has a true bungalow feel with three bedrooms, two baths, including an ensuite, main-floor laundry, and an open-concept kitchen, living, and dining space built around an oversized island. It's the kind of space where Saturday night charcuterie spreads and long holiday dinners both feel right at home. A large foyer keeps the pace of daily life running smoothly, whether it's kids dropping boots and backpacks, or the convenience of direct access to both the garage and the backyard. The oversized garage easily accommodates a pickup and integrates seamlessly with the home's layout, giving you more than just storage. It's a practical space for everyday living. The finished lower level opens up new possibilities with a bright rec room, a fourth bedroom, a full bath, and a dedicated office with a big window, perfect for working from home. A bonus area provides even more flexibility, whether you need a gym, toy room, or hobby space. Natural gas heating makes the home efficient and cost-effective throughout the seasons. Outdoors, the lifestyle continues. The private side deck is summer's best seat in the house. The lot is treed at the front for privacy, while the back opens onto farmers' fields with plenty of room for outdoor play. Corbetton offers small-town ease with a park just up the street, and with community centers, schools, shops, and services less than 10 minutes away in Shelburne or Dundalk. This home is the right fit for a growing family ready to spread out, or for downsizers who want the ease of main-level living without giving up room for kids and grandkids to stay over. (id:54532)
1155 3rd Avenue W
Owen Sound, Ontario
Century Charm Meets Everyday Comfort 1155 3rd Ave West, Owen Sound!This west-side gem blends timeless character with functional living. A classic brick veranda and flagstone entry lead into a bright, open-concept main floor with hardwood and ceramic floors, perfect for entertaining or relaxing.Upstairs offers three bedrooms and a 3-piece bath with Jacuzzi tub, plus an additional shower with a Riobel rain shower head in the laundry room. The entire attic is a spacious private primary retreat. A practical mudroom connects to the deep, fenced yard, ideal for kids, pets, or creating your own outdoor oasis along with a handy storage garage.this home also boasts major updates completed in 2025, including roof, soffit, fascia, and plumbing, this charming home is move-in ready in a sought-after neighbourhood. Contact your Realtor today ! (id:54532)
6 Janet Street S
South Bruce, Ontario
Welcome to this charming 4-bedroom, 2-bathroom home, built in 2018, offering modern living with a touch of tranquility. Nestled against serene farmers' fields, this property provides a peaceful backdrop while still being conveniently located within walking distance to local elementary schools. Step inside to discover an inviting open-concept layout, perfect for family gatherings and entertaining. The finished basement features a spacious recreation room, ideal for playtime or relaxing evenings at home. The attached two-car garage adds to the convenience of this great family home. Plus, with Lake Huron and Bruce Power just a short drive away, you'll have easy access to outdoor activities and local attractions. Don't miss the opportunity to make this lovely house your new home! (id:54532)

