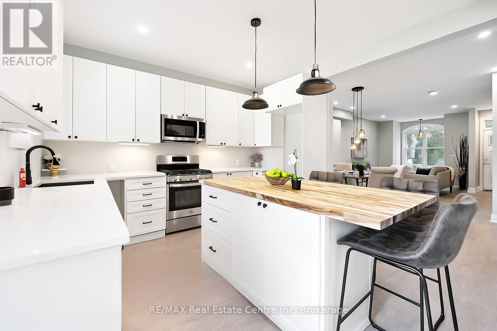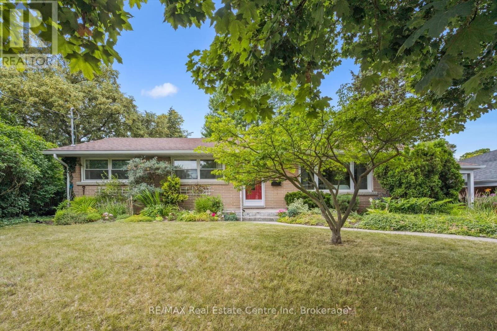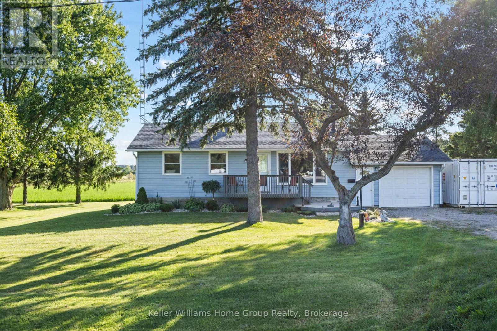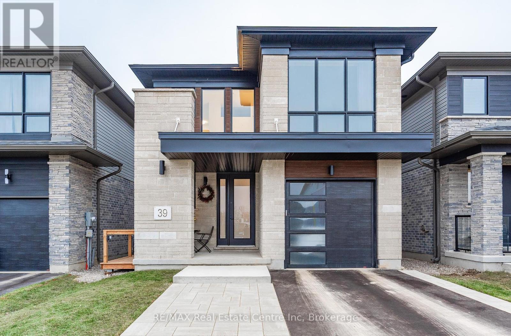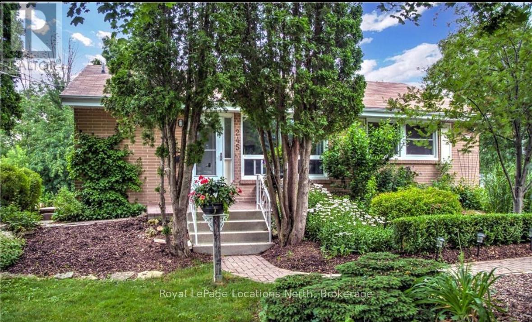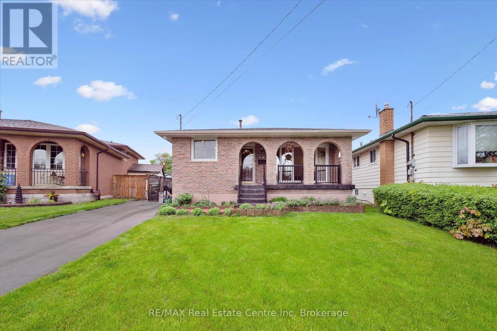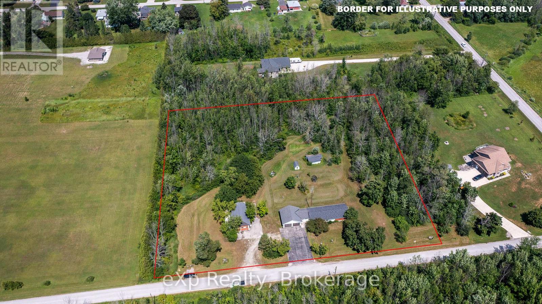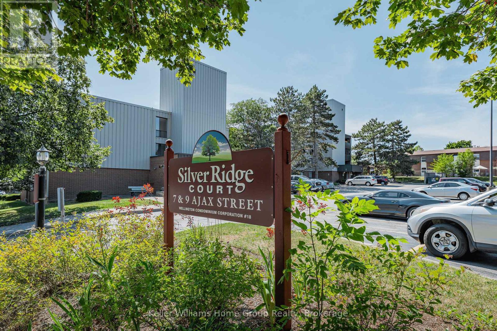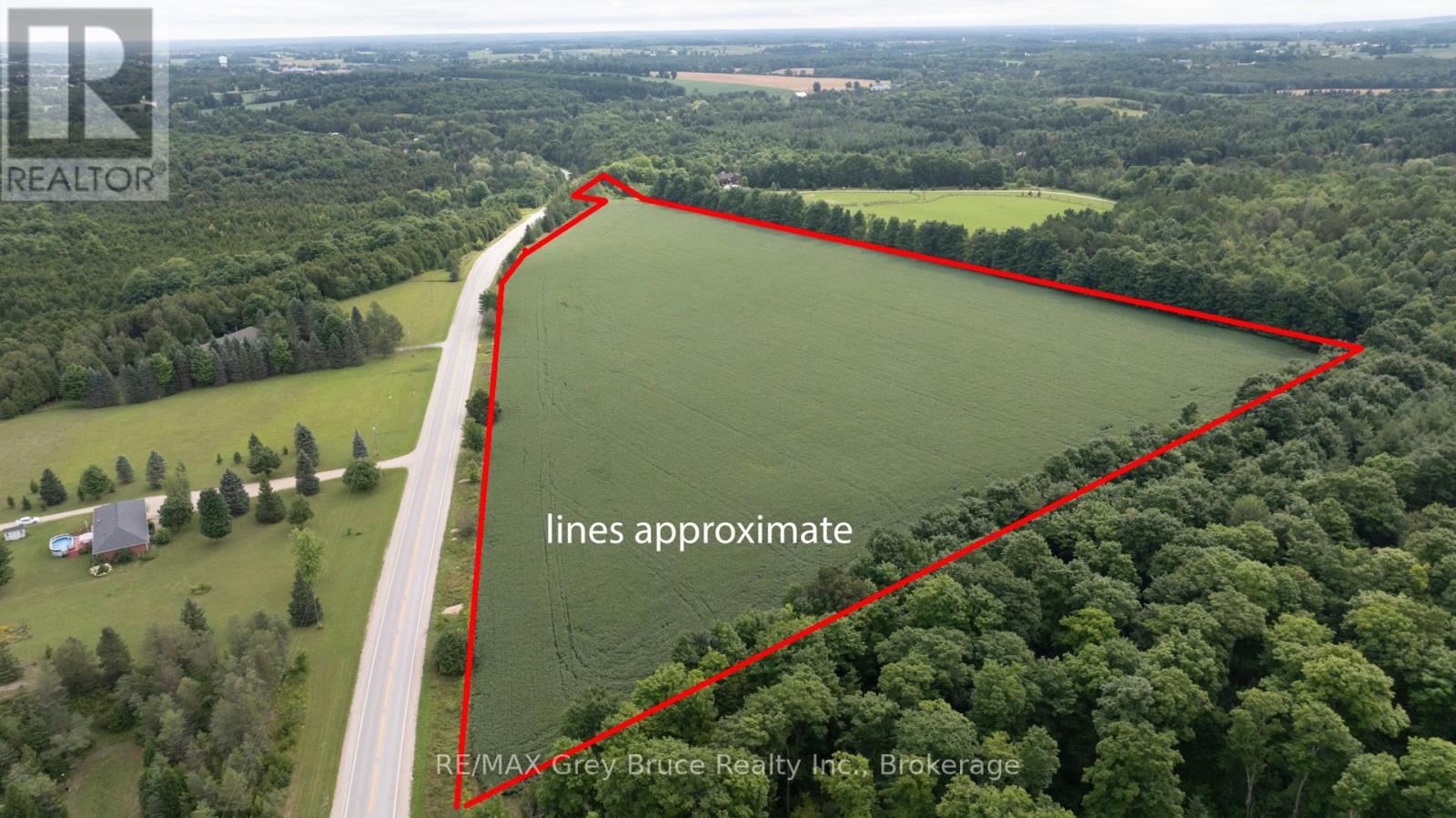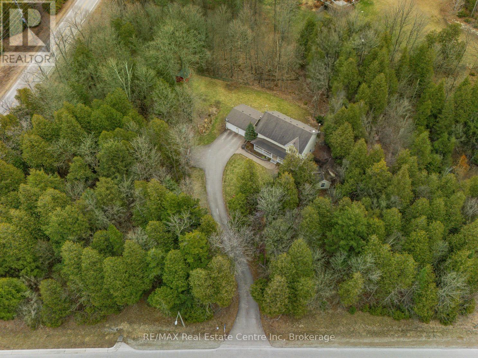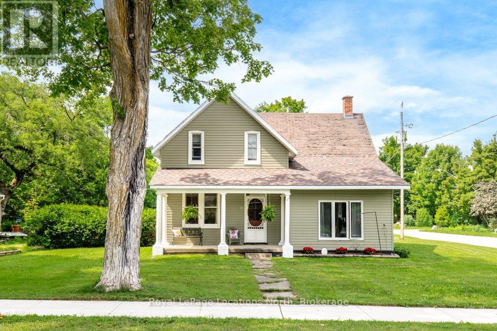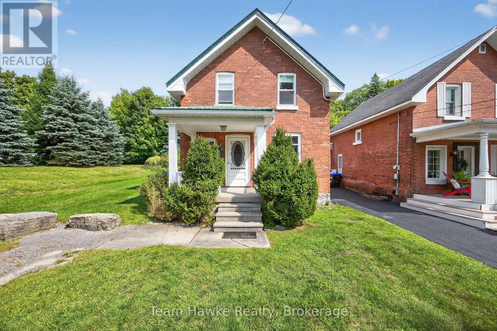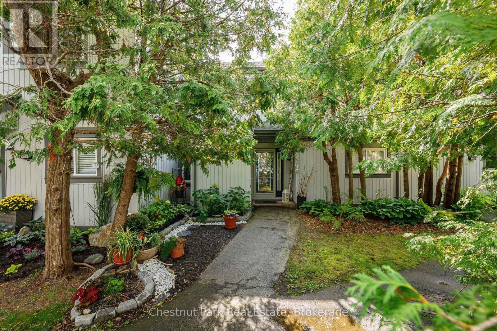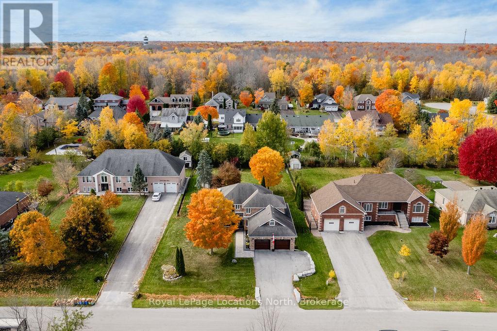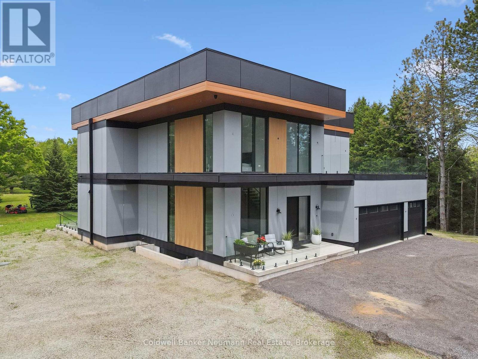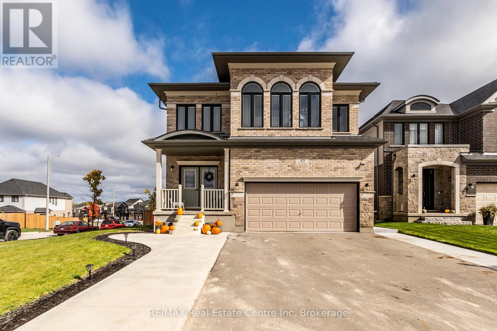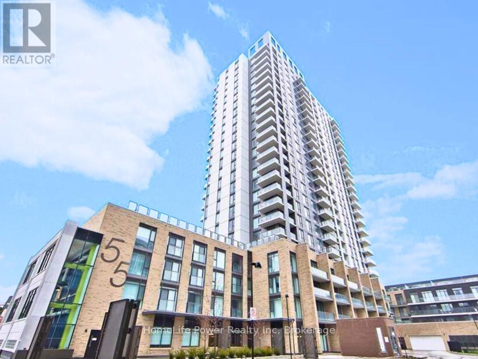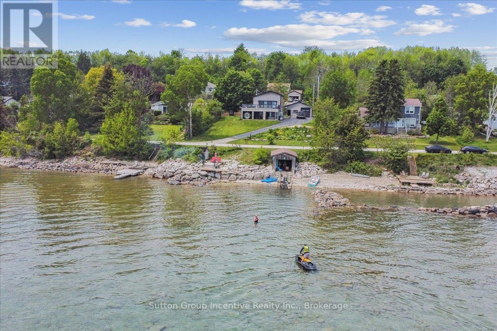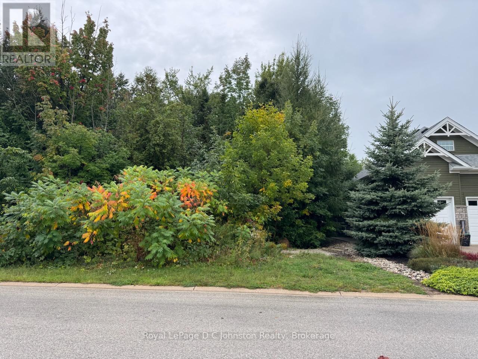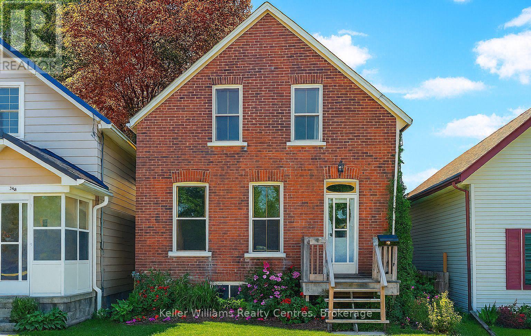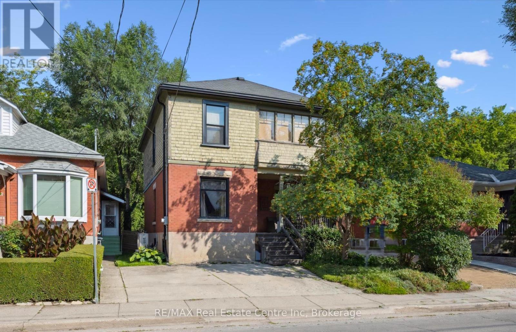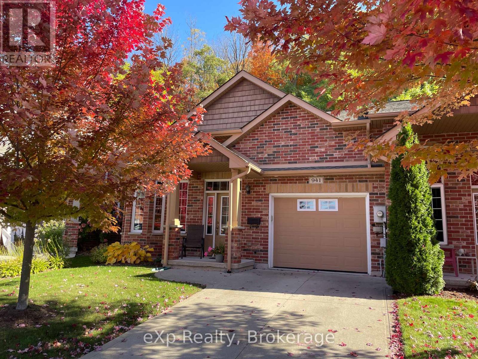68 Spruce Street
Cambridge, Ontario
Welcome to your dream home at 68 Spruce St, nestled in heart of historic Galt & just a short stroll from the scenic Grand River! This completely gutted (with only the original exterior brick remaining) & fully renovated gem offers the best of both worlds-timeless charm & modern comfort W/brand-new plumbing, electrical, high-efficiency windows & HVAC systems for peace of mind for yrs to come. Step into sunlit open-concept living & dining area bathed in natural light from stunning arched picture window. Scratch-resistant vinyl plank flooring ties the space together while 30 stylish pot lighting throughout enhances every room & creates a bright welcoming atmosphere-perfect for relaxing W/family or hosting friends. Showstopper kitchen W/white cabinetry, quartz counters & centre island topped W/warm butcher block complete W/pendant lighting & overhang seating for casual dining. Step out directly to the backyard from the kitchen creating ideal indoor-outdoor flow. Elegant oak staircase leads upstairs to 3 spacious bdrms including generous primary suite W/dual windows. Upper-level 4pc bath is finished W/porcelain tile floors, sleek vanity & tiled tub/shower combo. Downstairs the partially finished bsmt expands your living space W/finished 3pc bath, heated marble floors & dedicated laundry room. Bright rec room is fully drywalled & painted left without flooring so new owners can customize it to suit their needs. Wet bar R/I for kitchenette is already in place. This level is ideal for future in-law suite or mortgage helper setup. Located in sought-after Galt neighbourhood, enjoy the convenience of being steps to Soper Park with its trails, splash pad & disc golf. Walking distance to downtown boutiques, dining, cafés & historic Cambridge Farmers Market. This is more than a home, its a lifestyle! Move in & enjoy new everything in one of Cambridge's most charming & connected communities. *Finished bsmt image is a rendering, illustrating potential with flooring & kitchenette* (id:54532)
29 Echo Drive
Guelph, Ontario
Offered for the first time in 50 yrs! 29 Echo Dr is a charming 3+2 bdrm bungalow on sprawling 67 X 110ft lot in the heart of Guelph's desirable Old University neighbourhood! Renowned for tree-lined streets & executive homes rich W/character, this location pairs tranquility W/exceptional convenience. Step in & discover bright & airy living room anchored by timeless brick fireplace. Oversized window floods space W/natural light & frames views of the lush front gardens creating a welcoming atmosphere. Beautiful hardwood floors carry into dining area where there's lots of space to gather for family meals or host special occasions. Garden doors open to private backyard oasis. Kitchen offers ample cabinetry & counter space along W/large window over dbl sink overlooking the yard-ideal for keeping an eye on children or simply enjoying the greenery. Down the hall you'll find 3 well-proportioned bdrms each W/generous closets & large windows that bring the outdoors in. 4pc main bath with shower/tub completes this level. Finished bsmt expands living space W/rec room, 2 add'l bdrms W/dbl closets & big windows plus 3pc bath & kitchenette. Whether you envision guest suite, retreat for teens or space for extended family, the layout adapts to your needs. Step outside to covered back deck & take in beautifully landscaped yard bordered by mature trees for privacy & shade. Ample room for kids & pets to play. Shed keeps tools & outdoor gear organized. Best of all the property sides onto Hugh Guthrie Park where you'll find sports fields & peaceful trails. You're within walking distance of downtowns vibrant shops, restaurants, bakeries & nightlife. Spend summer afternoons strolling riverside trails or treat yourself to ice cream at the Boat House before paddling down the river in a canoe. UofG & Stone Rd Mall are just mins away ensuring you're close to everything you need while enjoying the quiet charm of this established neighbourhood. Experience the lifestyle you've been searching for! (id:54532)
6994 Hwy 6
Centre Wellington, Ontario
Charming Country Bungalow Minutes from Fergus. Discover this inviting 3 bedroom, 1.5 bath bungalow, perfectly set on a large country lot with sweeping views over open fields. With approximately 1,300 sq ft of finished living space, this home offers a comfortable layout in a peaceful rural setting - just minutes from the convenience of Fergus. The bright main floor features three well proportioned bedrooms and a welcoming living area. Downstairs, the finished basement extends your living peace with a cozy rec room complete with woodstove, laundry facilities, and ample storage. Recent upgrades include a new propane furnace for peace of mind. An attached garage adds everyday convenience and additional utility space. Step outside and enjoy the expansive yard, where a deck and hot tub create the perfect spot for relaxing or entertaining while taking in the countryside views. This property truly offers the best of both worlds: serene country living with quick access to town amenities. (id:54532)
39 Lovett Lane
Guelph, Ontario
Welcome to 39 Lovett Lane, an absolutely stunning, fully furnished 2-bedroom, 1-bathroom basement apartment offering the perfect blend of modern design and a prime location! This apartment is all-inclusive, Cable, Wi-Fi & utilities all included! Anyone looking for a turn-key move-in ready home, this space is sure to impress. Step into the open-concept layout featuring a beautifully designed kitchen with fresh white cabinetry, gleaming quartz countertops, stainless steel appliances and a stylish backsplash. The spacious dining area flows seamlessly into a bright, inviting living room adorned with sleek flooring and large windows that fill the space with natural light. Both bedrooms are generously sized, offering ample closet space for all your storage needs. The 4-piece bathroom boasts a large vanity and a tiled shower/tub combination. You'll also appreciate the convenience of the in-suite laundry room, making everyday living a breeze. This apartment comes fully furnished, including internet. Just pack your bags and move in everything else is ready for you. Parking is also available for rent if needed. Location, Location, Location! Nestled in a sought-after neighbourhood, 39 Lovett Lane is steps away from all the essentials. Enjoy a leisurely walk to the nearby shopping centre with Zehrs, Dollarama, a fitness centre, restaurants, and more. Commuters will love the proximity to the Hanlon Parkway for quick access to the 401. Plus, you're just minutes from Hartsland Park, Rickson Ridge Public School and the vibrant offerings of Pergola Plaza and Stone Road Mall. Dont miss out on this turn-key, move-in-ready gem. Schedule a viewing today and experience the convenience, comfort and charm of 39 Lovett Lane! (id:54532)
245 Pearson Street N
Meaford, Ontario
SEASONAL LEASE - ALL INCLUSIVE! Available Dec 20 - April 5, 3 month minimum. Discover this charming and affordable furnished 3-bedroom, 2-bathroom home, perfect for your seasonal retreat. The property offers a fully equipped and stocked galley kitchen that flows into the main living room, which overlooks a spacious and private backyard ideal for relaxation. On the main floor, you'll find two generously sized bedrooms and an updated four-piece bathroom. The newly finished basement adds even more living space, featuring a bright and airy third bedroom, a second living room with a cozy fireplace, and a futon for additional sleeping accommodations. The basement also includes an office space, a brand-new four-piece bathroom, and a laundry area. Conveniently located just 20-25 minutes from the ski hills and a mere 3-minute drive to downtown restaurants and shopping. Utilities & snow removal are included, and pets may be considered. Available January through April, with potential availability starting in late December. Don't miss out on this seasonal gem contact today to secure your winter escape! (id:54532)
186 Riverwalk Place
Guelph/eramosa, Ontario
Extensively renovated 2-bdrm, 2.1-bath executive townhome in heart of the picturesque community of Rockwood! Set on peaceful street just steps from the river, trails & downtown core, this is where carefree upscale living meets small-town charm. Curb appeal is undeniable W/interlock driveway, front porch, manicured gardens & attached 2-car garage. Inside the open-concept layout is impressive W/cathedral ceilings, arched entryways, sun-filled windows including skylight & seamless flow from great room to the dining area, accented by hardwood floors. In the dining area, B/I buffet cabinet/espresso bar provides ample storage blending functionality W/elegance. Garden doors offer access to back deck creating effortless indoor-outdoor flow. Renovated kitchen W/top-tier S/S appliances, custom 2-toned cabinetry, granite counters & centre island W/pendant lighting & seating. W/I pantry provides smart storage! Completing this level is laundry room & 2pc bath. Upstairs the primary bdrm features picture window, W/I closet & dbl-door entry to 5pc ensuite W/vanity with granite & dbl sinks, soaker tub & sep glass shower. Bright loft office W/custom shelving adds perfect space for working from home, reading or creative pursuits. Finished lower level offers incredible flexibility W/above-grade windows, rec room W/fireplace that could also serve as home gym or second living space. Large bdrm W/dbl closet & 3pc bath make this ideal for guests, teens or in-laws. Private backyard oasis W/new deck & spacious patio surrounded by mature landscaping. Just mins from Rockwood Conservation Area, enjoy quick access to limestone cliffs, caves, canoeing, hiking & historic Harris Woollen Mill ruins. Short walk brings you to downtown for shops, cafes & dining. Effortless commutes to Guelph, Milton, Halton Hills & Brampton. Whether you're downsizing or upgrading your lifestyle this beautiful home delivers perfect balance of luxury, comfort & community. Welcome to Riverwalk where nature meets elegance! (id:54532)
10 Villa Court
Hamilton, Ontario
Beautifully updated 3+1 bdrm 4-level backsplit in quiet family-friendly court in Hamilton's desirable Templemead neighbourhood! Charming home blends style & functionality offering perfect sanctuary for growing families. Front porch W/charming arches welcomes you into the home. Heart of the home is stunning kitchen renovated in 2019 W/Caesarstone counters, subway tile backsplash, full-height white cabinetry, mostly S/S appliances & 2 pantry cupboards. Centre island W/pendant lighting make it a hub for casual meals & entertaining. Adjoining dining area easily fits large table for formal gatherings! Luxury cushioned vinyl plank floors provide warm & soft feel underfoot, leading to living room where newer hardwood floors & bay window let natural light in. This open-concept space is ideal for relaxing & hosting guests. A few steps up reveal 3 bdrms W/closet space & natural light. Primary bdrm offers direct access to cheater ensuite W/large vanity & shower/tub. Lower level incl. rec room W/brick wood-burning fireplace & sizable window creating warm atmosphere. There is 2pc bath & space for an office or a 4th bdrm. Down a few more steps is a massive versatile room-perfect for playroom, gym or hobby room. Utility room offers laundry & storage. Completing this level is28ft cold room. Sep entrance to bsmt opens the door to creating future in-law suite! Outside enjoy oversized back deck W/natural gas line, ideal for BBQs & lounging. Cool off in above-ground heated saltwater pool or unwind around firepit area. Fully fenced yard surrounded by gardens ensures a safe spot for kids & pets. Shed for storage. Updates incl: 2024 LG washer/dryer, 2019 power vented HWT, 2018 furnace & AC, updated electrical panel & approx. 3yr old pool liner providing peace of mind for yrs to come! Steps from Templemead Elementary School & park. Mins from shopping, groceries, restaurants, banks & more. Less than 10-min drive to 403, commuting to Burlington, Oakville, Mississauga & Toronto is a breeze! (id:54532)
873 14th Street W
Georgian Bluffs, Ontario
Welcome to your new home in the heart of the Township of Georgian Bluffs! This well-built 3-bedroom, 1-bath bungalow offers the perfect blend of peaceful country living with the convenience of being just minutes from the city limits of Owen Sound. Nestled on a quiet, family-friendly street, this spacious property spans nearly 3 acres offering ample room to roam, play, and explore. If you are looking for more family space, both inside and out, this home invites you to "Gather in Grey" and enjoy everything rural life has to offer. Step inside to find a cozy and functional layout with a bright living space and comfortable bedrooms. The attached 2+ car garage provides plenty of room for vehicles and storage, while a detached workshop and two additional outbuildings offer endless possibilities for hobbies, small business ventures, or extra storage. With mature trees, open space, and the serenity of nature, this property truly captures the spirit of Grey County living. Conveniently located near elementary and secondary schools, as well as a variety of West Side amenities including grocery stores, movie theatre, and restaurants.Don't miss your chance to make this versatile home your own. (id:54532)
204 - 9 Ajax Street
Guelph, Ontario
Welcome to 204 - 9 Ajax St, your bright & spacious next chapter! This is a main floor unit, inviting to all & offers a sun-filled, all-season Sunroom with an combined A/C + Heating wall unit (2019) & large windows (2023) perfect for plant lovers, tea time, a games room, home office, workout space, or a combination of the above! Sliding dividers to the sunroom allow for privacy & flexibility. The spacious family room & dining room features tall windows (2022) that flood the space with natural light, creating an ideal setting for relaxing or entertaining. The walkthrough kitchen is practical & convenient, keeping everything accessible including a sizeable closet pantry for all of your pantry items & extra appliances. At the opposite end of the unit, two generous bedrooms offer a quiet and private sleeping area. A refreshed 4-piece bathroom (2024), large in-unit storage closet & a handy coat closet right at the door, round out this thoughtfully designed space. In addition, the building offers a community room available for use when hosting larger family events such as birthday parties. As one of Guelphs most affordable and welcoming neighbourhoods, this sweet condo is within walking distance to shopping, schools, public transit, local services, the Hanlon Parkway & Sleeman Park. 9 Ajax is a great place for families, first-time home buyers, and anyone looking for a supportive and inclusive environment to call home. Whether you're starting out or downsizing, this is the perfect place to call home. (id:54532)
500064 Grey Road 12
West Grey, Ontario
Ideally situated just west of the rapidly growing town of Markdale, less than 20 minutes to the Beaver Valley area and skiing, and just over an hour from Orangeville, lies this very well kept and charming century home. With 23 acres of prime land, all in one open parcel, its perfect for you dream hobby farm, market garden, or simply for space to call your own. Enjoy the views from the patio of your yard, with mature trees, and a meticulously maintained yard. Home home has been lovingly lived in for several generations of the same family, and pride in ownership is evident throughout. 3 bedrooms and a generous sized full bath are upstairs, while the main floor has a bright eat-in kitchen/dining, with a living room and sitting room off of that. I challenge you to find a better century home basement than this one! With an Aluminum interlock roof providing decades of reliability, updated electrical service to the home, among other updates, this home is ready for a new family to enjoy and make new memories. (id:54532)
5120 Pineridge Drive
Milton, Ontario
Spacious 4-bedroom family home on rare cul-de-sac street with 2 acres of private rural living. With easy access to GO Train (Acton GO), Georgetown, Milton, Guelph, and the 401, this is a rare opportunity to enjoy the splendour of country living on a safe and comfortable side street. With four generous bedrooms, primary with en-suite, recently renovated kitchen with granite counters, premium appliances, island and large pantry, open plan living with eat in kitchen and den plus two additional reception rooms configured in your choice between Living Room, large Dining Room, or Office. Large two car garage, with side wing entrance leading to a charming laundry room, mud room area, and 2 piece bathroom ideal for containing the busyness of family life. Fully furnished basement with so much space, 1503sqft to create zones for a cozy den by the wood stove, large screen TV movie area, play area, games area, and exercise area. Plus generous utility and storage rooms. Outside living offers exceptional privacy, established perennial gardens, a large flag stone back deck with fire pit & new deck and stairs, newly installed (2023) 10 X 14 shed, and the pièce de resistance a fully insulated, hydro powered, on concrete foundation bunkie to configure as you please - art studio, separate 1st or 2nd home office, she-shed, man-cave, or kids retreat. With hard wood floor through the main and upper levels and oozing natural beauty at each window and gardenscape, don't pass up this opportunity to enjoy the peace and tranquility of country living within a 20 minutes drive of three major towns. (id:54532)
10 Wellington Street E
Clearview, Ontario
Nestled on a generous 66' x 165' lot in the picturesque town of Creemore, this inviting 2-storey century home offers timeless character and endless potential. From the moment you arrive, the covered front porch welcomes you, perfect for enjoying your morning coffee in true small-town style.Inside, you'll find a spacious kitchen, a cozy living room, stunning period details including the original staircase that showcases the home's heritage. With 3 generously sized bedrooms and 2 full bathrooms, there's room for the whole family or guests.Step out to the large back deck and take in the expansive yard, ideal for entertaining or future development. The separate shed offers flexible use and the lot size allows for the potential of an accessory dwelling in the future (buyer to verify).Located just a short walk to Creemore's charming downtown, with its shops, cafes, and restaurants, this home is a perfect blend of historic charm and community living. Whether you're looking to move in and make it your own or take on a renovation project, this property is full of opportunity in a truly beautiful setting. (id:54532)
343 Fifth Street E
Midland, Ontario
Charming 3 bedroom and 2 bath century home located on one of Midlands' finest and most desirable streets. Bright rooms with beautiful hardwood floors on the main floor, with an oversized living room. Large kitchen with extensive counterspace and an island with a breakfast bar. Walkout to a deck and extra deep lot. separate dining room and a 3 piece bath with a walk-in shower complete the main floor. The second floor consists of 3 bedrooms and a laundry nook, plus a 3 piece bath. Major renovations in 2010 include updated wiring, a breaker panel, kitchen, 2 baths and flooring. Central location in easy walking distance to shopping, restaurants and Little Lake Park plus the convenience of North Simcoe Recreation Centre, YMCA, Midland Cultural Centre and the Midland Library in the surrounding neighbourhood. This home has been well maintained. (id:54532)
407 - 12 Dawson Drive
Collingwood, Ontario
PRICE REFLECTS A SEASONAL LEASE AMOUNT. This beautifully updated two-bedroom, two-bathroom condominium is ideally located just a short drive from local beaches, exceptional hiking trails, Blue Mountain, and downtown Collingwood. Thoughtfully designed with a reverse floorplan, the unit features a spacious primary bedroom complete with a four-piece ensuite bathroom. An additional bedroom and bathroom are conveniently situated on the main level. The upper floor showcases a bright, open-concept kitchen, living, and dining area, highlighted by cathedral ceilings and access to a large private deck. This unit has been completely updated from top to bottom, boasting engineered hardwood flooring throughout, as well as modernized bathrooms and a kitchen with ample cupboard space. A must-see to truly appreciate! No smoking and no pets allowed. Fireplace is non-operational. All utilities are in addition to the rent. Also available for annual lease at $2,200/month. Also listed FOR SALE MLS S12401206. (id:54532)
43 Calverley Street
Orillia, Ontario
Looking for a turnkey property, your search is over - this property will meet all your needs and more. Bonus feature is the Income potential - the lower level has a modern, legal, three (3) bedroom apartment, with a completely separate entrance. Can we top that, yes we can! There is a detached garage/workshop (21' X 27'), heated with Natural Gas), it's insulated and drywalled, has 12 ft. ceilings, loads of storage, and boasts a 10 ft. remote garage door, perfect for a truck or van. It's gets even better - the home & workshop are protected by a Generac Generator (1440 Watt), providing full electrical service and peace of mind. With a large in town lot (65' X 214'), and paved parking for a minimum of eight (8) vehicles this is the ideal property. Landscaping, Wow, wait until you see the perennial gardens, simply beautiful. You will want to see this property, it is definitely one of a kind, don't miss this fantastic opportunity! (id:54532)
3580 Linda Street
Innisfil, Ontario
A SHORT WALK TO THE WATER. Discover this all brick, 4 bedroom, 3 bathroom, family home with an additional main floor office space, ideally located in a sought-after, family-friendly area just steps from water access + the amenities of Friday harbor located next door. Situated on a beautifully landscaped lot just under half an acre, this property offers exceptional outdoor and indoor living. The main floor welcomes you with lots of natural light offering many windows and an inviting layout. The custom kitchen offers granite countertops, stainless appliances, gas stove and convenient side door to a covered porch perfect for barbequing. An elegant separate dining room with hardwood, is perfect for everyday living and hosting family holidays. The cozy sunken living room is open to the kitchen. Upstairs, the large primary bedroom is a true retreat, complete with an updated ensuite (featured in a magazine) + a private open balcony overlooking the lush backyard. Three additional bedrooms and a second updated bathroom offer the space any family dreams of. As you enter the lower level, the hardwood staircase leads you to the professionally designed basement perfect for hosting. Featuring a dry bar, custom fireplace, pool table, large TV to watch the game + plenty of space for the guys poker night. Step outside to enjoy the wraparound deck, a spacious patio perfect for entertaining + a custom designed front walkway. Additional highlights include a convenient 2-car garage with inside entry to main floor laundry, newer garage doors, fully fenced yard with rod iron fence, 2 sheds, driveway re-done approx 2014 with armor stone features, updated lighting and much more. This home is a rare find, so don't miss out. Above grade square footage: 2700 Below grade square footage: 1110. (id:54532)
7638 Wellington Road 34 Road
Puslinch, Ontario
This stunning custom-built 4-bedroom, 3.5-bathroom home is the perfect fusion of modern luxury, thoughtful design, and serene living-tucked away in a peaceful setting surrounded by mature trees, greenery, and nature, yet just minutes from all major amenities. From the moment you step inside, you'll be captivated by the bright, open-concept layout that flows effortlessly through the main living areas. The heart of the home is a chef-inspired kitchen featuring a massive island, premium Italian stone countertops, and show-stopping fixtures that elevate every detail. The living room is anchored by a dramatic floor-to-ceiling marble electric fireplace true conversation piece and central focal point. Upstairs, the primary suite offers a luxurious retreat with a large walk-in closet and a spa-like ensuite, complete with a deep soaker tub. Three additional spacious bedrooms, a convenient second-floor laundry room and multiple second floor terraces, this home is truly like no other. The untouched basement, with a walk-down from the backyard, provides incredible potential for an in-law suite, rental unit, or fully customized living space tailored to your needs. Outside, enjoy top-tier curb appeal, a large second story front patio with a generously sized backyard, perfect for entertaining or unwinding in your own natural sanctuary. The 3-car garage and extra-wide driveway offer plenty of space for numerous vehicles and storage. Built with care and quality as a custom home, this property offers high ceilings, large windows that flood the home with natural light, and well-planned privacy throughout. All of this is set in a tranquil, tucked-away location on 1.3+ acres offering the peace of country-style living just minutes from schools, shopping, and major routes. This is more than a home it's a lifestyle. Schedule your showing today and see for yourself! (id:54532)
49 Keating Street
Guelph, Ontario
Welcome to 49 Keating Street, Guelph: 2021 Fusion built home settled on a premium corner walk-out lot. With upgraded 9' ceilings on each level and over 3100 sf of main floor & upstairs space, this stunning home offers 5+2 bedrooms, 4.5 bathrooms AND a fully finished WALK OUT basement. Upon entering, the 9' ceilings showcase the bright and airy main level that features open concept living including a sitting room, living room, dining room and kitchen that provides great entertaining options. In the kitchen, you'll find a ton of upgrades including quartz counters, backsplash, oversized island and stainless steel appliances. There is also a powder room on the main level along with 2 interior accesses to the garage. Upstairs you'll find 5 generous sized bedrooms with 3 bathrooms, including a primary bedroom with ensuite that is complete with a Juliette balcony to enjoy your morning coffee. Downstairs, enjoy the walk out basement with over 1200 sf of beautifully finished space including oversized windows, wet-bar, 3pc bath and 2 additional bedrooms - perfect for additional hang out space! (Additional unfinished sq in basement). This property has even more to offer outside: spacious backyard deck and patio that leads to a fully fenced backyard and shed. Additionally, the property offers a 2-car garage, providing ample parking (4+ cars on driveway) and storage options. Located in a quiet and fabulous neighbourhood and within close proximity to many schools, amenities, parks and trails. Extensive upgrades list in attachments (ask your REALTOR). You're not going to find another home in this condition at this price. Book your private viewing today! (id:54532)
407 - 55 Duke Street W
Kitchener, Ontario
Public:The opportunity you've been waiting for is finally here! This property is situated in the heart of Kitchener's downtown, providing easy access toCity Hall, Google, the tech hub, the LRT, restaurants, shops, and Victoria Park, which hosts a variety of events all year long. This spacious 1bed/1 bath apartment with city views, first-rate building amenities and easy access to city living makes staying at home more convenient. Acommunal BBQ area, a rooftop jogging track, an extreme exercise room with a spin machine, outdoor yoga, a dog wash station for your pets, athird-floor sun terrace and many other amenities are just a few of the building's features. (id:54532)
339520 Presqu'ile Road
Georgian Bluffs, Ontario
Gratify Yourself With This Meticulously Designed Waterfront Gem on Georgian Bay,This stunning east-facing waterfront property on Georgian Bay rises above the rest with its thoughtful design, exceptional features, and prime location. Offering two full-sized kitchens and a light-filled, functional layout across every level, its an ideal setup for multi-generational living or savvy investors seeking income potential.A true rarity in the area, the charming boathouse adds both character and value to this exceptional offering. Set on over 0.44 acres, this multi-level, two-storey home includes an oversized detached garage and is perfectly positioned just minutes from Owen Sound and local amenities yet only under 3 hours from downtown Toronto. Skip the 400-series traffic and embrace the true cottage lifestyle.Inside, the main level welcomes you with vaulted ceilings, a cozy wood stove, and breathtaking panoramic views. The oversized terrace is an entertainers dream, while main floor bedrooms and a full bath ensure comfort and flow.Upstairs, the loft space offers flexibility for a home office or storage. One of the two upper bedrooms includes a private sink, perfect for a nursery or as an added touch of convenience.The lower level features a modern open-concept second kitchen, dining, and living area, along with two more bedrooms, a full bath, and a walk-out ideal for guests, renters, or in-laws.With Georgian Bay as your backyard and easy access to ski clubs, golf courses, trails, conservation areas, rivers, and lakes, this is truly a four-season playground. Whether you're into boating, fishing, hiking, motorsports, or hunting, this property offers the ultimate blend of work and play.Whether you're searching for a full-time residence or a luxurious family retreat, this is a rare opportunity to own your own slice of paradise on Georgian Bay.A must-see to truly be appreciated. (id:54532)
265 Emerald Drive
Saugeen Shores, Ontario
Discover the perfect opportunity to build your dream home on this superior lot, nestled in one of Southamptons most desirable neighbourhoods. This peaceful location offers the best of both worlds just steps from the scenic Rail Trail for walking, biking, and exploring nature, yet tucked away from the hustle and bustle of town life.Enjoy the charm of Southampton, a quaint lakeside community known for its beaches, trails, and welcoming small-town atmosphere. With nearby shops, dining, and amenities only minutes away, youll have everything you need while still enjoying the tranquility of your private retreat.Whether youre looking to create a year-round residence or a seasonal getaway, this lot provides the perfect canvas to bring your vision to life.Dont miss this rare chance to secure a prime piece of land in one of Saugeen Shores most desirable settings. (id:54532)
253 11th Street E
Owen Sound, Ontario
First-time buyer? This one's for you! Say hello to your very first home sweet home--a charming, solid-brick century beauty packed with character, modern updates, and room to grow, right in the heart of Owen Sound! Inside, the vibe is all classic-meets-current: soaring ceilings, tall baseboards, and a gorgeous staircase with a bold black handrail and crisp white spindles. It's giving timeless charm with a modern edge. Fresh paint throughout (2024) keeps things bright, while wide-plank luxury vinyl flooring (2019) adds that sleek, low-maintenance finish we all love. The kitchen? Huge. Tons of storage, stylish glass-front uppers, and a sweet little breakfast bar perfect for morning coffee or chatting with friends while you cook. Upstairs, you'll find 3 comfortable bedrooms and an updated 4-piece bath (2022). Step outside to your fully fenced backyard ideal for pets, BBQs, or soaking up that all-day southern sun. There's even space to park 2 compact cars. Big-ticket updates are already done: high-efficiency furnace (2022), roof (2019), and front door with curb appeal (2020). And let's talk location: Stroll to the waterfront, River District, galleries, coffee shops, farmers markets, and trails. Paddle the bay in the morning, hike the Bruce in the afternoon, and grab a local brew by evening. Affordable, stylish, and move-in ready. This one is the perfect jumping-off point for your Grey County chapter. Don't sleep on 253 11th Street E! (id:54532)
265 London Road W
Guelph, Ontario
265 London Rd W is nestled in one of Guelphs most sought-after central neighbourhoods, situated on a huge lot with incredible outdoor potential! This 3-bedroom, 1-bathroom home sits proudly among mature trees and established homes, just minutes from parks, schools, shops and downtown. Inside, you'll find the classic features that make century homes so beloved-high ceilings, wide baseboards, claw foot tub and original woodwork that speak to its rich history. The spacious eat-in kitchen offers loads of natural light, a handy walk-in pantry and ample counter space. The wide staircase leads to a generous second-floor landing-ideal as a home office or cozy reading nook. Each bedroom is filled with natural light plus the large master bedroom, with a generous closet, are all near the second floor bathroom offering convenience for growing families or guests. The basement features a laundry area and is the perfect space for watching the big games with the guys, hosting friends or enjoying a good movie. Offering custom decor and personal touches, this is a great space for relaxation and entertainment. The real showstopper? The expansive backyard! Mature trees frame the space beautifully offering privacy, shade and a peaceful retreat. With room to garden, entertain or even add a future garage or studio, the possibilities are endless. Whether its backyard games, summer BBQs or simply enjoying your own green escape, this outdoor space is rare in a location this central. Updates include wiring, plumbing, a newer roof, gas furnace, new windows, new eavestrough & new heat pump offering peace of mind while still leaving room to add your own personal touch and design. All this just steps from Exhibition Park, schools, shops and trails-the location truly doesn't get any better! (id:54532)
941 5th Avenue A Avenue E
Owen Sound, Ontario
Focused on Lifestyle Living. Welcome to 941 5th Ave 'A' East a beautifully maintained 2-bedroom, 2-bath raised bungalow on Owen Sound's East side. Ideally located, this home offers walkable access to the River Districts restaurants, shops, coffee spots, and arts scene, while also just minutes from the hospital, YMCA, Georgian Mall, and major retailers. Built in 2010 by Barry's Construction and lovingly cared for by its owners, this end-unit home combines plenty of natural light with comfort and style. The main level features hardwood floors and a bright, welcoming layout, while the finished lower level with a cozy gas fireplace offers the perfect place to unwind. Enjoy serene moments on your porch, rain or shine, with the powered awning installed by Grey Bruce Patio Enclosures, and a private backyard that backs onto a lush forest. Efficient heating and cooling ensure year-round comfort in this move-in-ready home. Many new improvements made in 2025 including; Cambria Bristol Bay Quartz countertops in Kitchen and Bathroom, New kitchen counter backsplash tile in blue, BBQ gas line to the back deck, New GE Appliances in the Kitchen and TORLYS flooring in basement. See a full list of updates under Attachments. (id:54532)

