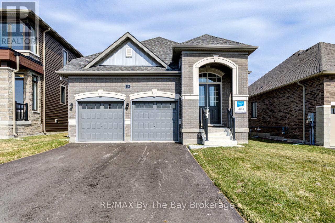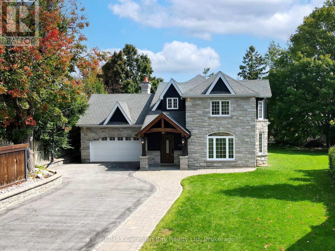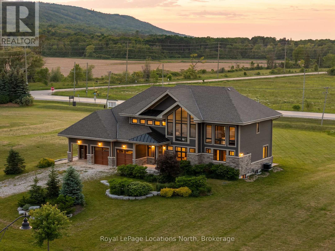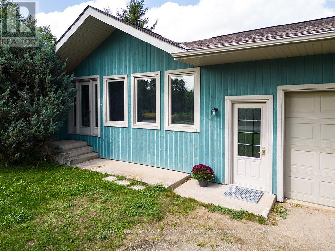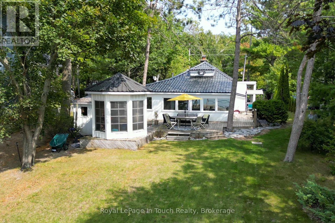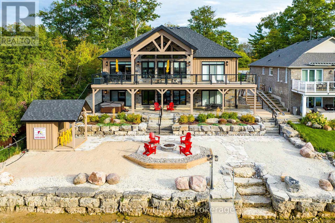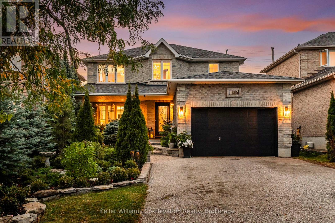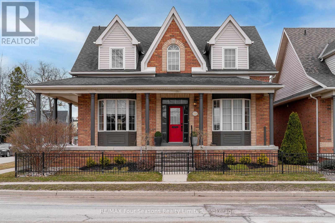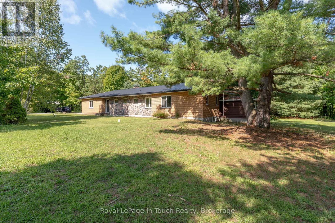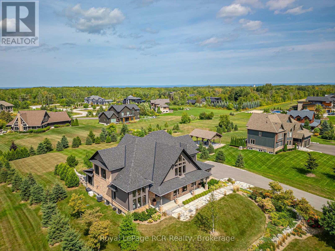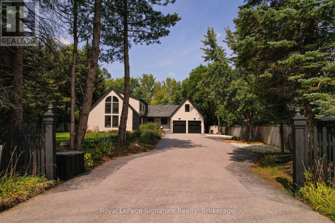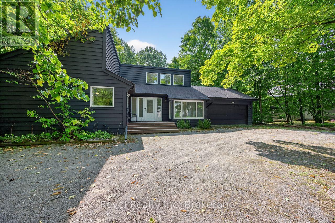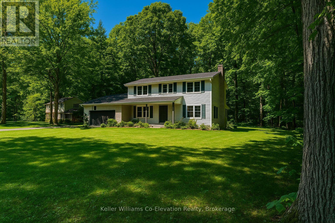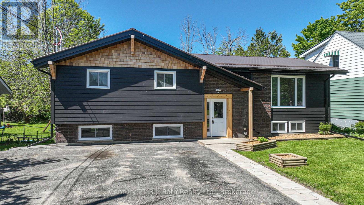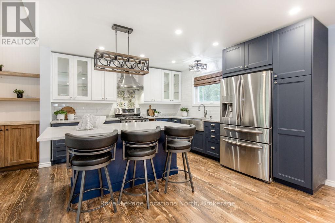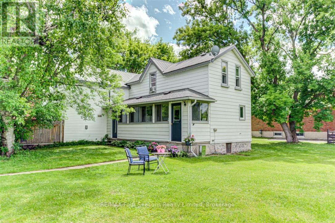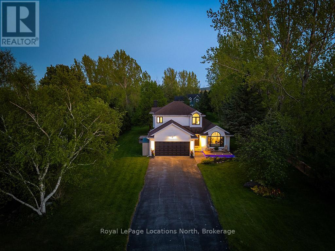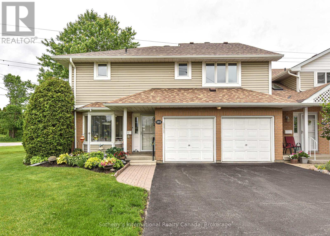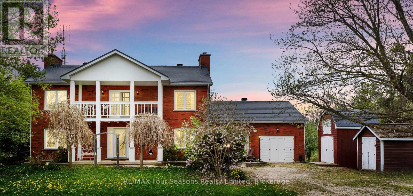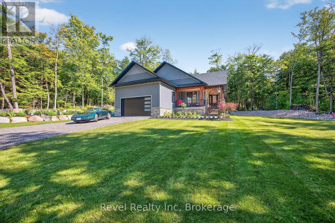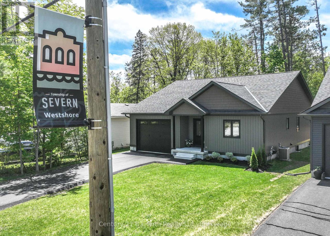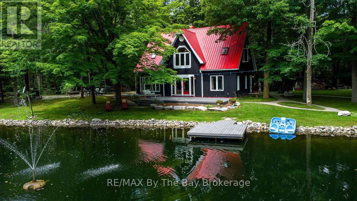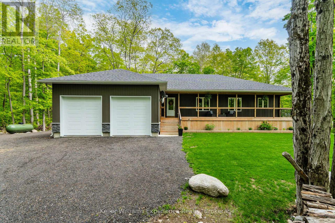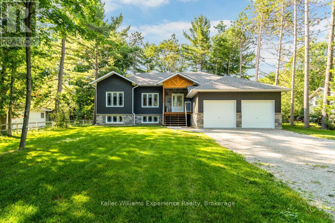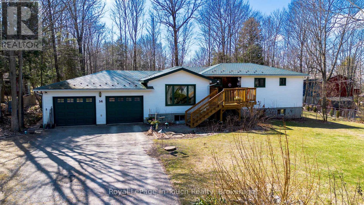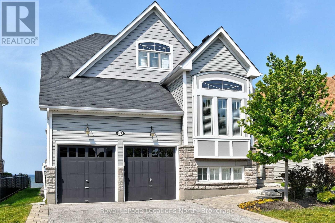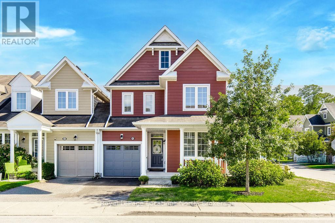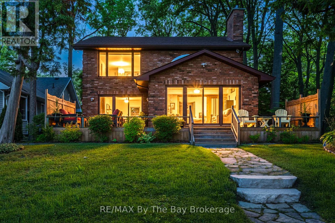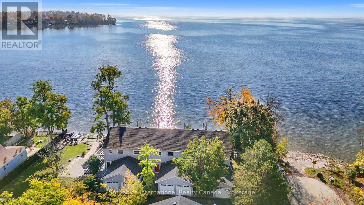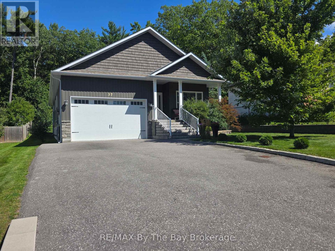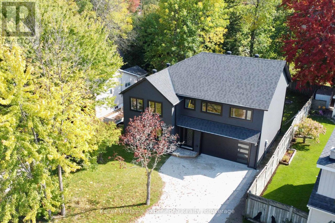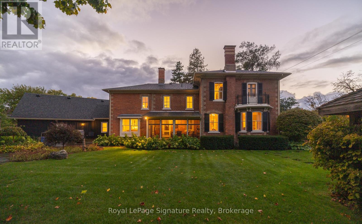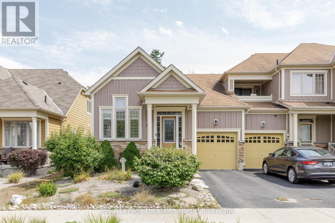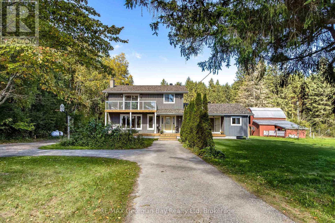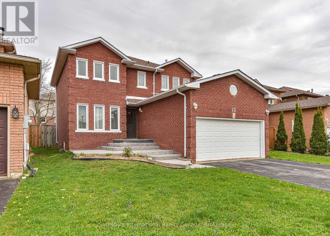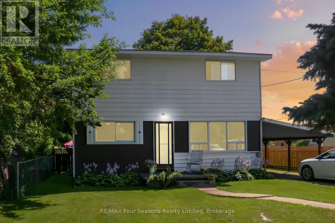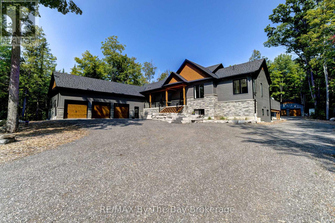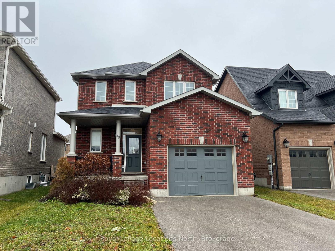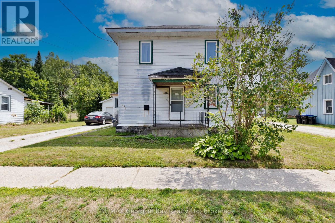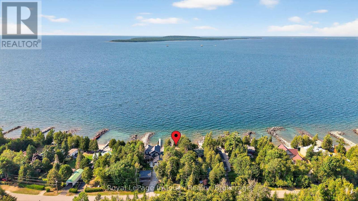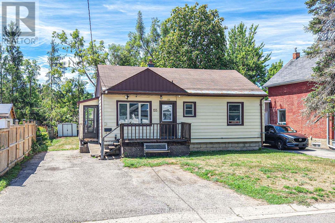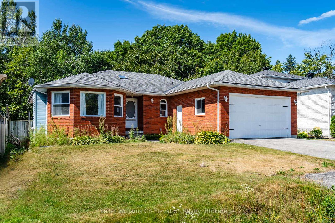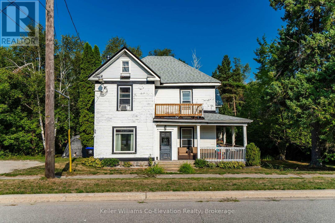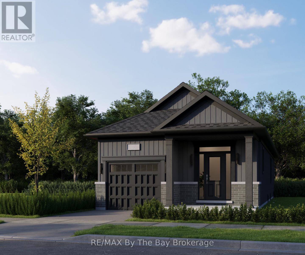15 Sun Valley Avenue
Wasaga Beach, Ontario
All brick, newly built 1,649 sq ft bungalow by Zancor Homes. This 3 bedroom and 3 bathroom home is turn key. Upgrades include: smooth ceilings, pot lights, appliance package, back splash, kitchen counter, glass showers, electric fireplace, A/C and more. Main floor has an open concept kitchen, breakfast area and 18 x 10 living room. Have the comfort of 2 bedrooms and 2 bathrooms on the main floor and an additional bedroom and 3pc bathroom in basement. Laundry room includes a sink and has direct access to garage. Bonus: walking distance to the newly opened public elementary school and to the future public high school. (id:54532)
105 Duckworth Street
Barrie, Ontario
Welcome to this beautifully updated 2-storey home on a rare half-acre lot in Barrie's sought-after Codrington community. Offering nearly 3,000 sq. ft. above grade, this home blends timeless character with modern comfort. Highlights include hardwood & travertine floors, custom millwork, formal living & dining rooms, family room with Rumford fireplace, and a chefs kitchen with quartz counters, island & stainless steel appliances. Upstairs features 3 spacious bedrooms plus a versatile bonus room, including a luxurious primary suite with spa-like ensuite. The finished lower level adds rec space, bright laundry & ample storage. Enjoy a private backyard with covered porch, Maibec wood siding, limestone accents, in-ground sprinklers & oversized shed. All within walking distance to Barrie's waterfront, parks, restaurants, trails, and the vibrant downtown core. (id:54532)
11 Windrose Valley Boulevard
Clearview, Ontario
Welcome to Windrose Estates, where luxury living meets unparalleled convenience! Nestled in this prestigious enclave, just moments away from Osler Ski Club, Blue Mountain, and downtown Collingwood, this exquisite home offers the epitome of comfort and elegance. Spanning over 5,000 square feet of meticulously crafted living space, this residence boasts 8 bedrooms and 5 bathrooms, ensuring ample space for both family and guests. As you enter, you'll be greeted by the grandeur of pine post and beam details in the great room, accentuated by a soaring two-storey vaulted cathedral ceiling, creating an ambiance of warmth and sophistication. Throughout the home, oversized 8' solid pine doors and gleaming hardwood floors exude quality and charm, while panoramic views of both Osler and Blue Mountain serve as a breathtaking backdrop to everyday living. The expansive 1.5-acre lot provides a sense of privacy and tranquility, offering the perfect setting for outdoor relaxation and entertainment. With a three-car garage providing ample storage space for vehicles and outdoor gear, this property seamlessly combines practicality with luxury. Priced competitively against neighbourhood sales, there is tremendous potential to customize and elevate this home and landscaping to suit your personal preferences. Check out the AI generated modifications in the video! Don't miss this rare opportunity to own a slice of paradise in one of Collingwood's most coveted neighborhoods. Schedule your showing today and experience the pinnacle of mountain living! (id:54532)
98 George Street
Clearview, Ontario
Charming Creemore Bungalow - A Renovators Dream! This spacious three-bedroom, two-and-a-half-bath bungalow offers nearly 2,500 square feet of living space, with approximately 1,300 square feet above ground and 1,200 square feet below. The main floor features a primary bedroom with an ensuite bathroom, as well as an open concept living and dining area. The kitchen is unfinished, providing a blank canvas to design and build your dream space. Downstairs, the fully finished basement adds even more living space with two additional bedrooms, a four-piece bathroom, a laundry room, and a large recreation room ideal for entertaining, movie nights, or games with family and friends. The large backyard offers plenty of room for outdoor enjoyment, and the home is ideally situated near the end of a quiet street within walking distance to downtown Creemore's charming shops, restaurants, and activities. Families will appreciate being just a three-minute drive from the public school, while Collingwood is only 25 minutes away and Pearson International Airport is less than 90 minutes from the doorstep. Blue Mountain Village, beaches and ski hills are a 30-minute drive. This property is full of potential and ready for your personal touch to create the perfect Creemore retreat. (id:54532)
434 Tiny Beaches Road S
Tiny, Ontario
*** Priced for fall sale *** Welcome to 434 Tiny Beaches Road in the Wymbolwood / Mountainview Beach area. This 4 season waterfront home is located south of the busy public beaches. This area is known for long stretches of private sandy beaches with shallow entry into pristine water. Down by the shore, you will enjoy dividing your time soaking up the sun, playing volleyball, swimming, kiteboarding or paddleboarding on calm days. The large deck wraps around the side of the home and is a great place to host outdoor gatherings and enjoy a barbecue. Directly behind the property is a park and trails in the forest, and the Wymbolwood Nature Preserve is just down the street with more trails. Inside, you will find a spacious living room with woodburning fireplace and lots of glass overlooking the bay, as well as a smaller sitting area with a cozy airtight woodstove. The modern kitchen features stainless steel appliances and plenty of cupboard space. There are 4 bedrooms and 2 bathrooms to round out the living space. If you are a winter enthusiast, the home has a newer high efficiency gas furnace and is just across the bay from Blue Mountain and about 30 minutes from Mount St. Louis. There are also snowmobile trails nearby. (id:54532)
18 Edgewater Road
Wasaga Beach, Ontario
Sitting majestically on one of the most spectacular riverfront lots on the Nottawasaga River in beautiful Wasaga Beach you will find this newly built 4180 Sq. Ft. custom home crafted by professional home builder Father and Son Construction. At every turn of this property exudes quality both inside and out with the exceptional attention to detail and exterior features to make it the ultimate riverfront oasis located on one of the premiere streets lining the prime boating segment of the river and amongst many custom homes. The well thought out main floor design begins with a welcoming entrance with its expansive foyer that takes one to the grand open concept main floor with cathedral ceilings and panoramic windows with stunning views of the river. The gourmet kitchen would delight any chef with its large island with prep area, 6 burner plus grill gas stove and 5 ft fridge and freezer along with custom cabinetry and accent lighting. Adjacent dining area with stunning trey ceilings for all family meals with access to a large covered deck for outdoor entertaining. Grand primary bedroom with spa like ensuite and large walk in closet. Meanwhile additional large 2 guest bedrooms, perfect for guests in the bright fully finished lower level with its 9ft ceilings, in-floor heating and expansive windows offers exceptional river views with a walkout to a backyard entertaining paradise with all custom stone walkways and landscaping. Experience sunset cocktails at the custom built outdoor bar and fire pit area before experiencing all your favourite riverfront activities or a dip in the hot tub. Other features include radiant in floor heating in your triple car garage, security system and so much more. This exceptional one of a kind property sits on a rare 75 ft riverfront lot that provides privacy and a haven for the ultimate riverfront lifestyle. (id:54532)
136 Birchwood Drive
Barrie, Ontario
Welcome to Your Dream Home at 136 Birchwood Drive, featuring over 200k in upgrades throughout you will not find another home with these types of finishes at this price point. This stunning family home combines comfort, style, and convenience. Featuring 4 bedrooms, 4 bathrooms, within a well-designed naturally flowing living space, all nestled on a quiet street in a family friendly neighbourhood. As you enter, you're greeted by a grand foyer with a truly impressive open concept living area complete with porcelain tile and a welcoming sitting area. The kitchen is a chef's dream, boasting granite countertops, newer appliances, an island that invites family gatherings plus a separate dining room area. Enjoy serene views of your oasis inspired backyard from the kitchen window. Both the living room and lower rec room feature cozy fireplaces, perfect for chilly evenings/setting the perfect ambience. Upstairs, you'll find 3 well appointed bedrooms and 2 full bathrooms. The primary bedroom is beautiful, featuring a stunning 5pc Spa like ensuite, large walk in closet and sitting area. The lower level offers a spacious 4th bedroom/studio office and a 4th bathroom with a large soaker tub. The upgrades do not end there- walkout to a beautifully landscaped backyard with stone patio and perennial gardens, multiple seating areas, outdoor propane fireplace, koi pond with fountain, one of a kind gazebo all encompassed in a retreat like setting- ideal for family gatherings/entertaining. This beautifully renovated home is situated just moments from Highway 400, 2 minutes to the Georgian Mall, 3 Minutes to Royal Victoria Hospital, steps from schools, parks, trails, the Livingstone Street community centre, Barrie sports dome and the Barrie Golf & Country Club. Enjoy easy access to all of the Bayfield Street's shops and dining, plus Barrie's vibrant waterfront with beaches, marina, boardwalk, and patios. A rare find in one of Barrie's most desirable neighbourhoods. (id:54532)
145 Ontario Street
Collingwood, Ontario
Exclusive downtown location in "Olde Towne". This charming 3-bedroom, 2.5-bathroom home, with its exclusive downtown location, nestled in the heart of Olde Towne in Collingwood. Just steps from vibrant shops, top-rated restaurants, and all that downtown has to offer, this exceptional property boasts an unbeatable walkable lifestyle.The inviting great room features vaulted ceilings, a cozy gas fireplace, and beautiful hardwood floors, creating a warm and welcoming atmosphere. The open-concept kitchen flows seamlessly into the living space, while a separate dining room provides a refined setting for entertaining. Designed for comfort and convenience, the main-floor primary bedroom includes a luxurious ensuite bath, with two additional bedrooms and a full bath on the upper level. The home also offers a full unfinished basement with a rough in for a bathroom, perfect for future expansion or storage. Enjoy outdoor living in the private gated backyard, and take advantage of the attached 2-car garage for added convenience. This is a rare opportunity to own in one of Collingwood's most desirable locations, don't miss out! (id:54532)
440 Concession Rd 16 Concession E
Tiny, Ontario
Welcome to 440 Concession 16 E, Tiny. This property has it all, sitting on 4 acres you will find a 2,035 sq.ft brick bungalow with in law suite potential offering 3+1 bedroom and 2 bathrooms as well as a detached 1,000 sq.ft. garage/shop with 10-14' ceilings combined with a separate entrance 1,057 sq.ft. apartment unit with 1 bedroom and 1-3pc & 1-4pc bathroom. The main house has adequate room for a growing family, large family room with walkout to deck/back yard, open concept kitchen, dining and living room, and main for laundry. There is tonnes of outdoor space and a trail for children and family to explore. Recent improvements include furnace 2023, electric hot water heater 2023, and metal roof 2022. The detached garage/shop with apartment unit was built in 2022. This warm cozy apartment with serene views and setting, nestled into the trees, your covered patio is sure to become your favourite spot anytime of day. The garage/workshop has endless opportunities. Amenities a short drive away include pristine white sand beaches, Awenda Provincial Park with camping opportunities, the towns of Midland and Penetang with shopping and restaurants, as well as access to marinas facilities. Definitely worth the drive to take a look at everything this property and area have to offer. (id:54532)
4 Meadowlark Way
Clearview, Ontario
This is it! Get settled before ski season. Welcome to 4 Meadowlark Way, a rare offering in one of the area's most exclusive communities of just 44 estate lots, minutes from Osler Bluff Ski Club, Blue Mountain Resort, and Downtown Collingwood. Set on a private 1-acre property, this Windrose Estates custom-built home offers over 6,400 sq ft of finished space. The gourmet kitchen features high-end appliances, a servery, and a butler's pantry with a wet bar, ideal for entertaining. Don't miss the glassed-in wine room! The primary suite is a true retreat with its own entry hall, office/laundry room, walk-in closet, and spa-like ensuite. With 5 bedrooms (including one on the main level) and 6 bathrooms, there's plenty of room for family and guests. The basement is well-suited for a nanny suite or multigenerational living. Additional features include an oversized triple-car garage, spacious mudroom, and abundant storage for all your gear. The landscaped grounds showcase flagstone walkways and patios, composite decks, armour stone with water features, and space for a future pool framed by mature evergreens for year-round privacy. The community also offers shared green space with trails and a park. Enjoy escarpment views, ski hill lights, and Blue Mountain fireworks right from your backyard. Creative financing considered. The perfect year-round retreat or full-time residence! Hurry and get in before the snow flies! (id:54532)
8302 Poplar Side Road
Clearview, Ontario
Tucked away on a private, tree-lined lot in the desirable Collingwoodlands community, just minutes from Osler Bluff Ski Club and the vibrant town of Collingwood, this stunning board-and-batten home is a haven for four-season living. Whether you're carving fresh powder in the winter, hiking scenic trails in the spring, paddling Georgian Bay in the summer, or enjoying the brilliant fall colours, this property offers the ultimate recreational lifestyle.The homes timeless post-and-beam construction and soaring ceilings create a warm, alpine-inspired ambiance, while thoughtful modern renovations bring a sophisticated edge. At the heart of the home is a chef-inspired kitchen featuring quartz countertops with a striking waterfall edge, matching backsplash, sleek custom cabinetry, and all-new appliances, perfect for après-ski gatherings or casual weekend entertaining. With over 3,600 square feet of finished living space, the interior has been fully refreshed to offer comfort, functionality, and refined style. The natural wood accents throughout bring the outdoors in, echoing the beauty that surrounds the property. A standby generator ensures peace of mind and uninterrupted comfort no matter the season. Offering both seclusion and convenience, this home is ideal for active families or weekend adventurers looking to embrace everything this four-season playground has to offer. From ski hills and cycling routes to golf courses, beaches, and charming local shops this is where lifestyle meets luxury in every season. (id:54532)
78 Forest Circle
Tiny, Ontario
Imagine starting your mornings with a stroll to the sandy shores of Georgian Bay and ending your evenings under the stars in your private hot tub. This 3-bed, 3-bath ranch bungalow (Viceroy style) is more than a home its a lifestyle. Just 90 minutes from the GTA, tucked into the beauty of Tiny Township, its the perfect balance of modern comfort and cottage-country magic.Inside, soaring cathedral ceilings and walls of windows invite natural light and forest views into every corner. The open-concept design is ideal for entertaining, while the primary suite feels like its own retreat with a walk-in closet, spa-like ensuite, and sunroom walkout. Over the years, the owners have poured love into this home with updates like new windows, doors, roof, skylights, furnace, A/C, flooring, and a brand-new deck (2023).Step outside and youre surrounded by peace and privacy. The fully fenced yard backs onto greenbelt, perfect for fireside nights, morning coffees on the deck, or hosting friends with parking for up to 8 and a double garage, theres room for everyone. Add in golf, boating, skiing, and snowmobile trails just minutes away, and youve found your four-season getaway on Georgian Bay.This isnt just a house. Its your next adventure. (id:54532)
830 Portage Park Lane
Midland, Ontario
Welcome to 830 Portage Park Lane, Located in the Desirable Midland Point Area. Immediately Across the Street is a Groomed Trail, Taking You Within a 2 Minute Walk to Gawley Park & Beach and the Entrance to The Midland Rotary Paved Trail Offering Miles of Bike Riding & Walking Pleasure. This Stunning Home Sits on Nearly Half an Acre of Property, on a Quiet Dead End Street. Beautifully Landscaped & Treed and Offering Wonderful Views From The Expansive Windows Which Also Provide an Abundance of Natural Light. The Main Level Features Unique Rustic Oak Flooring Throughout; a Beautiful Updated Kitchen w/Gas Stove & Ample Storage within the Massive Island & Many Cabinets, as well as a Spacious Eating Area For Friends & Family to Congregate. You Will Also Enjoy the Ambiance of Your Formal Living & Dining Area with its Gas Fireplace & New Walkout to the Back Patio. Conveniently Located Off of the Kitchen & Laundry Area is a Spacious Mudroom with an Addnl Sliding Glass Door Walkout to the Side Yard. Upstairs Features a Primary Suite w/Walk-In Closet, and Lovely 5 pc Ensuite; 2 Addnl Bedrooms and a Full Main Bath. This Home Must Truly Be Seen To Be Appreciated! Many Upgrades in 2021 Include: New Windows; New Doors & Trim; All Bathrooms; New Island in Kitchen, Laundry Room/Pantry Incl New Cabinetry, Counters, Sink, and Washer & Dryer; Installed New Front Porch Tiles, Columns & Front Door; Completed Raised Floor w/Hardwood Floor in Basement Family Room; and Insulation Added to Attic (R40). In Addition, a Water Softener was Installed in 2022 and Driveway Stonework was Completed in 2023. Don't Let The Rare Opportunity To Own a Home in this Neighborhood Pass You By! (id:54532)
66 Coleman Drive
Barrie, Ontario
Discover your dream home at 66 Coleman Drive, where modern elegance meets comfort in a beautifully landscaped corner lot in Barrie. If you're a first-time homebuyer or looking to downsize, this move-in-ready home is the perfect fit for you! Step through the front door and be greeted by a bright, open-concept layout that invites you to unwind and entertain. The newly renovated kitchen, complete with a cozy dining area, overlooks your serene landscaped backyard, ideal for summer barbecues or morning coffee. Experience luxury underfoot with stunning 3/4 inch hardwood floors throughout the living room and main floor bedrooms. The updated bathroom features a sleek new tub surround, vanity, and the added comfort of in-floor heating, but that's not all! The partially finished basement offers additional living space to cater to your needs, whether it's a family room, home office, or creative studio, giving you the freedom to customize it just the way you like. Don't miss out on this incredible opportunity! Schedule your showing today and step into the life you've always wanted at 66 Coleman Drive! (id:54532)
571 High Street
Orillia, Ontario
Turn-Key Triplex Ideal for Multi-Generational Living or Savvy Investors! Are you searching for the perfect home to accommodate a large or blended family? Or perhaps you're an investor looking for a beautifully renovated, turn-key income property? Welcome to this exceptional opportunity in the heart of Orillia, just a short stroll from Lake Simcoe and offering quick access for commuters. This impressive home has been completely transformed by a highly regarded local custom home builder and features three fully fire coded, self-contained units making it as versatile as it is stylish. Main floor features nearly 1400 sq.ft. of living area including 3 generous Bedrooms, fully updated 4pc. Bath, main floor Laundry, open concept Living area, new Rockwood Kitchen w/soft close cabinets, quartz countertops & backsplash & walkout to private deck overlooking the fenced rear portion of the 63 x 134 lot. The bright Basement features 2 separate 1 Bedroom Apartments each with full walkout to the backyard & patio area, newly installed high efficiency Baseboard heaters, stylish & updated Bathrooms! Steel roof, Forced Air Gas furnace (6 yrs. Old). 2025 renovation updates include: Eavestrough, soffit and facia; upgraded, luxury siding (Hardie board); lighting throughout the home including pot lights; windows; interior and exterior doors; baseboard and trim throughout; Freshly painted throughout; Hardwood stairs; Luxury vinyl flooring throughout; Upgraded electrical with 3 separate meters and panels with breakers (ESA certified); Main floor kitchen; renovated bathrooms x 3 units including tubs, toilets, vanities, taps, etc.; New appliances throughout (5 yr transferable warranty); Whether you're seeking a stunning multi-unit home for family, or a high-quality investment with incredible rental potential, this property checks every box. Don't miss your chance to own a fully modernized, move-in-ready triplex! (id:54532)
44 Stroud Crescent
Wasaga Beach, Ontario
Discover your perfect getaway at this beautiful riverfront property with 100 feet of calm water frontage. Enjoy the new 23x29ft wired garage built on a concrete slab with 3 R20 doors, adding both function and style to this exceptional property. Inside the home, you will notice all the loving upgrades and modernized features. The main floor has beautiful distressed knotty pine floors and a modern, spacious kitchen featuring quartz countertops, a gas cooktop, and a stylish porcelain backsplash. Off the kitchen, enjoy the cozy living room with a new gas fireplace, which flows into the dining area, making it perfect for relaxing and entertaining. The main floor powder room and laundry add extra convenience. Brand new 9' patio doors, all new windows, a steel roof, and PEX plumbing (2023) complement the list of upgrades to the home. Upstairs, the primary bedroom has a large walk-in closet leading to a luxurious 5-piece ensuite. The lower level has vinyl plank flooring, a second bedroom, and another bathroom great for guests or family. Outside, the star of the show is the spacious and private yard featuring a new 11x24 deck, flagstone walkways, and a cozy fire pit! End your day fishing off the dock or unwinding in the six-person hot tub. Escape to your own private paradise and indulge in the beauty of riverside living. Whether you're unwinding on the deck, exploring the beautiful grounds, or venturing out for water activities, this property offers an opportunity to immerse yourself in the tranquility of nature while enjoying the comforts of modern luxury. What are you waiting for? (id:54532)
393 Second Street
Collingwood, Ontario
TRIPLEX~ Great Opportunity for Investors~ ANNUAL RENTAL INCOME~$61 800/ yr, $5150 per month AND Tenants pay all utilities as well as snow removal! This well maintained triplex with 3 self contained units each having 2 Bedrooms and a 4 pc bath (separately metered) is in a fabulous location and situated on an extremely large lot~ 97 X 133 Ft. Endless Possibilities with Potential for Development~ Town of Collingwood permitting fourth units providing parameters met~ Potential to Build Garage/ Coach House~ Sever and Build 2 Homes on Newly Created Lots, Live in One Unit and Rent the Other Two, Continue to Use Strictly as an Investment Property, Convert to Single Family Residence or a Beautiful Lot to Build your Dream Home! This Property has had Many Upgrades Including~ Metal Roof, Asphalt Roof ( Apartment 3), Some Newer Windows, Some Newer Vinyl Siding Replaced and Windows Capped, Upgraded Electrical~ Breakers for 2 Units, Flooring, Newer Appliances/ 3 Hot Water Heaters (Includes all Appliances and Hot Water Heaters Owned) and Designer Paint throughout. A++ tenants! Looking to get into the investment market? The rental market continues to be very strong in desirable Collingwood. Look no further~ this is the one! Walking Distance to Historic Downtown, Restaurants, Theatres, Shopping, Sparkling Waters of Georgian Bay and all that Collingwood has to Offer. Short Drive to Blue Mountain Village, Thornbury and The Longest Freshwater Beach in the World! (id:54532)
6 Bayside Road
Tiny, Ontario
Beachside Bliss and Timeless Comfort! Enjoy sun-soaked days, peaceful evenings, and that finally home feeling in this charming two-storey retreat. Boasting 4 bedrooms and 3 bathrooms, the home is nestled on a tranquil, tree-lined lot bursting with perennials and backs directly onto one of Georgian Highlands private, member-only beaches. Just steps from the water, it offers rare privacy with unparalleled access. Start your mornings on the covered front porch with a quiet coffee, or unwind on the back deck during summer evenings. Inside, modern comforts abound with forced-air gas heating, central air, and Bell Fibe high-speed internet perfect for remote work or relaxing in style, any time of year. Whether you're seeking a full-time residence or a weekend escape, this home makes it effortless to slow down, soak in the serenity, and savor life by the bay. (id:54532)
16 Trails End
Collingwood, Ontario
Now offered at a New Price - your chance to live the coveted Blue Mountain lifestyle awaits. Set on half an acre in the prestigious Mountain View Estates, this beautifully updated 3-bed, 2.5-bath home offers the ultimate four-season lifestyle - with the areas best outdoor amenities at your fingertips. Enjoy world-class skiing at Blue Mountain, unwind at Scandinave Spa, bike or hike the nearby trails, or paddle on Georgian Bay - all just minutes away. Conveniently located near Collingwood's shops and services, and a short drive to the charming town of Thornbury. This sun-drenched property boasts coveted south-west backyard exposure, flooding the home with natural light and offering beautiful afternoon sun. One of the rare few, this home includes deeded access to a private, forested 6-acre parcel with a meandering creek and peaceful trail system - perfect for scenic dog walks or cross-country skiing, right from your doorstep. Inside, a series of thoughtful renovations enhance comfort and style: new flooring, paint, trim, pot lights, water purification system, furnace - heat pump - water heater (2024), and a newly finished rec room in the lower level (2025). The main floor features a charming sitting area with an architecturally interesting window connecting to the formal dining space. At the back, the open-concept kitchen, eat-in nook, and cozy TV room are framed by walls of windows and walk-out access to the full length back deck - ideal for entertaining on warm summer nights. A powder room and laundry with garage access complete this level. Upstairs, the spacious primary retreat offers a walk-in closet and spa-like ensuite, while two additional bedrooms share a 4-piece bath. The lower level includes a newly finished recreation room plus an expansive unfinished area ready for your vision - or perfect as-is for storage. Whether you ski, bike, hike, or simply enjoy nature, this is a rare opportunity to live the best of the Blue Mountain lifestyle. (id:54532)
101 - 10 Museum Drive
Orillia, Ontario
Incredible value at Leacock Village. recently repainted throughout main and upper floors! location is one of the best in the development backing onto greenspace with no condos behind you. one of only two units with a two car garage. the main floor Living/Dining has hardwood floors, the two primary bedrooms have walk in closets and ensuite baths. enjoy the extra light this end unit provides with the additional windows and a second walkout. All floors done in hardwood or laminates with the only carpet on the stairs. Condo fees include shoveling snow to the door, exterior maintenance, Phone/internet/TV (some photos virtually staged) (id:54532)
3 Sydenham Trail E
Clearview, Ontario
AFFORDABLE meets charming and spacious in Clearview! In the serene hamlet of Duntroon, this beautifully maintained two-storey home exudes warmth, and character. From the moment you step into the spacious main foyer, you're greeted by a dramatic sweeping staircase that leads to an impressive great room ~featuring soaring cathedral ceilings, gleaming pine floors, a cozy propane fireplace, and expansive windows that flood the space with natural light and frame breathtaking countryside views. On clear days, you can see all the way to the Bay from the walkout balcony. Upstairs, the private primary suite offers a peaceful retreat with a semi-ensuite bath and refined finishes. The main floor showcases an open-concept kitchen and dining area, seamlessly connecting to a self-contained suite ~ ideal for guests or in-law accommodation. This suite includes a bedroom, a versatile den or office (easily converted into a second bedroom), a full 4-piece bathroom, its own kitchen, and a welcoming family room with a propane fireplace and dual private entrances. The finished lower level expands your living space with a flexible recreation area that combines bedroom and office zones, a 3-piece bathroom, and a bonus room perfect for a den, studio, or home office. You'll also find a well-equipped laundry/utility room, a cold room, and convenient under-stair storage. This home offers generous space and versatility for a growing family or multi-generational living. Upgrades include an interlocking steel roof, newer windows, central air conditioning. An attached garage doubles as a workshop. All this, just minutes from Devils Glen, private ski clubs, golf courses, scenic trails, and cross-country skiing. Whether you're seeking tranquility or adventure, this property delivers the lifestyle you deserve. (id:54532)
35 48th Street N
Wasaga Beach, Ontario
Looking for the perfect mix of location and quality? This stunning 6-bedroom, 4.5-bathroom home gives you both! North of Mosley Street, you can walk to the beach, shops, and restaurants in only minutes. Imagine living steps from the worlds longest freshwater beach, where every day feels like a getaway. Built by a trusted Toronto builder, this home is filled with high-end finishes. Inside, you'll be greeted by 10-foot ceilings and oversized windows that fill the space with natural light. The main level features beautiful imported tile floors and custom hardwood upstairs. Open kitchen, dining, and family room lead to a large walk-out deck that spans the width of the house, perfect for gatherings.The design also includes a full in-law suite with its own entry, kitchen and living space; great for family or as a rental. This lower level has 3 bedrooms, 2 full bathrooms and its own electrical panel, giving you plenty of options. Outside, the home stands out with classic Hardie board siding and stone accents. The garage is oversized with a 10-foot door and 18-foot interior height, offering space for cars, storage, or hobbies.Set on a quiet street, you'll enjoy peace and privacy, plus a mature priate yard. At the same time, it is only a short walk to sandy shores, stores and local dining. Whether you're looking for a family home, an income opportunity or a beachside retreat, this property has it all. (id:54532)
517 Silverbirch Drive
Tiny, Ontario
Luxury Living in Exclusive Thunder Beach! Imagine waking up beneath the serene Nipissing Ridge on 1.7 acres of landscaped privacy, with turquoise waters of Georgian Bay just steps away. This nearly new executive bungalow is a rare opportunity to call one of Georgian Bays most prestigious communities home. Every detail of this residence speaks to quality and craftsmanship. Built with ICF foundation and French drains for lasting comfort and energy efficiency, it also showcases rich hardwood floors, custom cabinetry, and spa-inspired bathrooms. The covered porch welcomes you into an airy, open-concept design where a chefs kitchen, featuring a Thor stove, pot filler, walk-in pantry, and multimedia bar, seamlessly connects to the dining area and covered deck. Every window frames tranquil views of trees, never neighbors. The primary suite offers a walk-in closet and a serene ensuite with an oversized glass shower equipped with multiple showerheads for your private spa retreat. Two additional bedrooms and a second full bath complete the main level. The finished lower level extends the lifestyle: radiant in-floor heating, a custom bar, built-in media surround, and oversized windows create a sophisticated entertaining space. Two more bedrooms, a full bathroom, and a walk-up to the heated garage ensure versatility perfect for an in-law suite. Beyond the home, the Thunder Beach lifestyle awaits. Ownership here means more than just a property its belonging to a community. Enjoy access to tennis courts, a private golf club, and a vibrant social scene that has defined this enclave for generations. And as the day closes, watch the horizon light up with sunsets that paint the sky in breathtaking shades of pink and gold. This is not just a home. It is an invitation to live exceptionally where luxury, lifestyle, and Georgian Bays natural beauty come together in perfect harmony. (id:54532)
3324 Bramshott Avenue
Severn, Ontario
The quality and craftsmanship of this newly constructed bungalow are unmistakable! Offering nearly 1,500 sq.ft. of thoughtfully designed living space, plus a full, bright basement, this home combines modern convenience with exceptional attention to detail. Step onto the inviting covered front porch and into a spacious foyer featuring tile flooring and a front hall closet. The open-concept main floor includes a convenient laundry closet. The home is built with ICF construction (foundation & basement) for superior energy efficiency and comfort. You'll love the gourmet Rockwood Kitchen, complete with quartz countertops, soft-close cabinetry, pantry with pullouts, an undermount double sink, and stainless steel appliances including a fridge, stove, range hood, and dishwasher. The bright and airy living room opens to a private, covered deck with a privacy screen perfect for relaxing or entertaining. The main 4-piece bathroom serves two additional bedrooms, while the primary suite boasts a stunning ensuite featuring a upgraded vanity w/quartz top and a luxurious curbless glass-and-tile shower. A solid oak staircase leads to the full-height (9) basement with drywall-finished exterior walls, egress windows, and a rough-in for a 3-piece bath ready for future finishing. The 1.5-car garage is fully equipped with an insulated 12 x 9 door, quiet LiftMaster side-mount opener with Wi-Fi, auto-lock, and battery backup, as well as hot and cold water taps and a side man door for added convenience. Access to Lake Couchiching through the Bramshott Property Owners Association (just $50/year). Enjoy exclusive use of a private, treed waterfront park with boat launch, dock, swim area, picnic space, and more just a short walk away! Tarion Warranty (Buyer to pay for registration fee). (id:54532)
5262 Conc 2 Sunnidale
Clearview, Ontario
Is this your dream home! As you drive up, you'll see a picture-perfect house with a sparkling pond in front; it feels like something out of a storybook. This custom-built home sits on 3 private acres filled with tall trees, a peaceful stream, and plenty of space to relax. Even though it feels tucked away, you're only a short drive from all the amenities in Angus.The spring-fed pond (80' x 280') is a rare treasure, perfect for relaxing in summer and skating in the winter. The outdoor space is designed for entertaining, with a large maintenance-free composite deck, a dock, hot tub and an elegant stone walkway. This home has even hosted a wedding and events with over 100 guests! Inside, the open-concept design is bright and welcoming, with extra-large windows that bring in natural light. The kitchen features granite countertops, a stylish stone backsplash, and a breakfast bar that makes gatherings easy. The dining area is perfect for cozy meals or big celebrations. The living room offers a wood-burning fireplace for warmth and charm, plus a nearby den that can be used as a home office. Beautiful oak and pine floors add character, along with antique doors that make the home truly unique.The primary bedroom has a large picture window with stunning views of every season, autumn leaves, winter snow, or spring blooms. The second bedroom has its own balcony, a lovely spot to enjoy fresh air and the peaceful scenery. With 3 bedrooms and bathrooms on both floors, theres space and flexibility for your family and guests. (id:54532)
27 Meadows Avenue
Tay, Ontario
Tucked away on a serene, 1.4 acre wooded lot with private trails, this custom built 3+2 bedroom, 3 bathroom home offers the perfect blend of luxury, comfort, and nature. Built in 2019, the open concept design features a bright, high-end kitchen with vaulted ceilings and seamless flow into the dining and living areas. Step out from the dining room or the primary suite onto a spacious back deck that overlooks your peaceful, tree-lined backyard. The primary bedroom offers an ensuite, a walk-in closet, and direct access to the deckyour own private escape. Beautiful oak hardwood floors run throughout the main level, with durable luxury vinyl flooring on the lower level. The fully finished walkout basement with in-floor heating opens to a lower deck and backyard area, ideal for entertaining or simply enjoying the tranquility of the surrounding nature. A heated, oversized double car garage (over 950sqft) includes a storage loft and additional access from the rear garage door. Come experience the privacy, space, and beauty this home has to offer! (id:54532)
40 Lindale Avenue
Tiny, Ontario
Welcome to this exquisite home, perfectly situated just a minute's stroll from the sandy shores of Georgian Bay. Located within a convenient 15-20 minute drive to the towns of Penetang and Midland, this exceptional property offers the perfect blend of tranquillity and accessibility. This well-appointed residence showcases an expansive primary bedroom with a full ensuite. You'll find two additional spacious bedrooms and a full bath, ensuring ample space for family and guests. The open-concept kitchen/living/dining room, accented with cathedral ceilings, quartz countertops and a gas fireplace, leads to a deck and private backyard, inviting you to enjoy the serenity of nature at your doorstep. All your essential living needs are catered to on the main floor, including laundry. Whether you require a short-term sanctuary or an extended stay, this exceptional property offers flexible lease terms for 6 to 12 months. Priority will be given to rentals lasting 6 to 8 months in duration. (id:54532)
14 Seneca Crescent
Tiny, Ontario
Welcome to 14 Seneca Crescent a private retreat where nature, comfort, and quality craftsmanship meet. Just moments from the sparkling shores of Georgian Bay, this beautifully maintained raised bungalow is tucked into a serene setting that balances tranquility with convenience. The exterior impresses with a durable and stylish aluminum slate roof, a fully fenced and meticulously landscaped yard, and a spacious deck perfect for summer entertaining or quiet evenings surrounded by nature. Step inside to discover a bright, inviting living space designed with everyday comfort in mind. The lower level is a true highlight, featuring radiant in-floor heating, a cozy gas fireplace, soaring ceilings, and a separate entrance making it ideal for extended family, guests, or a potential in-law suite conversion. Located just minutes from Awenda Provincial Park, 14 Seneca Crescent offers the best of both worlds: peaceful living close to the Bay, with easy access to nearby amenities. Don't miss your chance to call this exceptional property your own private escape. (id:54532)
61 Waterview Road
Wasaga Beach, Ontario
Waterfront - Gorgeous home located in the private Blue Water enclave. Spectacular Georgian Bay views with floor to ceiling windows in the open concept living/kitchen/dining space. Sleek and stylish modern kitchen, perfect for entertaining. Main floor primary suite with walk out to deck that overlooks the Bay.With 4Bedrooms and 3.5 Bathrooms, this house has space for it all. Three of the bedrooms have walk in closets, one with ensuite privilege, two bedrooms w/ Jack & Jill access. Lower level has 1 bedroom, kitchenette and large rec-room with fireplace. Some unfinished space gives opportunity to create additional bedroom. Enjoy the waterfront lifestyle with minimal maintenance. Bonus amenities include Clubhouse with outdoor pool, exercise room and sauna. Only minutes to Golf, Hiking, Biking, Water sports, Skiing and all the area has to offer. (id:54532)
49 Providence Way
Wasaga Beach, Ontario
Welcome to this spacious 3-bedroom, 3-bathroom corner-unit townhome in the Georgian Sands community. The open-concept main floor is designed for modern living, featuring vaulted ceilings that create an open feel. The bright kitchen offers stainless steel appliances, an updated backsplash, quartz counters, and a convenient breakfast bar overlooking the dining nook. The inviting living room offers a cozy fireplace and a walkout to the backyard, perfect for entertaining or relaxing.The main floor primary bedroom features a private 5-piece ensuite with quartz counters, double sinks, walk in glass shower and tub. Just off the front entrance, a dedicated home office, that could be used as a 4th bedroom, with windows on both sides provides the ideal workspace filled with natural light.The whole home has been freshly painted and showcases newly finished stairs, adding a polished touch to the warm hardwood floors that flow throughout the main living areas. Quartz counters have also been added to all bathrooms, giving the home a sleek and modern finish. The unfinished basement is ready for your personal touches, offering endless potential to create additional living space to suit your lifestyle. Additional highlights include central air and plenty of natural light throughout.Located in a desirable neighbourhood close to Georgian Bay, with a park across the road, golfing, shopping, and amenities, this home is perfect for families, downsizers, looking for low maintenance living. You'll also enjoy how close this location is to to local restaurants, the brand-new Wasaga Beach arena and twin-pad facility, a state-of-the-art library and indoor walking track, and of course, the worlds longest freshwater beach. (id:54532)
38 Willow Drive
Tiny, Ontario
Perched majestically on the stunning shores of Georgian Bay this unique 4+ bedroom custom built All Brick home is calling your name. The charming rocky rustic landscape of this special lifestyle property returns the beauty with muskoka-like crystal clear waters, panoramic views across the bay to Blue Mountain and breathtaking sunsets that will mesmerize you from the moment you visit. The cascading multiple decking with direct water access makes this home different than all others and takes you to a playful place of boating, swimming or outdoor entertaining with friends and family meanwhile as you transcend to inside the home it equally matches with its 3,400 sq ft of luxury modern living. The well-designed open concept main floor includes many quality features such as wide-plank oak flooring throughout, main floor bedroom, new upgraded bathroom, expansive panoramic windows from every angle and a stunning chefs kitchen with beautiful custom cabinetry, quartz counter tops, large eat up island for entertaining and an impressive Wolfe range with 4 burners and griddle. Enjoy the dining and living room space with gorgeous views of the blue waters of Georgian Bay along with the bright 4 season sunroom. The quality continues to the second floor with the large primary suite with large windows overlooking the bay with a stunning upgraded 4pc spa-like bath with heated floors and large walk in closet. Additional guest bedrooms and unique space for office/den or art studio. Fully finished lower level adds extra living space for so many options including workshop, gym area and family room. Additional highlights include oversized 2 car garage with inside entry, new garden shed and professionally landscaped grounds. Whether it be year-round living or a dream vacation home this property blends modern luxury with natural beauty and is still within close proximity to all amenities of both Wasaga Beach and Tiny Township. (id:54532)
5 - 1 Olive Crescent
Orillia, Ontario
LAKEFRONT LIVING, NEW PRICE! Don't miss this rare opportunity to own a meticulously maintained end-unit waterfront townhouse condo on Lake Simcoe. Ideal for professionals, couples, or those downsizing, this turnkey property offers a stylish and convenient lifestyle in a private, 9-unit community, just steps from downtown Orillia. Enjoy a bright, open-concept main floor with a granite kitchen, stainless steel appliances, and a cozy gas fireplace. Relax on your fenced deck with electric awning and stunning lake views. Recent upgrades include new composite decking and railings, a new furnace (Oct/25), updated windows/doors (2019), and a 6-year-old A/C. With spacious bedrooms, a finished lower level, and an attached garage with mezzanine storage, this home has it all. Plus, enjoy access to a shared dock, Kitchener Park's amenities, and easy access to marinas, shopping, and Casino Rama. Waterfront living at this price won't last! (id:54532)
37 Wesley Avenue
Wasaga Beach, Ontario
Nestled in a cul-de-sac, this exceptional residence epitomizes luxury living with its unparalleled craftsmanship and thoughtful design. From the moment you arrive, the charm of this home captivates, starting with the covered front porch adorned with stone steps, inviting you to step inside and explore all it has to offer. Boasting 9-foot ceilings on the main floor, this home exudes a sense of grandeur, complemented by vaulted ceilings and gas fireplace in the living room that add an air of sophistication. The open-concept floor plan seamlessly connects the living spaces, creating an inviting atmosphere perfect for entertaining or everyday living. The heart of the home lies in the kitchen, where culinary dreams come to life. Featuring stainless steel appliances, including a gas stove, and a convenient centre island with a built-in microwave, this kitchen is a chef's paradise. Imagine gathering around the island with loved ones as you prepare delicious meals together. Escape to the primary bedroom retreat, complete with a spacious walk-in closet and a luxurious 3-piece ensuite boasting a large glass shower. With its serene ambiance, this sanctuary is the perfect place to unwind after a long day. The fully finished basement is an entertainer's delight, offering 9-foot ceilings, Large rec room, two additional bedrooms, a versatile theatre room/den, and a full bath. Whether you're hosting movie nights or accommodating guests, this space has endless possibilities. Step outside to your outdoor oasis, where an expansive 18 x 20 deck awaits with walk outs from the living room and primary bedroom. The fenced yard provides privacy and security, while the abundance of fruit trees adds a touch of natural beauty. Conveniently located within walking distance to shopping, restaurants, and Beach Area 1, this home offers the perfect blend of tranquility and convenience. Don't miss your chance to experience luxury living at its finest. (id:54532)
159 Cedar Island Road
Orillia, Ontario
Stunning Fully Renovated Home Steps from Historic Downtown Orillia! Welcome to this beautifully remodeled home, perfectly located just moments from Orillia's charming historic downtown, scenic trails, vibrant restaurants, boutique shops, and beaches. This property offers the ideal blend of luxury, location, and lifestyle. Step inside to discover a chef-inspired gourmet kitchen featuring newer stainless steel appliances, a spacious center island, and a walkout to a private, fully fenced back yard perfect for relaxing or entertaining. The open-concept layout is enhanced by engineered hardwood floors throughout and large windows that flood the home with natural sunlight. The main level offers convenient features, including a laundry room and direct access to the double-car garage. The elegant primary suite boasts a walk-in closet and a luxurious 4-piece ensuite bath. Upstairs, a bright and airy family room showcases lake views through oversized windows. Extensively upgraded in 2023 with new windows, roof, furnace, and A/C this home is move-in ready and maintenance-free for years to come. Don't miss your chance to own this exceptional home that combines modern finishes, thoughtful design, and an unbeatable location! (id:54532)
186 Third Street
Collingwood, Ontario
Experience the timeless elegance of this historic century home, perfectly situated in the heart of Collingwood. Set on a rare oversized lot of just under half an acre, this beautifully restored residence offers both prestige and convenience, steps to the downtown core with its vibrant restaurants, shops, cafés, farmers market, and the local library. Inside, the home exudes character and sophistication. Original millwork, soaring ceilings, and light-filled principal rooms reflect a level of craftsmanship rarely found today, while thoughtful updates bring modern comfort to every corner. With 5 spacious bedrooms, 2 fully updated bathrooms, and 2 additional main floor powder rooms, the home is perfectly suited for both family living and entertaining guests. The well appointed kitchen features top-of-the-line appliances and seamless flow for casual meals or elegant dinner parties. Beyond the interior, lifestyle takes centre stage, relax in the screened-in porch, unwind in the gazebo, or enjoy the privacy of lush, manicured gardens that create a sanctuary just steps from downtown. With an attached double-car garage and an unmatched in-town property size, this offering is as rare as it is refined. A true Collingwood treasure where historic charm meets modern luxury in an unbeatable walkable location. (id:54532)
7 - 441 Barrie Road
Orillia, Ontario
Welcome to Barrie Road in the bustling City of Orillia. This two-storey townhouse, perfect for first-time buyers, growing families or down-sizer's! Located close to Highway 11, Schools, and plenty of shopping and dining options. This home is in a quiet, neighborhood with a private driveway and attached garage. Inside, you'll find a bright open living/dining area, spacious kitchen with plenty of storage, plus a 2-piece bath. Upstairs, the generous primary bedroom features a double closet and natural light. Two more bedrooms and a full 4-piece bath on the upper level. The partially finished basement offers excellent storage, a laundry area, and a rec room or workout space. (id:54532)
35 Sandy Coast Crescent
Wasaga Beach, Ontario
Welcome to this stylish bungalow townhome in the sought-after Stonebridge community. The open-concept main level features soaring ceilings, hemlock floors, a chef's kitchen with a large island, and a bright living room with a Carrara stone gas fireplace. The spacious primary suite offers a spa-like en-suite, plus there's a guest bedroom and a 4-piece bath. Double garden doors lead to a private deck and landscaped backyard. The finished lower level adds a rec room with electric fireplace, 3-piece bath, laundry, and walk-in closet. Enjoy Stonebridge's exclusive riverfront beach club, outdoor pool, and walking trails all just minutes to beaches, shopping, and dining. (id:54532)
260 Concession 12 Street E
Tiny, Ontario
Check out this beautiful property A 25 Acre Hobby Farm or Organic Vegetable Market. Centrally located between Midland, Penetang & Beautiful Georgian Bay. Features include large bright 3+ bedroom family home with eat in kitchen, dining area, sit in living room with stone wood burning fireplace and walkout to front and back deck area, great for entertaining family and friends. Main floor laundry, large family room, 2 bathrooms, forced air heat, brand new hot water tank and Lenox Furnace(2025), upgraded septic, deck, siding, and trim. 30 X 40 shop; 10 X 20 horse shelter with water and fence paddock; 20 X 30 barn with loft, water & hydro. Backing onto Tiny trails, woodlands, wildlife, and waterways. The list goes on.... (id:54532)
13 Burke Drive
Barrie, Ontario
Recently refreshed! with professionally painted living/dining/family room/entry and second floor landing and all four second floor bedrooms carpet replaced with quality laminate! great family home with a full unfinished basement for future needs. Primary with 3pc ensuite, second 4pc bath for guests and a convenient 2pc on the main level. the kitchen has had updates including countertops and a custom moveable island and has a walkout to the back deck area. The main floor family room has a gas fireplace. The best part? the big ticket things that have been done, including a new heat pump ('24) New 50 year shingles ('24) all front windows and two additional upper windows ('25) and no rental or lease to own units. (id:54532)
46 Erie Street
Collingwood, Ontario
Welcome to 46 Erie Street, this home is offers great value on in an established street! Sellers have just replaced all carpet and have painted throughout, ready for it's new family to move in and enjoy! This charming two-storey home is centrally located within walking distance to the downtown core for restaurants, shopping and an easy walk to the waterfront. Enjoy the quiet, established neighbourhood from your private fenced backyard with a shed and a good-sized patio. The home offers 4 bedrooms, 1.5 bathrooms with main floor laundry. The house is bright with lots of windows, updated functional eat-in kitchen with newer appliances next to the living space and a main floor bedroom. 3 generous bedrooms and the full bathroom can be found on the second floor. Very close to Connaught PS and the Hospital. Perfect for a family or an investor in a great Collingwood neighbourhood. Call to book your showing today! (id:54532)
95 Spruce Street
Tiny, Ontario
Introducing this luxurious, resort-like "smart technology" home or cottage near the pristine shores of Georgian Bay. Spanning over 2800 sq. ft. on the main level, this exquisite property has an abundance of unique features throughout. As you walk in off the covered front porch you will be greeted by the beautiful custom feature wall in the spacious foyer, which invites you into the open concept main floor living. Enjoy a cozy night by the gas fireplace or entertain in this homes high-end kitchen. A chef's dream, featuring ample cabinetry, quartz countertops, dual ovens, & a hidden walk-in pantry. A separate in-law suite on the main floor, with its own entrance, adds privacy and flexibility. The spacious primary bedroom offers a walkout to the deck, perfect for accessing the hot tub. An elegant ensuite bathroom complete with heated floors, a large 6' x 7' shower with a heated bench, & a separate soaker tub. The fully finished basement extends the living space with four additional bedrooms, two full baths (one Jack & Jill), & a toy room equipped with climbing bars, a rock wall, & a hidden playroom for endless fun. A bonus feature is the dog wash room with two available entrances, either from inside the home or through the basement garage entrance. The large recreation room with full length windows allows for a great view of the indoor heated pool area, complete with 2 roll-up 16' glass garage doors, opens seamlessly to a vast outdoor space perfect for entertaining. Hydro & water have been plumbed in for the possibility of an outdoor kitchen. The entire home, including the attached three-car garage, features in-floor heating for year-round comfort. Enjoy the outdoor screened porch with vaulted ceilings & a cozy gas fireplace, ideal for relaxing on cool evenings. Detached double garage with hydro, water & RV plug-in. This home is truly a blend of modern luxury and recreational living, designed for those seeking the ultimate retreat near Georgian Bay. (id:54532)
23 Lockerbie Crescent
Collingwood, Ontario
Annual Lease available in Mountaincroft Subdivision. This 1,760 square foot home features an open concept main floor with hardwood floors, gas fireplace in the family room, stainless steel appliances, 2pc bath, lots of natural light and a walk-out to your partially fenced backyard. Upstairs features 3 bedrooms, laundry and a 4pc bath. Your large primary bedroom also includes a walk-in closet and 4pc ensuite with glass shower. Located in a family friendly neighbourhood with lots of kids, close proximity to the neighbourhood park and local schools. Currently tenanted until September 15, 2025. All new applicants to provide a rental application, credit check, references and employment letters. 24 hour notice required for any showings. Photos are from 2024 prior to be Tenancy. (id:54532)
461 William Street
Tay, Ontario
Great Starter Home! Check this out. This 3-bedroom home features living and kitchen area with a 4-piece bath sits on a large in town lot and features an oversized 2-car garage. Walking distance to local amenities, trails, and beautiful Georgian Bay. Centrally located between Orillia, Barrie, and Midland an ideal opportunity for first-time buyers or investor. Prices to sell, what are you waiting for? (id:54532)
2519 Champlain Road
Tiny, Ontario
Nestled Along The Beautiful Shores Of Georgian Bay, This 5-Bedroom Waterfront Home Or Cottage Boasts Long Breathtaking Views Out Over The Crystal Clear Water Across To Giants Tomb, Beckwith & Beausoleil Island. Relax And Enjoy A Drink On Your Sandy Shoreline, Entertain And Dine With Friends On The Deck And Go For A Refreshing Swim In The Pristine Waters Of Beautiful Georgian Bay. In The Evening, You Will Enjoy Some Of The Most Surreal Sunsets Imaginable While Listening To The Sound Of The Waves Crashing And Bonfire Cracking With The Nights Stars Above. This Is Where Memories Are Made. Located Just 1.5 Hours From The GTA, And 20 Minutes From Town, Your Beautiful Waterfront Oasis Awaits. Additional Features Include: Gorgeous North-Western Views/Sunsets Over The Water. 60 Feet Of Sandy Waterfront With Deep Lot. Great Boating With Breakwall/Groin Providing Shelter From Waves. Large Property/Very Private. Home Is Fully Winterized. High Speed Internet. Forced Air Natural Gas Heat. 2 Fireplaces (1 Wood Burning & 1 Natural Gas). Perfect Home To Create Lasting Memories - Priced To Sell! (id:54532)
155 Dunedin Street
Orillia, Ontario
Looking for a great starter home or investment property? This neat and tidy 3-bedroom bungalow is situated on a partially fenced 50 x 120 lot in a convenient central location. Offering almost 900 sq. ft. of living space, the main floor features a bright living room with walkout to the front deck, an eat-in kitchen with access to the mudroom, three comfortable bedrooms, and a 4-piece bath. All appliances are includedfridge, stove, dishwasher, washer, and dryermaking this a move-in ready opportunity.The lower level offers additional living space with a partially finished family room, while the forced-air gas furnace ensures year-round comfort. Outside, enjoy a spacious yard with room for gardens, play, or relaxation.Perfectly located within walking distance to McKinnell Square Park, where the kids can play or you can enjoy a ball game. Its also close to the hospital, downtown shops and dining, and the recreation centre, with easy access to transit and amenities.This property is an excellent choice for first-time buyers, downsizers, or investors seeking a solid opportunity in the heart of the city. (id:54532)
8 Bridle Road
Penetanguishene, Ontario
Opportunity awaits with this spacious 3+ 2 bedroom bungalow with in-law suite, ideally located in one of Penetanguishene's most sought-after family friendly neighborhoods. This home features hardwood floors throughout, a large eat-in kitchen with a walk-out to the back deck with a private backyard that backs onto a convenient bike trail, and a fully finished in-law suite with a cozy gas fireplace - offering flexible living arrangements ideal for extended family, guests, or potential rental income. Just minutes from local schools, parks, and the historic downtown waterfront, this home offers the perfect balance of comfort, convenience, and charm. Whether you're a growing family in need of more space, downsizers seeking main-floor living, or an investor looking for a great opportunity and flexible closing, this home has it all. (id:54532)
38 Richard Street
Tay, Ontario
Welcome to your Forever Home! Located in the heart of Victoria Harbour and set on over 3/4 of an acre. Surrounded by mature trees and walking distance to Georgian Bay this well maintained 2 story home blends timeless charm with modern updates. With over 2000 sq ft of finished living space, 5 bedrooms, and 2 full bathrooms, this property is a rare opportunity to own a turnkey property with room for the whole family to grow. From its grand curb appeal to the fully updated bones of the home and large open living spaces, this property is the perfect blend of character and modern function. Newer updated floors on the main level of the home add additional warmth and elegance to the living spaces. The large eat in kitchen and bathrooms have also undergone some recent updates. Sit out on your oversized front porch/deck, perfect for entertaining, enjoying a morning coffee, or simply soaking in the peaceful and private natural surroundings. The backyard is an entertainer's delight with multiple sitting areas, complete privacy from the neighbours and a large fire pit area. Whether you're starting a new chapter in your life or seeking a peaceful place to retire, this property is sure to meet your needs. This home is an absolute dream for large families or for people who love to entertain. Just steps from the Tay Point Trail, the shores of Georgian Bay, shops, cafes, marinas, parks, schools and small-town charm. High Speed Internet available and the owners are accommodating on closing. (id:54532)
710r Katrina Street
Wasaga Beach, Ontario
To Be Built - Welcome to bungalow living in the beautiful Brightside by River's Edge community. Walking distance to Wasaga Beach public school and future high school. The 'Beam' floor plan offers a 10'x14' primary bedroom on the main floor with a 4pc ensuite and a walk-in closet. Laundry is also conveniently located on the main floor of the home. The living area has an open concept kitchen with a breakfast bar, space for a dining table and living room with sliding doors to the backyard. Downstairs in the basement, you'll find a finished recreation room, 4pc bathroom and a 10'x9' bedroom. Sod and a paved driveway is included. (id:54532)

