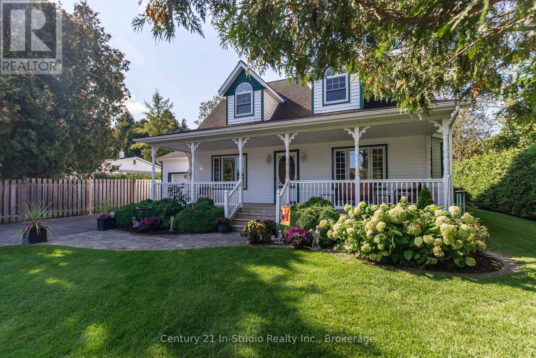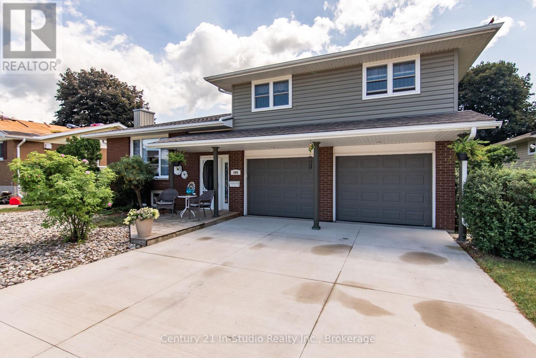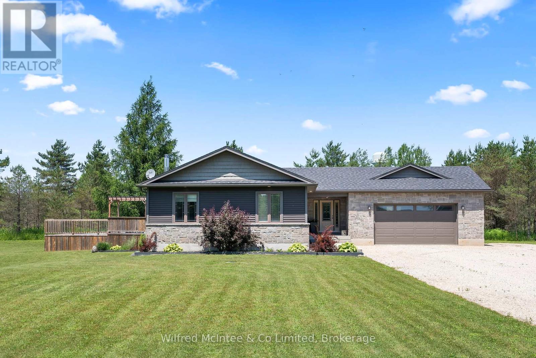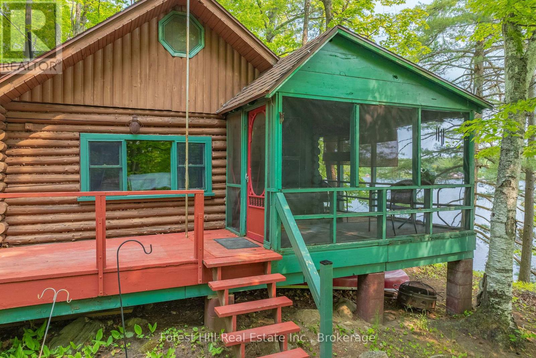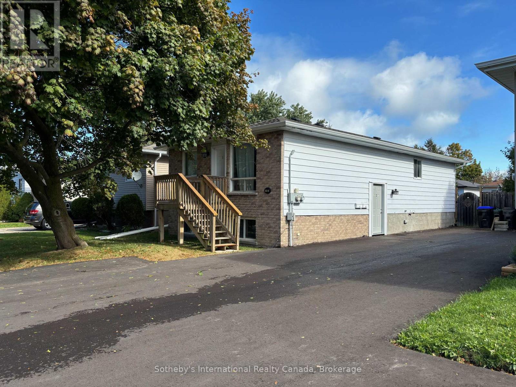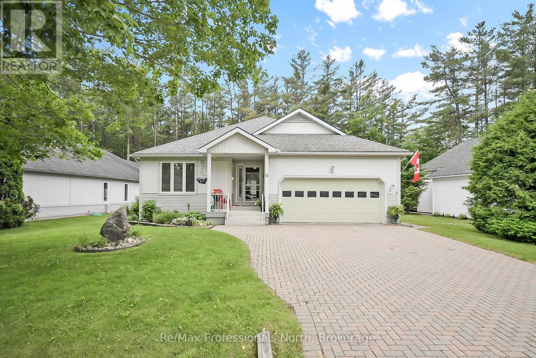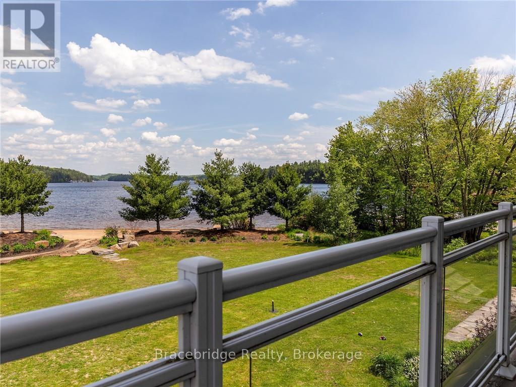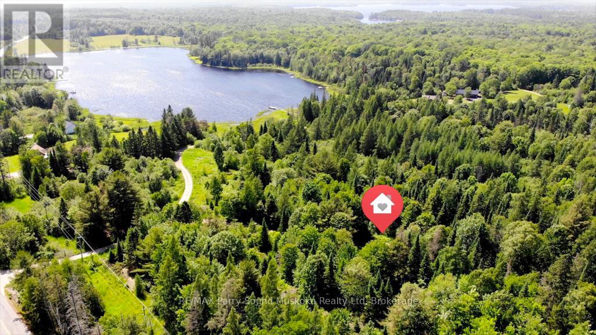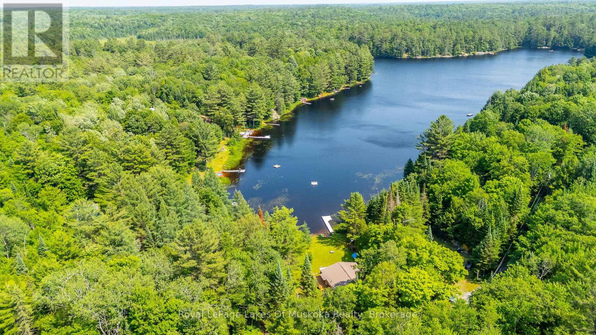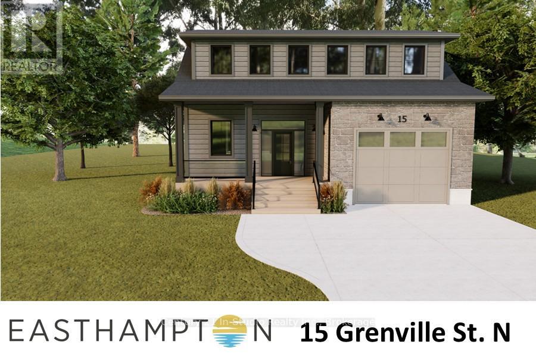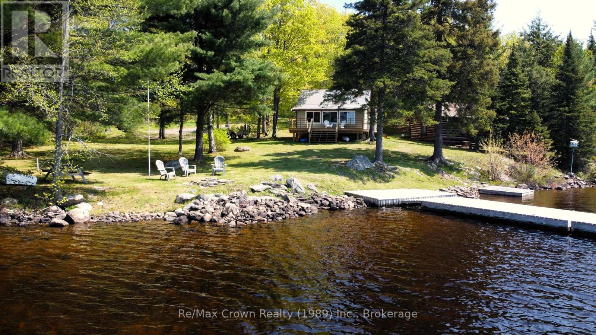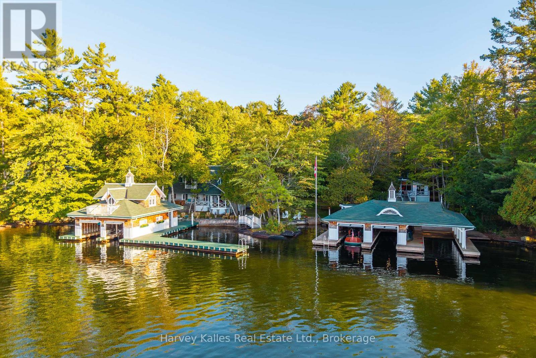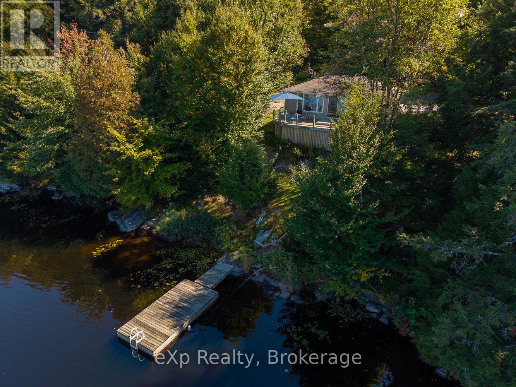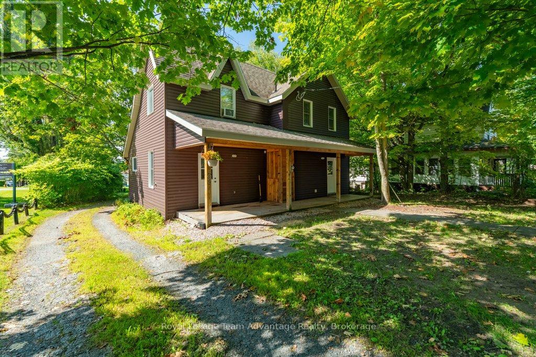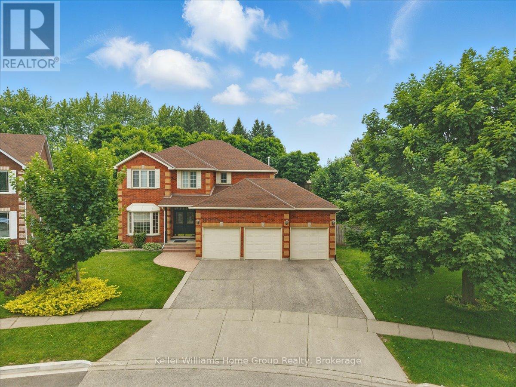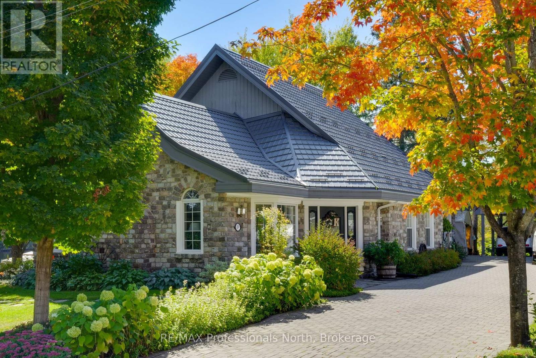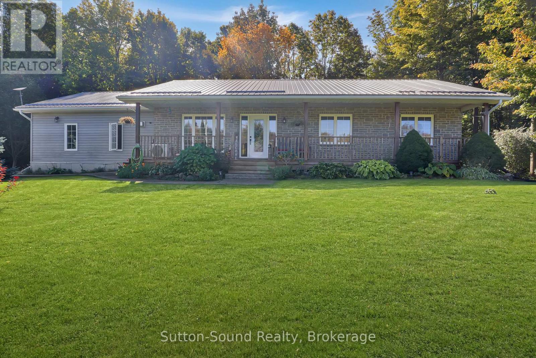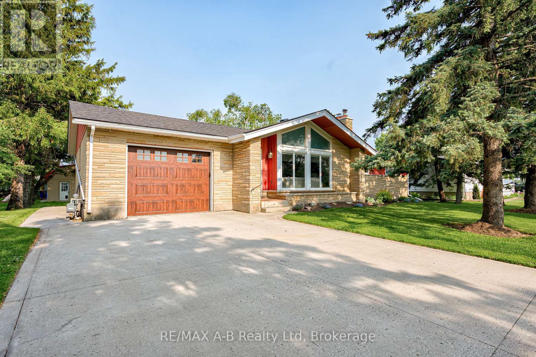171 Island Street
Saugeen Shores, Ontario
Welcome to 171 Island Street, a beautifully crafted Cape Cod-style home built by Seaman Builders in 2004. Ideally situated within walking distance to the sandy shores of Lake Huron, the Saugeen Rail Trail, and the vibrant heart of downtown Southampton, this property offers both convenience and lifestyle. The spacious kitchen is designed for family living, featuring a large central island perfect for cooking, gathering, or entertaining. The open-concept living and dining area is anchored by a natural gas fireplace, adding warmth and ambiance throughout the cooler months. A sunroom or family room on the main floor overlooks the private backyard an ideal space to relax with a book or enjoy quiet time. The primary bedroom is also located on the main level and includes a built-in dresser and media nook. The four-piece bathroom features a jetted tub for added comfort. Practical touches include a stacked laundry setup near the garage entrance, making daily routines seamless. Step outside to enjoy the recently updated two-tier cedar deck that captures sunlight all day, or unwind on the expansive covered front porch that spans the width of the home a perfect spot for lazy afternoons. Upstairs, you'll find two generously sized bedrooms on either side of a three-piece bathroom with a skylight, offering natural light and privacy. The layout is ideal for families, with main-floor living and ample space for children or guests on the upper level. The backyard is private and well-suited for entertaining, games, or summer barbecues. Whether you're enjoying dinner on the deck or relaxing on the porch, this home offers a relaxed, coastal lifestyle in one of Southampton's most desirable neighborhoods. Attached garage, central vac and an irrigation system complete this dream property! (id:54532)
355276 The Blue Mountains Euphrasia Townline
Blue Mountains, Ontario
Charming 1917 Schoolhouse Retreat in the Heart of the Blue Mountains & Beaver Valley Step into history and natural beauty with this converted three-bedroom 1917 schoolhouse, nestled amidst the serene countryside of the Blue Mountains and Beaver Valley. Original wood flooring, exposed brick from the historic schoolhouse, custom built-in bookshelves, and expansive windows create a charming, inviting interior. The flexible layout makes it ideal for full-time living or weekend escapes. Set on a manageable acreage and surrounded by large, peaceful properties, the home offers the privacy of rural life without the burden of extensive maintenance. Wander through the beautiful gardens, reimagine the charming outbuildings, or relax in the tranquil outdoor spaces. Adventure awaits just minutes away, with access to world-class rock climbing, hiking, and cross-country skiing in Kolapore and along the Bruce Trail plus easy access to renowned downhill ski hills. Enjoy the best of both worlds with vibrant towns like Thornbury, Collingwood, and Kimberley nearby, offering shopping, art galleries, and a flourishing culinary scene Perfect for those seeking a peaceful yet connected lifestyle, this is a rare opportunity to own a piece of Ontario's rich history in one of its most desirable four-season destinations. Discover the charm. Live the lifestyle. Welcome home. (id:54532)
899 Wellington Street
Saugeen Shores, Ontario
Beautifully updated split level home with oversized double garage and very private yard backing to the rail trail. The main floor has been renovated to extend the kitchen with a huge central island, loaded with pot drawers and seats 6! Coordinating built in sideboard with tons of additional storage. Open living room with luxury vinyl plank flooring. Stainless steel appliances with gas range. Complimentary tile backsplash. Rear addition with electric fireplace offers additional living space, a 2 piece powder room and pantry cupboard and leads through the garden doors to the raised deck with glass panels and an awning. Upper level with 3 bedrooms. Oversized 4 piece updated bath includes the laundry; no more dragging baskets up and down the stairs! Lower level has a family room with natural gas fireplace in a stone mantle. L shaped to include a cozy den or craft area. Ideal for an additional sleeping area when family and friends visit! 3 piece bath with shower. Luxury Vinyl Plank flooring. Utility room offers storage and laundry sink. Foyer also offers access to the oversized double car garage that walks out to the interlocking stone rear patio and gazebo. Enjoy the privacy of the fenced rear yard with access to the Saugeen Rail Trail. Mature landscaping with a rear seating area and large garden shed. Enjoy this mature neighbourhood centrally located to schools, trails and downtown. (id:54532)
201 Hutton Hill Road
West Grey, Ontario
Discover your own private oasis just minutes from downtown Durham with this stunning 4-bedroom, 2-bathroom bungalow, nestled on a serene 6.72-acre property in picturesque West Grey. This beautiful open concept home offers the perfect blend of comfort and nature, featuring a spacious deck with tranquil views of the surrounding trees and above-ground pool for summer enjoyment. Enjoy tinkering in the large attached garage where you can park vehicles of any kind. Basement has a roughed in bathroom ready for you to finish however you please. Whether you're relaxing poolside, exploring your own wooded retreat, or unwinding on the deck, you'll love the peace and privacy this property provides. A charming garden shed adds extra functionality to this incredible countryside escape. (id:54532)
1067 West Black Lake Road
Muskoka Lakes, Ontario
Welcome to this well-cared-for 3-season log cottage on quiet and scenic Black Lake in Torrance. Set at the very end of the road, this property offers exceptional privacy, surrounded by mature trees and the calm of cottage country. The cottage features 2 bedrooms plus a loft, and 1 bathroom, with warm wood finishes and a comfortable, relaxed layout. The screened-in Muskoka Room is a standout a great place to unwind, enjoy a morning coffee, or take in the sights and sounds of the lake. At the waterfront, you'll find a natural granite shoreline and deep water off the dock perfect for swimming or simply enjoying the view. Whether you're spending a quiet weekend away or hosting friends and family, this property offers the space, setting, and classic Muskoka feel to make the most of it. Just 2.5 hours from the GTA, and a short drive to Bala and Gravenhurst, with local amenities nearby in Torrance, this cottage combines convenience with that tucked-away charm so many buyers are after. A solid, well-loved cottage in a peaceful setting ready for the next chapter. (id:54532)
754 Victoria Street
Midland, Ontario
Multiple ways you can use this 2 +1 duplexed home. It is vacant, so you can use it as an investment and set your own rents. With the large, private back yard, you can live in one unit and rent out the other. It is also perfect for multi generational living. This property has been renovated beautifully and is mechanically sound. The location is also perfect as it is in the west end, close to schools and park. The basement is a walk out leaving it with plenty of natural light. Please consider all of your options when looking at this well thought out property. (id:54532)
2 - 55 Courtice Crescent
Collingwood, Ontario
Annual 2 bedroom unfurnished rental in downtown Collingwood in lower level of a detached home with 2 dedicated parking spaces. Rent is all inclusive of heat, A/C, water and sewers, tenant to pay own Hydro and cable. Spacious and bright legal unit, with own side entrance, all new flooring, new kitchen cabinetry, enlarged egress window, soundproofed ceiling and updated bathroom. Apartment has lots of storage and in suite laundry! Landlord looks forward to recieving applications from AAA+ tenants. ** This is a linked property.** (id:54532)
15 Pineridge Gate
Gravenhurst, Ontario
Welcome to this spacious bungalow located in the highly sought-after Pine Ridge Retirement Community. Offering 1500 sqft of mainfloor living space with 2 bedrooms, 2 full bathrooms, double attached garage and sprawling interlock driveway. There is 650sqft of bonus finished living space in the full basement with tons of additional storage and development potential. The heart of the home is the large, eat-in kitchen with ample cabinetry and counter space, plus direct access to the garage for easy grocery drop-offs. For entertaining, the formal dining room is spacious and welcoming, featuring sliding screen doors that open to the back deck, where you can relax and take in views of the tranquil forest, pond or barbecue on the built-in natural gas BBQ. A beautiful living room offers a cozy, yet grand, space to unwind, complete with a natural gas floor-to-ceiling stone fireplace and panoramic windows that flood the room with natural light. Throughout the main living areas, you'll find rich Brazilian cherry hardwood floors that add warmth and elegance. The main floor features two generously sized bedrooms and two bathrooms The primary bedroom is a true retreat, offering views of the peaceful forested backyard, a walk-in closet, and a private 3 piece ensuite bathroom. Enjoy the convenience of main floor laundry, making day-to-day living effortless. The partially finished basement offers a versatile rec room, office space, and a large workshop/storage area perfect for hobbies or future expansion. Additional features include a partial-home generator system and central vacuum. The interlock driveway and pathways lead you to your forested backyard. Pineridge is a retirement (55+) community with an annual $350 fee which provides lots of social activities that happen throughout the community and at the clubhouse. This package offers the perfect blend of privacy, community, and lifestyle! (id:54532)
G103-D1 - 1869 Muskoka 118 Highway W
Muskoka Lakes, Ontario
Welcome to the Grand Muskokan Villas at Touchstone Resort, nestled on the stunning shores of Lake Muskoka. This luxurious 3-bedroom villa is ideally situated right on the beach, offering breathtaking south-west views of the lake. With unit G103,-D1, you'll enjoy 1/8 fractional ownership giving you a stress-free way to experience Muskoka living without the upkeep of traditional cottage ownership. Just pack your bags and take advantage of the many resort amenities, including an infinity pool, a new lakefront pool, private beach, spa, fitness center, tennis courts, soccer and volleyball areas, fire pits, and scenic nature trails. Spend your days exploring the lake and evenings dining at the on-site gourmet restaurant. Conveniently located just minutes from both Port Carling and Bracebridge for easy access to shopping, dining, and other town amenities. Golf enthusiasts will love the short walk to Kirrie Glen Golf Course right across the street. This two-level suite is beachfront and features an open-concept layout, a spacious Muskoka Room and deck, plus a private balcony off the master bedroom. Best of all, this is a PET FRIENDLY unit bring your furry friend along for the adventure! (id:54532)
164 Willow Road
Guelph, Ontario
Beautiful Semi-Detached home located in the Willow West area. This home has been tastefully updated and features 3 bedrooms, a full 4 piece bath on the second floor, a spacious living room that connects to an open concept eat in kitchen with lots of cabinets and counter tops. The kitchen has a large island and stainless steel appliances. There is a separate entrance to basement that has a large recreation room, laundry room, plenty of storage and an additional 3 piece bath. The driveway has parking for 4. Roof Shingles replaced in 2019, A/C 2020, Furnace 2025. Just a short walk to schools, parks, trails and shopping. (id:54532)
17 Ainslie Lake Road
Whitestone, Ontario
Looking for a peaceful escape surrounded by the rustic beauty of nature? Discover this charming cabin set on 8.6 private acres in Whitestone. Framed by picturesque exposed rock and tranquil forest, its the ideal retreat for outdoor enthusiasts and nature lovers alike. A short walk brings you to Ainslie Lake, while a quick drive leads to several other stunning lakes, including Wahwashkesh, Taylor, and Whitestone.The property also includes a trailer for guests and a bunkie currently used as a home gym and storage space. Enveloped by mature trees, youll enjoy complete privacy. For ATV and snowmobile fans, Ardbeg renowned for some of the areas best trailsis just ten minutes away. Youll also find scenic walking trails throughout Whitestone, perfect for exploring at a slower pace. Step away from the hustle and bustle and immerse yourself in the natural beauty that this property has to offer. Just minutes away, the charming village of Dunchurch offers everything you need to complement your retreat. Whitestone marina, pick up the essentials at Duck Rock General Store, enjoy the convenience of the LCBO, or spend a sunny afternoon at the town beach. The welcoming library and lively community centre host year-round events, giving you the perfect balance of peaceful seclusion and small-town charm. (id:54532)
1035 Atkins Lake Road
Bracebridge, Ontario
Escape to the peaceful, spring-fed waters of Atkins Lake and enjoy four season living at this lovingly maintained Viceroy cottage. Set on a gently sloping 0.65 acre lot with approximately 100 feet of hard packed sandy shoreline, the property greets you with colourful perennial gardens and ample parking. Inside, just over 1,000 sq ft of classic, open concept design is anchored by a beamed cathedral ceiling and a wood burning fireplace upgraded with Napoleon insert. The eat-in kitchen flows seamlessly into the spacious living room, where sliding doors lead to a screened Muskoka room and an adjoining waterside deck for effortless indoor outdoor living. There are three generous bedrooms, each with its own closet; while one guest room currently hosts the laundry. The recently renovated four piece bath boasts a deep soaking tub and modern finishes. Outside, follow the gentle lawn to a lakeside fire-pit and a three section pole dock that extends into this quiet, motor free lake, ideal for swimming, paddling, and capturing those Muskoka memories. A large storage shed provides space for tools and toys. Thoughtful upgrades ensure year round comfort and worry free ownership: forced air propane heating with central A/C, a drilled well with sediment and UV filtration, a 2015 electrical panel, and garbage pickup right at the cottage from May to October (roadside in winter). Whether you dream of laid-back weekend escapes or full-time lakeside living, this versatile Atkins Lake property puts four-season Muskoka enjoyment within easy reach. (id:54532)
15 Grenville Street N
Saugeen Shores, Ontario
Now featuring LP SmartSide Siding & Trim on the exterior, paired with decorative shale stone! The open-concept living area boasts an island breakfast bar, natural gas fireplace, patio doors, and cathedral ceilings leading to a covered rear patio that backs onto a tree-lined forest. The generous open living and dining room overlooks the private, glass-paneled covered patio with cedar decking, perfect for al fresco dining. The dream kitchen includes an oversized island, solid-surface countertops, a designer range hood, and ample storage, making it an absolute delight. A separate laundry room and walk-in pantry, conveniently located between the foyer and kitchen, are discreetly tucked away to keep groceries and chores out of sight. Enjoy main-floor living with a spacious primary suite featuring a luxurious 5-piece ensuite with a glass shower, free-standing soaker tub, and custom walk-in closet. Oversized windows and patio doors flood the home with natural light. The second-floor family room showcases a wall of west-facing windows. The second bedroom, complete with a walk-in closet, and the third, with a wall-to-wall closet, provide comfort and storage for children or extended family. A full 4-piece bath completes the upper level. Subtle earth tones tie this spectacular home together from engineered hardwood and a custom range hood to the accent island top, vertical shiplap, and modern hardware, light fixtures, and ceiling fans. The basement features oversized, above-grade windows that bathe the space in natural light. Designed to accommodate two additional bedrooms, a roughed-in bathroom, and a large recreation room, this level offers the potential for an extra 1,100 sq. ft. of living space. The builder will gladly finish it to suit your needs. Additional features include a concrete driveway, fully sodded lawn, and rough-in for a natural gas generator. Launch Custom Homes builds houses you'll be proud to call home. Upgrade options include Maibec wood siding. (id:54532)
330 Bay Street
Orillia, Ontario
330 Bay St., Orillia on Lake Couchiching is your chance to embrace the glorious potential of a solid, custom-built 1970s two-storey home thats more lived-in masterpiece than move-in ready. A home with history, with character, patiently awaiting your discerning vision to see beyond the original finishes and envision a future where 1970s luxury transforms into 2025's unapologetic statement. Facing east, you'll witness daily sunrises that are so spectacular they'll make you question every late morning you ever slept through. The main level has good bones, a classic layout ready for a dramatic reimagining. The Living Room and Dining Room? Designed with gorgeous views and a walkout to a balcony. The eat-in Kitchen? Its got the views too, just waiting for a chefs touch. And that Family Room with its walkout to the patio? It's begging for laughter, for memories, for a complete refresh.Upstairs, you'll find 5 bedrooms, which means space for everyone and their hobbies. The Primary Bedroom features an in-suite laundry, an ensuite bathroom, and its own private balcony, a truly dedicated sanctuary. Attached by a sheltering breezeway is the two-car garage with two workshop areas for all your projects, plus two additional covered parking spots, all accessed via an interlocking paver driveway that's seen a few seasons, but still offers a grand entrance. Beyond the walls of your future masterpiece, this area is a year-round recreational paradise. Summers here are vibrant, inviting you to spend your days at or on the lake's pristine waters. When winter arrives, the fun doesn't stop. The frozen lake transforms into a playground for ice fishing, skating, snowmobiling, and cross-country skiing. This property isn't for everyone, it's for those who understand that true luxury isn't about perfection, it's about taking something genuinely good, and making it awesome. Ready to explore? Schedule a private viewing and envision your future here. (id:54532)
131 Lee Lane
Parry Sound Remote Area, Ontario
Step into your Dream Lakeside Escape on Beautiful Duck Lake, part of the highly sought after Pickerel River System offering 40+ miles of boating, fishing, and endless Family Fun! Nestled on a private, level lot in an Unorganized Township, where you'll enjoy lower taxes and fewer building restrictions. This stunning 4 season property boasts over 200' of Pristine, Weed-Free shoreline enjoying southern exposure - perfect for swimming and soaking up the sun. Inside, you'll find a combined kitchen & dining area, main floor laundry, a beautifully renovated 4-piece bath with double sinks, and vaulted living area with a cozy wood stove - all wrapped in the warm ambiance of original pine flooring. The durable steel roof and expansive wrap around deck makes outdoor living just as enjoyable. Bonus Features you'll love: additional log cabin - this charming structure is currently being sued for storage but could be transformed into a guest cabin or possible workshop; Tree House for the kids; Loft area - additiona sleeping accommodations in the vaulted Living room. A perfect blend of Northern Charm and Modern Comfort, this idyllic waterfront retreat is ready to be the backdrop for years of unforgettable memories. (id:54532)
22 - 1052 Longhurst Road
Muskoka Lakes, Ontario
Offered to the market for the very first time Birchcove is a notable historic Lake Rosseau Landmark offering unparalleled prestige on the Iconic summer sunset shores of Windermere. Family held for 5 generations this Heirloom jewel is elegantly anchored in finer provenance, outstanding views, idyllic shoreline compositions of rocky points, sandy shores, irreplaceable twin cottages and twin boathouses all enveloped amid exquisite privacy of curving shoreline. A rarefied offering. The 6 Bedroom Principal Cottage circa 1906 beautifully presents in it's magical fairytale feel with warm bass wood interior, Romantic dining room with hand carved FP mantle, gorgeous floor to ceiling Living rm FP, 2 main floor primary's, chic vintage kit, dreamy window frames throughout both storeys & Gingerbread scalloped terrace lk doors opening everywhere to a classic wicker clad waterside Olde Muskoka Verandah. A 3 bedroom secondary Cottage with full kitchen complements this generational Estate where exclusivity and memories have been etched into every timber. Stunning level lands for children's play and cocktail parties are accented by ancient stone paths and outstanding waterside stone sunset terrace framed by an ancient stone shore wall. Two boathouses gift 5 enclosed slips and splendidly bookend a whimsical walking bridge that is an iconic favourite of these shores. These waterfront structures are irreplaceable with long antique boat slips in one (30') w boatport & sailboat ramp, 2nd hosts more slips and charming space atop, all boasting extensive docking and lounging areas sun-drenched with bountiful views to Windermere and beyond. Presented for sale for the first time ever this is a singular opportunity in a very Historically elite enclave of South Lake Rosseau. Accessed by a Narnia like woodsy road into and thru one of Muskoka's most prestigious neighbourhoods. "Birchcove" fully furnished is where legacy and landscape fully meet amidst glorious summer sunsets. (id:54532)
4 Fire Route 140 (Turtle Lane) Lane
Mckellar, Ontario
Welcome to 4 Turtle Lane, a unique opportunity on Armstrong Lake that combines simplicity, lifestyle, and potential. The existing cottage is small, charming, and practical - an ideal choice for someone seeking the ease of a condo-style dwelling with the bonus of abundant outdoor space for pets, gardens, and enjoying nature. Thoughtfully renovated and fully winterized, it offers the ability to lock up and leave with confidence, making extended travel or seasonal living worry-free. Set on over 12 acres with 654 feet of pristine shoreline, the property delivers privacy, stunning lake views, and endless recreational opportunities. What makes this retreat truly special is its versatility: enjoy it as-is, use the cleared and serviced building area to create a legacy waterfront estate, or explore the development potential afforded by its frontage on Centre Road to build for the future. Just 20 minutes from Parry Sound, this is more than a cottage - its a rare canvas for both lifestyle and investment. (id:54532)
97 Marl Meadow Drive
Kitchener, Ontario
Welcome to 97 Marl Meadow Dr, Kitchener, located in the sought-after Brigadoon neighbourhood, this beautifully maintained home offers a perfect blend of family-friendly living and urban convenience with top-rated schools and easy highway access. Features include hardwood floors on the main level, a separate dining room, bright living room with gas fireplace, and an updated kitchen with quartz countertops and stainless steel appliances. Walk out from the breakfast area to a fully fenced yard with a 2-tier deck and garden shed. Upstairs boasts 3 spacious bedrooms, 2 full baths, including a 5-pc ensuite and walk-in closet in the primary. The fully finished basement offers a rec room, additional bedroom, 3-pc bath, sitting area, and laundry. Updates: Kitchen (2024), Fridge/Range Hood (2024), Stove (2022), Carpet (2021), HWT (2021), Clothes washer & dryer (2020), Roof (2019), Furnace parts (2021/2024). Upgraded attic insulation and garage insulation, recently rebuilt decks, very nice landscaping, Double garage + 3-car driveway. Move-in ready, show with confidence! (id:54532)
32 Waubeek Street
Parry Sound, Ontario
Welcome to 32 Waubeek Street. Flexible living that works for you. Set up for separate living this property offers options: use it as a duplex, an in-law suite or a comfortable multi-generational home. The upper unit is already rented and bringing in steady income while the main level is vacant and ready for your next chapter. With two bedrooms, a full bath and shared laundry, the lower unit is practical and easy to manage whether you live here yourself or lease it out. The level lot, large yard and plenty of parking add to the everyday convenience. However you choose to use it, income property, family solution or long-term investment 32 Waubeek Street gives you room to grow and the freedom to make it your own. (id:54532)
9 - 16 Hadati Road
Guelph, Ontario
Welcome to this lovely Townhome, nestled among mature trees in a well-maintained and beautifully landscaped community. The unit has been updated with laminate floors and ceramic tile, leading into an updated kitchen. Upstairs, you will find three spacious bedrooms, featuring closet organizers with the primary bedroom having the convenience of two closets and more than enough room for a king size bedroom set creating a warm and inviting retreat. The fully finished basement offers additional living space, perfect for a game room or second living area, along with a three-piece bathroom and laundry area. Upgrades also include updated roof and windows completed within the last five years. This charming townhome is conveniently located close to schools, shopping, parks and steps to public transit. You'll be just steps away from the playground and recreation centre, with a short drive to the beautiful Guelph lake and conservation area. The unit includes a single car garage and the condo fees cover water and exterior maintenance. Don't miss out on this wonderful opportunity to own a beautifully maintained townhome in a vibrant community! (id:54532)
98 Hume Drive
Cambridge, Ontario
Beautifully Updated 4-Bed, 4-Bath Home with 3-Car Garage in Prime Fiddlesticks!Perfect for families and entertainers alike, this stunning 2,920 sq. ft. 2-storey home sits on a premium lot in one of Cambridges most desirable neighbourhoods. With 9-foot main floor ceilings, 4 bedrooms, 4 bathrooms, a finished basement, and a rare 3-car garage, this home offers the perfect balance of space, comfort, and style.The main floor showcases a bright, open layout featuring a renovated chefs kitchen with quartz countertops, a breakfast bar with waterfall end, and a matching quartz backsplash. The formal dining room, spacious living room, and additional sitting area create seamless spaces for hosting. A renovated office, stylish powder room, and convenient main-floor laundry complete this level.Upstairs, the expansive primary suite boasts his-and-hers walk-in closets and a spa-like 5-piece ensuite with jacuzzi tub. Three additional generous bedrooms and a 4-piece main bath provide plenty of room for family or guests. The finished basement adds versatile living space, ideal for a rec room, home gym, or guest suite.Outside, enjoy a fully fenced backyard with a covered concrete deck and custom-built shedperfect for outdoor gatherings. Recent updates include fresh interior paint (2025), brand-new carpet in all bedrooms, and the stunning renovated kitchen.Close to top-rated schools, parks, and every amenity, this home truly has it all. Dont miss your chance to call it yours! (id:54532)
35 Church Street
Huntsville, Ontario
Welcome to a property so beloved, it's been admired from the water for decades - a true Muskoka icon nestled along the tranquil shores of the Muskoka River, just before it opens into the shimmering expanse of Fairy Lake. This one-of-a-kind stone-clad home captures the essence of cottage country magic - a dreamy blend of timeless charm and refined comfort, set at the peaceful end of a quiet cul-de-sac. Wander down to a gently sloping, park-like lot where mature trees sway gently overhead, and lush perennial gardens burst with color. Whispering willows dance in the breeze, casting flickering shadows on the rippling water. Nature and home blend seamlessly here. Multiple handcrafted stone patios offer the perfect places to dine alfresco, sip morning coffee, or toast the sunset with friends. Whether you're basking in the sun on the sprawling dock (approx. 12x96ft) or curling up under a canopy of stars, the river is your ever-changing backdrop. Inside, the charm continues. Step into a soaring great room with warm wood accents and beams and a cozy gas fireplace - an inviting space to gather and unwind. The eat-in kitchen features granite counters, an abundance of cabinetry, and picture windows that perfectly frame the water views. Rich hardwood floors thru-out many of the living spaces. The main floor primary suite offers peaceful privacy, while two additional bedrooms and three baths provide comfort for guests and family alike. A full basement attached garage with inside entry, and ample storage complete the offering. Only minutes by boat or on foot to the heart of downtown Huntsville, yet worlds away in feel - this is more than a home. It is a Muskoka dream made real. (id:54532)
462434 Concession 24 Concession
Georgian Bluffs, Ontario
Custom built 3 bedroom home situated on a wonderfully landscaped lot. Home positioned towards rear of lot and provides a beautiful front yard and rear yard that is very private. While sitting on the front porch you can overlook your forever property. Interior is open concept plus a wonderful 4 season sunroom. Mainfloor laundry room plus a 2 pc. bath located conveniently from garage entrance. Freshly painted throughout and all new trim. Detached garage has 220 amp. service. Home is equipped with generator. Full crawl space for storage. Nature at its best and only 20 minutes from Owen Sound/Wiarton. (id:54532)
3981 111 Road
Perth East, Ontario
A spacious, beautifully updated family home with endless potential. Welcome to a property that offers comfort, versatility, and room to grow. Set on a generous 90x200 ft lot, this home features three large bedrooms, a stylish bathroom, and a bright kitchen with a cozy dining area. The main floor flows effortlessly into a grand living room with soaring cathedral ceilings and a warm wood-burning insert, creating the perfect space for relaxing or entertaining. Downstairs, the fully finished basement adds even more living space, with two additional rooms, a second bathroom, and a spacious recreation room ideal for family fun, movie nights, or hosting guests. Recent upgrades include a new furnace and air conditioning system, a freshly renovated bathroom, and a brand-new roof giving you peace of mind and modern convenience. Step outside to enjoy a large covered deck and a stamped concrete patio, perfect for summer gatherings and quiet evenings. And for those who need extra space for hobbies, storage, or a home-based business, the incredible 1,600 sq. ft. heated shop is a game-changer. It even comes equipped with 600v three-phase power, offering flexibility for a wide range of uses. Whether you're a growing family, a passionate hobbyist, or an entrepreneur looking for a unique opportunity, this property delivers the space, features, and freedom to thrive. Don't miss your chance to make it yours schedule your private showing today. (id:54532)

