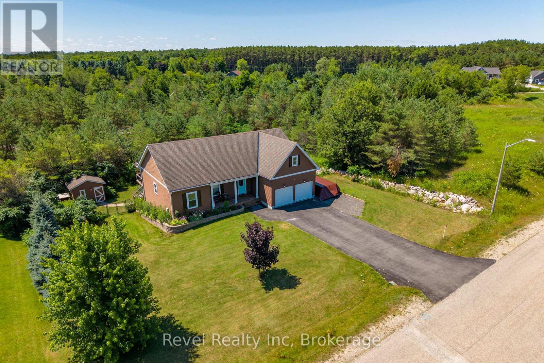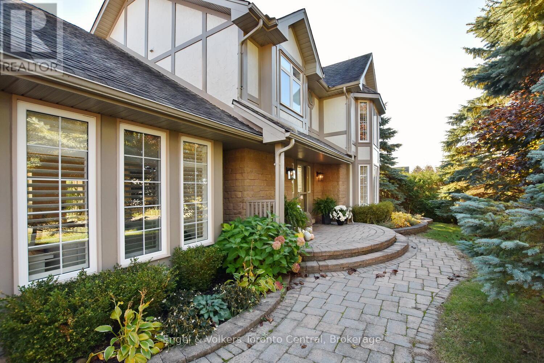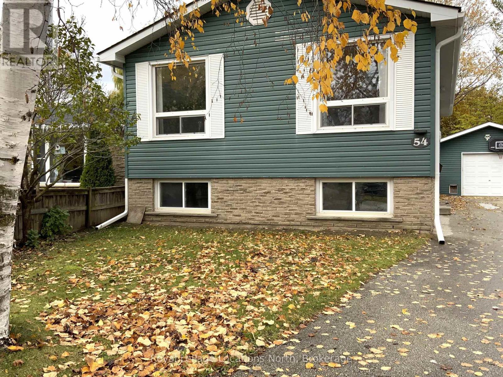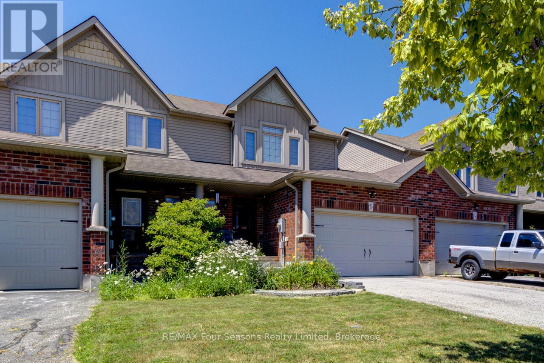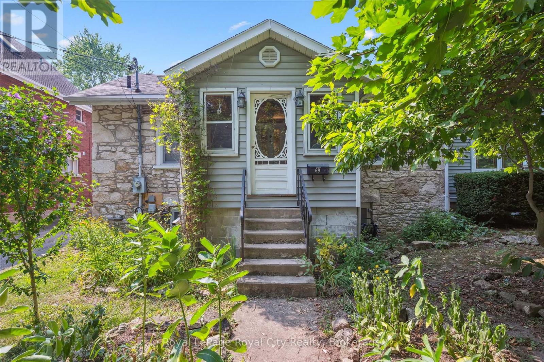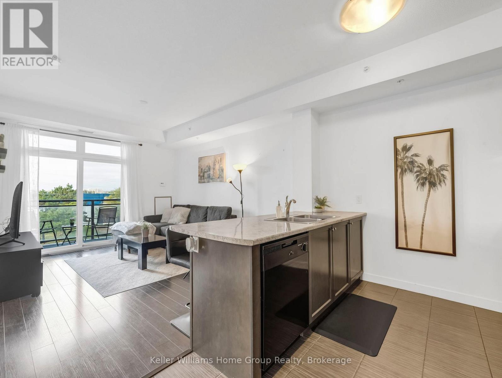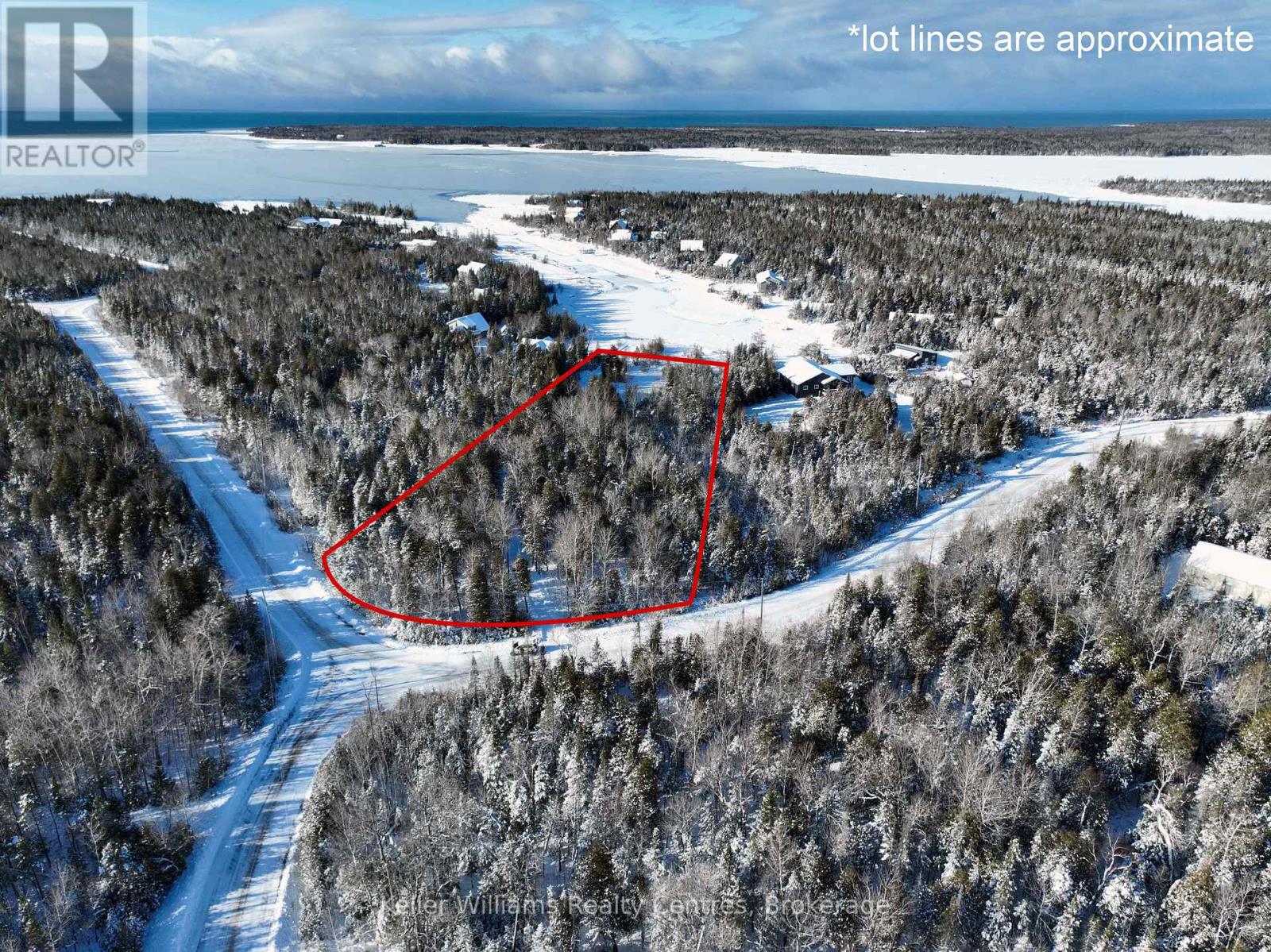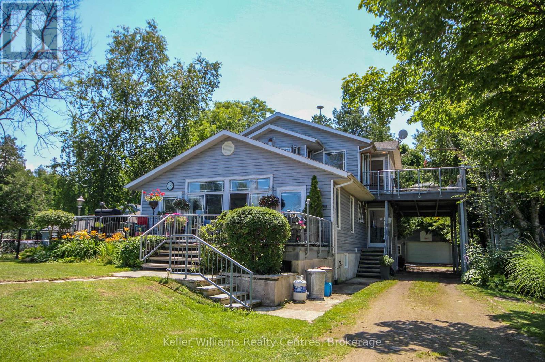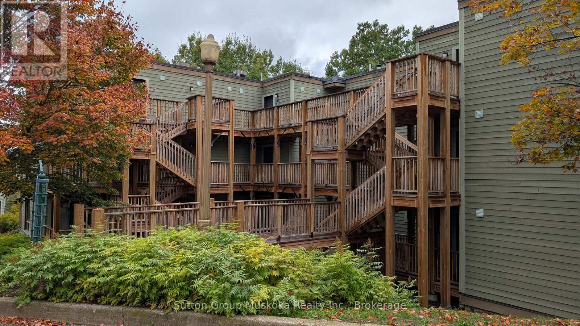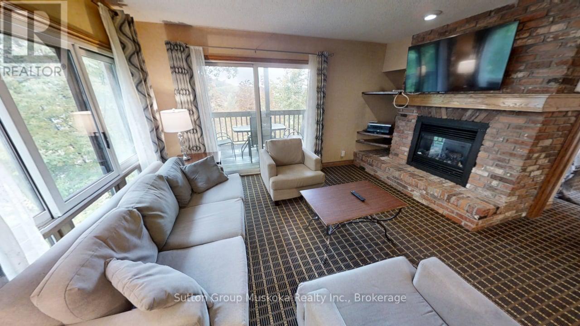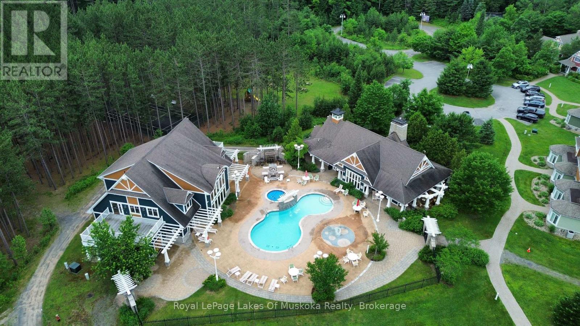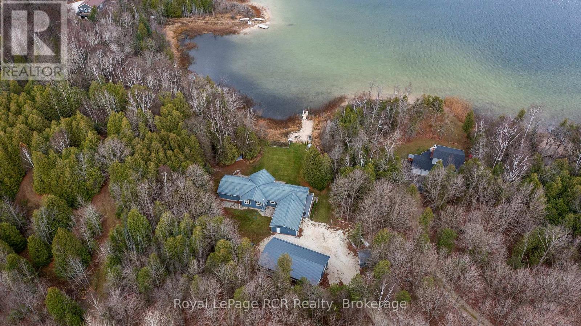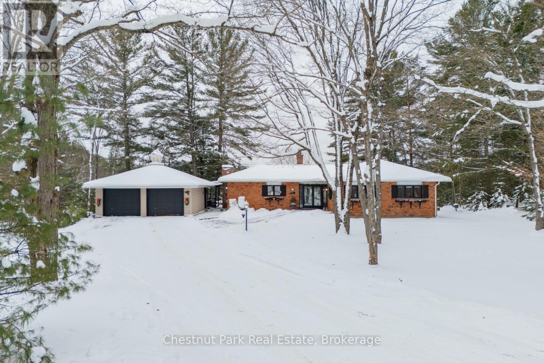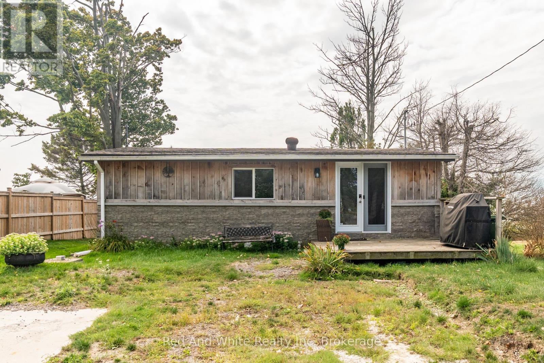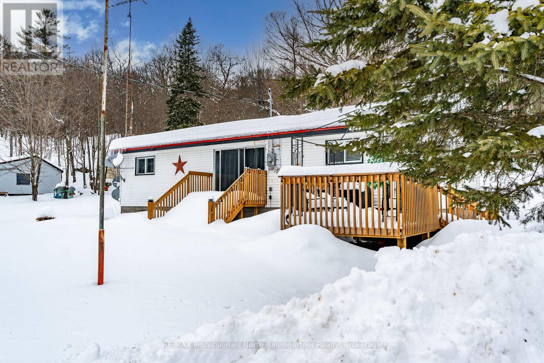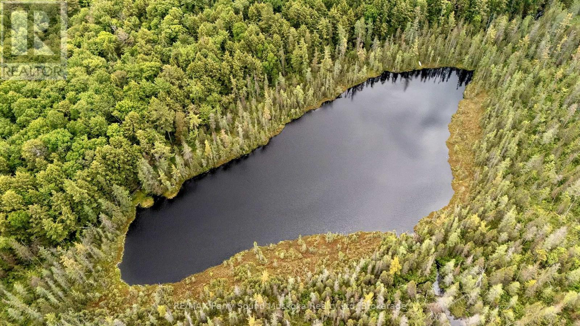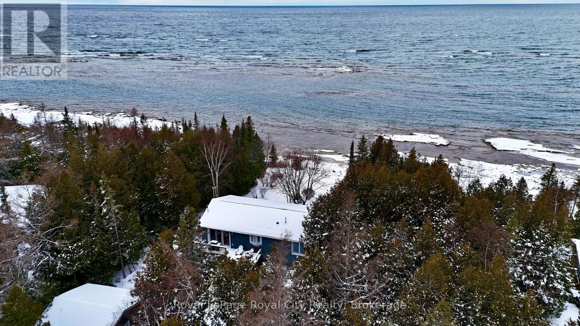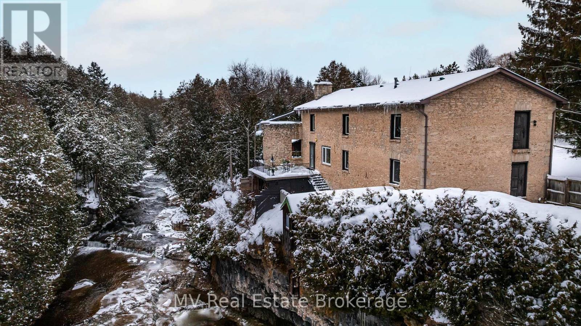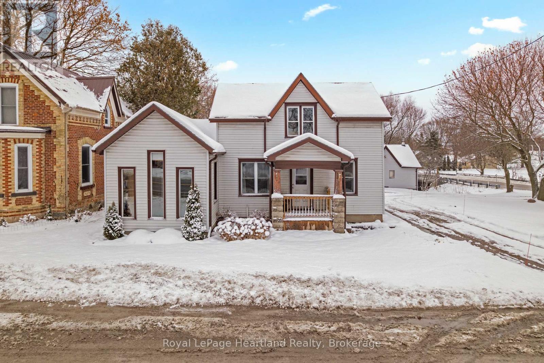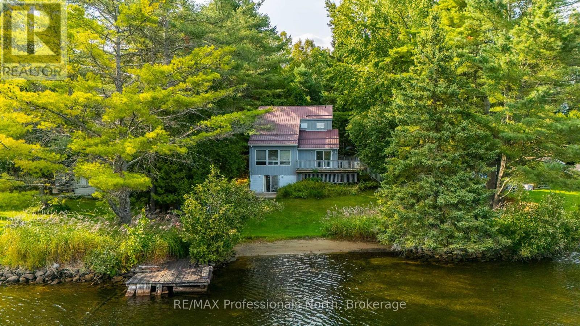23 Rue Helene
Tiny, Ontario
A perfect option for young families leaving the city, this home offers an affordable chance to give children a wholesome, outdoors-focused upbringing-safe streets, community pride, nature at every turn, and room to grow-without the high cost of a city home. All without sacrificing modern conveniences like Bell Fibe high-speed internet for work-from-home parents, plus access to fresh, local living: farm-raised eggs, produce stands, and hidden gems only the locals know. Eat fresh, live local, stay connected, and enjoy a lifestyle that supports mental and physical well-being. Live your best life-for you and your family. Huge Price Reduction - Now $775,000! Outstanding value in Lafontaine, where comparable homes sell for $840,000-$1,200,000.This newer ranch bungalow features 3+2 bedrooms, 3 full bathrooms, and a full walkout basement perfect for multi-generational living or recreation. The open-concept main floor boasts a spacious kitchen with quartz countertops, large island, and plenty of storage. Modern comforts include municipal water, central vacuum, gas heating, central air, rough-in for hot tub, Bell Fibe high-speed internet, and a fully fenced backyard with above-ground pool. Privacy is enhanced by a town-owned park lot next door. Walk to Ste-Croix School, arena, bakery, deli, LCBO, restaurant, playground, and enjoy proximity to Georgian Bay beaches. Perfect for families seeking space, retirees hosting grandchildren, or anyone wanting a strong community lifestyle. Don't miss this rare opportunity to live in a top Lafontaine neighbourhood at a price that stands out! (id:54532)
55 Highland Drive
Oro-Medonte, Ontario
Striking Highlands of Horseshoe Executive Home Live the Horseshoe Valley lifestyle in this custom executive two-storey home offering over 3,800 sq. ft. of luxury living on a beautifully landscaped 92' x 170' private lot.Step through the impressive front entry featuring Stairhaus custom oak staircase and railings, and into a space designed for comfort and sophistication. The main level boasts a formal living room and dining room, a chef's dream kitchen, and a spacious family room-ideal for entertaining or relaxing with family.The gourmet kitchen is the heart of the home, showcasing granite countertops and backsplash, a large center island with granite surface, undermount double sink plus separate vegetable prep sink, and premium stainless-steel appliances, including a double-door refrigerator with water and ice, built-in microwave, convection oven, and a gas cooktop with commercial-grade exhaust-everything you need to cook and entertain in style.Convenient main-level laundry and mudroom with inside entry from the heated three-car drive-thru garage.Walk out to the large deck with sleek glass railings, overlooking a private, treed backyard and greenspace-the perfect setting for morning coffee or evening gatherings.The fully finished lower level adds exceptional versatility with a large recreation room featuring a gas fireplace, a 3-piece bath, comfortable bedroom, and kitchenette-ideal for an in-law suite, extended family, or guests.This home also includes an emergency gas generator, providing peace of mind and year-round comfort.Enjoy the best of Horseshoe Valley living with direct access to the resort's cart path-walk, bike, golf cart, or snowmobile straight to Horseshoe Resort's year-round amenities, including skiing, golf, trails, and more! Please check out the virtual tour to fully experience this exceptional property! (id:54532)
54 Courtice Crescent
Collingwood, Ontario
Welcome to 54 Courtice Crescent - a beautifully updated, move-in-ready home in one of Collingwood's most family-friendly neighborhoods. Every detail has been thoughtfully cared for, offering comfort, functionality, and peace of mind for years to come. The main level is bright and welcoming, with the kitchen and dining area positioned at the front of the home, facing south, letting in plenty of natural light and creating a cheerful space to gather over morning coffee or weeknight dinners. Custom built-ins add warmth, character, and practical storage throughout. Your family friendly entertainers back yard is private and fully fenced - perfect for watching the kids play or simply enjoying quiet evenings in your own little oasis. A stone patio and mature trees add both charm and privacy. Major updates have all been completed for you: new roof re-shingled and waterproofed in (2023), R50 attic insulation (2025), central air (2024), and new gutters, guards, and soffits (2025) - ensuring the home is efficient, worry-free, and ready for the next chapter. A huge bonus is the detached two-car garage, fully insulated - a versatile space that doubles as a man cave, she shed, hobby workshop, or home gym, with plenty of extra storage for seasonal gear and tools. Downstairs, the separate in-law suite with its own private entrance includes two bedrooms, one bath, a full kitchen, and cozy living area. It's currently rented at $2,000/month, providing instant income or ideal space for extended family. Whether you're a growing family, investor, or multi-generational household, 54 Courtice Crescent offers comfort, flexibility, and value in a fantastic location - close to schools, trails, parks, and all the charm of downtown Collingwood and Georgian Bay. ** This is a linked property.** (id:54532)
62 Green Briar Drive
Collingwood, Ontario
Stylish Townhouse Beside the Golf Course in Collingwood. Incredible price, with over 2,150sq ft of finished space, and lots of storage, and a garage, this low-maintenance townhome combines modern upgrades with a prime location, making it a truly exceptional place to call home! This beautifully upgraded 3-bedroom townhouse is perfectly situated beside one of Collingwood's premier golf courses. Offering an upscale and easy lifestyle, this home is ideal for year-round living, a snowbird's off season home or as a weekend retreat. The main floor features a bright, open-concept layout with an upgraded kitchen boasting modern cabinetry, quartz countertops, and stainless steel appliances. The dining and living areas flow seamlessly, creating a warm and inviting space for entertaining or relaxing. Renovated bathrooms showcase contemporary finishes, adding a touch of luxury to everyday living. On the main floor you'll find 2 spacious bedrooms filled with natural light, including a primary suite with a private ensuite. The fully finished lower level offers a third bedroom, and versatile in-law suite with its own living area, bedroom, and bathroom, perfect for extended family, guests, or rental potential. Relax on your private deck for morning coffee or step outside and enjoy easy access to walking trails, golf, skiing, and the vibrant shops and restaurants of downtown Collingwood. For those who like to swim, or have guests who do, an outdoor pool is included in the amenities. Easy living, (and easy leaving) if you're primed for travel. Come see what Collingwood has to offer! (id:54532)
117 Elm Street
Collingwood, Ontario
Endless opportunity at this charming century home on one of Collingwood's sought-after "Tree Streets"! The upper level offers a self-contained, 1-bedroom in-law suite with a separate entrance, full kitchen, and bathroom - ideal for multi-generational living, future income potential or an easy conversion to a single-family home. The bright main floor features 2 bedrooms, a family room, bathroom, laundry, kitchen and dining area (which can also serve as a 3rd bedroom). A spacious detached double car garage with loft provides storage, workshop or studio potential, plus a garden shed and ample parking on this deep, full-town lot. Enjoy the large back deck, mature trees and welcoming front porch with swing. Walk or bike to the Awenda Gathering splash pad, Arboretum, Centennial Pool, skateboard park, dog park and baseball fields. Close to restaurants, downtown, and a short drive to ski hills, golf and beaches. This could be the one! (id:54532)
60 Barr Street
Collingwood, Ontario
Located in the popular CREEKSIDE subdivision, this 3 bedroom FREEHOLD townhome awaits your viewing. Solid brick home with 1.5 attached garage was built by the award winning home builder Devonleigh. The main level consists of a living area with contemporary gas fireplace, dining room, kitchen with newer stainless steel appliances, and powder room, all with upgraded flooring and some custom cabinetry. Upstairs you will find three bedrooms, the primary a good size with fitted cabinets and a renovated four piece bathroom with quartz counters. The lower level has been finished with a family room and laundry room. The backyard is fully fenced with a deck, patio and new shed. Bonus NO grass to cut. Fantastic park and access to the Collingwood trail system is just down the road. Great location for skiers as Blue Mountain is only 10 minutes away yet Historic downtown is only a five minute drive. (id:54532)
69 Nottingham Street
Guelph, Ontario
This distinctive stone cottage, originally built in 1880, was thoughtfully expanded in 1994 with a spacious two-storey addition to meet the needs of modern family living. Ideally situated in the heart of downtown Guelph, this exceptional home offers a rare blend of historic character and contemporary comfort that is nestled on a generous lot with parking for four vehicles and the potential to build a garage or workshop. The main floor offers a warm and inviting layout, featuring a bright living room within the addition, a spacious eat-in kitchen, a formal dining room, an office, and a cozy sunroom- a fantastic space to unwind with your morning coffee or a favourite book. You'll also find two well-appointed bedrooms, including the primary suite, a full 4-piece bathroom, and an enclosed porch, all contributing to a functional and versatile main level. The second-storey addition includes four additional, well-sized bedrooms and a second 4-piece bathroom, providing ample space for growing families or guests, while the partially finished basement extends the living area with a recreation room, perfect for movie nights, a games room, or a children's play area. Step outside to enjoy the large deck and fully fenced backyard with mature trees, offering a peaceful setting for entertaining, gardening, or play. With over 2,600 square feet of living space, this home is ideal for growing families seeking charm, modern livability, and unbeatable walkability. Just steps from the heart of downtown Guelph and walking trails along the Speed River, this property is truly one of a kind. (id:54532)
308 - 5020 Corporate Drive
Burlington, Ontario
Welcome to Vibe Condos, where modern luxury meets intelligent living. This opportunity to own a well-managed residence is designed for comfort, efficiency, and an unparalleled lifestyle. This property is perfect for first-time buyers seeking a smart entry into the market, those looking to downsize without sacrificing quality, or the astute investor building a strong portfolio. Step into a bright, West-facing sanctuary that greets you with 9' ceilings and beautiful upgraded flooring that flows throughout. The open-concept layout is perfect for both entertaining and everyday living. Unwind in the living area, where a glass door leads to your private balcony, the ideal perch to enjoy morning coffees and sunsets. The kitchen is both stylish and functional, featuring a sleek breakfast bar for casual dining, a contemporary updated backsplash, and reliable appliances. Retreat to the spacious and bright bedroom, a peaceful haven offering ample space for rest and relaxation. The elegant four-piece bathroom is appointed with timeless finishes, and the ultimate convenience is delivered with in-suite laundry. This home is powered by a cutting-edge geothermal heating and cooling system, a premium feature that ensures year-round comfort and sustainable condo fees. The condo fees also cover heat, water and parking, presenting incredible value. This investment includes one underground parking space and one storage locker, both steps from the elevator. Indulge in a host of premium building amenities without leaving home. There is a spacious gym, party room for hosting gatherings, a stunning rooftop terrace with panoramic views, and ample visitor parking. Experience the ultimate in convenience with an unbeatable location. You are just minutes from a myriad of boutiques, cafes, and restaurants, easy access to public transit for a seamless commute, grocery stores for all your essentials, and quick access to the QEW and Highway 407, putting the entire Greater Toronto Area within reach. (id:54532)
764 East Bear Lake Road
Mcmurrich/monteith, Ontario
Potential for partial seller mortgage (VTB). Great rental potential! A captivating 3 bedroom bungalow cottage on Bear Lake, Sprucedale in the Parry Sound District. The seller has applied to purchase the shore Road allowance. Survey for shoreroad allowance completed and paid for by the seller ( an approx.$7000.00 value). Located directly off a year-round municipal maintained road with little traffic. 307 feet of amazing waterfront on 1.3 acres of privacy abutting Crown land with plenty of land to explore directly from this property for a long leisurely walk or hike. Excellent fishing, boating, and swimming right from your dock. Waters edge is just steps away from the cottage. For the avid fisherman, northern pike, walleye, bass, sunfish and perch. A west exposure with a picture sunset filled sky. Enjoy the consistent breeze off the lake and sun all day. Seller has applied to purchase the shore road allowance. New roof shingles in 2024. Open concept, new wood stove in 2021, outdoor shower, pine ceilings. Spend your summer days listening to soothing sounds of mother nature while gazing out to the glistening waters from your deck. Gentle entry for swimming and launching a boat. Sand entry and smooth Canadian Shield shoreline. Plenty of wildlife with deer, moose, beaver, and the sounds of loons calling. Enjoy all your boating activities or a nice quiet paddle board. This lake will fulfill your families waterfront needs. All furniture included making this turnkey cottage ready to enjoy before the summer begins. Visit Sprucedale for amenities and full grocery stores just a half hour away. Boat launch nearby. Look no further for your cottage country dream.A 3 season built cottage w/ an outdoor shower.Click on the media arrow for video, floor plans and 3-D imaging. (id:54532)
Pt Lt 36 Walter Charman Drive
Northern Bruce Peninsula, Ontario
A rare chance to own a stunning stretch of Lake Huron shoreline in the highly sought-after community on Walter Charmen Dr., Stokes Bay. This beautifully treed, exceptionally private waterfront lot offers the perfect canvas for your dream cottage or year-round home-whether you're seeking a peaceful retirement retreat or a recreational escape the whole family will love. With 105 feet of sparkling waterfront and approximately 556 feet of depth (irregular), the property provides generous space for designing a custom build, outdoor entertaining areas, a bunkie, or future amenities tailored to your lifestyle. The gentle slope toward the shoreline creates an ideal setting for private docking, effortless water access, and panoramic views of Lake Huron's world-renowned sunsets. Set among an enclave of high-quality homes and cottages, this location is known for its welcoming, family-friendly atmosphere and exceptional natural beauty. Enjoy swimming, kayaking, boating, fishing, stargazing, campfires, and endless days on the water all from your own private piece of the Bruce Peninsula. A driveway is already installed, and hydro and telephone services are available at the roadside. Located on a year-round paved municipal road with garbage and recycling pickup and winter maintenance, this property makes four-season living and hosting effortless. With its newly adjusted price positioning, this offering represents outstanding value for one of the Peninsula's most desirable waterfront settings. An exceptional opportunity for buyers looking for privacy, recreation, and room to create a truly unforgettable Lake Huron lifestyle. Create your family's legacy retreat on Walter Charman Drive-where natural beauty, tranquility, and lakeside living come together. (id:54532)
199 Private Lane
West Grey, Ontario
Private Riverside Camping on the Saugeen River. Escape to your own piece of paradise with this stunning 1-acre recreational property, offering a true rural river camping experience. Enjoy the privacy and convenience of your own site, complete with a hydro hook-up for all your power needs. The freshly graded driveway ensures easy access and RV turnaround, making set-up a breeze. Spend your days relaxing along the banks of the beautiful Saugeen River, known for its serene waters and picturesque surroundings. This property is perfect for those seeking a tranquil retreat to unwind, fish, or simply enjoy nature. Property is subject to Saugeen Valley Conservation Authority (SVCA) regulations due to its location within the river's floodplain. (id:54532)
37 Reid's Pt Rd
South Bruce Peninsula, Ontario
Luxurious Waterfront Living on Lake Huron: Your Dream Home Awaits Welcome to your slice of paradise on the pristine shores of Lake Huron! Waterfront road between this extraordinary property offers a blend of luxury, comfort, and breathtaking natural beauty. Whether you're seeking a serene retreat, a family vacation home, or a prime investment opportunity, this waterfront gem has it all. You'll be captivated by the expansive views of Lake Huron as you approach the property. The large pier dock extends gracefully out in the water, providing the perfect spot for fishing, boating, or simply soaking in the stunning sunsets. At the end of the pier, a permanent bench invites you to relax and savor the tranquil beauty of the lake, making every evening a picturesque experience. Beachside Bliss and Evening Fires Imagine stepping out of your home onto a private inlet featuring a beach area, ideal for swimming and sunbathing. This secluded spot is perfect for family gatherings, beachside picnics, or simply enjoying the soothing sounds of the water. As the sun sets, gather around for nighttime fires and create lasting memories under the starlit sky. Two Spacious, Independent Living Units This expansive home is designed to cater to diverse living arrangements with its two separate units, each offering spectacular water views and modern amenities: Upper Unit: Open-plan living area that maximizes natural light and panoramic water views. Two bedrooms & 1 bth. Private concrete patio with direct water views. Convenient cargo lift, making it easy to transport groceries and larger items. Lower Unit: Open-plan design with stunning water views from every corner. 2bds, 2bth. Patio that seamlessly blends indoor and outdoor living. Detached Workshop & lg storage shed. Extra Wide Lot with Ample Parking A Haven for Relaxation and Recreation Opportunities like this are rare and fleeting. (id:54532)
27-202 Golfview - Deerhurst Drive
Huntsville, Ontario
Welcome to your Muskoka getaway at the renowned Deerhurst Resort! This fully furnished two-bedroom, two-bathroom condominium combines comfort and convenience with year-round resort living. The inviting open-concept layout features a cozy fireplace, a well-equipped kitchen, and a bright living space that flows seamlessly to your private balcony, a perfect spot to relax and enjoy serene Muskoka views. Both bedrooms are spacious, offering plenty of room for family, friends, or guests. As part of the Deerhurst community, you'll have access to an incredible range of amenities: nature trails, golf courses, beachfront on Peninsula Lake, and 40 miles of boating on a chain of lakes, indoor and outdoor pools, multiple restaurants and more. This unit is not on the rental program with the resort. HST is applicable to the sale. Enjoy the Muskoka resort lifestyle! (id:54532)
27-202 - 1235 Deerhurst Drive
Huntsville, Ontario
Two-bedroom condo unit located on the grounds of Deerhurst Resort. Unit is offered furnished. Buyer responsibile for hydro and natural gas. Heat is base board plus a natural gas fireplace. (id:54532)
V 16 W 3 - 1020 Birch Glen Road
Lake Of Bays, Ontario
Villa 16 - Week 3 at Landscapes is a wonderful opportunity to enjoy the comfort and ease of fractional ownership on beautiful Lake of Bays. This well-appointed villa offers spacious, quality living with everything you need for a relaxing getaway, and the ownership includes one fixed week in the summer along with four additional floating weeks to enjoy throughout the year. Landscapes features exceptional on-site amenities, including a lovely outdoor pool, docks on Lake of Bays, a well-equipped recreation center, and 19 acres of wooded trails for peaceful walking and exploring. The location is ideal-just minutes from Baysville for everyday amenities, close to Algonquin Park for outdoor adventure, and an easy drive to Huntsville and Bracebridge for shopping, dining, and services. Winter offers added benefits with nearby ski hills in Huntsville and a variety of seasonal activities right at your doorstep. This is a fantastic way to enjoy Muskoka in every season with truly carefree ownership and outstanding resort features. (id:54532)
123 Lakeview Road
Grey Highlands, Ontario
Brewster's Lake - over 200' waterfront with a bungalow, shop and garage on a 3.2 acre hardwood lot. Lake views from nearly every room in the home. Spacious rooms throughout the 2,500 square foot main level including open concept kitchen, dining and living areas with vaulted ceilings and a wood-burning fireplace. The walkout basement is fully finished with massive family room, office or 5th bedroom with ensuite; walkout to hot tub, patio and lakeside. SHOP 30x52 with in-floor heat, spray foam insulation, Trusscore interior, 3 roll up doors; detached single garage and attached double garage with in-floor heat. On demand hot water, generator back up, metal roof, new windows (2018), central air, water system, greenhouse, hot tub and more. The private waterfront boasts a sandy beach, dock and firepit. Four season living in a four season playground 20 minutes to Collingwood and Blue Mountain, 10 minutes to Devils Glen Country Club (private) and minutes away from year-round trails and recreational activities. Includes part ownership of additional waterfront lot. (id:54532)
652 North Waseosa Lake Road
Huntsville, Ontario
Nestled along the tranquil shores of Lake Waseosa, this 3-bedroom, 3-bathroom waterfront bungalow with a walkout offers 123 feet of water frontage and 2,679 sq. ft. of living space. With ideal southwest exposure, enjoy stunning Muskoka sunsets and crystal clear waters perfect for swimming, fishing, kayaking, and boating.The functional layout features large windows on the main level, filling the home with natural light and highlighting picturesque lake views. The kitchen and adjoining dining room, featuring a double sided wood burning fireplace, create a warm and welcoming space for family gatherings. A three season sunroom allows for extended outdoor enjoyment, while the living room walkout leads to a deck and seating area, ideal for relaxing summer evenings by the lake.The walkout lower level includes a spacious recreation room with a wet bar, an office ideal for remote work, a laundry room with a walkout to the side yard, and direct access to a generous lower patio, offering additional outdoor living space.Located just 15 minutes from downtown Huntsville, this property provides quick access to shops, dining, schools, and essential services, North Waseosa Lake Road maintained year-round and is easily accessible in all seasons, ideal for year-round living or a four season cottage escape. (id:54532)
22 Erieview Lane
Haldimand, Ontario
If you have been searching for lakefront living, then 22 Erieview Lane, may be the property for you. Step inside and you'll see the potential right away. With a little TLC, you can bring your own style and create the perfect cozy getaway. This 2-bedroom, 1-bathroom home has already had some great updates. This 4-season home can be enjoyed year-round. You'll also find a new driveway pad, laundry and dishwasher hook-ups, a new septic holding system, and more. The real showstopper is the backyard. This property backs directly onto Lake Erie. The views are absolutely incredible, and with the southern exposure, you'll have beautiful natural light all day long. Plus, you're only 15 minutes to Port Dover, 30 minutes to Simcoe, and just over 45 minutes to Hamilton - so you're close to everything, but you still get that peaceful lakeside escape. If lake life is what you've been thinking of, let's make 22 Erieview Lane your new home. (id:54532)
18830 Hwy 35
Algonquin Highlands, Ontario
HOME OR COTTAGE WITH GUEST CABIN! Discover this highly versatile 1.5 acre property, perfectly situated across from Kushog Lake in the Algonquin Highlands. A major highlight of this exceptional offering is the inclusion of a separate guest cabin, which has its own kitchen and bathroom-an ideal private retreat for visitors. (The renovation of the guest cabin is partially complete.) The main cottage spans 2,400 square feet with an open-concept design, 3 bedrooms, 1 office space, 2 bathrooms, and a fully finished basement with a kitchenette. Recent upgrades include a metal roof, updated plumbing, a 200-amp electrical service, and a drilled well with UV filtration. The expansive lot provides ample space for outdoor enjoyment and entertaining. New stairs lead to a private dock across the road, providing convenient access to the lake for swimming, fishing, and boating. A detached double-car garage with upper-level living space is included in the sale, offered in as-is condition, presenting exciting potential for future customization. Located along Hwy 35, this property enjoys convenient access to local amenities, scenic hiking trails, and a wealth of year-round recreational activities. Whether you envision a private family retreat or a more expansive gathering place, this property presents a wealth of possibilities. This is a great opportunity to own a slice of idyllic cottage country. Schedule your private showing today! (id:54532)
372 Mcdougall Road
Mcdougall, Ontario
A hidden gem found.162 acre building lot (w/ severance potential) in the Township of McDougall in Parry Sound w/ its very own pond & secluded private lake w/approximate 1400 square feet perimeter. Go for a swim or small boating & fishing to catch pike, large mouth & catfish. Located on a year round maintained road. On the outskirts of town for quick access to shopping, hospital, schools, college, theatre of the arts & everything you need for cottage country living. Lush forest w/ an array of tree types.Trails throughout, open meadows, cleared areas for building. Hydro at the Road. Two access points from the road. Enjoy all season activities on your property, including snowmobiling, ATV, cross country skiing, boating, hiking, swimming, maple syrup tapping & ice skating. Building locations set back from the road for peace & quiet. The only sounds you'll hear are the noises you make, the wonders of mother nature & wilderness. Your children can catch the school bus right at the road while you go back to working from home & having your own recess time on your piece of Paradise. Whether you're building your dream home, your cottage country getaway, its a purchase of a lifetime, an opportunity that you may never see again.Talk to the township about building a secondary primary residence on the property. An ideal location for a hobby farm or a bed-and-breakfast. You're asking yourself, Whats not to like? Whats the draw back? This can't be real? Does it really exist? The truth is, you have found the property that checks off all boxes! Come see for yourself, you won't be disappointed. Once you step onto this piece of paradise you won't want to leave. Once you own it, there will rarely be a need to. Unless, you want to explore even further, additional trails up the road, large lake Manitouwabing access nearby. We're sure you'll find more than 372 reasons to purchase this property at 372 Mcdougall Rd. Click on the media arrow to view the video of this spectacular find. (id:54532)
68 Zorra Drive
Northern Bruce Peninsula, Ontario
Experience the best sunsets Ontario has to offer with this beautiful waterfront cottage, located on a quiet street a short drive from the hub of Tobermory! Enjoy lakeside views from the living room and the open concept layout of the main floor, made cozy by the propane fireplace. Enjoy a morning coffee and the sound of waves from Lake Huron on the large porch! Down the hallway, you'll find two comfortable bedrooms, including a primary bedroom with a spacious walk-in closet and a show-stopping view of the lake through the bedroom window! A charming library is located on the lower floor of the home, a bookworm's haven with plenty of shelf-space and another cozy fireplace. The lower floor also features a sizeable storage room and a three piece bathroom. Outside, the property contains lots of parking and an adorable bunk house for guests! Don't miss out on this fantastic opportunity to make this piece of Northern Bruce Peninsula paradise your own! (id:54532)
6 Millridge Estate Private
Centre Wellington, Ontario
Originally built in 1856 as a mill, this extraordinary property blends historic significance with masterful craftsmanship. Set high above the gorge with the peaceful sound of the waterfall below, this is a private, serene, and truly magical piece of Elora you may not have known existed. Owned by the same family since 1965, there is truly no other property like it.The original stone exterior, hand-chiseled out of limestone from the riverbed, has been meticulously preserved, while the interior has been completely rebuilt and restored from the foundation up. Step inside to discover stunning post-and-beam construction with reclaimed, hand-hewn beams, thick handmade doors, and the unmistakable warmth of a century-old structure-yet updated for comfortable living. The kitchen counters, crafted from 100-year-old planks, pair beautifully with art-deco lighting throughout. With no interior supporting walls, the layout offers flexibility for future redesigns if desired.With five bedrooms and generous yet comfortable living spaces, the home is ideal for a single family seeking their dream home, while also being well-suited for multi-generational living or retreat-style use (buyer to confirm permitted uses).Additional highlights include a unique drive-through stone garage with upper storage, a large, dry unfinished basement plus wine cellar, and a concrete deck overlooking the river and waterfalls-an exceptional place to relax and take in the natural beauty surrounding this one-of-a-kind home.Tired of traffic to the cottage or the noise once you arrive?At 6 MillRidge Estates, you'll find the peace, quiet, and beauty you've been searching for-right here in Elora.A truly one-of-a-kind historic residence, thoughtfully reimagined as a warm, inviting, and unforgettable home. (id:54532)
70399 Perth Road 164
South Huron, Ontario
Set on a spacious half acre in the quiet community of Kirkton, this property offers a rare natural backdrop, an inviting family home, and large workshop with ample storage. The home features four bedrooms including a large main floor bedroom, a generous kitchen, a large living room and an additional sunroom. The main floor includes an updated full bathroom, and you'll find laundry conveniently located on the main floor as well. Entering the home you'll have no shortage of entryway storage with the custom built-in bench and closet. You will then notice the dining space with oversized windows, open to the spacious kitchen with ample storage and a walkout to the deck overlooking the backyard and picturesque creek. Outside, the property includes a substantial workshop with upper and lower level storage, ideal for a wide range of uses. Commuting is a breeze when you're within 15 minutes of Exeter and St Marys, and only 30 minutes from Stratford and London. A peaceful setting and a sizeable lot make this a standout opportunity in the community of Kirkton. (id:54532)
1080 Petticoat Lane
Minden Hills, Ontario
Welcome to 1080 Petticoat Lane on the sandy shores of Minden Lake. This property has been owned by the same family dating back to the early 1960s, and the Viceroy cottage you see today was built in 1989 and has been a beloved year-round home. The main floor offers a den/office with walk out to deck, 2-piece bath, kitchen, and an open dining/living area with big lake views. Upstairs are two comfortable bedrooms and a 3-piece bath. The lower level has a rec room with walkout to the level lakeside yard, plus plenty of storage space. Outdoors is where this property shines, guests will enjoy the bunkie, while evenings call for a lakeside wood-fired sauna or roasting marshmallows with kids and grandkids. The level yard makes it easy to play and enjoy the water, with a clean sandy shoreline right out front. Located on a privately maintained year-round road, you're only minutes to Minden for groceries, restaurants, and Kawartha Dairy ice cream runs. The Minden White Water Preserve is also close by, adding to the list of reasons this location is so special. A true Cottage Country Ontario getaway with the convenience of year-round use, this property blends history, comfort, and lakeside fun in the heart of the Haliburton Highlands. (id:54532)

