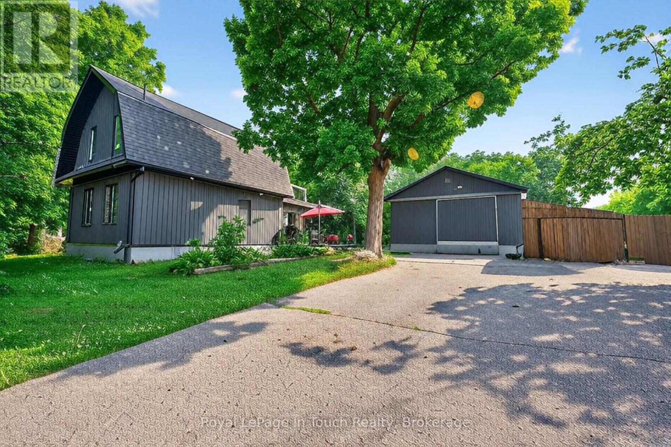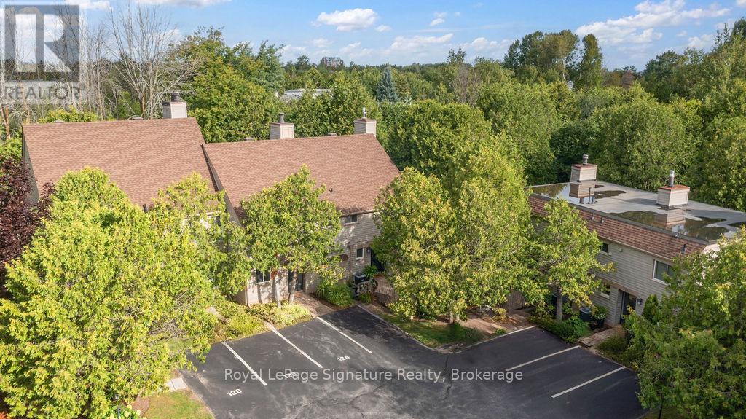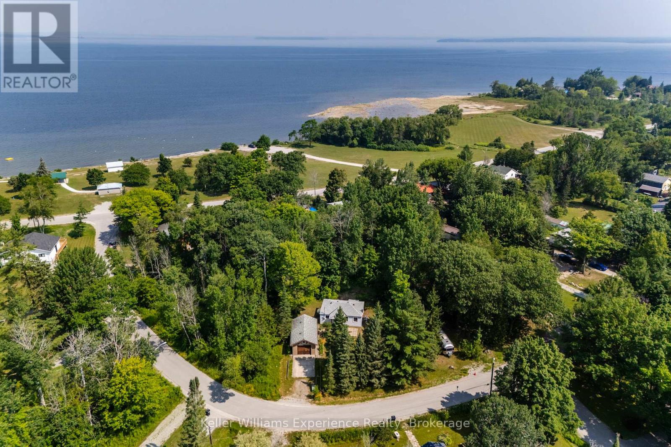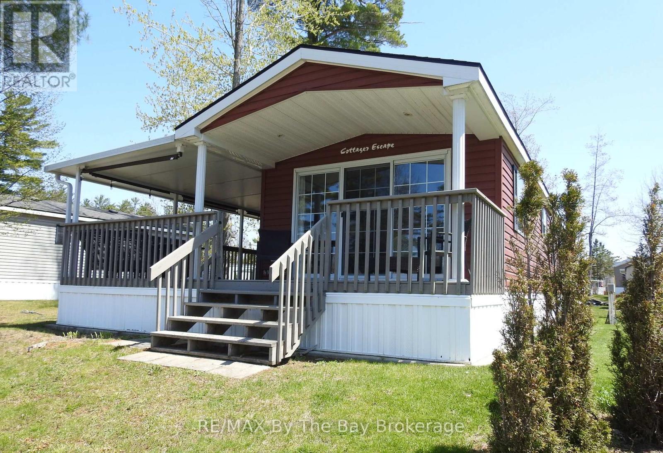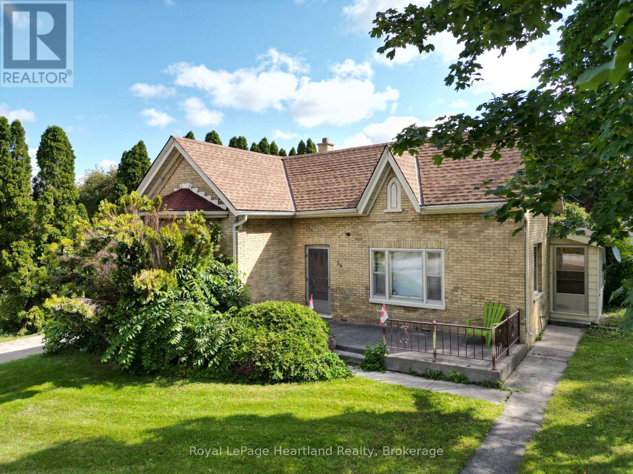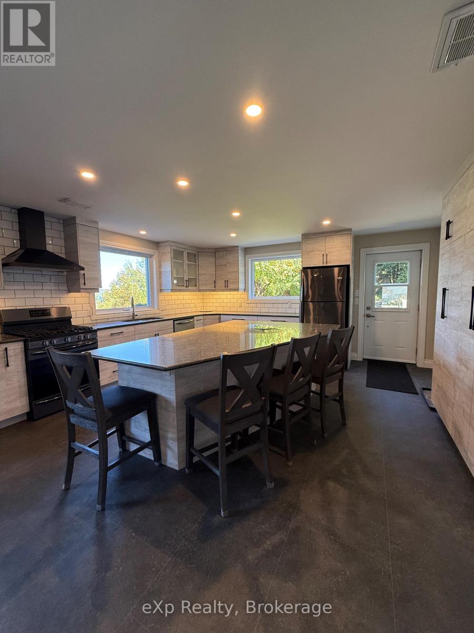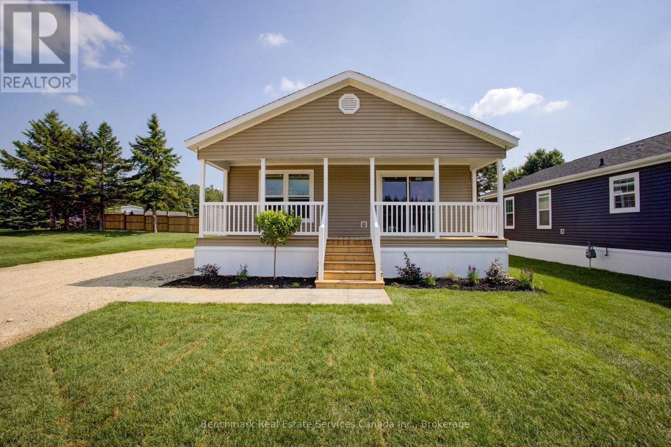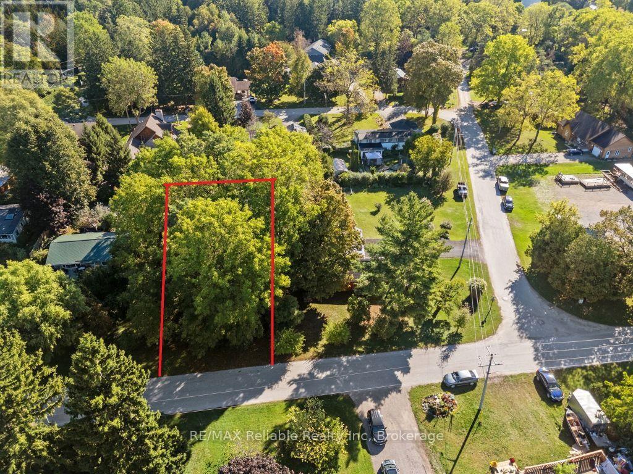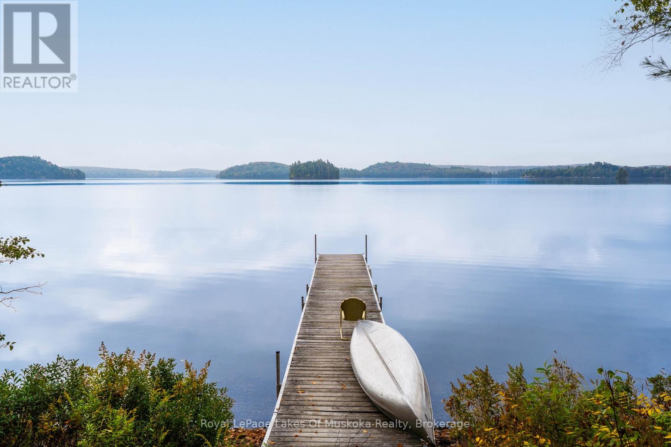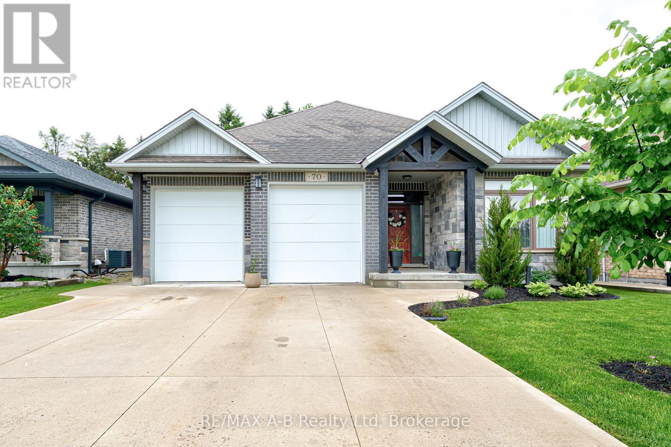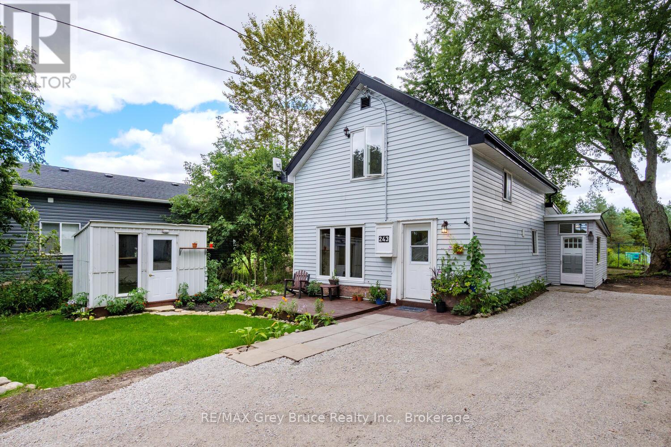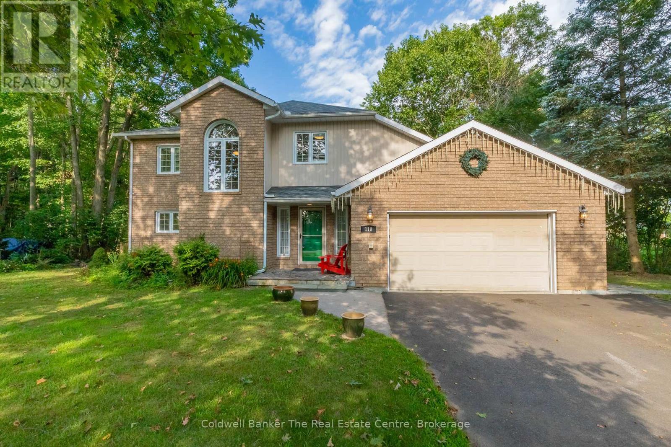381 Olive Street
Midland, Ontario
This Beautifully Renovated Home, With Massive 30 x 25 ft. Heated & Insulated Shop, Sits On A Private (Almost Half Acre) In-Town Lot, Backs Onto Town-Owned Forested Parkland And Is A Quick 2-Minute Walk To Georgian Bay. Fully Renovated In 2023, This Gorgeous Home Is The One For You! Main Floor Offers A Beautifully Updated Eat-In Kitchen With New Appliances & Quartz Countertops, Open Living/Dining Room With Electric Fireplace & Walk Out To Large Sun-Deck And Private Backyard Oasis. Guest Bathroom & Laundry Finish Off The Main Floor. Second Floor Features A Stunning Primary Bedroom With Seasonal Water Views & Gorgeous Roof-Top Balcony With Glass Railings & More Amazing Views. Second Good-Sized Bedroom & Fully Renovated Main Bathroom Finish Off The Second Floor. Completely Renovated In 2023 Including New: Roof, Soffit, Facia, Eavestroughs, Decks, Doors, Siding, Windows, Furnace, Air Conditioner, Hot Water Tank, Appliances, Kitchen, Bathrooms, Drywall, Flooring, Plumbing, Electrical, Septic Etc. Additional Features Include: Huge 750 Sq Ft. Heater & Insulated Shop With Vehicle Lift. New $25,000 Bunkie (2024). Forced Air Gas Heat. Very Private Almost Half Acre Lot That Backs Onto Town-Owned Forested Parkland. Very Close To Georgian Bay And Waterfront Trails. Go To More Pictures To See More Pictures, Video & Layout. (id:54532)
124 Escarpment Crescent
Collingwood, Ontario
Welcome to 124 Escarpment Crescent in the heart of Collingwood! This bright and spacious 3 bedroom, 1.5 bathroom townhouse offers the perfect blend of comfort and convenience. Backing onto a community trail, this home offers the privacy of no rear neighbours while providing effortless access to the Georgian Trail for walking and biking. The main floor features an open-concept living and dining area with plenty of natural light, a wood-burning fireplace thats perfect for cozying up after a long day on the slopes, a functional kitchen, and a walk-out to the oversized back patio ideal for entertaining or relaxing after a day of adventures. Upstairs you'll find three generous bedrooms, including two with charming bay windows, and a well-appointed 5-piece bathroom. This home is being sold turn-key, fully furnished and ready to enjoy. Perfect as a full-time residence, weekend getaway, or investment property. Parking is conveniently located right outside the front door, with ample visitor parking nearby. Located in the sought-after Cranberry community, just minutes to downtown Collingwood, Georgian Bay, and Blue Mountain, this property offers year-round lifestyle living at its best! (id:54532)
180&184 Silver Birch Crescent
Tay, Ontario
Welcome to 180+184 Silver Birch Crescent, a charming 2-bedroom, 1-bath 3-season cottage nestled on a spacious lot in the sought-after Paradise Point community. Just a short walk to Georgian Bay at Patterson Park, this cozy retreat offers the perfect getaway or family cottage experience. Featuring a newer roof, newly installed flooring, and a new heat pump providing both heat and A/C for added comfort. The property also includes a large detached garage, ideal for storing beach gear, tools, or recreational toys. As a rare bonus, the adjoining lot at 184 Silver Birch is being sold in conjunction with this property, offering added space, privacy, or future potential. Don't miss this unique opportunity to own a double-lot cottage package near the water! (id:54532)
10 Chippewa Trail
Wasaga Beach, Ontario
We are excited to present this turnkey, fully equipped, modern park model located at Wasaga Country Life Resort. This charming property features 3 bedrooms and 1 bathroom, comfortably sleeping up to 10 people. The kitchen is well-appointed with a breakfast bar, pantry, black appliances, and a gas stove, making meal preparation a breeze. The family room offers cozy seating and overlooks a beautiful pond with a fountain, creating a relaxing atmosphere. The primary bedroom includes a queen bed, built-in storage and a spacious closet, while the other two bedrooms have bunk beds, one with double bunks on top and bottom, and the other with twin bunks. Both bedrooms boast built-in storage and windows, filling the spaces with natural light. The unit also offers ample storage solutions and convenient laundry facilities. Enjoy outdoor entertaining on the wraparound deck with a fixed awning offering constant shade and protection, and a gas fire pit perfect for warm summer nights. The property is easily accessible via paved roads, with municipal water and sewer, and 50-amp service. Resort amenities are extensive and include four heated outdoor pools, an indoor pool, picturesque lakes, splash pad, basketball, volleyball, tennis courts, soccer field, playgrounds, mini-golf, bocce courts, and a beach area. There's also a recreation center, planned family and children's events, and scenic walking trails leading to Wasaga Beach. This 2010 Northlander Cottager Escape is situated on a concrete pad and features a small garage with hydro and an automatic door opener, perfect for a golf cart. Additional bonuses include privacy shades, BBQ, all patio furniture, and more. This unit is turnkey so you can start enjoying time with your family immediately! The 2025 seasonal fees (included in the sale) are $7,610 plus HST, with the park season running from April 26 to November 15, 2025. (id:54532)
34 Main Street S
South Huron, Ontario
Very rare property on Exeters Main St, next door to MacNaughton Park & The Ausable River. One hundred & fifty foot footage X one hundred & sixty foot depth, creating a lot of over 1/2 acre (.569) ready for your vision & ideas. Including a quaint 2 bedroom century brick cottage fronting on Main St. near the Exeter bridge. Two bedrooms and a generics kitchen dining & living room area. Also an enclosed sunroom 21.6 x 8.85 for lounging & entertaining. A 4 piece bathing a spacious back door foyer & mudroom entrance. Unfinished basement with laundry facilities. Great home for a 1st time buyer to update and make into their own. close to parks, trails, schools community pool and retail stores & services. Potential for development with municipal approval. Detached garage 16 x 21.4 (id:54532)
502435 Grey Road 1 Road
Georgian Bluffs, Ontario
502435 Grey Road 1 is the perfect accessory walkout, offering a serene and private retreat. With two bedrooms and two bathrooms, parking for 2 cars, this charming property provides ample space for comfortable living. Situated on the waterfront of Georgian Bay, you can enjoy breathtaking views and access to the calming waters. Available for tenancy starting October 1st. Utilities extra. (id:54532)
210 Spruce Drive
West Grey, Ontario
Welcome to the Albany model located on lot 210 in White Tail Modular Home Park. Country living, just minutes from Hanover. Featuring 2 bedrooms and 2 full bathrooms, the large open concept design features a gourmet style kitchen with island and stainless steel appliances. The master suite offers an oversized walk in closet and ensuite. There is also a second bedroom, bathroom and laundry room. Perfect for retiring or first time home owners. This home comes with a 30 year land lease and a builder warranty. Paved driveway is included in the price. Buyer can build a single car garage and/or tool shed at their expense. (id:54532)
12 Sarnia Street
Bluewater, Ontario
Build your dream home or cottage on this lush, green property in the heart of Bayfield. Measuring 76' x 143', this spacious lot is surrounded by mature shade trees and established gardens, offering a private and picturesque setting. A large storage shed is already in place, adding convenience and utility as you plan your build. Located in Bayfield's east side, this property combines natural beauty with small-town charm, just waiting for your vision. Water and sewer will be available as early as 2026 when the Municipality expands the sewage system. (id:54532)
3384 South Portage Road
Huntsville, Ontario
Lake of Bays First Time Offered! An extraordinary offering on historic Lake of Bays over 600 feet of prime frontage with more than 6 acres on the water, plus a 4+ acre back lot. Once the original location of the renowned White House Hotel, this rare property is steeped in history and unmatched in setting. Today, it features three well-maintained cottages, making it ideal for an extended family. The first cottage has 3 bedrooms, the second also offers 4 bedrooms, and the third is a 3-bedroom charmer, filled with character and warmth. All enjoy a stunning open south exposure, with endless sunshine and spectacular lake views. The shoreline is clean and inviting, with level land at the waters edge and a gentle slope rising behind. An abundance of table land provides the perfect space for family gatherings, outdoor activities, or future building opportunities. A rare, first-time offering of a property that is both unique and extraordinary. Whether you continue to enjoy the cottages as they are or create your own legacy estate, this remarkable location must be seen to be fully appreciated. Rich in history. Exceptional in beauty. Irreplaceable on Lake of Bays. (id:54532)
70 Gerber Drive
Perth East, Ontario
Welcome to 70 Gerber Drive, Milverton! This stunning 5-bedroom, 4-bathroom home offers exceptional space and comfort,perfect for families or those who love to entertain. Featuring a bright and airy open-concept layout with soaring 9-foot ceilings, this home isdesigned to impress.The kitchen is a chefs dream with an island, hard surface countertops, and plenty of space for hosting. The spaciousprimary suite includes a walk-in closet, a luxurious soaker tub, and a separate shower for your relaxation. Enjoy the convenience of main floorlaundry and a beautifully finished basement complete with a wet bar area, a dedicated office space, and a walk-up to the attached 2-cargarage. Step outside to a gorgeous deck, ideal for outdoor entertaining, and a generously sized yard perfect for family activities or quietevenings . Dont miss your chance to own this incredible home in a charming town of Milverton. Schedule your private showing today! (id:54532)
243 Queen Street W
South Bruce Peninsula, Ontario
Rare find at a great price! This hard-to-come-by 4-bedroom, 2-bath home is perfect for a large or growing family. Located in the quiet town of Hepworth, its just minutes from Sauble Beach, Wiarton, and Owen Sound. Set back from the road, this property offers both privacy and convenience. Enjoy a large, open-concept eat-in kitchen ideal for family gatherings along with newer windows for improved efficiency. A brand-new roof (2024) provides peace of mind, and the convenient second-floor powder room adds everyday practicality. Outdoors, you'll find a chicken coop, a greenhouse, and a large fruit garden with mature, fruit-bearing trees. A new gravel driveway offers plenty of parking for up to 8 vehicles perfect for family and guests. There's even potential for a market stand at the road, ideal for selling fresh produce or homemade goods. Don't miss this opportunity! (id:54532)
110 Forest Glen Drive
Gravenhurst, Ontario
Welcome to this exceptional home in the executive Forest Glen neighbourhood, tucked away on a quiet cul-de-sac in the heart of Gravenhurst. Surrounded by mature trees and elegant homes, this stately two-storey brick residence sits on a beautifully landscaped lot and features a paved driveway leading to a convenient attached two-car garage. Inside, over 2,800 sq. ft. of finished space offers a thoughtfully designed layout that blends comfort and style perfect for a large family or anyone needing plenty of space to grow. The main floor boasts a modern open-concept kitchen with stainless steel appliances, lots of counter and cupboard space and a bright breakfast. The spacious dining area overlooks a beautiful sunken living room with a cozy gas fireplace framed by granite. A true highlight of the home is the show-stopping four-season Muskoka room a perfect year-round retreat for relaxing or entertaining. Also on the main level you have hardwood floors, a 2-piece powder room, and a functional laundry/mudroom with direct garage access. Upstairs, you'll find two generously sized guest bedrooms, a 4-piece bathroom, and a massive primary suite complete with a walk-in closet featuring custom cabinetry and an ensuite with a corner soaker tub and stand-up shower.The lower level is a huge additional space, offering a large rec room (optional 4th bedroom), a dedicated office, and an ample amount of storage space. Its ideal for multi-purpose living and adaptable to your needs This home is a true gem and offers comfortability with features including a full-home generator system, gas furnace, central air, Lennox allergy filtration system, California shutters, and updated appliances.Located within walking distance to Beechgrove Public School and close to beaches, shopping, and all amenities this home truly checks every box. Don't miss your opportunity! (id:54532)

