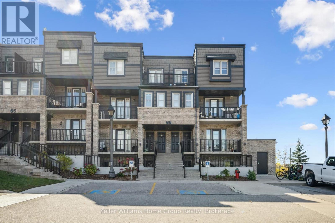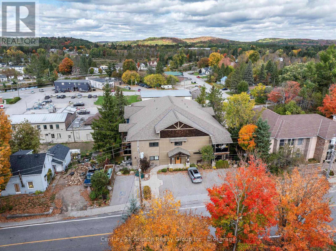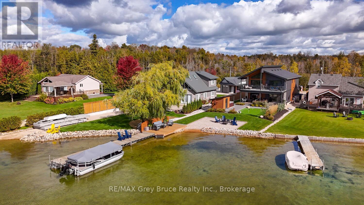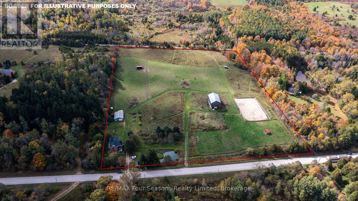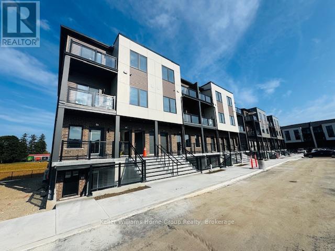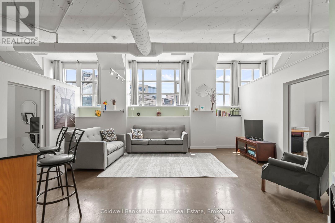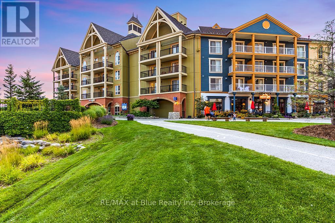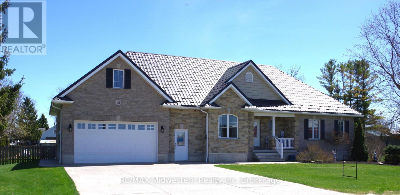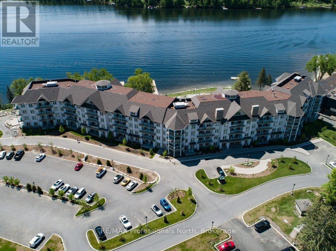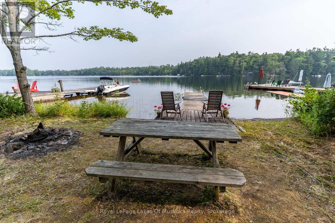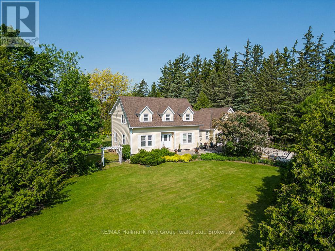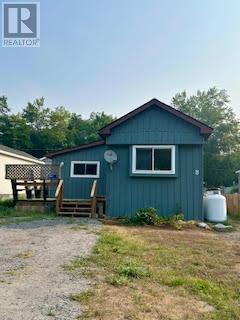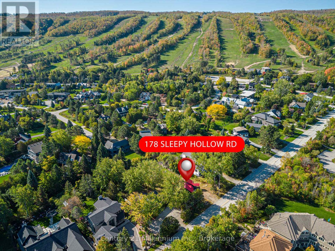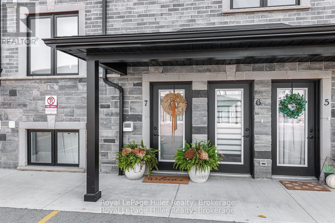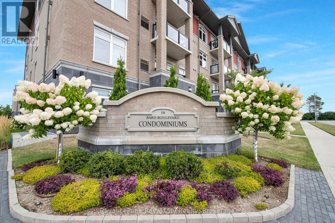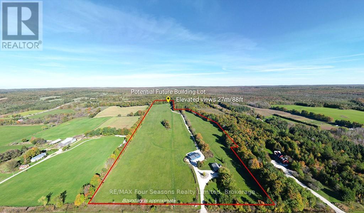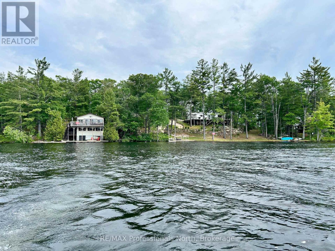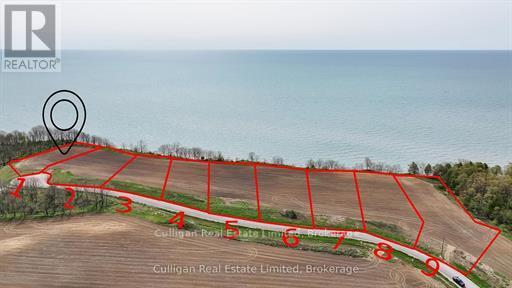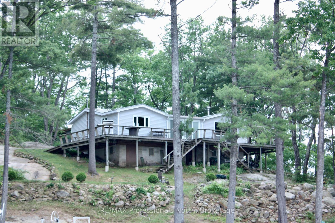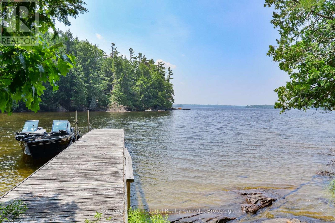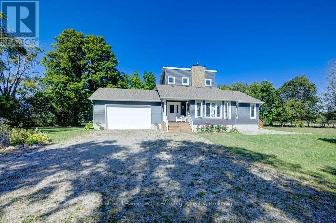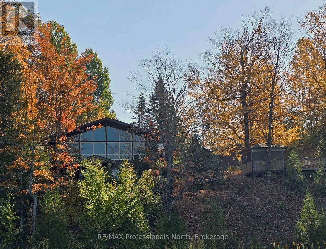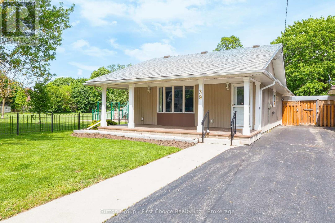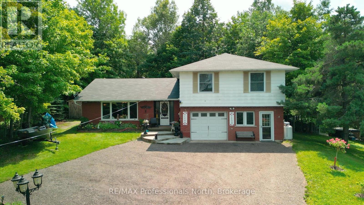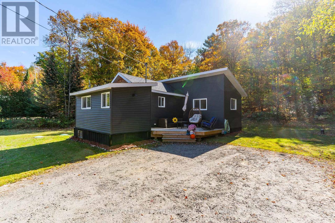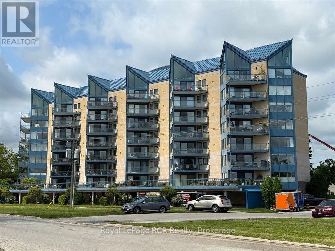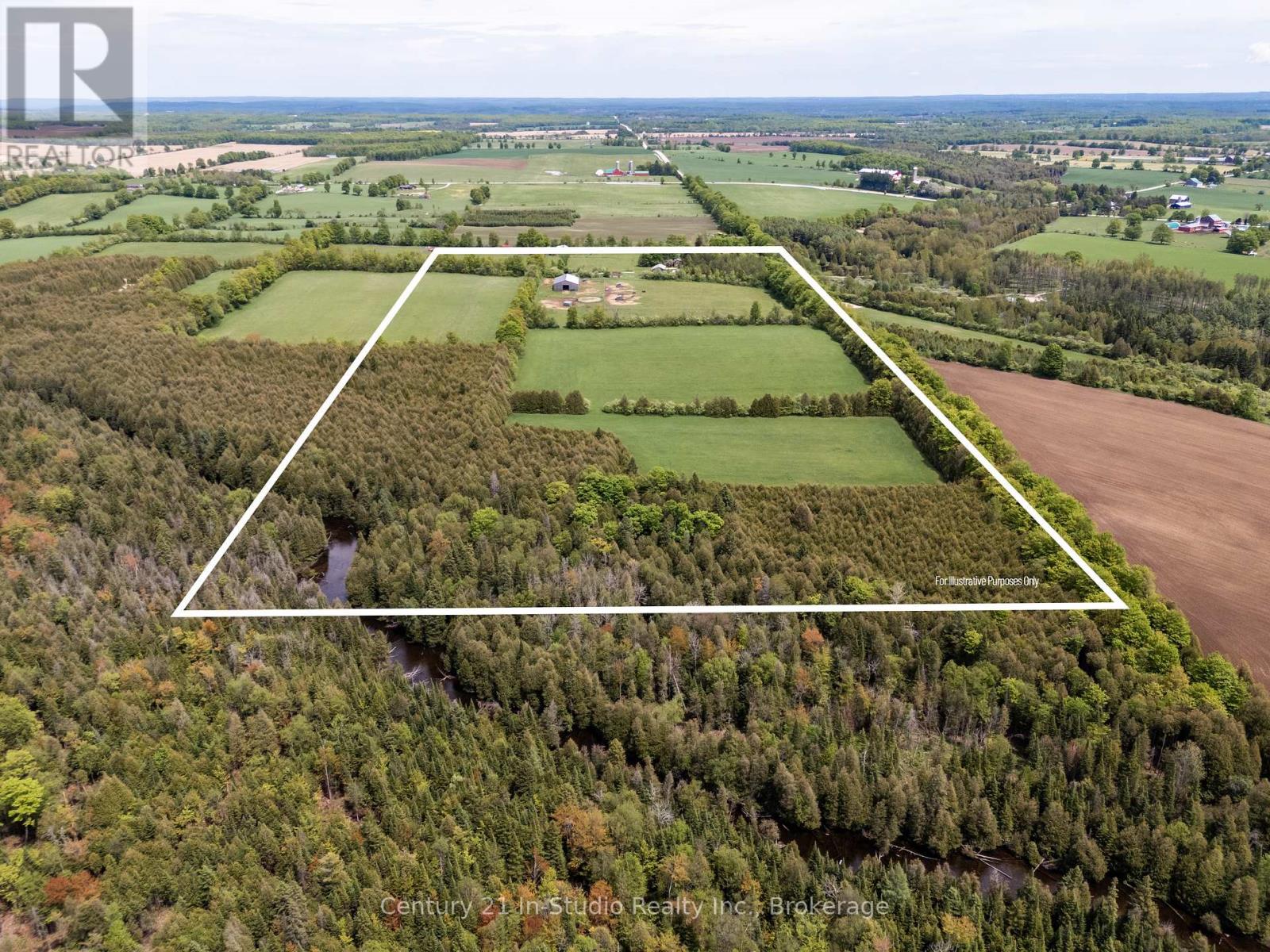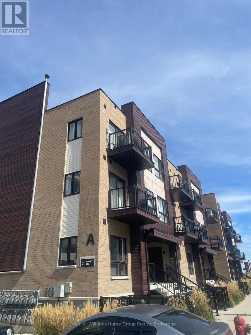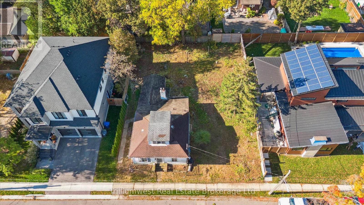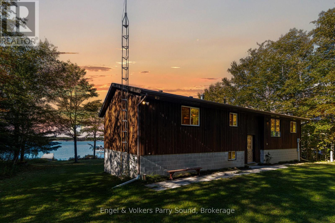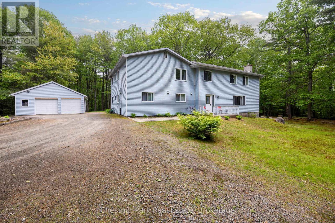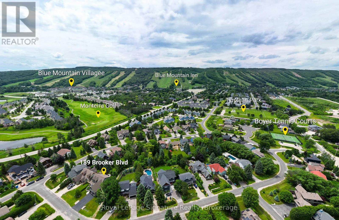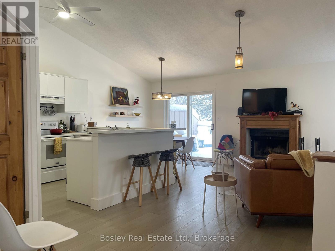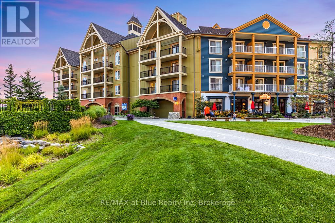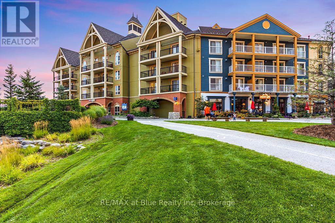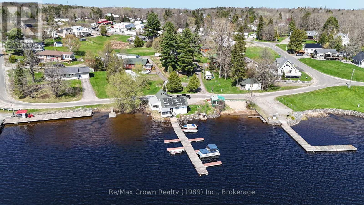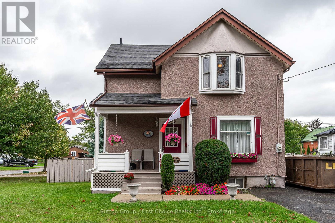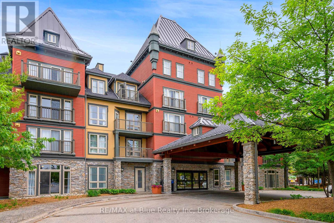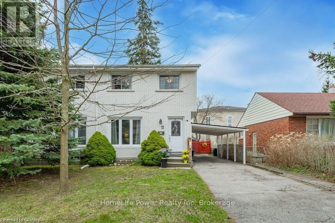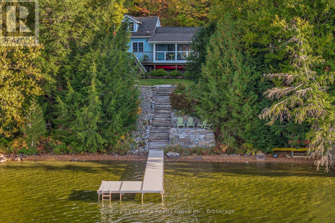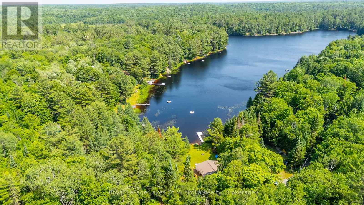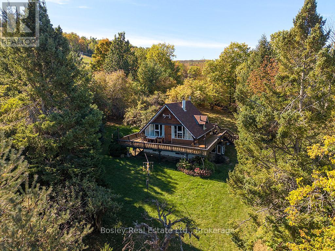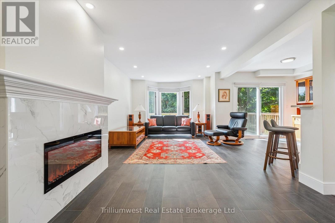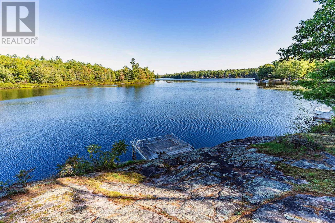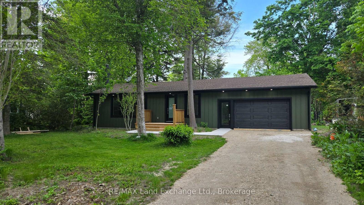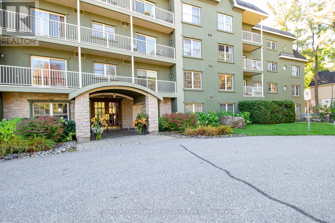66h - 1989 Ottawa Street S
Kitchener, Ontario
Freshly painted and move-in ready, this bright and modern 2-bedroom, 1-bathroom condo in Kitchener is an exceptional opportunity for first-time buyers, investors, or students seeking a low-maintenance, well-located home. Featuring a functional open-concept layout, contemporary finishes, in-suite laundry, and a private balcony, this unit offers both comfort and convenience. The spacious bedrooms provide ample closet space, while the updated kitchen is equipped with modern appliances and plenty of storage. Located in a quiet, well-managed building with low condo fees and parking included, this property is just minutes from shopping, restaurants, schools, trails, libraries, medical centers, and offers easy access to public transit and major highways. Don't miss your chance to own in one of Kitchener's most accessible and fast-growing communities. Book your private showing today! (id:54532)
101 - 9 Newcastle Street
Minden Hills, Ontario
Welcome to The Newcastle, an exclusive and quiet condominium community with just 15 units, offering a relaxed and maintenance-free lifestyle in the heart of Minden. This main-floor 1-bedroom plus den, 2-bathroom condo delivers spacious design, privacy, and convenience all in one beautiful package. The open-concept layout flows effortlessly through the kitchen, dining, and living areas, ideal for comfortable everyday living and easy entertaining. The kitchen offers peninsula seating plus a separate dining area, giving you flexible options for casual or formal meals. The cozy living room walks out to your private outdoor space where you can enjoy beautiful gardens, a rock wall, covered sitting area, and evening meals al fresco - all without anyone above you. The large primary bedroom is a quiet retreat featuring double-door entry, a oversized window overlooking your yard, double closet, and an oversized 4-piece ensuite. The den (currently furnished as a guest room) is smartly located away from the main living area and has access to its own 4-piece bathroom, perfect for overnight guests or a dedicated home office. A in-suite laundry room with water filtration system and additional storage adds even more practicality. This well-managed building is thoughtfully designed with comfort in mind: heated indoor parking, a storage locker, elevator access, and onsite garbage pickup. Condo fees include heating costs, making budgeting simple and helping keep utility expenses low year-round. Located within walking distance to downtown Minden, you're just steps from local shops, cafés, restaurants, the Minden Riverwalk, community centre, and the Saturday farmer's market. If you're ready to trade home maintenance for lifestyle, this is the property for you. Book your private tour today and experience easy, comfortable living at The Newcastle. (id:54532)
166 Countryside Drive
Chatsworth, Ontario
Lakefront Home or 4-Season Cottage on Williams Lake. This custom Built Dream Home By John Clarke, combines luxury, functionality and stunning design. The property spans 50 feet of shore line and 228 (irregular)depth, providing ample outdoor space that seamlessly integrates with the beautiful lakeside environment. South facing patios (30 X12) enhance the homes natural light and offer breathtaking views of the lake, making it an ideal retreat for relaxation and entertaining.The Exterior of the home is crafted with LUX steel siding, that is not only aesthetically pleasing but also maintenance free, ensuring long lasting durability. One of the standout features of the home is its energy efficiency. Equipped with Strasburger windows, a state of the Art Septic system, drilled well with Submersible pumps providing 10 gallons a minute. The home is designed for modern living with an Energy efficient heat pump, Central A/C system, LED lighting, a 200 amp electrical service. The outdoor living area has an impressive ,stamped concrete patios, front and lakeside, upper deck is covered with Aluminum decking, professionally landscaped yard, thats not just beautiful, it offers a 3 hole putting green, fire-pit, paving stones, programmable lighting, lakeside sitting area and dock. The home is built with every element of luxury, the Chef's kitchen is a true highlight, featuring top of the line Frigidaire appliances, including Refrigerator, stove, double wall convection oven and dishwasher. Quartz counter tops throughout. Floating Vanities in all the bathrooms. The main level offers open concept living with Custom Built Kitchen, walk in Pantry, Luxury Vinyl Planking floor. The Upper level offers panoramic views from both the Living area, with its vaulted ceiling and Primary bedroom with 3 piece ensuite and W/I closet. 2 more bedrooms a 4 piece bath W/Laundry facilities. This Home is Breathtaking! A MUST SEE for any one who really wants quality and Craftsmanship. (id:54532)
734316 West Back Line
Grey Highlands, Ontario
Escape to the country and discover this classic rural retreat nestled among 12+ acres of rolling fields and sweeping countryside views, just minutes from Flesherton and Markdale on a paved road. The property offers a little of everything; a spring-fed pond, a classic 35x60 bank barn, and a detached insulated 30x40 workshop heated with natural gas, pasture areas for your farm animals, plus multiple handy storage sheds for all your tools and toys. At its heart stands a beautiful red-brick 2-storey farmhouse, originally built circa 1909 and thoughtfully expanded with a two-storey addition in 2000. 5 bedrooms and 2 full washrooms allow space for family and friends to gather. Inside, the home blends timeless character with modern day comforts. Bright and spacious interiors, large family areas, and a thoughtful layout including 2 staircases leading to the second floor. Whether you're dreaming of a small-scale farm, a peaceful country retreat, or a place for gatherings and holidays with family, this property offers year-round enjoyment and room to grow. Call to book your private showing. (id:54532)
85 - 940 St David Street N
Centre Wellington, Ontario
For lease in Fergus's newest development and very sought after, the Sunrise Grove community. This brand new modern open concept bright unit offers very nice finishes throughout. With its upgraded kitchen complete with centre island, quartz countertops, lots of cabinetry, stainless steel appliances, a pantry, and laundry. There are two bedrooms, including a primary bedroom with a 3 piece en-suite, and a goodsize closet, a second bedroom which also benefits from a good sized closed and there is a 4piece main bathroom. This unit overlooks farm fields, has 1 parking space and is conveniently located with easy access to all local amenities and Hwy 6. (id:54532)
308 - 404 King Street West Street W
Kitchener, Ontario
Exceptional Loft Living in the Iconic Kaufman FactoryStep into the largest unit in the historic Kaufman Boot Factory a rare opportunity to own over 1,000 square feet of stunning loft-style living.This spacious two-bedroom, two full 4-piece bathroom condo combines heritage charm with modern comfort, featuring soaring 12-foot ceilings, a fireplace, expansive vintage factory windows, and polished concrete floors that exude industrial elegance.Freshly painted and thoughtfully updated with new custom curtains, this bright and airy unit offers both style and function.The building offers a rooftop deck with a gas BBQ and a fire table.Enjoy the convenience of two dedicated parking spots and a private storage locker an uncommon luxury in loft living.Flexible move-in date available. Dont miss your chance to own a piece of Kitcheners industrial history, reimagined for contemporary urban life. (id:54532)
359 - 190 Jozo Weider Boulevard
Blue Mountains, Ontario
MOSAIC AT BLUE RESORT CONDOMINIUM - Beautiful one bedroom one bathroom (ensuite) fully furnished resort condominium located in The Village at Blue Mountain in the boutique-style condo-hotel known as Mosaic at Blue. Steps away from the Silver Bullet chairlift and Monterra Golf Course. Enjoy all the shops and restaurants in Ontario's most popular four season resort. Suite comes fully equipped with a kitchenette with two burners, dining area, pullout sofa, fireplace, appliances, window coverings, lighting fixtures and everything else down to the cutlery. Mosaic at Blue's amenities include a year round outdoor heated swimming pool, hot tub, owner's ski locker room, two levels of heated underground parking, exercise room and private owner's lounge to meet and mingle with other homeowners. Ownership at Blue Mountain includes an optional fully managed rental pool program to help offset the cost of ownership while still allowing liberal owner usage. The condo can also be kept for exclusive usage as a non-rental. 2% Village Association entry fee is applicable. HST is applicable but can deferred by obtaining a HST number and enrolling the suite into the rental pool program. In-suite renovations scheduled for all condominiums in Mosaic sometime in either fall 2025 or spring 2026.This suite will be completely refurbished in the fall of 2025. The Seller has paid $49,267.0 of the $78,827.49 total cost of the refurbishment. The buyer to pay the remaining three payments. Proposed refurbishment renderings included in the photos of this listing are one-bedroom renderings. All Mosaic suites will be refurbished similarly. (id:54532)
628410 15th Sideroad
Mulmur, Ontario
Lower 2 Bedroom Spacious Apartment - Fully Furnished (optional) two bedroom apartment in large country home on 7 acres with access to in-ground pool and trails in beautiful Mulmur close to Mansfield Ski Club and County Forests. Primrose School District and Centre Dufferin District High School. This spacious and bright apartment is newly renovated with gourmet kitchen, 9 feet ceilings with pot lights, loads of storage and formal dining room, quartz counters and luxury 3pc bathroom with two person shower and double sinks. Lots of room for your outdoor toys and privacy. Great for Skiiers as the entrance has lots of inside storage for skis and boots. Available immediately ideally for 1 year lease. In unit private laundry. The only utility that would be the Tenants responsibility is hydro as the house is on a geothermal system which heats and cools efficiently. This cost is split between this unit and the other occupied unit on the property. This apartment offers lots of peace and privacy. Ideal for the outdoor lover! Snow and Grass Removal looked after at the owner/landlords cost. (id:54532)
161 Brock Street
West Perth, Ontario
If you need a home with room for 2 living quarters, then this could be the home for you. The basement can very easily be converted to an apartment as it has 2 bedrooms and a 3 piece bath and the wet bar area has a sink already and has a hookup for a stove. Plus a 2nd set of stairs gives excellent private access to and from the garage. This is a custom built home on a large lot on a quiet street located only 40 Minutes to KW, 25 minutes to Stratford and 15 minutes to Listowel, Mitchell and Milverton. This one owner home features a large kitchen with loads of cabinetry and abundant counter space with a breakfast nook overlooking the expansive fenced back yard. 2 sets of French doors give you access to the recent deck and patio area. On the spacious main level you will find the bright and inviting primary bedroom with a ensuite bath with a steam shower and large soaker tub and a huge walk-in closet. The main floor also includes another bedroom, living room, dining room, laundry, and access to a bonus room over the garage. The finished basement has in floor heat and offers 2 more bedrooms, 3 piece bath, an oversized rec room with a wet bar and fireplace. Outside you will find a aggregate concrete drive with room for 4 vehicles and a hookup for a generator. Updates include a private well drilled in 2019, metal roof ($45,000) in 2018 and the hot water heater in 2025. (id:54532)
100 - 25 Pen Lake Point Road
Huntsville, Ontario
Welcome to Lakeside Lodge, located within the world-renowned Deerhurst Resort on the shores of Peninsula Lake. This well-maintained main floor, end unit condo offers the perfect Muskoka retreat all the benefits of cottage living without the maintenance. Featuring 2 bedrooms and 2 full bathrooms, this bright, open-concept unit provides easy main-floor access and a private walkout balcony. Enjoy resort living year-round with access to Deerhurst amenities, including restaurants, spa, pools, fitness facilities, and more. As an owner, youll appreciate exclusive discounts on resort dining, spa and other services. The unit can also be included in the Deerhurst Rental Program to help offset ownership costs. Ideally located close to Algonquin Park, numerous lakes, golf courses, snowmobile trails, and a variety of recreational activities for every season. Enjoy the Muskoka lifestyle at its finest better than a cottage, without the work! Your lakeside escape awaits just bring your bags and start enjoying resort life today! (id:54532)
1072 Long Lake Road
Muskoka Lakes, Ontario
Welcome to Long Lake. This gem is well located just minutes from Bala and all of its amenities. Just a short jaunt in from Muskoka Road 169 on a quintessential tree lined cottage road sits this rustic Muskoka cottage reminiscent of days gone by. With 3 bedrooms and 1 full bath this cozy cabin is the perfect place to make core memories with family or friends. Featuring a gently meandering trail to the generous level land near the lake and offering a newer septic system, upgraded electrical, a newer lakeside bunkie and storage shed. Use this vintage cottage for a few years while planning your dream build or renovate and improve this rustic retreat. Shallow, kid safe waterfrontage, long lake views and close enough to civilization for modern amenities. This is value priced and ready for immediate occupancy, don't hesitate! (id:54532)
788267 Grey 13 Road
Blue Mountains, Ontario
Georgian Bay Real Estate: Beautiful Country Home in Clarksburg, Blue Mountains Real Estate Discover this stunning country home nestled in the charming village of Clarksburg, offering a perfect blend of elegance and comfort. Situated on a peaceful 1-acre lot surrounded by mature trees and lush gardens, this meticulously maintained residence provides a serene retreat in natures embrace. As you enter, you're welcomed by a spacious foyer that leads to the inviting living room with gleaming hardwood floors. The separate dining room opens to the backyard and patio, ideal for entertaining. The bright, modern kitchen features a cozy breakfast nook with views of the backyard, perfect for morning coffee. A main-floor office offers the perfect space for working from home. The family room, with its warm fireplace, creates a cozy setting for relaxation or hosting guests. This home offers ample room for family and visitors with 3+1 bedrooms and 4 bathrooms. The fully finished basement includes a recreation room, ideal for social gatherings. Outside, the expansive property boasts mature trees, vibrant gardens, and a backyard made for outdoor living. The 2-car garage doubles as a man cave, providing extra space for hobbies or storage. Located at the base of the Niagara Escarpment and near the Beaver River, this property is a dream for outdoor enthusiasts. Paddle, bike, or hike just minutes from your doorstep. Explore nearby U-pick farms, apple orchards, and pumpkin patches, or enjoy the local art galleries, antique shops, and boutiques. Conveniently located minutes from downtown Thornbury, Georgian Bay, golf courses, ski hills, and Blue Mountain Village, this home offers year-round recreation and amenities. Escape the hustle and bustle and embrace the tranquil beauty of this extraordinary Clarksburg property. Your Georgian Bay and Blue Mountain retreat awaits! Visit our website for more detailed information. (id:54532)
8 - 1701 Highway 11
Gravenhurst, Ontario
Incredible new price!!! A must see for first time buyers. Newly renovated mobile home right off Hwy 11 and minutes to Orillia and Gravenhurst. New electrical, plumbing, furnace and hot water tank. This home is move in ready. There is no better time to get in to you own home then now. Located in the Muskoka Mobile Home Park come be a part of this great community. Move in before the Muskoka winter hits. (id:54532)
178 Sleepy Hollow Road
Blue Mountains, Ontario
CLASSIC SKI CHALET & PRIME INVESTMENT OPPORTUNITY!!! Don't miss a truly CLASSIC SKI CHALET opportunity in the heart of Craigleith, perfectly positioned for the ultimate four-season lifestyle. Located on an exceptional oversized 79 ft x 192 ft mature treed lot, this property is a highly sought-after offering unparalleled access, sitting just a short stroll from the slopes of the Craigleith Ski Club. The desirable proximity to both Craigleith and Alpine Ski Clubs, Blue Mountain Village, and Northwinds Beach makes this a rare and prime investment in The Blue Mountains Ski Country. The chalet features a sought-after 3-bedroom, 1- 4 piece bathroom and open floor plan. The heart of the home is the inviting open-concept main floor, highlighted by a large, sun-filled Living Room which boasts stunning vaulted ceilings, ample natural light, and a cozy wood-burning fireplace/stove. A separate dining area provides ample space for entertaining, and the main level includes the Primary Bedroom. Take a few steps up, and you'll find the main 4-piece Bathroom and two additional cute bedrooms. With essential services already in place, including municipal water, sewers, and forced-air heating stage is set for a full-scale transformation. This original cottage is a perfect blank canvas for an investor, builder, or end-user ready to customize a spectacular, high-value mountain retreat. (id:54532)
7 - 3192 Vivian Line 37 Line
Stratford, Ontario
Welcome to 3192 Vivian Line in beautiful Stratford! This gorgeous easy living 2 storey, 2 bed, 2 bath condo loft has it all! This beautiful open concept space boasts all the natural sunlight you could ever want! There are plenty of upgrades: 18 ft. ceilings, quartz counter tops, upgraded trim, black stainless steel appliances and upgraded lighting just to mention a few. You will love the spacious primary bedroom with a full ensuite bath. Laundry is on the main floor with top of the line LG full size stackable washer and dryer. Enjoy your morning coffee on your very own cozy covered outdoor space! There are two parking spaces right outside your door! This home has been well loved and well cared for. Don't miss out on this opportunity. (id:54532)
408 - 106 Bard Boulevard
Guelph, Ontario
Experience luxury, space, and convenience in this immaculate top-floor corner suite, offering over 2,150 sq ft of beautifully designed living. Enjoy breathtaking sunrise and countryside views from two private balconies in this spacious 2+1 bedroom, 3-bathroom home. The open-concept layout is flooded with natural light and features a chefs kitchen with granite countertops, high-end stainless steel appliances, and an oversized island perfect for entertaining. The expansive living and dining areas offer a seamless flow, ideal for both everyday living and gatherings. The primary suite is a true retreat with its own private balcony, a massive walk-in closet, and a spa-inspired 5-piece ensuite with a separate glass shower. A generous second bedroom and a bright den or home office (optional third bedroom), 4-piece main bath, 2-piece powder room, and a full laundry room round out the floor plan. This well-maintained, quiet building offers premium amenities, including a fitness room, party room with fireplace and kitchen, inviting lobby with fireplace, dual elevators, and a top-floor communal terrace with BBQs just steps from your door. Gorgeous landscaped gardens surround the property, and you'll enjoy two deeded underground parking spaces and a large storage locker. Located in Guelphs desirable south end, close to shopping, restaurants, Starkey Hill, and the University of Guelph. Shop and compare, this gorgeous home s priced to move. (id:54532)
495529 Grey Road 2
Blue Mountains, Ontario
SPECTACULAR VIEW PROPERTY: Nestled on almost 25 stunning acres, this property offers some of the most expansive and breathtaking views in the area, with sweeping panoramas of Georgian Bay, the Beaver Valley, and the iconic Niagara Escarpment. It's the perfect place to bring your dream home to life, on a blank canvas, with all the infrastructure already in place. The driveway is already created, providing easy access to the building site. Electrical is already installed and connected and there is a buried conduit ready for additional future services. This sprawling lot is full of potential, and previously-approved building plans help to make it easier to turn your vision into reality. From its elevated vantage point, the property delivers uninterrupted scenic beauty, with direct Bruce Trail access as it winds through the top, offering an instant connection to nature. Outdoor enthusiasts will find endless adventures, with skiing, hiking, and biking just steps away. While your new home takes shape, the recently totally renovated 2-bedroom, 1-bathroom bungalow offers a comfortable living space. Updated in 2018, the bungalow features a charming wood-burning fireplace, alongside modern upgrades to the furnace, electrical, and plumbing systems. A large heated and winterized barn adds to the property's appeal, providing ample room for equipment, recreational toys, or a workshop. This property is a rare find, offering both tranquility and endless outdoor opportunities, making it the ultimate setting for your future home. (id:54532)
388 Island 38
Havelock-Belmont-Methuen, Ontario
Directly situated on the shores of Kasshabog Lake this charming cottage makes the perfect location for your cottage getaways. This island property boasts a spectacular shoreline with excellent views. The cottage features a fully equipped kitchen, eating area and living room all filled with natural light from the many windows. The living room hosts a wood fireplace for those chilly evenings. On the ground level you will find 3 cozy bedrooms offering a place to rest after a day on the water. The master bedroom is right on the water's edge and offers spectacular views! At the water's edge you will find clean, deep water great for swimming right off your dock. This family friendly lake is great for those looking to take part in community events and social gatherings. (id:54532)
Unit 2 Bluffs Road
West Elgin, Ontario
Discover this exceptional ongoing development featuring 9 lots, located away from the hustle of city life. Hydro and water are available at the lot line, and this property is part of West Elgin Vacant Land Condominium No. 39. With condo fees of just $160/month, you'll enjoy services such as street lighting, road maintenance, and a condo reserve fund.This prime location offers breathtaking cliff-side views of Lake Erie, with quick access to the Pt. Glasgow public beach and marina, just a short walk away. Enjoy world-class Walleye fishing, kayaking, canoeing, water skiing, and more. Nearby, you'll find walking trails, local craft breweries, wineries, seasonal blueberry farms, markets, golf courses, and camping options. Neighbouring lands to the East are approved for over 44,000 sq. ft. of mixed-use development, offering future opportunities for shops, pubs, and eateries. (id:54532)
385 Island 38
Havelock-Belmont-Methuen, Ontario
Welcome to this stunning cottage nestled on the shores of Kasshabog Lake. This beautifully appointed island property offers the perfect blend of modern comforts and rustic charm. Bathed in natural light, the open concept sleek freshly updated kitchen, plus living/dining areas create a warm and inviting atmosphere, perfect for entertaining or relaxing. Enjoy a morning coffee or family meal on the deck overlooking the lake. 3 cozy bedrooms offer peace and relaxation after a day out on the water or enjoying the landscaped yard. The sand entry to the lake makes this a great options for those with little ones or grabbing a chair and sitting with your toes in the sand. Outdoor enthusiasts will delight in the abundance of water activities to partake on this family friendly lake. Enjoy the privacy on this half acre waterfront parcel just a short boat ride from the mainland. (id:54532)
1338 Browning Isl Island
Bracebridge, Ontario
Welcome to Browning Island and incredible sunset views across Lake Muskoka in a beautiful part of the lake. Campbells Landing, Allport Marina, and Patterson Kaye Resort are just a jaunt away to shore, blending seclusion with easy access. This listing includes two separately owned properties: the cottage lot, owned for over 50 years, with 220 feet of sandy waterfront, plus an adjacent close to 2-acre vacant lot adding approx. another 190 feet. Total: over 400 feet of prime shoreline for swimming, kayaking, and family fun.The cottage has created countless memories, now ready for someone new to enjoy and expand. The cottage features two completely separate living areas (up and down) for versatile stays, though improvements are needed. A wall of windows frames stunning lake views, with a large deck across the entire cottage suitable for el fresco dining. (Be very careful on the stairs - classic charm awaits your touch.) This package offers flexibility to restore or redevelop as your own canvas. The entire parcel boasts wonderful privacy, shielded by trees; the vacant lot abuts a road allowance for even more seclusion, no close neighbours, just waves and pines. Wake to loons, fish by day, gather by fire at night. Own this Muskoka legacy. Schedule a viewing to start your story. (id:54532)
3072 Bruce Road 1, R.r. #2 Road
Brockton, Ontario
Rural life at its finest on almost 2 acres tucked away between Glammis and Paisley. This dream home was started in 2017 and finished in 2018. Good drilled well and newer septic system gives you peace of mind for daily living. Large attached 20 X 24 ft garage fits 2 vehicles with entry to the main floor foyer of the home. Easy living on a fully equipped main floor, including large bedroom, 3 piece bathroom, laundry room, large sparkling country kitchen, dining and living rooms. Special feature with this home is that the whole second floor is a deluxe primary suite getaway. Beautiful views along with a private 3 piece bathroom and walk-in-closet. Downstairs is a large bright unspoiled basement with good ceiling height and some framing started for bedroom 3 and a family room. Plenty of space for a 4th bedroom if desired. Roughed in plumbing has been laid out for a 3rd bathroom. Impressive perennial gardens provide a continuous display of beauty and a historic shed with found 1800's newsprint sits a testament to beloved days gone by. Fruit trees, propane BBQ outlet, wiring to support a generator, vast parking options, hardwired media and other tasteful features make this a place to truly love. Property is within sight of the Village of Glammis. Close to Paisley and Central to Walkerton, Kincardine and Port Elgin, it's an easy commute to anywhere. All measurements are approximate. Building plans are available. House is turn-key ready. (id:54532)
1943 Essonville Line
Highlands East, Ontario
Tucked away on beautiful Esson Lake, this private four-level backsplit offers deep water off the dock, incredible lake trout fishing, and several miles of clean, navigable shoreline to explore. This deep, clean lake is a true gem for those seeking peace, water recreation, and nature at their doorstep. The main level features a bright, open-concept layout with soaring cathedral ceilings, an upgraded kitchen, and wall-to-wall windows showcasing stunning full lake views. A cozy wood stove adds warmth and character, and there is direct access to a lakeside outdoor kitchen perfect for entertaining. Upstairs, you'll find a spacious primary suite with ensuite, a second bedroom, and a convenient 2-piece bath. The lower level includes another guest bedroom, office space, a 3-piece bath with laundry, and a utility room. The walkout basement offers a full rec room with pellet stove and opens directly to the hot tub deck overlooking the water. Enjoy evenings in the screened gazebo with panoramic lake views. An oversized two-car garage with workshop adds year-round functionality, and the finished loft above is ideal for a gym, art space, or yoga studio. Located just minutes from Wilberforce for essentials like groceries, LCBO, gas, and dining, and only 20 minutes from the Village of Haliburton where you'll find additional amenities including healthcare services, restaurants, shops, and schools. This is a rare opportunity to enjoy complete privacy and comfort on one of Haliburton County's most desirable lakes. (id:54532)
39 Portia Boulevard
Stratford, Ontario
Welcome to this cozy and accessible bungalow located right next to a beautiful park. This well-maintained home offers 2 comfortable bedrooms, an updated kitchen with modern finishes, a convenient laundry closet for added functionality, a bright 3-season sunroom, and a convenient 3-piece bath. Ideal for those seeking one-level living, it features a wheelchair ramp for easy access and an electric-controlled gate. The fully fenced yard includes a handy storage shed and plenty of space for gardening or relaxing. With no basement to worry about, this home is low-maintenance and move-in ready. Don't miss this rare opportunity to enjoy peaceful living in a prime location! (id:54532)
3 Oak Street
Bancroft, Ontario
3 Oak St, Bancroft located close to downtown, hospital, medical center, public and catholic elementary school, high school, public beaches and most importantly backs on to Vance Farm Park for complete privacy and bush for a backyard. Raise your family here or retire here an keep all your furniture with guest rooms for family. Enjoy the outdoor living as much as the home. This spacious four bedroom home offers an open feel with two living spaces, dining area as well as an eat in kitchen, main floor laundry, loads of closet and storage space, a gym or workshop area. There is a long list of upgrades that have been completed over the last year including interior paint, new flooring, new bathrooms, new kitchen, most doors, most windows, new shed, resurfaced and improved driveway, new awning, new gazebo with and "endless summer" propane gas outdoor fire table. (id:54532)
1297 Hamilton Road
Minden Hills, Ontario
This charming and recently updated, 2 bedroom home is tucked away on a quiet municipal road, offering peace and privacy just minutes from town. The cozy interior features bright living spaces and a warm propane fireplace, perfect for relaxing year-round. Enjoy outdoor living with two spacious decks, ideal for morning coffee or entertaining and a great storage shed for all your tools and toys. With modern updates, a functional layout, and a convenient location, close to Minden's shops, restaurants, and recreational amenities, this move-in-ready home is the perfect country retreat or full-time residence. (id:54532)
805 - 1455 2nd Avenue W
Owen Sound, Ontario
Experience living with water views at its finest in this spacious 2-bedroom, 2-bathroom penthouse suite for lease in the sought-after Harbour House Condos. Soaring cathedral ceilings and floor-to-ceiling windows in the living room fill the space with natural light and frame breathtaking panoramic views of Georgian Bay. Step out onto your private balcony and take in the ever-changing scenery, the perfect spot for morning coffee or an evening unwind. The open-concept design blends the kitchen, dining, and living areas seamlessly, creating an inviting space ideal for both entertaining and everyday living. The kitchen offers plenty of counter space and storage, while the dining area flows effortlessly into the living rooms bright, airy ambiance. The primary suite is a peaceful retreat featuring a walk-in closet and a private 3-piece ensuite. A second bedroom and full bathroom provide flexibility for guests, a home office, or hobbies. Enjoy the convenience of in-suite laundry and covered parking, along with the comfort and community that come with living in one of Owen Sound's most desirable condominium buildings. With its unbeatable views, modern layout, and prime location along the waterfront, this Harbour House penthouse offers an exceptional opportunity to live where luxury meets lifestyle! (id:54532)
525197 Artemesia Euphrasia Townline
Grey Highlands, Ontario
Set on 46 acres along the clean, cool waters of the Rocky Saugeen River, this log farmhouse is one of the last remaining century farms in Grey Highlands . Originally built in the 1880s and expanded in the 1970s, itcombines historic features with modern upgrades. The main level of the home features an updated kitchenwith a new garden door that brings in natural light. Upstairs, the primary bedroom offers wide plank floors,a walk-in closet, a 2-piece bathroom and could be converted back into 2 bedrooms. The home also includesa den that could be used as an office or guest room, and a modern laundry area with a new washer anddryer. Updates include a steel roof (2021), a 200-amp electrical panel, a generator plug, and a 2022heat/cooling pump with a backup electric furnace. A wood insert stove adds extra heat during the winter.The land includes approximately 25 workable acres currently seeded in regenerative hay crops.Approximately 15 acres are securely fenced and ready for hobby farming or equestrian pursuits. There are five paddocks with two electric outlets and one no-freeze hydrant for easy winter care. Original fence rowsand walking trails lead to the Rocky Saugeen river. Outbuildings include a 60' x 88' board and batten barnbuilt in 2020 with hydro and water, and a 30' x 50' detached garage/shop, also serviced with hydro andwater. Additional structures include a chicken coop, woodshed, and a small animal shelter cat condo.Located just minutes from Markdale and a 35-minute drive to Owen Sound, this home places you in theheart of four-season recreation with skiing, hiking, fishing, paddling, snowmobiling, and more surroundedby the natural beauty of waterfalls, trails, and rivers. Schedule your private tour today and let the magic of this riverside gem capture your heart. (id:54532)
A15 - 10 Palace Street
Kitchener, Ontario
Welcome to A15 Palace Street! Main floor condo living that provides two good sized bedrooms and two full bathrooms. Located in the Laurentian Hills area of Kitchener this condo has convenient access to highway 7/8, parks and many shopping options. Ensuite laundry and 1 parking space included. Contact Listing Agent For More Information (id:54532)
18 Jane Street
Guelph, Ontario
An exceptional opportunity to build your dream home near Guelphs beloved St. Georges Park. Set on a wide, generously-sized, approximately 75ft front lot in one of the city's most established neighbourhoods, this offering includes the land, approved permits, and architectural plans a rare chance to step into a thoughtfully designed project with a head start already in place. The plans envision a beautifully appointed apprx 2615 sqft bungalow with 3 bedrooms and 3 bathrooms on the main floor, offering well-proportioned spaces for living, dining, and family life. The lower level has been carefully designed to include two additional dwelling units, each with a private entrance, making it ideal for extended family, guests, or future rental income. The flexible layout can function as one large home or three fully separate spaces, making it adaptable to your needs both now and in the years to come. Choose to bring your own builder or move forward with the trusted team already familiar with the plans, providing a great option for those looking for a smoother process. The design preserves a portion of the existing structure, resulting in significant advantages compared to a full tear-down and rebuild. Living near St. Georges Park offers a lifestyle full of charm and connection. The park itself is a true community gem with tennis courts, open green spaces, playgrounds, and shaded paths for daily walks. Just a short stroll away, the Speed River trails offer even more opportunities to connect with nature. Downtown Guelph, with its vibrant shops, cafés, GO Transit, and cultural events, is within easy walking distance, adding convenience to everyday living. Whether you're looking to build a personal residence, create a multi-generational home, or invest in a flexible, future-ready layout, this property offers a rare blend of location, vision, and opportunity, all in one of Guelphs most timeless neighbourhoods. (id:54532)
5 Beech Avenue
Carling, Ontario
Welcome to 5 Beech Avenue, Georgian Bay Living in Carling Township - Just minutes from Killbear Marina and the renowned Killbear Provincial Park, this property presents a rare opportunity to shape a Georgian Bay retreat to your own vision. Situated on nearly 1.9 acres of private land, with year-round access via a municipally maintained road, this property combines convenience, privacy and stunning natural beauty. The main level features three bedrooms and an open-concept living & dining area, designed for family gatherings and entertaining. Step out to the private deck and take in the western exposure views over Georgian Bay, where unforgettable sunsets become part of your everyday life. The lot is gradual and level; perfect for young children, guests and ease of accessibility across the property. The lower-level walkout remains unfinished, offering incredible potential to create a games room, entertainment space or additional accommodations tailored to your lifestyle. With the shore road allowance already owned, your privacy and enjoyment are secured for years to come. This is an estate sale, being offered as-is, where-is, without warranty or representation; a canvas ready for your imagination and personalization. Full inspection report available upon request. Seize this opportunity to craft your own Georgian Bay escape, blending natural surroundings with the home of your dreams. (id:54532)
3711 Brunel Road
Lake Of Bays, Ontario
Spacious, serene, and surrounded by Muskoka beauty - this is where your next chapter begins. Set on 8.86 acres of peaceful forest and wildlife, this 3275 sq ft year-round home offers space, seclusion, and scenery in equal measure. A large circular driveway winds through the trees to a detached 2-car garage, tool shed, and sprawling yard, framed by tall pines and lush hardwoods. Expansive upper and lower decks invite you to relax outdoors and soak in the tranquil surroundings - moose, deer, and foxes are your closest neighbours. With Lower Schufelt Lake just steps from the edge of the property and picturesque Tooke Lake across the road, you'll feel immersed in nature at every turn. Step inside to a spacious foyer that opens into a warm and inviting den with a cozy propane fireplace framed by brick, and a generous formal dining room with lovely backyard views. The galley-style kitchen offers ample counter space and a sunny eat-in area, perfect for casual meals and morning coffee. Also on the main floor: a 3-piece bathroom, laundry room, furnace room, mudroom off the back entrance, and a 5th bedroom that could easily be used as a home office, gym, or guest space. Upstairs, a wide staircase leads to a bright and airy living area - an ideal flex space for a media room, playroom, or studio with walkout to the upper deck. Four bedrooms include a large primary with a beautifully updated 3-piece ensuite and walk-in shower, a huge second bedroom with his-and-hers closets, and two more generously sized bedrooms. A 4-piece bathroom rounds out the upper level. This expansive lot offers a world of possibilities. With flexible zoning and generous space, it's ready to adapt to your ideas whether that means multi-generational living, income potential, a home-based business, future guest bunkie or studio, trails and gardens, or simply room to spread out and explore. Live, work, create, or grow with this property - it welcomes it all. All just 5 minutes from the heart of Baysville. (id:54532)
189 Brooker Boulevard
Blue Mountains, Ontario
Located just minutes from the base of Blue Mountain and the Village, this stunning Legendary Group timber frame home blends mountain-inspired design with modern comfort. The bright, open-concept layout is perfect for entertaining or relaxing after a day on the slopes or trails. The main floor primary suite offers convenience and privacy, featuring a spacious five-piece ensuite. Upstairs, you'll find two additional bedrooms and a full bath, plus a large bonus room over the garage, ideal for a family room, home office, or future guest suite. With 9-foot ceilings on every level, this home feels airy and inviting. The unfinished lower level, complete with a rough-in for a bathroom and wet bar, provides endless possibilities for customization. Enjoy a private backyard surrounded by nature and the peace of a quiet setting, just minutes from shops, dining, and year-round activities at Blue Mountain Village. Additional highlights include an EV rough-in in the garage and modern construction built in 2018 for worry-free living. Experience the perfect balance of adventure, relaxation, and refined mountain living. (id:54532)
17 - 58 Alice Street
Blue Mountains, Ontario
Escape to Thornbury this winter with a cozy and inviting 2-bedroom, 2 bath end unit townhome available for a short term seasonal lease starting anytime after December 15th with a flexible finishing date. Nestled in the quiet Rankin's Landing development, this charming fully furnished property offers high ceilings and open concept design filled with natural light. After a day on the slopes, warm up by the wood burning fireplace in the main living area or relax in the spacious rec room featuring a gas fireplace. If you don't want to stay in, you are just steps from downtown Thornbury where you will enjoy fine dining, boutique shopping and breathtaking views of Georgian Bay. Accommodating comfortably up to six guests with two queen beds and pull out sofa, this home is perfect for families or small groups. Tenants are responsible for heat and hydro. Don't miss this chance to make the most of winter in a serene and convenient setting. (id:54532)
422 - 190 Jozo Weider Boulevard
Blue Mountains, Ontario
PREMIUM TWO BEDROOM CONDO IN MOSAIC WITH FABULOUS POOL & MOUNTAIN VIEW! This highly desirable 2 bedroom, 2 bathroom suite in Mosaic is located in the newest building in Blue Mountain Village. Blue Mountain Resort is Ontario's #1 four season resort. This modern resort condominium feels incredibly spacious with nine foot ceilings. The living room has a pullout couch. This suite is ideal for a family. Beautiful view of the courtyard, pool area and mountain from the oversized balcony. Steps away from the Blue Mountain Conference Centre. The suite includes all furniture & appliances, fireplace, full kitchen, owner's ski locker and in suite locker. Private owners lounge located off the lobby to meet and mingle with other Mosaic homeowners or reserve the lounge for a private party or business meeting. Mosaic also has a year round outdoor heated swimming pool, year round outdoor free form hot tub, sauna, fitness center, children's play room, three high speed elevators and two levels of heated underground parking. Owners can opt in to Blue Mountain Resort's Rental Pool Program to help offset operating expenses while allowing you to pick and choose up to 10 days per month for personal usage. Complete in-suite refurbishment scheduled for autumn 2025 including new flooring, paint, furniture, artwork, kitchens and bathrooms. The Seller has paid $70,371.80 of $112,594.89 cost of the refurbishment. The buyer to pay the remaining three payments. Proposed refurbishment renderings included in the photos of this listing are one-bedroom renderings. All Mosaic suites will be refurbished similarly. HST is applicable but can be deferred though participation in the rental program. 2% + HST BMVA fee applicable on closing. Annual fees of $1.08 + HST per sq. ft. payable quarterly. Condo fee includes all utilities (id:54532)
415 - 190 Jozo Weider Boulevard
Blue Mountains, Ontario
FOURTH FLOOR GEM - BACHELOR RESORT CONDOMINIUM - Hip & Cool bachelor suite in Mosaic at Blue, located at the base of the ski slopes in Ontario's most popular four-season resort; Blue Mountain Village. This luxurious suite sleeps 4 (queen bed and pull-out couch) and is being sold fully furnished. Nine foot ceilings on the fourth floor makes the suite feel open and spacious. This gorgeous resort condominium is equipped with a full kitchenette with two stove-top burners and makes the suite feel incredibly spacious. Enjoy the view of Water Street. Mosaic at Blue offers a year-round outdoor heated swimming pool, an over-sized free form year-round outdoor hot tub, sauna, fitness room, private owners lounge and two levels of heated underground parking. Blue Mountain Resort offers owners a full service rental program to help offset operating expenses while still allowing liberal owner usage. HST is applicable but can be deferred. 2% BMVA one-time entry fee is applicable. Condo fees include utilities. The suite will be completely refurbished in the fall of 2025. The Seller has paid $44,211.05 of the $70,737.67 cost of the refurbishment to date. The buyer to pay the remaining three payments. Proposed refurbishment renderings included in the photos of this listing are one-bedroom renderings. All Mosaic suites will be refurbished similarly. (id:54532)
84-85 Wilson Lake Road
Parry Sound Remote Area, Ontario
Exceptional opportunity to own a unique waterfront property on Wilson Lake, right in the heart of downtown Port Loring. The 2.4 acre parcel offers a beautiful sandy beachfront and endless possibilities for year-round living or family enjoyment. Currently operatoing as Wilson Lake Resort, the property can easily transition into a private family compound or continue to generate income with rental units and boat slips. Included are 8 cottages - 4 - seasonal & 4 year-round with a comfortable year-round residence all on municipal water and commercial grade septic. A Micro-FIT solar program also provides a passive income stream. Located in an unorganized township with no zoning restrictions, this property offers remarkable flexibility for residential, recreational or investment use. (id:54532)
141 Perth Street
Stratford, Ontario
Grab your golf bag and stroll to the Municipal Golf course. Set up a road hockey game on the quiet street. This solid 3 bedroom home is a must see. Enjoy BBQ on the deck off of the kitchen with ceramic tile leading to gracious living room dining room with cozy wood surface and high ceilings. Upstairs 3 bedrooms with 4 piece bath. Large paved driveway with room for 4 cars or 2 cars and RV with external power outlets. New roof in 2017 decorative shutters and flower box at front window, beside dining room table, Newer windows and hardwood floors, private fenced in area behind and beside house with concrete patio furniture with a 12 x 15 pad. Entry to deck from sliding patio doors from kitchen. Safe and enclosed for small children or pets. Full security privacy screening, perfect for barbecue area and future hot tub. Front entry has a poured concrete sidewalk with floral urns for spring autumn flowers. Oak Hanover custom kitchen with oak chair rail, updated and extended in 2015 with new countertop and island with seating, plus pantry with storage, features double patio door includes five stainless steel appliances fridge, stove, range hood, dishwasher and microwave lower level has fully finished family room, RUUD high efficiency furnace, 100 amp service 2 baths. This house with bronze plaque, first occupied by Joseph Eastwood a WW1 vet, who worked at the Grand Trunk Railway and managed the greenhouse there. Nice family home! (id:54532)
174 - 156 Jozo Weider Boulevard
Blue Mountains, Ontario
GRAND GEORGIAN ONE-BEDROOM PLUS DEN WITH POOL AND COURTYARD VIEW - Steps away from the Blue Mountain Resort's ski lifts and shopping in Blue Mountain Village. Fully furnished ground floor resort home with 1 bedroom plus a den and a pull-out sofa in the living room with 6 person sleeping capacity. Double sinks in the bathroom. No elevator to wait for, 10' ceilings, access to all the Grand Georgian amenities including seasonal outdoor pool, 2 year-round hot tubs, sauna, fitness room, underground parking and ski locker. Keep the suite for exclusive usage or join the rental program to help cover the operating expenses. HST may be applicable but can be deferred by participating in the Blue Mountain Resort rental program. 2% Village Association entry fee is applicable. (id:54532)
4 Fisher Mills Road
Cambridge, Ontario
Semi-detached home in the heart of Cambridge, Ontario, is available for lease and offers the perfect blend of modern living and convenience. Featuring 3+1 spacious bedrooms, 2 full baths and an open-concept main floor, this property is designed for comfort and style. The kitchen boasts bright dining area that is perfect for family gatherings. Additional highlights include, a private fenced backyard with a patio, and a car carport. Located in a quiet, family-friendly neighborhood close to schools, parks, shopping, and public transit, 3 parking spots, this home is a rare find in Cambridge's rental market. Don't miss out on this move-in-ready gem! Contact us today to schedule a viewing. (id:54532)
1788 Fern Glen Road Emsdale
Mcmurrich/monteith, Ontario
Welcome to 1788 Fern Glen Road where comfort, functionality, and natural beauty come together. Nestled in a picturesque, park-like setting, this well-maintained property features a charming and impeccably kept home that offers peace and privacy in a tranquil, nature-inspired environment. Whether you're looking for a quiet retreat or a property that supports your hobbies or business, this one delivers. One of the standout features is the impressive two-story garage, totaling 1,750 square feet of usable space, complemented by an additional 275 square foot carport. This generous area is fully heated, making it perfect for year-round use. Whether you're a mechanic, woodworker, contractor, or simply someone who needs serious workshop or storage space, you'll find this setup more than accommodating. In addition to the garage, the property includes a spacious shed with electricity, offering even more flexibility for tools, equipment, or creative pursuits. 1788 Fern Glen Road is not just a place to live it's a place to work, create, and enjoy the outdoors, all from the comfort of your own property. The house and garage both have metal roofs, but siding is required. Property is being sold As-is. (id:54532)
1050 Whiskey Jack Lane
Algonquin Highlands, Ontario
South Shores of Beech Lake - A Rare Waterfront Retreat. Nestled on the south shores of Beech Lake, this remarkable property blends history, rustic charm, and modern comfort. With western exposure, enjoy sunsets and even the Northern Lights this is more than a home, its a legacy. Once the Beechwood Fishing Lodge, its now a 6-bedroom, 3-bath waterfront residence, carefully updated while preserving its character. Original details like room numbers on the doors, warm wood floors, and a classic screened porch add charm, while thoughtful renovations provide convenience. A floor-to-ceiling granite fireplace anchors the living space, with exposed beams adding rustic elegance. The main floor primary bedroom includes a 2-piece ensuite, while upstairs bedrooms offer comfort and privacy for family and guests. The spacious dining room is perfect for gatherings, while the renovated kitchen makes entertaining effortless. Outdoors, a new composite dock invites boating, swimming, and relaxation, while the sandy beachfront with shallow entry is ideal for kids. Winding pathways, perennial gardens, and stone walls create a private lakeside sanctuary. Just 5 minutes to Carnarvon and 15 minutes to Haliburton, the property offers quiet seclusion with easy access to amenities. This isn't just a house, its history, retreat, and a gathering place in one. Whether for full-time living or seasonal escapes, every detail invites memories to be made. From mornings by the water to evenings by the fire, every season is magical on Beech Lake. Your family's next chapter begins here! (id:54532)
1035 Atkins Lake Road
Bracebridge, Ontario
Ten minutes to Bracebridge, this lovingly maintained Viceroy-style cottage is fully equipped for year-round living, perfect as a four-season getaway or a comfortable full-time home. Set on a gently sloping 0.65-acre lot with a hard-packed sandy shoreline on spring-fed, motor-free Atkins Lake, the property welcomes you with perennial gardens, sweeping lawn and ample parking. Inside, just over 1,000 sq ft of classic open-concept space is highlighted by a beamed cathedral ceiling and a wood-burning fireplace with Napoleon insert. The bright eat-in kitchen opens to the spacious living room, where sliding doors lead to a screened Muskoka room and an adjoining waterside deck for easy indoor, outdoor living. A private bedroom wing offers three good-sized bedrooms, each with a closet; one guest room currently hosts the laundry. The renovated four piece bath features a deep soaking tub and modern finishes. Thoughtful upgrades deliver worry-free comfort in every season: forced-air propane heating with central A/C, a drilled well with sediment and UV filtration, a generator panel with an automatic transfer switch for a portable generator, a 2015 electrical panel, and a professionally spray-foamed crawl space with new weeping tile and waterproofing membrane. Outside, follow the gentle lawn to a lakeside fire-pit and a three-section pole dock, ideal for swimming, paddling and sunset gatherings. A large storage shed completes the package. Move-in-ready, year round lakeside living on beautiful Atkins Lake. (id:54532)
3 - 242 Arrowhead Road
Blue Mountains, Ontario
Rarely offered live on the slopes of Alpine Ski Club! This original ski-in/ski-out chalet is bursting with original alpine charm and offers a lifestyle few ever experience. Nestled on an expansive 0.9 acre lot, this property provides direct access to the hill along with the convenience of exclusive private parking at the Club. Enjoy four seasons of recreation and relaxation: ski from your door in winter, hike the escarpment in spring, take in the vibrant fall colours, or spend summer days at nearby beaches on Georgian Bay. The wrap-around porch is the perfect vantage point to soak in stunning water views across the Bay and watch the activity of the slopes. This is a unique chance for Alpine Ski Club members to secure a true slope side property ideal for creating a family retreat, seasonal getaway, or simply enjoying as-is with all the cozy character of a classic chalet. Or, build to suit on the footprint of 800 sq ft and design your dream chalet right on the hill. Opportunities like this are few and far between at Alpine Ski Club. (id:54532)
64 - 941 Gordon Street
Guelph, Ontario
Welcome to Parc Place! This well-managed condo community offers the perfect blend of comfort and convenience. Nestled at the back of the complex, this bright unit features an updated kitchen, open living/dining space, and a spacious principal bedroom with walk-in closet and treetop views. The finished basement provides a large rec room,2 piece bath, and storage. Recent upgrades include on-demand hot water, cold weather heat pump with EcoBee thermostat, porcelain tile flooring. Enjoy worry-free living with exterior upkeep, pool, tennis/pickleball court, and sauna. Steps to the University, parks, and local shops.Book your private showing today and see why Parc Place is the perfect place to call home! (id:54532)
1010 Tara Lane
Gravenhurst, Ontario
Great privacy, views and opportunity on beautiful Morrison Lake! This vintage cottage features 2 bedrooms, a 2 piece bath and space to make cottage memories. Offering a fairly level lot with 30 metres of waterfrontage, parking for 4+ cars and a peaceful setting. The cottage has a large sunroom across the front, a newer front deck and a great outdoor shower. This is a great value to be on the lake in South Muskoka with road access! Come and see what 1010 Tara lane has to offer! (id:54532)
325 Ojibwa Trail
Huron-Kinloss, Ontario
Three bedroom home for rent. Totally renovated and includes a walk in shower and all appliances. Large rear yard that is fenced in and all within a short walking distance to the beach (id:54532)
110 - 24 Ontario Street
Bracebridge, Ontario
Welcome to this bright and beautifully maintained 2-bedroom plus den, 2-bathroom condo ideally located on the main floor for easy access and convenience. Freshly painted throughout, this unit offers a comfortable and modern layout perfect for retirees, professionals, or anyone looking to enjoy carefree condo living in one of Bracebridges most desirable locations. Step into the open-concept living area that leads out to a private ground-level patio, surrounded by lush privacy shrubs the perfect place to relax with your morning coffee or unwind at the end of the day. The brand new, fully renovated ensuite off the spacious primary bedroom adds a touch of luxury, while the second bathroom features a relaxing jet tub for added comfort. You'll also enjoy a dedicated underground parking space, a secure storage locker, and easy access to the buildings common areas. Located just a short walk to the Falls and downtown Bracebridge, this condo is perfectly positioned to take advantage of the many local shops, restaurants, and year-round events that make this community so special. Enjoy the best of Muskoka living comfort, convenience, and community all in one perfect package. (id:54532)

