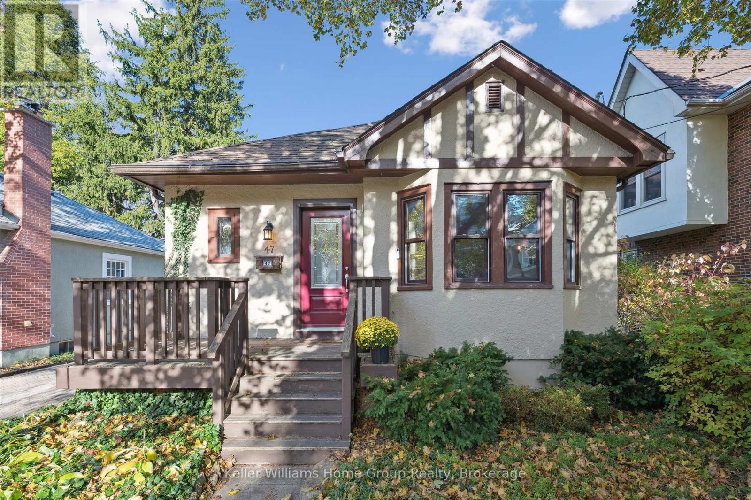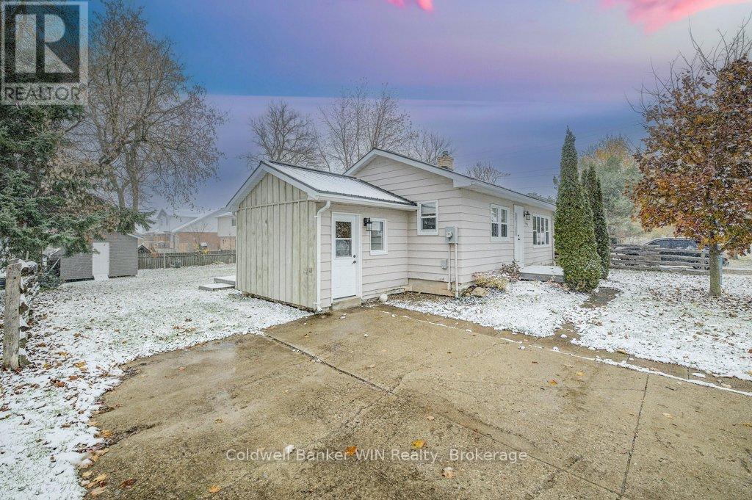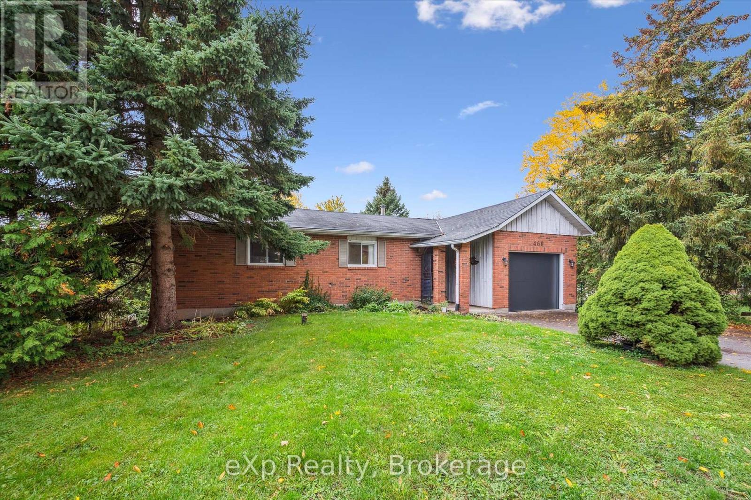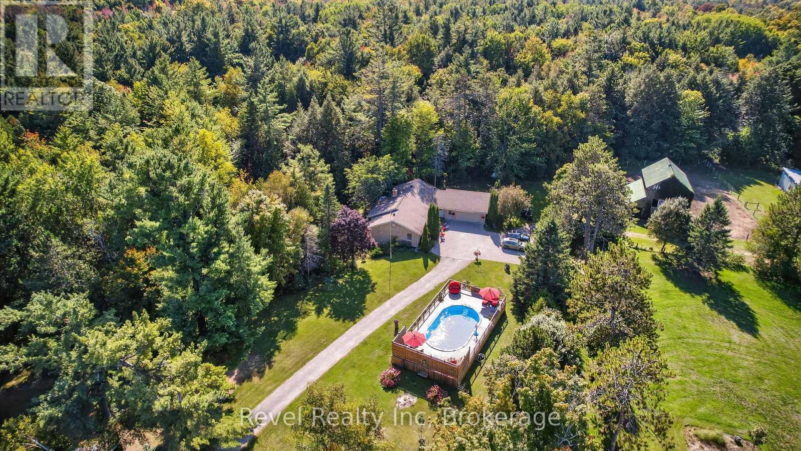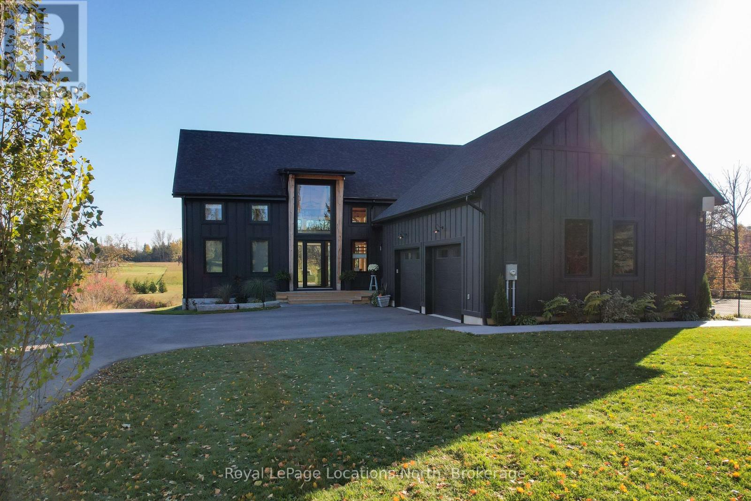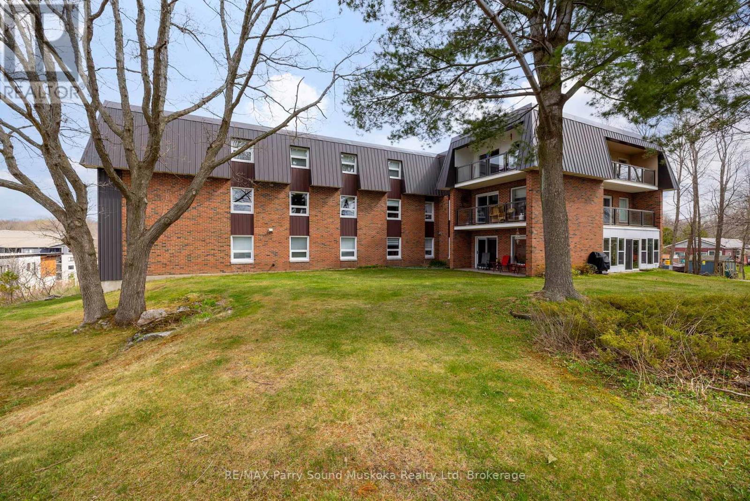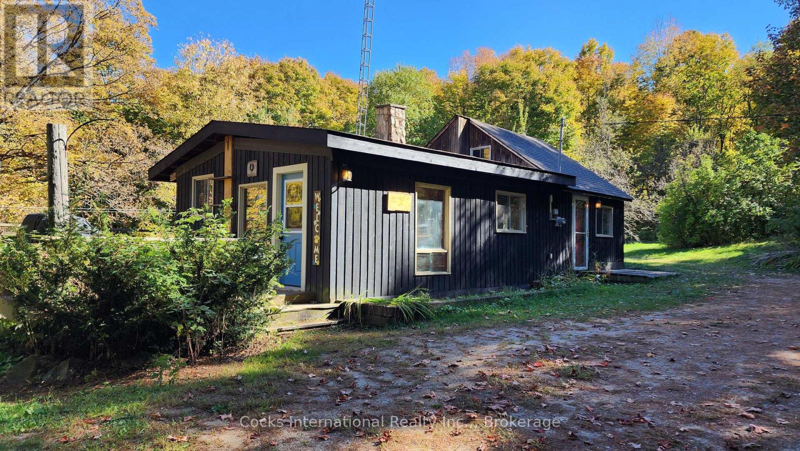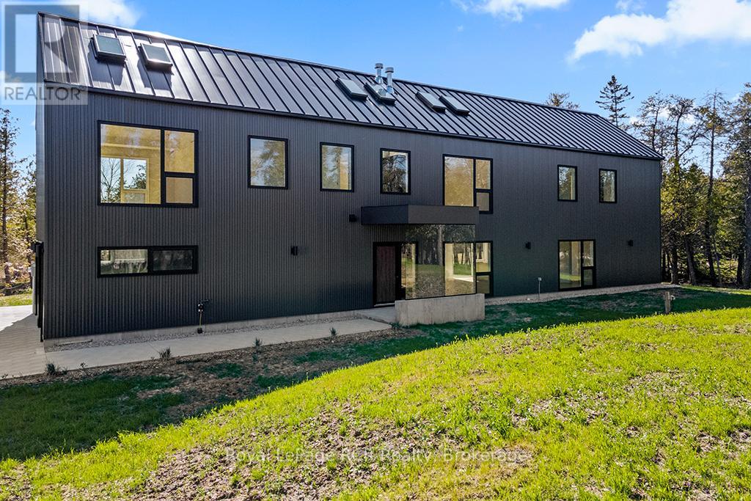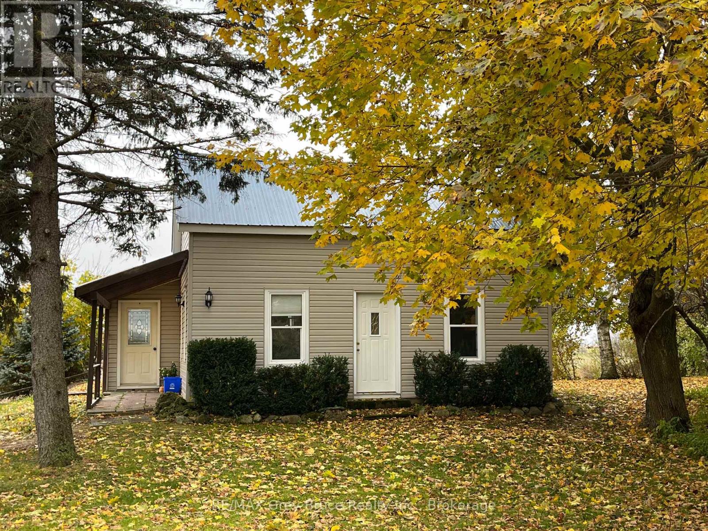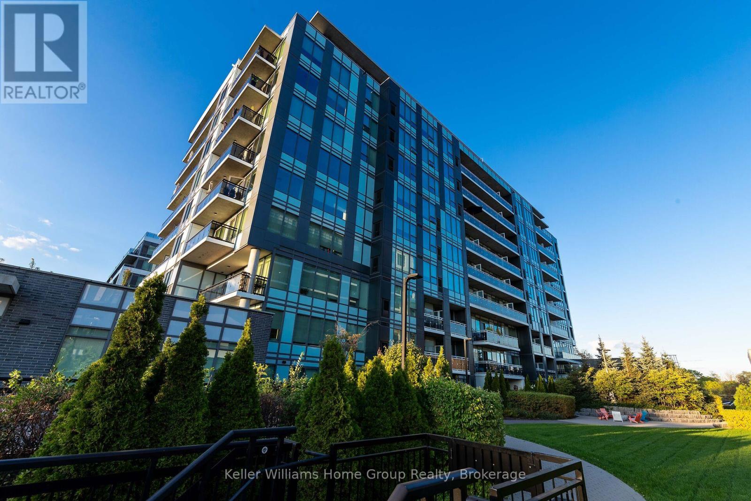47 Hillcrest Drive
Guelph, Ontario
OPEN HOUSE SAT 2-4PM! Located just steps to the coveted St Georges Park, this beautiful home is tucked onto a quiet crescent at the top of the hill in the St Georges Park neighbourhood. 47 Hillcrest is a charming bungalow that features a rear addition built in the early 2000's. It is deceiving from the exterior, but this home is now over 2000sf in size. When you enter, you'll notice the original charm that has been maintained throughout the years. The living room is bright and airy, thanks to the bay window at the front and connects to the dining room through a large arched opening. Further back, you'll find an open concept kitchen with ample peninsula seating. At that back of the addition is a huge family room with gas fireplace that overlooks the backyard, which is connected via a large sliding door (2024) and offers privacy on the deck (2023). There is also main level laundry! Upstairs there is a spacious primary suite with walk in closet and ensuite. The lower level is fully finished and offers tons more living space including an additional bedroom, 3pc bathroom, rec room, den, storage and more. As part of the main level and basement addition (all permitted), the home was upgraded to 200 AMP service. Low maintenance great sized backyard with natural gas hookup for a BBQ. There is a detached garage (new roof 2025) and mutual parking with total parking space for 2 cars. This home should be on your 'must see' list! Hillcrest Dr is a street of friendly neighbours who take pride in their homes and this home located in the desired King George French Immersion catchment. Walkable to downtown Guelph, GO/ Via, grocery stores and many other amenities. Don't miss it (id:54532)
74a Cardigan Street
Guelph, Ontario
Located in the sought-after Stewart Mill, this upgraded 3-bedroom, 2.5-bath executive townhome includes a double car garage and 4 total parking spaces. The main level features an open-concept kitchen with stainless steel appliances, spacious living and dining areas, a powder room, and a bonus family room. Upstairs, you'll find a large primary suite with a walk-in closet and a luxurious 5-piece ensuite, plus two additional bedrooms, a 4-piece bathroom, and conveniently located upstairs laundry. A private courtyard provides the perfect space for outdoor dining or relaxing. Plenty of storage including large space above the garage and attic access. This downtown oasis is steps from Exhibition Park and the River Walk Trail. With a walk score of 95 and bike score of 79, this location is perfect for those who enjoy an active lifestyle. Just around the corner of your new home you will find the much loved locavore Wooly Pub. Five minutes from the Wooly is an independent bookstore, cafes, boutique clothing stores, family owned Market Fresh and organic Stone Store grocers. A short walk along the River Trail to Sleeman's Centre and The River Run as well as GO train to downtown Toronto. (id:54532)
383 Wellington Street E
Wellington North, Ontario
Welcome to 383 Wellington St E, an affordable and cozy 2-bedroom, 1-bath bungalow in the town of Mount Forest. This home and property offer an inviting blend of comfort and convenience, complete with a finished basement for extra living space. A spacious mudroom with tile floors and access from both the front and back yards, keeps shoes, coats, and gear neatly organized for the whole family. The open-concept main living area is filled with natural light and features stylish laminate flooring, creating a clean and welcoming atmosphere. The primary bedroom has built-in shelving to help with storage solutions. One further bedroom and a 4-pc bath round out the main floor. Downstairs, the finished basement provides a versatile layout, including a large flex space with newly installed laminate flooring and a recreation room that could double as an extra bedroom. Outdoors, the landscaped backyard is perfect for relaxing or entertaining, with two large sheds, one for gardening and tool storage and the other featuring a loft that can serve as a bunkie for summer sleepovers or would lend well to a studio use. A deck and a cozy firepit for family campouts are other features of the outdoor space. Situated close to downtown, the home is ideally located across from a large greenspace boasting a splashpad, playground, walking track, two baseball diamonds, and soccer nets for endless outdoor fun for all ages. (id:54532)
460 Geddes Street
Centre Wellington, Ontario
Welcome to 460 Geddes Street, Elora. Tucked along the Irvine River, this charming bungalow offers a warm, cottage-like feel just steps from the gorge and walking distance to Elora's downtown shops and restaurants. Featuring 3 spacious bedrooms up, 1 down, and 2 full baths, it's ideal for families or downsizers alike. The bright, open layout includes a large kitchen island, cozy wood-burning fireplace, and walkout to a terraced backyard overlooking the river valley. Updates include a newer gas furnace and hot water tank, new garage door, and newer sliding doors. (id:54532)
7190 93 Highway
Tiny, Ontario
Welcome to your private 48.39-acre sanctuary-a rare opportunity to escape the city's chaos and embrace a simpler, more fulfilling way of life. As you wind down the secluded driveway, three majestic old-growth white pines-known as the Three Sisters-stand as timeless guardians of this serene retreat. The custom-built bungalow offers generous living space with cathedral ceilings, a double-sided gas fireplace, and triple-pane windows framing views of the pond, creek, and landscaped grounds. The main level features a spacious kitchen with walkout to the deck, a primary bedroom with ensuite, main floor laundry, and inviting family spaces. The lower level includes a large recreation room with wood-burning fireplace, two additional bedrooms, a beautifully updated bathroom, and two versatile grooming rooms that can be tailored to your needs, plus a walkout to the backyard and garage-ideal for multi-generational living or a home business. Outdoors, a century barn with hay loft, two paddocks with direct trail access, a sugar shack, chicken coop, and fenced area for pets create endless possibilities. An expansive four-bay drive-in shed with oversized doors provides ample storage for boats, tractors, or collector cars. Trails wind through a blend of old-growth forest and open meadows, perfect for horseback riding, hiking, or exploring nature. In summer, enjoy the 18x33 above-ground pool with full deck and tiki bar for effortless entertaining; in winter, cozy up by the wood-burning fireplace and watch snow fall across your private oasis. With numerous updates and a forest management plan option for potential tax savings, this property is both practical and inspiring-a true sanctuary ready for its next chapter, yours. (id:54532)
113 Slabtown Road W
Blue Mountains, Ontario
Welcome to 113 Slabtown Rd W, a modern timber frame home in one of the area's most charming and quietly sought-after enclaves. Thoughtfully designed and built with timeless craftsmanship, this nearly 5,000 sq. ft. home balances luxury with an inviting warmth that makes everyday living feel relaxed and comfortable. Soaring ceilings, exposed beams, and expansive windows create a sense of openness while drawing in natural light throughout the day. The main living spaces flow seamlessly-perfect for gathering with family, hosting friends, or simply settling into a slower pace. The kitchen, living, and dining areas are grounded by natural materials and thoughtful details, while multiple walkouts connect you effortlessly to the outdoors.The private primary suite offers a calming retreat with a serene ensuite. The main floor is complemented with an upstairs with 2 additional bedrooms and flexible spaces suited to work, hobbies, or guests. The fully finished lower level provides additional room for living and entertaining, complete with a large mudroom, an additional bedroom and direct garage access for practical day-to-day living.There is also a bonus room that would make a great sauna or ski tuning room. Outside, the setting is something truly special. Slabtown is a small, welcoming community-rural in feel, yet just a 5-minute drive to Thornbury's highly desirable community school, shops, dining, marina, and conveniences. Step outside your door to the Slabtown Dam for a summer swim or paddle the Beaver River at sunset. Ski clubs, golf, hiking trails, and Georgian Bay are all close by, making four-season adventure part of your rhythm.This is a home where mornings are slow, evenings gather everyone at the table, and the natural beauty of the Blue Mountains shapes the way you live. Warm, grounded, and quietly luxurious- 113 Slabtown Rd W offers a lifestyle that feels both connected and comfortably at ease. (id:54532)
201 - 200 Beaconview Heights
Parry Sound, Ontario
PARRY SOUND'S DESIRABLE 'BEACONVIEW HEIGHTS' ! IMMACULATE 2 BEDROOM CONDO! Large balcony with VIEWS of GEORGIAN BAY!, Freshly painted throughout, Large & Bright L-shaped Living/Dining area features wall of windows, Kitchen equipped with stainless appliances & dishwasher, Updated bath with walk-in shower, Spacious bedrooms boast wall-to-wall custom closets with lighting, Updated trim & flooring, lighting, blinds, Excellent closet space, Rare exclusive storage room adjacent to unit, Steps to fitness trail, Town beach, Park, Downtown, Shopping, Quick closing available, This bright 2nd floor unit is wrapped in nature with Bay Views & Breezes to Enjoy! (id:54532)
86 Rea Drive
Centre Wellington, Ontario
Stunning 2024 Keating-built raised bungalow backing onto open fields with peaceful views and gorgeous sunsets. Features 9 ft ceilings, engineered vinyl flooring, pot lights, Barzotti cabinetry, quartz countertops, gas stove, and a spacious butlers pantry. The primary suite offers a large walk-in closet and spa-like ensuite. Enjoy a heated garage and a covered porch with gas BBQ hookups on both decks. The basement includes a finished 3rd bedroom and bathroom, cold cellar, rough-in for a wet bar, and space for a 4th bedroom, and a walkout to your backyard oasis. (id:54532)
205 Lockes Road
Perry, Ontario
Welcome to 205 Locke's Road in Novar, a charming country property set on 7.59 private acres with frontage on both Locke's Road and Lakeview Drive. This peaceful Perry Township property, in the highly sought-after Savage Settlement area, offers a mix of open and wooded spaces along with mature apple trees that add to its character. The home features 2 bedrooms plus a loft, 1 bathroom, and a combination of partial basement and crawl space. The walkout basement includes laundry and workshop space, while outside you'll find a spacious bunkie of approximately 640 sq ft (including loft) with a wood stove (not WETT certified), additional storage, and a rustic privy. Full of charm and ready for your updates, this property is ideal for those seeking a year-round residence or rural retreat just minutes from Mirage Lake and Fish Lake, and a short drive to everything that Novar has to offer. This is the one you've been waiting for. Book your showing today. (id:54532)
67 Pedwell Drive
Northern Bruce Peninsula, Ontario
**NEW BUILD with TARION NEW HOME WARRANTY** NEW REDUCED PRICE!! This MODERN LONGHOUSE, designed by Dubai-based architect, is truly unique for the Bruce Peninsula. While the Scottish Longhouse can be found in the Blue Mtn areas of Grey County and vacation areas around the globe, this 2024 built MODERN LONGHOUSE on the SHORES OF LAKE HURON may be the only one on the Bruce! This VACATION HOME offers 3,200 sq ft of MODERN LUXURY. 4 bedrooms - all with FLOOR TO CEILING WINDOWS, and WEST-FACING Lake Huron water views. MASTER RETREAT with 6PC ENSUITE includes glass shower and soaker tub overlooking Lake Huron, plus oversized walk-in closet. 4 full designer bathrooms. Main floor offers the best in open-concept living, with oversized modern living/dining/kitchen space. Both the main floor living room and 2nd floor great room feature CUSTOM Gloss Black Entertainment Centres - with 85+" screen area, built-in LINEAR FIREPLACES & subtle cabinetry. Simply stunning OPEN STAIRCASE, GLASS RAILING & MAPLE FEATURE WALL connecting the two levels. Main floor laundry and oversized double car garage w/glass overhead doors complete the modern living space. Appointed with the top-notch mechanicals including in-floor radiant heat & split A/C units on both levels, on-demand hot water and UV, iron-filter & electronic water softener providing great tasting, fresh water. Experience this 1.4+ ACRE PROPERTY, with 98ft of private west-facing shoreline - featuring FAMOUS LAKE HURON SUNSETS in full view from the SHORELINE AND almost EVERY ROOM from this fabulous vacation home. PRIME LOCATION - 10min from National Park (GROTTO/BRUCE TRAIL), 15min to TOBERMORY/Fathom Five Marine Park & 30min to LIONS HEAD. Truly worth a visit for those seeking a unique Vacation Home in the Tobermory area ... a UNESCO World Biosphere World Heritage Site. **Seller will consider a Vendor Take-Back Mortgage for a qualified a buyer** (id:54532)
691 Bruce Rd 17
Arran-Elderslie, Ontario
Enjoy peaceful country living in this charming 2-bedroom home, perfectly situated just a short drive from Port Elgin and Tara. Surrounded by open farmland, this property offers beautiful views of rolling fields right from your backyard. The home features a bright and welcoming layout with comfortable living spaces, ideal for those seeking a quiet retreat after a day of work, while still being close to town amenities. A wonderful place to call home! (id:54532)
205 - 63 Arthur Street S
Guelph, Ontario
It's not just a condo, it's a lifestyle! This bright 1-Bedroom, 1-Bathroom suite at The Metalworks in Downtown Guelph offers turnkey urban living for First-time buyers or Downsizers with premium amenities and low condo fees. The open-concept layout features large windows, a modern kitchen with quartz countertops and stainless steel appliances, and a spacious living and dining area that flows to a private balcony for morning coffee or evening relaxation. The bedroom has ample closet space, and the full bathroom and in-suite Laundry add convenience. The unit includes one parking space with a private bike rack and a storage locker. Residents enjoy a fully equipped Fitness centre, Party rooms with full kitchens, perfect for family gatherings, engagement parties, baby showers, or casual get-togethers, lounges, the Copper Club speakeasy-style lounge, landscaped courtyards with BBQs, fire pits, a Bocce ball court, Guest suites, a pet spa, Concierge service, Secure entry, and Visitor parking. This building has Wheelchair Accessible features. Steps from fantastic restaurants, cafes, shops, markets, nightlife, River Run Centre events, Friday night Guelph Storm games, and scenic Speed River trails, this home combines convenience with lifestyle. GO Transit, VIA Rail, major roads, and the University of Guelph are easily accessible. Just a short walk away, The Ward Bar at Spring Mill Distillery offers handcrafted cocktails in a historic setting. Built in 2019, The Metalworks blends modern design with historic character, offering one of Guelph's most sought-after downtown addresses. (id:54532)

