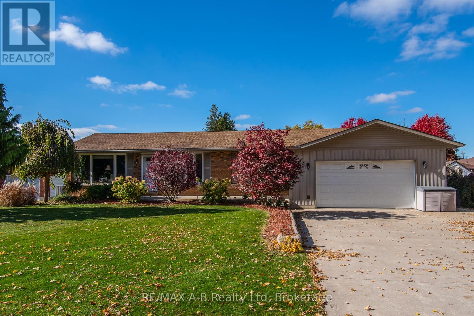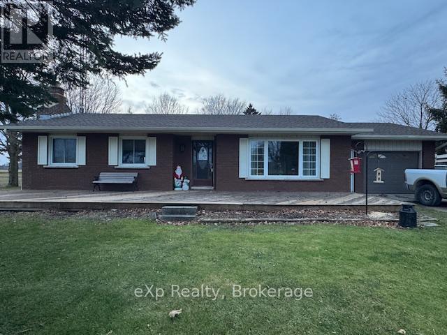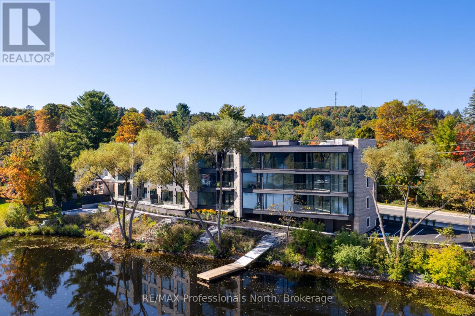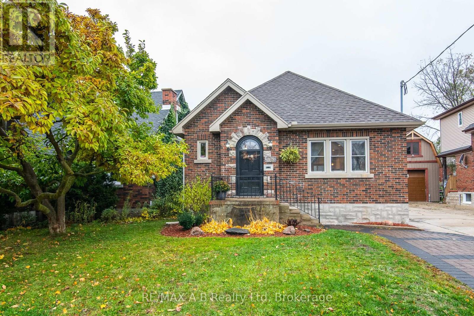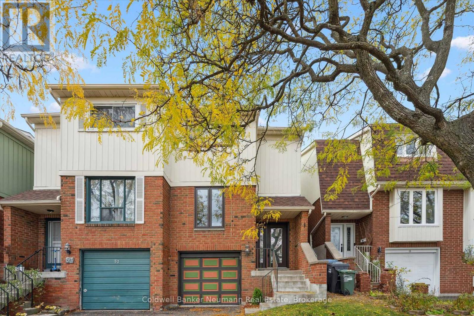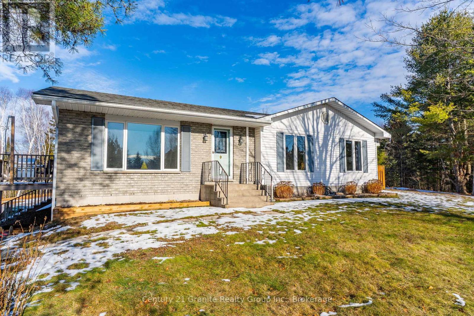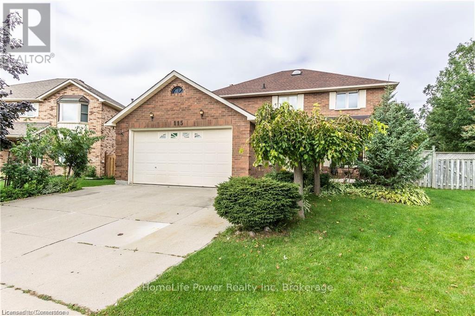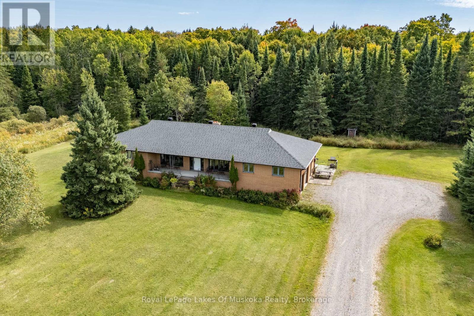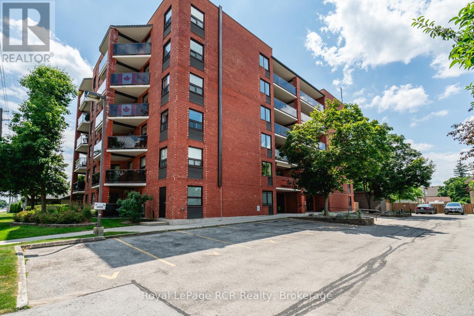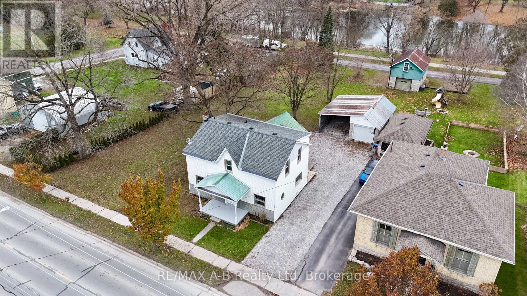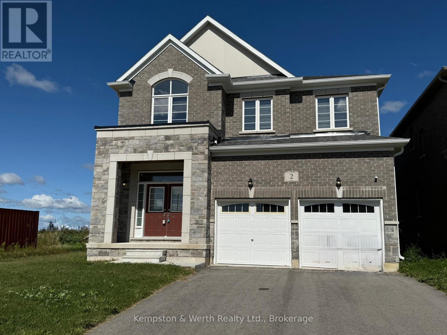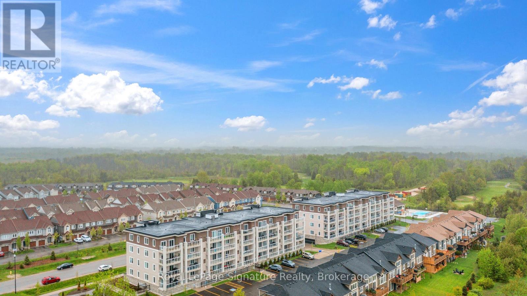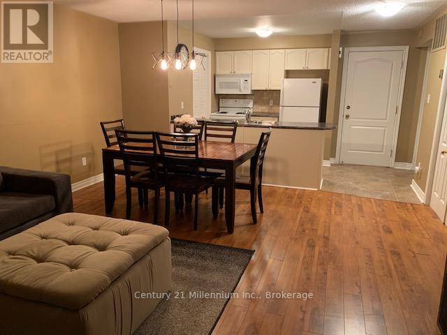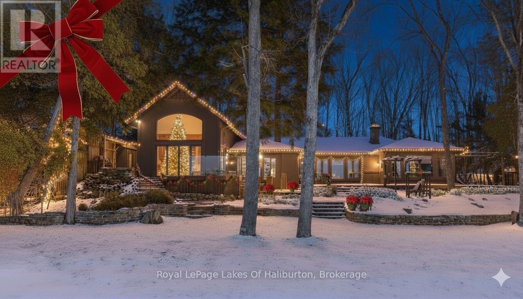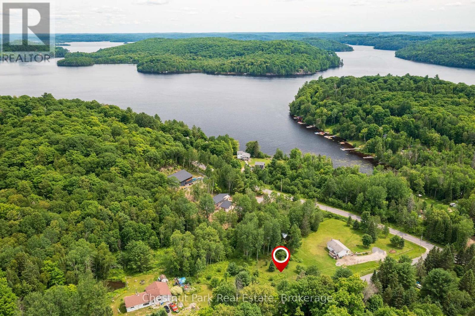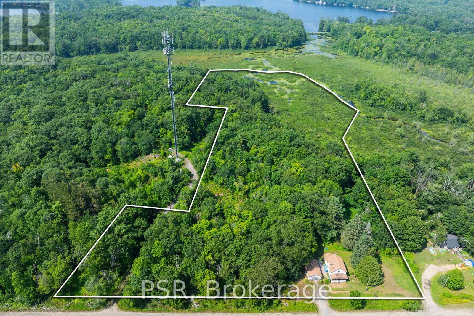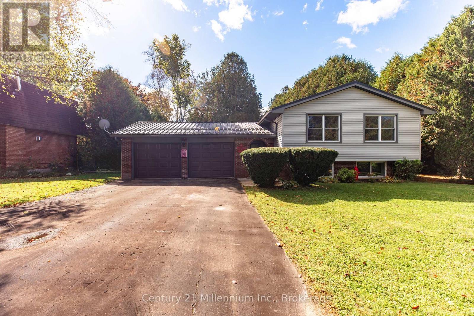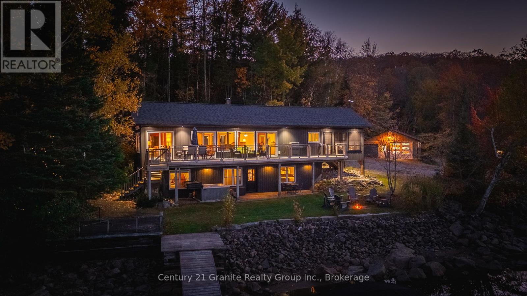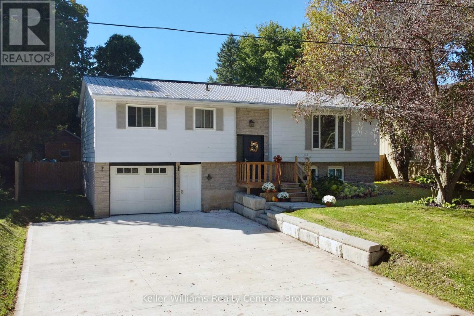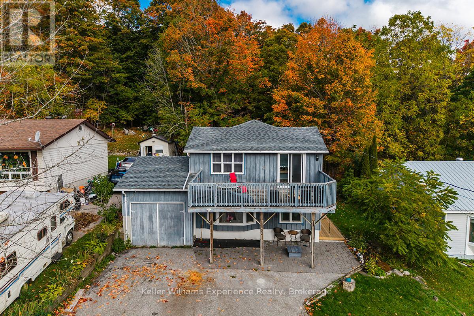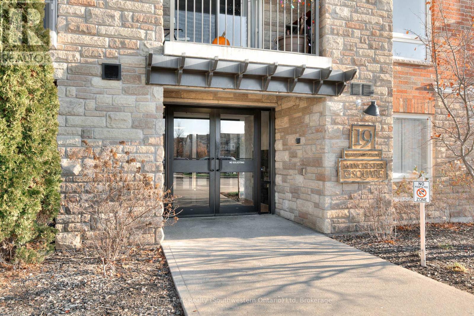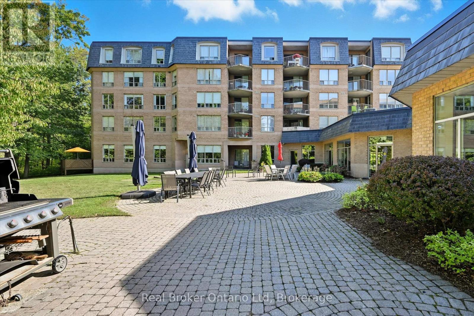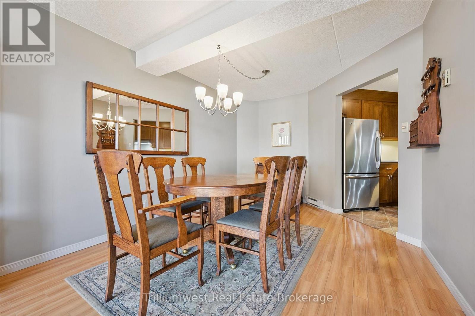3972 Burns Street
Perth East, Ontario
Welcome to this beautiful, 3-bedroom bungalow situated on Burns Street in the charming village of Shakespeare. This home seamlessly combines comfort and functionality, offering an irresistible package for families and individuals alike. The main floor boasts a spacious, open-concept layout with abundant natural light streaming into every room. Each of the three generously sized bedrooms provides ample space, making them ideal for family, guests, or even a home office. Step directly from the kitchen to your private entertainment area, enclosed on three sides to protect you from the elements. This inviting space is complete with a bar and a hot tub, making it perfect for hosting lively summer gatherings or enjoying a peaceful winter soak. Designed for year-round enjoyment, this outdoor area elevates your entertaining possibilities. The fully-finished basement extends your living space and features a second gas fireplace, creating a cozy recreation or media lounge. There is also a separate area ideally suited for a home gym. Additional conveniences include a laundry area, a three-piece bathroom, and a walk-up to the 'man cave'. This home features every enthusiast's ultimate workshop. The garage / shop area is a dream space for any hobbyist, equipped with heated floors for year-round comfort, a full size garage door at the front and roll-up door providing access to the rear yard. Whether you enjoy tinkering, building, or simply unwinding, this versatile area is designed for you. A dedicated "men's room" with a sink and urinal adds an extra layer of convenience. This property is more than just a house - it is a lifestyle opportunity. Nestled in a peaceful, friendly community with convenient access to Stratford, Kitchener-Waterloo, and the surrounding areas. Discover a home that meets all your needs and invites you to experience the best of comfortable village living. (id:54532)
392158 Grey Road 109 Road
Southgate, Ontario
Welcome to this lovely brick 3 bedroom bungalow located in the peaceful village of Holstein-just steps from the local public school and a short drive to Mount Forest and Durham. This well maintained home offers comfortable main floor living, attached garage and a fantastic yard perfect for families, hobbyists, or anyone looking for room to enjoy the outdoors. Inside you'll find a warm and inviting layout featuring a bright living area and a kitchen designed for both everyday use and entertaining. The spacious kitchen includes an island and comes complete with all appliances, making move in day effortless. Hardwood is throughout the main floor except for the bathroom and kitchen. The bathroom has been beautifully updated and conveniently includes a washer and dryer. The partially finished basement provides even more potential-whether you envision a cozy rec room, home office, or additional storage. A standout feature is the stunning brick accent wall with a built in wood fireplace, creating the perfect spot to relax on cooler evenings. Outdoors, this property truly shines. The large yard offers plenty of space for kids, pets, gardens and gatherings. Three handy sheds provide room for tools, toys, hot tub and seasonal storage. If your're looking for a solid, welcoming home in a friendly community with schools, amenities, and small town charm all close by, this Holstein bungalow is one to see. Furnace is 2019-roof approximately 2020-rental hot water heater monthly $74.00-fridge-dishwasher 2021-microwave and stove 2022. Propane approximately $2300 year. Hydro approximately $84.00 a month. Sheds are 12x18-10x12 & 8x8. Height in basement is 7ft. Garage is 16x22. (id:54532)
301 - 32 Brunel Road
Huntsville, Ontario
Welcome to The Riverbend Muskoka Luxury on the Shores of the Muskoka River! Now selling 1-, 2-, and 3-bedroom suites with the opportunity to customize your finishes and move in this fall. This exclusive condominium community features just 15 suites, offering a rare blend of modern convenience and timeless Muskoka charm. From every suite, in every season, enjoy peace, serenity, and breathtaking views of the Muskoka landscape. The Riverbend combines low-maintenance living with prime access to Huntsville's vibrant downtown, local amenities, and 40 miles of boating right from your doorstep. Boat slips are also available for purchase. Spacious open-concept living area is designed to maximize natural light and highlight the spectacular riverfront views through large triple-paned windows crafted with energy efficiency in mind. Community amenities include a large dock for enjoying the waterfront, as well as a patio and BBQ area perfect for entertaining. Each suite comes with one underground parking space, with additional spaces available for purchase, along with guest parking for visitors. Schedule your private tour at the model suite today to explore design options and secure your place at The Riverbend Huntsville's premier condominium address. (id:54532)
601 - 110 Steamship Bay Road
Gravenhurst, Ontario
Luxury. Convenience. Muskoka Charm. Penthouse Condo. Steps from the vibrant Gravenhurst Wharf Boardwalk, enjoy effortless access to shopping, waterfront dining, concerts, farmers' markets, ski shows, and cruises aboard the Segwun & Wenonah. With nearby boat slips, it's your dream cottage-without the maintenance or waterfront taxes. Inside this top-floor penthouse, discover soaring 12-foot ceilings, a stunning Palladian window, and over 1,100 sq ft of sunlit, open-concept living. Relax by the gas fireplace with tranquil views of Muskoka landscape. Two private balconies showcase breathtaking sunsets. Both bedrooms feature 4-piece ensuite bathrooms and walk-in closets. The Chef's kitchen offers stainless steel appliances, a walk-in pantry, and generous prep area and pass-through-perfect for entertaining. Enjoy premium carport parking, a storage locker, and all-inclusive condo fees covering gas, water, cable, and internet. A rare Muskoka penthouse-luxury, privacy, and lifestyle in one exceptional address. (id:54532)
131 Mill Street
Kitchener, Ontario
Adorable! It's the word which best describes the Fairy Tale exterior of this delightful home. But don't let that fool you. The interior is surprisingly spacious and has been fully updated! From the moment you pass through the charming entranceway with its original rounded-top door, you're greeted by the open-concept principal rooms. Featuring luxury vinyl plank flooring and pot lights, the living room and dining area lead to the renovated kitchen with soft close cabinets and hard surface countertops. The main floor offers 2 good-sized bedrooms and a 4-piece bath. The upper-level primary is a surprise with its vaulted ceiling and decorative wood beams as well as a 3-piece bathroom that boasts a jacuzzi! But it doesn't stop there. The fully finished basement features a large rec room with pot lights and built-in speakers, an office and a 2-piece, newly installed, bathroom. The fenced yard and detached garage complete the picture. Situated in a great neighbourhood and close to St. Mary's Hospital, Schneider Creek and the Iron Horse Trail. Let your own Magical Story start here, at 131 Mill Street. (id:54532)
51 Dovercliffe Road
Guelph, Ontario
This renovated home perfectly balances modern style, everyday comfort, and quality craftsmanship. Every detail has been thoughtfully curated to create an exceptional living experience designed for today's homeowner. At its heart is an open-concept kitchen that impresses with custom cabinetry, quartz countertops, a bold backsplash, and luxury vinyl flooring, offering both beauty and functionality. The seamless layout makes it ideal for cozy nights in or lively gatherings with friends and family. The spa-inspired bathrooms elevate daily routines with heated tile floors, designer fixtures, and a custom walk-in shower reminiscent of a boutique hotel. Throughout the home, high-end finishes-like luxury vinyl flooring, custom built-ins, and modern lighting, add warmth and sophistication. Relax in the inviting living room, complete with an electric fireplace and built-in cabinetry, or step outside to the private deck overlooking peaceful green space, perfect for morning coffee, summer BBQs, or simply soaking up nature's calm. Originally a three-bedroom layout, the home has been reimagined as a spacious two-bedroom. A fenced yard, proximity to public transit and schools, and access to Crane Park's scenic trail system make this property ideal for families and outdoor enthusiasts alike. Practical perks include parking for one in the garage and one in the driveway, plus residents enjoy the added bonus of a heated community pool, a rare amenity that enhances the lifestyle this move-in-ready gem provides. Combining modern luxury with natural serenity, this home truly offers the best of both worlds. (id:54532)
1039 Essonville Line
Highlands East, Ontario
Less than 15 minutes from Haliburton, this beautifully updated home sits on 4.6 private acres with trails winding throughout the property perfect for nature lovers, families, or anyone seeking peaceful country living with easy access to town.Step inside to find a bright, refreshed interior featuring new flooring, fresh paint, brand-new appliances, and quartz countertops. Comfort is a priority with a new air conditioner and a brand-new drilled well, giving peace of mind for years to come.The home includes 1.5 bathrooms and 2 + 2 bedrooms, There is an oversized 28' x 32' detached garage, offering ample space for vehicles, workshop needs, or storage.The walkout basement adds even more functional living space, featuring a large rec room and a spacious entry area, perfect for families, guests, or creating a dedicated hobby or entertainment zone.Outside, the backyard has been completely transformed into a private oasis with a new heated saltwater in-ground pool and patio, and storage shed.A move-in-ready property with modern upgrades, acreage, and amenities like this rarely comes up this close to Haliburton. Don't miss your chance to make it yours! (id:54532)
115 Cranston Avenue
Cambridge, Ontario
Welcome to 115 Cranston Avenue, a spacious and beautifully appointed home offering 4 bedrooms, 2 full bathrooms, and 2 half bathrooms. Designed for both comfort and practicality, this property provides generous living areas that are perfect for families or professionals. Located in a desirable neighborhood close to top amenities, it delivers both convenience and style in everyday living. Schedule your private viewing today and experience this exceptional rental opportunity for yourself. (id:54532)
1419 Beatrice Townline Road
Muskoka Lakes, Ontario
Custom built one owner brick bungalow positioned on a prime 101 acre property in a gorgeous rural area conveniently located only minutes from Bracebridge on a year round municipally maintained road. This wonderful 3 bed/2 bath home offers a bright & sprawling main floor design that has over 2200 sq ft of living space with large principal rooms & lots of extras throughout. Features include; a large custom kitchen with ample cupboard space, built-in oven, cook top range & a large eat-in dining/breakfast area w/walkout to south facing deck; sunk in living room w/hardwood floors & wood fireplace insert, formal dining room w/French doors into the large family/sitting room w/hardwood floors & walkout to 32' covered verandah overlooking the beautiful front yard. Main floor laundry, 2 full baths & 3 generously sized main floor bedrooms. Full basement is unfinished but offers an additional 2,100+ sq ft of space & has excellent finishing potential & loads of storage space + separate workshop room. Double attached garage (20' x 22') with inside access. The property features a large frontage on the year round road with a level cleared pasture area with existing fenced paddocks, 24' x 26' shed/barn (previously used for horses), zoned RU3/RU1 which allows for several permitted uses, trails throughout the property would be Ideal for horses/hobby farm or just having your own piece of heaven. Forced air wood/electric heating system, air filter system, generator panel, drilled well & more. Property packages like this one don't come along often. (id:54532)
606 - 536 11th Avenue
Hanover, Ontario
Enjoy views across the town of Hanover from this bright and spacious top-floor condo featuring 2 bedrooms and 2 bathrooms. Thoughtfully updated, the kitchen boasts custom cabinetry from Arbour Hill, including a charming window seat, glass accent doors, and a stylish backsplash. The open-concept living and dining area offers plenty of space for entertaining, with sliding doors leading to a private patio with glass railings. The primary bedroom includes a 4-piece ensuite, dual closets, and two windows. A second bedroom-ideal as a guest room or office is conveniently located near the guest bathroom with walk-in shower. Both bathrooms also feature cabinetry from Arbour Hill. Additional highlights include a utility room with washer, dryer, new water softener (2024), and water heater (2025), custom blinds from Burtons plus a full appliance package. The foyer features a coat closet, and there's an extra storage space located across the hallway and on the main floor. The well-maintained building offers a secure main floor entry and a shared common meeting room. One designated parking space is included. Condo fees are $403/month. (id:54532)
198 Water Street S
St. Marys, Ontario
Located along the scenic Thames River and picturesque river walkway, 198 Water Street South is a fully renovated duplex offering a wealth of opportunity. Situated on an expansive 100 ft x 200 ft lot, this property features two self-contained 2-bedroom, 1-bathroom units, each with separate hydro, water, kitchen, and laundry hookups. Extensive renovations were completed throughout, including all-new electrical wiring, upgraded breaker panels, and interconnected smoke/CO detectors. The plumbing has been replaced from the new meters throughout both units along with all new drywall with proper fire separation and rated assemblies. Additional improvements include new windows, new steel entry doors, fresh trim and flooring, new kitchens, tiled showers, bathroom fixtures, doors, hardware, shelving and upgraded insulation. Exterior improvements include a new rear deck, siding, and gravel driveway. The property also boasts a unique dual-purpose garage, half enclosed, half open, and a charming two-story stone barn/garage accessed from the rear laneway. Just a short walk to downtown shops, restaurants, and amenities, this turnkey investment is ideal for those seeking a low-maintenance income property or a multigenerational living option in a prime location. Click on the virtual tour link, view the floor plans, photos and YouTube link and then call your REALTOR to schedule your private viewing of this great property! (id:54532)
2 Mackenzie Street
Southgate, Ontario
Welcome to your dream home nestled in the charming town of Dundalk. This exquisite two story residence was built in 2023 and exudes modern elegance, comfort and the perfect blend of functionality. Stepping inside, you'll find an inviting open concept layout on the mail floor accentuated by hardwood flooring that flows seamlessly through out the living areas. The spacious living room features large windows that flood the space with natural light, adjacent to the living room is the family room with gas fire place and full kitchen that is perfect for those who enjoy cooking. On the second floor you will find four spacious bedrooms each boasting there own private ensuite bathroom. This thoughtful layout ensure privacy and convenience for family or guests. This home is complete with a finished walk out basement and offers so much space for your growing family. This home in Dundalk is not just a house, it's a place where memories will be made. (id:54532)
102 - 17 Spooner Crescent
Collingwood, Ontario
Welcome to Spooner Crescent, a modern and well-appointed ground-floor condo offering 2 bedrooms, 2 bathrooms, and underground parking in the desirable Blue Fairway community. This newer building is ideally located close to golf, ski hills, trails, shopping, restaurants, and Georgian Bay, making it perfect for four-season living.Inside, the unit features 9' ceilings, quality laminate and tile flooring, and an open-concept layout filled with natural light. The contemporary kitchen includes stone countertops, a gas range, stainless steel appliances, and ample cabinetry. The living area opens to a spacious covered patio with glass railings and a gas BBQ hookup, extending your living space outdoors.The primary bedroom offers a comfortable retreat with a private 3-piece ensuite, while the second bedroom and full guest bath provide great flexibility for visitors, family, or a home office. Additional conveniences include in-suite laundry, a generously sized storage locker just outside the front door, and one dedicated underground parking space.Residents enjoy access to fantastic amenities, including a newly completed outdoor pool, fitness centre, and children's playground. With its prime location and low-maintenance lifestyle, this condo is an excellent option for full-time living, weekend getaways, or investment in a growing area. (id:54532)
825 - 34 Dawson Drive
Collingwood, Ontario
Welcome to 34 Dawson Drive, Unit 825, a unique and versatile upper-level condo located in Collingwood's sought-after Cranberry/Living Stone Resort community. This spacious two-bedroom unit has been thoughtfully divided into two separate living areas, offering exceptional flexibility for multi-generational living, private guest accommodations, or a dedicated work-from-home space. The main suite features a generous one-bedroom layout with an open-concept living and dining area, a cozy fireplace, a full kitchen, in-suite laundry, a 4-piece bath, and a private balcony surrounded by mature trees. Up the enclosed interior staircase, the bright studio suite offers an inviting open layout with its own 4-piece bath and kitchenette (no laundry), ideal for visiting family, a private office, hobbies, or personal use. Situated just minutes from downtown Collingwood, Georgian Bay, golf, trails, and Blue Mountain, this condo is the perfect opportunity to enjoy a four-season lifestyle in a prime location while benefiting from an adaptable and smartly designed living space. Please note that this studio is not a legal rental unit. Heat source of one bedroom unit - 2 new heat pumps were installed in July 2024 - these provide heat and a/c. Pictures are prior to tenant occupancy. (id:54532)
1073 Grass Lake Road
Dysart Et Al, Ontario
The Ultimate Lakefront Lifestyle in the Haliburton Highlands - Experience year-round luxury in this elegant 4-bedroom, 4-bathroom executive lake house, perfectly situated in the Haliburton Highlands. This home is located on a rare, level lot with sandy lake frontage on the scenic Kashagawigamog five-lake chain, which allows you to boat directly into Haliburton and other various points of interest. Enjoy sought-after western exposure for spectacular, all-season sunsets. The home is an unbeatable blend of modern executive living and timeless charm, upon entry through a custom antique wood door, you're greeted by a breathtaking wall of windows that frame the unobstructed waterfront view. The open-concept living space features a cozy stone wood-burning fireplace, sitting area and breakfast nook with walkout to lakeside decking. The gourmet kitchen is a chef's dream, featuring $100K in high-end Thermador stainless steel appliances, including a wine fridge, an oversized sit-up center island, and dual deep sinks the open concept dining room has a cathedral ceiling and a walkout to the glass-paneled lakeside deck. The luxurious main-floor master bedroom is a private haven, offering a walkout to a lakeside deck, a massive walk-in closet, and a stunning 5-piece ensuite with a soaker tub, & glass shower with seat. A second main-floor bedroom with a 3-piece ensuite providing convenience, while two spacious upper-level bedrooms and 5 piece bathroom ensure comfort for family and guests. The flexibility to purchase the adjacent separately deeded waterfront vacant ($449,900) lot to build a completely separate dwelling would make for an ideal family compound . Seize the opportunity to own this extraordinary property, offering luxury, charm, privacy, and nature's beauty in a prime Highlands location all with having the unique advantage of being within walking distance to town, the hospital, medical center, and all local amenities. (id:54532)
17 Vernon Lane
Huntsville, Ontario
Seize the opportunity to build your dream home at Vernon Shores! This charming community offers a mix of waterfront cottages and stunning new builds, just 20 minutes from Huntsville's conveniences. Situated on a municipally maintained road, this vacant lot is zoned WR1 and ready for your vision, with hydro at the lot line and newly installed Bell Fibre internet in the area perfect for year-round living. Enjoy easy access to Lake Vernon, just a short walk away. To inspire your plans, the seller has invested in thoughtful renderings of a custom-designed home, with an attached two-car garage, highlighting the parcels full potential. Don't miss out on this exceptional opportunity! (id:54532)
2676 Muskoka District 169 Road
Muskoka Lakes, Ontario
**Affordable Opportunity in Bala -- 7.15 Acres with Renovated 3-Bedroom Home and Workshop** This charming 3-bedroom, 2-bathroom home offers just over 1,100 sq ft of living space, set on a sprawling 7.15-acre lot just minutes from downtown Bala. The lot is zoned R3 -- Community Residential. Originally built in 1930 and renovated in 2023, the home blends rustic character with recent updates, leaving some finishing touches to make it your own. Key infrastructure quotes have been obtained for a well (approx. $28,500) and furnace replacement (approx. $14,500), and these costs are reflected in the listing price -- providing a fantastic opportunity to add value. The property includes a large, fully insulated and winterized workshop, ideal for a handy business owner or hobbyist. Located directly across from a baseball diamond and dog park, and close to all the amenities Bala has to offer, this property is well-suited as a starter home, income property, or project for the skilled buyer ready to put their stamp on it. Don't miss out on this versatile and affordably priced Muskoka opportunity! (id:54532)
104 Glenwood Place
West Grey, Ontario
Charming 3+2 bedroom side split family home on a quiet street on the edge of Markdale! Set on a generous 0.35-acre lot, the home features mature landscaping, a fully fenced backyard, and plenty of room for kids and pets to play. Step outside to enjoy your private outdoor oasis from the back deck, perfect for morning coffee or evening barbecues. Inside, a bright and functional layout features wood flooring throughout the main level, a spacious living and dining area, and a practical kitchen ready for your personal upgrades. Three bedrooms and a 4-piece bathroom complete the main floor. Fresh paint throughout adds a crisp, move-in-ready feel. The finished basement expands your living space with two additional bedrooms, a modern 3-piece bathroom with a glass shower, and a dedicated laundry room, perfect for a growing family, home office, or hobby space. This home is built for efficiency and comfort, featuring a Hy-Grade steel roof, extra insulation, natural gas fireplace with baseboard heating, and an owned water softener. Located just outside Markdale and 35 minutes from Owen Sound, this home offers the best of small-town living with proximity to essential amenities, including shopping, restaurants, a hospital, parks, and a library. Outdoor enthusiasts will appreciate the area's diverse range of activities, including hiking, skiing, fishing, and snowmobiling. Discover the perfect blend of tranquility and convenience in this delightful family home. (id:54532)
1526 Curry Road
Dysart Et Al, Ontario
Welcome to your dream escape! This beautifully maintained 3 bedroom, 2.5 bathroom home sits right on the water's edge, offering the perfect blend of comfort, functionality, and natural beauty. Whether you're looking for a year round residence or a peaceful retreat, this property delivers. The open concept living, kitchen, and dining area is designed to impress, featuring wall-to-wall windows that flood the space with natural light and offer breathtaking, uninterrupted views of the water. A walk-in pantry adds extra convenience and storage for everyday living and entertaining. The spacious family room includes a cozy propane fireplace, creating a warm and inviting atmosphere. Just off the main living area, the screened-in porch complete with Sunspace windows lets you enjoy the outdoors in comfort, from spring through fall. Modern comforts include central air and a full standby generator for year-round peace of mind. Outside, enjoy both a shallow beach entry and deep water off the dock-perfect for swimming, kayaking, or boating right from your doorstep. Additional highlights include a 24' x 34' detached garage and an 11' x 15' outbuilding, ideal for a home office, gym, studio. Across the road, you'll find extra parking and a pole barn for added storage. This rare waterfront gem combines privacy, thoughtful design, and stunning natural surroundings! (id:54532)
9 Union Street N
Brockton, Ontario
Welcome to this raised bungalow in the quiet community of Riversdale, situated on a generous 66 x 132 lot. With an attached garage, concrete driveway, and a large fully fenced yard, this property offers great space both inside and out. The main level features an open-concept kitchen, living, and dining area, perfect for family living or entertaining. The kitchen is equipped with appliances (new Samsung dishwasher 2025), an island with overhang for barstool seating, and a dining area with a walkout to a spacious deck overlooking the backyard. Three comfortable bedrooms and a full bathroom complete this level. The finished basement provides additional living space with a cozy rec room warmed by a wood stove, plenty of storage, garage access, and laundry facilities. A 10 x 31 shed with hydro out back offers an excellent workshop or space for toys. Notable updates include the concrete driveway and retaining wall, vinyl flooring in the lower level and bedrooms, a steel roof (approx 2015), and updated windows for peace of mind. The home is equipped with a full water treatment system and is conveniently located just 20 minutes from Bruce Power. Combining functionality and charm on a great lot, this home is ideal for families, first-time buyers, or those looking for extra outdoor space. (id:54532)
452 Broderick Street
Tay, Ontario
Welcome to 452 Broderick St. This beautifully updated home features an open-concept living area, a fully renovated kitchen and bathrooms, brand-new appliances, new flooring throughout, and fresh paint. A NEW roof has just been installed (2025), adding peace of mind for years to come. Offering three bedrooms plus a versatile room ideal for a home office or gym, there's also an additional space on the upper level perfect for reading or relaxing. Enjoy sunrise views from the large deck or from your spacious primary bedroom. The home is complete with updated windows and doors, a 1-car attached garage, and a well-treed backyard that offers privacy and space to unwind. Located on a quiet street in Port McNicoll, this property offers easy access to a large waterfront park and is just steps from the Trans Canada Walking Trail, blending comfort, functionality, and lifestyle. Book your showing today! (id:54532)
103 - 19 Waterford Drive
Guelph, Ontario
Welcome to Manchester Square-an unbeatable opportunity in Guelph's sought-after south end. Unit 103 at 19 Waterford Drive is a bright, ground-level 2-bedroom condo. Whether you're a parent of a UoG student, an investor seeking a cash-flowing rental, a first-time buyer entering the market, or a downsizer seeking simplicity, this one checks every box. Inside, you'll find a smart and functional open-concept layout with a modern kitchen, breakfast bar seating, and sightlines through the living space to your private ground floor patio. Large windows fill the unit with natural light, and the ground-floor walkout adds convenience and a more spacious feel than you'd expect. The unit includes in-suite laundry, 5 appliances, a clean and well-kept interior with new carpets and paint, and two well-sized bedrooms-perfect for roommates, guests, or a dedicated office. Built in 2010 and extremely well-maintained, Manchester Square is known for its secure entry, low monthly fees, and no-nonsense amenities that keep ownership affordable. Residents enjoy being minutes from everything: parks and trails, grocery stores, restaurants, movie theatres, fitness centres, top-rated schools, transit, and the University of Guelph. Commuters will appreciate being a short drive from the 401. Renting out the second bedroom could make this one of the best-value ownership opportunities in Guelph's south end. Affordable. Practical. Lifestyle-friendly. Investment-worthy. Move in, rent out, or simply enjoy the ease of condo living-Unit 103 is ready when you are. (id:54532)
524 - 8111 Forest Glen Drive
Niagara Falls, Ontario
Welcome to this bright and spacious 1-bedroom, 1.5-bathroom penthouse suite in the highly sought-after Mansions of Forest Glen, located in the prestigious Mount Carmel Estates of Niagara Falls. Situated on the 5th floor, this unit features an open-concept layout with a private balcony and generous natural light. The suite includes stainless steel kitchen appliances, granite countertops, and a walk-in closet in the primary bedroom. There is plenty of storage space throughout and a functional layout ideal for comfortable living. Residents of this well-maintained building enjoy access to premium amenities including an indoor swimming pool, fitness centre, library, concierge service, and underground parking. (id:54532)
705 - 8 Christopher Court
Guelph, Ontario
Top-Floor 2 Bedroom, 2 Bathroom Condo with Panoramic Views Welcome to this beautifully maintained top-floor condo offering 2 spacious bedrooms and 2 full bathrooms, including a primary suite with a 3-piece ensuite and walk-in closet. Enjoy bright, open-concept living with sweeping panoramic views from the comfort of your living room.The updated kitchen features modern finishes and excellent functionality-perfect for everyday living and entertaining. This thoughtfully designed unit also includes in-suite laundry, dedicated parking, and a private locker for extra storage.Located in a well-maintained building, residents enjoy access to fantastic amenities including a party room, exercise room, games room, and sauna. The location is unbeatable-just minutes from Stone Road shopping, everyday conveniences, transit, and the University of Guelph. Perfect for first-time buyers, downsizers, or investors, this condo offers comfort, convenience, and exceptional value. (id:54532)

