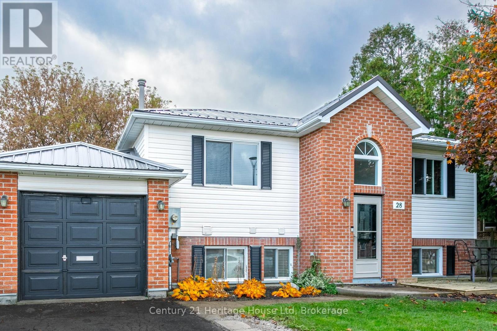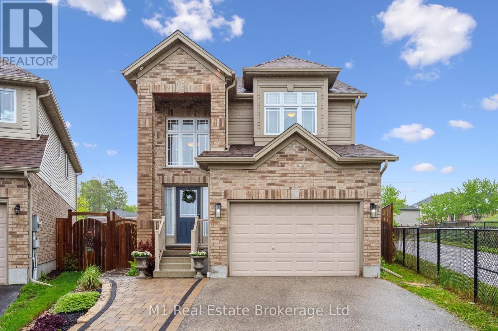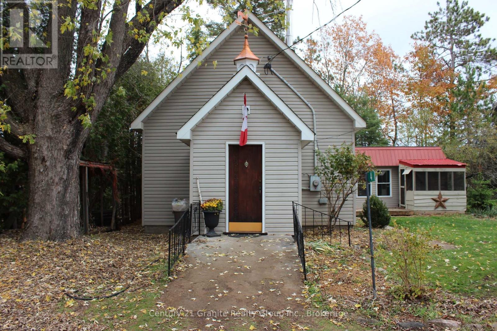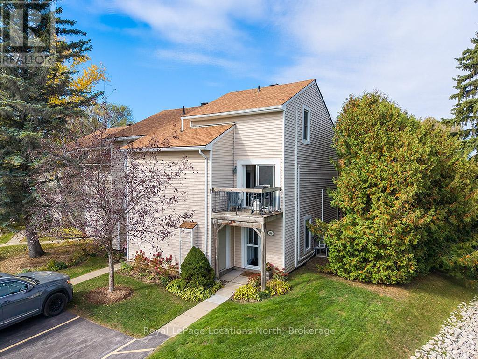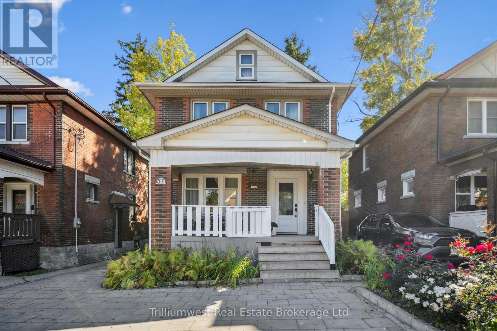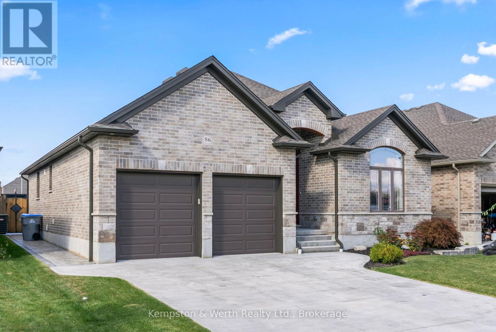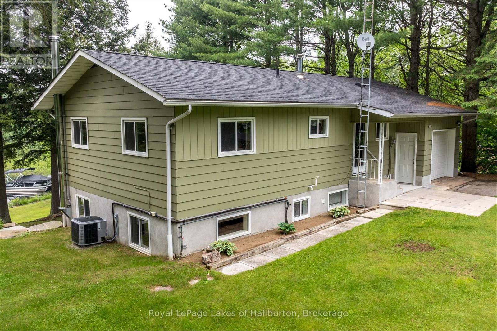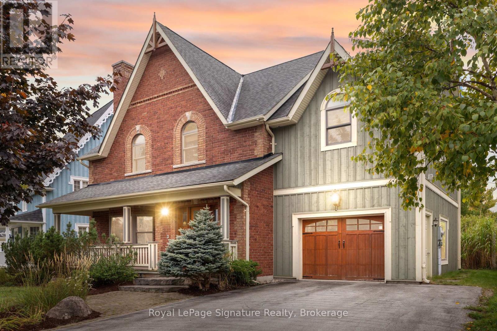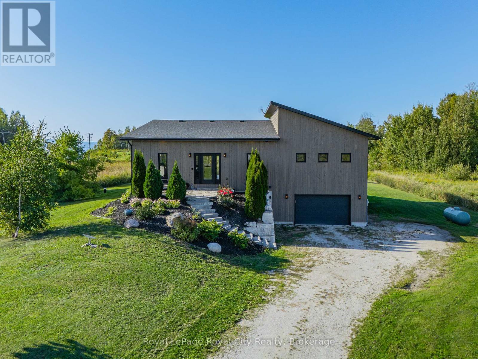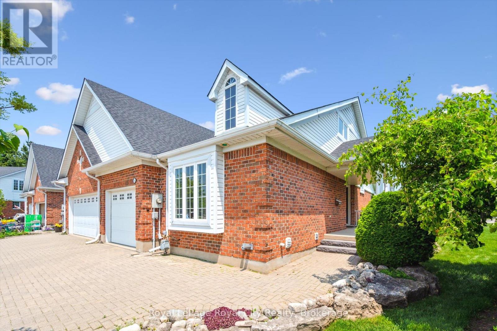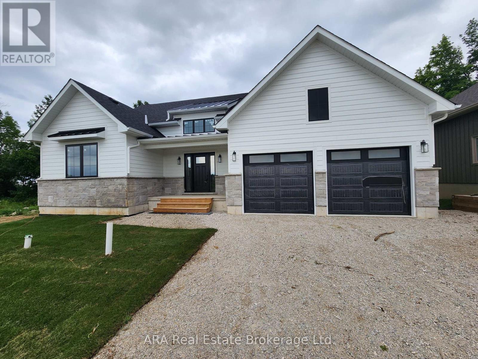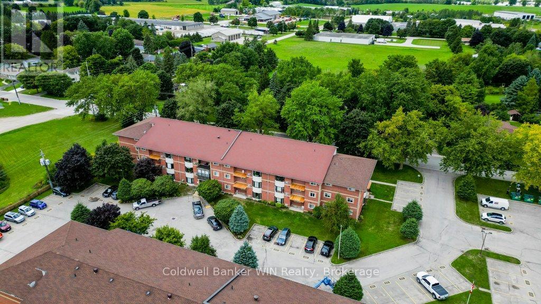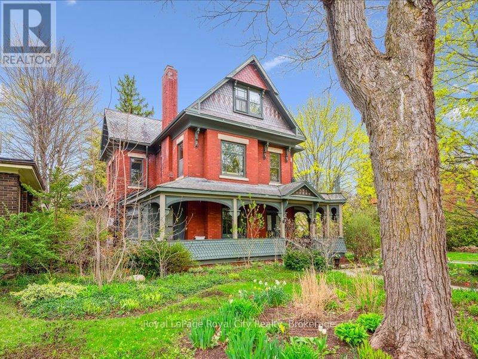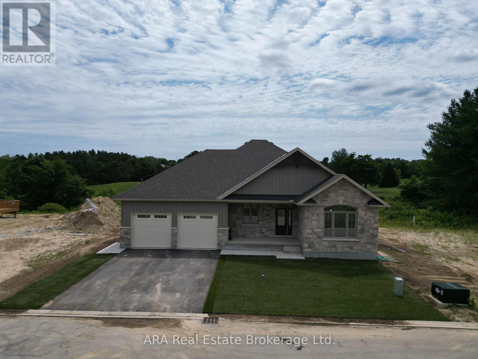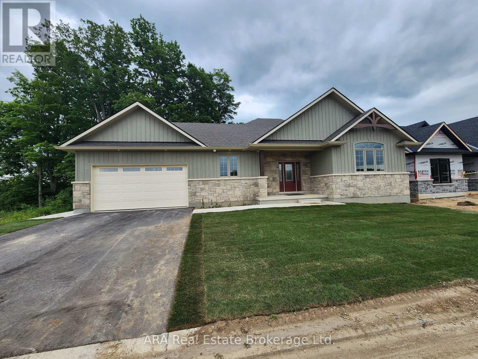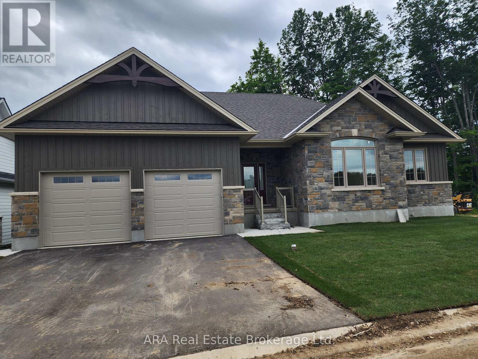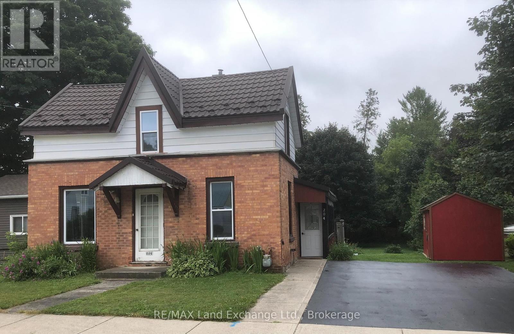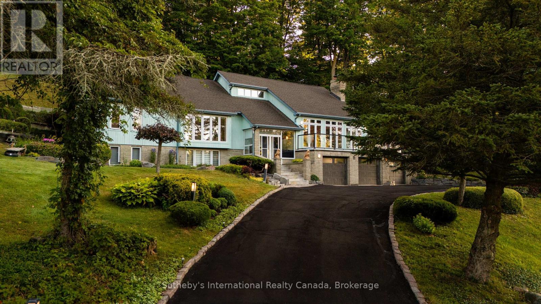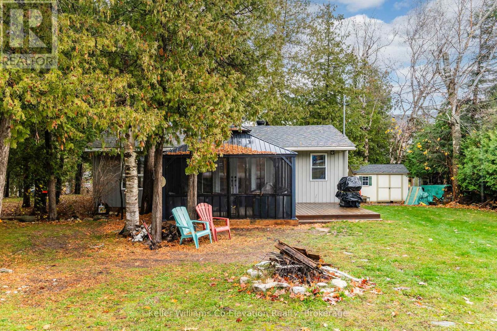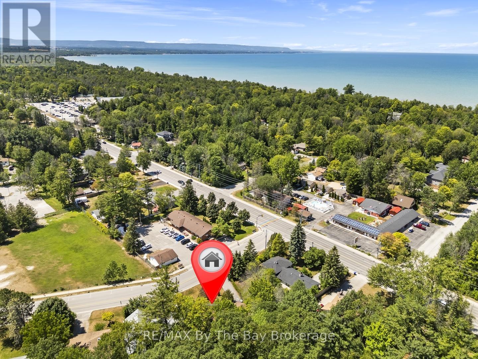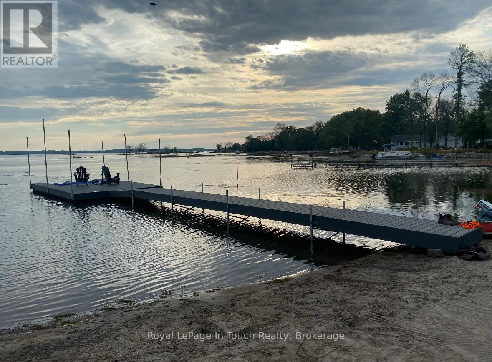28 Anderson Street
Woodstock, Ontario
Look No More - This gorgeous move-in ready home is located in Woodstock's south side family friendly neighbourhood with a short drive to the 401. Perfect for commuters. Newly resealed drive-way, carpet free and a Steel roof! Entering the home you will find 3 spacious bedrooms on the main level and a 5pc bath. A walk out to a large rear deck with a gas BBQ (which is included) a fully fenced yard with lots of room for the kids to play, or to entertain friends and family. On the lower level you will find large windows that bring in beautiful lighting, a spacious kitchen with quartz countertops and stainless steel appliances. A cozy living area, with a gas fireplace and a 2pc bathroom. This beautiful home could be yours! Book your showing today! (id:54532)
58 Rea Drive
Centre Wellington, Ontario
Stunning Keating Built 2 Storey home with lots of upgrades - you don't want to miss this one with over 3100sq ft of living space all finished by the builder. The main floor is bright and spacious open concept with gleaming hardwood flooring, living room with a feature gas fireplace and large windows, dining area with patio doors out to the composite deck over looking farmland, amazing custom kitchen with large centre island, quartz counter tops and backsplash, stainless appliances, there is a good sized mudroom off the kitchen with a walk in pantry, walk in closet, a built in bench and storage cabinetry, entrance into the 2 car garage. On the main floor you will also find a 2 piece washroom and a large home office/guest bedroom. Head up the hardwood staircase to the upper level where you will find hardwood flooring throughout all bedrooms and hallways, a large primary bedroom, with a walk in closet and a huge bright nicely upgraded 5 piece ensuite with in floor heat. There are 2 more good sized bedrooms, a 4 piece main bathroom and a large well equipped laundry room. The finished walkout basement is an amazing space to relax and entertain, with its large rec room, 3 piece bathroom, guest bedroom and fitness studio. The walkout from the basement leads out to a concrete patio and the amazing backyard with a large storage shed and open view of the farmland in behind. (id:54532)
12 Oakes Court
Guelph, Ontario
This beautifully appointed 2-storey residence nestled in one of Guelph's most family-friendly neighbourhoods and sits on a premium large pie shaped lot. Tucked away on a quiet court, this home offers the ideal setting for growing families. With 3+1 bedrooms, 4 bathrooms including a private 4-piece ensuite and 1,630 sq. ft. of thoughtfully designed living space. Take note of the numerous upgrades throughout this home as it checks all the boxes for comfort and convenience.The bright and open main level is perfect for everyday living and family gatherings. The heart of the home is the stylish kitchen, featuring a gas stove, island with breakfast bar, and a separate dining area ideal for family meals or entertaining guests. The open-concept layout flows seamlessly into the bright and inviting living spaces, making everyday living both practical and enjoyable. Upstairs, three spacious bedrooms offer restful retreats for every member of the family while the finished basement provides flexible space for a playroom, home office, or guest suite. A beautifully finished wet bar in the basement is perfect for extended family members to live with you in their separate space. A 4th bedroom and 4 piece bathroom with a great living space, complete this floor. Step outside to a fully fenced backyard with no rear neighbours and only one neighbour beside, creating a rare sense of privacy and peace. It's the perfect space for kids to play safely, summer barbecues, or quiet evenings under the stars. Located in Guelph's desirable East End, you're close to excellent schools, parks, public transit, and all essential amenities. This welcoming community is built for busy families who value space, safety, and connection. This is more than just a house, it's a place to call home. (id:54532)
4 Dickson Street
Kawartha Lakes, Ontario
Looking for something special? Looking for something affordable? Looking for something that is move in ready? This could be the one for you! Located in the charming town of Kinmount this home was once the Baptist Church and has since been renovated to become a delightful 2 bedroom home. As soon as you enter the front door you'll be delighted with the openness of the living room with cathedral ceiling. The woodstove will take away any chills and help keep heating costs down. An oversized bathroom includes the laundry all on the main floor. The kitchen has just been renovated and is large enough for a small bistro sized table and chairs. The huge primary bedroom runs just off the kitchen and incudes such features as an oversized closet and walkout to deck with screened in gazebo. Upstairs and overlooking the living room is the second bedroom. A perfect spot for children to claim as their own. Kinmount is an amazing town that includes such features as the Kinmount Fair, and the world famous Highlands Theatre and Museum. The waterfront park is just a short walk away on the beautiful Burn River, and shopping is also only a few steps away from home. Located on a dead end street means quiet living in this quaint Ontario town. (id:54532)
38 - 127 Alfred Street W
Blue Mountains, Ontario
Move In Ready! Fully Furnished Turn Key Townhouse in Apple Jack! Amazing 4 Season Property located in the heart of Thornbury! This 3 Bedroom / 2 Full Bathroom Townhome is an End Unit with 3 decks (Off Kitchen / Off Family Room /Off Bedroom) backing to the Green Space with nicely updated Bathrooms and Kitchen. Great amenities including 2 pools, tennis courts, a pickleball court, and club house. Walk to main street shops, restaurants and grocery. (id:54532)
405 Wellington Street N
Kitchener, Ontario
Experience the perfect blend of timeless character and modern comfort in this beautiful 3-bedroom, 2-bath century home near Downtown Kitchener. Full of charm and thoughtful updates, this home showcases detailed trim, updated flooring, and a beautifully renovated bathroom. The modernized kitchen features granite countertops, updated cabinetry, and stainless steel appliances - combining functionality with style.The spacious main floor offers a bright living room and a formal dining area with double sliding doors that open to the private backyard - perfect for enjoying the outdoors. Upstairs, three inviting bedrooms and an updated 4-piece bath provide plenty of comfortable living space.Outside, youll find both front and back porches where you can sit and soak up the sunshine, along with a fully fenced yard featuring mature landscaping and a deck ideal for relaxing or entertaining. With parking for up to 5 cars, this home offers convenience and character in equal measure.Located within walking distance to the LRT, Victoria Park, shops, restaurants, and more, this home beautifully combines century home charm with modern city living. (id:54532)
86 Forbes Crescent
North Perth, Ontario
Discover your forever home! This exquisite 3 + 2 bedroom bungalow offers the perfect blend of style, comfort and convenience. Step inside to a bright and airy open concept main floor that seamlessly connects the living, dining and kitchen areas. The chef's kitchen features custom cabinets, luxurious granite countertops and built in appliances - ideal for whipping up culinary delights. Just off the kitchen, you'll find a cozy living room adorned with hardwood floors and a gas fire place, perfect for those chilly nights. The primary bedroom, conveniently located on the main floor, is your personal retreat, complete with a spacious walk in closet and stylish ensuite. With main floor laundry, this home is designed to have everything at your fingertips. Venture down to the fully finished basement where entertainment awaits. Enjoy a custom bar with stunning live edge counter tops, along with two additional bedrooms and a full bathroom. What makes this home stand out above the rest is the backyard oasis featuring a fiberglass pool with spa and top of the line Hayward pool pump system. Whether you are hosting summer gatherings or enjoy a quiet day by the pool, this outdoor space is truly the crown jewel of the property. Don't miss the chance to make this dream home yours - schedule your showing today! (id:54532)
1093 Lamar Drive
Algonquin Highlands, Ontario
An immaculate year-round home or cottage in a quiet bay setting on Maple Lake. 3 bedrooms and 1500 sq feet of finished living space over 2 levels with 100 feet of natural waterfront. Walk out basement. Level access to the dock area. A tranquil setting with no neighbours on the opposite shore, except a pair of loons. A very peaceful paddlers' delight. This property exudes pride of ownership! All major appliances included and many furnishings. A full pre-list inspection of the home and septic were just completed and all are in good working order. The septic is large enough to add a 2nd 4-piece bath in the basement. The cozy woodstove was just WETT certified. Standby generator and propane furnace recently inspected and are in good working order. Fully air-conditioned. Attached garage. A lot big enough for a future garage. Stanhope Municipal Airport close by. Public boat ramp 5 minutes away. Enjoy miles of boating on this lovely 3-lake chain which includes Pine, Green and Maple Lakes, all set to fish and to explore. Sir Sam's Ski and Bike is 15 minutes away. 5 minutes to West Guilford shopping and an easy 15-minute drive to the Village of Haliburton and all of its amenities, including a 24-hour hospital. All of this to enjoy and less than 3 hours north of Toronto. A short paddle or boat ride to the sandbar for great swimming. Close to ATV and snowmobile trails for year-round fun. FIBE internet. Click on the video tours. This can be yours in as little as 30 days. (id:54532)
161 Snowbridge Way
Blue Mountains, Ontario
Discover chalet-style elegance in the highly sought-after Historic Snowbridge community, just minutes from the Blue Mountain ski hills, private clubs, Monterra Golf, and the vibrant Village. This beautifully finished home offers the perfect four-season escape, with easy access to dining, shopping, and endless outdoor recreation. The main level features an expansive kitchen with granite countertops, Jenn-Air appliances, custom cabinetry, and a large island with a built-in wine fridge all seamlessly connected to an open-concept living and dining area. Step out to a private backyard with a deck and hot tub, where you can enjoy phenomenal views of the ski hills beautifully lit at night making it ideal for après-ski entertaining or relaxing with family and friends. Upstairs, the professionally designed primary suite is a true retreat, showcasing a striking red brick accent wall and a spa-inspired ensuite with heated floors, a glass-enclosed rain shower, and a deep soaker tub. Two additional bedrooms with soaring vaulted ceilings add both character and comfort, and share a stylish four-piece bathroom. The fully finished lower level expands your living space with a generous family room, full bathroom, guest bedroom featuring custom built-in twin beds, and a mudroom with direct access to the garage and hot tub. Additional highlights include hickory hardwood flooring, built-in speakers, and picturesque views throughout. Plus you'll enjoy access to the exclusive Snowbridge community pool. With timeless chalet charm, an exceptional family floor plan, and a location that offers both adventure and relaxation. This is a home you wont want to miss! (id:54532)
103 Ugovsek Crescent
Meaford, Ontario
This is the one you have been looking for, a home that combines a refined European-inspired design in a breathtaking natural setting. Nestled within Rockcliffe Estates, overlooking sparkling southern Georgian Bay and surrounded by the rugged beauty of the dramatic Niagara Escarpment, this is a one-acre enclave of serenity and sophistication. Your drive home takes you through rolling farmland, forests, and orchards arriving at your private retreat where refined country living meets modern luxury. Step inside to soaring floor-to-ceiling windows that flood the open-concept living space with natural light and double sliding doors seamlessly connect the indoors to the outside. The chefs kitchen is a showpiece, with a striking waterfall island and top-of-the-line built-in appliances, ideal for everyday cooking and entertaining alike. The primary suite is airy and serene with vaulted ceilings, another set of sliding doors to the deck, a spa-like ensuite, and a fully outfitted walk-in closet. A second generous bedroom and a stylish 4-piece bathroom complete the main level. The sleek floating staircase leads to the expansive family room, warmed by a modern propane stove, perfect for cozy movie nights or watching the games. An oversized third bedroom offers flexibility; use as a guest suite, home office, gym, or creative space. Downstairs, you'll also find a well-equipped laundry room with Bosch appliances, a utility sink, and additional storage. The oversized single garage (20 x 17) provides ample room for a vehicle, tools, and recreational gear. This property is a dream for families and outdoor enthusiasts alike. From your doorstep, enjoy hiking, cycling, water sports, beaches, skiing, snowmobiling, and ATV trails. Conveniently located just 20 minutes to Owen Sound, 40 minutes to Meaford, and under 2.5 hours from Toronto, this is the Georgian Bay lifestyle, where rural charm meets urban accessibility. (id:54532)
105 Riverwalk Place
Guelph/eramosa, Ontario
Welcome to the town that Hollywood discovered years ago, Rockwood! This is one of the best kept secrets in town, Riverwalk Place. Built on the banks of the Eramosa River this 52 unit Freehold purpose-build Bungaloft community built by Charleston Homes has it ALL. Featuring one of the largest lots in the community, professionally landscaped, with east facing windows and the extra sunlight that an end unit gives you. These homes were designed for Empty Nesters with a Main Floor Primary bedroom with ensuite as well as a bedroom in the Loft with ensuite, walk-in closet and den. The 985 sq. ft (approx.) basement is partially carpeted and insulated to the floor ready for your dream rec room, home gym, or craft area including a rough-in for another bathroom. With lawn care and snow removal included in the monthly fee's (It is a Freehold) this is the perfect property for any downsizer looking for a "lock and leave" for the Winter months. (id:54532)
33 - 2 Hilton Lane
Meaford, Ontario
Experience Elevated Living on Meaford Golf Course - Welcome to your dream home nestled in the heart of Meaford Golf Course. This beautifully designed 1,830 sq ft residence offers panoramic views of the 7th fairway and a tranquil stream, creating a serene backdrop for everyday living. Enjoy your morning coffee or unwind in the evening on your main floor deck or walkout basement patio, both perfectly positioned to capture the stunning natural surroundings. Inside, the spacious, open-concept kitchen is ideal for entertaining, seamlessly flowing into the Great Room where large windows frame the picturesque fairway. With main-floor living for ultimate convenience, the lower level offers incredible flexibility, perfect for a self-contained apartment, guest suite, or multigenerational living. Bonus Opportunity: The seller is willing to finish the basement to include up to two additional bedrooms at a negotiated price, allowing you to customize the space to suit your needs. Golf enthusiasts will love the unique perk of bringing their golf cart home via a private road after a relaxing round. **Please Note: Applicable sales tax is not included in the purchase price. Due to the current political landscape surrounding taxation on properties under $1.5 million, buyers should be aware that sales tax still applies. The roll number and MPAC assessment will be completed after final occupancy. HST is in addition to the purchase price, but the Builder is open to assigning the Principal Residence Rebate from qualified buyers. (id:54532)
309 - 460 Durham Street W
Wellington North, Ontario
Welcome to this affordable third-floor condo located in a well maintained and friendly building in Mount Forest. Offering both comfort and convenience, this bright two-bedroom unit is an affordable opportunity for first-time buyers, small families or downsizers, wanting easy, low-maintenance living. Step inside to discover a spacious open-concept layout featuring a combined kitchen, dining, and living area that's perfect for entertaining or relaxing. A large bay window fills the space with natural light, and a walk-out leads to your private balcony - perfect for morning coffee or escaping to read a book. As you walk through the condo you'll notice it's bright with large windows in each room. The primary bedroom features a walk-in closet and a convenient semi-ensuite bathroom privilege to the five-piece bathroom. The second bedroom is large and includes a built-in closet. Additional features include in-suite laundry and easy elevator access - no stairs needed! Located a short walk away from children's parks, the Sports Complex, schools, healthcare, and the Louise Marshall Hospital. This condo combines the ease of town living with a welcoming community atmosphere. Don't miss your opportunity to enjoy comfort, convenience, and charm in Mount Forest. Book your private showing today! (id:54532)
80 London Road W
Guelph, Ontario
Experience the best of both worlds in this exquisite Heritage Victorian, where historic charm meets modern family life. Located just steps from Exhibition Park, a Guelph landmark with playgrounds, tennis courts, sports field and gorgeous landscaping. A quick walk to downtown Guelph's vibrant core, this home is designed for today's active family.The main living space is a showcase of classic style and contemporary comfort, with soaring 9-foot ceilings and custom Burled Oak woodwork. The chef-inspired Paragon kitchen, equipped with high-end Fisher & Paykel and Miele appliances, is perfect for everything from daily meals to large family gatherings. Recent updates have meticulously preserved the home's character while enhancing its livability.This expansive residence offers incredible versatility with 7 bedrooms and 7 bathrooms. The upper level features a beautifully appointed legal three-bedroom apartment, ideal retreat for an au pair, private space for a teenager, or a suite for visiting relatives. A separate legal one-bedroom suite on the lower level is perfect for in-laws or a tenant, providing comfort and privacy for multi-generational living. Fully equipped with 9 mini-split heat pumps, as well as radiant heating, to keep everyone comfortable year round.Outside, the unique patterned slate roof and charming wrap-around porch add to the home's curb appeal. The peaceful backyard oasis, featuring a fish pond, covered pergola and a lovely perennial garden that blooms in all seasons, is truly a private retreat for family and friends. A detached double garage provides excellent parking and storage solutions. So many living options with this legal triplex, don't miss this one-of-a-kind home built for family life. (id:54532)
27 - 16 Hilton Lane
Meaford, Ontario
Scenic Views from Bungalow with Pond and Green Directly Behind Randle Run #5 Green - This beautifully designed 3-bedroom bungalow offers tranquil views across a large pond to the #5 and #6 greens on Randle Run, creating a peaceful and picturesque setting for everyday living. Enjoy the scenery from your back deck and main living areas, where large windows frame the natural beauty. Start your mornings with a quiet beverage or entertain friends in the evening this home is perfect for both relaxation and hosting. The cathedral ceiling in the living room enhances the sense of space and light, while the third bedroom offers flexibility as a home office or guest room. The two-car garage includes extra space at the rear, ideal for a workbench or golf cart parking. With 1,766 sq ft of living space, this home provides comfort and functionality in a sought-after location. **Important Information: Applicable sales tax is not included in the purchase price. Due to the current political landscape surrounding taxation on properties under $1.5 million, buyers should be aware that sales tax still applies. The roll number and MPAC assessment will be completed after final occupancy. HST is in addition to the purchase price, but the Builder is open to assignment of the Principal Residence Rebate from qualified buyers. Please Note: This property has been professionally staged. All furniture and décor shown in the photos are not included in the sale. (id:54532)
30 - 8 Hilton Lane
Meaford, Ontario
Scenic Bungalow Overlooking Pond and Fairway - This elegant 2-bedroom bungalow offers stunning views through a ravine and across a large pond to the 5th green of the golf course. Enjoy the tranquil scenery from your dining room, living room, and primary bedroom, each thoughtfully positioned to capture the natural beauty. Architectural details include coffered ceilings in the dining and living rooms, and a cathedral ceiling in the front bedroom, adding character and charm throughout the home. Start and end your day with your favorite beverage on the spacious rear deck, the perfect spot to relax and take in the peaceful surroundings. **Key Details** Applicable sales tax is not included in the purchase price. Due to recent political developments surrounding tax policy on properties under $1.5 million, buyers should be aware that applicable sales taxes still apply and are not included in the listing price. Development and initial building permit fees are included in the base listing price. Please Note: This property has been professionally staged. All furniture and décor shown in the photos are not included in the sale. Kitchen appliances are included in the sale. Property taxes have not yet been assessed, as this is a new build awaiting its first occupant - it could be you! (id:54532)
32 - 4 Hilton Lane
Meaford, Ontario
Exclusive Golf Course Living in Meaford The Sprucelea Model - Welcome to an exclusive development nestled in the heart of Meaford Golf Course! This beautifully designed Sprucelea Model offers a rare walk-out basement with sweeping views of the 7th and 8th fairways of Randle Run, blending luxury living with the serenity of nature. Step into the open-concept kitchen and dining area, where sliding doors lead to a spacious 10' x 20' deck - perfect for morning coffee or evening relaxation. The dining area flows seamlessly into the Great Room, featuring a floor-to-ceiling stone veneer gas fireplace, creating a warm and inviting space for entertaining or unwinding. The main floor boasts 3 bedrooms, including a Primary Suite with a walk-in closet and a luxurious 5-piece ensuite complete with heated floors. Downstairs, the finished walk-out basement includes 2 additional bedrooms, a 4-piece bathroom, and a large family room with a second gas fireplace and direct access to the rear yard overlooking the fairways. **Important Information: Applicable sales tax is not included in the purchase price. Due to the current political landscape surrounding taxation on properties under $1.5 million, buyers should be aware that sales tax still applies. The roll number and MPAC assessment will be completed after final occupancy. HST is in addition to the purchase price, but the Builder is open to the assignment of the Principal Residence Rebate from qualified buyers. (id:54532)
204 Amelia Street
Brockton, Ontario
Located close to the downtown core yet on a very quiet street this 1.5 story, 3 bedroom, 2 bath home will appeal to a wide variety of buyers. The present owners have enhanced the home with many recent updates and the large yard leaves open the possibility of adding a sizeable outbuilding if desired. If you are in the market for a fine new home be sure to check this one out! (id:54532)
804 Meadow Place
Huron-Kinloss, Ontario
Nestled on a peaceful cul-de-sac just steps from the stunning shores of Lake Huron, this lovely home offers the ideal escape to enjoy the regions renowned beaches and breathtaking sunsets. Whether you're seeking a cozy cottage or a comfortable year-round residence, this property has it all. Pull up to a driveway with ample parking for family and guests. Inside, you'll find a charming galley kitchen with access to the deck perfect for outdoor dining and entertaining. The open-concept dining and living areas feature a vaulted ceiling that enhances the bright, airy feel. The home includes two bedrooms and two bathrooms, providing plenty of space for family and visitors. Step outside onto the beautiful deck, complete with a dining and BBQ area ideal for summer gatherings. The backyard oasis boasts a spacious yard, a charming gazebo with a fireplace for relaxing evenings, and a covered porch area that can be enjoyed on colder or rainy days. A storage shed offers additional space for outdoor gear .An attached shop adds versatile extra storage, a perfect spot for hobbies, projects, or simply extra hangout space. The shop also houses the laundry area, adding to the home's functionality. New Roof 2023. This wonderful property combines comfort, outdoor living, and a prime location close to the lake. Perfect as a full-time residence or a seasonal getaway! (id:54532)
12 Matson Drive
Caledon, Ontario
A rare offering on one of Palgrave's most sought-after estate streets. Set on a picturesque 2.14-acre lot, 12 Matson Drive blends privacy and natural beauty in an exceptional raised bungalow. Surrounded by mature trees and frequently visited by local wildlife, this home offers a peaceful lifestyle just minutes from local amenities. Inside, natural light fills the spacious layout through oversized windows. Two inviting living rooms with a gas fireplace and the other with a wood-burning fireplace provide cozy gathering spaces for all seasons. The primary bedroom features large windows, a walk-in closet, and a private ensuite. The kitchen includes a gas burner, grill and fridge (sold as-is), with additional newer fridges located throughout the home. The lower level offers flexible space, including a room with a sink ideal for extended family or future in-law suite potential (buyer to verify local zoning). Recent upgrades include a new furnace (2025), water softener (2025), owned tankless water heater (2025), dishwasher (2025), new wood deck (2025), and modern glass deck railing (2025), and new Chamberlain garage doors (2025). A generator is housed in the garage. The oversized 3.5-car garage offers ample space for parking, storage, and tools. The gently sloping rear lot provides a serene, forested backdrop and endless potential for outdoor enjoyment. Skavana robot lawn mowers included. Appliances included in as-is condition. A rare opportunity to own a well-maintained, light-filled home in a highly desirable estate setting. Book your private showing today to experience 12 Matson Drive. (id:54532)
1105 Ewing Crescent
Mississauga, Ontario
Welcome to your dream home at 1105 Ewing Crescent, Mississauga - a fully renovated masterpiece that seamlessly blends luxury, comfort, and convenience. This stunning residence has been professionally updated from top to bottom, featuring a brand-new designer kitchen with premium finishes, engineered hardwood flooring, and modern lighting that adds warmth and elegance throughout. Every detail has been carefully crafted to offer a move-in-ready lifestyle of sophistication and ease. Step outside to your private backyard oasis, complete with a large heated pool-perfect for entertaining guests or relaxing with family. Nestled in one of Mississauga's most sought-after neighborhoods, this home is ideally located across from the top-rated St. Gregory School and surrounded by beautiful parks and trails, making it the perfect setting for families. Enjoy unmatched convenience with Highway 401 just 2 minutes away, Heartland Town Centre shopping and dining moments from your door, and quick access to transit, community centers, and all major amenities. Whether you're hosting summer pool parties, enjoying morning walks through quiet tree-lined streets, or relaxing in your newly renovated living spaces, this home offers the perfect mix of luxury, lifestyle, and location. Don't miss this rare opportunity to own a truly turnkey property in one of Mississauga's premier communities - a home that must be seen to be appreciated! (id:54532)
33 Gloucester Grove
Tay, Ontario
Better Than Waterfront! Enjoy all the perks of Georgian Bay living - without the high taxes, shoreline maintenance, or hassle of dock upkeep. Just a short stroll from the beautiful private Grandview Beach, this charming 2-bedroom bungalow offers relaxed living and easy access to the water. Set on a spacious double lot at the end of a quiet dead-end road, this property gives you room to spread out, garden, play, and entertain. Spend warm evenings in your screened-in gazebo, completely bug-free, or gather around the outdoor fire pit for cozy nights under the stars. Inside, the bright and generous living room features a welcoming propane fireplace - the perfect spot to unwind after a day of swimming, sunning, kayaking, or canoeing at Grandview Beach. Nearly everything has been updated within the last 5 years, including windows, doors, plumbing, electrical, insulation, flooring, roof, and decking, all wrapped in low-maintenance aluminum siding. With municipal water, a newer tertiary septic system (approx. 5 years old), year-round maintained road, and parking for 3+ vehicles, this sweet bungalow is easy to enjoy and even easier to love. The community association fee is just $60/year, granting private access to the sandy shoreline of Grandview Beach. A peaceful setting, steps to the water, and all the big updates already done - this really is better than waterfront. (id:54532)
11 39th Street S
Wasaga Beach, Ontario
Welcome to an incredible freehold opportunity just an 8-minute walk to the sandy shores of Wasaga Beach's Beach Area 5! At this price point, it's the perfect chance to get into the market without compromising space, location, or lifestyle. Set on a rare and impressive 67 x 205 ft. deep lot, this charming bungalow offers over 1,300 sq. ft. of carpet-free living space designed for comfort and effortless everyday living. Enjoy morning coffee on the inviting front deck before stepping inside to an open-concept layout that seamlessly connects the kitchen, dining, and living areas-ideal for both entertaining and relaxed nights in. The kitchen offers stainless steel appliances, excellent storage, and a warm, functional flow. Stay cozy year-round with both a gas fireplace and a secondary electric fireplace, and appreciate the peace of mind from thoughtful updates including a new furnace (2024), roof (2012), and windows replaced approximately 12 years ago. Outside is where this property truly shines. The expansive private backyard, surrounded by mature trees, provides endless potential-gardens, play space, firepit evenings, or simply unwinding in the shade. You'll also love the two additional outbuildings: a 10 x 10 hydro-equipped art studio and an 8 x 12 cedar Bunkie with hydro, perfect for guests, a home office, or your creative escape.Walking distance to the YMCA, public school, and the beach, this home checks every box for lifestyle, location, and value. Deep lots like this are incredibly hard to find in prime beachside areas-don't miss your chance to own a rare freehold gem at a fantastic price! (id:54532)
164 Duck Bay Road
Tay, Ontario
Affordable Waterfront Living at It's Finest...Welcome to your year-round retreat on stunning Georgian Bay! This charming two-bedroom, one-bath bungalow sits on over half an acre of beautifully landscaped property, offering the perfect blend of serenity, modern upgrades, and convenience. Enjoy breathtaking waterfront views from the heart of the Home the kitchen & living room. Step outside and experience true waterfront living with swimming, boating, fishing, canoeing, and kayaking in the summer, and snowmobiling, skiing, or even your own private skating rink in the winter-this property offers it all! Upgrades & Highlights: New Irrigation System- for lush green lawns and vibrant gardens with minimal effort. New Composite Dock- Ideal for relaxing, entertaining, or launching your boat from your own backyard. Extensive basement improvements including damp proofing, upgraded insulation, & over 7.5 ft of headroom-perfect for future expansion into an additional bedroom or bathroom or recreation room. Ungraded 200 AMP Electrical Service and New AC unit installed. Ample Parking for family, guests, and gatherings. Unwind in the hot tub while soaking in the panoramic sunset views over Georgian Bay, or explore scenic trails for hiking and biking right from your doorstep. This beautiful expansive backyard provides a tranquil, private setting where you can relax and reconnect with nature. Perfectly located with easy access to HWY 400 and only 30 minutes from Costco in Orillia. This property combines peaceful waterfront living with the convenience of nearby amenities. Whether you're looking for a year-round home, a four-season getaway, or an entertainers paradise, this property delivers exceptional value and endless possibilities! (id:54532)

