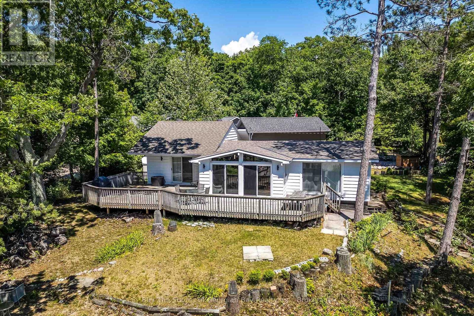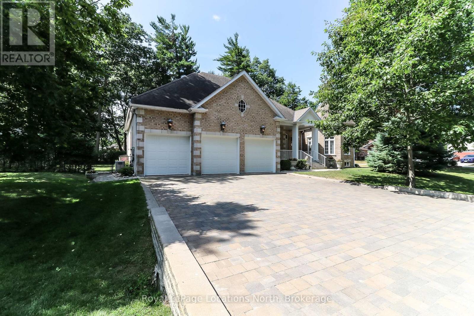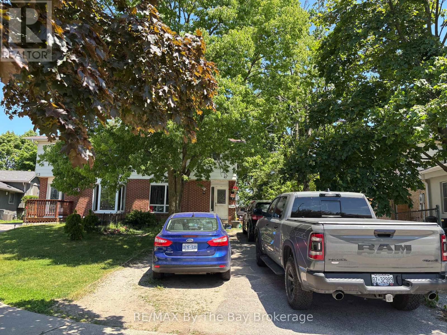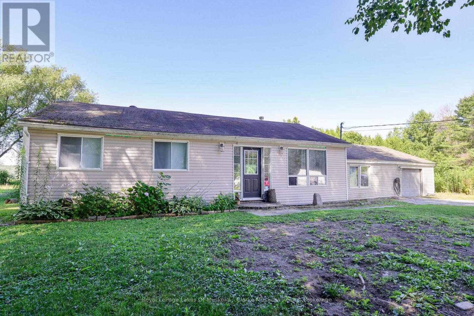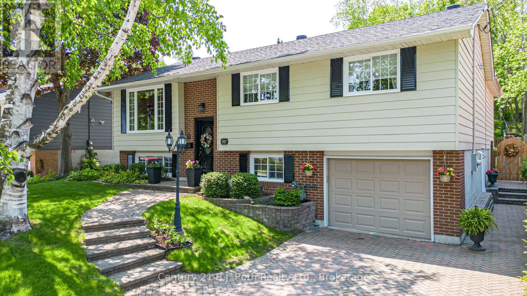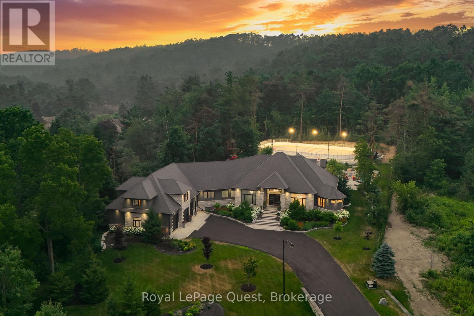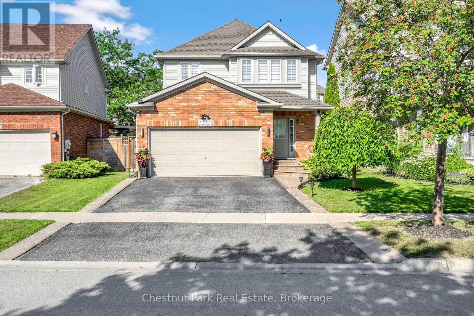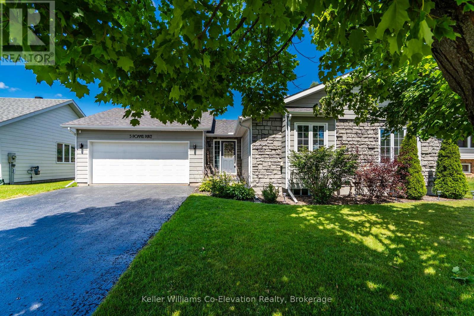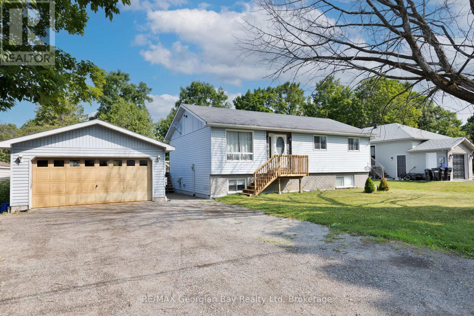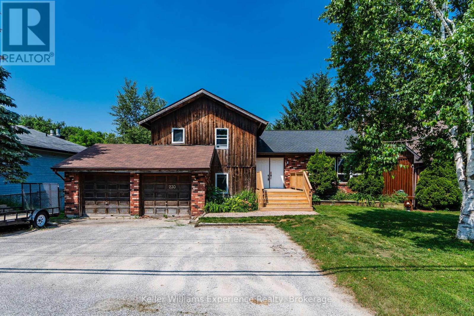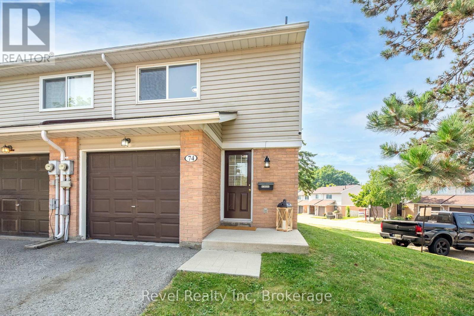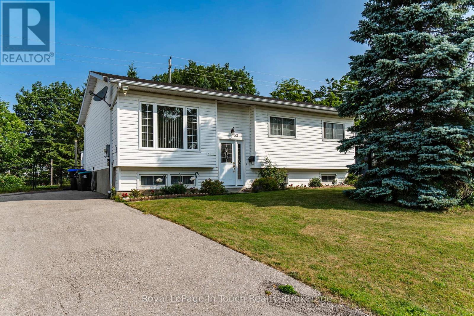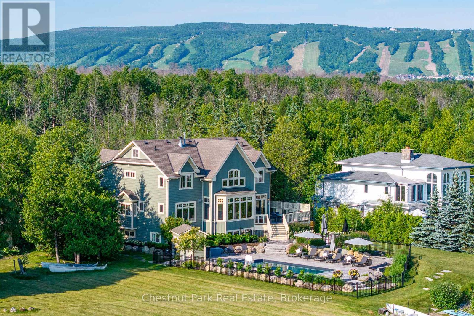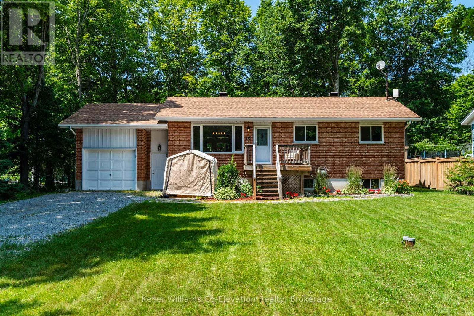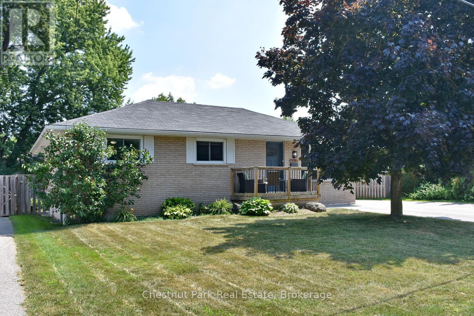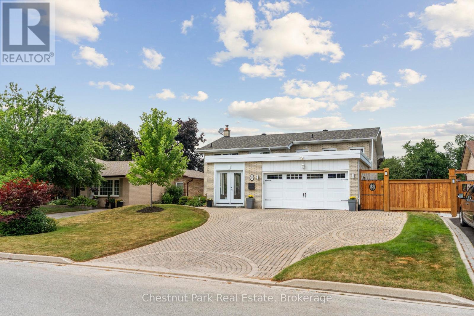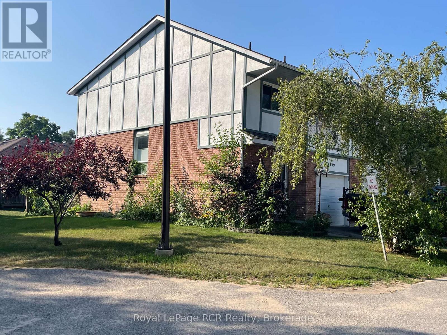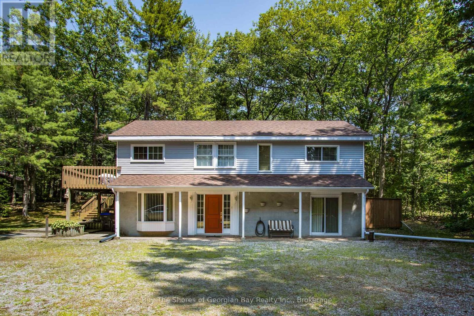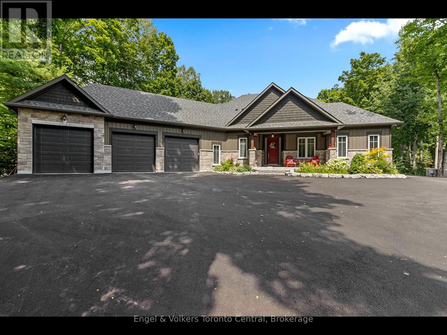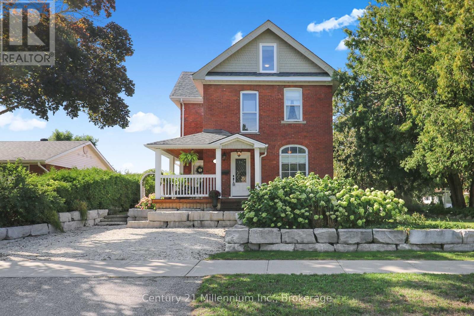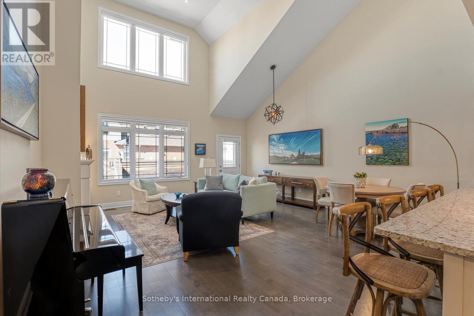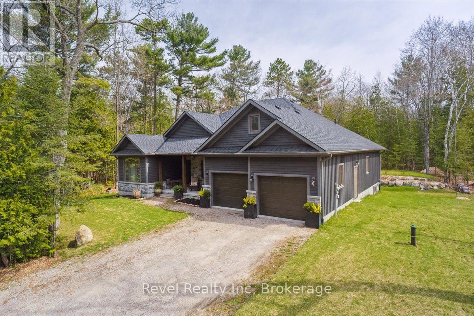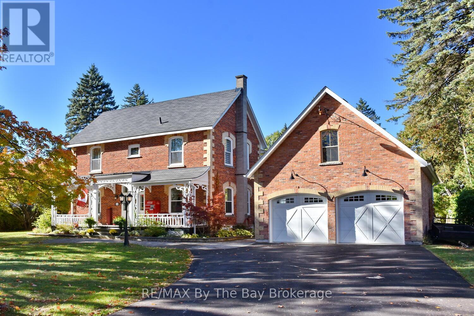8 Nassau Court
Tiny, Ontario
This property is all about that spectacular 180 degree view of the Bay and Blue Mountain beyond! With 3 sets of sliding glass doors on the water side of the house you will never lose sight of that beautiful beach. The 820 sq. ft. deck provides a wonderful backdrop for entertaining or simply enjoying the view and spectacular Georgian Bay sunsets. This cottage is full of character and with 3 bedrooms plus a den and office/storage room, there is ample room for friends an family. And if that isn't enough, this fabulous property comes with DEEDED OWNERSHIP in 6 waterfront parks! Very private and snuggled behind a small Township park, your view will never be blocked. Waterfront view without waterfront taxes. Municipal water. Septic bed was redone 2020. (id:54532)
15 Downer Crescent
Wasaga Beach, Ontario
Stunning custom built home in Marlwood Golf Course Community. Approx. 2700 S. ft Finished on the main level and over 5200 sq.ft of finished living space including the finished basement. This 4 bedroom, 4 bathroom home has many upgrades with hardwood floors throughout, 10ft ceilings, 8ft doors, upgraded trim package including crown molding on the ceilings. Custom kitchen, large centre island with granite counters, 2 sided gas fireplace, chandeliers and oak stair case. The great room overlooks the kitchen with a separate formal dining room and a large formal octagon shaped Living room with soaring ceilings and many large bright windows. Don't forget the sunroom off the kitchen with a cozy relaxed feeling with wood accented walls and wood ceiling overlooking the BBQ patio area and very private court yard with a gazebo. Spacious Primary bedroom with 2 closets, a beautiful 5 pc. ensuite bathroom with a jet tub & walk in shower. The second and third bedrooms share a semi ensuite, and both have hardwood flooring and large bright windows. The laundry/mud room enters off the Triple car garage with automatic door openers and inside entry. Fully finished basement with a family room/ bar area, a 4th bedroom and the dressing/hobby room that could easily be converted to a 5th bedroom. Enjoy a handy workshop area with a second set of stairs leading to the garage for easy access. For those of you that like to make homemade wine and can food, you will find 2 very large cold rooms in the basement. The rear yard is fenced with a gate to keep your pets and children safe. Beautifully landscaped yard with mature trees and perennial gardens and in ground sprinkler system, Central Vac, Generac Generator (set up to power the entire home ), security system and Interlock driveway. This location is a sought after area with large estate lots, matures trees and Marlwood Golf course right around the corner. (id:54532)
43 Christie Crescent
Barrie, Ontario
Legal Duplex in Letitia Heights. 3 bedroom upper unit with tenants for 14 years. Lower 1 bedroom unit with separate side entrance, tenant for 5 years. Both month to month. Parking for 3 vehicles. Upper unit $1,570.94 per month. Lower $1,108.22. Both inclusive. 2024 utility expenses total $5,645.04. (id:54532)
964 Wright Drive
Midland, Ontario
Check this out - Welcome to 964 Wright Drive. Beautiful well maintained town home finished top to bottom. Features include living, dining & kitchen area, open concept, quartz counter tops, upgraded cupboards, 3 beds, 3 baths, primary bedroom with ensuite, walkout to fenced in yard & patio area, 16' x 20' deck, gas heat, central air, single car garage, the list goes on. over $18,000 in builder upgrades. Perfect family home, walking distance from all amenities. What are you waiting for? (id:54532)
1628 Trader Cowan Road
Severn, Ontario
Welcome to 1628 Trader Cowan Road, a charming open-concept bungalow nestled on a beautiful 0.76-acre lot in Severn. This inviting 3-bedroom, 2-bathroom home offers the perfect blend of comfort and nature, with 78 feet of water frontage on Matchedash Bay ideal for kayaking, canoeing, and fishing.The home sits on a private 85' x 390' lot, offering plenty of outdoor space for relaxing or entertaining. Inside, you'll find a bright and airy open-concept layout with a spacious kitchen, cozy living area, this property truly captures the essence of peaceful country living. Conveniently located just a short drive to Highway 400 and the amenities of Orillia and Coldwater, this home is perfect as a year-round residence or weekend retreat. Don't miss this opportunity to own waterfront property on Matchedash Bay! (id:54532)
297 Matchedash Street N
Orillia, Ontario
Welcome to this lovingly maintained raised bungalow, with over 3,000 sq.ft. of finished living space, nestled on a park-like lot in Orillia's desirable North Ward. Just steps from Hillcrest Park, Couchiching Golf Club, and a short walk to downtown Orillia, and the beautiful waterfront, this spacious home offers an ideal setting to raise a family. Cherished by the same family since its construction in 1974, this home has been thoughtfully expanded and updated over the years. The main floor features three bedrooms, a warm and inviting oak kitchen with ample cabinetry, a bright breakfast room with walkout to the deck, and a 4-piece bath. Hardwood floors flow throughout, adding warmth and character. In 2005, a stunning addition was completed, creating a sun-filled family room with vaulted ceilings and a striking stone woodburning fireplace. The addition also includes a luxurious primary suite with a 4-piece ensuite featuring a soaker tub and separate shower, along with direct access to the rear deck and serene, fenced backyard surrounded by mature shade trees and garden beds. The fully finished basement offers a level walk-in from the side yard, making it ideal for an in-law suite. It includes a fourth bedroom, office, rec room, 3-piece bath, abundant storage, and a workshop area. The original single garage was converted into additional living space but still retains a 1010 x 116 garage/storage area, with the potential to be restored to its full 23' depth if desired. This is a rare opportunity to own a well-loved home in one of Orillia's most established neighbourhoods! Don't miss your chance to make it yours. (id:54532)
8 Midves Court
Springwater, Ontario
This incredible home seamlessly blends luxury and modern comfort for a dynamic dream lifestyle across more than 10,000 square feet of finished living space. Gourmet kitchen and a butlers pantry, massive living/dining space, soaring ceilings and a floor to ceiling wall of windows that opens to a private outdoor paradise. The primary bedroom is a serene retreat, complete with an electric fireplace and spa-inspired ensuite, huge walk in closet and sliding doors leading to the outdoor living space. Guests or inlaws will appreciate the beautifully finished loft suite and hobbyists will love the massive heated garage and workshop. The fully finished walkout basement is complete with games, gym with an ensuite, sauna, theatre room, 3 bedrooms (with 1 currently being used as a media/office room, and 1 being used as the gym), bathroom and tons of storage. The private resort-like backyard setting features beautifully landscaped grounds, a heated saltwater pool, hot tub, covered porch, wood-burning outdoor fireplace, and a cabana equipped with its own bathroom and wet bar. Enjoy friendly games of basketball, pickleball, or tennis on the multi sports court in the summer then watch it transform into your own private hockey/skating rink once the snow falls. This phenomenal home sits on over 2 acres of private enjoyment in the prestigious enclave of Midhurst and offers the best of indoor and outdoor living, thoughtfully designed for connection, fun and family memories year-round. (id:54532)
53 Connor Avenue
Collingwood, Ontario
Welcome to 53 Connor Avenue located within the mature neighbourhood of Georgian Meadows and the heart of Ontario's four-season playground and the vibrant community of the Town of Collingwood. Whether it is natural or physical amenities that you desire you are within a short radius of the open waters of Georgian Bay, the slopes of the Niagara Escarpment or the historic charm of the restaurants, boutiques and services of downtown Collingwood. This well designed, fully finished home features four bedrooms (3+1), four bathrooms, double-car garage with inside entry, beautiful open concept kitchen, dining and family area perfect for entertaining and a beautifully landscaped backyard oasis with oversized deck and hot tub. This home has been well-maintained over the years and is ready to be enjoyed by the next homeowners who will appreciate the location, layout and design and features of this beautiful Collingwood home. Georgian Meadows is a mature, tightly knit neighbourhood on the west side of Collingwood featuring a nice blend of well maintained homes and properties, two parks and an interior trail system that connects directly into Collingwood's world-class network of community wide trails. (id:54532)
5 Pommel Place
Penetanguishene, Ontario
EASY LIVING IN TOWN WITH A DOUBLE GARAGE FOR WINTER CONVENIENCE AND YEAR ROUND STORAGE! Say goodbye to snow-covered cars and icy steps this beautifully maintained 3+1 bedroom, 3 bathroom ranch bungalow makes winter living easier with a spacious double car garage and convenient inside entry. With just two low steps to the main floor, its perfectly suited for downsizers or seniors moving in from the country who want comfort and accessibility without sacrificing space. Hardwood floors add warmth throughout the main level, while the lower-level family room gives you room to spread out for guests or hobbies. The fenced, level backyard is easy to maintain and includes a deck with gazebo a cozy spot to relax in every season. Set in a friendly Penetanguishene neighbourhood, you'll enjoy the ease of being in town, with shops, healthcare, and daily essentials close at hand. Plus, Georgian Bays beaches, marinas, and trails are just minutes away for when you're ready to get outdoors. Here, you can enjoy the best of small-town living with all the conveniences you need right at your doorstep. (id:54532)
144 George Street
Tay, Ontario
Welcome to this versatile and family-friendly home located in the heart of Victoria Harbour! This spacious property offers 3+ bedrooms, two bathrooms, a bright living area, and an eat-in kitchen perfect for everyday comfort. With in-law suite potential, its an ideal setup for multi-generational living or extra space for guests. Enjoy the large 80 x 100 in-town lot with a walkout to the back deck, perfect for summer barbecues and outdoor relaxation. The detached two-car garage provides ample storage and parking. Fully serviced and equipped with efficient gas heat, this home is within walking distance to local shops, schools, and the beautiful shores of Georgian Bay. A great opportunity for families or first-time buyers priced to sell! (id:54532)
230 Church Street
Penetanguishene, Ontario
This spacious 3-storey home in the heart of Penetanguishene offers over 2,000 sq. ft. of functional living space, ideal for large or multi-generational families. With 3 bedrooms and 3 bathrooms, the home backs onto a mature tree lot for added privacy. Features include an updated kitchen, renovated bathroom, and two additional living areas--perfect for an in-law suite, home office, or extra family space. A full floor is dedicated to office or entertainment use with a walk-out to the backyard. The primary bedroom includes a private balcony with treed views, and a new front deck adds outdoor living space. The unfinished basement offers further potential. Located on a bus route and close to schools, parks, and the Georgian Bay waterfront, this home is a solid option for buyers needing space, flexibility, and convenience with excellent potential for a complete in-law suite setup. (id:54532)
74 - 778 William Street
Midland, Ontario
Looking for easy living near the shores of Georgian Bay? This bright and beautifully updated end-unit townhouse is the full package. Renovated since 2024, it offers a fresh, modern feel with updated flooring, kitchen, bathroom, light fixtures, and new windows and patio doors just move in and enjoy. With three bedrooms, including one with a walk-in closet, there's plenty of space whether you're starting out, downsizing, or looking for a low-maintenance investment. The layout is open and inviting, with lots of natural light. Downstairs, the finished walkout basement gives you a cozy family room that leads to your own private patio space perfect for morning coffee or evening BBQs. It also opens to green space for added peace and privacy. Parking is no problem with space for two vehicles (one in the attached garage, one in the driveway), and visitor parking is right next door ideal for guests. The low condo fees of $345/month make this a smart choice for those wanting comfort without the hassle. You'll love the location minutes to downtown shops and cafes, waterfront walking and biking trails, and big box conveniences. Commuters will appreciate quick access to the highway, and families have access to a variety of public and separate schools, including French Immersion, French Catholic elementary, and a French-language high school. Whether you're buying your first home, investing, or settling into a simpler lifestyle, this home offers it all at a price that's hard to beat. (id:54532)
32 Bridle Road
Penetanguishene, Ontario
Welcome to 32 Bridle Rd, Penetanguishene! This well-maintained 3-bedroom, 2-bathroom Raised Bungalow offers the perfect blend of comfort, functionality, and location -ideal for first-time buyers or growing families! Main floor features two spacious bedrooms, a generously sized third bedroom in the lower level, with potential to add a fourth or create a large rec room, bright, open-concept living space. Walk-out deck from the kitchen, perfect for entertaining in your fully fenced in, nicely landscaped backyard. Enjoy outdoor living at its finest with your own private pergola-the perfect spot to unwind, enjoy summer meals in a peaceful setting. The roof was replaced just 3 years ago worry-free living! Located in a family-friendly neighborhood, walking distance to schools, parks, and scenic trails & just minutes to Georgian Bay where you can enjoy boating, swimming, fishing, and more! Only 10 minutes to Midland and close to all major amenities. All appliances included and under 5 years old. Added bonus, includes generator, water softener. Move-in ready book your showing today! (id:54532)
176 Bartlett Boulevard
Collingwood, Ontario
PASSAGE TO PARADISE - 105 ft of GEORGIAN BAY WATERFRONT! Situated in the vibrant prime location of Princeton Shores where beautiful sunrises/sunsets will take your breath away. Offering a generous 5,100 sq.ft. of finished luxury living space, 6 bedrooms + den & 5 baths. A spectacular heated, in-ground salt water pool has been added to the grounds for those long summer days & entertaining. Paddleboard, boat or kayak from this custom built residence to the Bay. Offering an attractive blend of luxury living & outdoor appeal with a shared boat launch, private dock & direct access to the Bay through a sheltered deep water canal. Extensive landscaping surrounds the property with flourishing gardens, landscape stones, pathways & waterside stone patio. Whether a weekend home or permanent residence, this property is 5 min. to downtown Collingwood's grocery stores, marina, markets, boutique shops and restaurants. A short drive to all area private ski clubs, Blue Mountain Village and golf courses. Upon entering, your eyes are drawn to a wall of windows with panoramic views and the iconic Nottawasaga Lighthouse. The open-plan living spaces are flooded with natural light and boast custom finishes such as reclaimed hemlock flooring and granite countertops. A grand floor-to-ceiling fieldstone gas fireplace is the great room focal point while the dining area has a walk-out to the deck, inground pool and patio area. A chefs kitchen features granite counters, tile backsplash, upgraded appliances, walk-in pantry & breakfast nook. Fall asleep to the sounds of the water in the main floor primary suite w/gas fireplace, 2 walk-in closets and luxurious 5-piece ensuite. Located on the 2nd floor is a cozy sitting nook, 3 spacious bedrooms, 2 baths and a den. The lower level comprises a large recreation room with gas fireplace, 2 additional bedrooms and a 4 piece bath. A 2 car garage with covered walkway to the house and private outdoor hot tub complete this one-of-a-kind offering. (id:54532)
16 Mundy Avenue
Tiny, Ontario
You will love this warm and inviting turn key bungalow situated close to Farlain Lake, an idyllic inland lake perfect for swimming, kayaking and fishing. The home is nestled on a large fully fenced lot surrounded by mature trees, creating a peaceful, and secluded atmosphere. The main floor boasts a large open concept living space filled with light, has 3 generously sized bedrooms, a large updated kitchen with quartz counters and dedicated dining area, and a large 4 season sitting room/sunroom with patio door that walks out to a sizable main deck overlooking the sprawling landscaped backyard. There's plenty of space for kids, pets, and outdoor activities. The long double-car driveway provides ample parking for all your needs. The finished basement consists of ample storage, a large rec room, additional bathroom, and a large storage area/utility space that can be transformed into a 4th bedroom or additional living space. With great curb appeal and a well-kept interior, this home is a must-see with pride of ownership throughout. Located just steps from the scenic walking trails of Awenda Provincial Park, OFSCA Trail System, a private boat launch and multiple marinas. This home is a dream come true for outdoor enthusiasts looking to embrace the natural beauty of the area in a stunning home that is move-in ready with all the charm and modern updates you need. Other Recent Updates Include: freshly painted walls and updated trim throughout, and a re-shingled roof (2019) for additional peace of mind. (id:54532)
647 Oak Street
Collingwood, Ontario
RAISED BUNGALOW- ALL BRICK-IN LAW POTENTIAL- This home has 2 kitchen areas, 2 laundry areas, and a fully fenced yard with a detached garage. The main floor features a contemporary living space with an open living/dining and kitchen area, as well as three bedrooms, a 4-piece bathroom, and laundry facilities. Recessed lighting and hardwood floors complete this level. The Lower Level is also an open plan complete with a recreation room, full bath, Kitchen, laundry facilities, and 2 bedrooms. Plenty of room in the fully fenced yard, excellent space for family, friends, and pets. Close to great schools, trails, and all that this four-season recreational area has to offer. All windows at the front of the house have been recently replaced. The lower-level washer/dryer and upstairs dishwasher were installed new this year. (id:54532)
16 Davies Crescent
Barrie, Ontario
Welcome to 16 Davies Crescent an updated all brick 4-bedroom, 2-bath raised bungalow tucked into one of Barrie's most established family neighbourhoods. Surrounded by mature trees and pride of ownership, this warm and welcoming home offers a rare blend of functionality, style, and outdoor living. The heart of the home is the spacious custom kitchen featuring stainless steel appliances, gas cooking, and an oversized granite island with seating for eight perfect for family meals or entertaining. Large windows flood the main level with natural light and offer beautiful views over the resort-style backyard, making the kitchen and island seating feel like a true extension of the outdoor space. The front porch has been enclosed in glass, creating a charming, light-filled entry. Downstairs, the bright walk-out lower level includes a large family room with a gas fireplace, a fourth bedroom, full bath, and direct access to your private backyard retreat. Step outside to your own oasis with a saltwater pool, cabana, landscaped gardens, and plenty of space to entertain or unwind. Additional highlights include: double car garage, stone paver driveway, mature trees, and excellent curb appeal. Located close to Royal Victoria Hospital, elementary and high schools, Georgian College, shopping, restaurants, and with quick access to Hwy 400 this is a home that truly checks all the boxes. (id:54532)
409 Thomas Street
Clearview, Ontario
End unit 3 bedroom, 3 bath condominium with over 1800 square feet of living space. Spacious living room with walkout to deck, dining room, kitchen and powder room on the main level. Second level bedroom is 11'x15'7" . The third level features 2 more bedrooms, a 6 piece bath and open landing. Wide stairways to each level give an open feel throughout. Lower level provides even more living space with family room, powder room with rough-in for shower, storage and laundry. Economical natural gas furnace and hot water. There is a lot of good storage and natural light throughout this home. Attached garage with interior access, paved driveway and guest parking. Enjoy the perks of someone else taking care of the property. (id:54532)
2249 Tiny Beaches Road S
Tiny, Ontario
Charming, Raised Bungalow in the Heart of Cottage Country. Welcome to your perfect, four-season getaway, nestled in the heart of cottage country with direct access to the sandy shores of Georgian Bay right across the street. This raised 3-bedroom bungalow offers a blend of relaxed costal vibes and year-round comfort, ideal as a full-time residence or a cherished family cottage retreat. The Main Level Highlights; a spacious foyer with ample room for all your seasonal gear; a cozy summer kitchen and social area featuring a charming window seat; a 2-piece powder room and 2 generously sized rooms ideal for bedrooms or hobby spaces, including one with patio doors opening to a covered patio. The Upper-Level Features: a fully updated kitchen with granite countertops & 3 appliances - fridge stove, and dishwasher. There's a breakfast counter with seating, space for a breakfast nook or reading area, and a dining area. There are 3 sets of patio doors along the North side of the home, perfect when Bar-B-Q'ing, or enjoy some quiet time with family out on the deck. The airy living room with vaulted ceiling, perfect for entertaining. The upper level also features; a spacious primary bedroom retreat, a modern 3-piece bathroom with walk-in shower, convenient laundry area and plenty of storage. The property perks are this beauty is serviced with a natural gas furnace for efficient heating, Drilled well (installed in 1998), a Water softener, a large deck for outdoor lounging, a detached garage and garden shed. The Septic system (new in 2020) and the shingles were replaced in 2020. With beach access directly across the street and shopping just minutes away, this property offers the ideal mix of serenity ad convenience. Whether you're dreaming of warm summer days by the water or cozy winter evenings by the fire, this home delivers the best of Ontario's cottage lifestyle - all year long. (id:54532)
81 Spruce Street
Tiny, Ontario
Custom-Built Retreat in Woodland Beach, Tiny Township. Welcome to your dream home in the heart of Woodland Beach! Nestled on a beautifully treed one-acre lot, this thoughtfully designed 4-bedroom bungalow (with potential for a 5th bedroom or home office) was custom built in 2018 and offers the perfect blend of comfort, style, and functionality. Step inside to rich hardwood floors, two cozy gas fireplaces, and a bright, cheerful kitchen ideal for family meals and entertaining. The triple-car garage and newly paved driveway include a concrete pad designed for your motorcoach, camper, or RV, a rare bonus for adventurous spirits. The expansive back deck sets the stage for summertime BBQs and relaxing under the stars, while the finished lower level with in-floor heat offers space for every kind of gathering whether its a game of billiards or ping pong, a wine tasting from the cantina, or movie nights in front of the cinema-style projection screen and fireplace. Best of all, you're just a short stroll to the beach via a township-maintained waterfront access. Whether its a permanent home or weekend escape, this property delivers a lifestyle of comfort, privacy, and recreation, all just steps from the shores of Georgian Bay. (id:54532)
439 Birch Street
Collingwood, Ontario
Charming Brick Home on Coveted Tree street in Downtown Collingwood! Located on a desirable corner lot, this gem features a rare in-law suite complete with a full kitchen and bath - ideal for extended family or guests. Step inside and be greeted by original craftsmanship and thoughtful updates throughout. The heart of the home has a bright, sun-filled kitchen, featuring stainless steel appliances, a central island, and pot lighting, with direct access to the welcoming front porch - perfect for morning coffee. The formal dining room, framed by original wood pocket doors, offers an elegant space for entertaining, while the cozy living room is anchored by a Regency gas fireplace. Upstairs, you'll find three generously sized bedrooms, a full bath, and a convenient, second laundry area. A spray-foam insulated third floor provides added versatility, currently set up as a family room, bedroom, and office. Built with care and quality, the 22 x 22 insulated double car garage includes its own electrical panel and sits beneath the spacious in-law suite, offering flexible living arrangement or income potential. With two driveways and parking for up to five vehicles, space is never an issue. This home also comes with a fenced backyard and 8 x 12 BC Greenhouse with double insulated glass, garden beds and lush landscaping. This is more than just a house - it's a warm, welcoming home full of history, character, modern comfort in one of Collingwood's most sought-after neighborhoods. A rare opportunity that's truly a pleasure to view and a delight to own! (id:54532)
4 Emerson Mews
Collingwood, Ontario
Interested in an option for main floor living? Aging in place? Welcome to your next chapter in the heart of Collingwood's sought-after Shipyard's community--- the lifestyle and location will check all your boxes. Just steps from the sparkling shores of Georgian Bay and minutes from vibrant downtown shops, cafes, and trails, this beautifully appointed bungalow offers the perfect blend of comfort and convenience and the option for main floor living. The home boasts 1300 square feet on the main floor, plus an additional 450 square feet of finished space below + 700 sq ft unfinished! The main living area is bright and airy, featuring vaulted ceilings and a striking floor-to-ceiling fireplace that anchors the open-concept layout. A wall of windows draws in abundant natural light and the space provides convenient access to your private back deck ideal for quiet mornings. BBQ's and entertaining friends. Both front and rear entrances allow for easy flow throughout the home. The chef's kitchen is sure to impress, with gleaming granite countertops, a spacious 8 ft central island, and a layout designed for those who love to cook and host. The kitchen flows effortlessly into the living and dining area, creating a modern, sociable atmosphere. Main floor living is elevated with two spacious bedrooms each with its own ensuite, walk in closets and large windows fitted with custom blackout blinds for added comfort and privacy. 2nd bedroom/office has water views! Downstairs, you will find a fully finished space that is perfect as a family room, home office, or even a third bedroom, complete with a full 4-piece ensuite. An additional large, unfinished room offers plenty of storage, the opportunity to have your own workshop or expand your living space even further. A private two-car garage featuring an inside entry.Other thoughtful upgrades include remote-controlled upper window in grand room and black out blinds and enhanced soundproofing in select rooms. (id:54532)
59 Trout Lane
Tiny, Ontario
Your Year-Round Retreat Awaits! Welcome to your ideal home nestled in a peaceful, natural setting just a short stroll to the crystal-clear shores of Georgian Bay and moments from scenic hiking and biking trails. Enjoy the perfect balance of tranquility and convenience, with high-speed internet, charming delis, and local restaurants nearby, plus major retailers, theatres, museums, and historic attractions just 20 minutes away. This nearly new, modern ranch bungalow offers over 2,000 sq. ft. of stylish living on the main floor. You'll find 3 generously sized bedrooms, 2 full bathrooms, and a bright, full-height basement ready for your personal touch, complete with a rough-in for a third bath. Comfort is key, with in-floor radiant heating throughout both levels, a cozy gas fireplace in the great room, and in-ceiling air conditioning for those warmer days all enhanced by the cooling shade of mature trees. The beautifully landscaped yard includes an irrigation system for lush lawns and gardens and backs onto a peaceful wooded acreage for added privacy ideal for bonfires or quiet evenings on the covered deck. Entertaining is effortless in the open-concept kitchen featuring a large island, granite countertops, and high-end appliances. A double-car garage provides inside entry, leading to a practical main-floor laundry room. If this sounds like your dream lifestyle, don't wait schedule your viewing today before its gone! (id:54532)
214 Elm Street
Clearview, Ontario
Welcome to one of Stayner's original doctors residences. Rich in history and charm set on a beautifully landscaped 1.82-acre lot on a quiet dead-end street, walking distance to schools, Centennial Park, and Lamont Creek. This character-filled property features mature perennial gardens, flagstone patios, a private second-story terrace, outdoor sound system, fire pit, gas BBQ hookup, and a naturalized pond with fountain and bubbler system. It is home to visiting wildlife including a 75-year-old turtle and perfect for winter skating. A gazebo overlooks the pond, and tree up-lighting adds stunning evening ambiance. The original coach house (now a barn) includes hydro and upper/lower-level storage.Step inside this beautifully maintained home, where heritage meets modern comfort. There are four spacious bedrooms, including a generous primary suite with a walk-in closet/dressing room and a luxurious ensuite featuring heated floors, a glass walk-in shower with body sprays, and timeless finishes. The renovated kitchen blends classic style with practical upgrades, while oversized trim and moldings throughout reflect the homes original character. Enjoy walnut, original maple and pine floors throughout, a Jotul gas fireplace in the living room, and thoughtful touches like custom Strassberger arched windows, leaded glass at the entry, Nest thermostat, security system, integrated sound, laundry chute, heated towel rack, and an original clawfoot tub. A bright sunroom with heated ceramic floors offers a cozy year-round retreat, and the main floor laundry also features heated flooring.The home is serviced by 200-amp underground hydro, and the oversized garage accommodates three vehicles, with a rear yard door, natural gas hookup, and loft storage. The basement offers excellent storage, and major updates include shingles (2017), furnace (Jan 2025), and hot water tank (June 2025) offering peace of mind for years to come. Zoning may allow for a duplex or multigenerational living! (id:54532)

