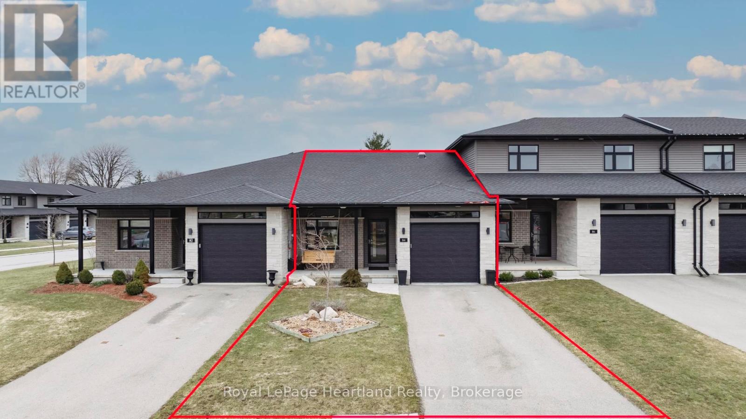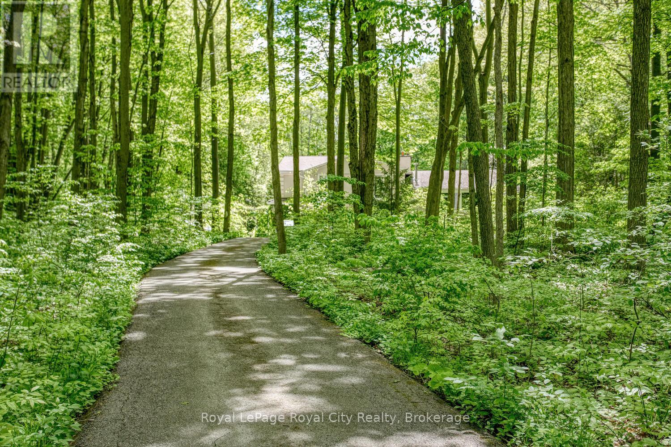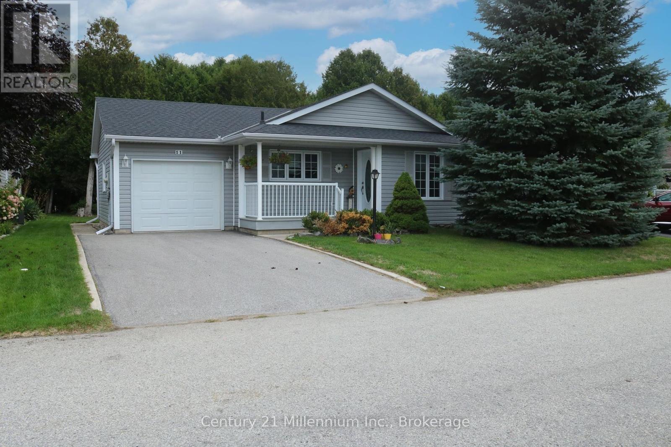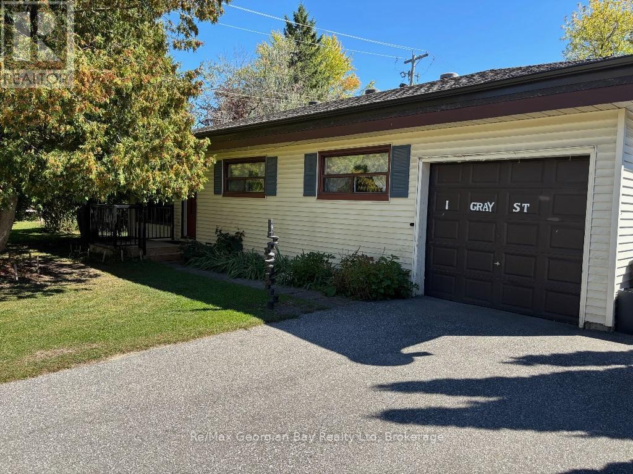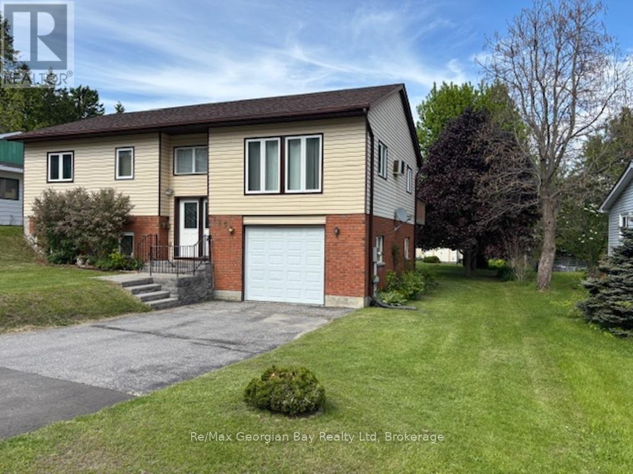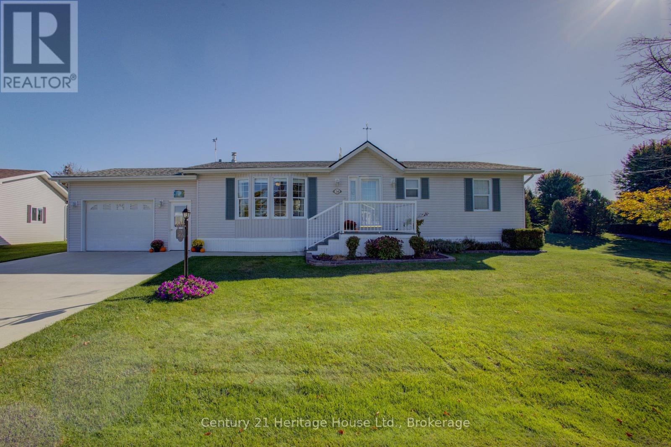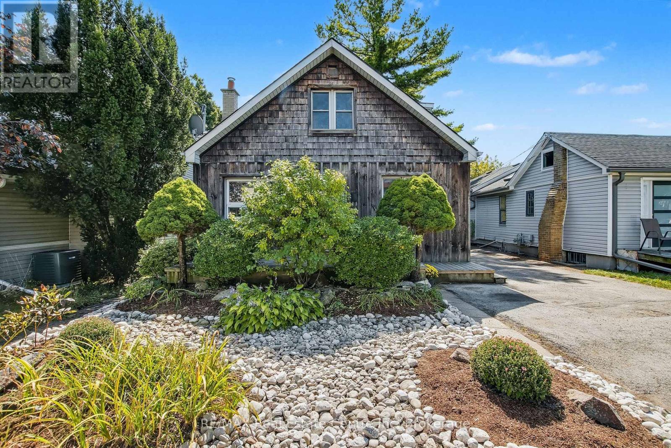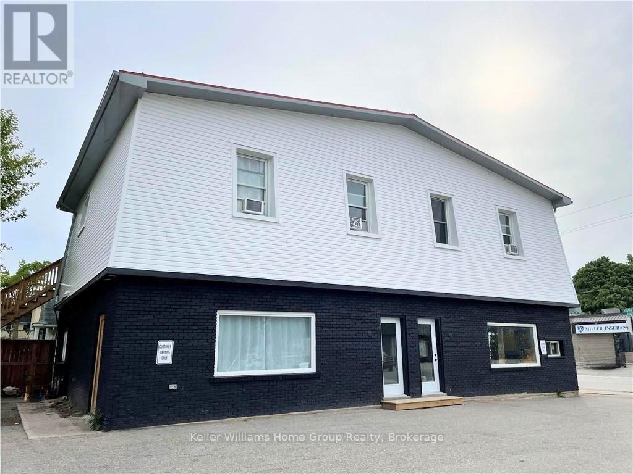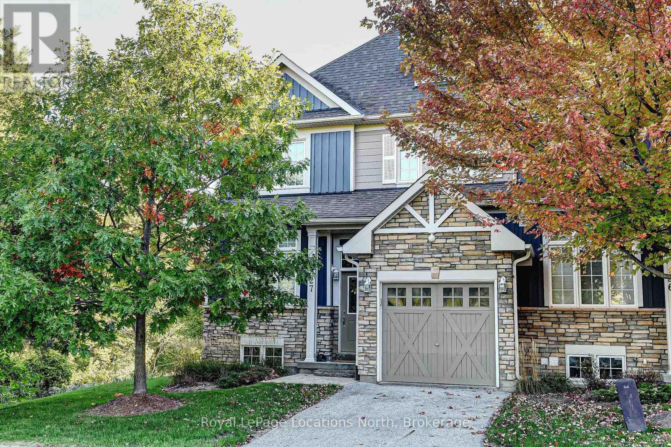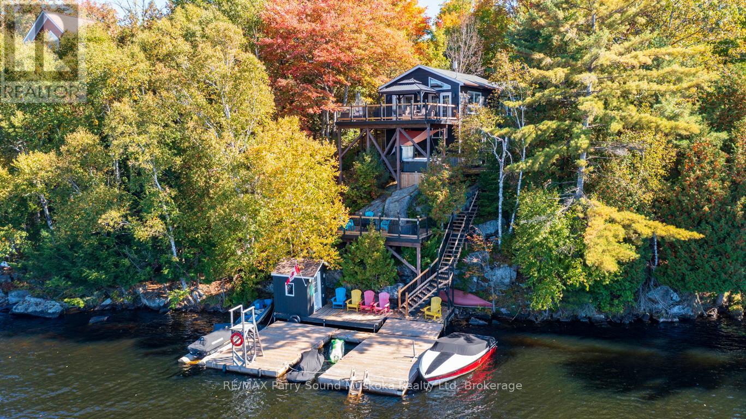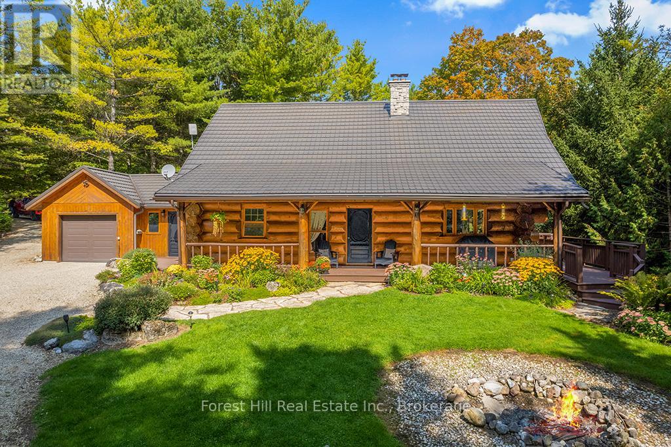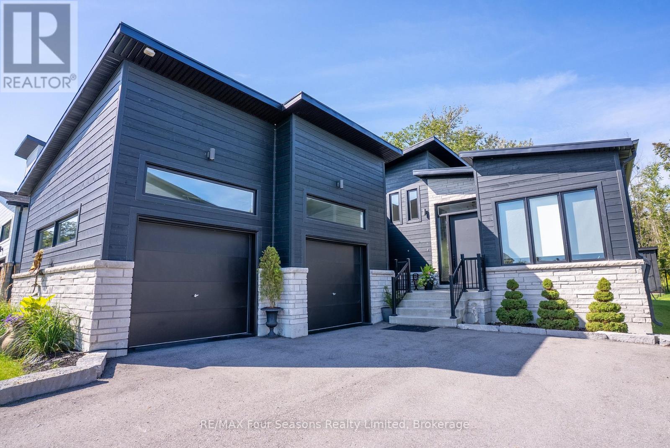84 Rowe Avenue
South Huron, Ontario
Beautiful Modern design Energy Efficient Bungalow Home located in trendy neighbourhood in south Exeter! Front porch is ideal for evening coffee as you watch the world go by. Open concept main Living areas with stylish kitchen, dining area and living room that overlooks a fenced yard featuring a deck, pond and gardens. Backyard backs on to cedar hedge and creek so enjoy the privacy and all the birds that call this home. Two good size bedrooms complete this level Master with walk in closet and 3 piece ensuite. Lower level is finished with a large but cozy family room, office or 3rd bedroom and a 2 piece bath plus there is lots of great storage in this level. Upgrades include backsplash in kitchen 2024, 2 Solar Tubes in Living Room and Kitchen in 2024, painted throughout Main Level in 2024, Fenced Yard, Deck and Pond in 2023, New flooring on main level in 2024, and finished basement in 2022. (id:54532)
1158 Conservation Road E
Milton, Ontario
Tucked away behind a controlled, gated entrance, a long, winding & naturalized paved driveway, leads you to this exceptional residence completely hidden from the road! The journey itself is an introduction to the tranquility that awaits. This is truly an exceptional retreat, where privacy and nature converge. A portico graces the front of the home, complementing the beautifully manicured front landscaping, a nature's paradise where deer, birds & local wildlife roam freely. Step inside and immediately experience the seamless connection to the outdoors; every window offers a captivating view, creating the sensation of being surrounded by nature. This masterfully renovated home boasts an open-concept design, allowing an unobstructed sightline from the front door straight through to the private backyard oasis. All four levels have been meticulously upgraded with exquisite attention to detail, featuring solid wood trim, baseboards & most doors throughout. Cozy evenings await with fireplaces in the living room & formal dining room, AND a luxurious two-way fireplace gracing the primary bedroom suite. Currently configured as a two bedroom, with spa-like bathrooms, this home effortlessly offers the potential to convert back to a three bedroom family residence. The heart of the home, a recently updated AYA kitchen, is a culinary dream! It showcases gleaming Quartz countertops, built-in appliances, abundant cabinetry, a convenient built-in breakfast bar & a large center island with ample seating. The cozy formal dining room on the ground floor provides a walk-out to the breathtaking backyard. Outside, the property is a private haven designed for relaxation & enjoyment. Delight in multiple landscaped seating areas, a charming firepit for cozy gatherings & perennial gardens that require minimal maintenance, leaving very little grass to care for. This is more than a home; it's a lifestyle a rare blend of refined living and natural serenity. (id:54532)
11 Virginia Avenue
Wasaga Beach, Ontario
Welcome to easy living in the sought-after Park Place community. This beautifully maintained 2-bedroom, 2-bathroom bungalow offers the perfect blend of comfort and functionality all on one level. Step inside to a spacious, open-concept layout filled with natural light. The kitchen flows seamlessly into the living room area, creating an ideal space for entertaining or relaxing.The generous primary suite features a private ensuite bath and ample closet space, while the second bedroom offers flexibility for guests, a home office, or hobby room. Enjoy the outdoor area perfect for morning coffee or evening unwinding, and a convenient attached extra long garage for added storage and ease. Enjoy low-maintenance living in a welcoming community close to amenities, trails, and more. New Fees: Land lease - $800 + Site tax - $37.84 + Home Tax - $134.99 = $972.72 per month approximately. Please include 72 hour first right of refusal clause and 10 bus days for parkapproval condition. Roof - 6yrs, A/C - 3yrs, Furnace - 2yrs (id:54532)
1 Gray Street
Severn, Ontario
Here's an opportunity to be a part of a friendly yet vibrant community known as the Village of Coldwater. This well maintained 3 bedroom home with attached garage is located just steps west to the main street's many shops and eateries. Looking east young families will appreciate the safety and ease of a two-minute sidewalk stroll to Coldwater Public Elementary School. Some of the features of this home are hardwood and ceramic flooring, a walk-out from the dining room, a newer roof and furnace, a partially finished full basement, updates to electrical, plumbing and windows. There is also paved parking in both the front and rear. For those inclined this home also has commercial potential. Call today to book your personal viewing! (id:54532)
325 Ouida Street
Tay, Ontario
We are pleased to offer this outstanding custom built home with a total living area of over 1,600 square feet. Its rooms are large and bright. It was built specifically with accessibility for all in mind. In addition to wheelchair friendly doorways, rooms and counter heights, this home has a fully functioning elevator, allowing easy access to both floors. Some additional features of this home are a large kitchen area with tons of cabinets and loads of counter space, master bedroom with ensuite and walk-in closet, main floor bathroom with jacuzzi tub, a lower level 18 x 18 family room with gas fireplace and spacious indoor workshop on that same level. Enjoy the summer weather on your large deck with walk-outs from dining room and master bedroom and a ramp for those that find stairs a challenge. The 66 x 165 lot is located on a quiet street in the hamlet of Waubaushene. Centrally located between Midland and Orillia with quick access to Highway 400. Inquire about a viewing today! (id:54532)
56-6612 Minto Line 12 Road
Minto, Ontario
Calling on Seniors, Snowbirds & or Avid Golfers this is Beautiful Pike Lake with all it has to offer that is home to the Private Access Adult Living Fairway Estates. J56 is a 2 Bedroom 2 Bath Modular with attached oversized garage sitting on a great lot that has ideally no one beside them.Kitchen Dining area well layed out for that open concept feel the stretches into the family room with Propane Fireplace for those cool evenings.Master Bedroom has 3 pc ensuite, walkin closet & more than enough room for that bedroom set you may have.Oversized Covered Deck is great for Entertaining!!Pike Lake & Fairway Estates has alot to offer with that Friendly Little Community living.Wether you Golf or not, This is 4 season living at its best with some of the area's lowest Maitenance fee's around...Attached Garage 18' x 23'4".Great for Snow Birds!!Call for a look today!! Buyers to do their own due deligence on Rooms sizes,taxes,Park fee's & maitenance costs (id:54532)
52 Avenue Road
Cambridge, Ontario
Attention first-time buyers & investors! Rare legal duplex with vacant possession and strong cash flow potential. Live in one unit and rent the other, or set your own market rents projected at $2,800 for the spacious 3-bed main and $1,450 for the upper bachelor. Thats positive cash flow from day one. Updates include roof & AC (2021), appliances, plumbing, fresh paint, and more. Parking for 4, huge lot with gardens and dog run, plus separate hydro panels. Minutes to schools, the 401, and the future LRT. Flexible, affordable, and profitable this one wont last. (id:54532)
3 - 116 Elora Street S
Minto, Ontario
Welcome to this spacious 3 bedroom, 1 bathroom upper unit in the heart of downtown Harriston. Complete with in-unit laundry, this home offers convenience and comfort just steps away from shopping, dining and all the amenities this charming town has to offer. (id:54532)
27 - 689616 Monterra Road
Blue Mountains, Ontario
Ski Season Rental available full season with start date in December flexible - Utilities in addition to rent. Welcome to Monterra Ridge at Blue Mountain!! Ideal central location to Blue Mountain Village and nearby Craigleith and Alpine Ski Clubs. This fabulous, large 5 bedroom 4 bath end unit with in-law suite and second kitchen backs onto mature trees with Monterra Golf Course beyond, and it's just a 4-minute drive to Highway 26 at Craigleith. Open concept kitchen, dining & living room provides lots of space to entertain family and friends with cozy gas fireplace, powder room and walkout to oversized deck and BBQ. Great kitchen features party island seating 4 and separate pantry. Tons of space for kids, parents and guests! Main floor primary bedroom has king bed and 3-piece ensuite with glass shower. Upstairs has a queen bedroom, a 4-piece bath and another large bedroom with two double sleigh beds and huge walk-in closet. The lower level is a separate suite with second kitchen, patio, laundry room, family room with gas fireplace, kitchen, 3-piece bath, and two guest bedrooms, one with queen bed and the other with twin beds. Attached single car garage has remote and inside entry to foyer. Pet considered; no cats, no smoking. (id:54532)
252 Burnett's Road
Mckellar, Ontario
LAKE MANITOUWABING! STUNNING WESTERN SUNSETS! 4 SEASON 3 bedroom, 2 bath COTTAGE or Home enjoys commanding lake views from the multiple decks, Captivating Great Room w Vaulted ceilings & walkout to large sundeck, Gazebo, Stunning Lake Views, Enjoy family meals in the large dining area, Walkout lower level boasts 2nd bath, Ideal rec room/private guest area, Relax in the hot tub drenched in afternoon/evening sun, Heat pump provides heat & air conditioning, Guests & kids alike will love the private spacious bunkie w hydro, Deep water dockage, Waterside shed w hydro ideal for the toys, Enjoy miles of Boating Enjoyment, Water sports right from your dock, McKellar Summer Market, Golf at Renowned Ridge at Manitou, Liquor, amenities, Pizza restaurant, ice cream; all just mins away by car or boat, Tait's Island Marina for boat services, Let Cottage Life Begin Here! (id:54532)
520251 Thistlewood Road
West Grey, Ontario
Tucked at the end of a winding lane, this exceptional 20 acre woodland retreat offers privacy, timeless craftsmanship, and an enchanting natural setting. At its heart lies a striking log home, built in Scandinavian Scribe style where hand-hewn logs, vaulted ceilings, and a central woodstove create a warm yet refined modern cabin ambiance. The Great Room sets the stage for both intimate evenings and entertaining, while a versatile Family Loft above adds charm and flexibility. Whether used for games, guests, or transformed into a spacious bunk room, its catwalk to a private balcony makes it a memorable retreat in itself. After days spent exploring the regions renowned trails, lakes, and outdoor pursuits, relaxation awaits in the Spa Room designed with in-floor heating, its own ventilation system, and a hot tub facing a cozy propane stove. A screened porch offers a serene setting for morning coffee, a glass of wine, or quiet reflection surrounded by nature. Every detail reflects thoughtful design, from the generous Boot Room with garage access perfect for managing outdoor gear to the impressive detached workshop with propane heat, a garage, storage area, bathroom & an upper studio apartment ideal for friends, extended family or income generation. A dedicated tractor shed ensures space for all outdoor equipment. The land itself is a masterpiece where open clearings meet mature woodland & winding trails invite you to begin your day by taking the dog for a peaceful walk. As evening falls, stargaze by the fire pit, tend to flourishing gardens, or simply wander and enjoy your very own park-like setting. Perfectly situated, this property balances seclusion with convenience: only minutes from amenities in Markdale, 15 mins from Beaver Valley Ski Club, and surrounded by the 4-season attractions that make Grey County a premier lifestyle destination. More than a home, 520251 Thistlewood Rd embodies a way of life one of country living in comfort with a connection to the outdoors. (id:54532)
102 Goldie Court
Blue Mountains, Ontario
Welcome to a beautifully designed bungalow that blends refined elegance with the ultimate outdoor lifestyle. Perfectly situated for easy access to nature, adventure, and the charm between Collingwood and Thornbury. This home is more than a residence, it's a statement in sophisticated living. Inside, white oak hardwood floors flow throughout the light-filled main level, highlighted by soaring vaulted ceilings and expansive windows that bring the outdoors in. The chef-inspired kitchen is both stylish and functional, featuring a sleek breakfast bar with stone countertops, a premium gas range, and top-tier appliances. Unwind in the serene main-floor primary suite, where tranquil forest views create a true retreat. The spa-like ensuite includes double sinks, a glass shower, and a deep soaker tub, perfect for relaxing after a day on the trails or slopes. A cozy gas fireplace with a custom Venetian plaster surround anchors the living space, ideal for quiet evenings or casual entertaining. The main level also features a bright second bedroom, a powder room, a well-appointed laundry area, and a mudroom with direct access to the heated double garage finished with R12 insulated doors and premium epoxy flooring, ideal for a home gym or workshop. The fully finished basement offers plenty of space for guests or extended family, with a large west-facing great room, a spacious third bedroom, and a full bath with double sinks and a glass shower. Outside, enjoy sunset views from your private, west-facing yard complete with a gorgeous deck, lush landscaping, modern storage shed, and a full irrigation system. A custom stone-surround driveway completes the picture. Just steps from a sandy beach and the Georgian Trail, this location is unbeatable. Bike into town for coffee and shopping, or explore nearby golf courses, wineries, and ski hills. This exceptional home offers the perfect balance of luxury, comfort, and location, a rare find in todays market. (id:54532)

