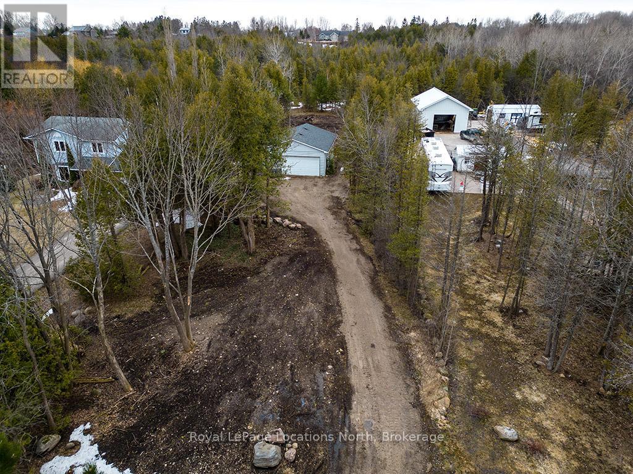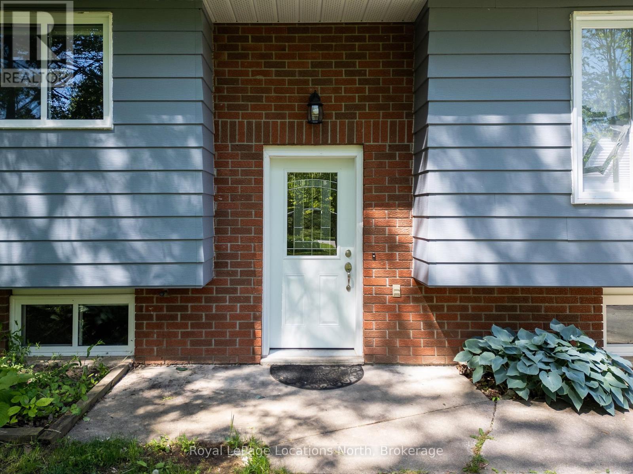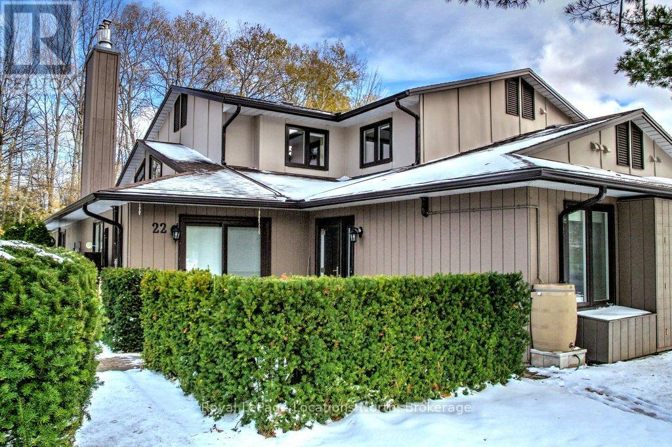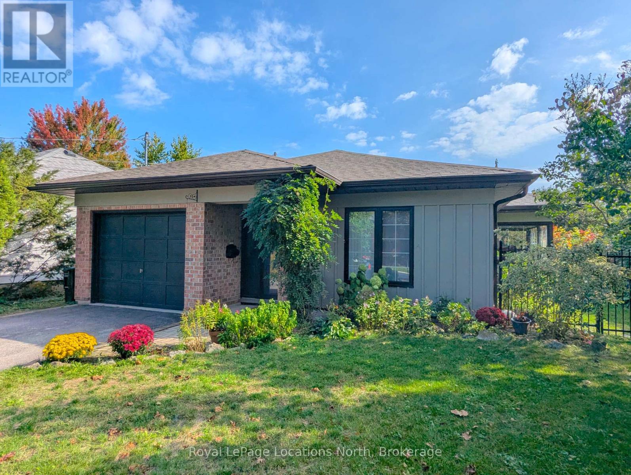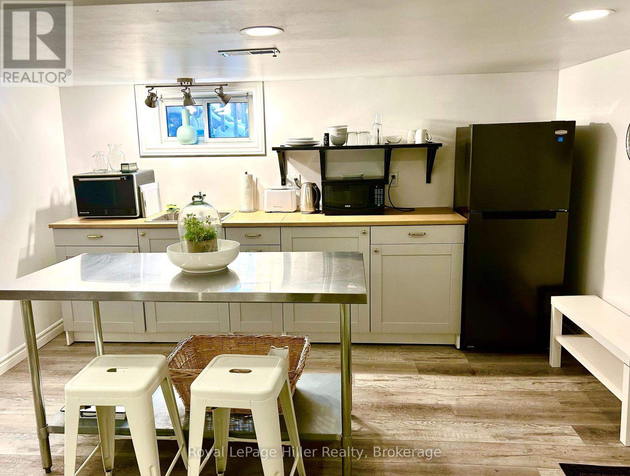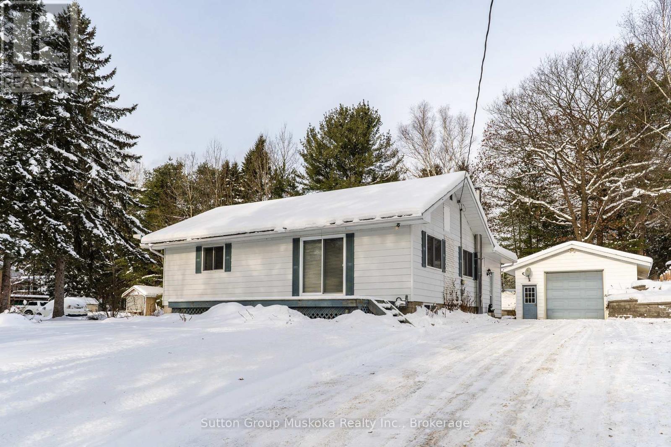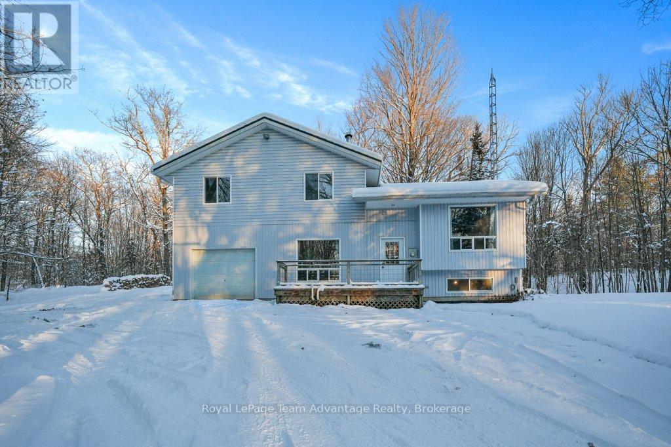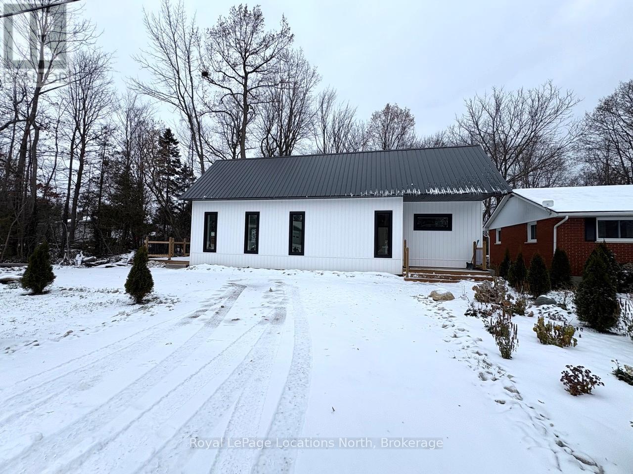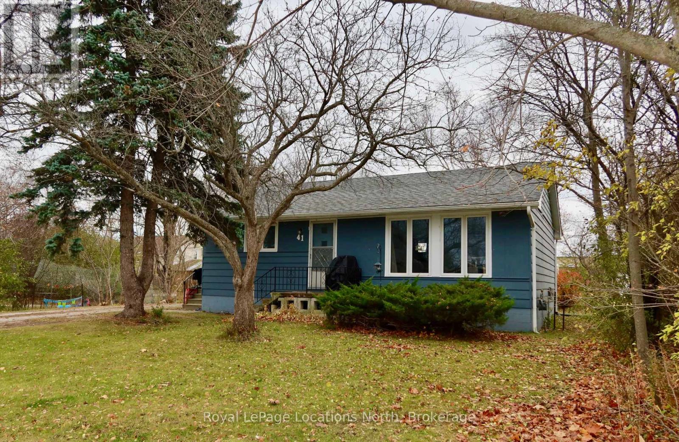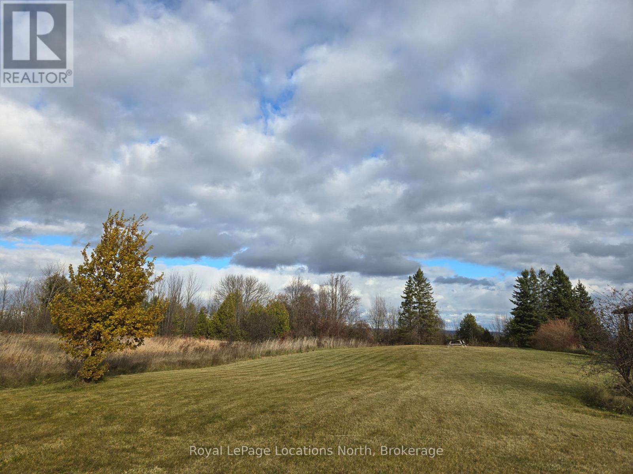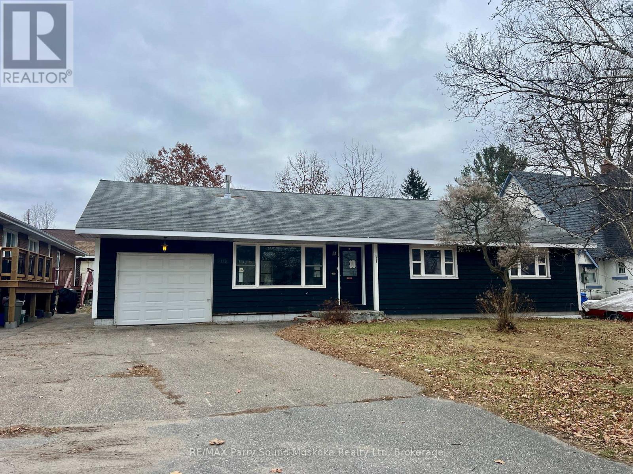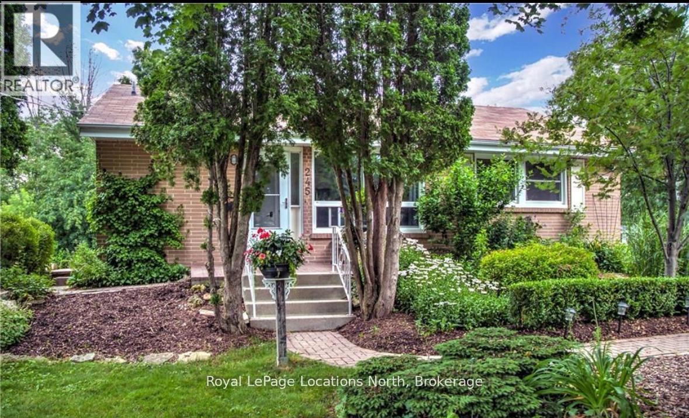236 Lakeshore Road S
Meaford, Ontario
Build Your Dream Home! This 1/2 Acre, cleared lot in a rural setting is a perfect location to settle down. This property has a current 40x30 Storage building with Building Plans available upon request to turn it into a 3 Bedroom home with Garage. Turn the outside into a beautiful space to entertain or relax while listening to the waves of Georgian Bay. With just a short walk or drive you arrive to St. Vincent Beach for a swim or to launch your paddle board. The property has a drilled well as well as Hydro and Natural Gas hook up at the road. Call your agent to view and start envisioning the future on Lakeshore Road! **EXTRAS** $520 Annual Road Maintenance Costs. Private Road Association www.lakeshoreroadsouth.com for information and By-laws (id:54532)
194 Centre Street
Meaford, Ontario
1/2 ACRE neighbouring some of the best fishing spots and trails Meaford has to offer. Walk up into an open concept Kitchen, Dining and Living space. The Hickory Flooring will mesmerize you as you walk through the main floor. A large front window and westerly facing sliding door provide beautiful natural lighting. Down the hall you will find an updated 3 piece bath, the large Primary Bedroom and 2 other Bedrooms. Heading downstairs you will walk into the large recreation room with a wood burning fireplace. A large bathroom with a jet tub surrounded by porcelain tile, Quartz flooring and a granite sink countertop. A fourth large bedroom and open laundry/Utility room is also featured. Relax outside in a private rural setting with a cedar Deck (2020), Hot Tub & raised garden bed. The fire pit is a great space for entertaining. The Shed has hydro and finished with LVP flooring. This is a perfect family home you don't want to miss out on. Call for full list of updates and to book your showing! (id:54532)
22 Trafalgar Road
Collingwood, Ontario
Spacious, two-storey 3 bed/ 3 bath condo in the heart of Ontario's Four Season Playground! This large corner unit offers privacy and lots of natural light. Enter into the front foyer with double closets and ample space when bringing in your gear and groceries. The inviting, open plan living area features a vaulted ceiling, hickory wood floors, gas fireplace, walk out to private patio and a handy two-piece guest bathroom. You'll find the kitchen tucked away off the main living area and the laundry, pantry and storage closets a few steps away. The oversized, main floor primary suite boasts two large windows, seating area, walk in closet and a four piece ensuite. Upstairs, two additional bedrooms, one being a loft style and a three-piece bathroom offer an ideal layout for kids or guests. Step out to you private patio enclosed with attractive hedges and mature trees. There is a handy outdoor storage cupboard and private parking space/s directly outside the unit. There are multiple heat pumps/AC units, as well as the gas fireplace to keep you comfortable in all seasons. Electric baseboards were not removed. Minutes to the amenities in Collingwood, Georgian Bay, ski hills and golf. (id:54532)
115 Robinson Street
Collingwood, Ontario
This inviting bungalow offers over 1000 square feet of main floor living plus an incredible 3-season glass terrace. The floor plan is nicely laid out with an enclosed front foyer, open living area, two bedrooms, one large bathroom and a laundry room/pantry off the kitchen providing easy access to the single car garage. Highlights include; new windows, corner gas fireplace, walk out to terrace, newer flooring, new dishwasher, new stove, new eaves, new window coverings, storage loft above the garage with drop down ladder and more. The side yard is an ideal space to enjoy the outdoors without having to maintain a large property. Situated in the heart of Collingwood on a quiet street within walking distance of downtown and Georgian Bay and convenient to all the amenities and recreational activities the area has to offer. (id:54532)
Lower Unit - 82 Queen Street
Stratford, Ontario
Newly available, fully furnished1-bedroom, 1-bath basement apartment for immediate lease at 82 Queen Street in Stratford.This all-inclusive unit offers comfort, privacy, and unbeatable convenience, located just steps from the Stratford Festival Theatre, the Avon River, Tennis courts and downtown restaurant and shops.Key Features include All-Inclusive Rent: $1,600 per month, including all utilities, high-speed internet, and furnishings.Private Amenities includePrivate back entrance, dedicated parking and shared laundry.Unit details include a Bright, open-concept living space, efficient kitchen, and a spacious bedroom with ample built in closets. Location offers a Quiet residential neighbourhood, highly walkable, and close to all of Stratfords finest amenities.This apartment is ideal for a quiet professional or couple seeking a turnkey home in a culturally rich area. Book your private showing today. (id:54532)
64 Spruce Drive
Huntsville, Ontario
This bungalow is on a lovely quiet street in the Village of Port Sydney and is waiting for your family to move in! This three bedroom, two bath home is in immaculate condition with a lower level family room and an oversized detached garage/shop. The detached 20 x 30 Garage shop is perfect for your vehicles and for that work/craft shop that you have always wanted! Garage is insulated, wired and has a wood stove for heating. The efficient kitchen layout is great for cooking and entertaining. A large entertaining deck is at the front of the home for those summer barbeques with family and friends. This home features a newer gas furnace and air conditioning, providing you with the comforts you enjoy! The property is in a great location located on a school bus route, and close to all the Village amenities of General Store, 3 Pines Lodge, North Granite Ridge Golf Course, Freshmart & Gas station, Community Centre and playground, Mary Lake waterfront beach and waterfalls. (id:54532)
212 Star Lake Road
Seguin, Ontario
Welcome to your own quiet retreat in the woods. Tucked on 2.1 acres of natural privacy this inviting 4-level side split offers 3 bedrooms, 1.5 baths and a layout that just works for everyday living. Step into the main foyer and down to a comfortable family room with a woodstove-perfect for chilly evenings. This level also includes a handy 2-piece bathroom and a utility closet with an on-demand hot water heater. Move up into the heart of the home where cathedral ceilings open up the living, dining and kitchen spaces. The kitchen features an island, stainless steel appliances and an easy walk out to your private back deck. A hot tub and sauna are ready for you to relax and unwind surrounded by trees and quiet. Upstairs you'll find three bedrooms and a bright 4-piece bathroom. The lower level adds plenty of storage plus space for a home gym, rec room or whatever fits your lifestyle. All of this is just 15 minutes to Parry Sound and close to Orrville's community centre, library and beaches. A great blend of privacy, comfort and convenience-nature at your doorstep with amenities not far behind. (id:54532)
304 Eliza Street
Meaford, Ontario
Welcome to this bright, modern new-build bungalow, perfectly located on a quiet street in Meaford. Just a short walk from the beautiful shores of Georgian Bay, this home offers the ideal blend of comfort, convenience, and small-town charm. Inside, you'll find an inviting open-concept layout with two spacious bedrooms and a stylish 4-piece bathroom. The kitchen and living area are perfect for everyday living.Step outside to enjoy your private backyard, a peaceful space ideal for relaxing, gardening, or hosting gatherings. (id:54532)
41 William Street
Meaford, Ontario
Lovely and efficient three-bedroom, one-bathroom bungalow in the heart of Meaford. This home features an updated kitchen and bathroom (2021), newer flooring, and convenient main-floor living throughout. The bonus mudroom is perfect for coats and boots, and the primary bedroom offers double closets for added storage. The unfinished basement provides plenty of additional storage space, along with a new washer, dryer, and laundry sink. Situated on a spacious quarter-acre lot, there's lots of room to enjoy the outdoors, plus ample parking. Just a short walk to downtown, local shops, and Meaford's beautiful beaches. Tenant is responsible for all utilities, including snow removal and lawn maintenance. References, credit check, employment verification, and a completed rental application are required. Available mid-January. Pets may be considered. (id:54532)
135 Scotia Drive
Meaford, Ontario
Nice building lot on a highly desirable street with views of Georgian Bay. On this half acre lot you can build a home with a terrific view of Georgian Bay and the surrounding escarpment. A little bit country and a little bit neighbourhood means you have peace and quiet along with great homes around you. Services available include natural gas, hydro and municipal water. A short ride to many area amenities and 20 minutes to the slopes at Blue Mountain. (id:54532)
119 Gibson Street
Parry Sound, Ontario
IN TOWN DESIRABLE 2 BEDROOM, 2 BATH BUNGALOW! Attached garage 25' deep, Open concept design, Updated kitchen & baths, Full basement with recreation room, Large den, Rough in bath, Being sold in 'as is' condition, Vacant with quick closing available. (id:54532)
245 Pearson Street N
Meaford, Ontario
SEASONAL LEASE - ALL INCLUSIVE! Available Jan - April. Discover this charming and affordable furnished 3-bedroom, 2-bathroom home, perfect for your seasonal retreat. The property offers a fully equipped and stocked galley kitchen that flows into the main living room, which overlooks a spacious and private backyard ideal for relaxation. On the main floor, you'll find two generously sized bedrooms and an updated four-piece bathroom. The newly finished basement adds even more living space, featuring a bright and airy third bedroom, a second living room with a cozy fireplace, and a futon for additional sleeping accommodations. The basement also includes an office space, a brand-new four-piece bathroom, and a laundry area. Conveniently located just 20-25 minutes from the ski hills and a mere 3-minute drive to downtown restaurants and shopping. Utilities & snow removal are included, and pets may be considered. Available January through April. Don't miss out on this seasonal gem contact today to secure your winter escape! (id:54532)

