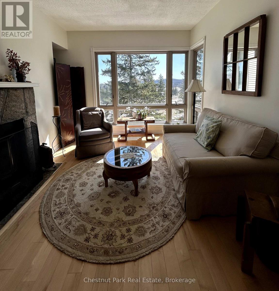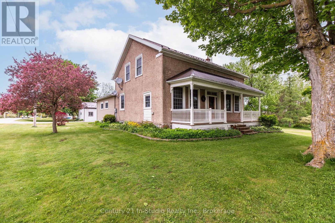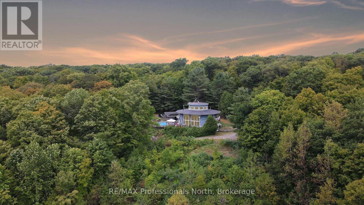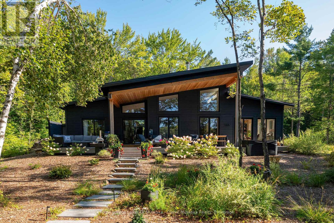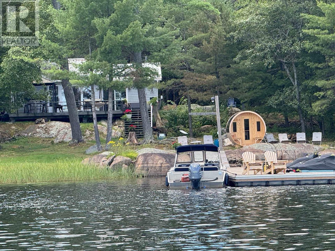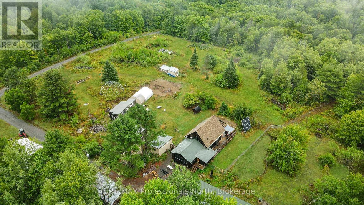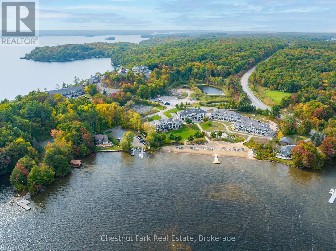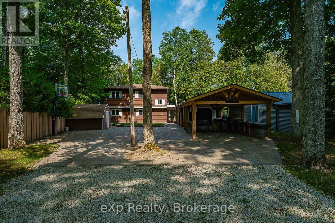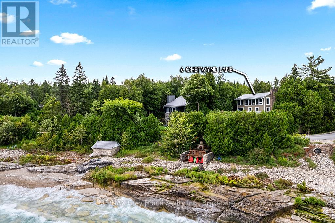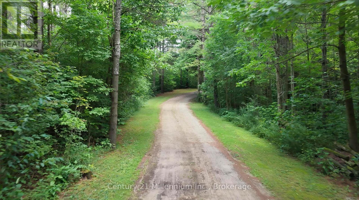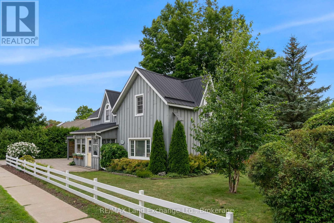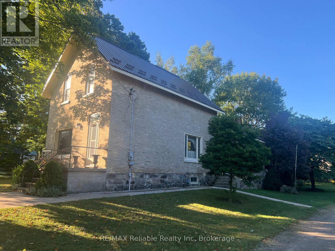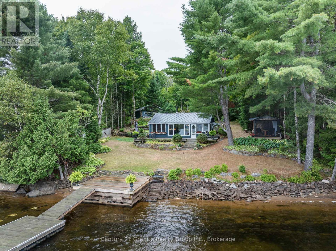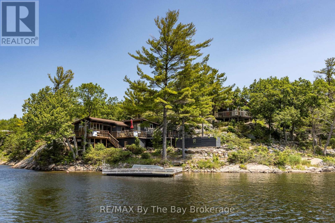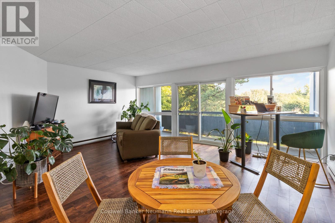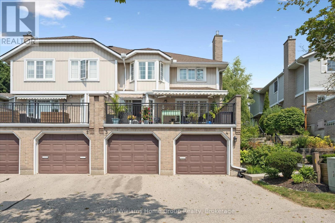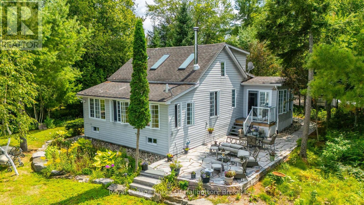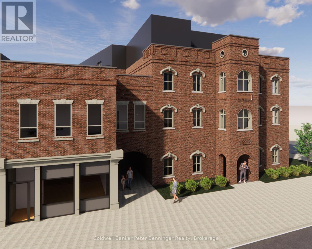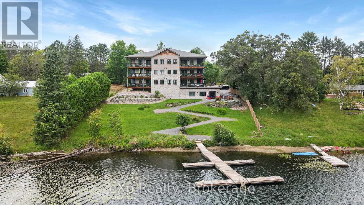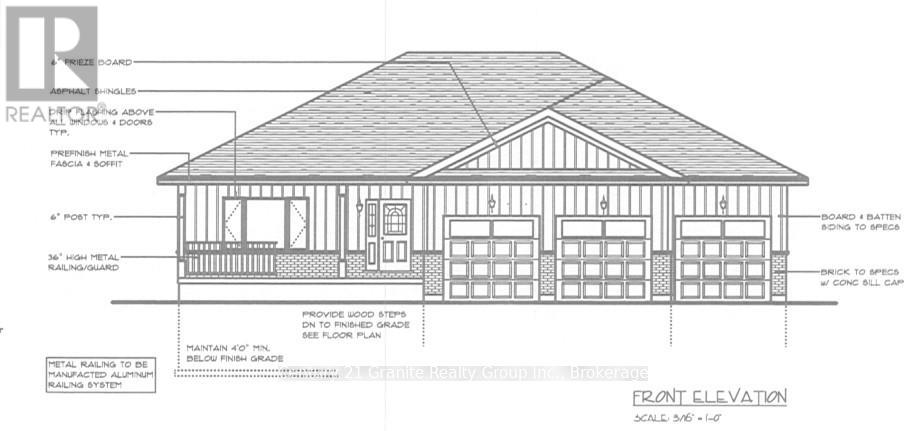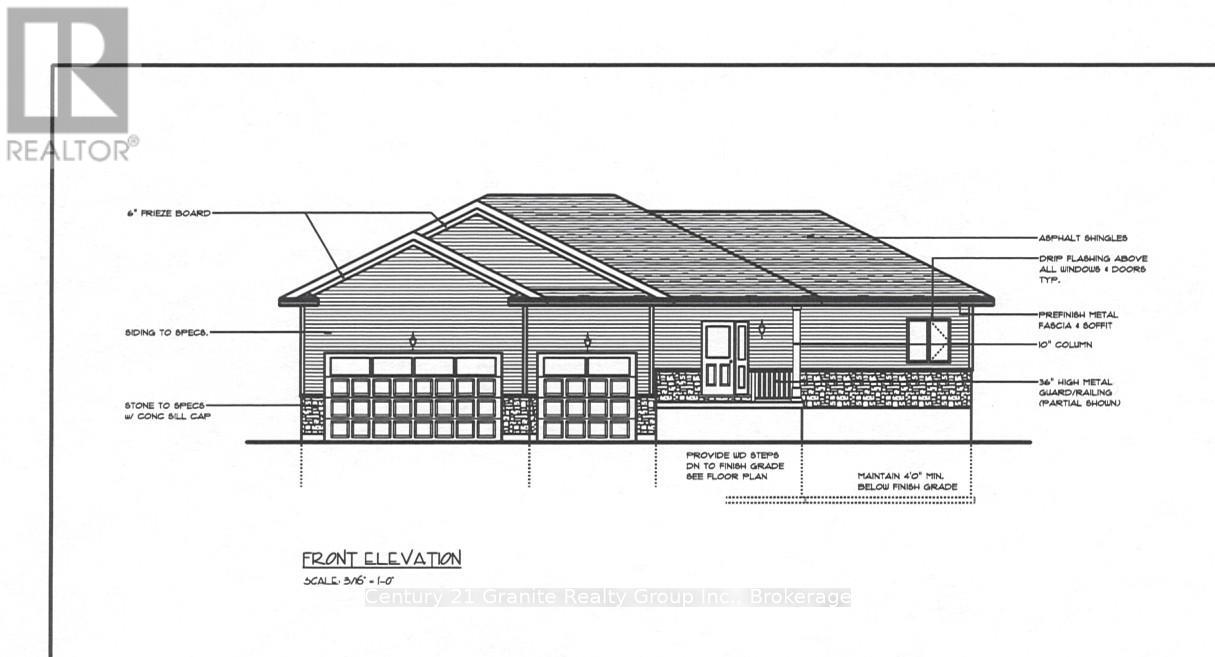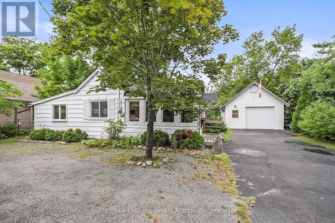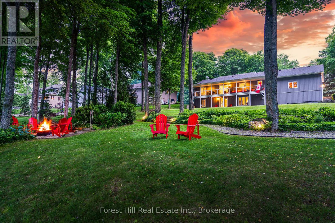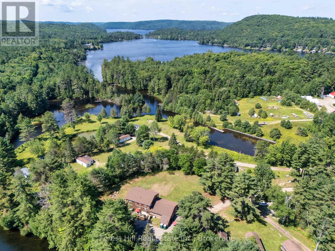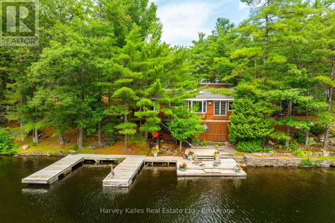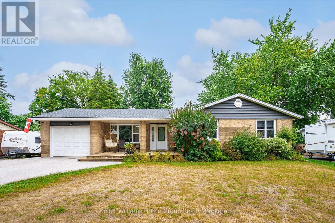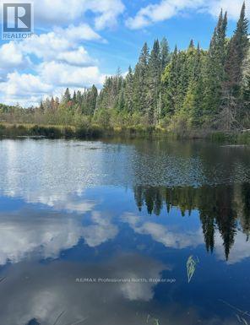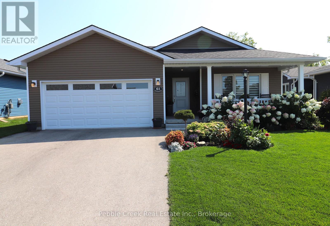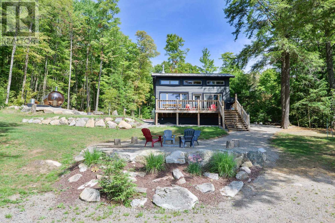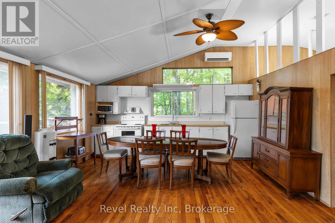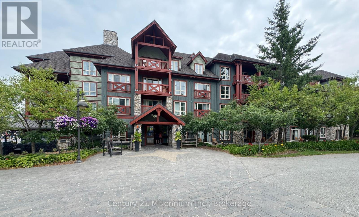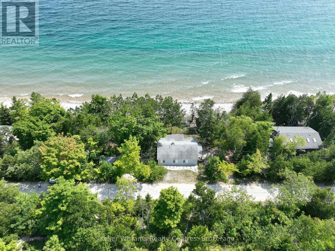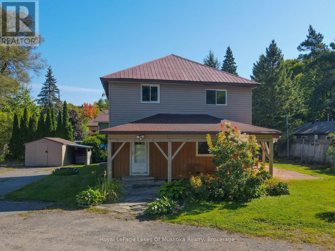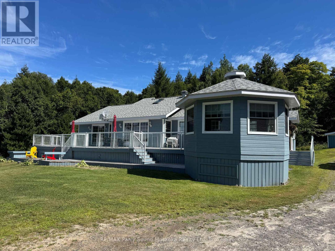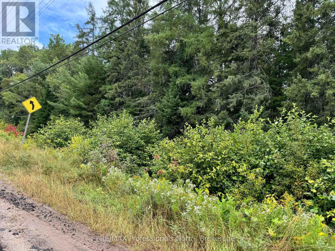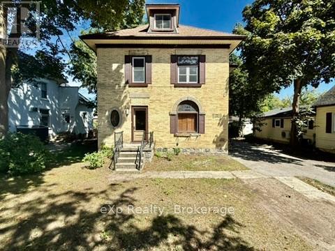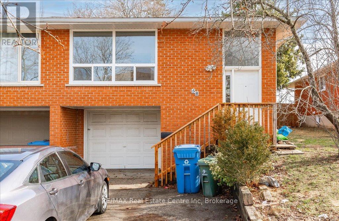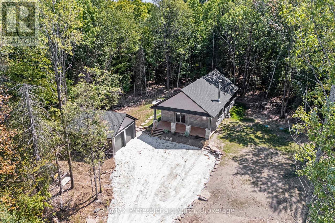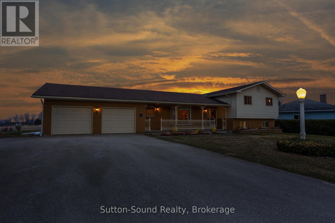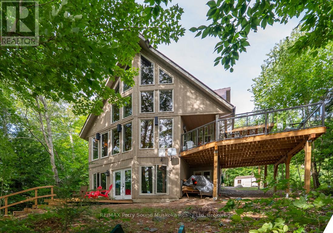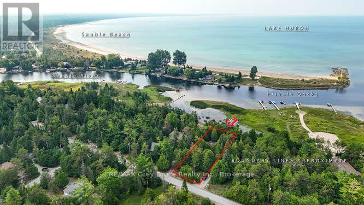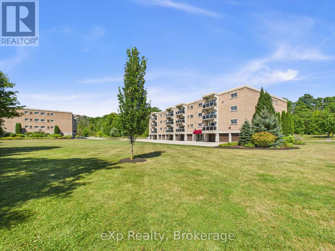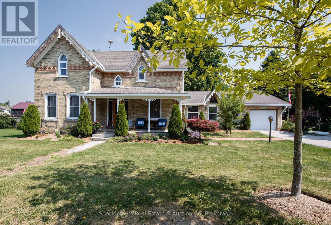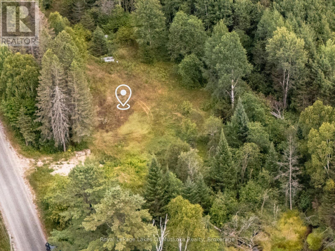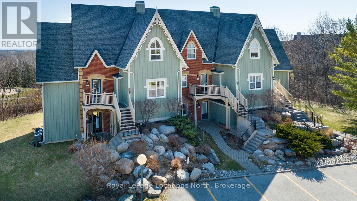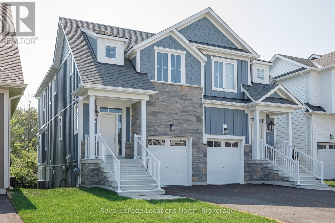5 - 3421 Grandview Forest Drive
Huntsville, Ontario
Welcome to relaxed Muskoka living at Grandview's Forest Hill! This updated, move-in-ready main floor condo offers easy living with no stairs, low-maintenance comfort, and beautiful forest views. Perfect for year-round living, a weekend escape, or an investment. Now offered at a new price to reflect current market trends, this condo is an exceptional opportunity to own in one of Muskoka's most desirable communities.Step onto your spacious balcony to enjoy peaceful mornings surrounded by Muskoka's natural beauty. Inside, a bright 1-bedroom, 1-bathroom layout with laundry, combines modern updates with cozy charm. Hardwood floors, fresh paint, and a stylish kitchen with granite counters and ample workspace set the tone for a warm, welcoming space. Large windows frame forest views from every angle, filling the home with light.The sunlit bedroom provides a private retreat, while the living room invites you to relax by the wood-burning fireplace, complete with a WETT certificate for added peace of mind. The bathroom features a walk-in shower, and a generous in-suite storage room (9.5' x 6.9') is ideal for seasonal items, hobbies, or outdoor gear.Additional upgrades include a brand-new natural gas furnace, updated electrical, and thoughtful finishes throughout, making this condo both efficient and elegant.Just 5 minutes to downtown Huntsville and 3 minutes to Hidden Valley Ski Hill, this location offers year-round recreation at your doorstep. Walking trails, a shared swim dock, and the surrounding natural landscape make this a true Muskoka gem.Whether you're searching for a full-time home base or a weekend retreat, this Forest Hill condo blends nature, comfort, and convenience perfectly. (id:54532)
85695 St. Helens Line
Ashfield-Colborne-Wawanosh, Ontario
Nestled on a spacious .6 acre lot, this character-filled 2 storey home offers the perfect blend of classic charm and modern conveniences. You'll feel at ease and welcome the moment you enter the door. Featuring generous living spaces that are flooded with natural light bouncing off the gleaming floors, this home really shows the loving care invested. The house flows so wonderfully you'll just want to explore and enjoy the beauty each room has to offer. The home boasts a gorgeous kitchen with lots of cabinets, granite countertops, stainless steel appliances and opens up to the spacious dining area which is big enough for large gatherings with family and freinds. There is both a living room and a family room on the main level and a recreation room on the lower level. This can truly be a family or multigenerational home with space for everyone. There is a 4 pc wheelchair accessible bath on the main level and on the second level there is a 3 piece bath and 4 large bedrooms. The home has air-conditioning and a back-up generator to ensure your comfort. Opportunities to connect with nature exist everywhere. Listen to the birds while sitting on the covered front porch, stargaze while relaxing on the back yard stone patio or watch the fish in the stream. If gardening is your passion, there is lots of room for that in the back yard. The detached workshop/shed is a bonus! This is perfect for the hobbyists, entrepreneurs, or anyone in need of additional storage or workspace. Municipal zoning allows many different types business opportunities on this property as well. The shop is heated and has cement floors throughout. So much more could be written about the features, conveniences and upgrades but the best thing to do is come see it for yourself. You'll be glad you did! (id:54532)
17359 Highway 35
Algonquin Highlands, Ontario
Attention all Architecture lovers! This 3,000+ sq. ft. Dodecagon home (12-sided) is a marvel of engineering. It starts with an inner core steel tube that runs from the basement to the top, with steel i-beams heading out from the centre to fully anchor the home. Inside you will find exquisite wood floating stairs, solid wood post and beam construction and an overhanging second floor open to the living/dining area below. All with exhilarating views that encompass all of Halls Lake and beyond. The second level also provides two additional hang-out areas, currently used as a games area and a music area. The centre tube provides access to the basement, which also has access from outside for the perfect workshop. Follow the spiral stairs in the tube from the second floor upward and discover the amazing solarium or copula with seating a full 360 degrees, topped off by a hot tub! An incredible feature. Balconies exit off each upstairs bedroom, and decks encircle the main floor. The centre piece of this home is the core steel tube, offering an amazing stone fireplace and a beautiful mural painted by Artist Lois Rod. The construction of this home is simply a study in engineering and amazingly built with longevity in mind. The outside offers a world to explore. Over 130 acres of managed forest with trails, a pond, a salt-water pool, beautiful perennial gardens, and abutting acres of Crown Land. All with a stunning vista that must be seen to be believed. (id:54532)
56 Blair Point Road
Seguin, Ontario
Welcome to 56 Blair Pt Rd, a stunning four-bedroom, three-bath, four-season retreat nestled on the calm shores of Little Lake Joseph on a private, level lakeside lot. Offering 2,205 square feet of thoughtfully designed living space, this recently completed 2023 custom build blends modern luxuries with Muskoka charm. The heart of the home features an expansive open-concept living and custom kitchen area, highlighted by soaring ceilings and a striking floor-to-ceiling stone fireplace the perfect gathering space for family and friends. A sun-filled, four-season Muskoka room extends the living space, offering the ideal spot to enjoy morning coffee, sunrises and lake views. Large windows frame sweeping southwest vistas, filling the home with natural light and showcasing breathtaking evening skies over the water to create a warm, inviting atmosphere, fully equipped for year-round living or as a seasonal getaway. With four spacious bedrooms and three well-appointed bathrooms, this property provides ample space for a multi-generational family and guests. Heated concrete floors in the foyer and bathrooms add extra comfort, while many interior doors are designed at 36 wide to assist those who may be mobility challenged. Step outside and enjoy the rare convenience of a level lot, where you can drive right up to the back door, and only six gentle granite steps lead you down to the shoreline. A large covered deck spans the back of the cottage for social gatherings with lakeside views. The landscaped grounds are complemented by a private sauna with lake views, a hot tub, gas fireplace on the deck, and a Toja lakeside hammock perfect for unwinding. A spacious shed adds functionality and storage. A short drive to Rosseau and Port Carling, a backup generator and Bell fibre internet make this a seamless four-season getaway. Complete with all furniture, the home is move-in ready. (id:54532)
2 A22 Island
The Archipelago, Ontario
Island Retreat on Georgian Bay For Sale Escape to your shared private island paradise in beautiful Georgian Bay! This open-concept 3-bedroom cottage offers the perfect blend of rustic charm and modern comfort. Featuring a 3-piece bath with a frameless glass sliding shower door, 200 amp electrical service, and a cozy wood stove (with WETT Certificate), this retreat is designed for 3 season enjoyment. Step outside to a wrap-around deck with stunning sunset views, a covered BBQ area, and a 2-year-old dock for easy access to the water. Relax in the lakeside sauna after a day of swimming, boating, or simply soaking in the serenity. 1min boat ride from Sturgeon Bay Marina in Pointe au Baril area. Whether you're seeking a peaceful getaway or the ultimate summer gathering spot, this island gem has it all. Don't miss this rare opportunity to own a slice of Georgian Bay! (id:54532)
1597 Queens Line Road
Minden Hills, Ontario
Welcome to Clear Glade Farm. Whether you are looking for complete privacy or the ultimate homesteading opportunity, this property is perfect. Take a closer look at what this property has to offer. The 3 bedroom, year-round home offers a sunroom/mudroom entry, a large livingroom with space for everyone and an open-concept kitchen/dining area with a beautiful view and a walkout to the large deck. Downstairs is full of potential. Additional rooms are drywalled and ready for paint and flooring, and there is a roughed-in for an additional washroom. Upstairs, the primary bedroom comes with a balcony, again overlooking the amazing vista. A 28'x60' detached garage is garage in the front, with walls started for a full 3 bdrm, 1 bath apartment in the back. The Garage has ICF walls with slab foundation, an attic, metal roof, and is heated with in-floor heating from the outdoor wood furnace. The 37 acre property is partially covered under a Forest Management System for reduced taxes, has a beautiful glade with a roughed-in roadway, comes with 2 tiny homes on foundations (insulated but undeveloped inside), a large shelter, a greenhouse, woodshed, a Russian sauna and more. Watch the wildlife from the deck, or get busy with gardens - this property has something for everyone. Are you into permaculture? A full permaculture plan has been created for this property and can be shared with the potential buyer if they like. 10 minutes from Minden, and 35 minutes to Haliburton for amenities and events/activities. (id:54532)
L203-C1 - 1869 Muskoka Rd 118 Road W
Muskoka Lakes, Ontario
Experience effortless Muskoka living in this luxurious second-floor unit in the main lodge at Touchstone Resort, perfectly positioned with panoramic views over the sparkling waters of Lake Muskoka. Soak in breathtaking sunsets from your private balcony, or unwind in the beautifully appointed Muskoka room that brings the outdoors in. Enjoy all the indulgent amenities the resort lifestyle offers just steps from your door youll find the Touchstone Grill restaurant, bar and lakeside patio, a serene full-service spa, state-of-the-art gym, and the infinity pool and hot tub overlooking the lake. Spend your days lounging on the sand beach, socializing at the boathouse bar, or taking advantage of the expansive dock and boat access. Inside, the unit features a cozy stone fireplace, stylish finishes, and turnkey comfort designed for relaxation and elegance. This is a 6-week fractional ownership, with an added 1-week bonus every other year offering a flexible, worry-free way to enjoy cottage living. Whether youre looking for a four-season getaway or a hassle-free cottage alternative, this is carefree lakeside ownership at its finest maintenance-free and move-in ready. Ideally located just minutes from both Bracebridge and Port Carling, youre close to renowned golf courses, boutique shopping, fine dining, and all the charm of Muskoka's most sought-after destinations. (id:54532)
170 Francis Drive
Georgian Bluffs, Ontario
WATERFRONT on Francis Lake. MOVE IN READY for you to start making your memories, this home or year round home hosts stunning views from inside and out. The 2 storey renovated 5 bedrooms, 2 bathrooms home is ready to be enjoyed. The lower level has a large family room showcases a wall of windows providing an abundance of natural light and views of the lake. Walk out from the family room and enjoy your private waterfront oasis. The large lot offers ample space to entertain all of your guests, whether on the large wrap around deck or sitting around the fire by water. The new covered outdoor living space is ideal for cooking, entertaining and enjoying the built in fireplace. Garage is 24'x16' and for additional storage there is a 12' x 12' shed. Centrally located to the amenities of Owen Sound, Wiarton and Sauble Beach, this waterfront property is a MUST SEE! (id:54532)
6 Chetwynd Lane
Northern Bruce Peninsula, Ontario
Nestled along the edge of Isthmus Bay in Lions Head, this beautifully designed 3 bedroom 3 bathroom home offers breathtaking water views with direct access to the water frontage and a private waterfront deck just steps away. Solid Oak floors, custom hardwood cabinetry, large windows, panoramic views you have to see to believe. Move right in and enjoy the many upgrades this home has to offer including, Brand new forced air propane furnace (2025) new A/C unit (2025) Steel roof (2021) Water Heater & Pressure tank (2024) Patio door (2024) Newer Appliances, Both ensuite bathrooms have been renovated and are equipped with Heated tile floors. Entertain in the summer or cozy up in the winter beside the Quarry stone surrounded Wood stove or soak in the jetted bathtub. This home is surrounded by trails, local shopping and all the amenities you need.Don't wait to view this impressive home. (id:54532)
9849 Wellington Rd 3
Minto, Ontario
Enter another world as you turn off the road into this stunning, tree-lined laneway, with nature trails on either side. You emerge upon an impressive Bungalow, with large, gleaming windows and a patio overlooking the immaculately manicured grounds. Everywhere you look nature is right by your side! Over 14 acres of 'private paradise'. But the best is yet to come! The rear of the home boasts a pretty, breath-taking pond, well-stocked with Bass and surrounded by flora and fauna and trails. You must see it for yourself! Magazine worthy! The Main floor of the home offers open concept living; a Family Room with a vaulted ceiling, overlooking the front garden and walk out patio doors. A fully fitted Kitchen with Centre Island offers extra prep-space and 'social' area, as your guests keep you company from the adjoining Dining Room - where you will find the Walk-out to the South facing rear deck, (12 x 24) overlooking the pond. Primary bedroom overlooks the green-space, and has a 3 pc Ensuite and a Walk-in Closet. The 2 other bedrooms on the main floor offer built in closets and overlook the front of the home. Also on this floor is a 3 pc Washroom, Laundry room combined with a handy 2 pc washroom as well as the Garage Entry.. The Lower level features a large Family Room, with a walk-out to the covered patio, overlooking the enthralling pond! Peace and tranquility envelop you! Offering two more bedrooms and tons of storage space, this area is waiting for your own personal ideas. The attached oversized Double Garage provides parking space plus storage space in abundance. The Double Garage/Workshop, (24 x 36) gives bonus space & versatility for whatever your needs demand. The 8 x 16 Fleming Shed is handy for your garden tools maybe? Located just an hour from KW, minutes to Mount Forest - and first time offered for sale - A place to enjoy a restful congenial lifestyle. (id:54532)
439 Green Street
Saugeen Shores, Ontario
Charm meets modern comfort in this centrally located home that has been up-dated over the years, while preserving it's original character. Located on an oversized 99' x 132' corner lot (possibility of 2 lots), the 1914 square foot home is only minutes to both the Beach and the Downtown area. The main floor consists of a front porch, central foyer, dining room, living room, kitchen and a 2 pc washroom. There is a 2006 addition that adds a family room, an office nook area and separate laundry/utility room and 2 doors to the fenced backyard, garage/shed, patios and perennial gardens. The second level has a large primary bedroom with double closets, two other bedrooms and a 4-piece washroom with separate soaker tub and shower. Updates over the years include a metal roof, windows and doors, plumbing and electrical, hard-wired smoke and carbon monoxide alarms, flooring and two gas fireplaces. An energy audit in 2021 resulted in added attic insulation, updated lighting and a new fridge and stove. The outside was redone in 2018 with a new paving stone driveway, carport, eaves with leaf guards, some fencing, painting and landscaping, including updating the sand point. This home is all ready for you to just move in and enjoy. (id:54532)
293 Drummond Street
North Huron, Ontario
Solid brick home with loads of character, the main level features family room overlooking great backyard , 3 piece bathroom, eat in kitchen plus separate dining area with gorgeous wood ceiling. The bright living room is great for entertaining and leads to the open staircase. The upper level has three average sized bedrooms and a three piece bathroom with a great soaker tub. The exterior brick is in good condition along with a metal roof approx. 9 years old. The amazing lot and half gives lots of space for family, 99 feet frontage with 165 feet deep in a good Residential area (id:54532)
1528 Dignan Road
Dysart Et Al, Ontario
Welcome to this stunning year-round cottage sitting right at the water's edge on the south end of Haliburton Lake. Perfectly turn-key, this property offers incredible lake views from every angle, with a large lakefront deck, enclosed porch, and multiple outdoor living spaces to enjoy. Step inside to a warm and inviting open-concept living and dining area, complete with vaulted ceilings, tongue-and-groove pine walls, and a woodstove for cozy evenings. The updated kitchen is spacious and functional, while the 3 bedrooms provide plenty of room for family and guests. The lakeside primary bedroom offers breathtaking views, and the updated 3-piece bathroom features heated floors for added comfort. The beautifully landscaped property includes stone pathways, gardens, and multiple sitting areas. Enjoy a clean sand shoreline with deeper water off the dock perfect for swimming and boating. Additional features include a finished 3-season bunkie for extra living space, a side patio with awning, and an enclosed lakeside gazebo. Behind the cottage, you'll find an oversized, heated and insulated one-car garage with ample storage, a private 'man cave', rock gardens, and plenty of parking. Haliburton Lake is part of a sought-after 2-lake chain with premium boating into Oblong Lake. Located just minutes from Fort Irwin's restaurant, gift shop, and marina, and only 20 minutes to Haliburton Village for shops and amenities. All of this is only 2.5 hours from the GTA. This property truly has it all - don't miss your opportunity to book a private viewing today! (id:54532)
1518 Island 1040
Georgian Bay, Ontario
Escape to your own private paradise on this stunning Georgian Bay Island get away. This charming 2-bedroom, 1-bathroom cottage offers the perfect blend of rustic elegance and modern comfort.The property features beautiful granite outcroppings that create natural landscaping, while the forest provides privacy and tranquility. Large decks offer various vantage points to soak in the water views and spectacular sunsets. A bunkie provides additional private sleeping space for guests or can serve as a peaceful meditation retreat.Your dock awaits, ready for morning swims, afternoon fishing expeditions, or simply dangling your feet in the refreshing Georgian Bay waters. The swimming here is exceptional, with clear waters perfect for both leisurely floating and refreshing dips.Located conveniently close to Honey Harbour marina, you'll have easy access to supplies and services while maintaining that coveted island seclusion. This proximity means less time traveling and more time relaxing in your waterfront haven.The lot size or just over 3 acres ensures plenty of room for outdoor activities, whether you're hosting summer barbecues, playing games, or simply enjoying quiet moments in nature. Georgian Bay's renowned beauty surrounds you, offering endless opportunities for kayaking, boating, and exploring nearby attractions.This island property delivers the ultimate combination of adventure and relaxation. Wake up to loon calls and spend evenings gathered around crackling fires under star-filled skies. Here, every day feels like vacation, and the stresses of mainland life seem wonderfully distant. (id:54532)
26 Rupert Road
Parry Sound Remote Area, Ontario
Waterfront Retreat on 3 Acres Arnstein, ON Here is your rare opportunity to own a modern waterfront home on 3 beautiful acres along the shores of Culin Lake, a peaceful in-town lake in the welcoming community of Arnstein. This Country Manor Model 148033, built by Fairmont Homes in 2021 and set on the property in 2023, offers the perfect blend of comfort and charm. Thoughtfully designed, the home is plumbed for a washer and dryer and ready for year-round living, seasonal enjoyment, or income potential as a rental currently operating successfully on AirBnB. Key Features:Waterfront access on a quiet, small in-town lake; 3 acres of private property with room to expand; Drilled well for reliable water supply; Two septic tanks and a shared septic field designed to accommodate another home; Direct access to OFSC snowmobile trails, with seller permission, leading to hundreds of kilometers of year-round adventure.; Located in an Unorganized Township, offering flexibility and fewer restrictions. Whether you' re seeking a full-time residence, a seasonal getaway, or a smart investment property, this home checks all the boxes. Imagine waking up to tranquil lake views, enjoying four-season outdoor activities right from your doorstep, and having the space and infrastructure to expand in the future. Don't miss this chance to own a slice of Northern Ontario paradise. (id:54532)
301 - 105 Conroy Crescent
Guelph, Ontario
Charming One-Bedroom Lease in Prime Guelph Location- Parking & Storage Locker INCLUDED. This bright and cozy one-bedroom unit with a 4-piece bath is move-in ready. Large windows fill the space with natural sunlight, and the open balcony provides a peaceful view of the lush green space. Crane Park perfect for relaxing outdoors. Perfectly located, you'll find yourself surrounded by amenities such as Stone Road Mall, LCBO, Shoppers, restaurants, banks, and more. Just steps to a bus stop with direct service to the University of Guelph, and down the street from Dovercliffe Park. With quick access to the Hanlon Parkway, its an ideal spot for commuters as well. This lease includes one parking space and a storage locker for your convenience. (id:54532)
4 - 106 Woodlawn Road E
Guelph, Ontario
Bright, Spacious & Perfectly Located - Welcome to River Ridge Living in Guelphs North End. This beautifully updated condo offers the comfort of a freehold feel with the low-maintenance lifestyle of condo living all set in one of Guelphs most peaceful and amenity-rich communities. Inside, the sun-filled main level features gleaming hardwood floors and an inviting living room with a custom gas fireplace. The dining area, enhanced by full-length built-in cabinetry, is perfect for hosting or displaying your favorite pieces with style.The kitchen offers a clean, modern aesthetic with white cabinetry, a breakfast peninsula, built-in microwave, and ample storage. Step outside to your oversized private terrace, a true extension of your living space, featuring two retractable awnings ideal for shaded afternoon lounging or summer evening BBQs.Upstairs, the spacious primary bedroom boasts hardwood flooring, a charming bay window, walk-in closet, and semi-ensuite access to the main bathroom. The finished basement expands your living options with a versatile rec room, dedicated office nook, 3-piece bathroom, laundry area, and direct access to the garage a practical bonus during wet weather. What truly sets this home apart is its access to River Ridges outstanding outdoor amenities: enjoy a refreshing swim in the private residents pool, challenge your friends to a game on the tennis or pickleball courts, or step outside your door to explore some of the city's most scenic riverside trails and parks, just minutes away. Close to Riverside Park, a historic golf course, local shops, dining, and transit this is not just a home, its a lifestyle. (id:54532)
1049 Ninatigo Lane
Algonquin Highlands, Ontario
Year-round home or cottage on sought-after Maple Lake, part of a scenic 3-lake chain. This property offers a rarely found level lot with 103 ft of sand beach, an aluminum dock, and stunning lake views, current owner is enjoying as their perfect retirement home.The 3-bedroom, 2-bathroom home combines comfort, function, and recent high-end upgrades. Over $300,000 has been invested in custom landscaping, including stone patios and walkways and shoreline enhancements with a stone retaining wall. Lush perennial gardens, charming small creek, plus a garden shed and cute privy. Inside, the living room showcases cherry floors, a Napoleon zero-clearance airtight fireplace, and walls of windows framing the water. The main-floor bedroom features cherry floors, double closets, and lake views, with the main 5pc bathroom offering laundry, a bidet, and a Safe Step walk-in tub/shower with heated seat and therapy functions.The kitchen is fitted with granite countertops and ample cabinetry. The sun-filled family room/sunroom boasts beautiful lake views, a propane fireplace, abundant lakeside windows, sliding glass door walkout to lakeside deck and custom stone patio. Open concept with the dining room with lots of storage and large picture windows and walks out to a 10 'x 11' covered deck with Trex decking. Extras include central air, central vac, propane forced-air furnace, drilled well and pumphouse that supplies water for the flowers. A bonus to this beautiful setting is the oversized insulated garage with a pine-finished studio with a propane airtight stove, plus a single-car garage with electric door opener, insulated and drywalled. Upstairs, a pine-finished loft with skylights, large windows, track lighting, and generous storage completes this waterfront retreat. Access off Highway 118 with a easy commute to the GTA. (id:54532)
T6 - 604 Queen Street S
Arran-Elderslie, Ontario
Brand new 2 level Townhouse located at the Paisley Inn Residences in the Village of Paisley, centrally located in southern Bruce County. 22 km's to the Bruce Power Visitor Centre and 15 minutes to the sandy beaches of Lake Huron! Paisley is renown for its beauty, history, recreational/artistic opportunities and quality of life. Almost all amenities are close at hand where the Teeswater and Saugeen Rivers meet. This townhouse has its own entry close to the paved parking lot and if you walk under a brick archway, you are at the Town Square. Main floor is bright with an open concept plan, extra large storage closet and convenient 2 pc powder room. Kitchen is a good size with dining room space beside. Upstairs (nice wide treads) you'll find a landing area with laundry closet, family bathroom and two bedrooms. Primary Bedroom has its own private walk-in-closet and 3 piece bathroom. This home comes with appliances and is ready when you are to move it! Want furnishings? We can arrange it for you!! Final construction cleaning is being done and dusted! Storage lockers are being completed in the basement with the building supporting the newest technology and safety features for your comfort. Welcome home! (id:54532)
107 - 75 Wallings Road
Dysart Et Al, Ontario
Introducing Wallings Way - an intimate building of only 21 suites within walking distance to downtown Haliburton and all the amenities it has to offer - fine dining and boutique shopping, a short drive to enjoy Sir Sam's Ski & Bike - acres of public forest and trails in Glebe park also featuring the sculpture forest walk. This one bed, plus den condo has only had one owner - shows pride of ownership throughout, enjoy the convenience of indoor heated parking, elevator to your suite floor and storage locker for all the off season items. The balcony boasts lake views and sunset vistas. Stainless steel appliances, ample galley kitchen with full sized stacked washer dryer make for carefree condo lifestyle - No grass cutting, snow shoveling - travel with ease - just lock the door - book your private showing of Suite 107. (id:54532)
50 Windover Drive
Minden Hills, Ontario
NEW CONSTRUCTION TO BE BUILT in Minden! Set in one of Minden's most desirable neighbourhoods, this brand-new build offers 1,585 sq. ft. of modern living with 3 bedrooms, 2 bathrooms, and the convenience of main floor laundry. The open-concept design seamlessly connects the kitchen, dining, and living areas, creating a bright and functional flow that's ideal for both everyday living and entertaining. A triple-car garage with inside entry adds convenience, while the full basement provides excellent potential for additional living space or storage. Built with quality craftsmanship and backed by a 7-Year Tarion Warranty, this home also gives buyers the opportunity to select interior and exterior finishes to match their style. Within walking distance to downtown Minden, you'll enjoy easy access to the Gull River, scenic boardwalk, trails, shops, and nearby boat launches. A fresh new build in a prime location ready for you to make it your own. (id:54532)
52 Windover Drive
Minden Hills, Ontario
NEW CONSTRUCTION TO BE BUILT in Minden! Set in one of Minden's most desirable neighborhoods, this brand-new build offers 1,640 sq. ft. of modern living with 3 bedrooms, 2 bathrooms, and the practicality of main floor laundry. The open-concept design brings the kitchen, dining, and living areas together in a bright, functional layout perfect for entertaining or relaxing with family. A triple-car garage provides inside entry to the main level, along with direct access to the basement, where you'll find a full unfinished space ready for your personal vision. Crafted with quality workmanship and attention to detail, this home is backed by a 7-Year Tarion Warranty for peace of mind. Buyers will also have the opportunity to customize both interior and exterior finishes, creating a home that truly reflects their style. Within walking distance to downtown Minden, enjoy easy access to the Gull River, boardwalk trails, shops, and nearby boat launches. A fresh new build in a prime location the perfect blend of comfort, convenience, and lifestyle. (id:54532)
520 First Street N
Gravenhurst, Ontario
Welcome to this unique bungalow in the heart of Gravenhurst! This 1024 sqft, 1-bedroom, 1-bathroom home offers character and warmth with wood accents throughout, vaulted ceilings, and an open living/dining area filled with natural light. The custom wood kitchen features newer appliances, including a gas stove, and the bright, spacious foyer sets the tone as you walk in. The bathroom doubles as a laundry room, and thoughtful storage solutions with custom shelving can be found throughout.Step outside to your own private retreat - partially fenced backyard with mature trees, patio, pergola, and a cozy fire-pit area that feels like you're surrounded by forest. A detached single-car garage offers ample storage, and the bonus fully heated and cooled 1-bedroom bunkie makes a perfect guest suite, studio, or rental opportunity.Located within walking distance to shops, restaurants, beaches, and parks, this home is ideal for retirees, first-time buyers, or investors looking for a charming Muskoka property with a true vibe. (id:54532)
227 Peters Crescent
Grey Highlands, Ontario
Dont miss this rare opportunity to own on prestigious Peters Crescent where full time living meets cottage lifestyle. Whether you are looking for a weekend retreat or a year round home this community offers the perfect mix of both. With just over 50 properties and only 2 sales on MLS in the past 5 years this is truly a once in a lifetime chance to join an active neighbourhood. From evening chats with neighbours to the annual Canada Day party and festive Jingle & Mingle at Christmas there is always something to enjoy. Located at the end of the cul de sac, 227 Peters Crescent is one of the largest lots at over half an acre with 125 feet of shoreline and a brand new dock installed in 2024. Offering both spectacular lake views and exceptional privacy, the gently sloping fully landscaped backyard is ideal for entertaining, family fun, and creating lifelong memories. Start your day with sunrise coffee on the covered patio, spend afternoons swimming or boating from the dock, and wind down with cocktails around the firepit as the sun sets. The home itself features 4 bedrooms and 2 bathrooms, fully renovated in 2016 with continuous upgrades including a new heating and AC system booked to be installed in September to ensure comfortable, maintenance free living for years to come. Opportunities like this are rare, dont wait another 5 years to own on the most sought after street on the lake. Book your private showing today and with advance notice we would be happy to arrange you with a boat tour of the lake. (id:54532)
1326 Kawagama Lake Road
Algonquin Highlands, Ontario
Exceptional residential and/or commercial possibilies and opportunities abound on this unique, 10+ acre waterfront property with 1,200' on the Hollow River that has navigable boat access to MUSKOKA'S esteemed LAKE OF BAYS. Introducing a rare chance to own a piece of Cottage Country's iconic, maturely treed landscaped gems, located just minutes from the charming town of Dorset, Ontario. Currently home to the historic "Hollow Valley Resort" is now being offered for sale as a turnkey resort and land asset investment with lots of potential to expand the business under C3-3 zoning. This offering includes the land, a spacious and renovated main lodge of 4,000+ sq ft with mulitple bedrooms and bathrooms, large septic system, drilled well and all existing buildings on site (with newer roofs), with significant potential to have up to 30 cabins and future development. This 4~season property is currently undergoing a thoughtful revitalization, together with the vision of restoring it into a premier 5-star resort destination. Muskoka-Haliburton tourism is growing steadily year after year and the supply of waterfront properties becoming increasingly scarce, so now is the time to secure your place in one of Ontario's most desirable regions. Whether you're looking to hold for appreciation, develop, continue operating as a resort or retreat, OR use as an extended FAMILY COMPOUND, this is a land opportunity you won't want to miss. For visionary investors only, this is your chance to own an irreplaceable part of Cottage Country. Enjoy 1000's of acres of crown land nearby, scattered with trails for activities associated with each of the seasons! Begin your own story and memories here! (id:54532)
1078 Mckenzie Road
Muskoka Lakes, Ontario
Captivating south-western exposure in a quiet bay with a diligently cared for, year-round dwelling with an additional guest cabin on the picturesque waters of Lake Muskoka. Step into this delightful home or cottage that features convenient one-floor living with a welcoming front entrance that includes an inviting sitting area. The spacious family room opens directly to the deck that is steps from the waters edge, and wrapping around the entire front of the cottage, perfect for soaking up the sun and breathtaking views. The newly updated galley-style kitchen, features stunning lake vistas that inspires culinary creativity, leading into a generous dining area ideal for family gatherings. Enjoy three beautifully appointed bedrooms and an open-concept living area featuring newly updated flooring, light-coloured wood accents, and abundant windows that showcase impressive lake views from all ends of the home. The property also boasts a charming winterized guest cabin, featuring a cozy bedroom with an additional loft space, as well as a main floor living area with a fireplace and a convenient 2-piece bathroom. An inviting screened-in gazebo adds a touch of magic, offering a perfect spot for outdoor dining, entertaining, or simply unwinding in nature, sheltered from the elements. Completing the package is the gently sloping terrain and the cottages close proximity to the waters edge, allowing for easy access to the shimmering waterfront, providing ample opportunities for deep-water swimming and endless sunshine on the docks throughout the day. Located just 1.5 hours from Toronto, 10 minutes from Gravenhurst, where you'll find all your essential amenities, and mere minutes from ideal boating destinations, local marinas, restaurants, and hiking trails, this cottage offers the perfect blend of relaxation and convenient adventure. Experience the beauty of year-round lakeside living in this charming Muskoka escape! (id:54532)
37 Victoria Crescent
Centre Wellington, Ontario
What a lot! Detached bungalow on an extremely large in town lot in beautiful Fergus; short distance to all amenities and downtown with all its shops, pubs and restaurants. One of the most desired, quiet areas in town. Enter in to the home and find a very welcoming foyer area that leads nicely into the rest of the main level living. Recently updated kitchen with plenty of cupboard and counter space open to the living area and great views of the expansive rear yard. Three good sized bedrooms as well as beautiful four-piece bathroom finish off the main level. Head downstairs to find your fully finished basement. Large rec room with gas fireplace, flex space that could be a fourth bedroom, great office or exercise area, another full three-piece bathroom and laundry room. How about a game of pool? We saved the best for last...head out back to find a massive lot complete with over sized patio, cozy fire pit and tons of grass space for your family to roam. A very handy workshop with power is a great bonus! Meticulously maintained and with tons of updates this is a great spot for you and your family to call home. Come see for yourself! (id:54532)
376 Riding Ranch Road
South River, Ontario
Complete privacy on 200 acres of prime woodlands with plenty of hardwood, in the beautiful Almaguin Highlands. Easy access from Hwy 11 via paved roads onto a deeded 800+ Ft Right of Way off Riding Ranch Rd. Property has a large secluded clearing surrounded by mature trees with fully winterized living quarters, Bunkie, and trails throughout for hiking, 4-wheeling, and nature adventures. Living space consists of a 40 Ft Quonset Building with master bedroom w/walkout, a 2nd bedroom, 3 pc bathroom, open concept living/dining room and kitchen w/walkout, laundry room, mud room, utility room, and access to built-in garage for your toys. Full 200 Amp service, drilled well, septic, and heated by propane wall mount forced air heaters. There is a pond and creek at the rear of the property. Plenty of wildlife including Moose & Deer. Property adjacent to 100 acres of crown, and close to snowmobile trails. Appliances included are "as is". Property taxes billed separately, total tax amount noted for 2025. Lot frontage includes both parcels. Interesting History Note: There is record of a George Waldriff, an excellent carpenter/farmer, and his Family who had moved all their belongings up on 2 rented sleighs from the Barrie area in 1883, and settled on this property. (id:54532)
61 Lake Breeze Drive
Ashfield-Colborne-Wawanosh, Ontario
Wow! This immaculate bungalow backs onto green space and is a located just a short walk to the rec center and lake access in the very desirable Bluffs at Huron! This impressive Lakeside with sunroom model offers 1455 sq feet of living space along with a long list of upgrades! When you walk up to the home you will be impressed with the landscaping, maturing trees and inviting front porch! Once inside, you will be delighted with how welcoming the home feels along with all of the luxurious finishes. The custom designed kitchen features an abundance of cabinetry with crown moulding, soft-closing doors, upgraded appliances, enlarged center island, tile backsplash, under cabinet lighting and gorgeous quartz countertops. The kitchen is open to the living room and sunroom which both feature upgraded tray ceilings. Terrace doors lead from the sunroom to a spacious south-facing wraparound deck with a gazebo and glass panel deck surround for unobstructed views of the countryside! Additional features include upgraded hard surface flooring throughout, upgraded lighting and pot lights, a large primary bedroom with walk-in closet and 3pc ensuite bath, spacious spare bedroom and a 4 pc main bath. There are plenty of storage options available in the home as well, with lots of closets, extended height crawl space and 2 car garage. This impressive home is located in an upscale land lease community, with private recreation center and indoor pool and set along the shores of Lake Huron, close to shopping and several golf courses. Call your agent today for a private viewing! (id:54532)
1211 Pluto Trail
Dysart Et Al, Ontario
Discover this quiet cottage on Boyne Lake, a Haliburton treasure. Infused with charm, this retreat sleeps 6, perfect for family and friends. The open-concept layout invites relaxation, a functional kitchen space with SS appliances highlighted with a cozy Lopi fireplace and mesmerizing lake views. A unique loft bedroom and a clever Murphy bed offer comfort and space-saving ease. Boasting 300' of lake frontage and almost 4 acres of tiered, treed land, this haven ensures privacy and room to expand. A new 4-bedroom septic system and drilled well support future growth here. Savor gatherings on the spacious deck with a picnic table and the BBQ hooked up to the main propane tank, or unwind by the lakeside fire-pit with family and friends. Ample parking here with a circular driveway that also includes an area for a potential camper/trailer to enjoy stunning lake views and a dock ideal for awesome bass fishing. Indulge in a wellness retreat with the bubble window sauna, cold plunge tank, and an outdoor shower, all with lake-focused views, creating your personal escape. Powered by robust solar panels, tankless HWT and an automatic on-demand Kohler propane generator plumbed to the main tank for seamless reliability, this fully furnished cottage is ready for instant enjoyment. Just 10 minutes from Haliburtons shops, restaurants, and hospital, yet a tranquil escape. This Boyne Lake gem blends rustic allure with modern comforts. Call today to view this off-grid paradise! (id:54532)
1096 Cowan Park Road
Muskoka Lakes, Ontario
Welcome to Three Mile Lake! This charming 3-bedroom seasonal cottage has been lovingly owned by one family for generations and is now ready for its next chapter. Nestled among the trees with beautiful lake views, this cottage offers the perfect Muskoka getaway peaceful, private, and just minutes from both Port Carling and Rosseau. Inside, you'll find an open living space filled with natural light, 3 comfortable bedrooms, and a cozy cottage feel thats full of potential. Investor potential as well!!! While a little work remains to complete the vision, this property provides a wonderful opportunity to make it your own and enjoy everything lakefront living has to offer. Whether you're looking to renovate, refresh, or simply relax by the water, this is a rare chance to own on sought-after Three Mile Lake. (id:54532)
201 - 152 Jozo Weider Boulevard
Blue Mountains, Ontario
Stunning SLOPE-SIDE 3-bedroom, 3-bath end unit in sought-after Weider Lodge! Perfectly located in the heart of Blue Mountain Village, this beautifully updated and fully refurbished 2nd-floor retreat offers breathtaking ski hill views and ski-in/ski-out access at the Silver Bullet lift. Designed to sleep 8 comfortably, the spacious layout includes an open-concept living/dining and kitchen area, with stylish furnishings all included - fully turnkey and ready to enjoy. Step outside to Plunge! Aquatic Centre, the tranquil Mill Pond, mini putt, and the Villages vibrant shops, dining, and entertainment. Owners and guests enjoy outstanding amenities including an outdoor seasonal pool, year-round hot tub, fitness room, sauna, ski locker (common area), and secure underground parking. Currently part of the Blue Mountain Village Rental Program, this property offers hassle-free management, strong rental income potential, and the flexibility for owners to use their unit up to 10 times per month. HST is applicable to the purchase price (may be deferred with an HST number). A 2% + HST Village Association entry fee is due on closing, plus an annual VA fee of approx. $1.08 + HST per sq. ft. Utilities are included in condo fees. Whether you're looking for a family retreat, an investment property, or both, this slope-side gem in the heart of Blue Mountain Village delivers it all. (id:54532)
20 Birch Road
Northern Bruce Peninsula, Ontario
20 Birch Rd, Dyers Bay Waterfront on Georgian Bay. Welcome to your Bruce Peninsula escape in the highly sought-after community of Dyers Bay, where the crystal-clear waters of Georgian Bay sparkle in ever-changing shades of turquoise, soft blue, and green. This stretch of shoreline is prized for its beauty, serenity, and outstanding recreational opportunities. This inviting 3-season cottage features 3 bedrooms and 1 bathroom, offering an ideal retreat for family time, summer vacations, or weekend getaways. The cozy living room is anchored by a large wood-burning fireplace, perfect for gathering on cool evenings after a day spent on the water. The property is well-equipped for waterfront living. A large boathouse with marine rail ensures effortless storage and launching of your watercraft, while two storage sheds provide space for outdoor gear, bikes, and kayaks. The sellers are also including a small aluminum boat with trailer and motor (as is) a ready-made opportunity to enjoy fishing and exploring right away. With its clear waters at your doorstep, you can swim, paddle, or boat directly from your property. Spend your days immersed in nature, hiking nearby trails, exploring the Bruce Peninsula, or simply relaxing by the shore as the morning sun rises across the bay. Evenings bring peaceful starlit skies and the soothing sounds of the waves lapping the shoreline. Offering an unmatched combination of desirable location, pristine waterfront, and recreational lifestyle, 20 Birch Rd in Dyers Bay presents a rare chance to own your very own slice of Georgian Bay paradise. (id:54532)
308 - 24 Ontario Street
Bracebridge, Ontario
Welcome to Drumkerry by the Falls, where everyday life is framed by the beauty of Muskoka and the ease of in-town living. Perfectly positioned in the heart of Bracebridge, this condominium residence captures an enviable setting overlooking the historic Muskoka Falls, while placing you steps from restaurants, shopping, and the scenic Muskoka River. This spacious three-bedroom suite has been thoughtfully designed to combine comfort, convenience, and style. The open-concept layout invites natural light throughout, with a bright kitchen offering generous counter space, bar seating, and ample cabinetry for storage. The living and dining areas flow seamlessly to a private covered balcony, to relax and take in the ever-changing view of the falls. The primary bedroom features a walk-in closet and a private 3-piece ensuite, while two additional bedrooms are complimented by a 4-piece family bathroom. Whether hosting guests, working from home, or creating a hobby space, this unit adapts easily to your lifestyle. Practical details make daily living effortless. Freshly painted and move-in ready, the suite includes in-suite laundry, a private storage locker, and heated underground parking for year-round comfort. Guests will appreciate the abundance of visitor parking, while residents enjoy the security of a well-maintained building with mail delivery to the lobby. From leisurely strolls to downtown amenities, to peaceful evenings listening to the falls from your balcony, this offers the best of Muskoka living with none of the upkeep. (id:54532)
67 Silver Street
Huntsville, Ontario
Fantastic opportunity to own a 2-storey home on a picturesque corner lot, complete with a circular driveway, mature perennial gardens, and two covered patios for year-round enjoyment. Offering 4 bedrooms and 2 bathrooms including a main floor bedroom and laundry this home combines character with convenience. Walk out from the living space to a covered patio, perfect for entertaining or relaxing. Garden sheds provide ample storage for tools and toys. Ready for your personal touch, this property is ideal for first-time buyers, renovators, or anyone looking to create their dream home in a great location! (id:54532)
67 Gehrkes Golden Glade Road
Parry Sound Remote Area, Ontario
Executive Waterfront Home on Wilson Lake Port Loring. This exceptional executive home offers the perfect blend of luxury, comfort, and convenience. Ideally situated close to town, its well-suited for year-round living or as a four-season cottage retreat. Enjoy 230 feet of pristine waterfront on Wilson Lake with a 65' x 6' aluminum dock and ramp, nestled within the serene Unorganized Township of Wilson. The quality-built 3-bedroom home features bright, open living spaces and premium finishes throughout. Step outside to a spacious deck overlooking the lake, or retreat to the insulated 14' octagonal gazebo, a cozy and heated getaway nook. The property also boasts a 46'x30' insulated garage with gym space, an additional 14'x30' carport, and multiple outbuildings including a dock shed, storage building, and a 36'x16' boat storage facility. The home is equipped with 200-amp hydro service plus an additional panel with GenerLink connection for peace of mind during outages. Sitting on a 6.8-acre lot, the property offers both privacy and convenience, located within walking distance to the amenities of Port Loring. Inside, many furnishings remain, along with high-end appliances, including: KitchenAid 26 cu. ft. refrigerator, KitchenAid induction cooktop with dual ovens (one convection), KitchenAid dishwasher, Sharp microwave, Magic Chef wine fridge, Maytag stackable washer & dryer, 65" LG OLED television. This move-in ready home combines upscale living with lakeside charm, and a flexible closing is available. Don't miss this rare opportunity to own a stunning waterfront property on Wilson Lake, part of the Pickerel River system offering 65km of boating. Other features as shown in photos include :a boat, motor, trailer, ATV, Massey tractor, snowblower, 2 generators, flat back aluminum canoe and electric motor, pedal boat, kayak(s). Don't forget to ask about the details of owning in an Unorganized Township. (id:54532)
0 592
Perry, Ontario
Residential building lot located near the town of Emsdale. 8 acres of untouched land, ready for your build. There will be building restrictions as to where the building spot can be, although it is zoned Rural Residential. There is a cold-water stream on the property and CN line in behind. Well-treed and close to many area lakes. Buyers should consult with township regarding building setbacks. (id:54532)
531 11th Avenue
Hanover, Ontario
Welcome to 531 11th Avenue in the town of Hanover. This traditional yellow brick two storey home sits on an oversized 200 foot lot and has a new tiny home situated on the property. This home offers elegant woodwork throughout as well as pocket doors showcasing the era of this home. The main level has ample living space with a dining room, living room, eat in kitchen and large foyer off of the front entryway. Upstairs you will find three nice sized bedrooms and an updated full bathroom. The attic space is finished for additional living space and is currently being used as a bedroom. The large lot also has a good sized shop for additional storage or a place to tinker. The furnace, central air and water softener have all been updated and are only 3-4 years old. If youre looking for a family home, or need the extra space out back, then this spot is for you. (id:54532)
58 Conroy Crescent
Guelph, Ontario
Here is your chance to own a revenue generating machine! Don't miss your opportunity to add this 3 bedroom, 3 bath semi-detached raised bungalow with legal 2 bedroom basement apartment to your portfolio. Located in a desirable area close to the U of G, transit, 401, shopping and restaurants, this home offers many different options for its owner. House hack (live in one unit and rent the other) or rent out both units and watch the money roll in. Enjoy a renovated main floor kitchen and foyer tile, newer roof (2020) and a basement bathroom renovation. Add this smart investment to your portfolio today! (id:54532)
1076 Angel Road
Dysart Et Al, Ontario
1076 Angel Road | Eagle Lake New Build | 3 Bed | 2 Bath | 1.84 Acres Nestled in the heart of the Eagle Lake community, just minutes from Sir Sam's Ski Hill, this brand-new 1,645 sq ft bungalow offers the perfect balance of modern design & natural tranquility. Set on 1.84 wooded acres, this home is a private retreat surrounded by towering trees, fresh air, & four-season adventure right at your doorstep. From the moment you arrive, the clean lines & welcoming charm of the covered front porch invite you inside. With a pine ceiling, pot lights, & timber posts, this space sets the tone for warm evenings with friends or quiet mornings with coffee in hand. Step inside to soaring 10-foot ceilings & an open-concept layout that feels bright and spacious. The living room is anchored by a floor-to-ceiling stone fireplace, creating a cozy gathering space for snowy winter nights. The kitchen is a showpiece, featuring a waterfall island, custom lighting, & walkout access to the outdoors. Thoughtful details are found throughout sound insulation for quiet living, USB plugs, hallway nightlights for convenience, & central vac for easy living. This home includes 3 bedrooms & 2 full baths, each with modern finishes. The primary suite is a relaxing retreat, complete with a stylish ensuite & walk-in shower. Comfort is at the forefront with forced-air propane heating, central air, drilled well, & septic system. Outside, you'll love the detached 2-car garage for storing vehicles & toys, plus a backyard fire pit area, the perfect spot for making memories under the stars. Trails wind through your very own forested property, giving you privacy & connection to nature while still being close to amenities. Whether you're looking for a full-time residence or a weekend getaway, this property checks every box: space, style, & setting. 1076 Angel Road, Eagle Lake, modern country living in the Haliburton Highlands. *Some images have been virtually staged/altered/rendered* Taxes Not Yet Assessed* (id:54532)
178463 Grey Rd 17 Road
Georgian Bluffs, Ontario
Welcome to this beautifully maintained 4-bedroom 4 bathroom side split home nestled on a picturesque 1/2 acres landscaped lot, offering serene views of Georgian Bay from Georgian Bluffs. Located just west of Owen Sound in the Hamlet of Ben Allen, this property blends comfort, space and style - perfect for families seeking tranquility and convenience. Step inside to find a bright and welcoming interior filled with natural light. The custom oak eat-in kitchen is a chef's delight, complete with plenty of cabinet space, direct access to the back deck and the formal dining room - ideal for entertaining. Unwind in the inviting sunroom with 3 patio doors that open up to the backyard, or enjoy your morning coffee watching the sunrise on the horizon. The spacious primary suite boosts a private ensuite and walk-in closet, while the lower level offers a cozy gas fireplace in the family room with walkout access. Additional highlights include a large cold room, walk up access from the unfinished basement to the oversized double car garage, and ample storage throughout. This home is heated with an efficient natural gas furnace and features central air for year round comfort. Whether you're growing your family or simply looking for a peaceful place to call home, this move in ready gem has it all. (id:54532)
32a Sterner Drive
Seguin, Ontario
DESIRABLE OTTER LAKE! HOME or COTTAGE! 305 ft WATERFRONT! CUSTOM BUILT LAKE HOUSE only 15 Years New! 3 + 1 bedrooms, 2 baths, Open concept plan with captivating vaulted ceilings, Hardwood floors, Walk out to private sundeck with glass rails, Ironstone Slate Metal roofing system 2023, High efficiency propane gas furnace, Convenient main floor bedroom & bath, Upper level boasts 2 bedrooms (1 offers walkout to a deck), Semi ensuite bath, Bright walkout lower level is ideal for guests and families, Featuring guest room/den, Rec room with walkout to lakeside, Rough in for 3rd bath, PRIVATE LOCATION on 1.31 Acres, Year round road access, Preferred lake system; Little Otter offers direct access to Big Otter, Full service marina, Resort Tappattoo, Miles of boating & fishing enjoyment, Great swimming right off the dock, Excellent docking system for your boats & relaxing lakeside. Don't miss this 4 season Lake House/Retreat! (id:54532)
269 Ogimah Road
Native Leased Lands, Ontario
Welcome to 269 Ogimah Rd, a well-kept 3-bedroom cottage offering one of the best locations on Chief's Point. With views of both the Sauble River and Lake Huron, and just steps to the mouth of the river, this is a fisherman's ideal retreat. Imagine docking your boat nearby, casting a line in the morning, and ending the day watching Lake Huron's famous sunsets. Inside, the cottage is bright, clean, and comfortable with an eat-in kitchen, spacious living room, 3 generous bedrooms, and a 3-piece bath. It's the perfect place to unwind after a day on the water. Unlike some properties that demand endless upkeep, this one lets you simply arrive, drop your bags, and start enjoying cottage life. Native leased land means you can experience waterfront living at a fraction of the cost of freehold ownership, making it one of the most affordable ways to enter the cottage market. Seasonal use runs from May to November; opportunities like this are rare in such a desirable setting. If you've been dreaming of a simple, low-maintenance escape close to Sauble Beach, this Chief's Point cottage might be exactly what you've been waiting for. "Lease $9600 plus $1200 service fee annually." (id:54532)
202 - 85 William Street N
Brockton, Ontario
Welcome to riverside condo living in Walkerton! This well-maintained 2-bedroom, 2-bathroom unit offers 1,094 sq. ft. of comfortable living space with an open-concept design. The kitchen features plenty of oak cabinetry, a convenient breakfast bar, and flows seamlessly into the bright living room with walkout to a private balcony overlooking the Saugeen River. The spacious primary bedroom suite includes a walk-through closet and private ensuite, while the second bedroom and full bathroom provide flexibility for guests or a home office. Added conveniences include in-suite laundry, a storage room directly in front of your indoor garage space, and the units prime location across from both the elevator and common room. Built in 2005, this condo is within walking distance to downtown Walkerton, Tim Hortons, and local amenities. Enjoy the peaceful river views and watch the fishing, kayaking, and canoeing right from your balcony. Forced-air gas heat, central air, and appliances (fridge, stove, washer, dryer) are included. An excellent opportunity for carefree condo living in a prime location! (id:54532)
5990 Perth Line 8
Perth South, Ontario
Village of Kirkton ~ Move-In Ready, Full of Heart & Charm with so many updates! Step inside this beautifully kept 3-bedroom, 2-bathroom home and feel instantly at ease. From the moment you walk in, the bright and spacious family room welcomes you with sunlight and a cozy wood-burning fireplace perfect for gatherings on crisp evenings. The living rooms gas fireplace offers a second spot to relax in warmth and style. The large kitchen, complete with built-in appliances, a kitchen island, and views into the formal dining room, is a cooks dream. Whether you're hosting Sunday dinners or quiet weekday meals, there's space for everyone to feel at home. The primary bathroom features a luxurious soaker tub and a walk-in shower, making it a true retreat. Step outside and you'll see why this property is special stunning gardens surround a majestic maple tree, the heart of the backyard. You'll find pear and peach trees, a strawberry patch, a rhubarb garden, and plenty of room for vegetables. Yes, even the backyard with its own dog house! A backyard designed for lively gatherings, or simply just soaking in the beauty of the day. Full of warmth, charm, and the perfect blend of comfort and character this home is ready to welcome. (id:54532)
253 Goreville Road
Machar, Ontario
Prime 2-acre vacant lot for sale just minutes from the Village of South River. This parcel, with a driveway already in place and a prepared building envelope - making it easy to break ground on your next project. Zoned to allow for a single detached dwelling, home-based business or hobby farm, the property offers flexibility for a wide range of buyers. Whether you're looking to build a full-time home, set up a home occupation, or enjoy a small-scale agricultural lifestyle, this lot provides an affordable opportunity in a peaceful rural setting. Located just 2 minutes off Highway 11, the property offers year-round access and a quiet, private atmosphere. Only 30 minutes to North Bay and 40 minutes to Huntsville, it's an ideal location for commuting or weekend use. Enjoy nearby trails, lakes, and access to the beauty of the Almaguin Highlands. A practical and private property with endless potential. (id:54532)
223 - 170 Snowbridge Way
Blue Mountains, Ontario
Welcome to Historic Snowbridge! This beautifully updated & fully furnished 3-bed, 2-bath end-unit condo offers stunning views of Blue Mountain, the golf course, & Georgian Bay. Zoned for Short-Term Accommodation (STA) & already a successful Airbnb with glowing reviews, this turnkey property is ready for the summer season; ideal as a vacation retreat, income-generating investment, or both. Inside, the unit showcases chalet-inspired charm with tasteful pine accents, vaulted ceilings, & a warm, inviting ambiance that makes it feel like a true home away from home. The open-concept main floor features a spacious living room with a cozy gas fireplace, a well-appointed kitchen, & a generous dining area perfect for entertaining. Also on the main level is a full bath & a comfortable guest bedroom. Upstairs, you'll find the oversized primary suite with a luxurious ensuite bath, as well as a 3rd bed, perfect for families or groups. As an end unit, this condo benefits from extra natural light & a thoughtful layout that enhances privacy & flow. With sleeping accommodations for 8+ guests & a track record of strong rental income, this property checks all the boxes for savvy buyers. Located in one of Blue Mountains most prestigious communities, you'll enjoy seasonal access to a private outdoor pool, beautifully maintained walking trails, & convenient shuttle service to the Village; just a 10-min stroll away. Owners also benefit from exclusive Blue Mountain Resort privileges. This is a rare opportunity to own a piece of the 4-season lifestyle at its finest. Whether you're hitting the slopes, playing a round of golf, or enjoying the bay views with your morning coffee, Snowbridge offers a perfect blend of relaxation, recreation, & revenue potential. Just bring your suitcase; everything else is already here! Currently licensed for short-term rentals. Used recreationally by current owners & also in a rental program to offset ownership costs. Don't miss out on this exceptional property!! (id:54532)
139 White Oak Crescent
Blue Mountains, Ontario
You will want to see this rare Windfall Blue Mountain home that is backing onto protected green space, not another home! And also one of the few with an above-ground walk-out to the backyard from the Basement! Note the backyard privacy in the pictures & drone video. Walk to the Orchard Hi-Speed chair lift at Blue Mountain ski resort. The extra large windows & walk-out in the basement make it perfect for an in-law suite or to enjoy with your family. AND it's one of the very few floorplans in Windfall with inside access to/from the garage! 1667 SQFT finished above ground, 1721 SQFT total finished, with 384 SQFT unfinished below. 3 Bedroom, 3 bathroom Semi Detached with an attached garage. Brand new, never lived in, Crawford Model with an attractive stone frontage. Also features upgraded stone counters, brand new stainless steel appliances, soft close drawers in kitchen & bathrooms, large plank engineered hardwood, gas burning exterior lantern at the front entrance, gas fireplace, Safe & Sound solid core doors in all bedrooms and bathrooms, Hardie Board low maintenance siding. Paved Driveway & fully sodded lot. Windfall owners enjoy "The Shed", open all year round with an outdoor heated swimming pool and spa pool, sauna, gym and gather room. Walk out your backyard to enjoy the network of walking trails throughout Windfall, to the ski lift, the Village at Blue Mountain & the Scandinave Spa. Visit the REALTOR website for further information about this Listing. (id:54532)

