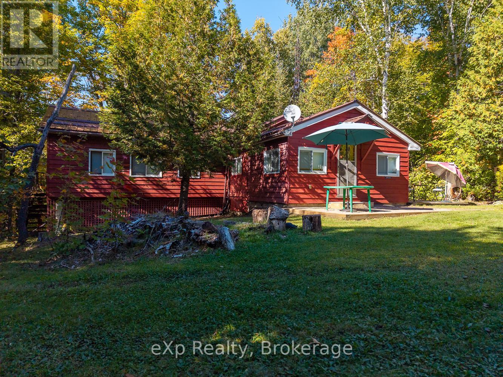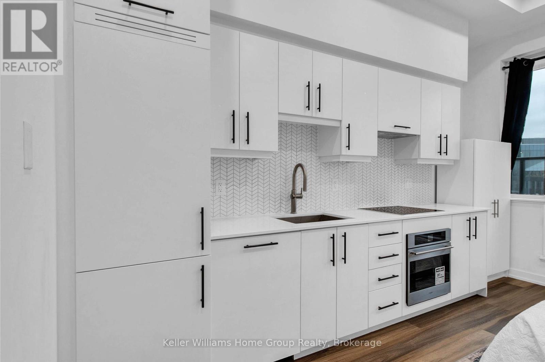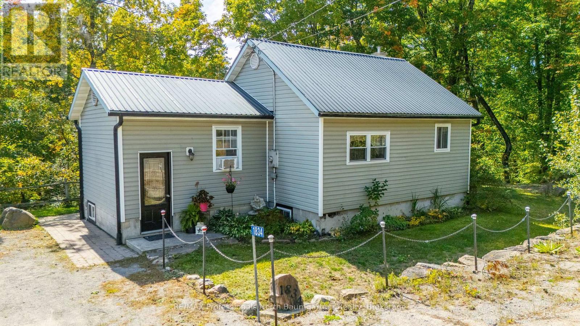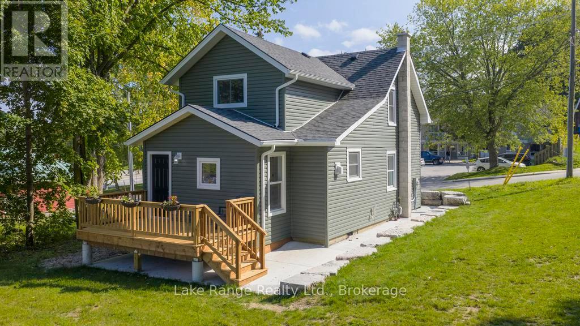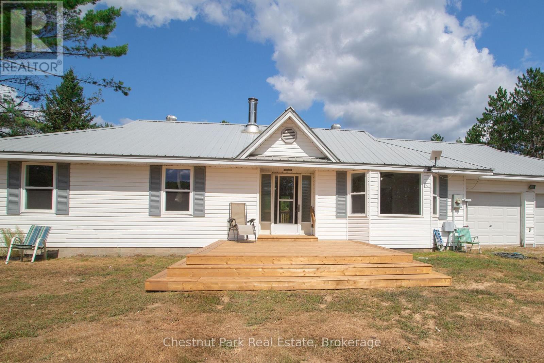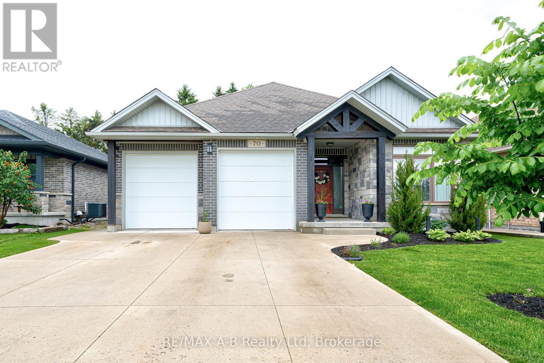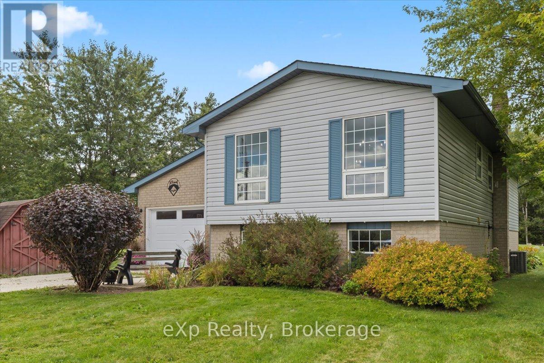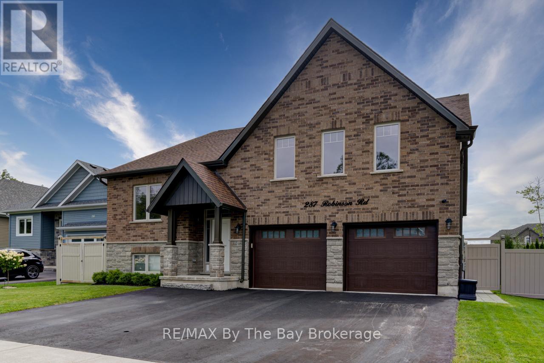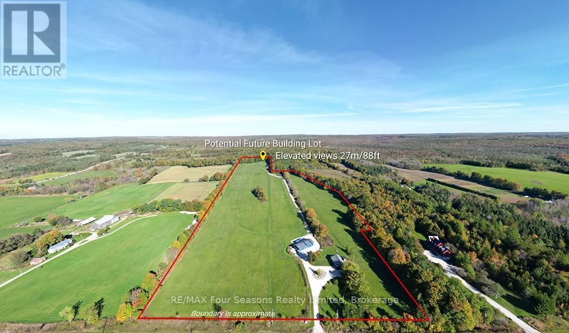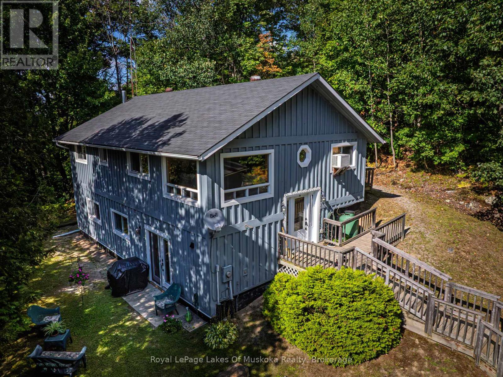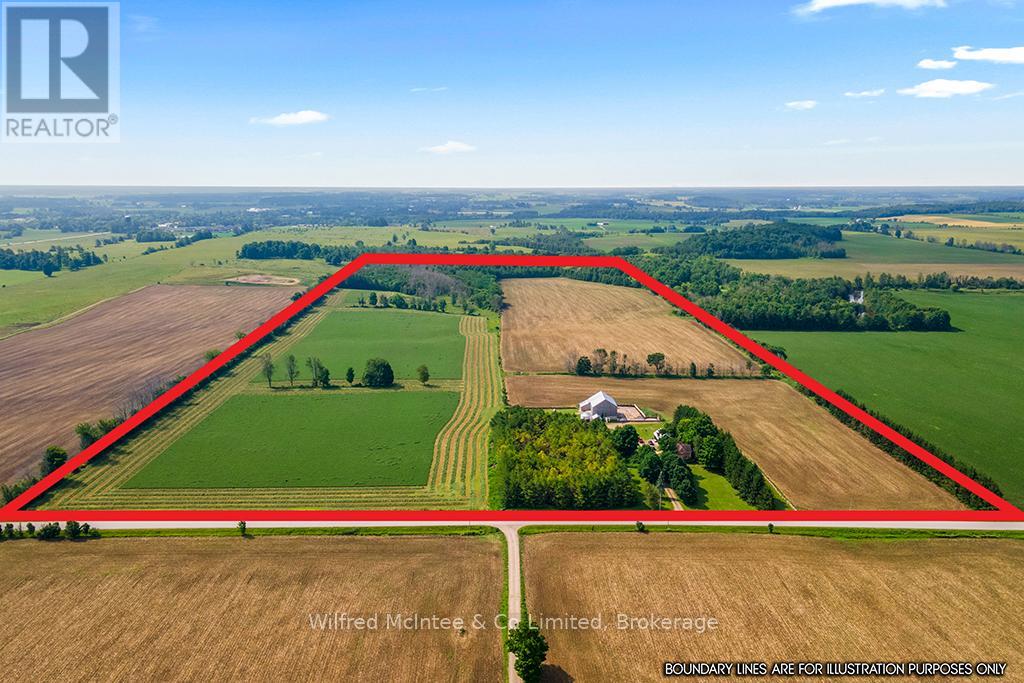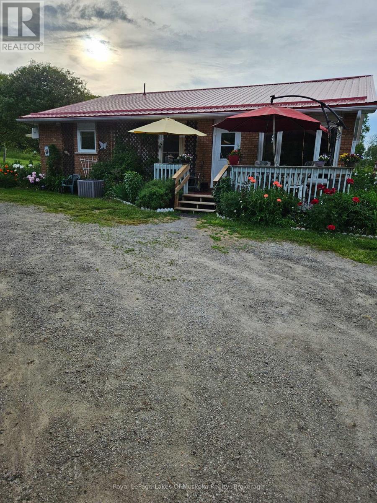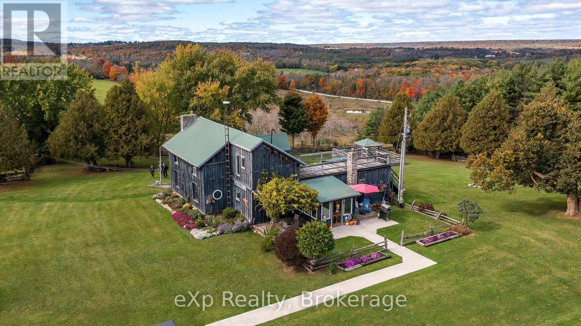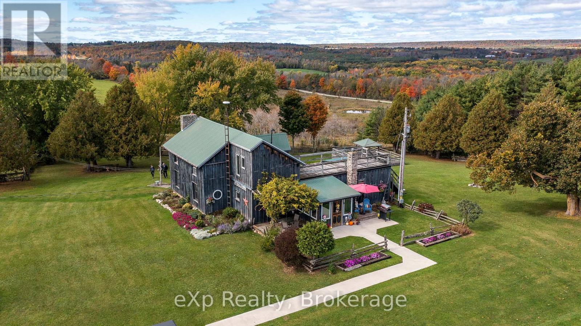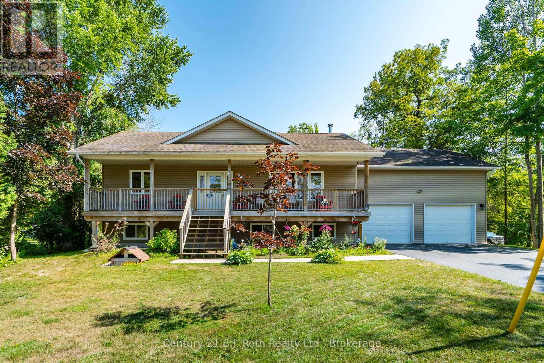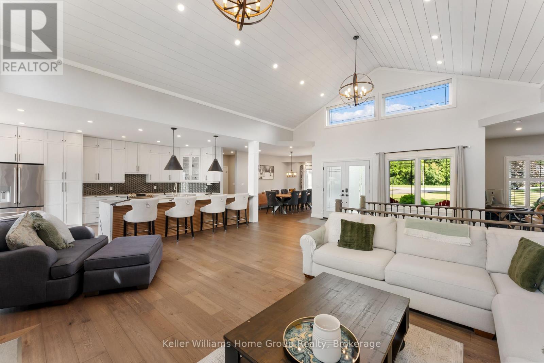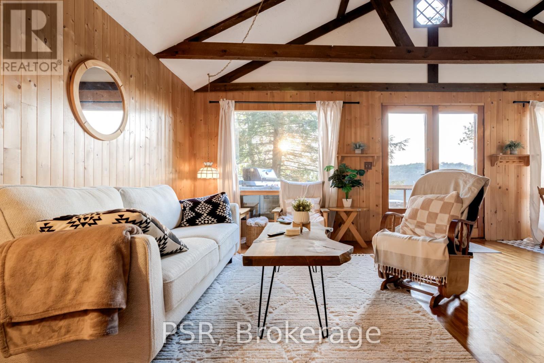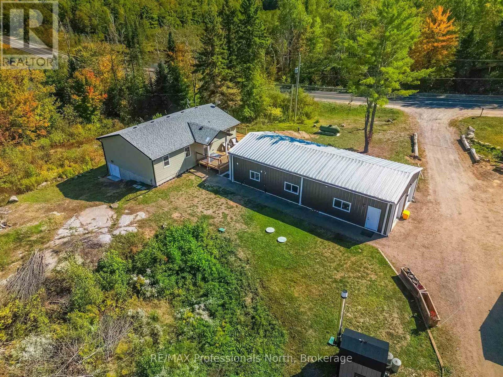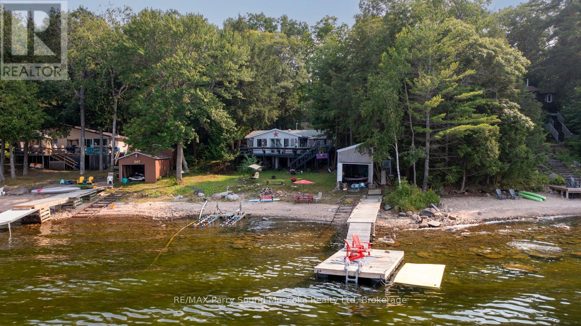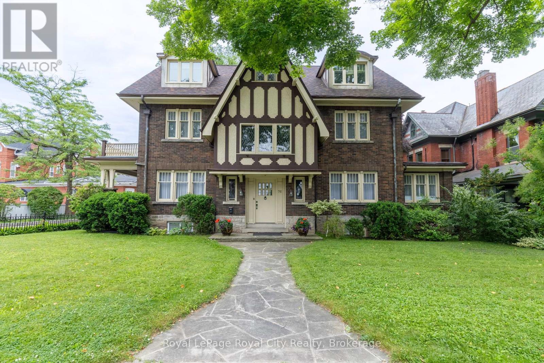32 Mckellar Lake Road
Mckellar, Ontario
Rare Opportunity on McKellar Lake! Welcome to 32 McKellar Lake Road, a unique chance to own over 2 acres of private land with more than 115 feet of pristine western-facing shoreline. Enjoy breathtaking sunsets and lazy summer days on this sun-filled property, perfect for kids, pets, and gardens. This 1,400 sq. ft., 2-bedroom, 3-season cottage is ready for immediate enjoyment and features a septic system and lake water supply for easy living. A gutted waterside bunkie is ready to be transformed into a guest cabin, studio, or lakeside lounge. The gently sloping lot offers effortless access to clear, swimmable shoreline, ideal for boating, paddleboarding, or simply relaxing by the water. With a detached garage for storage, there is plenty of room for all your cottage toys. Whether you want a turnkey summer escape or the perfect site to build your dream waterfront retreat, this property offers lifestyle, privacy, and future potential that is hard to find. (id:54532)
208 - 5 Wellington Street S
Kitchener, Ontario
Discover this stylish, fully furnished bachelor unit with one full bath and a spacious walk-out terrace, situated in the sought-after Station Park Union Towers.This turnkey investment property is just steps from Google and includes a rare Airbnb license, making it an ideal choice for short-term rentals. Surrounded by green spaces, Station Park is perfect for outdoor lovers, with four parks and a variety of recreational spots within a 20-minute walk. Plus, convenient public transit access makes getting around the city a breeze. Safety and convenience are prioritized, with a hospital, police station, and fire station within 2 km. The buildings impressive amenities cover all your needs: relax in the Resident Lounge,have fun in the Arcade Hall, Jam Room, and Bowling Lanes, or enjoy the Private Hydro Pool Swim Spa, Hot Tub, and BBQ areas. For added convenience, there are private bookable cabanas, a dog washing station, secure storage lockers, a wellness and fitness studio, and much more. Ready to invest in Kitchener's premier condo living? This ones ready for you. (id:54532)
1834 Scotch Line Road W
Minden Hills, Ontario
Nestled on a spacious lot with serene forest views, this cozy 2-bedroom, 1 bathroom home offers the perfect blend of comfort, nature, and functionality. Enjoy your mornings watching deer wander along the natural stone pathway, with a peaceful forested ravine just beyond. Inside, you'll find open-concept, sunlit, easily maintained rooms that make everyday living a joy. Step outside to a large, inviting deck and patio overlooking well-maintained gardens, ideal for summer lounging or outdoor entertaining. Plenty of parking ensures convenience for guests and hobbies alike, while the insulated workshop/shed provides the perfect space for projects, storage, or creative pursuits. Whether you're downsizing, seeking a weekend escape, or looking to live closer to nature, this property is a rare find that combines charm, privacy, and practicality. (id:54532)
290/298 Frank Street
South Bruce Peninsula, Ontario
Discover the potential of this newly renovated 3-bedroom, 2-bath home, zoned for both residential and commercial use, making it an ideal opportunity for buyers and investors alike. Conveniently situated adjacent to the main street, you're just a short walk from Colpoy's Bay, Wiarton Marina, and the picturesque Spirit Rock Conservation Area in the charming town of Wiarton. This home has been meticulously updated inside and out, taken down to the studs and features all new renovations completed in 2024/2025. The interior boasts brand new appliances, a bright spacious kitchen with a large island and butcher block countertops, a natural gas furnace, new vinyl windows, a sizeable foyer that can double as an office, ensuite with jacuzzi tab and convenient laundry hookups on both the main floor and the second floor. The layout includes three spacious bedrooms and two full baths. The exterior offers municipal water and sewer, a generous barn-style drive shed, new roof, new siding, ample parking, along with a new back deck and stunning stone pathway. Set on an expansive double lot in an unbeatable location, you'll never have to worry about finding parking for downtown events, everything is just a leisurely stroll away, providing easy access to a plethora of amenities. Don't miss out on this incredible, fully renovated investment opportunity. Call today to schedule your viewing! (id:54532)
158 Selena Drive
Mcmurrich/monteith, Ontario
Welcome to 158 Selena, a bright and fully updated raised bungalow with walkout basement nestled in 21+ acres of privacy and stress-free living, just 3 minutes from Buck Lake. Featuring a gourmet stainless kitchen, entertaining is a breeze on the south or north deck, or while gathered in the bright living areas.Major updates include: engineered wood flooring & trim (2025), kitchen cooktop & hood (2025), windows & doors (2023), Generac wiring & panel (2023), Central AC (2023), fully modern paint (2025), lighting (2025), shower & toilets (2025), detached shop & RV plumbing (2021), front porch (2025), gas WH (2018). Listed below 2025 appraised $ value.The property includes an attached 24x24 double door garage plus fully serviced 25x28 shop for hobbies, projects, and enclosed parking. Separate entrances offer great in-law suite or income potential while comfort and peace of mind are enhanced by the generator, steel roof, and woodstove. Immersed in nature with abundant wildlife, stunning sunsets, nearby fishing & swimming, all within a friendly community 25 minutes from Huntsville. Come experience it firsthand. (id:54532)
70 Gerber Drive
Perth East, Ontario
Welcome to 70 Gerber Drive, Milverton! This stunning 5-bedroom, 4-bathroom home offers exceptional space and comfort,perfect for families or those who love to entertain. Featuring a bright and airy open-concept layout with soaring 9-foot ceilings, this home isdesigned to impress.The kitchen is a chefs dream with an island, hard surface countertops, and plenty of space for hosting. The spaciousprimary suite includes a walk-in closet, a luxurious soaker tub, and a separate shower for your relaxation. Enjoy the convenience of main floorlaundry and a beautifully finished basement complete with a wet bar area, a dedicated office space, and a walk-up to the attached 2-cargarage. Step outside to a gorgeous deck, ideal for outdoor entertaining, and a generously sized yard perfect for family activities or quietevenings . Dont miss your chance to own this incredible home in a charming town of Milverton. Schedule your private showing today! (id:54532)
173 Vacation Inn Drive
Collingwood, Ontario
WINTER SEASONAL RENTAL available Dec 29th for the ski season (minimum 3 month rental). End unit with SOUTH/ WEST EXPOSURE and PRIVACY! MINUTES TO THE SKI HILL and GEORGIAN BAY. 3 Bed/3 Bath 1250 S.f. Home- Fully Furnished. 2 PARKING SPOTS! Vacation Home for the Ski Season and or stay longer and enjoy the Summer Season. In the Heart of Southern Georgian Bay/ Collingwood and Blue Mountains. Spacious Kitchen with Quartz Composite Countertops and Stainless Steel Appliances. Walk Out to the backyard from the dining area to a private patio and a brand new HOT TUB. Additional Private Fenced Patio at the Front of the Condo for additional outdoor enjoyment. Large Master with 4 Pc Ensuite on 3rd Level - 2 Bedrooms and 3 Pc Bath on Second Level - 2 pc Powder Room on Main Level Neutral Colour Palette, Vinyl Laminate Flooring on the Main Level, A/C Installed (2020), Shed (2022), Floor to Ceiling Fireplace (2020), Cathedral Ceiling with Large Windows/ Streaming Light, Upgraded Bathrooms(3) 2020, Designer Lighting, In Suite Laundry, Exterior- Upgraded Siding/ Windows/ Doors/ Roof (2019) Room to Entertain Family and Friends! Minutes to Historic Downtown Collingwood or the Village at Blue, Private Ski Clubs and Championship Golf Courses. Explore Shops, Restaurants and Cafes, Art, Trails, and Activities and Festivals Year Round! The Georgian Bay Hotel offers a Relaxing Spa/ Several Amenity Packages, and a Fabulous Restaurant with Live Music. A Multitude of Activities for All Right at your Doorstep~ Extensive Trail System for Hiking/ Biking with Captivating Views, Swimming, Paddling, Marinas-Boating/ Sailing, Tennis and Racquet Clubs-the Possibilities are Endless! AVAILABLE FOR THE SKI SEASON and LONGER IF NEEDED. WINTER AND SUMMER RENTAL OPTIONS. Rental Application, 2 x proof of income, credit check and references. Utilities in addition to the rental rate. (id:54532)
377 Barrie Road
Orillia, Ontario
Opportunity Knocks! If You're Looking To Finally Break Into The Market, Or For A Charming, Centrally Located Bungalow In The Beautiful City Of Orillia That You Can Renovate To Make Your Own, This Is The One For You! Lovingly Maintained By Its Former Owner For The Past 20 Years, This 2 Bedroom, 1 Bathroom Home With An Attached Single Garage Offers Plenty Of Room To Grow. The Unfinished Basement Means Potential For Expansion With Enough Room For Another Bathroom, Rec Room & Laundry. The Large, Partially Fenced Backyard Offers A Blank Canvas For Your Landscaping Project. Priced To Sell & Ready For Immediate Occupancy. Property Being Sold "As Is, Where Is" By Estate Executor. (id:54532)
112260 Grey 14 Road
Southgate, Ontario
Welcome to this beautifully updated 2+2 bedroom, 1+1 bathroom raised bungalow, set on just OVER ONE ACRE of peaceful countryside just outside of Hopeville. Surrounded by trees on two sides for added privacy, this move-in ready home has been thoughtfully renovated with quality finishes and attention to detail. Since 2022, the home has seen many updates, including: the addition of a basement bathroom (2022), a new garage door (2022), a full custom kitchen renovation (2023), new flooring and trim throughout (2023) and a complete basement reno with new drywall, flooring, trim, stairs, railings, and some new windows (2023). Air conditioning was added in 2024, with ducts fully cleaned at the same time. All renovations were skillfully completed, ensuring lasting value and quality finishes. Inside, the bright, open-concept and functional layout offers abundant natural sunlight and minimal stairs making it a great choice for retirees, families, or anyone seeking a comfortable lifestyle. The spacious property provides room to play, relax, and enjoy the outdoors year-round. Located just 10 minutes from Dundalk, 20 minutes to Mount Forest, and 25 minutes to Shelburne, this home offers the perfect blend of rural living with convenient access to nearby amenities. All the big updates are done - just move in and enjoy! (id:54532)
287 Robinson Road
Wasaga Beach, Ontario
This all-brick home offers a fantastic opportunity with four bedrooms above grade, one of which is a huge 'bonus' bedroom above the garage, plus two additional bedrooms on the lower level with in-law or family potential with it's own kitchen and laundry, and a separate entrance through the garage. The main living space features a bright island kitchen and a cozy gas fireplace, creating a warm and welcoming atmosphere. Situated on a fully fenced, private yard, the home boasts a large deck and an above-ground swimming pool, providing plenty of outdoor space for relaxation and entertaining. All appliances (x2) for both upstairs and downstairs are included, adding even more value and convenience. Perfectly located, its just a short walk or bike ride to beautiful Georgian Bay, only 15 minutes to Collingwood, and close to grocery stores, shopping, restaurants and all the amenities you need. (id:54532)
495529 Grey Road 2
Blue Mountains, Ontario
SPECTACULAR VIEW PROPERTY: Nestled on almost 25 stunning acres, this property offers some of the most expansive and breathtaking views in the area, with sweeping panoramas of Georgian Bay, the Beaver Valley, and the iconic Niagara Escarpment. It's the perfect place to bring your dream home to life, on a blank canvas, with all the infrastructure already in place. The driveway is already created, providing easy access to the building site. Electrical is already installed and connected and there is a buried conduit ready for additional future services. This sprawling lot is full of potential, and previously-approved building plans help to make it easier to turn your vision into reality. From its elevated vantage point, the property delivers uninterrupted scenic beauty, with direct Bruce Trail access as it winds through the top, offering an instant connection to nature. Outdoor enthusiasts will find endless adventures, with skiing, hiking, and biking just steps away. While your new home takes shape, the recently totally renovated 2-bedroom, 1-bathroom bungalow offers a comfortable living space. Updated in 2018, the bungalow features a charming wood-burning fireplace, alongside modern upgrades to the furnace, electrical, and plumbing systems. A large heated and winterized barn adds to the property's appeal, providing ample room for equipment, recreational toys, or a workshop. This property is a rare find, offering both tranquility and endless outdoor opportunities, making it the ultimate setting for your future home. (id:54532)
124 Golden Pond Drive
South Bruce Peninsula, Ontario
EXECUTIVE HOME ON GOLDEN POND ESTATE! This stunning 3+2 bed, 5 bath home is situated on a beautifully manicured and treed lot in the Gould Lake community. The main level showcases elegant cathedral ceilings, an open concept kitchen/dining area, office or formal dining room, an abundance of windows and natural light and french doors that open onto the 18 foot back deck. The main floor primary bedroom features a luxurious ensuite, walk-in closet and glass doors opening onto the deck with hot tub. The upper level offers 2 more bedrooms and another full bath. The spacious lower level has a family/rec room, a bedroom, den, full bath and tons of storage. This is truly an idyllic area that offers waterfront living, perfectly blended with a communal feeling. The Waterfront community of Golden Pond offers partial ownership in the waterfront, through the Golden Pond Association. This offers multiple access paths to the lakefront, including a beach front, boat launch and a great boat slip. You get the best of all worlds... waterfront living without the waterfront premium, on a private lake with amazing fishing, skiing and boating!!! (id:54532)
779 Old Muskoka Road
Huntsville, Ontario
OPEN HOUSE SATURDAY SEPTEMBER 27TH AND SUNDAY SEPTEMBER 28TH 1-4. REFRESHMENTS SERVED. Welcome to this beautifully updated 3-bedroom, 2-bathroom home nestled on a serene 1.6-acre lot. Perfect for those seeking space, comfort, and country charm. Located just minutes from Hwy 11 and on a convenient school bus route, this home combines tranquil living with accessibility. Step inside and be greeted by stunning pine ceilings, brand-new flooring on the main level, and new carpet on the lower level. The sun-drenched living spaces are complemented by large windows and garden doors that invite you to sit back with your morning coffee and enjoy birdwatching from the comfort of your home.The spacious kitchen features a gas stove and flows seamlessly into the open-concept living and dining area, making it perfect for entertaining. All three bedrooms are generously sized, providing ample space for family or guests. Enjoy outdoor living with a walk-out deck on the main level and a walk-out patio below, ideal for summer barbecues or peaceful evenings under the stars. The fully finished lower level offers excellent in-law suite potential with its own entrance, Kitchenette and cozy living area. Additional features include: Large garage with space for vehicles, tools, or a workshop. New shingles in 2022, ample parking for guests, trailers, or toys. Invest in a multi-generational living space, this home has the charm, updates, and location to check every box. (id:54532)
383 Concession 10 Road E
Arran-Elderslie, Ontario
Discover an exceptional opportunity with this stunning 100-acre farm just North of Tara. Offering a perfect blend of productive land, natural beauty, and an updated family home. A winding forest trail leads to the picturesque Sauble River frontage. Perfect for agricultural pursuits, a private estate, or recreational haven- this expansive property offers 64acres of workable fertile Elderslie Silt Loam soil, randomly tiled. The heart of this estate is the renovated 4-bedroom, 2.5-bath double-bricked century farmhouse. It seamlessly blends historic charm with modern luxury, the main floor features a custom cherry kitchen with stunning quartz countertops (remodel completed in 2022), a butlers pantry with wetbar, built in bookcases in the dining room, and hardwood flooring. The house offers tons of storage to keep everything organized, main floor laundry, and a back up generator system. Plus you'll love the wrap-around porch, perfect for enjoying quiet mornings or evening sunsets. The landscape is a picturesque oasis. A robust 60'x40' bank barn and a versatile shop with water and hydro, plus numerous other outbuildings, all with concrete floors and hydro, provide ample space for equipment, storage, or creative endeavors. The pasture land features a spring-fed pond and a cattle waterer. With its direct Sauble River access for fishing and recreation, cedar and hardwood bush, wild turkey and deer, fertile land, and exceptional amenities, this property offers a rare chance to embrace a peaceful, productive, and prosperous rural life. Centrally located to Owen Sound, Wiarton, Port Elgin, Chesley and an easy commuting distance to Bruce Power. (id:54532)
250 Stephenson 12 Road W
Huntsville, Ontario
OPEN HOUSE SATURDAY SEPTEMBER 27TH AND SUNDAY SEPTEMBER 28TH 1-4. REFRESHMENTS SERVED. $2,500 bonus to selling agent. Lovely 4 bedroom 2.5 bath home less than 10 minutes south of Huntsville set on a level, picturesque 1.5 acre corner lot. Newer propane furnace, metal roof, septic, central air and newer flooring on the lower level. A great home for the growing family or extended family with a separate entrance for the lower level and a second kitchen. (id:54532)
084672 Sideroad 6
Meaford, Ontario
Welcome to a truly one-of-a-kind property featuring --- the historic James Potter Pioneer Log Home, the very first building in Sydenham Mills (now known as Bognor), built in 1850 --- beautifully updated with modern comforts and a spacious addition. This stunning 107-acre farm oasis sits at the end of a long, winding laneway with panoramic views of the rolling countryside of Bognor and Walters Falls and the Niagara Escarpment. The open concept kitchen, dining, and living area is perfect for intimate gatherings with friends and family, featuring vaulted ceilings and a cozy gas fireplace in the living room. The 1843.47 sq ft home offers 3 bedrooms plus an office, 2 full baths, including a primary suite with a large 3-piece ensuite and walk-out to a rooftop deck. The partially finished basement includes a family room with gas fireplace, kitchenette, laundry, and walk-up. Modern mechanicals include efficient geothermal heating and cooling, offering year-round comfort and significant energy savings. For additional income, the land boasts 20 acres of tiled cash crop land, with the remainder in hay, pasture, hardwood bush, and multiple ponds. Enjoy walking trails through two large wooded areas, and discover Walter's Creek running along the very back of the property, known for good fishing. Equestrians and hobby farmers will appreciate the barn with tack room, four horse stalls, and loose housing for cattle or other livestock. Additional features include a mobile unit with steel roof and covered front deck used as an office, equipment storage/carport, two large solar panels generating an average annual income of $13,445, and beautiful outdoor spaces like perennial gardens, a gazebo, and a concrete patio with pergola to take in the endless views. (id:54532)
084672 Sideroad 6
Meaford, Ontario
Welcome to a truly one-of-a-kind property featuring the historic James Potter Pioneer Log Home, the very first building in Sydenham Mills (now known as Bognor), built in 1850 beautifully updated with modern comforts and a spacious addition. This stunning 107-acre farm oasis sits at the end of a long, winding laneway with panoramic views of the rolling countryside of Bognor and Walters Falls and the Niagara Escarpment. The open concept kitchen, dining, and living area is perfect for intimate gatherings with friends and family, featuring vaulted ceilings and a cozy gas fireplace in the living room. The home offers 3 bedrooms plus an office, 2 full baths, including a primary suite with a large 3-piece ensuite and walk-out to a rooftop deck. The partially finished basement includes a family room with gas fireplace, kitchenette, laundry, and walk-up. Modern mechanicals include efficient geothermal heating and cooling, offering year-round comfort and significant energy savings. For some additional income, the land boasts 20 acres of tiled cash crop land, with the remainder in hay, pasture, hardwood bush, and multiple ponds. Enjoy walking trails through two large wooded areas, and discover Walter's Creek running along the very back of the property, known for good fishing. Equestrians and hobby farmers will appreciate the barn with tack room, four horse stalls, and loose housing for cattle or other livestock. Additional features include a mobile unit with steel roof and covered front deck used as an office, equipment storage/carport, two large solar panels generating an average annual income of $13,445, and beautiful outdoor spaces like perennial gardens, a gazebo, and a concrete patio with pergola to take in the endless views. (id:54532)
161 Forest Harbour Parkway
Tay, Ontario
Welcome to 161 Forest Harbour Parkway a raised bungalow offering year-round potential in a sought-after waterfront community. This home features spacious rooms, an open layout ideal for entertaining, and large windows that bring in plenty of natural light. Steps away from Georgian Bay access points, its perfect for boating, swimming, or simply enjoying the outdoors. - Motivated seller quick closing available! Whether youre looking for a full-time residence or a weekend retreat, this property offers a fantastic opportunity to secure your place in Forest Harbour. (id:54532)
89 Hurd Street
Oshawa, Ontario
Welcome to 89 Hurd St - a rare opportunity to own a fully renovated executive bungalow on 1.74 acres in Raglan, just minutes from North Oshawa and HWY 407. With over 4,500 sq ft of finished living space, this 4-bedroom, 3-bathroom home combines upscale design, modern comfort, and serene country living. The open-concept main floor showcases newly installed engineered oak hardwood floors, pot lights, and fully renovated custom chef's kitchen with Café appliances, quartz waterfall island, gas stove, built-in wine fridge, and an eat-in Breakfast bar. The living room, anchored by a sleek gas fireplace and cathedral ceilings, flows seamlessly from the kitchen, making it ideal for entertaining. The spacious primary suite features a luxurious 5-pc ensuite with soaker tub, double vanity, glass shower, and both a walk-in closet and custom built-in wardrobes - a rare combination of function and luxury. Three additional bedrooms offer flexibility for kids, guests, or in-laws. The fully finished basement expands your living space with a rec room, media/games room with projector rough-in, heated floors, and a newly renovated laundry room with new appliances, utility sink, and folding station - perfect for busy family life or secondary living quarters. Step outside to your private backyard oasis featuring a fully fenced in-ground pool, pool house, mature trees, and over 2,000 sq ft of new interlocking stone in the front and rear yard. The oversized 3-car garage, carport, and extended driveway allow for 13+ car parking. Renovations include: kitchen, upgrades windows + coverings, interior and exterior doors, garage doors, all bathrooms, lighting, and more. This home offers unmatched privacy, convenience, and quality - perfect for families, multigenerational living, or downsizers seeking rural elegance without compromise. (id:54532)
1027 North Pine Drive
Lake Of Bays, Ontario
Charming 3-Bedroom Muskoka Cottage with Premium Western Exposure on Chub Lake Discover your perfect 3-season Muskoka retreat, just a short drive from Dorset and Baysville. This inviting 3-bedroom cottage sits on a beautifully treed lot with 115 feet of pristine western shoreline. With both deep and shallow entry from natural rock outcroppings, its ideal for swimmers of all ages. Soak in breathtaking sunsets from the dock or deck, where the coveted western exposure guarantees golden afternoons and evenings on the water. Inside, the open-concept layout showcases soaring vaulted ceilings with exposed beams, hardwood floors, and warm pine accents. Sunlight pours through the windows, creating a cozy and relaxed atmosphere. Recent updates include an upgraded kitchen, a brand-new electrical panel, a new deck, a rebuilt crib dock, and a new water pump- providing comfort and peace of mind for years to come. Set slightly on a point and surrounded by mature pines, this property offers exceptional privacy. The cottage comes fully furnished and move-in ready, complete with appliances, a canoe, and an aluminum fishing boat with electric trolling motor- everything you need to start enjoying Muskoka immediately. A freshly updated 3-piece bathroom complements the three bedrooms, offering the perfect space to host family and friends. Spend your days on the water, exploring nearby Crown land and extensive trail networks, or visiting local highlights such as Dorset's Robinsons General Store and Lookout Tower. Algonquin Park is also only 30 minutes away. Dont miss this opportunity to own a true Muskoka getaway....sunset paradise included (id:54532)
1211 Gelert Road
Minden Hills, Ontario
This beautifully kept Royal Home, built in 2019, sits on 49.9 private acres and offers a rare mix of modern comfort, practical features, and natural beauty, just minutes from Minden, Haliburton, and Kinmount. Inside, the home features 2 bedrooms, an office, a 2-piece bath, and a spacious 4-piece bath. The open-concept kitchen, dining, and living area is bright and welcoming, with clean modern finishes and great flow. Main floor laundry keeps everything convenient, and the large wraparound deck offers the perfect spot to enjoy the outdoors from sunrise to sunset.The home is equipped with a dual heat system, choose between forced air propane or a forced air wood boiler and an automatic backup generator gives peace of mind during power outages.Just steps from the main house, you'll find an immaculate 55' x 24' shop/office space with radiant in-floor heating and its own 3-piece bathroom, perfect for a home-based business, studio, or hobbyist. There's also a separate 22' x 14' garage and a heated 20' x 30' greenhouse with a 1,000-gallon secondary water system. Plus, more outbuildings and storage options throughout the property.Enjoy walking trails, regular wildlife sightings, and the kind of privacy thats hard to come by. Whether you're looking for a peaceful full-time residence, a work-from-home retreat, or a weekend escape with room to grow, this property has a lot to offer. Theres so much to see here, book your personal showing today. (id:54532)
Lot 206 - 808 Paradise Lane E
Parry Sound, Ontario
AFFORDABLE PARRY ISLAND WATERFRONT COTTAGE RETREAT! STUNNING WEST VIEWS over KILLBEAR POINT! Don't miss this well-kept, turnkey 2+1 bedroom, 1-bathroom cottage on leased land on beautiful GEORGIAN BAY! Enjoy a sandy beach shoreline, Deep water dockage, Cozy cottage offers numerous updates over the years, Large sunroom overlooking water, Wrap around decking to enjoy the lake breezes, Heat pump/Split unit offering air conditioning & heat, Updated kitchen & flooring, New 3 pc bath w step in shower, Laundry, Convenient shed w hydro + older Boathouse w marine railway, Serene Getaway and Fantastic family retreat! *Property is on Leased Land (Land lease $3580/year + taxes). (id:54532)
76 London Road W
Guelph, Ontario
Commanding attention in one of Guelph's most coveted neighbourhoods, this is your rare opportunity to own a truly iconic residence! Ideally situated across the road from Exhibition Park, 76 London Road is more than a home; it is a piece of the area's architectural and cultural legacy. Built in 1929 by prominent entrepreneur T.E. Bissell, the namesake of Elora's Bissell Park, this extraordinary Tudor-style estate was inspired by his father's ancestral home in England. Rich with historical significance and timeless charm, this is one of Guelph's most admired properties, celebrated for its striking curb appeal and storied past. The main home offers four elegant bedrooms and four bathrooms, showcasing exquisite millwork, original butler bells, beautiful original hardwood flooring and enchanting details at every turn, including a grand staircase landing with built-in window seats that overlook the greenery of the park. Adding further versatility and sophistication, the property also features a self-contained, legal two-bedroom, one-bathroom loft apartment with soaring cathedral ceilings, its own private deck, and a warm, inviting character all its own, ideal for guests, in-laws, or additional income. From its impeccably preserved craftsmanship to its undeniable presence within the community, this residence is a true one-of-a-kind offering, a legacy home in every sense. (id:54532)
8 Sussex Square
Georgian Bluffs, Ontario
Are you looking to downsize or for an affordable option to get into the market? This beautiful newly built Modular unit in Stonewyck Estates is in a perfect location just 10 minutes south of Owen Sound, set in a quiet county setting with a family community feel. The interior features a bright, spacious living area and a thoughtful kitchen layout with modern white cabinetry. Continue on to find the primary bedroom, 3 piece bathroom and second bedroom for guests. With an affordable annual land lease fee covering your water, road maintenance and a portion of taxes, this is a great option for low maintenance living! Fee's are regularly $700/mnth. Proudly built by Maple Leaf Homes. Contact your REALTOR today for a private viewing, units are available immediately. (id:54532)

