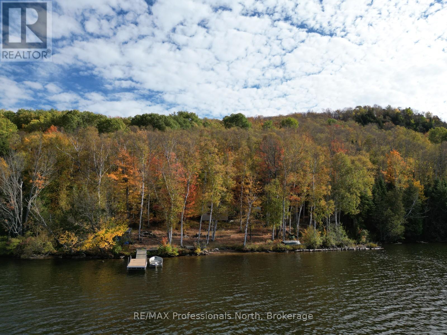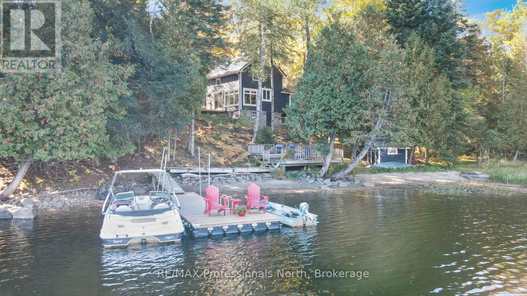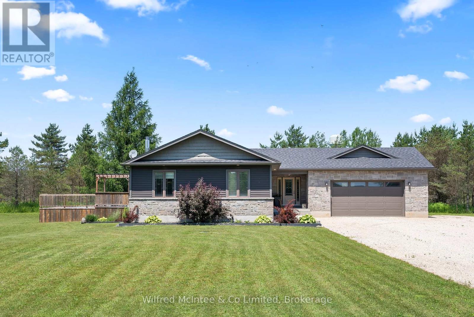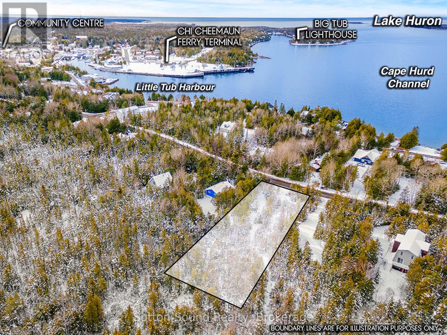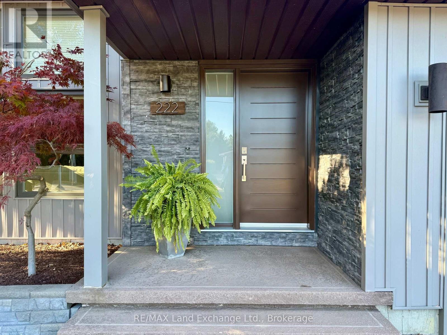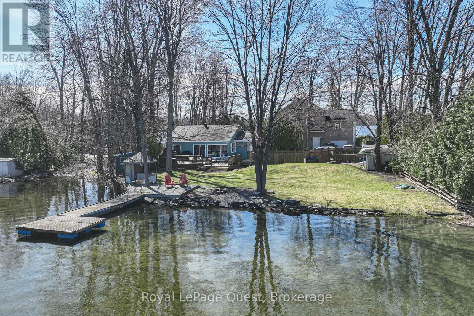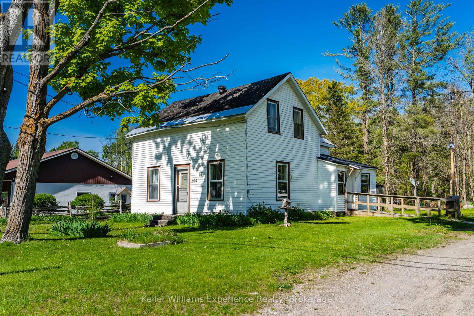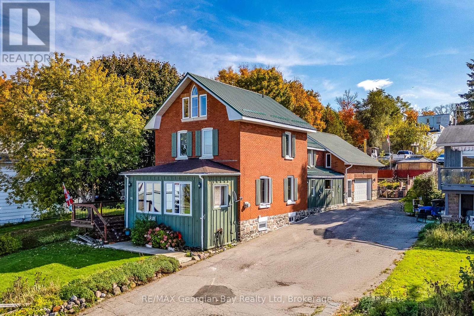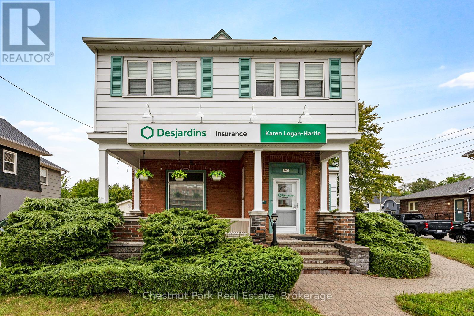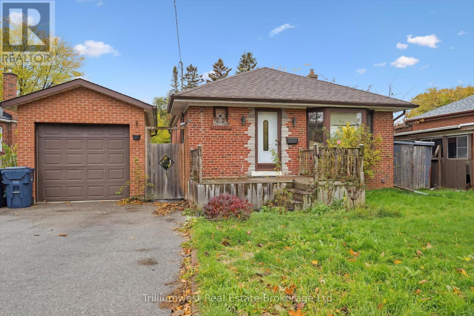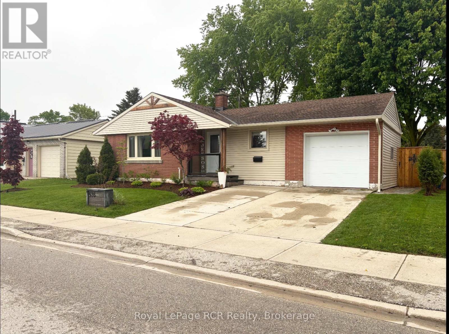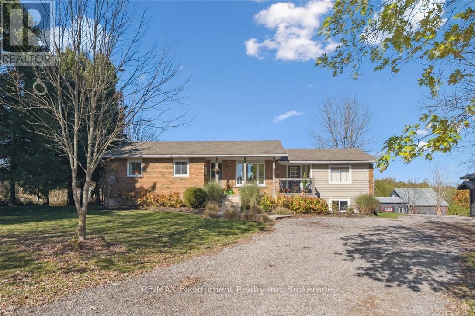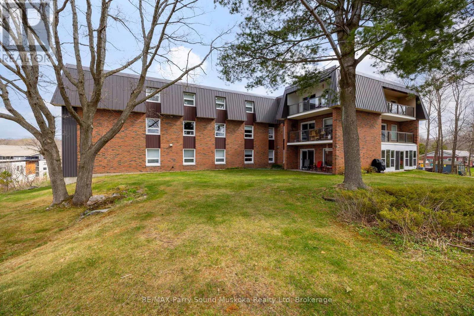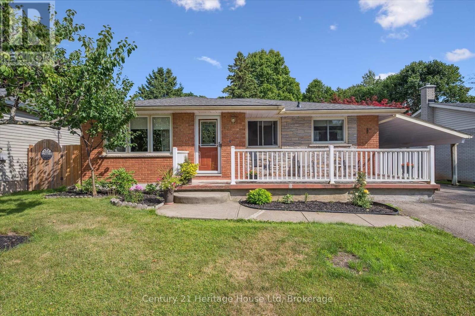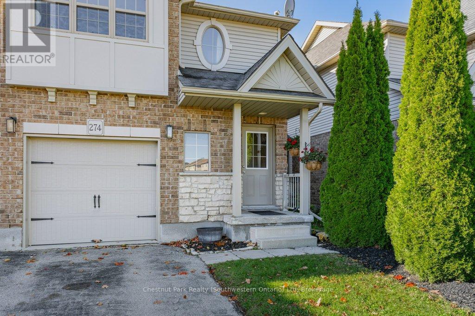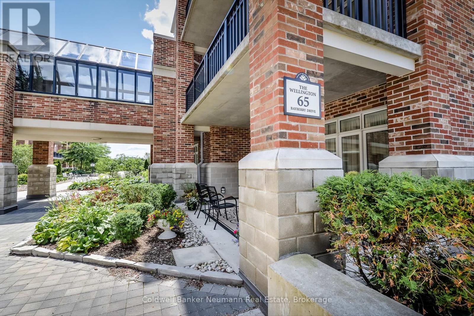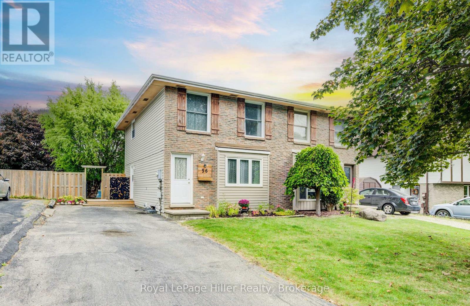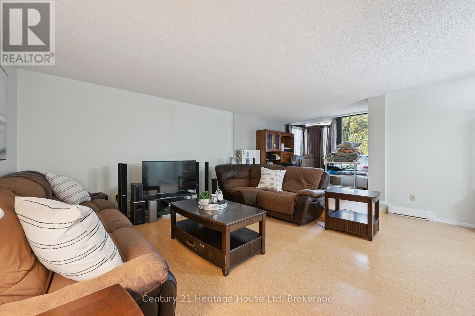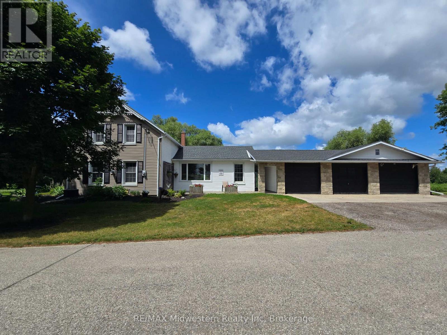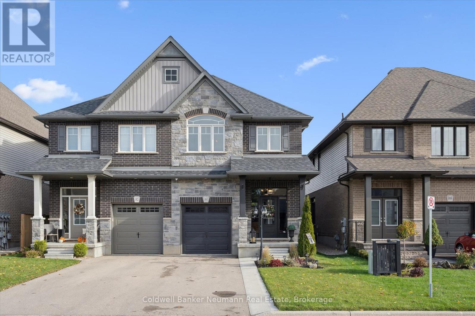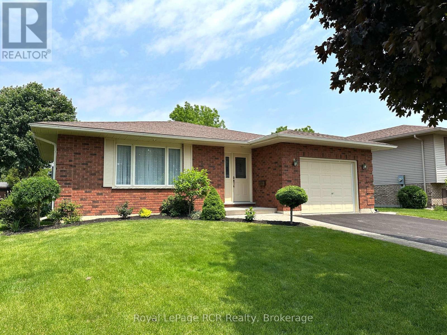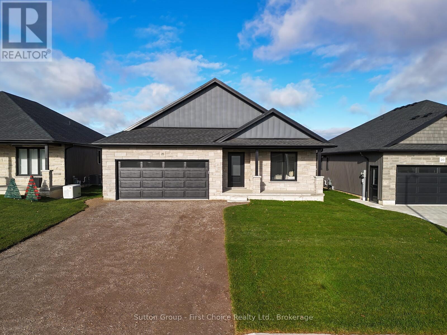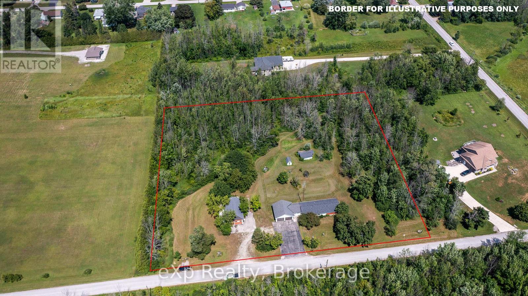Pt Lt 12-13 Con 2 Baptiste Lake Wao
Hastings Highlands, Ontario
Escape to your very own peaceful off-grid retreat on 50 acres of pristine wilderness with approximately 3,700 feet of frontage on Redmond Bay, part of the stunning Baptiste Lake. This 400 sq. ft. open-concept cabin, built in 1998, offers the perfect mix of rustic charm and modern off-grid functionality with spray foam insulation, pine finishes started, a wood stove, and a new solar panel system powering pot lights and fridge. Enjoy breathtaking north-west sunsets and enjoy privacy like nowhere else. Explore trails that wind through hardwood bush and rolling hills, perfect for hiking, wildlife watching, or just soaking in the serenity. Accessible by boat only-just park at the nearby launch and enjoy a 5-minute ride across Redmond Bay-this property is ideal as a hunting cabin, off-grid getaway, or nature lover's paradise. Fish from the bay, relax in solitude, and embrace the peace of total seclusion. The property even includes an outhouse for bathroom needs while you fully disconnect from city life. Whether you're looking for a quiet sanctuary or an adventurous retreat, this Redmond Bay cabin offers unparalleled privacy, incredible views, and endless opportunity to explore and enjoy nature at its finest. *Water Access Only* (id:54532)
1005 Osgoode Road
Minden Hills, Ontario
Welcome to this fully renovated 4-season waterfront home or cottage on sought-after Soyers Lake, part of Haliburton's desirable 5-lake chain. Offering 96 feet of owned frontage with a sand beach, private boat launch, and endless boating opportunities, this property is ideal as a year-round residence, family retreat, or investment with owned shoreline road allowance. The 2-storey home features 1017 sq. ft. of living space with 2 bedrooms and 2 bathrooms, forced air propane, and A/C. The main level offers an open-concept living and dining area flowing into the updated kitchen, complete with quartz countertops, mosaic backsplash, hammered copper sink, and pot filler. A 2-piece bath and multiple walkouts to large decks overlooking the water complete the main floor. Upstairs, find 2 generous bedrooms and a 3-piece bath, including a primary with walk-in closet. Outdoor living is exceptional with expansive decks at both the cottage and shoreline, lakeside storage shed, and a dock for swimming and boating. A detached, heated and insulated bunkie provides additional sleeping space and is connected to a garage/workshop for storage or hobbies. Enjoy year-round comfort with a drilled well and easy access on a municipal road. Centrally located between Haliburton and Minden for shopping, dining, and amenities. By boat, head to the Haliburton docks for the farmers market, dining, or groceries, enjoy sunsets and fine dining at Bonnie View Inn, or stop at Kates Burgers for ice cream and snacks. This mostly turn-key property is a rare opportunity to own a move-in ready home on a prime lake in Haliburton. (id:54532)
201 Hutton Hill Road
West Grey, Ontario
Discover your own private oasis just minutes from downtown Durham with this stunning 4-bedroom, 2-bathroom bungalow, nestled on a serene 6.72-acre property in picturesque West Grey. This beautiful open concept home offers the perfect blend of comfort and nature, featuring a spacious deck with tranquil views of the surrounding trees and above-ground pool for summer enjoyment. Enjoy tinkering in the large attached garage where you can park vehicles of any kind. Basement has a roughed in bathroom ready for you to finish however you please. Whether you're relaxing poolside, exploring your own wooded retreat, or unwinding on the deck, you'll love the peace and privacy this property provides. A charming garden shed adds extra functionality to this incredible countryside escape. (id:54532)
50 Harpur Drive N
Northern Bruce Peninsula, Ontario
Premium Lot Backing onto Bruce Peninsula National Park. This is the exclusive building site you've been seeking. Secure a prime vacant lot at 50 Harpur, which provides a highly desirable combination of privacy and convenience. Abutting the protected National Park forest naturally means no rear neighbours and offers the potential for permanent, undisturbed nature for you to enjoy-a highly sought-after feature given the National Park status of the adjacent land. Enjoy an easy stroll from the property to Tobermory's vibrant Little Tub harbour, shops, and restaurants. This location is perfect for a new custom home, luxury cottage or to capitalize on the desirability of park-adjacent land for high demand and strong rental income potential. This blank canvas is a secure, high-value investment in a top Ontario destination. Start planning your dream build today. (id:54532)
222 Penetangore Row
Kincardine, Ontario
If a lakeside lifestyle beckons you, welcome to 222 Penetangore Row in Kincardine. Exuding warmth and ambience, this most desirable year-round home is located on a sought after street in Kincardine, close to the sand beach and Boardwalk, harbour and downtown shopping. The bonus: this stylish, contemporary home enjoys incomparable views of Lake Huron, enjoys the world famous sunsets and sounds of crashing waves from the myriad of windows and the privacy of its sunroom and backyard deck. Upon arrival at the property, you will note the spacious front windows and modern facade, stepping into the foyer you are welcomed by a great room with soaring ceiling, abundance of windows plus striking black brick wall enhanced by a gas fireplace. The open floor plan further leads to a modern kitchen complete with granite countertops and s/s appliances; a dining area beautifully complimented by the stunning views; a three-season sunroom which, with 3 walls of windows, allows endless hours enjoying those panoramic views; and a deck from the sunroom on which to relax during those lazy, hazy days of summer. Stairs from the great room lead up to a landing, open to below, and two spacious bedrooms each with those captivating views, plus 4 piece bathroom. The lower level offers a family room complete with newer bar area, newly completed 3rd bedroom or workout room, laundry/utility room and storage with walkout to backyard. The home has enjoyed many upgrades in the last five years including new siding, front door and garage doors; shingles, skylight and windows; main floor bathroom and kitchen appliances. AND for those looking for an exclusive investment property, this would be ideal as an executive rental in the winter months and a weekly rental in the summer months considering its location, amenities and proximity to the beach, harbour, downtown and restaurants.... (id:54532)
4304 Plum Point Road
Ramara, Ontario
Enjoy year-round living in this fully winterized waterfront home, nestled on a private lot in a sheltered bay with 93 feet of shoreline. Featuring stunning sunsets, a spacious deck, and a beautifully updated interior, this 3-bedroom home offers an open-concept living and dining area with breathtaking water views. Surrounded by lush landscaping, its a private oasis perfect for family gatherings and lakeside relaxation. (id:54532)
227 Fox Street
Penetanguishene, Ontario
Great opportunity for families, first-time home buyers, or handymen looking to add their personal touch! This character-filled century home offers 3 bedrooms, 2 bathrooms, and sits on an impressive in-town lot over 300 feet deep. While it needs some TLC, it features gas forced air heat, a large workshop, and full municipal services. Located directly across from Huronia Park offering approximately 5 acres of waterfront fun with a playground, swim area, picnic tables, washrooms, and ample parking this home combines small-town living with unbeatable access to outdoor recreation. (id:54532)
42 Water Street
Penetanguishene, Ontario
Multi-Use 2,700 Sq. Ft. Home with Panoramic Georgian Bay Views!This spacious 2,700 sq ft property offers incredible versatility with a 4-bedroom main home and a separate 1-bedroom legal apartment - perfect for extended family, rental income, or a home-based business. Featuring two 200-amp services, a heated shop, and separate electrical panels, this home is built for flexibility and function. The large eat-in country kitchen boasts custom cabinetry and an outstanding, unobstructed view of Georgian Bay. Outside, enjoy two driveways, a landscaped pool area to beat the heat, rear parking with year-round laneway access, and a fully legal shop and apartment. Ideally located close to schools, Foodland, parks with splash pad, and beautiful walking trails, this property offers a rare blend of space, convenience, and Georgian Bay charm. (id:54532)
4 - 285 Ste Marie Street
Collingwood, Ontario
Attractive upper level one bedroom apartment available for an annual rental. Large bright living/dining area with hardwood floors. Approximately 600 sqft with an updated interior. Walk to downtown shops/restaurants, and trails. Ample parking included. Rent includes: Heat (gas hot water), Refrigerator, Stove, Washer, Dryer, and Parking. Tenant pays for Hydro, Water, Water Heater Rental. Non-smoking building. Pets restricted. Rental application with references, credit report, income verification, first and last months rent required at signing. Tenant to have liability insurance for lease term. Great location downtown Collingwood. (id:54532)
9 Bourgeois Court
Tiny, Ontario
Nestled in a quiet family neighbour hood within walking distance to the pristine beaches of Georgian Bay in Tiny Township, this turn-key 4-bedroom, 2-bath home is perfect for large families. Recent upgrades, including new windows, doors and roof, enhance both style and functionality. The second level features spacious bedrooms, each with walkouts to outdoor balconies. Inside, the large kitchen and living room make family gatherings a breeze, while the walk-out basement adds convenience and extra living space. With natural gas forced air heating, air conditioning, and ample outdoor entertaining areas, comfort is guaranteed year-round. The large garage/workshop provides plenty of room for car, bike or hobby enthusiasts looking for work and storage space. (id:54532)
22 Compton Drive
Toronto, Ontario
Handyman Special! Charming brick bungalow in Scarborough's desirable Wexford-Maryvale neighbourhood. Upstairs features 3 bedrooms and 1 bathroom with plenty of potential to modernize and unlock value. The lower level includes a kitchen and bathroom, offering in-law suite potential or additional living space. Enjoy a family-friendly area with parks, schools, and shopping nearby, plus easy access to transit and major highways. Bring your vision and make this home your own! (id:54532)
535 13th Street
Hanover, Ontario
This solid Hanover bungalow offers an excellent opportunity for those seeking their first home or considering downsizing. The property includes 3 bedrooms and 2 baths, sitting on a manageable newly landscaped fenced lot. Ideally set across from the Hanover Tennis Courts, YMCA Daycare, and Hanover Heights Community School offering both convenience and close access to restaurants and stores. The main floor includes an open front entrance into the living room, your updated eat-in kitchen with new appliances and patio doors opening onto a rear deck. 3 bedrooms and a 4pc bath complete this level. The lower level features a recreational room with bright lighting, updated flooring, a built-in wet bar, and 3-piece bath. Also, the utility/workshop/laundry area provides plenty of space for storage and projects. Other recent updates to the property over the years include a new roof (2015), an extra concrete driveway pad for a second vehicle (2022), vinyl siding, and a new deck (2020). For further information or to schedule a private viewing, please contact your Realtor. (id:54532)
323135 Durham Road E
West Grey, Ontario
This little piece of the country might be exactly what you have been looking for. Set on just under ten acres at the edge of Durham, this property offers freedom, space, and the chance to live a little closer to the land. The home is a warm and welcoming bungalow with 3+1 bedrooms, 2 full baths, and open-concept living spaces that invite family gatherings and quiet mornings with a view. The lower level adds even more room to stretch out, with a family room anchored by a wood stove and a practical mudroom entrance that fits country living perfectly. Outside, you'll find a spacious barn, a nearly new 26' x 38' workshop with oversized 9' doors that is wired and ready to be connected, a chicken coop, and plenty of open ground waiting for gardens, animals, or projects that need room to grow. A recently added bunkie extends the possibilities even further and could be rented out for some bonus income or enjoyed as a fun and flexible space for guests or hobbies. Whether you dream of growing food, raising animals, or simply enjoying the stillness of rural life, this property makes it possible. Wander the trails through the bush, sit around the fire pit under the stars, and listen to the sound of quiet. With a pre-listing home inspection already completed, no rental items, and a location just minutes from Durham Conservation, this is a home that is ready for the next chapter. (id:54532)
5 - 200 Beaconview Heights
Parry Sound, Ontario
PARRY SOUND'S DESIRABLE 'BEACONVIEW HEIGHTS' ! IMMACULATE 2 BEDROOM CONDO! Large balcony with VIEWS of GEORGIAN BAY!, Freshly painted throughout, Large & Bright L-shaped Living/Dining area features wall of windows, Kitchen equipped with stainless appliances & dishwasher, Updated bath with walk-in shower, Spacious bedrooms boast wall-to-wall custom closets with lighting, Updated trim & flooring, lighting, blinds, Excellent closet space, Rare exclusive storage room adjacent to unit, Steps to fitness trail, Town beach, Park, Downtown, Shopping, Quick closing available, This bright 2nd floor unit is wrapped in nature with Bay Views & Breezes to Enjoy! (id:54532)
17 Dalebrook Place
Guelph, Ontario
This well built and well maintained 3 bedroom Bungalow is ready for its new owner. The main level features hard wood floors throughout, large eat-in Kitchen, living room and 3 nice size bedrooms. The partly finished basement has a recroom, bonus room and a 3pc bath for some extra living space. The house also has a side entrance to the basement which would allow for endless opportunities. Outside you will find a large driveway with room for 5 cars, a carport and a private pool sized back yard. Book your showings today!! (id:54532)
274 Severn Drive
Guelph, Ontario
Beautiful freehold townhouse with no condo fees, ideally located close to schools, shopping, and local plazas. The main floor features a welcoming foyer, spacious kitchen, open-concept living and dining area with access to the backyard oasis, and a convenient powder room, perfect for hosting family and friends. The second floor offers a comfortable primary bedroom with large closet and ensuite access to the spacious 4-piece bath, plus two additional bedrooms. The tastefully finished basement includes a recreation room with wet bar, 3-piece bath with shower, and ample storage space. Enjoy a child-safe fenced backyard with storage shed and a west-facing deck ideal for sunsets. Added convenience with upper-level laundry and an attached garage offering an additional covered parking spot. Don't miss your chance to check it out! (id:54532)
404 - 65 Bayberry Drive
Guelph, Ontario
Live the Dream at Village By the Arboretum! Introducing this stunning, completely updated top-floor unit at 65 Bayberry Drive. This isn't just a home; it's a turnkey lifestyle waiting for you! You'll love the seamless flow created by gorgeous maple hardwood flooring the moment you walk through the door. This 1-bedroom PLUS large den (perfect for guests or a spacious home office!) is designed for modern living.The open-concept kitchen is a masterpiece: sparkling white cabinets, brand-new stainless steel appliances, and a breathtaking, statement-making quartz waterfall counter. The renovated bathroom offers peace of mind with an incredibly accessible, unique walk-in shower. Sip and relax on your private balcony. Your daily routine is simplified with a premium parking spot located directly outside the elevator! The VBA Difference: Enjoy a maintenance-free retirement with world-class amenities, countless activities, lush grounds, and the best community Guelph has to offer. This unit is an absolute must-see! (id:54532)
56 Crehan Crescent
Stratford, Ontario
Welcome to 56 Crehan Cres in Stratford, Ontario! This bright and inviting home features a Private Driveway with parking for 4 cars, 3 spacious bedrooms and a full 4-piece bathroom. The large living room offers plenty of space for relaxation and gatherings. The eat-in kitchen is perfect for family meals. The finished basement provides additional living or recreational space. Enjoy a fully fenced backyard with two decks, ideal for outdoor entertaining, a Large and cozy shed with hydro running to it. Great for extra storage. Located on a quiet, family-friendly street, this home is close to golf and parks, just minutes to Highway 7, and within the Bedford School Zone, making it perfect for families seeking comfort and convenience. Main floor windows and doors replaced 2016, Don't miss this wonderful opportunity! Call your Realtor to book a private showing today! (id:54532)
203 - 10 Ajax Street
Guelph, Ontario
Welcome to this spacious and inviting 3-bedroom, 2 full bathroom condo offering over 1,300 square feet of comfortable living space. Perfectly situated in a highly desirable neighbourhood, this home combines convenience, style, and tranquility all in one. Step inside to discover a bright, open-concept layout designed for both relaxation and entertaining. The generous living and dining area flows seamlessly, creating a warm and welcoming atmosphere for family gatherings or quiet nights in. Each of the three bedrooms is thoughtfully sized, providing ample closet space and natural light. The primary suite features its own full ensuite bathroom for added comfort and privacy. A second full bathroom ensures convenience for guests or family members. Enjoy the peace and quiet of a well-maintained, low-traffic building with friendly neighbours. Located just minutes from shopping, restaurants, parks, schools, and transit, this condo truly offers the best of both worlds - a serene setting with every amenity at your doorstep. Whether you're downsizing, investing, or purchasing your first home, this exceptional property is move-in ready and waiting for you to make it your own! (id:54532)
2081 John Street
Howick, Ontario
Nestled on 5.5 peaceful acres along the Maitland River, this beautiful 4-bedroom, 2-bathroom home is ready to welcome its next family. Enjoy serene river views from the bright and airy sunroom, the perfect place to relax and take in the surrounding nature. The property features a spacious triple-car garage with plenty of room for all your toys, including one heated bay ideal for a workshop or year-round projects. Outdoor enthusiasts will love the private trails winding through the property, perfect for walking, biking, or exploring. Combining comfort, space, and natural beauty, this country retreat offers the ideal setting for family living and peaceful recreation. (id:54532)
84 Cutting Drive
Centre Wellington, Ontario
84 Cutting Drive is a thoughtfully designed semi-detached home located just steps from the Cataract Trail and within walking distance to the restaurants and shops of historic downtown Elora. Built by award-winning Finoro Homes of Guelph, the quality and attention to detail are evident throughout.The main floor high ceilings, carpet free, upgraded countertops, upgraded lighting, and a beautiful custom built-in fireplace. Sliding doors lead to a large deck overlooking a fully landscaped and fully fenced backyard, complete with turf for low-maintenance enjoyment.Upstairs, you'll find an impressively sized primary suite with a large walk-in closet and ensuite, along with two additional bedrooms and upper-level laundry. The open, unfinished lower level provides excellent potential for future living space. A single-car garage with main-floor access adds convenience.A fantastic opportunity for first-time buyers, families, or those looking to downsize. (id:54532)
218 4th Street Crescent
Hanover, Ontario
This well-maintained 5-bedroom, 3-bath 3 level backsplit at 218 4th St Crescent is located in one of Hanover's top subdivisions. Built in 1992, it features hardwood floors, a large foyer, interior garage access, spacious family and dining rooms, and eat-in kitchen. Upper level offers 4 bedrooms, main bath, ensuite, and an office/den with full glass French door to the deck. The lower level includes a rec room, additional bedroom, 3pc bath, laundry, ample storage, and a workshop with rear yard access that is landscaped with perennials. It is a great area that is within walking distance to restaurants, the raceway, P&H Centre, and Food Basics. This subdivision also offers its own updated Optimist Park that is perfect for the kids! Contact your Realtor for a private showing. (id:54532)
18 Nelson Street
West Perth, Ontario
The newest model home built by Feeney Design Build is now open in Mitchell! This 1,350 sq.ft. bungalow offers convenient main floor living with an open-concept kitchen, dining, and living area. The spacious primary bedroom includes a walk-in closet and ensuite. A second bedroom or den, full bathroom and main floor laundry add to the flexible living space. The basement could be finished with 2 additional bedrooms, a rec room, and a full bathroom. Feeney Design Build prides itself on top-quality builds and upfront pricing! You will get a top quality product from a top quality builder. (id:54532)
873 14th Street W
Georgian Bluffs, Ontario
Welcome to your new home in the heart of the Township of Georgian Bluffs! This well-built 3-bedroom, 1-bath bungalow offers the perfect blend of peaceful country living with the convenience of being just minutes from the city limits of Owen Sound. Nestled on a quiet, family-friendly street, this spacious property spans nearly 3 acres offering ample room to roam, play, and explore. If you are looking for more family space, both inside and out, this home invites you to "Gather in Grey" and enjoy everything rural life has to offer. Step inside to find a cozy and functional layout with a bright living space and comfortable bedrooms. The attached 2+ car garage provides plenty of room for vehicles and storage, while a detached workshop and two additional outbuildings offer endless possibilities for hobbies, small business ventures, or extra storage. With mature trees, open space, and the serenity of nature, this property truly captures the spirit of Grey County living. Conveniently located near elementary and secondary schools, as well as a variety of West Side amenities including grocery stores, movie theatre, and restaurants.Don't miss your chance to make this versatile home your own. (id:54532)

