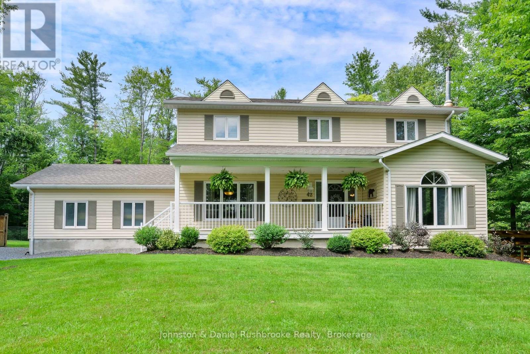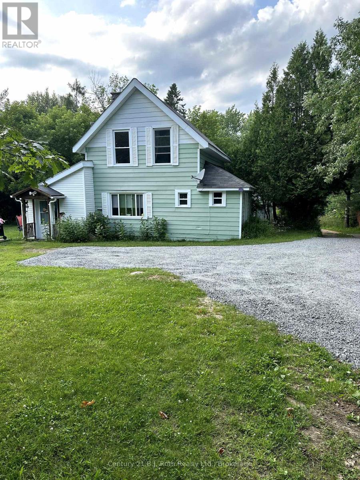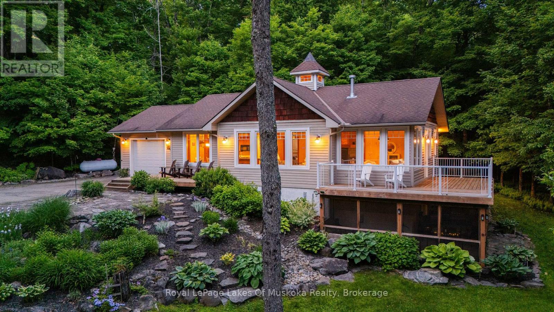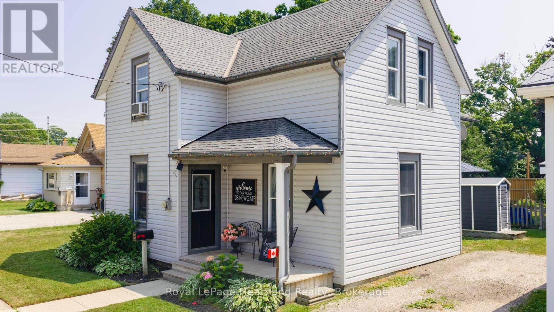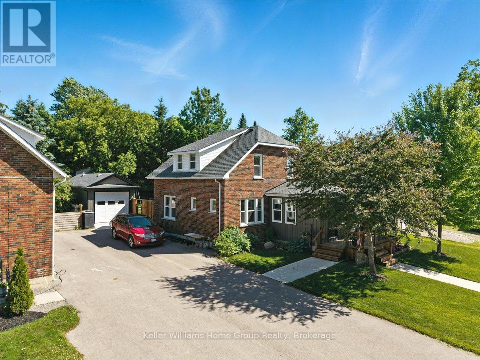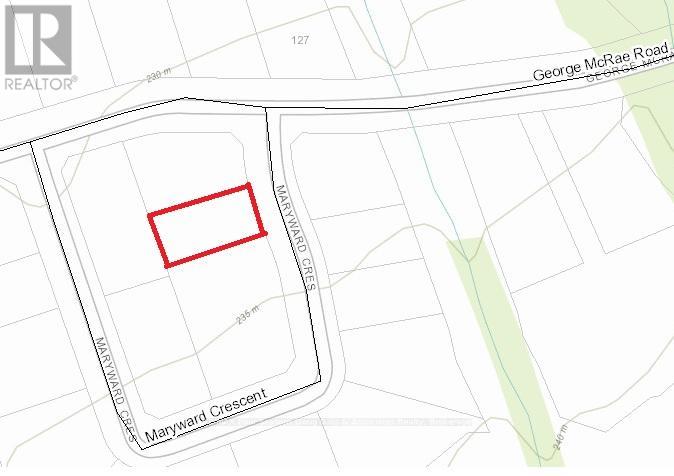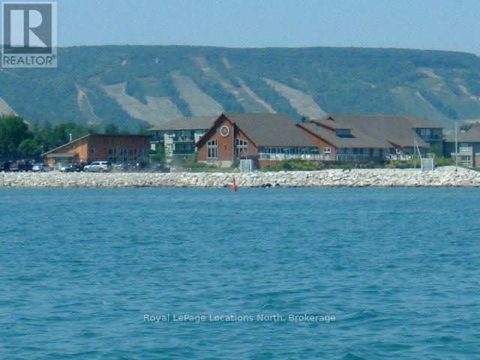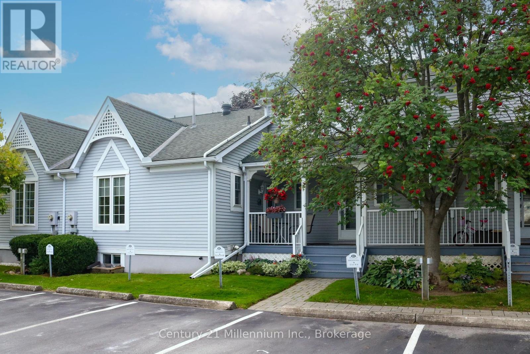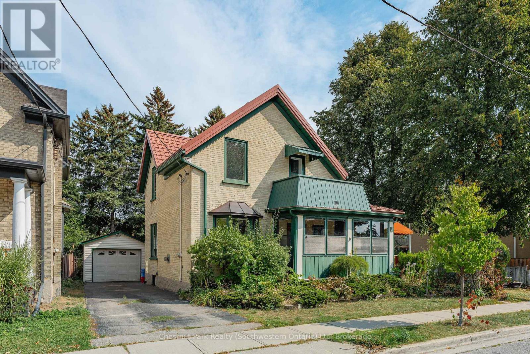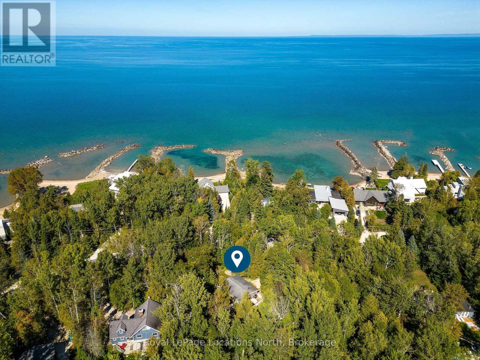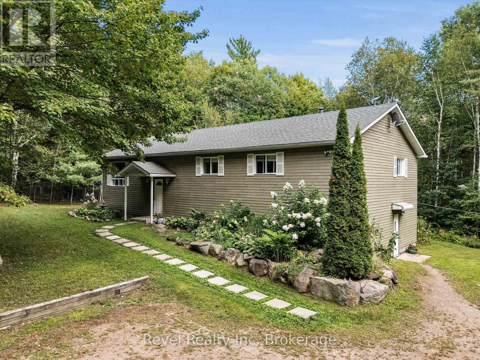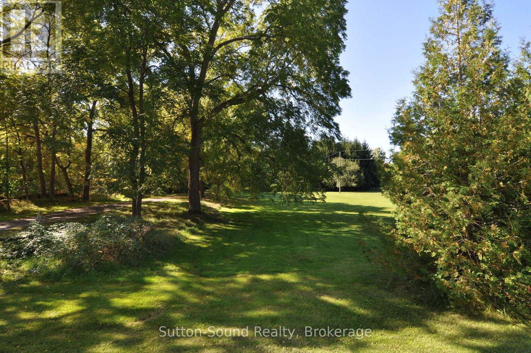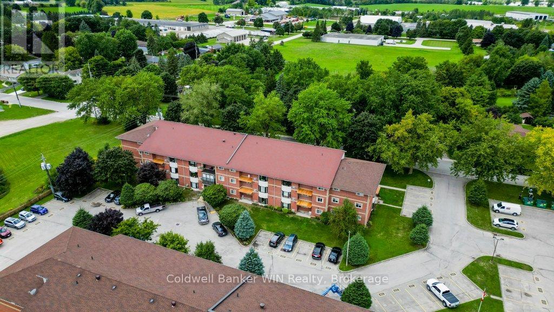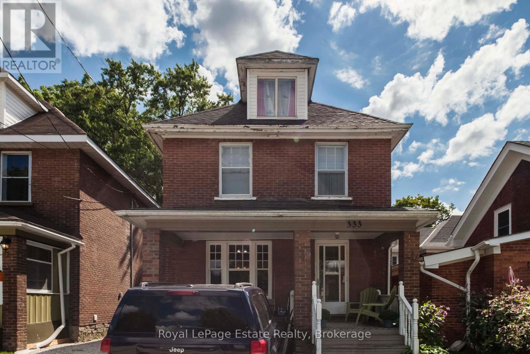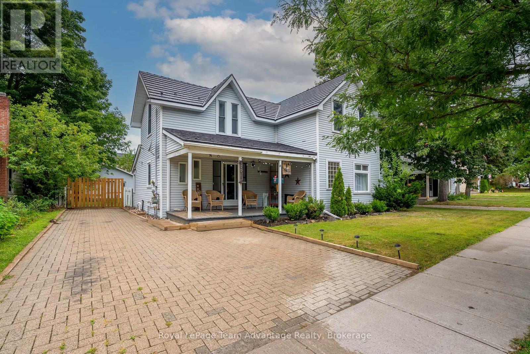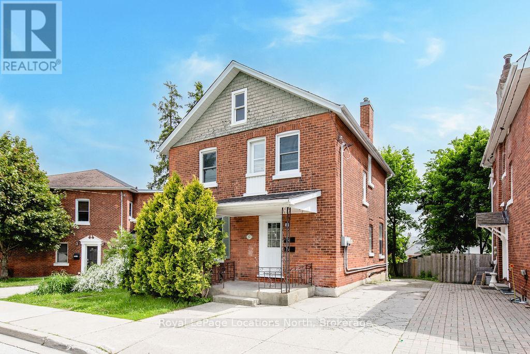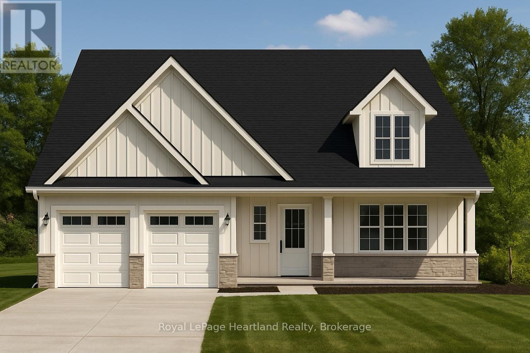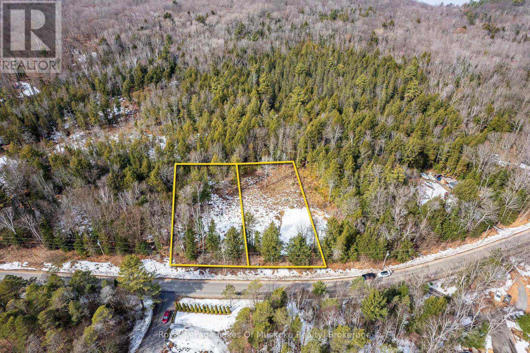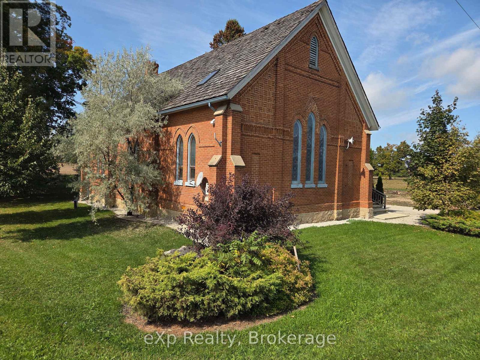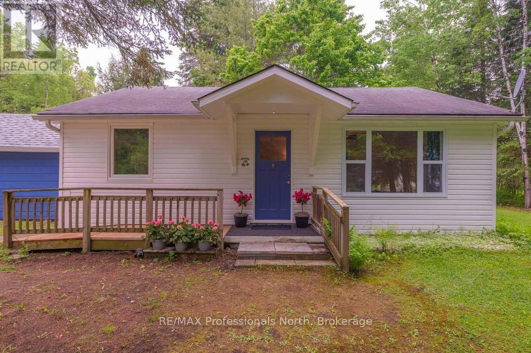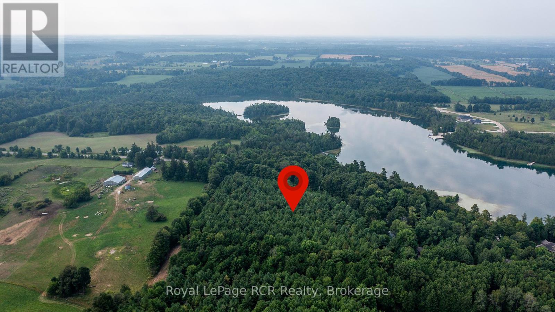42 Mccrank Drive Nw
Bracebridge, Ontario
Welcome to a captivating two-storey home, perfectly situated in the highly sought-after Bracebridge community, now available for your new beginning. Experience the serene allure of this property, where tranquillity meets convenience, thanks to its prime location just moments away from a diverse array of local amenities. Step into 42 McCrank Drive, and you'll find yourself enchanted by a sprawling two-storey home, boasting 4+ bedrooms, 4 bathrooms, elegantly positioned on an impressive lot, embraced by lush, mature trees that provide privacy and natural beauty. As you enter, the rich warmth of beautiful hardwood floors welcomes you in, leading you to an inviting living room with a cozy electric fireplace, setting the perfect ambiance for relaxation. The oversized primary rooms are designed for versatility, allowing you to tailor the space to your unique lifestyle and needs. Venture down to the finished basement, where additional living space awaits. A spacious recreation room, with its charming wood-burning fireplace, beckons for cozy movie nights or lively gatherings. The full three-piece bathroom adds convenience, while ample storage solutions keep your seasonal items and hobbies organized and accessible. Picture the joy of backyard soccer matches, delightful family barbecues beneath the towering trees, cool off in the inviting on-ground pool and tranquil evenings spent by the fire pit. This property is a canvas for your most cherished memories. This remarkable offering seamlessly marries location with potential and lifestyle. Don't let this rare opportunity slip away. Book your private showing today and start dreaming about the vibrant life you can create on McCrank Drive.The perfect opportunity for a new beginning. (id:54532)
4 Stocking Lane
Huntsville, Ontario
Beautiful country lot with a charming farm house right in town with municipal services. 3 spacious bedrooms (one on the main floor), 1.5 baths all tucked perfectly at the end of Stocking Lane. While it feels as though you are in the country, in less than 15 minutes you can walk to the historical downtown Huntsville for shopping and dining or head over to The Summit Centre and enjoy all of the amenities there. This home was built in the early 1900's but has updated windows, new shingles in 2018, and a natural gas furnace which is approx. 1 year old (under a transferable lease to own contract along with the hot water tank). You will love this peaceful and safe backyard where there is plenty of room for the dog and kids to roam! The two storage structures will be handy for your fire wood and lawn furniture. Come and check out this country charmer this private setting today and plan your garden for the summer! (id:54532)
42 Menominee Lake Road
Huntsville, Ontario
Enjoy privacy and peace in this charming bungalow across from beautiful Menominee Lake! This home sits on a picturesque 3.44 acre lot with gorgeous natural landscaping. Inside the main level is an open-concept space laid with solid pine flooring, 9' 3" ceilings, featuring a cozy double-sided gas fireplace in the living room, a perfect space to sit with family and friends. The main level also includes a convenient laundry and mudroom, making everyday living effortless. Enjoy your morning coffee or evening sunsets on the expansive walkout deck. Downstairs, a fully finished basement offers an extra living space with a second gas fireplace and access to a screened-in room, ideal for bug-free lounging. Steps from the house, a separate bunky offers extra space for your guests. This home has many recent upgrades including new deck boards in 2020, screened in porch 2020 (that is wired for a hot tub), furnace in 2020, bunky in 2020 and more. This home combines comfort and peace, with nature trails and the lake nearby. This is peaceful living. (id:54532)
108 Newgate Street
Goderich, Ontario
Discover the charm and comfort of 108 Newgate Street, a beautifully updated home that combines modern amenities with classic appeal in the picturesque town of Goderich. This residence has undergone a number of enhancements over the years, making it a perfect fit for todays lifestyle. Among the most notable updates are the stylish kitchen and the main floor bathroom, both designed for functionality and ease of use. The main floor laundry room adds an extra layer of convenience, while the tankless hot water system ensures you'll have plenty of hot water, providing efficiency and comfort for your daily routines. As you approach the home, you'll be greeted by a cute covered front porch, an ideal space for relaxing and enjoying the outdoors. The fenced-in backyard is a delightful retreat, featuring a serene pond that enhances the beauty of the outdoor space. This spacious yard offers ample room for entertaining, gardening, or simply unwinding in a peaceful setting. Inside, the home is bathed in natural light, creating a bright and inviting atmosphere. The high ceilings on the main floor add to the expansive feel, making the living areas both comfortable and open. The generously sized primary bedroom serves as a true sanctuary, complete with a three-piece ensuite for added privacy. In addition to the primary suite, there are two more bedrooms, one of which is cleverly designed to easily convert into two separate bedrooms, providing the flexibility to create a total of four bedrooms if needed. This adaptability makes the home ideal for families or those looking for extra space for guests or a home office. Located within walking distance to downtown Goderich, hospitals, and various amenities, 108 Newgate Street offers both convenience and a vibrant community atmosphere. This charming home is more than just a place to live; its a wonderful setting to create lasting memories. Don't miss the opportunity to make this lovely residence your own! (id:54532)
138 Frederick Street E
Wellington North, Ontario
NEW PRICE Thinking of leaving the city? This would be your perfect opportunity! Welcome to this charming, well-cared for home on a spacious lot in the quaint town of Arthur. Inside, you'll find a welcoming entry /sitting area, a generous living room that flows into the dining room, three comfortable bedrooms, and two bathrooms. This home has seen thoughtful updates including a newer roof (5 years) & new insulation, Furnace, Water Heater & A/C (3 years), and updated windows. The basement is partially finished, offering additional space to make your own. From the back door step out to a fantastic yard, ideal for gardening or simply enjoying the summer sun. A Newer Garage is perfect for the hobbyist or extra storage. All of this within walking distance to the pool, arena, local shops, and more. Do not wait arrange your viewing today! (id:54532)
Pt 2 Maryward Crescent
Blue Mountains, Ontario
PEAKS RIDGE Premium Building Lot - Exceptional opportunity to build in the sought-after Peaks Ridge community. This spacious lot offers municipal water and sewer services and is ideally located just off Camperdown Road, adjacent to the renowned Georgian Bay Club. Surrounded by top-tier recreational amenities minutes to skiing, golf, Georgian Bay, Thornbury, and Craigleith. HST is in addition to the purchase price. (id:54532)
710 - 710 Johnston Park Avenue
Collingwood, Ontario
SKI SEASON RENTAL - list price is for the 4 mth season Dec 1 -Mar 31 or as otherwise negotiated, dates are flexible and unit is available from Oct. 1st, (Fall months are $3,000/mth), utilities are included in the seasonal price. Stunning and newly renovated throughout, 2 bdrm, 1.5 bath upper level condo with free access to Lighthouse Point's famous recreation centre! Approx 1032 SF on 2 levels, can sleep 6 (King bed in primary bedroom, twin over queen bunk with trundle in 2nd bedroom). New high end vinyl flooring, focal gas fireplace, quartz kitchen counter, shiplap panels, stainless steel appliances, TV in living room and in primary bdrm, forced air gas heat, exterior secure storage unit. Walk-out to a private deck w BBQ off the living room. Parking is unassigned but plentiful. Family pet considered. Refundable security deposit of $2,000 required, amount may change if a pet is included. Landlord will hold the security deposit & reconcile at end of Lease. Landlord will supply bed linens/towels, Tenant to pay for laundering and for a professional cleaning at end of Lease. Tenant MUST provide a permanent residence address other than the subject property. No smoking or vaping of any substance allowed inside the condo. (id:54532)
7 - 83 Victoria Street
Meaford, Ontario
Exceptional Value in the lovely community of Meaford! This charming bungalow offers a perfect blend of comfort and convenience in a year-round recreational paradise. The open-concept main floor boasts a spacious great room, dining area, and kitchen, all seamlessly flowing together. The soaring cathedral ceilings, patio doors and skylight in the great room create an airy, light-filled space, enhanced by a stylish new electric built-in fireplace. Step outside to a large, private deck, shaded by a mature maple tree ideal for relaxing or barbequing (hooked up to a gas line) on those warm summer days. The main floor also features a serene primary bedroom and a modern 4-piece bathroom. The lower level is designed for relaxation and functionality, with a cozy family room, furnace room with ample storage, a generously sized second bedroom with a 3-piece ensuite, and a convenient laundry area. This property is part of a private, tranquil 20-unit community, offering a large clubhouse perfect for family gatherings, along with plenty of visitor parking. You'll love the proximity to Georgian Bay, the Meaford Arts and Cultural Centre, and a wealth of local amenities including downtown shops, restaurants, a golf course, curling club, hiking trails, and ski hills just a short drive away. With everything you need right at your doorstep, this home is the perfect place to enjoy all that Meaford has to offer. Flexible closing. (id:54532)
114 - 1878 Gordon Street
Guelph, Ontario
Looking for a modern, spacious rental? This 1-bedroom, 2-bathroom condo has 947 sq. ft. of stylish living space, featuring 10 ft ceilings, engineered hardwood floors, and a sleek kitchen with granite countertops and stainless steel appliances. Located in the highly sought-after Gordon Square Tower 1, you'll enjoy easy access to Guelphs top restaurants, both universities, and quick routes to Highway 401. Whether you're grabbing a bite, heading to campus, or commuting, everything you need is right at your doorstep. The building comes with fantastic amenities like a fitness center, golf simulator, guest suite, and a 13th-floor social lounge for hanging out with friends or just relaxing. Utilities not included. Secure underground parking included. Locker for additional storage. Don't miss out on this great rental opportunity contact us to schedule a viewing today! (id:54532)
6 Theresa Street
Kitchener, Ontario
Welcome to 6 Theresa Street a yellow brick century home full of charm and character, offering nearly 2,000 sq. ft. of space in one of Kitcheners most walkable neighbourhoods. Just steps from Victoria Parks lake and trails, and a short stroll to downtown shops, cafés, and restaurants, this is a home where convenience and community meet.The large covered porch invites you to slow down and enjoy the tree-lined street. Inside, tall ceilings, hardwood floors, and bright windows set the tone for warm family gatherings or easy entertaining. The main floor features spacious living and dining rooms, a full 4-piece bath, and a kitchen overlooking the backyard.Upstairs, three large bedrooms and a den provide plenty of flexibility for family life, guests, or a dedicated home office. The front bedroom opens onto a balcony with leafy views of Victoria Parka perfect spot for morning coffee or an evening wind-down.Outside, a generous side yard, fully fenced backyard with mature trees, and a detached garage create space for kids to play, gardening projects, or simply relaxing in privacy.Whether youre a family looking to settle into a vibrant community, or a professional seeking a home that balances charm with convenience, 6 Theresa Street offers the best of both worlds. (id:54532)
14 Riverside Drive W
Woolwich, Ontario
Sensational and Delightfully Spacious Home in Elmira! Picturesquely situated on a sizeable 58' X 150' corner lot lined with mature pine and blue spruce trees, only blocks from the exciting conveniences of Downtown, this 3BR/2BA, 1,316 sqft residence beautifully offers both form and function. Approaching the home, you are warmly welcomed with lovely vernacular architecture, a backdrop of towering trees, a bright red front door, and an attractive vinyl siding exterior (brick underneath). Step inside the light and bright interior to find stunning oak and maple hardwood flooring, a neutral colour scheme, tons of shimmering natural light, and a large living room. Explore further to discover a well-appointed kitchen, which has stainless steel appliances, solid surface countertops, a vibrant tile backsplash, gorgeous green cabinetry, an electric range/oven, and a dining area. Entertain guests and hang out in the backyard with a BRAND NEW oversized 16' X 20' deck and a huge firepit area! Additionally, the outdoor space includes a garden area, two young fruit trees, impressively tall pine, and blue spruce trees, and quick access to the serene river (approximately 30-seconds away). Bask in the possibilities with campfires, organic gardening, or playing with the pets or kiddos. Three abundantly-sized bedrooms with dedicated closets and an updated bathroom are located on the 2nd story, while the main level boasts a full bathroom with a clawfoot tub, an antiquated pedestal sink, and exposed brick. For entrepreneurs or telecommuters, you can efficiently work from home in the Toronto Maple Leafs themed bedroom/office. If you decide on a man cave instead, this space would also be excellent for watching games and chilling with friends. Other features: 240v circuit run to the driveway for electric vehicle charging, laundry area, only 20 kilometers from Downtown Kitchener, close to shopping, restaurants, schools, a microbrewery, grocery stores, entertainment, and so much more! (id:54532)
112 Cameron Street
Blue Mountains, Ontario
Welcome to Cameron Street - one of Thornbury's most coveted addresses. This tree-lined, winding road hugs the shoreline of Georgian Bay, offering a setting of unmatched charm and beauty. Nestled on one of the largest lots on the street, this property is surrounded by mature trees and lush gardens, providing a rare sense of privacy and tranquility. Step outside and you're just moments from a Georgian Bay access point, where you can listen to the waves rolling against the shore or launch your paddle board into the crystal-clear water. Start your mornings with coffee on the elevated deck, watching the sun rise through the trees, and spend your afternoons walking or biking the Georgian Trail into downtown Thornbury to enjoy boutique shops, cafés, and restaurants. Pick up dinner at Goldsmiths, then return home to savour the serenity of Cameron Street living. Inside, the home is designed with a reverse floor plan to maximize natural light and views. The main level offers three comfortable bedrooms that share a well-appointed bathroom, with laundry thoughtfully placed on this floor for convenience. Upstairs, the heart of the home features soaring vaulted ceilings, warm wood accents, and an open-concept living and dining space that invites connection. The well-equipped kitchen offers generous prep space and access to a deck thats perfect for grilling or entertaining. A second deck sits among the trees, creating an intimate retreat for unwinding. After a day of adventure, sink into the hot tub and watch the stars light up the night sky. Two outdoor sheds provide ample storage for paddle boards, bikes, and all your four-season toys. This isn't just a home - its a lifestyle. A place where sunrises, shoreline adventures, and small-town charm come together in one perfect package. (id:54532)
1326 Echo Lake Road
Lake Of Bays, Ontario
Set on 50 acres and backing onto crown land, this spacious raised bungalow offers over 3,200 sq. ft. of finished living space. Freshly painted and designed with an inviting open-concept layout, the main floor boasts a bright and airy living, dining, and kitchen area with a massive island perfect for family gatherings and entertaining. Three bedrooms and two full bathrooms complete this level, which includes a private primary suite with 4-piece ensuite. Both bathrooms on the main level have in-floor heating. The walk-out basement with separate entrance opens the door to in-law suite potential. Here you'll find an additional bedroom and an office/den, a cozy family room with a wood stove, a large wet bar and games area, and a convenient 2-piece bathroom, an ideal space for extended family or guests. For those seeking a hobby farm lifestyle, this property is ready to deliver with a 24' x 36' pole barn with water & hydro, built to allow expansion to 36' X 36' if desired. Dedicated chicken coop for fresh daily eggs and a 20' x 30' detached garage with a 8' X 20' workshop in the back for all your projects and storage needs. There are also 3 footings poured at the back of the house for a future Muskoka room. The land itself is a treasure, featuring scenic trails that connect directly to crown land and the snowmobile trail, an outdoor enthusiasts dream. Just minutes to the Baysville marina and Lake of Bays boat launch, where cottage-country adventures begin. This is more than a home, its a lifestyle. Whether your vision is a self-sufficient homestead, hobby farm, or private family retreat, this property blends space, privacy, and convenience in the heart of Muskoka. With close proximity to Baysville, you'll also enjoy quaint shops, a bakery, restaurants, LCBO, library, the Lake of Bays Brewery, a playground with a new splashpad and more! Shingles replaced in 2020. Most window coverings custom made. (id:54532)
750816 Girl Guide Road
Georgian Bluffs, Ontario
Build your dream home on this beautiful 3.1-acre property located on Girl Guide Road. Surrounded by mature trees, this park-like setting offers privacy and tranquility in an area known for its attractive homes. Properties like this rarely come on the market. Hydro is already available at the lot, and there is a three-bedroom, one-bathroom house on the property, which is being sold as is, where is, with no warranties. An oil tank is also present but currently empty. Please note, a new well will be required by the future owner. The existing septic system appears to be in good working condition, though buyers are welcome to conduct their own inspection at their expense. Located just a short drive to Owen Sound, with shopping, churches, and schools only minutes away, this is a rare opportunity to own a picturesque piece of land in a desirable location. (id:54532)
309 - 460 Durham Street W
Wellington North, Ontario
Welcome to this affordable third-floor condo located in a well maintained and friendly building in Mount Forest. Offering both comfort and convenience, this bright two-bedroom unit is an affordable opportunity for first-time buyers, small families or downsizers, wanting easy, low-maintenance living. Step inside to discover a spacious open-concept layout featuring a combined kitchen, dining, and living area that's perfect for entertaining or relaxing. A large bay window fills the space with natural light, and a walk-out leads to your private balcony - perfect for morning coffee or escaping to read a book. As you walk through the condo you'll notice it's bright with large windows in each room. The primary bedroom features a walk-in closet and a convenient semi-ensuite bathroom privilege to the five-piece bathroom. The second bedroom is large and includes a built-in closet. Additional features include in-suite laundry and easy elevator access - no stairs needed! Located a short walk away from children's parks, the Sports Complex, schools, healthcare, and the Louise Marshall Hospital. This condo combines the ease of town living with a welcoming community atmosphere. Don't miss your opportunity to enjoy comfort, convenience, and charm in Mount Forest. Book your private showing today! (id:54532)
333 12th Street E
Owen Sound, Ontario
SOLID BRICK HOME IN DOWNTOWN OWEN SOUND. This 3-bedroom, 2-bathroom brick home offers great value for first-time buyers or investors. The main floor features a full bath and laundry, making daily living easy and practical. Upstairs, three bedrooms provide space for family or tenants, while the loft/attic is finished for extra living space or storage. New furnace in 2019. Outside is a fenced backyard for kids and pets. Bonus private parking at the front. Located right in downtown Owen Sound, you're steps from transit, schools, shopping, and restaurants. With a central location, solid structure, and plenty of potential, this property is an affordable opportunity to get into the market or expand your rental portfolio. (id:54532)
122 Gibson Street
Parry Sound, Ontario
Welcome to this spacious 4-bedroom, 2-bathroom home in a sought-after Parry Sound location! The primary suite features a convenient 2-piece bath, walk-in closet with laundry and a cozy freestanding gas fireplace. The roomy kitchen and dining area make entertaining easy while the steel roof and vinyl siding ensure low-maintenance living. Enjoy summer evenings on the backyard patio overlooking the large fenced yard which offers lots of room to play. Additional highlights include a garage, forced-air gas heating and central air for year-round comfort. Ideally located within quick walking distance to both the Parry Sound Public School and High School and just minutes from everything else Parry Sound has to offer such as restaurants, art galleries, shopping, the fitness trail and the sparkling waters of Georgian Bay along with countless area lakes for boating and recreation. (id:54532)
732 124 Highway
Mckellar, Ontario
Fantastic opportunity to own 5.8 acres on the edge of McKellar Village - the perfect canvas for your future home. This year-round accessible lot has already had much of the work completed including clearing, septic, hydro, driveway and propane installation. A massive 80' x 40' insulated quonset hut with plumbed in-floor heating and plumbing (ready to be connected) provides incredible space for a workshop, storage or future projects. Surrounded by nature yet equipped with modern infrastructure this property offers the ideal blend of peace, privacy and practicality. Just steps from all village amenities including Bistro 685, the general store, LCBO, community centre, post office, library, the popular McKellar Market and only minutes from McKellar, Manitouwabing and Armstrong Lakes plus Manitou Ridge Golf Club. A beautiful beginning to your dream residence - book your showing today! (id:54532)
37 Ross Street
Barrie, Ontario
INVESTMENT OPPORTUNITY! Located in the heart of downtown Barrie, this legal duplex is a prime opportunity for investors or those seeking a comfortable home with income potential. The upper unit features 2 bedrooms, a modern 3-piece bathroom, a kitchen with a breakfast bar and a cozy living room. The lower unit includes a kitchen, dining room, living room, 4-piece bathroom and 2 bedrooms, along with in-unit laundry and access to two decks. Each unit has its own hydro meter and there is ample parking. Conveniently situated within walking distance to shopping, restaurants, Queen's Park, Heritage Park and Centennial Beach as well as easy access to HWY 400. This duplex provides the ideal blend of location, convenience and income potential. (id:54532)
84347 Kent Street
Huron East, Ontario
Welcome to Cranbrook Estates, a peaceful countryside neighbourhood surrounded by picturesque farm fields and just steps from the tranquil Maitland River. This brand-new home will be built by the reputable Feeney Design Build Ltd, known for their exceptional craftsmanship and attention to detail.Enjoy the serenity of country living while staying conveniently close to modern amenities. Brussels is just six minutes away, offering essentials like a grocery store, LCBO, variety store, Canada Post, spa, Home Hardware, and homestyle restaurant. Families will also appreciate Northwoods Public School in nearby Ethel, providing a warm and rural elementary school experience.For even more shopping, dining, and recreational options, Listowel is just 20 minutes away. Here you'll find restaurants, boutiques, bakeries, grocery stores, a hospital & healthcare, schools, daycares, and thriving recreational facilities such as squash courts, an indoor soccer field and track, gyms, and countless sports programs for kids and adults alike.This property comes serviced with a drilled well and septic system. Cranbrook Estates offers the perfect blend of quiet rural living with the convenience of nearby towns. This is your chance to escape the noise and stress of city life and create the home you've always dreamed of in a sought-after country community. Reach out for more information and how we can make your dream home a reality! (id:54532)
Part Lot 4
Muskoka Lakes, Ontario
Welcome to the beautiful Township of Muskoka Lakes near the historic community of Utterson. Located close to Highway 11, this is the perfect place to build your dream home. This is your chance to have two lots for a great price don't miss out on this unique chance. Just a ten minute walk to Skeleton Lake offer plenty of summertime fun. The year round road supports a lovely residential area. The Town of Huntsville is a quick ride up the highway with everything you need including a ton of entertainment and summer events. Lot 1 is approximately 101/ 206 Lot 2 is approximately 100.3 /206 The approximate combined frontage of Lot 1 and Lot 2 on Skeleton Lake Road 2 is 201.3 ft. Total combined lot 1 and 2 is .98 acres as per 2023 tax bill. (id:54532)
137190 Grey Road 12
Meaford, Ontario
Own a piece of history with this stunning, professionally converted Knox Church home, perched atop scenic Scotch Mountain on half an acre, surrounded by picturesque farmland. Last renovated in 2008, this unique residence seamlessly blends historic charm with modern comfort, featuring breathtaking vaulted ceilings, large stained glass windows, and rich hardwood floors. The open-concept kitchen, living, and dining area is anchored by a striking wood-burning fireplace, creating a warm and inviting atmosphere. A spacious mudroom offers practicality at the entrance, while the thoughtfully designed layout includes three bedrooms, two full baths, and the convenience of second-floor laundry. Ideally located with easy access to Meaford, Owen Sound, the Blue Mountains, and Markdale, this one-of-a-kind home is perfect for those seeking character, tranquility, and timeless beauty (id:54532)
7 Stouffer Street
Minden Hills, Ontario
Welcome to 7 Stouffer Street. This charming and ** newly renovated** 2 bedroom home is located in the quaint town of Minden Ontario. In this fully updated home enjoy main floor living with NEW vinyl flooring throughout. A Newly installed kitchen and 2024 appliances to match. All NEW 5pc bathroom. Some new windows, new interior doors and a fresh coat of paint makes this property MOVE IN READY! Plenty of storage and an attached garage with new concrete floor. Municipal water and sewers for convenience. Venture into the backyard for a BBQ or just enjoy the fresh air on the patio. A 5 minute walk to downtown for shopping and restaurants, strolling along the beautiful Minden River Walk on your way. This is the perfect home for someone just starting their home ownership journey or those ready to downsize but still want the enjoyment of privacy and their own yard. Discover all that Minden and this incredible property has to offer. (id:54532)
Part 1 Southgate Rd 26
Southgate, Ontario
Wilder Lake building lots paved road location on Southgate 26 just steps to the public access point of Wilder Lake. Small community feel with both full time and seasonal residents in the neighbourhood. Walk to Homestead resort for dinner or golf. 2 lots available driveways installed, hydro at the road and Fibre internet available. This lot is 160x312. Just 10 minutes to Durham and 20 minutes to Mount Forest. (id:54532)

