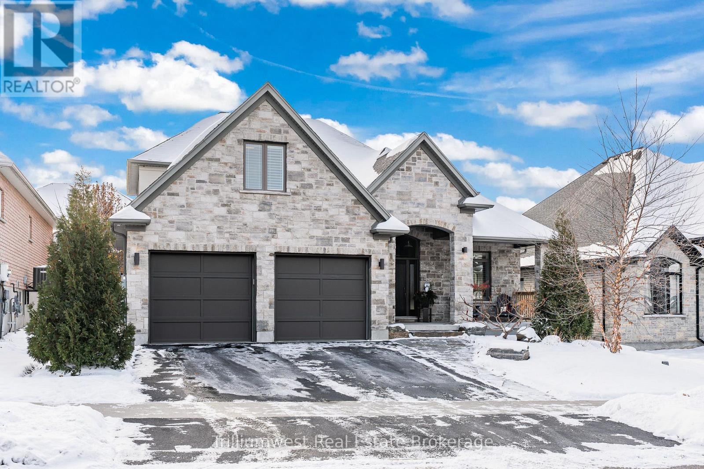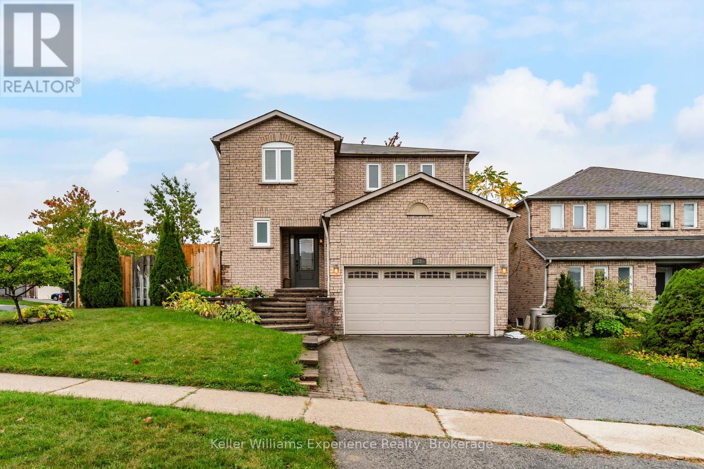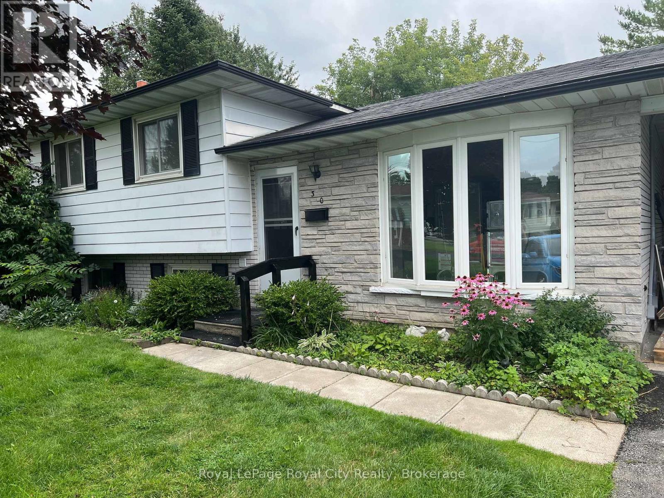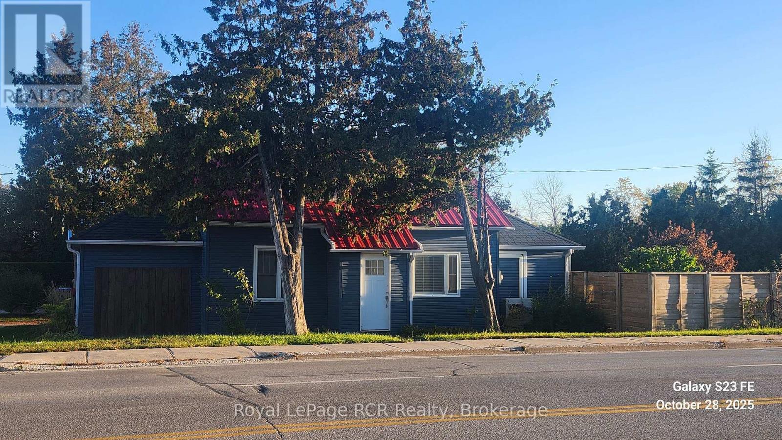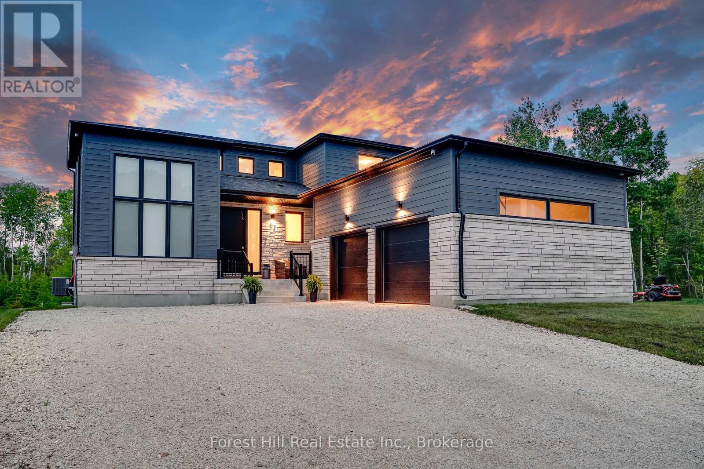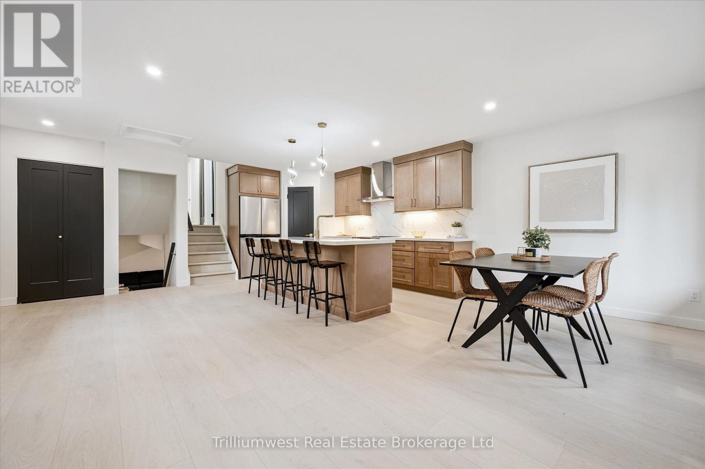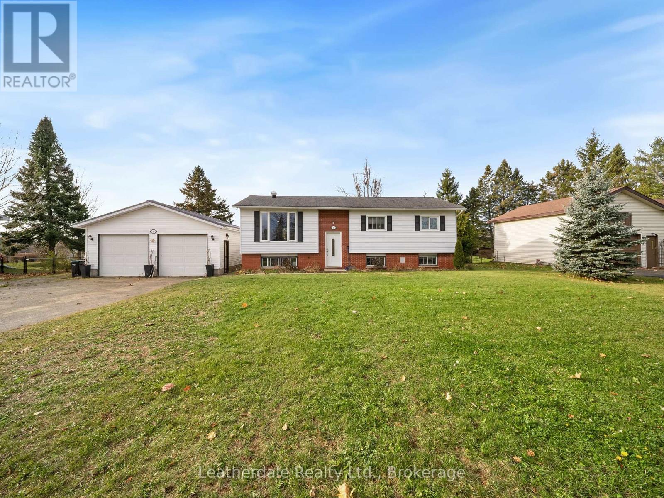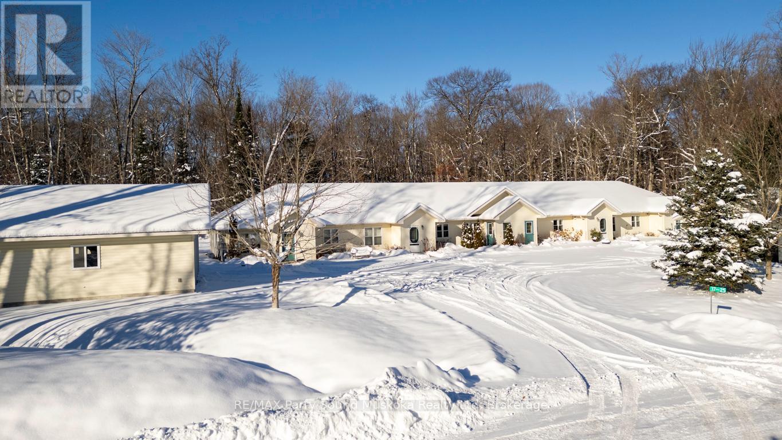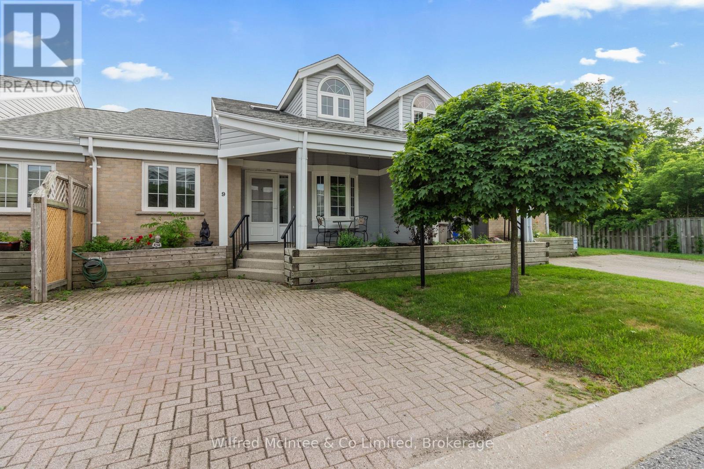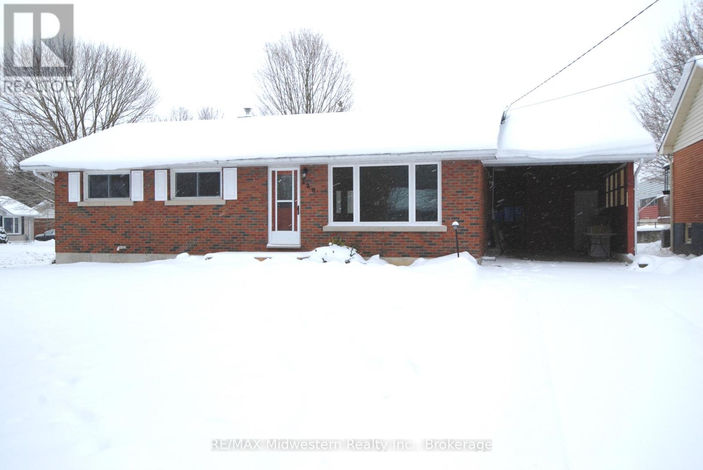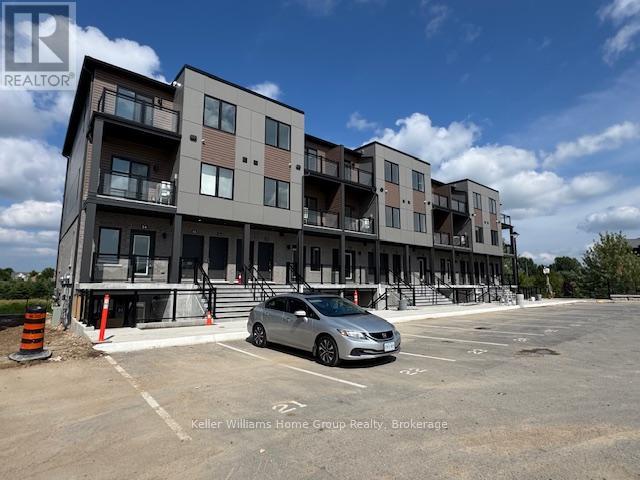45 Zaduk Place
Guelph, Ontario
Stunning bungalow with loft in highly sought-after south Guelph featuring over 3300 sf of living space. This prestigious Sloot-built home sits on a beautifully landscaped 55' lot and is truly move-in ready. The main floor features a primary suite, along with all the luxury finishes you'd expect in a home of this calibre-hardwood floors, heated bathroom floors, stone countertops, soaring two-storey ceilings in the great room, a gas fireplace, and bright open-concept living plus a main floor office adds convenience for today's lifestyle.The fully finished basement impresses with 9' ceilings, a large living area, bedroom, bathroom, wet bar rough-in, and a walk-down from the garage with a separate side entrance, offering excellent potential for multigenerational living or guest space.The upper level showcases an open loft overlooking the great room, two spacious bedrooms, a full bathroom with double vanity, and an additional living area perfect for kids, teens, or visiting guests.The high-end living experience continues outdoors with a generous covered porch, hot tub, slate patio, large utility shed, and professional landscaping that elevates the entire property.This immaculate turn-key home is sure to impress even the most discerning buyer. (id:54532)
22 Cartwright Drive
Barrie, Ontario
Introducing 22 Cartwright Drive, a well-kept two-storey home in Barrie's north-end. With approximately 1,900 square feet of living space, this home presents a well-lit and inviting layout. The main floor has comfortable living and dining spaces, a large functional kitchen design, and a convenient powder room. Upstairs, you will find a primary bedroom with an ensuite and walk-in closet, three additional bedrooms, and a full bathroom. The basement is partially finished and features a versatile room suitable for various purposes like an office or hobby room, with the rest of the space available for storage or future customization. Positioned on a corner lot with a two-car garage, this property includes amenities such as forced-air gas heating, central air conditioning, and a charming wood-burning fireplace. Situated within proximity to schools, parks, Georgian Mall, Georgian College, and major transportation arteries, this home offers a blend of comfort, functionality, and family-friendly charm. (id:54532)
B - 30 Glenbrook Drive
Guelph, Ontario
Welcome to this spacious and well-maintained 2-bedroom, 1-bathroom basement unit featuring a private, separate entrance for added comfort and privacy. This bright and inviting space offers a practical layout, making it ideal for individuals, couples, or small families seeking a cozy and convenient place to call home. Enjoy generous living space in a quiet, family-friendly neighbourhood, perfect for those who value both comfort and accessibility. Located just 5 minutes from Walmart, Canadian Tire, FreshCo, and a variety of local restaurants, this unit ensures that errands, shopping, and dining are always within easy reach. Situated close to parks, Guelph Lake, schools, Speed River walking trails, Guelph Country Club golf course, means this beauty is a fantastic place! Don't miss your opportunity to rent this inviting and well-connected basement unit! (id:54532)
80 Huron Street
Collingwood, Ontario
POWER OF SALE. 3 Bedroom 1.5 Storey Home. Fully Fenced 54 ft X 175 ft Back Yard. Minutes To Georgian Bay And Downtown Collingwood. A Short Drive To Blue Mountain Ski Resort. Main Floor Family Room And Master Bedroom. Buyer To Verify All Details. Seller Makes No Warranties Or Representations. Property Sold 'As Is, Where Is' No Warranties Or Representations (id:54532)
87 Goldie Court
Blue Mountains, Ontario
Pure Gold on Goldie! The ultimate Blue Mountain lifestyle opportunity in the coveted Bayside Community. Welcome to 87 Goldie Court. Bayside is a boutique community perfectly placed between Collingwood and Thornbury along the Georgian Bay Shoreline. Bayside blends luxury living in a friendly neighbourhood with an outdoor lifestyle. 87 Goldie sits in a quiet cul de sac backing onto the famous Georgian Trail and is a short walk to sandy Council Beach, a hidden gem perfect for a beach day or launching your paddle board & kayak. Bike to Thornbury or Collingwood for incredible dining experiences, farmer's markets and boutique shopping. Goldie offers the best of all seasons with world class private golf clubs nearby, Blue Mountain or private clubs for skiing and snowboarding, tennis & pickle ball, and local marinas to keep and enjoy your boat. For families, Goldie falls into the renowned Beaver Valley School District with incredible outdoor education programs for all ages. 87 Goldie is the sought after 'Blackcomb' Model - a thoughtfully designed 4 bedroom, 3 bathroom functional floor plan. Breathtaking 18 ft ceilings throughout the main floor creates an impressive great room full of light, perfect for everyday living and entertaining your guests by the fire. Cook beautiful meals in this striking kitchen with Empira Quartz countertops, blacksplash and island, 36 inch gas cooktop, soft close cabinets & drawers and hands free sink faucet for ease of use. The oversized main floor primary suite offers lovely space from the other bedrooms with walk-in closet and stunning ensuite. With upgrades throughout, Goldie offers the opportunity to customize your bright lower level which features 9' ceilings, huge windows and a bathroom rough-in ready to go. Highly efficient laundry room and coat room with side door and garage access - perfect for gearing up in the winter. Have fun creating the ultimate backyard oasis and allow 87 Goldie to bring you years of special moments! (id:54532)
459 Drummerhill Crescent
Waterloo, Ontario
Welcome to 459 Drummerhill Crescent, a stunning, fully renovated family home in one of Waterloo's most desirable neighbourhoods! Offering over 2000 sqft of pristine living space, every inch of this house has been transformed with care, craftsmanship and premium finishes, offering the perfect blend of style, comfort and peace of mind. Step inside to find a bright, open-concept main floor featuring a brand-new modern custom kitchen with quartz countertops and quartz backsplash, sleek high-end appliances (all top quality with best reviews) and modern custom true wood cabinetry designed for both beauty and function. The spacious kitchen and dining area flows effortlessly together, creating a perfect space for entertaining or quiet family evenings. Upstairs, you'll find generously sized bedrooms with abundant natural light and a beautifully updated bathroom with designer finishes. The lower level offers additional living space that's ideal for a family room, office, gym, or guest suite, giving your family the flexibility to grow. Enjoy the assurance of major upgrades throughout, including a new roof, new windows, new furnace, new air conditioner, and new water heater, all done so you can move in and enjoy worry-free living for years to come. The curb appeal shines with modern exterior updates, a fresh deck, and a backyard that's ready for your personal touch, perfect for summer barbecues with swings and slides, or a future garden oasis with plants and vegetables. Located in a quiet, family-friendly crescent close to top rated schools, parks, trails, shopping, and the Boardwalk, this impressive house is designed with modern luxury ambience in mind, and combines the convenience of city living with the tranquility of a peaceful, safe and sought out neighbourhood. Move-in ready and completely reimagined, 459 Drummerhill Crescent is the definition of turn-key perfection. (id:54532)
16 Preston Street
Oro-Medonte, Ontario
Well Here It Is!! Welcome to 16 Preston Street in Warminster. Enjoy country living in this 3+1 bedroom bungalow on large 100' x 200' lot close to school and quick access to Highway 12 only minutes to Orillia's West end for shopping, banking and restaurants. Features include 3 bedrooms on main level and 1 bedroom in lower level suite, large deck, an oversized garage 24' x 30' with hydro,above ground pool, storage sheds, fenced rear yard and lots of parking. (id:54532)
17 - 25 Seguin Place
Seguin, Ontario
SPACIOUS 2 BEDROOM CONDO BUNGALOW SURROUNDED BY WOODED ACRES WITH TRAILS! PREFERRED END UNIT! Surrounded by woodlands, Everything on one floor, Bright Open concept design, 2 bedrooms, 1 bath, Spacious living/dining area, Kitchen boasts walkout to private sundeck viewing nature, Principal bedroom features walk in closet, Main floor private Laundry, High speed internet, EVEN A DETACHED GARAGE 23.6x12 w/auto door opener, Pets welcome, Steps to Walking trails, Condo fees include snow removal, exterior & common area maintenance, Just 10 mins to Parry Sound, Conveniently located in the Village of Humphrey offering Library, Community center, Skating arena, Public school, Convenience store, Mins to prime area lakes & Hwy 400, 10 mins to Rosseau/Muskoka Lakes, Fabulous Country setting with conveniences of Town! (id:54532)
9 - 834 Arlington Street
Saugeen Shores, Ontario
Value packed Townhouse ready for New-Owner. Located in the heart of Port Elgin-one of Ontario's fastest growing beach communities-this bright, modern 3+1-bedroom, 2-bath condo with a finished basement and versatile loft stands out as a must-see property for young professionals and multi-family living. Its thoughtful layout, updated finishes, and flexible spaces make it both highly functional and investment-smart. In 2025, the home underwent an extensive refresh, including new flooring on the main level, loft, and Lower bedroom; updated kitchen and bathroom cupboards (inside and out); new toilets, sinks, faucets, and countertops; a new back step for patio; and a full interior repaint, giving the home a polished, contemporary feel. A furnace installed in 2014 and owned central AC replaced in 2023 ensure reliable comfort and energy efficiency. Two owned parking spaces add daily convenience. Condo fees include snow removal and grass cutting of common areas, garbage services, guest parking, exterior maintenance (windows, doors, fences, etc.) building insurance, and a newly built privacy wall near the back patio. Its layout offers exceptional flexibility-including a loft that can serve as a 4th bedroom or dedicated home office-making it ideal for professionals working remotely, blended families, or those seeking shared living arrangements without sacrificing privacy. Steps from the rail trail and only minutes from the sandy shores of Lake Huron, this home blends lifestyle and practicality in one move-in-ready package. Available for Christmas, pending your lawyer's availability, this turnkey condo is truly a standout opportunity. Investment with Rental amount of $2650 a month plus utilities is expected for this property. Start 2026 off with Unit 9 of 834 Arlington! (id:54532)
520 Princess Anne Street
Wellington North, Ontario
Nice 3 + 1 bedroom brick bungalow with carport and paved driveway, on a large lot close to the hospital and shopping. Eat - kitchen, diningroom, livingroom and a 4 pc bath on the main level. Basement has rec room, one bedroom and a 3 pc bathroom. Also features a F/A gas furnace, central air, workshop and basement laundryroom. (id:54532)
0-1 So Ho Mish Road
Perry, Ontario
Discover the perfect setting for your future home with this **10-acre building lot** in the desirable Emsdale area, just 15 minutes from downtown Huntsville. Ideally situated on a paved, year-round and only seconds from Highway 11, this property offers unbeatable convenience for commuters while maintaining the privacy and tranquility of rural living. With 325 feet of road frontage and stretching 1332 feet deep, the lot provides ample space for your dream build, hobby projects, or a private retreat. The property is well-treed and relatively flat, making development easier and offering natural beauty and privacy. Ready for construction, the lot comes with a completed survey and driveway already in place, so you can start planning your build for spring. Outdoor enthusiasts will love being just a couple of kilometres from public access to beautiful Doe Lake, perfect for swimming, boating, fishing, and year-round recreation. A rare opportunity to secure acreage close to Huntsville-don't miss your chance to build the lifestyle you've been envisioning. (id:54532)
34 - 940 St David Street N
Centre Wellington, Ontario
Available for immediate occupancy and quick closing if necessary. Be the first to live in this brand new 2-bedroom, 2-bathroom end unit stacked townhome overlooking farmland in Fergus's newest completed development Sunrise Grove. This bright, modern single level unit has a great open-concept main level layout with modern finishes throughout. This unit features a modern kitchen with stainless steel appliances and quartz countertops, space for a kitchen table or island, and a bright living area, there is in-suite laundry and storage. There are 2 bedrooms, a balcony off the primary bedroom and a 3-piece ensuite, the second bedroom has a 4-piece main bathroom right next to it. This unit comes with 1 designated parking space and visitor parking is available for guests. This popular community is ideally located just minutes from downtown Fergus, a short drive to Elora and all other local amenities. (id:54532)

