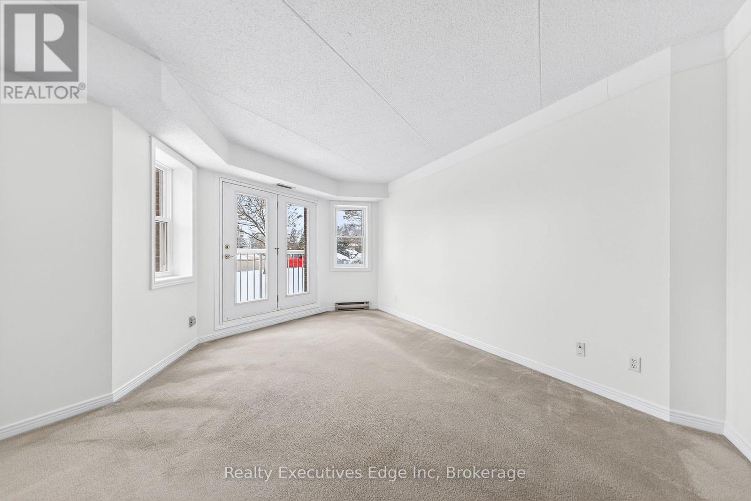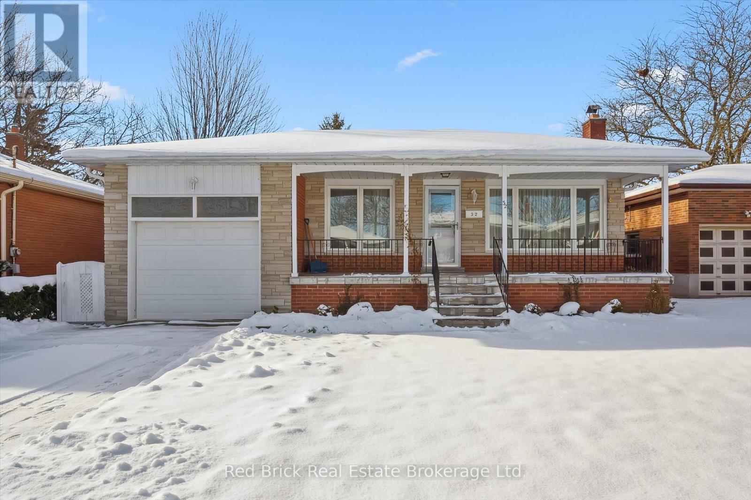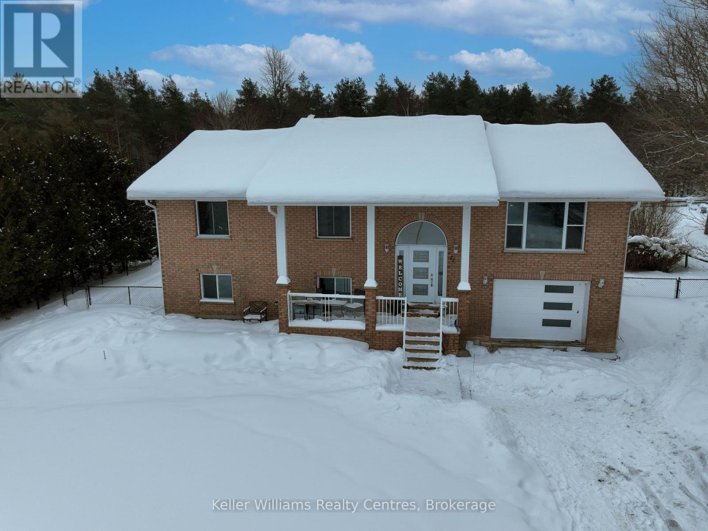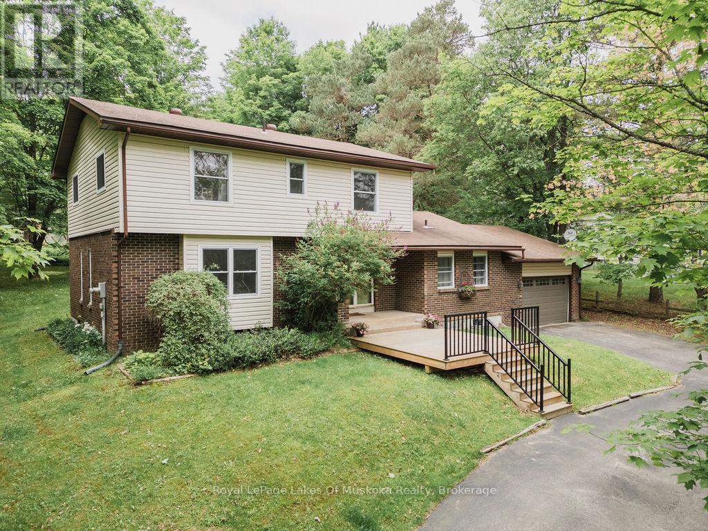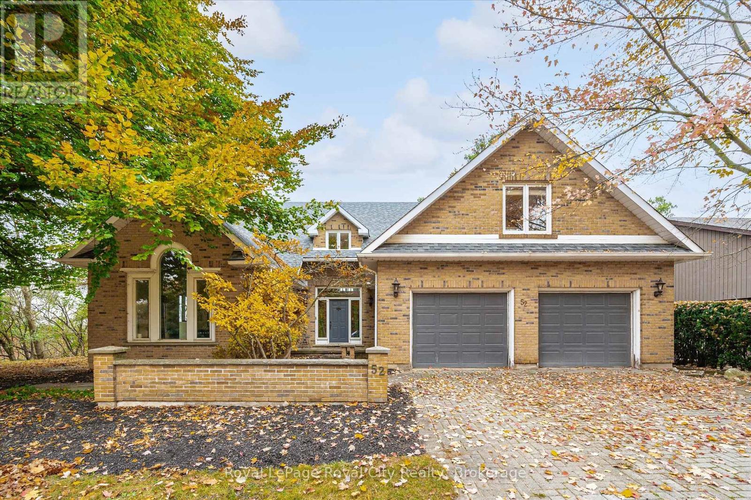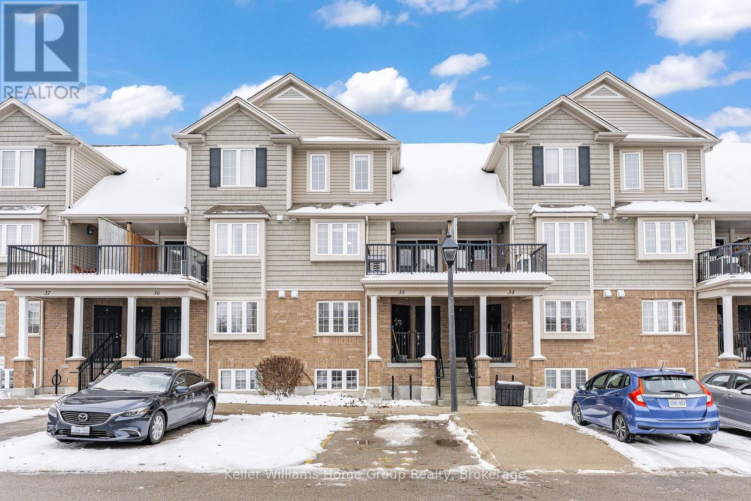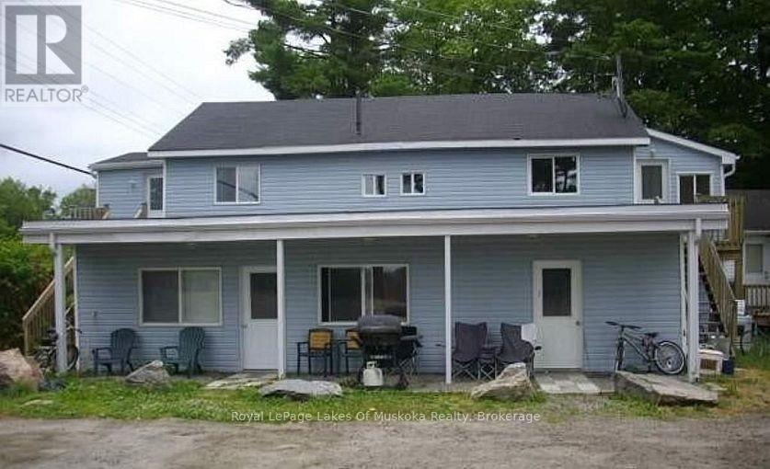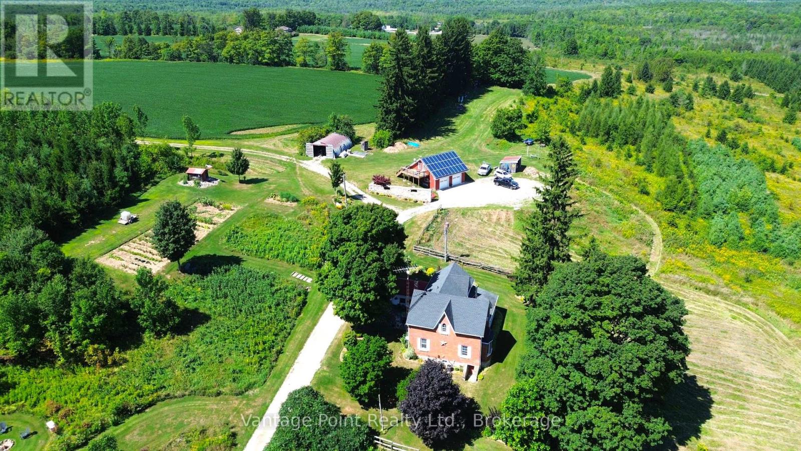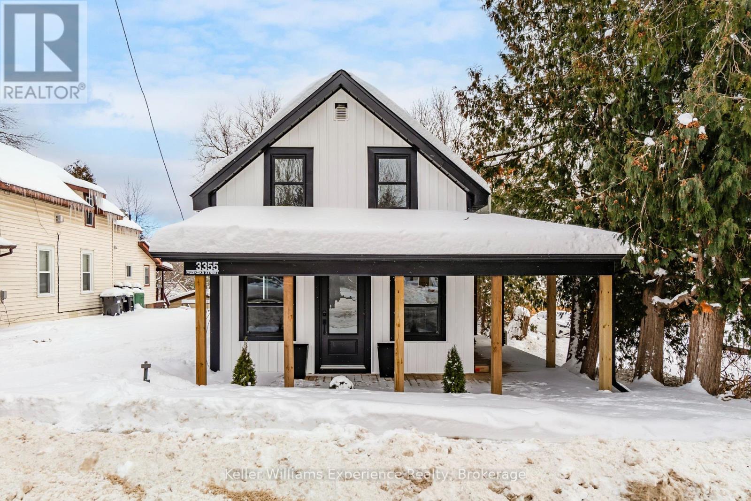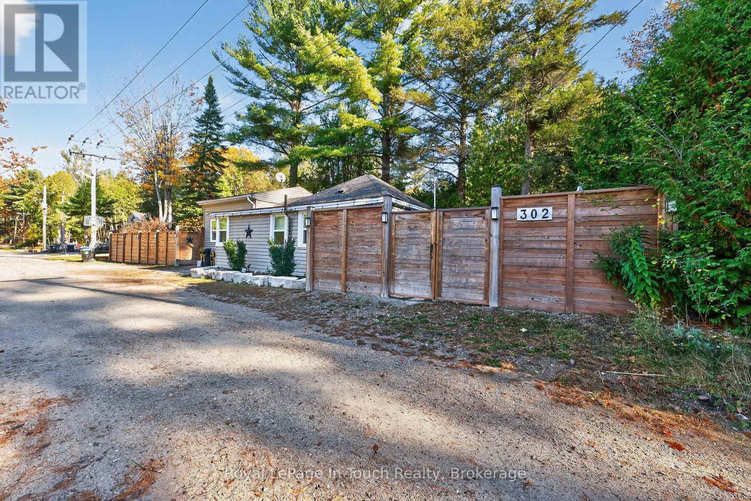103 - 208 Silvercreek Parkway N
Guelph, Ontario
Welcome home to this bright and spacious two bedroom, main floor unit. Conveniently located just steps from the lobby of this quiet building, this unit has plenty of windows drenching this over 1,000 square feet of finished living space with natural lighting.This large primary bedroom features an extra large walk-in closet, and your own private 3-piece ensuite washroom with walk-in shower. There is also a second bedroom, as well as a four piece main bathroom with a combination tub and shower for you or your guests to enjoy. This unit boasts in-suite laundry in your own utility room! The kitchen has ample storage, a dishwasher, and an eat-in space large enough for a bistro-style dining set. This unit also has a formal dining room, and spacious living room which makes this a wonderful unit for entertaining family and guests. When you require additional space for large gatherings you can use the common room, and for overnight or out of town guests, for a small fee you can rent the guest suite. You also have access to the gym, library, and a fully stocked workshop for all your mending and tinkering needs. LSRC is a not for profit, non-denominational, senior lifestyle community. Its intent is to provide quality, reasonably priced senior lifestyle living for those living in Guelph. In addition, it is the wish of Lutheridge Seniors Residential Corporation to foster an atmosphere of positivity, and community for the benefit of all its residents. Lutheridge is a non-smoking building. This property is a Life Lease building, and requires cash only offers as no mortgage can be registered against a life lease, however no land transfer tax, or legal fees are paid on closing. The monthly fee includes property taxes and municipal water. (id:54532)
32 Algoma Drive S
Guelph, Ontario
Nestled on a quiet street. this solid brick bungalow offers some updates and a beautiful landscaped exterior.The main level features an open-concept living and dining room with hardwood flooring under broadloom and large picture window. eat-in kitchen with large picture window. 3 main floor spacious bedroom with hardwood flooring and 1 in the basement.newer windows throughout. finished basement with rec room plus fireplace and wet bar. 4 pc main bath plus 3 pc in lower level. Furnace updated 2012. This home is perfect for a family with space, comfort, and style within an excellent location. (id:54532)
27 Pine Tree Drive
South Bruce Peninsula, Ontario
Imagine living on the desirable Pine Tree Drive in Hepworth, in a space offering the perfect blend of comfort, privacy, and versatility for families and entertainers alike. Since 2019, this brick home has undergone significant updates, featuring a custom kitchen, replaced windows and doors, refreshed soffit and fascia, and a redesigned pool area with expansive decking and a fully fenced yard. This home features five bedrooms, with an additional room for an office or hobby room. Three bathrooms provide convenience for busy households, and a custom kitchen serves as the heart of the home with its thoughtful design and ample workspace with quartz countertops and a large island. Downstairs, the rec room with a built-in bar creates an ideal setting for gatherings, game nights, or hosting friends and family with a gas fireplace. Step outside to a fenced backyard, perfect for kids, pets, and outdoor living. Enjoy summers in the above-ground pool, BBQs on a large multi-level deck, or quiet evenings in your outdoor space. Located on a quiet dead-end road, the home offers added peace and privacy while still being within walking distance to the local Hepworth public school, which also offers a French immersion program. You'll have plenty of storage or workspace with two garage options: a detached garage in the backyard plus an attached 1-car garage at the front of the home. Perfectly situated for convenience, the home is 12 minutes to Sauble Beach, 15 minutes to Owen Sound, and 10 minutes to Wiarton, giving you quick access to beaches, shopping, healthcare, dining, and year-round recreation across the Bruce Peninsula. Whether you're upsizing, investing, or seeking a versatile family home, 27 Pine Tree Drive delivers space, lifestyle, and exceptional location. Schedule your private showing today and experience everything this Hepworth property has to offer. (id:54532)
0 Lynx Lake Road
Huntsville, Ontario
Welcome to your private 38-acre retreat, perfect for nature lovers and outdoor enthusiasts! Nestled in a serene and picturesque setting, this expansive property boasts a charming, rustic tongue-and-groove cabin that offers a cozy getaway. The cabin features a loft, one bedroom and comes fully furnished, ready for immediate use. Enjoy the warmth and ambiance of a fireplace, making the cabin a perfect escape for all seasons. While the cabin does not have running water, it is equipped with electricity powered by a generator. An outhouse is located on the property for convenience. Additionally, an envelope has been obtained for a 3/4-acre building site, offering the ideal space for a driveway, well, and septic system, should you wish to expand or build a new home. This property is a rare opportunity to own a large, versatile piece of land with endless potential, whether you're looking for a weekend getaway or a future dream home site. (id:54532)
898 Roderick Avenue
Greater Sudbury, Ontario
To own on Roderick Avenue is to own a piece of Lake Ramsey History. The last time this home was available for sale was in 1977. So it's true that homes on this quiet street rarely come available being that the last one sold about 5 years ago. Nestled on a beautifully private, south-facing lot, this 5 bedroom, 3 full bathroom home offers breathtaking water views and an unmatched sense of peace. A long, private driveway leads you to this spacious residence, where rustic charm meets modern comfort. The updated kitchen showcases incredible lake views, the perfect backdrop while preparing meals or gathering with family. Cozy up by the wood-burning fireplace in the inviting Speakeasy lounge, an ideal spot to unwind an share a drink at the end of the day. Or alternatively turn on the cozy gas fireplace on the lower level for a family movie night. With open views across Lake Ramsey and your own private dock, you'll enjoy waterfront living at its finest. Located just minutes from Laurentian University and close to all of Sudbury's conveniences, this home offers the rare blend of tranquility, privacy, and proximity to the city. Don't miss your chance to own this once-in-a-generation Lake Ramsey property. (id:54532)
12 Murray Street
Sundridge, Ontario
Welcome home to this wonderfully appointed four bedroom, four bathroom home in the heart of the resort community of Sundridge. This home features custom hardwood flooring on the main level with a bright, open concept layout. Recently upgraded kitchen features in floor heat, a breakfast island/nook, and walk out to a huge tiered deck and equally impressive and private rear yard with tons of room for kids and entertaining. There's ample room in the dining room and formal living room for everyone during the visits and the extra family/rec. room on the main floor exudes a comforting warmth with its wood cathedral ceiling and natural gas fireplace. Main floor guest bath is a great feature as is the laundry room that leads to the large, attached garage with an extra entrance at the rear of the garage to the lower level utility room of the home - an attention to detail not seen in most homes. Walk upstairs to the primary bedroom with full ensuite and walk-in closet. Second floor also features an additional three bedrooms and another full bath - more than enough room. Lower level hosts a room which could be used as a theatre room or games room and two more additional rooms/bedrooms as well as a three piece bathroom and utility room for all your tools and any extra storage you may need. Well set back from the road, there are mature trees for privacy and a circular, paved driveway for easy entry/exit and to add extra vehicle space. (id:54532)
52 Mcnab Street
Centre Wellington, Ontario
Built by premium custom home builder Country Lane in 1987, this is a rare buying opportunity for those wanting to transform this property into a truly spectacular "forever home". First, the home is located in a very desired location on the north side of McNab Street overlooking downtown Elora from an elevated position. Large mature treed lot with terraced rear yard. A short stroll to downtown - yet in a quiet location. Best of both worlds. Without a doubt, the size of this home is going to be a surprise. OVER 5300 SQUARE FEET OF FINISHED LIVING SPACE on 3 levels, featuring a total of 5 bedrooms and 4 baths. The fully finished lower WALK OUT level alone offers over 1500 square feet of finished space - and could be utilized as an inlaw suite or luxury AirBnB suite if desired. Four bedrooms on the upper level, including huge primary suite. The layout of the main level is simply amazing - both in size and design - with separate living and family rooms (both with fireplaces), separate dining room, massive eat in kitchen with walk out to rear decking, den and main floor laundry. Storage space galore. Two car garage. This is a home designed for entertaining - and perfect for larger families. Bring your ideas on this one - with some great updates this home will be a true showstopper! Lots of opportunity to add considerable value here. (id:54532)
35b - 15 Carere Crescent
Guelph, Ontario
Welcome to 15 Carere Crescent Unit 35B - a bright and spacious 2-bedroom, 2-bath condo townhouse offering 1,352 sq. ft. of comfortable living in one of Guelph's most desirable north-end neighbourhoods. This is an incredible opportunity for first-time home buyers, investors, or anyone looking to break into the Guelph market without compromising on space or location. Step inside and instantly feel at home in the well-designed, open-concept layout. The main floor features a generous living and dining area flooded with natural light, perfect for relaxing or entertaining. The kitchen offers plenty of counter space and storage, making everyday living a breeze. Upstairs, you'll find two spacious bedrooms including a comfortable primary suite, along with a second full bathroom. This neighbourhood truly shines - you're surrounded by beautiful walking trails, family-friendly parks, and excellent schools, making it an ideal place to grow and thrive. Enjoy the convenience of being just minutes from shopping, restaurants, and amenities, plus quick access to Highway 6, and just a short drive to Fergus, Elora, Rockwood and Hwy 401. With low maintenance fees, modern living, and an unbeatable location, this condo townhouse delivers exceptional value. Move-in ready and perfectly positioned in Guelph's north end - this one is a must-see! (id:54532)
4019 Muskoka 169 Road
Muskoka Lakes, Ontario
Fantastic opportunity for investment, re-development or family compound on a large waterfront property on Ada lake close to Bala & Port Carling. Currently has a 4 plex, 1-2 bedroom cottage, 1-4 bedroom cottage and 2- 3 bedroom cottages all in need of renovations. Property has 280 feet of sand beech. Book your showing today or contact realtor for more information. (id:54532)
557440 4th Concession S
Meaford, Ontario
A rare opportunity to own a truly stunning farm property featuring 90.5 acres plus an additional 50-acre parcel at the rear. The 4-bedroom, 2-bathroom century home is in exceptional condition, meticulously cared for, and full of character. Highlights include two separate staircases, beautifully refinished original flooring, and spacious rooms throughout. There are many upgrades for modern comfort to blend with it's historic charm. The 30x30 detached garage is fully spray-foamed and equipped with 100 amp service. The upper level is finished as an office/living space with a deck to take in the expansive views. Solar panels (installed in 2017) are net-metered to keep costs low, with the hydro bill averaging just $45/month on equal billing. Additional outbuildings include a 20x40 Quonset hut with hydro and concrete floors, perfect for storage and workspace and a 10 x 12 garden shed. The land offers a remarkable mix: approximately 42 acres workable with rich loam soil, currently planted in soybeans; a new plantation of approximately 20,000 mixed trees including red and white pine, spruce, and oak; two ponds (the front pond stocked with speckled trout); and sweeping countryside views. The additional 50-acre parcel at the back features a mixed bush of mature cedar, pine, maple, ash, and poplar ideal for recreation, trails, or sustainable woodlot use. This parcel also backs onto Blacks Creek. This property combines productive farmland, natural beauty, and historic homestead charm, making it perfect for farming, country living, or a private retreat. This property is 15 min to Owen Sound & 20 min to Meaford. (id:54532)
3355 Muskoka Street
Severn, Ontario
Fully renovated from top to bottom, this one-of-a-kind home offers three bedrooms and two full bathrooms, including convenient laundry in the upstairs bath. The main level features a bedroom that could also serve as a beautiful second living space, giving buyers flexibility to suit their lifestyle. Recent upgrades include a brand new kitchen and bathrooms, updated electrical and plumbing, efficient insulation, and a modern heat pump system. From the street the home looks modest, but the deep lot reveals more than meets the eye, with bonus rear lane access and a brand new private patio surrounded by nature - inviting space to relax in privacy. Just a stones throw from the Severn River, this location is perfect for boating, fishing, and kayaking, while still being steps from Washagos charming shops and restaurants and only 15 minutes to Orillia, 30 minutes to Gravenhurst, and 90 minutes to Toronto. Its the ideal blend of small-town charm, outdoor adventure, and modern comfort (id:54532)
302 Concession 11 Road W
Tiny, Ontario
MOTIVATED SELLER!! Welcome To The Beach Life! This 3 + 1 Bedroom, 2 Bathroom, Well-Maintained And Fully Renovated, Home Or Cottage, With Additional Bunkie, Sits Just A Short Walk From The Gorgeous Sand Beach And Crystal-Clear Waters Of Georgian Bay. The Main Home Offers A Bright & Convenient Layout With Lots Of Windows, Vaulted Pine Wood Ceiling, Fireplace And Hardwood Floors. New Kitchen/Dining Room Addition (2020) Features A Beautiful Eat-In Custom Kitchen With Large Island, Quartz Countertops, Stainless Steel Appliances & Opens To Massive Dining Area. Large Deck Off Of The Kitchen, Surrounded By Mature Trees, Provides Both Privacy & Shade After A Relaxing Day At The Beach. Large Forested Backyard Is The Perfect Spot To Entertain, Relax And Enjoy Evenings Around The Bonfire With Friends And Family. Lay-Out And Catch Some Rays From The Front Deck, With Waterview, While Listening To The Sounds Of Nature That Surrounds You. Huge Bunkie, With Hydro, Is Perfect For Guests And Provides A Great Place For Kids Or Grandkids. Beach Access To Beautiful Cawaja Beach Is Only 500 ft From The Front Door. Additional Features: Fully Renovated in 2019, Kitchen Addition in 2020, 2nd Bathroom & Laundry Addition in 2023. Forced Air Gas Heat & A/C. Short Walk To Beautiful Cawaja & Balm Beach, Bustling With Restaurants, Stores, Entertainment, And Stunning Sunsets. A+ Location For Investors Or STR Operators. Most Furniture Included. Walking/Hiking Trails With Tons Of Wildlife. Located Just 1.5 Hours From The GTA, And 15 Minutes From Town. Don't Miss This Incredible Opportunity To Create Lasting Memories In This Amazing Home By The Beach. (id:54532)

