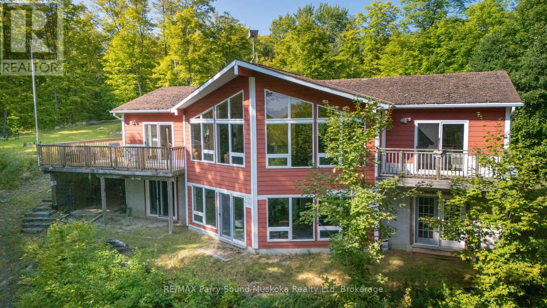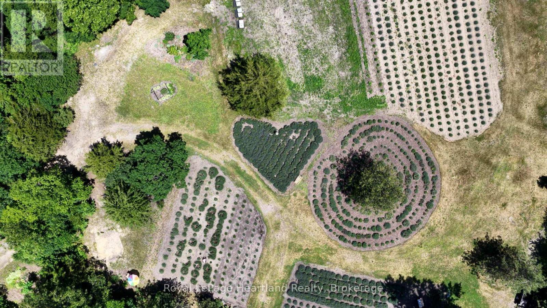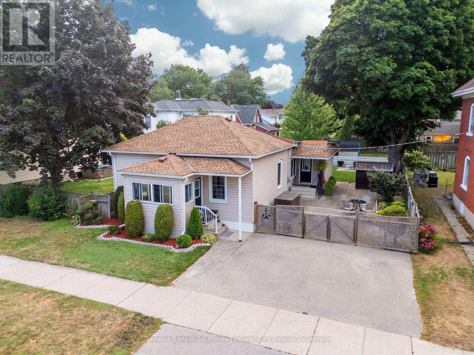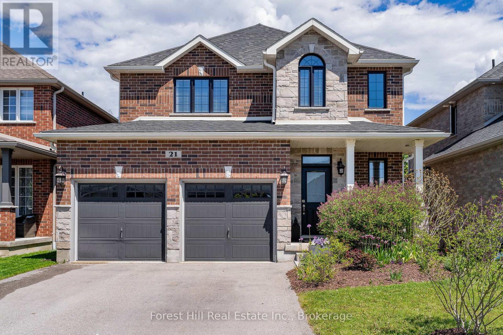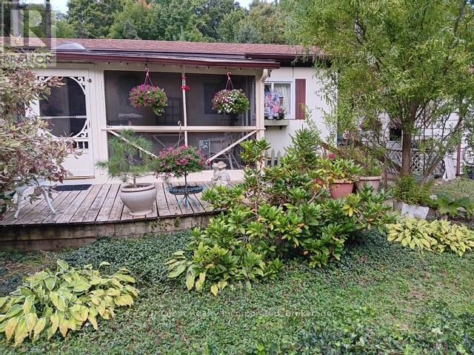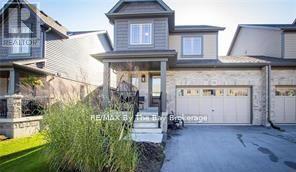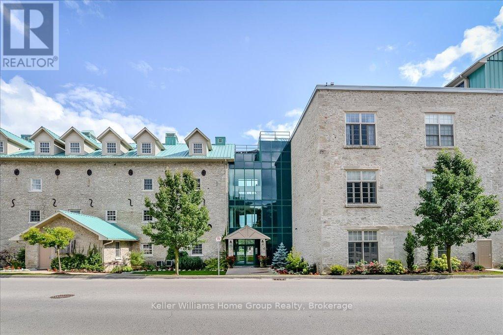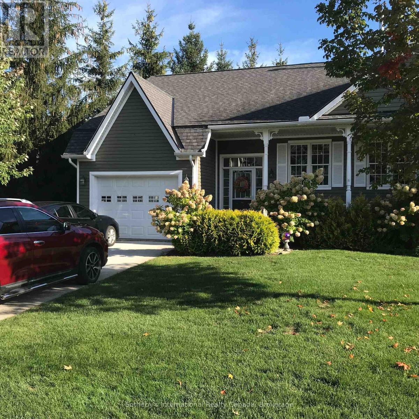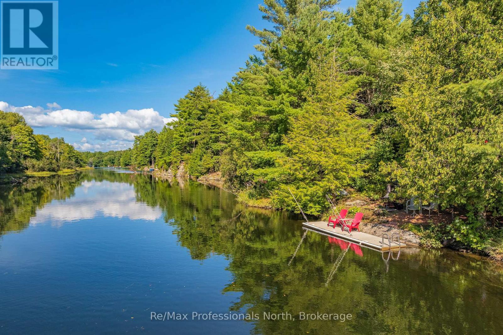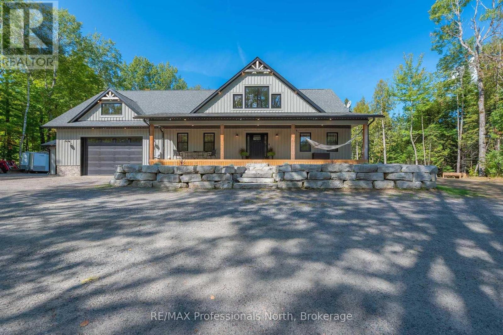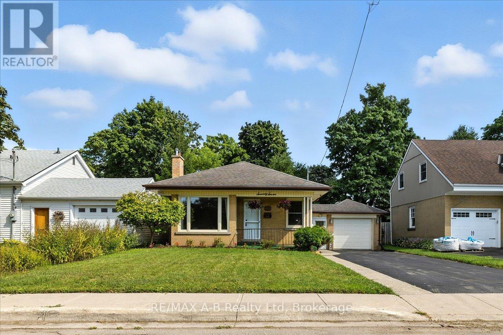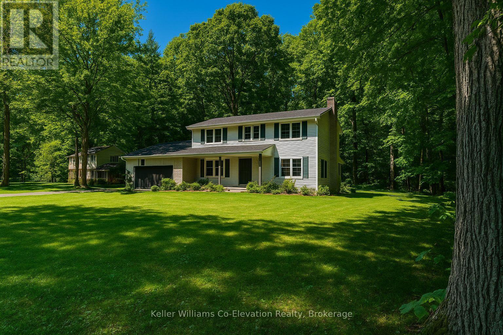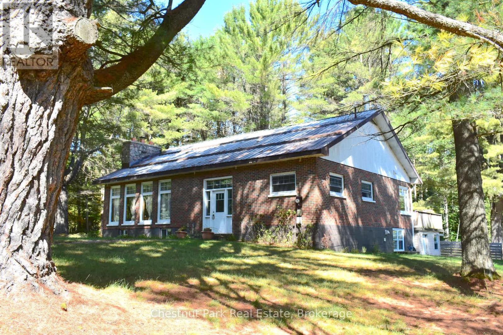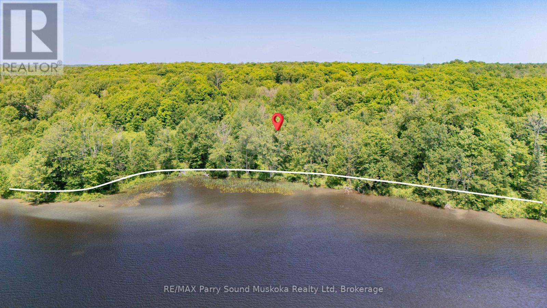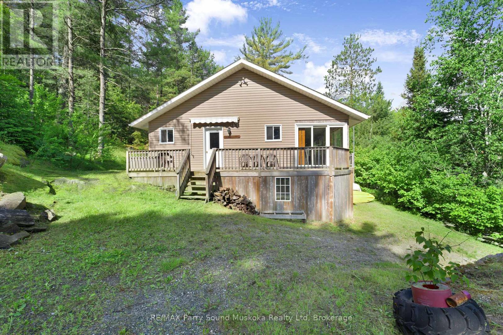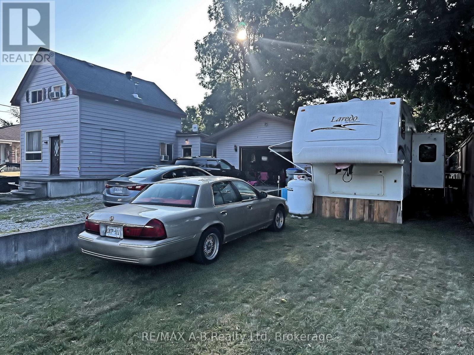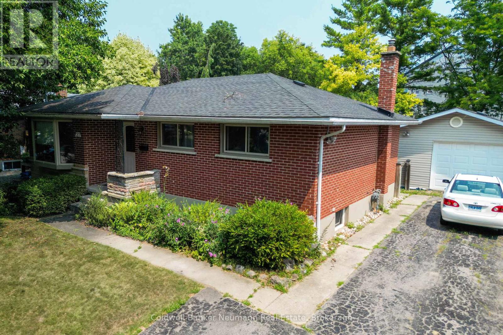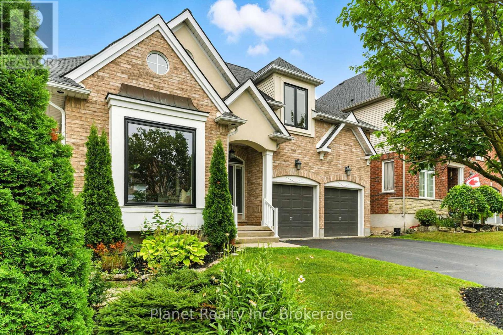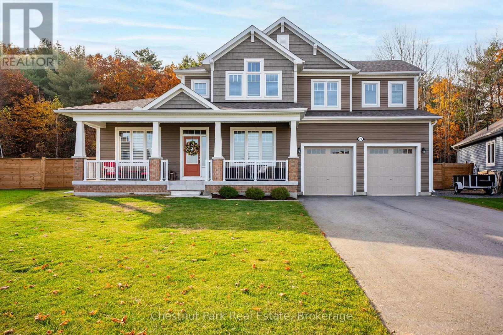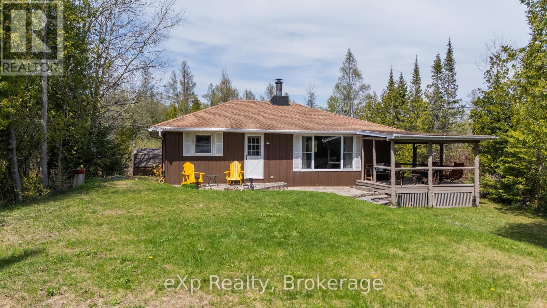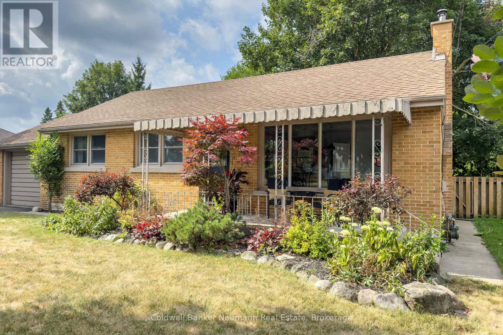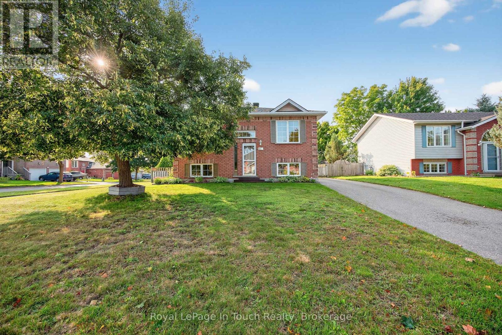23 Shady Maple Trail
Whitestone, Ontario
Built 20 years ago, this year-round cottage or home sits on a treed 4.1-acre parcel with 175 feet of shoreline on the Magnetawan River. The main floor has vaulted ceilings, rustic wood floors, and three bedrooms. The finished walkout level adds two more bedrooms, a rec room with a walkout. The shoreline is ready for swimming, paddling, or casting a line, and the lot gives you room to spread out while still feeling connected. Access is reliable in every season with a privately maintained ploughed road. (id:54532)
8499 Goosemarsh Line
Lambton Shores, Ontario
Secluded 7.5-Acre Lavender Oasis Just 10 Minutes from Grand Bend! Have you ever dreamed of owning a private sanctuary surrounded by nature? This 7.5-acre parcel of vacant land, nestled among mature trees and just minutes from the beautiful shores of Lake Huron, offers the perfect opportunity to create your dream home or retreat. Already planted with over 1,300 thriving lavender plants and numerous assorted bee hives the property combines the charm of a boutique farmstead with the potential for peaceful, rural living. Zoned for residential use, the land is ready for your custom home, perfectly hidden amidst the lavender fields and natural beauty. Other key features include several areas of bench seating, 2005 Prairie Schooner, Gulfstream 5th wheel trailer to live in while you build your forever home, lavender shed, honey shed, 200 amp electricity service, municipal water line, 200 amp hydro service and cable already on-site. This small acreage comes with all the equipment required to harvest lavender and honey. Whether you're envisioning a private homestead, a lavender-based retreat, or a peaceful getaway near the lake, this one-of-a-kind property offers endless possibilities. (id:54532)
1093 Dark Lake Road
Highlands East, Ontario
Welcome to family living on Dark Lake, part of a two-lake chain with Grace Lake connected by the Grace River. Offering miles of boating and excellent fishing, this property is ideal for families who love time on the water. Set on a double lot just under an acre, you'll enjoy privacy, space, and a flat yard that's perfect for kids and outdoor activities. This well-built brick and stucco home has been lovingly maintained by the original owners and provides 2,800 sq. ft. of living space. The main floor features 2 large bedrooms, 1 bathroom, and a spacious kitchen with ample cupboard space, room for an island, and a dining area. Off the kitchen is either a separate formal dining room with lake views or a family room to suit your needs. A bright 19 x 14 sunroom and a welcoming living room with a wood-burning fireplace complete this level. Upstairs, a bedroom, bathroom, and living area with its own fireplace and balcony overlooking the lake would create a wonderful primary suite. The full unfinished basement offers storage or future potential, with the bonus of a wood stove. Outside, you'll find two detached garages, a garden shed, and a brand-new oversized septic system. Gardeners will love the 50 x 50 gated garden, ideal for vegetables and flowers. Across the road is your private, clean shoreline with wide lake views and all-day sun, perfect for swimming, fishing, and family fun. Located in the friendly village of Wilberforce, amenities include a grocery store, LCBO, post office, school, community centre, and library. Just 20 minutes away, Haliburton Village offers additional shopping, dining, schools, and a hospital. This property is the perfect blend of family comfort, outdoor recreation, and convenience - ready for your family to enjoy. (id:54532)
107 Victoria Street N
Goderich, Ontario
Discover this charming bungalow style home, just off the square in beautiful downtown Goderich. Featuring 2 bedrooms and 1 bath this property is perfect for first-time buyers or retirees. The love and care is evident throughout. The seasonal front porch greets you upon arrival, a great place to kick off shoes and hang coats. With all the feels of an Ontario cottage, the inviting front hall opens into a double living room and the formal dining room. Through to the spacious kitchen, which overlooks the large family room with a cozy gas fireplace, creating an inviting space for gatherings. Incredible storage throughout this home. Enjoy the convenience of a fenced-in yard, ideal for outdoor activities and relaxation. Located within walking distance to Victoria splash pad park, downtown shops and dining, and the Menesetung bridge and G2G trail, this home offers both comfort and community. Call today for more on this lovely property. (id:54532)
21 Marta Crescent
Barrie, Ontario
Charming Family Home with original owners in the Heart of South Barrie. Nestled on an idyllic street in a vibrant, family-friendly South Barrie neighborhood, this stunning all-brick-and-stone home is a rare gem. Just steps from top-rated Catholic and public elementary schools, this location is perfect for growing families seeking convenience and community. Step inside to discover a bright and airy open-concept main floor, bathed in natural light with gleaming hardwood floors and an abundance of clever storage solutions. The seamless flow between the living, dining, and kitchen areas creates an inviting space perfect for entertaining or cozy family nights.The luxuriously finished bathroom is a spa-inspired retreat, boasting high-end fixtures and meticulous attention to detail. Upstairs, three well-appointed bedrooms offer ample space for rest and relaxation. The fully finished walk out basement, provides endless possibilities as a home theater, playroom, or private office. Outside offers established shrubs and charming garden which creates a welcoming curb appeal, while the backyards towering trees form a serene, green retreat. Enjoy summer barbecues or tranquil evenings on the expansive large deck, perfect for creating lasting memories. (id:54532)
213 Chestnut Drive Drive S
Central Huron, Ontario
it's time to relax and enjoy the relaxed lifestyle this property offers. This sought after Community has always been desirable and the season just makes it all the more enticing. Private natural landscaping is the dream of many looking to retire and enjoy a slower pace in an area known for its quit embracing of all that is nature. This bright an airy home is a delight to see - the sophisticated yet calming interior is like a warm embrace. The updated colors and open area combined Kitchen/living/dining area give you the opportunity to engage everyone at once or the set up also allows for quiet corners to read or reflect. The Main bedroom is a calming space with warm colors to embrace your quiet time. The second bedroom has been turned into a flex space for work, crafts and library with patio doors leading to the private low maintenance yard, mother nature has done work.. The bath/laundry room was recently updated to include a large glass walk-in shower. So many updates are here that you really MUST see it. Upgraded window's, doors, furnace and shingles (from the original domed roof) a front porch leads the way to a welcoming 3 season sunroom that just begs you to enjoy morning coffee or an evening beverage complete the home. a 1 1/2 car garage and work space are the icing on the cake. This truly a retirement dream come true. Land lease is $440.16 per month & water testing (id:54532)
7245 Maltby Road E
Puslinch, Ontario
Custom Luxury Estate 7645 Maltby Rd E , A truly exceptional custom built set on private lot spanning over 2 acres in one of Puslinch most prestigious communities. Just minutes away from South Guelph and steps away from the Victoria Park Valley Golf Club. Combining elegance , comfort and the tranquility of country living, this home offers the ideal balance of privacy and convenience. From the moment you enter the property , the long private driveway and beautifully landscaped grounds make a lasting impression. Inside over 4700 sq ft of thoughtfully designed living space awaits featuring soaring ceilings, high-end finishes and sun-filled interiors that create a warm and inviting atmosphere. The heart of home is a designer kitchen equipped with top-tier appliances, a large waterfall island, pantry that conceals a roomy walk in space and seamless flow into the spacious living and dining areas- perfect for entertaining or everyday living with infloor heating. A stunning great room with oversized windows offers sweeping views of the backyard and surrounding nature. Upstairs, the luxurious primary suite includes a spa-inspired ensuite and generous walk-in closet. Additional bedrooms are spacious and bright, offering plenty of room for family or guests. Office room with walk in storage room. The full walkout basement is ready for your personal touch-weather it's home gym, media room or potential in-law suite. Enjoy peaceful mornings and golden hour evenings on your expansive rear patio, surrounded by mature trees and beauty of rural Puslinch. Just a short drive to Highway 401, top-rated schools, and all of Guelph's amenities-this is a rare opportunity to own a high-end retreat without sacrificing access to the city. (id:54532)
131 Stonebrook Way
Grey Highlands, Ontario
Welcome to your dream home in the heart of Markdale! This easy-going and comfortable freehold end unit offers a hassle-free lifestyle in a prime location. Forced air gas heating makes heating comfortable and affordable. Step into your fully fenced backyard, complete with a tile slate back patio. Perfect for relaxing or entertaining, it's your own private retreat. Engineered hardwood floors on the main level add a touch of elegance to your living space. The convenience of upper-level laundry simplifies your daily routine. Electric forced air has been installed in the garage. Central vac rough-in ready for you final touch. Water has been hooked up to the refrigerator for easy access for water and crushed ice. Attic insulation has been upgraded. The drywalled basement expands your living area, providing additional space for recreation or hobbies. Basement is 90% complete. A builder built 3-piece bathroom in the basement adds to the convenience. Parking is a breeze with space for 4 cars on the driveway and 2 in the garage with inside entry. Where you have guests over or a growing family, you'll never have to worry about finding a spot. Enjoy the perks on a contemporary design and the assurance of modern construction standards. Proximity to the brand new hospital and Chapmans Ice Cream Head Office ensures that you're at the centre of convenience and community. In summary, this easy living freehold end unit townhome offers a perfect blend of style, comfort, and convenience. Don't miss the chance to call this wonderful place your home! (id:54532)
309 - 478 St Andrew Street E
Centre Wellington, Ontario
Welcome to the breathtaking Fergus Mill, Unit 309. This cozy gem is in a unique old stone mill conversion. Prepare to fall in love with the 18-foot ceilings and windows with Grand River views that maximize natural daylight. The space features beautiful wood flooring, a newer designer kitchen with high end appliances, ensuite bathroom and updated powder room. The open concept design of the living and dining areas features windows that open to hear the sounds of the falls and a cozy fireplace. You will also benefit from the convenience of in-suite laundry and a personal storage locker in the basement. The upper floor is a loft open to the lower level and is a spacious entertaining area with access to a bonus storage space. In 2023 the owner installed a new furnace/AC/water heater. This condo is also pet friendly (35lbs and under) and includes 2 parking spots, one garage parking space and one surface parking spot. The Fergus Mill is full of detail and character, from the stone walls to the 3 communal patios facing the Grand River Falls. You are walking distance to the Town of Fergus and nearby Elora is a quick drive. Both have many restaurants and shops and have become go-to destinations. You do not want to miss these views! (id:54532)
43 Green Briar Drive
Collingwood, Ontario
EXECUTIVE WINTER RENTAL in beautiful Briarwood available JANUARY 1ST TO MARCH 31ST! This beautifully appointed and meticulously maintained 2+1 bed, 3 full bath condo is a spectacular setting for your winter season getaway. Located conveniently between Collingwood and The Blue Mountains affording easy access to shopping, entertainment and the ski hills and situated on beautiful Cranberry Golf Course, you're in the heart of it all. The large, open concept main floor features a spacious kitchen with newer appliances, dining room with table that seats up to 8 people and walk-out to back deck, living room with vaulted ceiling and fireplace and main floor primary bedroom with ensuite. Fully finished basement with bedroom, bathroom and rec room with fireplace and 85" TV. Spend your winter in style and comfort! **Utilities in addition to rent** (id:54532)
1005 Laidlaw Avenue
Gravenhurst, Ontario
Welcome to "The River View", a custom-built Muskoka retreat where thoughtful design and natural beauty come together. The heart of the home is the great room, where soaring windows frame captivating views of the Severn River and a striking granite fireplace creates a warm focal point. With approximately 1,800 square feet of well-planned living space, the residence features 3 comfortable bedrooms and 2.5 bathrooms, offering both functionality and privacy for family and guests. A versatile loft provides the perfect spot for a reading nook or quiet workspace, enhancing the homes inviting flow that suits both relaxed living and entertaining. Adding to the appeal, a detached garage includes 500 square feet of finished space ready to be enjoyed as a home office, art studio, fitness room, or bunkie for guests and grandchildren. Outdoors, life on the river is all about connection to nature, explore more than 20 km of calm waters by boat, take in stunning sunsets around the firepit, or unwind in a Muskoka chair while enjoying the sought-after western exposure. Convenient access to Highway 11 and Washago ensures easy travel, with Gravenhurst and Orillia just 15 minutes away. As the closest Muskoka address to the GTA, "The River View" offers the rare combination of peaceful seclusion and accessibility, making it a standout opportunity for those seeking luxury and lifestyle on the water. Click the Property Brochure link below for the virtual tour, floor plans, and additional photos. (id:54532)
1677 Hospitality Road
Minden Hills, Ontario
Stunning Home or Retreat For Sale in Minden Hills! Discover this exceptional opportunity to own a beautiful property just outside of Minden. Perfectly blending comfort, style and convenience. Custom Built in 2022 this home offers all the new design features along with some unique features! Spacious Bright living areas with large windows, Propane Fireplace with built in cabinets and soaring vaulted ceiling in the Great Room. Modern kitchen with high-end appliances, leather dolomite counter, gas stove, feature cabinets and two double wide pantries for convenient storage. Three generous bedrooms, including a luxurious primary suite. Main Floor Primary Suite offers a walk out to hot tub on covered deck, 5 x 10 walk in closet, spa style ensuite with soaker claw foot tub, walk in glass shower and double vanity. Open Flow Concept with Dining Area opening to Covered Back Porch for outdoor dining. Main floor is completed with a two-piece bathroom and laundry room leading to attached garage. Upstairs find the open loft. Two spacious bedrooms both with walk in closets. Four-piece bathroom. Second bedroom has a unique skylight and opens to Family Room. Family Room is spacious enough for a gym, gathering space and has a second access to garage. Privacy is prime here! Enjoy the backyard, ideal for entertaining or relaxing either on covered porch, open patio, around the firepit or in the two acres. Attached garage is a true Man Cave with IN FLOOR HEATING, work benches, pool table and walk out to attached shed. Circular driveway and additional parking around the house. Energy-efficient throughout the home. Conveniently located in a friendly neighbourhood. This home offers easy access to local lakes, schools, parks a shopping. Whether you are commuting, moving here full time or exploring all that Haliburton Highlands has to offer, everything is just moments away. Schedule your private viewing and take the first step towards making this wonderful property your new home or retreat! (id:54532)
77 Earl Street
Stratford, Ontario
Charming Bungalow on Earl Street just steps to the River and Downtown Stratford! This delightful three-bedroom bungalow sits on a mature, private lot in one of Stratford's most sought-after locations offering quiet seclusion. Enjoy the charm of hardwood floors and an abundance of natural light through the stunning windows in the living room and eat-in kitchen. The main level features a bright four-piece bathroom, while the lower level includes a convenient two-piece bath. A unique breezeway connects the classic brick home to the garage, ideal for those chilly winter days. One of the main-floor bedrooms offers access to the backyard, making it a perfect spot for a home office, den, or guest suite. Downstairs, you'll find a spacious family room perfect for gatherings, movie nights, or a friendly game of darts. There's also ample storage throughout the home to keep everything organized. Step outside to a beautifully landscaped backyard that feels almost magical, surrounded by lush foliage and new deck perfect for relaxing or entertaining. The well-maintained gardens and a paved driveway with plenty of parking round out this lovingly cared-for property. Don't miss the opportunity to make this warm and welcoming home your own! (id:54532)
830 Portage Park Lane
Midland, Ontario
Welcome to 830 Portage Park Lane, Located in the Desirable Midland Point Area. Immediately Across the Street is a Groomed Trail, Taking You Within a 2 Minute Walk to Gawley Park & Beach and the Entrance to The Midland Rotary Paved Trail Offering Miles of Bike Riding & Walking Pleasure. This Stunning Home Sits on Nearly Half an Acre of Property, on a Quiet Dead End Street. Beautifully Landscaped & Treed and Offering Wonderful Views From The Expansive Windows Which Also Provide an Abundance of Natural Light. The Main Level Features Unique Rustic Oak Flooring Throughout; a Beautiful Updated Kitchen w/Gas Stove & Ample Storage within the Massive Island & Many Cabinets, as well as a Spacious Eating Area For Friends & Family to Congregate. You Will Also Enjoy the Ambiance of Your Formal Living & Dining Area with its Gas Fireplace & New Walkout to the Back Patio. Conveniently Located Off of the Kitchen & Laundry Area is a Spacious Mudroom with an Addnl Sliding Glass Door Walkout to the Side Yard. Upstairs Features a Primary Suite w/Walk-In Closet, and Lovely 5 pc Ensuite; 2 Addnl Bedrooms and a Full Main Bath. This Home Must Truly Be Seen To Be Appreciated! Many Upgrades in 2021 Include: New Windows; New Doors & Trim; All Bathrooms; New Island in Kitchen, Laundry Room/Pantry Incl New Cabinetry, Counters, Sink, and Washer & Dryer; Installed New Front Porch Tiles, Columns & Front Door; Completed Raised Floor w/Hardwood Floor in Basement Family Room; and Insulation Added to Attic (R40). In Addition, a Water Softener was Installed in 2022 and Driveway Stonework was Completed in 2023. Don't Let The Rare Opportunity To Own a Home in this Neighborhood Pass You By! (id:54532)
1258 Ravenscliffe Road
Huntsville, Ontario
Scenic 3.5-Acre Retreat Minutes from Huntsville! Discover space, versatility, and privacy with this charming Muskoka property. The main level offers a bright layout with 3 bedrooms, 2 baths, and large windows framing beautiful views. A private lower level suite adds 2 bedrooms, a den, full kitchen, bath, and living space perfect for family, guests, or extra income. The fully powered detached garage/shop provides room for hobbies, tools, or toys. Surrounded by mature trees and flat open land, theres space to garden, play, or simply relax around the fire pit. Just minutes from Huntsvilles shops, lakes, and trails, this is your chance to enjoy country living with income potential and room to grow. (id:54532)
0 Floods Lane
Mckellar, Ontario
A prime waterfront building lot on Large Lake Manitouwabing with a long view and stunning west exposure for amazing sunset filled skies. 335 feet of prime water frontage with 6.5 acres of privacy and located in a quiet tranquil area. Situated on a year round private maintained road. Level land to build and explore with ease of access through the property. Old growth of trees and clearing closer to the waterfront to begin your fairytale journey. Manitouwabing Lake is great for boating, fishing/ice fishing. Year-round activities in the area such as snowmobiling, cross-country skiing, snowshoeing, and hiking. A marina, boat launches, and a golf course on the lake contribute to the array of recreational options available. Seize this rare opportunity to own a substantial piece of property in the heart of Cottage Country. Whether envisioning a dream home or cottage you'll be sure to start and end your days with the blissful sounds of mother nature instead of city traffic and noise. Let the birds wake you up instead of an alarm clock. Serenity awaits you. Hst in addition to. Taxes yet to be assessed at the time of listing. Click on the media arrow for video. (id:54532)
71a Kawigamog Lake Road
Parry Sound Remote Area, Ontario
Seller willing to negotiate. Bring an offer!An affordable opportunity to own a piece of paradise in cottage country on Lake Kawigamog.. Whether for year-round use home, weekend getaway or investment/rental property, this 3 bedroom, winterized, cottage is sure to check off all boxes! Located in an unorganized township on a year-round private maintained road. Open concept, vaulted ceiling, wood, flooring, ceiling fans, wood stove, laundry area. Enclosed porch to enjoy an evening dinner, playing card games, and listening to the wonders of Mother Nature. Basement for additional storage for your tools and cottage supplies. A great size yard with treehouse for kids to play. Open fire pit area to tell your campfire stories and evening fun with family and friends. Deep water to jump off the dock for a swim and a good size motor boat can take you out for a day of bliss with access to 65 km of boating.The lake is part of the Pickerel River System which is stocked with pickerel. You can enjoy a relaxing boat ride down to Wilson Lake and explore the little town of Port Loring, offering Restaurants, LCBO, Hardware stores, Legion, Bakery, antique store, bait shop and more. Thousands of acres of crown land and OFSC snowmobiling trails nearby. Just a couple of kilometres from Hwy 522. All season activities from your doorstep. Click on the media arrow for video. 3-D imaging and virtual tour. (id:54532)
19 Coleman Street
Huron East, Ontario
Handyman Special .Prime Location & Massive Potential. Outstanding opportunity on a 76 x 132 fenced lot directly across from a park and green space. Features include a huge workshop, ample parking, and easy access to the main highway just around the corner. The home requires significant renovations but offers incredible potential to build equity through your own improvements .Ideal for handy buyers or investors looking to create value and build equity. This rare opportunity sits on a generous 76 x 132 lot with a fully fenced backyard, right across from a beautiful green space and park. Perfectly positioned just steps from the main highway, the location is second to none. Featuring a massive workshop, tons of parking, and endless potential, this property is ideal for buyers ready to roll up their sleeves and create their dream home. Yes, it needs plenty of work, but the rewards could be huge for those willing to put in the effort .Calling all handy buyers. Turn this diamond in the rough into a shining investment and build instant equity through renovations! (id:54532)
Upper - 27 Julia Drive
Guelph, Ontario
Utilities included! Welcome to 27 Julia Drive-a home that makes you feel comfortable from the moment you step inside. This 3-bedroom, 1-bath detached house offers the perfect balance of space, charm, and convenience. With all utilities included, private laundry and additional storage options available, managing monthly expenses couldn't be easier. Inside, you'll find three good-sized bedrooms and a full bathroom, giving you flexibility for family living, shared accommodations, or setting up that dedicated home office you've always wanted. The living spaces are bright and welcoming, with a large bay window that fills the room with natural light-perfect for your plant collection (real or fake, we wont judge). Nestled in a mature and friendly neighbourhood, 27 Julia Drive puts you close to parks, schools, shopping, and major routes around town. It's peaceful when you need downtime but connected enough to keep life convenient. Reach out today for more details and to see if this could be your next home! (id:54532)
63 Truesdale Crescent
Guelph, Ontario
Welcome to beautiful 63 Truesdale, a phenomenal modern bungaloft in one of Guelph's premier family neighbourhoods. Set upon a lovely, wide lot; there is so much to appreciate about this home from the moment you first arrive. You're greeted inside by an open foyer with soaring ceilings, inviting you further into a main level that's adorned with hardwood & ceramic flooring throughout its charming living spaces. A main floor master bedroom offers his & hers closets, alongside a 4 piece ensuite bath with a separate shower, tub & double vanity. Upstairs, your multi-functional loft is a great home office, or living space for kids & company alike. With 2 additional bedrooms upstairs, sharing their own full bathroom, this home offers an abundance of space to host, or use to meet the need for space that comes with a growing family. Downstairs, a newly refinished basement features a bright & welcoming rec room, with another bedroom and full bathroom! Out back, this private rear yard is a serene getaway, with an outstanding deck and hot tub- with just enough grass to give you options, without tying up your Sunday afternoons. If there are kids in the picture, then you already know this home sits among the best school districts in the city. And with tons of high-value updates this year, including new windows, window coverings, range & microwave; plus a host of other modern mechanicals, this turnkey home is the perfect spot to drop your furniture and get straight to living. (id:54532)
79 Chambery Street
Bracebridge, Ontario
NO BACKYARD NEIGHBOURS! Private & Spacious Family Home in Bracebridge's Mattamy Community Welcome to 79 Chambery Street tucked away on a quiet cul de sac in the heart of this sought-after Mattamy neighbourhood. This exceptional 4-bedroom, 4-bathroom Walnut model was built in 2021 and offers nearly 3,000 sq ft of beautifully finished living space, designed for both entertaining and everyday comfort. Step inside to find engineered hardwood floors throughout the main level and an open-concept kitchen that's a chefs dream complete with a gas range, oversized island, chefs desk, and a convenient pass-through servery featuring a beverage fridge and walk-in pantry. Just off the kitchen, the mudroom and main-floor laundry connect seamlessly to the attached double garage, adding practical convenience to your day-to-day routine. Upstairs, the primary suite is a true retreat, featuring a spacious walk-in closet and elegant ensuite. Three additional bedrooms - including one with its own ensuite! - offer versatile space for family, guests, or a home office. A separate 4-piece bath completes the upper level. Enjoy your morning with coffee on the covered front porch, and wind down in the evening in your large screened-in Muskoka Room, where you'll take in peaceful sunset viewswith no backyard neighbours for ultimate privacy. Located just a short walk from the Sportsplex, theatre, park, and Secondary School, this home offers the perfect blend of community living and private retreat. Don't miss your chance to own this spectacular home in one of Bracebridge's most family-friendly neighbourhoods. Watch the video and book your private tour today! (id:54532)
248 Widgeon Cove Road
Northern Bruce Peninsula, Ontario
Escape the Hustle and Bustle and Discover the Beauty of the Bruce Peninsula! Welcome to your perfect spacious year round retreat with almost 1100 square feet across from Lake Huron! This adorable 3-bedroom bungalow offers a delightful blend of modern comfort and rustic charm, with stunning water views of Lake Huron and deeded water access directly across the road. Inside, you'll find an open-concept living space featuring a spacious, updated kitchen ideal for preparing meals with family and friends. The inviting living area is filled with natural light and offers the cozy ambiance of a wood-burning fireplace perfect for curling up with a good book or enjoying peaceful evenings indoors. This cottage also features a 3-piece bathroom and the added convenience of in-home laundry. Step outside to a large, covered deck that overlooks the sparkling waters of Lake Huron the perfect spot to savour your morning coffee, host evening barbecues, or simply unwind in nature. End your day with breathtaking sunsets and gather around the backyard fire pit under a canopy of stars. Located near the charming Village of Pike Bay, this property is ideal for water lovers and those seeking a tranquil escape. Whether you're swimming, fishing, kayaking, or just relaxing by the shore, this updated cottage offers the ultimate summer getaway. Built as a year round residence, fully heated and insulated. Seize the opportunity to possess a piece of paradise on the Bruce Peninsula and experience an incredible summer of making memories starting now! (id:54532)
Lower - 10 Western Avenue
Guelph, Ontario
Utilities included + 2 parking spaces! Welcome to 10 Western Ave - the most spacious 1 bedroom apartment you'll ever live in. Once inside you'll be blown away with how much room there is - especially the kitchen. With all this counter space, maybe you can finally start to make those recipes you keep saving on social media! You'll also enjoy the large bedroom, updated bathroom, and your own outdoor covered patio for those summer days where you just can't stand being inside anymore. Located in a mature, friendly neighbourhood, you're close to parks, schools, shopping, and quick routes around town. Its peaceful when you want quiet but connected when you need to get things done. Reach out today for more information! (id:54532)
640 Wayne Crescent
Midland, Ontario
Fully Renovated And Finished To Perfection! This Beautiful 4-Bedroom, 2-Bathroom Raised Bungalow Has Just Been Lovingly Renovated In 2025 And Is Perfectly Situated On A Quiet Street In A Desirable Area Of Midland. Featuring A Convenient Layout With Lots Of Natural Light, This Gorgeous Home Is The One For You! Main Floor Offers A Brand-New, Professionally Designed, Kitchen With Custom Cabinetry, SS Appliances & Walk-Out To Huge Composite Deck Overlooking The Large, Fully Fenced Backyard. 2 Good-Sized Bedrooms, Living Room With Hardwood Floors Throughout & Beautiful Fully Renovated Main Bath Finishes Off The Main Floor. Fully Finished Lower Level, With Lots Of Natural Light, Features A Large Family Room With Gas Fireplace & Wet Bar, 2 More Good-Sized Bedrooms, A Second Beautifully Renovated Bath, Laundry & Lots Of Storage. Additional Features Include: Potential For In-Law Suite. Forced Air Gas Heat & A/C. High Speed Internet. Corner Lot In Quiet Area Of Midland & So Much More. Go To "More Pictures" To See More Pictures, Video & Layout. (id:54532)

