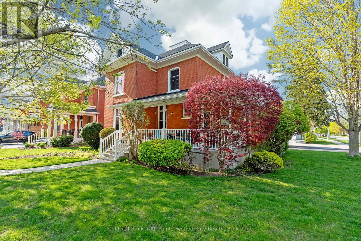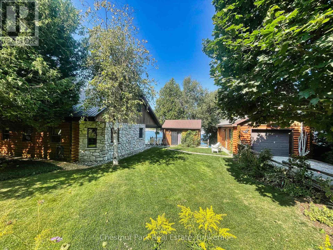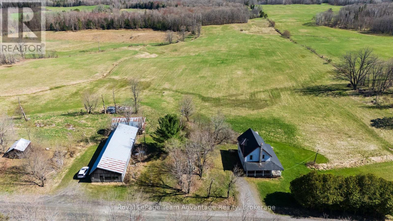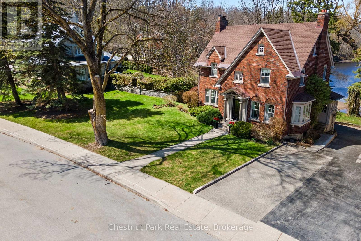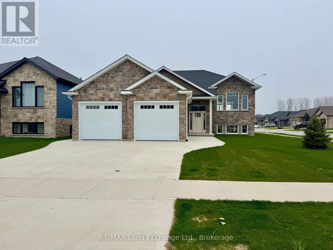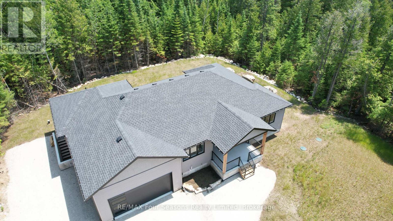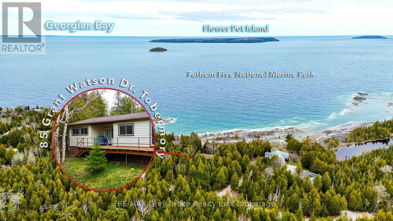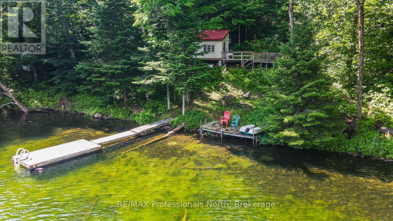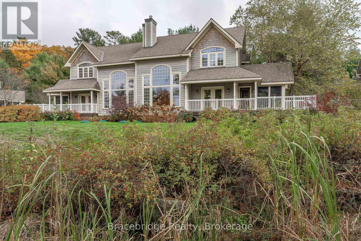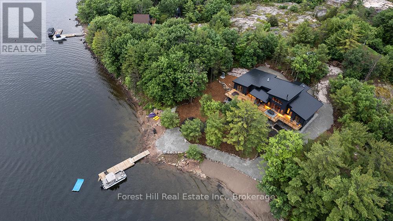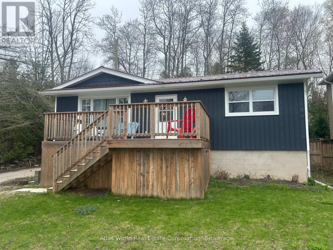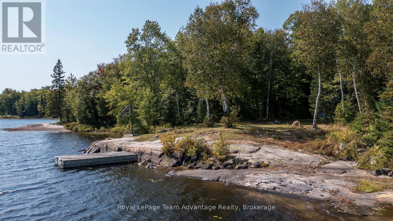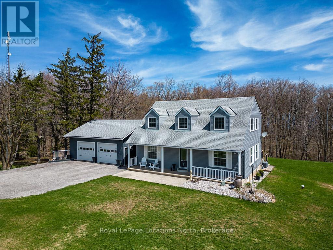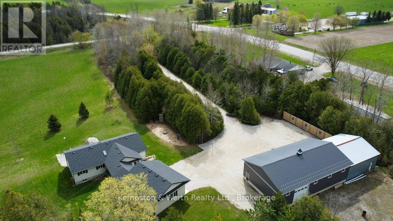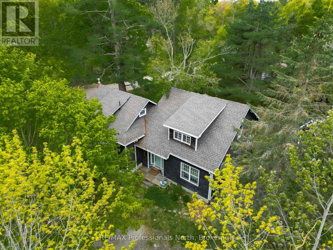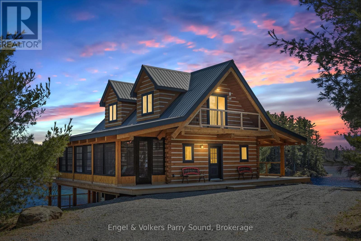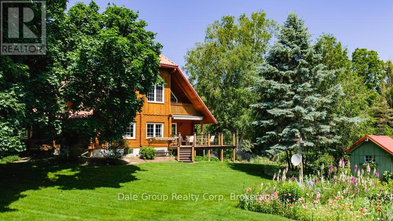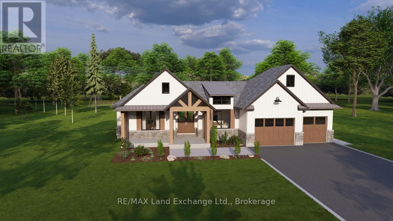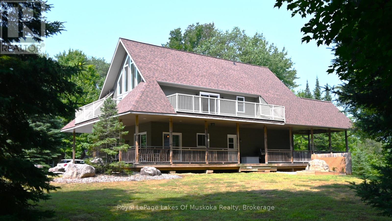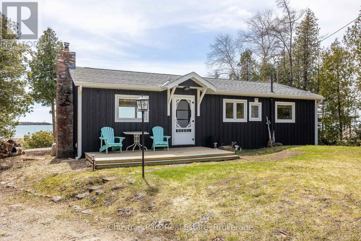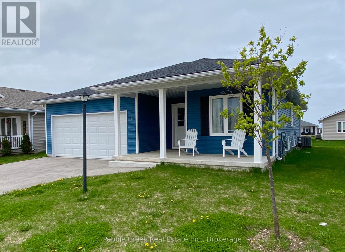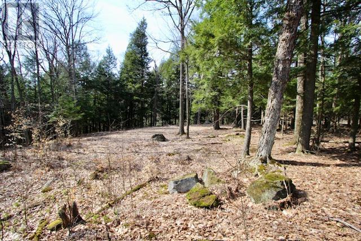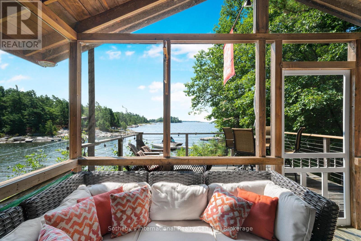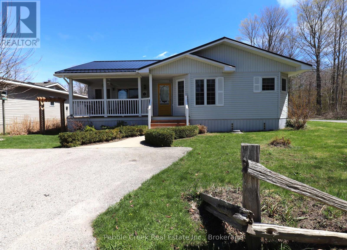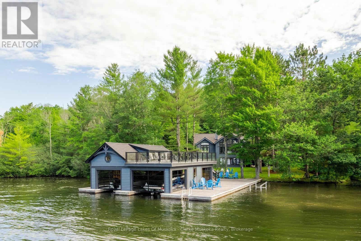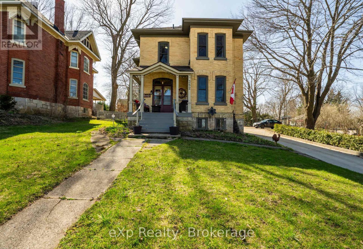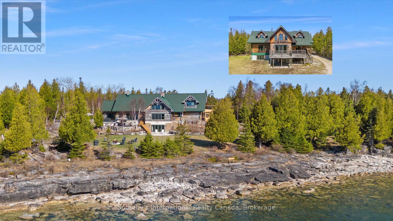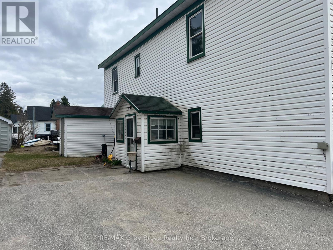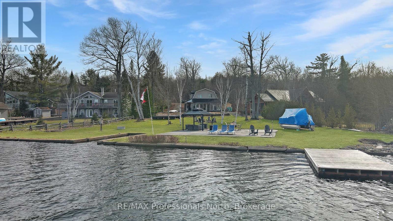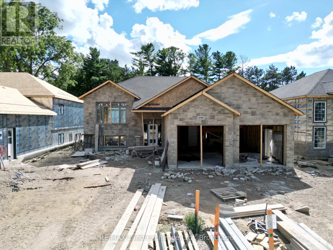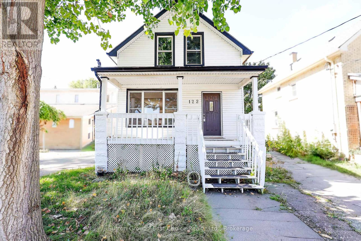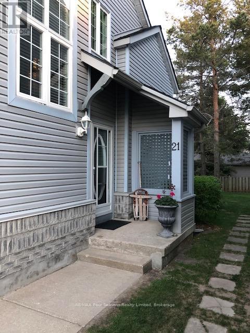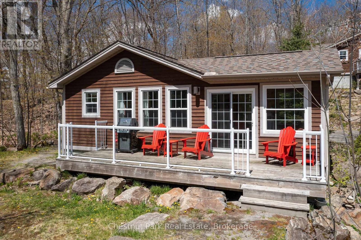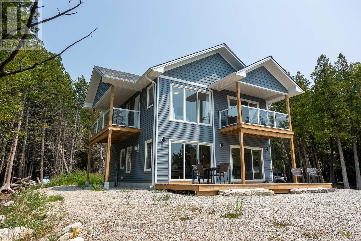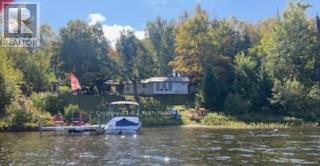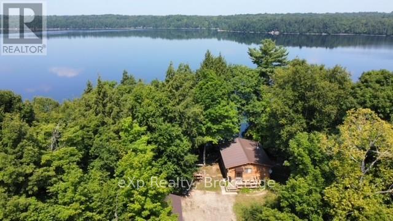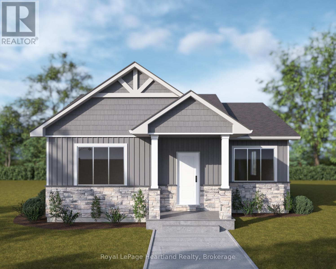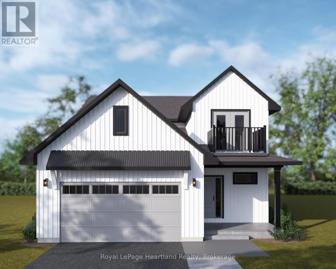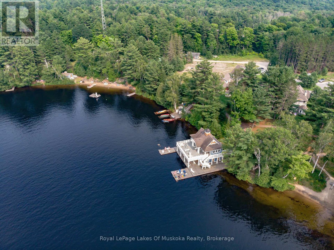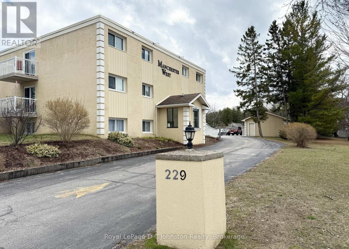133 Nelson Street E
Goderich, Ontario
This stunning red brick home commands attention on a desirable corner lot, blending timeless architecture with modern updates and everyday comfort. Attractive curb appeal and a welcoming front porch set the tone, while inside, generous light-filled rooms are filled with rich woodwork, intricate detailing that speak to the homes craftsmanship, and all the charm you'd expect from a home that was clearly built to last. Inside, the home offers a welcoming foyer, beautifully updated kitchen with breakfast area and stainless steel appliances, dining room, large living room with a charming fireplace, sunroom with access onto the front porch, 3 bedrooms, 2 full bathrooms, and plenty of storage throughout. And if you're craving even more space, the unfinished attic offers exciting potential - studio, office, yoga loft, secret library? Your call. The fenced yard offers privacy for relaxing and a bit of gardening, and the detached garage provides for parking and extra room for seasonal gear or backyard essentials. You'll enjoy the ease of living in a lakeside town with amenities close at hand - downtown shops, restaurants, a cidery (yes, really), fitness facilities, parks, splashpad & newly resurfaced tennis courts half a block away, medical clinic and hospital, and the current bus stop corner for both elementary and secondary schools. And if the city ever calls, you're about 1.5 hours from Kitchener and under 3 from Toronto - close enough for a visit, far enough to leave the traffic behind. This turnkey property is ready to welcome you home! (id:54532)
36 William Street
Northern Bruce Peninsula, Ontario
Nestled in the heart of the picturesque hamlet of Lions Head, this unique waterfront property offers the perfect blend of charm, privacy, and convenience. Situated on a year round paved road with direct access to the Bruce Trail and stunning views of the Niagara Escarpment, this property features approximately 93 feet of prime waterfront frontage on the crystal clear shores of Georgian Bay. The character filled log and stone cottage is complemented by a spacious garage workshop and a cozy bunkhouse, ideal for guests or added storage. A rare and enchanting feature of the property is a natural, spring fed stream that flows year-round through the grounds, complete with small waterfalls that add a magical touch to the peaceful landscape. Enjoy panoramic views of Georgian Bay and the escarpment right from your own backyard. The property is equipped with a drilled well and submersible pump, septic system, 100 amp hydro service, electric baseboard heating, and a wood-burning stove for cozy comfort. Lions Head offers big time amenities in a small town setting, including a marina, sandy beach, grocery store, hospital, bank, library, and several eateries all just a short stroll away. This is a rare opportunity to own a one of a kind waterfront retreat in one of the Bruce Peninsulas most sought after communities. (id:54532)
77 Lakeshore Road
Mckellar, Ontario
A rare opportunity with endless potential - Welcome to 77 Lakeshore Road! Set on over 77 partially cleared acres, this unique property offers the perfect blend of space, privacy and possibility. With thousands of feet of road frontage on both year-round Lakeshore Road and seasonal Fox Farm Road and four separate driveways already in place, this parcel is well-suited for future development, a multi-generational estate, or simply your own private retreat in the heart of cottage country. The existing 3-bedroom, 1.5-bathroom two-storey home offers potential for renovation or reimagination while the impressive 23.5' x 76' garage (featuring 5 bays plus a workshop bay) and large barn with stalls add incredible value for hobby farmers, tradespeople or anyone in need of serious storage and workspace. Located just minutes from sought-after lakes including Manitouwabing, McKellar and Armstrong Lake and only a short drive to Parry Sound and The Ridge at Manitou Golf Club, this property combines natural beauty with rural convenience. Whether you're envisioning a family compound, investment project or peaceful country lifestyle, this one-of-a-kind offering is brimming with opportunity. (id:54532)
190 4th Street W
Owen Sound, Ontario
A Treasure to Behold, this stunning Heritage-style waterfront home is a masterpiece of timeless beauty and grace. Nestled on one of Owen Sound's most sought-after streets, this majestic century residence offers a rare blend of character, charm and potential. Classic curb appeal welcomes you, with a private rear yard that backs onto the tranquil Sydenham River. The landscape here is a year-round showpiece; peaceful, ever-changing, and deeply inspiring. Step inside to discover warm, inviting spaces that speak of history and comfort. The main floor boasts a cozy living room, a formal dining room perfect for family gatherings, a convenient 2-piece bath and a well-appointed kitchen that opens into a charming breakfast nook. One of the home's highlights is the sunroom, bathed in natural light with full windows that showcase stunning views of the river, wildlife and garden in every season. Upstairs, you'll find a thoughtfully laid-out second level with a reading nook, a spacious 4-piece bathroom and a large primary bedroom that includes its own sun-filled office or sitting room ideal for peaceful mornings or inspired work-from-home days. Gleaming hardwood floors run throughout (under most broadloom), enhancing the traditional elegance of the home. Adding even more value is an unfinished loft space, full of potential for future living space, studio or guest quarters. The unique attached potting shed provides ideal enclosed storage for garden tools, toys, or seasonal equipment. This property is not just a house, it's a sanctuary, a storybook setting waiting for its next chapter. Come explore this riverfront GEM and imagine your life unfolding within its historic walls. (id:54532)
399 Amanda's Way
Saugeen Shores, Ontario
Immediate possession available; home has just a few minor touch ups. This home features a Self contained Secondary Suite in the lower level with separate entrance, with 1304sqft on each floor, there's plenty of room. On the North West corner of Ridge St and Amanda's Way is the location of this fully finished raised bungalow; with a 2 bedroom, 2 bath unit on the main floor and a 2 bedroom, 1 bath unit in the basement. Some of the standard finishes include laundry on each floor, 9ft ceilings on the main floor, Quartz kitchen counters in both kitchens, covered rear deck 12 x 14, central air, gas fireplace, automatic garage door openers, sodded yard and more. The location to shopping and the beach are just a couple of things that make this location sought after. HST is included in the asking price provided the Buyer qualifies for the rebate and assigns it to the builder on closing (id:54532)
31 Trillium Crossing
Northern Bruce Peninsula, Ontario
*IMPORTANT* new information: The Builder will hold a new first mortgage for a period of six months (OAC) at ZERO interest and ZERO payments plus a $6500 appliance credit. Get a KICK-START into home ownership! - OAC and must have a down payment. If you are working with an agent, have your agent call for more information. WELCOME to Your Lakewood Community Retreat located at 31 Trillium Crossing, Lion's Head. Escape to the heart of the Bruce Peninsula, where nature's beauty meets modern luxury. This brand-new 3-bedroom, 2-bath bungalow is more than a home, it's your gateway to a life of relaxation, adventure, and breathtaking views. Step inside to discover an inviting open-concept layout bathed in natural light, with soaring ceilings and high-end finishes throughout. The spacious living area is perfect for entertaining or cozy evenings, while the gourmet kitchen boasts quartz countertops, and a center island ideal for culinary creations and casual gatherings. The primary suite is a serene retreat, featuring a private ensuite bath and generous walk-in closet. Two additional bedrooms on the opposite end of this home, offer ample space for family, guests, or a home office. The main bathroom, designed with luxury in mind, showcases elegant tile work and contemporary fixtures. Step outside to your private backyard oasis, where a raised concrete patio provides the perfect setting for morning coffee or evening cocktails, all while soaking in the tranquil wooded surroundings. Nestled near the shores of West Lake and Lake Huron, this property is a nature lovers paradise. Whether its summer days spent swimming, boating, or kayaking on Lake Huron, or cozy winter nights watching the snowfall, 31 Trillium Crossing offers the perfect blend of nature, tranquility, and modern living. Lakewoods Community Preservation Co-Op (approx $35/mo) maintains trails, boardwalk and other areas. (id:54532)
85 Grant Watson Drive
Northern Bruce Peninsula, Ontario
The ONE you have been looking for! Stunning waterfront, views of the islands, and a cottage that you can use right away or make your own its here at 85 Grant Watson Dr.! This 100ft. X 378ft. lot sited on a year-round maintained road offers a beautiful Georgian Bay shoreline. Enjoy the views of Middle, Flowerpot and Bears Rump island and the vistas of Fathom Five National Marine Park in your back yard. This 3 bedroom / 2 bathroom cottage features an open concept living / dining room perfect for entertaining and family gatherings. The adjacent galley-style kitchen offers plenty of cupboard space, an upgraded quartz countertop, undercabinet lighting plus large windows to take in the wooded view. Extended stays are a breeze with the combo laundry machine! Grab a good book and sit in the family room or on the deck listening to the sound of the waves. Furnished and turn-key opportunity for you to enjoy this summer! The property is located only a short drive or bike ride into town. With easy access to amenities, shops, recreational activities and more this location is highly desired! (id:54532)
Lot 104 Precipice Road
Dysart Et Al, Ontario
Discover this rustic cabin nestled in the woods along the tranquil shores of Long Lake. With 109 feet of private waterfront, this one-bedroom cabin offers a serene escape and beautiful views of the lake. Long Lake is part of a two-lake chain with Miskawbi Lake, known for excellent lake trout fishing and a public boat launch. The lot is very private, and the shoreline opposite the property is undeveloped forest. The cabin is off-grid, featuring a wood stove that adds to its cozy and inviting atmosphere. Swimming is great off the dock, perfect for enjoying the lake's natural beauty. Long Lake is an ideal location for canoeing, kayaking, boating, and fishing, providing endless outdoor activities right at your doorstep. Escape the hustle and bustle of everyday life in this peaceful sanctuary. Located just 20 minutes from the village of Haliburton, you have easy access to all essentials, including restaurants, shopping, a hospital, and more. This property combines the best of both worlds a serene, rustic setting with the convenience of nearby amenities. (id:54532)
Carling 5 W3 - 3876 Muskoka Road 118 Road W
Muskoka Lakes, Ontario
Welcome to the Muskokan Resort Club on the beautiful shores of Lake Joseph! Presenting Carling 5, a semi-detached villa offering a luxurious and maintenance-free way to enjoy cottage life in Muskoka. This spacious unit features 3 bedrooms, 3 bathrooms, an open-concept kitchen, dining, and living area, a cozy Muskoka Room, and a large deck with covered porches that showcase stunning views over Lake Joseph. As an owner at the Muskokan, you'll enjoy access to a wide range of resort-style amenities, including tennis and basketball courts, a children's playground, library, outdoor pool, exercise room, sauna, and a natural sand beach with breathtaking lake views. Ideally situated just minutes from both Bala and Port Carling, this location offers the perfect balance of tranquility and convenience. Ownership of this fractional interval provides you with 5 weeks per year to unwind and recharge in one of Muskoka's most sought-after resort communities. The villa comes fully furnished with high-end, stylish décor and stainless steel appliances everything is ready for you to arrive and relax. Carling 5 is not pet friendly and follows a Friday-to-Friday week schedule. (id:54532)
40 Island 810
Georgian Bay, Ontario
Situated on Royal Island, This 17.75 acre Island was once home to the bustling Royal Hotel. Known for its second storey Veranda, this hotel attracted guests locally and from around the world with its gorgeous views and accessible yet private location. The hotel would welcome the local steam ships from Georgian Bay, offering solid ground for adventuresome travellers to catch up on a peaceful nights rest and local cuisine. Now, The island has been broken into 7 separate lots which have recently been developed into beautiful new lake homes, each home complementing the other. Driftaway lakehouse is one of these homes. Arguably one of the best lots on the Island, the property faces West into the year round sunset, yet is protected by island dotted views from the prevailing winds. Although an Island, access to Driftaway Lakehouse is done with ease. A very short boat ride from a local Marina, brings you to a large dock, and gravel golf cart path, making weekend logistics as simple as possible. The land itself slopes upwards toward the cottage allowing for expansive views from the elevated deck spanning the entire length of the home and offering a sunken hot tub, dining area, covered porch lounge and access to the interior at six different points. The landscaping has been kept simple yet pleasing to keep maintenance to a minimum. Access to the crawlspace storage from the waterside and attached garage allow for easy winterizing and summerizing. Inside, this thoughtfully designed home offers views and natural light from each and every room. Separate bedroom wings allow for privacy and comfort, while the common space is large, welcoming, and connected to the outdoor space seamlessly. All finishes and infrastructure have been chosen and used with no regard for costs. Quality and craftsmanship were paramount in the execution of the structure. Rest assured your island property is safe, sound, and secure until the next time you're back to watch the sunset. (id:54532)
35 Pottawatomie Drive
Saugeen Shores, Ontario
Elegant 2-Bedroom Home A Short Walk to Lake Huron & Nature Trails. Nestled in a quiet, upscale subdivision, this beautifully appointed 2-bedroom, 2-bathroom home blends comfort, style, and convenience. Just a short walk from scenic trails and the shores of Lake Huron, including a public sand beach, its perfect for outdoor lovers and those seeking a peaceful lifestyle. Inside, enjoy high-end finishes, an open-concept layout, and a modern kitchen with premium appliances. The sunlit living area offers a warm, welcoming feel, and both bedrooms provide a tranquil retreat. Step outside to a private patio and year-round hot tub surrounded by nature. The spacious unfinished basement invites your personal touchideal for a family room, office, or gym. Located near quality schools, local amenities, and the Southampton Golf and Country Club, and approximately 35 km to Bruce Power, this home is a refined option for professionals, retirees, or families seeking balance between nature and modern living. (id:54532)
46 Taylor Lake Road
Whitestone, Ontario
Welcome to 46 Taylor Lake Road - a rare opportunity to own over 3 acres of natural beauty with more then 400 feet of pristine frontage on the clear calm waters of Taylor Lake. This stunning property offers peace, privacy and direct access to endless outdoor adventures. Located in the picturesque Ardbeg area this region is known for its rugged landscapes, friendly community and incredible recreational options. Taylor Lake is a clean, spring-fed lake with easy access to vast stretches of Crown Land - ideal for kayaking, fishing, hiking and snowmobiling throughout the seasons. The property includes a 40' x 30' garage that's been partially converted to include two basic bedrooms and a living area - a functional and convenient space to stay while you build your dream cottage. Whether you're looking for a weekend retreat, a base for exploring nature or a blank canvas for your future getaway this property has the potential to become something truly special. Don't miss your chance to own a piece of Taylor Lake. Schedule a visit today and start planning your escape to the lake. (id:54532)
139049 112 Grey Road
Meaford, Ontario
A Tranquil Country Retreat Minutes from Meaford & Owen Sound. Welcome to your private slice of paradise, nestled on a picturesque one-acre lot surrounded by mature forest. Ideally located with easy access to both Meaford and Owen Sound, enjoy the charm of small-town living just minutes away - restaurants, boutiques, the Harbour, Meaford Hall, and more await. This classic two-storey home boasts over 2,400 square feet of above-grade living space and offers breathtaking east-to-west exposure - savour peaceful sunrises from your back deck and golden sunsets from the front porch. Pride of ownership is evident throughout, with meticulous maintenance and thoughtful updates.The main level is filled with natural light, featuring hardwood floors, generously sized windows, and an open-concept kitchen/dining space perfect for entertaining. The custom kitchen, renovated in 2015, includes black cabinetry, stainless steel appliances, multiple prep areas, and sunrise views from the apron sink. The dining room opens directly to a multi-tiered deck, blending indoor and outdoor living. Convenient mudroom access off the detached garage includes a laundry area and powder room. A cozy front den offers flexibility as a home office or quiet reading nook. Upstairs, you'll find three spacious bedrooms, including a primary suite with walk-in closet and a beautifully appointed 3-piece ensuite. Two guest bedrooms share an additional 3-piece bathroom. The finished lower level offers walk-out access and is made for fun, featuring a built-in bar and rec room - ideal for hosting or relaxing with the family. An oversized, detached two-car garage provides ample space for vehicles, tools, and toys. Notable upgrades include: garage doors & washer/dryer (2022), furnace (2020), kitchen renovation/appliances (2015). Whether you're soaking up the sun on your porch, entertaining on the back deck, or exploring nearby trails, this home delivers the peaceful, active country lifestyle you've been dreaming of. (id:54532)
104 - 99b Farley Road
Centre Wellington, Ontario
The AZURE layout (1439 Square Feet) at 99B Farley Rd. This remarkable offering includes one underground parking spaces, a spacious storage locker, and balcony basking in the southern exposure. This condo epitomizes luxury with its high-quality finishes, featuring elegant quartz countertops throughout, stainless steel appliances, a washer and dryer for your convenience, and an eco-friendly Geothermal climate control system, among other premium amenities. The sought-after Azure layout showcases two generously sized bedrooms, the primary with its own ensuite bathroom and walk-in closet. Worried about downsizing? Fear not, as this unit provides ample space (1439 sqft) with its open concept kitchen, dining room, and living room, pantry and laundry room. It's the perfect blend of comfort, style, and quality, ensuring that you can live your best life without compromise. Don't let this opportunity slip through your fingers! Make 99 Farley Road your next home and embark on a journey of luxury and comfort. Upgrades Include: Pot Lights Throughout, under mounted lights in the kitchen, two tone cabinets, black hardware / fixtures. (id:54532)
112 Old Bridge Road S
West Grey, Ontario
Serenity. Privacy. Nature. Welcome to your beautiful 13 acre country retreat with 642ft of frontage along the Saugeen River. Nestled away just off Hwy 4 and only 5 minutes East of Hanover, this quiet country property features a highly efficient 3 bedroom, 3 bathroom home with ICF construction and GeoThermal heating and cooling. Nicely updated inside and out, the home offers two bedrooms on the main floor as well as a third bedroom in the fully finished basement which also includes a handy walkout. Perfect for your small business, toys, tools, and hobbies, you'll love the large 3100sf shop with 36x60 space for vehicles, equipment, and storage, and another 32x32 heated workshop area. But the best part of all is the PROP-ER-TY. 13 acres of quiet country land including organic hay fields, a trickling stream, flowing river, scenic bush, and plenty of wildlife. Sit out on your covered porch with your hot morning coffee or on your private deck with your favourite evening drink and call this piece of tranquility home. Book your private showing today and be sure to make time to walk this gorgeous property. ** This is a linked property.** (id:54532)
966 3rd Avenue W
Owen Sound, Ontario
Welcome to this well-laid-out 3-bedroom, 1-bath home that's ready for your personal touch. A spacious main floor features open living and dining area, nice sized kitchen and back porch/sitting room. Upstairs are three bright, generous bedrooms offering plenty of room to grow. The home sits on a nice lot set in behind homes off 3rd Ave W. Great investor opportunity. (id:54532)
1013 Grey Street
Muskoka Lakes, Ontario
Welcome to 1013 Grey Street, Bala. This charming home offers a spacious front entrance with natural pine throughout the house. This home includes 3-4 bedrooms (depending on use), 2 baths, separate dining room, newly updated kitchen, large living room, newer shingles, ample storage space, municipal water and sewer services, quaint front sitting porch and loads of potential. Loft upstairs can be used for sleeping, studio, or home office. This property is conveniently situated close to shopping, entertainment, sports centre and several public access points to both Lake Muskoka and the Moon River. With Swimming and boat launch nearby, this property is the Muskoka dream! Generous sized corner lot includes mature trees, perennial gardens, unique outbuilding, fire pit and potential for future garage. This property is a must-see for a family home or investment purposes. Make sure you view this property as it wont be on the market for long! (id:54532)
201 Loch Erne Road
Parry Sound, Ontario
Welcome to 201 Loch Erne Road, an exceptional retreat set on over 15 acres with 900 feet of pristine frontage on the tranquil waters of Vowel Lake. This remarkable hemlock log cottage is a rare offering- providing complete privacy, stunning natural surroundings, and the perfect blend of peace and convenience, just 20 minutes from Parry Sound.Thoughtfully designed to compliment the landscape, the home features a wraparound deck and a large screened-in porch, ideal for taking in the views at any time of day. Inside, you'll find a stunning view from every window, inviting the beauty of the outdoors into each living space.Meandering walking trails wind through the expansive property, encouraging exploration and quiet reflection. A fully equipped guest suite above the detached garage provides comfortable, private accommodations for family or visitors.Whether you're seeking a year-round residence or an unforgettable lakeside getaway, 201 Loch Erne Road offers a lifestyle of beauty, privacy, and space to truly unwind. (id:54532)
81283 Galt Place
Goderich, Ontario
Escape to tranquility without sacrificing convenience in this beautifully crafted 3-4 bedroom, 3 bath log home nestled on 3.36 acres of serene, mature treed property. Perfectly situated just minutes from Goderich Ontario, this property offers the best of both worlds: peaceful privacy and easy access to local amenities. Built in 1996, this warm and inviting home features a spacious open-concept layout with rustic character throughout. Enjoy year-round comfort with efficient in-floor radiant gas heat, ductless heating/cooling units upstairs, and the cozy ambiance of a wood-burning European Kachelofen. The partially finished basement adds versatile living space perfect for a family room, home office, or gym area. Enjoy morning coffee or evening sunsets on the deck overlooking your very own pond with water feature and wildlife, a picturesque centerpiece to the lush landscape. A double car garage provides room for vehicles, and an outdoor shed / workshop with ample space for tools, outdoor gear, or use for a home based business. Whether you are looking for a year-round residence or a secluded retreat, this unique log home offers character, comfort, and privacy in a prime location. This is a rare opportunity. Don't miss out on this first time offered property. (id:54532)
240 Shadywood Crescent
Huron-Kinloss, Ontario
New home construction that is proudly being introduced by Cailor & Co. Homes and Fiori Designs. This home to be built will feature over 2000sq feet of luxury finishes that will feature vaulted ceilings in the great room that opens to an executive style kitchen in the heart of the home. This design and floorplan will allow for Split living lifestyle with the entire master suite featured on the north side of the home, and the other 2 bedrooms and full bathroom on the south side. Home will feature a full unfinished basement that the new owners will be able to finish to their taste. This property will include a full 2 car garage, an Optional covered porch, and all of this on a large lot on a quiet street in Point Clark. This home truly will be a dream come true for proud new owners and if your in the market, get in early to select your colours and finishes to truly make it yours. (id:54532)
2411 Hwy. 118 E. Highway
Bracebridge, Ontario
Offering a stunning custom-built home nestled on a private 2-acre country lot with a lovely view over a pond where the birds and wildlife like to visit. This home is large enough to share with an extended family or to host your overnight guests when they come to visit Muskoka. Enjoy the summer breeze as you relax on the huge wrap around veranda leading to a large, covered deck for dining and BBQ's. Upon entry, the home features an open concept floor plan with soaring cathedral ceilings. The primary bedroom is on the main floor with patio doors overlooking the backyard and pond leading to the back deck. There is a large main floor 4 pc. bathroom and a convenient laundry room. Upstairs is the loft with a wet bar and patio doors leading to two large balconies with beautiful views of the forest. Two additional bedrooms are also on the second level along with a 4 pc. bathroom. Gleaming red ash floors grace the principal rooms and upper level. Great potential for a 1400 sq. ft. family accomodations in the lower level, all with above grade windows to two walkouts to the backyard. A finished fourth bedroom and third 4 pc. bathroom along with an ample rec room and family room which could be finished off as a eat-in kitchen. The kitchen cabinets are not mounted but are included in the sale. There is a cute bunkie next to the house which could be used as a workshop studio or extra accommodations. All of this is only a short drive to town or a five-minute drive from the public beach on Prosect Lake where you can go for a quick dip or to launch the watercraft to go fishing. Enjoy the country lifestyle while working, living and playing in beautiful Muskoka! ** This is a linked property.** (id:54532)
19 Indian Harbour Road
Northern Bruce Peninsula, Ontario
Rare Waterfront Retreat - 2 Cottages on 153' of Pristine Lake Huron Shoreline! Welcome to your private escape in Tobermory - a unique opportunity to own two charming waterfront cottages nestled on 1.12 acres of beautifully treed land with 153 feet of crystal-clear Lake Huron shoreline. This serene setting offers incredible privacy, natural beauty, and endless potential for personal enjoyment or investment. The main cottage, affectionately known as the Black Cottage, is perfect for year-round living. Step inside to a warm, rustic interior with vaulted ceilings, large picture windows framing stunning water views, and a cozy wood-burning fireplace. With 2 bedrooms, including a primary with a 2-piece ensuite, plus a utility room with laundry, it's well-equipped for comfort and convenience. Gather with loved ones on the covered waterside patio, or relax on the expansive deck and sundeck overlooking the lake. A matching charming bunkie is perfect for the kids equipped with a sleeping loft. The second cottage - the Blue Cottage - is currently a successful short-term rental with a strong rental history. With 3 bedrooms and a full 3-piece bath, it's also ideal for a family compound or hosting guests. Enjoy the same open-concept design and vaulted ceilings, along with waterside decks perfect for soaking in the southwestern exposure and unforgettable sunsets. With a gradual shoreline, this property is perfect for swimming, kayaking, canoeing, and simply enjoying the water. Located just a short drive from the village of Tobermory, you'll have easy access to shops, dining, recreation, and the stunning Bruce Peninsula. Whether you're looking for your own summer retreat, a shared family getaway, or a proven rental investment - this property offers it all. Fully furnished and move-in ready don't miss your chance to own this incredible piece of paradise! (id:54532)
9 Sweet Water Drive N
Ashfield-Colborne-Wawanosh, Ontario
Wow! This turn-key former model home comes totally furnished! Beautiful open-concept bungalow located just a short walk from the lake in the very desirable "Bluffs at Huron!" This immaculate "Creekview" model offers many upgrades including quartz counter tops with undermount sinks, kitchen cupboards with crown moulding, Moen faucets, premium flooring and pot lights throughout. Step inside from the inviting covered front porch and you will be impressed with the bright open concept. The kitchen features an abundance of cabinetry with premium upgraded appliances including counter depth refrigerator, Samsung gas stove, Bosch dishwasher and an over sized center island. The spacious living room is adjacent to the dining area which features patio doors leading to the backyard. There is also a large primary bedroom with walk-in closet and 4pc ensuite bath, spare bedroom and an additional 4 pc bathroom with laundry closet. Plenty of additional storage options are available in the home as well, including a full crawl space. Also for those wanting to keep their vehicles clean and dry there is an attached two car garage! This beautiful home is located in an upscale land lease community, with private recreation center and indoor pool and located along the shores of Lake Huron, close to shopping and several golf courses. All contents in the home with the exception of personal items are included - appliances, sofa, chairs, bedroom furniture, TV with sound bar, dining room table and chairs, linens, dishes, linen drapery, vacuum, bbq and snow blower! All you need to do is bring some clothes to what could be your furnished year round home or cottage! Call your agent today for a private viewing. (id:54532)
6 - 22 Gryffin Bluffs Lane
Huntsville, Ontario
Build your dream home on this stunning 2.76-acre lot nestled in a thoughtfully planned, private community on the shores of beautiful Mary Lake. This well-treed property features a cleared, level building site with captivating lake views, offering a perfect blend of privacy and natural beauty. The property is part of an exclusive condominium corporation encompassing 258 acres, including 150 acres of private parkland for owners to enjoy. With only 26 lots in total, residents share access to scenic walking trails, a lakeside pavilion, an extensive dock system, and a tiered deck that stretches along the pristine shoreline. Design flexibility allows for a range of home styles, with the only requirement being a level of energy efficiency exceeding current building code standards. Experience the best of Muskoka living serene, sustainable, and surrounded by nature. (id:54532)
18 - 117 Sladden Court
Blue Mountains, Ontario
Welcome to the Sands Townhomes in Lora Bay. Surrounded by Lora Bay Golf course and views of Georgian Bay and the Escarpment. 4 Levels of luxury await you! Walk into the bright, tiled Foyer with lots of space to greet guests. This Lower level has the access to the single wide two car garage, a small den and the first floor elevator. Take the elevator or the Oak Hardwood staircase to the main floor. Enjoy the open concept Kitchen, Dining and living space with 2 piece bath. The living space has a 42" linear Gas Fireplace with recessed outlet for Tv above. Enjoy morning coffee on the front facing glass railing balcony or off the back deck that also features the gas line for your BBQ. Oak Hardwood floors flow throughout the main and second floors. The Second Level has a large primary bedroom with walk-in closet, Ensuite and views of Georgian Bay. In the Hall is the laundry closet. The second bedroom has a balcony overlooking the golf course. The third 4 piece bath has a large tub. Make your way up to the third floor where you find a beautiful Terrace with a 180 degree view of the Bay and Escarpment. Enjoy the covered (potential Bar) area to get out of the sun or rain! Unit is fully accessible. Become a member of Lora Bay Golf Club & get special pricing, preferred tee times and so much more! Call your Agent for a full list of details and upgrades. *Some Photos Virtually Staged** Pets are allowed. (id:54532)
20 A65 Island
The Archipelago, Ontario
A rare opportunity to obtain a property on Hunter Island that is turn key and move in ready for this summer!! South facing with long views and all day sun. This wonderful two bedroom cottage is just a short boat ride from a deeded car parking lot on the mainland. Open concept layout with a bonus loft sleeping area. Enjoy afternoons lounging on the deck and candlelit dinners in the large screen porch overlooking crystal clear water of Georgian Bay. A short, ten minute boat ride to Pointe au Baril's historic Ojibway Club for lunch, shopping, groceries and fuel. Members of the Ojibway may enjoy a kids camp, tennis, sailing program and even fine dining twice weekly. Fully equipped and ready for you to move in and have your best summer. Summer on Georgian Bay! (id:54532)
74 Iroquois Lane
Ashfield-Colborne-Wawanosh, Ontario
Amazing location! This stunning Royal Home is situated on one of the best lots at Meneset on the Lake, an adult lakefront community located just minutes north of Goderich. This fabulous home offers a partial seasonal lakeview and is located across the road from a forested area and path leading to the community's beachfront area! As you walk up to the inviting covered front porch, you will know you have found your new home! Step inside and you will be very impressed with the spacious interior including cathedral ceilings and gorgeous wood flooring. The impressive kitchen features newer premium appliances, an abundance of cabinets and several windows for lots of natural light. There is also a formal dining room, living room and stunning family room addition with cathedral ceiling, skylights and natural gas fireplace! Down the hall from the main living area is a laundry room with sink and primary bedroom with 3 pc en-suite bath and walk in closet. There is a spacious second bedroom as well. At the back of the home there is a deck for grilling, concrete patio, private fenced area and large shed/workshop. Services include forced air gas heating, central A/C, high speed internet and whole home generator. An added bonus is the entire roof was replaced in 2022 with long lasting metal. This is a great opportunity to acquire a beautiful home in a very desirable land lease community, complete with its very own club house and recreational activities! If that is not enough, several golf courses, walking trails and lots of shopping are available nearby in The Prettiest town of Canada! (id:54532)
1298 Hemlock Point Road
Muskoka Lakes, Ontario
Welcome to 1298 Hemlock Point, a classic Muskoka retreat nestled on the serene shores of Lake Joseph. This inviting 4-bedroom, 3-bathroom cottage offers 3,005 square feet of living space, blends comfort, space, and natural charm in one of the regions most sought-after areas. Set on a beautifully level 1.49-acre lot with 205 feet of south-facing frontage, the property enjoys all-day sun and a prime lakeside setting. The shoreline offers hard-packed sand with a gentle, family-friendly entry into the lake ideal for swimming and lakeside enjoyment. The walkout basement provides convenient access to the spacious front yard and features 9-foot ceilings that enhance the open, bright feel of the space. Inside, the home is winterized for year-round use and includes in-floor heating throughout the lower level for added comfort. Cathedral ceilings in the great room and living room create a sense of airiness and grandeur, while large windows flood the interior with natural light. A wraparound porch extends from the home a perfect place to relax and take in the surrounding views. Whether spending time with loved ones, enjoying the lake, or embracing the slower pace of cottage life, this Lake Joseph property is a true escape. (id:54532)
352 Berford Street
South Bruce Peninsula, Ontario
This beautiful solid brick century home offers timeless character and modern comfort, nestled in the vibrant core of Wiarton. Featuring 4 spacious bedrooms and 2 bathrooms, this home boasts high ceilings, large windows, and generously sized rooms filled with natural light.The inviting kitchen and dining area are perfect for family meals or entertaining guests. Step outside to enjoy meticulously landscaped grounds, a garden pond, and perennial flower beds; an ideal setting for unwinding and soaking in the refreshing Georgian Bay breeze. Conveniently located within walking distance to shops, restaurants, parks, and all the amenities Wiarton has to offer. (id:54532)
191-221 Pennie Avenue
Tehkummah, Ontario
Welcome to "The Estate on Michael's Bay", one of the most exclusive properties on Manitoulin Island - an exceptional 116-acre waterfront estate featuring 928 ft of pristine shoreline on the crystal-clear waters of Lake Huron. The estate consists of a 9,000 sq ft log home, a 3,000 sq ft guest house, a 3,600 sq ft heated workshop, a private 2,500 ft airstrip and a private lake. Minutes from South Baymouth and just 85 minutes by plane from Toronto, this gated property offers ultimate privacy, convenience, and luxury. At the heart of the estate lies a breathtaking main residence that blends timeless log construction with concrete floors and radiant in-floor heating. A dramatic, floor-to-ceiling 4-sided wood-burning stone fireplace anchors the vaulted great room, surrounded by living, music, study, and sitting areas. The breakfast nook offers a place to relax in front of a wood-burning fireplace. The kitchen features a waterfall island, hidden pantry, wine cooler, Thor appliances, and beamed ceilings. A mud/laundry room, a guest suite with ensuite, and a 2-piece bath complete the main floor. Upstairs, a floating staircase with glass railing leads to the primary suite's sitting area, 6-piece ensuite with soaking tub, double showers, dual vanities, and private deck. The lower level offers a games room with wet bar, fitness studio, family room, walkout bedroom, full bath, and unfinished spaces to add your touch. Outside, enjoy a hot tub, limestone waterfall, screen sunroom, landscaped terraces, and al fresco dining. The guest house includes 4 beds, 2.5 baths and a garage. The workshop features 3 oversized garage doors, EV charger, and an unfinished apartment. Backing onto 500+ acres of protected conservation land with hiking trails, this rare offering combines elegance, adventure, and legacy. Whether you're seeking a refined second home, a family compound, or a nature-infused escape from city life, this extraordinary property delivers a once-in-a-lifetime opportunity. (id:54532)
2 Mary Street
Brockton, Ontario
Here it is, a 4-unit multi-family residential building located just a short drive from downtown Walkerton. Perfect for investors or owner-occupants, this property offers a great combination of modern upgrades and convenient amenities. Three of the four units were completely renovated in 2020, showcasing updated kitchens, bathrooms, flooring, and fixtures that appeal to todays tenants. Each unit features its own hydro meter, allowing tenants to directly manage their utility usage, while heat and water are included in the rent for added convenience. The building is efficiently heated by a natural gas hot water boiler, providing reliable warmth during the colder months. On-site parking is available for tenants, making daily commutes and visits easy and hassle-free. Whether you're looking to expand your investment portfolio or find a multi-family property with recent upgrades and strong rental potential, this Walkerton-area building offers excellent value and opportunity. Schedule a viewing with your Realtor today! (id:54532)
1008 Cherokee Trail
Algonquin Highlands, Ontario
Lakeside Cottage on Halls Lake 160' of Pristine Waterfront. Welcome to your classic cottage escape on the shores of beautiful, deep, and clean Halls Lake. With 160 feet of waterfront, this rare SRA-owned property offers flat, usable land perfect for family fun, entertaining, or peaceful relaxation. The charming cottage is thoughtfully set back from the lakefront, while still enjoying stunning water views especially from the bright, lake-facing sunroom. Inside, you will find an inviting, open-concept layout combining the living, dining, and kitchen areas, ideal for both quiet evenings and lively gatherings. All bedrooms are located upstairs for added comfort and separation. An additional living space above the garage offers great flexibility perfect for hosting guests, a games room, or a cozy retreat. Enjoy year-round use with lake water servicing the property and make the most of your shoreline with a handy little boat launch. Located just 5 minutes from excellent local restaurants, this property blends the charm of cottage life with the convenience of nearby amenities. Whether you're seeking a year-round residence or a seasonal retreat, this Halls Lake cottage is ready for you to start making memories. (id:54532)
656 Devonshire Road
Saugeen Shores, Ontario
On a lot measuring 56ft x 182 ft, this 1406 sqft, 3 + 2 bedroom, 3 bath home is under construction. The location is 656 Devonshire Road in Port Elgin just a short walk to the rail trail, Food Basics, and the new Saugeen Shores Aquatic Center. The main floor is open concept with 9ft ceilings, vinyl plank and ceramic flooring, walkout to a 10 x 14 deck, Quartz kitchen counter tops and spacious entrance foyer. The basement will be finished and include a family room with gas fireplace, 2 bedrooms, 3pc bath, laundry / utility room with access to the 2 car garage measuring 22'8 x 24'. The yard will be completely sodded and a concrete drive will be in place. HST is included in the list price provided the Buyer qualifies for the rebate and assigns it to the Builder on closing. Prices subject to change without notice. (id:54532)
122 Trinity Street
Stratford, Ontario
One and a Half Story Three Bedroom, One Bathroom home located within walking distance to Downtown Stratford, Parks Schools and Theatres. Updated Kitchen and Main floor open Enjoy your covered Front Porch or walk out from the spacious Kitchen to a Deck overlooking the Fenced Backyard. (id:54532)
21 - 146 Settlers Way
Blue Mountains, Ontario
Seasonal Fully Furnished Rental (NOT available for annual /long term lease). Available for Fall (Sept, Oct, Nov @ $2390 per month). Winter ski season available dates; Dec.1-Mar.31 @ $3,900 per month. Blue Mountain; walking distance to the Village at Blue and Toronto Ski Club. Price is per month plus Damage/Cleaning deposit of $1500 for the term and Utilities Deposit of $500 per month of the term. Heritage Park with playground also nearby. Spacious end unit townhome within Heritage Corners offers 1500 plus sq. ft. of living space. Three bedrooms and two full baths, wood burning fireplace and two walkouts (one large ground level patio and one deck off master suite with views to Blue Mountain). Two outdoor storage lockers. Forced air gas heating and central air. Great master suite with separate loft sitting area, perfect for working from home office or reading/artist's retreat, his and her closets, and ensuite bath has separate soaker tub and shower. Two Parking spots. Ski tuning area in lower level for the avid skiers.Convenience of a condo with single family home space! Two additional bedrooms on the main floor and another full 4 pc. bath. (id:54532)
116-1 - 1052 Rat Bay Road
Lake Of Bays, Ontario
BONUS! Maintenance fees for 2025 included in price!! Blue Water Acres FRACTIONAL ownership resort has almost 50 acres of Muskoka paradise and 300 feet of south-facing frontage on Lake of Bays. This is NOT a time share because you do actually own 1/10 of the cottage and a share in the entire resort. Fractional ownership gives you the right to use the cottage Interval that you buy for one core summer week plus 4 more floating weeks each year in the other seasons for a total of 5 weeks per year. Facilities include an indoor swimming pool, whirlpool, sauna, games room, fitness room, activity centre, gorgeous sandy beach with shallow water ideal for kids, great swimming, kayaks, canoes, paddleboats, skating rink, tennis court, playground, and walking trails. You can moor your boat for your weeks during boating season. Algonquin Cottage 116 is a 2 bedroom cottage with laundry and is located next to a beautiful woodlot on the west side of the resort with excellent privacy. There are no cottages in front of 116 Algonquin which means it has a lovely view and provides easy access to the beach and lake. The Muskoka Room in 116 Algonquin has an extra chair, making it stand out from other Algonquin cottages, and is fully insulated for year round comfort. Cottage 116 also has an extra Muskoka chair on the deck and a private BBQ. Check-in for Cottage 116 is on Sundays at 4 p.m. ANNUAL maintenance fee PER OWNER in 2025 for 116 Algonquin cottage is $5026 + HST payable in November for the following year. Core Week 1 starts on June 22, 2025. Remaining weeks for this fractional unit (Week 1) in 2025 start(ed) on Feb 23, June 1, October 19 & December 14, 2025 . No HST on resales. All cottages are PET-FREE and Smoke-free. Ask for details about fractional ownerships and what the annual maintenance fee covers. Deposit weeks you don't use in Interval International for travel around the world or rent your weeks out to help cover the maintenance fees. (id:54532)
277 Eagle Road
Northern Bruce Peninsula, Ontario
This modern build is situated on almost an acre of property with approximately 100' of Lake Huron shoreline on prestigious Eagle Road and is designed to compliment the simply outstanding views & sunset lit skies. Built in 2021, this 2 story home or cottage is completed with 3 bedrooms all with private deck access and water-views. Convenient 3 bathrooms including a bright & beautiful ensuite off the primary bedroom. An open concept main level design featuring a combined kitchen with large dining island, dedicated dining space and great room with cozy propane fireplace and loads of windows. All rooms have stunning view of the Lake. The Dining and Great room have oversized patio doors leading to expansive waterside deck making entertaining inside or outside a breeze. Down by the water you will find a large firepit area and easy accessible shoreline perfect for kayakers, swimming or try your luck at bass fishing in this great inlet off Lake Huron. Gentle stream runs along one side of the property enhancing the nature sounds in this little sliver of heaven. Invite your friends and family to spend time with you at this fabulous home & perhaps rent the property as short term accommodations as it has a great history of strong income. Located approximately 15 minute drive to the village of Tobermory and close to many other nearby attractions. (id:54532)
16 Machar Point
South River, Ontario
2 Cottages for the Price of One on Desireable Eagle Lake! Turn-Key Furnished 2 Bedroom + Den and Nostalgic 425 sq. ft Bunkie for Extra Guests. Great for Teen Visitors! Amazing New Docking System 8 sections of 4'x8' Docking for Summer Fun and Dock O'Clock Refreshments. Great Fishing! Metal Roof Main Cottage & Shingled Roof Bunkie (2017), Septic with Paperwork and Water System with UV Filtration. 100 Amp Circuit Breaker Panel! Mortgagable! Heated by Newer Electric Baseboard Heaters and Woodstove (WETT 2019). Newer Plumbing and Electrical in Kitchen. Modern 3 Pc Bath in Main Cottage. Privy for Bunkie. Private Driveway for Parking! Large Shed for Storage! Ideally located on a Quiet Cul de Sac with Little Traffic for Your Little People Visitors. Year Round Municipal Road. Flexible Possession. Attractive Price Point. (id:54532)
112 Bittern Lake Lane
Perry, Ontario
Tucked away in a serene and private setting, 112 Bittern Lake Lane offers the perfect balance of rustic charm and modern comfort. This beautifully renovated 3-bedroom, 1-bathroom cottage sits on a sloping lot with 100 feet of pristine frontage on the tranquil waters of Bittern Lake. With northwest exposure, you'll enjoy breathtaking sunsets and stunning waterfront views from the comfort of your own deck. The cottage blends classic lakeside character with thoughtful updates, making it ideal as a personal retreat or a proven income-generating rental property with strong short-term rental potential. Whether you're paddling along the peaceful shoreline, relaxing by the fire pit, or simply soaking in the natural beauty, this property invites you to slow down and savour lake life. Don't miss this rare opportunity to own a turn-key cottage in a peaceful, natural setting. (id:54532)
180 Caribou Lane
Parry Sound Remote Area, Ontario
Immaculate 2-Bedroom Cottage on Big Caribou Lake. Nestled on a beautifully treed 1+ acre lot with exceptional privacy, this property boasts 189 feet of owned waterfront. It features a dry boathouse, complete with sleeping quarters above, offering extra accommodation for guests. You'll appreciate the convenience of your own boat launch area, docking, and a swim-out platform at a depth of approximately 35ft. Enjoy breathtaking views from the cottage or bask in the sun on the deck at the waterfront. With Crown land across the lake, you'll have uninterrupted natural vistas. This fully insulated cottage offers the comfort of woodstove heating and the potential for year-round use with just a few modifications. The property includes a septic system and a drilled well (owners currently source their water from the lake). A woodshed, an outhouse, a storge shed and an additional shed/workshop are also located on site. The parking area is generous. This gem is being offered turnkey and also includes a boat with motor, lawn equipment, and many tools. Located in an unorganized township, this serene retreat is approximately 10 minutes from Port Loring, providing convenient access to amenities. Don't miss this unique opportunity to own a slice of paradise on Big Caribou Lake. (id:54532)
483 Woodridge Drive
Goderich, Ontario
The Cove is a beautiful hideaway for those looking to enjoy a peaceful retreat or a seasonal escape, with no hassle.The new bungalow model has 1259 square feet of living space featuring two generous sized bedrooms and two full bathrooms. The covered front porch adds an additional 209 square feet of relaxing space to watch the stunning Lake Huron sunsets. This home offers buyers the opportunity to select interior and exterior finishes along with many upgrade options. Ideally located just steps from a spacious park with play equipment, walking trails and minutes from Goderich square. (id:54532)
487 Woodridge Drive
Goderich, Ontario
The Lookout, aptly named for its upstairs balcony, allows you to take in the sounds of Lake Huron and the warmth of stunning sunsets. There is also a large covered rear porch with 209 square feet of space-perfect for relaxing or spending time with family and friends. This two-storey family home offers 2258 square feet of beautiful living space, featuring three bedrooms, two and a half bathrooms, and a conveniently attached two car garage. Along with adding the upgrade option of the 2nd floor balcony, you may select other upgrades and materials to personalize your home. This home in the Coast subdivision can be perfectly situated, just a short walk to a large park with a playground, walking trails, and amazing sunset views. (id:54532)
Villa 1, Week 3 - 1020 Birch Glen Road
Lake Of Bays, Ontario
Prime Summer Week at The Landscapes Villa 1, Week 3 on Lake of Bays. Here's your chance to own one of the most sought-after summer weeks at The Landscapes a luxurious fractional ownership resort on beautiful Lake of Bays in Muskoka. Villa 1, Week 3 (July 6th to 13th) offers a perfect midsummer escape, with warm water, long days, and endless opportunities for outdoor fun and relaxation. This fully furnished and impeccably maintained 2-bedroom, 3-bath villa offers 1,888 square feet of elegant comfort. The open-concept living and dining area, gourmet kitchen, and cozy Muskoka Room with a stone fireplace create an inviting space for relaxing or entertaining. The spacious primary suite includes a spa-like ensuite, and every detail is designed for worry-free vacation living. Ownership includes full access to the resorts private beach, clubhouse, boathouse, docking, and recreational facilities. Your time is truly your own just arrive and enjoy, while the professional staff handles all maintenance. Close to Huntsville, Bracebridge for shopping and Algonquin Park for outdoor activities. You also have the flexibility to trade your week through The Registry Collection for vacations at other luxury properties around the world. Remaining 2025 Week is Nov. 2nd 2026 weeks are Jan 11th, March 15th, May 24th, July 12th and Nov. 8th,.. Annual maintenance fee applies. (id:54532)
229-103 Adelaide Street E
Saugeen Shores, Ontario
Welcome to your charming new home in the heart of picturesque Southampton, Ontario! This beautifully updated 1 bedroom, 1 bathroom condo is the perfect blend of comfort, style, and convenience all located on the desirable lower level for easy access. Step inside to discover a bright and modern kitchen, tastefully updated with contemporary finishes that make cooking a joy. The 4-piece bathroom has also been beautifully renovated, offering a fresh, clean space to unwind.Enjoy the ease of low condo fees that include heat, hydro, water, free shared laundry, garbage and access to fantastic amenities like a swimming pool and a lovely common room ideal for hosting larger gatherings with friends or family.Whether you're looking to downsize, invest, or find the perfect weekend getaway, this cozy condo offers maintenance-free living in one of Ontarios most beloved lakeside communities. Just minutes from the beach, shops, trails, and everything Southampton has to offer. Don't miss this rare opportunity to own a gem in a great location! (id:54532)
240 Keeso Lane
North Perth, Ontario
Welcome to 240 Keeso Lane in Listowel. This two-story townhome built by Euro Custom Homes has 2300 sq ft of living space of which 1820 sq ft are on the Main and Second floor and has three bedrooms and three bathrooms. Upon entering the home you will be impressed by the high ceilings and bright living space including the kitchen with ample storage that features a walk-in pantry and island overlooking the open concept living space. Walk through the sliding doors off the back onto your finished deck and enjoy the afternoon sun. The second floor boasts three spacious bedrooms, and two full bathrooms. The primary bedroom has two walk-in closets and the ensuite features a double sink and a tiled shower. The laundry room is ideally located on the second level and features a sink. The property will be finished with sodding, asphalt driveway, and wooden deck off the back. This townhome is ideal for young families looking more living space but still having the comfort of a new build home or professional couples looking for low maintenance home. Tarion Warranty is included with this home. (id:54532)
5 Severn River 406
Muskoka Lakes, Ontario
**Water Access** Get ready for fun and relaxation at your own private hideaway in Severn Falls! This turn key 3-bedroom, 1- bathroom family cottage sits on nearly 5 acres of peaceful wilderness. Experience the serenity of water access only living, boasting over 300ft of water frontage and a personal dock for effortless boating and swimming adventures. No more lengthy boat rides - the town dock is just moments away where you can find restaurants, groceries, and icecream! Plus, there are plenty of trails for exploring nature right in your backyard! Gather around the firepit for marshmallow roasting and stargazing nights under the trees. Step onto the expansive front deck providing the perfect spot to unwind and soak in the surroundings. Don't forget that this cottage is a successful airBnB destination! Currently being rented out between $425 and $525 per night. Don't wait to move in this summer and start making unforgettable memories with your family and earning some extra income! (id:54532)
101 - 1-497 Birmingham St West Street W
Wellington North, Ontario
THIS MAIN FLOOR CONDO, HAS EATIN KITCHEN,OAK CABINETS, SPACIOUS DINING AND LIVING ROOM WITH DOOR TO BALCONY, 2 BEDROOMS, MASTER HAS DOOR TO MAIN 4PC BATH, WALKIN CLOSET,LAUNDRY AND UTILITY ROOM, , ENTRY HAS LARGE CLOSET, CONTROLLED FRONT DOOR ENTRY, SOCIAL AND GAMES ROOM, RAMPED OUTSIDE TO FRONT DOORS, OWN PARKING SPOT, YOU WILL ENJOY THIS MAIN FLOOR UNIT (id:54532)
1323 Basshaunt Lake Rd
Dysart Et Al, Ontario
Stunning Eagle Lake Bungalow - Your Dream Home Awaits! Immaculate single-level living at its finest. The open concept design of this newly constructed home (2022) has a seamless, modern interior enhanced by soaring high ceilings that maximize natural light and living space. The two spacious bedrooms, each featuring private walkouts to a charming covered veranda perfect for morning coffee or evening relaxation softly lit by the overhead pot lights. Only a few steps from the veranda you will find the perfect place to gather around a fire and create memories surrounded by family and friends. Thoughtfully situated on a private lot with a gated driveway, this home offers the ultimate in peace and seclusion while remaining minutes from key amenities. Outdoor enthusiasts will appreciate the convenient proximity to Sir Sam's ski hill, Eagle lake, local hiking trails, Eagle Lake Country Market, and Sir Sam's Inn and Spa, and only a short walk away is the Basshaunt lake public access. A property that combines modern design, quality construction, and prime location this bungalow represents an exceptional opportunity for discerning buyers seeking a move-in ready home with immediate lifestyle appeal. Don't miss your chance to make this remarkable property your own! (id:54532)

