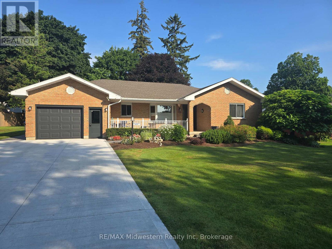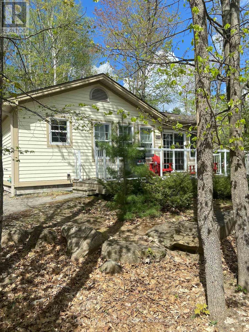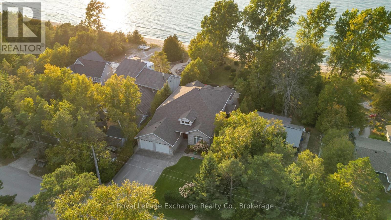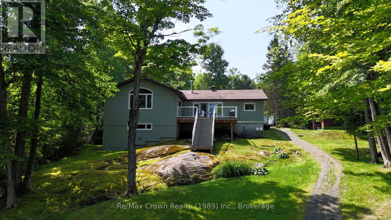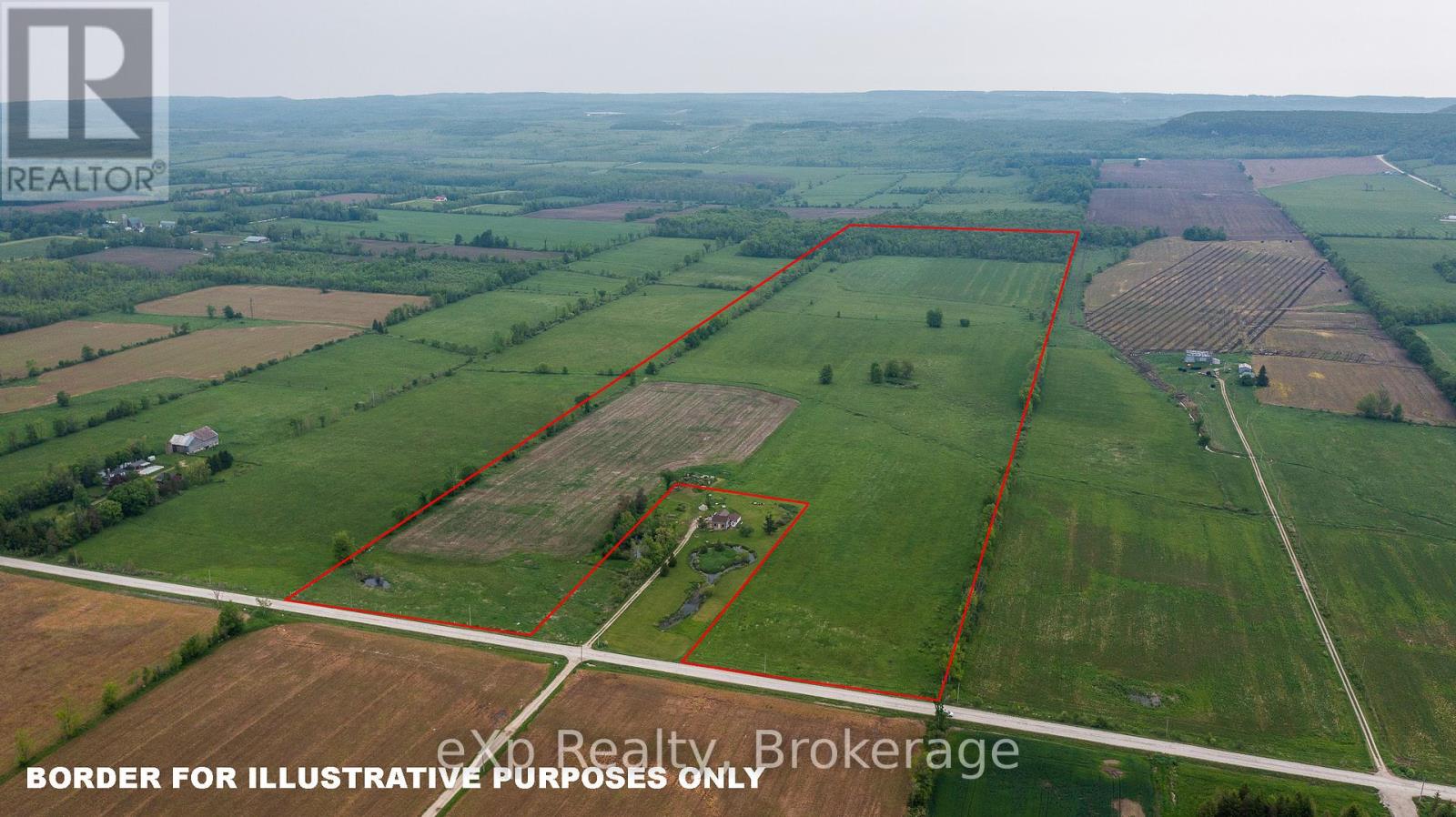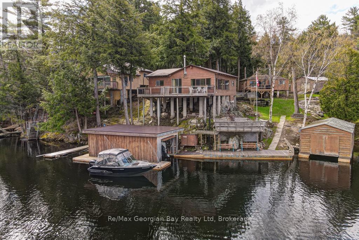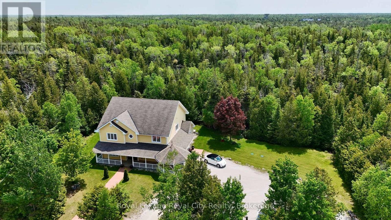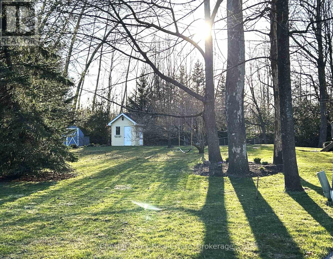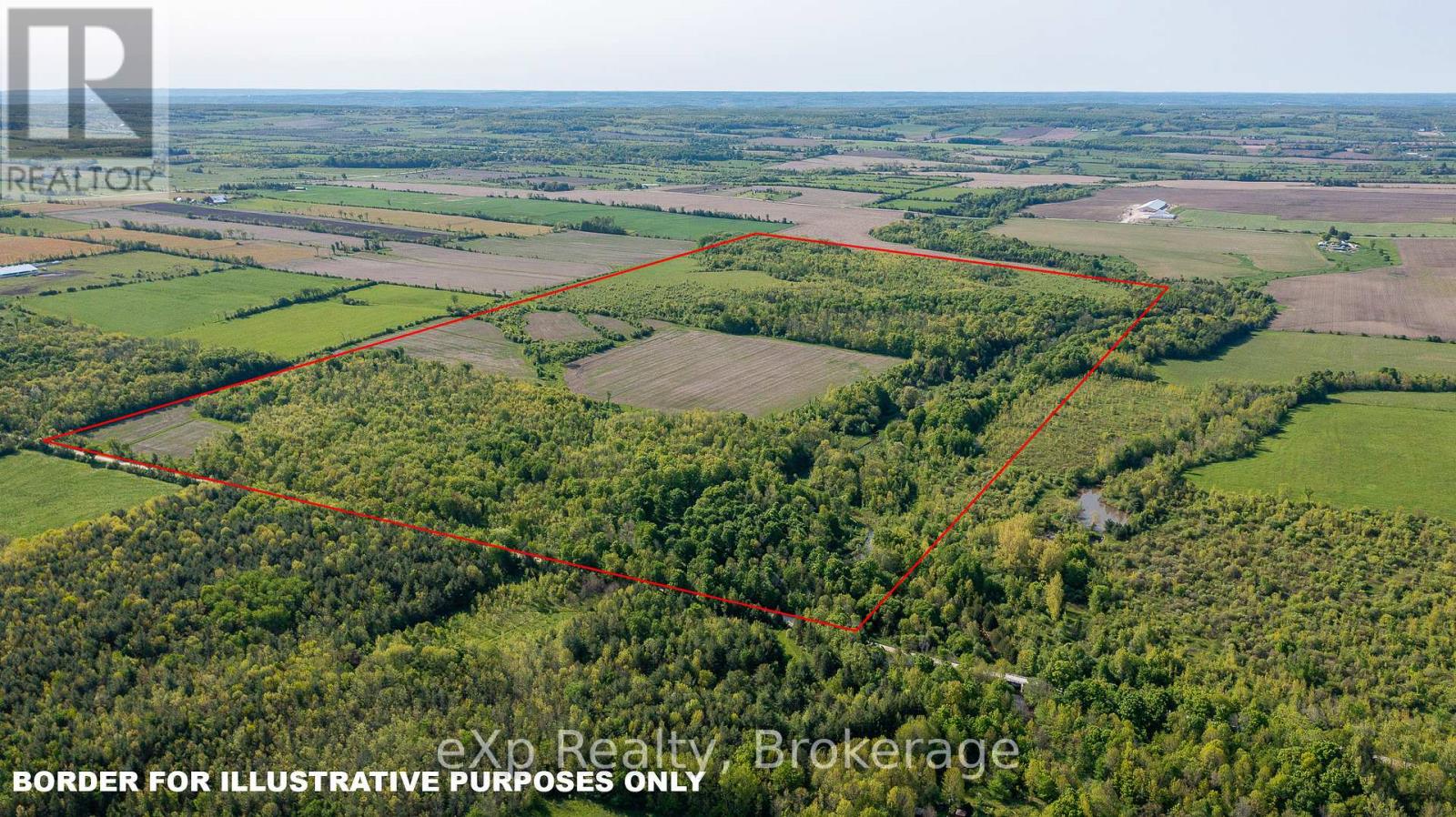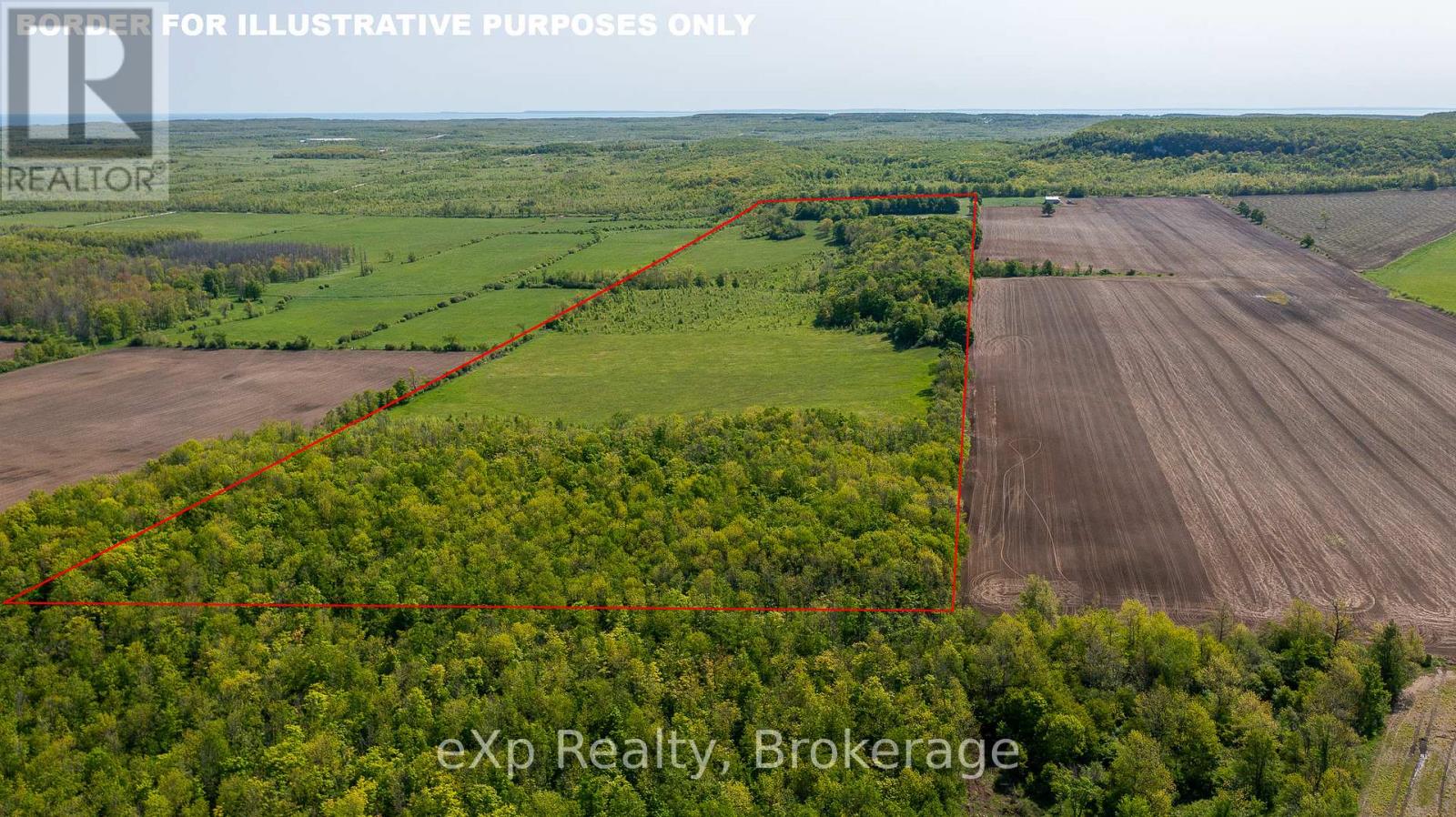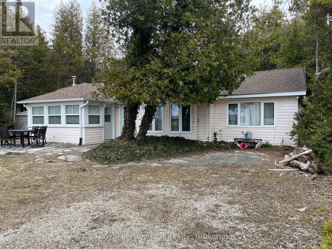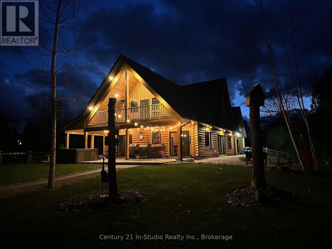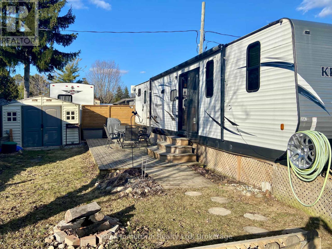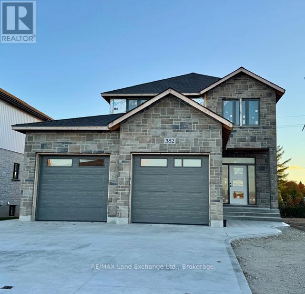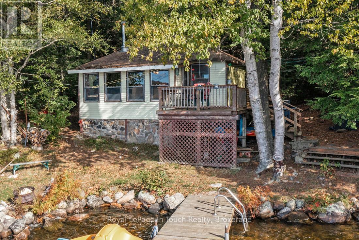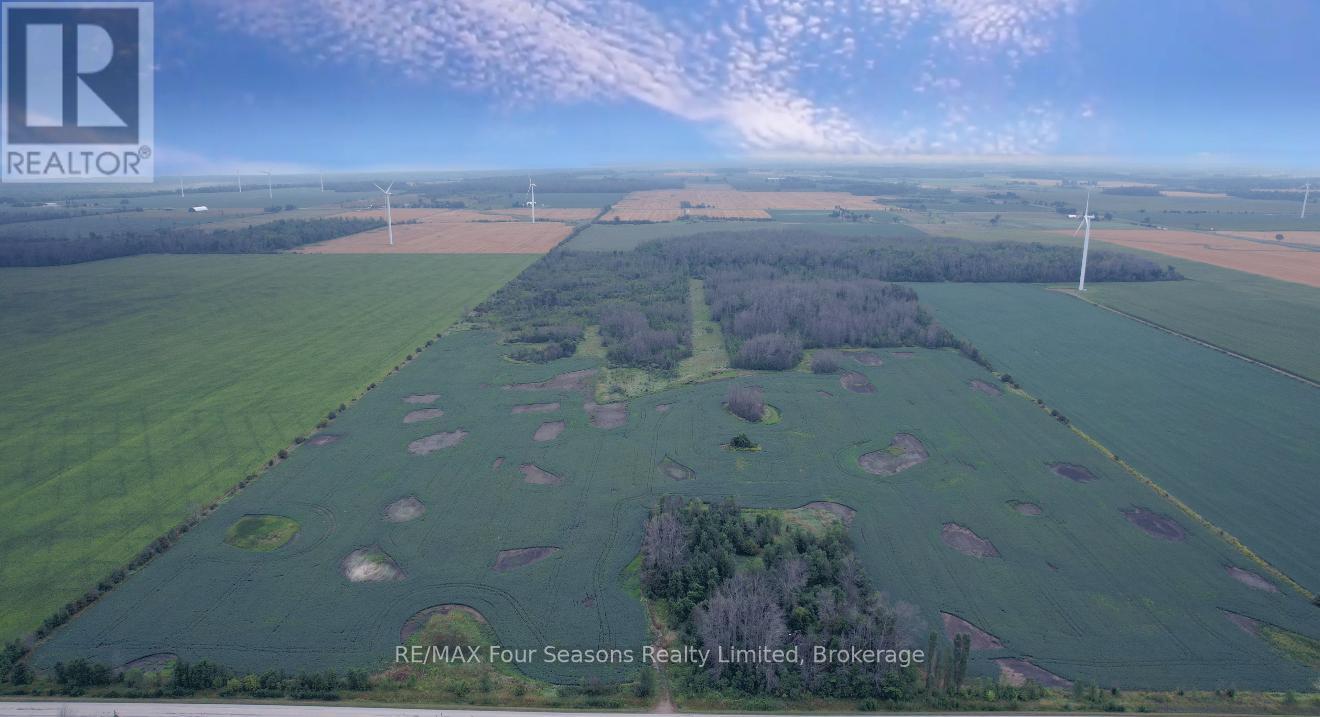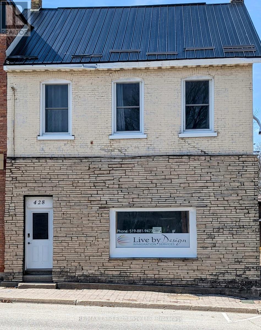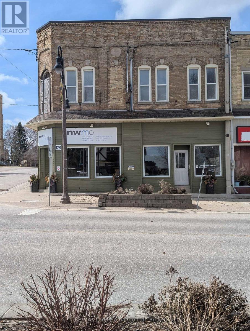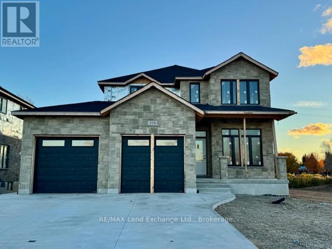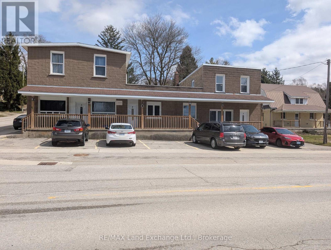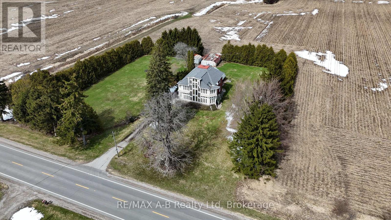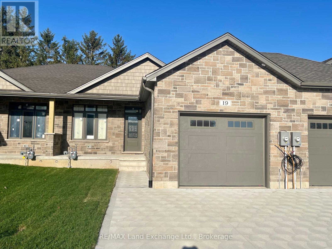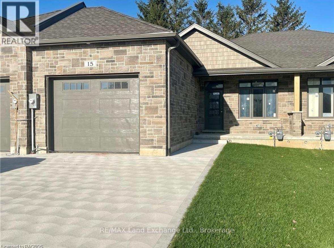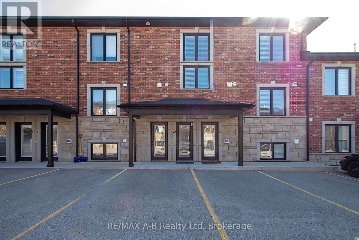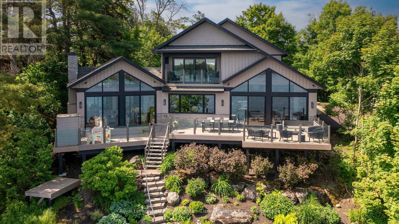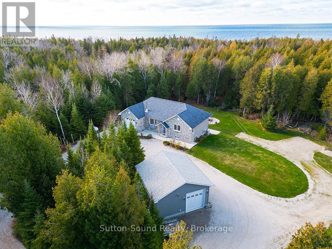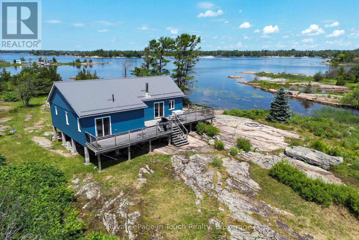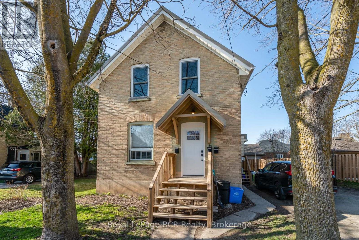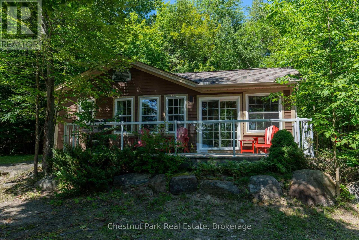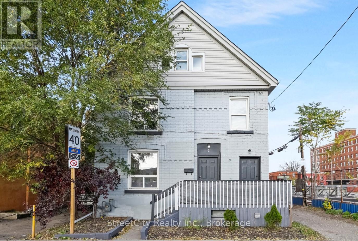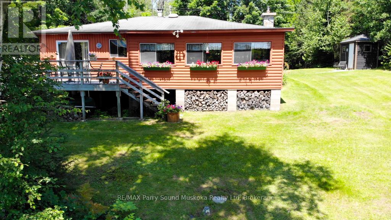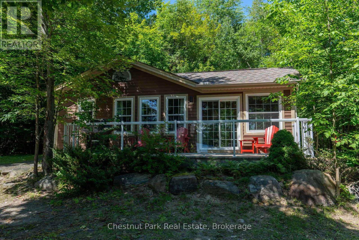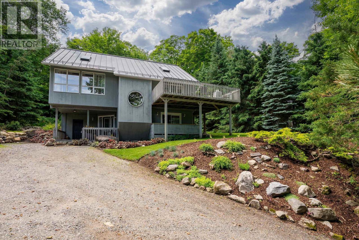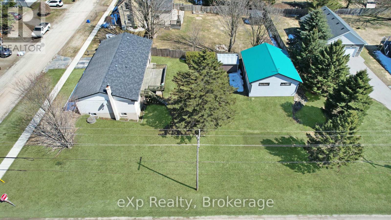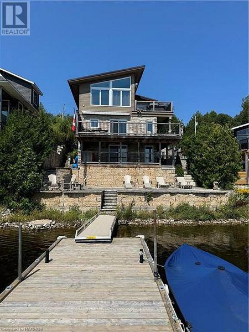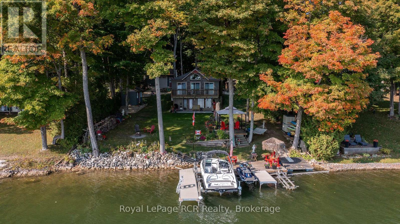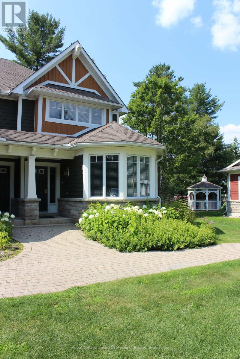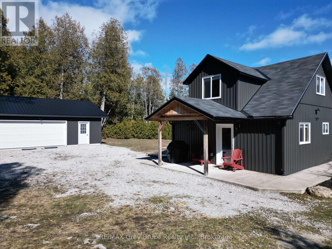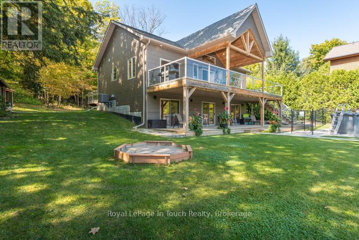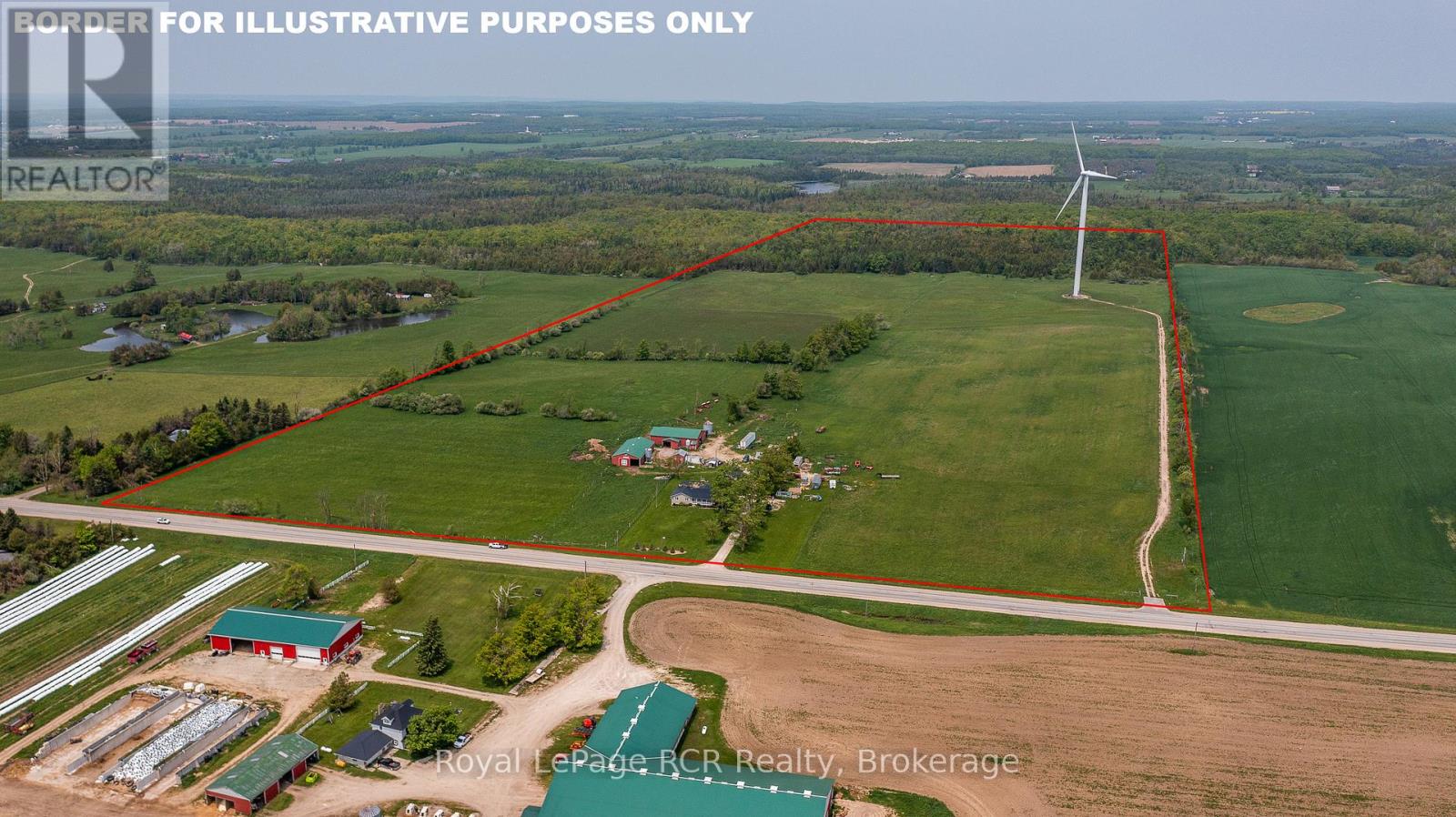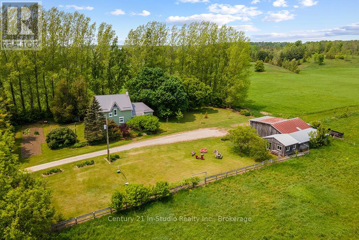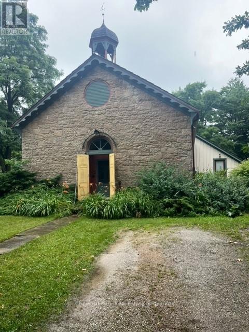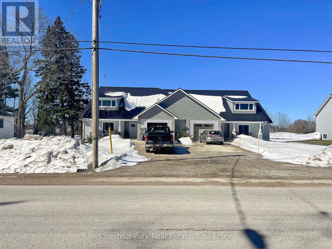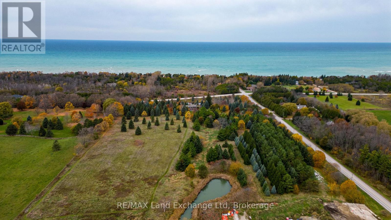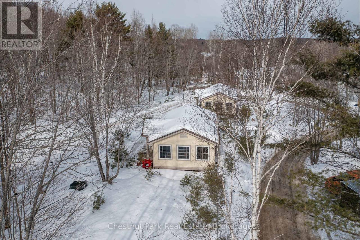720 Sports Drive
Huron East, Ontario
This is the first time this custom built home has been offered for sale. The location is ideal for an active family being a short walk to the Rec complex, pool, ball diamond, soccer fields, and conservation dam and park. This well kept home offers 3 bedrooms, 3 baths and a mostly finished basement with a spacious Rec room, office and crafts room. Many updates including, roof, exterior doors, stamped concrete patio and walks, plus Trusscore in the garage. The large concrete drive holds 4 cars easily. (id:54532)
1052 Rat Bay Rd 109-1 Road
Lake Of Bays, Ontario
Blue Water Acres fractional ownership resort has almost 50 acres of Muskoka paradise and 300 feet of south facing frontage on Lake of Bays. This is NOT a timeshare but some think it is similar. You would own a 1/10thshare of the cottage that you buy and that gives you 5 weeks of use/year. Algonquin cottage 109 has enough parking for up to 5 cars. Ownership also includes a share in the entire complex. This gives you the right to use the cottage Interval that you buy for five weeks per year: one core summer week plus 4 more floating weeks in the other seasons. 109 Algonquin is a 2 bedroom, 2 bathroom cottage. The Muskoka Room is fully insulated for year-round comfort. Facilities include an indoor swimming pool, whirlpool, sauna, games room, fitness room, activity centre, gorgeous sandy beach with shallow water ideal for kids, great swimming, kayaks, canoes, paddleboats, skating rink, tennis court, playground, and walking trails. You can moor your boat for your weeks during boating season. Check-in is on Fridays at 4 p.m. ANNUAL 2025 maintenance fee for 109 Algonquin cottage PER OWNER is $5026 + HST. Core week 1 for this cottage starts on Friday, June 20 and the other 4 weeks for 2025 start(ed) on Feb. 21, May 30, October 17, December 12/25. Ask for the schedule for the coming years, the floating weeks change each year. There is a main floor laundry in the Algonquin cottage. There is NO HST on resales. All cottages are PET-FREE and Smoke-free. Ask Listing Agent for details about fractional ownerships and what the annual maintenance fee covers. Interior photos are of a similar unit but not the exact unit. All furnishings are identical. (id:54532)
82 Bell Drive
Huron-Kinloss, Ontario
A spectacular custom built home on a beautiful 66' sandy, lakefront beach. Mature landscaping surrounds this 4700 sqft, 2 storey, welcoming home. Built by Bradstone in 2012, the detail & quality is impressive, with completely finished and functional living space and expansive patios and lawns with irrigation system. It is obvious that the home has been meticulously maintained. Lakefront is fully windowed and boasts magnificent views 365 days a year & in particular, the sunsets, from the open concept, cathedral ceilinged, family space. This space is enhanced with a grand, gas fusion fireplace with a polished limestone mantle. As you approach street side you will notice the designer stone exterior & interlocking pathway to the gracious entrance. From your first step into the grand foyer, with balcony above, you will enjoy an immediate view of the lake. As you tour the home you will notice many high end features which set this home apart, including, engineered hardwood flooring and ceiling, in floor heat, ceramic tile, elevator, many accessibility features including wide hall/door ways, automation controlled lighting and audio system throughout, power window coverings, electric kitchen drawers, stone counters, custom cabinetry, alarm system & automatic generator. The design has been intentional to offer main floor living if desired. The large primary bedroom offers dual walk in closets with impressive cabinetry & also a well detailed ensuite. Also on the main level is the open concept great room with dining & kitchen space with pantry, office, den with vaulted ceiling, 2pc bath, laundry room & utility room. Second floor offers a loft, ideal for a games space, 3 bedrooms, 4pc bath & an additional flexible large room (with sink) which could be used as a bedroom, workshop, gym, art studio or kids playroom. The attached oversized, 2 car, heated, insulated garage has a second stairway to the second floor living space. Park, tennis court & boat club within walking distance. (id:54532)
108 Murphy Drive
Parry Sound Remote Area, Ontario
Experience the perfect blend of luxury & nature in this beautifully maintained TURN-KEY 3-bedroom, 3-bathroom furnished waterfront home on the serene shores of Jacks Lake. The open-concept living area features a custom kitchen W/quartz countertops, B/I appliances, & a spacious center island. Large windows offer spectacular lake views, while the living & dining spaces boast custom B/I cabinetry, wide plank flooring, & a cozy wood stove. Step through garden doors onto a generous 20'x13'6 composite deck, ideal for entertaining or relaxing while overlooking the lake & your private surroundings.The primary bedroom offers vaulted ceilings, his & hers closets, stunning lake views, & a 4-piece ensuite w/heated tile floor. Two additional bedrooms, a full 4-piece bath, & a convenient 2-piece laundry room complete the main floor. The unfinished lower level provides ample space for a workshop & includes a W/O to the side lot. The well-treed, landscaped lot gently slopes to the water, where you'll find a 22'x14' guest bunkie/sauna W/shower facilities. Enjoy lounging by the lake or on the impressive 56' x 8' floating dock system, taking in the tranquil surroundings & the crown land across the water. A handy woodshed keeps your firewood dry & accessible for the cozy wood stove. The property features a family-friendly shoreline with gently sloping access to the lake, perfect for swimming & water activities. The GenerLink ensures you're prepared for any power outages & the Starlink satellite internet keeps you connected. Located in an unorganized township, you'll benefit from lower property taxes and greater flexibility in land use & development. Jacks Lake is renowned for its exceptional fishing, offering a variety of species such as black crappie, walleye, and smallmouth bass. A 32' x 30' insulated and heated garage with 100-amp service completes this exceptional package, offering everything you need for year-round enjoyment. (id:54532)
Ptlt 29 Concession Rd 2 N
Meaford, Ontario
Discover this excellent 97.56-acre level farm located on Concession 2 in the Municipality of Meaford. With approximately 80 acres cleared and currently used for a mix of cash crops and hay, this productive property offers strong agricultural potential. The remaining acreage features a beautiful stand of hardwood bush at the back, adding natural appeal and privacy. Additional features include some ditching and a small watering hole. Whether you're looking to expand your farming operation, invest in quality land, or build your dream home in the countryside, this property presents a fantastic opportunity. (id:54532)
15sr405 Severn River Shore
Muskoka Lakes, Ontario
WOW NEW PRICE ~ 2 FOR PRICE OF 1! Check out this wonderful, prime location, sought after Wood Bay property on the Trent Severn Waterway offers big boating with not 1 but 2 cottages & 2 Boathouses that will work for the whole family and friends! These lovely cottages are accessed by boat only (no road) and features room for 11 people comfortably. The main cottage features 2 bedrooms, 3PC bathroom, main floor laundry and a large mudroom that can fit an additional bed, kitchen, dining area overlooking the water with an amazing million dollar view and a walk-out from the living room! Enjoy the woodstove on cooler mornings and your coffee or a glass of wine while watching the amazing sunsets! The second cottage features enough beds for seven, open concept kitchen / dining / living with a walk-out to the deck, 3PC bathroom and a foyer with some storage. A generator panel, 2 boat houses with boat lifts and a large detached shop / storage building make cottage life easier, with deep water swimming off the dock as an added bonus! The owners have enjoyed this property with their kids, family and friends for years year-round with access via OFSC Trail 10 running right by the cottage. This truly is a must see property to appreciate all it has to offer! Call today to book your personal viewing! (id:54532)
13 Elgin Street
Northern Bruce Peninsula, Ontario
Welcome to 13 Elgin Street; Welcome to Comfort, Space & Coastal Charm. Tucked in the heart of Tobermory, just steps from the harbour, shops, and restaurants, this spacious home offers over 3200 sqft of living space, perfect for year-round living, family getaways, or hosting guests in one of Ontario's most beloved destinations. With 5 bedrooms and 2.5 bathrooms, theres room for everyone. The main floor features a large primary suite with a walk-in closet and a spa-like ensuite complete with a jetted tub. Upstairs, two massive bedrooms also offer oversized walk-in closets, creating flexibility for family, work-from-home setups, or extra sleeping quarters. The custom kitchen is a stand out thoughtfully designed with unique features and clever touches that make daily life and entertaining a pleasure. Built slab on grade with in-floor heating on the main level and a forced air furnace upstairs, the home is comfortable and efficient year-round. Outside your door, enjoy everything Tobermory has to offer. Wander down to Little Tub Harbour, explore nearby trails and national parks, or spend your days kayaking, shopping, or just soaking in the views. This is more than a home, its a lifestyle rooted in natural beauty, fresh air, and a sense of calm that only the Bruce Peninsula can provide. (id:54532)
13 Pollard Drive
Meaford, Ontario
Welcome to the charming and highly sought-after Beachvale neighbourhood-an established, peaceful, and well-maintained community in Meaford. This spacious, deep lot offers the perfect setting to build your dream family or retirement home. Ideally located on the east side of Meaford, the property is within walking distance to the stunning shores of Georgian Bay, Memorial Park with its beach, scenic walking trails, and family-friendly playgrounds. The Georgian trail system offers bike trails from Meaford to Collingwood. Downtown offers the new Meaford Community School, the Meaford Hospital, shopping, boutique shops, restaurants, beautiful public library and the wonderful Meaford Hall, which provides theatre, entertainment, art shows and more, are all just a few moments away. The dry, flat, well treed lot is a perfect spot to consider making your home. Lifestyle doesn't get better if you like to swim, hike, bike, sail, golf, ski, play pickle ball or tennis or get out on the bay boating or sup boarding. All services at the lot line. The 55 ft. frontage by 244 ft deep property comes with a shed on cement slab waiting for you to get started. Approximately a 15-minute drive to Thornbury, 25 min. to Blue Mountain Village, 35 minutes to Collingwood, 15 minutes to Beaver Valley. Don't forget the apple orchards, local markets and wonderful local activities. So much to discover in this great Town. Escape the hustle and bustle embrace a lifestyle surrounded by nature, community, and tranquility in Meaford. (id:54532)
E 1/2 Lt 29-30 Con 4; Sideroad 30
Meaford, Ontario
Incredible 200-Acre Property with Creek Frontage Near Owen Sound! Don't miss this rare opportunity to own 200 acres of scenic, off-the-beaten-path land featuring the picturesque Waterton Creek winding through the property. This diverse landscape offers a mix of cash-cropped farmland, open pasture, and mature woodlands perfect for a variety of uses. Located just minutes from Coffin Ridge and less than 15 minutes to Owen Sound, this property is ideally situated for both convenience and seclusion. A cleared trail off the sideroad leads you through the woods to a serene riverfront spot ideal for picnics, fishing, or simply relaxing in nature. Explore the beautiful mix of hardwood and softwood forest, perfect for hiking or outdoor adventure. With low property taxes of $1430, this land offers exceptional value and potential. Whether you're looking for a long-term investment, a site for your dream off-grid build, or a peaceful weekend getaway, this property checks all the boxes. Additional farm holding potential adds even more versatility to this unique offering. (id:54532)
Ptlt 29 Con 1s, St. Vincent-Sydenham Townline
Meaford, Ontario
A beautiful 100-acre property offering a mix of open land, bush, and even a waterfall perfect for those seeking nature, privacy, and versatility. With approximately 57 acres cleared across several fields, the remainder is wooded, providing a peaceful and scenic backdrop. Located on a quiet seasonal road, this property is ideal as a farm addition, recreational retreat, or hunt camp. Bee hives are currently on-site, adding to its charm and potential. A must-see to truly appreciate the natural beauty and unique features of this stunning piece of land. (id:54532)
1371 2nd Avenue S
Native Leased Lands, Ontario
Looking for a great family cottage this could be what your looking for! This four bedroom two bath cottage is directly across the road from one the best sand beaches in Sauble Beach Frenchman's Bay. This cottage comes fully furnished inside and out all you have to do is start having fun. The lease is $5800.00 yearly and the lease expires April 30th 2031. Service fees are $1200.00 a year. (id:54532)
382 Alice Street
Saugeen Shores, Ontario
The 'Last Resort' is a perfect blend of modern living in a gorgeous home, with over 675' of riverfront, wooded trails and privacy on 6.37 acres in the beautiful town of Southampton. Crafted in 2017 this 9" Eastern White Cedar log home boasts over 2400 sq.ft. of premium living space with a casual elegance that only a log home offers! The great room is flooded with natural light from oversized patio doors and windows that extend to the peak of the cathedral ceiling. The Scandinavian wood burner stove is a functional as it is pretty! The large centre island in the kitchen will attract family and friends while the wormy maple kitchen with huge pantry cupboard, floating shelves and stainless appliances will intrigue the most discerning chef! The main floor office could be a bedroom with access to the covered patio and hot tub through the patio doors. Full bath with walk-in shower! Large main floor laundry with wall to wall closets! The second storey offers a family room loft that overlooks the great room and separates the primary suite with a private balcony to watch the stars, ensuite and walk-in closet from the 2nd and 3rd bedrooms with a full bath and sitting area perfect for yoga, exercise or to cozy up with a book. The heated oversized double garage has an overhead rear door, stainless steel fish cleaning station with sink, perfect for preparing the catch of the day from the river! In-floor radiant heat throughout the polished concrete floor is as economical as it is beautiful! Covered patio, hot tub, fire pit and lots of green space for outdoor fun! Stroll to the river's edge with your own private dock and endless trails. There's another fire pit by the river where you can look west and enjoy the sunsets and watch the boats and fishermen! The grounds and gardens feel like you are in a country paradise however you are only 5 blocks to downtown! Fenced yard. 2 garden sheds with wood storage. Riverfront, privacy, wooded trails and a spectacular home! (id:54532)
1647 Fir Place
Centre Wellington, Ontario
This 2016 Gulf Stream Mobile Home/Trailer is located in the fantastic Maple Leaf Acres Park on the shores of Belwood Lake. This trailer is equipped with enough space to sleep eight! It features an open concept living/Kit/Dining room, with easy to maintain laminate floors,. Enjoy the outdoor space with family sized deck featuring an outdoor kitchen with mini fridge, cooktop and sink! Storage shed to keep your outdoor toys. Inside there is so much storage space you will always be well stocked. For those hot summer days there is air conditioning to cool the place down.The resort has low fees and includes an indoor salt water pool, hot tub, and an outdoor pool. There is a great playground for the kids and lots of activities as well as basketball courts, horseshoe pits, restaurant and so much more. Only 15 mins to Fergus, 30 min to Guelph, 1.5hrs from Toronto. Get ready to make the most of your summer months! (id:54532)
382 Frances Street
Saugeen Shores, Ontario
Family friendly 2 storey home currently under construction at 382 Frances Street in Port Elgin a short walk to a gorgeous sandy beach. The 2nd floor boasts 3 spacious bedroom and the laundry room. The primary bedroom has a walk in closet measuring 82x 10'8 and a luxurious ensuite with a tiled shower, soaker tub and 2 sinks. The main floor features an open concept living room, dining room and kitchen with Quartz counter tops, 6' x 4' island, walk in pantry 6' x 6, 9ft ceilings, gas fireplace, walkout to a partially covered 14 x 15 deck and more. There are 2 options available for finishing the 842 sqft basement. Option 1 featuring a family room, 4th bedroom, 3pc bath and storage is an additional $40,000. Option 2 which would be a legal secondary suite for additional family members or added income would be $85,000. HST is included in the list price provided the Buyer qualifies for the rebate and assigns it to the Builder on closing. Exterior finishes include a sodded yard, and double concrete drive. This home is heated with a gas forced air furnace and cooled with with central air. Colour selections maybe available to those that act early. Prices subject to change without notice (id:54532)
18 Healey Lake
The Archipelago, Ontario
335 Feet of Main-Land Western Exposure. Yes, you walk or ATV into this property without crossing any water. The Main Cottage has Three Bedrooms, 1 Bath with open concept Living/Dining and Kitchen Area with Fireplace. The Guest Cabin offers an additional living area. This Property encompasses many sought after features including but not limited too, Both a Sandy Beach as well as Deep Water Diving off one of the multiple docking areas.This Sandy Beach Area extends well into the depths of the lake and spans between the Main Cottage Docking Area and the Guest Cabin Docking Area. The Beach creates an inviting area to wade in and enjoy water activities. A Separate Covered Boat Port Area will accommodate a 20 foot Bowrider Boat and keep it dry and out of the Sun when not in use. The Guest Cabin is super desirable and will be sought after by your guests and family alike. This Cabin extends out over the lake. Yes, over the lake where you can walk out onto the deck with a morning coffee then step off the deck right into the Lake for a swim. Enjoy Lake Views from all the windows and/or while laying in bed. The rear of the cabin currently hosts a separate work-shop or space for possible Bunkie expansion. The Main Cottage is also built uniquely close to the water's edge. Sunset Views from the upper Deck or Windows certainly frame the beauty of Healey Lake.Racking up the Features, This property also has a private point directly out front. This Area will encompass many of your Waterside Gatherings. Come share the Day's events around the fire or simply relax and gaze out over the extensive lake and open night sky views.Surrounded by Crown on two sides, (Three if we consider the lakeside), great privacy is enjoyed within all the properties entertainment areas. A short boat ride from the Marinas of Healey Lake and better yet, is tucked away so as not to encumber the Marina's boat traffic. Minutes to Mactier, Parry Sound and other local adventures. (id:54532)
1356 Concession Road 10
Kincardine, Ontario
Situated in the tranquil area of Bruce Township and a short drive to Bruce Power, this expansive nearly 100-acre parcel provides the perfect blend of open farmland and serene wooded areas, offering endless possibilities for your future. Workable Land: Just over 40 acres of prime, workable land perfect for farming, recreational use, or developing your ideal outdoor lifestyle. Natural Beauty: The remaining land is a beautiful mix of trees and bush, ideal for exploring, hunting, or simply enjoying the peace and privacy of nature. Ideal Building Locations: With several potential building sites throughout the property, you'll have the opportunity to create your dream home in a secluded, natural setting while still being close to all that the area has to offer. Location: Conveniently located just minutes from the vibrant community of Port Elgin, you'll enjoy easy access to local shops, restaurants, schools, and beautiful Lake Huron beaches. The nearby Bruce Power facilities make this property ideal for those working in the area, while still offering a peaceful rural escape. This property is a rare find, offering both practicality and beauty. Whether you're looking to build your forever home, start a farming operation, or simply enjoy the tranquility of nature, 1356 Concession 10 is the perfect place to bring your vision to life. Don't miss out on this incredible opportunity book your private viewing today! Do not enter upon the property without permission from listing realtor/seller. Absolutely no trespass, as tenant farmer needs notice when people are looking at the property due to machinery. **NOTE - property according to land records is 99.69 acres. (id:54532)
428 Queen Street S
Arran-Elderslie, Ontario
Great investment! Turnkey mixed use property, zoned C1 in the ever growing hamlet of Paisley with Bruce Power just 20 minutes away. Newly renovated in 2022-23. Upgraded electrical and plumbing. New appliances, kitchens, bathrooms, Steel roof. Small office on lower level with 2 pc bathroom Large storage room in back. Large yard. 10 or more parking spaces. 2 x 2 bedrooms, 1 x1 bedroom and office on ground floor. (id:54532)
12 Clinton Street S
South Bruce, Ontario
Turn key investment property with large office and 2 big apts above. One with 5 bedrooms, 2 bathrooms (could be a rooming house) and 1 huge 2 bedroom. All updated in past 2 years, new electrical, plumbing, floors, kitchens, bathrooms. (id:54532)
378 Frances Street
Saugeen Shores, Ontario
This 2311 sqft 4 bedroom is currently under construction at 378 Frances Street in Port Elgin. The main floor features a den right inside the front door for those working from home; a large kitchen with 7ft island and walk in pantry measuring 6 x 4'10, covered 14'6 x 10 deck providing shade from the sunny southern exposure, living room with gas fireplace, powder room and dining area. Upstairs there are 4 spacious bedrooms a 5pc main bath with a separate shower / toilet room, luxury primary with a 5pc ensuite including tiled shower, soaker tub & 2 sinks and a walk-in closet. The basement is unfinished but finishing options are available. For an additional $40,000 it will be finished to include a family room, 1 or 2 bedrooms (your choice) and full bath. Option 2 is a legal separate secondary suite with separate kitchen and entrance for $85,000. HST is included in the list price provided the Buyer qualifies for the rebate and assigns it to the Builder on closing. Prices subject to change without notice. (id:54532)
1220 Bruce Road 12 Road
South Bruce, Ontario
Investment property 7.98 Cap Rate. 5 apartments. Completely modernized 5 years ago. Natural gas heat, Municipal sewers. Laundry on sight. A1 tenants. 1- 1 bedroom, 1-3 bedroom and 3- 2 bedrooms (id:54532)
5380 Perth Line 8
Perth South, Ontario
Welcome to this private 1.1-acre country property, located on a paved road just East of Kirkton and only 10 minutes to St. Marys. Offering a peaceful rural setting, this home combines charm, space, and potential. Various updates have already been completed, including windows and doors (2019), 4 electric heat pumps and more, giving you a strong head start toward completing the owners vision or adding your own touches. With ample square footage, there's room to grow, renovate, or reimagine the space to suit your needs. The expansive lot provides plenty of space for outdoor living, gardens, or the possibility of adding a shop or detached garage. If you are looking to move to the country at an affordable price, come view this home and start enjoying all the privacy and space that rural living has to offer. Click on the virtual tour link, view the floor plans, photos, layout and YouTube link and then call your REALTOR to schedule your private viewing of this great property! (id:54532)
19 Nyah Court
Kincardine, Ontario
1175 sqft Freehold townhome at 19 Nyah Court in Tiverton, featuring an open concept kitchen, dining, living room with gas fireplace; walkout to partially covered 12 x 11'2 deck; primary bedroom with 4pc ensuite and walk-in closet, laundry / 2pc powder room. The walkout basement is finished and includes a family room, 3pc bath, bedroom, den and storage / utility room. HST is included in the list price provide the Buyer qualifies for the rebate and assigns it to the Builder on closing. Interior colour selections maybe available for those that act early. Exterior will feature a sodded yard. Standard interior features include 9ft ceilings, hardwood and ceramic throughout the main floor, and Quartz counter tops in the kitchen. Prices are subject to change without notice. (id:54532)
11 Nyah Court
Kincardine, Ontario
This freehold townhome is available for immediate possession at 11 Nyah Court in Tiverton. The main floor is 1198 sqft with 2 bedrooms and 2 full baths. The basement is fully finished with 2 more bedrooms, family room that walks out to the backyard, 3pc bath and utility room. Features of this home include engineered hardwood and ceramic main floor, gas fireplace in the living room, gas forced air heating, 9 ft ceilings on the main floor, sodded yard, concrete drive, central air, automatic garage door opener, Shouldice Designer Stone exterior, partially covered deck and more. HST is included in the purchase price provided the Buyer qualifies for the rebate and assigns it to the Builder on closing. (id:54532)
15 Nyah Court
Kincardine, Ontario
Welcome to your new sanctuary! Nestled in the heart of Tiverton, this stunning 1192 Sqft freehold bungalow townhome at 15 Nyah Court offers a blend of comfort, convenience, and contemporary living. Boasting a unique layout with the primary bedroom conveniently situated on the main floor, this residence is designed to cater to your every need. Step inside and be greeted by the warmth of the main floor, with easy accessibility and comfort. Say goodbye to stairs and embrace the convenience of single-level living. The basement is there and finished when your guests arrive but everything you need is on the main floor. Descend to the lower level and uncover even more living space, including two spacious bedrooms that offer plenty of privacy. Whether it's accommodating guests, setting up a home office, or creating a cozy retreat, the possibilities are endless. A walkout from the basement leads directly to the backyard, seamlessly blending indoor and outdoor living. HST is included in the list price provided the Buyer qualifies for the rebate and assigns it to the Builder on closing. 6 Appliances are included in the asking price. (id:54532)
12 - 3199 Vivian Line 37
Stratford, Ontario
Pride of Ownership Shines Throughout! Welcome to carefree condo living at its finest in this beautifully maintained tower suite. Just a short stroll from the Stratford Country Club, this spacious 2-bedroom, 2-bath home offers the perfect blend of comfort and convenience. Enjoy generous living space, an open-concept layout ideal for entertaining, and the ultimate lock-and-leave lifestyle. This suite features two exclusive parking spots right at your doorstep, a private, secure storage locker, and access to visitor parking perfect for hosting family and friends. With snow removal and lawn care included, your day-to-day is made effortlessly simple, so you can spend more time enjoying everything Stratford has to offer. Whether you're looking to downsize, invest, or start fresh, this is a rare opportunity to own in a sought-after location. Don't wait contact us today to schedule your private tour! (id:54532)
65 Cherokee Lane
Ashfield-Colborne-Wawanosh, Ontario
Look what has come on the market! A spacious 2+ bedroom, 2 bathroom year round Northlander home is now being offered for sale at 65 Cherokee Lane in the desirable and highly sought after land lease adult lifestyle lakefront community known as Meneset on the Lake. This well maintained, super functional interior floor plan consists of an open concept kitchen with loads of cabinetry, dining room with space for a sideboard and cozy yet elegant living room with a natural gas fireplace. Privacy is ensured at the back of the home where you will find the primary bedroom with lots of closet space and a 3 piece ensuite bathroom. Guests may enjoy their own space with the main 4 piece bathroom and bedroom footsteps apart. The new Buyer will enjoy the additional sitting room or could easily be used as a 3rd bedroom with backyard access. Take note of all the storage space across from the hallway laundry closet, water softener (rented) and owned hot water heater. The home is heated with a new forced air natural gas furnace and central air conditioning (2021). In 2015 all carpet was replaced throughout, new shingles/roof, new water heater purchased and pipes under the home have been insulated. Exterior features include a double paved driveway, beautiful mature lot, partially covered front entrance deck and private garden/patio area with a shed to store off season items or make into your workshop. This is the perfect home for Buyers wanting lots of living space, lakeside living and close to the Town of Goderich. Meneset on the Lake is a lifestyle community with an active clubhouse, drive down immaculate beach, paved streets, garden plots and outdoor storage. When lifestyle, simplicity and an incredible private drive-able beach are your goals, consider this home as your next purchase! (id:54532)
305 Wapaska Crescent
Gravenhurst, Ontario
Experience the best of lakeside living on beautiful Lake Muskoka with this fully furnished waterfront retreat. Featuring 5 bedrooms and 5 bathrooms, 80 feet of frontage, and desirable northeast exposure, this property offers stunning sunrise views over the water. Enjoy easy access to the lake with your own single-slip boathouse, perfect for boating and water activities, offering endless opportunities for exploration, recreation, and scenic cruising on the big 3. Designed for entertaining, this home includes a convenient bar kitchen just off the main kitchen, providing extra space for hosting family and friends. Conveniently located just minutes from the amenities of Gravenhurst and only 2 hours from Toronto, this property is ideal for weekend getaways or year-round living. Nearby golf courses and hiking trails offer endless outdoor adventure. Don't miss your chance to own a fully furnished piece of Muskoka paradise with access to the best the region has to offer! (id:54532)
109 Pike Street
Northern Bruce Peninsula, Ontario
DO YOU DREAM OF A LIFE OF PEACE AND TRANQUILTIY? This custom built 3 bed, 3 bath home nestled on a serene 2 acre lot is only minutes walk to beautiful Lake Huron. To ensure superior efficiency, this 2850 sq ft home was built with insulated concrete form foundation and heated floors. The open concept main floor features beautiful wood floors, an abundance of windows and skylight for natural lighting, spacious kitchen with large island and living room with wood f/p 2bedrooms and 2 baths. The attached garage allows easy access into the home through a mudroom/laundry room. The w/o basement boasts a modern in-law suite with full kitchen, bath, bedroom and living area, 8.5' ceilings and offers separate entrance and parking. Entertain family and friends on the large composite deck, under the gazebo or covered patio or gather around the firepit in the evening. All of this and a bonus 24'x24' insulated and heated shop with 10 ft pull through doors and easy access off the circular driveway. A generator hook up and electric vehicle plug ins at both the house and shop (inside and out). This home has numerous intelligent features and has been loved by the original owners. Star gaze and listen to the distant crashing waves!! Don't miss out, book your showing today. (id:54532)
4 Island 470
Georgian Bay, Ontario
Just a few mins by boat from Honey Harbour & you're at the cottage. You'll love all the smooth Canadian Shield rock & the small stand of windswept pine trees near the shore. Smaller kids will enjoy the shallow spot in front of the cottage with smooth rock & a little sand. The cottage features a good sized living area, a modern kitchen & dining room as well as an updated washroom. Durable laminate flooring was used throughout & the washroom is appointed with tile flooring. There are 3 bedrooms & the large master boasts French doors to the deck. The deck on the south side of the cottage is large & private & enjoys plenty of sunshine all day. Recent updates include a new deck on the north side of the cottage, metal roof, new vinyl siding and eavestroughs and a new dock. (id:54532)
134 9th Street
Hanover, Ontario
Great brick duplex in good area of town with market-value rents. Upper unit is rented for $1400 utilities included (Hydro, Gas, Water). Lower unit, which includes the back deck and basement, is $1600 utilities included (Hydro, Gas, Water). Both units included Stove, Fridge, Washer and Dryer. Building has been well maintained and is in great condition. New metal roof 2019. Furnace 2011. As well, the lower unit has a newer kitchen, newer shower and vanity in the bath room, a newer closet in the bedroom, newer entrance door and newer washer and dryer. The upper unit has a newer entrance door, newer washer and dryer, and a newer range hood. The property has a large yard with storage shed and a double-wide driveway. Great investment property! Affordable 1st time investment opportunity - you live in one unit and let the other help pay your mortgage! Hydro Costs $855 (2024). Gas Costs $1085 (2024). Water/Sewage Costs $1500 (2024). (id:54532)
111-8 - 1052 Rat Bay Road
Lake Of Bays, Ontario
Blue Water Acres FRACTIONAL ownership means that you share the cottage with 9 other owners but you will own yourself a 1/10th share of the cottage (your "Interval" week) and also a smaller share in the entire resort. This cottage is known as 111 Algonquin and it's a favourite at Blue Water Acres. It has 2 spacious bedrooms, and 2 bathrooms. The core summer week in 2025 will start on Aug 10/25. The cottage has a cozy propane fireplace and a screened-in Muskoka Room. You will have exclusive use of the cottage for 5 weeks of the year. The check-in day for Week 8 is Sunday. Weeks in 2025 start(ed) on Feb 2, May 11, August 10 (core/fixed week), Sept 28, Nov 23/25. The 4 floating weeks rotate each year so it's fair to all the owners. There are many amenities at Blue Water Acres: hot tub/sauna, all linens and towels supplied, kayaks, paddle boats, a beautiful sand beach, 300 ft of waterfront on Lake of Bays, indoor swimming pool, owners' gathering room with grand piano and large TV screen , games room with pool tables, ping pong table, shuffle board & foosball, fitness room, tennis/pickleball court, basketball courts, large children's playground & equipment. You can moor your own boat during your own boating season weeks. Winter tube slide, skating rink & fire pit. There is so much to do here! All cottages are pet-free and smoke-free. This is an affordable way to enjoy cottage life without the cost or hassles of full cottage ownership. Maintenance fees include everything and are paid in the fall for the following year. The ANNUAL fee for EACH of the owners in 111 Algonquin cottage for 2025 is $5,026 + HST. This fee can be paid in two installments, November and March. There is NO HST on the purchase price of the cottage. It's a unique way to own a part of Muskoka. Your weeks can be traded for weeks at other luxury resorts around the world. Some photos & floor plan shown are for a similar cottage but may not be identical to the subject cottage. (id:54532)
1 Milton Avenue
Hamilton, Ontario
**Back on market at lower price** Fantastic opportunity for investors or first time home buyers. Vacant 5 bedroom duplex in up and coming North Sherman neighbourhood. Main floor unit is one bed/one bath with living room. Upstairs boasts 4 spacious bedrooms, one bath, and a living room. Both units have their own kitchen. Live in one and rent out the other or rent out both--no tenants; you set the rents! House has new floors and fresh paint. Separate hydro meters and entrances. Partially finished basement has its own entrance and could be retrofitted into a third unit to further boost income. Laundry in basement. Private fenced backyard. C5 zoning allows for many retail, service, or commercial uses! Walking distance to Playhouse Cinema, Barton Village lined with shops, a library, yoga studio and trendy restaurants. Close to the hospital, West Harbour GO Station and a short drive to the QEW. (id:54532)
20 Golden Horseshoe Lane
Whitestone, Ontario
Full of rustic charm and happy memories, this beloved cottage is ready for a new chapter, yours! Tucked near the end of Golden Horseshoe Lane in the picturesque Hamilton Bay on Whitestone Lake, this cozy retreat offers a warm, welcoming escape. Step inside to an open-concept kitchen and family room where a stone fireplace sets the scene for game nights, shared meals, and laughter with loved ones. Unwind on the spacious screened-in porch or soak up the sun on the large deck, surrounded by vibrant blooms and morning birds songs, your coffee never tasted so good. Included with the cottage is a 13' Misty River aluminum boat with a 9.9 HP Honda motorperfect for exploring the expansive waters of Whitestone Lake, known for boating, fishing, and water sports, with easy access to the scenic Whitestone River. In winter, enjoy sledding trails right across the lake and prime ice fishing. Nearby, you'll find all the essentials: the Duck Rock General Store and Restaurant, a fantastic library, community centre, place of worship, LCBO, marina, and town office. Come see it for yourself, book your showing today, and be sure to check out the video! (id:54532)
111-2 - 1052 Rat Bay Road
Lake Of Bays, Ontario
Blue Water Acres FRACTIONAL ownership means that you share the cottage with 9 other owners but you will own yourself a 1/10th share of the cottage (your "Interval" week) and also a smaller share in the entire resort. This cottage is known as 111 Algonquin and it's a favourite at Blue Water Acres. It has 2 spacious bedrooms, and 2 bathrooms. The core summer week in 2025 will start on June 29. The cottage has a cozy propane fireplace and a screened-in Muskoka Room. You will have exclusive use of the cottage for 5 weeks of the year. The check-in day for this unit is Sunday. Weeks in 2025 start(ed) on March 2, June 8, June 29 (core/fixed week), October 26 and December 21, 2025. The 4 floating weeks rotate each year so it's fair to all the owners. There are many amenities at Blue Water Acres: hot tub/sauna, all linens and towels supplied, kayaks, paddle boats, a beautiful sand beach, 300 ft of waterfront on Lake of Bays, indoor swimming pool, owners' gathering room with grand piano and large TV screen , games room with pool tables, ping pong table, shuffle board & foosball, fitness room, tennis/pickleball court, basketball courts, large children's playground & equipment. You can moor your own boat during your own boating season weeks. Winter tube slide, skating rink & fire pit. There is so much to do here! All cottages are pet-free and smoke-free. This is an affordable way to enjoy cottage life without the cost or hassles of full cottage ownership. Maintenance fees include everything and are paid in the fall for the following year. The ANNUAL fee for EACH of the owners in 111 Algonquin cottage for 2025 is $5,026 + HST. This fee can be paid in two installments, November and March. There is NO HST on the purchase price of the cottage. It's a unique way to own a part of Muskoka. Your weeks can be traded for weeks at other luxury resorts around the world. Some photos & floor plan shown are for a similar cottage but may not be identical to the subject cottage. (id:54532)
23 Ruta
Argentina, Ontario
Estancia Punta del Lago is a rare Patagonian legacy in Argentina. Nestled in the heart of Patagonia, this extraordinary 26,239-hectare 64,840-acre estancia, 265 Square Kilometres, stretches along 12 km of private Lake Viedma shoreline, offering breathtaking views of Cerro Torre and Cerro Fitz Roy. Located just 150 km from El Calafate Airport, in the region of Santa Cruz, the property is easily accessible via Ruta 40 and SP 41, near the famous and tourist town of El Chaltén, Argentinas trekking capital. The main estancia complex features a fully functional, furnished ranch with a six-bedroom, three-bathroom historic home, three spacious living areas, and a historic study filled with rare artifacts. A six-kilowatt solar system, a three-kilowatt hydroelectric plant, and a freshwater supply from a mountain spring provide sustainable, off-grid living. A short distance away, the owned historic area of the former Punta del Lago Hotel holds great regional significance and includes four houses, a guest lodge and restaurant, and a thirty-kilowatt diesel generator. Once a vital meeting point for Patagonian ranchers, this area preserves the estancias rich past.The property is fully fenced and currently owns 150 cattle, offering extensive agricultural and livestock infrastructure, including a historic barn and two remote outposts, one accessible by vehicle and the other reachable only by horseback. The land is rich in natural and cultural treasures, with prehistoric rock engravings, fossil discoveries including large ammonites, and a tree-lined pasture with fertile soil and a natural spring. This is a rare opportunity to own one of the most breathtaking properties in Patagonia, Argentina. Whether envisioned as a private retreat, luxury eco-tourism project, or working ranch, Estancia Punta del Lago offers unmatched potential in one of the worlds last untouched frontiers. Photos and video by Benjamin Starkel - Connect Patagonia. (id:54532)
1806 Valley Road
Huntsville, Ontario
Nestled in a serene and tranquil neighbourhood located right next to Hidden Valley, this beautiful 4 bedroom, 3 bathroom home offers ample space for family living. With 2,198 sq. ft. of living area, this home is the best of both worlds by providing the cozy comfort of cottage living and the convenience and amenities of a residential community. The spacious layout features large windows that allow natural light to flood in, and gives the feeling of being in a treehouse with a panoramic view of the forest and Peninsula Lake. The charming kitchen is equipped with modern appliances, perfect for entertaining guests.The backyard provides a private outdoor oasis, ideal for relaxing or hosting gatherings. The 2 car detached garage provides ample extra space year-round. Located in a quiet area, with easy access to major roads and highways, you'll enjoy the peace of being surrounded by nature with the convenience of nearby amenities. You are only a short drive to the bustling town of Huntsville, Deerhurst Resort, Hidden Valley, Arrowhead Park, trails, lakes and so much more.With ample upgrades and improvements that have been made to the home, the property is ready for you to relax and enjoy! Some of the recent upgrades completed include, installation of a metal roof on the house and garage, skylights replaced, installation of a forced air gas furnace, gas lines installed from Valley Rd, deck repaired and reinforced, internet upgraded to 5G Wifi and much more.1806 Valley Rd offers the perfect combination of space, comfort, and location. Don't miss the opportunity to make this beautiful property your new home! (id:54532)
815 Albert Street E
West Grey, Ontario
A Shop Lovers Dream on a Corner Lot. Welcome to Ayton, Ontario a quiet rural community known for its friendly neighbours, charm, and small-town energy that just feels right. Whether you're planting roots or looking for a home base with room to grow, this one delivers. This solid bungalow sits on a large corner lot and is packed with potential inside and out. Featuring 3 bedrooms on the main level, a 4-pc bathrooms, and a galley-style kitchen, the layout is functional and easy to love. The lower level offers a cozy wood stove, a walkout and a dedicated workshop area that could be finished into even more living space, perfect for hobbyists or anyone needing room to expand. Outside? You'll find a 24ftx28ft shop with hydro and attic storage, a 12ftx24ft carport, and an 11ftx10ft garden shed. Enjoy the large deck, raised garden beds, and a private backyard with plenty of room to entertain, tinker, or unwind. This is the kind of place that offers function, freedom, and flexibility all nestled in one of Grey County's most welcoming and close-knit communities. (id:54532)
38 North Shore Road
Northern Bruce Peninsula, Ontario
Premier Waterfront Home Chiseled from the Heart of Bruce Peninsula Stone Full Boat Access to Georgian Bay! Step into a property that feels like it was carved right from the Bruce Peninsula itself. This stunning 3-storey stone residence offers full virtual tour access, so you can experience the magic before you even arrive. Walk out onto the expansive decks, breathe in the crisp bay air, and take in panoramic views that will leave you speechless.This is not just a 10 out of 10its an 11 out of 10. Opportunities like this don't come often. Inside, you'll find: 5 spacious bedrooms ideal for family living or entertaining guests A modern, updated kitchen with premium finishes and direct walkout to a private deck perfect for coffee at sunrise or cocktails at sunset Floor-to-ceiling views of the Niagara Escarpment from every level. A premier docking facility for effortless boating adventures on Georgian Bay. Set on a cozy lakefront lot, this property blends luxury, privacy, and the rugged natural beauty of the Peninsula. For investors, it has also proven its income potential operated as an Airbnb for just three months of the year, it generated approximately $50,000 net income.Whether you're looking for a dream home, a vacation retreat, or a lucrative investment, this waterfront gem delivers on all fronts. (id:54532)
173 Macdonalds Road
Grey Highlands, Ontario
Gorgeous waterfront views at this Lake Eugenia cottage/4 season home. This 3 bedroom, 2 bathroom fully renovated bungalow features an open concept living space on the main floor with views of the lake from the kitchen/dining island as well as the living room. Along with vaulted ceilings the living room has a propane Jotul fireplace and a walk-out to a balcony where you can further enjoy the lake view. Also featured on the main floor are 2 bedrooms and a 2pc bathroom/laundry room. In the basement you will find yourself with another view of the lake from the family room which has a propane fireplace and a walk-out to a concrete patio, a third bedroom and a 3pc bathroom, as well as the mechanical room. There is a 20x24 detached 2 door garage with a 9' ceiling and metal roof, 2 storage sheds, and a deck over looking the waterside dock. The yard is beautifully landscaped and features an in-ground sprinkler system. Added bonus of shared ownership and use of 127 acres known as Macdonald Farm where there are trails for recreational use. (id:54532)
V 14 W 3 - 1020 Birch Glen Road
Lake Of Bays, Ontario
LANDSCAPES is a luxury fractional ownership resort located in Baysville, the gateway to Lake of Bays, Muskoka's second-largest lake. This is your chance to enjoy five weeks each year in VILLA 14, one of the few pet-friendly, three-bedroom plus den villas available. Your fixed Summer Week #3 begins this year on July 10th, 2026 an ideal time to experience Muskoka at its very best. In addition to this prime summer week, you'll have four more fixed weeks throughout the year, along with one floating week that you choose each fall, allowing you to enjoy all four seasons in this stunning location. VILLA 14 is thoughtfully designed for luxurious comfort and year-round enjoyment. It features three spacious bedrooms plus a den, three full bathrooms, a gourmet chefs kitchen, a large open-concept living and dining area, two fireplaces, and hardwood flooring in the main living spaces. The upper-level master suite includes a four-piece ensuite, a second fireplace, and a private deck with views over the lake. A full laundry area is also included for your convenience. The resort offers exceptional amenities that appeal to the whole family. These include a two-storey boathouse, an inground pool, a well-appointed clubhouse with a library and exercise room, hot tub, firepit, and barbecue areas. With over 1,000 feet of shoreline, two sandy beaches, and 19 acres of landscaped grounds with walking trails, you can choose to mingle with fellow owners or enjoy peaceful solitude. A short stroll brings you into Baysville, a delightful Muskoka village, while Huntsville and Bracebridge are both just a 20-minute drive away. September 26th, 2025. Your 2026 usage weeks include January 30th, March 13th, June 19th July 10th (your fixed Summer Week), and October 2nd. .Annual fees for 2025 are $6,275 plus HST. (id:54532)
597 Stokes Bay Road
Northern Bruce Peninsula, Ontario
Completely renovated storey and a half year round home or cottage, located in the hamlet of Stokes Bay. Home/cottage shows very well - has three bedrooms and two bathrooms. Main floor has kitchen with walkout to deck and concrete patio, large combination living and dining area, with plenty of lighting; bedroom and a three piece bathroom. Second level has two bedrooms and a four piece bathroom. Extra storage underneath the staircase. Home/cottage is carpet free. There is a detached double car garage that allows for plenty of storage. Exterior of the home/cottage is vinyl siding for easy maintenance. Enjoy gathering around the firepit for a campfire in a private setting. Property comes completely furnished and ready for possession. Great property to start making notable memories on the beautiful Bruce Peninsula. A short drive to Black Creek Provincial Park where you'll find a lovely sandy beach there is a boat launch at the Government Dock. Property is located on a year round paved municipal road. Rural services are available. Taxes: $2412.78 for 2025. A must see! (id:54532)
149 John Buchler Road
Georgian Bay, Ontario
Welcome to this 5 Year old, 3 Bedroom, 3 Bathroom Four-season Cottage! This Turn Key Cottage features a spacious open concept Living, Dining, Kitchen and Great Room area all of which opens up to a large open as well as covered Deck area that all overlook the Lake. Both the Upper and Lower Decks add Great living Space, Perfect for Entertaining. Here you will find that Every Bedroom has a view of the Lake as well as its own walkout to extended covered Deck Areas. Step outside to your large, level private backyard Oasis. These Landscaped Grounds feature a refreshing above-ground Pool, Manicured Fire-Pit Area, a Waterside Gazebo, as well as a Large Covered Deck area for all-weather Enjoyment, perfect for Unforgettable Gatherings. The Walk-Out Lower Family Room also opens up directly to a covered pool side Deck area. Waterside, your beach area has sandy potential. Jump on your boat and Experience many kms of Boating, Fishing, Swimming and General Enjoyment. The Properties Paved Driveway has Upper and Lower overflow parking areas. This immaculate Turn Key, worry-free Cottage/Home is nestled in a peaceful bay off Gloucester Pool. Gloucester Pool (Cottage on Bay known as Six Mile Channel) offers direct access to the Trent Severn Waterway where boating is essentially Unlimited. There is One Easy to navigate Lock (45) Through to Georgian Bay. Gloucester Pool has many hours of Boating Adventure with a multitude of Waterside Restaurants, Rivers, Waterfalls and areas to explore. OFSC Snowmobile Trails are Close By. Plus, you're only 15 Minutes away from Golf, 25 minutes from the nearest Ski Resort and Amenities found in Town are also close by. Port Severn is 10 Minutes, Coldwater 15 minutes, Midland 30 minutes, Barrie 45 minutes & Toronto is just over 2 hours away. Come and Create lasting family memories in this turn-key cottage. (id:54532)
409155 Grey Rd 4
Grey Highlands, Ontario
100 acre farm in Grey Highlands on a paved road. There are 60 acres being used for hay and pasture. Additional income from the wind turbine which brings in approximately $20,000 per year. There are 2 barns: 45x75 each, and 3 sheds: 22x32, 30x28 and 16x18. A 1650 square foot bungalow with covered front porch and attached garage was built in 2005. The home has 3 bedrooms and 2 bathrooms on the main level. The partially finished basement has potential for a self-contained in-law suite with a walk-out. Located in a thriving agricultural community in the former Osprey Township, between Maxwell and Singhampton. Industrial portion of taxes are paid by the turbine company (approx $4200). Taxes are at farm rate. (id:54532)
381103 Concession Road 4 Ndr
West Grey, Ontario
Discover a stunning 100+ acre farm in West Grey, just minutes from Hanover. This property features a beautifully updated century farmhouse, a well-equipped barn, productive farmland, and breathtaking scenery, perfect for equestrians, hobby farmers, and nature lovers. The inviting home boasts lush gardens, updated hardwood floors, a cozy family room with a walkout to a new back deck, and a spacious kitchen with an island. Also on the first floor is a laundry-equipped 4-piece bathroom, a warm living room, and a formal dining area. Upstairs, find a 3 piece bathroom, and three bedrooms, including a primary suite with a walk-in closet. The attic offers the potential for additional space, while the basement features a cold room for storage. Recent upgrades include new appliances, a water heater, a wood stove, a furnace, and a durable metal roof. Approximately 45 acres of workable land is newly seeded with hay, supported by fertile sandy loam soil. The barn has an attached office, running water, electricity, a box stall, and an adjoining workshop. The property includes a paddock, Habermahl Creek running through it, and 12 acres of mixed bush and wetland areas for hunting and wildlife. Conveniently located near shopping, schools, and the local hospital, this property offers rural privacy while providing numerous recreational opportunities, such as horseback riding and hiking. Whether starting a hobby farm or seeking a serene retreat, this West Grey farm promises endless possibilities. (id:54532)
316648 3rd Line D
Grey Highlands, Ontario
Welcome to a piece of Ontario's history! Nestled in the heart of Meaford, this original schoolhouse, located at 316648 3rd Line D, offers a unique opportunity for a seasonal lease. With its rustic charm and modern amenities, this property promises an unforgettable experience for those seeking a tranquil retreat. Historic Charm: The property boasts the character and charm of a bygone era, with its original schoolhouse architecture that exudes warmth and authenticity. Spacious Accommodation: With four bedrooms, plus loft (sleeps 10) and three full bathrooms, there's plenty of room for family and friends to relax and unwind. Available mid-December, 2025 to March, 2026. (id:54532)
319916-319926 Kemble Rock Road
Georgian Bluffs, Ontario
Newly constructed 6 Homes approximately 1550 square feet each on large one acre lots in the quiet village of Kemble, about 3 kms north of Cobble Beach. Four of the homes have full basements and two of the homes are accessible units. ICF construction and steel roofs, and vinyl siding provide long term low maintenance ownership. These rental homes have an excellent CMHC transferable mortgage at very favorable terms to a new owner. Excellent Income. (id:54532)
1597 Concession 5 Road
Kincardine, Ontario
***FUTURE DEVELOPEMENT*** Welcome to the Lake View Country Estate! This remarkable property offers a breathtaking view of Lake Huron, capturing stunning sunsets that will leave you in awe. Set on over 17 acres of hillside, this estate provides a sense of tranquility and privacy. The landscape of the property has been meticulously designed with mature trees, creating a serene environment for you to enjoy. A natural pond adds to the beauty of the surroundings, providing a peaceful oasis for relaxation. The spacious log home is the centerpiece of this estate, offering a warm and inviting atmosphere. With its secluded location on a corner property, you can enjoy the utmost privacy while still being able to take in the panoramic views of the lake. This property is perfect for those seeking a peaceful retreat away from the hustle and bustle of city life. Whether you are looking for a permanent residence or a vacation home, the Lake View Country Estate is an exceptional opportunity to own a piece of paradise. Don't miss out on this chance to live in harmony with nature and experience the beauty of Lake Huron. Contact your REALTOR today to schedule a viewing and make this dream property your own. (id:54532)
1052 Rat Bay 102-1 Road
Lake Of Bays, Ontario
Blue Water Acres has almost 50 acres of Muskoka paradise and 300 feet of south-facing frontage on Lake of Bays. This is FRACTIONAL ownership. It is NOT a timeshare. You would actually own a 1/10th share of the cottage that you buy which includes a share in the entire complex. This gives you the right to use the cottage for five weeks per year: one core summer week, plus 4 more floating weeks in the other seasons. Some owners rent their weeks out to help cover maintenance costs. Rental rates for Deerview cottage range from $1,659/wk to $3,009/wk depending on the season. If it's rented through Blue Water Acres the revenue is split 50/50. If you rent it out yourself you get to keep 100% of the revenue. Facilities include an indoor swimming pool, whirlpool, sauna, games room, fitness room, activity center, gorgeous sandy beach with shallow water ideal for kids, great swimming, kayaks, canoes, paddleboats, skating rink, tennis court, playground, and walking trails. You can moor your boat for your weeks during boating season. This 2 bedroom cottage is called 102 Deerview, Week 1 . Check-in is on Fridays at 4 p.m. ANNUAL maintenance fee PER OWNER for Deerview 102 in 2025 is $4,538 + HST. Core (fixed) week in 2025 starts on June 20/25. Floating weeks for 2025 start on: February 21, May 30, June 20 (core week), October 17 and December 12/2025. Maintenance fee is paid in the fall of each year for the following year but you only pay for the weeks that you have possession of the cottage. There is no HST on the purchase price. All cottages are PET-FREE and Smoke-free.Brokerage Remarks (id:54532)

