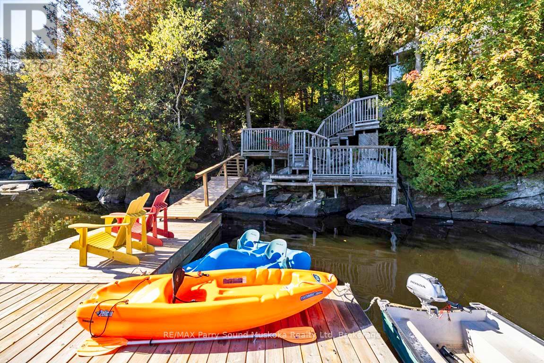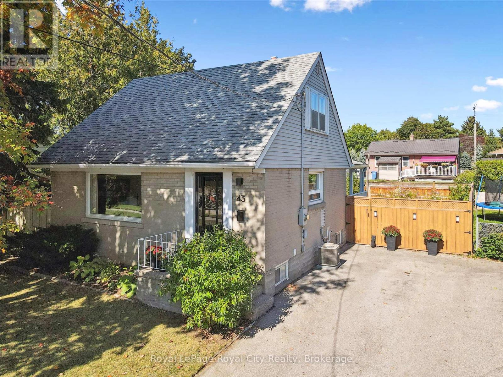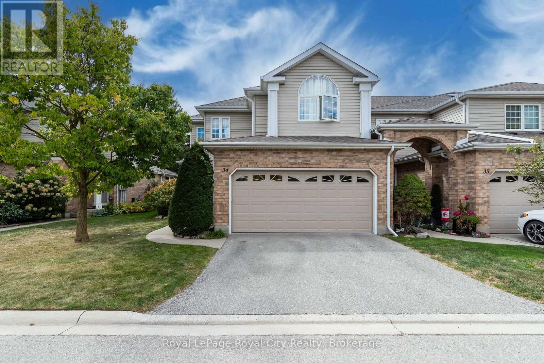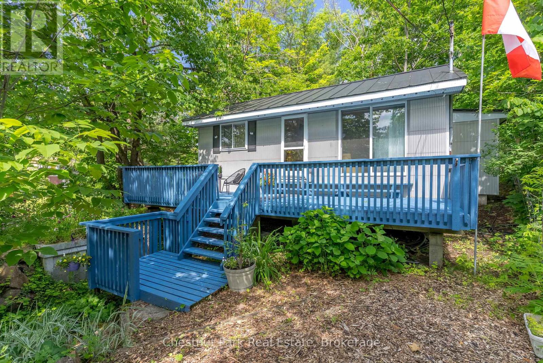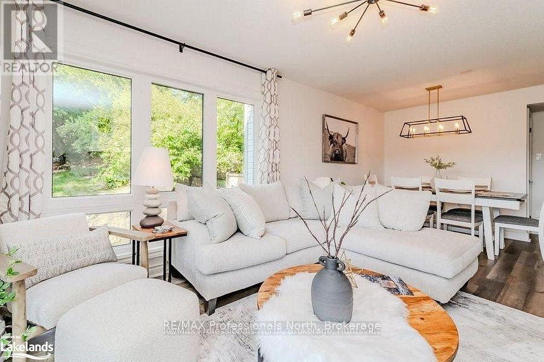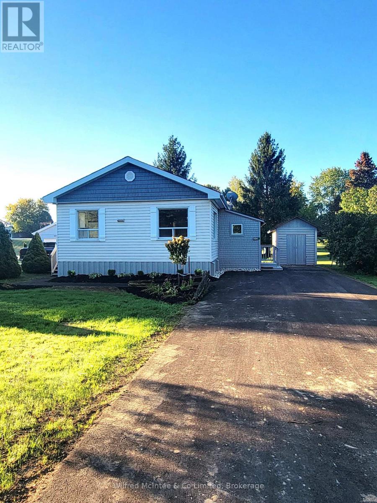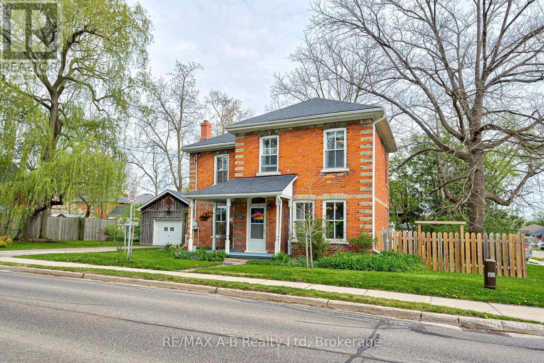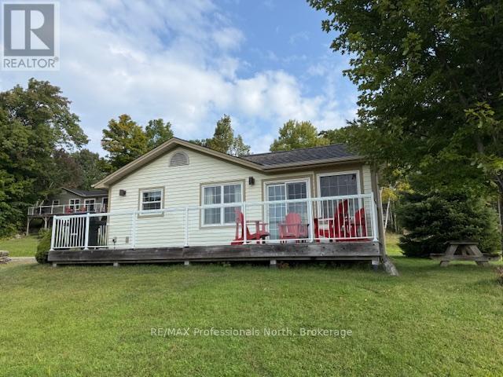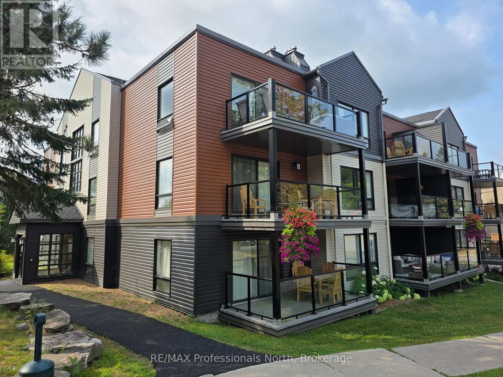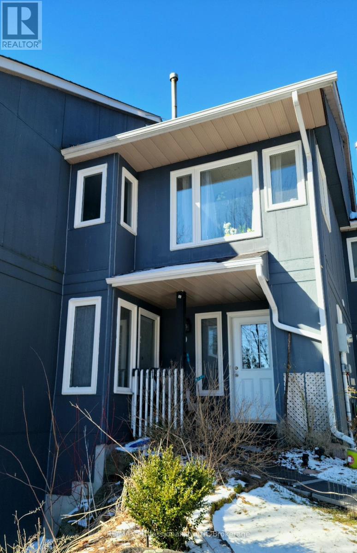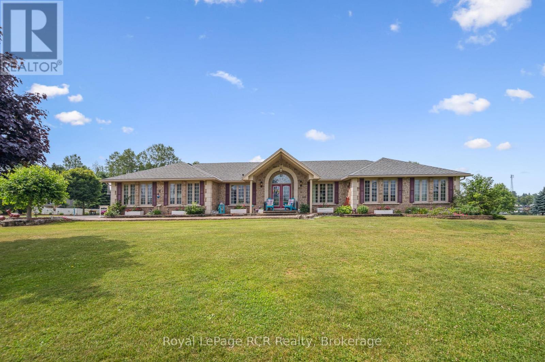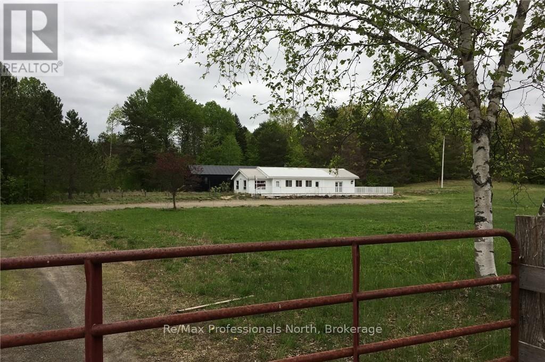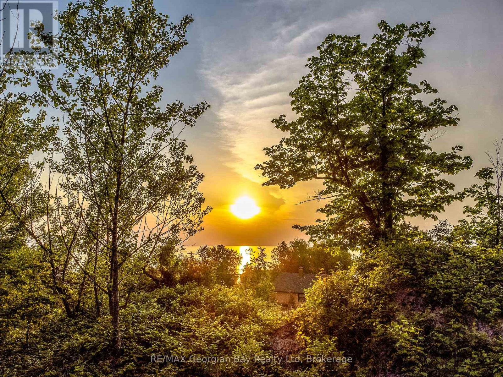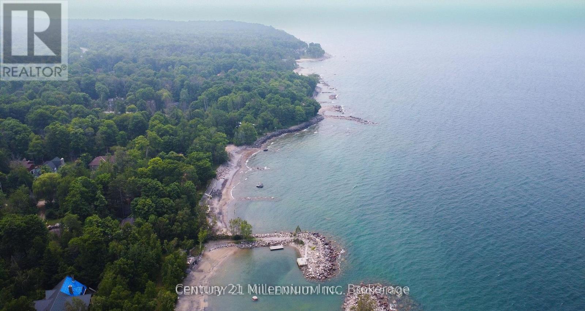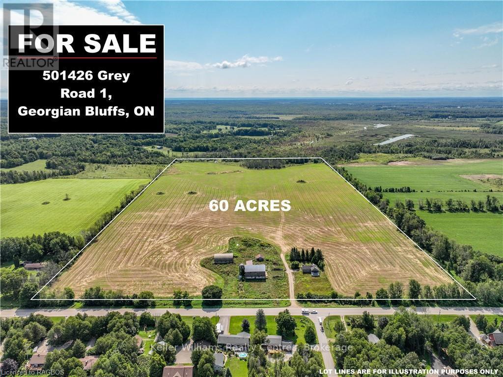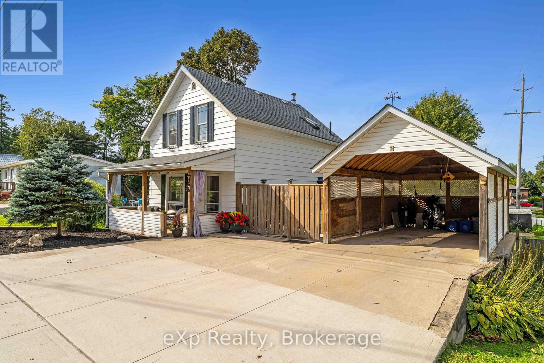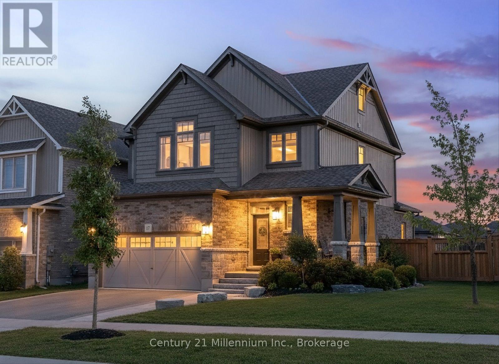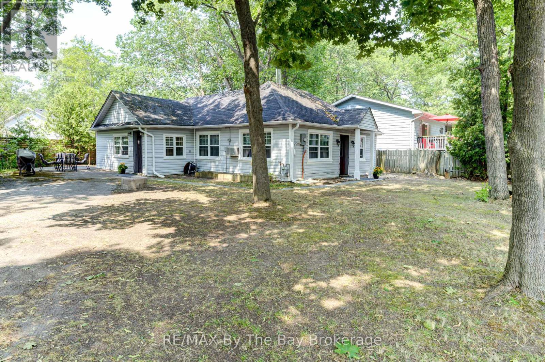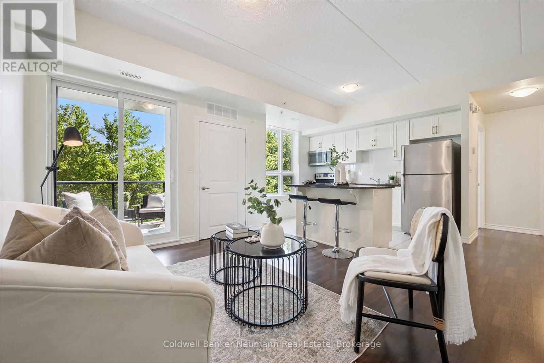78 Captain Estates Road
Whitestone, Ontario
WHITESTONE LAKE! 4 SEASON COTTAGE RETREAT! Updated, Turnkey Waterfront, Insulated & Heated, for year round enjoyment, New kitchen, Updated 3 pc bath, Easy Laminate flooring, Heated water line, Convenient walk in pantry features stacked washer/dryer, Ideal screened in gazebo for extended relaxation, As you meander down to the waterfront, Relax at the spacious bunkie w/2 pc bath, Sundeck over water's edge, Enjoy open views, Deep water for great swimming, Begin your Cottage Life Here! Just 10 mins to Dunchurch for amenities, Nurses station, Community Centre, Liquor store, Boat launch, Enjoy Miles of boating exploration on Large Desirable Whitestone Lake! *Enhance your investment with Permitted Cottage Rental Opportunity! (id:54532)
43 Vancouver Drive
Guelph, Ontario
This charming 3-Bedroom, detached 1.5-storey home is located in the desirable St. George Park area of Guelph. The home has been meticulously cared for, w/ tasteful updates & design choices throughout. The spacious kitchen features new stainless steel appliances & matching sink & faucet. A window above the sink allows natural light to fill the space and the cutout between the kitchen & dining/living area keeps you connected with family & guests while preparing meals. This room also has a large front window that frames a picturesque view of the lawn & mature trees. There is a main-floor BDRM (the perfect home office) & just down the hall is an updated 4-piece BATH. The great room addition at the back of the home provides a cozy, sun-filled retreat w/ wraparound windows, pot lights & a corner gas fireplace. Sliding glass doors lead to a covered deck, which opens to a spacious, fully fenced backyard & patio area. There is even a detached workshop (10 ft x 28 ft) equipped w/ cabinets, shelving, lighting, & electrical, offering space for yard equipment, tools, & storage. It could also make an excellent studio. On the second floor, the primary BDRM has ample space for your bed & additional furniture, as well as a closet and large window. There is another well-sized BDRM on this floor with a closet, large window and room for a bed and some furniture. At the top of the stairs, an adorable built-in linen closet provides extra storage. The finished rec room in the basement is perfect for relaxation & entertaining, w/ pot lights, carpeting, built-in shelving, & a built-in bar w/ storage. The laundry area includes a sink, shelving, & extra storage, plus a cold room at the back. The long tandem driveway accommodates 3 cars. Close to great schools, parks, recreation centre, public transit & lots of amenities. Recent Updates: laminate flooring, AC(2025), fridge/stove(2025), dishwasher(2022), water softener(2021), roof ridge cap repair(2024) Don't miss this fantastic opportunity! (id:54532)
34 - 1550 Gordon Street
Guelph, Ontario
Welcome to The Cottages, a friendly, private, highly desirable enclave that has become a favourite for many. Location is everything, and this home offers the perfect blend of convenience and comfort, just minutes from all the amenities Guelphs south end has to offer. Pride of ownership shines throughout this spacious three-bedroom plus den, 3.5-bathroom home. The bright and inviting living room welcomes you with soaring ceilings, while the updated kitchen features granite countertops, a stylish renovation, and overlooks a warm and cozy family room complete with fireplace. A bonus 3 season sunroom is a great place to start your morning coffee or wind down with a good book at the end of the day. The primary suite is a true retreat, boasting a completely updated ensuite with a fabulous walk-in glass shower. Solid oak hardwood flooring has been added to both the main and upper levels, giving the home a timeless, elegant feel. Freshly painted and move-in ready, every detail has been carefully maintained. Additional highlights include: Main floor laundry; Two-car garage; Fully finished basement with family room, bedroom, three-piece bath, and generous storage; New granite countertops in both kitchen and baths; Low condo fees that cover everything from the drywall out; Plenty of visitor parking. With its thoughtful updates, inviting layout, and unbeatable location, this home offers the low-maintenance lifestyle you've been waiting for without compromise. (id:54532)
84 Captain Estates Road
Whitestone, Ontario
DESIRABLE WHITESTONE LAKE! YEAR ROUND WATERFRONT COTTAGE RETREAT or HOME! Enhance your investment with Permitted Cottage Rental Opportunity! Nestled at the end of the road with year round access. Lake house features open concept design w Cozy airtight wood stove, Main floor primary bedroom + 2 generous sized bedrooms in the walkout basement, Bright Updated kitchen, Great room features wall of windows to enjoy stunning lake views, Walk to to huge deck, Forced air furnace + heat pump w air conditioning, Family & guests will enjoy the Pine enhanced Bunkie with loft 16' x 12'.4", Handy Workshop 20' x 20',Shed for the toys 12' x 10'6", Private road maintained year round by a excellent road association, 95 ft of shoreline, 0.64 Acres w excellent privacy, Great swimming from your private dock, Miles of boating & fishing enjoyment, Drive or Boat into Dunchurch for amenities, Community Centre, Nurses station, Liquor Store, Just 25 mins to Parry Sound, Easy direct HWY access to GTA, This Whitestone Lake Gem Awaits! (id:54532)
2 - 1185 North Kahshe Lake Road
Gravenhurst, Ontario
Welcome to your perfect Muskoka getaway! Nestled in the heart of the Kahshe Lake community, this delightful turnkey 2-bedroom seasonal cottage plus a bonus bunkie is just a hop, skip and a jump from the beautiful sandy shores of Nagaya Beach. Set on a peaceful off-water lot, this cozy retreat offers the best of cottage life without the waterfront price tag. Inside, enjoy a bright and airy living space, a functional kitchen, and two comfortable bedrooms. The detached bunkie provides extra room for guests or kids - complete with a new roof (2019) for peace of mind. Several key updates make this property move-in ready and worry-free, including a drilled well with heated line (2020), a new holding tank (2020), and year-round access. Whether you are relaxing on the deck, gathering around the fire pit, or strolling down to the beach for a swim or paddle, this property invites you to slow down and soak up cottage country charm. This is your chance to own an affordable escape in one of Muskoka's most welcoming lake communities. (id:54532)
32 Maple Leaf Drive
Huntsville, Ontario
Welcome to your year-round capable refuge! This custom-built cottage/home is meticulously designed for multi-season enjoyment, boasting thoughtful features like forced air heat and a wood stove to keep you cozy during winter retreats. With a spacious deck for entertaining and soaking in nature's beauty, along with a propane BBQ hookup for effortless outdoor cooking, this property is perfect for hosting gatherings or simply relaxing in solitude. Inside, you'll find two bedrooms and a convenient three-piece bathroom, ensuring comfort for you and your guests. Recent upgrades including a new roof and maintenance-free siding provide peace of mind and easy maintenance for years to come. Tucked away in a tranquil setting, this retreat offers ultimate privacy, complemented by exclusive access to a private waterfront with a pavilion, volleyball court, horseshoes, children's playground, small boat waterfront summer storage, and more. Plus, with snowmobile trails nearby and membership in this 450-acre community on Lake Vernon, connected to 40km of boating, outdoor adventure awaits right at your doorstep. While membership includes a one-time $10,000 initiation fee and rentals are not permitted, the exclusivity and pristine environment make this Norvern Shores property a truly unparalleled retreat for those seeking a premium lakeside lifestyle. Don't miss your chance to become part of this exceptional community! (id:54532)
101 - 1-497 Birmingham St West Street W
Wellington North, Ontario
THIS MAIN FLOOR CONDO, HAS EATIN KITCHEN,OAK CABINETS, SPACIOUS DINING AND LIVING ROOM WITH DOOR TO BALCONY, 2 BEDROOMS, MASTER HAS DOOR TO MAIN 4PC BATH, WALKIN CLOSET,LAUNDRY AND UTILITY ROOM, , ENTRY HAS LARGE CLOSET, CONTROLLED FRONT DOOR ENTRY, SOCIAL AND GAMES ROOM, RAMPED OUTSIDE TO FRONT DOORS, OWN PARKING SPOT, YOU WILL ENJOY THIS MAIN FLOOR UNIT (id:54532)
105 - 33 Deerhurst Greens Drive
Huntsville, Ontario
Welcome to this spectacular 3 bedroom, 3 bathroom condominium at the world-famous Deerhurst Resort. Each bedroom has its own ensuite and two of those have over-sized jet-tubs. The large and comfortable Primary Bedroom is flooded with light from its southern-exposed windows overlooking the Lakeside Green Space. This Green Space is a wonderfully expansive area for outdoor activities such as walking & fitness trails, disc / foot golf, starlight trail in summer and cross-country ski, kicksled and fat bike trails in winter. Back inside your comfortable condo, sit by the gas fireplace in the chilly days or go through the over-sized patio doors onto the large deck. Completing the interior is a kitchen with full-sized appliances adjoining a modern dining area. This is an ideal space to entertain as each of the bedrooms is self-contained and private. Even the living area with Primary Bedroom can be locked-out as a private one-bedroom suite. Why not take advantage of using this spectacular condominium to treat your family and friends or as a corporate retreat. Maybe you run a business and would like to use it as an incentive for your best team members or treat your special customers. The possibilities are endless. And then there are the many year-round benefits of owning your own piece of Deerhurst Resort: three outdoor pools, hot tubs, one indoor pool, various levels of restaurants catering to all palettes and budgets. From deliciously fast food to romantic evening meals - even food trucks at the beach area! There are areas for the young and young at heart to enjoy the water with beautiful sand beaches and deep-water for water skiing, and more. Do you have your own boat? No problem - docking space is available for various lengths of time (at additional cost). Also, axe-throwing and escape cabin experiences right along the History Trail - which tells the story of this unique resort which dates from 1896 and goes up to its most recent world event of hosting the G8 in 2010. (id:54532)
1617 Gowling Terrace
Milton, Ontario
Welcome to 1617 Gowling Terrace, Milton A Beautiful Family Home! This spacious and inviting 4-bedroom, 4-bathroom home offers the perfect blend of comfort, functionality, and style. Located in a desirable Milton neighborhood, this property features 3 generous bedrooms on the second floor, including a large primary retreat complete with a 4-piece ensuite and walk-in closet. The additional two bedrooms share a full 4-piece main bathroom, ideal for a growing family. The main floor boasts a bright and open layout with a modern kitchen, a cozy family room/living room, and a dining area perfect for everyday living and entertaining alike. The fully finished basement adds incredible value, featuring a 4th bedroom, a spacious rec room, and another full bathroom ideal for guests, extended family, or a home office setup. This move-in-ready home is the total package in a family-friendly community close to schools, parks, shopping, and transit, only a few minutes to drive to the 401 or the Milton GO Station. Don't miss your opportunity to own this fantastic home! (id:54532)
104 Meadows Drive
West Grey, Ontario
Step into this beautifully renovated, low-maintenance modular home, located in a peaceful land-lease community. This immaculate 2-bedroom residence was completely renovated in August 2025, from top to bottom. Enjoy relaxing on the east and south-facing decks. The property also features a new asphalt driveway and sidewalk, as well as two sheds for extra storage. Inside, you'll find all new flooring and kitchen, owned natural gas heating and a water heater, along with air conditioning for year-round comfort. The bathroom has been upgraded with a Safe-Step walk-in bathtub/shower unit. This property is part of the Meadows Modular Home Park community with a shared well and its own septic system. A monthly land lease rental fee applies. Buyer will be subject to park approval and park rules. (id:54532)
258 Douro Street
Stratford, Ontario
In the heart of original Stratford under the mature willow tree, this charming and freshly updated, 2+1 bedroom, 3-bath home offers flexible living with a variety of potential uses. Originally a duplex, the layout allows for two separate units if desired, ideal for multi-generational living, income potential, or a home-based business. Set on an extra large lot, the property features a partially fenced yard and a back deck perfect for outdoor living, entertaining, or relaxing. With a spacious, light-filled interior with an inspiring artist studio feel, The detached garage offers even more versatility, with in-law suite or workshop potential. This home is ideal for those seeking space & charm, in a desirable location. A rare find with endless potential call your realtor to book your showing today! (id:54532)
126-5 - 1052 Rat Bay Road S
Lake Of Bays, Ontario
Exceptional and affordable family vacation gateway. Enyoy 5 weeks of fractional ownership including one prime fixed week every July and 4 floating weeks throughout the year. This spacious 3- bedroom, 2 bath, fully winterixed cottage offers post card-perfect lake views, as being a "first row cottage" there are no other cottages blocking the view. Also offers a large lakeside deck, a bright Muskoka room and a cozy stone fireplace. This cottage comes fully furnished and equipped for comfort and convenience. Blue Water Acres features outstanding amenities such as an indoor heated swimming pool, hot tub, excersise room, games room, owners launge, several outdoor tennis/ pickleball courts, playgroung and a superb sand beach with docking facilities. Canoes, kayaks are available for use at the beach. This resort community also offers winter ice skating, snow tubing/ sledding and endless walking trails in the woods. With all these outstanding year round facilities it is guaranteed , no one in the family ever will be bored spending time here. Also close by you can enjoy downhill skiing, golfing, snowmobiling, fine dining. The town of Huntsville is within 15 minutes drive for convenience. Resort fees include all utilities, maintenance, internet, TV. All you need to do is to show up and enjoy. (id:54532)
52-203 - 1235 Deerhurst Drive
Huntsville, Ontario
This Summit Lodge suite is on the second floor with a balcony overlooking the gardens with a Southern exposure. This suite is offered furnished with two double beds in the bedroom. There is a cozy gas fireplace in the living room. The view from the windows and balcony are breath-taking. Enjoy all day sun from this suite. The building exterior, including the deck and patio door have been recently renovated. Being conveniently located close to the Main Building at Deerhurst Resort, you have convenient and easy access to the many activities, restaurants and other amenities such as the pools, waterfront and trails. There are so many activities to do that no members of the family will be bored in either summer or winter: paintball, tree top trekking, cross country skiing, downhill skiing, snow shoeing, snowmobiling, hiking trails, beach, boating, fishing, indoor and outdoor swimming pools, tennis courts, golf, and much more! This is truly an amazing Resort. (id:54532)
20 - 1591 Hidden Valley Road
Huntsville, Ontario
Nestled among the trees, this charming two-story condominium townhouse offers proximity to the ski chalet and a wealth of year-round recreational opportunities. Enjoy access to a private beach for residents in Hidden Valley in the warm months and walking distance to the ski hill in the winter. A short trip of less than ten minutes gets you to the heart of Huntsville with all of the amenities the Town has to offer. The unit features a large, open main room with a natural gas fireplace and open dining room, visible from the kitchen over the breakfast bar. The patio door opening onto the deck from the living room provides easy access to the back yard where there is a natural gas hookup for a barbecue. The main entrance is spacious with a closet and quick access to the powder room on the main floor. Upstairs, the large main bedroom easily accommodates a king size bed and dressers on either side. The balcony walkout from the main bedroom overlooks the back yard and the forested hillside beyond. A 4-piece ensuite bathroom with a long countertop is accessible from the main bedroom. Laundry on second floor. The front bedroom features a large window through which the sunrise over Peninsula Lake can be enjoyed and the third bedroom features two windows overlooking the front of the unit. The top floor bathroom has a bathtub with a shower as well as a standalone shower. In the fully finished basement there is a large carpeted recreation room and a 2-piece bathroom. At the end of the hall is a built-in sauna big enough for four with a tiled room with a shower. Two parking spaces are conveniently located right at the front door. Features include: a rented water purifier / softener, PEX plumbing, Vinyl windows and patio doors with functioning screens, Ecobee thermostat, Moen Flo water monitor and whole home leak protection (2024), water pressure control valve (2024), Furnace replaced in 2016 and maintained annually, Telus security system, natural gas heating & bbq connection. (id:54532)
2 Murray Way
Minto, Ontario
Move Right In. Welcome to 2 Murray Way, Minto. This 3 + 2 bedroom, 4 bath, all stone bungalow checks all the boxes. Located in a rural estate subdivision, 2 minutes from Pike Lake 27 Hole golf course. This home features over 5,000 sq feet of living space, backing onto Pike Lake. Beautiful gardens, composite deck, 2 Gazebo's as well as a 24' X 32" shop for all your toys. Don't Miss this one. (id:54532)
542 Highway 60
Huntsville, Ontario
Welcome to your opportunity to own a brick bungalow with a fully self-contained two bedroom in-law suite. Inside, you'll find many triple-glazed windows, a high-efficiency gas furnace and air conditioning system, upgraded LED lighting, new basement flooring, and heated floors in the kitchen, dining room, and bathroom. Situated on a spacious half-acre lot backing onto the scenic Trans-Canada Trail system, the property combines nature with the convenience of being just five minutes from downtown Huntsville shops, restaurants, hospital, and other amenities. It has been a profitable Airbnb in the past but is currently rented to long-term tenants on a month to month basis. This property is ideal for first time home buyers or multi-generational families as well. The current tenants are willing to stay on. All details are available through the listing broker. (id:54532)
2180-2186 Highway 141
Muskoka Lakes, Ontario
This is an exceptional opportunity to acquire over 43 acres of prime central Muskoka with rural and commercial zoned land strategically located with driveway off highway; just 15 minutes from Bracebridge, Huntsville, Port Carling, Port Sydney and Rosseau. This unique offering comprises two merged properties with multiple zoning designations and two buildings. The residentially zoned RUC-1, RUM-1 property offers an impressive 41.3 acres of undeveloped land with scenic woods, open meadows, mixed forest and beautiful escarpment, featuring several walking trails. The residential building offers 1,178 square feet of a blank canvas ready for finishing to your vision, complete with all necessary utilities; including a 22-kilowatt standby generator for seamless backup power; or it provides ample room for various uses, from office space to retail. In front of this residence is a 2,292 square feet of partially renovated commercial building, perfect for a modern food establishment or other commercial or residential ventures. Its also has a 2,000 square deck, for outdoor enjoyment, four washrooms, a Oak bar, reclaimed beams, wiring for sound and alarm systems and wheelchair accessible. The property with 868 feet of highway frontage, including 2 acre parcel currently commercial zoned RUC-1 for a food establishment and dwelling. There's also a fully insulated Bunkie, set back from the larger buildings, perfect for guests or additional workspace. This spectacular property in a great location, with its endless potential, is ready for the home and land of your dreams and/or business enterprise. (id:54532)
Lot 23 Tiny Beaches Road S
Tiny, Ontario
Just under an acre of privacy and a two minute walk to access the premium sand and crystal clear waters of Bluewater Beach. The view is simply stunning - turquoise waters by day, dazzling sunsets at night, and the lights at Blue Mountain through the winter. Put your design/build team on notice and start planning your dream home or weekend retreat. (id:54532)
1963 Lot 52 Tiny Beaches Road N
Tiny, Ontario
Partially cleared 3/4 acre lot in desirable Georgian Highlands on the Great Lakes Waterfront Trail with exclusive community use of 3 private beaches on the shores of Georgian Bay! Zoned shoreline residential, this121.77' frontage allows for wide custom build backing onto environmentally protected Nippissing Ridge. Municipal water so no well required! Other amenities are hydro and land line services and Bell Fibre Optics recently installed for high speed internet. Quiet, tranquil area is the perfect setting for a private retreat with walking trails and just steps to the Beach is also a short drive to Midland and Penetang to shopping, restaurants and other amenities. Build your dream home at 1963 Tiny Beaches Rd N Recent boundary and topo survey have been completed (id:54532)
501426 Grey Road 1
Georgian Bluffs, Ontario
Discover this expansive 60-acre property in the growing community of Georgian Bluffs, ideally located adjacent to Wiarton International Airport. With approximately 45 acres of workable land, this parcel offers an ongoing agricultural use or a strategic investment in a region poised for future growth. The property includes two sizable barns, perfect for storage, farming operations, or other entrepreneurial ventures. A residential structure, currently a shell, presents the opportunity to renovate or rebuild to suit your specific vision, adding to the property's versatility. Nature enhances the appeal, with a serene creek flowing through the wooded back section, creating a peaceful environment abundant with wildlife and diverse tree species. This combination of productive land and natural beauty provides a rare blend of rural tranquility and potential business activity. Conveniently located just five minutes from Wiarton's town center, the area offers easy access to amenities, including grocery stores, financial institutions, medical facilities, retail, and recreational options like the local marina. This location balances the serenity of country living with the practicality of nearby town conveniences. Whether you're seeking a long-term investment, agricultural opportunity, or development potential, this 60-acre parcel represents a standout choice. With its strategic location, versatile infrastructure, and natural charm, it offers both immediate utility and the promise of future growth in a thriving community. (id:54532)
396 Mary Street
South Bruce Peninsula, Ontario
Charming Wiarton Home! This 3-bedroom, 1.5-bath property offers comfort, convenience, and a great location. Nestled in a friendly neighbourhood, you'll love being within walking distance to the hospital, grocery store, and the waterfront beauty of Bluewater Park. The home has seen several smart updates, including a newer roof, modern flooring, and upgraded insulation giving you peace of mind and a truly move-in ready space. Ideal for first-time buyers or those looking to downsize, it strikes the perfect balance between style and practicality.Enjoy the private, fenced backyard filled with perennial gardens, a detached carport, and plenty of room for outdoor gatherings. Inside, the bright and welcoming atmosphere is filled with natural light, while the quiet streets surrounding the home make morning or evening strolls a daily delight. (id:54532)
17 Bassett Street
Collingwood, Ontario
Welcome to 17 Bassett Street. This beautifully maintained 3-bedroom, 3-bathroom home sits on a wide corner lot in Collingwood's sought-after Summitview subdivision, a family-friendly neighbourhood known for its welcoming atmosphere and exceptional craftsmanship by Devonleigh Homes. Backing directly onto the Den Bok Family Park, enjoy the rare benefit of private backyard access to green space right from your own gate. Inside, the pride of ownership is on full display, with tasteful finishes and thoughtful upgrades throughout including hardwood floors, quartz countertops, a striking stone fireplace, custom accent walls, and more. The heart of the home is the kitchen, designed with entertaining in mind. It features ample prep space, beautiful finishes, and a large walk-in corner pantry that provides excellent storage. The open-concept layout flows easily into the living and dining areas, with a covered porch just off the dining room perfect for relaxing or hosting guests while enjoying views of the park. Upstairs, the spacious primary bedroom with mountain views offers plenty of space with a generous walk-in closet and a stunning 4-piece ensuite featuring a tiled custom shower and a beautiful soaker tub. Two additional good size bedrooms overlooking the park and a full bath provide plenty of room for family or guests. Beyond the home, Collingwood offers an unbeatable lifestyle. Located on the shores of Georgian Bay, and just minutes to beaches, golf courses, hiking and biking trails, and The Blue Mountains ski resort, this vibrant community is a year-round playground for outdoor enthusiasts. Plus, enjoy incredible dining, boutique shopping, local markets, and all the amenities you could ask for all within easy reach. This is your opportunity to own a turn-key home in one of the most desirable areas of Ontario. (id:54532)
110 24th Street N
Wasaga Beach, Ontario
Winterized 3-bedroom home or cottage in a prime location north of Mosley Street, just a 5-minute walk to the sandy shores of Georgian Bay (Beach Area 4). Set on a large lot on a quiet dead-end street. Lovingly maintained with numerous updates: windows, doors, siding, gas furnace, full interior reno including insulation, plumbing, electrical, kitchen, bath, and flooring. Includes fridge, stove and washing machine. A rare find in a highly sought-after area walk to beach and shopping! (id:54532)
210 - 1280 Gordon Street
Guelph, Ontario
Welcome to Liberty Square at 1280 Gordon St, where this beautifully updated 3-bedroom, 1-bathroom condo offers 818 sq ft of open concept living on the second floor, overlooking a peaceful, treed area. Freshly painted and featuring brand-new flooring in bedrooms and a stylish tile backsplash, the unit boasts 9-foot ceilings, a private balcony, and a modern kitchen with stainless steel appliances, ample cabinetry, and a spacious center island perfect for entertaining. Included with the unit is one owned parking space (assumable monthly rental) and a locker for extra storage. Ideally located near transit stops, the University of Guelph, and downtown amenities, this move-in-ready home is perfect for first-time buyers, investors, or parents seeking off-campus housing for their university-bound young adults and roommates. (id:54532)

