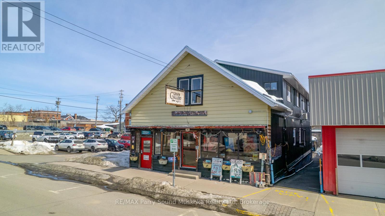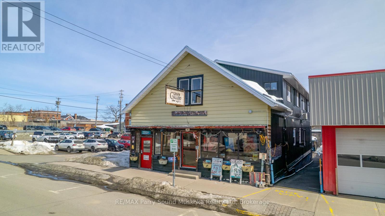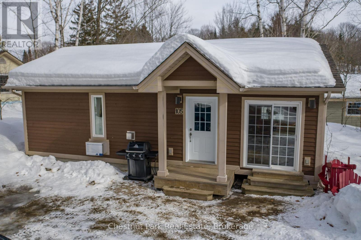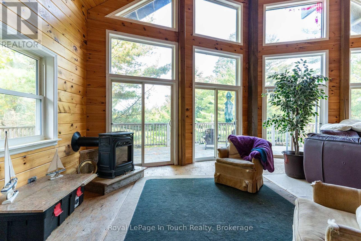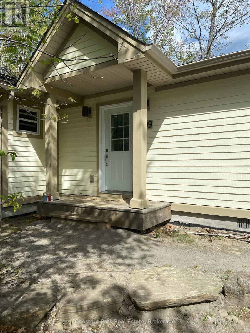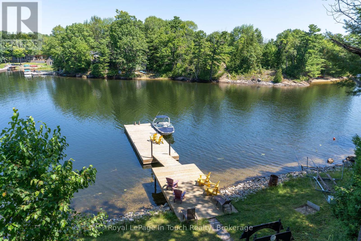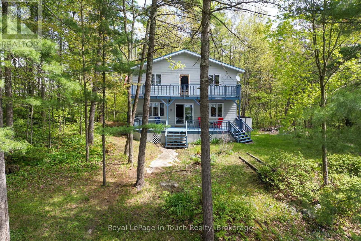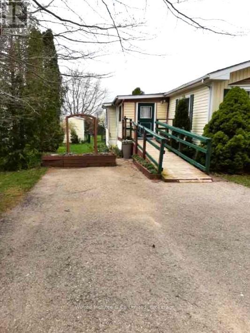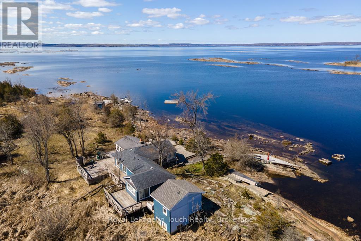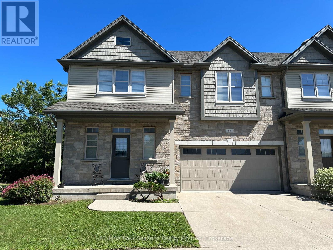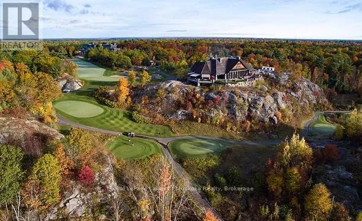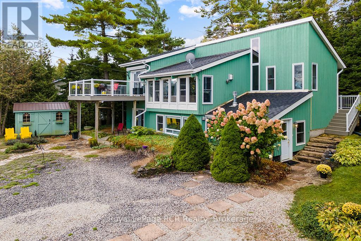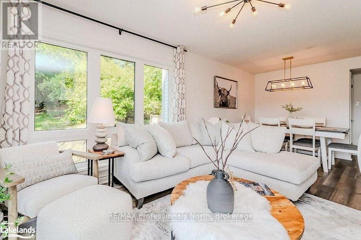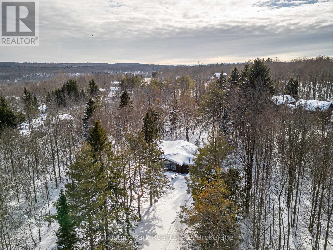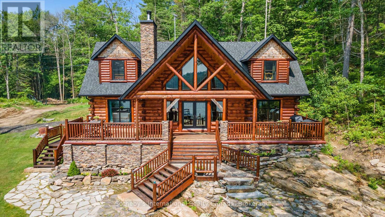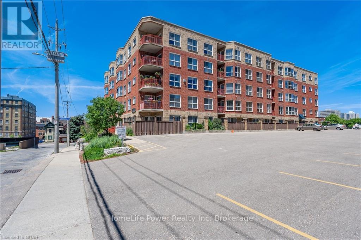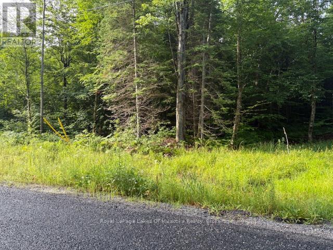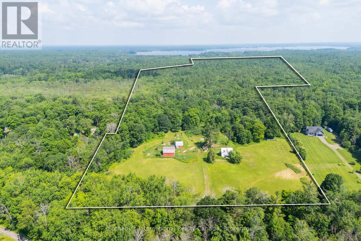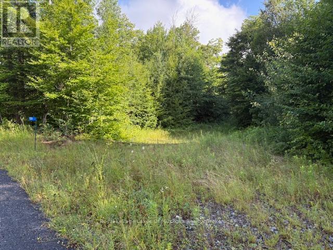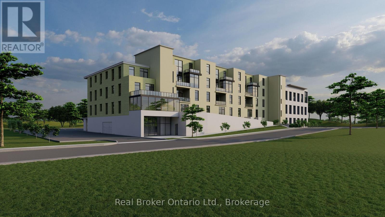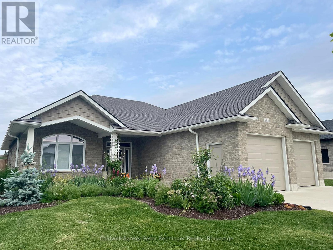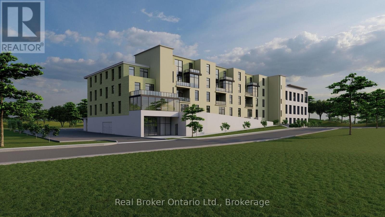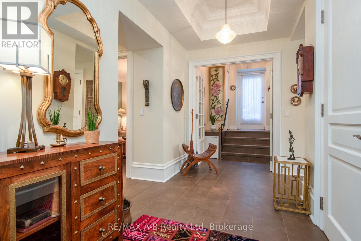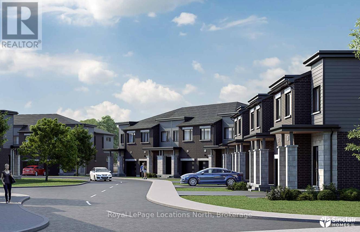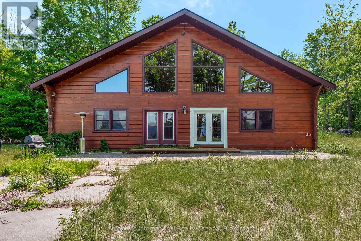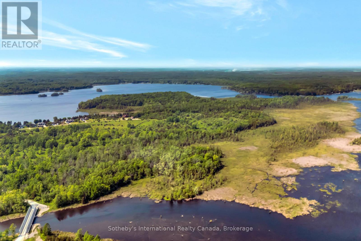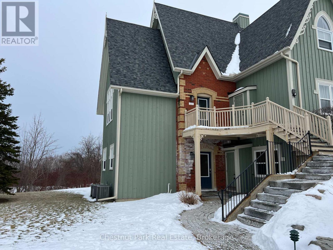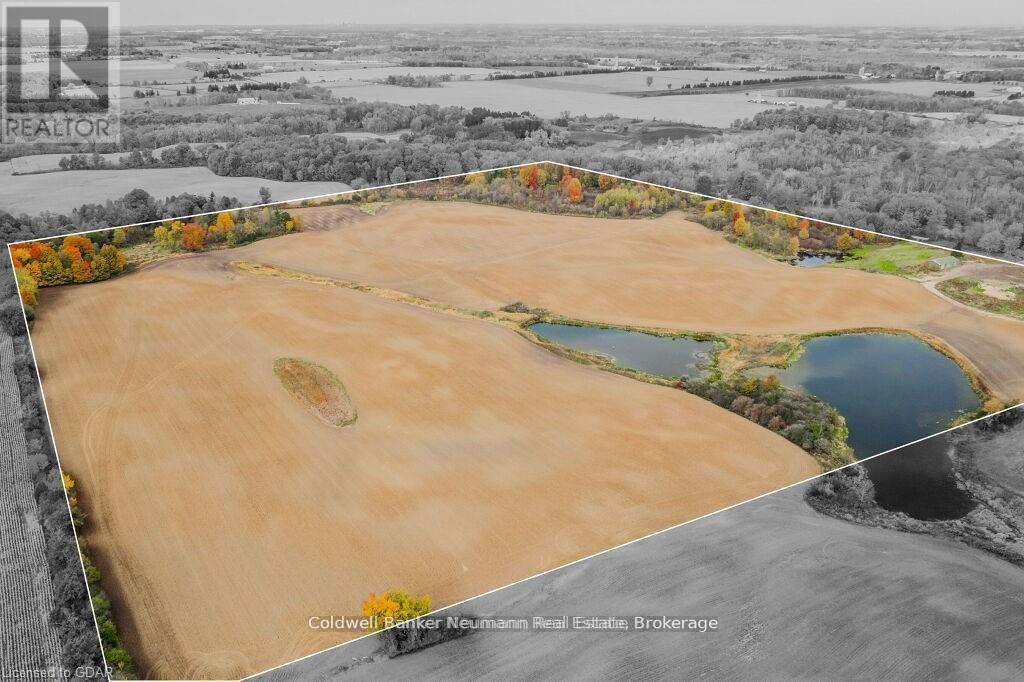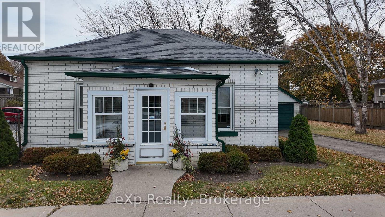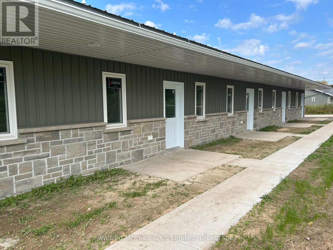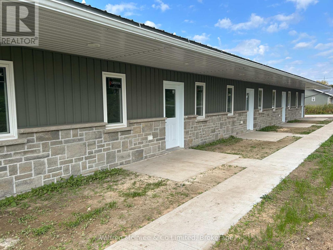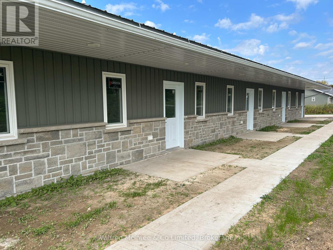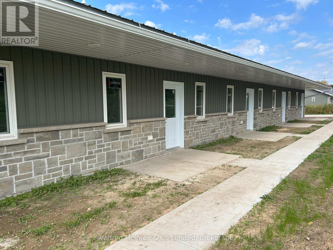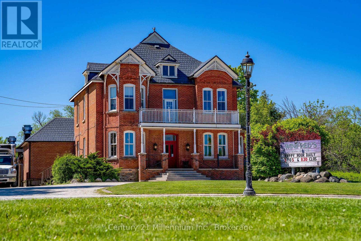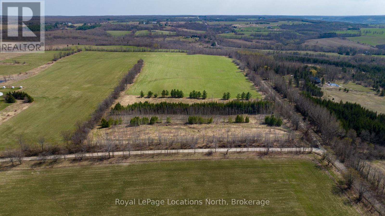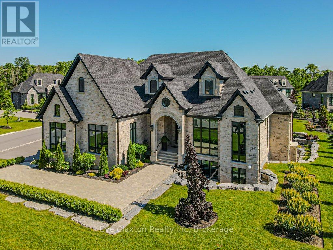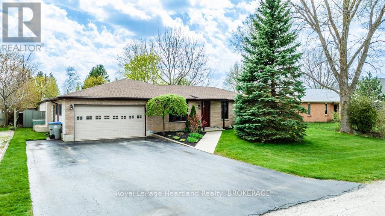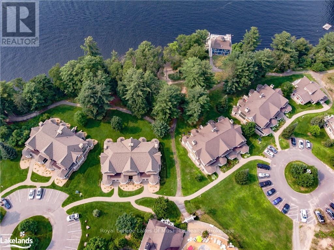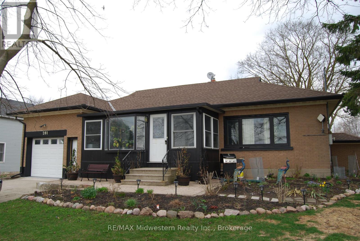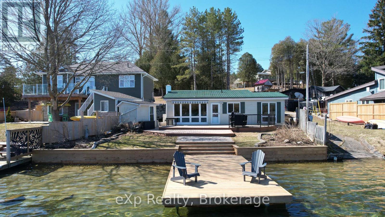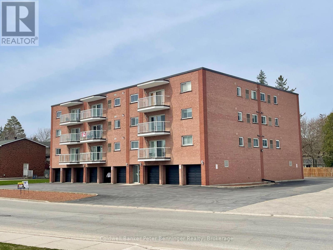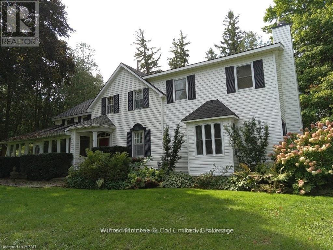47 Gibson Street
Parry Sound, Ontario
In the heart of Parry Sound, 47 Gibson Street is a historic 4-unit building that beautifully combines rich heritage with artistic flair. Great care was taken during a full 2020 gutting and renovation where all wiring, plumbing, windows, appliances, and studs were replaced or reinforced. As much of the original character as the local building inspector allowed was retained to create a true one-of-a-kind "shabby chic" building, such as the original 1898 pine floors. This unique property offers an unparalleled opportunity for those seeking both charm and potential. The building is steeped in history, with each of its well-appointed units featuring distinctive architectural elements and artistic details that highlight the area's cultural significance. From the moment you step inside, you're greeted by a sense of warmth and character that is hard to find elsewhere. The location of this property is a true standout, situated in one of the most desirable areas of Parry Sound, with easy access to local amenities, charming shops, and stunning waterfront views. The main floor is wheelchair accessible. The 2 sunrooms are off the Carmichael and Thomson units. All four units are equipped with HRVs. The vibrant downtown scene is just a short walk away, providing residents and tenants with the perfect mix of quiet residential living and proximity to everything this picturesque town has to offer. Whether you're looking to preserve the building's artistic history or capitalize on a promising investment, 47 Gibson Street offers incredible potential. With a combination of historic charm, a prime location, and strong investment appeal, this property is a rare gem in a thriving community. SQFT- 2300 per floor, as well as 2200 in the lower level (basement). The basement not only has 1 unit but has an entrance via the stairs as well as a walk-out into the backyard. The lower level also has a storage room equipped with all of the electrical panels. Brand new solar battery array 50k value. (id:54532)
47 Gibson Street
Parry Sound, Ontario
In the heart of Parry Sound, 47 Gibson Street is a historic 4-unit building that beautifully combines rich heritage with artistic flair. Great care was taken during a full 2020 gutting and renovation where all wiring, plumbing, windows, appliances, and studs were replaced or reinforced. As much of the original character as the local building inspector allowed was retained to create a true one-of-a-kind "shabby chic" building, such as the original 1898 pine floors. This unique property offers an unparalleled opportunity for those seeking both charm and potential. The building is steeped in history, with each of its well-appointed units featuring distinctive architectural elements and artistic details that highlight the area's cultural significance. From the moment you step inside, you're greeted by a sense of warmth and character that is hard to find elsewhere. The location of this property is a true standout, situated in one of the most desirable areas of Parry Sound, with easy access to local amenities, charming shops, and stunning waterfront views. The main floor is wheelchair accessible. The 2 sunrooms are off the Carmichael and Thomson units. All four units are equipped with HRVs. The vibrant downtown scene is just a short walk away, providing residents and tenants with the perfect mix of quiet residential living and proximity to everything this picturesque town has to offer. Whether you're looking to preserve the building's artistic history or capitalize on a promising investment, 47 Gibson Street offers incredible potential. With a combination of historic charm, a prime location, and strong investment appeal, this property is a rare gem in a thriving community. SQFT- 2300 per floor, as well as 2200 in the lower level (basement). The basement not only has 1 unit but has an entrance via the stairs as well as a walk-out into the backyard. The lower level also has a storage room equipped with all of the electrical panels. Brand new solar battery array 50k value. (id:54532)
1052 Rat Bay 105-8 Road
Lake Of Bays, Ontario
Fractional Ownership is an affordable way to own property in Muskoka. Fractional ownership means that you would own 1/10th of the cottage plus a share of the entire resort. This is not a time share although some think it is similar but in fractional ownership you have an actual legal interest in the property itself. Owning a 1/10th share gives you five weeks a year to use the cottage. One of the weeks is the core week/fixed week. For this fractional in Deerview cottage the core/fixed week is Week 8. In 2025 that week starts on Saturday, August 9/25. The remaining 4 weeks in 2025 start/started on February 1, May 10, September 27 and November 22/25. These weeks change every year and include weeks other than the core summer weeks. Turnover day is on Saturday. All cottages are pet-free and smoke/vape free. You can rent out your fractional weeks or deposit them into Interval International which would allow you to trade weeks for other resorts all over the world. It's an exceptional opportunity to travel and also to enjoy ownership in Muskoka. Maintenance fees are paid by each owner in the autumn for the following year. The fees for this cottage for 2025 are $4,538 + HST. Note that there is NO HST on the purchase price. Blue Water Acres offers lots of amenities including an indoor swimming pool, beautiful sand beach with 300 ft frontage on Lake of Bays, whirlpool, sauna, games room, fitness room, tennis court, playground, walking trails and more. (id:54532)
1276 Island 980
Georgian Bay, Ontario
Less than 10 minutes by boat from local marinas to this super private property on the back of Deer Island in Honey Harbour. The cottage features 2 bedrooms on the main level and a huge loft bedroom. The great room boasts soaring vaulted ceilings and an open floorplan with living/dining and kitchen. There's a woodstove in the living room which will heat the entire front part of the cottage as well as the loft with ease. Down by the water, there's a very large dry boathouse / workshop which and dock with deep water for your boat. Enjoy unlimited boating on Georgian Bay this summer. (id:54532)
6198 Go Home Lake Shr
Georgian Bay, Ontario
*** Boat Access Only *** This exceptional 2.53-acre property, located on a private point of land on Go Home Lake, offers panoramic views to the east, south, and west with 724 feet of shoreline. The fully renovated 3-bedroom Pan-Abode home is designed for year-round living and features a WETT-certified wood stove, upgraded windows and doors, and a new heat pump and air conditioning unit. A laundry facility has been added for convenience, along with an enclosed mud porch that leads to a BBQ and smoker deck. The updated washroom, set for completion in spring 2025, adds modern comfort. The expansive deck overlooks the trees and water, creating a serene space for relaxation. The property also boasts a sandy beach, complete with a Beach Bar and beach shed for storage. Enjoy evenings around the beach fire pit, enhanced by Armour Stone landscaping, or unwind in the 8-person cedar sauna. For reliable power, the 22KW propane Generac generator with auto transfer ensures peace of mind. Recent upgrades include a new dock and a rebuilt workshop, both completed in spring 2025. With easy access to Georgian Bay via the Voyageurs Club and just a 7-minute boat ride from the marina, this property provides the perfect balance of privacy, comfort, and natural beauty. Go Home Lake offers over 50% Crown land shoreline, with countless trails and outdoor activities to explore. The adjacent property is also for sale, offering the potential for a family compound, complete with a spacious 3 bedroom, 3 bathroom log home (MLS #X11997937). (id:54532)
1052 Rat Bay Rd 109-7 Road
Lake Of Bays, Ontario
Blue Water Acres FRACTIONAL ownership means that you own 1/10th of the cottage and a share in the entire resort. The resort has about 50 acres and 300 ft of south-facing shoreline frontage on Lake of Bays, the second largest lake in Muskoka. This is not a time share although some think it is similar. You would have use of the cottage for 5 weeks of the year. Algonquin cottage 109 has enough parking for 5 cars. There is one core (fixed) week in summer (in this case it's Week 7) plus 4 more weeks that change each year. For this interval the weeks for 2025 are/were: January 24, May 2, September 19 and November 14/2025. The core (fixed) week for this unit starts on Friday, August 1/25. Turnover day is Friday for this cottage. Core week 7 always includes the August long weekend so it's a desirable week. The Algonquin cottage has 2 bedrooms, 2 bathrooms, is about 922 square feet, and has a main floor laundry. The resort itself offers walking trails, a beautiful sandy beach, indoor swimming pool, sauna, recreation room, fitness room, and activity centre. Great swimming, ideal for families of all ages, level to gently sloping land makes it easy to access the waterfront. There is NO HST on resales. All cottages are smoke/vape-free and pet-free. Interior photos for this listing are of a similar cottage, all furnishings are identical. The annual maintenance fee for this unit in 2025 is $5,026 + HST and it's paid in the autumn of each year for the following year for EACH owner. This is an affordable way to enjoy cottaging in Muskoka on one of our nicest lakes. (id:54532)
1346 Island 980
Georgian Bay, Ontario
Less than 10 minutes by boat from several local marinas and you're at your cottage. The maintenance free cottage is a little over 1,000 square feet and features 3 bedrooms which includes 2 beds and two sets of bunks. The living room is spacious and enjoys lots of natural light and an airtight woodstove to take the chill of during cooler periods. The kitchen is designed to have lots of counterspace and has a breakfast bar next to the dining nook. You'll love the front deck with outside dining area and the second deck perched atop the bluff with elevated views out to North Bay of Honey Harbour. The sleeping cabin has two more bunk beds and a loft for lots of extra guests. The path from the cottage down to the shore is adorned with flower gardens. Down by the bay, there's a shore platform to enjoy the sun and watch the world go by and a newer steel tube dock system with lots of deep water for docking and diving. For the little swimmers, there's even a shallow sandy nook for easy entry. Just moments away, North Bay of Honey Harbour is a great spot for watersports. (id:54532)
10080 Georgian Bay Shore
Georgian Bay, Ontario
Welcome to Pratt Bay, a quiet inlet off a back channel, but only 5 minutes or so by boat from a few marinas in Honey Harbour. There will be virtually no boat traffic near your cottage, making ideal for swimming, canoeing and paddleboarding. Just around the corner in North Bay of Honey Harbour is a great spot for watersports like wakeboarding and tubing. The shore deck at the shore is a great spot to soak up the sun and there are many mature trees if you want some shade. The cottage features 4 spacious bedrooms upstairs with a full washroom and a balcony with a great view over the front yard. The main floor has an open kitchen/dining area and living room with a roughed in area for a woodstove or propane fireplace and a good sized front deck. Down near the shore there's a dry boathouse which can be used as a bunkie if you have a lot of guests. The cottage has a steel roof and maintenance free exterior which adds to your peace of mind. Come and visit Honey Harbour and check out the unlimited boating that Georgian Bay has to offer. (id:54532)
Unit 29 - 302694 Douglas Street
West Grey, Ontario
Seniors/Retirees or Handicaped. Inexpensive living in this year round mobile home park. Well kept mobile home and very clean and is tastefully decorated, is situated on a landscaped 50'x150' leased lot backing onto farmland. This home offers enclosed front porch, approx. 1200sq.ft. of living area with open concept kitchen/living room, 2 bedrooms, and a 3rd bedroom/den/office or dining room. Lots of closet space and storage plus 3 season enclosed rear porch with walkout to the deck overlooking partially fenced yard , with lovely perennial gardens. Includes all 5 appliances. Natural gas furnace installed in 2015. Ramp at front leads from paved driveway into enclosed front porch of mobile. Small garden shed in rear yard. Located only minutes from shopping, parks, recreational facilities, golf courses and hospital. Buyers must be approved by Durham Mobile Home Park Owners. Selling As-Is. (id:54532)
2 Island 130
Georgian Bay, Ontario
Own your own private island with expansive views over southern Georgian Bay. Most of the cottage & bunkie have been renovated & everything has been done beautifully. The large front deck offers a perfect vantage point to take in the sunsets, while the rear deck gives you sheltered area to sit and enjoy the sun on breezier days. If you would rather camp out inside, you'll love the bright sunroom or the large open living room with stone fireplace. Other recent updates include a new bath with walk-in shower and great bunkie with 2 sets of bunks and its own bath complete with shower and laundry. (id:54532)
14 - 935 Goderich Street
Saugeen Shores, Ontario
INCREDIBLE! This is the LOWEST price unit listed in here by square footage. Not only is it bigger, but its the lowest price p/sqft!!! Welcome to 14-935 Goderich Street, Port Elgin A Perfect Blend of Comfort and Convenience!! Listed in the heart of Port Elgin (Saugeen Shores), this charming 3-bedroom, 3.5-bathroom condo town home offers a rare opportunity to live in one of Port Elgins most sought-after neighborhoods. Whether you're a first-time buyer, looking to downsize, or seeking a getaway, this unit ticks all the boxes. Step inside and be greeted by a spacious open-concept living and dining area, perfect for both relaxing and entertaining. The well-appointed kitchen boasts modern finishes and ample cabinet space. Three, bright and airy bedrooms on the second level provide the ideal retreat after a long day. The primary is complete with walk-in closet and ensuite bath. Plus, the low-maintenance design makes it a breeze to enjoy everything Port Elgin has to offer.With its unbeatable location, you're just moments away from beautiful beaches, local parks, and vibrant shops and dining options. A short stroll takes you into the heart of downtown Port Elgin, with easy access to the highway, making commuting a breeze.Dont miss out on this incredible opportunity! Schedule your private tour today and discover your perfect piece of Port Elgin.Your dream home awaits at 14-935 Goderich Street! (some photos/video are of unit 25 which was for sale. Units were identical in layout, just mirrored) (id:54532)
7174 Highway 6
Mapleton, Ontario
Bungalow with your own grass airstrip! Brick and vinyl siding bungalow, with 2 bedrooms on main, 2 bedrooms in basement, two 4-piece and one 2-pc baths, oak kichen cupboards, attached garage, geothermal heating and cooling, located on a 13.320 acre farmland. Grass airstrip, a Federally Registered Aerodrome with 40 x 30 feet steel outbuilding used as a hanger. Situated between Fergus and Arthur. Lot size approximately 200.84 x 3098.57 x 195.75 x 3110.59 feet. Small area at rear falls under Grand River Conservation Control. (id:54532)
313 - 120 Carrick Trail
Gravenhurst, Ontario
This fully furnished One-Bedroom + Den condo at Muskoka Bay Resort offers exceptional privacy and stunning views of the 18th fairway. Whether you're seeking a permanent home or a vacation retreat, the modern design and thoughtfully planned layout make it the perfect place to unwind. The open-concept kitchen, dining, and living area is filled with natural light ideal for both relaxing and entertaining. The kitchen features ample cabinetry, an island, and a built-in dishwasher for added convenience. The primary bedroom boasts a large window overlooking the golf course and surrounding woodlands. Step out onto your ground-floor balcony and enjoy evening cocktails while watching breathtaking sunset views. Additional highlights include in-suite laundry and a 4-piece washroom. Owners have the option to participate in the fully managed on-site Rental Program, making it a hassle-free investment opportunity. Purchase includes Golf or Social Membership Initiation/Entrance Fee. As a member of Muskoka Bay Resort, enjoy access to two outdoor pools, a newly renovated fitness studio, and a world-class 18-hole golf course. The architecturally stunning Clubhouse, perched on a 100-foot cliff, offers fine dining in the Muskoka Room, casual fare at Cliffside Grill, and one of the best patios in the region. Move-in ready your Muskoka adventure awaits! (id:54532)
177 Isthmus Bay Road
Northern Bruce Peninsula, Ontario
WATER-VIEW HOME + SEPARATE ADJACENT LOT ... both for just $749,000! CUSTOM CONTEMPORARY design with STUNNING GEORGIAN BAY WATER VIEWS is a MUST SEE to appreciate the high quality finishes throughout! 2,169 SQ FT MODERN home is well-maintained & RENOVATED including - NEW Custom White Kitchen with Quartz Counters (2020) & SS appliances (2020), NEW Living room LINEAR FIREPLACE + built-ins (2020), Complete Interior Paint (2023), Hardwood Flooring (2014), NEW Roof (2023), NEW Stone & Zen-like Landscaping (2021), NEW Composite Decking with Glass Railings (2015), NEW Furnace/Central-Air (2015), NEW Windows (2014-2019), Retractable Awning (2019), 440 sq ft Elevated Decking, 3 Sheds and much more! Large main-floor SUITE w/WALK-OUT offers PROFESSIONAL Home Office or B&B options. BONUS - PURCHASE price INCLUDES ADJACENT BUILDING LOT ... OPTION to sell lot (currently separately titled), BUILD a 2ND HOME or GARAGE, or just enjoy the wide 150FT of FRONTAGE on PRESTIGIOUS ISTHMUS BAY RD! Georgian Bay access 4 lots away, Located on the Bruce Trail System, Stunning Niagara Escarpment, make this an INCREDIBLE LOCATION for a PERMANENT HOME or 4-SEASON COTTAGE. 5mins to Lions Head offering shopping, restaurants, sandy beach, marina, library, post office & Hospital w/24hr Emerg! 25mins to Tobermory & GROTTO, 30mins to Wiarton, and just 3 hours from the GTA & Southern Ontario. (id:54532)
105 - 33 Deerhurst Greens Drive
Huntsville, Ontario
Welcome to this spectacular 3 bedroom, 3 bathroom condominium at the world-famous Deerhurst Resort. Each bedroom has its own ensuite and two of those have over-sized jet-tubs. The large and comfortable Primary Bedroom is flooded with light from its southern-exposed windows overlooking the Lakeside Green Space. This Green Space is a wonderfully expansive area for outdoor activities such as walking & fitness trails, disc / foot golf, starlight trail in summer and cross-country ski, kicksled and fat bike trails in winter. Back inside your comfortable condo, sit by the gas fireplace in the chilly days or go through the over-sized patio doors onto the large deck. Completing the interior is a kitchen with full-sized appliances adjoining a modern dining area. This is an ideal space to entertain as each of the bedrooms is self-contained and private. Even the living area with Primary Bedroom can be locked-out as a private one-bedroom suite. Why not take advantage of using this spectacular condominium to treat your family and friends or as a corporate retreat. Maybe you run a business and would like to use it as an incentive for your best team members or treat your special customers. The possibilities are endless. And then there are the many year-round benefits of owning your own piece of Deerhurst Resort: three outdoor pools, hot tubs, one indoor pool, various levels of restaurants catering to all palettes and budgets. From deliciously fast food to romantic evening meals - even food trucks at the beach area! There are areas for the young and young at heart to enjoy the water with beautiful sand beaches and deep-water for water skiing, and more. Do you have your own boat? No problem - docking space is available for various lengths of time (at additional cost). Also, axe-throwing and escape cabin experiences right along the History Trail - which tells the story of this unique resort which dates from 1896 and goes up to its most recent world event of hosting the G8 in 2010. (id:54532)
116 Castleview Road
Blue Mountains, Ontario
FOUR SEASON CASTLE GLEN CHALET - PEACEFUL PERFECTION. Tranquility and peace await at this 3 Bedroom idyllic all-season chalet completely surrounded by nature and access to many trails (including the Bruce Trail) and yet just a few minutes' drive to Osler private ski club, Oslerbrook golf club, downtown Collingwood and Blue Mountain Village. Hike, cycle and snowshoe directly from your front door. Lake of the Clouds - a tranquil, serene lake is just a five-minute walk away through the trail, equally beautiful all-year round and especially delightful reflecting the Autumn leaves. Nestled toward the top of Castle Glen and set well back from the quiet dead end road you are guaranteed ultimate privacy. A welcoming mudroom and laundry flows through to the open concept Living/Dining/Kitchen with a cozy wood stove to relax by after a fun day outdoors. Three spacious and comfortable bedrooms make for an ideal family environment. During the Summer months you can unwind in your expansive garden, enjoy al fresco dining with family and friends or gather around the firepit as night falls to enjoy cozy chats and views of the stars. This sought after location offers lazy days never having to leave your home and immersing yourself in the beauty of nature from the bright and expansive windows or you could head to the slopes for action, cross country ski or snow shoe, or during the Summer months enjoy a round of golf at the many local courses including Oslerbrook which is only minutes down the road. Browse the designer shops or stroll along the waterfront in Collingwood/The Village/Thornbury and enjoy the local nightlife with an impressive array of restaurants to choose from the choices are endless in this fantastic 4 Season destination. This would make the perfect full time residence or equally your 2nd home away from home all season chalet. Water is from the reservoir. Sewage system is communal and approx. $3,700 per year. Also listed FOR SEASONAL LEASE MLS X12401967 (id:54532)
6184 Go Home Lake Shore
Georgian Bay, Ontario
Welcome to your dream waterfront retreat in Crystal Bay on Go Home Lake! This stunning winterized Golden Eagle log home boasts 3 bedrooms, 3 bathrooms, and 2,642 square feet of luxurious living space. Step inside and be captivated by the beauty of the 10" white Wisconsin pine logs that frame the home. Accessed by boat, you are under 10 minutes from the marina. Enjoy the serene ambiance with 558 feet of water frontage, set on a spacious 1.56-acre lot. The southeast exposure fills the home with natural light, creating a warm and inviting atmosphere. The main floor features a stunning ledge rock fireplace in the spacious living room while the dining room offers ample seating for gatherings. The gourmet kitchen is a chef's delight, equipped with stainless steel appliances, a moveable island, granite countertops, and a beautiful stone backsplash. The spacious primary suite boasts a walk-out to the deck, complete with an ensuite that includes a jacuzzi tub, custom granite shower, and double sink. The attention to detail is evident with custom stonework throughout. Rounding out this level is a bathroom designed to resemble an outhouse, adding a unique touch to the home and a convenient stackable laundry pair. Upstairs, the loft area overlooks floor-to-ceiling windows, creating a cozy retreat. Here you will also find two generously sized bedrooms with vaulted ceilings and a 4-piece bath that provides comfortable accommodations for family and guests. This home is beautifully furnished throughout, showcasing quality furniture and log beds that perfectly complement the rustic charm. Outside, the tastefully landscaped property features a flagstone front yard, a tiki bar on the dock, and a sand beach area creating the ideal space for outdoor entertaining. Relax and enjoy the soothing sounds of your own personal waterfall. The adjacent property is also for sale, offering the potential for a family compound, complete with a spacious 3 bedroom log home (see MLS # X12016866). (id:54532)
506 - 20 St George Street
Kitchener, Ontario
Sandhills Retirement Community opened in 2001, a faith-based multi-denominational not-for-profit corporation providing quality housing for active seniors 50+ years of age. Smoke free, caring community of like minded residents. The facility encompasses a 58 bright, lovely and spacious apartment- style suites with large windows in downtown Kitchener. Appliances included are washer/ dryer, fridge, stove & dish-washer. Suites have individually controlled heating with efficient electric hot water/ forced air systems and each is cooled with its own rooftop air conditioner. This 839 sq.ft. 2 bedroom unit with 4pc bathroom and balcony with east view. Large master bedroom (large enough for a king sized bed). Well managed and quiet building. Very efficient & economical living. Monthly payment $753 includes property taxes. Utilities are extra but are affordable due to the quality of the building construction. No worries about the appliances and HVAC equipment repairs or replacement costs. Pet friendly with restrictions. VICTORIA PARK area with its heritage buildings. Close to numerous churches, shopping, entertainment, performing arts centre, library & LRT transit. Life Lease - no Land Transfer Tax nor legal closing costs. Note that unit must be owner occupied (no rental units in building). Traditional mortgage financing is not available. Garage parking space available for $100/month. Locker included. (id:54532)
48 Summer Leigh Trail
Huntsville, Ontario
Large 3.04 acre lot on a quiet country road 15 minutes from Downtown Huntsville and 20 minutes from Bracebridge. This is a great location just 5 minutes from access to Highway 11. Well treed throughout with a good mixture of hardwoods and softwoods in a area of newer homes. The beautiful Port Sydney beach is just 10 minutes away as well. This site would be perfect for a year round home or weekend retreat until you can move to a Muskoka full time. There are several other lots available as well, so why not bring a friend or two. *HST does apply and is in addition to the purchase price. (id:54532)
1316 Graham Road
Gravenhurst, Ontario
Welcome to your dream farmstead in Severn Bridge, Ontario! Nestled on 47 sprawling acres, this property offers an idyllic escape for those seeking the quintessential rural lifestyle. Whether you're considering building your dream home or expanding existing structures, the groundwork has been laid for you to embark on your rural retreat with ease. With underground hydro already in place, you have the freedom to design and develop your ideal homestead without compromising the natural charm of the area. A reliable dug well ensures a consistent water supply, while a 2010 septic system offers modern convenience and peace of mind. For those with equestrian aspirations, a spacious barn awaits, complete with horse stalls to accommodate your four-legged companions. Venture further into the property, and you'll discover the beginnings of an enchanting apple orchard. With careful cultivation, this orchard holds the promise of abundant harvests for years to come, providing a delightful opportunity to indulge in the fruits of your labor. Most notably, the Farm Tax Credit and the Managed Forest Tax Incentive Program are both available to the new buyers. Embrace the natural bounty of the forest, fostering its growth and sustainability while benefiting from valuable tax incentives. Whether you envision a hobby farm, an equestrian haven, or simply a peaceful retreat from the hustle and bustle of city life, this 47-acre farm in Severn Bridge beckons with endless possibilities. Sparrow Lake and the Trent Severn Waterway are just moments away, with a public boat launch accessible at Franklin Park and kayak launch on Severn St. Don't miss your chance to cultivate your own piece of paradise amidst the tranquil beauty of Ontario's countryside. Schedule your private viewing today and let your rural dreams take root. NOTE: the home structure on the property is uninhabitable. Sellers are willing to work with buyers on the tear down of the home if desired. (id:54532)
59 Summer Leigh Trail
Huntsville, Ontario
This is a great opportunity to purchase a large 2.86 acre lot on a quiet year round municipal road. There is an entrance roughed in and the site gently slopes up from the road. This is a nice area of newer homes just 15 minutes from Huntsville and 20 minutes from Bracebridge with highway access just 5 minutes away. Perfect for a year round home or weekend retreat. There are several; area golf courses close by as well as all of the wonderful amenities that Muskoka has to offer. * HST does apply and is in addition to the purchase price. (id:54532)
312 - 1020 Goderich Street
Saugeen Shores, Ontario
Experience modern, low-maintenance living in Powerlink Residences, a boutique condominium in the heart of Port Elgin. Unit 312 is a spacious 2-bedroom, 1-bathroom + den suite (774.14 sq. ft.), thoughtfully designed to maximize comfort and functionality. With an open-concept layout and a private balcony, this home is perfect for professionals, couples, or those looking to downsize without compromising on quality. This bright and inviting suite features high-quality plank-style flooring, a modern kitchen with quartz countertops, shaker-style cabinetry, and a subway tile backsplash, and a full tile shower/tub combination in the contemporary bathroom. The den offers flexibility, making it ideal for a home office, reading nook, or guest space. Large windows allow natural light to fill the living area, creating a warm and welcoming atmosphere. In-suite laundry ensures everyday convenience, while high-efficiency lighting, heating, and cooling provide year-round comfort. Powerlink Residences offers premium building amenities, including covered parking, secure entry, a state-of-the-art elevator, storage lockers, and a multi-use amenity space. The private balcony extends your living space, offering a perfect spot to unwind and take in the fresh air. Residents also benefit from seamless access to Powerlink Offices on-site, making it an excellent choice for professionals looking for a work-life balance. Condo fees include building insurance, maintenance, common elements, garbage removal, landscaping, snow removal, and window care, ensuring a hassle-free lifestyle. With anticipated occupancy in Fall 2026, this exceptional residence is just 20 minutes from Bruce Power, offering a rare opportunity to own a stylish and convenient home in Saugeen Shores. (id:54532)
306 - 1020 Goderich Street
Saugeen Shores, Ontario
Welcome to Powerlink Residences, a boutique condominium in the heart of Port Elgin, offering modern, low-maintenance living. Unit 306, a 1-bedroom, 1-bathroom + den suite (511.71 sq. ft.), is thoughtfully designed for efficiency and style, making it ideal for professionals, first-time buyers, or those looking to downsize. This well-planned suite features high-quality plank-style flooring, an open-concept kitchen with quartz countertops, shaker-style cabinetry, a subway tile backsplash, and stainless steel appliances. The den offers a versatile space that can function as a home office, reading nook, or guest area. The bathroom includes a full tile shower/tub combination with contemporary fixtures. In-suite laundry enhances daily convenience, while high-efficiency lighting, heating, and cooling ensure comfort year-round. Powerlink Residences provides premium building amenities, including covered parking, secure entry, a state-of-the-art elevator, storage lockers, and a multi-use amenity space. Additionally, residents benefit from seamless access to Powerlink Offices on-site, making this an ideal location for those seeking both work and lifestyle convenience. Condo fees cover building insurance, maintenance, common elements, garbage removal, landscaping, snow removal, and window care, ensuring a hassle-free lifestyle. With anticipated occupancy in Fall 2026, this exceptional residence is just 20 minutes from Bruce Power, making it a great investment in Saugeen Shores. (id:54532)
302 - 1020 Goderich Street
Saugeen Shores, Ontario
Welcome to Powerlink Residences, a boutique condominium designed for modern living in the heart of Port Elgin. This 1-bedroom + den, 1-bathroom suite (511.71 sq. ft.) offers a thoughtfully designed layout ideal for professionals, first-time buyers, or those looking to downsize without compromising on style and convenience. Inside, you'll find an open-concept living space with high-quality plank-style flooring, a modern kitchen featuring quartz countertops, shaker-style cabinetry, and a subway tile backsplash, and a full tile shower/tub combination in the elegant bathroom. The den provides additional flexibility, perfect for a home office or guest space, while in-suite laundry adds to your everyday convenience. High-efficiency LED lighting, heating, and cooling systems ensure year-round comfort. Powerlink Residences offers premium amenities, including covered parking, secure entry, a state-of-the-art elevator, storage lockers, and a multi-use amenity space. Residents will also enjoy seamless access to Powerlink Offices on-site, making this a perfect location for those seeking both work and lifestyle convenience. Condo fees cover building insurance, maintenance, common elements, garbage removal, landscaping, snow removal, and window care, ensuring a maintenance-free living experience. With projected occupancy in Fall 2026, this exclusive residence is just 20 minutes from Bruce Power, making it a prime investment in Saugeen Shores. (id:54532)
205 Irishwood Lane
Brockton, Ontario
A perfect 1800ft bungalow, ideal for downsizing or as your starter home in the beautiful Westwood Estates. The gleaming white kitchen with manufactured stone countertops is well designed with plenty of storage and counter space. The open concept design invites plenty of family interaction and makes it easy to enjoy company while someone's sharing the cooking duties. The dining room opens out into a covered patio, extending your living space in the summer months. (Napoleon Gas BBQ is included!) Two 3-piece baths: one with a step-in shower, the other with a deep soaking tub. Three bedrooms, to accommodate a growing family, or use them as home offices + private den. Primary bedroom is a generous size and looks over a lovely fully fenced, landscaped backyard. The spacious, attached double garage holds 2 full sized cars. There's plenty of storage space in the garage attic which is accessed by a pull-down step ladder. A natural-gas-generator completes the useful amenities for Bruce County winters! Over $12, 000 worth of fencing and approx $7000 generator included. Carpet-free home with vinyl planking floorboards that are easy to maintain and resilient to all traffic. Enjoy the serenity of small town living in a beautiful home, in a quiet and inviting neighbourhood.(39932696) (id:54532)
311 - 1020 Goderich Street
Saugeen Shores, Ontario
Discover modern living in Powerlink Residences, a boutique condominium in the thriving community of Port Elgin. Unit 311, a spacious 2-bedroom, 1-bathroom + den suite (1,002.55 sq. ft.), offers a perfect blend of style, comfort, and functionality, complete with a private balcony to enjoy the fresh air. Designed for versatile living, this suite features an open-concept floor plan with high-quality plank-style flooring, a modern kitchen with quartz countertops, shaker-style cabinetry, and a subway tile backsplash, and a full tile shower/tub combination in the stylish bathroom. The den provides a flexible space for a home office, study, or guest area, while in-suite laundry enhances everyday convenience. Natural light flows through large windows, creating a bright and inviting atmosphere. As a resident of Powerlink Residences, you'll enjoy premium building amenities, including covered parking, secure entry, a state-of-the-art elevator, storage lockers, and a multi-use amenity space. The private balcony extends your living space, offering a perfect retreat for relaxation or entertaining. Plus, seamless access to Powerlink Offices on-site makes this an ideal home for professionals seeking a work-life balance. Condo fees cover building insurance, maintenance, common elements, garbage removal, landscaping, snow removal, and window care, ensuring a maintenance-free lifestyle. With anticipated occupancy in Fall 2026, this exceptional residence is just 20 minutes from Bruce Power, making it an outstanding investment in Saugeen Shores. (id:54532)
301 - 1020 Goderich Street
Saugeen Shores, Ontario
Welcome to Powerlink Residences, a boutique condominium offering modern, low-maintenance living in the heart of Port Elgin. Unit 301, a spacious 1-bedroom, 1-bathroom + den suite (715.26 sq. ft.), features a private balcony, an open-concept layout, and high-end finishes, making it an excellent choice for professionals, first-time buyers, or downsizers. This thoughtfully designed suite includes high-quality plank-style flooring, a modern kitchen with quartz countertops, shaker-style cabinetry, a subway tile backsplash, and stainless steel appliances. The den offers a flexible space perfect for a home office, reading nook, or guest area. The bathroom features a full tile shower/tub combination, sleek fixtures, and contemporary finishes. In-suite laundry provides added convenience, while high-efficiency lighting, heating, and cooling ensure year-round comfort. Powerlink Residences offers premium building amenities, including covered parking, secure entry, a state-of-the-art elevator, storage lockers, and a multi-use amenity space. The private balcony extends your living space, providing a peaceful retreat to enjoy fresh air and relaxation. Additionally, residents have seamless access to Powerlink Offices on-site, making it an ideal location for professionals looking for a work-life balance. Condo fees cover building insurance, maintenance, common elements, garbage removal, landscaping, snow removal, and window care, ensuring a hassle-free lifestyle. With anticipated occupancy in Fall 2026, this exceptional residence is just 20 minutes from Bruce Power, offering a unique opportunity to own a stylish and convenient home in Saugeen Shores.... (id:54532)
1c - 189 Elizabeth Street
St. Marys, Ontario
Welcome to luxurious living in one of the prettiest towns in Southern Ontario - St.Marys. Nestled between the famous Festival City of Stratford & Forest City London, Central School Manor, 189 Elizabeth St., is a designated historical building comprised of 15 condo units. Built as a school in 1914 from local hand-hewn limestone, its transformation began 100 years later with a vision & the goal of maintaining the building's historical character while adding uniqueness, luxury and elegance. The perfect combination of timeless architecture is blended with the sophistication of contemporary living. From the moment you enter this stunning building, prepare to be awed. Suite 1C's foyer welcomes you into a rich space with a coffered ceiling that leads to a glass-door, private entrance to a large, exclusive-use courtyard. This 1449 sq ft, immaculately maintained 2-bdrm, 2-bath suite boasts 10' ceilings with crown moulding & 12" baseboards. Natural light is abundant with the 10, 5' high windows with deep sills. Open concept principal areas with the living room focused on a fireplace wrapped by custom cabinetry. The kitchen is a chef's delight. High-end appliances include an induction stove with double ovens and an under-counter, slide-out microwave. Counter and island surfaces are durable quartz. Double stainless-steel sink includes a garburator. Primary bedroom features a walk-in closet and ensuite. Other assets include W&D, reverse osmosis water treatment and in-floor radiant heat. Included are a large nearby locker, bicycle holding room and 2 outdoor parking spots. While all this may sound like qualities not found in century condos, we cannot overstate the lavish living this suite offers. The grounds are graced with a beautiful landscaped common garden with a BBQ, dining facilities and tranquil areas, a common room with a fireplace, kitchenette, table seating, shuffleboard and an area for gatherings, reading & table games. Many accessible features, including an elevator! (id:54532)
206080 Highway 26 Highway
Meaford, Ontario
Welcome to Baybounds, Sinclair Homes newest community in Meaford. Be the change you want to see in the world as these homes are all built to one of the highest quality standards known as Net Zero Homes. All homes include solar panels as well as cold climate heat pumps and net metering contracts with Hydro One, meaning your home will generate as much as it uses and your energy costs will be dramatically reduced. This is all achieved by a home that is extremely well built with high grade insulation, 2 inches of spray foam under all basement floors and up the exterior basement walls, Aerobarrier advanced air sealing, triple pane windows and more. This results in a home that is more comfortable, free of cold and hot spots, humidity regulated, and having higher indoor air quality. Experience luxury with stone countertops throughout the home, stainless steel appliance package, Washer and Dryer, driveway, patio, garage door openers, fibre optic internet direct to home, and high quality finishes - Ask about First Release Incentives! Visit the Sales Centre at 39 Nelson St., W., Unit C, Meaford (id:54532)
0 Nappan Island
Trent Hills, Ontario
A once-in-a-lifetime private island retreat, Nappan Island offers 311 acres of untouched wilderness, 3,800 feet of stunning shoreline, and breathtaking views of Seymour Lake on the Trent-Severn Waterway. This ultra-exclusive estate is perfect for those seeking privacy, luxury, and limitless recreational potential - whether as a secluded family compound, private hunt camp, or world-class outdoor escape. With expansive waterfront, panoramic lake views, and forested trails, this island is an unparalleled setting for adventure and relaxation. A 4-bedroom waterfront cabin sits right at the waters edge, blending rustic charm with modern comfort, making it an ideal base for boating, fishing, hunting, hiking, and year-round enjoyment. Offering endless potential, Nappan Island presents a rare opportunity to expand into a luxury multi-residence compound while preserving the tranquility and exclusivity of a true island sanctuary. Access is effortless with a newly installed municipal bridge, ensuring year-round convenience while maintaining the ultimate sense of seclusion. With its pristine shoreline, sweeping lake views, and rare development potential, Nappan Island is an irreplaceable offering in Ontario's luxury waterfront market. (id:54532)
0 Nappan Island
Trent Hills, Ontario
A rare Draft Plan Approved development opportunity, Nappan Island offers 311 acres of prime waterfront land with 3,800 feet of shoreline on Seymour Lake. Positioned for future residential development with 69 Lots, this property presents a unique chance for investors and developers to create an exclusive waterfront community in one of Ontario's most sought-after regions. Located just 25 minutes from Peterborough and under 2 hours from Toronto, Nappan Island is fully accessible year-round via a newly constructed municipal bridge. The site features level topography, expansive water frontage, and scenic lake views, making it an ideal setting for a high-end lakeside development. Subdivision applications and preliminary studies, including environmental assessments, stormwater management, and servicing plans, have been completed, allowing for a strong foundation for future approvals. Adding to its appeal, the property includes a 4-bedroom waterfront cottage, offering immediate usability as a sales hub, rental property, or model home during the planning and development process. With its exceptional scale, waterfront exposure, and strategic location, Nappan Island represents a rare and exciting investment opportunity for those looking to develop a premier waterfront community. (id:54532)
123 - 170 Snowbridge Way
Blue Mountains, Ontario
FURNISHED SEASONAL RENTAL - Experience Spring/Summer at this ultimate retreat at Blue Mountain with this fully furnished townhome nestled in the historic Snowbridge community. Take advantage of the on-demand Shuttle Service to the Village or take a gentle 15 minute walk to The Village at Blue where you can experience fine dining, boutique shopping and all the year round festivals that take place. On-site seasonal pool for your Summer enjoyment. The property features 2 bedrooms and 2 bathrooms, offering golf course views from the rear creates a peaceful spot with privacy. The main level is open concept and tastefully designed for easy living. $2,500 per month plus utilities for Spring/Summer/Fall 2026 seasonal lease. $12,000 plus utilities No pets. (id:54532)
3757 Mossley Drive
Thames Centre, Ontario
A rare opportunity to own a piece of countryside close to major routes yet surrounded by tranquility! Build your dream home on this breathtaking 100 acres of property just 3.5 km from Highway 401! With 65 acres of workable farmland, complemented by bushland, three scenic stocked ponds, and a peaceful setting, this property is ideal for creating a private retreat or family estate. Enjoy wide-open spaces, natural beauty, and endless possibilities for personalizing your own slice of paradise. Whether you envision a modern farmhouse, a country estate, or a tranquil homestead, 3757 Mossley Drive offers the perfect canvas to bring your home to life. (id:54532)
21 Grosvenor Street N
Saugeen Shores, Ontario
Looking for a cottage, business location, or residential home? Centrally located in beautiful Southampton, only one block away from the beach. This amazing location also has all the amenities that you need within walking distance. (id:54532)
Unit 2 - 187 Balaklava Street
Arran-Elderslie, Ontario
ALL INCLUSIVE RENT $2150 and outdoor maintenance looked after!! Welcome to this beautifully designed 2-bedroom, 1.5-bath accessible unit in a brand-new 5-plex, offering 1000 sq ft of modern living space in the charming village of Paisley. Perfect for those seeking comfort and convenience, this unit is equipped with in-floor heating to keep you cozy year-round and a ductless air conditioning system to ensure you stay cool. Possession Date is October 1, 2025. Enjoy the peaceful surroundings with easy access to all the amenities Paisley has to offer. Perfect for retirement years. Don't miss out on this fantastic rental opportunity! (id:54532)
Unit 3 - 187 Balaklava Street
Arran-Elderslie, Ontario
ALL INCLUSIVE RENT $2150 and outdoor maintenance looked after!! Welcome to this beautifully designed 2-bedroom, 1.5-bath accessible unit in a brand-new 5-plex, offering 1000 sq ft of modern living space in the charming village of Paisley. Perfect for those seeking comfort and convenience, this unit is equipped with in-floor heating to keep you cozy year-round and a ductless air conditioning system to ensure you stay cool. Possession Date is October 1, 2025. Enjoy the peaceful surroundings with easy access to all the amenities Paisley has to offer. Perfect for retirement years. Don't miss out on this fantastic rental opportunity! (id:54532)
Unit 4 - 187 Balaklava Street
Arran-Elderslie, Ontario
ALL INCLUSIVE RENT $2150 and outdoor maintenance looked after!! Welcome to this beautifully designed 2-bedroom, 1.5-bath accessible unit in a brand-new 5-plex, offering 1000 sq ft of modern living space in the charming village of Paisley. Perfect for those seeking comfort and convenience, this unit is equipped with in-floor heating to keep you cozy year-round and a ductless air conditioning system to ensure you stay cool. Possession Date is October 1, 2025. Enjoy the peaceful surroundings with easy access to all the amenities Paisley has to offer. Perfect for retirement years. Don't miss out on this fantastic rental opportunity! (id:54532)
Unit 1 - 187 Balaklava Street
Arran-Elderslie, Ontario
ALL INCLUSIVE RENT $2150 and outdoor maintenance looked after!! Welcome to this beautifully designed 2-bedroom, 1.5-bath accessible unit in a brand-new 5-plex, offering 1000 sq ft of modern living space in the charming village of Paisley. Perfect for those seeking comfort and convenience, this unit is equipped with in-floor heating to keep you cozy year-round and a ductless air conditioning system to ensure you stay cool. Possession Date is October 1, 2025. Enjoy the peaceful surroundings with easy access to all the amenities Paisley has to offer. Perfect for retirement years. Don't miss out on this fantastic rental opportunity! (id:54532)
27 Bridge Street
Blue Mountains, Ontario
Commercial Property (Building and Land only) This iconic landmark property in Thornbury is now on the market. Perfectly situated on Highway 26 in the heart of downtown Thornbury this 0.838 acre property is surrounded on 2 sides by the tranquil shores of the Beaver River (Mill Pond). Tenanted by a thriving long term restaurant/pub boasting thousands of square feet of spectacular decks and patios all positioned to enjoy the views of the waterfront. The 3738 sqft building has been meticulously maintained and updated over the years ensuring care free ownership for the new owner. Zoning is C-1 which carries the highest usage classifications. Don't miss this opportunity to own one of the best commercial properties in the Town. (id:54532)
10 Miller Lake Road
Northern Bruce Peninsula, Ontario
FEEL AT HOME! This 100ft. X 200ft. property offers plenty of parking as well as privacy from the surrounding trees. Located a short drive to Miller Lake and public water access for swimming, boat launching, as well as a campground with store and restaurant. Tobermory and Lions Head are both within 30km of the property for easy access to amenities, groceries, shops and more. Enjoy your morning coffee under the covered porch rain or shine. As you enter the 1,300sq.ft. home, you are greeted with a spacious foyer with large coat closet. The vaulted ceiling and treed views immediately pull you into the open concept living space. Comforts and convenience are found in the kitchen with the island, SS appliance package, quartz countertops and soft-close cabinetry. Easily enjoy family meals, games and entertaining here. Steps away are 3 bedrooms. Two bedrooms feature closets and large windows, sharing a 4-Pc bathroom. The primary suite offers a WIC as well as luxurious 3-Pc ensuite. Main floor living, separate laundry room, easy-clean flooring, central air conditioning & propane furnace. Come join this wonderful community and call Miller Lake your home, getaway or next adventure! **EXTRAS** Conveniently located just off Highway 6. Explore various hiking trails, caves, beaches, the National Park, and attractions across the Bruce Peninsula! (id:54532)
Lt17-18 6th Line
Blue Mountains, Ontario
24 Acres near Loree - Gorgeous Acreage located in the heart of the Blue Mountains. Very private and peaceful located at the corner of the 6th Line and 18th SR surrounded by large estate properties. Rolling hill views and sunsets. Access is by seasonal road only. This is a highly desirable location close to Skiing, the Bruce Trail, Loree Forest, Georgian Bay Club, Thornbury, Collingwood and all the area's amenities. (id:54532)
112 Heritage Lake Drive
Puslinch, Ontario
Custom built all natural stone bungalow on a half acre in the prestigious gated community of Heritage Lake Estates. Located steps from a private lake, within 1 min to the 401 and close to schools and amenities this jaw dropping design features 12 foot ceilings, chevron flooring, custom lighting and F/P, incredible floor to ceiling windows, heated floors, 4 beds, 5 baths and over 4200 sq ft of living space. Net zero ready and fully smart wired with fibre optics and natural gas this home is future ready. Bold kitchen design tailored for entertaining features built in appliances, walk in pantry and a 20 foot island with granite counters that offers seating for up to 15! Large master suite with impressive luxury ensuite and WIC with built in's. Enjoy the comfort of warmed radiant hardwood floors in the fully finished lower level with oversized windows throughout, nearly 10' ceiling height and gas F/P. Oversized covered patio and 3 car garage, fully landscaped and irrigated with driveway parking for an additional 6-8. This builders quality is evident in every detail and is truly a must see home. Wellington Vacant Land Condo with Monthly CAM fees of $ 425/per month. (id:54532)
4 Ducharme Crescent
Bluewater, Ontario
Welcome to your next home at 4 Ducharme Crescent, a charming residence that promises comfort and convenience. This delightful house is now available for sale and is looking for its new owners to start their next chapter. Nestled in a quiet neighbourhood, this property boasts an enviable location that combines the tranquility of beach town living with the vibrancy of downtown life with many shops and dining options. Just a short stroll away from the sandy shores of Lake Huron and within walking distance to the downtown area, this home offers the perfect balance for those who appreciate both relaxation near the lake and the convenience of in-town amenities. The house itself is a haven of comfort, featuring 5 cozy bedrooms, where a bedroom could easily serve as an office, and 1.5 bathrooms, providing ample space for families, anyone looking for room to grow, or have everything on a single level. With over 1440 sq ft, this property is offering a spacious yet intimate setting for making memories. Recent upgrades include new flooring, baseboard, and fresh paint throughout the majority of the property, adding a fresh and contemporary touch to the interior. The exterior is equally inviting, with a fenced backyard ensuring privacy for your outdoor activities, and a garden shed. Enjoy leisurely afternoons on the patio, which is partially covered, from where you will realize this home is designed for both relaxation and entertainment. With an attached garage and parking space for up to 6 vehicles, guests are always welcome. Don't miss out! **EXTRAS** Blue Shelving in Garage, Firepit Ring/Grill (id:54532)
V15 W9 - 1020 Birch Glen Road
Lake Of Bays, Ontario
Indulge in the ultimate lakeside lifestyle with this exceptional fractional ownership opportunity on breathtaking Lake of Bays, located in the heart of Muskoka's cottage country. This beautifully maintained two-storey villa offers five weeks of ownership each year, including a fixed summer week and four floating weeks, giving you ample time to immerse yourself in the serenity and charm of this stunning location. The spacious layout features three bedrooms and a versatile den that easily converts to a fourth bedroom, making it perfect for hosting family and friends. Enjoy the thoughtfully maintained living space, complete with a private deck and barbecue, perfect for summer evenings by the lake. Situated just steps from the waters edge, the property offers unparalleled access to a boathouse, clubhouse, and swimming pool, ensuring there's always something to keep you entertained. On-site amenities include an in-ground pool, a games room, and a variety of water activities like kayaking, canoeing, and paddleboarding. Stay connected to the world with reliable Wi-Fi and cable TV, or simply unplug and enjoy the tranquility of your surroundings. Make your dream of lakeside living a reality and start creating cherished memories in this luxurious Muskoka retreat today!. Remaining 2025 Week December 5th. 2025. 2026 Weeks are Jan 9th, March 27th, April 17, August 21 ( fixed summer week) and Oct 9th. Fees $6,000. Plus tax. (id:54532)
281 Elora Street S
Minto, Ontario
Three bedroom brick bungalow with attached garage and paved driveway, on landscaped corner lot. Main level has kitchen, livingroom, 4 pc and 2 pc bathrooms, and sunroom. Unfinished basement with 2 pc bath has lots of possibilities for rec room and downstairs bedrooms. Electrical updated in 2011, roof/soffits/eaves replaced in 2012 and Kitchen redone in 2017. Move in ready!! (id:54532)
209 Lake Rosalind Road 2
Brockton, Ontario
This cozy 3-bedroom bungalow, just minutes from Hanover, sits right on the shores of Lake Rosalind, perfect for swimming, boating, and relaxing by the water. The newly updated shoreline and dock offers amazing views and a peaceful spot to unwind. Inside, lots of natural light, making it great as a year-round home or a getaway. (id:54532)
206 - 203 Mcnab Street
Brockton, Ontario
Have you considered condo living? It's great! You don't have to worry about snow removal or mowing grass, simply enjoy your unit and the use of the common areas. This unit is on the end of the building which gives you extra windows to allow the natural light to shine in. Offering 2 bedrooms, full bath, ample cabinets in the eat in kitchen, in suite laundry, living room with patio doors that lead to the eastern exposed balcony. Great spot to sit and enjoy the morning sunrise or the evening stars. 5 appliances included, furnace and AC upgraded in 2018. Storage space (8X9.6) in front of garage parking spot. Common room to host your guests for a large gathering. Building has an elevator and controlled entrance. Located a short distance from picturesque Saugeen River trails a mere minutes to the heart of Walkerton's downtown. (id:54532)
83 Duncan Street S
Morris Turnberry, Ontario
This stately home, backing onto the Maitland River in Bluevale features 5 bedrooms and 3 baths. The original century home has had several additions bringing the total living space to over 3,500 sq. ft. The over one acre lot fronts on both Duncan Street and Johnston Lane and includes a two car insulated garage, original frame homestead from the 1800's, coach house and a green house. A private enclosed patio overlooks the river while an enclosed flagstone courtyard provides a further entertaining area. The main level has a kitchen/prep area with built in desk, dining area, laundry room, mud room, dining room, living room, family room, office and 3 piece bath. Upper level has 5 bedrooms and 2 bathrooms, Gas forced air heating supplemented by a gas stove in dining area, gas fireplace in the living room and a wood burning fireplace in the family room. Master bedroom has an ensuite and a walk in closet and covered balcony. There are 2 sets of stairs leading to the second level. This well-maintained home is ready for a growing family looking for room to roam both inside and out. Furnishings and appliances to be discussed to be discussed with buyer. Property is serviced by a drilled well located on the property which supplies deeded water to three neighbors. (id:54532)

