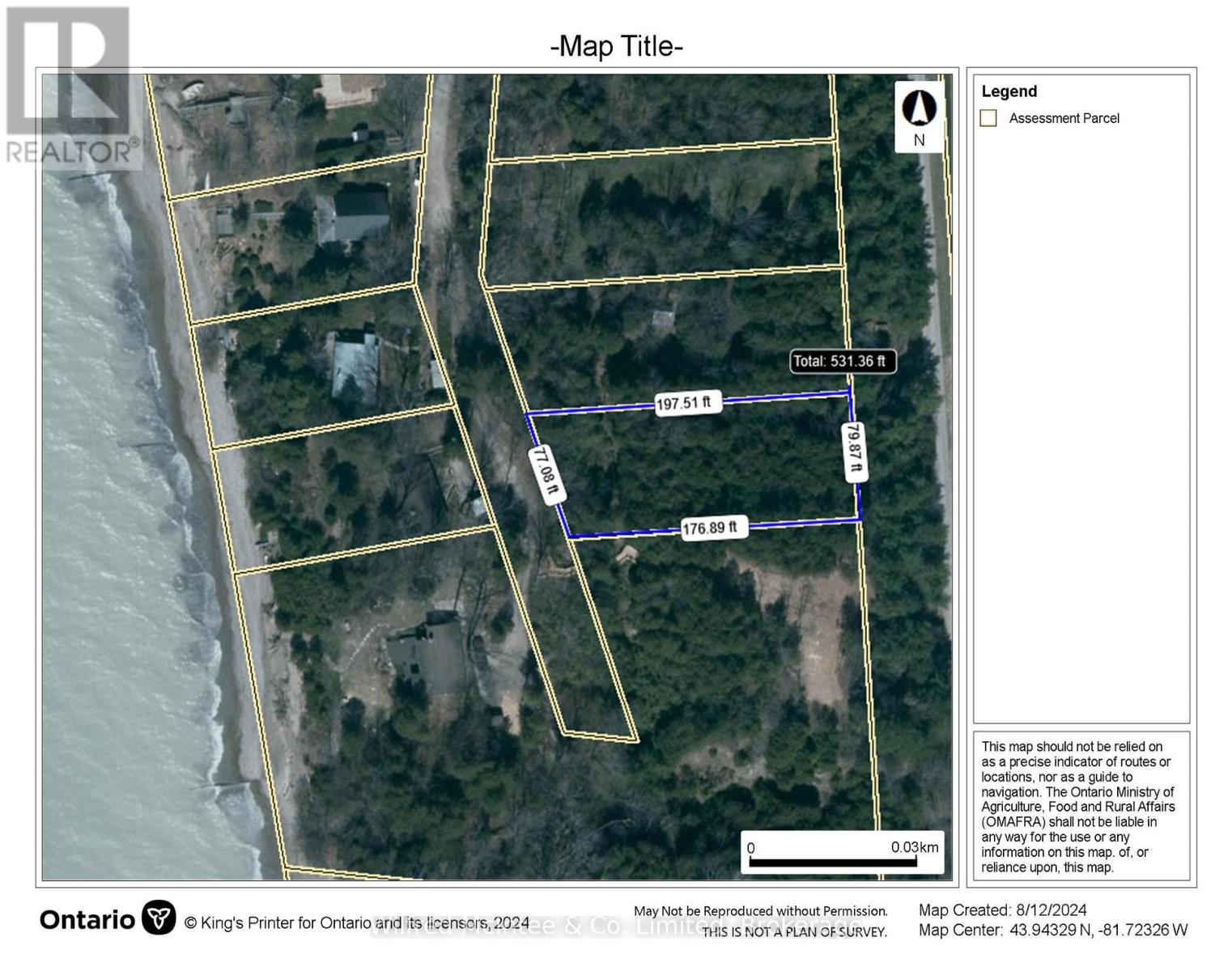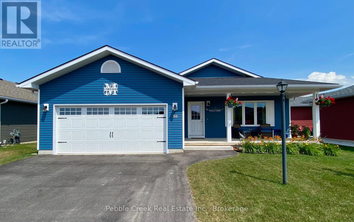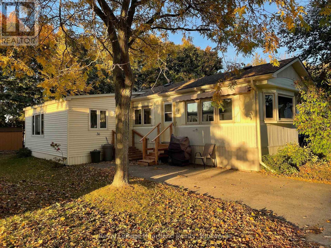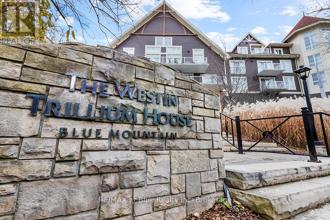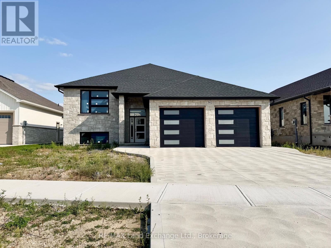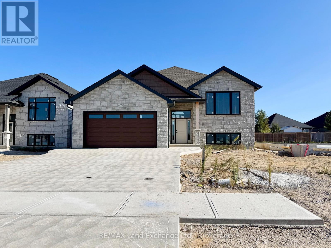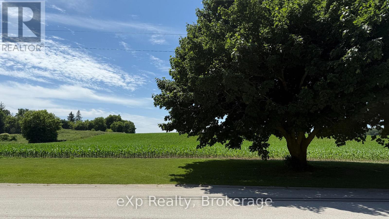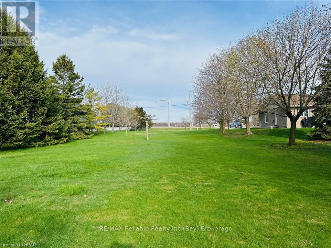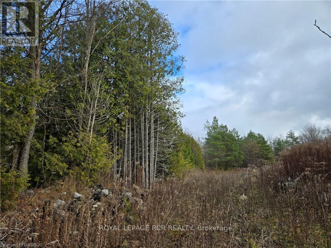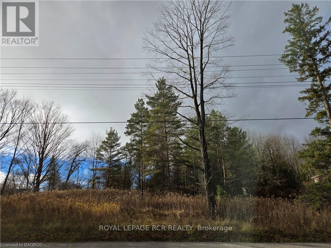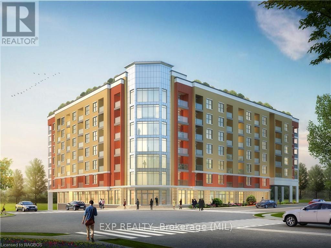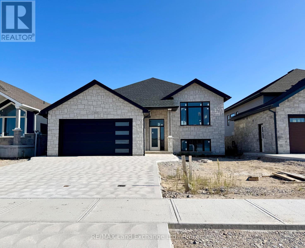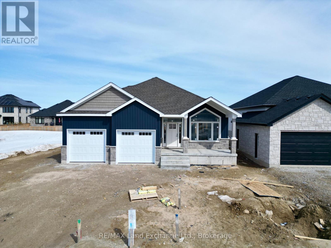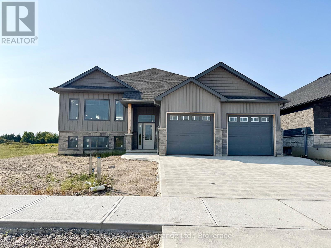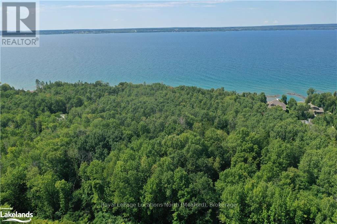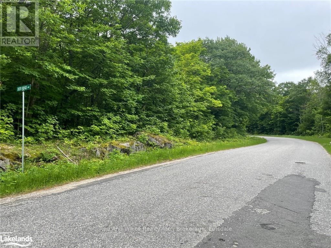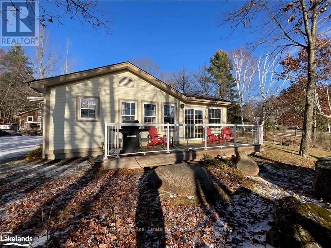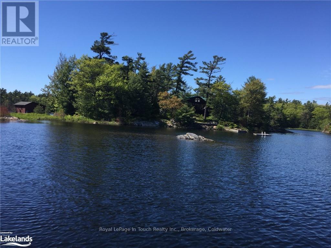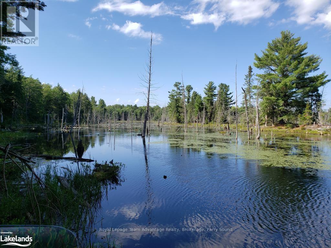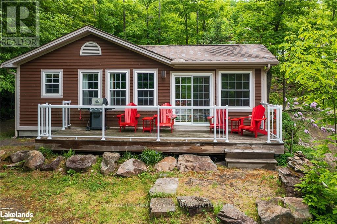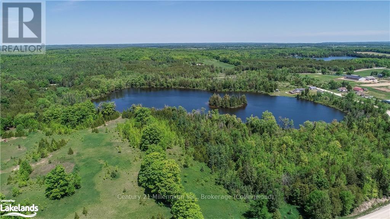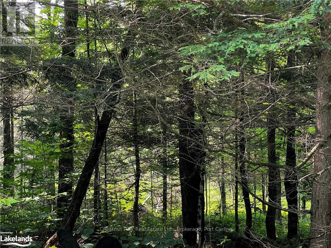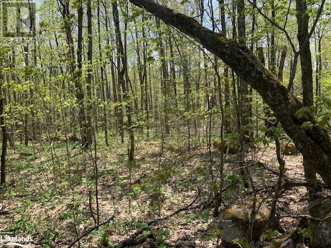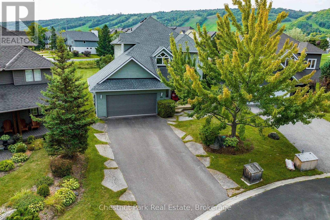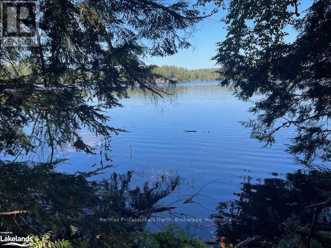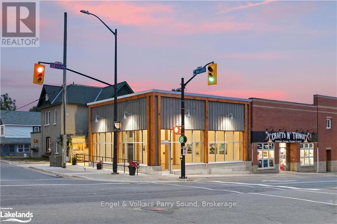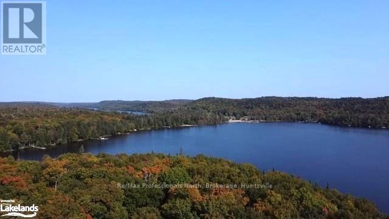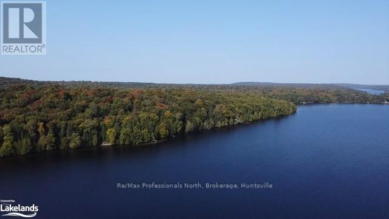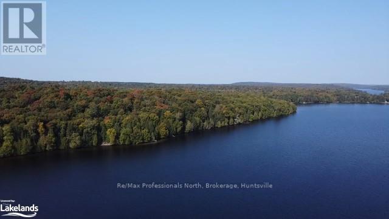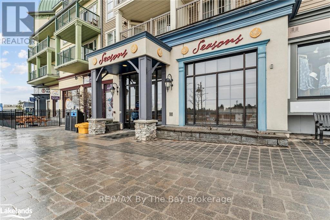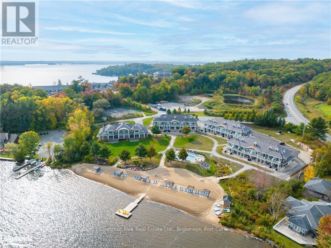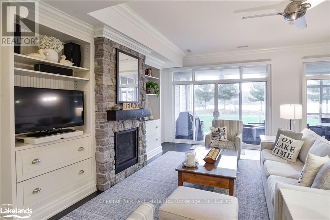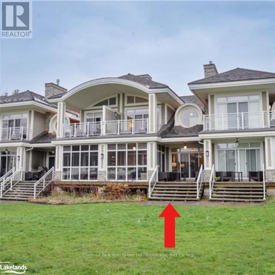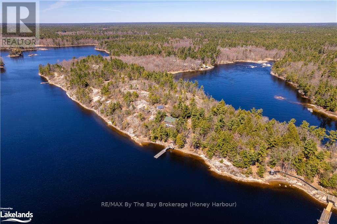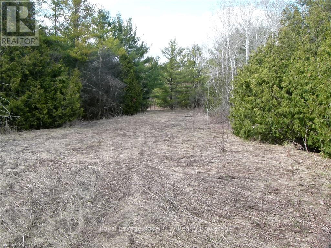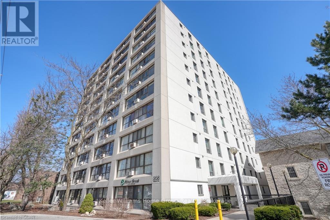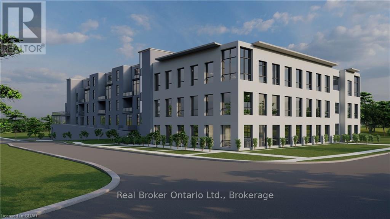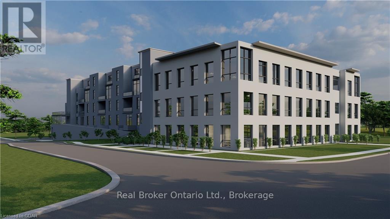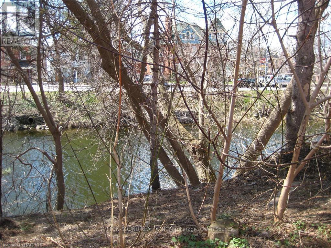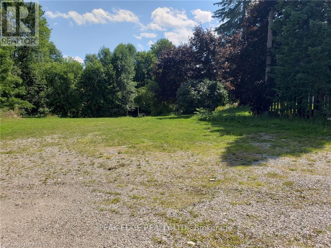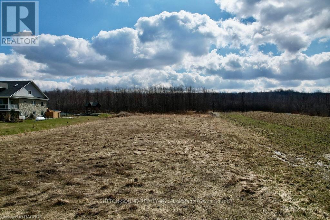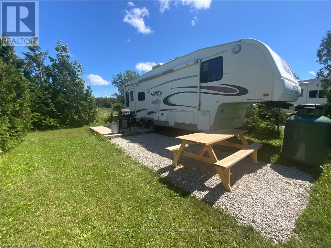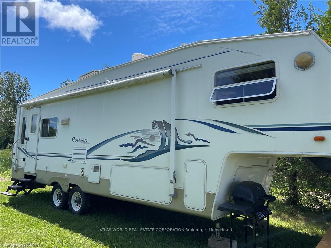Lot 9 Kimberly Drive
Ashfield-Colborne-Wawanosh, Ontario
Lakeview lot located between Goderich and Amberley at Huron Sands beach. East side fronts on Kimberly Drive and is level with west side sloped with frontage on East side of Erin Drive. Seasonal access with community water available. Hydro along west side of property. Short walk to community beach access. Lot is all treed, mostly cedar. Buyer to confirm location of water connection point, septic permit and conservation authority requirements with respect to obtaining a building permit. Huron Sands beach road is located between Kintail and Kingsbridge. (id:54532)
86 Huron Heights Drive
Ashfield-Colborne-Wawanosh, Ontario
Welcome to an amazing lifestyle! Imagine living along the shores of Lake Huron, close to Goderich with its historic town square and abundance of shopping, fantastic golf courses and your own private community recreation center with indoor pool, library and entertainment facilities. This very popular Cliffside B with Sunroom model features nearly 1600 sq ft of living space and a long list of upgrades! Once you step inside this beautiful home, you will be impressed with the spacious open concept, living room with gas fireplace and tray ceiling! The adjacent kitchen offers an abundance of cabinets with oversized center island, pots and pan drawers, pantry, corner turntable and upgraded appliances. The dining room also sports a tray ceiling and the cozy sunroom has a vaulted ceiling and patio doors leading to the extended size composite deck with privacy screen at the end. There's also a large primary bedroom with walk-in closet and 3 pc ensuite bath and a spacious guest room with 4pc bath right beside. Additional features include kitchen pantry and extended height cabinets as well as upgraded light fixtures. Also located throughout the home are custom blinds which are sure to impress! The home offers plenty of storage options as well with an attached 2 car garage, lots of closets and a full crawl space underneath! Situated in The Bluffs at Huron land lease community, just a few streets back from the lake and rec center, this home is a must see for anyone considering moving to this upscale adult subdivision! Bonus 6 appliances included! (id:54532)
36 Sutton Drive
Ashfield-Colborne-Wawanosh, Ontario
**SIGNIFICANT PRICE REDUCTION **. Well kept, affordable home for families or individuals looking to downsize is now being offered for sale at 36 Sutton Dr. in the land leased park known as Huron Haven Village, located just north of the Town of Goderich. The home consists of 3 bedrooms, 1bathroom, a kitchen with upgrades consisting of a new countertop, backsplash, new 7 in 1 stove, new fridge, updated cabinets and eat in dining area. The living room is located at the front of the home and a secondary cozy sitting room with propane fireplace is conveniently located at the back of the home. Exit to the backyard from the sitting room where you will find a private deck with no neighbours behind. Features of this home include new exterior doors, replacement windows throughout with tint on some, central AC, new electric owned hot water heater, new washer 2021 and dryer 2024. Outside you will find 2 new storage sheds, the roof on the home was replaced approx. 10 years ago, it is vinyl sided and the back of the lot is lined with mature trees for privacy. The community offers an outdoor inground swimming pool and clubhouse. Call your REALTOR today to book a showing. (id:54532)
1805 5th Avenue W
Owen Sound, Ontario
3 bedroom 2 1/2 baths. Upon entering, you?ll find a spacious main floor featuring a luxurious master bedroom suite, with a generous walk-in closet and a 3-piece ensuite bathroom. The open-concept living area has 9-foot ceilings, hardwood flooring except in the bathrooms and the mud/laundry room where tasteful ceramic tiles complement the design. The main floor includes 2-piece powder room, perfect for guests. The heart of this home is the L-shaped kitchen, designed with both functionality and style in mind. It features a large central island adorned with stunning quartz countertops, also found in the master bath. You?ll have the choice of enjoying a cozy fireplace in either the main floor living area or in the finished lower level, complete with a beautifully painted surround mantel. The fully finished basement offers versatility and space for family or guests, featuring two additional bedrooms and a stylish 4-piece bathroom equipped with an acrylic tub/shower. The expansive family room serves as a perfect setting for entertainment or relaxation, while a convenient utility room adds practicality to this already impressive space. Soft carpeting in the lower-level bedrooms and the family room creates a warm and inviting atmosphere, along with carpeted stairs leading from the basement. Outside, the home showcases an insulated garage with remote control access, alongside a concrete driveway and a carefully designed walkway leading to a fully covered front porch. The outdoor space has a 10 x 14 pressure-treated back deck. The exterior features attractive Sholdice Stone paired with vinyl shake accents above the garage door. This home is equipped with modern, energy-efficient systems, including a high-efficiency gas forced air furnace and a Heat Recovery Ventilation (HRV) system that enhances air quality throughout the home. For added comfort central air conditioning ensures a pleasant living environment. Rough-in for a central vacuum system to The yard is fully sodded. (id:54532)
477 - 220 Gord Canning Drive
Blue Mountains, Ontario
Welcome to the luxury of the Westin Trillium Hotel in the beautiful village in The Blue Mountains. This one bedroom suite, located on the top floor, is an end unit, quiet location. The bathroom was recently refurbished. There is a high-end gym, sauna and year round outdoor heated pool. This bright, fully furnished resort home sleeps 4. This is the only pet-friendly hotel on the resort. Gas fireplace, kitchenette make your resort home complete. Suite is currently in the Blue Mountain rental program generating revenue to help offset condo operating costs. 2% of purchase price Village Association fee is applicable. Annual fee of $1.08/sf per year is ongoing Blue Mountain Village Assoc. dues. HST may be applicable, but can be deferred if an HST registrant. This suite offers the convenience of a cottage, without the work. (id:54532)
362 Ivings Drive
Saugeen Shores, Ontario
SECONDARY SUITE - NEW BUILD - the framing is complete for this brand new 1509 sqft home featuring 2 bedrooms and 2 baths on the main floor along with a completely self-contained basement apartment with 2 bedrooms and 1 bath. Perfect setup for family members to share, rental income to help pay the mortgage while you live upstairs, or 2 seperate rental units to add to your investment portfolio. Price includes hardwood and ceramic throughout the main floor, vinyl plank and ceramic in the lower level, Quartz counter tops in the main floor kitchen, laminate in the lower kitchen and all baths. There are laundry hookups in both units and there is a room in the lower level for the use of the main floor occupant. Exterior finishes include sodded yard, concrete drive and partially covered deck measuring 17'8 x 12 off the main floor kitchen. The house will be heated with a gas forced air furnace and one gas fireplace. HST is included in the asking price provided the Buyer qualifies for the rebate and assigns it to the Builder on closing. Prices to subject to change without notice. (id:54532)
469 Northport Drive
Saugeen Shores, Ontario
This raised bungalow at 469 Northport Drive is currently being finished on the outside; and has 2 + 2 bedrooms and 3 full baths. The main floor is 1397 sqft; with an open concept living room, dining area and kitchen through the center that walks out to a partially covered deck measuring 12 x 24. The entire main floor with be hardwood and ceramic with Quartz counter tops in the kitchen, gas fireplace in the great room and tiled shower in the ensuite. The basement features a family room, 2 bedrooms, 3pc bath and laundry room with access to the 2 car garage. HST is including in the asking price provided the Buyer qualifies for the rebate and assigns it to the Builder on closing. Prices subject to change without notice. (id:54532)
Pt Lt 24 Concession A
Brockton, Ontario
Discover the charm of village living with this newly severed, unserviced 0.601-acre estate-sized lot in the heart of Cargill. Featuring a generous footprint of 130.96? x 200.17?, this property combines rural tranquility with community charm, offering serene farmland views to the west and the welcoming Cargill Community to the east. Ideally located within walking distance to Teeswater River, the Cargill Park, and Cargill Community Centre, it provides both convenience and a sense of connection. Fronting on Queen St., and only a 30-minute drive to the shores of Lake Huron and Bruce Power, this lot is the perfect canvas to build your dream home in a peaceful yet accessible location. (id:54532)
72197 Bluewater
Bluewater, Ontario
AFFORDABLE BUILDING LOT NEAR GRAND BEND! Here's your opportunity to acquire a beautiful parcel of land to build your dream home on. Located a few minutes north of Grand Bend, this property offers a 60' frontage with an extra large depth of 250', municipal water, hydro, natural gas, fibre internet and beach access. No timeline on building. Buyer to install septic system. White Squirrel Golf Course closeby. BUYER DOES NOT PAY HST!! Great location to retire and experience "Lake Huron" lifestyle! (id:54532)
Ptlt8es Salter Street
Chatsworth, Ontario
This is a fantastic opportunity! A vacant lot offers plenty of potential for building your dream home or a getaway spot. The Seller is willing to hold a Vendor-take-back for the right Buyer. The proximity to central Grey County is a great perk, making it convenient for commuting or accessing amenities like Blue Mountain for skiing hiking climbing, The Bruce Trail, beaches at Port Elgin, Sauble Beach and Southampton. 20 min. to City of Owen Sound for all your shopping needs. Book your showing today! (id:54532)
Lt 8 Ws Highway 6
Chatsworth, Ontario
Great opportunity to build your own home in a convenient location. Seller willing to hold a Vendor-Take-Back for the right Buyer. This residential lot in the quiet town of Williamsford is located in a lovely family friendly neighbourhood. Centrally located to all outdoor recreation activities, skiing at Blue Mountain, swimming at Port Elgin, Southampton, or Sauble Beach. There are beautiful waterfalls, excellent walking trails and golf courses throughout Grey . This treed lot is nice and level. (id:54532)
611 - 223 10th Street
Hanover, Ontario
Welcome to Royal Ridge Residences - Hanover?s newest apartment complex. This seven story multi unit building is situated in the heart of the downtown core and is walking distance to amenities. These units come complete with in suite laundry, appliance package, quartz countertops and each unit has its own designate balcony. Top this building off with underground parking, secure access and entry, two level games / entertainment space for residents and large lobby area - this property really does have it all. Reach out today for more information pertaining to this beautiful and soon to be complete building. (id:54532)
207 Concession Road 2
Saugeen Shores, Ontario
52 Acres of land, with a unique, 3 separate unit home located in the heart of Bruce County. The home consists of a 3 bedroom, 1 and a half bath main home, with 2 separate rental units, both with private entrances. 1 unit is a 1 bedroom and 2 bath unit, the 2nd unit consists of 2 bedrooms and a 3 piece bathroom. The proximity to Bruce Power makes this a fantastic opportunity to live in one unit and rent the other 2 units to Bruce Power workers. The land is mostly bush. The property is located approximately 10 kms from Port Elgin and the beaches of Lake Huron with their famous sunsets, and about 15 kms to Bruce Power. The home does need some improvements, but would be a perfect fit for those looking for a project as well as the rental potential. Book your showing today. (id:54532)
465 Northport Drive
Saugeen Shores, Ontario
2 Separate Units in One House! This raised bungalow features a 3 bedroom, 2 bath unit on the main floor and a 1 bedroom, 1 bath unit in the basement. Located at 465 Northport Drive in Port Elgin it is almost finished on the outside; great location to Northport Elementary and shopping. Features of this home 1394 Sqft home include tiled shower in the ensuite, Quartz counter tops in the main kitchen, central air, gas fireplace in the basement unit, Automatic garage door opener, sodded yard, partially covered 12 x 14 deck, concrete drive and more. HST is included in the list price provided that Buyer qualifies for the rebate and assigns it to the Seller on closing. House can be completed in approximately 90 days. Prices subject to change without notice. (id:54532)
461 Northport Drive
Saugeen Shores, Ontario
Framing is complete and this bungalow could be your new home at 461 Northport Drive in Port Elgin. One of the Builder's most popular plans; could it be the 6'8 x 6'8 walk in pantry, large finished basement, covered front porch, vaulted ceiling in the LR / DR & Kitchen or covered back deck that make it a best seller. The main floor boasts 1605 sqft of living space and the basement is accessible from the 2 car garage that measures 25'8 x 21'10. Standard features include Quartz kitchen counter tops, gas fireplace, central air, main floor laundry with cabinets for added storage, automatic garage door openers, double concrete drive, sodded yard and more. HST is included in the list price provided the Buyer qualifies for the rebate and assigns it to the Builder on closing. (id:54532)
282 Ridge Street
Saugeen Shores, Ontario
The framing is complete at 282 Ridge Street, Port Elgin for this 1639 sqft home with 3 bedrooms and 2 full baths on the main floor; featuring hardwood and ceramic flooring, walk-in kitchen pantry, tiled shower in the ensuite bath, partially covered rear deck 14 x 16'8, 9 foot ceilings and more. The basement has a separate entrance from the 2 car garage and features a large family room, 2 more bedrooms and full bath. Additional features included sodded yard, concrete drive, gas fireplace, central air, and interior colour selections for those that act early. HST is included in the asking price provided the Buyer qualifies for the rebate and assigns it to the Builder on closing. Prices subject to change without notice. (id:54532)
Lot 21 Bayshore Road
Meaford, Ontario
2.833 acres of tranquility and nature tucked away just a short drive from local amenities and recreational activities. This stunning parcel offers you the opportunity to build your dream home atop the hillside surrounded by mature forest and with potential for Georgian Bay views. Enjoy the existing walking trails throughout this natural oasis, meandering through the ravine, along the creekside to the waterfall. If you are a nature lover, this is one special property to consider. Nearby recreational activities include cycling, hiking, water access for swimming, fishing and boat access. (id:54532)
23 Ahmic Lake Road
Magnetawan, Ontario
186 ACRES of Beautiful Woodlands in Cottage Country (Algonquin Forest) near Ahmic Harbour on Ahmic Lake.\r\nPredominantly Lush Hardwood forests teaming with wildlife is a nature lover's Paradise. There are several meadows and creeks to be explored back further into the property. It has approximately 1,700' frontage on a year round paved municipal road opposite Cottage Estate Lots on Ahmic Lake. Hydro service at the road and excellent cell reception with high speed internet available.\r\nThis is a very large private parcel which sits next to 100's of Acres of Crown Land. Ahmic Harbour Village is within a 5 minute walking distance giving access to the Famous Magnetawan River Navigation System, (40 mile waterway.) with Public Beach and docking near Crosswell Landing Marina. Development with severance potential also possible. Prime 4 season recreational area for Fishing, Hunting, Snowmobiling\\ATV and Boating. Come and view this unique Property and start creating Family memories. (id:54532)
108-8 - 1052 Rat Bay Road
Lake Of Bays, Ontario
Blue Water Acres FRACTIONAL ownership means that you share the cottage with 9 other owners you will own a 1/10th share of the cottage (your "Interval" week) and a smaller share in the entire resort. It's NOT A TIMESHARE. This cottage is known as 108 Algonquin and it's one of three cottages OFFERING THE BEST BEACH/LAKE VIEW at Blue Water Acres; it has private and guest parking, hi-speed internet, good cell service, 2 spacious bedrooms, 2 bathrooms, washer & dryer, cozy propane fireplace in living area, large dining area with full equipped kitchen and large screened in Muskoka Room. You will have exclusive use of your cottage for 5 weeks of the year. Check-in day for 108 Algonquin is Saturday and the Core Week (Week 8) in 2025 starts on August 9. The four other floating weeks rotate each year so it's fair to all the owners. Remaining weeks for 2025: February 1, May 10, September 27, November 22/2025 . Included for your enjoyment; beach chairs, kayaks, paddle boats, a 300' sand beach, tennis and badminton courts, playground, indoor swimming pool with change room & sauna, gathering room with grand piano, games room with pool tables, fitness room, tubing hill, skating, walking & snowshoe trails and more. You can even moor your own boat at Blue Water Acres for your weeks during boating season. All the cottages are pet-free & smoke-free. This is an affordable way to enjoy cottage life without the cost or work of full cottage ownership. Annual Maintenance fees INCLUDE EVERYTHING and are paid November for the following year. The ANNUAL maintenance fee for each owner in 108 Algonquin cottage in 2025 is $5,026+HST. There is NO HST on the purchase price. It's a unique way to own a share of Muskoka on Muskokas second largest lake. Your weeks can also be traded for weeks at other luxury resorts around the world through Interval International. Or you can rent your weeks out either through Blue Water Acres or on your own. (id:54532)
B262 B262
The Archipelago, Ontario
HERE IS A GREAT RENTAL OPPORTUNITY, AVAILABLE JUNE 22 TILL JULY 7 AND ALL OF AUGUST. ENJOY THE PRIVACY OF YOUR OWN ISLAND. LOCATED IN THE MASSASSAUGA WILDERNESS PARK, THERE ARE PLENTY OF OPPORTUNITIES TO KAYAK ,CANOE OR GO FISHING. THE MARINA IS LOCATED NEARBY AND THE SANS SOUCI ASSOCIATION OFFERS TENNIS,MULTI SPORT COURT, HIKING ,DAYCAMP AND OTHER SOCIAL ACTIVITIES. THE ISLAND IS WELL TREED AND OFFERS SOME AMAZING VIEWS. THE INTERIOR IS OPEN CONCEPT WITH HIGH CEILINGS AND A FLOOR TO CEILING STONE FIREPLACE. THERE IS A SCREEN PORCH AND A LARGE SUNDECK . THE MAIN COTTAGE OFFERS 2 BDRMS & 2 NEW BATHS W/SHOWERS . THE BUNKIE OFFERS FULL 3PC WASHROOM WITH SHOWER AND TWO BEDROOMS. BRING THE WHOLE FAMILY AS THE PLACE CAN ACCOMIOATES EIGHT. YOU WILL FIND ALL THE COMFORTS OF HOME AS THE PROPERTYIS FULLY EQUIPPED. STORE YOU GEAR IN THE BOATHOUSE AND YOUR BOAT AT THE FLOATING DOCK. JUST BRING YOUR GROCERIES. ACCESS TO THE ISLAND IS BY BOAT OR WATER TAXI FROM MOON RIVER MARINA OR MOOSE DEER MARINA IN 12 MILE BAY. (id:54532)
0 Part Lot 27 Concession 1
Mckellar, Ontario
Calling all nature lovers, hunters and outdoor enthusiasts! Picturesque rural 49.7 acre lot off an unopened road allowance near the Seguin River in the Township of McKellar. Heavily forested, mature mixed wood lot with desirable topography and rural zoning. A pond/marsh on a small portion of the property offers a prime opportunity to view wildlife and a serene setting to relax and enjoy. Build your own oasis in the woods. Ideal for an isolated, natural getaway or for recreational use. A great area for hunting. Numerous signs of game on and around the property including; moose, deer and bear. Several inland lakes and Crown land within close proximity of property. Parry Sound is not far away for groceries and supplies. Access is located off of Fishers Road about 3km down unassumed trail over unopened road allowance. This beautiful forested lot is ready for hunting or your secluded, natural getaway. Call today for details. (id:54532)
118-3 - 1052 Rat Bay Road
Lake Of Bays, Ontario
Blue Water Acres fractional ownership resort has almost 50 acres of Muskoka paradise and 300 feet of south-facing frontage on Lake of Bays. This is not a time share although some think it is similar. You do actually own 1/10 of the cottage. 118 Algonquin Cottage is a 2 bedroom cottage, has a great view of the lake and is very private. Ownership includes a share in the entire complex. This gives you the right to use the cottage Interval that you buy for one core summer week plus 4 more floating weeks each year in the other seasons for a total of 5 weeks per year. Facilities include an indoor swimming pool, whirlpool, sauna, games room, fitness room, activity centre, gorgeous sandy beach with shallow water ideal for kids, great swimming, kayaks, canoes, paddleboats, skating rink, tennis court, playground, and walking trails. You can moor your boat for your weeks during boating season. Check-in for 118 Algonquin Cottage is on Fridays at 4 p.m. ANNUAL maintenance fee PER OWNER in 2025 for 118 Algonquin cottage is $5026 + HST. Core (fixed) Week 3 for this cottage starts on July 4, 2025. Weeks for 2025 will start on March 7, June 13, July 4 (Core Week), October 31 and December 26. Note that this unit will have March Break 2025 as one of their floating weeks. There is laundry in the Algonquin cottages. No HST on resales. All cottages are PET-FREE and Smoke-free. Ask for details about fractional ownerships and what the annual maintenance fee covers (it covers everything). You can deposit weeks you don't use in Interval International or rent them out to help cover the maintenance fees. Blue Water Acres will rent your weeks out for you and you keep 50% of the rental income or rent them out yourself and you keep 100% of the income. (id:54532)
116-2 - 1052 Rat Bay Road
Lake Of Bays, Ontario
Blue Water Acres fractional ownership resort has almost 50 acres of Muskoka paradise and 300 feet of south-facing frontage on Lake of Bays. This is not a time share although some think it is similar. You do actually own 1/10 of the cottage. 116 Algonquin Cottage is a 2 bedroom cottage and is located next to a beautiful woodlot on the west side with lots of privacy. There are no cottages in front of 116 Algonquin which means it has a lovely view and provides easy access to the beach and lake. The Muskoka Room in 116 Algonquin is fully insulated for year round comfort. Ownership includes a share in the entire complex. This gives you the right to use the cottage Interval that you buy for one core summer week plus 4 more floating weeks each year in the other seasons for a total of 5 weeks per year. Facilities include an indoor swimming pool, whirlpool, sauna, games room, fitness room, activity centre, gorgeous sandy beach with shallow water ideal for kids, great swimming, kayaks, canoes, paddleboats, skating rink, tennis court, playground, and walking trails. You can moor your boat for your weeks during boating season. Check-in is on Sundays at 4 p.m. ANNUAL maintenance fee PER OWNER in 2025 for 116 Algonquin cottage is $5026 + HST. Core week 2 for this cottage starts on Sunday June 29, 2025 and the other weeks in 2025 start on March 2, June 8, October 26 and December 21/25 . There is laundry in the Algonquin cottage. No HST on resales. All cottages are PET-FREE and Smoke-free. Ask for details about fractional ownerships and what the annual maintenance fee covers. Deposit weeks you don't use in Interval International or rent them out to help cover the maintenance fees. (id:54532)
123 Highland Drive
West Grey, Ontario
DRASTICALLY REDUCED! Build Your Dream Home On Your Own Private Lake Less Than 2 hours from Toronto. A hidden gem! Own this unique, one-of-a-kind opportunity & escape to your private sanctuary in the picturesque municipality of Markdale. Nestled within a 54-acre piece of land, this exclusive property boasts an estimated16-acre private lake, providing you a secluded, serene environment away from the city. About 2.7acres zoned estate residential enables you to create your personal paradise. The designated building envelope allows you to construct your dream home, complete with luxurious amenities, poolside entertainment areas, offering you perfect blend of peace, comfort & sophistication. Each season offers something different to do: canoeing/paddle boating, having picnics on your private island amongst many other activities during the summer; in the Fall, watch nature's masterpiece unfold & immerse yourself in the tranquility of the season; & lets not forget about winter offering snowshoeing, skating & skiing (downhill & cross country) at nearby resorts located less than 20 minutes away. As the sun sets, you have an unobstructed view of the dark night sky which transforms into a canvas of twinkling stars. Experience the rarity, exclusivity, & limitless potential of owning your dream home on your own private lake. This is more than a property, it's a legacy. Look at the video to fully take in the beauty of this lot. PLEASE ENTER THE PROPERTY WHERE THE "FOR SALE" SIGN IS AT THE INTERSECTION OF LAKE/HIGHLAND (id:54532)
4655 Aspdin Road
Muskoka Lakes, Ontario
Welcome to nearly 2 acres of scenic Muskoka beauty the perfect canvas to build your dream cottage or year-round home. Nestled along a picturesque corridor between Huntsville and Rosseau, this wonderfully treed property offers both privacy and convenience, with easy access to the best of Muskoka living.With 700 feet of frontage on a municipally maintained, paved road, the lot provides an expansive and accessible layout. Enjoy up to 5% lot coverage, allowing for a generous 4,200 sq ft building footprint ideal for a spacious family retreat or luxury getaway.The 100-ft setback from the road offers flexibility in choosing from multiple build sites, all tucked among mature trees for ultimate tranquility. Hydro is already at the lot line, streamlining the build process.Located just minutes from Lake Rosseau and Skeleton Lake, enjoy quick access to public beaches and boat launches your gateway to summer fun and lifelong memories. (id:54532)
2376 South Horn Lake Road
Ryerson, Ontario
Here's a lovely 2.1 acre building lot located 10 minutes from either Magnetawan or Burk's Falls. Gently sloping\r\nfrom front to back this beautiful property would be perfect for a walkout basement. Nice clean hardwood bush\r\nwith a small stream along the back of the property. This site would be good for a year round home or\r\nweekend retreat. Hydro is currently located about 100 metres away, close to public access on Lake Cecebe\r\nand Horn Lake. Come take a look at this lovely property today. (id:54532)
106 Crossan Court
Blue Mountains, Ontario
MOTIVATED SELLER! Discover a home where every season brings its own adventure, nestled in the serenity of Crossan Court, a quiet cul-de-sac flanked by Boyer municipal park with tennis courts and just a stone's throw from Heritage Park with its playground and enclosed dog park. Picture yourself living in a space where the majestic views of Blue Mountain and the Escarpment are your daily backdrop, visible from the two-story windows of the Great Room, multiple other windows, and your morning coffee spot on the primary bedroom balcony. Imagine living just a short walk from the ski hills at Blue Mountain and five minutes from the vibrant Village at Blue, brimming with restaurants, entertainment, shops, and year-round activities. This renovated home, featuring 2427 sq. ft of refined living space, includes 4 bedrooms and 3 bathrooms. The open floor plan encompasses a Great Room, Dining Room, and a Chefs Kitchen equipped with quartz countertops and an oversized centre island, perfect for entertaining family and friends. Step out from the Dining Room to a spacious deck with a glass enclosure, offering unobstructed views and a small enclosed dog run behind the garage. The home boasts engineered hardwood and upgraded tile flooring, a convenient laundry room off the main foyer with inside entry to the garage, and a separate entrance to a fully finished basement with a small kitchenette, bedroom, and family room ideal for an in-law suite. Recent upgrades include exterior painting (2015), new roof (2019), new air conditioner (2018), and new furnace (2019). Just a short drive from Craigleith, Alpine ski clubs, the Georgian Trail, downtown Collingwood restaurants, shops, art galleries and farmers market, or the quaint town of Thornbury to the west, this home positions you perfectly to enjoy the plethora of local activities. Don't miss the chance to make this year-round playground your home before the snow settles. (id:54532)
4 Stone Gate Lane
Bracebridge, Ontario
Discover the unparalleled beauty of this exceptional 13.5-acre waterfront property on the tranquil shores of pristine Prospect Lake. Boasting 757 feet of lake frontage, this maturely forested lot offers multiple prime building sites, a peaceful creek, and a charming beaver pond at the rear. Embrace the natural wonders of Muskoka in this private and serene environment, with a driveway already in place leading to one of the potential building locations. Hydro is available, making it easier to bring your dream home to life. All this, just a quick 15-minute drive to the amenities of Bracebridge. Don?t miss the opportunity to create your private retreat in this breathtaking setting. (id:54532)
17 Seguin Street
Parry Sound, Ontario
Price determined based on nature of business, term of lease, required leaseholds, etc. Flexible options available.\r\n\r\nIntroducing a remarkable commercial lease space in the heart of Parry Sound, this brand new modern building offers a generous 1,400 square feet of prime lease space. Situated on a high traffic and high visibility corner, it boasts a central location in the town's bustling center, surrounded by a range of amenities. Step into this bright and inviting space, flooded with natural light, as large windows showcase the vibrant surroundings. The building's sleek design and modern finishes create an atmosphere of professionalism and sophistication, making it an ideal location for retail or service-based businesses. Nestled in a high-profile location, this commercial space offers unparalleled exposure for businesses seeking to make a statement in the local market. As Parry Sound continues its steady growth, establishing your business here will put you at the forefront of the town's commercial scene, making it a highly desirable and sought-after location. Don't miss the opportunity to secure this new space in Parry Sound's prime center. Take advantage of the growing potential of this thriving town. Position your business for success in this exceptional commercial space that combines convenience, style, and an unbeatable location. (id:54532)
1448-1 West Oxbow Lake Road
Lake Of Bays, Ontario
Discover this exceptional 2.5-acre lakefront property on the crystal-clear Oxbow Lake?an unparalleled opportunity for waterfront living. With 400 feet of stunning sugar-white sand beach and a gentle slope framed by mature trees, this fully treed lot offers the ultimate in privacy and natural beauty. Boasting postcard-perfect south/east exposure, this property is ideal for sun-drenched days. Just a 20-minute drive to Huntsville and all its amenities, this is your chance to own one of the finest lakefront lots available. Look no further for the pinnacle of lakeside living. (id:54532)
1448-2 West Oxbow Lake Road
Lake Of Bays, Ontario
Presenting a remarkable 2.8-acre lakefront lot on the pristine shores of Oxbow Lake. This exceptional property offers 400 feet of stunning sugar-white sandy beach, ensuring unmatched privacy and tranquility. The lot features a gentle slope, surrounded by mature trees, and enjoys ideal south/east exposure for all-day sun. Located just 20 minutes from the conveniences of Huntsville, this is truly one of the finest waterfront properties available. If you're seeking unparalleled quality and natural beauty in a lakefront setting, this lot delivers it all. (id:54532)
1448-3 West Oxbow Lake Road
Lake Of Bays, Ontario
An outstanding lakefront lot on the pristine shores of Oxbow Lake, offering the similar serenity of Algonquin Park just 20 minutes from Huntsville and its local amenities. With a gentle elevation, this lot is perfect for a walkout basement design. Boasting over 400 feet of Florida-style white sand shoreline, it provides picture-perfect southeast views and ultimate privacy on 3.11 acres of mature forest. This is a rare opportunity to create your dream lakeside retreat in a truly remarkable setting. (id:54532)
317 - 170 Jozo Weider Boulevard
Blue Mountains, Ontario
Step into luxury living with this recently updated one-bedroom suite at Seasons At Blue. Boasting an open-concept layout, this unit offers ample space and privacy, complete with full kitchen facilities and a cozy living area. Rest easy in the comfort of a private bedroom with a queen bed, supplemented by a convenient sofa bed in the living space. Sold fully furnished, this suite is not only a retreat but also a lucrative investment, generating over $21k in net income through the Blue Mountain Resort rental pool program in 2023.\r\nBut that's not all ? having already paid and completed a refurbishment costing almost $55k, this unit stands out among its peers. Featuring new paint, flooring, furniture, bathrooms, and kitchen appliances, it exudes a fresh, contemporary ambiance. Enjoy easy access to village boutiques, as well as a myriad of outdoor activities such as skiing, mountain biking, hiking, and golfing. \r\nIndulge in the resort's amenities, including a year-round outdoor hot tub, seasonal swimming pool, fitness room, and sauna. With two levels of heated underground parking, underground bike storage, and a ski locker, convenience is at your fingertips. Plus, take advantage of exclusive access to a private beach just a short 10-minute drive away on the picturesque shores of Georgian Bay. Condo fees cover utilities, allowing for hassle-free ownership. Experience the ultimate in convenience with ski-in/ski-out access to Blue Mountain's slopes, and embrace the enchanting beauty of each season. Whether you seek a luxurious retreat or a savvy investment opportunity, Seasons At Blue offers the perfect blend of comfort, convenience, and profitability. HST on the purchase price is applicable but may be deferred by obtaining an HST number and participating in the Blue Mountain Resort rental program. 2% + HST Blue Mountain Village Association entry fee is applicable and annual fee of $1.00 +HST per sq.ft. payable quarterly. (id:54532)
147 So Ho Mish Road
Perry, Ontario
This is a wonderful opportunity to purchase an almost perfectly level 2+ acre lot just 15 minutes north of Huntsville on a quiet country road with a good mixture of softwoods and hardwoods and close to public access to Doe Lake. This location would be great for either a year round home or weekend retreat. There is a culvert and entrance already installed and the gentle landscape allows for several possible building sites. Highway access is just 3 minutes away. The Seguin trail is available nearby for ATV enthusiasts or snowmobilers. Being located in Perry township makes your taxes more affordable too. Bring your plans and make 2025 the year you start living your dream. Lots this desirable are difficult to find. (id:54532)
G103-A2 - 1869 Muskoka 118 Road W
Muskoka Lakes, Ontario
Welcome to Touchstone Resort, low maintenance Muskoka living at its best. This Grand Muskokan 1/8th fractional ownership unit has stunning views out over Lake Muskoka and walk out beach access. This beautiful condo has a signature Muskoka room, gourmet kitchen, soaker tub in the master ensuite, bbq area and a private balcony with a beautiful lake view. A2 fraction gives owners 6 weeks of use a year plus one bonus week. Amenities include pools, hot tubs, fitness room, sports court, non-motorized water toys, a manicured beach, dock with boat parking (for an additional fee) and the children's playground. Moreover utilize the onsite spa and the restaurant on the grounds or venture into Bracebridge or Port Carling for a host of options. Just a short drive from the GTA, feel the ease of resort living at its finest spent in your own piece of paradise. Better yet this unit is pet friendly with grass right off the deck so bring your furry friends. Purchase price + HST (ask LA about how to assume HST) (id:54532)
G103-A1 - 1869 Muskoka 118 Road W
Muskoka Lakes, Ontario
Welcome to Touchstone Resort, low maintenance Muskoka living at its best. This Grand Muskokan 1/8th fractional ownership unit has stunning views out over Lake Muskoka and walk out beach access. This beautiful condo has a signature Muskoka room, gourmet kitchen, soaker tub in the master ensuite, bbq area and a private balcony with a beautiful lake view. A1 fraction gives owners 6 weeks of use a year plus one bonus week. Amenities include pools, hot tubs, fitness room, sports court, non-motorized water toys, a manicured beach, dock with boat parking (for an additional fee) and the children's playground. Moreover utilize the onsite spa and the restaurant on the grounds or venture into Bracebridge or Port Carling for a host of options. Just a short drive from the GTA, feel the ease of resort living at its finest spent in your own piece of paradise. Better yet this unit is pet friendly with grass right off the deck so bring your furry friends. Purchase price + HST (ask LA about how to assume HST) (id:54532)
G103-A - 1869 Muskoka 118 Road W
Muskoka Lakes, Ontario
Welcome to Touchstone Resort, low maintenance Muskoka living at its best. This Grand Muskokan 2/8th's fractional ownership unit has stunning views out over Lake Muskoka and walk out beach access. This beautiful condo has a signature Muskoka room, gourmet kitchen, soaker tub in the master ensuite, bbq area and a private balcony with a beautiful lake view. A1/A2 fractions give owners 12 weeks of use a year (back to back summer) plus one bonus week. Amenities include pools, hot tubs, fitness room, sports court, non-motorized water toys, a manicured beach, dock with boat parking (for an additional fee) and the children's playground. Moreover utilize the onsite spa and the restaurant on the grounds or venture into Bracebridge or Port Carling for a host of options. Just a short drive from the GTA, feel the ease of resort living at its finest spent in your own piece of paradise. Better yet this unit is pet friendly with grass right off the deck so bring your furry friends. Purchase price + HST (ask LA about how to assume HST) (id:54532)
22428 Georgian Bay Shore
Georgian Bay, Ontario
This is a rare opportunity to get away from it all in the sought after Cognashene area. Harmonize with nature on this breathtaking 6.12 acre property with 1470 feet of pristine water frontage between two shorelines. The West facing shore on Longuissa Bay is approximately 827 feet and the East facing shore on the Musquash River is approximately 643 feet. This lovely 3 bedroom, 2 bathroom partially winterized cottage has pine log siding and a large deck with sun shade structure. Electricity is supplied by 3kw of solar panels, which provides more than ample power for all existing uses of the cottage and the property with exterior floodlights. Yes, that means NO HYDRO BILLS. The cinder block basement is used for a workshop as well as storage for recreational toys, outdoor furniture and maintenance equipment. The shoreline along the Musquash River side is protected by the Nature Conservancy of Canada, providing for peaceful enjoyment, exceptional fishing, paddle boarding, kayaking and canoeing. Down by the water, you'll enjoy shallow access to perfect sand bottom swimming and substantial deep water docking system for your boat(s). Boat access only. (id:54532)
8256 Highway 7
Guelph/eramosa, Ontario
Saunter through the gate at the road, up the tree lined lane to the height of land about three quarters of the way back in the lot. \r\nThat is where I envisage the dream home and shop/garage being placed on this amazing 5 acre property! Rabbits, deer, countless bird species, even wild turkeys are what may greet you as you wind your way through the bush. Yes, you will need to cut some trails to best access the acreage for walking, biking, or ATVing with the kids, but what a great family project!\r\n\r\nBring your blue prints and your dreams. With this fine offering only minutes to Rockwood/Guelph, Acton, the 401...and only 50 minutes to Pearson, this could well be the rural dream you have been waiting for. Seeing is believing with this wonderful opportunity. (id:54532)
1101 - 358 Waterloo Avenue
Guelph, Ontario
WELCOME TO 1101-358 WATERLOO AVE.!!! downtown top floor condo with great views of the city and\r\nsunsets. Large 1166 sq ft features spacious open concept living room and dining room with full panoramic\r\nwindows. 2 bedrooms, plus a large Den which can be used as a 3rd bedroom. 4pce bath has new tub and surround and both baths have new\r\ncountertops, brushed nickel taps and hardware. Updated kitchen with new stainless steel fridge, stove,\r\ndishwasher and range hood. Laundry in the unit with newer washer and dryer and this beautiful bright home\r\nis carpet free and freshly painted, ready to move in. Ideal price and location for young couples wanting to\r\nown their first home and also anyone wanting to downsize and enjoy the ease of condo living, close to parks,\r\nwalking and biking trails, downtown Guelph and easy access to the highways. This is a very well maintained\r\nbuilding inside and out and also features an exercise room and party room for special gatherings. (id:54532)
402 - 1020 Goderich Street
Saugeen Shores, Ontario
Welcome to Powerlink Residences, an exclusive boutique condominium in the heart of Port Elgin's thriving community. This stunning building features 18 modern suites, thoughtfully designed for a convenient and connected lifestyle, ranging from 1,200 to 1,830 sq ft. With 40% already sold out and 6 new units just added, now is the perfect time to secure your place in this highly sought-after development. Among these luxurious suites is a spacious two-storey unit, offering an open-concept living/dining area that seamlessly connects to a generous balcony perfect for entertaining or relaxing while enjoying the views of the lake. The stylish kitchen, complete with a breakfast bar, quartz countertops, and ample counter space, caters to your culinary adventures. The main floor also features two well-sized bedrooms, a full bathroom, and a mechanical/laundry room, ensuring functionality and comfort. Upstairs, discover a versatile flex space ideal for a home office or lounge. The expansive master bedroom is a true sanctuary with a large closet and easy access to an ensuite bathroom. A second private balcony adds to the suite's charm, providing a peaceful outdoor retreat. All units at Powerlink Residences boast luxurious finishes, including full-tile showers, contemporary trim, and high-efficiency lighting, heating, and cooling. Each suite is customizable to fit your lifestyle, with select units offering an optional three-bedroom loft layout. Residents will enjoy building amenities such as covered parking, secure entry, a state-of-the-art elevator, storage lockers, and a multi-use area. Condo fees cover a comprehensive range of services, including building insurance, maintenance, garbage removal, landscaping, parking, and more. Powerlink Residences is just a 20-minute drive from Bruce Power, offering unmatched quality and value in Saugeen Shores. Don't miss your chance to be part of this exciting new development! (id:54532)
404 - 1020 Goderich Street
Saugeen Shores, Ontario
Welcome to Powerlink Residences, an exclusive boutique condominium in Port Elgin?s growing community. Designed for a convenient, connected lifestyle, this stunning building features 18 modern suites ranging from 1,200 to 1,830 sq ft, each crafted for comfort and style. With 40% already sold out and 6 new units just added, now is the perfect time to secure your spot in this highly sought-after development. Step into this exquisite unit featuring an expansive open-concept living and dining area, perfect for both entertaining and everyday comfort. The sleek, modern kitchen is fully equipped for all your culinary needs. Enjoy two spacious bedrooms, including a primary suite with a walk-in closet and a luxurious ensuite bathroom. The second bedroom offers flexibility, ideal for a guest room, home office, or family space. With an additional full bathroom, in-suite laundry/mechanical room, and a private balcony for relaxing mornings and evenings, this unit is designed for both convenience and style. All units boast luxurious finishes, including quartz countertops, full tile showers, contemporary trim, and high-efficiency lighting, heating, and cooling. Each suite is customizable to fit your lifestyle. Select units even offer an optional three-bedroom loft layout. Building amenities include covered parking, secure entry, a state-of-the-art elevator, storage lockers, and a versatile multi-use area. Residents also enjoy easy access to Powerlink Offices on-site. Condo fees cover building insurance, maintenance, garbage removal, landscaping, management, parking, roof, snow removal, and window care. Powerlink Residences is a 20-minute drive from Bruce Power and offers unmatched quality and value in Saugeen Shores. Don't miss your chance to be part of this exciting new development! (id:54532)
Bf Opposite Lot 1 1st Avenue E
Owen Sound, Ontario
Vacant land on the Sydenham River, currently used for parking. (id:54532)
25 - 9 Tamarac Road
Northern Bruce Peninsula, Ontario
Welcome to the Tamarac RV. Site and boat launch on a weekly or daily basis. Great views and close to the docks on Stokes Bay. This spacious living room and indoor eat-in cooking area and sitting area can convert to accommodate additional guests... Four Piece bath and queen sized separate bedroom.. Your site includes a BBQ with Propane provided and a picnic table and firepit to enjoy outdoor dining and evening fires. Settle in to enjoy your stay or travel to Lions Head or Tobermory which are close by! Discover the gorgeous landscape that surrounds this space! (id:54532)
Pl 28 Concession 12
Arran-Elderslie, Ontario
Great opportunity to buy an affordable lot in the charming hamlet of Dobbinton. The Commercial Hamlet zoning allows for a multitude of uses such as Dwelling accessory apartment, personal service shop, small engine establishment, automobile repair and much more. The back of the property is treed and there is hydro at the road. Call for a full list of what the zoning will allow on the lot. (id:54532)
Pt Lt 17 Concession Road A
Meaford, Ontario
Annan / Leith is an area of high demand. The property has a driveway and a culvert. The property is relatively flat with trees at the back of the property. You are close to Owen Sound, Shopping, Hospital Junior A Hockey, Ainsley Conservation, Hibou Park, and the boat launch at Leith. Coffin Ridge Winery is less than 10 minutes away. Owen Sound is less than 20 minutes away. Blue Mountains and downhill skiing are 40 minutes away, and Toronto is under 3 hours. Tons of trails for cross-country skiing, ATVing, Snowmobiling, and so much more. Don't miss this opportunity! (id:54532)
26 - 9 Tamarac Road
Northern Bruce Peninsula, Ontario
Enjoy Reel Paradise RV. Site and boat launch on a weekly or daily basis. Great views and close to the docks on Stokes Bay. This spacious living room and indoor eat-in cooking area and sitting area can convert to accommodate additional guests... Four Piece bath and queen sized separate bedroom.. and a pull out couch. Your site includes a BBQ with Propane provided and a picnic table and firepit to enjoy outdoor dining and evening fires. Settle in to enjoy your stay or travel to Lions Head or Tobermory which are close by! (id:54532)
27 - 9 Tamarac Road
Northern Bruce Peninsula, Ontario
Enjoy Heron View lookout RV. Site and boat launch on a weekly or daily basis. Great views and close to the docks on Stokes Bay. This spacious living room and indoor eat-in cooking area and sitting area can convert to accommodate additional guests... Four Piece bath and queen sized separate bedroom.. Your site includes a BBQ with Propane provided and a picnic table and firepit to enjoy outdoor dining and evening fires. Settle in to enjoy your stay or travel to Lions Head or Tobermory which are close by! (id:54532)

