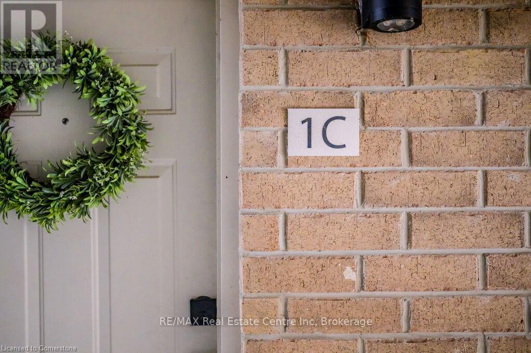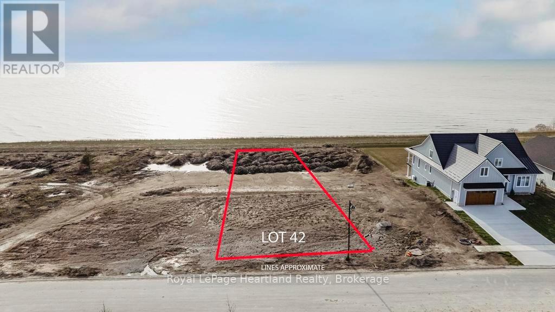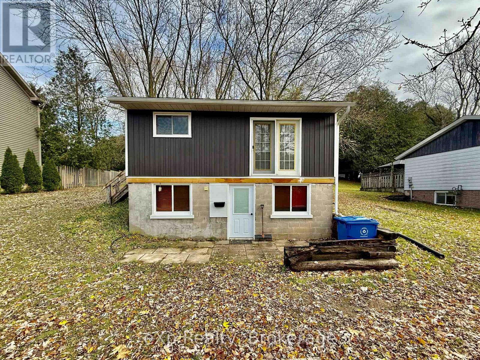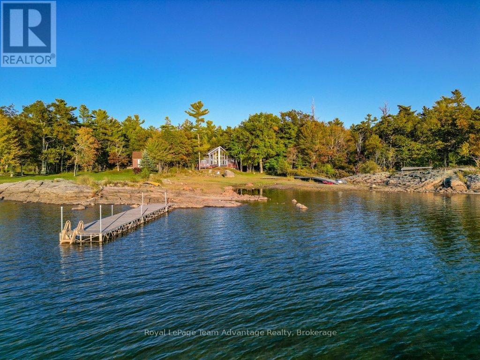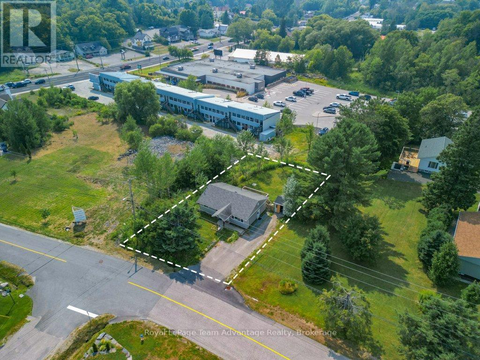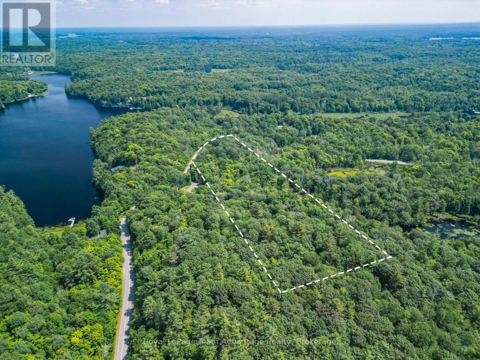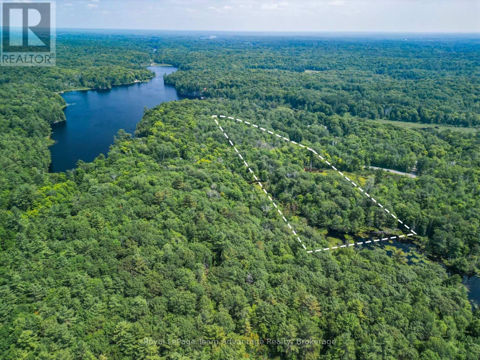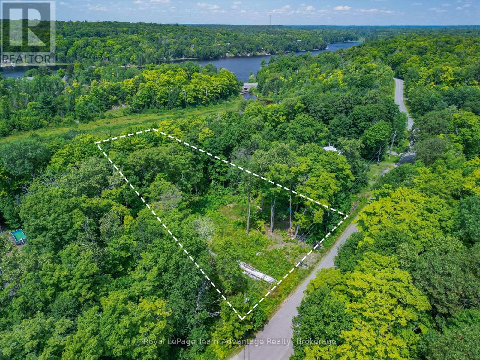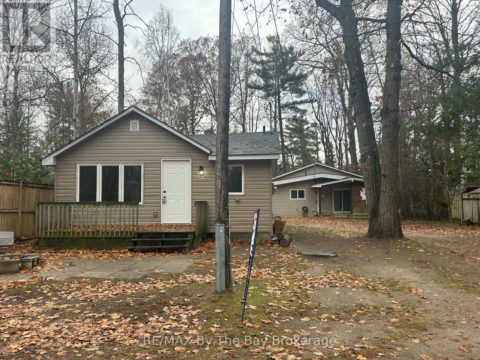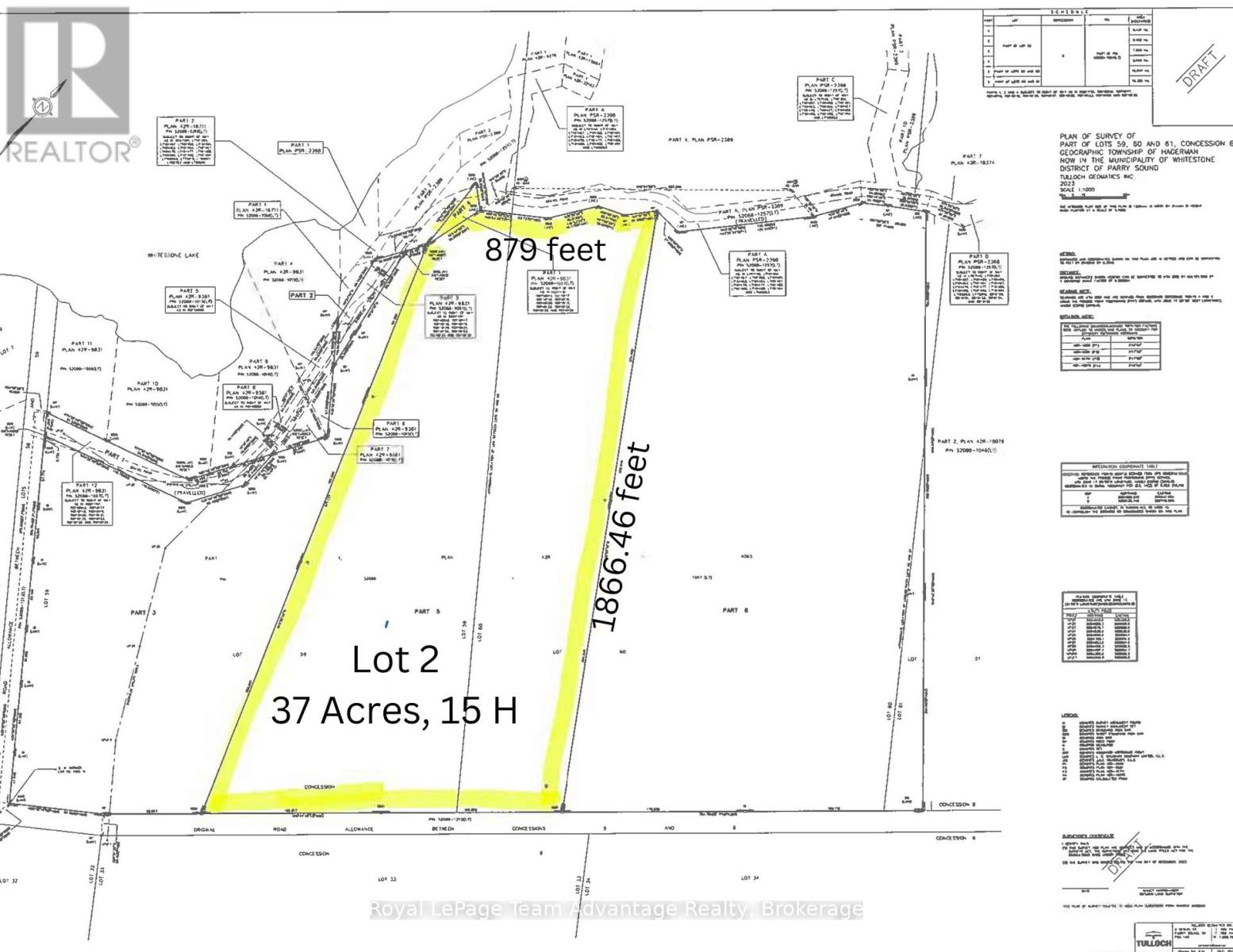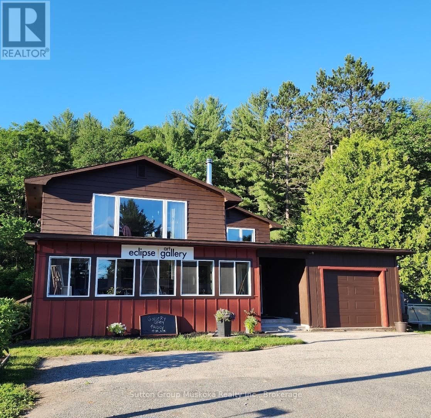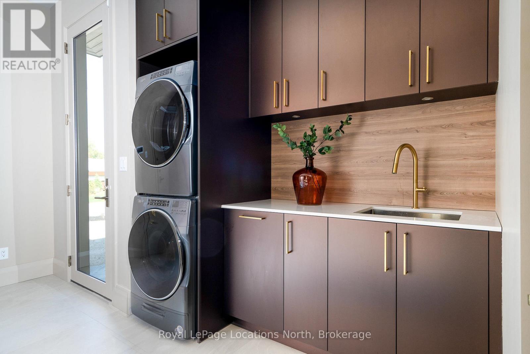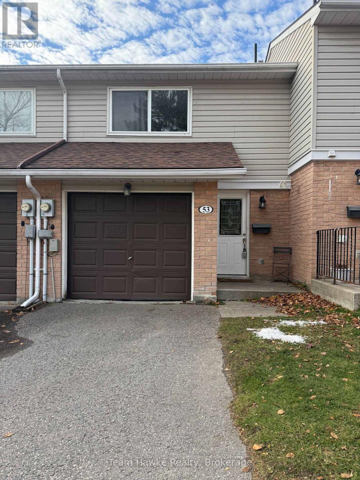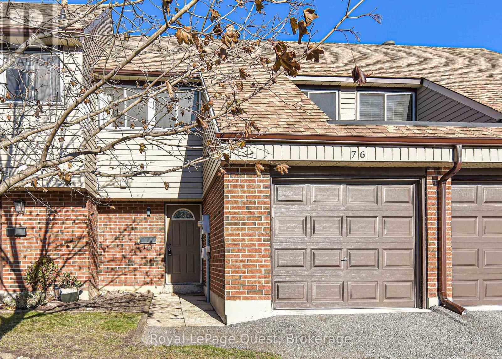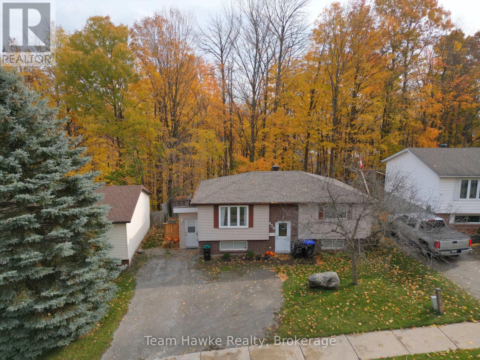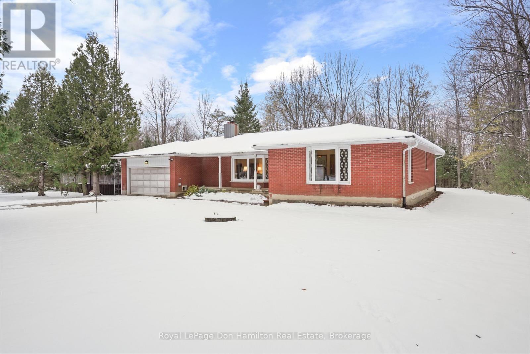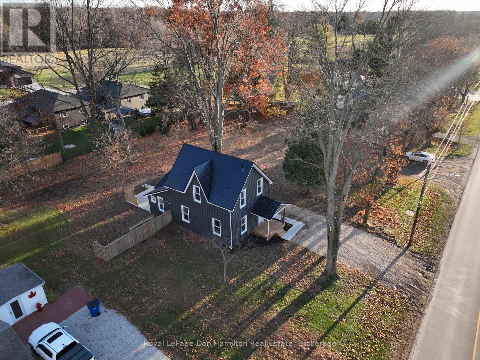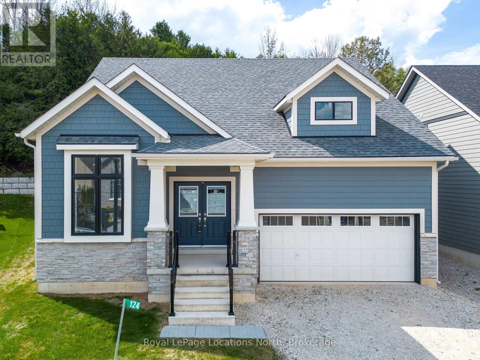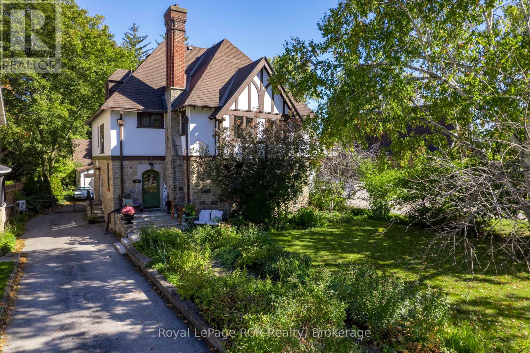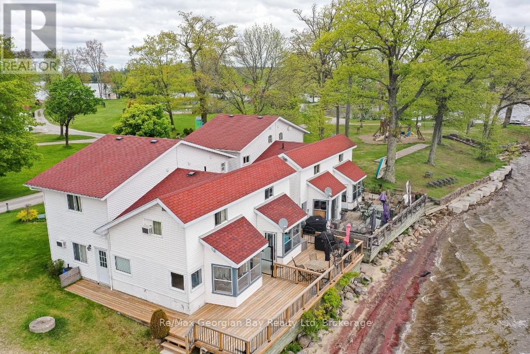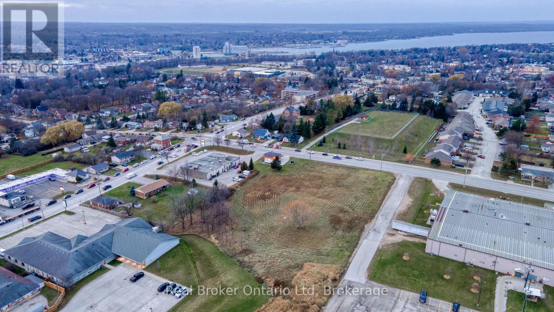1c - 185 Windale Crescent
Kitchener, Ontario
Welcome to Windale Residences at 1C-185 Windale Crescent ! This freshly painted and beautifully updated main-floor one-bedroom unit features brand new flooring and modern finishes throughout. Perfect for first-time homebuyers or investors alike, this bright and inviting space offers over 500 sq. ft. of comfortable living. Enjoy the convenience of in-suite laundry, stainless steel appliances, and your own private walkout patio ideal for relaxing or hosting a BBQ. Located in a quiet West Kitchener neighbourhood, you'll be just steps from Sunrise Centre, close to all major amenities, and have easy access to I-Express bus lines to the LRT and University of Waterloo, as well as Highway 7/8. A dedicated rented parking space is available for $50/month, and water is included in the maintenance fees. Visitor parking is also available. This home offers a modern, low-maintenance lifestyle in a prime location move in and enjoy! (id:54532)
468 Coast Drive
Goderich, Ontario
Lakeview Lot for Sale - Build Your Dream Home by the Water. Browse the image gallery for design inspiration and envision your future in one of Ontario's most sought-after coastal communities. Located in the charming and historic town of Goderich, this lakeview lot offers an opportunity to create a custom home along the shores of Lake Huron. Known for its breathtaking sunsets, vibrant community spirit, and scenic waterfront, Goderich blends small-town charm with modern conveniences. Take advantage of our in-house local builder Heykoop Construction-renowned for their craftsmanship, attention to detail, and timeless home designs. Whether you're envisioning a modern lakeside retreat or a classic family home, Heykoop can bring your vision to life with care and precision. Located along the prestigious Coast Goderich development, this property offers access to scenic walking trails, manicured parks, and a peaceful, well-connected community that's just minutes from downtown shops, restaurants, and essential services. Imagine waking up to panoramic lake views, enjoying leisurely walks along the shoreline, and taking in stunning sunsets right from your own backyard. This premium lakeview lot offers the perfect canvas for a bespoke residence overlooking the sparkling waters of Lake Huron. Don't miss your chance to own a piece of Ontario's west coast. Explore our images for design inspiration, and start planning the home you've always dreamed of. Reach out today to learn more or to schedule a viewing of this incredible property. (id:54532)
895 8th Avenue N
Hanover, Ontario
Welcome to 890 8th Avenue N, Hanover. This property sits on an oversized generous private lot in a boutique subdivision. The home will require renovation and maintenance but is an opportunity for someone to make this their own. The large barn allows for ample storage and the mature trees allow for privacy. Take a peak and make this our own. (id:54532)
37 Richards Lake Road
Carling, Ontario
This stunning 3-bed, 2-bath Viceroy home sits on 3.2 acres of natural beauty with approximately 196 feet of straight-line frontage and over 500 feet of west-facing shoreline on pristine Georgian Bay providing unforgettable sunsets that change with the seasons. Whether you're looking for a full-time home or a four-season cottage this fully winterized property has everything you need including a large, direct-wired backup generator ensuring peace of mind especially in winter. Year-round access is provided by a municipally maintained road with the last mile privately plowed by residents. The home comes turnkey with tasteful furnishings and everything you need to start enjoying life on the Bay. Recent upgrades include: New (June 2025) stainless steel appliances in a refreshed kitchen, wood stove for those chilly evenings, quality laminate flooring throughout, fully insulated crawl space with newer pump, pressure tank, filtration and UV light, rebuilt oversized deck, extending your living space outdoors. Inside cathedral ceilings and scenic picture windows flood the great room with natural light and frame sweeping water views. The loft has been enclosed making it a versatile third bedroom or family room complete with two queen pullout sectionals. For additional guests there's a charming queen-size bunkie. A 40-foot rolling dock accommodates a power boat and can easily be adjusted to changing water levels. The spacious gently sloping lot is perfect for outdoor games and gatherings and is located near Killbear Provincial Park. For convenience two general stores, two excellent restaurants and several marinas are nearby. Parry Sound is just a short drive away offering amenities, a district hospital and the world-renowned Festival of the Sound each summer. (id:54532)
76 Bowes Street
Parry Sound, Ontario
High-Visibility Residential/C3 Commercial Property on Bowes St. Parry Sound. Set on a busy corridor with excellent street exposure and ample on-site parking, 76 Bowes Street is primed for your next move. Currently used as a residential rental this flexible property combines a practical interior layout with a 24ftX30ft detached garage perfect for storage, workshop or operations. Recent improvements include updated flooring, blown-in insulation in both walls and attic, refreshed drywall and two upgraded garage doors. With some of the bigger items already taken care of, the space is ready for your finishing touches and branding. Bring your vision whether that's a professional office with a reception and private workspaces, a studio, small retail shop or continued rental income while you plan your conversion. With mixed Residential/C3 commercial zoning, a strong street presence and a footprint that's easy to configure, this property offers the kind of versatility and visibility that's hard to miss. (id:54532)
8 Edward Street
Parry Sound, Ontario
8 Edward Street - Room for everyone plus income potential. This welcoming home is set up to work for you whether you're looking for space for the whole family, room for extended family or a way to help with the mortgage. Upstairs you'll find a bright friendly foyer that opens into a comfortable living and dining space. The kitchen walks out to a sunny back deck perfect for morning coffee or evening BBQs. Three bedrooms each with a closet and a full 4-piece bathroom complete the main floor. Downstairs the in-law suite has its own kitchen, family room, 3-piece bath and two bedrooms. There's a shared laundry area and a handy walk-up side entrance for privacy and convenience. Currently bringing in solid rental income this home is ready to keep working for its next owner whether that's you living upstairs and renting downstairs or simply enjoying the whole space. (id:54532)
25 Long Lake Estates - Part 1 Road
Mcdougall, Ontario
6.71 Acres, Privacy, Potential & Pure Northern Air. Here's your chance to own a generous piece of cottage country. Just minutes from Parry Sound yet worlds away from the noise. 25 Long Lake (Part 1) offers 6.71 acres of natural, untouched landscape in the Township of McDougall: tall pines, rocky outcrops and the kind of quiet you can't buy in the city. Whether you're looking to build your dream home, a weekend cabin or just tuck some land away for the future this lot gives you space to think big. Year-round access, hydro nearby and room to explore, garden, build or just breathe. Private and peaceful setting with a mix of trees and terrain. Short drive to Parry Sound for essentials, shopping & hospital. Surrounded by lakes and trails to explore. A smart long-term investment in a growing area. Properties like this with acreage, access and freedom are getting harder to find. No rush to build, you can take your time and make it exactly what you want. (id:54532)
25 Long Lake Estates - Part 2 Road
Mcdougall, Ontario
5.705 Acres | A Fresh Start in Cottage Country. Recently severed & tucked just outside Parry Sound, 25 Long Lake Part 2 offers 5.7 acres of natural, undeveloped land. Whether you're dreaming of a custom build, a seasonal escape or a quiet piece of land to hold onto for the future, this property delivers space, privacy and possibility. Set in the Township of McDougall, this lot features a mix of mature trees and Canadian Shield terrain, the kind of Northern Ontario landscape people fall in love with. There's year-round road access, hydro nearby and no timeline to build, giving you the freedom to move at your own pace. Minutes from local lakes and outdoor adventure 10 mins to Parry Sound for shops, hospital & amenities. Quiet, private and loaded with potential. Invest now, build later or start your plans today. Whether you're buying land for yourself or for future generations, this is a smart move in a growing area. (id:54532)
17 Cornflower Road
Mcdougall, Ontario
Build Your Dream Home/Cottage. Welcome to 17 Cornflower Road, McDougall. Tucked among the trees, this peaceful 0.7-acre lot sits just minutes from Parry Sound in a quiet, well-kept community. With year-round road access and hydro available nearby, it's a ready canvas for whatever you have in mind-full-time home, weekend escape, or long-term investment. Surrounded by lakes a park and trails. Close to boat launch, beaches, backcountry exploring and everything that makes this area special. Need town conveniences? Groceries, hospital, shops and services are just 10 minutes away. Privacy, nature, and space to create something of your own. Want to see it in person? Let's walk the land together-local insight included. Think local. Think lifestyle. Think Boyd. (id:54532)
86 30th Street N
Wasaga Beach, Ontario
Great property on the northside just steps from Georgian Bay and prime sandy beachfront. (Front) Home has 2 bedrooms, open concept living room / kitchen and 4 pc. bath with a gas furnace and includes fridge/stove and microwave. (Back) 2nd home has 3 bedrooms and hall with laundry room and 4 pc. bath plus open concept kitchen / dining nook + living room with a 12' x 20' deck. Property also has a 10' x 10'6 shed. Great property where you can live in 1 house and get income from the 2nd home. Call today to view. (id:54532)
20 Quinn Road
Whitestone, Ontario
Whitestone Living in the Welcoming Community of Dunchurch. Discover Lot 2-37 acres (15 hectares) of peaceful wilderness tucked away on a quiet private road, with hydro conveniently nearby. This beautiful property features a mix of walkable terrain, lush mixed forest, and striking Canadian Shield outcrops, creating endless opportunities for exploration, all-season trails, and multiple potential building sites. Deer, moose, and other wildlife are frequent visitors, adding to the sense of natural harmony. Located just minutes from Whitestone Lake and the friendly village of Dunchurch, you'll enjoy the ideal blend of rural seclusion and everyday convenience. Nearby amenities include a public library, fire hall, nursing station, town beach, boat launch, covered arena, convenience store, LCBO, restaurant, marina, and public school. Whether you're drawn to fishing, boating, or simply soaking in the beauty of the outdoors, this property is a rare opportunity to build your dream getaway and embrace the true Northern lifestyle. (id:54532)
460b Domville Street
Wellington North, Ontario
Vacant Building Lot! This 42'x154' building lot is situated in a nice residential area of Arthur. Full municipal services available, but need to be extended from the street. Natural gas and great high speed internet also available. Build your dream home and take advantage of all this deep treed lot has to offer. Come see why Arthur is attracting so many new home buyers these days! (id:54532)
2831 Highway 60 Highway
Lake Of Bays, Ontario
This property is located in the heart of Dwight, half way between Huntsville & Algonquin Provincial Park, within walking distance to beautiful sandy Dwight Beach on Lake of Bays. This building has been renovated, new spray foam insulation, all new windows, new electrical, new drilled well pump, hookup for generator (Generlink) just to name a few. The main level has a nice bright open retail/business commercial area, approx. 800sqft or could be used as another room, has a bright front porch area at the front of the building. In the back part, storage room with a 2pc bathroom for retail space if needed, plus a large approx. (40x36) work room or garage with side garage door, back door to back yard. There's also another room, currently used as a gym /sauna. The 2nd level has a 3 bedroom, 2 bathroom home. An open concept living/dining and kitchen with large island, huge windowns and patio door to bring the natural sunlight in. The livingroom has a woodstove to cozy up to on those winter evenings. A large master bedroom suite with walk-in closet and 2 pc ensuite. Main floor laundry as a bonus in this home. Back yard includes a deck, gazebo with hot tub area with gardens to enjoy the natural woods behind. There's a single car garage attached at the front of the building with more parking out front. This property is perfect for storefront/retail or self-employed buisiness. Lot's of opportunity and potential to live, work and play in beautiful Lake of Bays, Muskoka! (id:54532)
109 Pheasant Run
Blue Mountains, Ontario
Luxurious new home available in the Pheasant Run enclave. This exceptional property is located on a private cul-de-sac, moments from both the water and town, with the street ending at a 10-acre park.Situated on a 0.6-acre lot, this showcase home features 22ft ceilings in the Great Room with Lift & Slide doors leading to the rear yard, which backs onto a protected green space. The incredible windows ensure abundant light and warmth throughout this gracious home. A gorgeous 2-sided gas fireplace with full-height stonework and unique display details holds a 75" Art TV, providing ambiance throughout the main entertaining space. The grand kitchen is anchored by an incredible 13' island and includes two dishwashers, a second sink/prep area with a beverage fridge, an induction cooktop, built-in appliances including a Miele Cappuccino maker, and a walk-in pantry. The Guest Wing features a unique glass hallway leading to two bedrooms and a full bath with unusual window configurations, creating indulgent personal spaces. A large, comfy den offers a plush away space with a walk-out to the deck. The deluxe mudroom and laundry area provides beautifully designed storage and cabinetry with a luxurious heated stone floor, conveniently located off the 3-car heated garage. There is also an exterior door for a front porch alternative. The Primary Ensuite offers a serene oasis with a walk-in closet, an opulent bath including a sumptuous soaking tub, and a sliding door to the covered patio where a hot tub and outdoor wood-burning fireplace await.The finished lower level offers an additional 2,000 sq ft of finished space with two more bedrooms, each with large daylight window wells, another full bath, a media room with a 48" horizontal gas fireplace, a games area, a bar, and the opportunity to add another bathroom/steam/sauna.This beautifully appointed home is available with custom-curated furnishings. The private rear yard has ample room for both a swimming pool and a sport court (id:54532)
53 - 778 William Street
Midland, Ontario
Welcome to Georgian Landing, a great family friendly community in Midland! This bright and spacious 3 bedroom, 1.5 bath townhome offers comfortable living in a prime commuter location, just seconds from Hwy 12 and close to parks, schools, shopping, and all local amenities. The main level features a functional layout with a cozy living area and an eat-in kitchen. Upstairs, you'll find three generous bedrooms and a full bath. The finished rec room with walkout to the back patio adds a great bonus living space, perfect for a playroom, home office, or gym. Enjoy a quiet, friendly community atmosphere while still being moments from all of Midland's amenities. Landlord is seeking an A+ tenant. All utilities are in addition to the monthly rent. Prepare to provide: 3 most recent pay stubs, letter of employment, full credit report, and references. (id:54532)
76 - 441 Barrie Road
Orillia, Ontario
This charming and affordable townhome presents a fantastic opportunity for first-time buyers, downsizers, or investors. Offering 1,175 sq. ft. of comfortable living space, it features an inviting open-concept layout with updated flooring, fresh paint, and a bright, airy atmosphere throughout. The main floor includes a sun-filled living room that welcomes abundant natural light-an ideal space for relaxing or entertaining. Upstairs, you'll find three well-sized bedrooms, including a spacious primary suite complete with double closets. With two bathrooms and the added convenience of inside access to the garage, everyday living is effortless. Perfectly situated near public transit, major highways, Lakehead University, and Costco, this townhome offers low-maintenance living in a highly accessible and desirable location. Move-in ready and packed with value, this home stands out-especially with so few options available in this price range. Don't miss your chance to make it yours! (id:54532)
830 Birchwood Drive
Midland, Ontario
Two bedroom one bathroom, lower level rental located in Midland featuring an all inclusive rent. Carpet free; In unit laundry; One parking space. Application, credit check, references, letter of employment required. Available January 01, 2026. (id:54532)
557409 4th Concession S
Meaford, Ontario
Welcome to this beautiful 9.6-acre property nestled in a peaceful natural setting, just minutes from the inlets leading to Georgian Bay. A true haven for outdoor enthusiasts, the extensive on-site trail system is perfect for four-wheeling, hiking, snowmobiling, skiing, or snowshoeing-offering year-round enjoyment right from your own backyard.The charming bungalow offers comfortable main-floor living, beginning with a welcoming front foyer that opens into a bright living room and an adjoining dining area. The kitchen provides plenty of functional space and easy flow for everyday living. The primary bedroom includes its own 4-piece ensuite, and an additional bedroom offers flexibility for family or guests. A spacious extra room can serve as a family room, home office, or an additional bedroom depending on your needs. Step outside to a large back deck overlooking the expansive yard, complete with a hot tub for relaxing after days spent exploring the trails. The property also features a one-car garage and a generous attached carport, providing ample covered parking and storage.This property combines privacy, recreation, and comfortable living-all in a sought-after location close to Georgian Bay. Don't miss your chance to enjoy nature at your doorstep - book your private showing today! (id:54532)
385 Elm Street
Chatham-Kent, Ontario
Welcome to this charming 1.5 storey home in the heart of Bothwell, set on a generous yard that offers plenty of outdoor space for relaxing and entertaining. The exterior features updated siding and fresh curb appeal, complemented by a new concrete walkway that leads you to the inviting front entrance. Inside, the main floor begins with a bright front foyer that opens into a comfortable living room and a dining area, perfect for everyday living or hosting. The modern kitchen is stylish and functional, and the main level also includes a 3-piece bathroom and a convenient utility room. Upstairs, you'll find three well-sized bedrooms along with another updated 3-piece bathroom, providing a practical and comfortable layout for families or guests. With its refreshed features throughout and a spacious lot, this property offers great value and an easy move-in experience in a friendly small-town setting. Book your private showing today! (id:54532)
124 Beacon Drive
Blue Mountains, Ontario
QUICK CLOSING AVAILABLE. Embrace the lifestyle you've always dreamed of in this stunning new home (2024) on a premium lot in The Cottages at Lora Bay, just steps to Georgian Bay. Residents enjoy access to an array of sought-after amenities, including the renowned Lora Bay Golf Course, a restaurant, a private members-only lodge, a gym, and two picturesque beaches. Plus, you're just a short drive or bike ride from downtown Thornbury, where award-winning restaurants, coffee shops, and boutiques await.Inside, the open-plan main floor is designed for modern living, featuring 9-ft ceilings throughout and soaring vaulted ceilings in the great room. The stylish kitchen boasts quartz countertops, island and pantry. The inviting living space has a stunning stone-surround gas fireplace and sliding doors lead out to a private outdoor space, where you can unwind and enjoy views of the green space-offering year-round natural beauty.The main floor primary suite is a peaceful retreat, complete with a walk-in closet and 3-pc ensuite featuring a large shower with a built-in bench and niche. A mudroom with laundry and garage access, plus a dedicated office/den, add to the home's functional appeal.Upstairs, a bonus loft space overlooks the living room-perfect as a reading nook or extra lounge area. A spacious guest bedroom with ample closet space and a 4pc bathroom completes this level.The unfinished 1371sqft lower level provides incredible potential for additional guest accommodations or expanded living space to suit your needs.Backing onto lush green space, this home offers privacy and tranquility while remaining close to everything the area has to offer. A good sized private side yard offers plenty of opportunity to create a space to relax and entertain.Enjoy a short drive to private ski and golf clubs, making this the perfect four-season retreat.Lora Bay condo fees 178.33 per month. (id:54532)
1069 4th Avenue W
Owen Sound, Ontario
Welcome to 1069 4th Ave W, situated in a well-established downtown neighbourhood where classic charm meets modern convenience. This tudor-style home is designed for both entertaining and everyday family living. The main level features rich hardwood floors and a wood staircase that welcomes you into the heart of the home. The kitchen is equipped with granite countertops, built-in cabinetry, and a walk-out to the multi-level deck, perfect for outdoor gatherings. The living room includes built-in shelving and a cozy gas fireplace, while the formal dining room provides ample space for family gatherings and entertaining. On the second floor, you'll find four bedrooms, including the primary suite with a modern bathroom and rooftop deck. A spacious third-floor bedroom offers a stunning ensuite bath and walk-in closet, ideal for hosting guests or extended family. The carriage house, built in 2008, spans two levels with a second garage and a three-piece bath, making it perfect for an in-law suite or home office. The property is surrounded by beautifully landscaped gardens, complete with an irrigation system to keep every garden bed thriving. (id:54532)
75 - 129 Victoria Road N
Guelph, Ontario
Welcome to 129 Victoria Road North, Unit 75. This clean, move-in-ready townhome features a bright and airy main floor with white kitchen cabinets and warm, rich tones throughout. The versatile main floor lends to many furniture configurations. Featuring 3 bedrooms, 1.5 baths, a finished recreation room, and a freshly painted interior, this home is sure to impress. Enjoy a fenced backyard that backs onto the condominium's private park, complete with beautiful mature trees offering shade and privacy in the warmer months. The exterior photos were taken two weeks apart in November to showcase how vibrant the foliage becomes right outside your door. Located in Guelph's desirable East End, you're close to parks, transit, schools, trail systems, shopping, and the Victoria Road Recreation Centre - making this an ideal home for families, first-time buyers, investors or anyone seeking comfort and convenience. This is the one you've been waiting for! (id:54532)
Beach Chalet #3 - 1230 Grandview Lodge Road
Severn, Ontario
MOTIVATED SELLER TRY AN OFFER ~ CHRISTMAS SALE~ DON'T PAY ANY LAND TRANSFER TAX ~ The beauty of Grandview and the name speak for itself! It's a little piece of paradise in the middle of nowhere! They don't make cottages this close to the water anymore! Dreaming of having a cottage that is easy to enjoy, that won't break the bank and all you have to do is bring your food and suitcase to start enjoying cottage life? Well let's make your dream come true! Check out this beautiful May to October, 3 season, 2 bedroom, 2 bathroom cottage that sleeps 8 comfortably and sits right at the water's edge offering a panoramic view of sought after Sparrow Lake, which also gives you access to the Trent System! Enjoy the sandy beach right out front of your deck, or the beach all along the waterfront, jet skiing, kayaking or just the amazing view! This lovely cottage features an open concept kitchen/dining/living with walk-out to an enclosed porch with the back deck that literally overlooks the water. Features include main floor laundry, built-in dishwasher, double sink with an amazing view over the water, 3 window air conditioning units, electric fireplace, a bedroom with a 2PC en-suite, furnished, electric baseboard heat, generator power available through resort, allows 8 weeks of rental, additional parking and a stunning view. This private family friendly cottage community makes you feel at home and offers pickle ball court, a common laundry area, volleyball, horseshoes, shuffleboard, inground pool, deep water swimming or fishing, playground, clubhouse, boat storage, green shed, tool/workshop shed, garden area, fish cleaning area, boat launch, 24 foot boat slip, and so much more! Enjoy golfing? This cottage is minutes away from Lake St. George Golf Club. Truly a must see property and opportunity to own your carefree cottage with an annual fee of only $5,719 which includes the property taxes, hydro, insurance, as well the resort even winterizes the water system to your cottage! (id:54532)
Pt Lot 1 8th Street E
Owen Sound, Ontario
Opportunity rarely shows up this loud and this clear. Sitting on 2+ acres in Owen Sound's rapidly developing east end, this C4-zoned parcel offers incredible potential for the builder, investor, or visionary ready to shape what comes next. Positioned on a high-exposure four-lane road with over 10,000 vehicles passing daily, the visibility and access here are unmatched. With full municipal services at the road and zoning that supports commercial, residential, or mixed-use projects, the possibilities are as wide open as the land itself. Retail plaza? Multi-residential? A dynamic mixed-use hub? The city is hungry for growth, and this location is right in the path of progress.If you've been waiting for a development opportunity with real scale, flexibility, and future upside - this is it. (id:54532)

