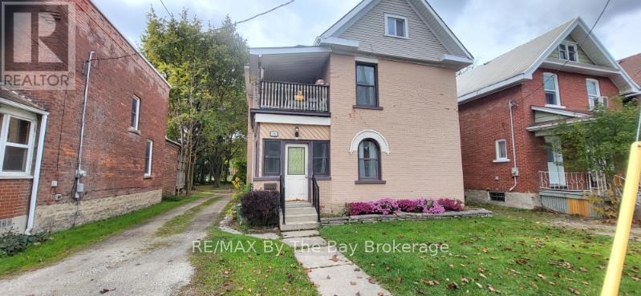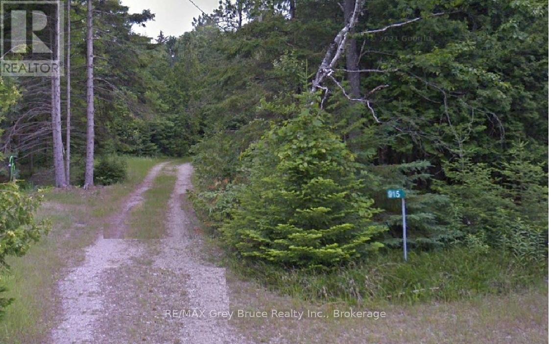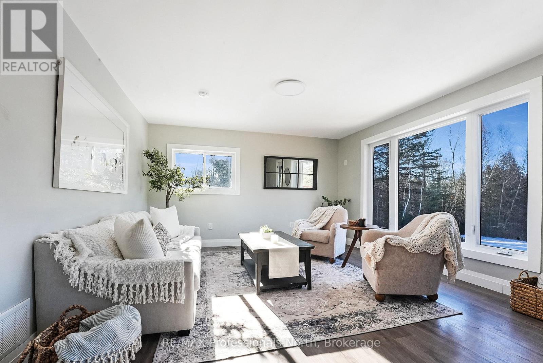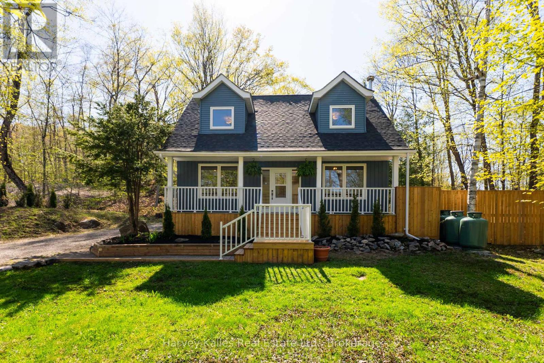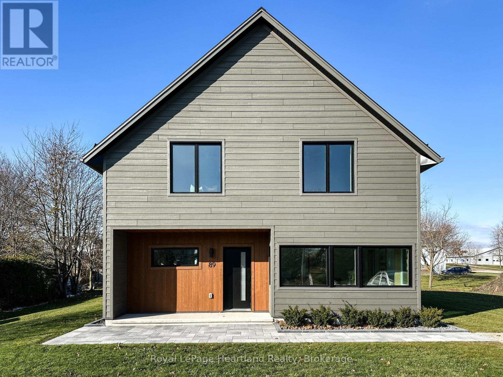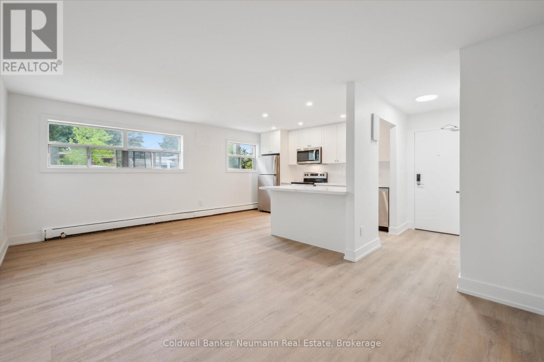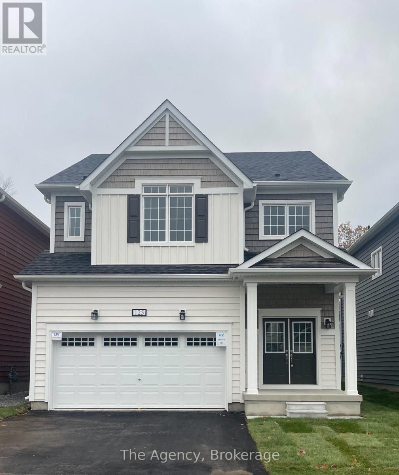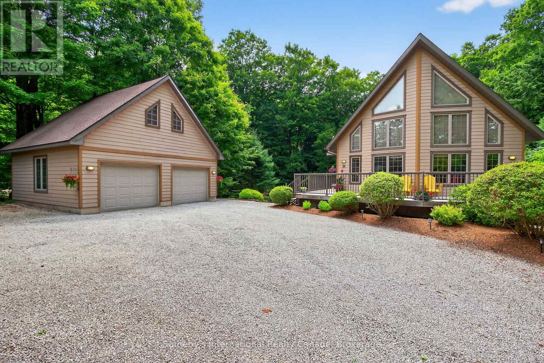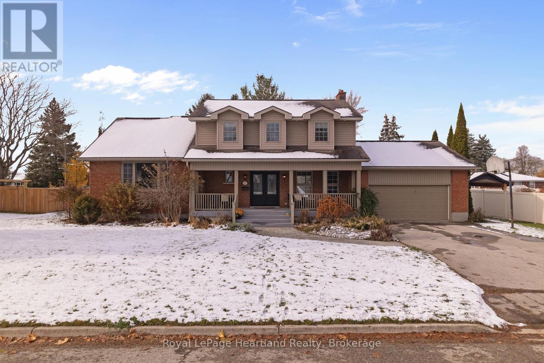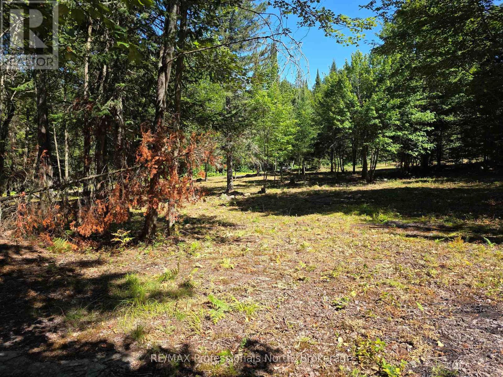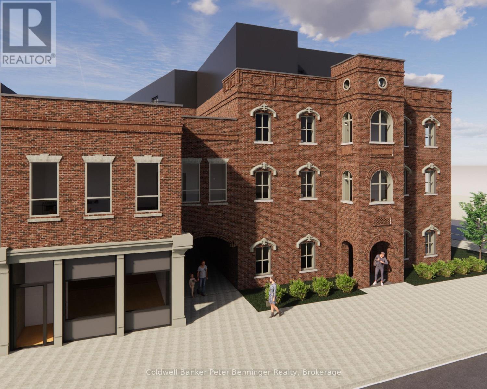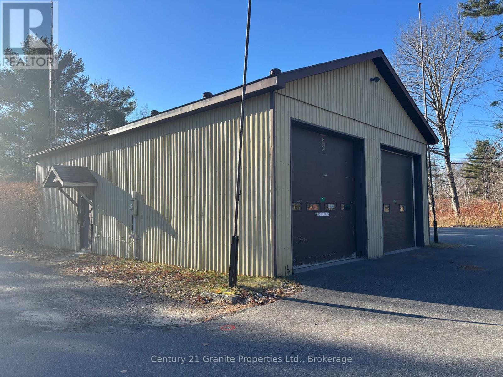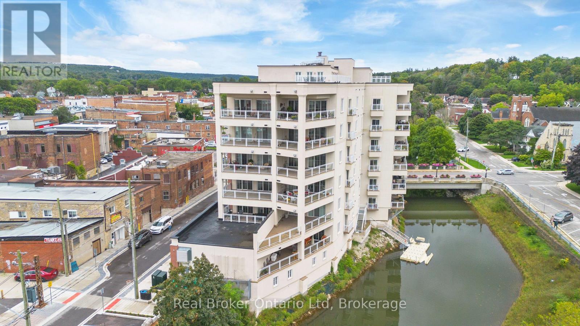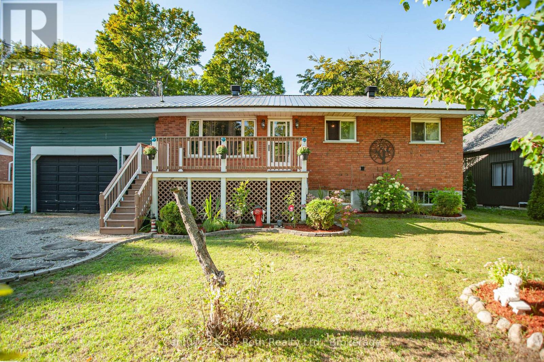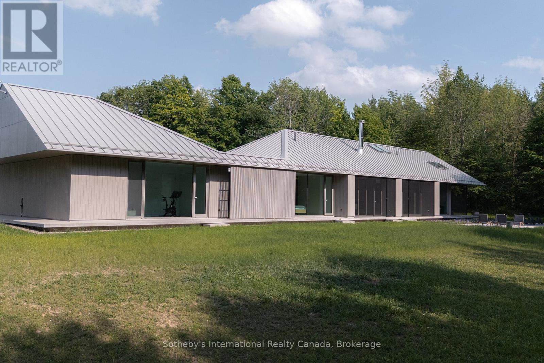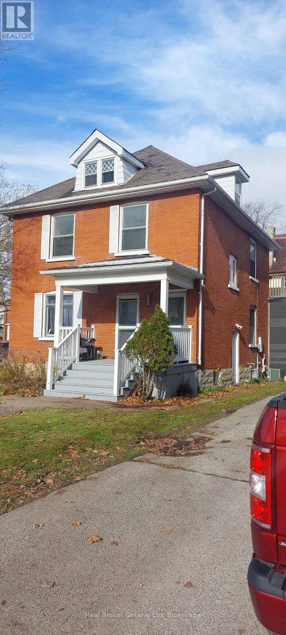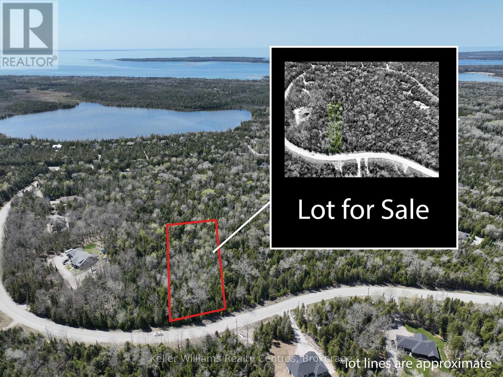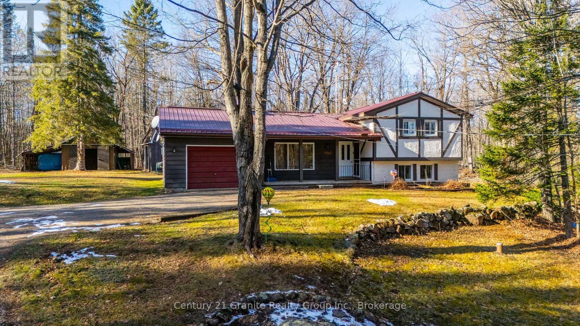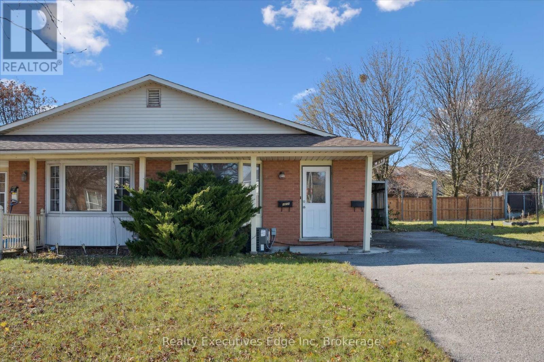1082 2nd Avenue W
Owen Sound, Ontario
Walking distance to downtown, this charming home offers a main floor in-law suite with a separate entrance - ideal for extended or multi-generational families. The main level features a kitchen, living room, bedroom, and a four-piece bath with laundry, highlighted by beautiful stained glass in the living room. The second floor includes a bright kitchen, living and dining areas (or bedroom), a bedroom, and access to a covered balcony - perfect for morning coffee or relaxing outdoors. The third floor offers two additional bedrooms and a cozy loft, providing plenty of space for family or guests. The lower unit also enjoys a large deck and private outdoor area. (id:54532)
51 - 5263 Elliott Side Road
Tay, Ontario
Set on one of the largest lots in the Bramhall Community by Parkbridge, this home offers rare privacy with no future build beside you and a backdrop of trees behind. Its one of the most spacious units in the park, and what truly sets it apart is the number of living areas where you can relax and enjoy. Inside, the open-concept main living space combines a generous living room, updated kitchen, and dining area large enough for family dinners or casual entertaining. Beyond that, you'll find two comfortable bedrooms and two bathrooms, including a convenient half-bath. But the bonus living spaces are what make this home unique: a bright 3-season sunroom overlooking the trees, perfect for quiet mornings or evening drinks, plus the oversized driveway that doubles as a spot for outdoor seating or gatherings in the summer. Whether you're downsizing or simply want the ease of community living without giving up room to spread out, this home delivers comfort, privacy, and more places to unwind than you'd expect, all on one of the best lots in the park. (id:54532)
915 Third Avenue N
South Bruce Peninsula, Ontario
This lot was previously the home of a family cottage for many many years and has since been returned to a peaceful nature filled space. It is now the perfect location for your dream home or cottage in world famous Sauble Beach. The vacant lot is in the North end of Sauble Beach, on Third Avenue N. That's only 3 blocks from the sand and crystal-clear waters of Lake Huron. Check out the map in photos - the lot is about 1450 ft (or 650 steps) from the beach with an access point at 8th Ave. - Situated in the last block of Third Avenue N., the street dead ends approx. 200 ft. past the lot. Re-visit that old time Sunday drive feel when you turn down the gravel lane between the mature trees past a couple of other homes/cottages to your own very private get-a-way. The lot is still very nicely treed for privacy but does maintain a cleared area by the street easy parking. Downtown Sauble Beach is a vibrant beachfront community in the summer with lots of places offering food and entertainment, shopping, activities and more and is about 2 kms. away. A perfect place for a cozy retreat or a place to entertain friends and family in the heart of vacationland. A well and septic system will be required. (id:54532)
1130 Saunders Road
Highlands East, Ontario
Charming Country Retreat Just Minutes from Wilberforce! Welcome to this newly renovated, fully winterized, 2-bedroom, 1-bathroom home, perfectly situated just 5 minutes outside the quaint town of Wilberforce. Enjoy the convenience of nearby amenities including a grocery store, LCBO, post office, arena, community centre with park, and a curling club - all while relishing the peace and privacy of your own flat 1-acre lot.This cozy and move-in-ready home is ideal for first-time buyers or retirees looking for a low-maintenance lifestyle in a serene setting. The spacious, brand-new deck offers partial views of Wilbermere Lake - the perfect spot to relax, entertain, or enjoy your morning coffee. And when you're ready to dip your toes in the water, the public beach is just 2 minutes down the road.The basement offers great potential for future expansion, whether you envision a rec room, additional bedrooms, or a home office. With a great blend of comfort, location, and possibility, this home is your opportunity to enjoy country living close to all the essentials. (id:54532)
21 Todholm Drive
Muskoka Lakes, Ontario
Welcome to your fully renovated, exquisite dream home in the heart of Muskoka! A stunning property nestled in a quaint neighbourhood, boasting a gorgeous, well-treed, and private double lot. This remarkable real estate features a newly renovated 4 bedroom, 2.5 bathroom home with a bunkie and spacious detached garage. Entering the home, you are greeted by the beautifully refurbished main floor featuring an elegant customized kitchen that seamlessly connects to the dining room, creating an optimal space for entertaining. Additionally, a charming living room with a cozy wood stove, a bright and naturally lit sun room, and separate office area. Upstairs, you will discover three generously sized bedrooms and a 5 piece, lavish bathroom. The finished basement offers an additional bedroom and bathroom, family room, and ample storage, creating a versatile and functional area within the home, ideal for providing extra living space. Step outside to discover a sprawling deck and immerse yourself in the tranquil ambiance of nature. As the sun sets, gather around the inviting fire pit to savour summer nights. A charming bunkie behind the home offers a tranquil retreat. This cozy hideaway features a living area, bathroom, a rustic wood stove and a private deck, where the serene woodland surrounds you. With a spacious garage along with an additional driveway, you will have abundant extra parking space for your convenience. Advantageously situated on a double lot, this property presents as an incredible opportunity for investment. The location is truly unbeatable, with a short 7-minute walk to a private swimming area on Lake Muskoka, a short drive away from the best dining and golf establishments, as well as all essential amenities. Every detail of this home has been carefully considered. Whether you're seeking a new primary residence or an off-water cottage, this property offers the perfect blend of modern comfort and natural beauty. Don't miss out on this opportunity! (id:54532)
89 Isobel Street
Ashfield-Colborne-Wawanosh, Ontario
Experience the perfect blend of minimalist design and eco-friendly living in this stunning net zero ready home located in the serene community of Dungannon. This thoughtfully designed 1,730 Sq. Ft. residence prioritizes simplicity, sustainability and comfort, making it an ideal choice for those who appreciate clean lines, open spaces, and a commitment to environmental stewardship. Embrace a clean and modern layout that focuses on functionality and simplicity. The open floor plan features spacious living areas with an abundance of natural light. Equipped with high-performance insulation, triple-pane windows, and airtight construction, this home is engineered to minimize energy loss and maximize comfort throughout every season. The kitchen features a large peninsula, undermount lighting on the open shelving, and lots of cabinetry for storage. The uncluttered design enhances the overall flow of the home. Integrated smart home systems allow you to monitor and control energy use. Features such as programmable thermostats and advanced lighting systems enhance your home's efficiency while adding convenience to your daily routine. The property is surrounded by beautifully landscaped grounds featuring native plants that require minimal maintenance. A tranquil covered patio area provides the perfect space for relaxation or entertaining. Focus on wellness with a home that emphasizes indoor air quality, featuring advanced ventilation systems and non-toxic materials to create a safe and healthy living space for you and your family. Situated in Dungannon, you'll enjoy the peace of rural living while being just a short drive from Lake Huron, local amenities, parks, and schools, allowing for a balanced lifestyle. (id:54532)
104 - 10 Glenbrook Drive
Guelph, Ontario
Welcome to this bright ground-floor, 2-bedroom apartment at Unit 104, 10 Glenbrook Drive, professionally managed and thoughtfully updated. The unit shows proudly with a modern kitchen featuring stainless-steel appliances - dishwasher, stove, and fridge - plus a well-appointed 4-piece bath. Building includes common laundry, so laundry day is easy and convenient. Nestled in the peaceful Waverley neighbourhood, this location balances quiet residential charm with quick access to city amenities. You're just a short drive or transit ride from downtown Guelph, with its lively shops, cafés, and the Guelph Farmers' Market. Nature lovers will enjoy the nearby Eramosa River Trail, which links into Guelph's expansive trail system. Whether you're winding down at home or heading out to explore, this apartment delivers comfort, style, and convenience - a great place to call home. (id:54532)
7 - 104 Elizabeth Street
Guelph, Ontario
Discover this beautifully updated 2-bedroom apartment at 104 Elizabeth Street (Unit 7) - thoughtfully renovated to include quartz countertops, a sleek 4-piece bath, and stainless steel appliances. The building offers modern comfort with electronic entry, an integrated security system, and professional management for peace of mind. Live just moments from downtown Guelph, with its cafés, shops, and charming Old Quebec Street Shoppes right at your doorstep. Nature lovers will appreciate nearby Hooper Street Park, complete with walking trails, river views, and picnic spots. With easy access to grocery options and all the benefits of downtown living, this apartment offers a rare blend of style, convenience, and security. (id:54532)
125 Beechwood Forest Lane
Gravenhurst, Ontario
Discover the perfect blend of modern luxury and family-friendly living in one of Muskoka's newest and most inviting neighbourhoods. This stunning brand-new build features top-of-the-line finishes throughout, providing you with both comfort and elegance. With four spacious bedrooms and three bathrooms, this home is designed to accommodate your every need. The primary suite is a true retreat, boasting two generous walk-in closets and a luxurious four-piece ensuite, creating an ideal sanctuary to start and end your day in style. Enjoy ample outdoor space, perfect for family gatherings or simply relaxing in the fresh air. The home also includes a double garage and an open-concept layout that encourages seamless living and entertaining. Conveniently located just minutes from downtown Gravenhurst, you'll have easy access to shops, restaurants, and community events. Plus, with a public school and picturesque beaches nearby, your family will have everything they need right at their doorstep. Don't miss the opportunity to make this beautiful property your new home! (id:54532)
28 Big Tree Circle
Mulmur, Ontario
Welcome to 28 Big Tree Circle, a stunning, architecturally designed home offering over 2,500 square feet of finished living space, including a total of 4 bedrooms and 3 bathrooms. Tucked away on a private 1-acre lot in a peaceful forest setting, this exceptional property is ideally located just minutes from the Mansfield Ski Club, Mansfield Outdoor Centre, and a short walk to the Boyne River perfect for all-season recreation. Enjoy easy access to scenic hiking and biking trails, the charming village of Creemore, and the vibrant town of Collingwood. Inside, this beautifully crafted home features gleaming maple flooring, a granite and maple kitchen, and an impressive open-concept living, dining, and kitchen area highlighted by a dramatic wall of east-facing windows that flood the space with natural light and frame the surrounding forest. The thoughtfully designed layout includes a private second-floor primary bedroom retreat complete with a 4-piece ensuite, a cozy sitting area overlooking the main living space, and a private deck nestled among the treetops. The main floor offers flexibility with a bedroom or office and an adjacent 3-piece bathroom ideal for guests or remote work. The bright, fully finished, above-grade walk-out lower level features two additional spacious bedrooms, a 3-piece bath, a large games room with a pool table, a cozy TV area, and an inviting porch sitting area perfect for enjoying your morning coffee or unwinding in nature. A detached double car garage provides ample space for vehicles, toys, and storage, while the loft above offers a perfect bonus area for your hobbies, studio, home office, or additional storage. Whether you're looking for a weekend getaway or a full-time residence, this exceptional home offers a rare combination of natural beauty, modern comfort, and an unbeatable location just one hour from Toronto Pearson International Airport and the GTA. (id:54532)
257 Eastern Avenue
South Huron, Ontario
Welcome to 257 Eastern Avenue, a spacious family home in one of Exeter's most desirable, quiet neighbourhoods. From the charming front porch and classic curb appeal to the thoughtfully designed interior, this home invites you in from the moment you arrive. The main floor features spacious living areas, including a sunny front living room, as well as a dining room with high ceilings, decorative moulding, and a picturesque window bench with storage. The kitchen has plenty of storage and workspace, with a large centre island, and direct access to the backyard, with a new BBQ landing right outside. Additionally you'll find a cozy family room with a beautiful fireplace. Completing the main floor is a convenient laundry room, large front entryway with storage, and 2 piece bathroom. Upstairs, you'll find four generous bedrooms, including a comfortable primary suite and three additional rooms perfect for kids, guests, or a home office. With four bathrooms in total, morning routines are a breeze. The fully finished basement extends your living space even further with room for a play area, media room, games space, or home gym, and includes a brand new 2 piece bathroom. The large fully fenced backyard features an in-ground pool, along with an updated stamped concrete patio that sets the stage for large gatherings, summer pool days, or relaxing evenings. Located in a quiet, family-friendly neighbourhood with mature trees and easy access to Exeter's community trails, schools, and parks, this is the kind of home that offers the best of small-town living with space to grow. (id:54532)
00 Whitney Road
Perry, Ontario
This is a supberb building lot with easy acces from the road. There are several builing sites and an area has been partially clearded. There is a raised hill, offering a beautiful view down to the road. The 10.22 acre lot is well-treed, high and dry, on a year round road. Only 20 minutes to Huntsville. (id:54532)
314 - 604 Queen Street S
Arran-Elderslie, Ontario
Unique floorplan with this one bedroom apartment located in the new Paisley Inn Residences building in the beautiful Village of Paisley. Just 22 km's to Bruce Power, this location has plenty to Offer right in the Town Square! Just 2 blocks in either direction to any amenities including restaurants, LCBO, Gym, Pharmacy, Bakery, Shops and Grocery Store to name some. The Saugeen and Teeswater Rivers merge here, flanking many walking trails and offering some great fishing / canoeing / kayaking! Built in the image of the historic Paisley Inn, this new complex has secure entry, cameras, open parking, elevator and stair access to units, and this one bedroom apartment has a super SW corner location on the 3rd floor! Added to the rent would be a small $35 water/sewer flat fee, your own metered electric bill, and the type of internet you would like! Two choices of fiber-optic companies! Built for efficiency, each apartment has their own electrical panel and heat/cooling controls. Unit comes with new Refrigerator, Stove, Microwave, Range Hood, and Dishwasher. In-building Laundry, Storage and Mail boxes are being developed now. Come and have a look at this place you can call home! (id:54532)
267 Mill Drive
Arran-Elderslie, Ontario
Welcome to 267 Mill Drive, Paisley! This lovely home is tucked away on a quiet street in the charming village of Paisley, Ontario a friendly and scenic community where the Teeswater and Saugeen Rivers meet. Known for its small-town charm, artistic spirit, and beautiful natural surroundings, Paisley is a wonderful place to live, explore, and unwind. The home sits across the road from the peaceful Teeswater River, offering calming views and easy access to nature right in your own front yard. Enjoy watching the water flow by or take a walk along nearby trails. Inside, the home is bright and welcoming, with large windows that let in plenty of natural light. The kitchen has been updated with modern finishes, new backsplash and including sleek granite countertops stainless steel appliances, and stylish cabinetry, making it both practical and attractive. The flooring throughout the main living areas is durable and easy to care for, adding to the home's clean, updated look. You'll also appreciate the smart upgrades like a Generac generator, tankless water heater, and central air conditioning giving you comfort and peace of mind all year round. Step outside to enjoy the sunshine on either the front or back deck both perfect spots for relaxing, hosting a BBQ, or simply enjoying the peaceful surroundings. Some recent updates you don't want to miss: 15000 Watt Generac Generator(2022), Lennox AC(2023), Tankless Water Heater(2023), Main-Floor Flooring Engineered Hardwood (2021), Bathroom updates (2023) Front and Garage doors (2021), Front and Back Deck (2023)/2024), Backsplash kitchen (2024), Granite Countertops(2021), Door Handles (2024), Gas Stove, Washer Dryer(2021) Dishwasher, Refrigerator and upright Freezer (2024). This is a move-in ready home in a truly special location. Come see it for yourself book your showing today!Brokerage Remarks (id:54532)
Lot 3 Peel Street
Saugeen Shores, Ontario
Welcome to Lot 3 Peel Street, Southampton, Ontario. Discover the charm of Southampton with this exceptional vacant lot nestled in one of the town's most sought-after locations. Situated in an established residential neighborhood, this R1-zoned property is just a short walk to downtown shops and dining, the beautiful beach, the scenic rail trail, and some of the area's finest golf courses in Saugeen Golf Club. This fully serviced lot features a private backyard setting and sits on a mature surrounding, perfect for building your dream home or a year-round retreat. Whether you're looking to settle down, invest, or build a cottage getaway, this lot offers outstanding potential in a prime Southampton location. Don't miss out on this rare opportunity to become part of a vibrant and welcoming community on the shores of Lake Huron. (id:54532)
274 Echo Ridge Road
Kearney, Ontario
Experience the perfect blend of nature, comfort, and value at 274 Echo Ridge in beautiful Kearney. Tucked at the edge of Algonquin Park, this brand-new ICF-built bungalow sits proudly on 3 private acres, surrounded by mature forest and the gentle presence of local wildlife - from grazing deer to the occasional visiting moose. The ICF foundation ensures long-term durability, exceptional energy efficiency, and year-round comfort. Featuring 3 spacious bedrooms and 2 bathrooms, this modern home offers room for the whole family - or the flexibility to create guest accommodations, home offices, or hobby spaces. The bright walkout basement with soaring ceilings is a blank canvas, perfect for a future in-law suite or income-generating apartment. Move-in ready - all that's left is to make it your own. Located just minutes from Kearney's charming downtown, you'll enjoy easy access to local amenities like the LCBO, beach, boat launches, grocery store, and restaurants. Kearney is known as a four-season playground - from boating and hiking to its reputation as a winter snowmobiling hub - offering adventure and tranquility in equal measure. And the best part? You can have it all - a quality new build on acreage - without the sky-high price tag of city living. Come see why Kearney is one of Ontario's best-kept secrets. 274 Echo Ridge might just be the lifestyle upgrade you've been searching for. (id:54532)
18 Mckaig Road
Seguin, Ontario
Formerly a Seguin Township Firehall, This property is improved with a standalone detached garage. It has a total area of approximately 1,576 square feet with ceiling height of 16-feet. The building was built in 1998 and is comprised of a two-bay garage with two 12-foot overhead doors, one man-door, two-piece washroom, lunchroom, office, and mezzanine storage area above. The building has not been used as a firehall for several years. Water comes from the Blackstone Creek behind the building and is not potable. Condition of the water and septic system is unknown, as the water was shut off at the time the building was decommissioned. This property is being sold in "as is condition" with no warranties or representations from the Seller. Note: This property has Rural Residential zoning, commercial use is not permitted. Note: This is a newly created lot, assessment and taxes still to be determine. Note: The sale price is subject to HST. Note: All offers must be conditional upon Council of The Corporation of the Township of Seguin approving, by By-law the terms and conditions of the offer. (id:54532)
603 - 80 9th Street E
Owen Sound, Ontario
Welcome to a home that doesn't just check boxes....it raises the bar.. Set high above downtown Owen Sound with sweeping harbour views and a rare 278 sq. ft. balcony, this "home in the sky" brings everyday life to a whole new level. Inside, stunning finishes merge comfort and style, creating a space that feels welcoming and beautifully refined. With your private foyer and direct elevator access, coming home feels like arriving at your own boutique retreat. For those who want maintenance-free living without giving up beauty, convenience, or atmosphere, this is exactly where you want to be when you live in Owen Sound. Previews now available by appointment. (id:54532)
18 Mundy Avenue
Tiny, Ontario
This charming 3 + 2 bedroom raised bungalow offers the perfect balance of comfort, functionality, and outdoor living. Nestled among the trees on a private lot, this home is ideal for families, nature lovers, and those seeking a peaceful escape. Step inside to find a bright and spacious layout featuring new flooring throughout the upper level. The lower level provides additional bedrooms and living space, making it perfect for guests, a growing family, or a home office setup. The property boasts a drive-through garage and a private gate leading to the backyard, plus a bonus drive shed at the back of the yard for extra storage or hobbies. Enjoy outdoor living at its best with an oversized deck, above-ground pool, vegetable gardens, and a cozy firepit area all surrounded by the tranquility of mature trees. As a bonus, this property includes access to beautiful Farlain Lake, just a short walk away. Whether you're looking to swim, paddle, or simply unwind by the water, you'll love having the lake at your fingertips. (id:54532)
395910 11th Line
Blue Mountains, Ontario
Fresh off a major win at the 2025 World Architecture Festival in Miami, Ridge House stands as a globally recognized example of design excellence-right here in the heart of Ravenna. Created by acclaimed architecture firm Superkül to exacting Passive House standards and built by John W. Gordon Custom Builders, this minimalist masterpiece is set on 25 acres of pristine land surrounded by towering evergreens, wooded trails, and complete privacy. Thoughtfully positioned just below the property's highest ridge, the home appears to emerge naturally from the forest. As the driveway winds into the trees, the striking roofline floats into view, setting the tone for a residence that is both visually captivating and deeply serene. Every detail-inside and out-was crafted to blur the line between architecture and nature. The interior is defined by clean lines, natural light, and an effortless open-concept flow. Living and dining areas transition seamlessly outdoors, enhancing the home's calm, uncomplicated rhythm. A dedicated office provides a peaceful workspace, while the spa-like bathroom-with its soaking tub opening to a private zen garden-creates a true retreat. The single-level layout eliminates stairs, reinforcing the home's minimalist ethos. The primary bedroom, set at one end of the home, offers a quiet sanctuary, while guest rooms on the opposite side ensure comfort and privacy. Anchoring the space is a beautifully executed chef's kitchen that blends function with refined simplicity. A two-way STUV fireplace acts as a warm, sculptural centerpiece connecting indoor and outdoor living. Ridge House is more than a residence; it is an internationally celebrated fusion of modern design, natural harmony, and understated sophistication-an experience as rare as the landscape that surrounds it. With features and finishes so extensive, we created a booklet - contact us directly to discuss - you need to experience this home to truly appreciate what it offers. (id:54532)
236 Ontario Street
Stratford, Ontario
Superior location on edge of downtown core.2 blocks to downtown, Festival Theater and Thames River. Multi Use Residential. Separate hydro meters, landlord pays heat. . Easy access off of Ontario Street parking at side on Nile Street corner location. Registered Easement ROW around property for easy access. Text or call listing agent to arrange scheduled showings. (id:54532)
Lot 10 Trillium Crossing
Northern Bruce Peninsula, Ontario
Create your ideal getaway on the stunning Bruce Peninsula in the desirable Lakewood Community. This spacious, approximately 1.3-acre lot offers a peaceful and private setting, surrounded by nature and local wildlife. The neighbourhood is quiet and welcoming, with groomed trails and boardwalks weaving through the community and along the lakefront perfect for enjoying nature walks or time outdoors with family and friends. Launch your canoe from the shared community dock for a relaxing paddle on West Little Lake, and soak in the incredible sunsets that paint the sky each evening. After dark, the wonder continues as Lakewood is a designated Dark Sky Community, free from city light pollution, offering spectacular stargazing. A public boat launch offering access to Lake Huron is just five minutes away, while sandy beaches at Black Creek Provincial Park and Lions Head are only a 10-minute drive. Conveniently located, you're just 8 minutes from Lions Head for shopping and amenities, 25 minutes from Wiarton, and 35 minutes from the charming village of Tobermory. As a property owner, you'll be part of the Lakewood Preservation Partnership, with a $40 monthly membership fee that supports the maintenance of trail systems and roadside grass cutting helping preserve the community's natural charm. (id:54532)
1061 Clear Lake Road
Minden Hills, Ontario
Come check out this 3 bdrm/2 bath home on 6 acres south of Minden! The open concept main living area features a large kitchen, with pantry space and an island for informal meals. A sliding door leads to a back deck and the large screened porch, with electricity, perfect for 3 season entertaining. Back inside, the living and dining area complete the main level. Up the half level you'll find 2 large bedrooms and a 4 piece bath. On the lower level is another bedroom and bath, as well as an extra room for crafts/office etc, which contains the laundry. A new propane furnace in 2017 keeps you comfortable. An attached garage with workbench and cupboards holds your tools, while a garden shed and storage shed, provide extra space to putter. Old trails on the property are ready for you to clean up and enjoy. Just down the road is a public access to Clear Lake, and of course there are lots of lakes in the area and boat launches nearby in addition to Crown Land. (id:54532)
B - 501 Kingscourt Drive
Waterloo, Ontario
Welcome home to this spacious 3+2 bedroom property featuring a separate entrance to a fully finished basement making it ideal for an in-law suite, multi-generational living, or an excellent setup for extended family. Located just a short walk to Conestoga Mall, transit, restaurants, and with quick access to Highway 7/8, this home with over 2000 sq ft of finished space offers outstanding convenience for any lifestyle. Whether you're a first-time buyer looking to offset your mortgage, an investor seeking strong rental returns, or a family needing flexible living arrangements, this property is a fantastic mortgage helper with good rental potential. The home is carpet-free, freshly painted, and move-in ready. The large pool-sized backyard provides excellent privacy-ideal for children, pets, and outdoor entertaining. Parking is a breeze with a driveway that accommodates up to 6 vehicles. (id:54532)

