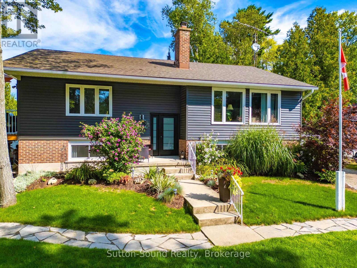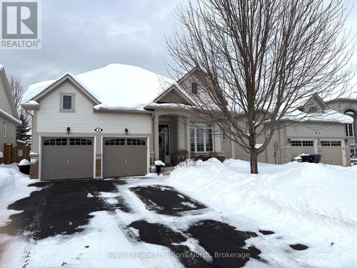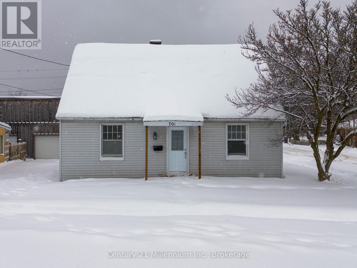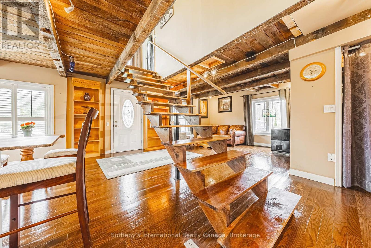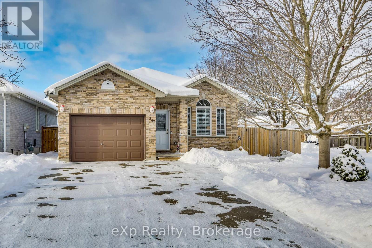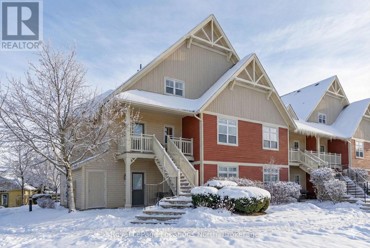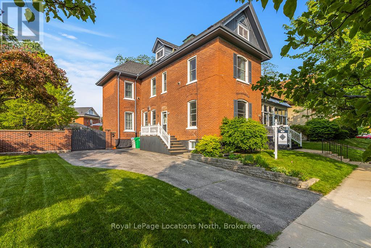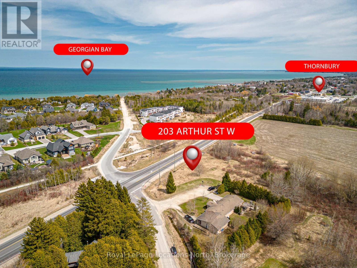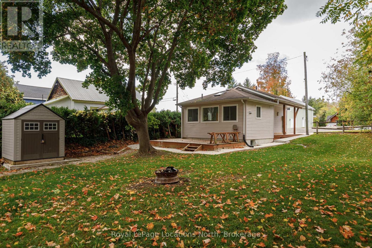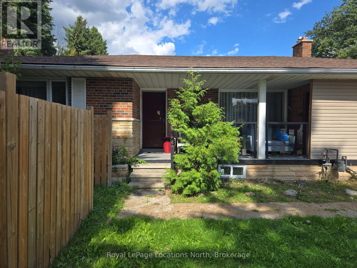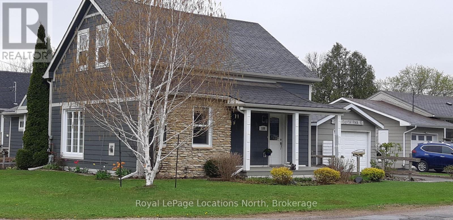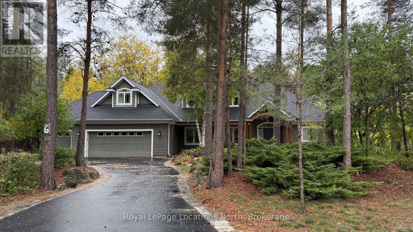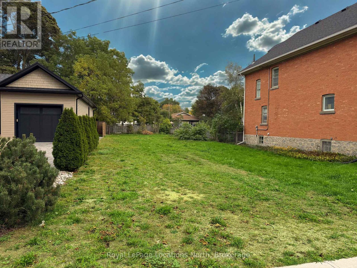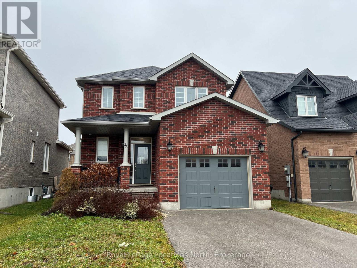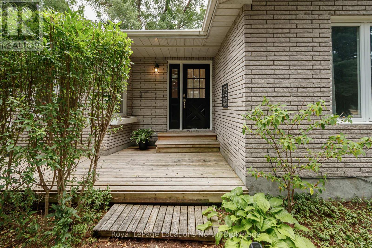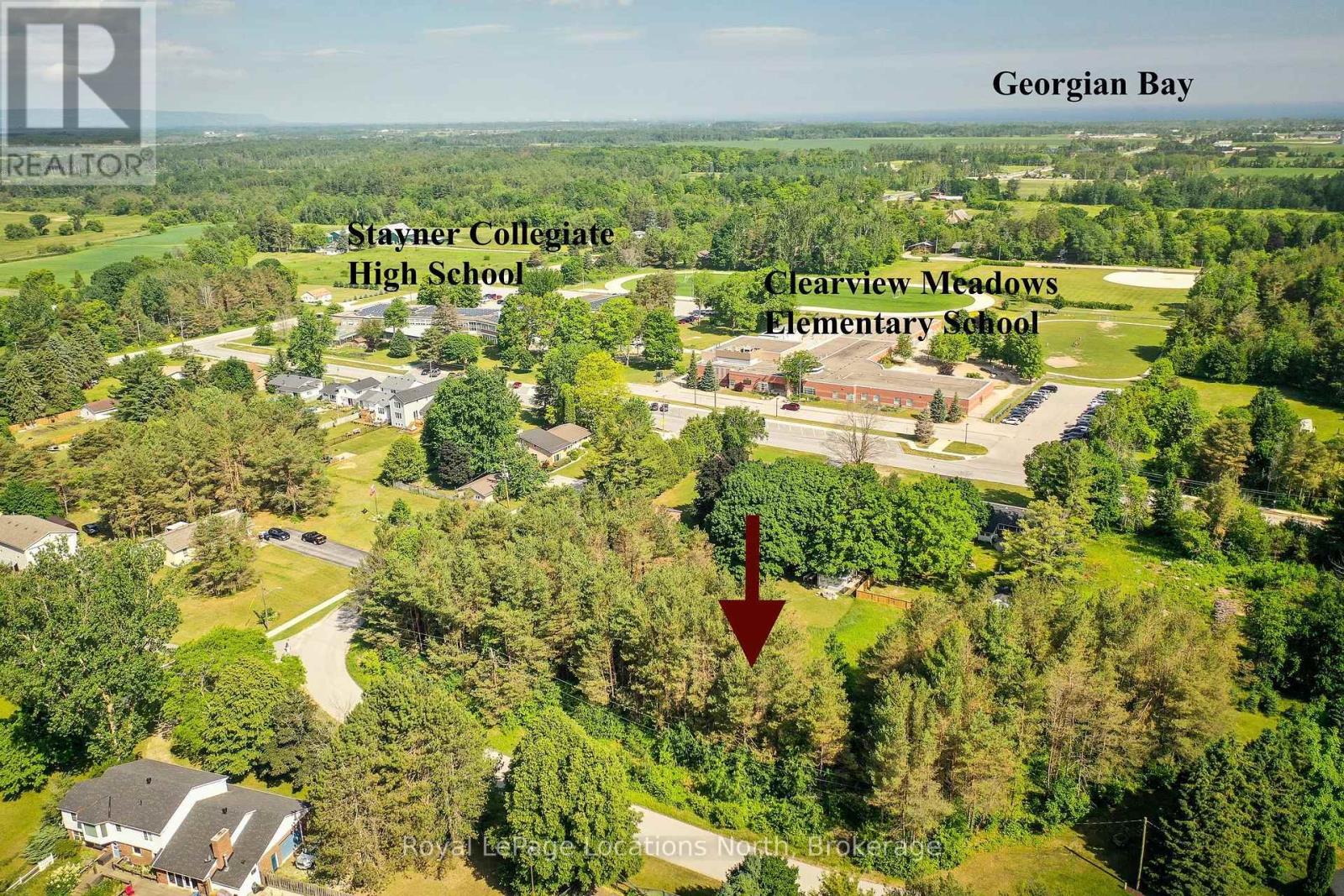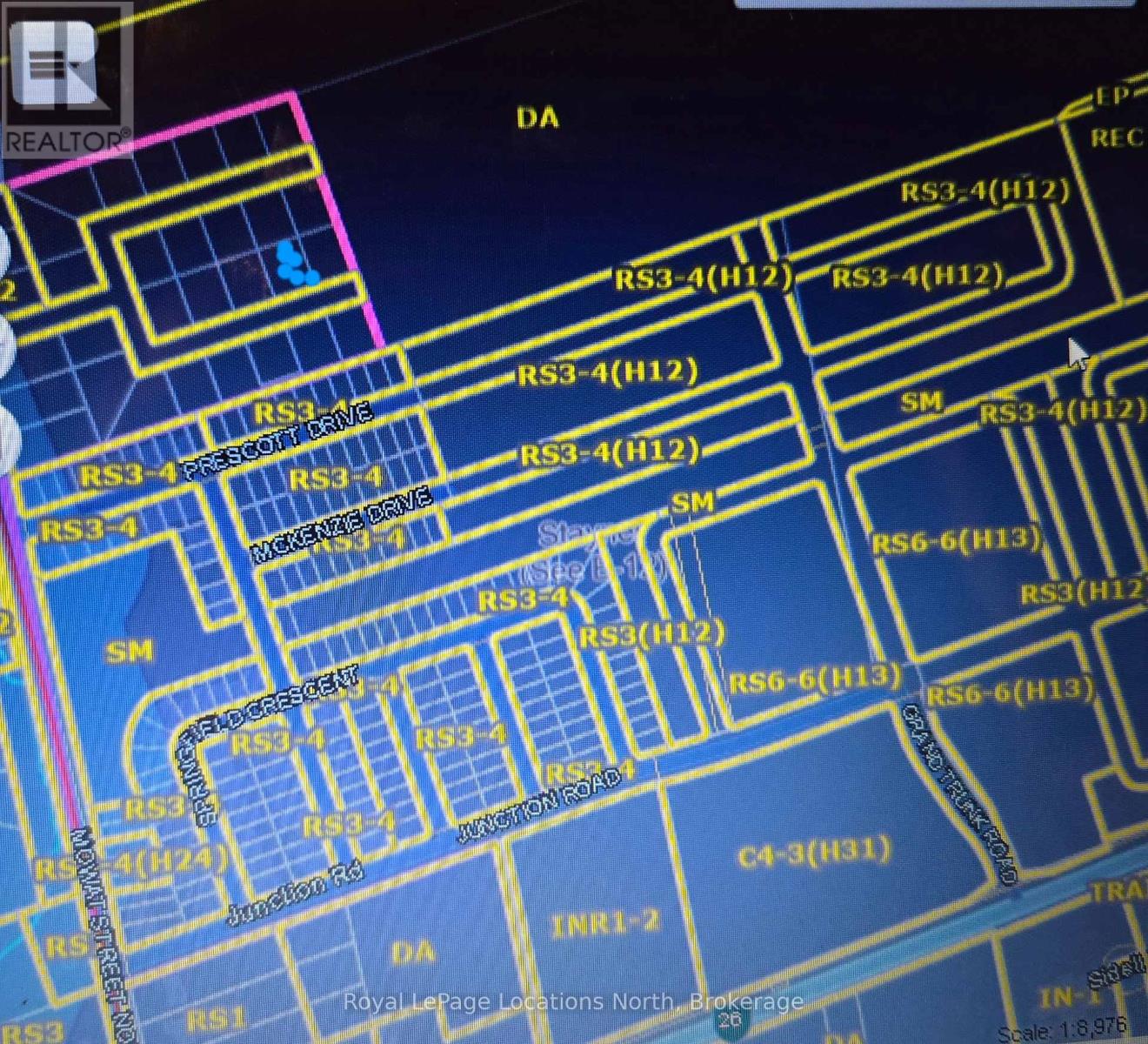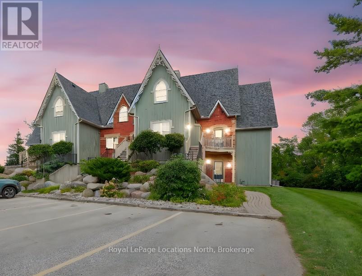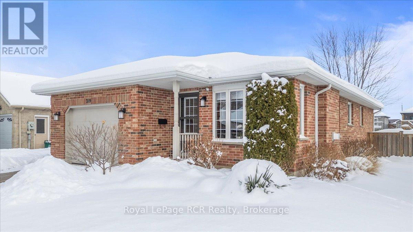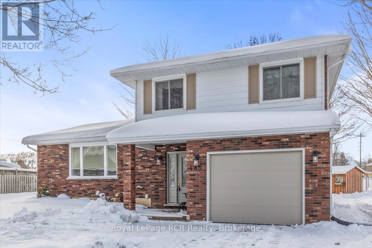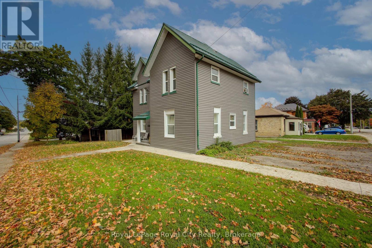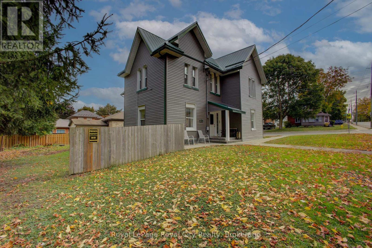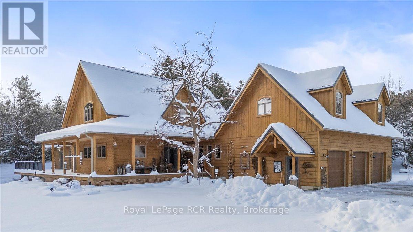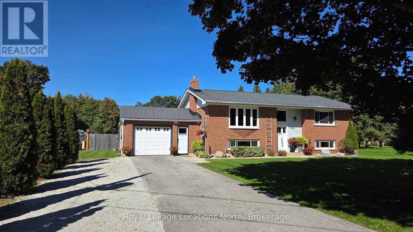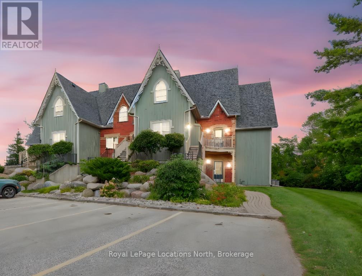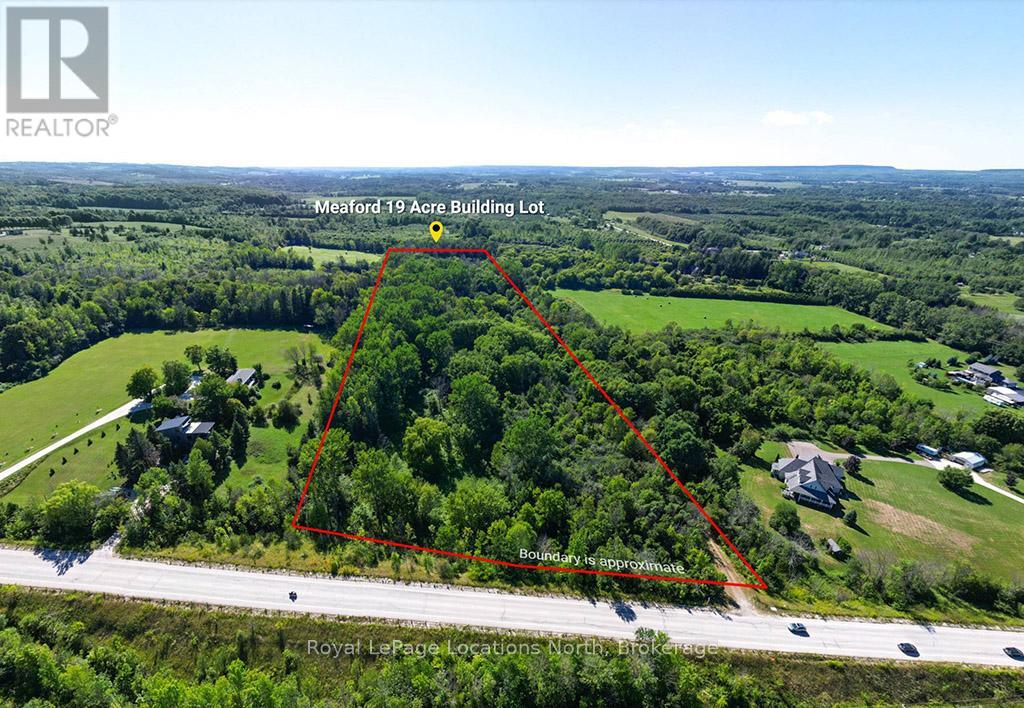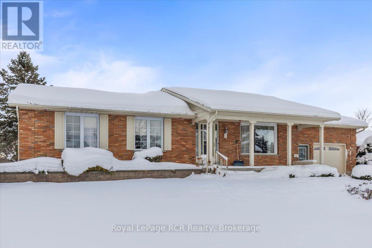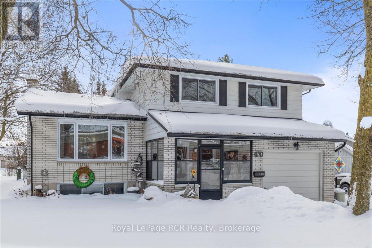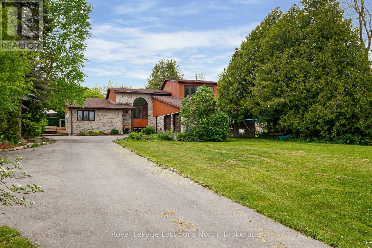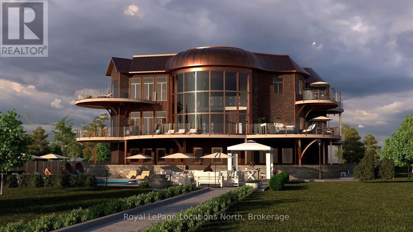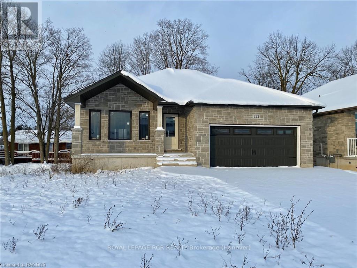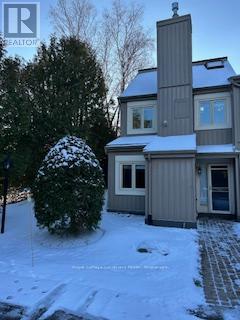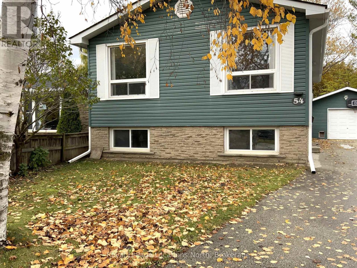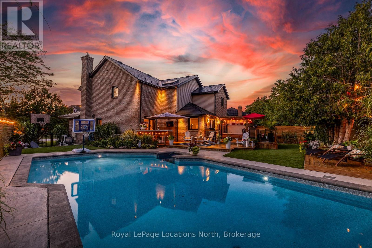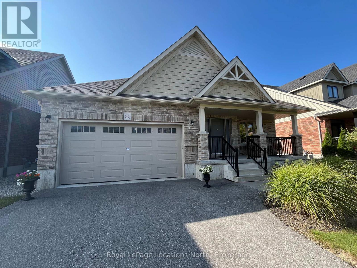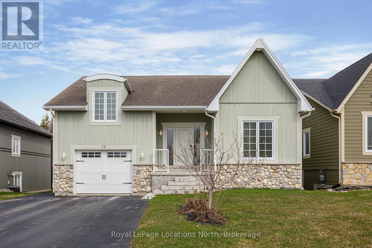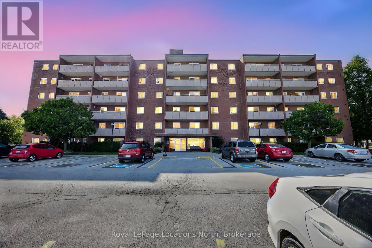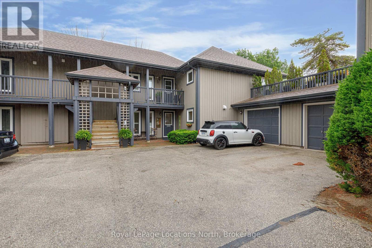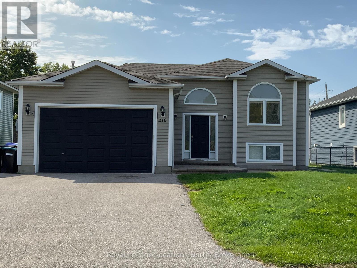2 - 227 Nottawasaga Street
Orillia, Ontario
Bright and spacious, open concept, Second floor , TWO bedroom apartment for lease. Has a shared main hall entrance with separate private unit entry doors. Two car parking front/side driveway. Beautiful porch entry. Huge rear yard to use and enjoy with an additional deck. Has Balcony, ideal for BBQing! Close to all amenties, shopping, entertainment, buses, schools and very close to the beaches of Lake Couchiching. This unit includes utilities, heat, hydro, water and has its own laundry in suite! (id:54532)
1 - 227 Nottawasaga Street
Orillia, Ontario
Bright and spacious, open concept Main floor, one bedroom apartment for lease. Has shared main hall entrance with separate private unit entry doors. Single car parking front driveway. Beautiful porch entry. Huge rear yard to use and enjoy with an additional deck. Small side deck with sliding door just off the kitchen/living room, ideal for BBQing! Close to all amenities, shopping, entertainment, buses, schools and very close to the beaches of Lake Couchiching. This unit includes utilities, heat, hydro, water and has its own laundry in suite! (id:54532)
20 Sandy Pines Trail
South Bruce Peninsula, Ontario
One owner, immaculate and fully furnished 4 bed 3 bath Sauble Beach retreat with Fibre Optic Internet and Natural Gas. Over 2100 finished sq ft of living space, situated on a half acre private lot with a large 2 car (600 sq ft)detached, insulated and heated shop/garage. As you drive up the circular, paved drive you will find the most meticulous and well cared for lawn and perennial beds in a completely private setting where you can spend the afternoon under the trees or on the wrap around 800' of no maintenance composite decking with plenty of room to entertain plus a sunken hot tub to enjoy after a long day at the beach. As you enter the gorgeous, low maintenance Natural Log Sided home you will find pride of ownership in every room. The open concept main floor living area is flooded with natural light, compliments of the wall of windows, a bright updated kitchen with white cabinets and black sparkling granite countertops complete with all newer stainless appliances(2022) and high end plumbing fixtures. On the main level you will also find 2 nice size bedrooms, laundry room a 4 piece bath and gorgeous solid maple flooring throughout. Head to the upper level where you will find a large primary suite offering tons of closet/cabinet space, a 4 pc ensuite bathroom and a compact/bright office cove at the top of the stairs. Next find your way to the fully finished lower level to enjoy a relaxing rainy day indoors! Waiting there is a generous size games room with both a pool table and shuffle board (incl), large extra bedroom, office/den and a 3rd 2 pc bathroom. Bathrooms all have high end plumbing fixtures and granite counters. Incase you need extra space to store your lawn and garden tools there is a 10'x16' garden shed plus another 10'x32' fully insulated outbuilding offering another 480 sq ft of space for extra storage or could be easily transformed into bunkies for overflow guests. All you need to do is move in and enjoy! (id:54532)
403 Simcoe Avenue
South Bruce Peninsula, Ontario
A true four-season Sauble Beach home designed for real life - not just summer weekends.Located on Simcoe Avenue, this 4-bedroom, 2-bath home offers the space, flexibility, and year-round comfort that buyers struggle to find in Sauble Beach. Whether you're working remotely, hosting extended family, or planning for long-term use, this property delivers functionality without sacrificing lifestyle.The layout easily accommodates multiple needs - guest rooms, kids' spaces, or a dedicated home office - making it ideal for families, full-time residents, or buyers wanting reliable four-season use. With room to gather, relax, and personalize, this is a home you can enjoy immediately and grow into over time.Buying now means less competition, more negotiating power, and the opportunity to secure a Sauble Beach property before peak seasonal demand returns. Enjoy quiet beach walks, breathtaking Lake Huron sunsets, and the freedom of owning a home that works year-round.Flexible closing available. A smart move for buyers looking beyond the short summer window! (id:54532)
35 Mcdonald Street
Bracebridge, Ontario
This charming 3-bedroom, 2-bathroom home is perfectly located in the heart of Bracebridge, just a short walk to downtown shops, restaurants, and amenities. Step inside to a spacious kitchen featuring stainless steel appliances, a gas stove, and room for a cozy breakfast nook. The kitchen flows seamlessly into the open-concept living and dining area bright, spacious, and ideal for everyday living or entertaining. One of this homes highlights is the main floor bedroom, a rare and convenient feature that adds to the homes flexibility. An additional main floor room can be tailored to your needs use it as a second bedroom, a home office, or a hobby space. Upstairs, you'll find two generously sized bedrooms and a convenient 2-piece bathroom. The unfinished basement provides plenty of storage, a laundry area, and is currently set up as a home gym. Outside, the backyard offers a safe and welcoming space for children or pets to play. Enjoy your morning coffee or unwind with a good book on the back deck.With its large bedrooms, thoughtful layout, and unbeatable location, 35 McDonald Street is the perfect place to call home for those who value comfort and convenience. (id:54532)
1474 Etwell Road
Huntsville, Ontario
Escape to the Country! To a blissful haven in the woods. Ensconce yourselves in the wonders of a cozy retreat in nature, far from all stresses external. Peaceful, home sweet home. It's said there's no place like home - and really, there's no place like this one! A custom construction of this caliber is a rarity. Thoughtfully designed; incredibly well-built by a true craftsman, then stylishly updated by the current owners to make it even better! Meander up the gentle driveway of this pretty 4+ acres woodsy property - just 10 mins from fun, happening Huntsville - to be greeted by a stunning rock: sanctuary to a resident, cute groundhog. As you reach the heated 2+ garage, majestic landscaping, complete with lighting, draws your eye up to this gorgeous, classic country home. "Wow! This is nice" you think. The striking wood doors get you next. Wait till you open them: Warm, reclaimed elm floors; soaring great room; stone, propane fireplace; chef's kitchen + dining space with views of the gardens, saltwater pool and healing enchanted forest.You'll adore the main-floor master retreat with forest-view ensuite, as sounds of a waterfall lull you to slumber! Then a fragrant Cedar Muskoka room leads out to bubbly hot tub for festive fall dips n lux winter soaks. The backyard is an entertainer's paradise for all the friends and fam. The low maint. pool even has a heater for 3-season fun! Lofty, airy, yet cozy spaces, wired for comfort, light and sound, invite you to relax. An auto home generator says you can. The walk-out, fab entertainment level below has efficient wood stove, home gym + lovely private bed n bath for your guests. So if you're ready to say "seee-yaa!" to the city - for a place to reconnect to yourselves and one another - well, life is SO much better in Muskoka. This spot has room for you n your furry friends to roam and invisible fence to keep 'em safe! A wholesome space to live, work, or retire. Don't miss this unique home: Your fun, peaceful life awaits! (id:54532)
8 Broadpoint Street
Wasaga Beach, Ontario
3 bedroom raised bungalow tucked away on a quiet street in Wasaga Beach with a bright, open concept layout welcoming you with a spacious kitchen featuring tile flooring, stainless steel appliances with gas stove and dining area. Hardwood flooring is featured from the livingroom to bedrooms with the primary bedroom having the bonus of a semi-ensuite. Enjoy your winters by the cozy gas fireplace in the living room and in the summer enjoy the landscaped backyard from the sliding door off the living room to your back deck for BBQing to your lower level patio to sitting back and relaxing. The property also features a paved driveway with room for 4 cars and another 2 in the garage, with access into the home. Thoughtfully designed and move-in ready, this home delivers comfortable indoor/outdoor living just minutes to the beach, trails, shopping, Marlwood Golf Course and all the amenities Wasaga Beach has to offer. (id:54532)
701 5th Street E
Owen Sound, Ontario
Discover an exceptional buying opportunity with this charming detached home, priced under $350,000 and located in a fantastic East Side neighbourhood. Offering both affordability and immense potential, this popular wartime-style home features four bedrooms, one bathroom, and a full-height basement-perfect for moving in now and renovating over time to build real equity. Loved for their solid construction, smart layouts, and renovation flexibility, these homes continue to attract families and first-time buyers alike. Situated close to major amenities, you'll enjoy convenient access to Highways, Georgian College, Brightshores Hospital, and a private park directly across the road-with a brand new playground underway. This property presents an ideal opportunity for families, first-time buyers, or renovators looking to get into a great location at an unbeatable price point. (id:54532)
1680 Old Brock Street
Norfolk, Ontario
This near one acre property features a beautiful 3 bedroom home and a new heated 2 car garage. In historic Vittoria, the detached 1 1/2 story is at 1680 Old Brock St. just West of Mill Pond Rd. Stunning open-riser central staircase with thick, rich wood treads leading to a charming upper loft. An easily accessible 1st floor bedroom with ensuite and laundry. Soaring ceilings showcase beautifully exposed wood beams. With a WETT certified wood burning stove (in addition to gas heating sources) many large new windows, gleaming hardwood floors and quiet open concept living, the home is, in a word...cosy. The home features 3 bedrooms and two convenient 3-piece washrooms with a new stand alone tub on the upper floor. Kitchen includes all appliances and island. Natural gas heating, central vac, gas fireplace (in first floor bedroom), gas stove, gas water heater (still under warranty), gas dryer and gas barbecue just outside the kitchen door. At night the house is dreamily lit throughout the year, but in Mid-Summer, the back yard is bright with fireflies. The private .99 acre property offers a treed lot with a small creek and two driveways. Enjoy the wrap around deck, and a solar heated above-ground pool. A detached 2-car radiant heated garage and a broad driveway large enough for at least 12 vehicles. New roof, shed, ride on mower, and recent surveys. Services include a 60' deep drilled artesian well, with a new submersible pump, (2022) new septic system, (2023) Natural Gas, hydro and fiber optic internet. Embrace Vittoria, a community just minutes from Port Dover. Moments away from Lake Erie beaches, renowned golf courses, Simcoe Hospital and Friday the 13th celebrations, all while enjoying a reasonable tax rate and never having to pay another water bill. Secure a substantial property with immediate living space and unparalleled potential for a custom-built dream home. It's more than just a home; it's an investment in your future lifestyle! (id:54532)
547 Forest Creek Place
London East, Ontario
Welcome to this spacious 3-bedroom, 2-bath, 4-level backsplit located on a quiet, family-friendly street just steps from scenic walking trails along the Thames River. This bright and inviting home features an open-concept floor plan, perfect for modern living and entertaining.On the main level, you'll find generous living and dining spaces, while the lower level offers a cozy family room with a gas fireplace-an ideal spot to unwind. A dedicated office space provides the perfect work-from-home setup, adding function and flexibility for today's busy lifestyle.Step outside and experience your own private retreat. The backyard features a 16' x 26' heated inground pool, complete with stamped concrete decking, walk-in stairs, deck jets, 1.5 HP pump, cartridge filter, Cleardeck system, and a winter safety cover for peace of mind. The yard is also set up for a zip line over the pool, creating a fun and memorable outdoor space for family and guests.The lower level includes an unfinished basement, offering endless potential for a future games room, home gym, or media area.A rare blend of comfort, lifestyle, and recreation-located near nature and walking trails. This is a home your family will love. (id:54532)
560 John Street N
Gravenhurst, Ontario
Charming bungalow in a highly desirable neighborhood. Welcome to this inviting 2-bedroom, 1-bath single-family home offering 1,000 sq. ft. of comfortable, well-designed living space. Nestled in a great neighborhood, this property blends convenience, character, and outdoor enjoyment. Step inside to discover a bright, functional layout with an extra flex space perfect for a studio, home office, or creative retreat. Enjoy the added comfort of a 3-season Muskoka Room, ideal for relaxing, entertaining, or taking in the peaceful surroundings. Outside, the home features a single garage and a charming bungalow design that's easy to maintain-perfect for first-time buyers, downsizers, or a handy man looking to do some easy upgrades to make this the perfect home. (id:54532)
221 - 125 Fairway Court
Blue Mountains, Ontario
Turnkey 3-bedroom, 2-bath upper-level end-unit condo in Rivergrass, just a short stroll to Blue Mountain Village with easy access to ski slopes, golf, hiking and cycling trails. A true four-season getaway in the heart of it all. Bright and inviting, the main floor offers a spacious family room with cathedral ceilings, cozy gas fireplace, and walkout to a private deck - perfect for après-ski or summer evenings. The open-concept kitchen with bar seating keeps everyone connected while cooking and entertaining. This level also features two generous bedrooms, a 4-piece bathroom, and in-suite laundry. Upstairs, the private primary retreat includes a Juliette balcony, 3-piece ensuite, and double closet, creating a comfortable space to unwind.The condo is being sold fully furnished and equipped - truly turnkey, so new owners can start enjoying (or renting) immediately. Recent upgrades include window coverings throughout, thermostat, and updated light fixtures in the bathrooms and unit. A lockable ski locker (approx. 3x4x8 ft) adds secure storage for gear. Owners and guests enjoy on-site amenities, including a summer outdoor pool and year-round hot tub, ideal after a day on the hills or trails. A shuttle stop just steps away provides convenient service to Blue Mountain Village and the ski lifts. Whether you're looking for a low-maintenance recreational property, a weekend escape, or a place with strong rental potential to help offset carrying costs, this Rivergrass condo checks all the boxes. (id:54532)
72 Colborne Street
Goderich, Ontario
Enjoy the grandeur of this red brick century home that was once the Manse for the local Presbyterian Church. With 3,400 square feet on three floors, it is a sprawling family home which is currently being used as a fabulous Bed and Breakfast. Four sunny and cheerful bedrooms are on the second floor, all with their own bathrooms, televisions and coffee stations. The hidden gem on the third floor has a large bedroom and living room and top notch air conditioning. This entire home is flooded in natural light. The main floor welcomes you with a lovely enclosed front porch to relax and enjoy the views of this serene, tree-lined, historic, old Ontario neighbourhood. A large dining room, living room and sunny den with a walkout to the deck will make family life a breeze. Managing this large home is easy especially with two stairways, an expansive kitchen with double washer and dryers, two ovens and two refrigerators and a second sink and large island. Gas fireplaces in the large bedrooms and den add warmth and grace to this property. Tall ceilings, wide crown moldings and baseboards point to its Victorian heritage as well as the stained glass windows and oak flooring. The gardens are as beautifully maintained as the home and owners can relax on a deck, in the pergola or just pull up a chair near the flower beds. Goderich is well known for its access to the 130 km Goderich-to-Guelph Rail Trail. But there is more than cycling. This property is three minutes from the farmers' market, outdoor concert venue, shops, the library and quaint cafes. A 15 minute walk and you will be on the eastern shore of Lake Huron for a swim at the beautiful beach, enjoying an ice cream, or a sunset walk on the boardwalk. Within an hour, you can be in Stratford, Kitchener or London. This is a fresh and elegant home full of sunlight and thoughtful and functional design touches. (id:54532)
203 Arthur Street W
Blue Mountains, Ontario
Welcome to the beautiful town of Thornbury. Located on the west side of town, this property offers endless potential for either residential or commercial uses. Previously approved for a 3 storey build with water view potential from the third floor or rooftop patio. Room to build your dream home near downtown Thornbury, Georgian Bay, beaches, golf courses, ski hills and everything else this area has to offer. Alternatively, it could also be ideal for commercial build purposes with its potential use of the exposure it has to Arthur St/Highway 26. Just down the road from a future large retirement and recreational community, this ever growing area offers lots of opportunities. Enjoy the 4 seasons living here in Thornbury with a host of local amenities in this always exciting town right at your fingertips. Further information available regarding potential for plans both residential and commercial. Reach out for more information or to book your showing today! (id:54532)
213 Marsh Street
Blue Mountains, Ontario
This charming 2-bedroom, 1-bathroom home offers just over 1000sq. ft. of comfortable living space in a prime downtown Clarksburg location. Just steps from local art galleries, shops, the Marsh Street Centre, parks, and all the charm the village has to offer. Upstairs features two bedrooms, a cozy living area, and a bright, open kitchen and dining room with vaulted ceilings. The fully finished basement includes a 4 piece bathroom, a spacious laundry room, and plenty of storage area. Step out onto the back deck and enjoy a private, tree-lined backyard nestled beside the scenic Beaver River and adjacent trails. A peaceful spot to relax and unwind. Private driveway accessed off the back of the property. This property is ideal for first-time home buyers, investors, or anyone looking to establish a small business thanks to its flexible zoning right in the heart of Clarksburg. Plus, it's just a 15-minute walk to downtown Thornbury and the waterfront of Georgian Bay. A great opportunity with plenty of potential! Reach out today to book your showing. (id:54532)
6042 Highway 9 Highway
Caledon, Ontario
Lovely 3 bedroom rental on the entire main level of a recently remodelled Ranch bungalow, located at Mono Mills. The Basement is currently rented out. This space has to be seen to be appreciated. Tenant has exclusive use of the large deck flowing off the kitchen and overlooking the large back yard. Two parking spaces are available as well as in suite laundry. Comfortable living with an affordable all inclusive rent. Private front verandah for the Tenant's exclusive use. Required: First and Last, Credit Check, Employer's Letter, Pay Stubs, References, Rental App and Key Deposit. (id:54532)
180 Ninth Street
Collingwood, Ontario
Charming 1.5-storey home filled with character, charm, and natural light. The main level offers an easy, open flow with a spacious kitchen and family room-perfect for gathering or entertaining. The main floor is expansive, offering additional living and dining areas and a mudroom with main-floor laundry. A main-floor bedroom with a gas fireplace, along with a full 4-piece bathroom, offers convenient main-floor living. Upstairs, two well-sized bedrooms share a bright 4-piece bathroom. Outside, enjoy pretty landscaping, a private backyard ideal for outdoor dining or relaxing, and a detached single-car garage for storage or parking. Conveniently located close to schools and just minutes to downtown Collingwood's shops and restaurants, with trails, swimming spots, and skiing nearby. A wonderful blend of comfort, convenience, and recreation. Photos are from when the home was owner occupied...property is currently tenanted. (id:54532)
6 Alpine Court
Collingwood, Ontario
Nestled on a beautiful forested lot in the prestigious area known as The Forest located halfway between Collingwood and the ski hills. This beautifully crafted bungaloft is a rare blend of luxury, space, and privacy. Surrounded by mature trees, two tranquil garden ponds with a charming waterfall feature, and beautiful private views, this property offers a peaceful retreat just minutes from town amenities. Built with exceptional craftsmanship, the home features a thoughtful main floor layout with a spacious primary suite, main floor laundry, and both a gas fireplace and a cozy wood-burning fireplace that add warmth and elegance to every season. The heart of the home opens to breathtaking views of the lush, private backyard, making it perfect for entertaining or quiet evenings at home. Upstairs, you'll find three generous bedrooms, a versatile den or movie room, and ample storage for family living or guest accommodations. A rare three-car garage provides plenty of space for vehicles, hobbies, or workshop needs. This is more than a home, it's a lifestyle property with timeless appeal, set on a large, landscaped lot in one of the area's most sought-after neighbourhoods. (id:54532)
24 Oliver Crescent
Collingwood, Ontario
Welcome to 24 Oliver Crescent, a charming log home nestled on a spacious 120 x 225 lot backing onto the tranquil Pretty River. This unique property offers the warmth and character of log construction combined with modern comfort, including efficient geothermal heating, Pine floors, Aluminum roof and modern finishes throughout. The spacious main floor provides lots of space to entertain with a large living room (19'10X29ft) and a kitchen you can spend hours in with Island and spacious Dining area for the entire family to enjoy. With 3 spacious bedrooms upstairs including a large ensuite with walk-in glass shower and 2 additional bedrooms in the lower level, there is room for the whole family or the potential for multi generational living with a completely separate side entrance into the lower level. The basement features its own kitchen area, making it ideal as an in-law suite or guest space. Enjoy the cozy ambiance of three wood-burning fireplaces throughout the home, located in the kitchen, living room, and lower-level family room. Surrounded by nature and just steps to Georgian Bay and minutes to downtown Collingwood and area trails, this is a rare opportunity to own a peaceful retreat with all the conveniences of town nearby. Other bonus features include the large paved driveway, detached shop, sun room out back, private backyard and the furnace was replaced in 2021. This home is ready for you. (id:54532)
6 Alpine Court
Collingwood, Ontario
SEASONAL WINTER RENTAL (JANUARY 1 TO APRIL 1, 2026 OR OWNER WILL CONSIDER ALTERNATIVE DATES).Nestled on a prestigious cul-de-sac, this beautifully crafted bungaloft is a rare blend of luxury, space, and privacy. Surrounded by mature trees, two tranquil garden ponds with a charming waterfall feature, and beautiful private views, this property offers a peaceful retreat just minutes from the local ski hills. Built with exceptional craftsmanship, the home features a thoughtful main floor layout with a spacious primary suite, main floor laundry, and both a gas fireplace and a cozy wood-burning fireplace that add warmth and elegance to every season. The heart of the home opens to breathtaking views of the lush, private backyard, making it perfect for entertaining or quiet evenings at home. Upstairs, you'll find three generous bedrooms, a versatile den or movie room, and ample storage for family living or guest accommodations. A rare three-car garage provides plenty of space for vehicles, hobbies, or workshop needs. Set on a large, landscaped lot in one of the area's most sought-after neighbourhoods. (id:54532)
299 Beech Street
Collingwood, Ontario
This vacant lot is located on one of Collingwood's coveted tree streets. Nestled among charming heritage homes and quality new builds, this prime vacant lot offers a rare opportunity to build your dream home in one of Collingwood's most sought after neighborhoods. Just a short walk to downtown shops and dining, and minutes from trails, skiing, golf and Georgian Bay. (id:54532)
7475 Poplar Side Road
Clearview, Ontario
Future Development Opportunity on 84.6 acres on Poplar Sideroad with the Pretty River flowing through the land and abutting the Train Trail. A very busy location with lots of residential development recently being completed and still ongoing on the North side of the road with future development still to come including the Collingwood Hospital and Gateway Centre featuring both commercial and residential. Buyer to do their own due diligence regarding the future development potential and timeline(s). A great location being close to Downtown Collingwood, steps from Georgian College, minutes to Highway 26 and fifteen minutes to either Blue Mountain Village or sandy Wasaga Beach! Property is on the Clearview side of the road. Land is currently being farmed and you could look at a potential income stream from Billboards while you wait to one day develop. (id:54532)
23 Lockerbie Crescent
Collingwood, Ontario
Annual Lease available in Mountaincroft Subdivision. This 1,760 square foot home features an open concept main floor with hardwood floors, gas fireplace in the family room, stainless steel appliances, 2pc bath, lots of natural light and a walk-out to your partially fenced backyard. Upstairs features 3 bedrooms, laundry and a 4pc bath. Your large primary bedroom also includes a walk-in closet and 4pc ensuite with glass shower. Located in a family friendly neighbourhood with lots of kids, close proximity to the neighbourhood park and local schools. Currently tenanted until September 15, 2025. All new applicants to provide a rental application, credit check, references and employment letters. 24 hour notice required for any showings. Photos are from 2024 prior to be Tenancy. (id:54532)
399 Spruce Street
Collingwood, Ontario
Welcome to the highly sought-after "Tree Streets" neighbourhood a charming, mature area just a short stroll to Mountain View Public School, vibrant downtown Collingwood, shops, and restaurants. This well-designed bungalow offers a fabulous layout with a spacious family room featuring a cozy woodburning fireplace, a generous primary bedroom with a private ensuite, a formal dining area, an office, and two additional bedrooms. The lower level is unfinished and ready for your personal touch, with a bathroom rough-in already in place. Enjoy single-level living in a prime location with endless potential to customize and make it your own. The roof was re-shingled 4 yrs ago. (id:54532)
8 Jonathan Court
Clearview, Ontario
Rare Opportunity to Secure a Prime Building Lot on a Quiet, Exclusive Court! Don't miss out on this incredible chance to invest in a future dream home! This spacious 100-foot lot is nestled in a peaceful court with just three homes, offering privacy and tranquility. The location is second to none, with both the high school and elementary school just a short stroll away. No busy roads to cross. Plus, scenic walking trails are right across the street for your enjoyment! This lot could potentially be subdivided into two once full services are available, making it even more valuable. Perfectly positioned just minutes from Highway 26, you're a quick drive to Collingwood, the Blue Mountains, and Wasaga Beach. Barrie is just a 40-minute drive, giving you easy access to everything you need. While building permits aren't available just yet, the wait wont be long. Act now to secure this exceptional property and set yourself up for future success! (id:54532)
Pt 26 - Ptlt26 Mowat Street N
Clearview, Ontario
Terrific opportunity to own a large residential lot (.35 acre) for future development. This property is part of a small enclave of 26 lots, located in development area of Stayner, within the urban boundary, just off Highway 26, and adjacent to the large residential subdivision known as Nottawasaga Station. Water and sewer services not available yet but nearby, Great location, close to Wasaga Beach, Collingwood and Blue Mountain area. (id:54532)
121 - 170 Snowbridge Way
Blue Mountains, Ontario
Calling all SKI SEASON FAMILIES! COME ENJOY Ontario's 4-Season Playground this winter in this cozy Mountainside Retreat! Available January 1, 2026 this charming, beautifully-maintained & fully furnished ground level suite offers open concept living ideal for entertaining and warming up by the stone-surround gas fireplace after a day on the slopes. With 2 bedrooms & 2 full bathrooms, there is plenty of room to enjoy all our area has to offer during the winter months. Features include in-suite laundry, ample parking, walk-out patio for BBQing & star gazing. Historic Snowbridge offers a shuttle to Blue Mountain to make your visits to the Village seamless. Price is for Seasonal Lease. (id:54532)
219 16th Avenue Crescent
Hanover, Ontario
Immaculate, picture-perfect home located in desirable area of Hanover! This stunning property has been expertly renovated from top to bottom, and it sure does show! You'll be greeted by a welcoming living room with cozy gas fireplace, a custom-built Ash wood kitchen, complete with a full appliance package. From the kitchen, step outside through the patio doors to enjoy your fenced yard and deck, featuring an automatic awning-perfect for outdoor relaxation. There are 2 beautiful bedrooms and two newer bathrooms on the main floor. The primary bedroom is highlighted by a custom closet. To complete the mainfloor living there is a and a convenient laundry room and access to the attached garage. The lower level is designed for versatility, providing ample space for extended family or the opportunity for an in-law suite. It features a spacious recreation room, a bathroom, a bedroom, and an office or hobby room that could easily be transformed into another bedroom. This home truly has it all! This home delivers everything you need and more - it is a definite must see! (id:54532)
485 2nd A Street
Hanover, Ontario
Welcoming Home and Neighborhood Close to Amenities. This beautifully maintained one-owner home features a perfect layout for family gatherings and entertaining friends. As you step inside, you'll appreciate the spacious main level with welcoming foyer, bright living room, dining area, and kitchen equipped with an appliance package, a convenient 2-piece bathroom and a comfortable family room with a cozy gas fireplace leading out to a deck and backyard through patio doors. The upper level showcases three spacious bedrooms and a generously sized bathroom. The unfinished lower level offers ample space for storage, a workshop, or whatever you envision. Additionally, updates have been made in recent years, including a new roof, a forced air furnace, an on-demand hot water heater, reverse osmosis system, water softener, and a garage door opener for the attached garage. This property is truly a prime find for any family and is move-in ready before Christmas! (id:54532)
103 Patrick Street E
North Huron, Ontario
Discover a fantastic investment in the heart of Wingham! This four-plex offers a stable, income-generating opportunity in a desirable Huron County community. Perfect for new and experienced investors looking to capitalize on the strong demand for quality rental properties in the area. Key Investment Highlights: Four Self-Contained Units. Each of the four units features a practical and tenant-friendly layout: 1 spacious bedroom, full bathroom, functional kitchen, comfortable living room. On-Site Laundry: A highly sought-after amenity providing convenience for all tenants and a reliable income stream. Dedicated Parking: Includes 4 outdoor parking spaces, ensuring hassle-free parking for all residents. Excellent Location: Situated in Wingham, known for its small-town charm, local amenities (hospital, shopping, schools, community complex), and strong community spirit. Wingham is part of the Municipality of North Huron, offering a blend of rural appeal and convenience. Turnkey Potential: A fantastic opportunity to secure a fully-rented and easily-rentable property with a proven history of demand. The Units: The 1-bedroom, 1-bathroom design of each unit appeals to a wide range of tenants, including singles, young couples, and retirees. With separate living, kitchen, and sleeping areas, the units offer comfort and privacy. (id:54532)
103 Patrick Street E
North Huron, Ontario
INVESTMENT OPPORTUNITY: Prime 4-Plex in thriving Wingham, Ontario! Each of the four units features a practical and tenant-friendly layout 1: Spacious bedroom, 1 full bathroom, functional kitchen, comfortable living room & on-site laundry: a highly sought-after amenity providing convenience for all tenants and a reliable income stream. Dedicated parking: Includes 4 outdoor parking spaces, ensuring hassle-free parking for all residents. Excellent location: Situated in Wingham, known for its small-town charm, local amenities (hospital, shopping, schools, community complex), and strong community spirit. Wingham is part of the Municipality of North Huron, offering a blend of rural appeal and convenience. Turnkey Potential: A fantastic opportunity to secure a fully-rented or easily-rentable property with a proven history of demand. (id:54532)
133195 Allan Park Road
West Grey, Ontario
Luxury Country Retreat Nestled on a Peaceful, Private & Lovingly Landscaped 9.8-Acre Property. As you approach the magnificent log home, which commands attention, you'll be drawn to the front steps leading up to the welcoming composite porch, inviting you to explore the interior. As you step through the front door, you'll be greeted by a bright, spacious, and immaculate interior. The main floor showcases an impressive kitchen with an oversized island & a complete appliance package, dining area with access to expansive deck, a grand great room with soaring cathedral ceilings, & a stunning wood burning fireplace that makes a bold statement complete with a dumb waiter for added convenience. The tranquil primary bedroom features a five-piece ensuite and a walk-in closet that meets your every need. Another full bathroom, a large laundry room, & a practical mudroom completes the main level. As you ascend the log stairs to the second level, you'll appreciate the open office space overlooking the main floor and discover two generous bedrooms sharing another well-appointed bathroom. The walkout basement presents endless possibilities - ample space for a workshop, storage, separate panel for generator, or your own custom finishing touches. There's also a substantial cold room with walk up access to the triple car garage, plus a fully finished loft above the garage with custom finishing touches that any guest would absolutely love and may never want to leave. After you've explored the spectacular interior, step outside to find an older home used for storage, along with a large storage shed & a garden shed, surrounded by many perennial flower beds. This property offers not just a home, but a serene lifestyle in a beautiful setting on a quiet country road within minutes to Allan Park Conservation Area where you can enjoy fishing, cycling, snowshoeing, skiing & hiking trails, and tobogganing. Are you ready to confidently claim this extraordinary home and property as your own? (id:54532)
128 Montgomery Street
Meaford, Ontario
Welcome to this fully renovated gem on one of Meaford's most sought-after streets Montgomery Street, affectionately known as Teachers Row. Homes here rarely come to market, and its easy to see why. This charming 3-bed, 3-bath solid brick home sits on over half an acre, offering in-town convenience, timeless style, and relaxed living just a short stroll to Georgian Bays sandy shores and the local school. Bathed in natural light from sunrise to sunset, the home is perfectly positioned to enjoy both morning rays and evening views from the front and back decks. Curb appeal shines with a paved driveway, natural stone walkway, and heated, partially insulated garage with inside access via the lower-level mudroom. Inside, the open-concept kitchen and dining area impresses with a custom handcrafted island, solid wood cabinetry, and Maytag True Fingerprint-Resistant appliances. Step through the walkout to your fully fenced backyard, ideal for entertaining or taking in the seasonal Bay views. The main floor features a spacious primary bedroom with LG Laundry Tower, a generous second bedroom, and a luxurious 5-piece bath with double sinks and soaker tub. The lower level includes a private third bedroom with 3-piece ensuite (in-floor heat, rainhead shower, custom vanity), a second kitchenette, cozy living area with electric fireplace, and separate entrance ideal for guests or income potential. A bonus 380 sq ft family room features a gas fireplace and its own 3-piece bath with in-floor heating and rainhead shower, perfect for movie nights or playtime. Outside, enjoy stone landscaping, a sand pad with drainage for pool or firepit, 30AMP RV hookup, and generator rough-in all ready for year-round enjoyment. This is Meaford living at its best. (id:54532)
121 - 170 Snowbridge Way
Blue Mountains, Ontario
STA Approved 2 Bedroom + 2 Bathroom Historic Snowbridge Condominium with Proven Income! An ideal opportunity for a turn-key investment steps from Ontario's 4-Season Playground, a mountainside retreat for your personal full-time use, or both. This charming, well-maintained ground level suite offers open concept living great for entertaining and enjoying the stone-surround gas fireplace after a day on the slopes. Take advantage of this end unit's backyard privacy and beautiful yard, all maintenance free. Features include in-suite laundry, owner locker, ample parking, walk-out patio for BBQing & star gazing. Enjoy Snowbridge's amenities; shuttle to Blue Mountain, beautifully cared for seasonal outdoor pool with change rooms, paved walking trails. (id:54532)
Ptlt 12 7 Grey Road
Meaford, Ontario
Your dream building lot awaits just under 20 acres of peaceful, beautifully forested land where nature and opportunity come together. A charming canopied entrance welcomes you down a quiet lane, setting the tone for the sense of calm and privacy that defines the property. Tucked among the trees are two sunlit clearings, perfect for building your forever home or peaceful retreat. A large, tranquil pond adds to the natural beauty, while multiple outbuildings already set up for off-grid living give you the chance to settle in and enjoy the land right away. Some services are conveniently located at the driveway, making the transition to your build seamless. Walk to school with ease, and reach the heart of Meaford in just three minutes where quaint shops, restaurants, and essential amenities await. Whether you're dreaming of a quiet life close to nature or a place to build your future, this special property offers a rare mix of serenity, convenience, and possibility. (id:54532)
29 2nd Street Crescent
Hanover, Ontario
Have you been searching for a well-constructed brick bungalow that offers magnificent panoramic views of the countryside? This home may be the ideal choice for you. It features a welcoming front porch, a bright living room, and a kitchen with an adjoining dining area that includes patio doors leading to a deck with awning, three bedrooms, two bathrooms, and an oversized recreation room equipped with a bar. Additionally, there is a utility room that provides workspace and ample storage. If you need space for extended family, the lower level may be just the perfect spot. Additional features include a forced air gas furnace, central air conditioning, wiring for a generator, an irrigation system, and a spacious attached garage. This property represents a unique opportunity for those seeking both comfort, convenience and a million dollar view! (id:54532)
161 6th Street
Hanover, Ontario
Charming Curb Appeal on Corner Lot with Countless Updates. I'm sure you'll agree that the front porch adds a welcoming touch as you enter this home, and whether you use it as a 3-season sitting area or a mud room, it's convenient at any time of the year! This property features an eat-in kitchen with included appliances, patio doors that lead to a gorgeous covered deck equipped with a comfortable ceiling fan, the perfect spot to enjoy a warm summer day or evening. Additional highlights include a living room with a gas fireplace, a dining area, three bedrooms, 1 1/2 bathrooms, a cozy recreation room with an electric fireplace, and a basement for all your hobbies and ample storage. Additional features consist of a new metal roof installed in 2021, a 6' x 14' storage shed, a newly installed water softener, a hot water heater added three years ago, and an attached garage. The large, partially fenced yard completes this inviting home. The design of this home is perfect for families of all ages, and it is within walking distance to amenities - the location can't be beat! (id:54532)
296 Lakeshore Road N
Meaford, Ontario
Marvel in the distinct architectural and design features of this 4 bedroom home. Perfectly positioned on a large country lot and located just steps from sandy Georgian Bay beach access, this is the ideal location for young families or those looking to retire by the water. This home is also uniquely located just 5 minutes to Downtown Meaford, the Meaford Hospital and 20 minutes to Owen Sound for all your big box shopping! Featuring a unique layout that brings togetherness and individual space into one beautiful package. The options are endless with potential to separate off a self contained apartment for additional income or space for family or create the ultimate home office space. When you walk through the front door, you will find an open concept Kitchen and Dining area. A beautiful upper level living room and loft space with Eastern views of Georgian Bay make the perfect place to start your day. The primary bedroom hosts a functional ensuite bathroom and offers patio walkout into the private backyard. The main level also includes an additional bedroom and a recently updated 4 piece bathroom with soaker tub! Off the garage on the main level, you will find the third bedroom and office space, that is very private from the rest of the house, offering incredible potential for a secondary unit or the ultimate office space for those who work from home. The lower level includes an additional family room area or recreational space, the fourth bedroom and a large laundry room with endless potential. Packed wall to wall with potential AND distinct one of a kind design and located a stones throw from the shores of Georgian Bay, don't miss your opportunity to move in just in time to enjoy summer by the Bay! (id:54532)
794 Dorcas Bay Road
Northern Bruce Peninsula, Ontario
A Modern Icon on the Shores of Lake Huron. There are homes. And then there are landmarks. Sculpted into the shoreline of Lake Huron, this is an architectural statement - bold, elemental, and enduring. Not built to trends, but to time. Not crafted to impress - but to awe. Set on 183 feet of private, unspoiled waterfront, this 7000 square foot estate is more than a home. The exterior is a feat of precision: a hand-forged shell of Corten Steel and semi precious Brass and Copper wrap the structure like modern armor, resting on custom engineered curved ICF foundation walls and crowned by an extraordinary curved glass façade that opens the interior to the rhythm of the lake. The overengineered steel beam decking system speaks not only to strength, but permanence. Inside form follows feeling. The sweeping custom curved window wall brings Lake Huron to your feet - its changing moods captured in glass from dawn to dusk. Every room tells its own story: five luxurious bedrooms, five thoughtfully designed bathrooms, each space curated to offer complete autonomy. A geothermal climate system offers room-by-room temperature control. Voice-activated smart features anticipate your every need - right down to the warmth of the water in your shower. There is no wasted space and no overlooked detail. Tucked seamlessly into the design, a spacious double car garage offers both convenience and discretion. Arrive by water, welcomed by your private shoreline or journey in along Highway 6. Partially constructed & to be completed by the Seller (6-8 mths to complete). The final brushstrokes are yours to choose - a rare chance to imprint your own taste on a canvas already defined by excellence. Every angle and every element is purposeful. Its a symphony of material and method, created for those who see architecture not just as shelter, but as expression. This is not luxury for show. Its luxury that lasts. Built to inspire. Built to endure. Built to be remembered. Welcome to the Edge of Forever. (id:54532)
222 16th Avenue Crescent
Hanover, Ontario
FULLY FINISHED NEW HOME with WALK OUT BASEMENT. This brand new 2 + 2 bedroom home is currently under construction waiting for you to call it home. The main floor is 1434 sq. ft. and features an open concept living room, dining area & kitchen, gas fireplace and patio doors to leading to a deck. Features include master bedroom with walk-in closet & ensuite, second bedroom, powder room, main floor laundry. Additional features include fully finished lower level with walk out basement, family room, 2 bedrooms, bathroom, F/A gas furnace, central A/C attached double car garage and close to new school. The price includes a concrete drive, sodded yard, HST and Tarion Warranty. Call to find out more details on finishes. (id:54532)
587 Oxbow Crescent
Collingwood, Ontario
Nicely updated from top to bottom, End unit w/. 3 bedrooms, 2 full bathrooms, 2 walk outs. Open concept kitchen living area with vaulted ceilings & skylight . The feel is open, airy & bright w/ plenty of natural light. Large entrance with heated slate tile, separate mudroom/ laundry room, main floor 4 piece bathroom & 2 bedrooms, one w/ walk out to the back patio. Upstairs kitchen, stainless appliances, sliding doors to balcony off dinette area. Soaring vaulted ceiling in living room, w/ stone surround gas fireplace. The upper loft has the generous sized master bedroom, a walk in closet, ensuite & views of the ski hills. Builder upgrades include extra windows plus a walkout to the private back upper deck that is surrounded by cedar trees. Lovely place to call home, or for your week end getaways. This chalet style condo is situated in the tranquil setting of Living Waters Resort w/ access to walking & bike trails, Georgian Bay, skiing, golf & outdoor activities, shopping & restaurants . Transit bus close by. (id:54532)
54 Courtice Crescent
Collingwood, Ontario
Welcome to 54 Courtice Crescent - a beautifully updated, move-in-ready home in one of Collingwood's most family-friendly neighborhoods. Every detail has been thoughtfully cared for, offering comfort, functionality, and peace of mind for years to come. The main level is bright and welcoming, with the kitchen and dining area positioned at the front of the home, facing south, letting in plenty of natural light and creating a cheerful space to gather over morning coffee or weeknight dinners. Custom built-ins add warmth, character, and practical storage throughout. Your family friendly entertainers back yard is private and fully fenced - perfect for watching the kids play or simply enjoying quiet evenings in your own little oasis. A stone patio and mature trees add both charm and privacy. Major updates have all been completed for you: new roof re-shingled and waterproofed in (2023), R50 attic insulation (2025), central air (2024), and new gutters, guards, and soffits (2025) - ensuring the home is efficient, worry-free, and ready for the next chapter. A huge bonus is the detached two-car garage, fully insulated - a versatile space that doubles as a man cave, she shed, hobby workshop, or home gym, with plenty of extra storage for seasonal gear and tools. Downstairs, the separate in-law suite with its own private entrance includes two bedrooms, one bath, a full kitchen, and cozy living area. It's currently rented at $2,000/month, providing instant income or ideal space for extended family. Whether you're a growing family, investor, or multi-generational household, 54 Courtice Crescent offers comfort, flexibility, and value in a fantastic location - close to schools, trails, parks, and all the charm of downtown Collingwood and Georgian Bay. ** This is a linked property.** (id:54532)
8 Burnside Court
Collingwood, Ontario
* IDEAL LOCATION!! 8 Burnside Court, a stunning family home nestled on a quiet court in Collingwood's sought-after Old Lockhart area. This 4-bedroom, 4-bathroom home is surrounded by mature trees and beautiful properties, offering a serene, private lifestyle. Step into your own backyard retreat; custom 18' x 36' inground saltwater pool, large hot tub, two-tiered deck, hand-poured concrete outdoor bar, sunning deck, premium turf & stunning perennial gardens. Armour stone and a cedar privacy fence complete this backyard oasis. The heart of the home is the bright kitchen & family room with a wood-burning fireplace, spacious 8' x 4.5' island, ample storage & stone counters. French doors open directly to the backyard, creating a seamless indoor-outdoor flow. The cozy living room & large dining room, complete with a custom fireplace, are ideal for hosting gatherings of any size. Upstairs, the oversized primary suite is a true sanctuary, featuring a walk-in closet with built-in storage & tranquil ensuite with a free-standing soaker tub placed beneath a skylight, perfect for stargazing. The second floor offers three additional bedrooms & a convenient laundry room with an extra-large linen closet. The fully finished basement adds extra living space, including a bathroom, workout room, and plenty of storage. Located just a few minutes' walk from Admiral Public School, Our Lady of the Bay Catholic High School, and Collingwood Collegiate Institute, this home's location is perfect for families. Enjoy the quiet Southern Georgian Bay lifestyle while being just a short distance from downtown, local trails, and recreation centers. *Extended list of upgrades & investments available upon request. (id:54532)
66 Hughes Street
Collingwood, Ontario
Short-Term Ski Rental Available: January - March. Experience the charm of Collingwood this winter in this beautifully maintained bungalow, conveniently located just 10 minutes from private ski clubs and Blue Mountain. Enjoy the vibrant downtown area, with shops, restaurants, just 5 minutes away. Spacious living room with seating for all and walk out to a south-facing deck. Granite countertops, Frigidaire stainless steel appliances, and island seating. Fully equipped with plenty of small appliances. Formal dining room, perfect for family meals or can be used as an office. Main Floor Laundry/mudroom off of garage, convenient for your winter stay. Primary Bedroom with queen bed, ensuite bath and large walk-in closet. Second bedroom has a double bed and large closet. Extra bed in unfinished basement if you have extra guests & sauna perfect to unwind after a day on the hill. Driveway fits 4 cars, homeowner's car is stored in the garage during the stay. Deposit: 50% upon signing the lease, balance due 3 weeks prior to occupancy. Security Deposit: $3000, applied toward bills and final exit clean. No smoking or pets. Enjoy an unforgettable winter season in Collingwood! (id:54532)
73 Findlay Drive
Collingwood, Ontario
Welcome to this spacious and immaculate custom bungalow in a prime location backing onto greenbelt! Offering an open-concept floor plan that perfectly blends comfort and style. The heart of the home is a bright island kitchen featuring crisp white cabinetry, abundant pot lights, and plenty of counter space. This home boasts 2+2 bedrooms and 2.5 baths, with gleaming hardwood floors throughout the main level. The inviting living room centres around a cozy gas fireplace. Walk-out to a large private deck with sleek glass railing perfect for relaxing or entertaining outdoors.The main floor primary suite offers a walk-in closet and an en-suite bathroom for your retreat at the end of the day. You'll also find a convenient main floor laundry room with inside access from the garage. There is a partially finished loft space above the garage which provides the perfect spot for storage, a playroom, studio, or creative escape.The fully finished lower level is designed for both functionality and fun, with a massive family room, two additional bedrooms, a full bathroom, and a versatile gym or home office. French doors open to a lower walk-out, bringing in natural light and providing easy access to the backyard. Nestled in an upscale and friendly neighbourhood, this home is close to top-rated schools, scenic parks and trails, skiing, beaches, and golf courses. (id:54532)
209 - 460 Ontario Street
Collingwood, Ontario
Carefree living in this 2 bedroom condo located at Bayview Terrace. Many renovations including fresh paint, new flooring, kitchen upgrades and new electric baseboard heater. Step onto your private east facing balcony for views of the local baseball and soccer fields, a children's park and the Legion. The elevator and open concept floor plan allow for accessibility needs. The monthly condo fee of $590.00 includes heat, hydro, water, sewer and maintenance fees. Enjoy the nearby amenities including Sunset Point waterfront and park, and local bike trails. Walk to downtown shops and restaurants or take the town bus. This is convenient, carefree and secure living at an excellent price. (id:54532)
423 Mariners Way
Collingwood, Ontario
Welcome to Lighthouse Point! Discover this rarely available 3-bedroom Garden Home, ideally located near the clubhouse in one of the most sought-after communities. Out of 576 residences, only 17 feature the coveted Zinnia floor plan. This spacious ground-level home offers 1,326 sq. ft. of open-concept living space, complete with a cozy gas fireplace and an abundance of pot lights.Enjoy outdoor living with a large private terrace, and the convenience of an attached garage. Thoughtful landscaping enhancements were completed in 2020, including a stone walkway to the garage and an armour stone retaining wall. New patio stones were added in 2024 for a refreshed outdoor feel.The kitchen and living area were beautifully renovated in 2019, featuring modern finishes, quartz counters, a built-in Liebherr refrigerator, gas stove hookup, and durable laminate flooring throughout. A high-efficiency Navien on-demand hot water and boiler system, along with an A/C unit, were also installed in 2019 for year-round comfort. Residents enjoy access to an array of resort-style amenities, including two private beaches, a marina, indoor and outdoor pools, a 16,000 sq. ft. recreation centre, tennis and pickleball courts, scenic walking trails, and more. Whether you're seeking an active lifestyle or a peaceful retreat, this home offers the best of both worlds.All just minutes from downtown Collingwood, Blue Mountain, and several top-rated golf courses. (id:54532)
210 Quebec Street
Clearview, Ontario
Welcome to 210 Quebec Street in the heart of Stayner, a versatile property offering comfort, functionality, and income potential. This well-maintained home features 3 + 1 bedrooms, 3 bathrooms, and a rare legal basement apartment, perfect for extended family living or generating rental income. The upstairs unit is freshly painted and there is new flooring in the living room, dining room, kitchen, bathroom and hallway. The main level offers a bright and inviting layout with three spacious bedrooms, two bathrooms, and generous living and dining areas ideal for everyday living and entertaining. The lower level apartment includes a separate entrance, full kitchen, bedroom, bathroom, and living space, making it a private and fully self-contained unit. The basement unit is on a separate Hydro meter with AAA tenants who are renting on a month to month basis and are happy to stay until next spring. Outdoors, the thoughtful design continues with a separated backyard, providing each unit with its own private outdoor area. Whether its family barbecues, a play space for kids, or simply relaxing with a book, everyone has their own retreat. Parking is never an issue with a double garage and a large driveway offering ample space for multiple vehicles. Located in a welcoming community, this home offers the charm of small-town living while being just minutes from Wasaga Beach, Collingwood, and Blue Mountain. Shops, schools, and parks are close by, making this an ideal spot for families, downsizers, or investors seeking a property with excellent flexibility. 210 Quebec Street is more than just a house its an opportunity to enjoy a spacious family home with the bonus of an income-producing apartment. Don't miss your chance to make it yours. (id:54532)




