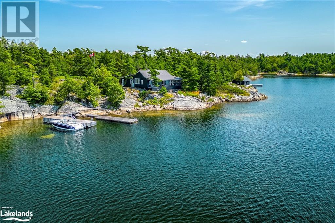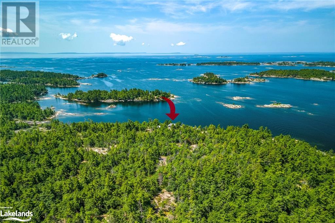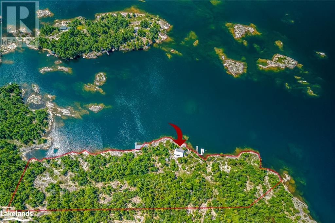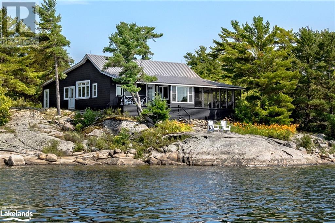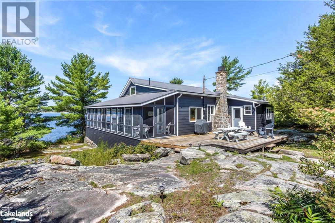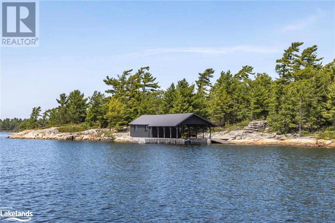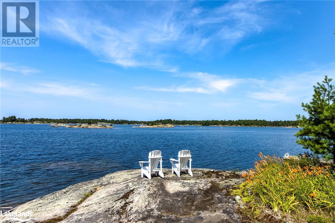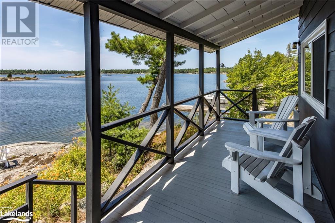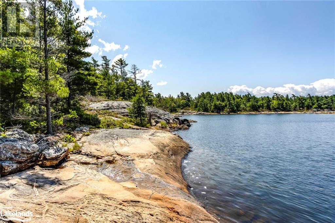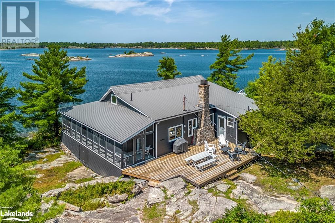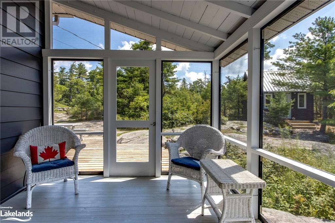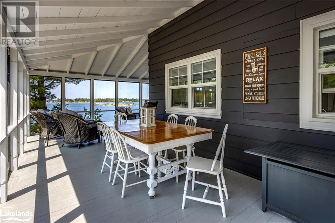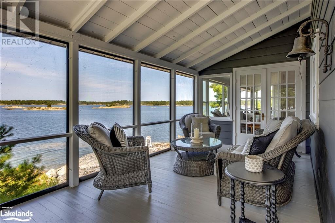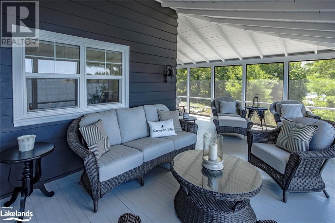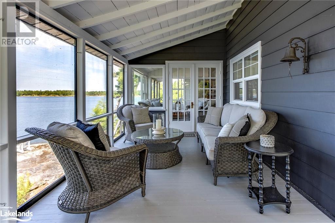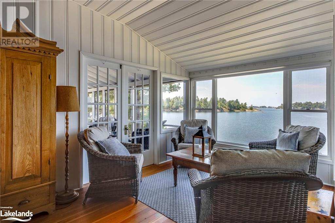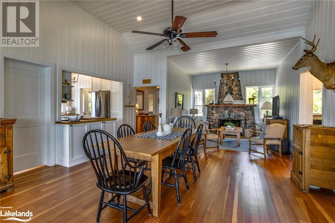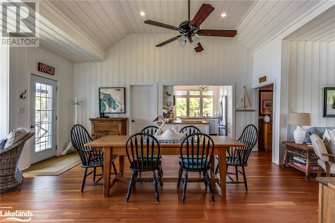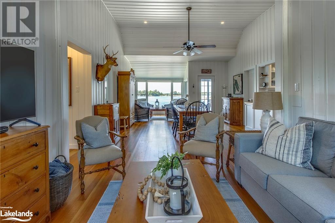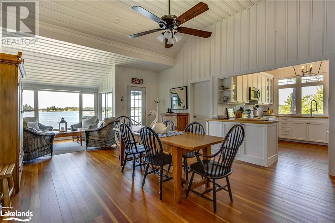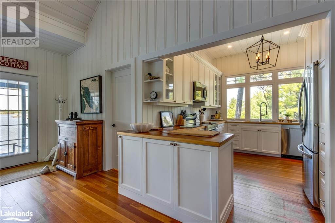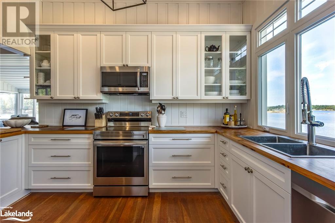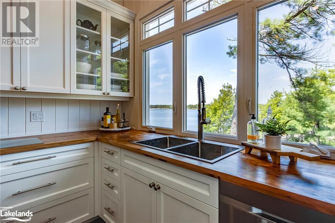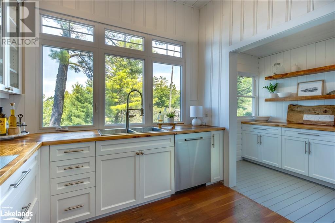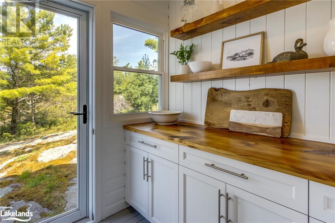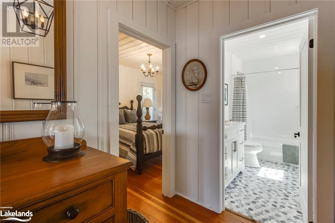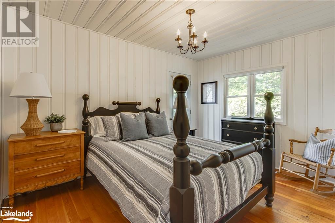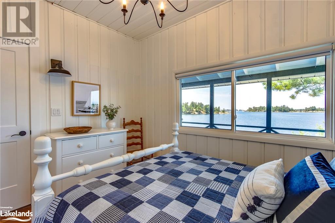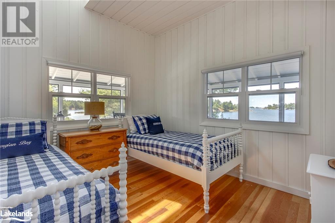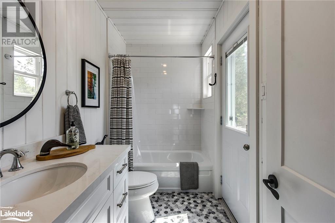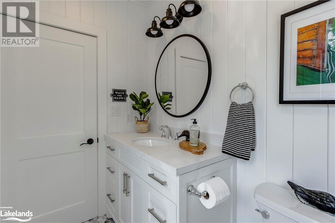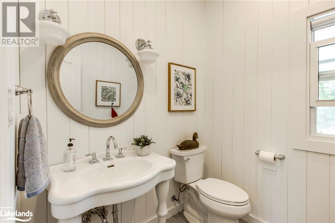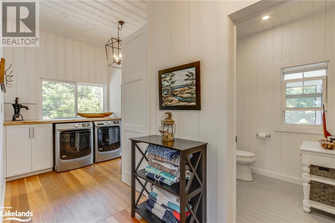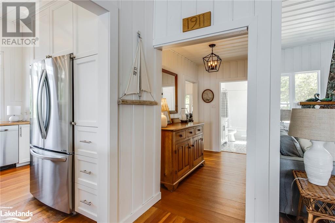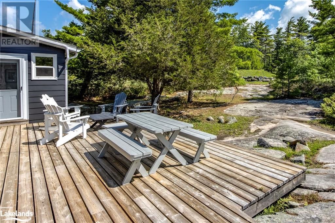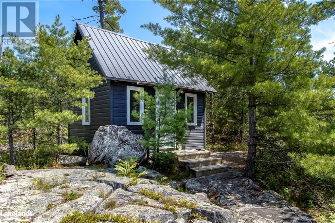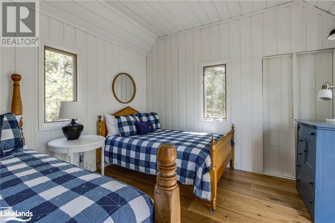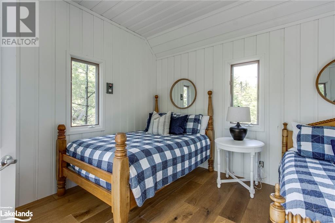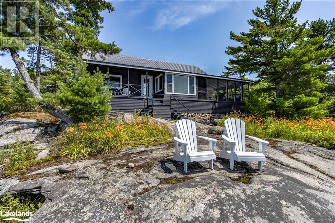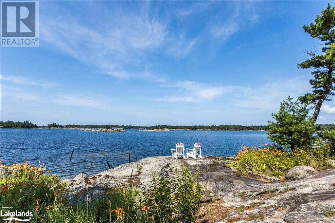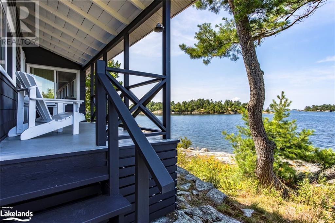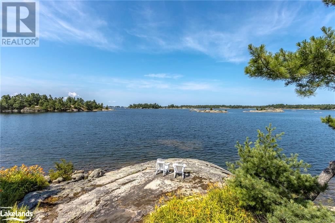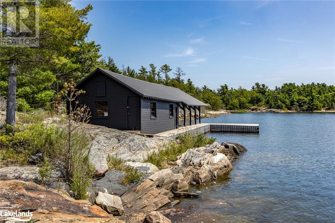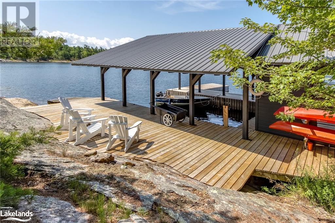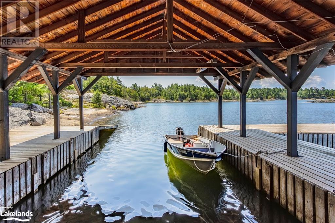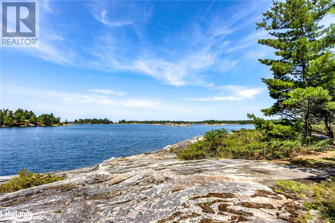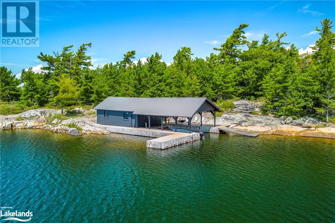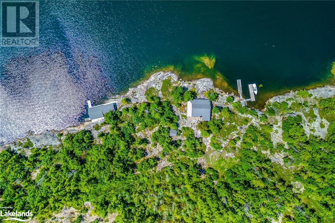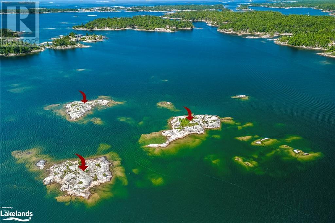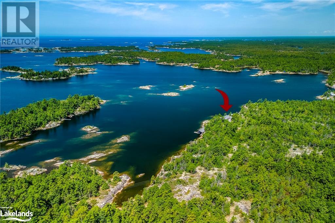LOADING
$2,795,000
North Go Home Bay Georgian Bay Highly sought after classic Georgian Bay cottage located in the quiet, exclusive and historical area of North Go Home Bay just across from West Wind Island where the Group of Seven artists stayed during their visits to the Bay. This property with its 1500 feet of west facing granite shoreline and 12 acres of windswept pines provides exceptional privacy. Here the crystal clear pristine deep waters of Georgian Bay will amaze, the spectacular Group of Seven views will astonish, and the sunsets never last long enough. This classic cottage has just been renovated and comes turnkey, furnished, and decorated very tastefully with a blend of period antiques and new furnishings. The layout is open concept with a living room with granite fireplace, dining room, sitting room. kitchen with pantry, 3 bedrooms, a 4 pc. bath, powder room and laundry room. One of the main features of the cottage is its 500 sq. ft. screened porch with its living and dining spaces for relaxing or entertaining on those gorgeous summer evenings. There is a guest cabin that is 14x12 ft. with 2 double beds for guests or the kids. Nestled into the shoreline is a 28x18 classic dry boathouse / workshop with its 28 x15 covered boat port, docks and sundeck which is sure to be a hangout for kids and adults alike. There is one other major dock and a floating dock also on the property. The property sits in protected waters for watersports and is adjacent to the open Georgian Bay for sailing. Also included with ownership of the property are the three islands that are to the west of the cottage providing extra privacy and for recreational activities. This is a rare offering in this area and is part of the Madawaska Club in which membership can be obtained upon approval. The property is located 20 minutes by boat from King Bay Marina or 25 minutes from marinas Honey Harbour. (id:54532)
Property Details
| MLS® Number | 40576607 |
| Property Type | Single Family |
| CommunityFeatures | Quiet Area |
| Features | Country Residential, Recreational |
| ViewType | Lake View |
| WaterFrontType | Waterfront |
Building
| BathroomTotal | 2 |
| BedroomsAboveGround | 3 |
| BedroomsTotal | 3 |
| ArchitecturalStyle | Bungalow |
| BasementDevelopment | Unfinished |
| BasementType | Crawl Space (unfinished) |
| ConstructionStyleAttachment | Detached |
| CoolingType | None |
| ExteriorFinish | Hardboard |
| FireProtection | Smoke Detectors |
| FireplaceFuel | Wood |
| FireplacePresent | Yes |
| FireplaceTotal | 1 |
| FireplaceType | Other - See Remarks |
| Fixture | Ceiling Fans |
| FoundationType | Stone |
| HalfBathTotal | 1 |
| StoriesTotal | 1 |
| SizeInterior | 1500 Sqft |
| Type | House |
| UtilityWater | Lake/river Water Intake |
Parking
| None |
Land
| Acreage | Yes |
| Sewer | Septic System |
| SizeFrontage | 1500 Ft |
| SizeIrregular | 12.09 |
| SizeTotal | 12.09 Ac|5 - 9.99 Acres |
| SizeTotalText | 12.09 Ac|5 - 9.99 Acres |
| ZoningDescription | Sri3 |
Rooms
| Level | Type | Length | Width | Dimensions |
|---|---|---|---|---|
| Main Level | 2pc Bathroom | Measurements not available | ||
| Main Level | Other | 14'0'' x 12'0'' | ||
| Main Level | Porch | 50'0'' x 10'0'' | ||
| Main Level | Laundry Room | 15'0'' x 5'0'' | ||
| Main Level | 4pc Bathroom | 6'0'' x 6'0'' | ||
| Main Level | Bedroom | 11'0'' x 8'6'' | ||
| Main Level | Bedroom | 11'0'' x 11'0'' | ||
| Main Level | Primary Bedroom | 13'0'' x 9'6'' | ||
| Main Level | Pantry | 6'0'' x 6'0'' | ||
| Main Level | Kitchen | 13'0'' x 9'0'' | ||
| Main Level | Sitting Room | 10'0'' x 9'0'' | ||
| Main Level | Dining Room | 14'0'' x 12'0'' | ||
| Main Level | Living Room | 15'0'' x 11'0'' |
Utilities
| Electricity | Available |
https://www.realtor.ca/real-estate/26794753/3584-island-3420-georgian-bay-twp
Interested?
Contact us for more information
Rick Hill
Salesperson
No Favourites Found

Sotheby's International Realty Canada, Brokerage
243 Hurontario St,
Collingwood, ON L9Y 2M1
Rioux Baker Team Contacts
Click name for contact details.
Sherry Rioux*
Direct: 705-443-2793
EMAIL SHERRY
Emma Baker*
Direct: 705-444-3989
EMAIL EMMA
Jacki Binnie**
Direct: 705-441-1071
EMAIL JACKI
Craig Davies**
Direct: 289-685-8513
EMAIL CRAIG
Hollie Knight**
Direct: 705-994-2842
EMAIL HOLLIE
Almira Haupt***
Direct: 705-416-1499 ext. 25
EMAIL ALMIRA
No Favourites Found
Ask a Question
[
]

The trademarks REALTOR®, REALTORS®, and the REALTOR® logo are controlled by The Canadian Real Estate Association (CREA) and identify real estate professionals who are members of CREA. The trademarks MLS®, Multiple Listing Service® and the associated logos are owned by The Canadian Real Estate Association (CREA) and identify the quality of services provided by real estate professionals who are members of CREA. The trademark DDF® is owned by The Canadian Real Estate Association (CREA) and identifies CREA's Data Distribution Facility (DDF®)
September 23 2024 03:51:44
Muskoka Haliburton Orillia – The Lakelands Association of REALTORS®
Royal LePage In Touch Realty, Brokerage (Honey Harbour2)

