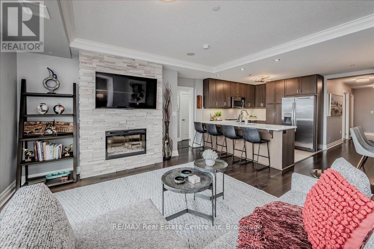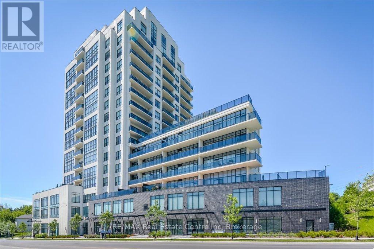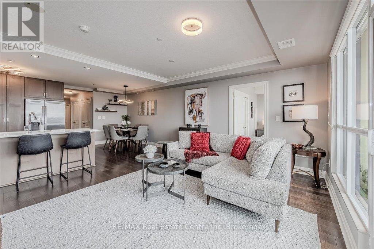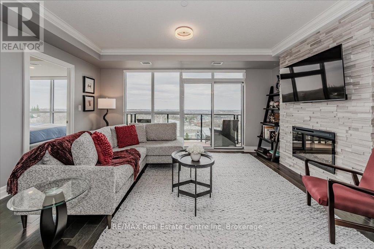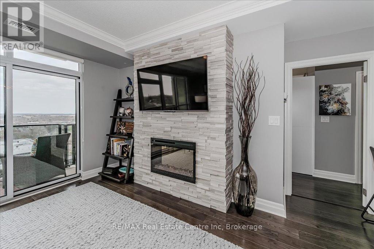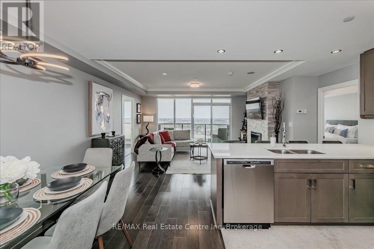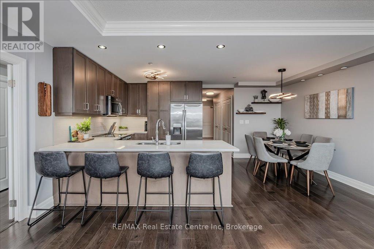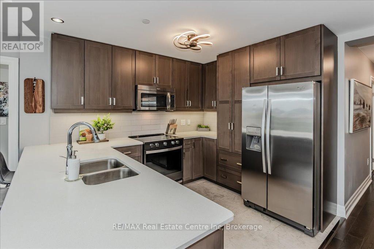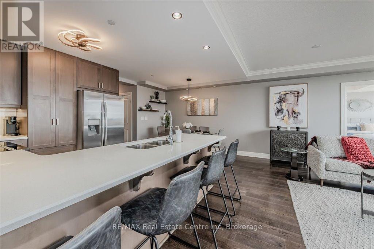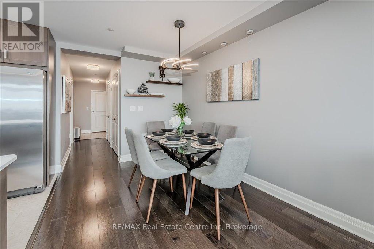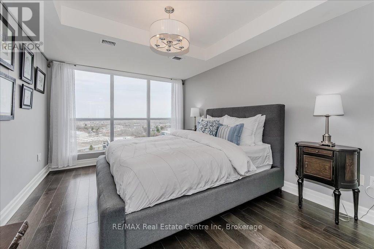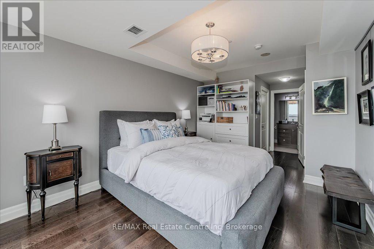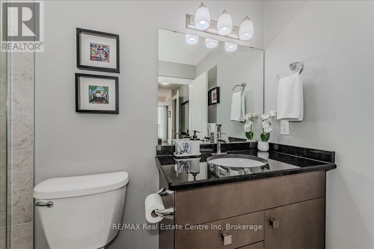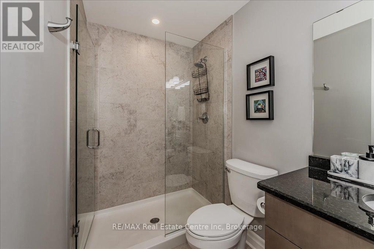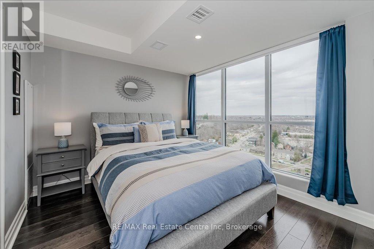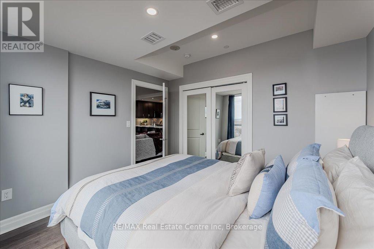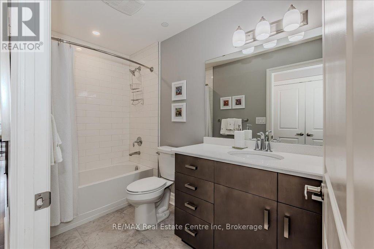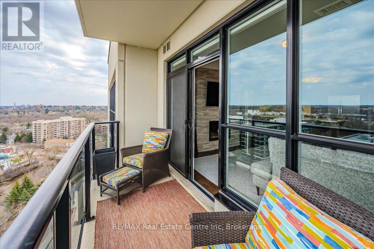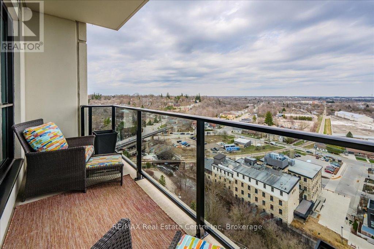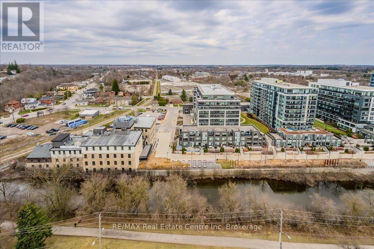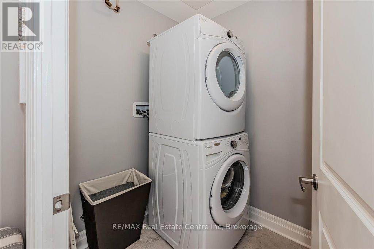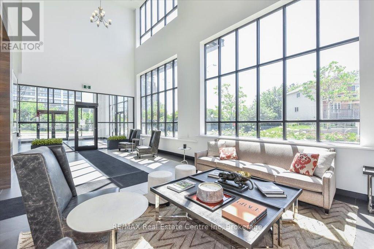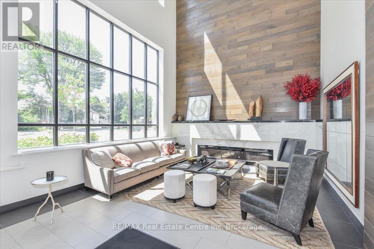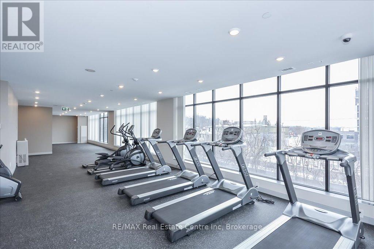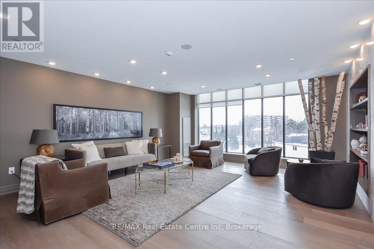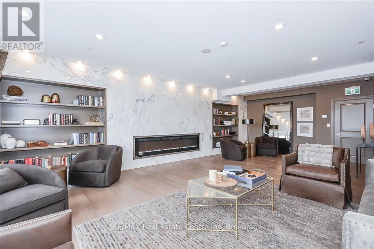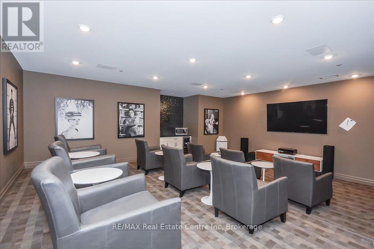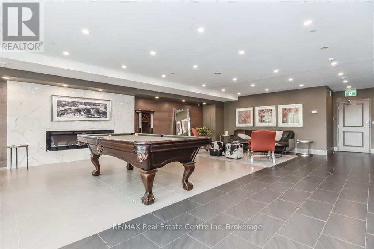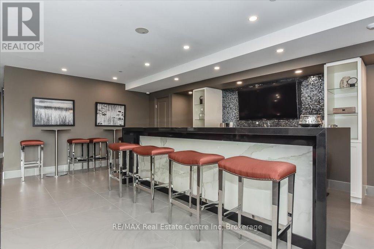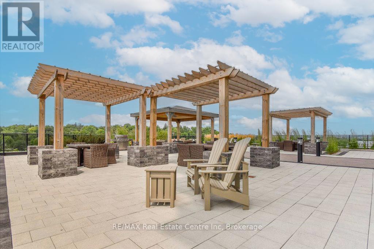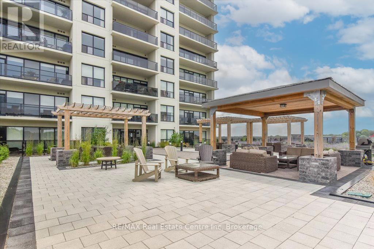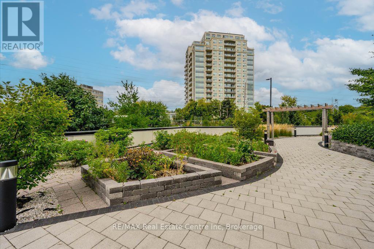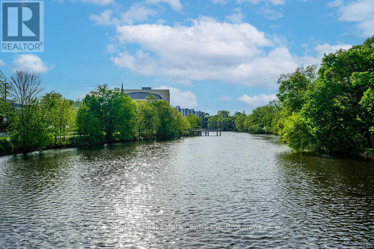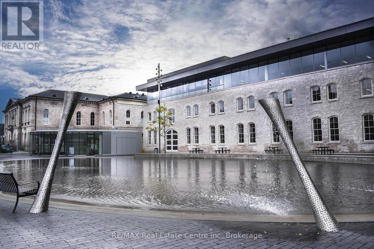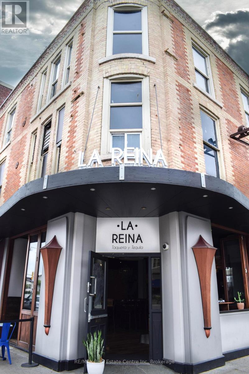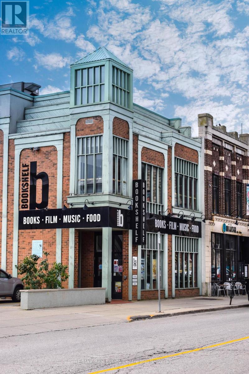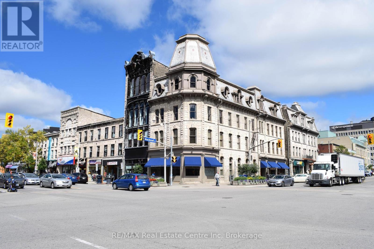$699,900Maintenance, Heat, Insurance, Common Area Maintenance, Water, Parking
$900.28 Monthly
Maintenance, Heat, Insurance, Common Area Maintenance, Water, Parking
$900.28 MonthlyExquisite 2-bdrm, 2-bathroom suite nestled in River Mill Condos in heart of downtown Guelph! 1151sqft of elegant living space, this suite delivers perfect blend of modern design, comfort & views overlooking Speed River. Peace of mind W/inclusive fees covering heat, water, AC, building ins & parking plus full access to elevated amenities designed to enhance your lifestyle. Open-concept layout is filled W/natural morning light thanks to east-facing exposure. Soaring ceilings & rich hardwood throughout main living areas create warm atmosphere. LR W/floor-to-ceiling tiled fireplace & expansive windows. Sliding doors lead to private balconyideal place to enjoy coffee & take in peaceful views. Chef-inspired kitchen W/quartz counters, ceiling-height dark cabinetry, S/S appliances & subway backsplash. Breakfast bar W/space for casual dining. Dining area is framed by contemporary light fixtureperfect for hosting friends & family. Primary suite W/tray ceilings, designer lighting & wall of windows for treetop & river views. Custom W/I closet for storage leading into ensuite W/frameless glass W/I shower & quartz-topped vanity. 2nd bdrm offers hardwood & mirrored dbl closet. Main 4pc bath W/vanity, quartz counters & subway-tiled shower/tub. In-suite laundry, 2 add'l hall closets, 2 underground parking spots W/potential for EV charger install. & 1 of the largest lockers in building. River Mill elevated amenities: Health & Fitness Studio, movie theatre, library, study space, guest suite & gardens. Sky Lounge offers bar & billiards area that opens to 6000sqft terrace W/al fresco dining, BBQs, fireplace & views of River & downtown. Steps from downtown where you'll find shops, bakeries, cafés, restaurants, Book Shelf & Farmers Market. GO Train a short walk away & over $300 million being invested into downtown core this address offers not only exceptional lifestyle but smart investment opportunity. This is more than a home its your gateway to riverfront luxury & downtown vibrance! (id:54532)
Property Details
| MLS® Number | X12084370 |
| Property Type | Single Family |
| Community Name | Downtown |
| Amenities Near By | Hospital, Park, Public Transit, Place Of Worship |
| Community Features | Pet Restrictions, Community Centre |
| Features | Balcony, In Suite Laundry |
| Parking Space Total | 2 |
| View Type | City View |
Building
| Bathroom Total | 2 |
| Bedrooms Above Ground | 2 |
| Bedrooms Total | 2 |
| Age | 6 To 10 Years |
| Amenities | Recreation Centre, Party Room, Visitor Parking, Exercise Centre, Fireplace(s), Storage - Locker |
| Appliances | Dishwasher, Dryer, Microwave, Range, Stove, Washer, Window Coverings, Refrigerator |
| Cooling Type | Central Air Conditioning |
| Exterior Finish | Concrete |
| Fireplace Present | Yes |
| Fireplace Total | 1 |
| Foundation Type | Poured Concrete |
| Heating Type | Forced Air |
| Size Interior | 1,000 - 1,199 Ft2 |
| Type | Apartment |
Parking
| Underground | |
| Garage |
Land
| Acreage | No |
| Land Amenities | Hospital, Park, Public Transit, Place Of Worship |
| Zoning Description | C5 |
Rooms
| Level | Type | Length | Width | Dimensions |
|---|---|---|---|---|
| Main Level | Kitchen | 4.04 m | 2.97 m | 4.04 m x 2.97 m |
| Main Level | Dining Room | 4.04 m | 2.82 m | 4.04 m x 2.82 m |
| Main Level | Living Room | 4.8 m | 3.2 m | 4.8 m x 3.2 m |
| Main Level | Primary Bedroom | 4.19 m | 3.2 m | 4.19 m x 3.2 m |
| Main Level | Bathroom | Measurements not available | ||
| Main Level | Bedroom 2 | 3.66 m | 3.2 m | 3.66 m x 3.2 m |
| Main Level | Bathroom | Measurements not available |
https://www.realtor.ca/real-estate/28170874/1505-150-wellington-street-e-guelph-downtown-downtown
Contact Us
Contact us for more information
Bradley Wylde
Salesperson
No Favourites Found

Sotheby's International Realty Canada,
Brokerage
243 Hurontario St,
Collingwood, ON L9Y 2M1
Office: 705 416 1499
Rioux Baker Davies Team Contacts

Sherry Rioux Team Lead
-
705-443-2793705-443-2793
-
Email SherryEmail Sherry

Emma Baker Team Lead
-
705-444-3989705-444-3989
-
Email EmmaEmail Emma

Craig Davies Team Lead
-
289-685-8513289-685-8513
-
Email CraigEmail Craig

Jacki Binnie Sales Representative
-
705-441-1071705-441-1071
-
Email JackiEmail Jacki

Hollie Knight Sales Representative
-
705-994-2842705-994-2842
-
Email HollieEmail Hollie

Manar Vandervecht Real Estate Broker
-
647-267-6700647-267-6700
-
Email ManarEmail Manar

Michael Maish Sales Representative
-
706-606-5814706-606-5814
-
Email MichaelEmail Michael

Almira Haupt Finance Administrator
-
705-416-1499705-416-1499
-
Email AlmiraEmail Almira
Google Reviews









































No Favourites Found

The trademarks REALTOR®, REALTORS®, and the REALTOR® logo are controlled by The Canadian Real Estate Association (CREA) and identify real estate professionals who are members of CREA. The trademarks MLS®, Multiple Listing Service® and the associated logos are owned by The Canadian Real Estate Association (CREA) and identify the quality of services provided by real estate professionals who are members of CREA. The trademark DDF® is owned by The Canadian Real Estate Association (CREA) and identifies CREA's Data Distribution Facility (DDF®)
April 23 2025 04:31:13
The Lakelands Association of REALTORS®
RE/MAX Real Estate Centre Inc
Quick Links
-
HomeHome
-
About UsAbout Us
-
Rental ServiceRental Service
-
Listing SearchListing Search
-
10 Advantages10 Advantages
-
ContactContact
Contact Us
-
243 Hurontario St,243 Hurontario St,
Collingwood, ON L9Y 2M1
Collingwood, ON L9Y 2M1 -
705 416 1499705 416 1499
-
riouxbakerteam@sothebysrealty.cariouxbakerteam@sothebysrealty.ca
© 2025 Rioux Baker Davies Team
-
The Blue MountainsThe Blue Mountains
-
Privacy PolicyPrivacy Policy
