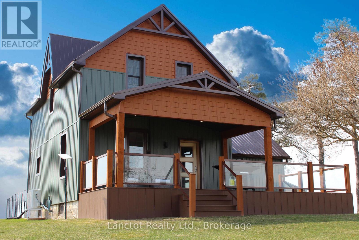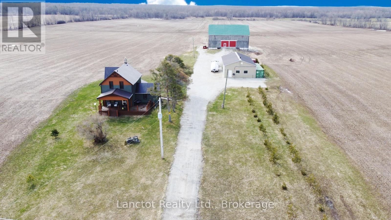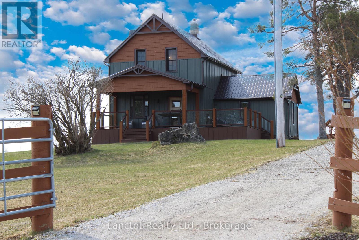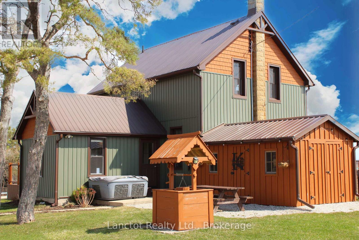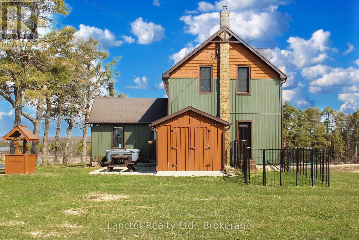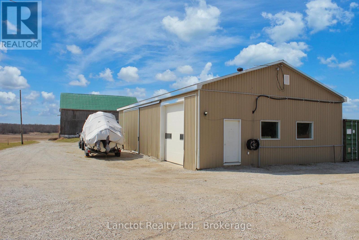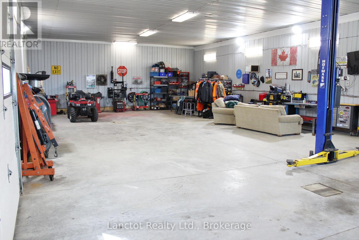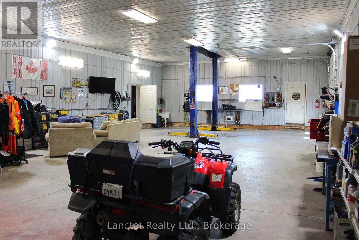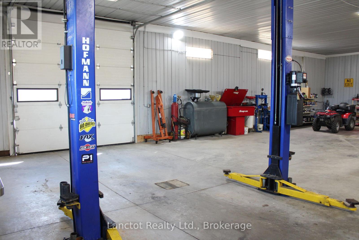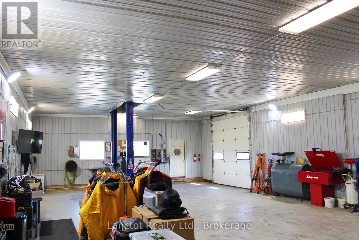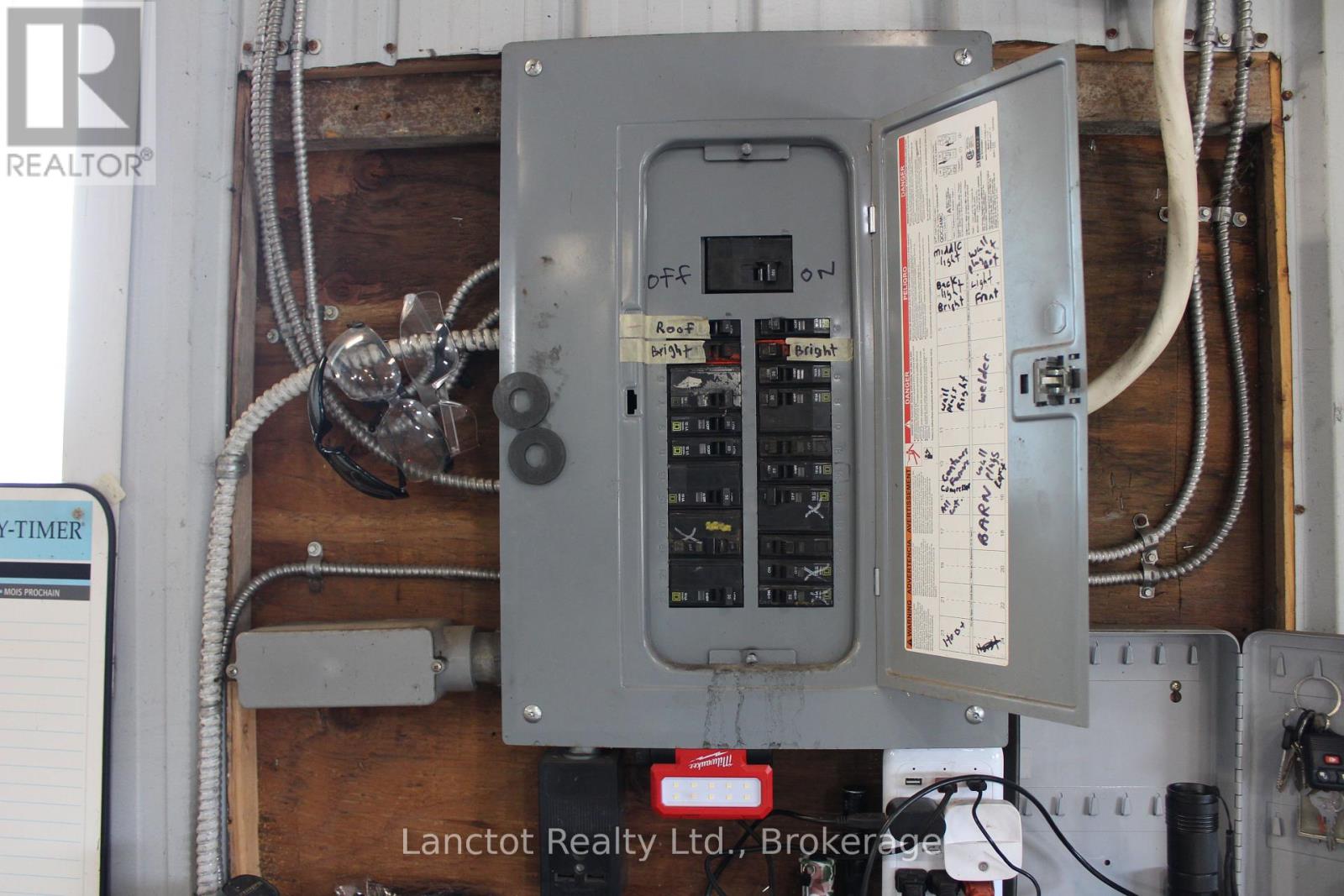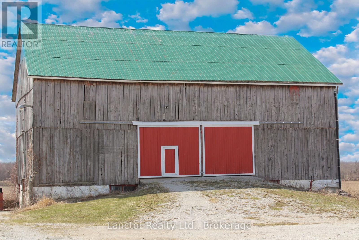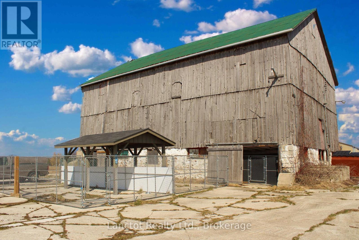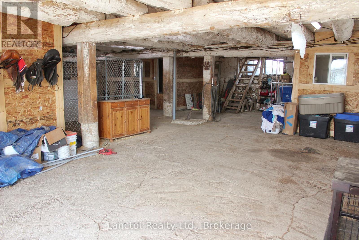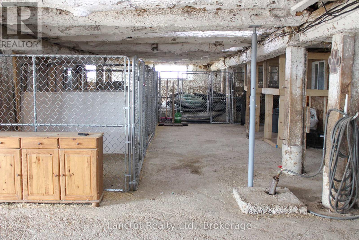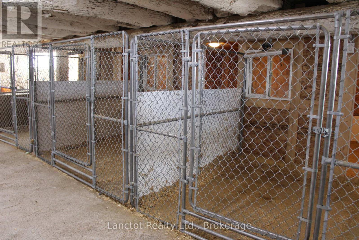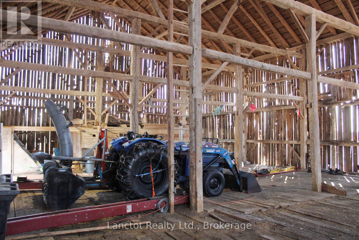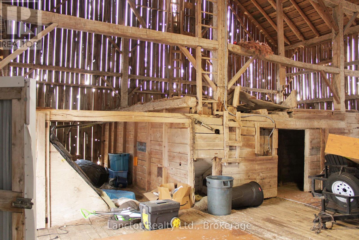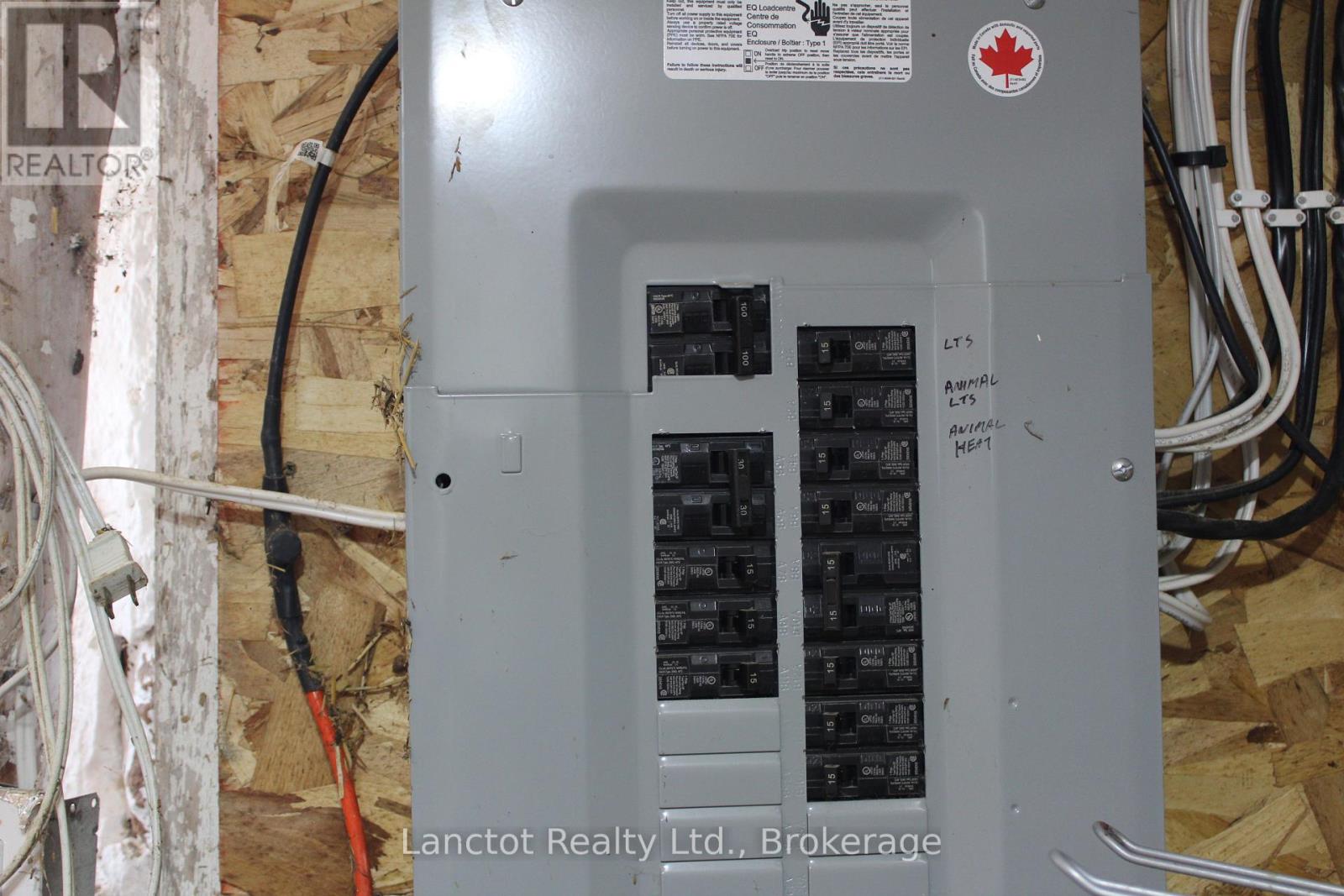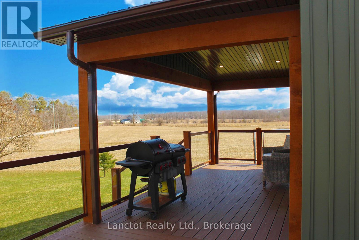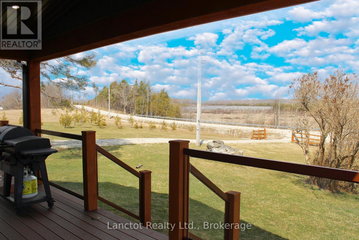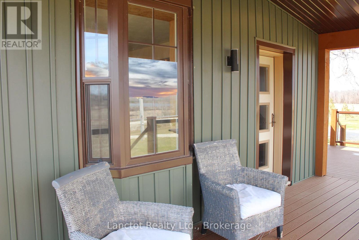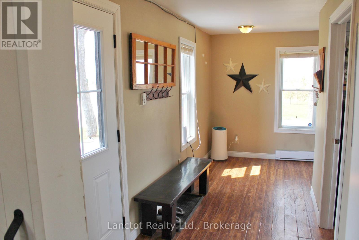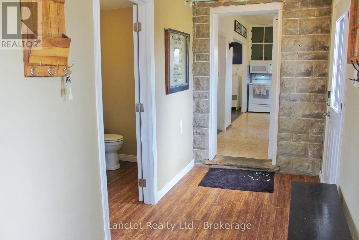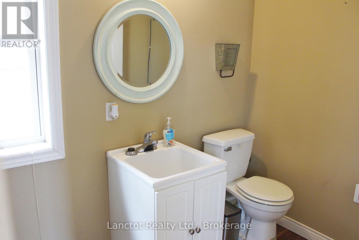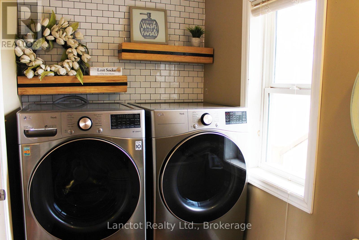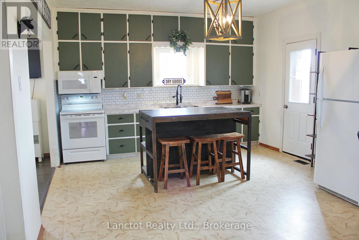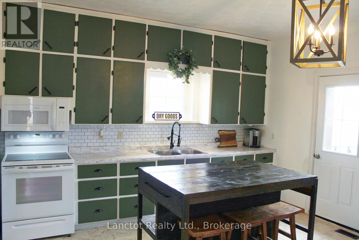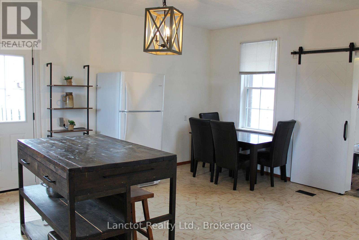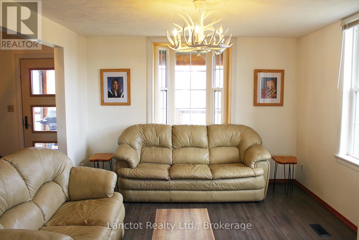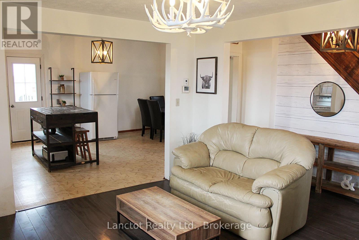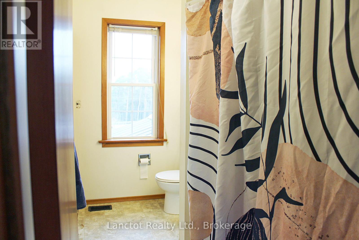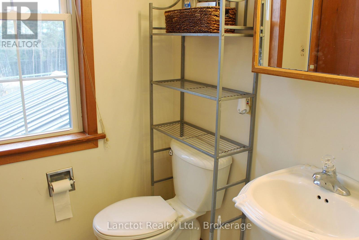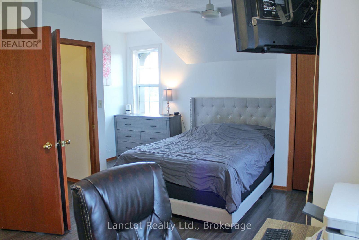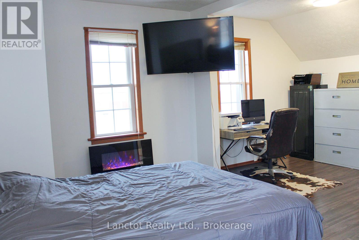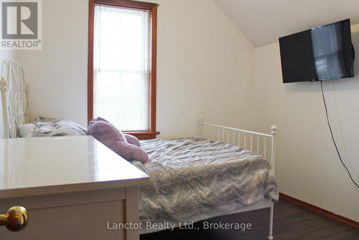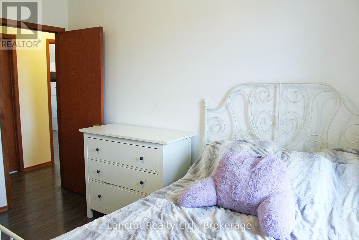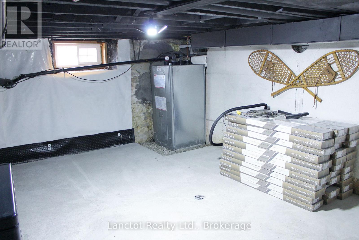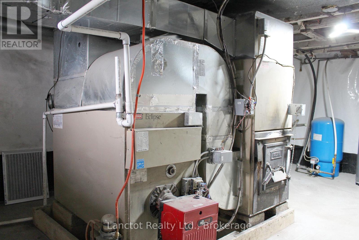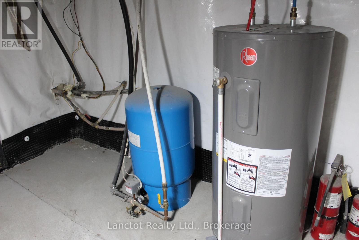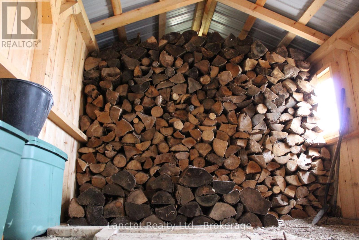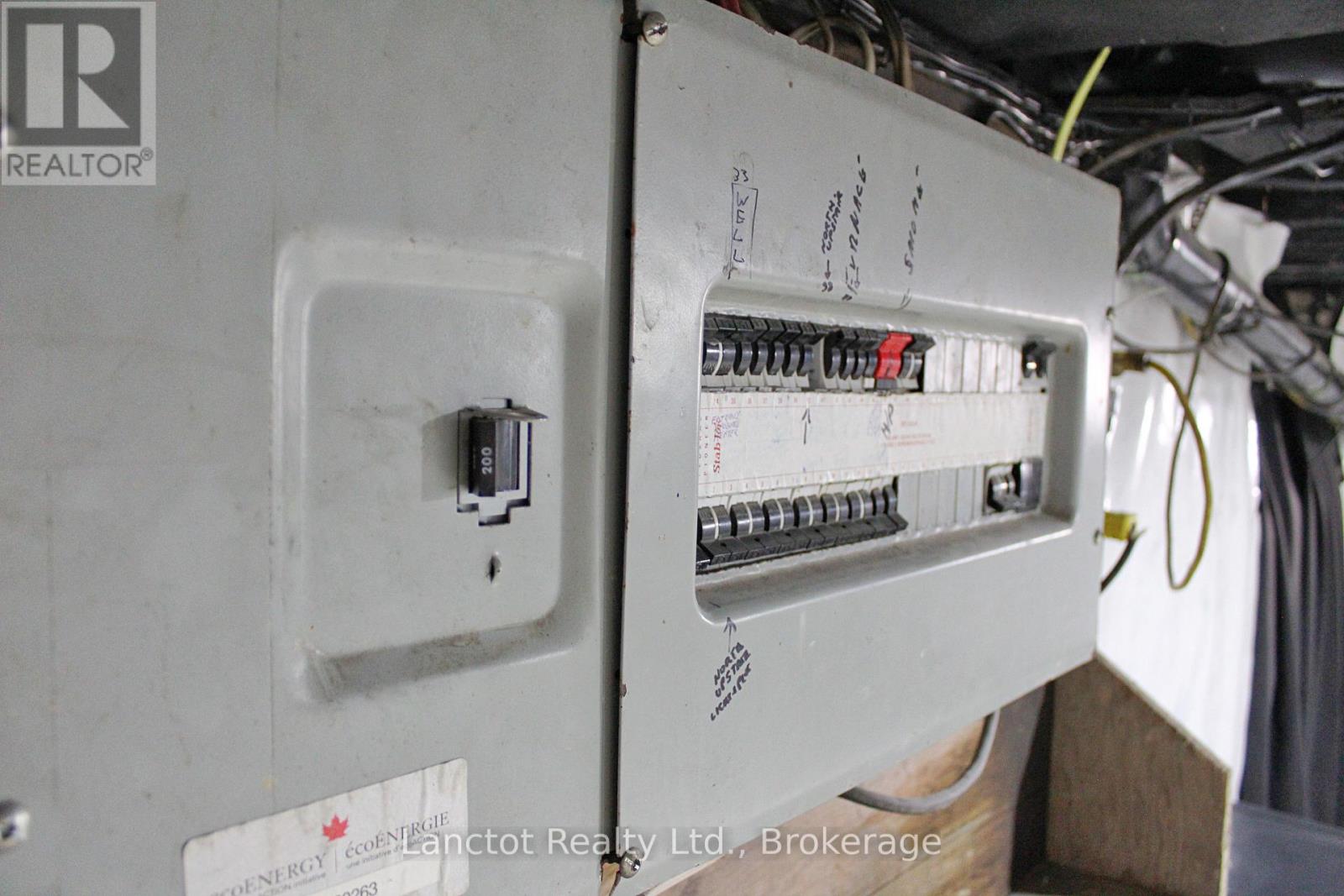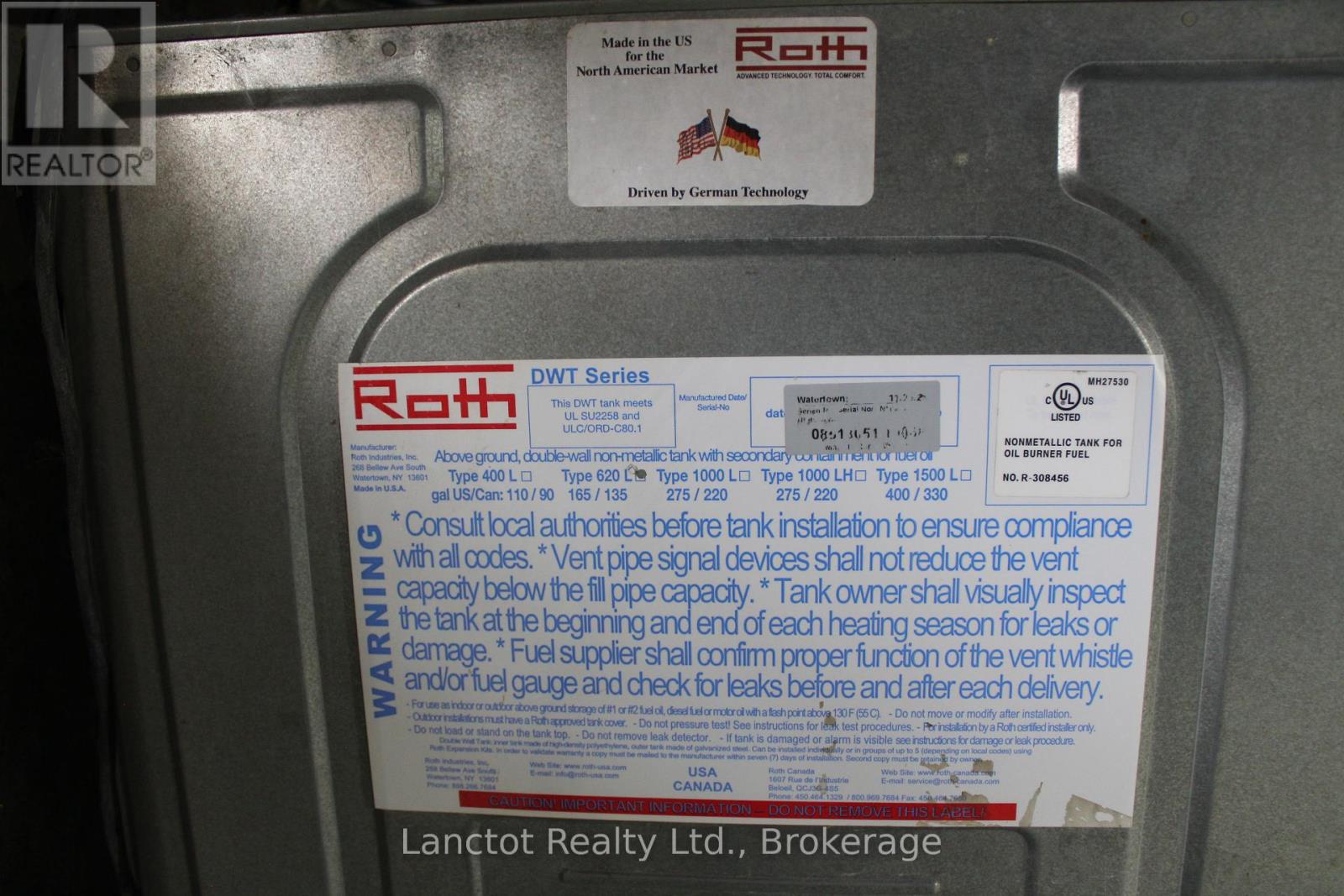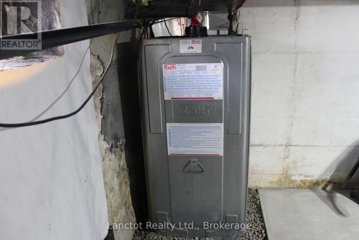402558 Grey Road 17 Georgian Bluffs, Ontario N0H 2T0
$749,900
Welcome to your private country escape! Nestled on 1.88 serene acres directly across from Scale Lake, this farmhouse blends rustic charm with endless possibilities. Boasting 2 spacious bedrooms and 2 bathrooms, this inviting home offers cozy, functional living with room to grow. Step inside to find an open lower level, and a country-style kitchen just waiting for your personal touch. The upstairs features a generous primary suite with peaceful views and the potential to be turned back into 2 separate rooms. The second bedroom is perfect for guests or family. Outside is where this property truly shines! Enjoy the peace and privacy of your expansive lot, complete with a massive 1650 square foot shop, a classic barn, and ample space for animals, gardens, hobbies, or future expansion. Whether you're looking to homestead, work on projects, start your own business or simply unwind, this is a rare opportunity to create your dream rural lifestyle. Tucked away from it all, yet just 20 minutes to Owen Sound, and 10 minutes to Wiarton this hidden gem is ideal for anyone craving space, tranquility, and endless potential. (id:54532)
Property Details
| MLS® Number | X12090233 |
| Property Type | Single Family |
| Community Name | Georgian Bluffs |
| Features | Carpet Free, Sump Pump |
| Parking Space Total | 10 |
| Structure | Deck, Barn, Barn |
Building
| Bathroom Total | 2 |
| Bedrooms Above Ground | 2 |
| Bedrooms Total | 2 |
| Appliances | Hot Tub, Water Heater |
| Basement Type | Full |
| Construction Style Attachment | Detached |
| Cooling Type | Central Air Conditioning |
| Exterior Finish | Vinyl Siding |
| Foundation Type | Poured Concrete, Stone |
| Half Bath Total | 1 |
| Heating Fuel | Propane |
| Heating Type | Heat Pump |
| Stories Total | 2 |
| Size Interior | 1,100 - 1,500 Ft2 |
| Type | House |
Parking
| Detached Garage | |
| Garage |
Land
| Acreage | No |
| Landscape Features | Landscaped |
| Sewer | Septic System |
| Size Depth | 557 Ft ,7 In |
| Size Frontage | 183 Ft ,6 In |
| Size Irregular | 183.5 X 557.6 Ft |
| Size Total Text | 183.5 X 557.6 Ft |
| Zoning Description | Ru-53 |
Rooms
| Level | Type | Length | Width | Dimensions |
|---|---|---|---|---|
| Second Level | Bedroom | 5.8 m | 4.6 m | 5.8 m x 4.6 m |
| Second Level | Bedroom 2 | 3.4 m | 2.9 m | 3.4 m x 2.9 m |
| Second Level | Bathroom | 3.4 m | 1.7 m | 3.4 m x 1.7 m |
| Main Level | Mud Room | 4.78 m | 1.8 m | 4.78 m x 1.8 m |
| Main Level | Laundry Room | 3 m | 1.5 m | 3 m x 1.5 m |
| Main Level | Kitchen | 5.7 m | 4.1 m | 5.7 m x 4.1 m |
| Main Level | Living Room | 4 m | 3.5 m | 4 m x 3.5 m |
https://www.realtor.ca/real-estate/28184755/402558-grey-road-17-georgian-bluffs-georgian-bluffs
Contact Us
Contact us for more information
Jessica Lanctot
Salesperson

