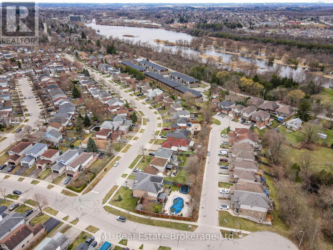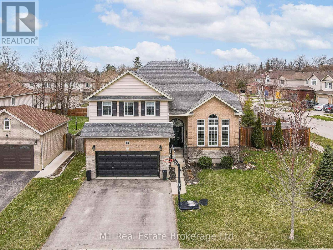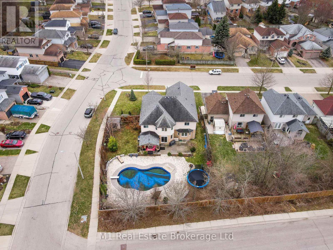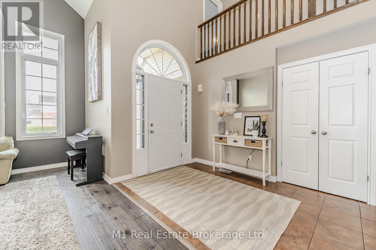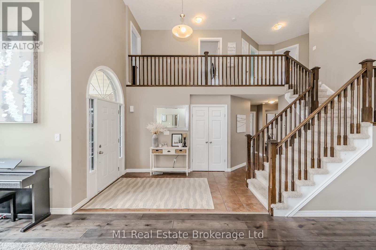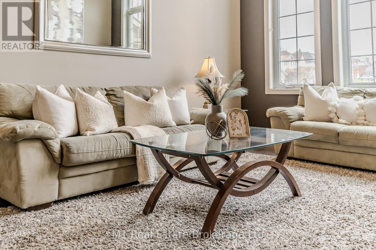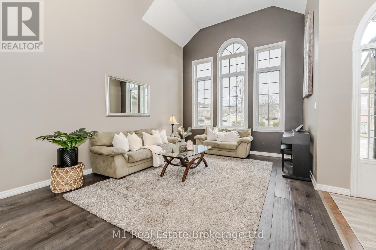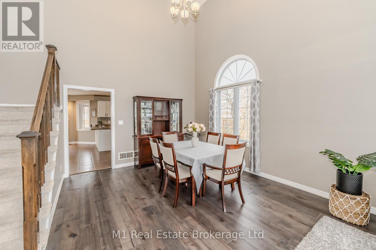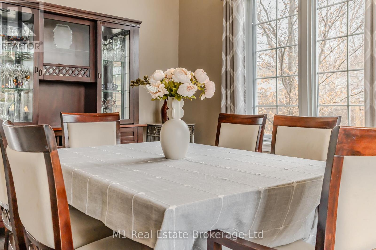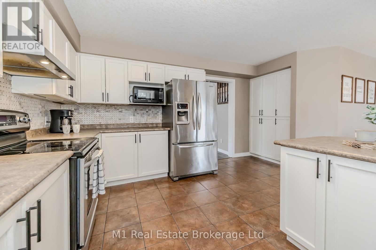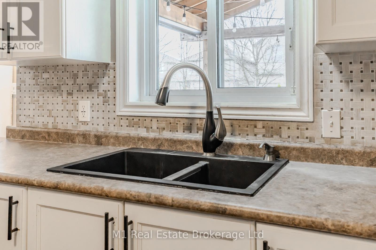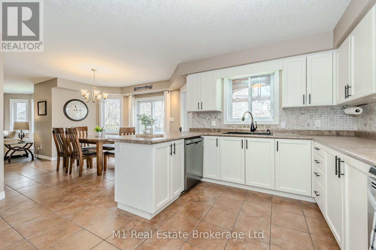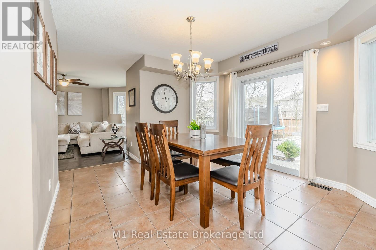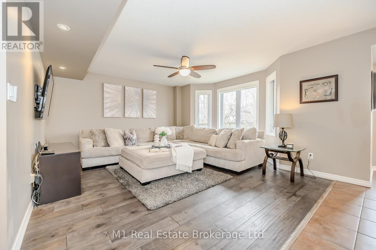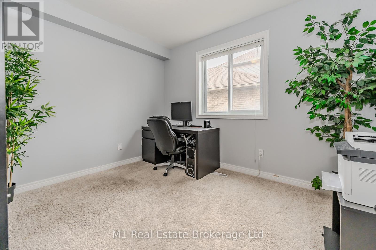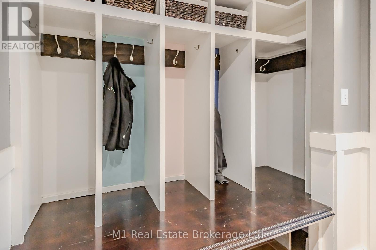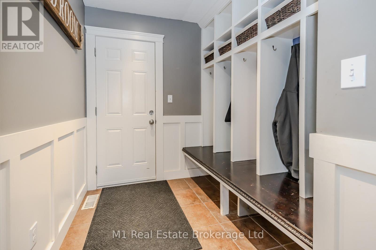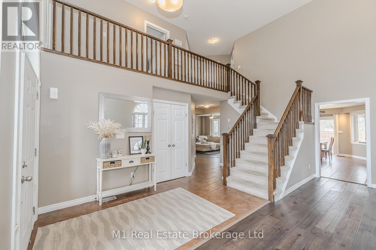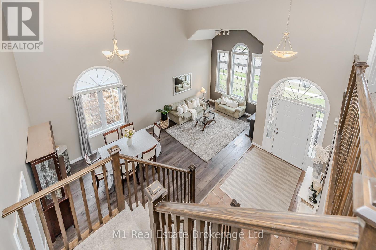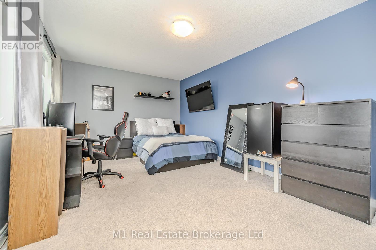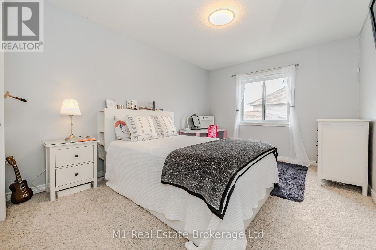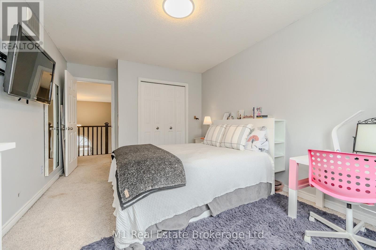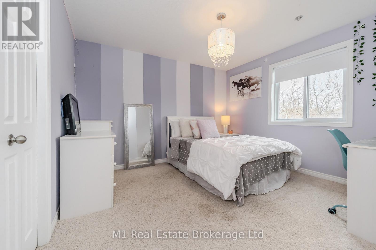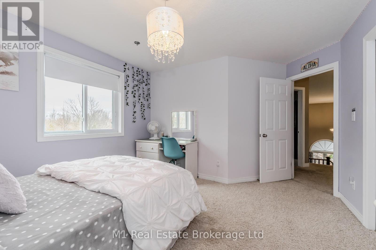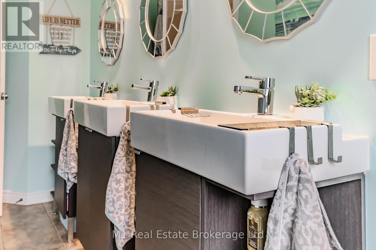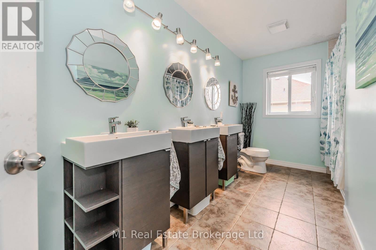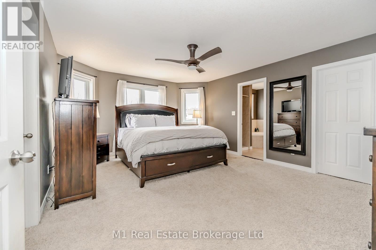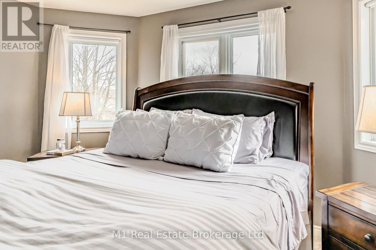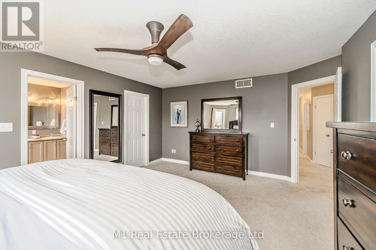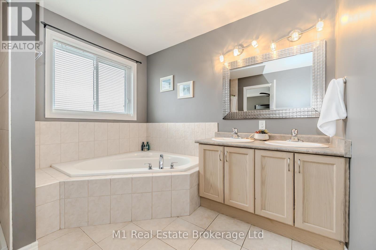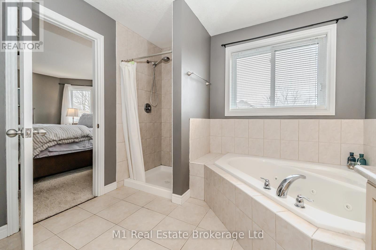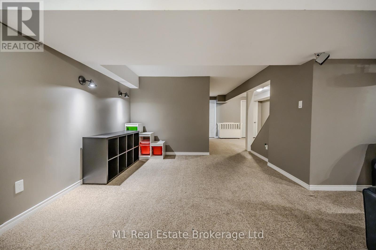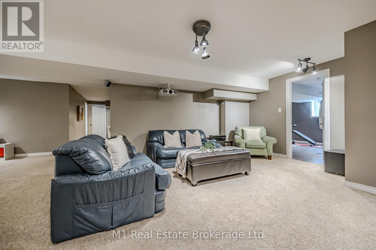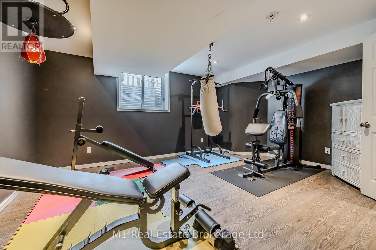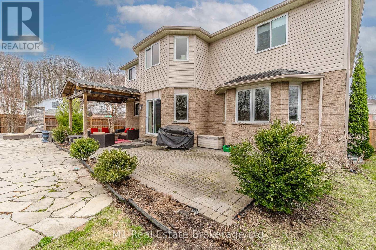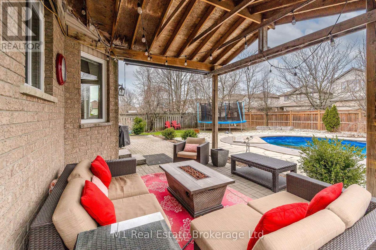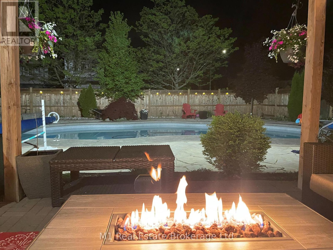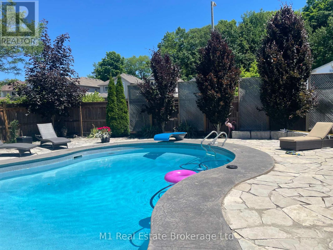$1,189,000
Step into timeless elegance at this radiant four-plus-two-bedroom, three-bathroom sanctuary, where natural light pours through expansive windows, illuminating a seamless open-concept design. The main level, invites you into a gourmet eat-in kitchen with a stylish breakfast bar, flowing effortlessly into a refined dining room, cozy living room, warm family room, and a versatile denideal as a home office or quiet retreat. Ascend to the upper level, where four spacious bedrooms await, anchored by a grand master suite with dual walk-in closets, offering a haven of luxury. The fully finished lower level elevates the homes allure, featuring a generous recreation room, a dedicated laundry suite, and two additional rooms: one a comfortable bedroom, the other currently a gym, easily convertible to a sixth bedroom for ultimate flexibility. From the kitchen, step onto a partially covered patio, perfect for savoring morning coffee or hosting evening gatherings, rain or shine. Beyond lies a sprawling rear yard, crowned by a sparkling inground, heated saltwater poola true entertainers paradise. Whether lounging poolside or dining al fresco, this outdoor oasis captivates guests of all ages. This exquisite home blends modern indulgence with versatile spaces, ready to embrace its next chapter. Dont miss the chance to claim this captivating retreat as your own. (id:54532)
Property Details
| MLS® Number | X12091574 |
| Property Type | Single Family |
| Parking Space Total | 6 |
| Pool Features | Salt Water Pool |
| Pool Type | Indoor Pool |
Building
| Bathroom Total | 3 |
| Bedrooms Above Ground | 4 |
| Bedrooms Below Ground | 2 |
| Bedrooms Total | 6 |
| Appliances | Water Heater, Dishwasher, Dryer, Hood Fan, Stove, Washer, Window Coverings, Refrigerator |
| Basement Development | Finished |
| Basement Type | Full (finished) |
| Construction Style Attachment | Detached |
| Cooling Type | Central Air Conditioning |
| Exterior Finish | Brick, Vinyl Siding |
| Fireplace Present | Yes |
| Foundation Type | Block |
| Half Bath Total | 1 |
| Heating Fuel | Natural Gas |
| Heating Type | Forced Air |
| Stories Total | 2 |
| Size Interior | 2,500 - 3,000 Ft2 |
| Type | House |
| Utility Water | Municipal Water |
Parking
| Attached Garage | |
| Garage |
Land
| Acreage | No |
| Sewer | Sanitary Sewer |
| Size Frontage | 76 Ft ,2 In |
| Size Irregular | 76.2 Ft |
| Size Total Text | 76.2 Ft |
https://www.realtor.ca/real-estate/28187970/4-endeavour-drive-cambridge
Contact Us
Contact us for more information
Mitch Myers
Salesperson
www.youtube.com/embed/QiGfiFTLnok
www.m1wellington.com/
www.instagram.com/mitchmyerss/
No Favourites Found

Sotheby's International Realty Canada,
Brokerage
243 Hurontario St,
Collingwood, ON L9Y 2M1
Office: 705 416 1499
Rioux Baker Davies Team Contacts

Sherry Rioux Team Lead
-
705-443-2793705-443-2793
-
Email SherryEmail Sherry

Emma Baker Team Lead
-
705-444-3989705-444-3989
-
Email EmmaEmail Emma

Craig Davies Team Lead
-
289-685-8513289-685-8513
-
Email CraigEmail Craig

Jacki Binnie Sales Representative
-
705-441-1071705-441-1071
-
Email JackiEmail Jacki

Hollie Knight Sales Representative
-
705-994-2842705-994-2842
-
Email HollieEmail Hollie

Manar Vandervecht Real Estate Broker
-
647-267-6700647-267-6700
-
Email ManarEmail Manar

Michael Maish Sales Representative
-
706-606-5814706-606-5814
-
Email MichaelEmail Michael

Almira Haupt Finance Administrator
-
705-416-1499705-416-1499
-
Email AlmiraEmail Almira
Google Reviews









































No Favourites Found

The trademarks REALTOR®, REALTORS®, and the REALTOR® logo are controlled by The Canadian Real Estate Association (CREA) and identify real estate professionals who are members of CREA. The trademarks MLS®, Multiple Listing Service® and the associated logos are owned by The Canadian Real Estate Association (CREA) and identify the quality of services provided by real estate professionals who are members of CREA. The trademark DDF® is owned by The Canadian Real Estate Association (CREA) and identifies CREA's Data Distribution Facility (DDF®)
April 27 2025 11:38:55
The Lakelands Association of REALTORS®
M1 Real Estate Brokerage Ltd
Quick Links
-
HomeHome
-
About UsAbout Us
-
Rental ServiceRental Service
-
Listing SearchListing Search
-
10 Advantages10 Advantages
-
ContactContact
Contact Us
-
243 Hurontario St,243 Hurontario St,
Collingwood, ON L9Y 2M1
Collingwood, ON L9Y 2M1 -
705 416 1499705 416 1499
-
riouxbakerteam@sothebysrealty.cariouxbakerteam@sothebysrealty.ca
© 2025 Rioux Baker Davies Team
-
The Blue MountainsThe Blue Mountains
-
Privacy PolicyPrivacy Policy
